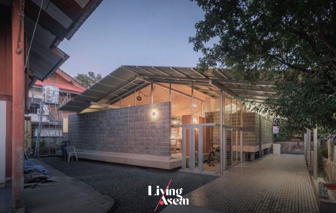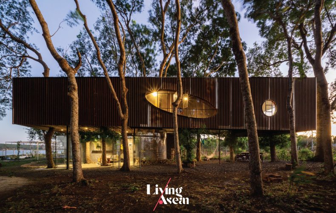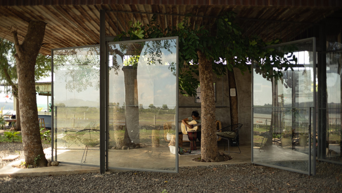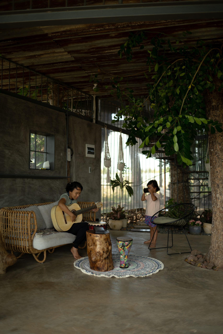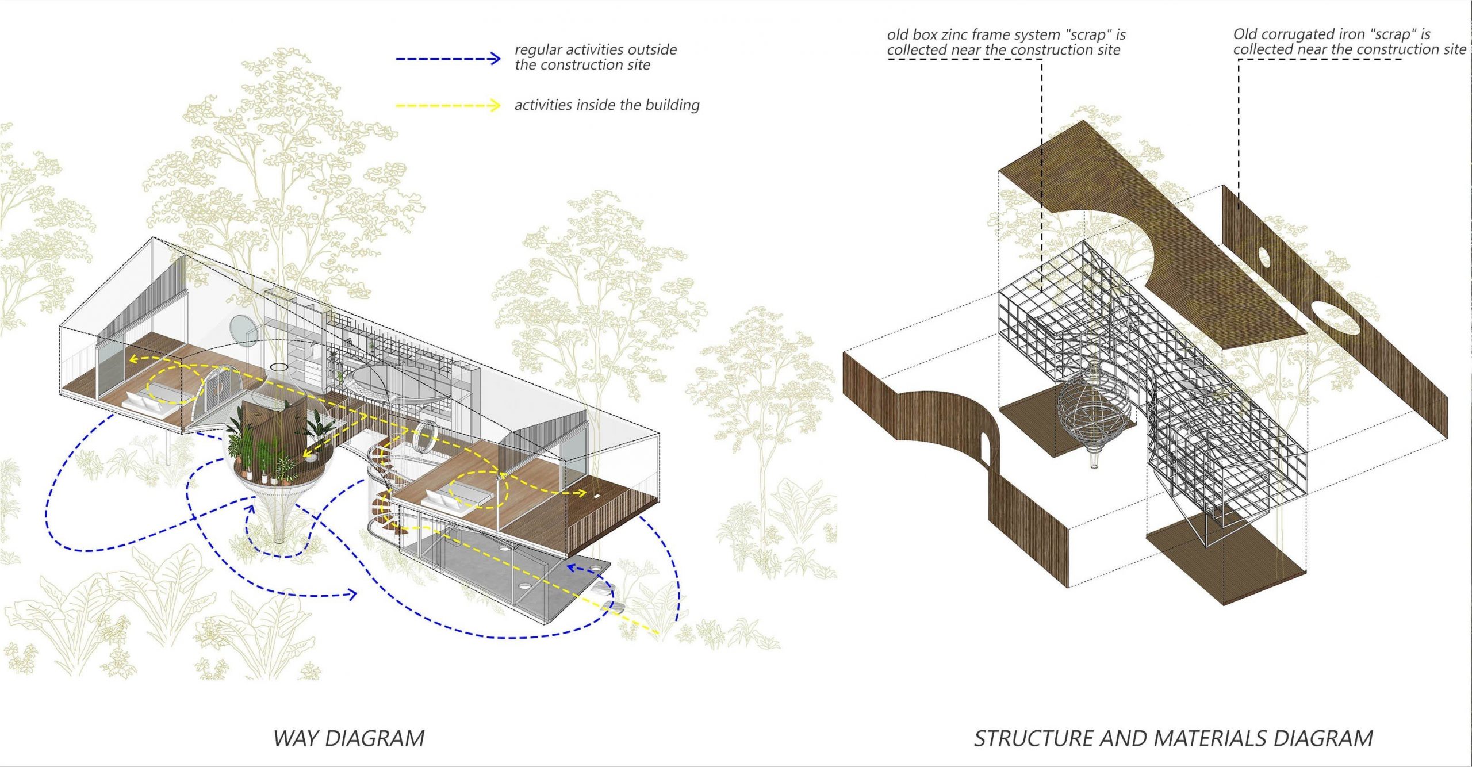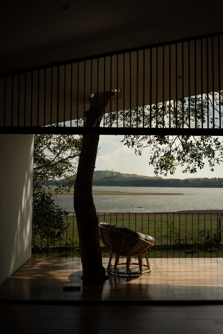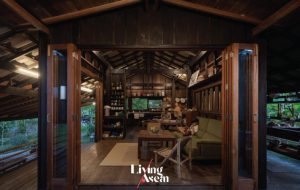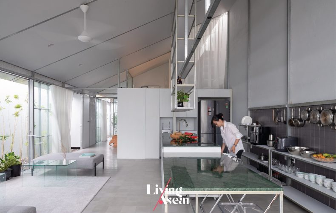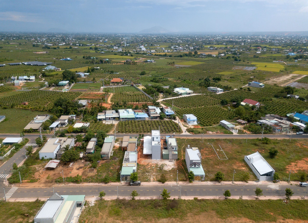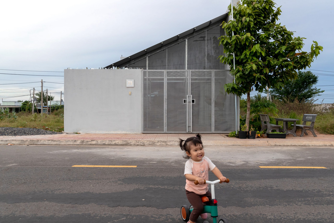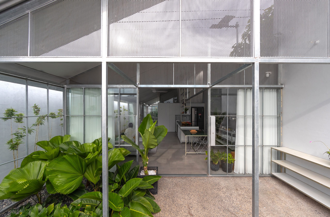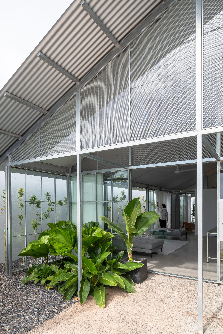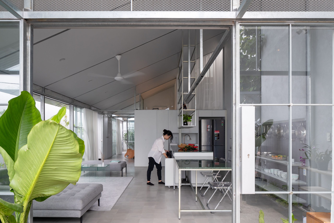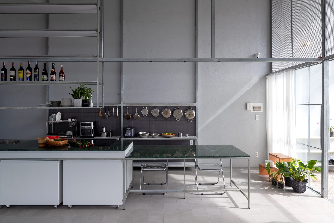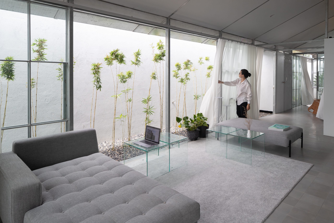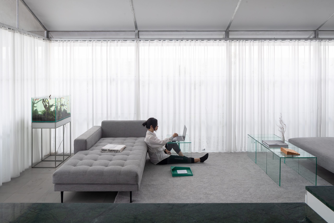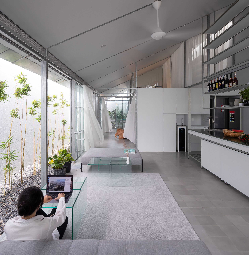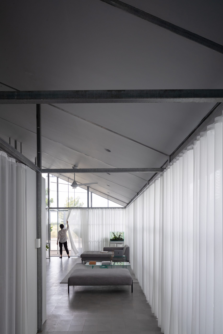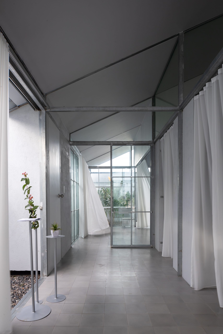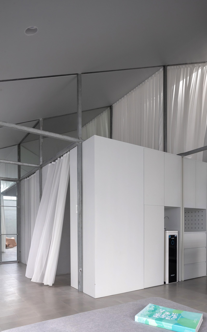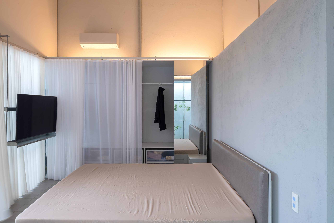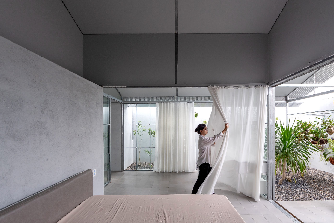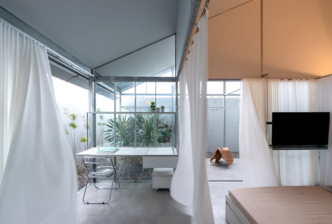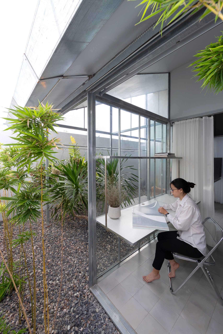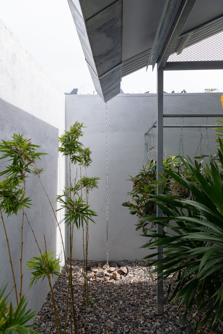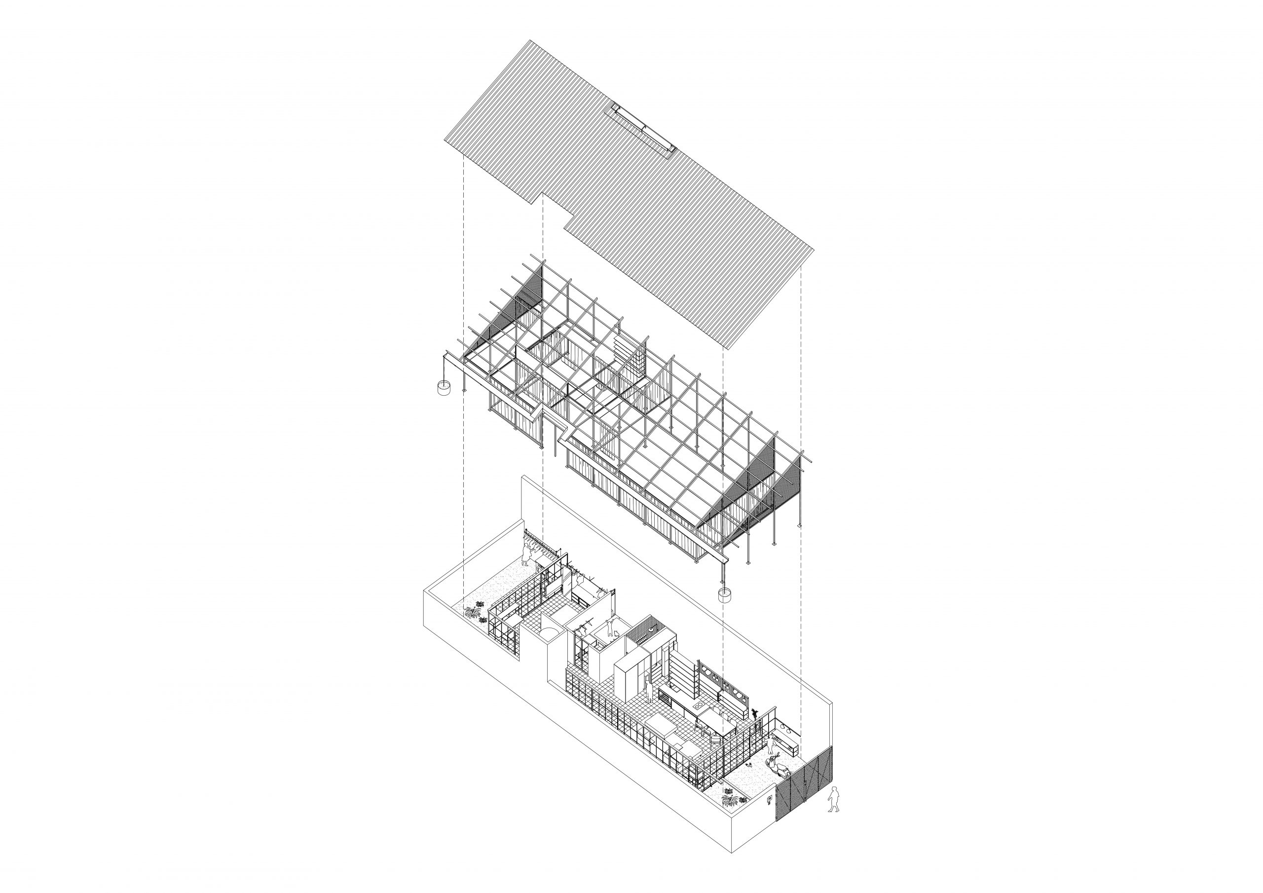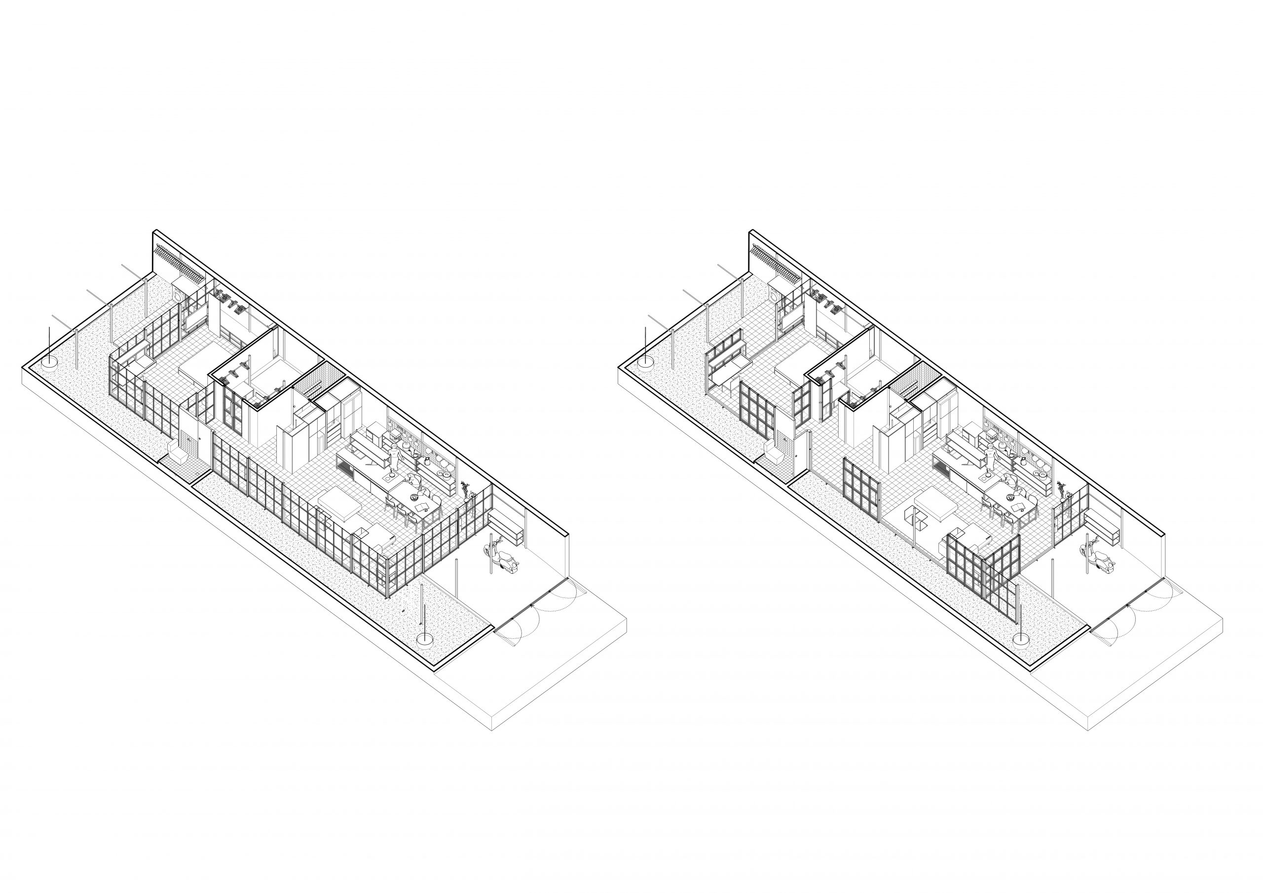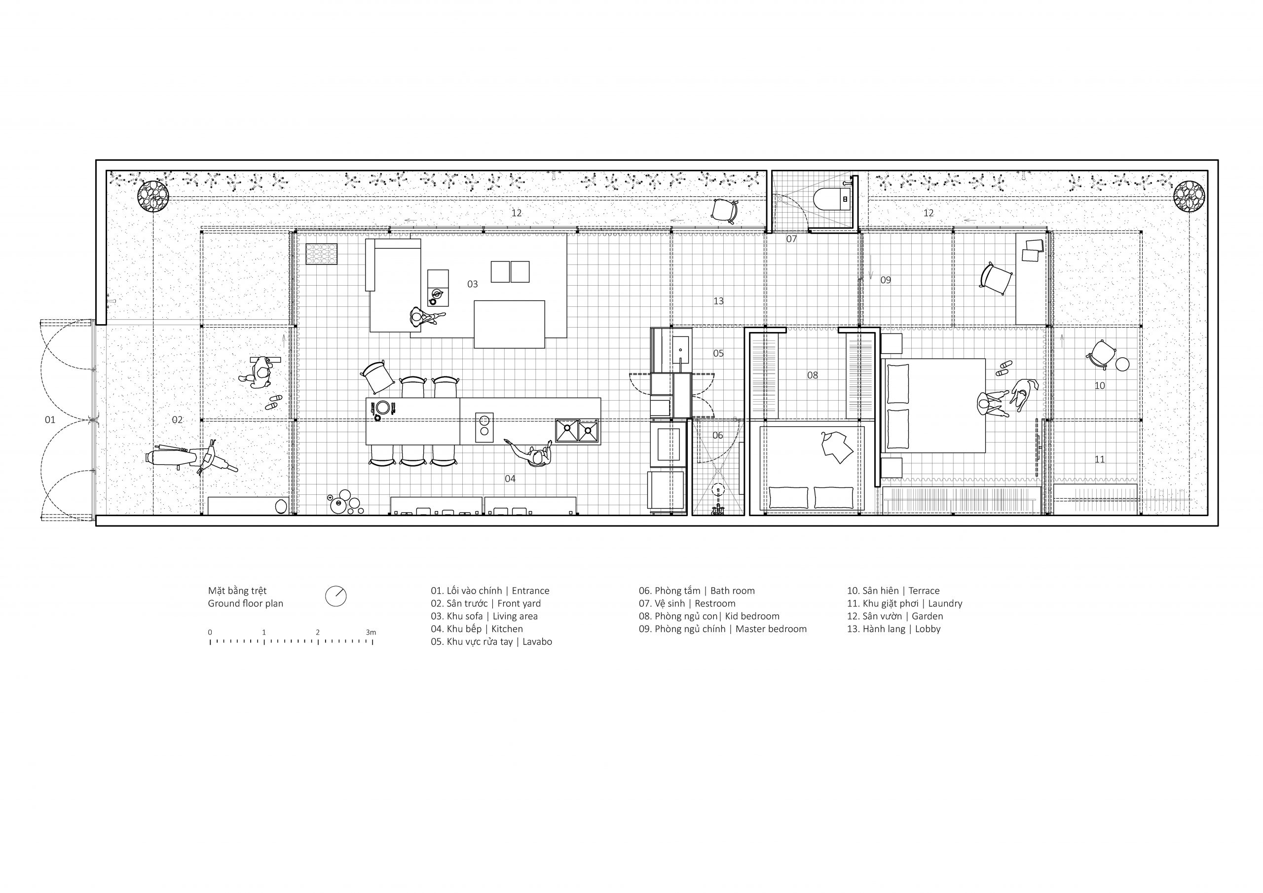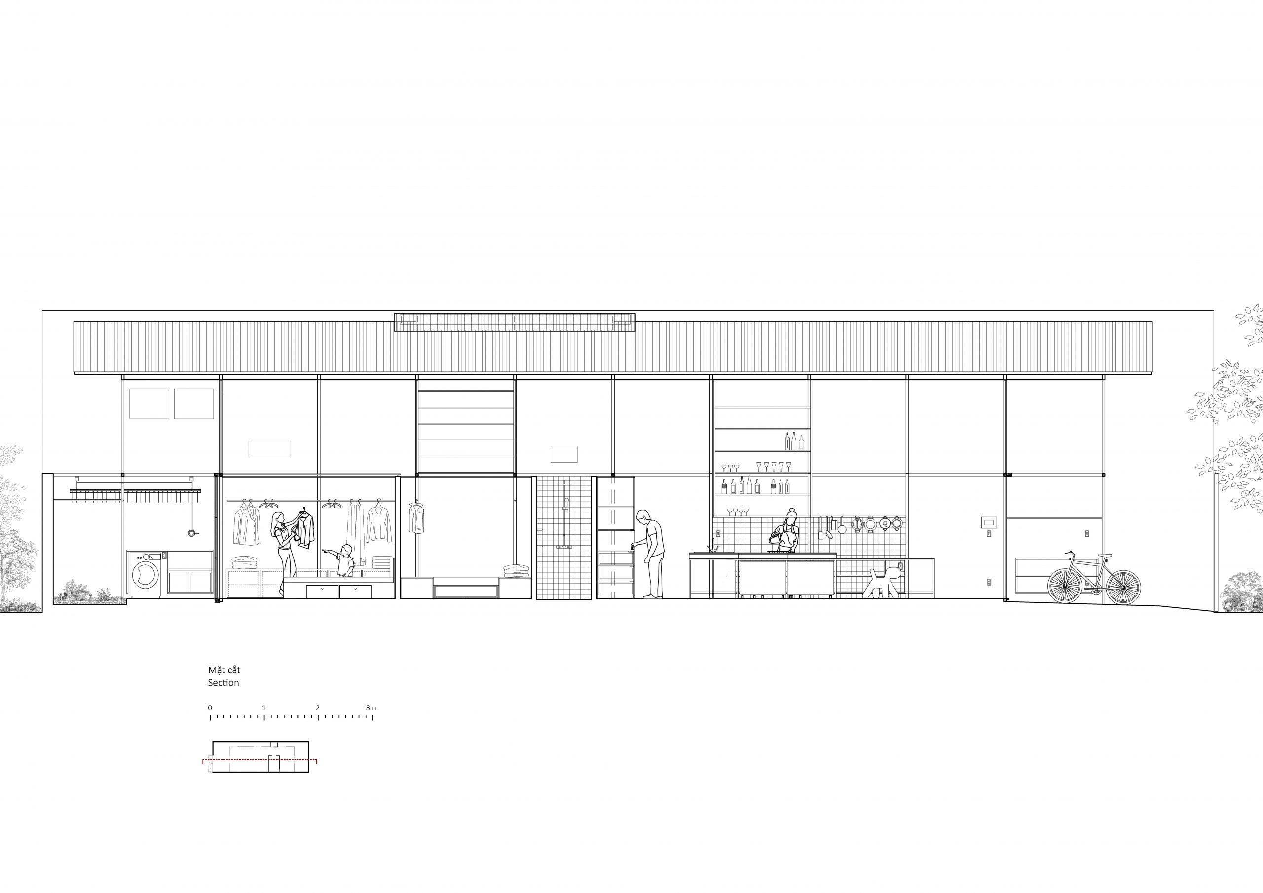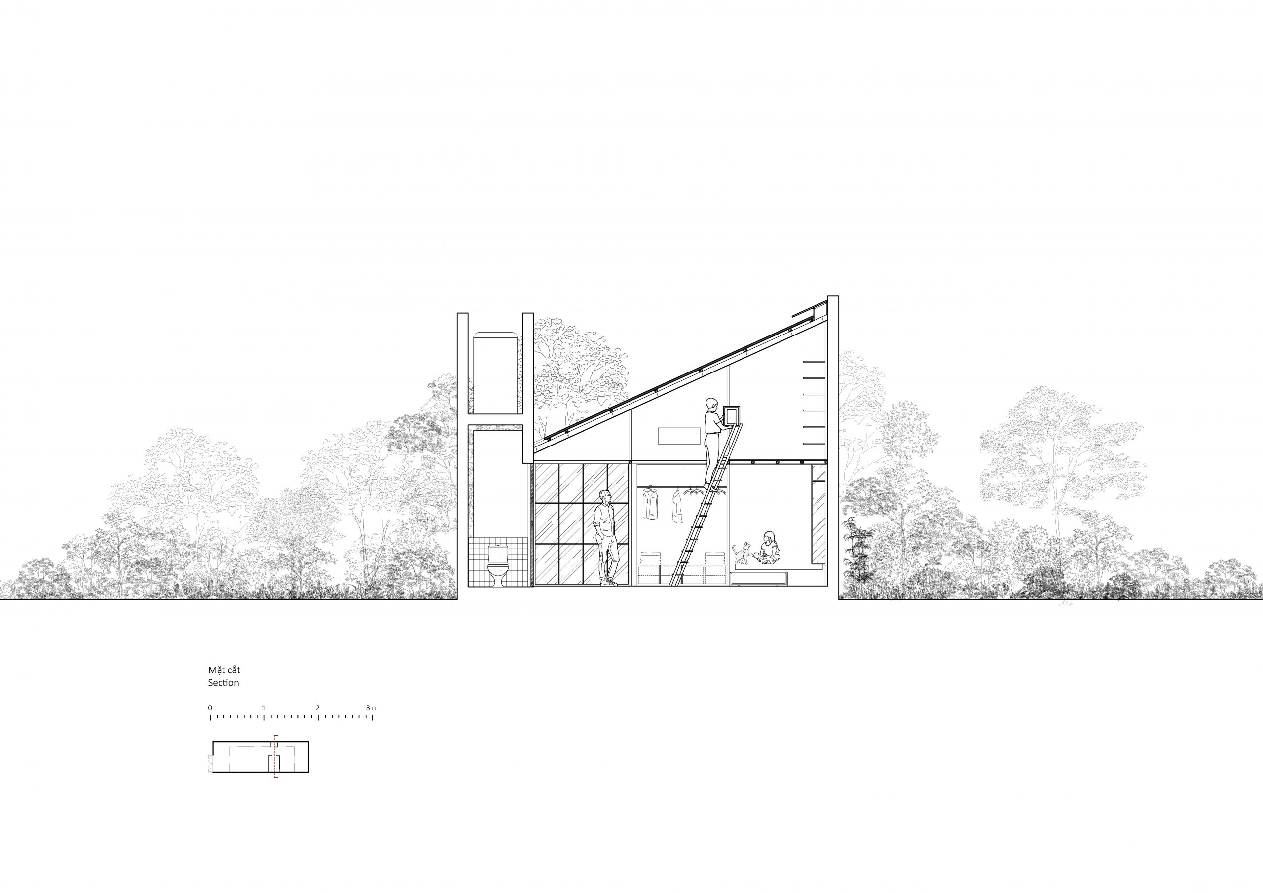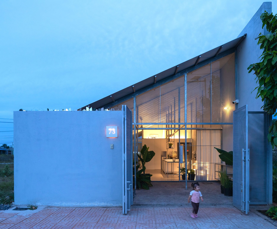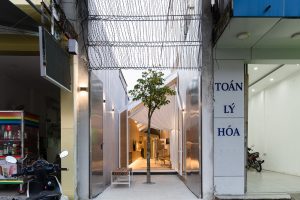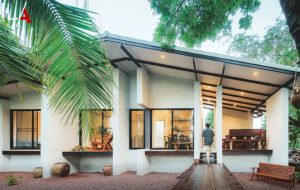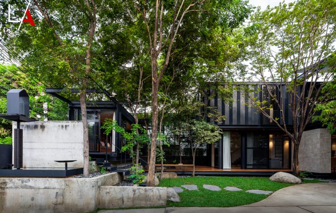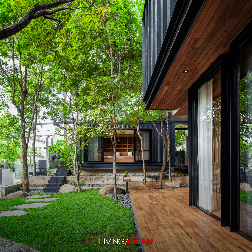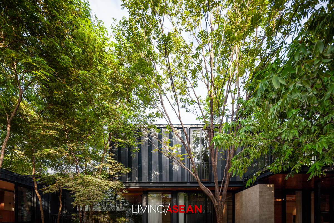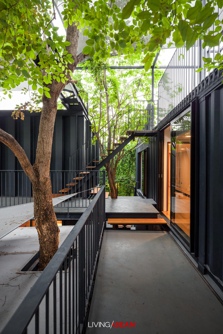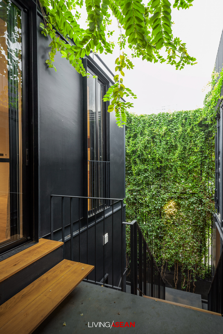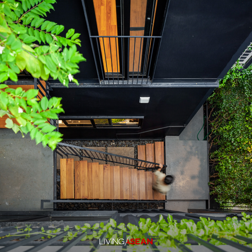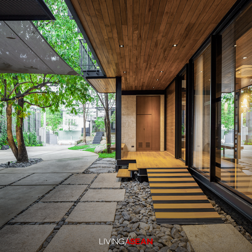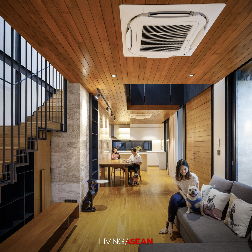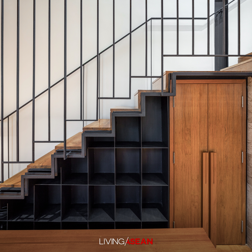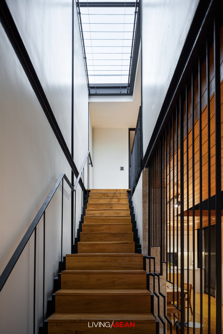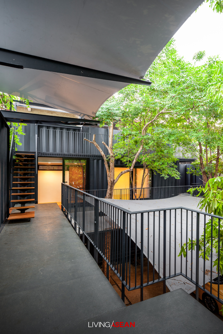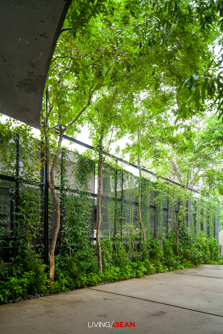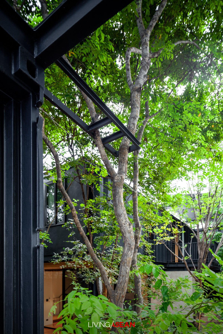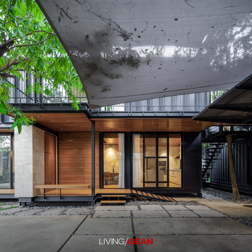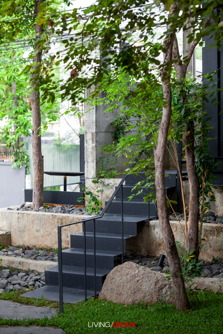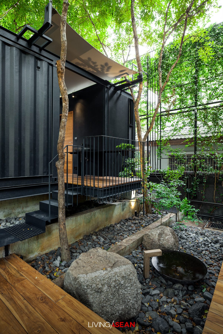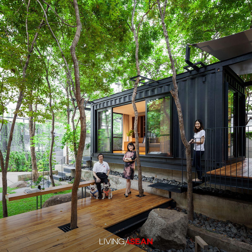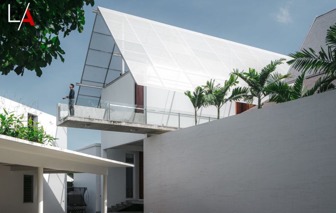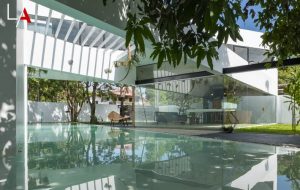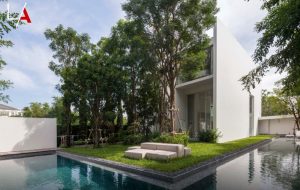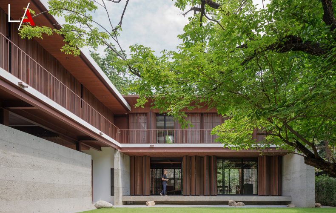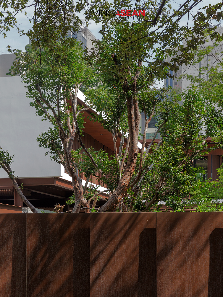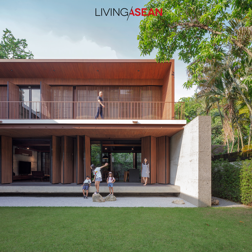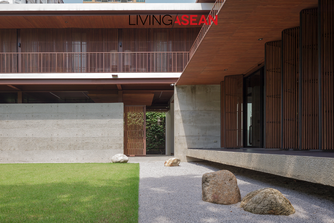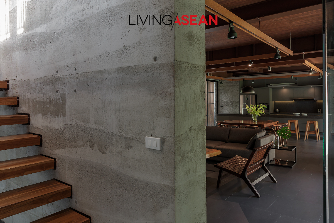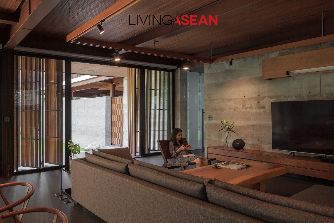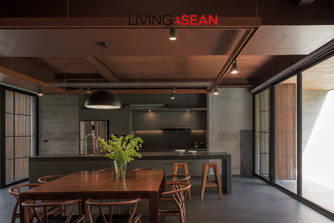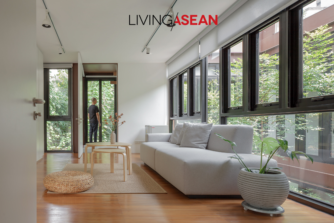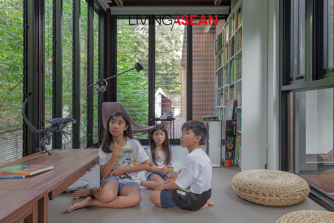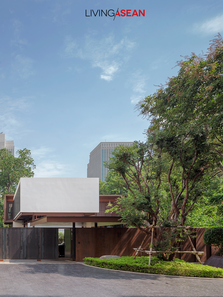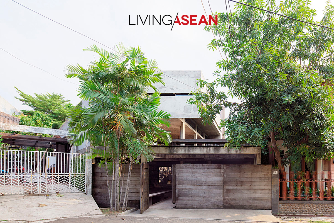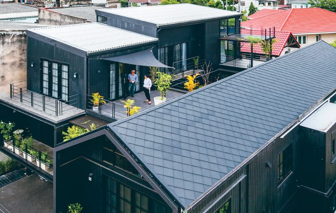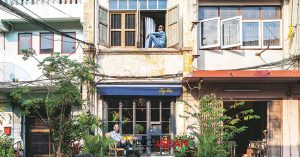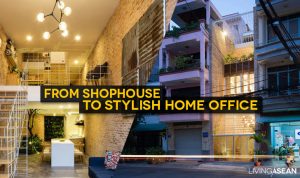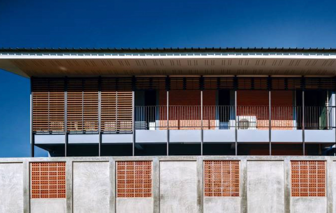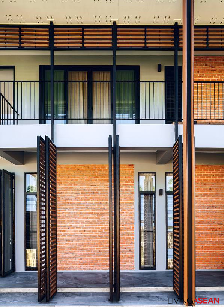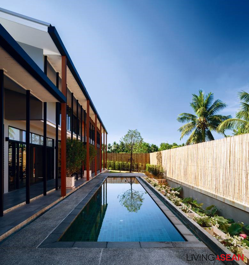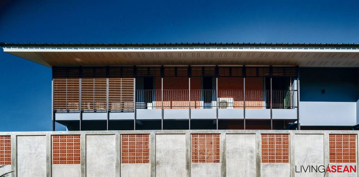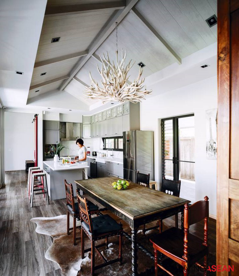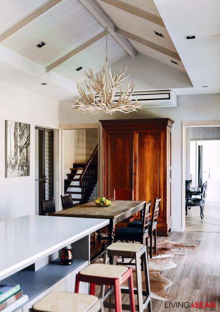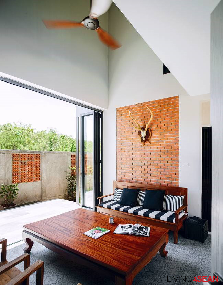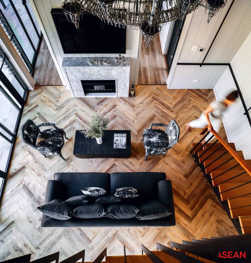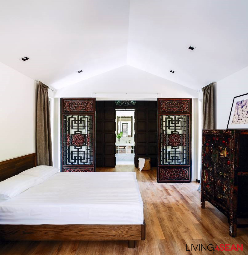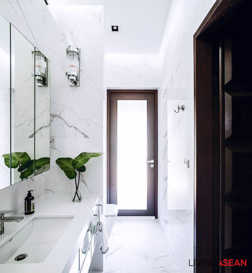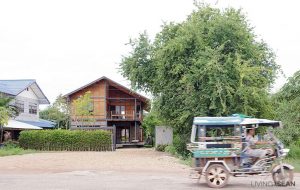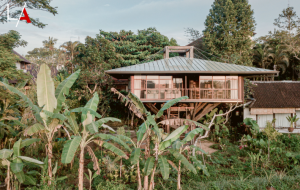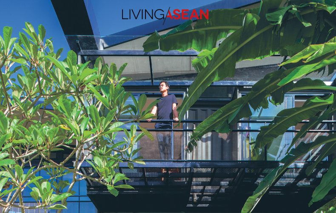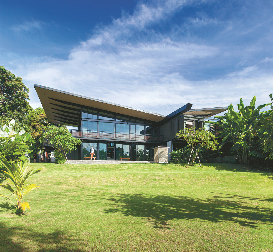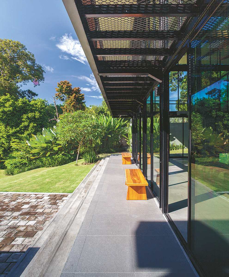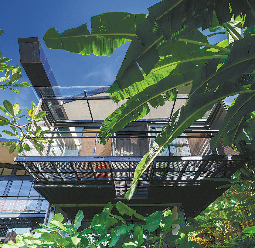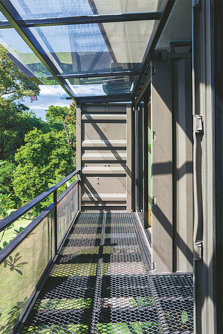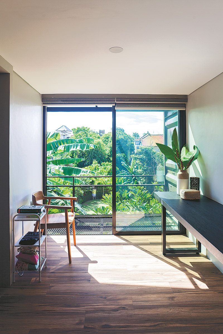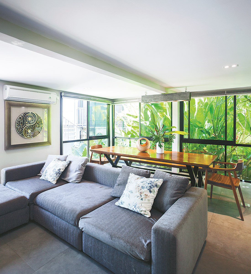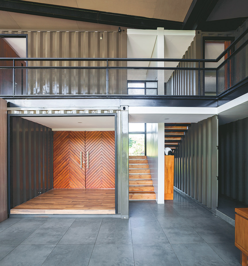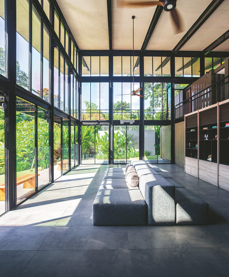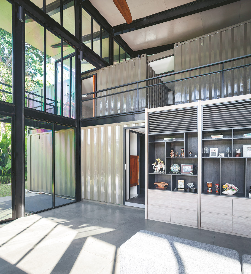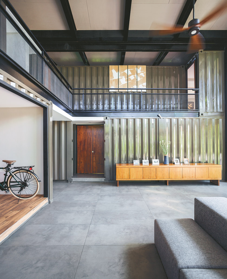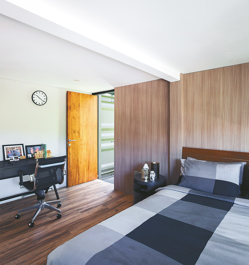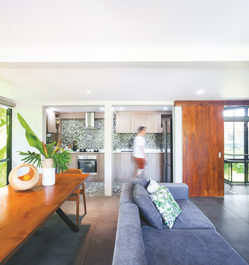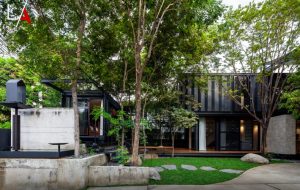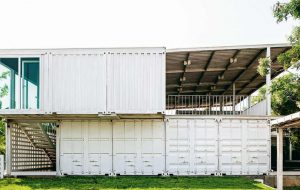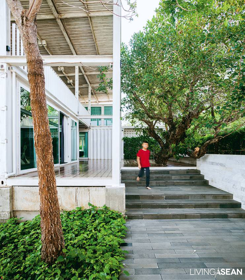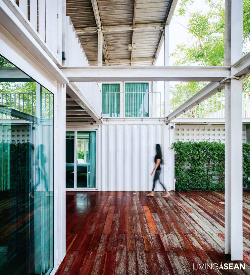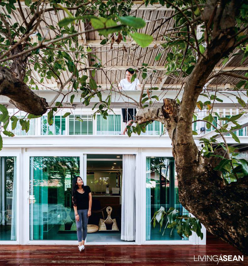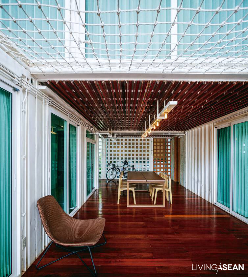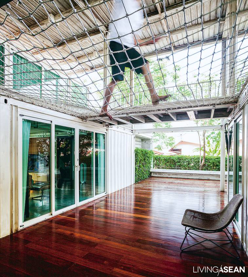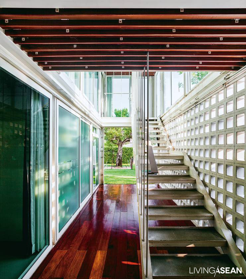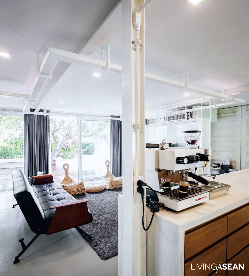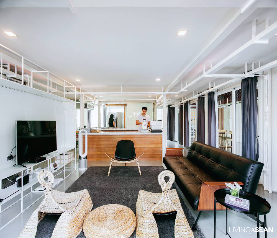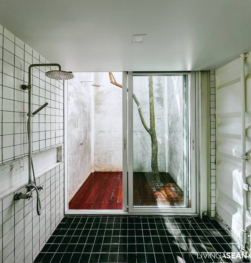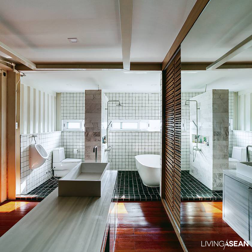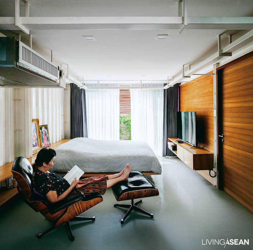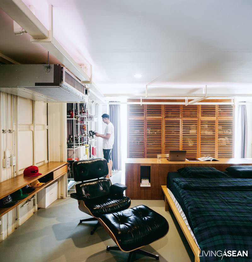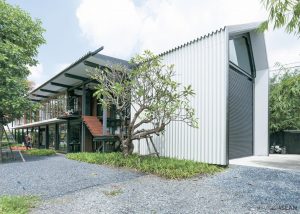/ Chiang Mai, Thailand /
/ Story: Kor Lordkam / English version: Bob Pitakwong /
/ Photographs: Poto Architects and Blind Space /
There’s more to this than meets the eye. Here’s a small house that chronicles a series of events and experiences of a multigenerational family in Chiang Mai. The humble abode that’s anything but ordinary is nestled in a residential compound shared by relatives living in ten separate households. The new home on a budget is the brainchild of Studio Sifah, a homegrown architectural practice admired for their knowledge of the social and cultural environment in the Northern Region and ability to apply that information in a meaningful way.
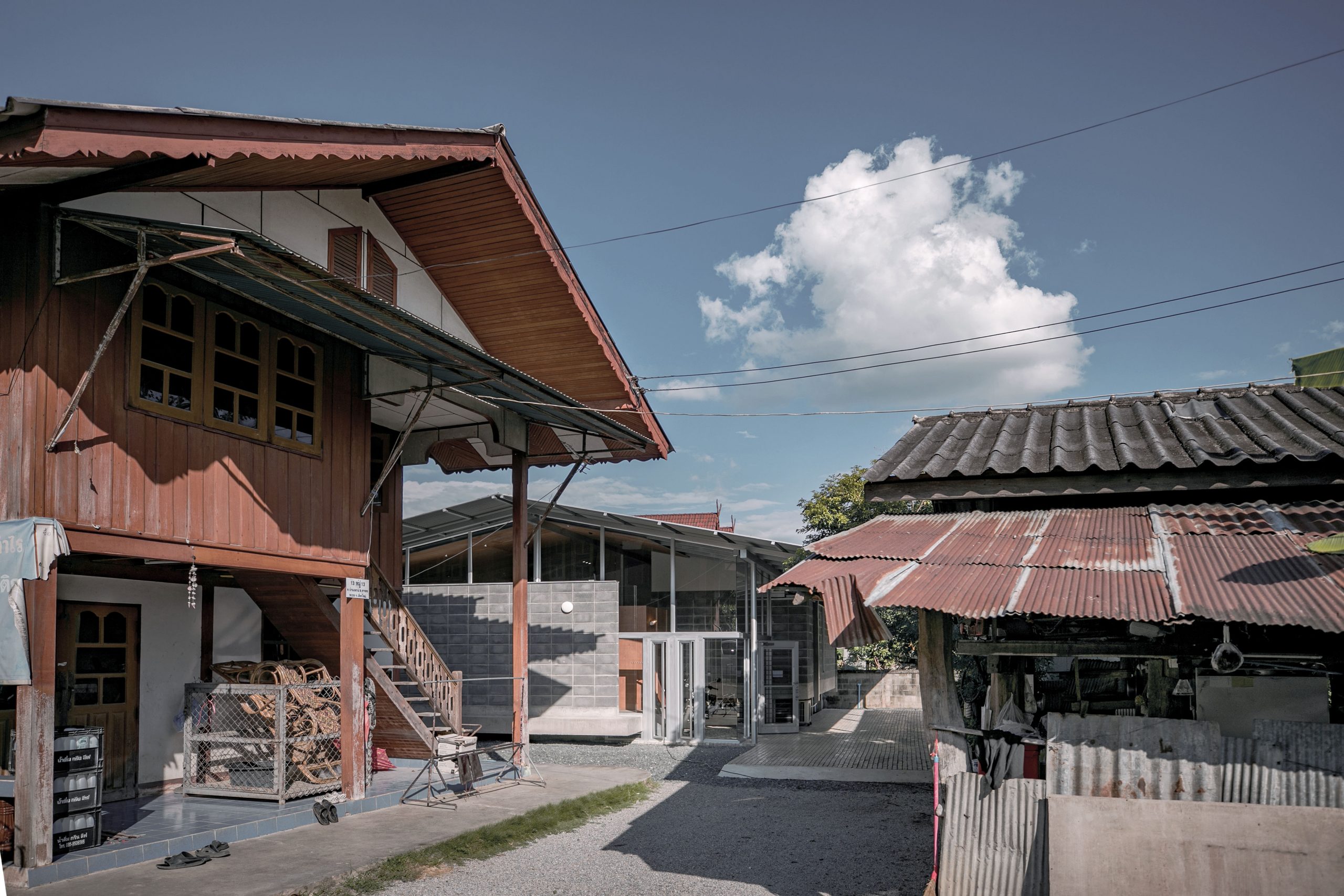
It all starts with a young man wanting to put in a home close to his aging parents on a large property where a group of close-knit families also live. It looks the epitome of experiences in communal living, a system whereby family relatives help and support one another come what may.
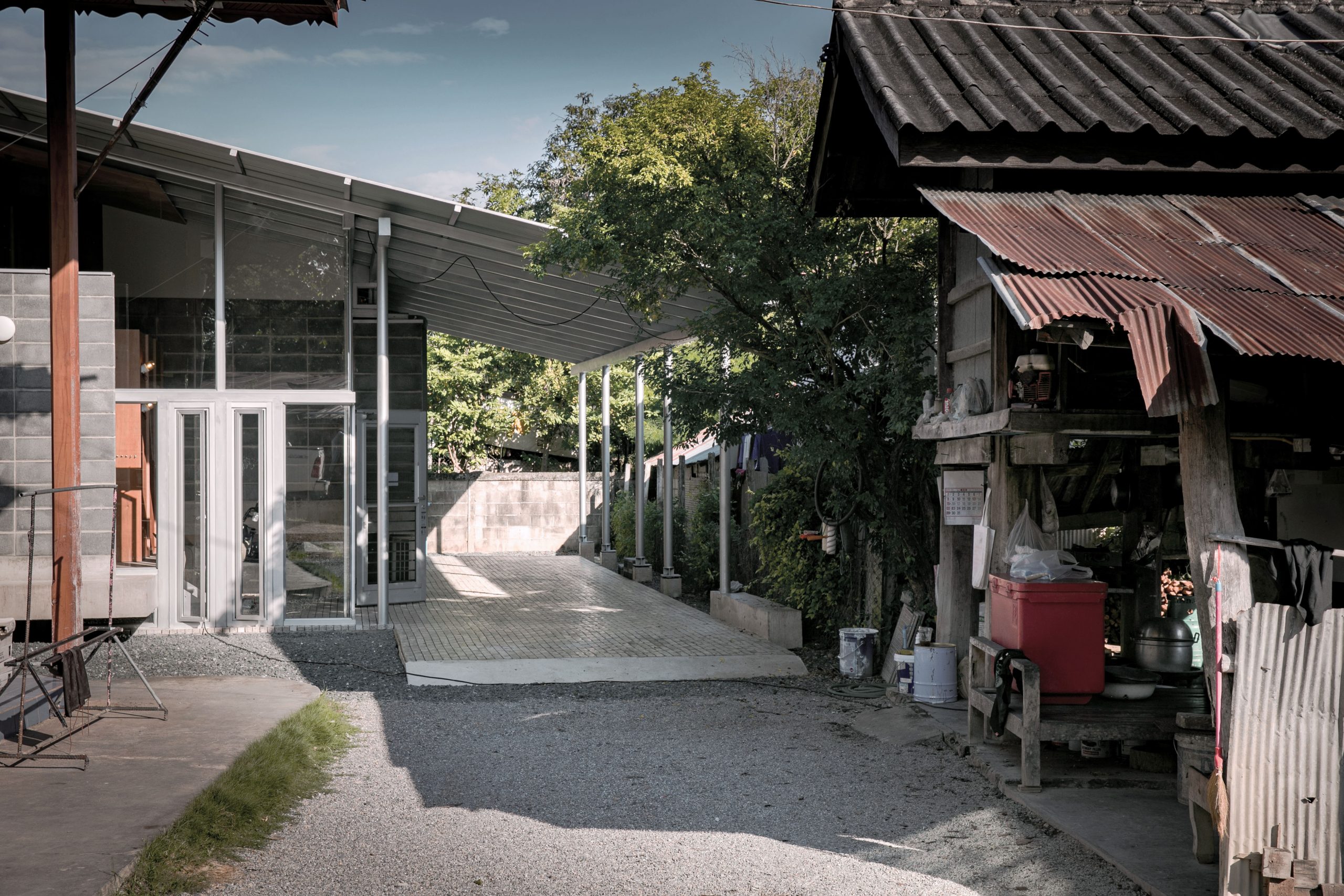
Point taken. The architects respond with a contemporary home built of concrete and steel framing. There’s a pleasant surprise. Its modern exterior belies the unblemished charm of rustic life hidden inside.
More so than anything else, the house plan is thoughtfully devised to preserve a culture unique to the Northern Region, the way of life by which people sit on the floor as they gather to enjoy a main dish called “Laab” just like their ancestry did in times past.
Here, though, the zesty meaty meal served with a salad and sweet rice is more than just food. It’s a way of life. It’s the living embodiment of a food culture that unites the people across vast swaths of land on this side of the world. Long story short, it’s only appropriate that the house is named “Laab Is More”.
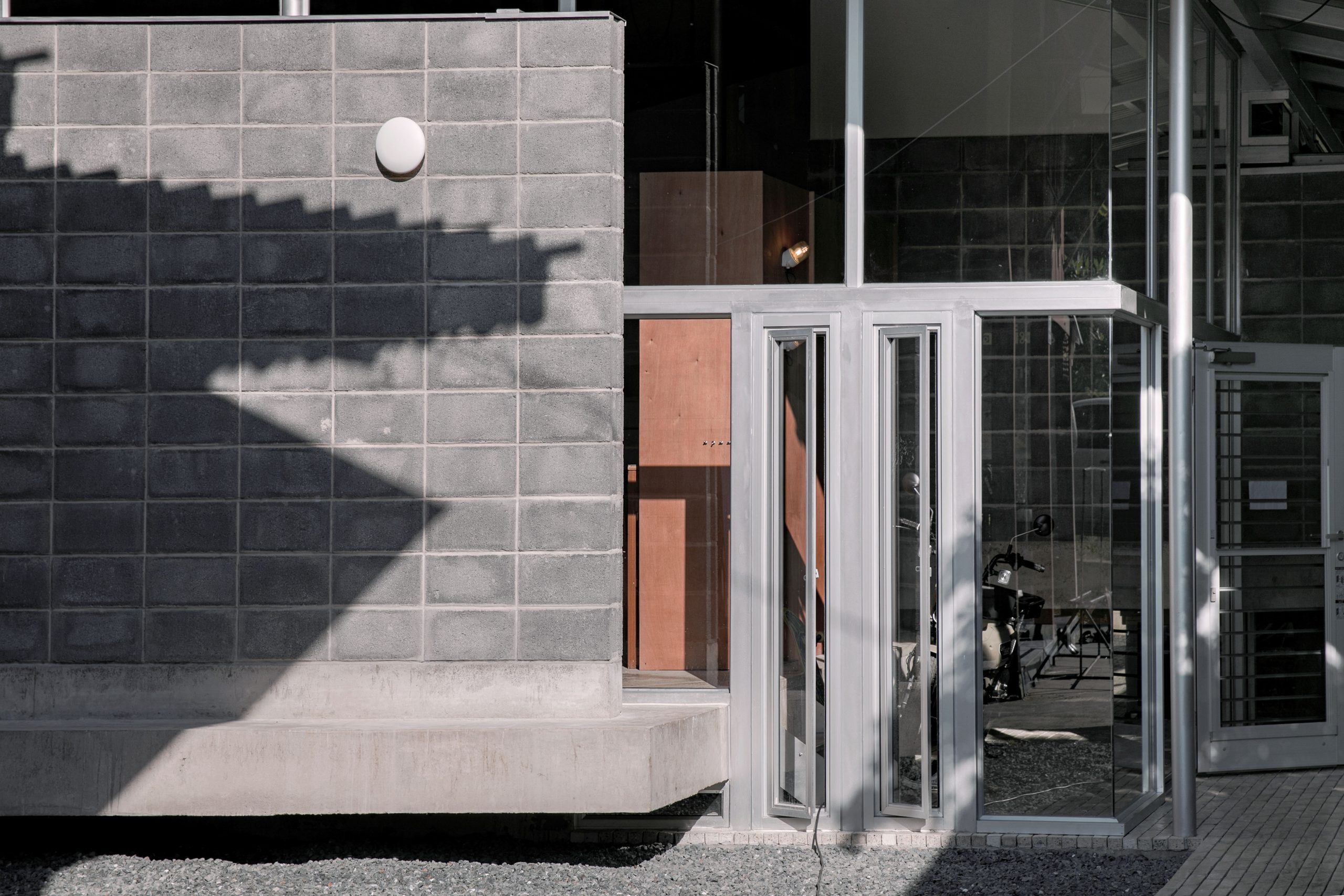
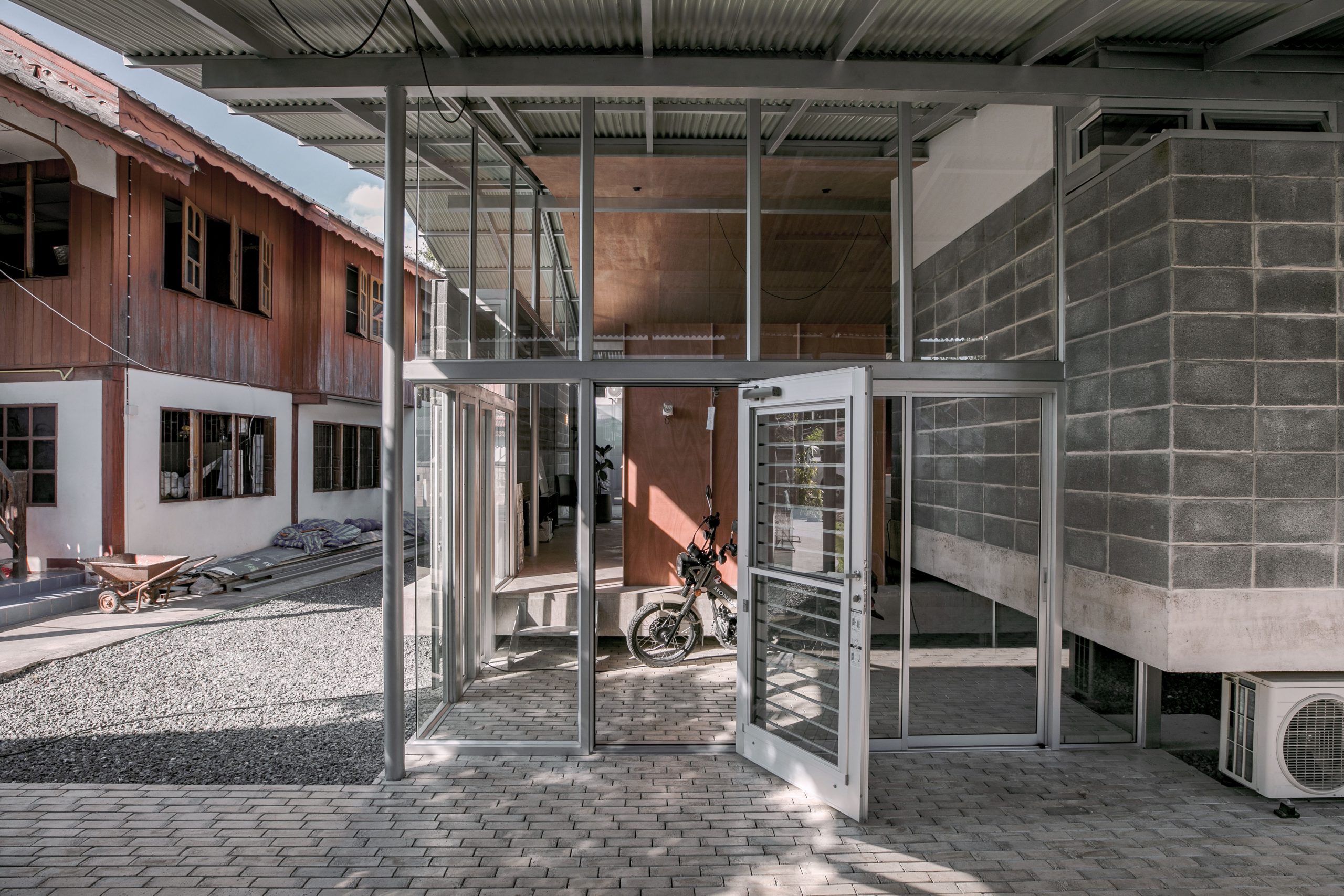
Sharing his design thinking, the architect said the homeowner was looking for a house plan that would jealously guard his privacy in the company of family relatives living close by. It was quite a challenge even for experienced architects since it was a little too close for comfort, so to speak.
Eventually, the design team decided in favor of a 165-square-meter home enclosed by solid walls, each strategically positioned to save the interior from being seen or disturbed by outsiders. It’s a well-thought-out plan that maximizes space utilization to protect privacy and promote the close family bond at the same time.
In essence, it’s a design that combines the modern and the traditional. The house’s contemporary appearance goes hand in hand with the homeowner’s love for old-fashioned lifestyles that promote a culture in which people sit on straw mats as they enjoy a good meal together as family.
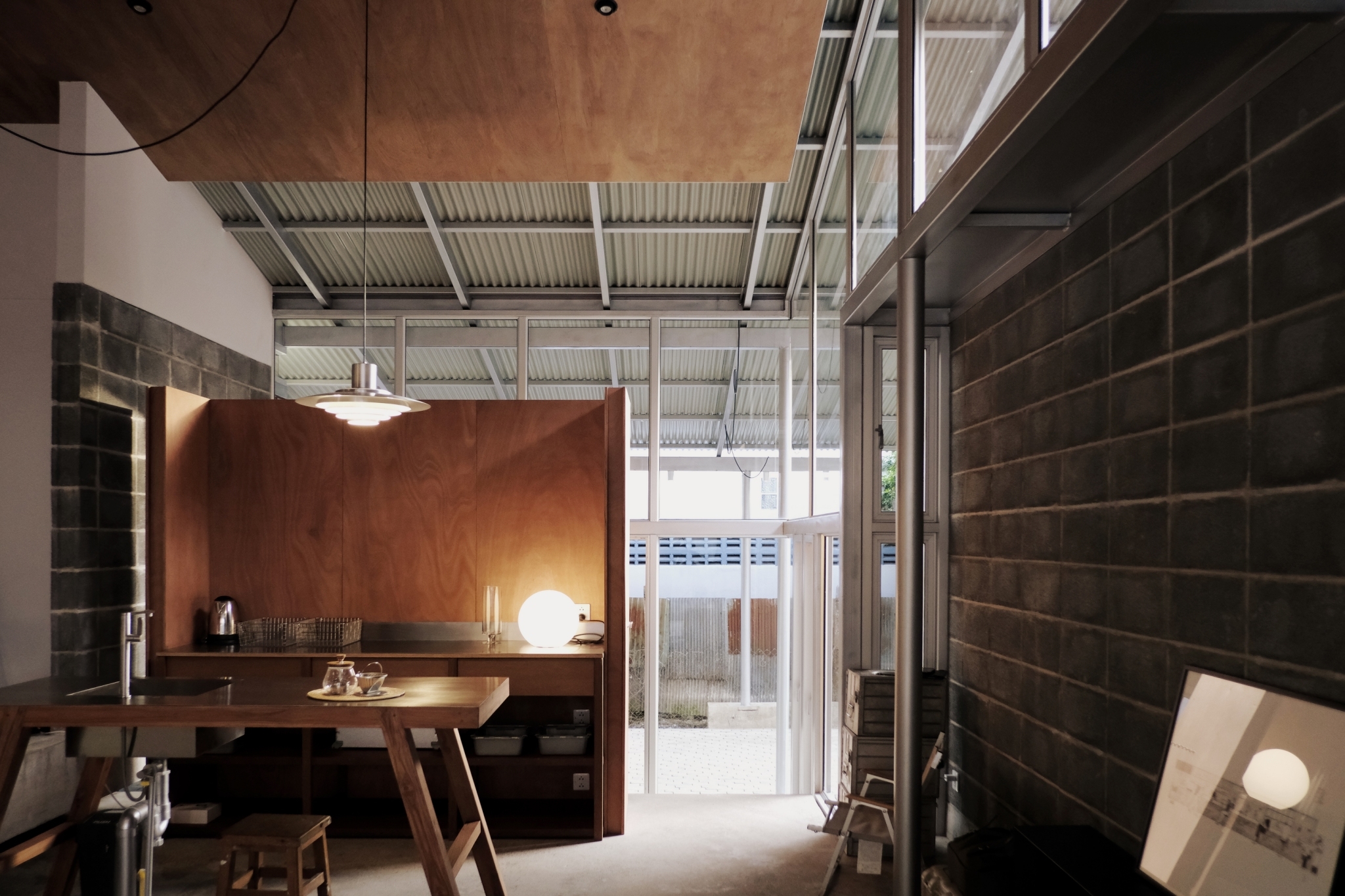
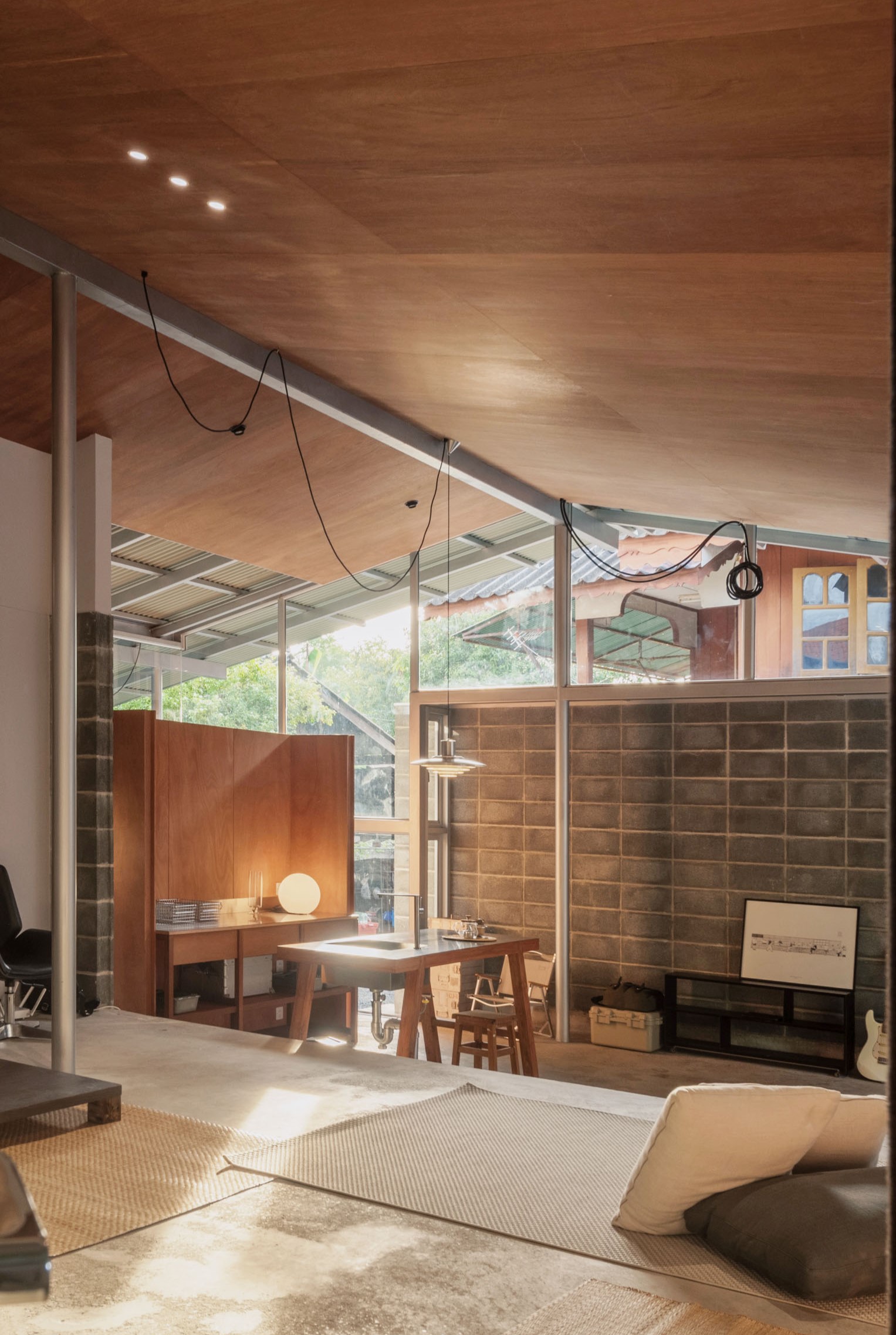
With respect to construction, the small house plan is enclosed almost entirely by solid walls with tall transom windows at the top for lighting. There’s one exception. The entry area is glazed using clear glass to create a bright and cheerful atmosphere. Serving as a buffer between indoor and outdoor spaces, the hallway at ground level connects to a slightly raised platform holding a spacious living room with functional areas nearby.
In keeping with long-established traditions, there is no wall separating the living room from the bedroom that lies furthest in. The only room dividers that exist are the ones that set the bedroom apart from nearby bathroom and workspace at the farthest end.
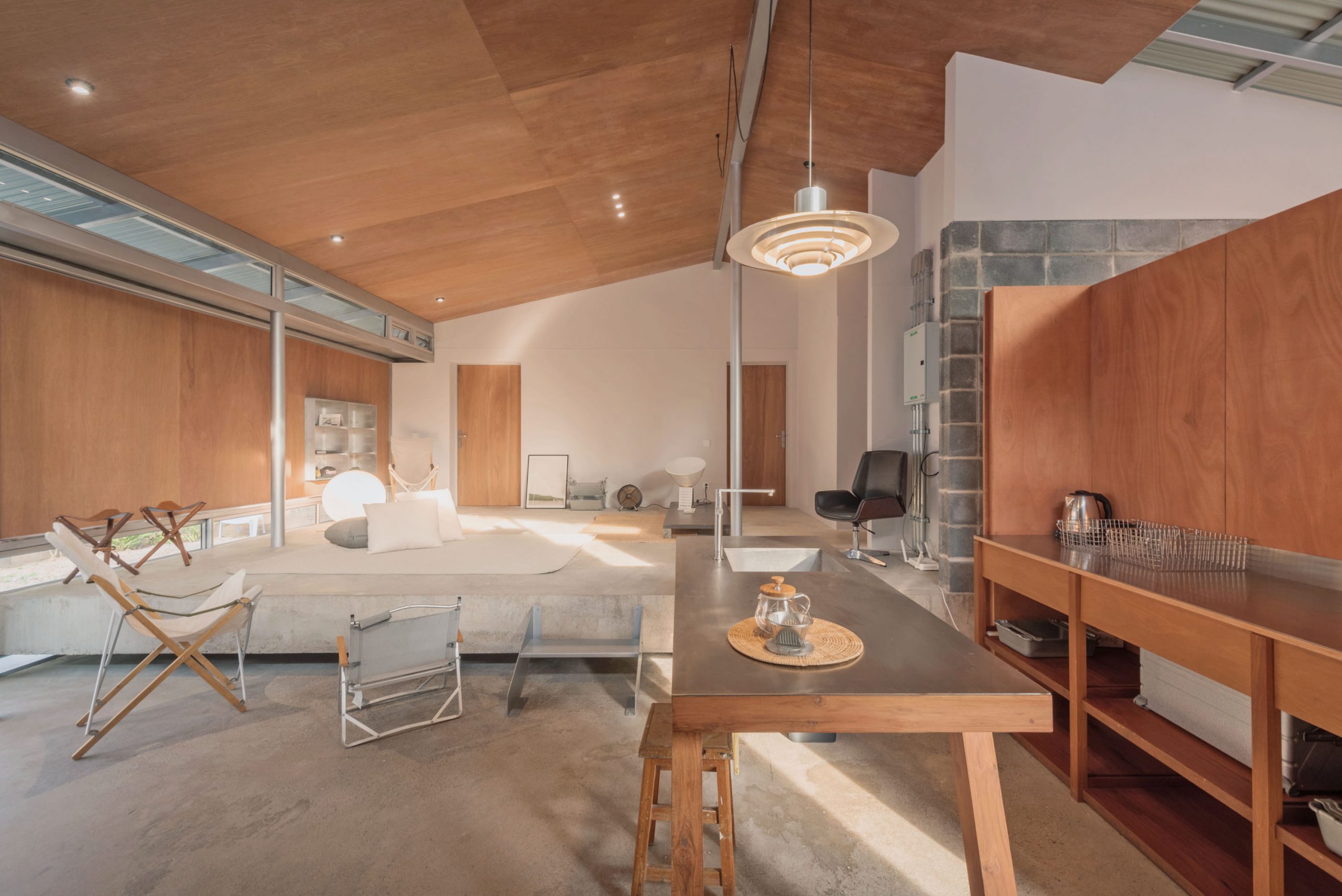
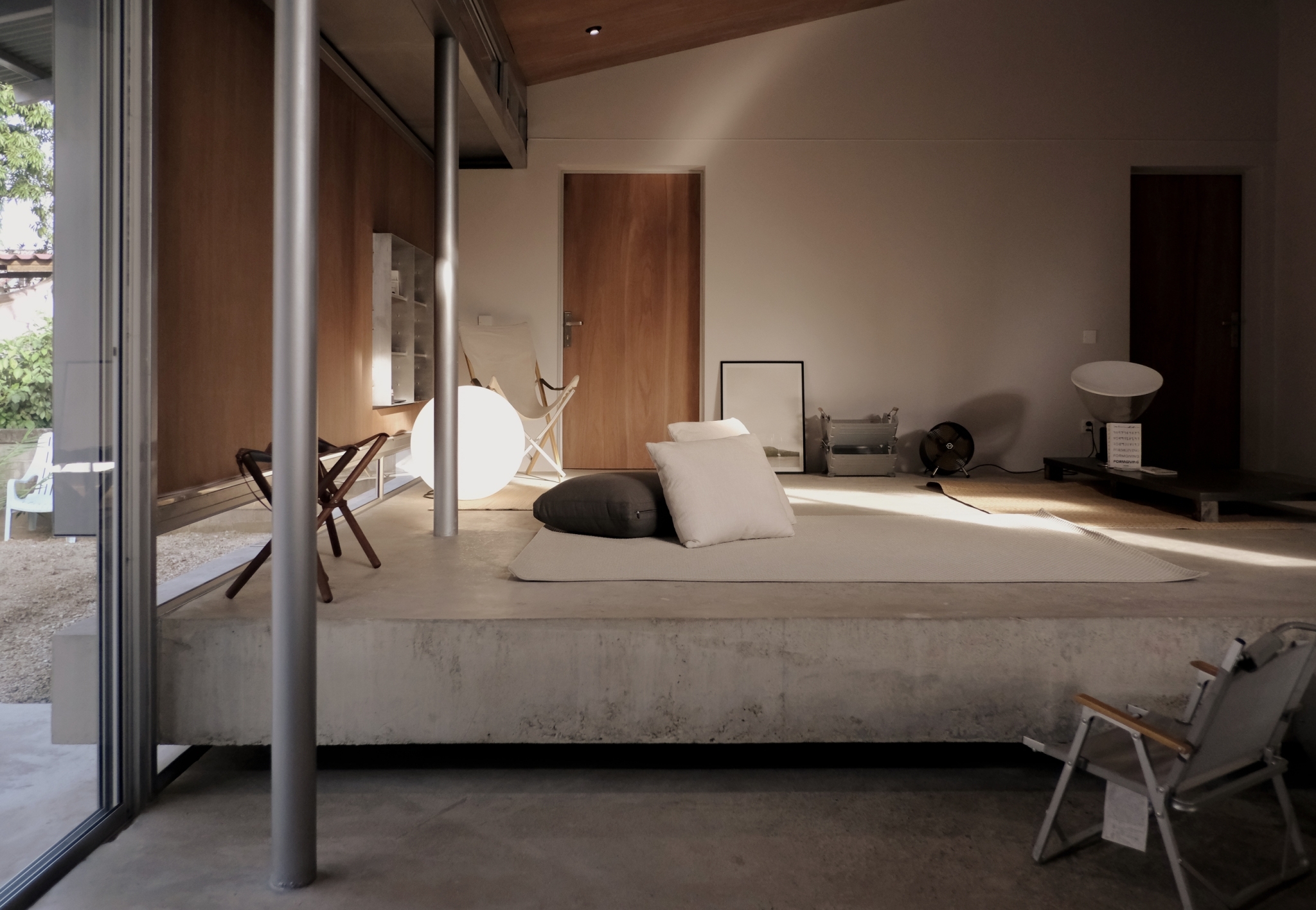
The principal floor holding the open bedroom is raised at plinth height, providing sleek, convenient seating space and hence no need for furniture.
Nearby, the lower sitting room offers space for a kitchen pantry design and coffee bar. From here, the concrete floor spreads out to connect seamlessly with a large outdoor patio used for family gatherings and dining al fresco. The patio has room for food preparation with a wash basin and utensils for cooking large meals and entertaining houseguests.
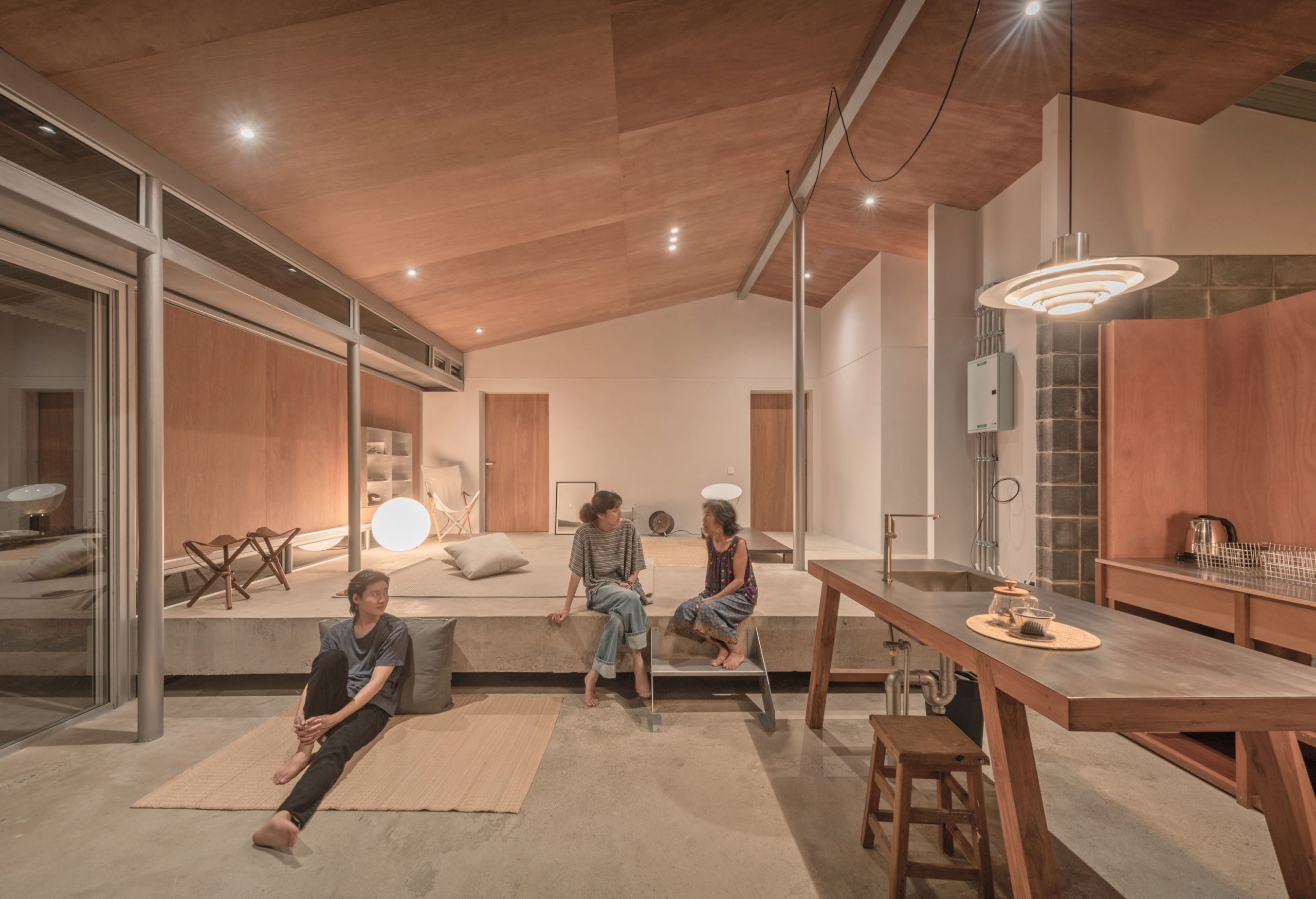
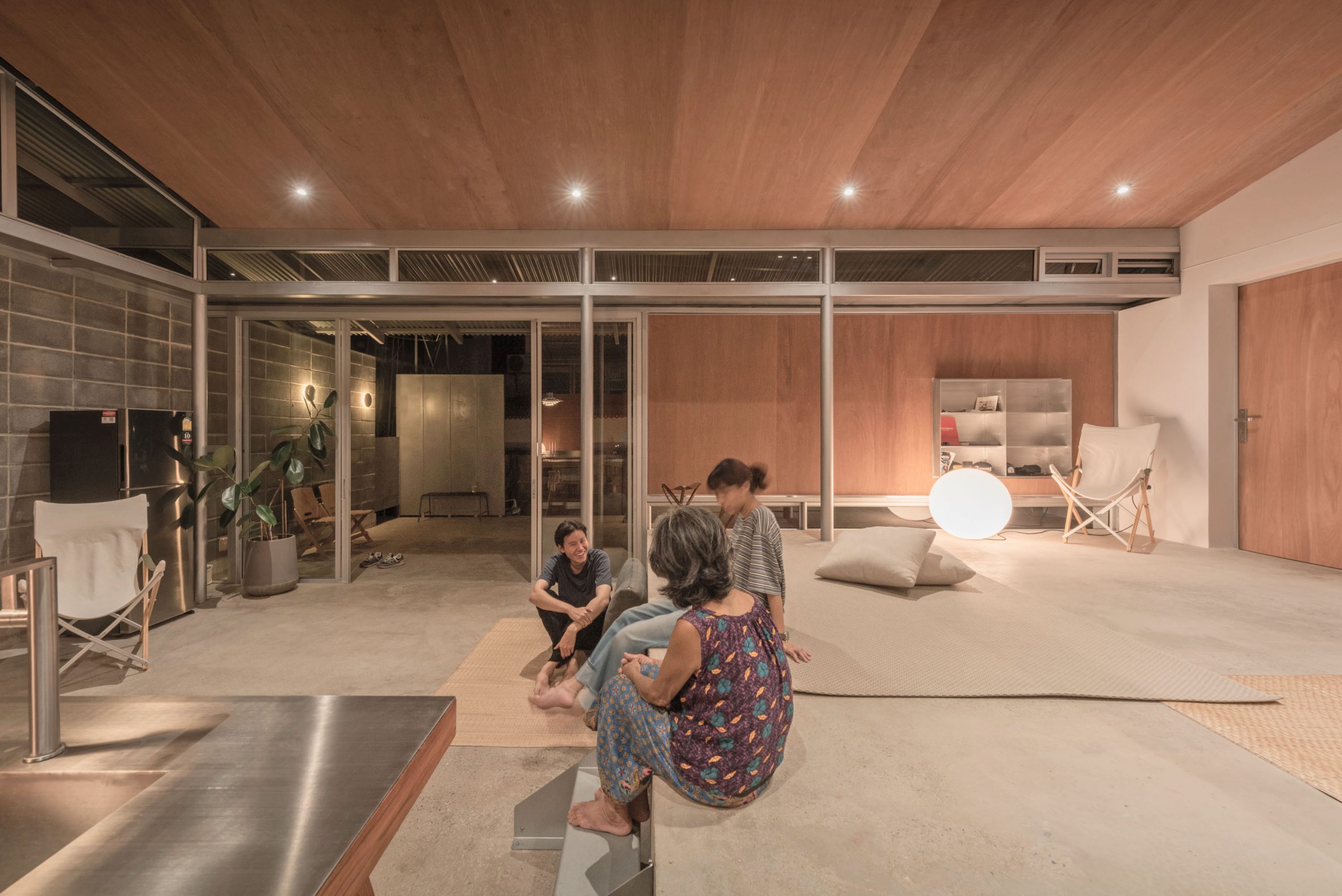
From the look of things, it’s material honesty that gives the house a good first impression. For strength and durability, the foundations and structural framing are built of concrete to carry the weight of posts, beams and the roof truss crafted of steel. Albeit built of modern materials, the entire floor plan makes reference to traditional vernacular design unique to the Northern Region.
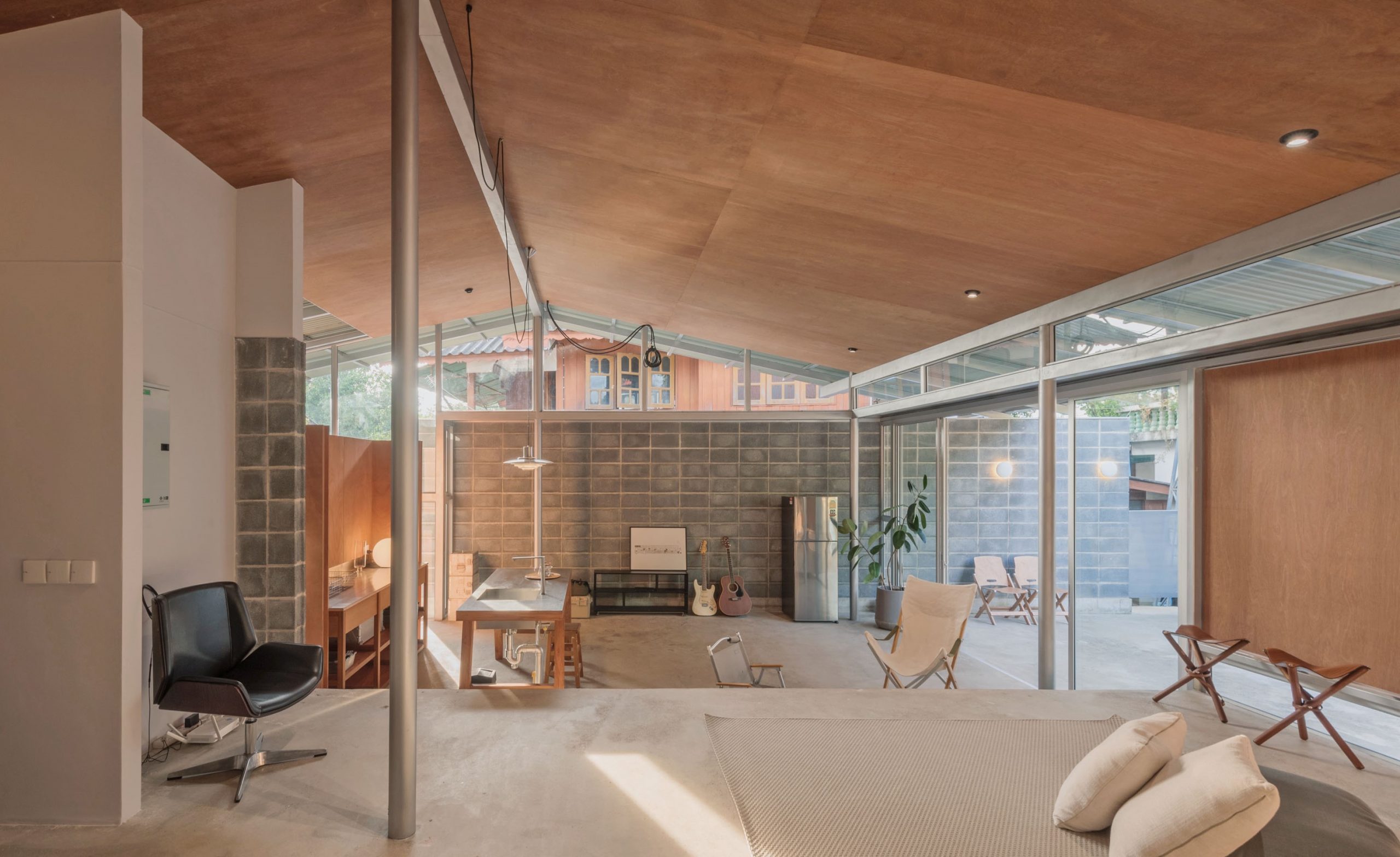
Built on a budget, the house makes good use of locally available materials adapted for a new use and contemporary design. They include the walls built of bare concrete blocks and aluminum frames for doors and large transom windows at the top of the wall.
The ceiling is built of ordinary plywood panels, while wooden furniture in the interior gives the home a warm and welcoming atmosphere. For ventilation, there are no soffits beneath the eaves that connect the far edge of the roof to the exterior wall.
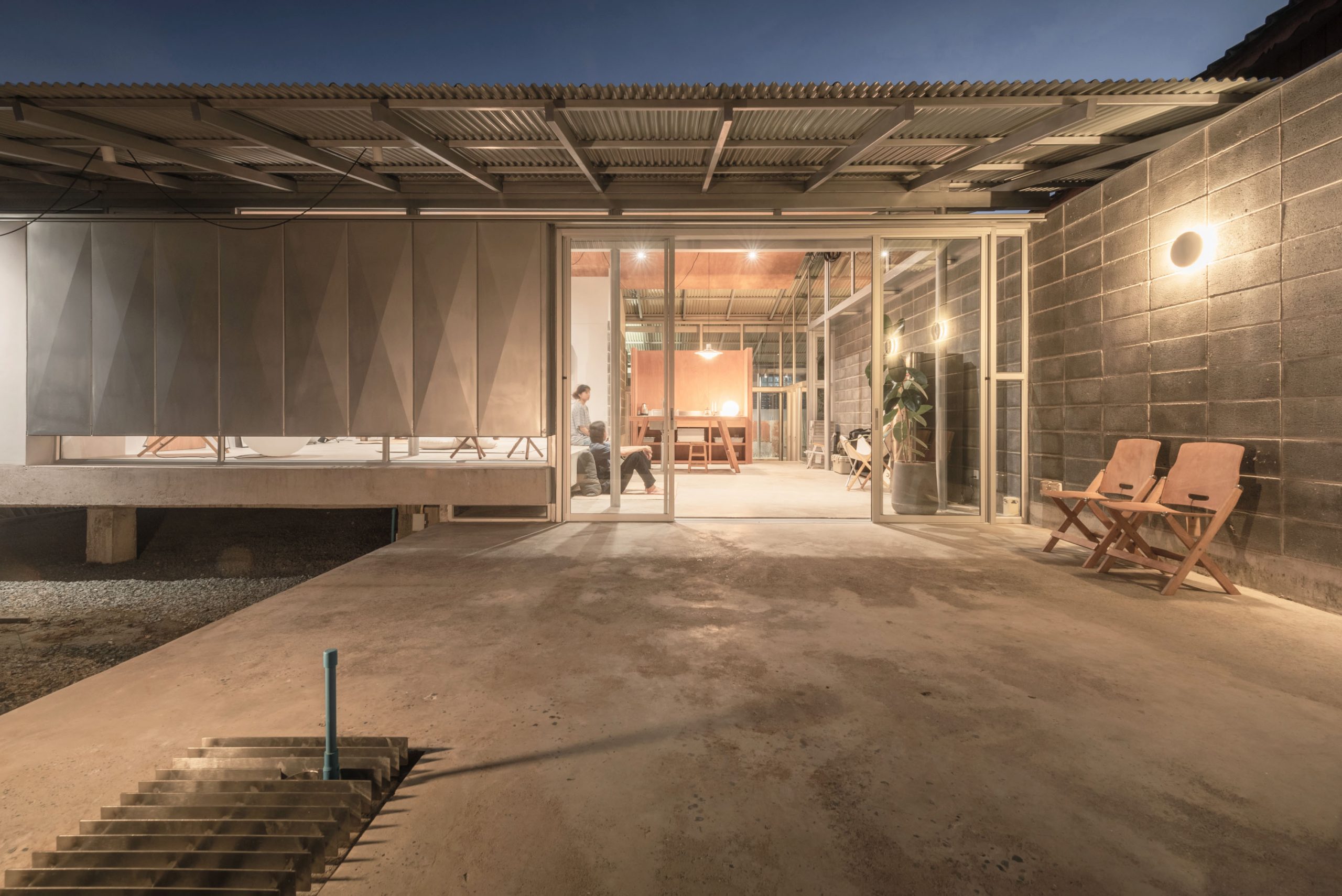
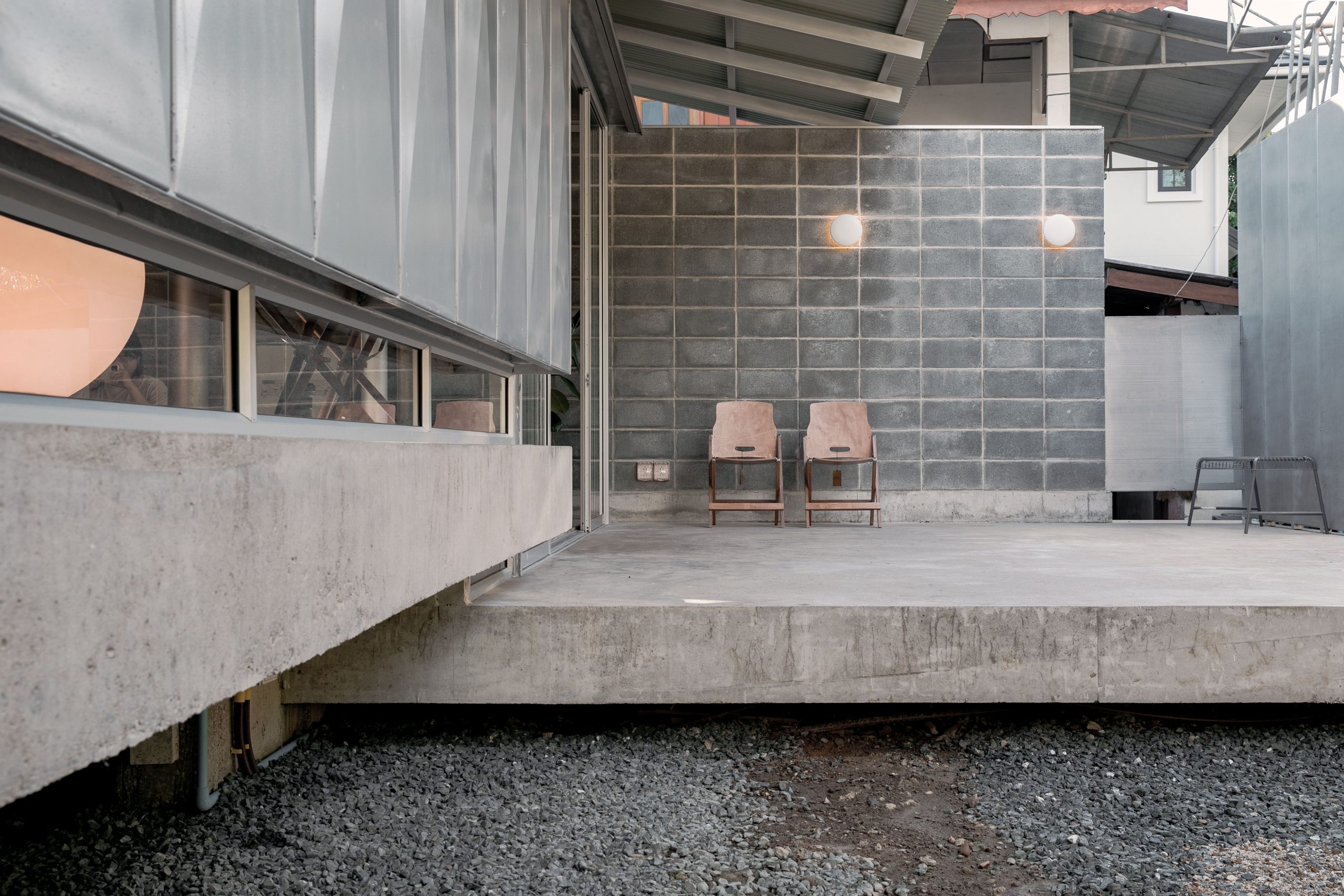
The multigenerational family property in itself is rich in history and strong spirit. And the newly added small house is designed to embrace the same positive attitudes that have been the family’s core values through time. It’s a layout with the power of storytelling about a sentimental attachment to northern vernacular culture, in which sitting on the floor is the norm.
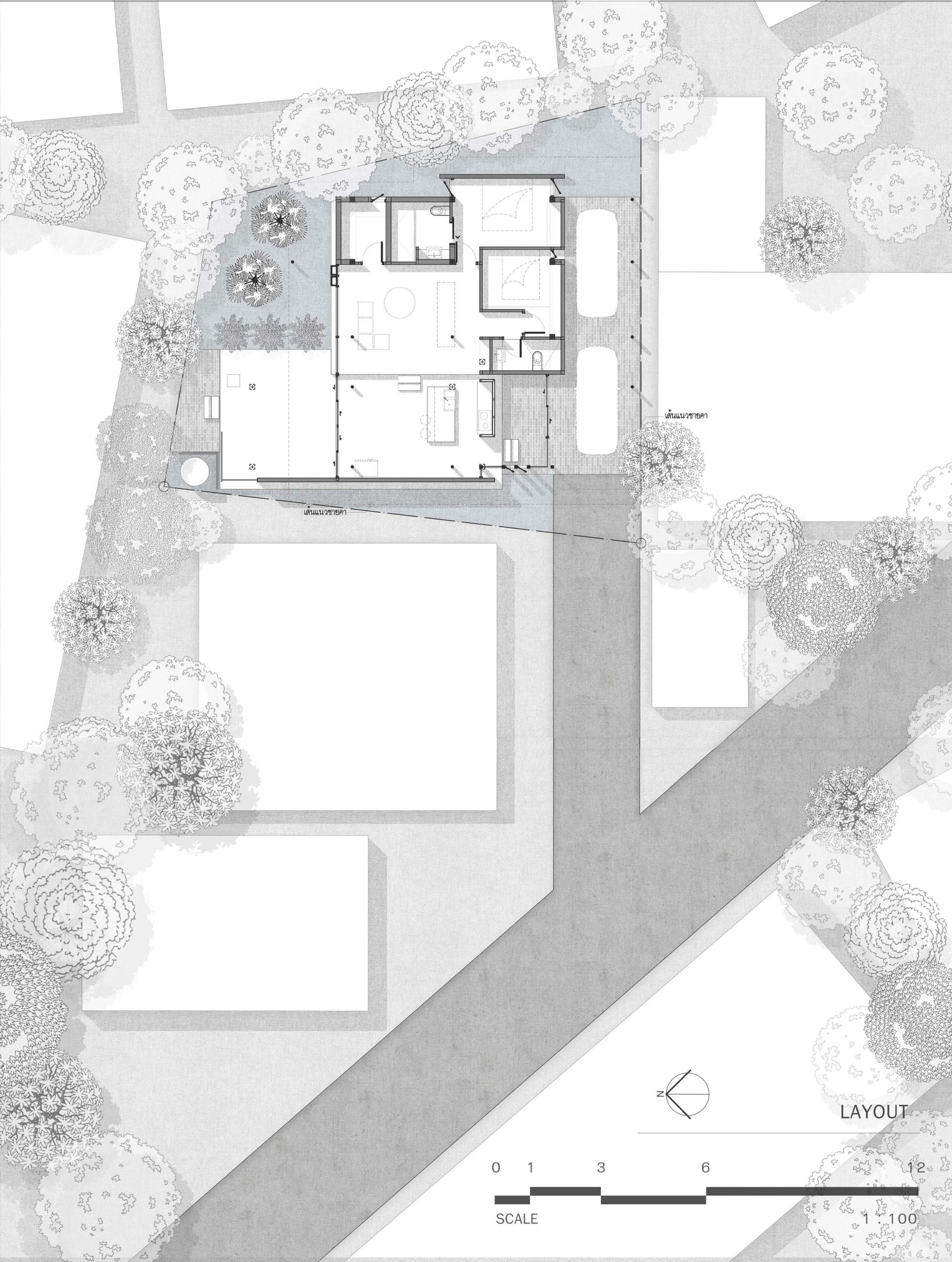
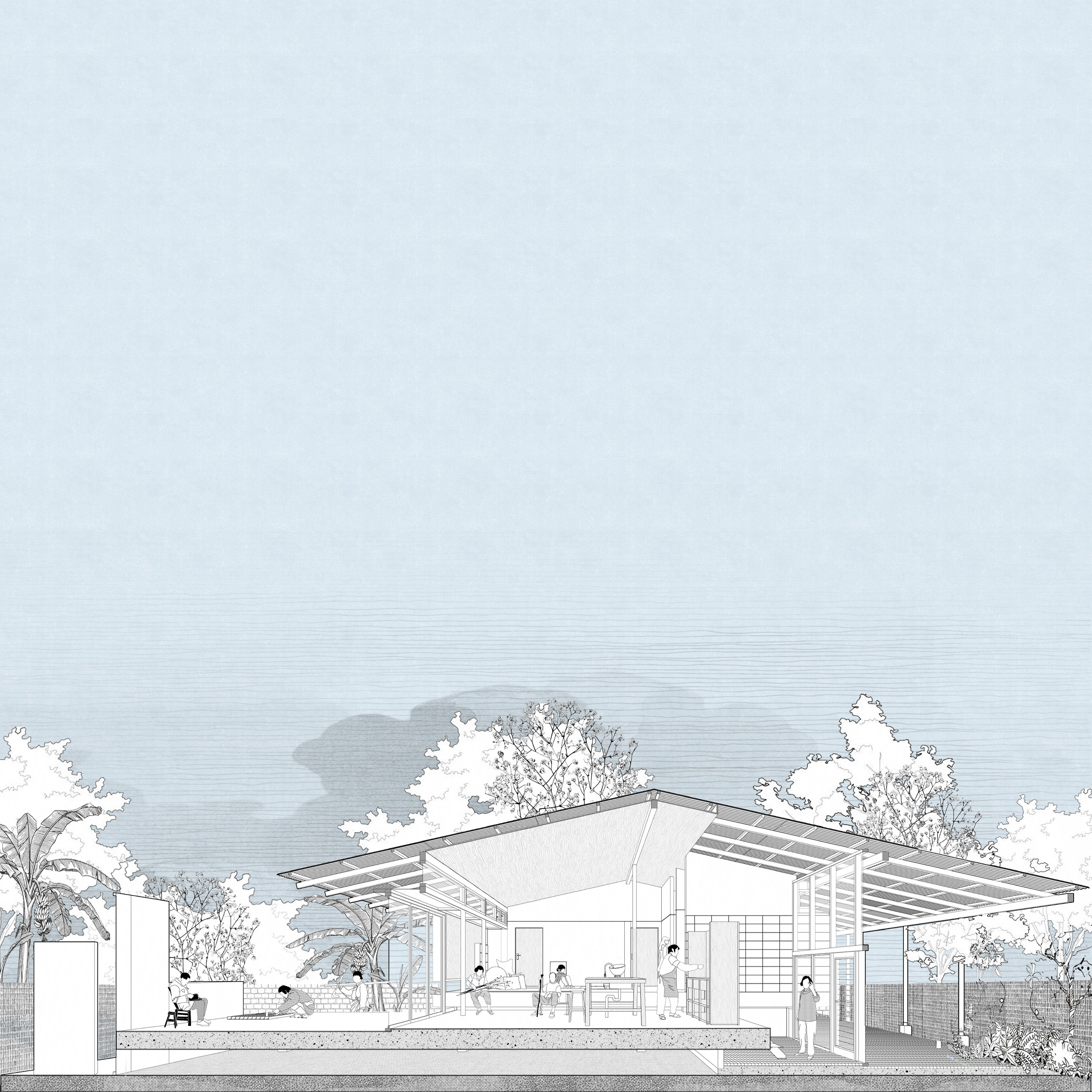
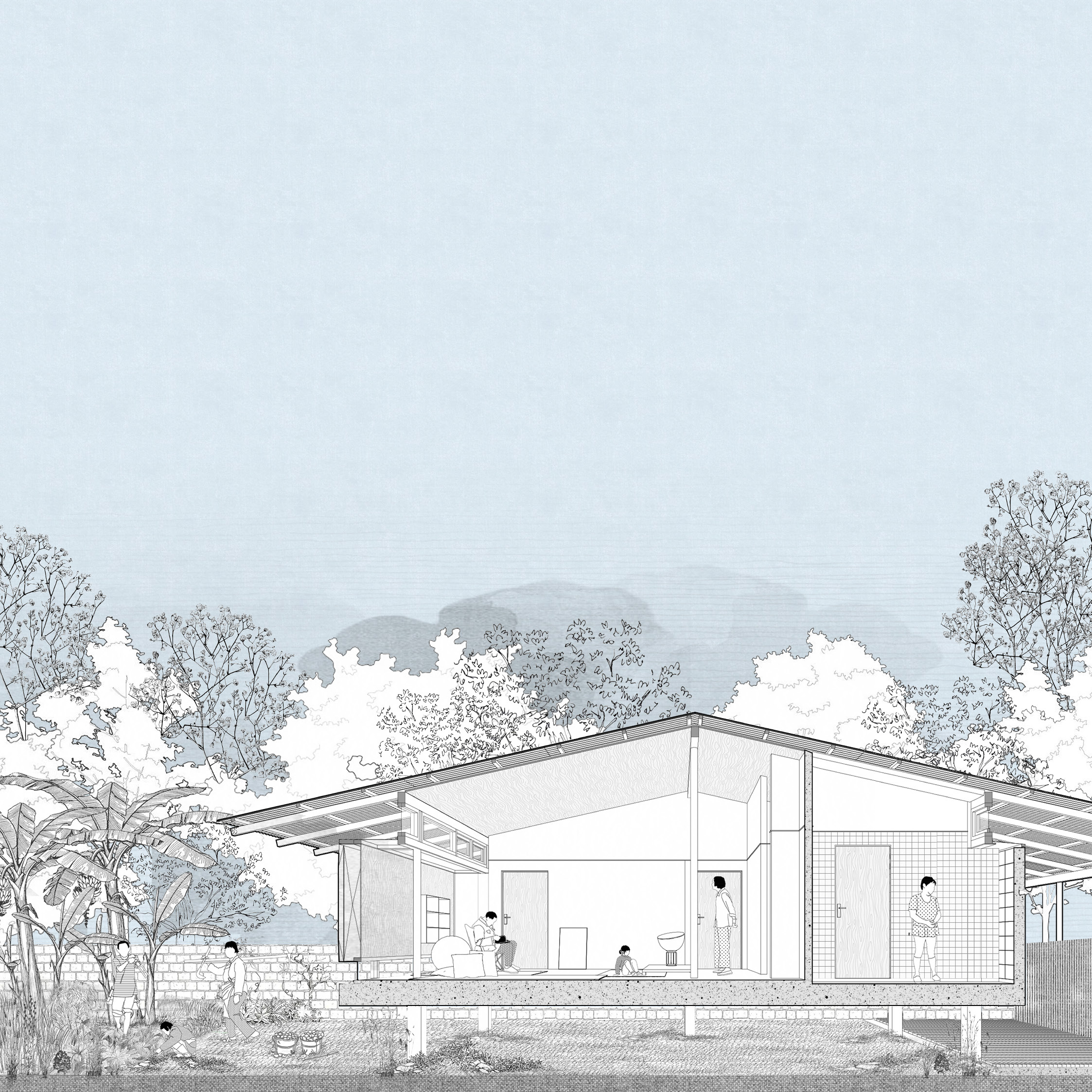
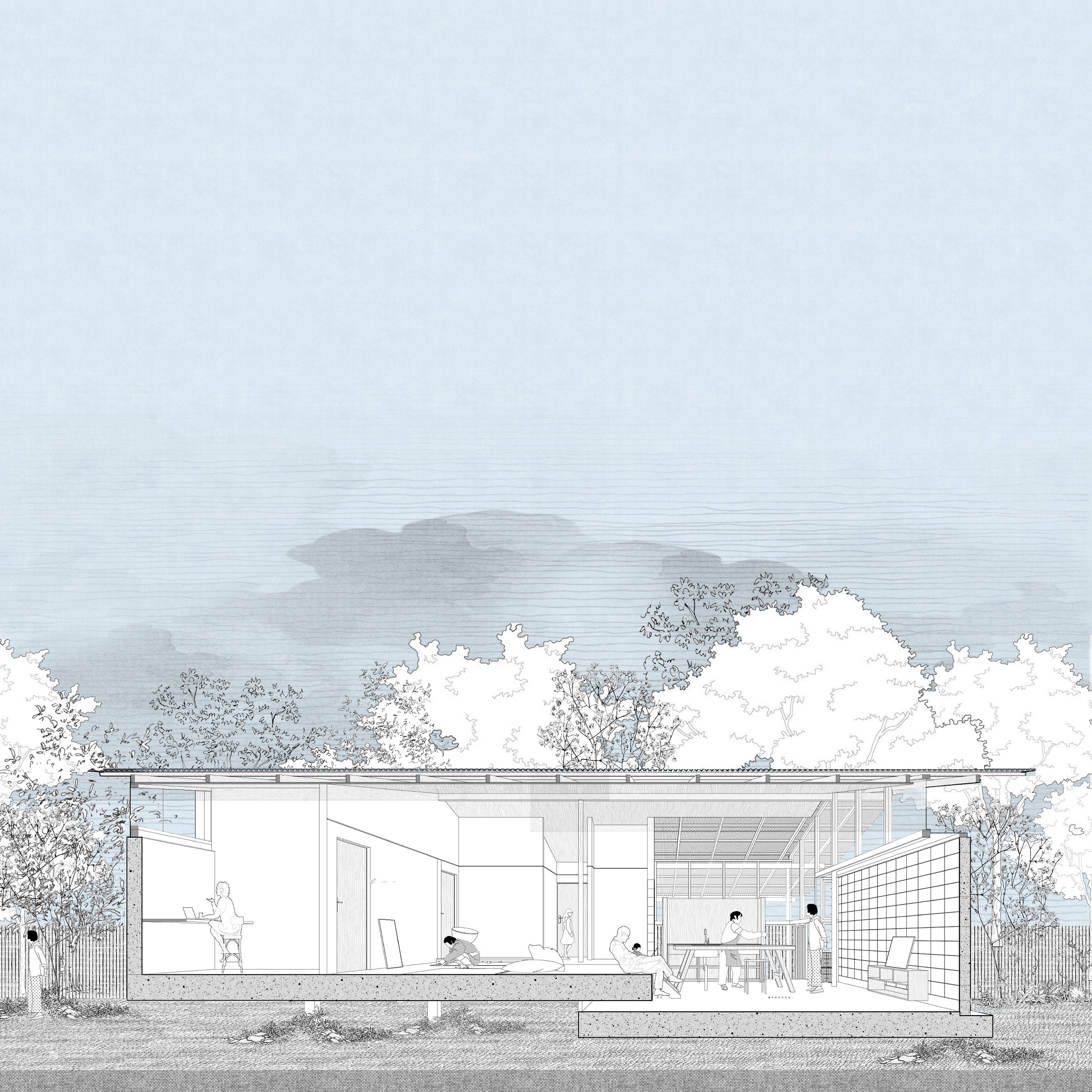
The property is home to an old rice granary that has stood the test of time as an inextricable part of the family’s history and culture. The building used for storing threshed grain in times of old now serves as the symbol of farm community living and the close family bond.
As things change, it finds a new purpose as venue for socialization. It’s a place to sit together, talk together and eat together as family. And the lime and herb meaty meal called “Laab” comes in handy to cement the family ties, creating a healthy and strong society going forward.
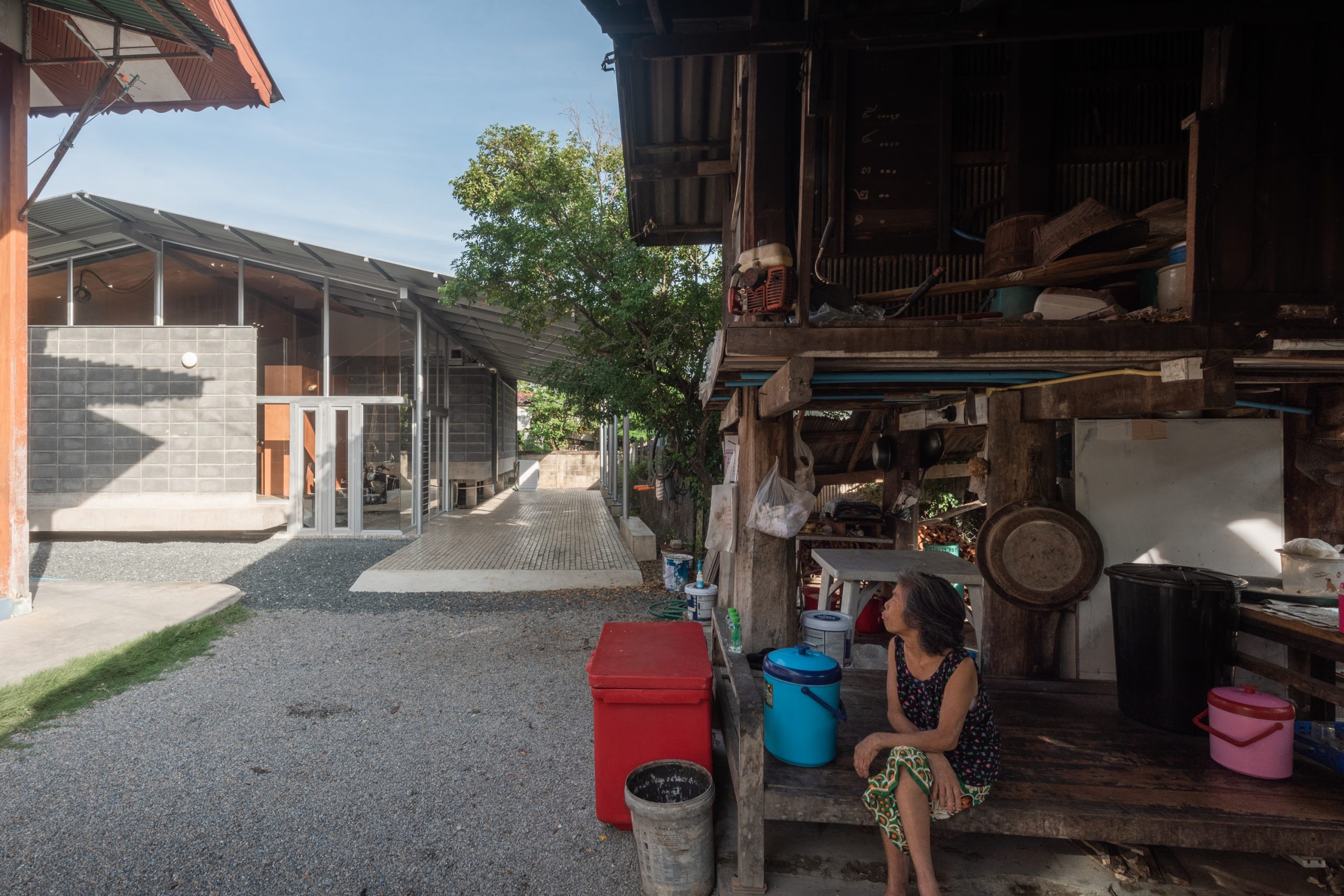
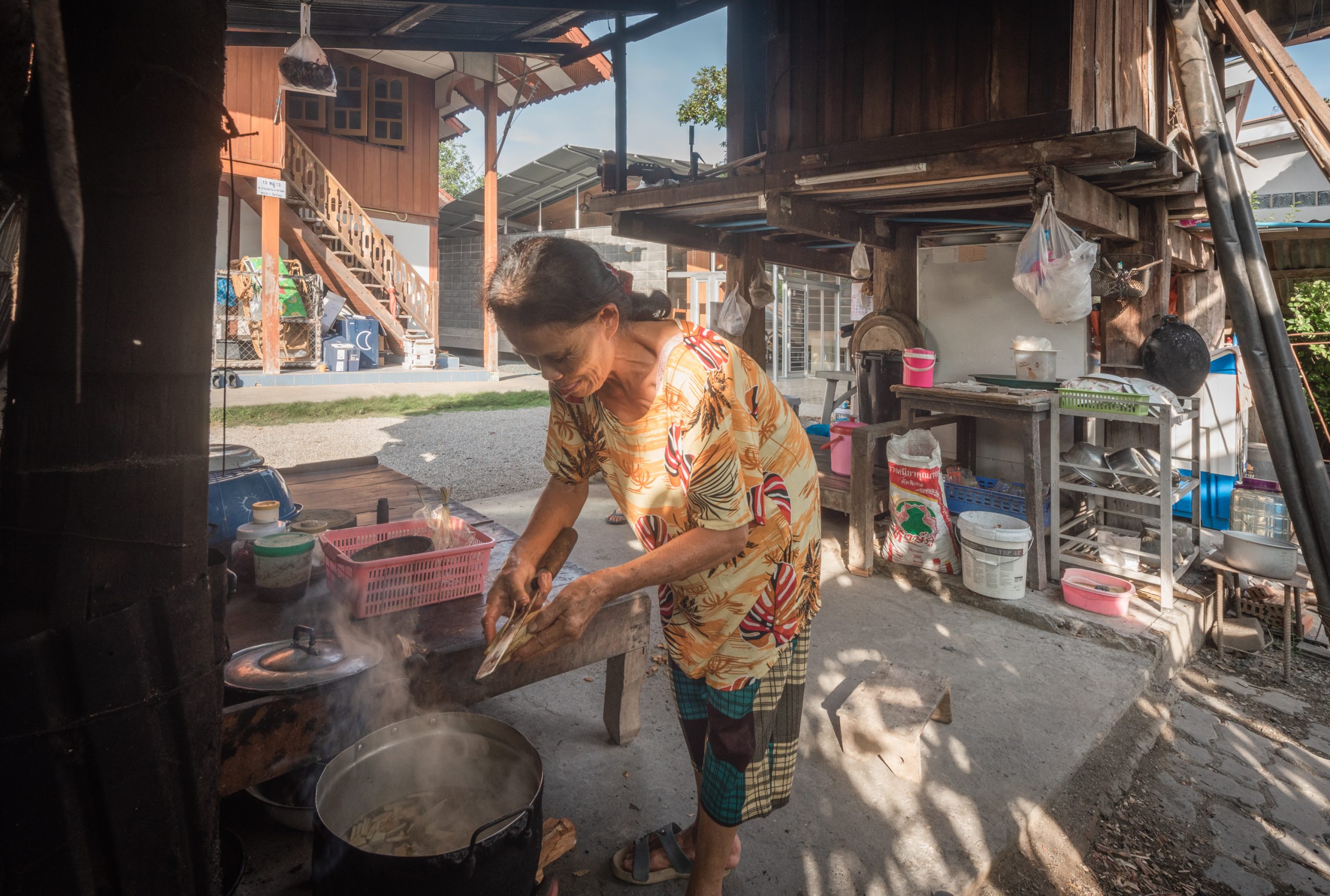
The old granary provides a focal point on the property. It gives the architects the inspiration they need to pursue their design goal.
And the result of all this? A house plan that celebrates communal living and a food culture where “Laab” is more than just food. It’s a way of life that connects everyone in the family just like the old rice granary did in times past. Now it’s easy to get why they name this house “Laab Is More”.
Owner: Jessada Nan-snow Peata
Architect and Interior Designer: Studio Sifah
Structural Engineer: Pilawan Piriyapokhai, Jar Pilawan
You may also like…
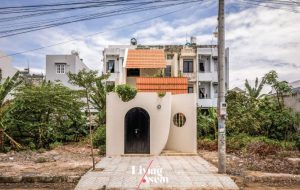 Nhà Voi 7 Gardens House: Small Size Not an Obstacle to Decorating with Greenery
Nhà Voi 7 Gardens House: Small Size Not an Obstacle to Decorating with Greenery
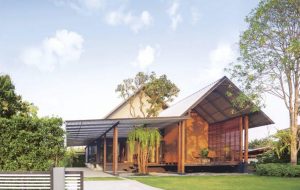 Baan Home Boon: A Modern House in Khon Kaen’s Tranquil Surroundings
Baan Home Boon: A Modern House in Khon Kaen’s Tranquil Surroundings

