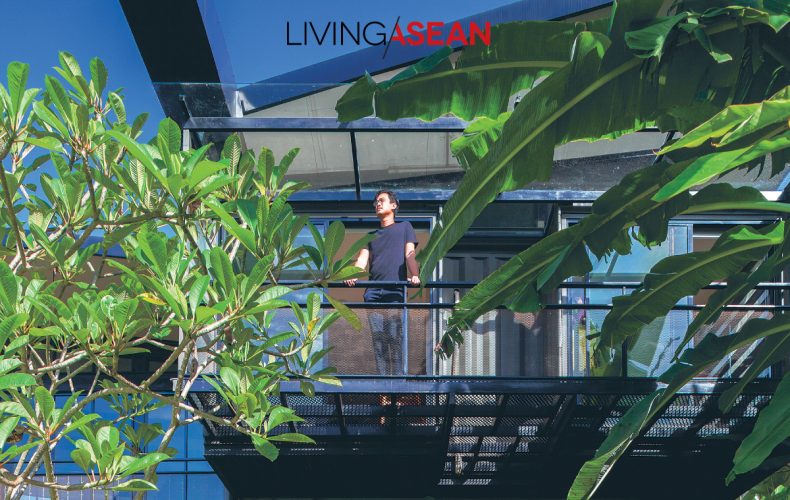/ Bali, Indonesia /
/ Story: Samutcha Viraporn / English version: Peter Montalbano /
/ Photographs: Sitthisak Namkham /
The owner of this container house in Canggu, a resort town on the Indonesian island of Bali, began trying out a design concept with the intention of building a temporary home but, as luck would have it, he ended with a permanent family residence.
Designer/architect Andika Japa Wibisana, of the Studio Tana’s said the homeowner wanted to build a house and small office here, but the owner of the land wouldn’t sell. So he decided to put in a container home in case he would have to move and build elsewhere. The designer envisioned the possibilities, and came up with a house plan that answered the needs of all family members.
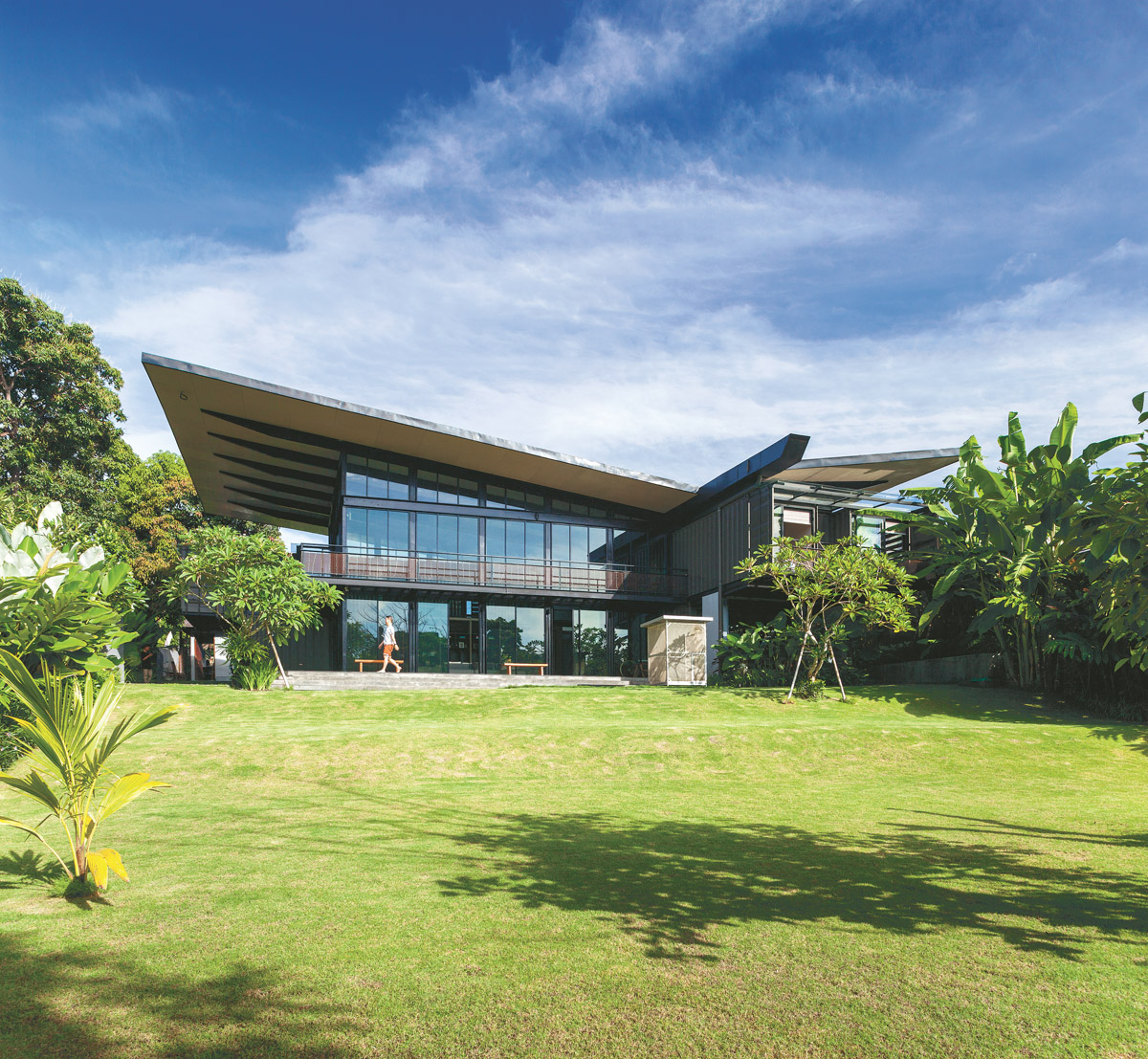
The design places smaller boxes inside a large box, the larger one a steel and glass frame, enabling creation of double walls that reduce sunlight and outside heat. The interior is composed of eighteen shipping containers, some opened up for a spacious, L-shaped central living area with a high ceiling.
“Family members from Jakarta come to visit sometimes, so the living room opens out to connect with the garden, where some vegetable plots are set aside for children’s use,” said Andika.
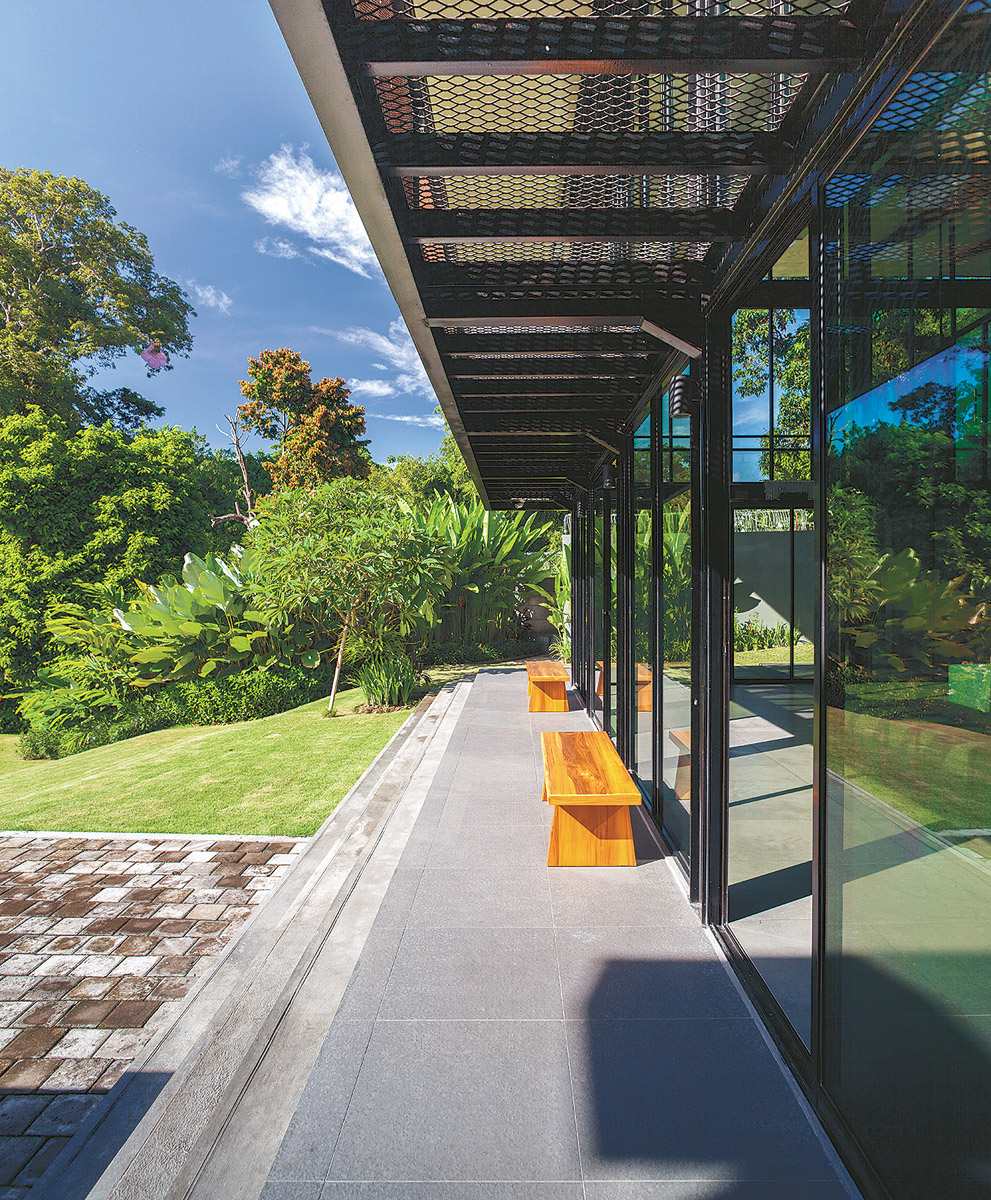
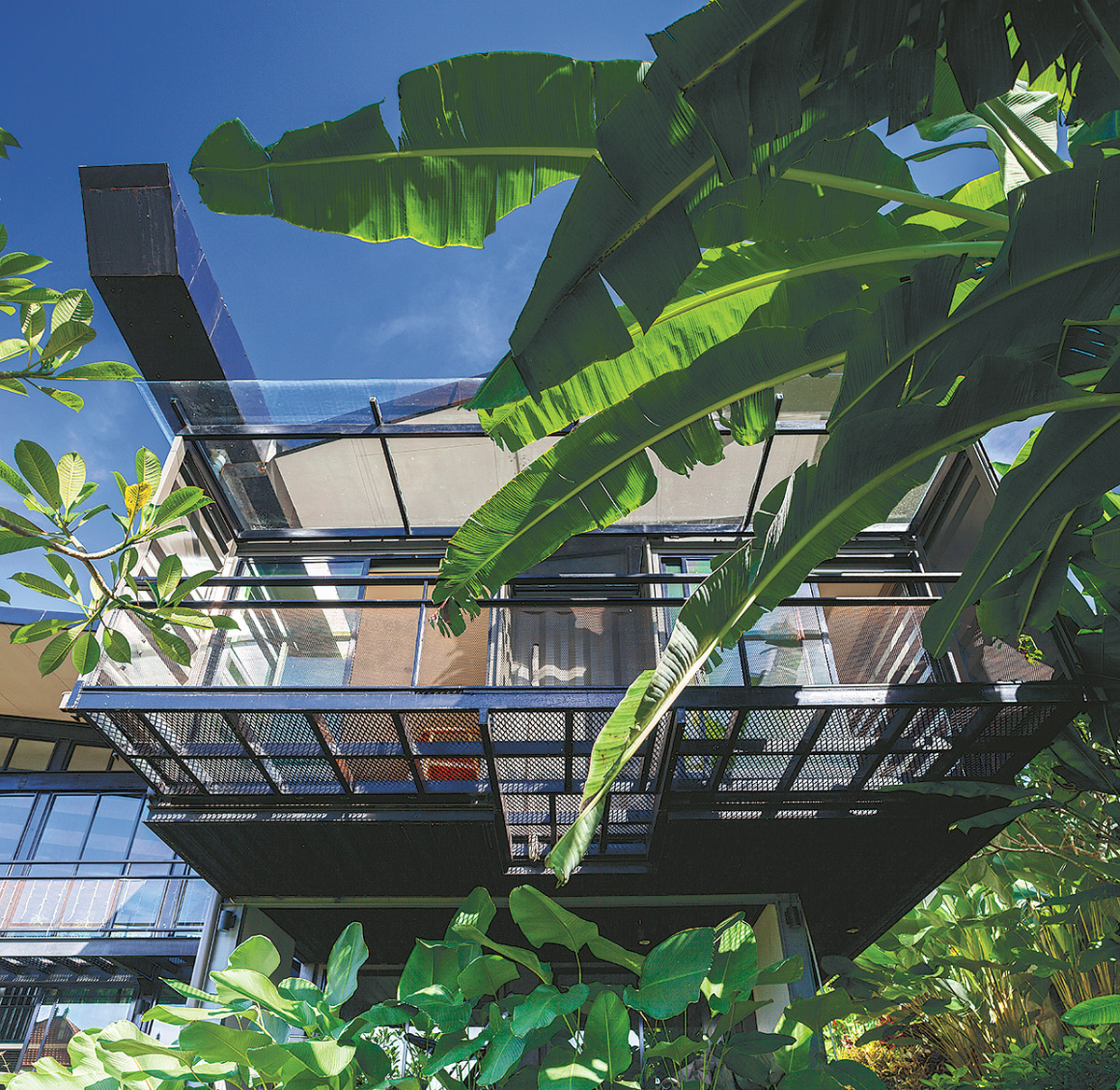
The property is lower than the road in front, making this container house about a half-story lower than street level, with the garden behind it gradually sloping further down. Looking up from the garden, the house appears to be set on a hill of fresh green grass. This beautiful atmosphere is enhanced by the gurgling of a nearby small stream.
The building’s left section holds an office and stairway, with that spacious open-plan living room to the right and service areas behind it. Above, the shipping container near the garden projects outward for a better view of the green space: here is the master bedroom.
Another section divides containers into kitchen and dining room. Interior décor here has lost the industrial look: ceiling and walls are surfaced white, with real wood taking away the rawness of the steel.
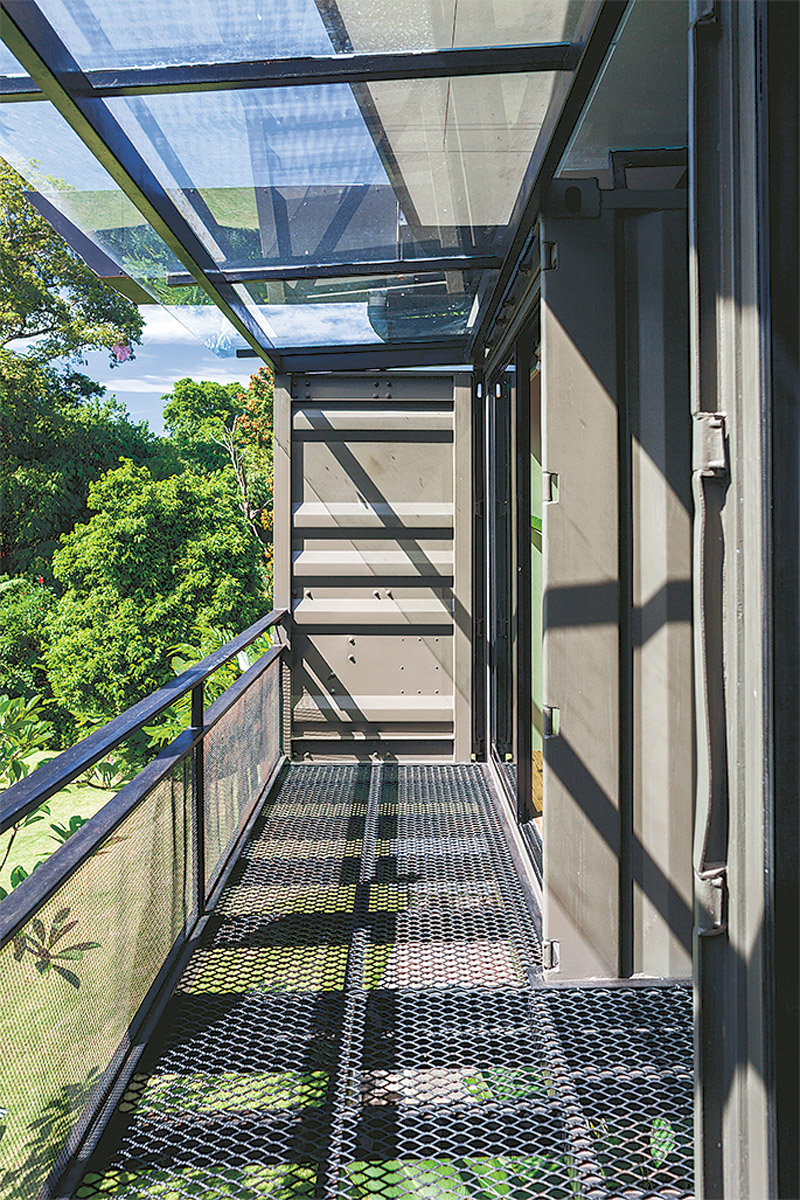
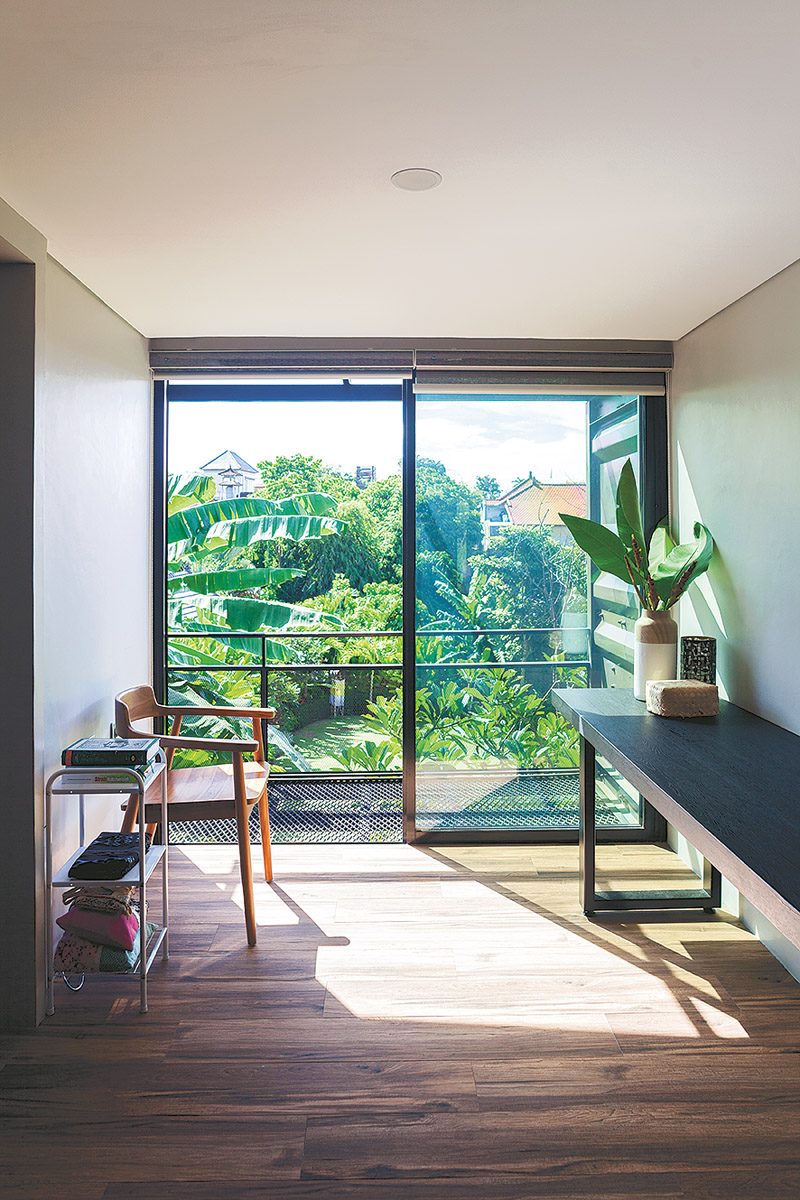
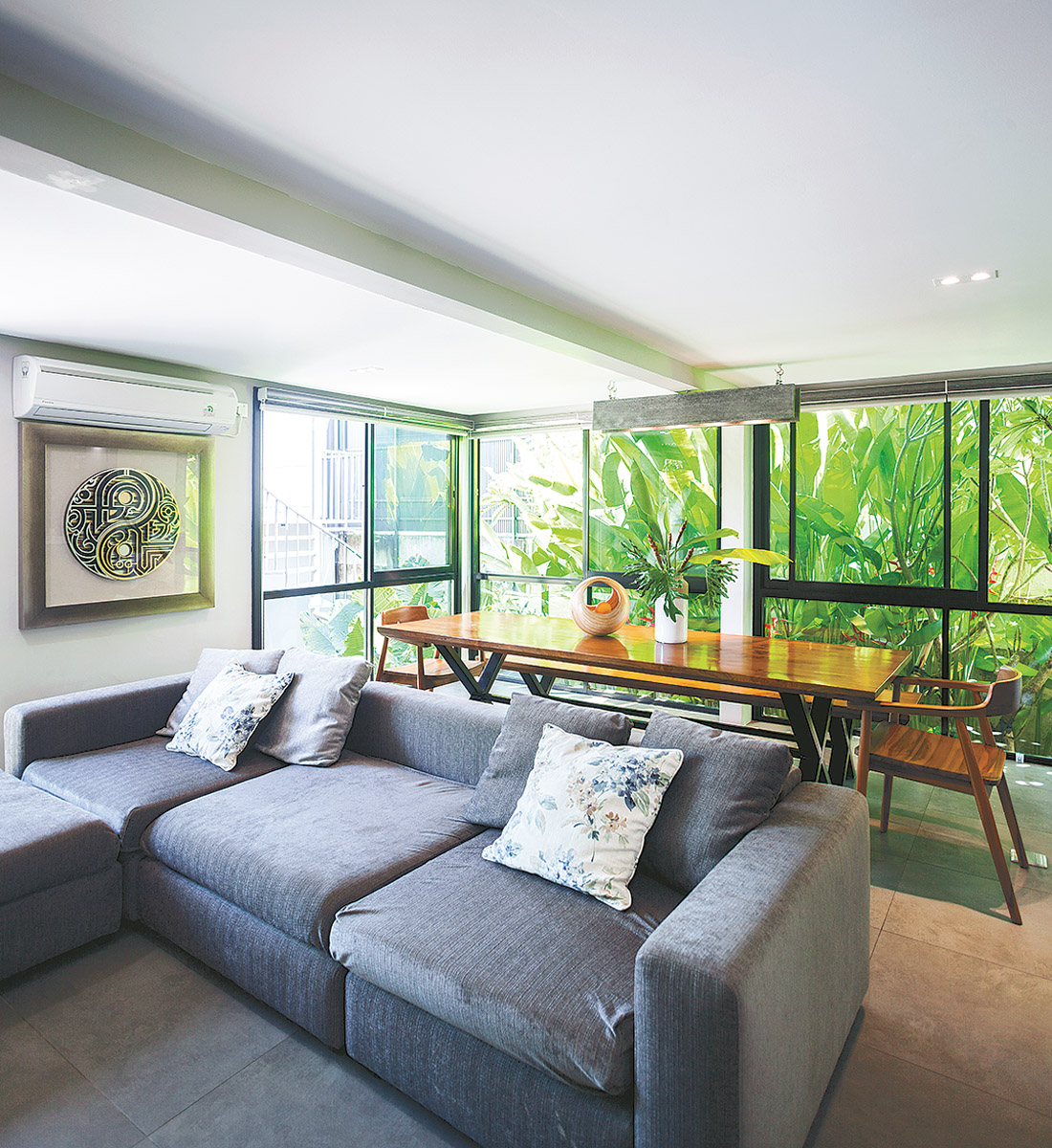
On the other wing, the second floor holds two more bedrooms, one container used for one room. The entire second story lies under a sharply sloping steel roof that forms an eave for protection against too much sun and rain. Beneath is a balcony with a long walkway connecting to the building’s outer porch, all of exmet (expanded metal grating) for an attractive play of light and shadow below.
Even though some steel houses have a harsh look, this one is designed in response to a Tropical lifestyle, with industrial materials combined in a way that gives an Oriental look to the big 18- container home. Together they create convenience and comfort, meshing perfectly with the beautiful garden.
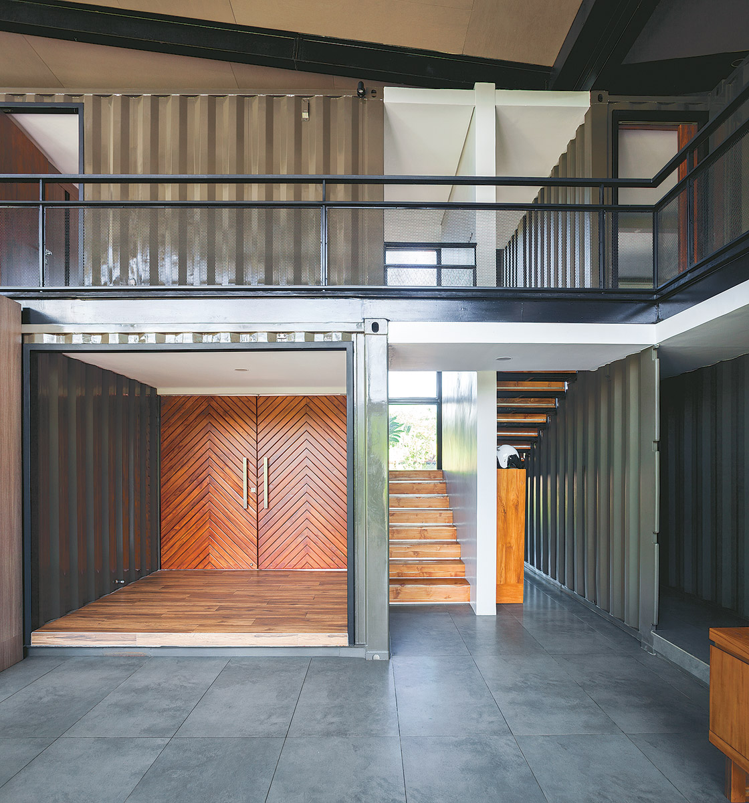
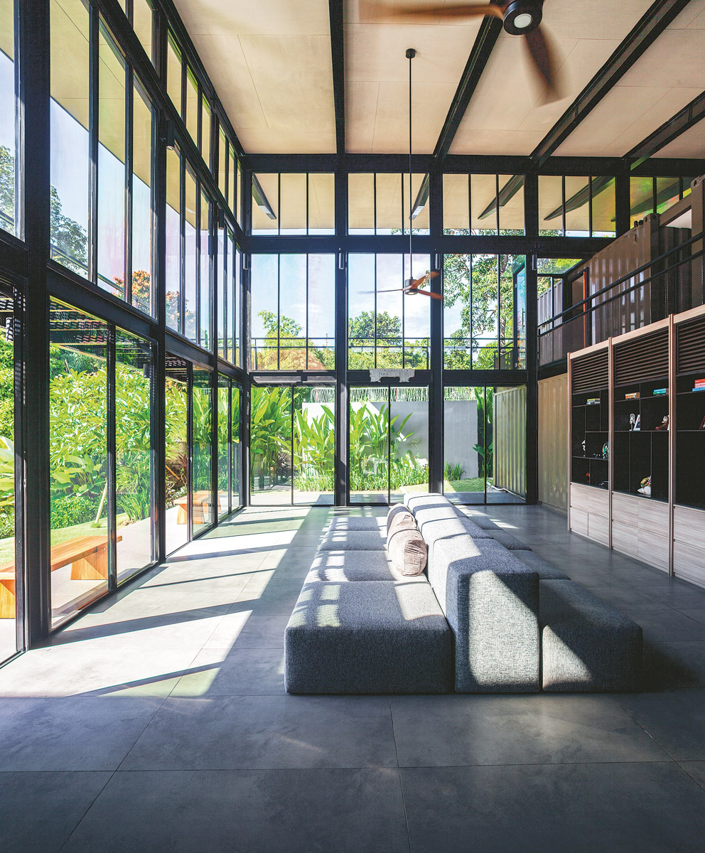
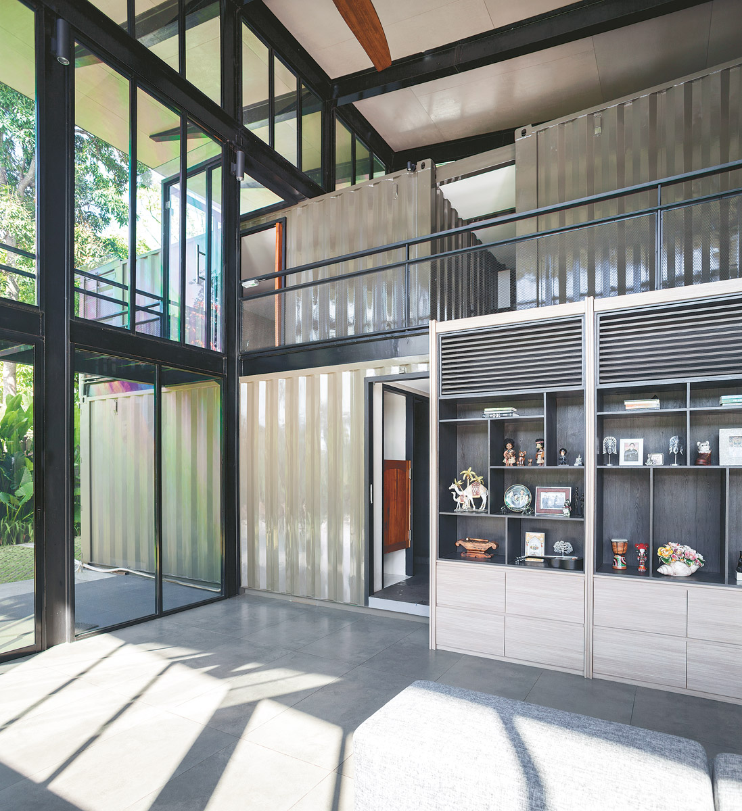
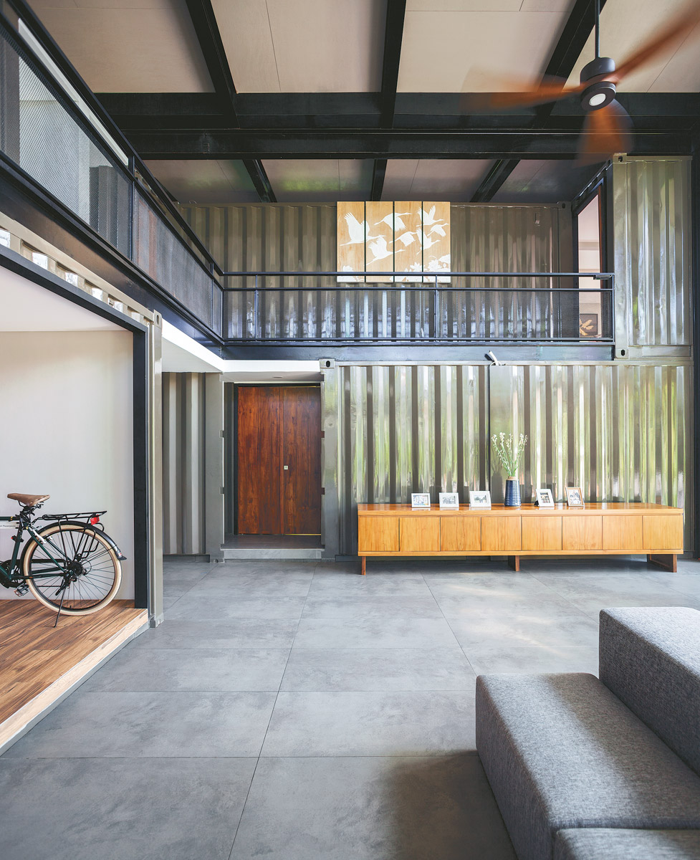
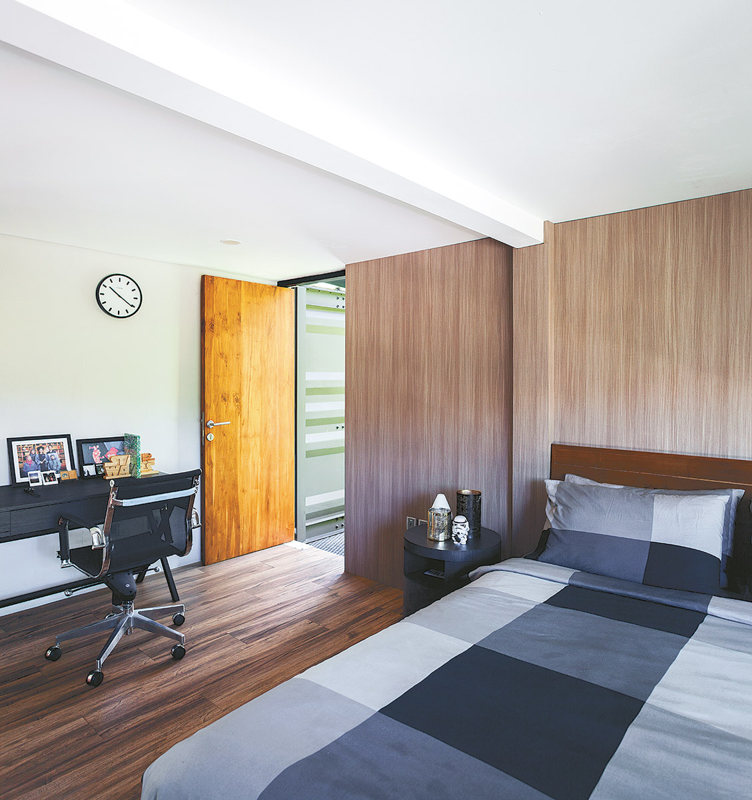
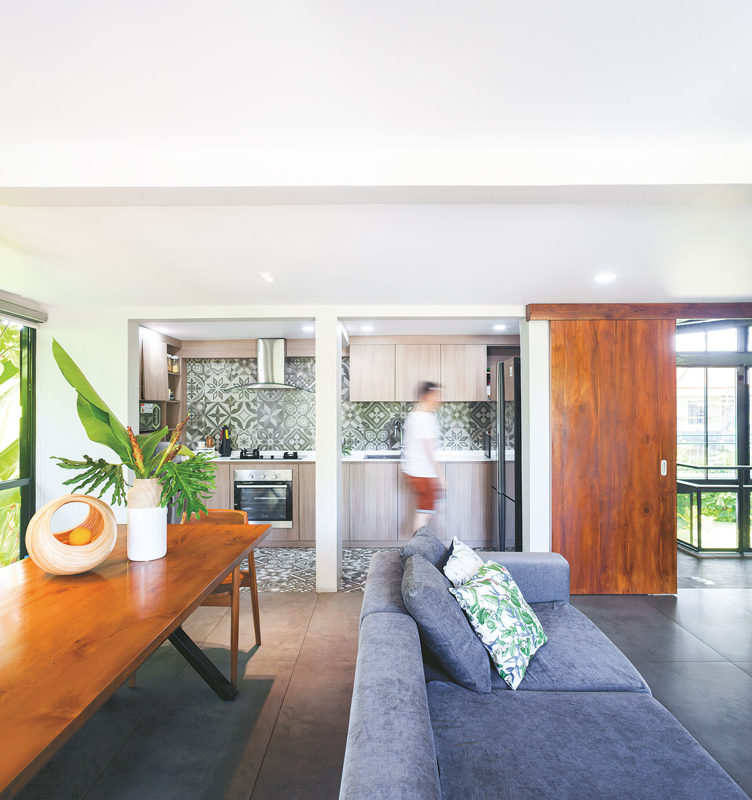
Architect: Studio Tana by Andika Japa Wibisana
You may also like…
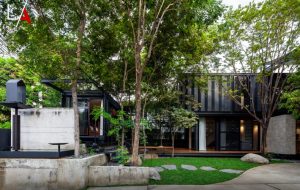 Shipping Container House amid an Enchanted Forest Garden
Shipping Container House amid an Enchanted Forest Garden 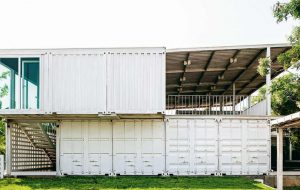 A Container House for a Family Full of Different Characters
A Container House for a Family Full of Different Characters

