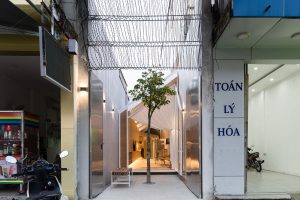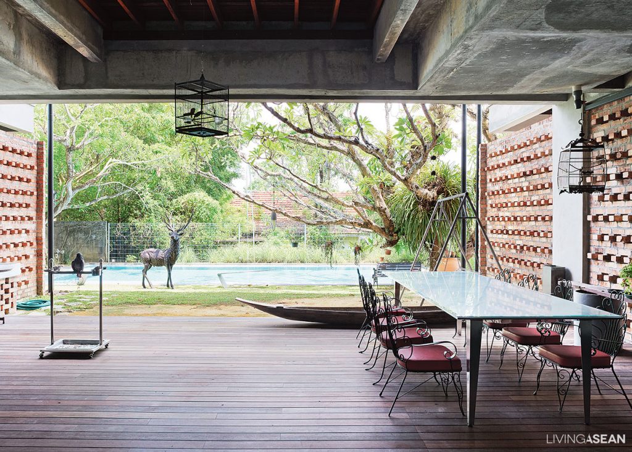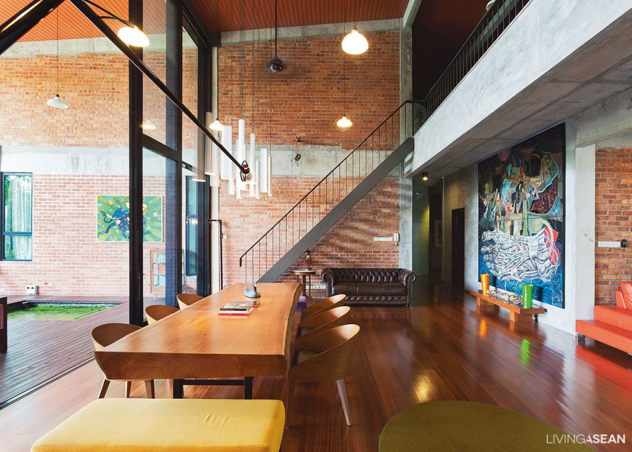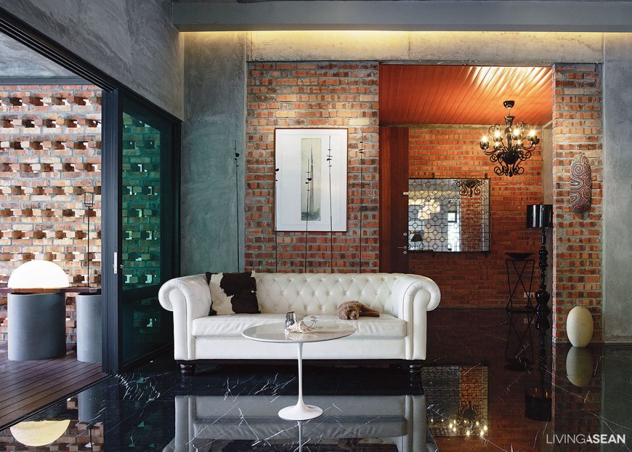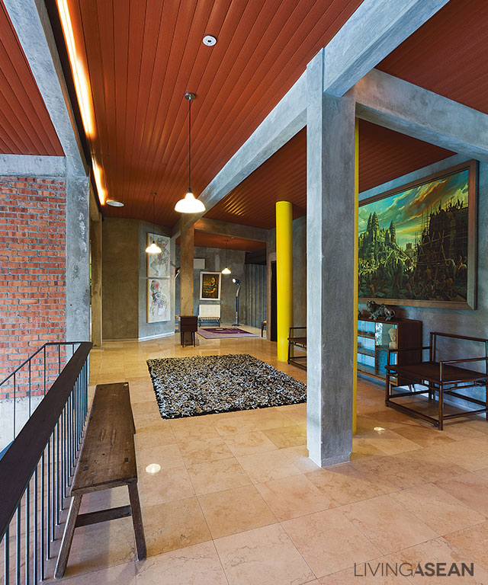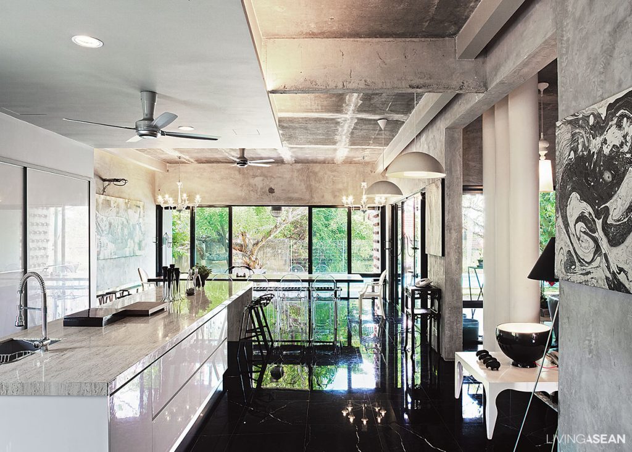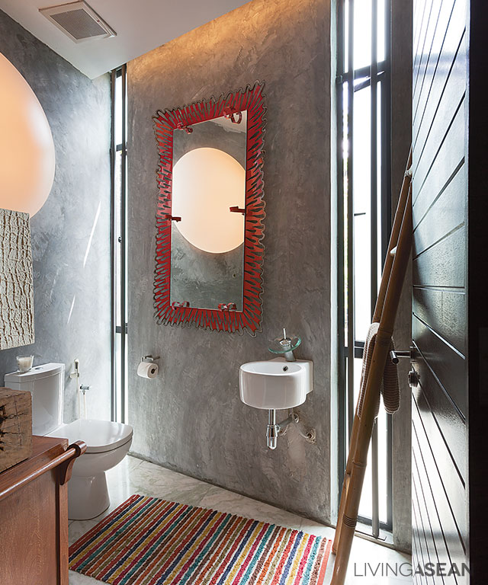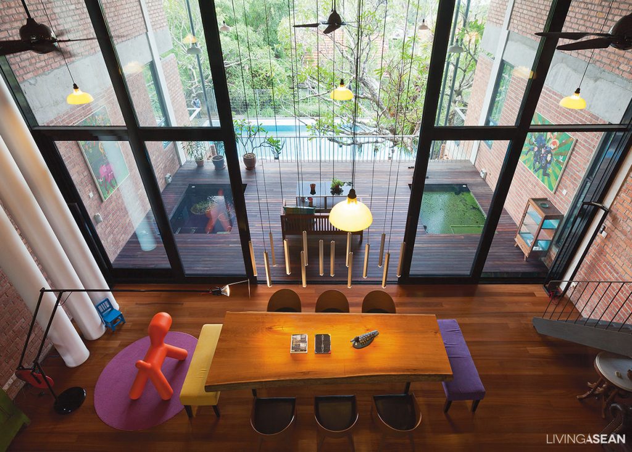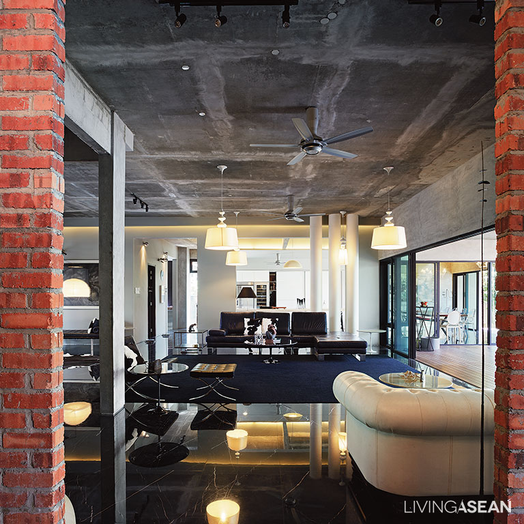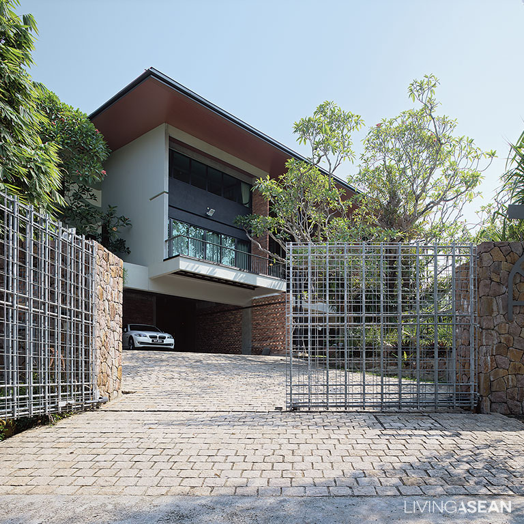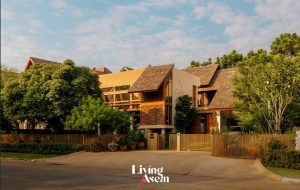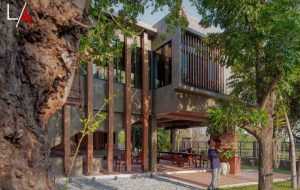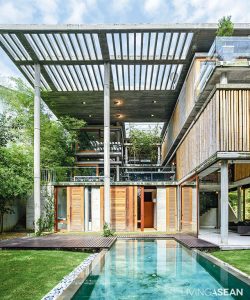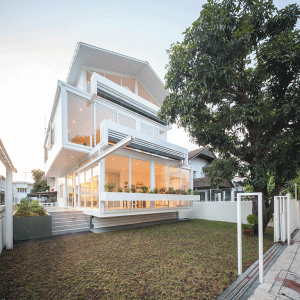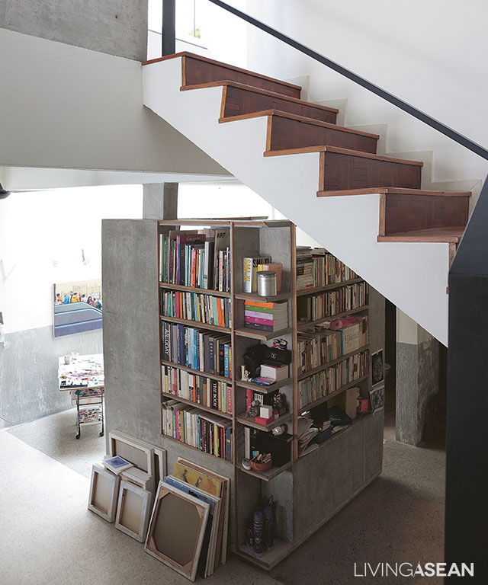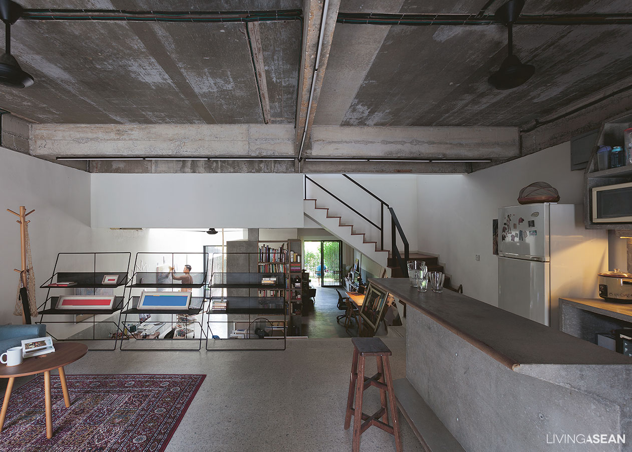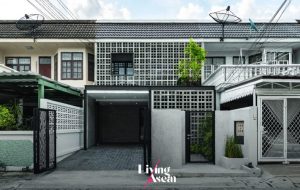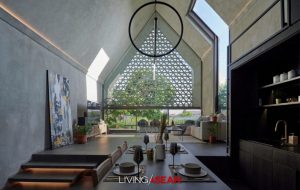/ Kuala Lumpur, Malaysia /
/ Story & Photograph: Samutcha Viraporn /
Charming colonial buildings nestled amidst Kuala Lumpur’s sleek, glittering towers are beautiful reminders of the former mining town’s colorful past. It all began from where the two rivers, Sungai Klang and Sungai Gombak, met. A confluence of ideas gave rise to ten awe-inspiring masterpieces.
Each heritage building has its unique story to tell. Spare some time to catch them up close and be transported back to the good old days of colonial Kuala Lumpur. Let’s pay them a visit one at a time.
– Sultan Abdul Samad Building –
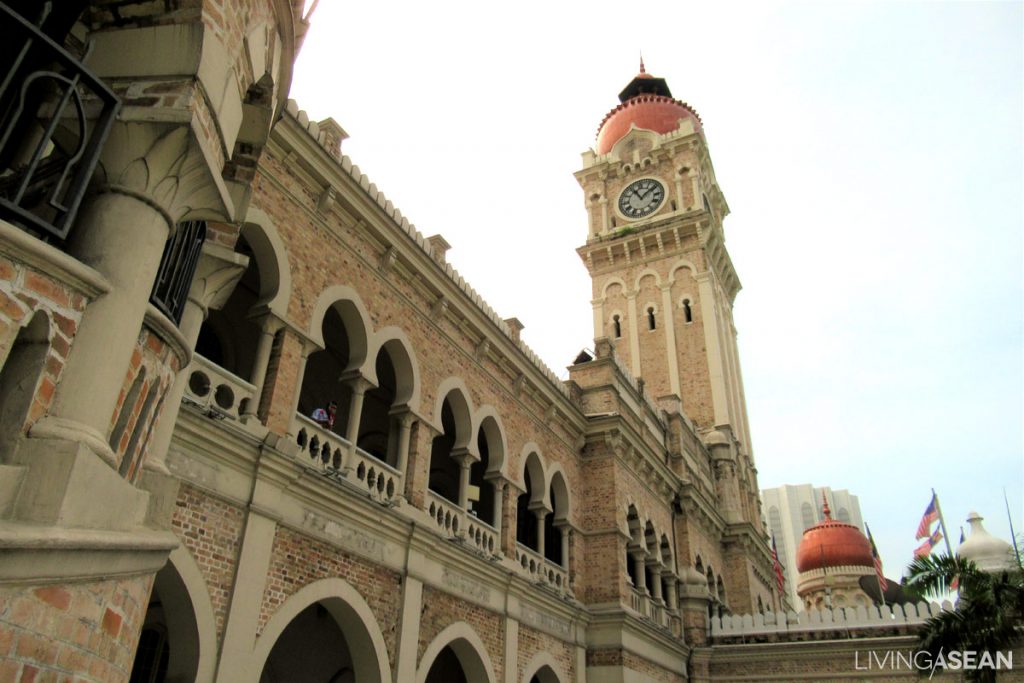
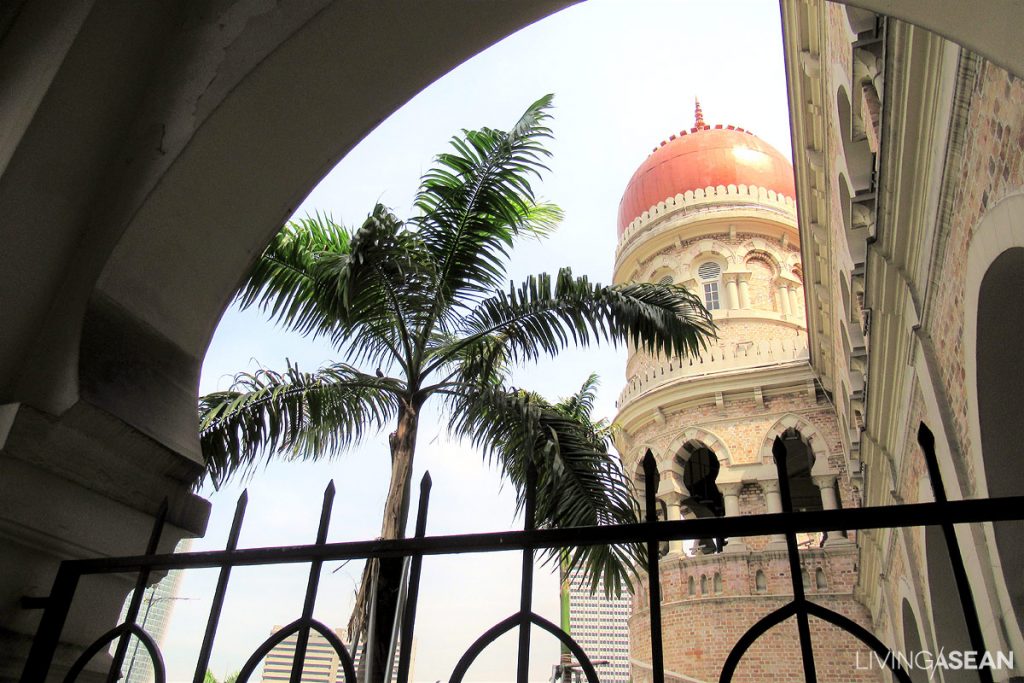
Built to house the British administration in 1897, the Sultan Abdul Samad features Moorish arches and Mughal-inspired onion-shaped copper domes. It’s a far cry from architect A.C. Norman’s original idea: to leave behind a classic British masterpiece.
Following state engineer Charles Edwin Spooner’s suggestion to construct something more in tune with the local culture and religion, the domes and arches became a beautiful contrast to the quintessentially British 41-meter clock tower.
– City Theater –
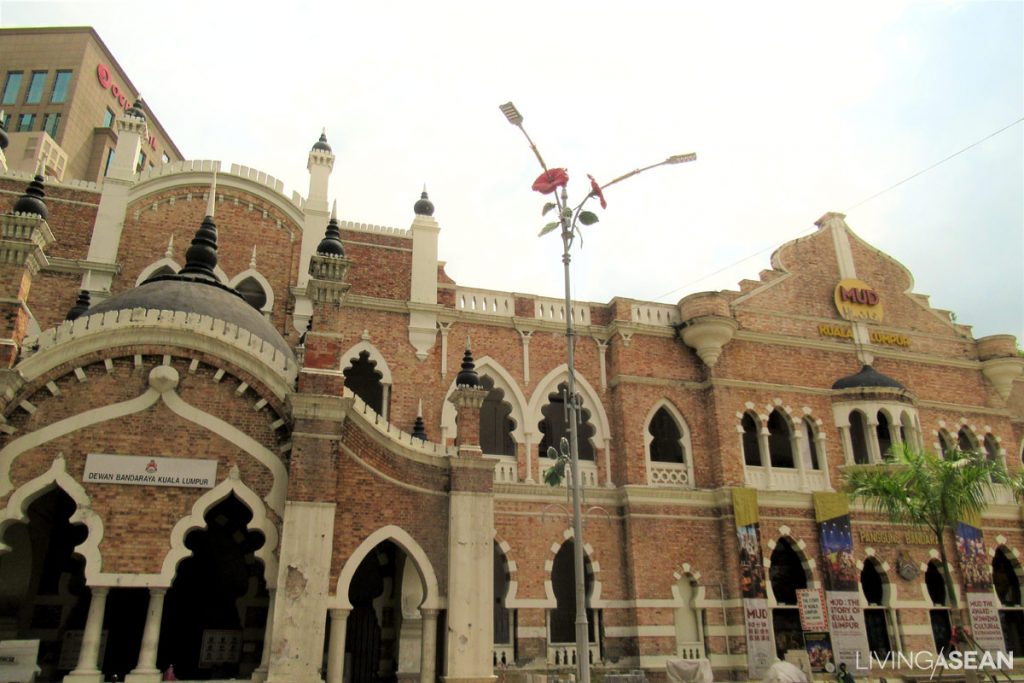
Indian and Arabic architectural influences are just as evident on this former City Hall, with its cream-colored arches and the majestic dome gracing the front porch.
Designed by architect A.B. Hubback, the building was finally completed in 1904. As the local Malays started reclaiming their administrative rights, the building began losing its initial purpose and was eventually converted into one of the finest theaters.
– High Court Building –
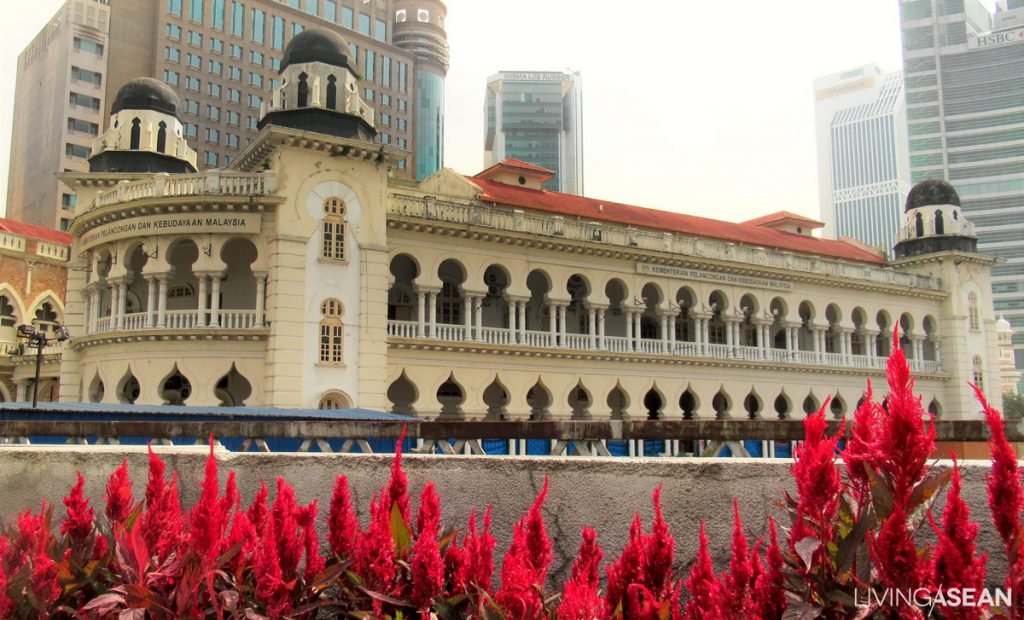
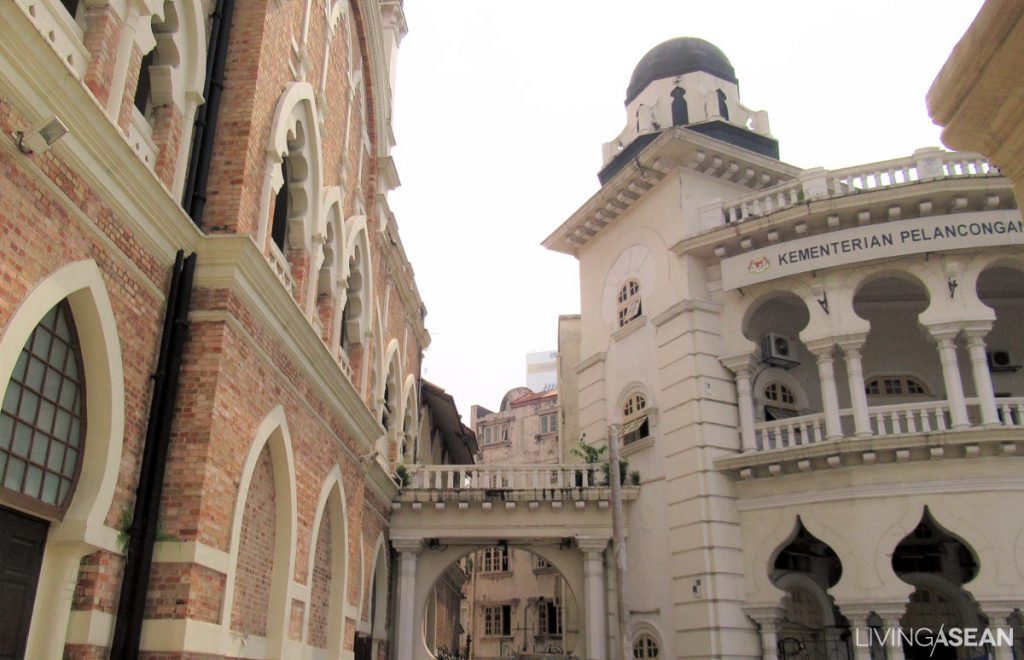
Located just next door to the City Theater is the former High Court. You’ll instantly notice the architecture of the two buildings are similar yet unmistakably distinctive in their own way.
Function clearly defines form; the High Court was where justice was served and this serious, sombre purpose was reflected through its more masculine features and the foreboding double-pillared corridors. It’s a completely different feel from the City Theater’s more welcoming, feminine features, like the frilly silhouettes in its arches.
– Government Printing Office –
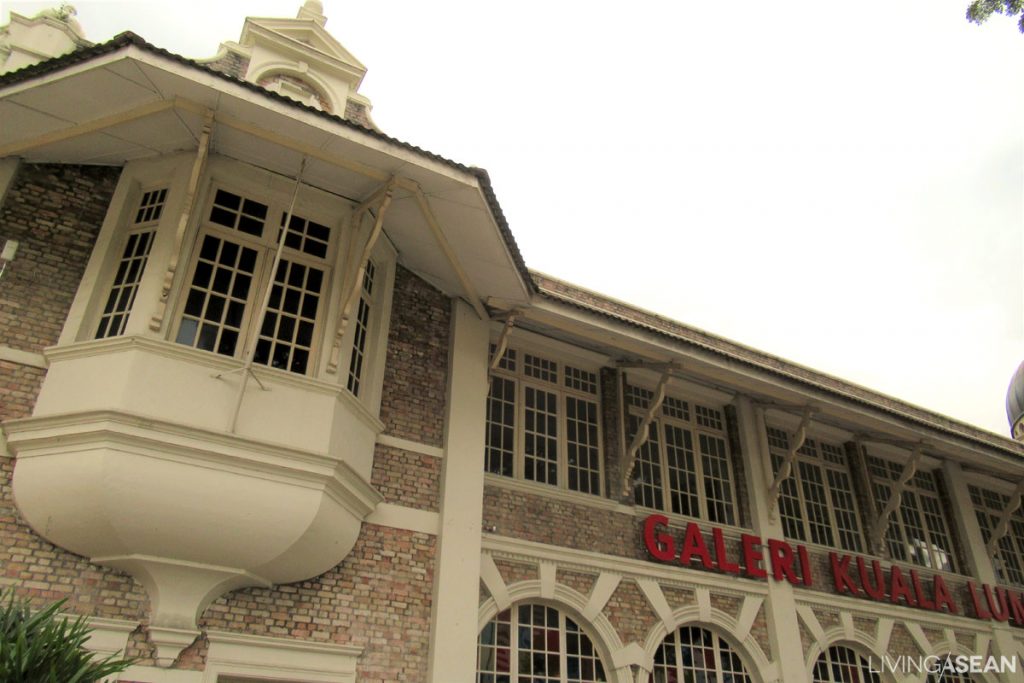
Take note of the sweeping long windows. Step indoors and you’ll notice a lack of obstructing pillars. This intentional design is crucial for its former purpose in 1899, serving as the government printing office.
As this was at a time before electricity was available, the printers needed all the natural light they could get to assemble each page of the newspapers. Besides news from back home in Britain, the printers went on to produce popular publications at the time like the Selangor Journal.
– Chartered Bank Building –
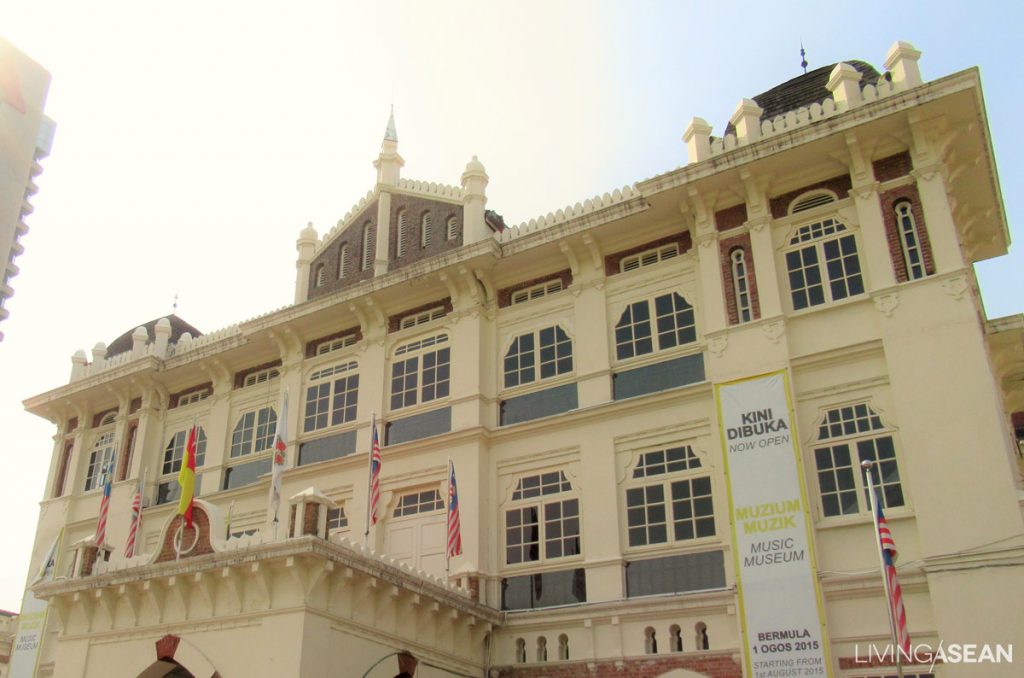
Also designed by A.C. Norman, this building was first used to host the Chartered Bank of India, Australia and China, due to its close proximity to the police headquarters (where Bukit Aman currently is). Incorporating a similarly Mughal style, its horseshoe arches and scalloped windows are perfectly complemented by the four roof-top domes, made from Sarawakian timber.
KL’s tendency to flood resulted in one of the most peculiar stories in the city’s history, where in 1926 the drenched millions of dollars in the vault had to be spread on the opposite field to dry in the sun.
– Royal Selangor Club –
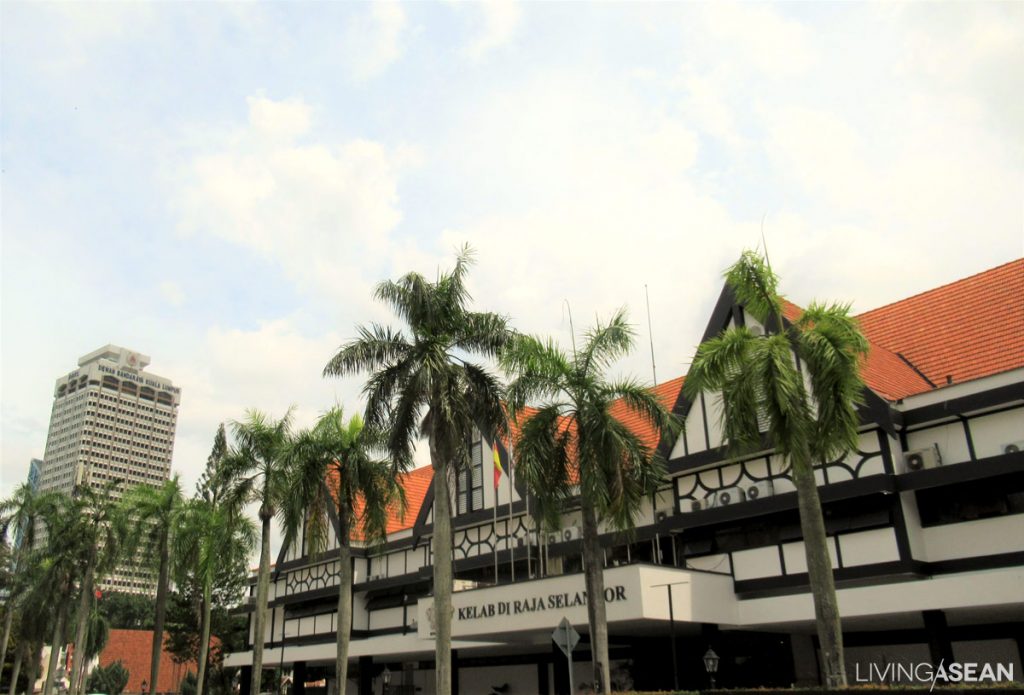
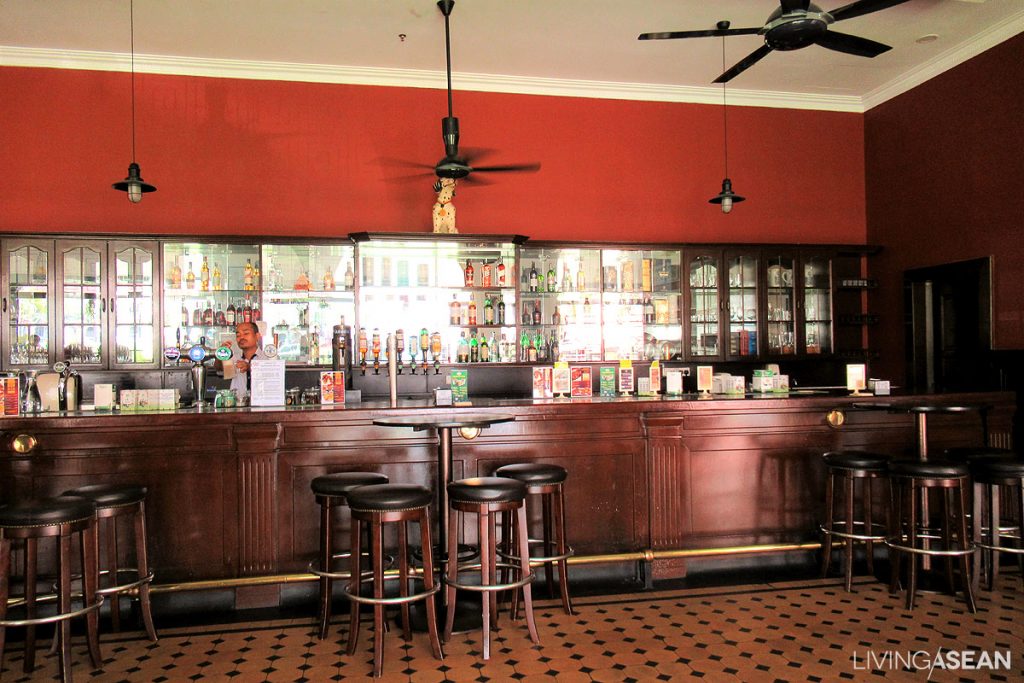
There are two buildings in the city that followed a wholly British design, in honor of A.C. Norman’s initial intention with the Sultan Abdul Samad Building, The Royal Selangor Club is one of them. The clubhouse employs a classic Tudor style, defined by its signature black and white façade.
Due to flooding problems, the clubhouse was initially built on stilts. Today, it remains one of the most prestigious clubs in the country, serving as a socializing spot for the crème de la crème of Malaysia.
– St. Mary’s Cathedral, Kuala Lumpur –
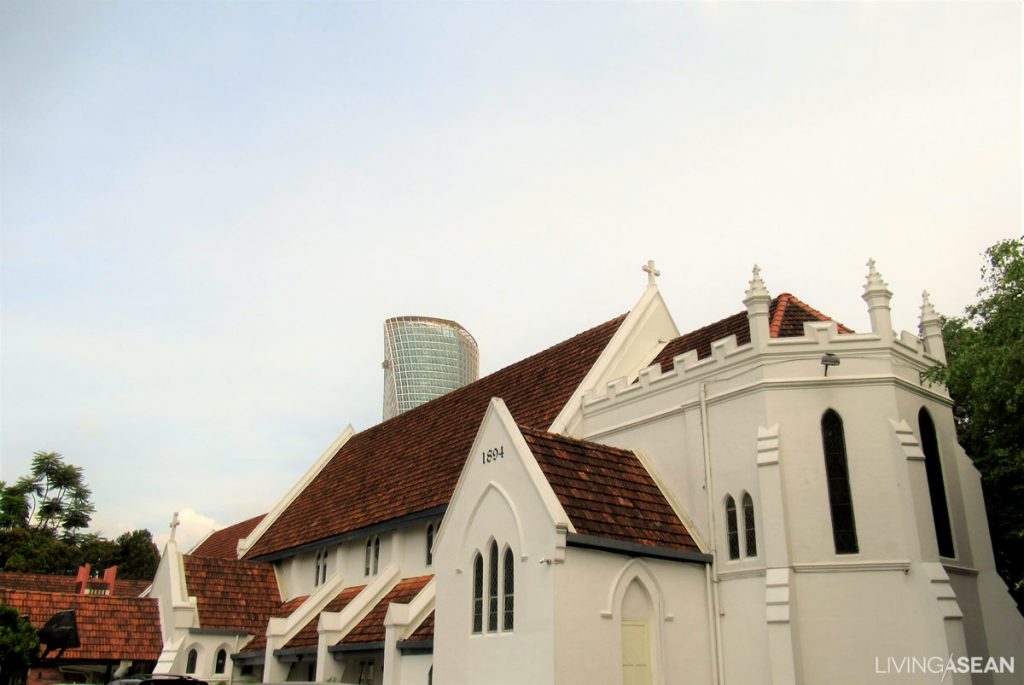
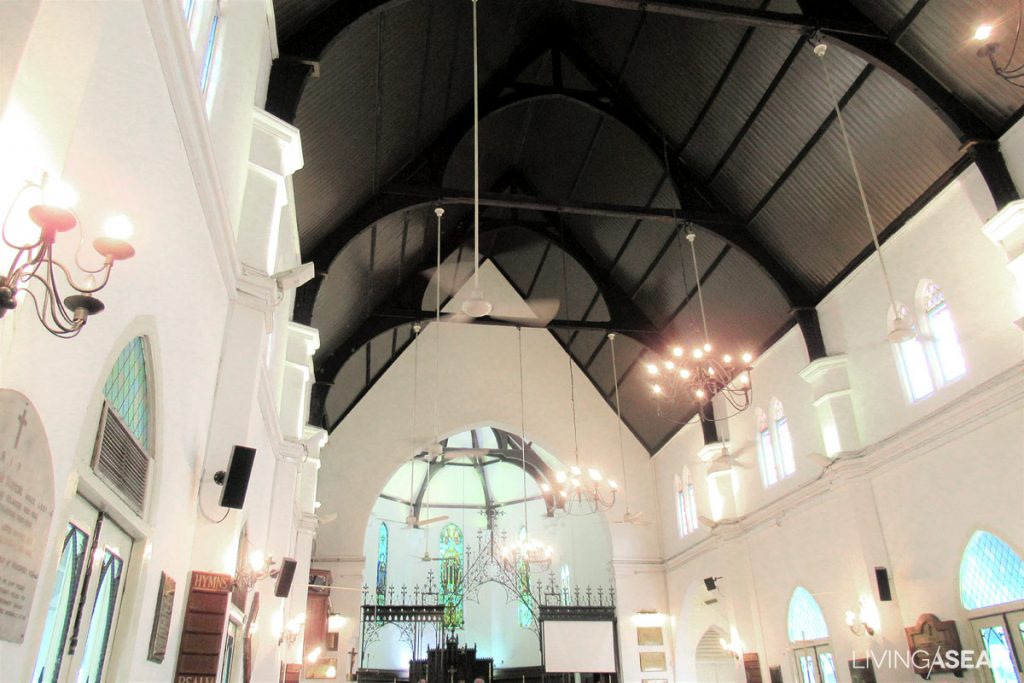
This Gothic church, with its tall, sloping roofs and narrow, stained glass windows, is the other British-influenced building in the city designed by A.C. Norman. History buffs may notice that the stained glass seen in the church now do not have the distinctive style of those made in 1894, when the church was built.
The originals were removed in the 1940s when the Japanese waged war against the town and the British feared the precious, intricate glasses would get damaged. The ones seen today were installed much later after the war, and until today nobody knows where the originals are kept hidden.
– Central Market –
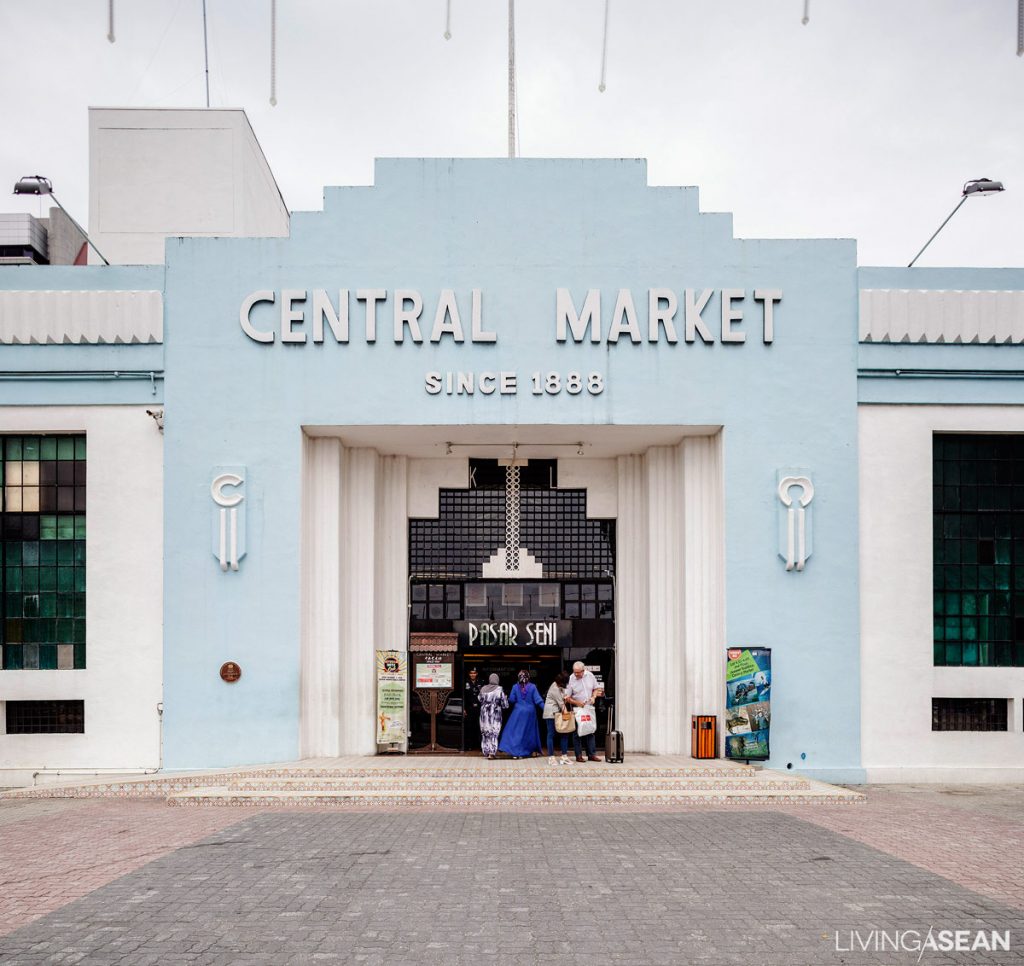
Built in 1888, the former wet market was the main shopping spot for the town’s dwellers and tin miners. When the Art Deco style started gaining popularity in the 1930s, the market received a makeover reflecting the current trend, with its stepped arch and square motifs on the wall. This classic vintage style continues to grace its cheery turquoise façade until today.
– OCBC Building –
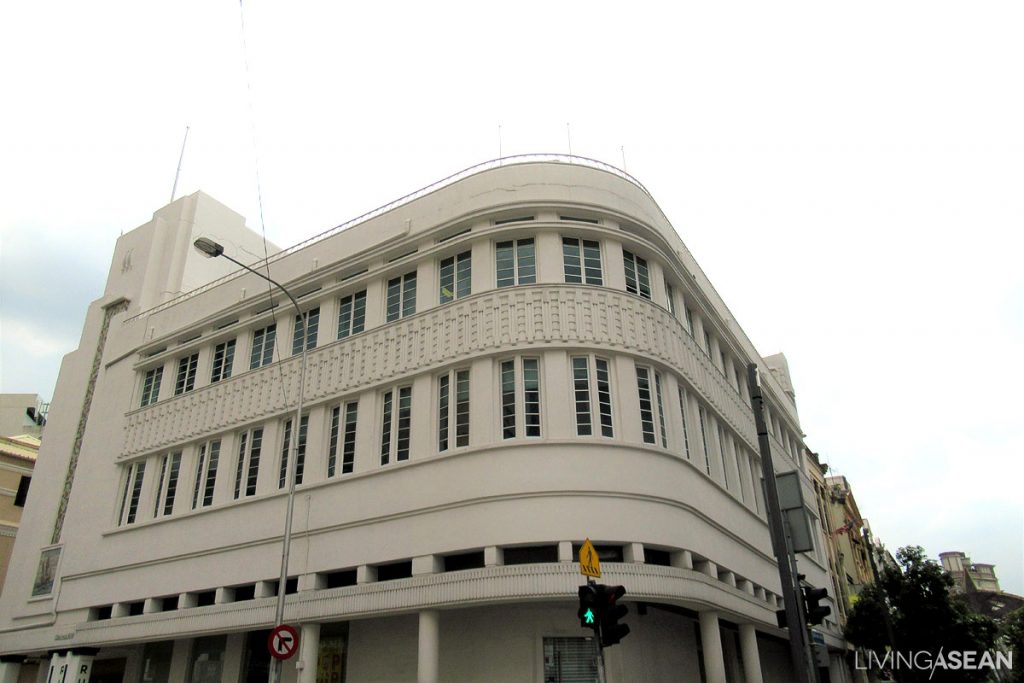
Located in what used to be the bustling Old Market Square of Kuala Lumpur, the former headquarters of OCBC Bank is designed complete with quintessential Art Deco features from its narrows windows to its flagpole. Completed in 1938, the building’s claim to fame was its innovative move to include a basement parking area for bicycles, which until then were obtrusively parked on the pavement.
– Sin Seng Nam Building –
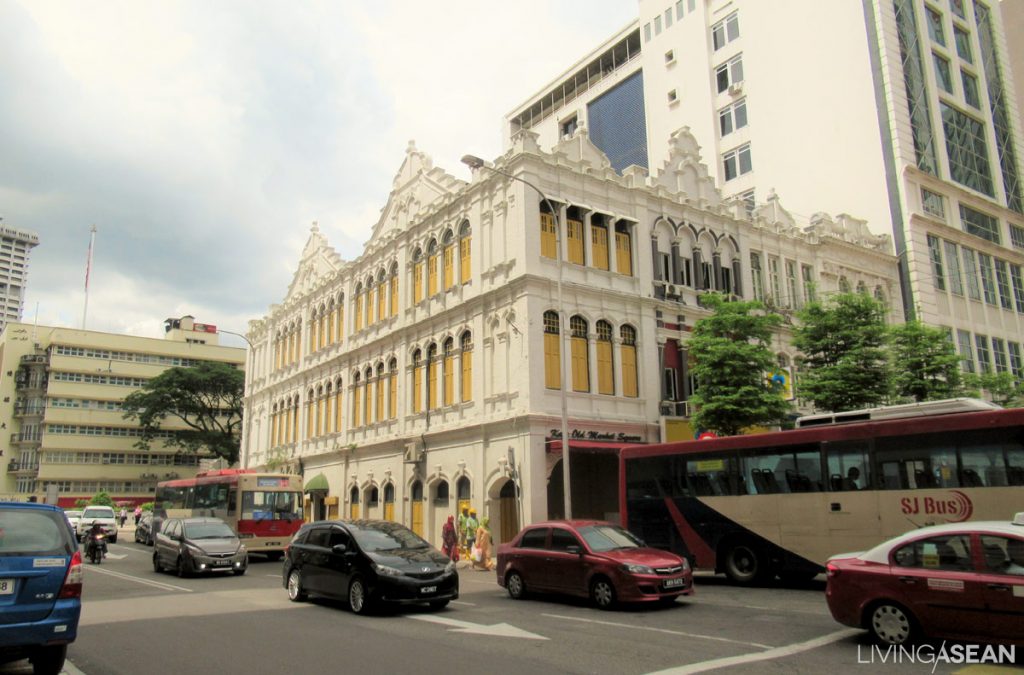
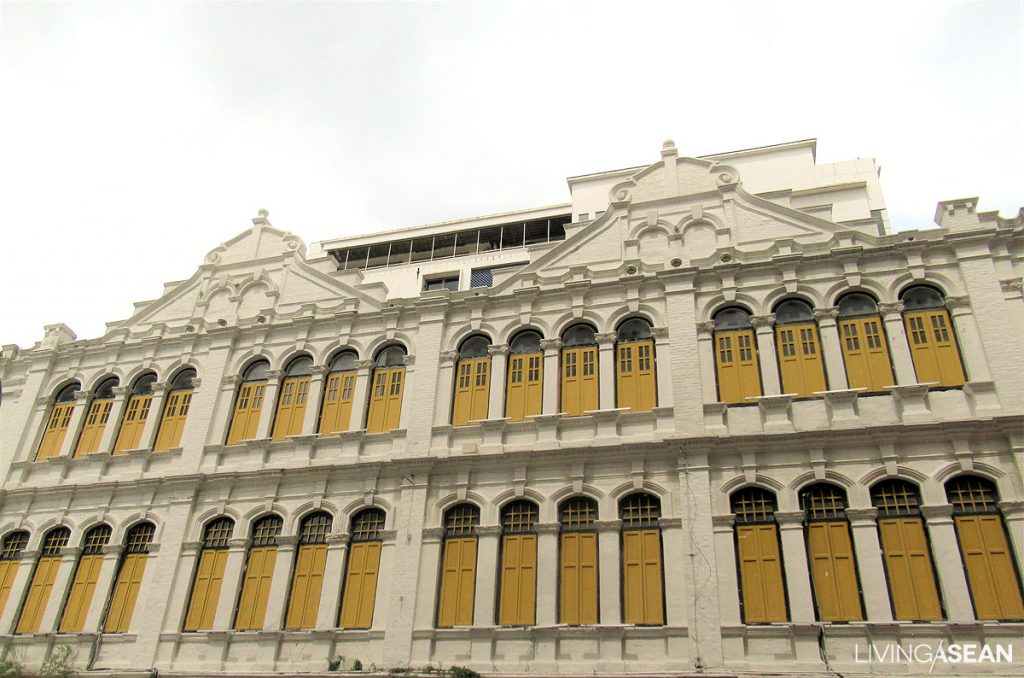
Nicknamed “The Vatican”, this historic restaurant was started in 1928 by Chinese immigrants. Serving wholesome Hainanese dishes and British classics, the restaurant became a popular dining choice for all walks of life during the time, from civil servants to lawyers.
Despite their diverse history and purpose, these heritage buildings stood the test of time and continue to grace the landscapes of Kuala Lumpur with their old-school charm.
There’s a lot more to Kuala Lumpur’s history just waiting to be discovered; if you’re keen on spending a morning listening to intimate stories about the city’s colorful past – from the fainting women at St. Mary’s Cathedral to the infamous murder scandal – check out the KL Heritage Walk! The free guided tour is held every Monday, Wednesday, and Saturday morning. For more information, click here.
Link: http://www.malaysiaheritage.net/
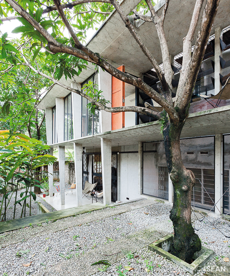
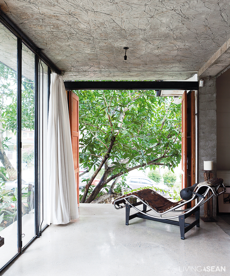
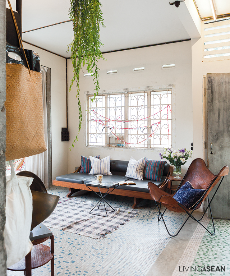
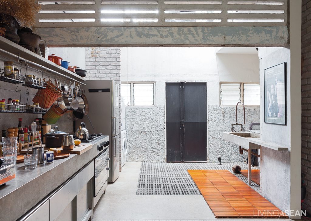
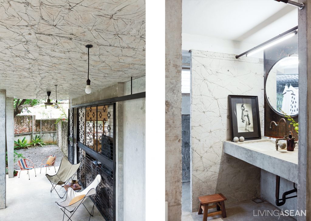
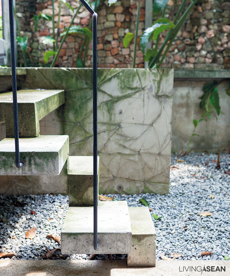
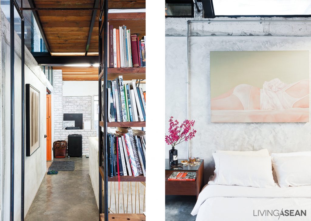
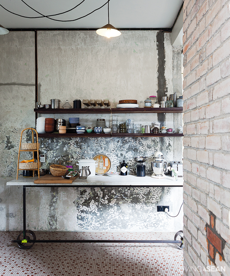
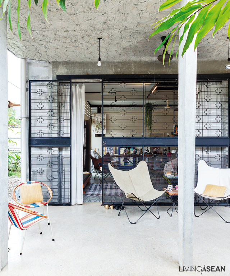
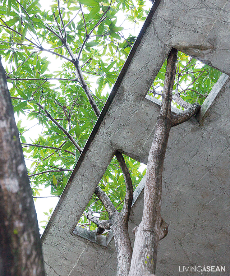

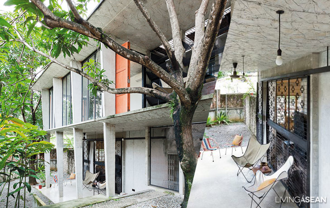
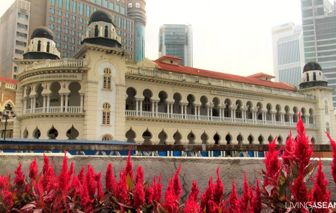
















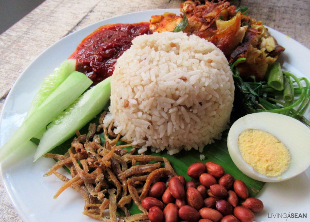
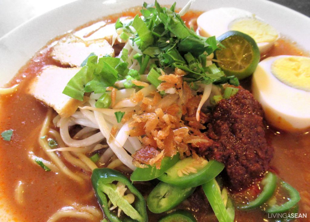


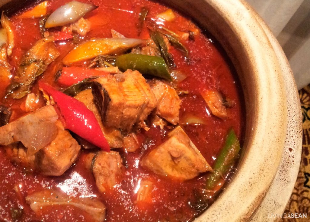
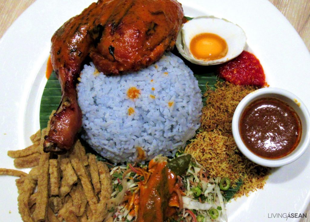
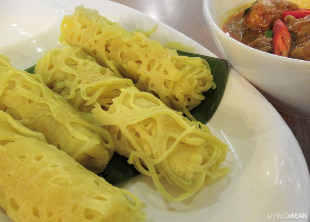
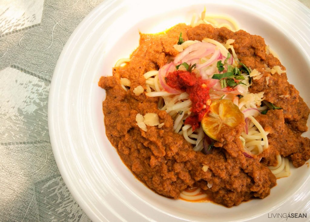
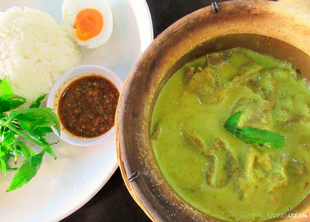
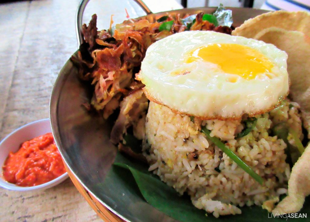
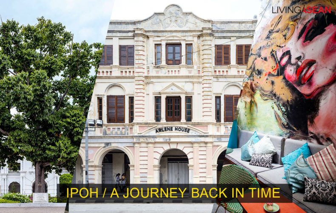
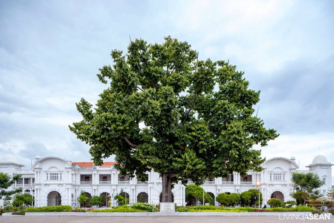
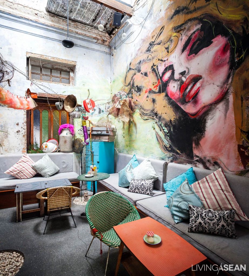
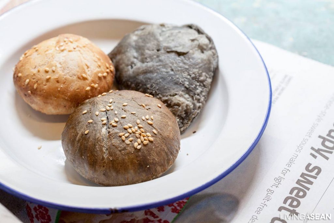
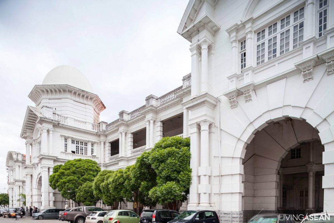
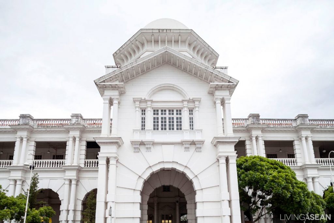
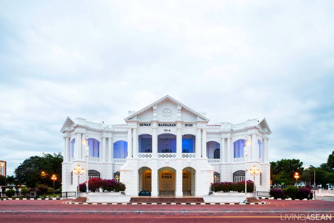
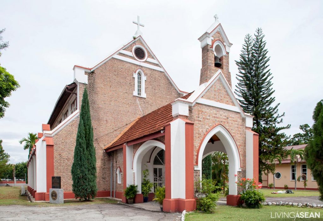
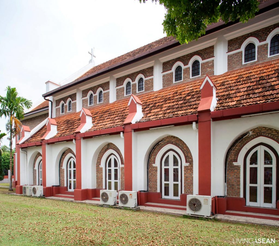
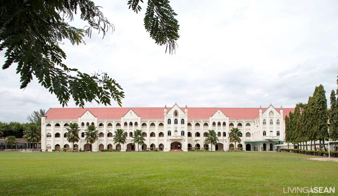
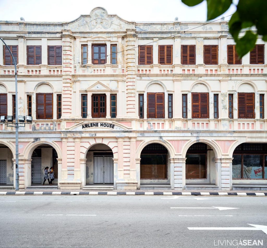
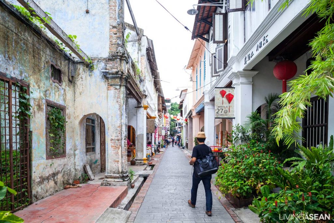
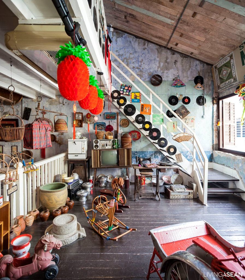
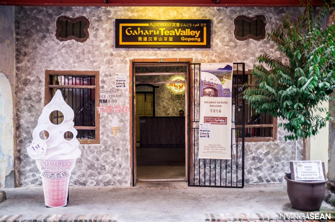
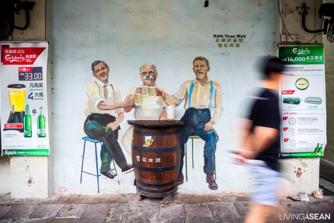
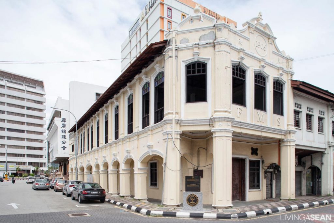
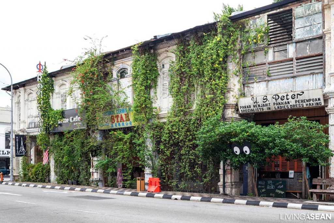
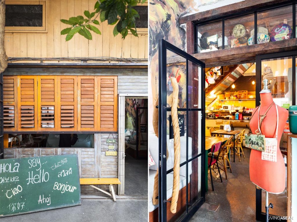
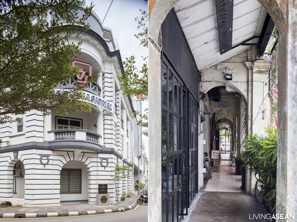
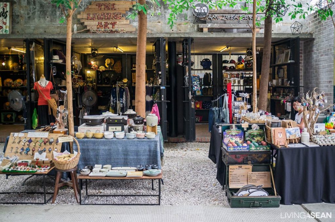
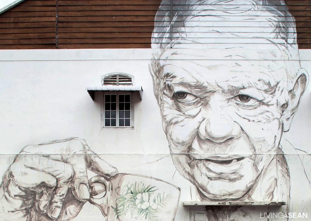
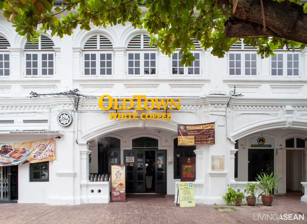
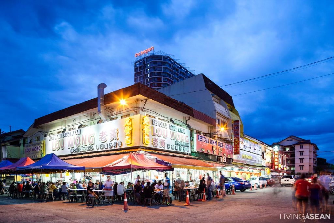

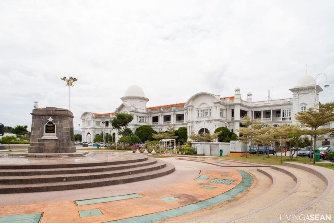
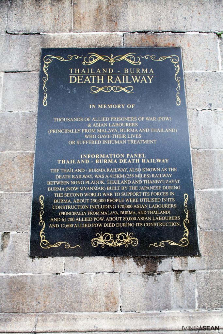
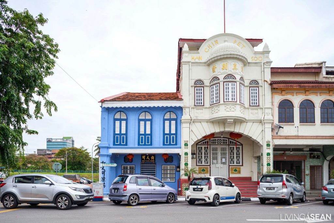
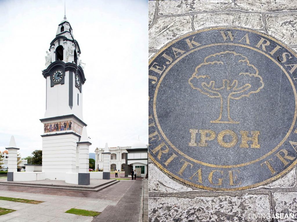
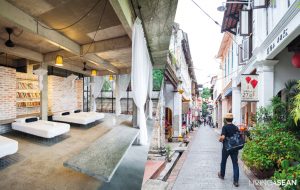
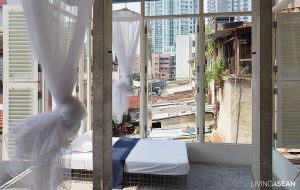
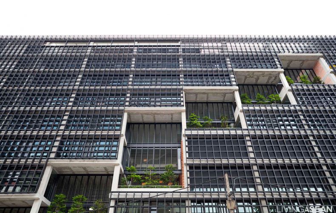
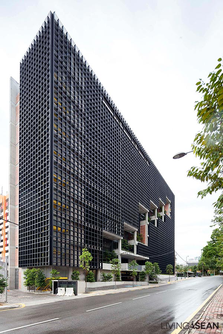
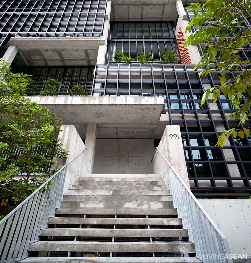
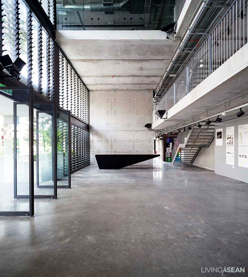
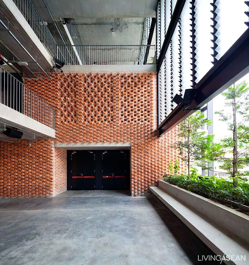
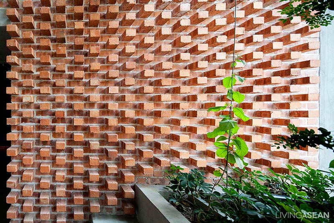
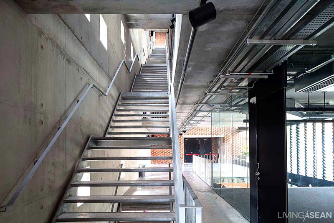
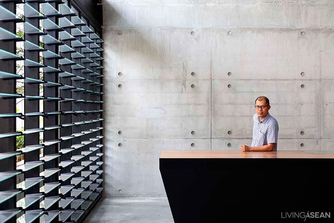
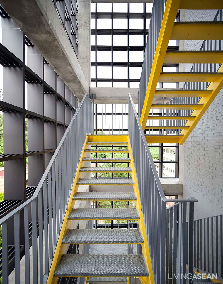
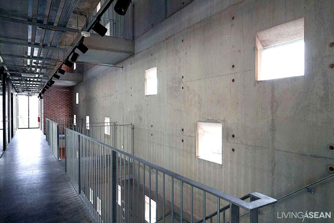
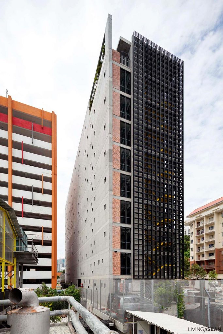
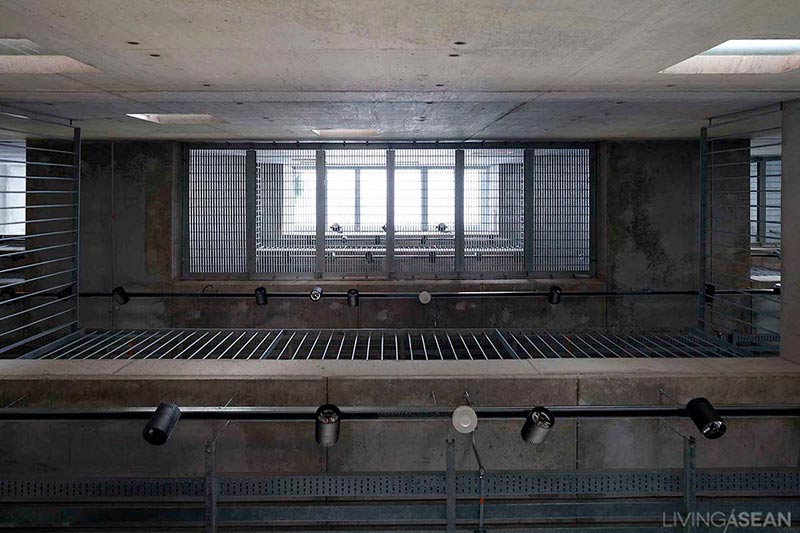
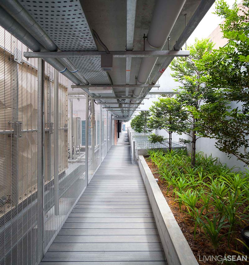
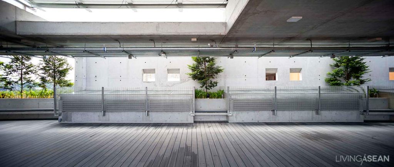
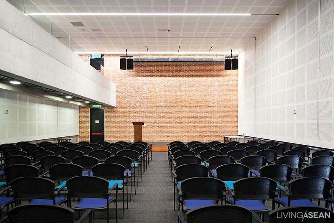
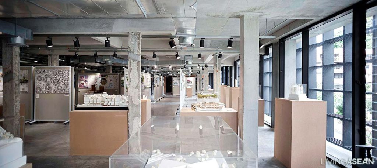
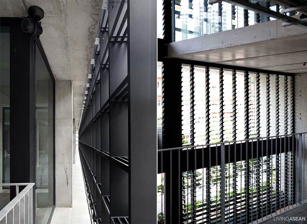
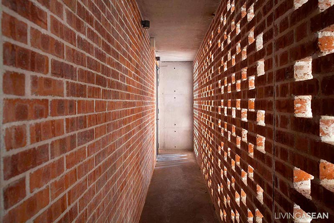
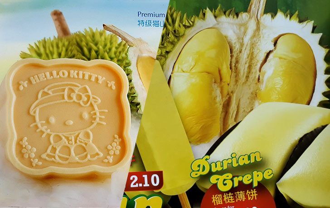
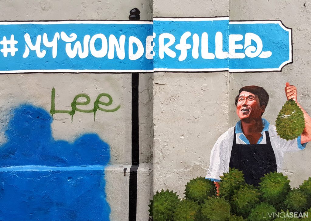
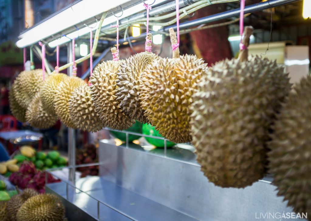
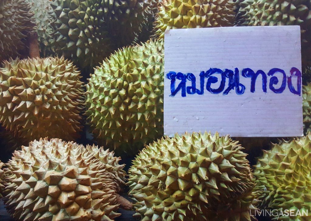
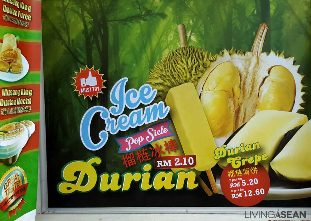
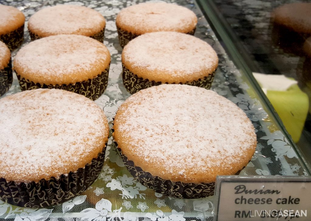
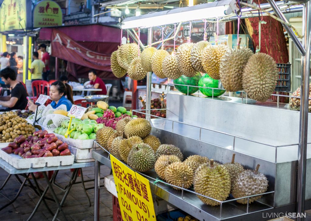
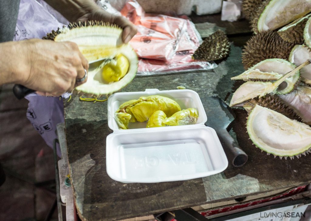
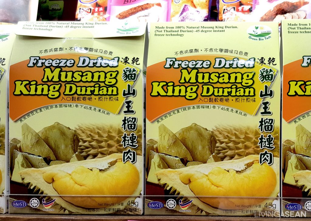
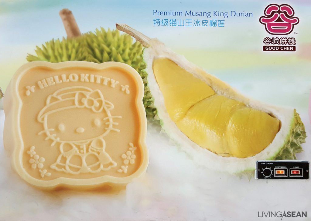
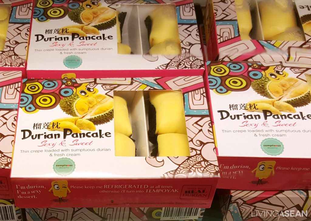
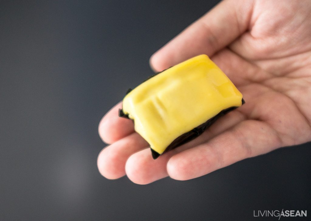




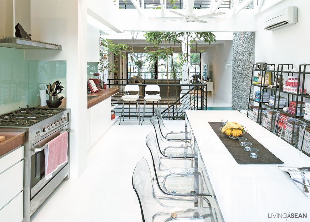
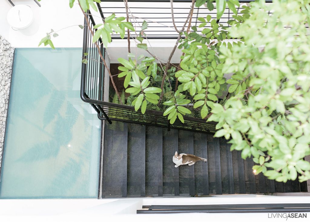
![[Above] The wooden roof truss painted all white makes the overhead space look taller and more spacious. / [Below] The new metal staircase is aesthetically pleasing, thanks to the absence of solid risers between the treads. For good ventilation, expanded metal grating is used instead.](http://livingasean.com/wp-content/uploads/2016/10/4.jpg)



