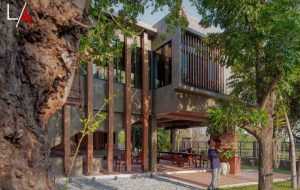/ Kuala Lumper, Malaysia /
/ Story: Ekkarach Laksanasamrit / English version: Bob Pitakwong /
/ Photographs: Rithirong Chanthongsuk, Soopakorn Srisakul /
Don’t judge a book by its cover. This modern Tropical home in Kuala Lumpur is more than meets the eye. Precisely, all passive design strategies imaginable are integrated in the house plan, clever hacks to save big time on utility costs. The house is nestled among the trees on a piece of land where an old family home had stood for 60 years. It’s gone now, demolished to make room for a new residence.

Some things are better left unchanged. The relaxed ambience of the land is maintained, thanks to the homeowner and the architect together sparing no effort to preserve all matured trees on the property.
To ensure nothing goes to waste, Tan Loke Mun of ArchiCenter, an architectural practice based in Selangor, managed to incorporate building materials from the old house in the project codenamed, “S11 House” in Kuala Lumpur. Its environmental conscious design has earned the house a platinum award from the Green Building Index (GBI), Malaysia’s industry recognized rating tool for building sustainability.
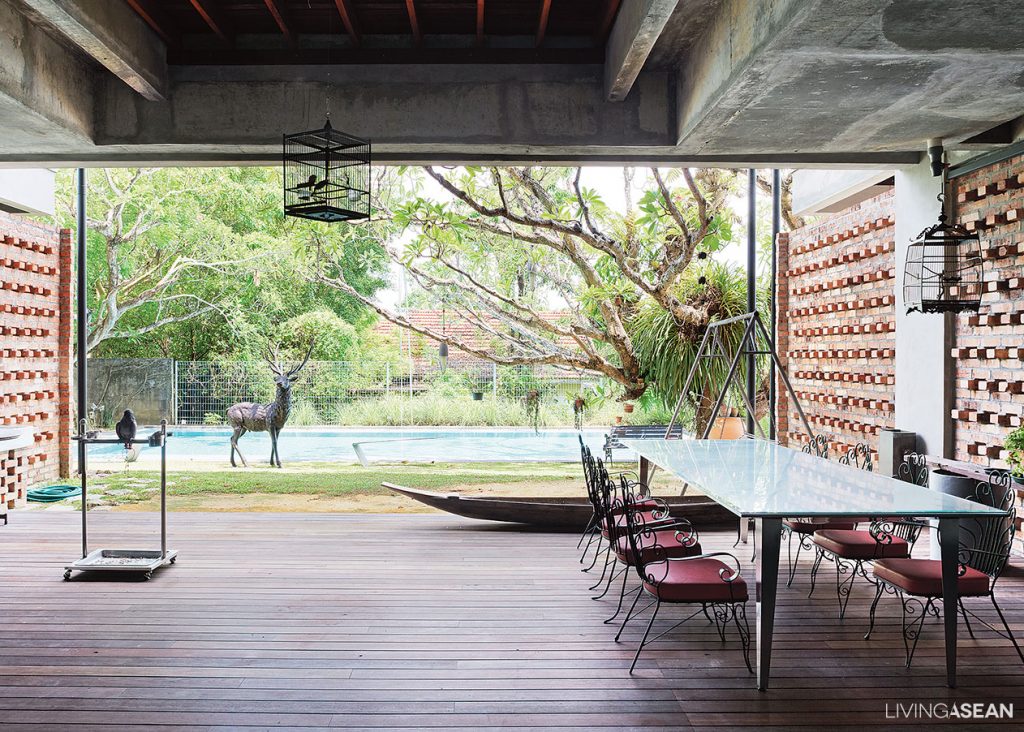
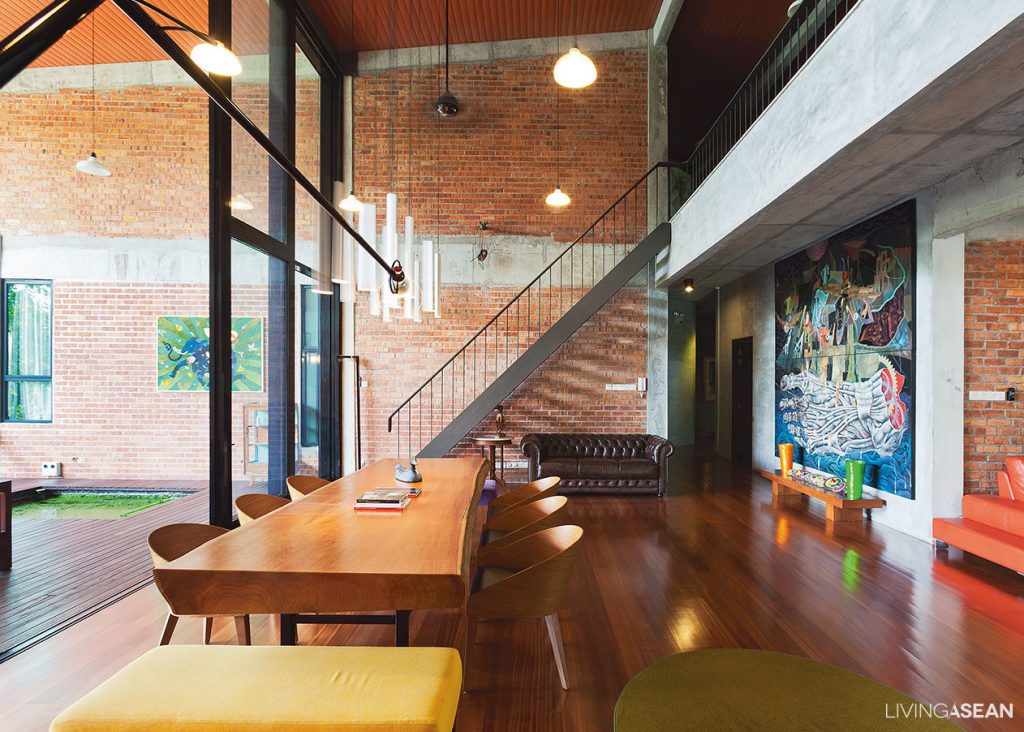
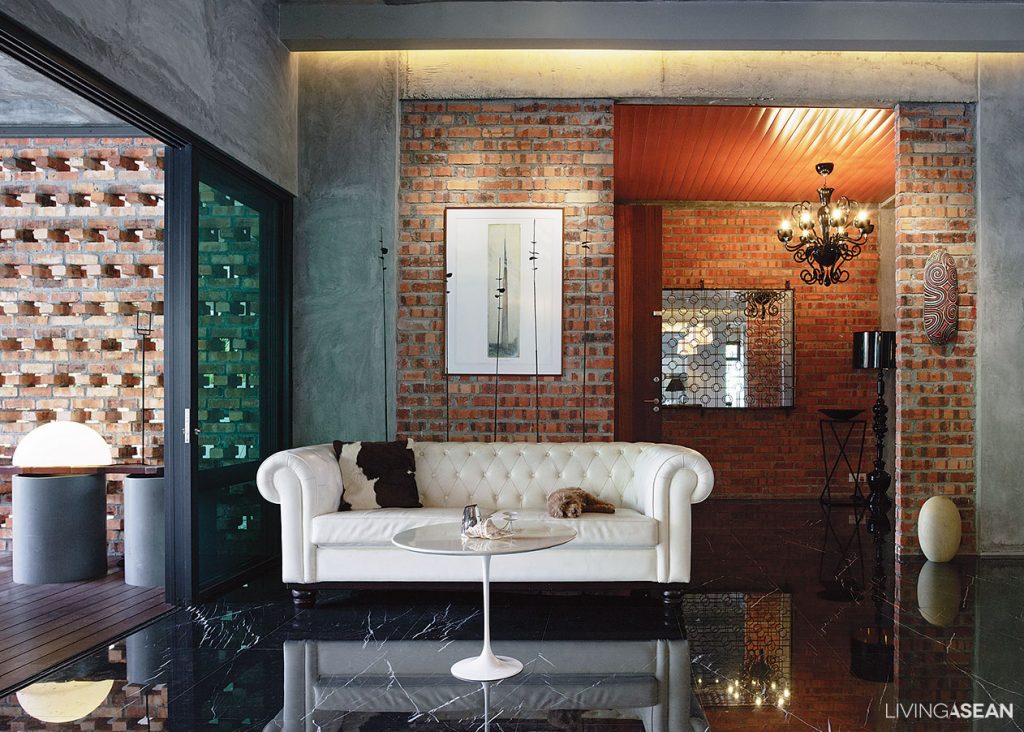
There is attention to detail every step of the way. Among other things, pieces of concrete from the old house were recycled and adapted for a new use as walkway pavers along the exterior walls. Old bricks were also given a new lease on life, while steel window grids were reused for their strength and durability. At the same time, recycled timber also found a new purpose as scaffolding during construction due to limitations on steel rods.
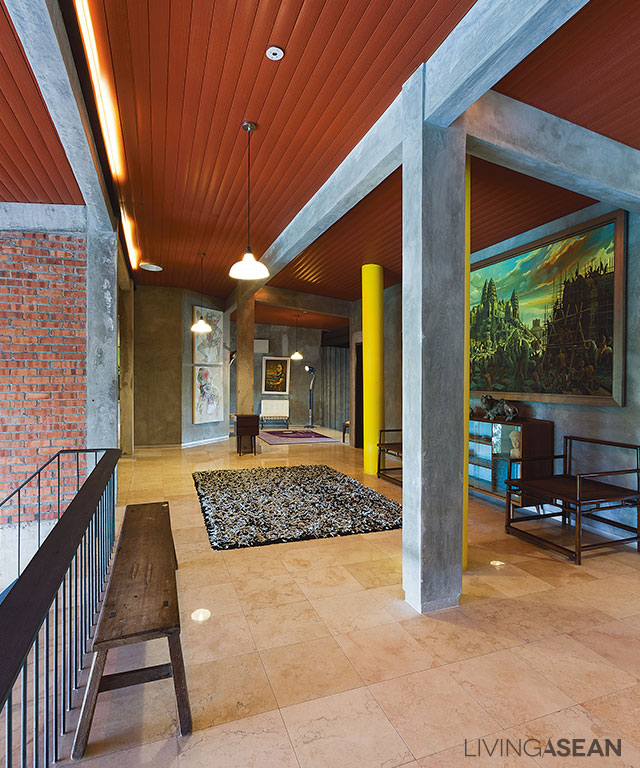
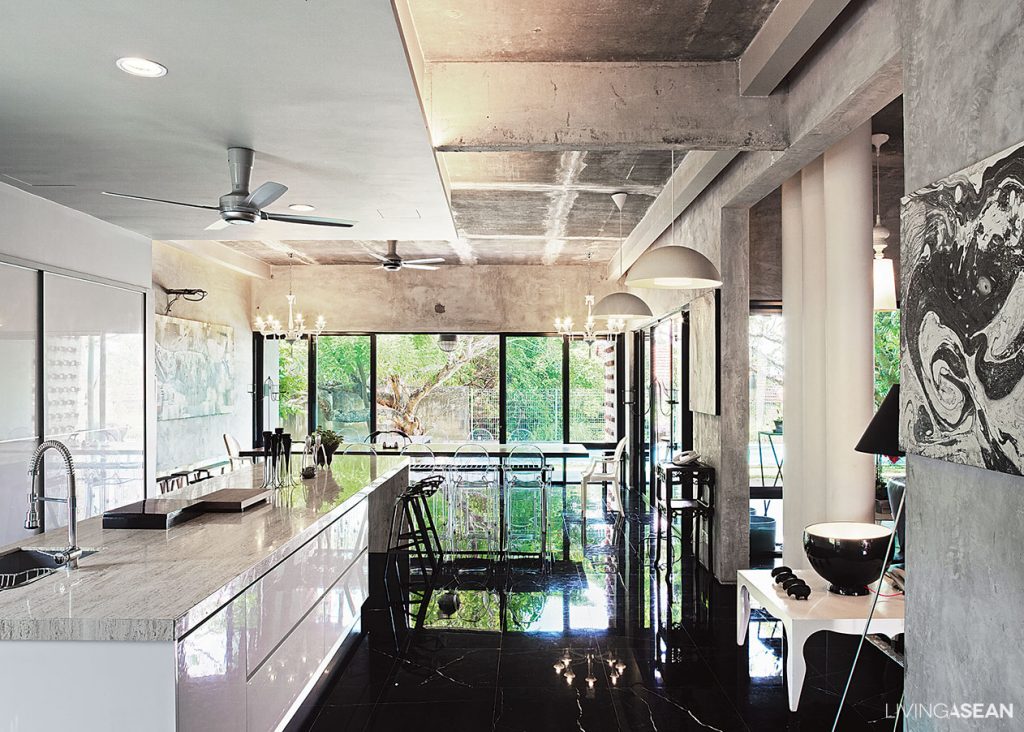
Built along the north-south axis, the house stands to allow fresh outdoor air to enter on one side and exit on the other. Hence, large windows and other wall openings are installed to create cross ventilation that reduces heat buildup in the interior. In the meantime, west-facing exterior walls are made of lightweight anti-heat-absorbing materials. All of this translates into big savings in utility costs and improvements in the efficiency of air conditioning systems.
What’s more. In the backyard garden, lush vines and other trailing woody-stemmed plants thrive on trellises. They work in tandem with five full-grown trees to provide buffers against the sun on hot summer days.
To create thermal comfort in the interior, extra thick insulation is applied under metal sheet roofing. Where appropriate, the windows are glazed using low-emissivity glass to protect from the sun’s harsh glare.

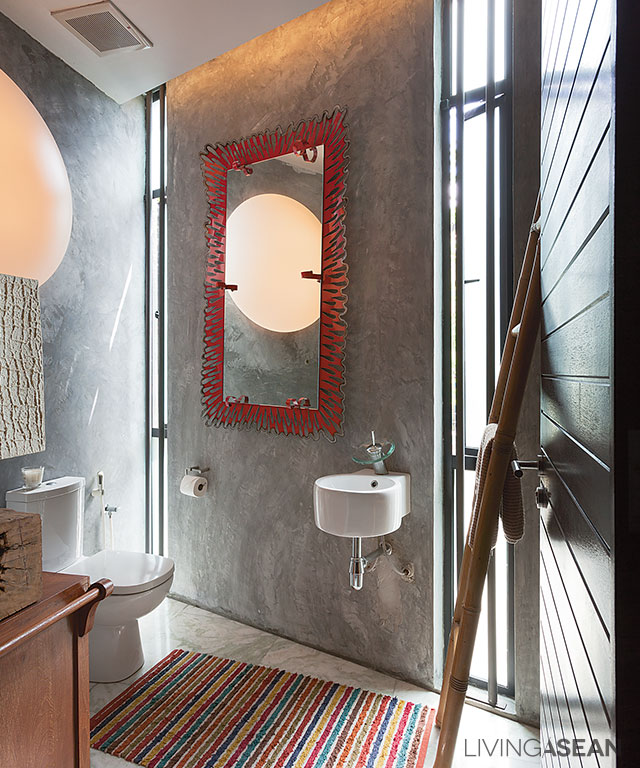
To keep the heat out and the interior cool, the three-story home (including a basement) has an air duct system that lets hot air dissipate through rooftop vents. With this ingenious design, no air-conditioning machine is needed.
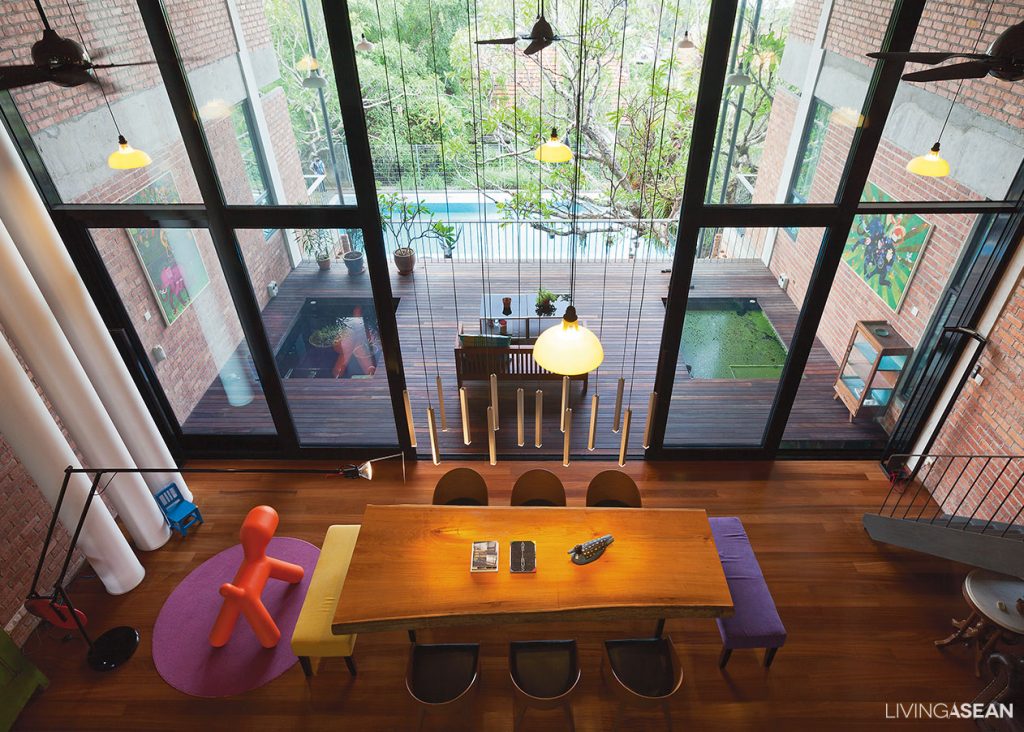
For the most part, building materials are used in their true forms. Painting and coating are minimized if ever needed. Otherwise, naked concrete, bare brick walls and timber in its neutral wood tones prevail. Where a layer of paint is needed, the designer chooses Low VOC paints (low volatile organic compounds) to minimize impacts on the environment.
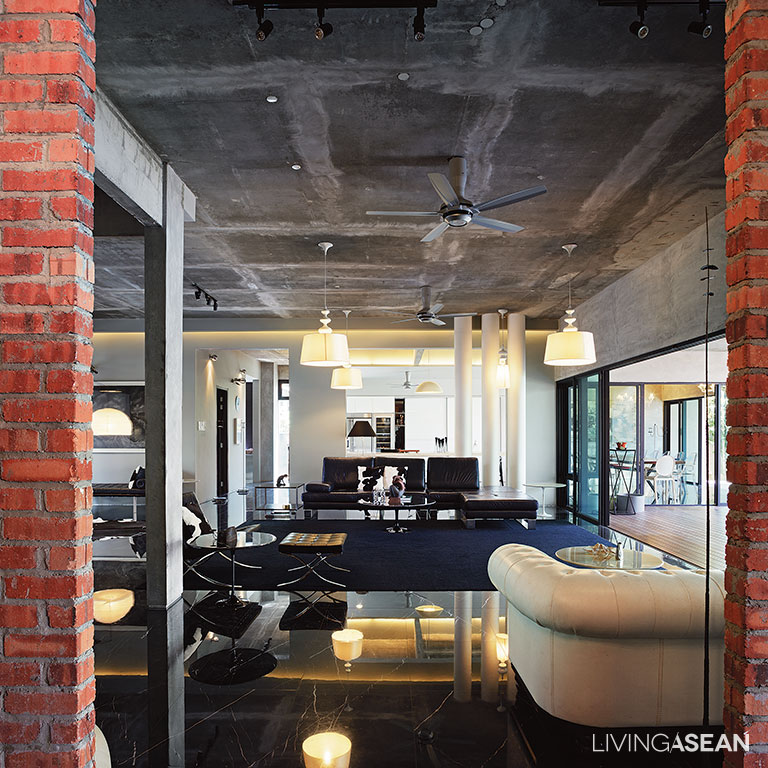
In a nutshell, it’s a design that speaks volumes for architecture of the future – an environmentally conscious place of abode thoughtfully devised to perform in perfect harmony with nature.
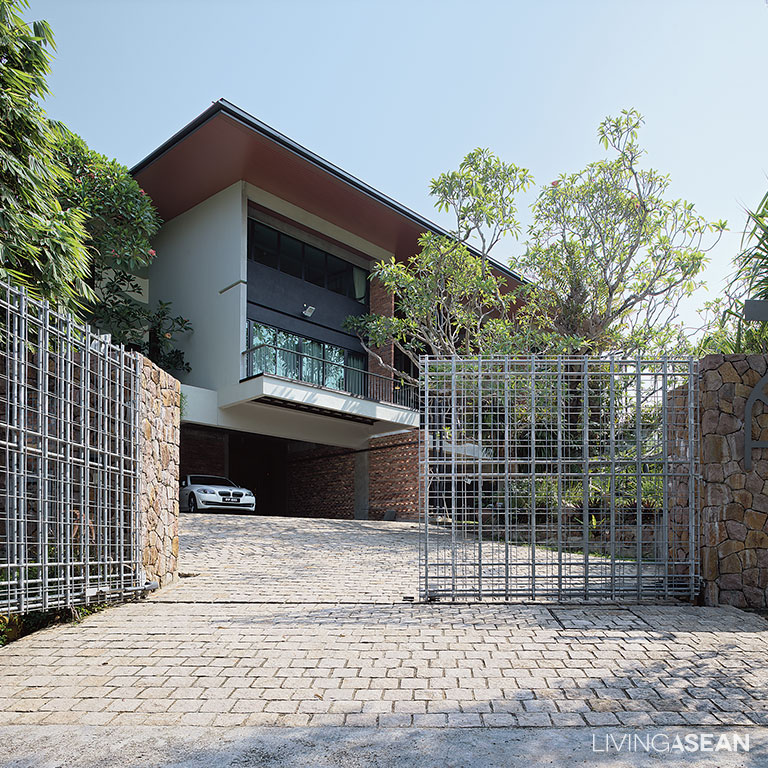
Architect: ArchiCentre by Tan Loke Mun
You may also like…
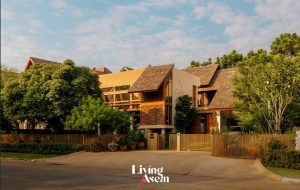 Turning a Cold 20-Year-Old House into a Bright and Airy Tropical Home
Turning a Cold 20-Year-Old House into a Bright and Airy Tropical Home


