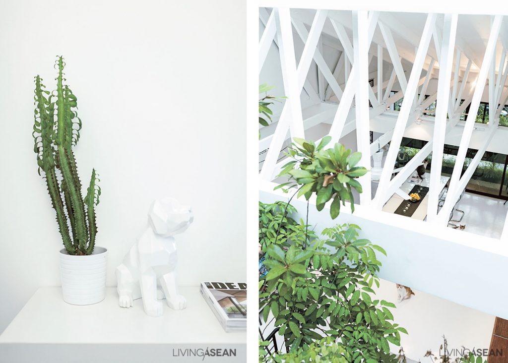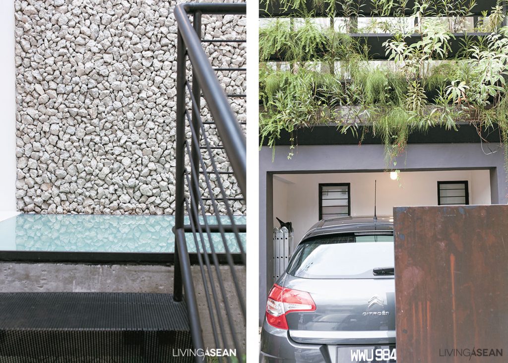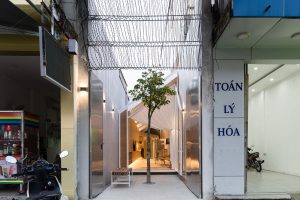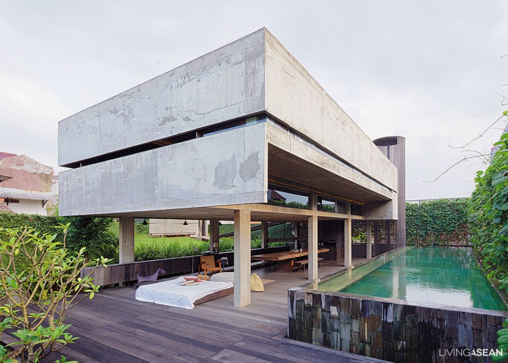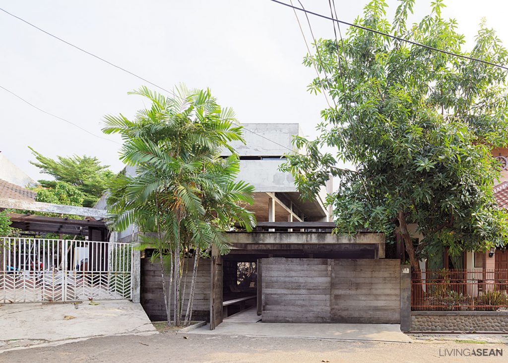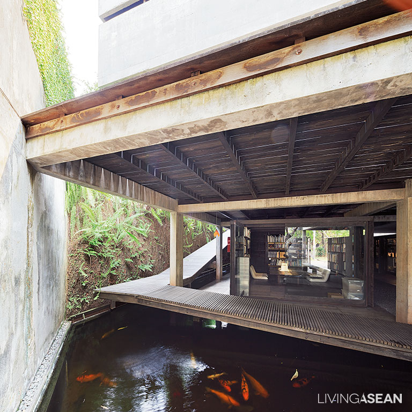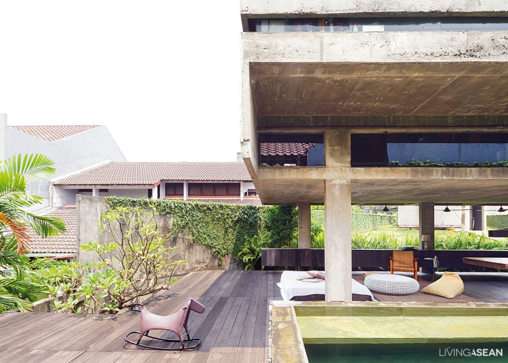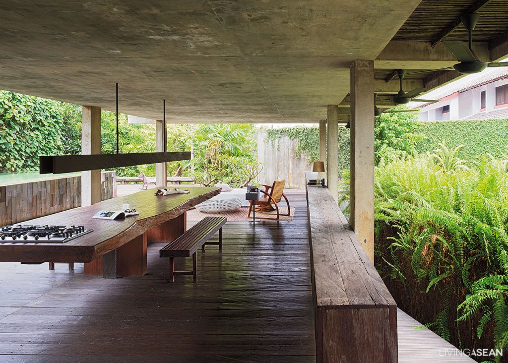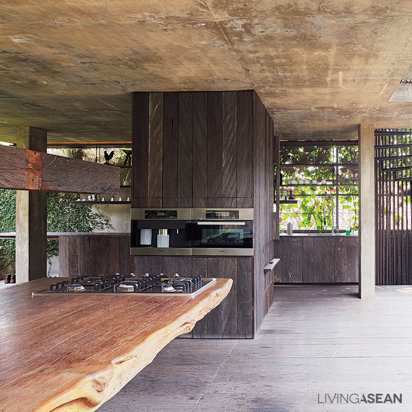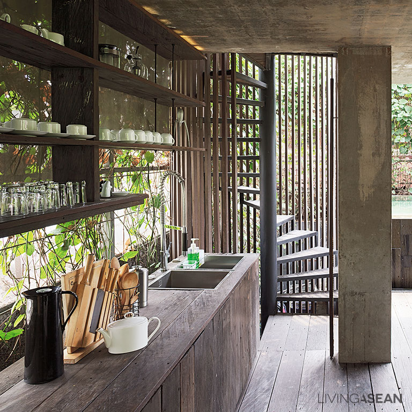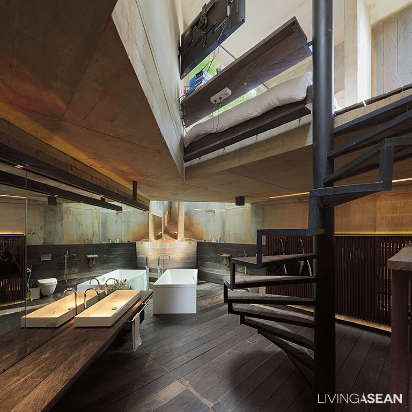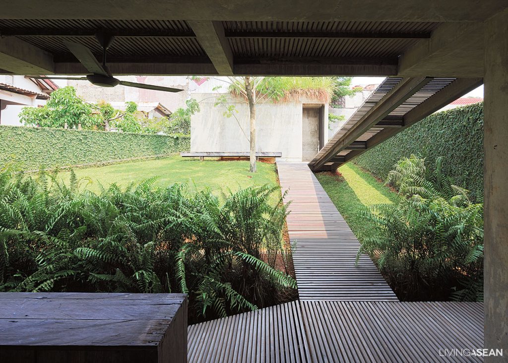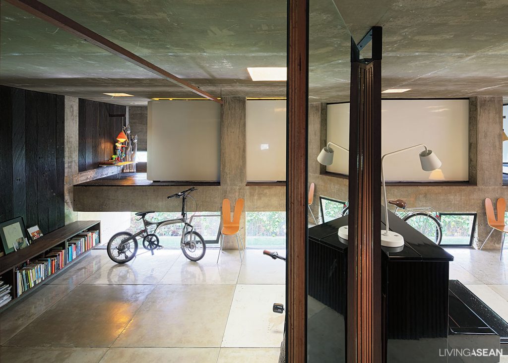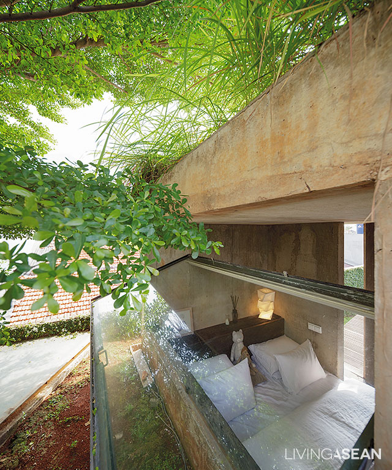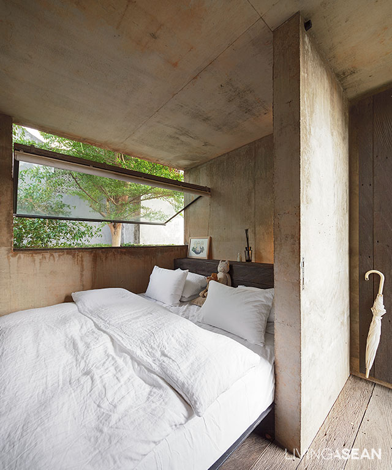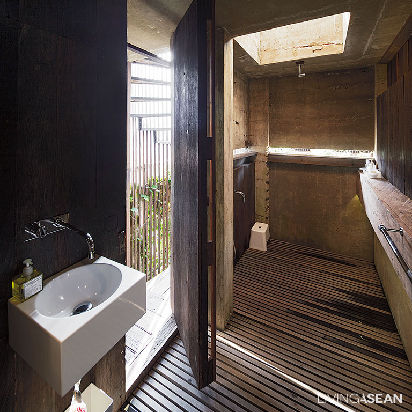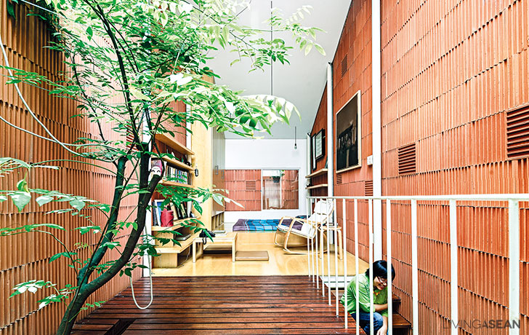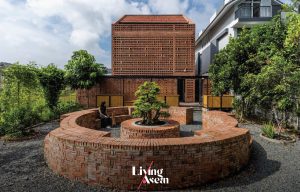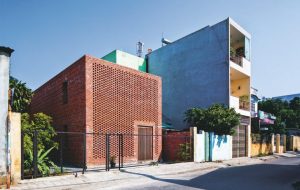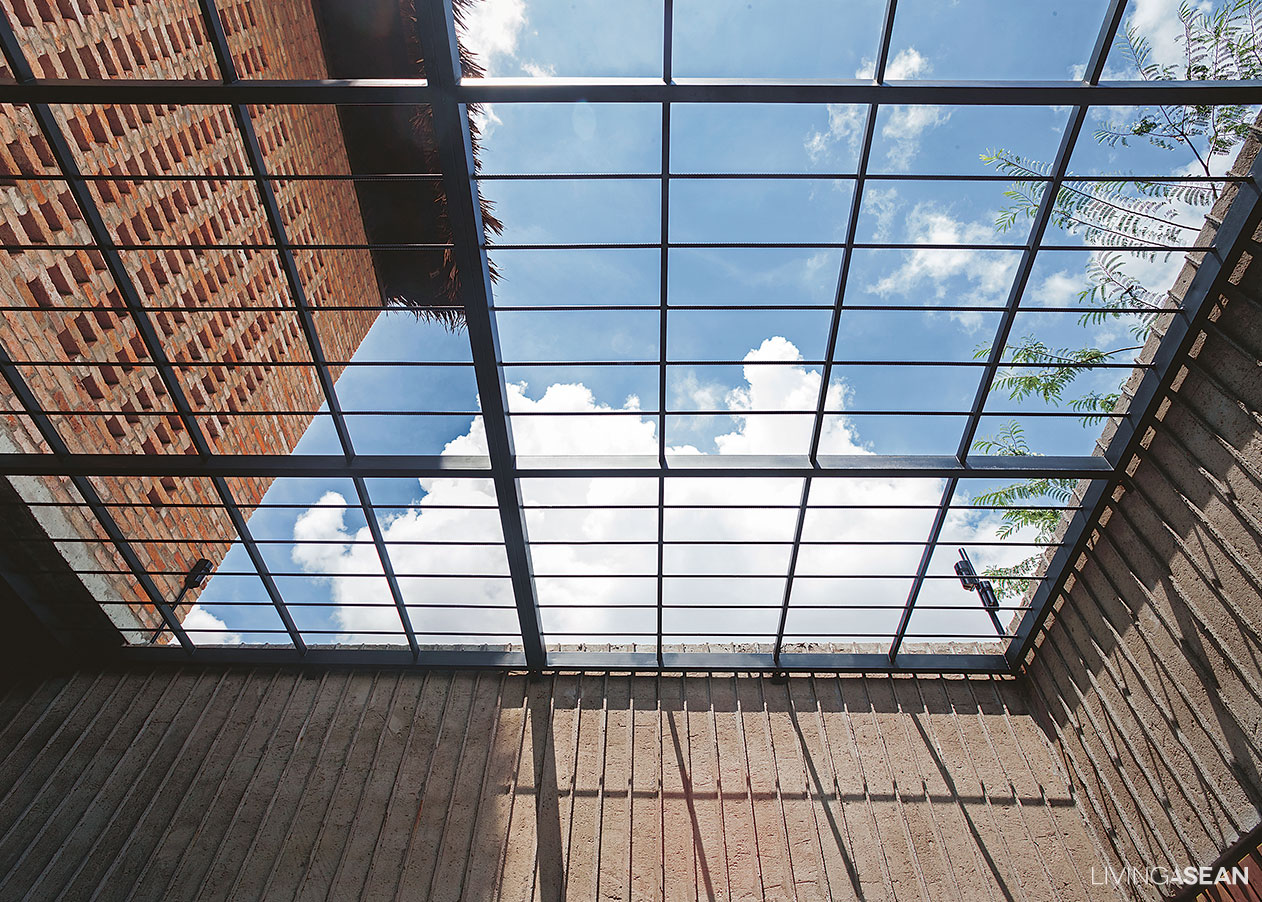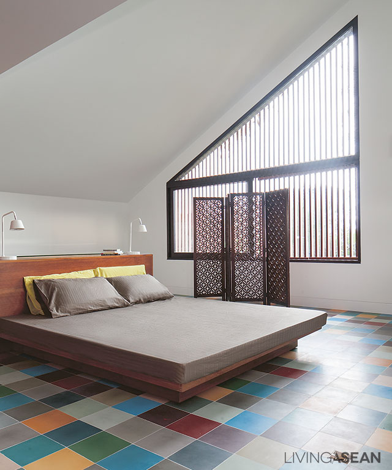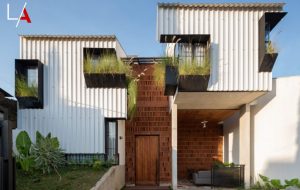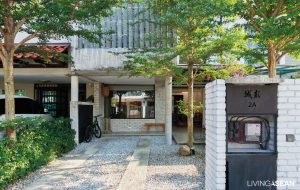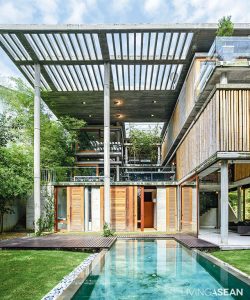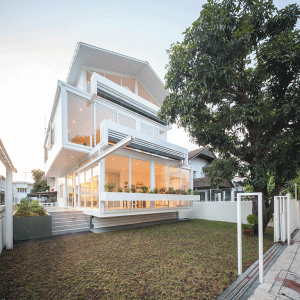/ Samut Prakan, Thailand /
/ Story: Ajchara Jeenkram / English version: Bob Pitakwong /
/ Photographs: Apilak Suksai, Pratya Chankong /
No air conditioning, no TV, no problem. Introducing a delightfully charming Tropical house that embraces green living authentically within the local context and character of a coastal area where the tide meets the Chao Phraya River.
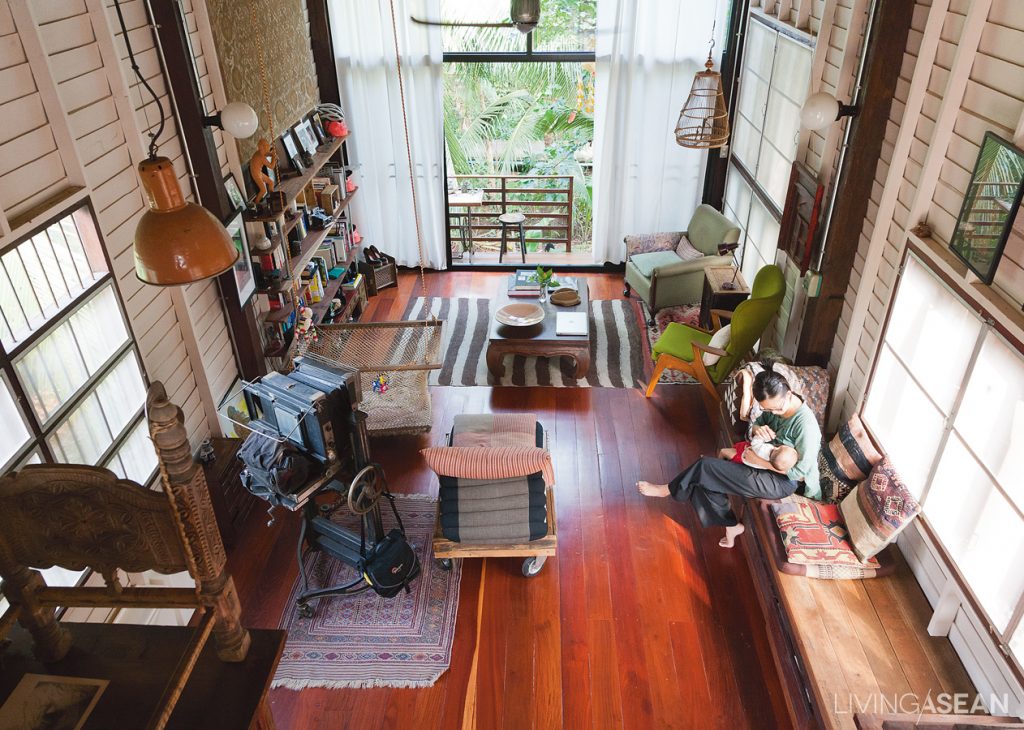
The allure of an enchanting Tropical ambience is reason enough for a couple from far away to call this part of Thailand home. This modest yet perfect home belongs to Alisa Tang, a journalist, and her other half, photographer/graphic designer Landry Dunand.
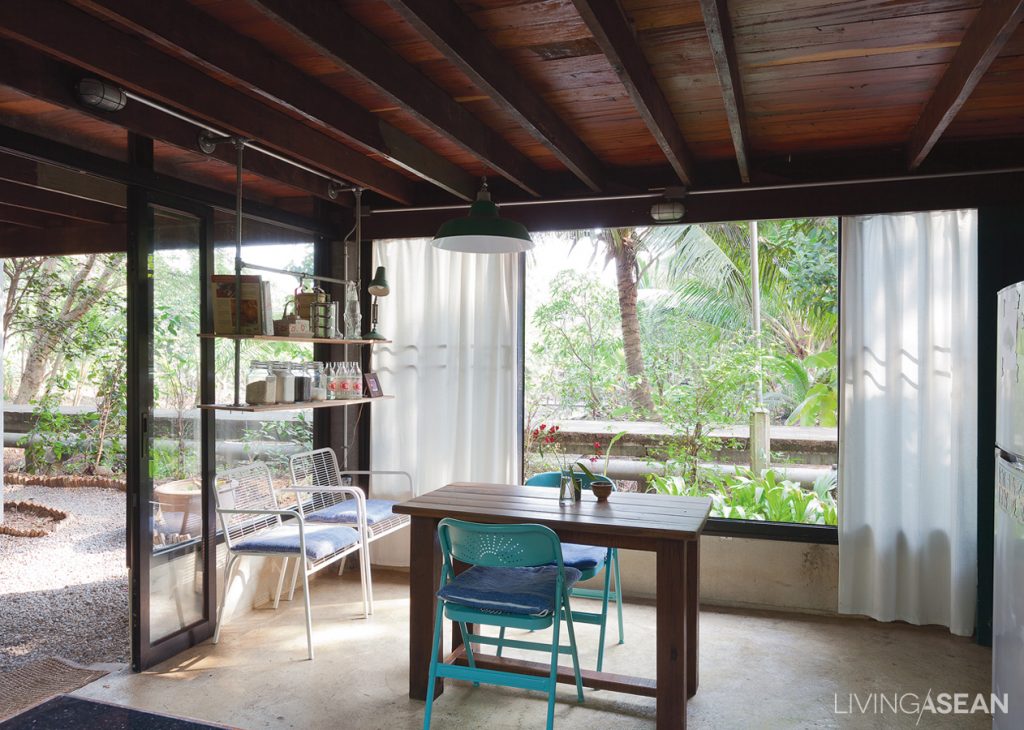
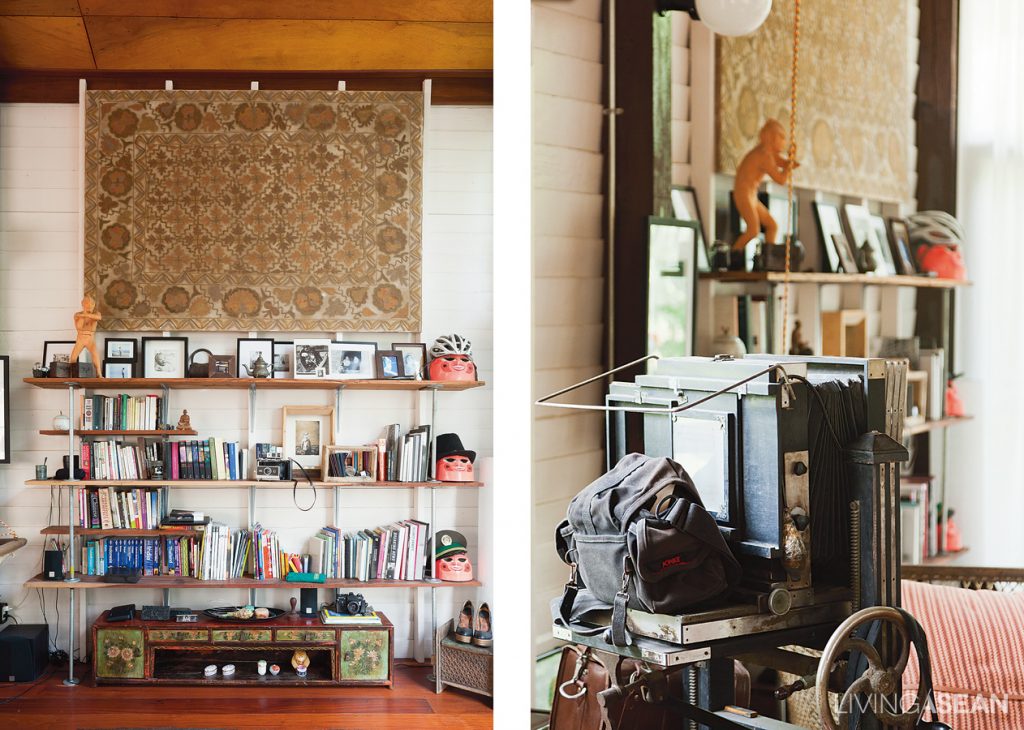
Call it serendipity, perhaps? US-born Alisa returned home to the learn more about her roots, but ended up staying after falling in love with Bang Nam Phueng, a Samut Prakan suburb renowned for a green lifestyle and plenty of smiles.
What a difference a location made! It didn’t take long before the couple decided to put in a home and got it ready in time to welcome their baby girl.
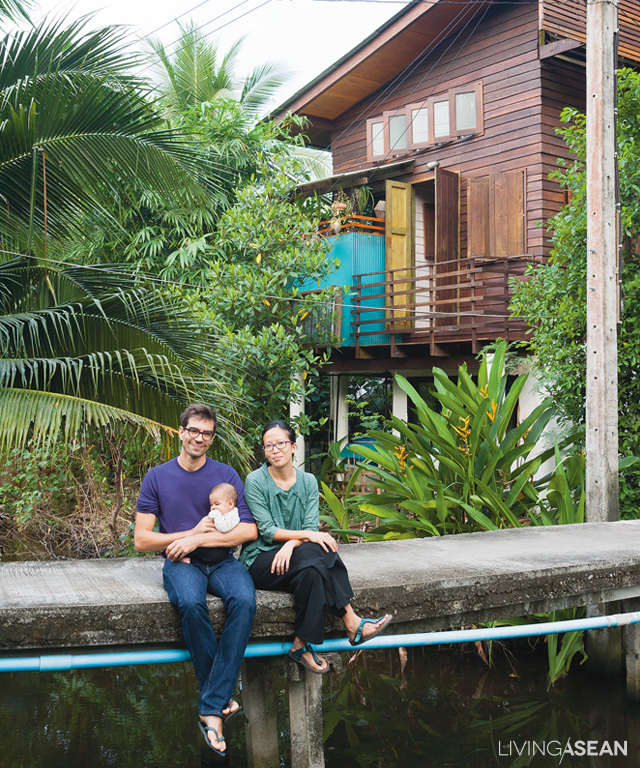
House-on-stilts design blends well with the atmosphere of a fruit orchard at the water’s edge. Interior living spaces are upstairs, while downstairs is set aside for Landry’s photo studio and still has plenty of room left.
The absence of electromechanical air conditioning, not even a TV, speaks to a strong resolve to contribute in their small ways towards reducing carbon footprint. The signs of sustainable living and life hacks inspired by nature are evident in a composting sawdust toilet and the use of solar energy for water heating. Bicycles provide clever alternatives to spending time wasted on long commutes.
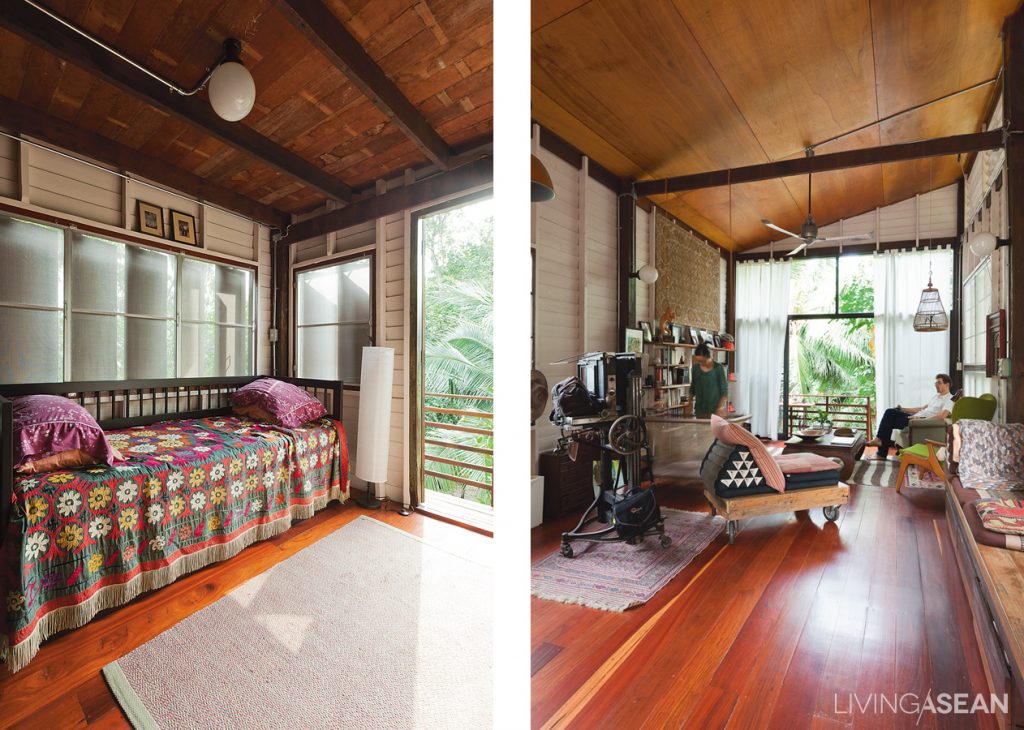
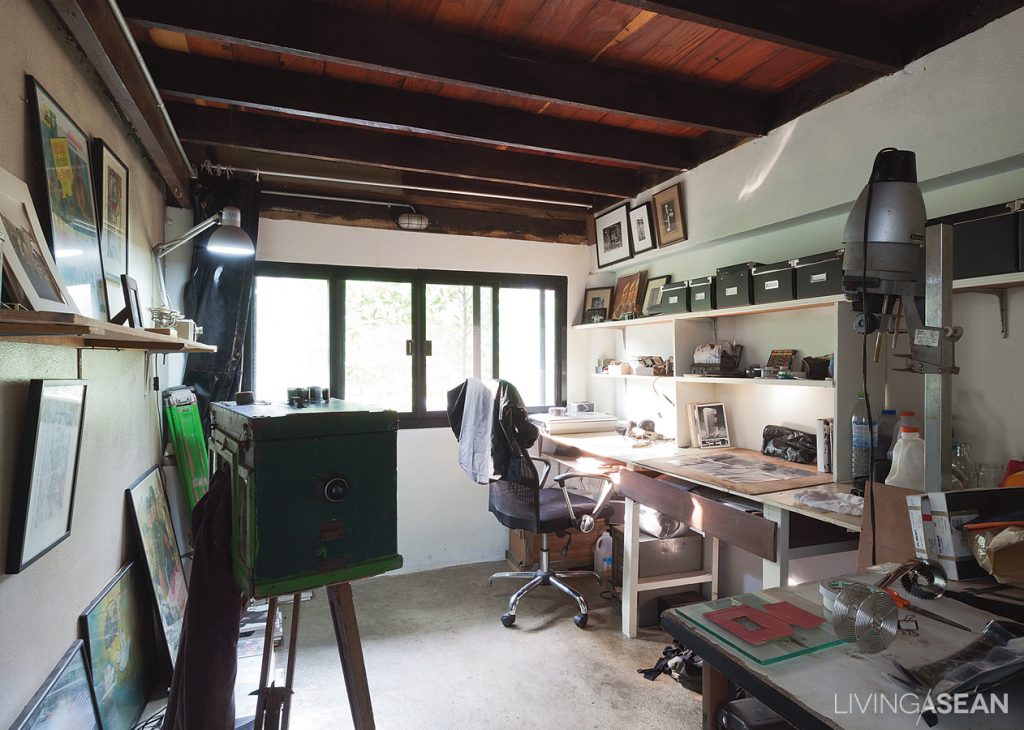
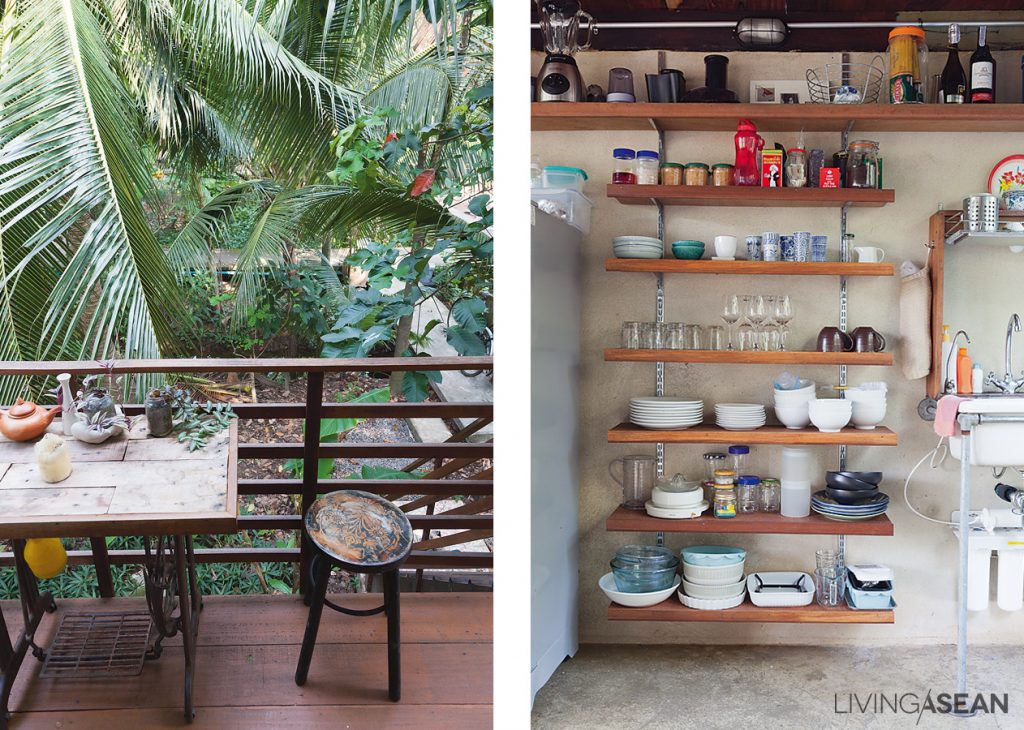
Made for a hot and humid climate, the wooden house was crafted by local carpenters who were experts in correct building orientation as a means to harness daylight and control glare on the building surface. With a knowledge of wind and sun directions, they were able to align it to reap every health benefit the already serene location had to offer.
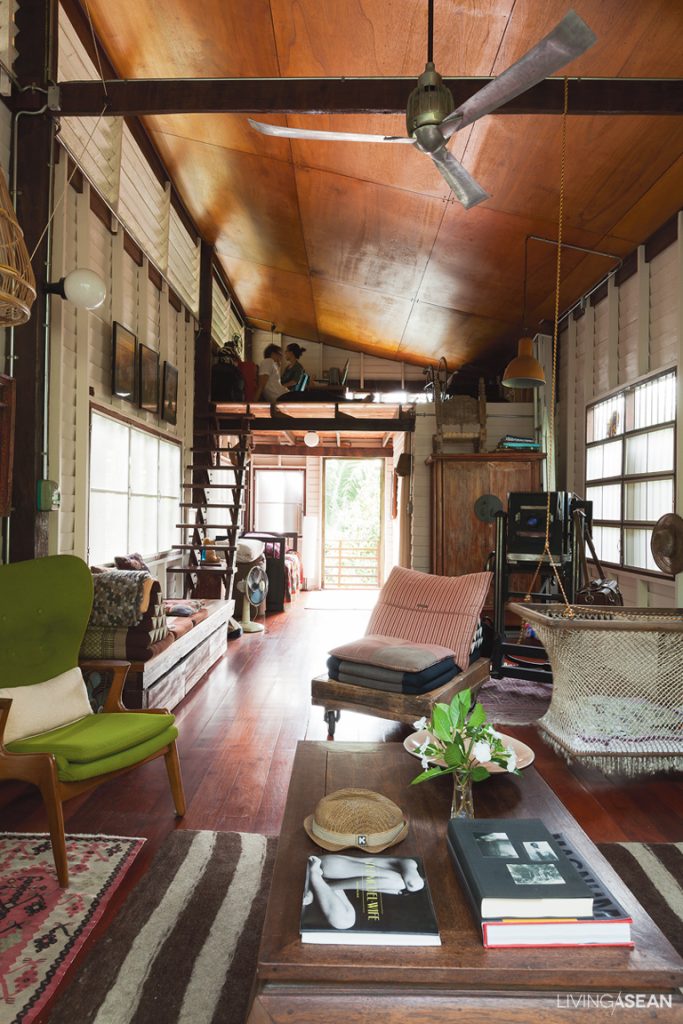
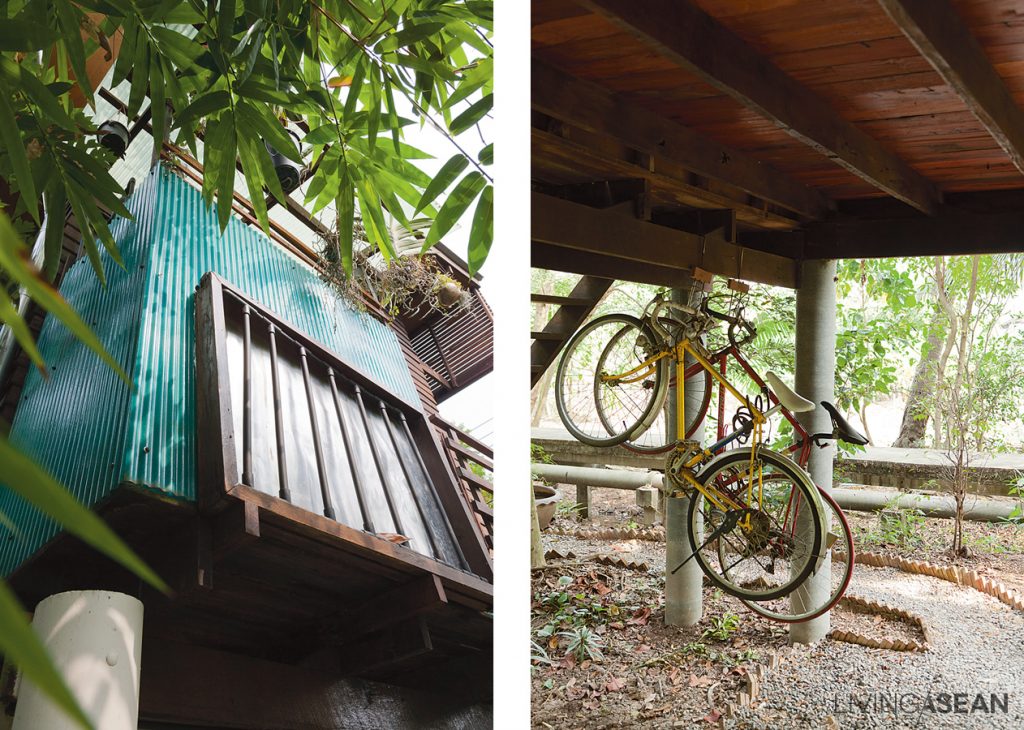
By design, high ceilings increase the perception of space, create indoor thermal comfort and make this Tropical house aesthetically appealing. All things considered, it’s a secret to growing a happy family and this modest abode in an orchard takes sustainable living to the next level.
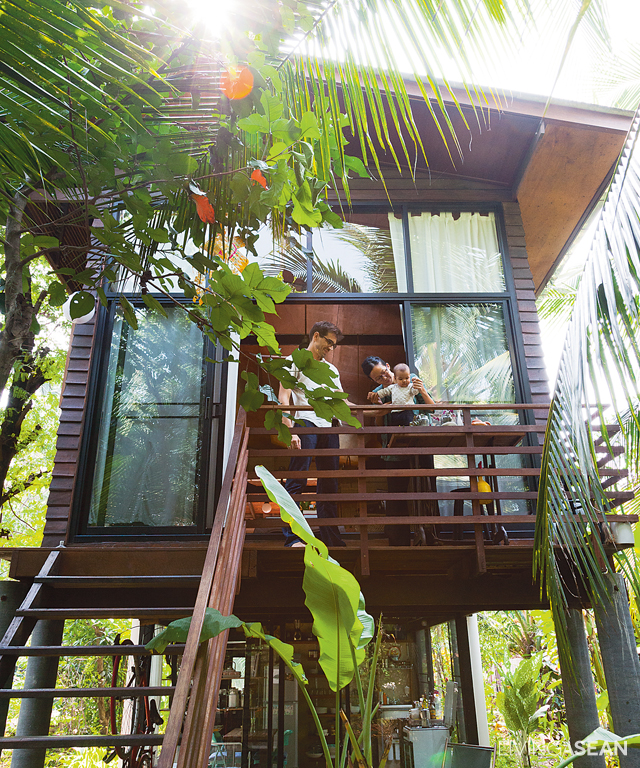
Owner: Alisa Tang and Landry Dunand
Visit the original Thai version…
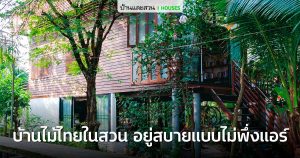 บ้านไม้ไทยในสวน อยู่สบายแบบไม่พึ่งแอร์
บ้านไม้ไทยในสวน อยู่สบายแบบไม่พึ่งแอร์
You may also like…

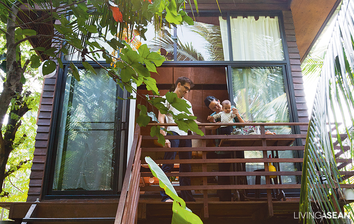
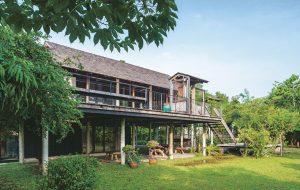
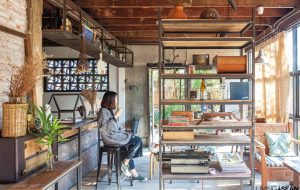
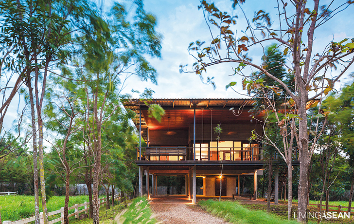
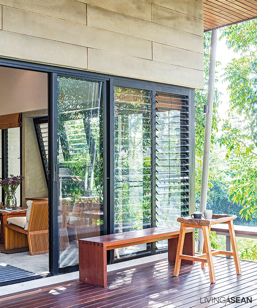

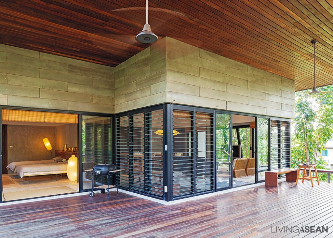
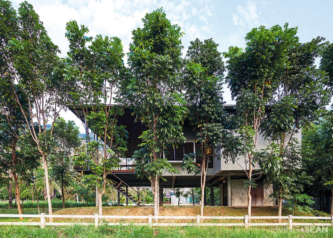
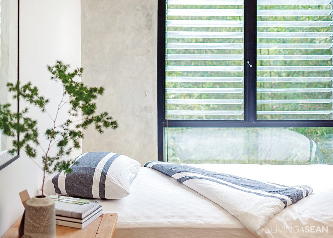
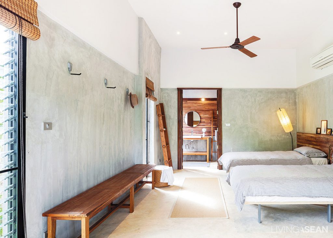
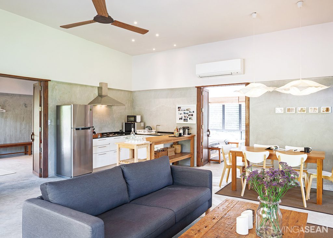
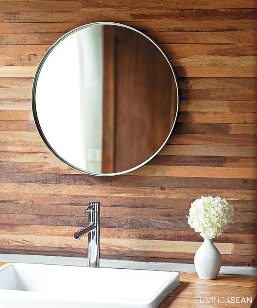
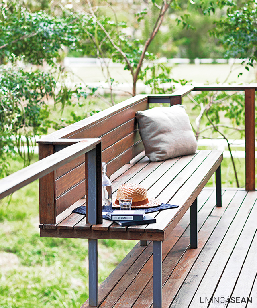
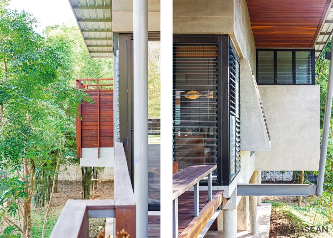
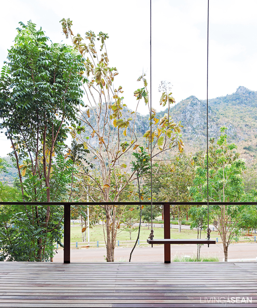

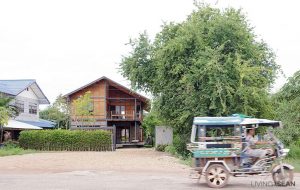
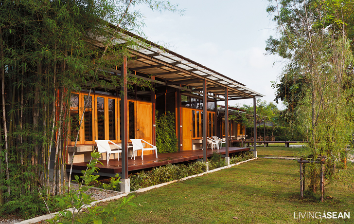
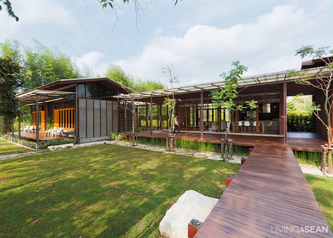
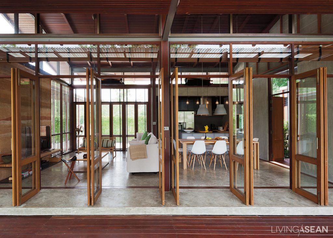
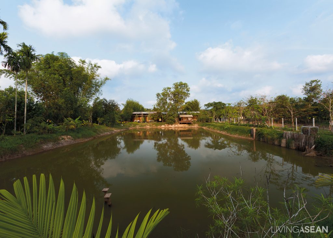
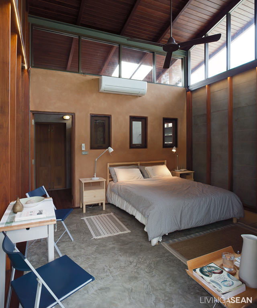
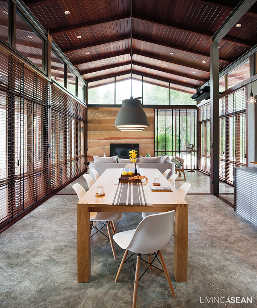
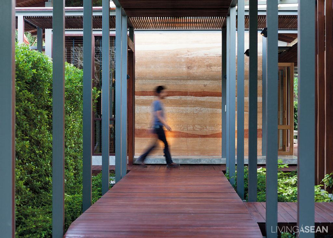
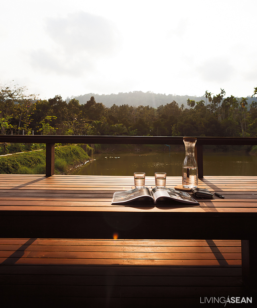
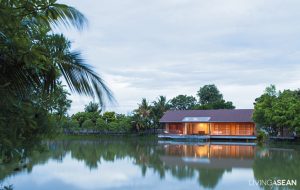
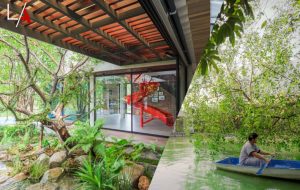
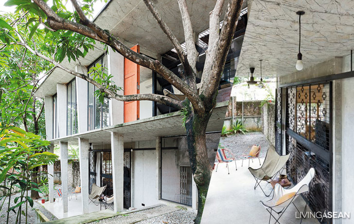
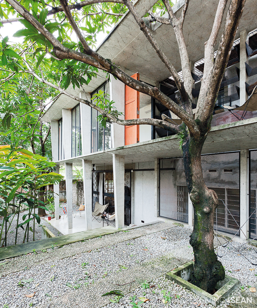
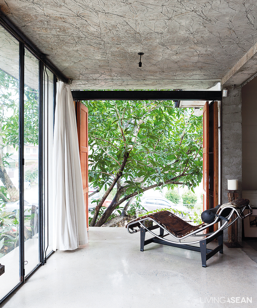
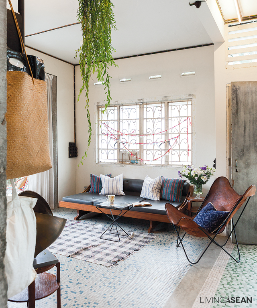
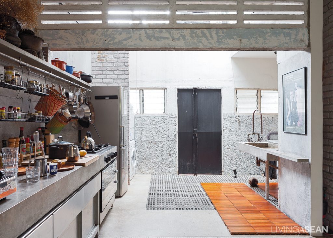
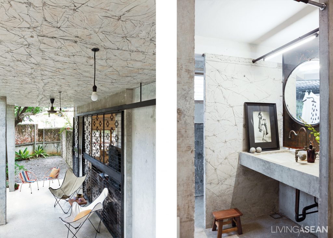
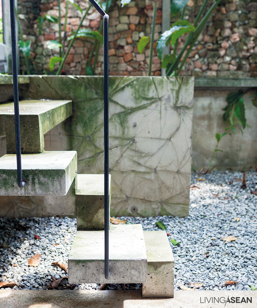
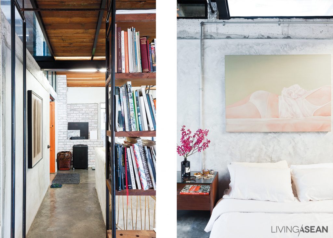
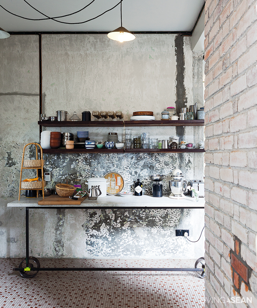
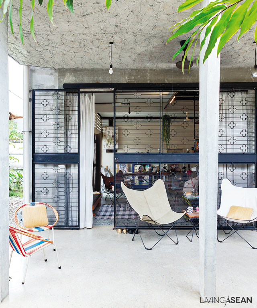
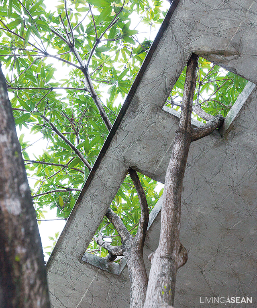
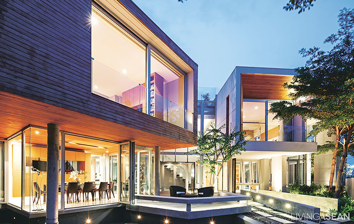
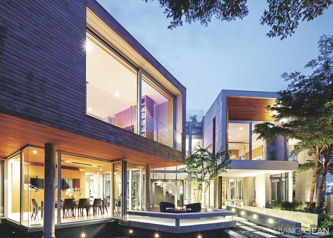
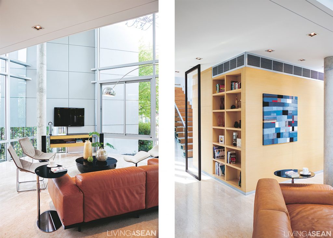
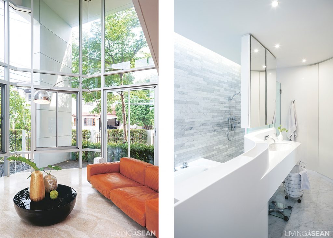
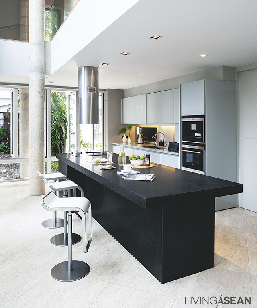
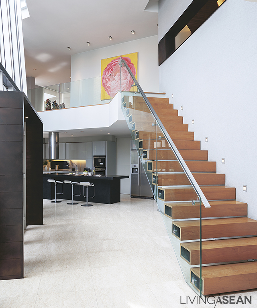
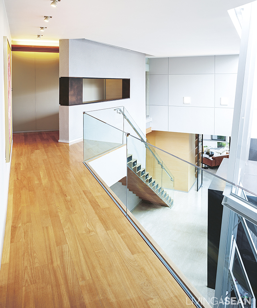
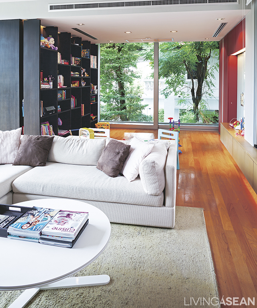
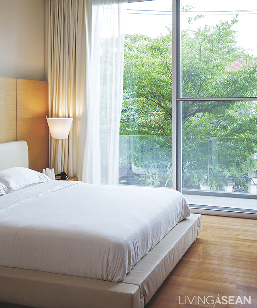
![[Left] To make good use of daylight, a small skylight is cut in the upstairs bathroom. / [Right] The main staircase projects out from the wall. Light cream-colored genuine wood paneling and a clear glass railing make the stair look light, as if floating.](https://livingasean.com/wp-content/uploads/2016/12/011-5-1024x730.jpg)
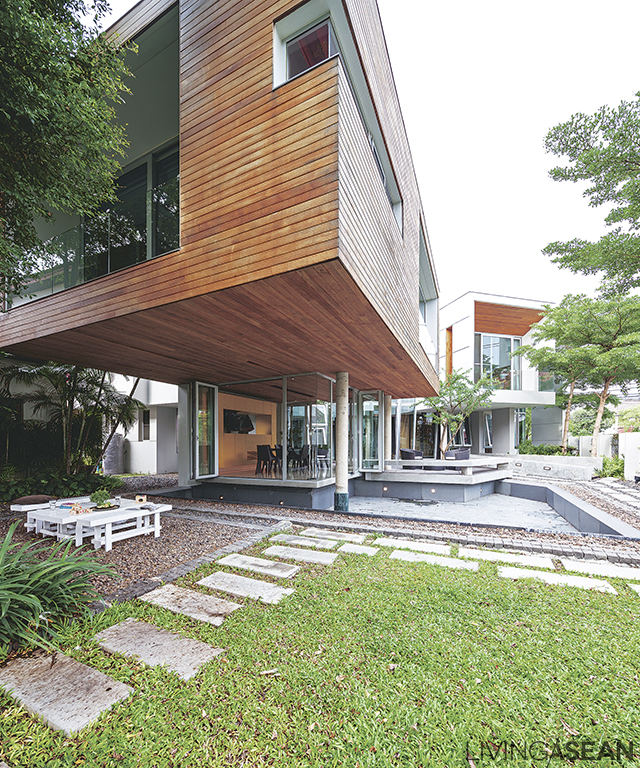
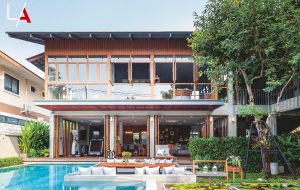
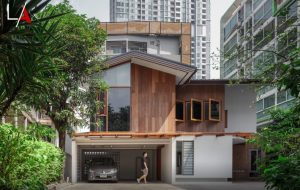




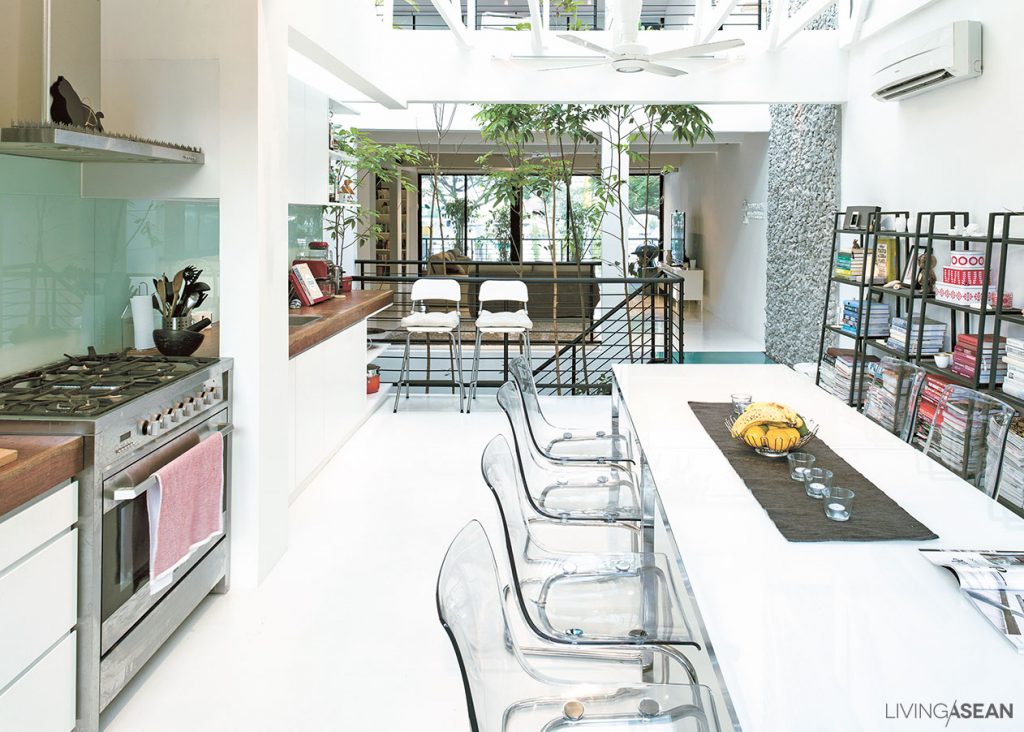
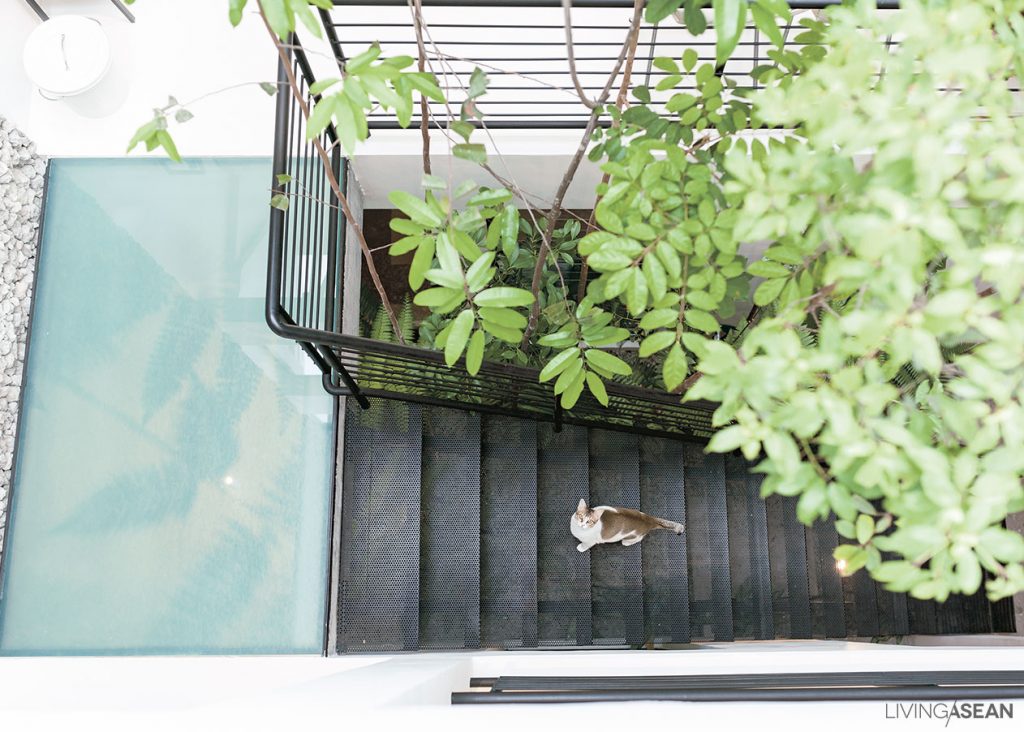
![[Above] The wooden roof truss painted all white makes the overhead space look taller and more spacious. / [Below] The new metal staircase is aesthetically pleasing, thanks to the absence of solid risers between the treads. For good ventilation, expanded metal grating is used instead.](http://livingasean.com/wp-content/uploads/2016/10/4.jpg)
