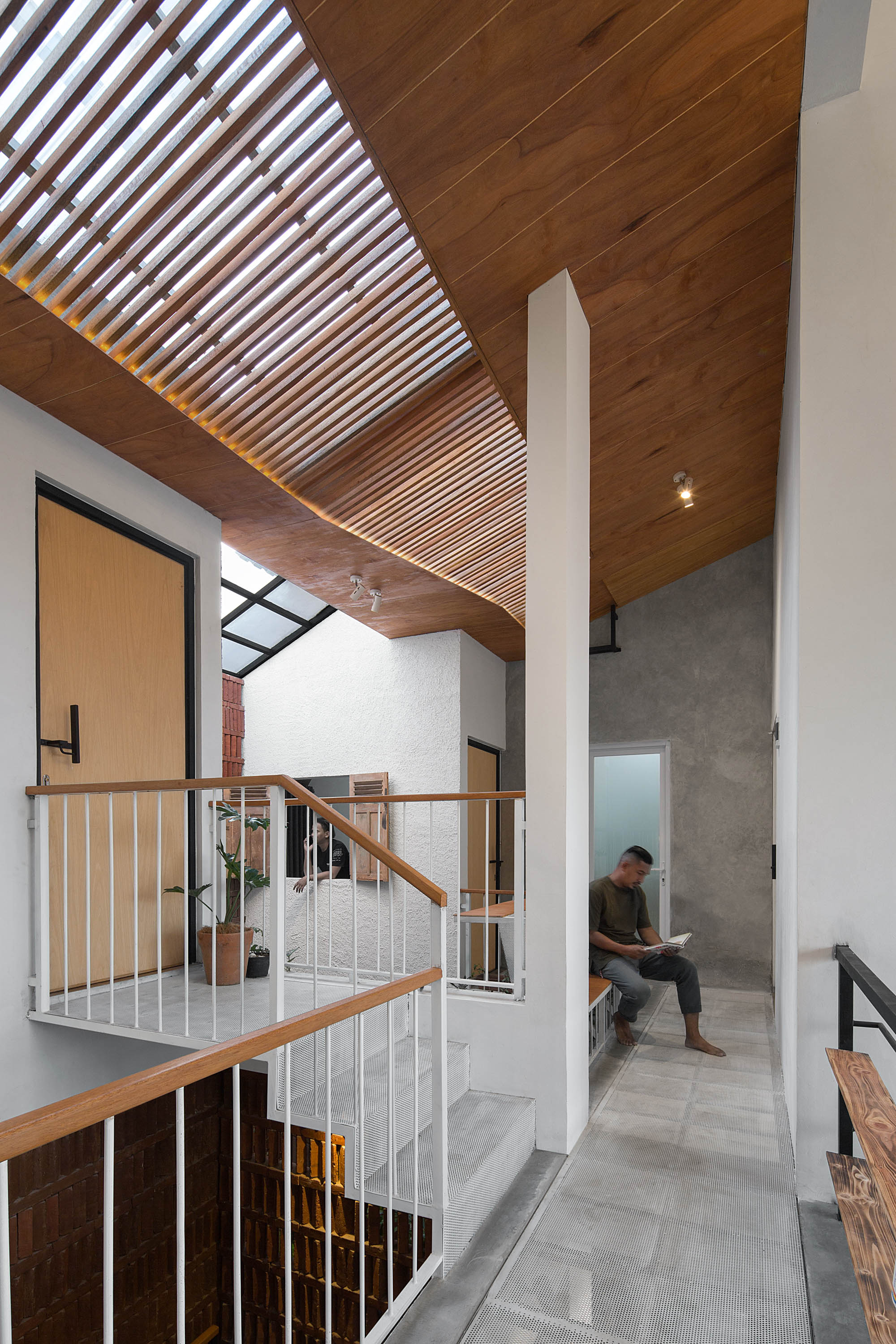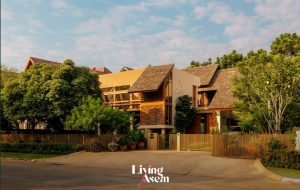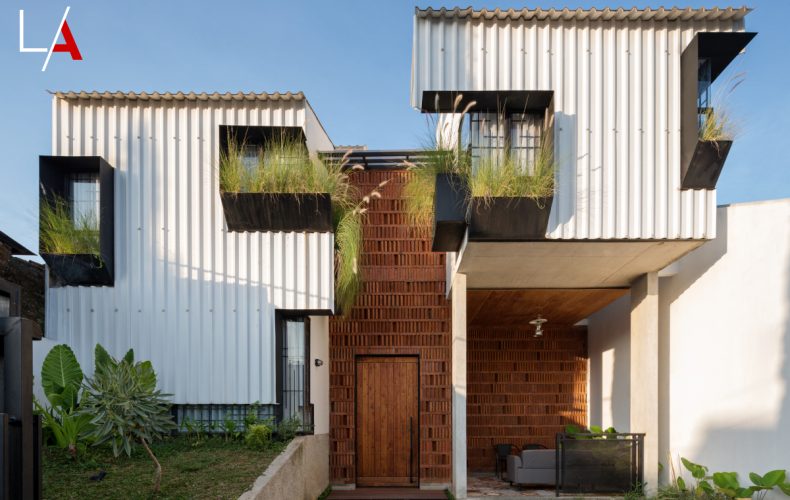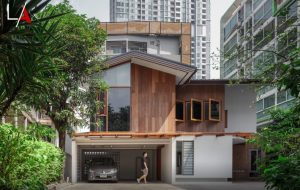/ Cimahi, Indonesia /
/ Story: Nawapat Dusdul / English version: Bob Pitakwong /
/ Photographs: Mario Wibowo /
For an Indonesian family, life in an urban kampong is a beautiful journey. Aquino Krishadi and Elis Rosmiati lived for some time in a medium-density urban village. The positive feeling that they cherished was brought with them as they moved into their new home in Cimahi, roughly ten minutes’ drive from Bandung Metropolis in West Java.

The chic new home is designed by Ismail Solehudin, of Ismail Solehudin Architecture. Reflecting the Indonesian kampong experience, the siding materials that enclose and divide interior living spaces are made of rigid PVC sheets mixed with brick masonry. It’s a creative way to build, plus it provides excellent toughness and good moisture resistance.
The term kampongs, also spelled kampoongs, or kampungs, refers to traditional villages with stilt houses in the Indonesian archipelago.
Made for living green in a small space, the new dwelling is aptly named “Kampoong-In-House” for its character and real certain appeal of village life that provides the architect and the family with invaluable inspiration. In essence it’s an intriguing combination of features with rooms and a network of passageways beautifully fitting together in a house plan.

Sharing his points of view, Ismail said that the design was based on the client’s experience from having lived in an urban village, plus their interest in a sustainable way of living, albeit in a small space.
To comply with the family’s wishes, he translated their ideas into a coherent distribution of masses and expertly crafted a house plan capable of bringing many benefits, including convenient and safe exterior and interior traffic patterns.



The front of the house features an eclectic mix of items and decorations ubiquitous among urban kampongs across Indonesia. They include different textures and materials that come together in an untidy way like a picture of a village scene.
Among them are ornaments such as window box planters, skylights, garden areas and unfilled spaces in the wall that drive natural ventilation keeping the interior living spaces cool and comfortable.


Commenting on a hybrid of brickwork and PVC sheets, Ismail said that PVC is strong and durable, which explains why it’s one of the most widely used thermoplastic polymers worldwide. Here, it’s used on the façade to protect against damage from too much sun and rain.
Meantime, exposed brick walls provide great opportunities to experiment with various textures and patterns. The break in the wall allows fresh air to enter and circulate inside, a perfect solution for houses in a Tropical climate.


Walk in the door, and you come to an open concept common area with greenery that’s the essential part of the house plan. It conveniently connects to a plant-filled living room, kitchen, and a large backyard garden.
In all places, unfilled spaces in the wall and green areas create microclimates that differ from those in the surrounding areas. Plus, they allow natural light and improve air circulation at the same time.





Bedrooms are slightly hidden from view, cocooned in a comfortable location. They are reachable via an interior corridor lined with functions that serve practical purposes, among them a bar table and a few bookshelves.


All things considered, it’s a chic contemporary home thoughtfully devised to promote social interactions among family members without intruding into the lives of one another. At the same time, it’s made for a lifestyle that tries to reduce the use of natural resources.
The message is clear. Living sustainably in an urban kampong is more than just helping the environment. It’s also a way to bring people back in time and experience the Indonesian way of life like it’s always been.




The House Plan & Section Courtesy of Ismail Solehudin Architecture
Architect: Ismail Solehudin of Ismail Solehudin Architecture
You may also like…
 Turning a Cold 20-Year-Old House into a Bright and Airy Tropical Home
Turning a Cold 20-Year-Old House into a Bright and Airy Tropical Home


