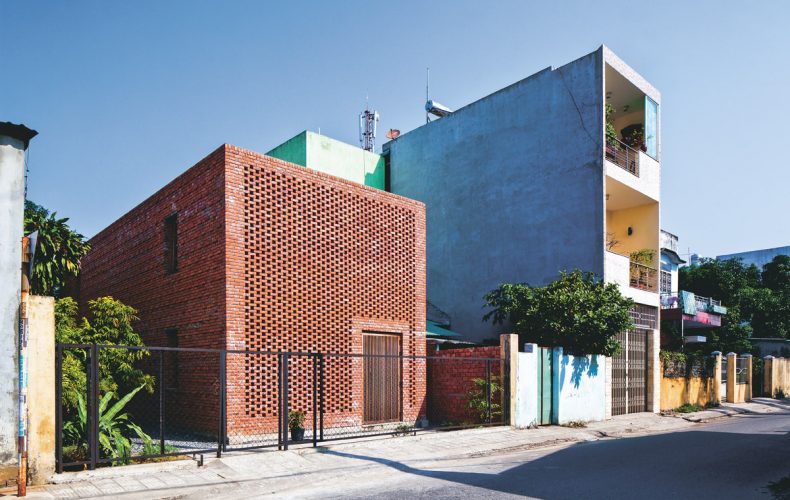/ Da Nang, Vietnam /
/ Story: Patsiri Chotpongsun / English version: Bob Pitakwong /
/ Photographs: Hiroyuki Oki /
The fact that the house is made of clay has enabled brick buildings to make deep connections with the natural world in so many ways. More importantly, the structures built of small rectangular blocks derived from nature are endowed with the power of storytelling that provides a window on vernacular culture, the environment, and the way of life native to a locality. These qualities are manifested in outstanding works of architecture, the likes of which are obvious at this house in Da Nang, Vietnam that uses brick walls as the main building element.
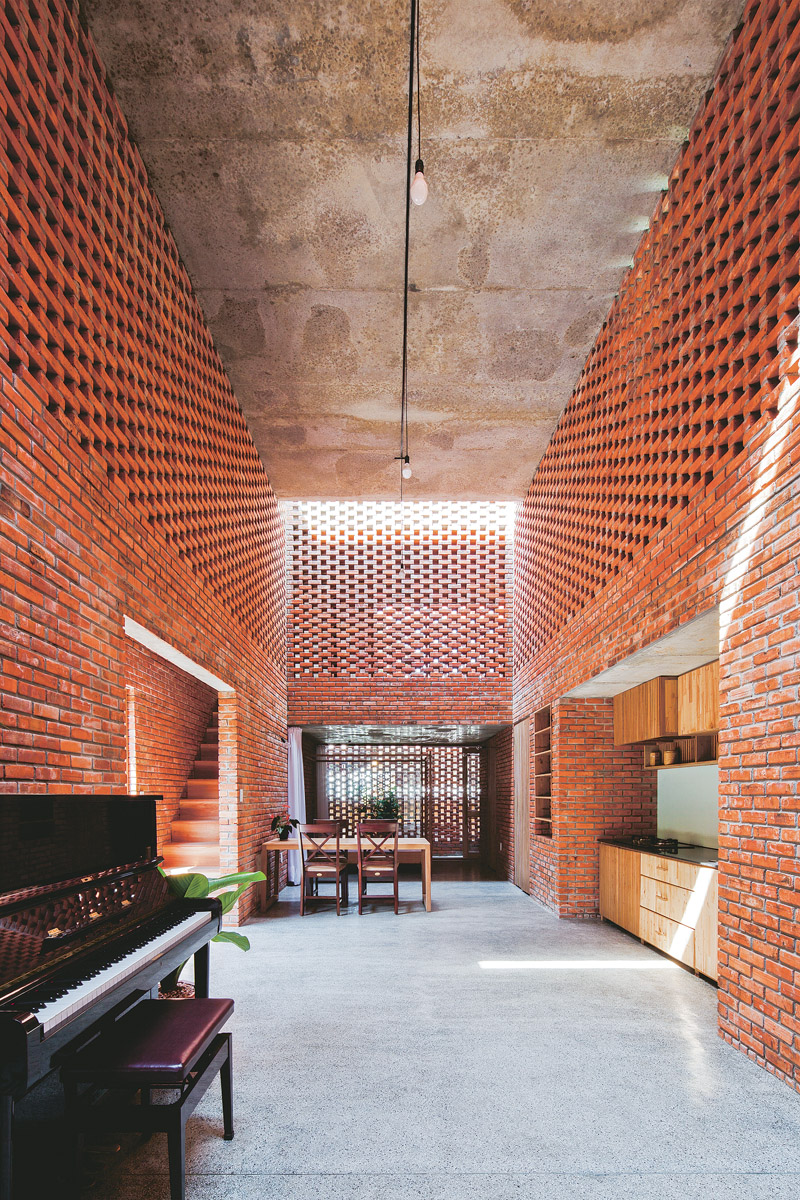
It all started with a family’s desire to renovate their home on a budget. A team of architects from the design firm Tropical Space soon came up with an idea inspired by termite mounds.
They knew that the small soft-bodied insects built their homes by cementing masses of earth with saliva. Amazingly, they are quite capable of withstanding hot and humid climates for long stretches of time.
For this reason, the architects designed the house walls to be built of bricks placed on top of each other with a break between blocks to create little ventilation holes that allow in light and drive natural air circulation.
Designed for tropical living, the 140-square-meter box-shaped house wrapped in perforate brick walls is going by the name “Termitary House.”

To protect from heat, the team of architects put in perfectly opaque walls on the sides exposed to intense sunlight.
Meantime, the sides with less exposure to bright light had small openings built into the walls to promote air circulation, resulting in thermal comfort in the interior living spaces year round.
The same applied to the brick house façade that’s its most outstanding feature. The vertical flat structure was made of bricks fired the old-fashion way and laid with air holes at intervals all the way across.
The result is a breathing wall that allows in just enough light and a fresh supply of air. The light and spacious atmosphere lends a modern air to the home designed to be free from dust in summer and safe from inclement weather during the monsoon season.
More importantly, it’s about privacy that comes with unique design.


It’s a house plan that prioritizes thermal comfort as well as functions. The staircase, storage room and bath are strategically placed on the east and west sides.
During daytime hours they double as a layer of insulation to keep sunlight heat out. The hall at the center is spacious and well-lit, thanks to the skylight positioned directly above it.
The area offers plenty of space for a sitting parlor, pantry and dining area as well as easy access to the bedroom, bathroom and small reading room on the mezzanine.
Open concept design paired with perforated room dividers contributes to visual continuity that enables family to stay connected, happy and warm even on a busy day.
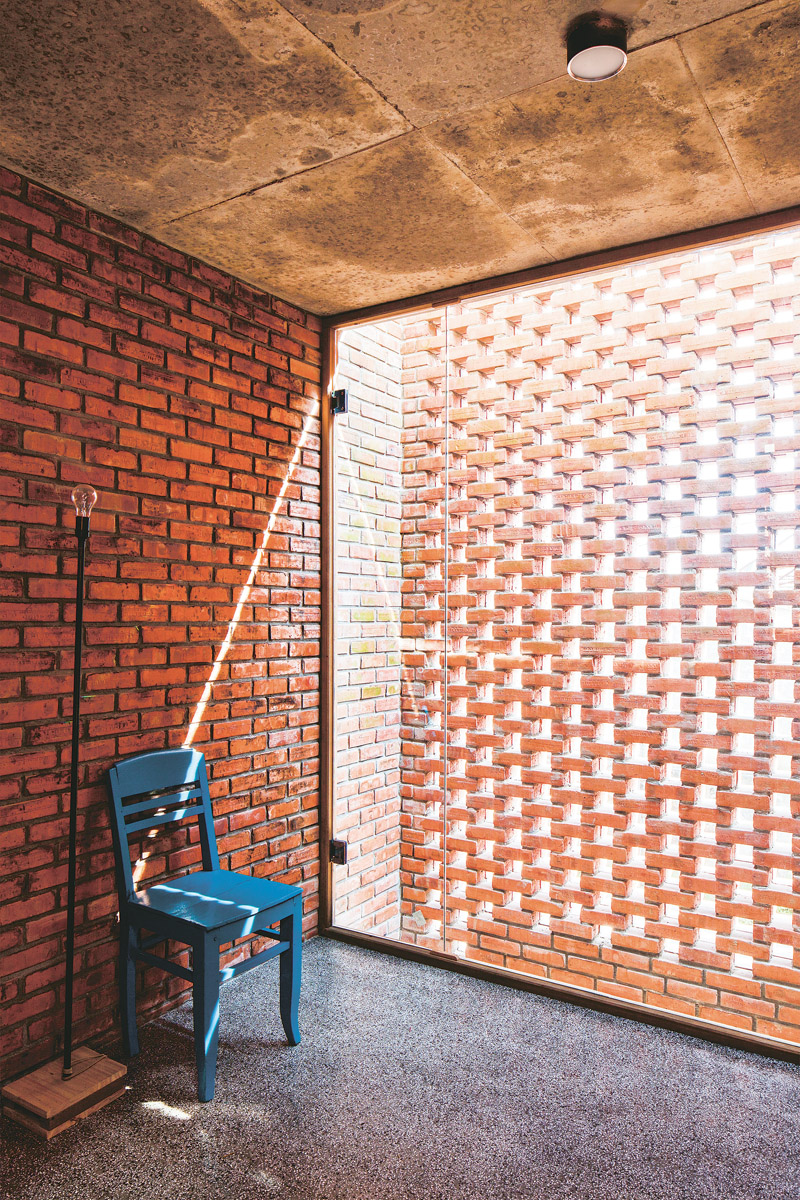
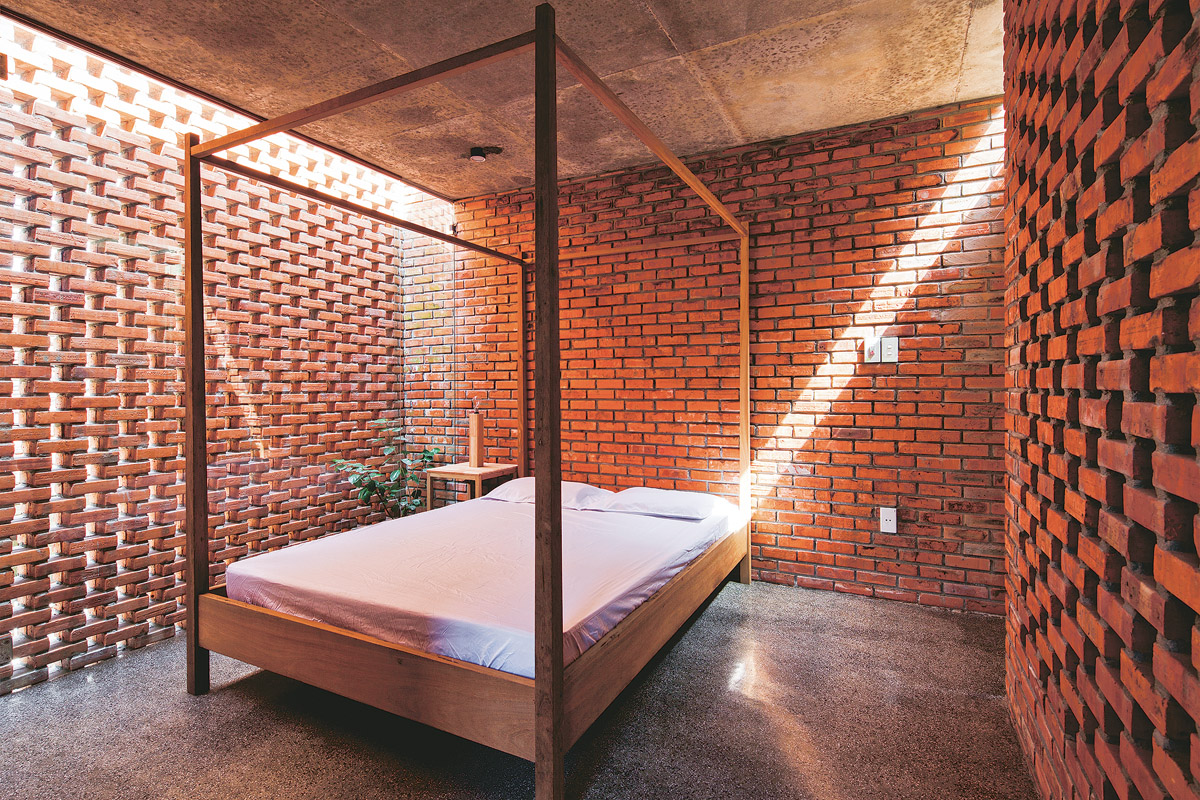

Breathing walls offer several advantages. By design, countless small holes in them let a moderate amount of light shine through, increase air circulation, and reduce interior temperatures to a comfortable level.
Upfront, the vertical brick structure provides an awesome privacy screen that’s energy efficient and allows people inside to see out. Made from inexpensive local materials, it comes alive when good sunshine creates movement and a shadow play on the surface.
And the show goes on day and night, thanks to the form, color and texture that give the brick wall its character.
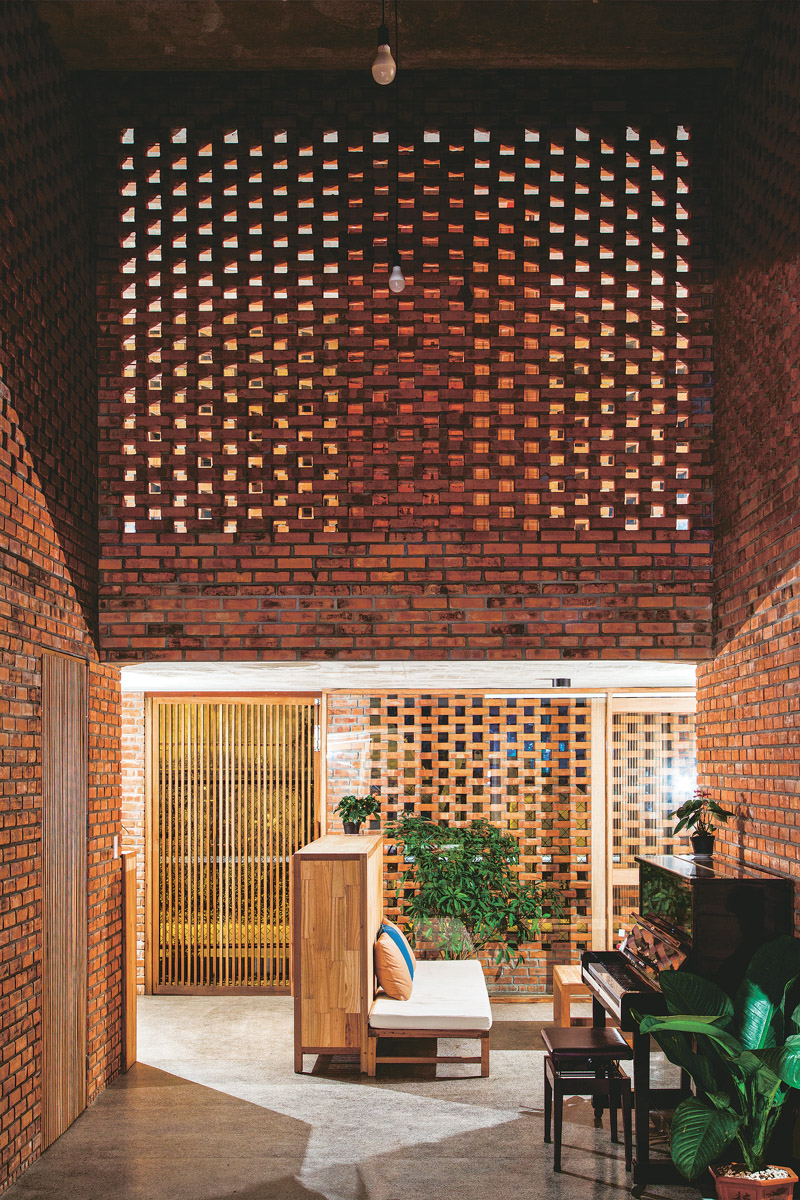
The house walls are built of bricks placed on top of each other with a break between blocks to create countless small holes that allow light and air to enter and circulate freely. The resulting perforate shell contributes to physical ease and well-being in the tropical style home.

This story is an excerpt from Modern Vernacular Homes Special Issue: Happiness Matters. (Available here in Thai and English)
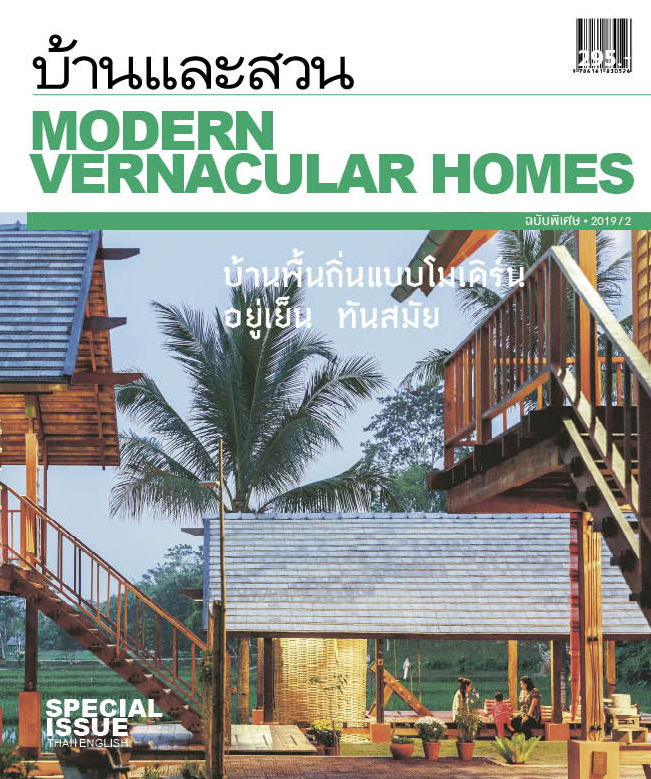
Architect: Tropical Space by Tran Thi Ngu Ngon and Nguyen Hai Long

