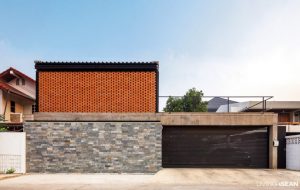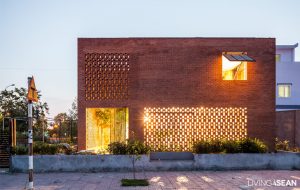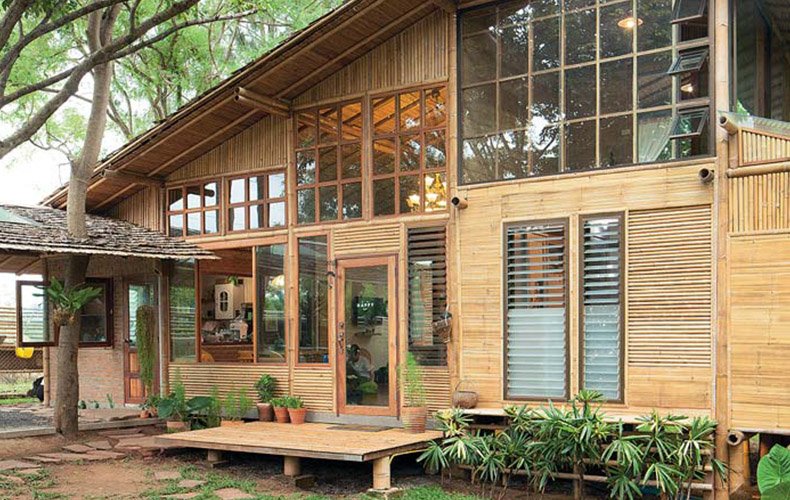/ Nakhon Ratchasima, Thailand /
/ Story: Napasorn Srithong / English version: Bob Pitakwong /
/ Photographs: Nathawut Pengkamphoo, Anupong Chaisukkasem / Styling: Suanpuk Stylist /
Here’s a bamboo house with contemporary appeal immersed in nature. The home that’s also a medical clinic belongs to Dr. Nopharat Pitchanthuk and his wife Kanyapak Silawatanawongse. Without question, his interest in the natural therapeutic concept is expressed in the warm and welcoming ambience of the home office. The orthopedic doctor provides specialized care for the musculoskeletal system in the comfort of home amid the rustic charm of the countryside.

Asked how all this was accomplished, the physician said: “Upon graduation from medical school, I taught medicine and operated a clinic in Bangkok for several years before coming out to Pak Chong District, Nakhon Ratchasima. At first, we opened a branch office in the city area just to get an idea about patient demands in the provinces.

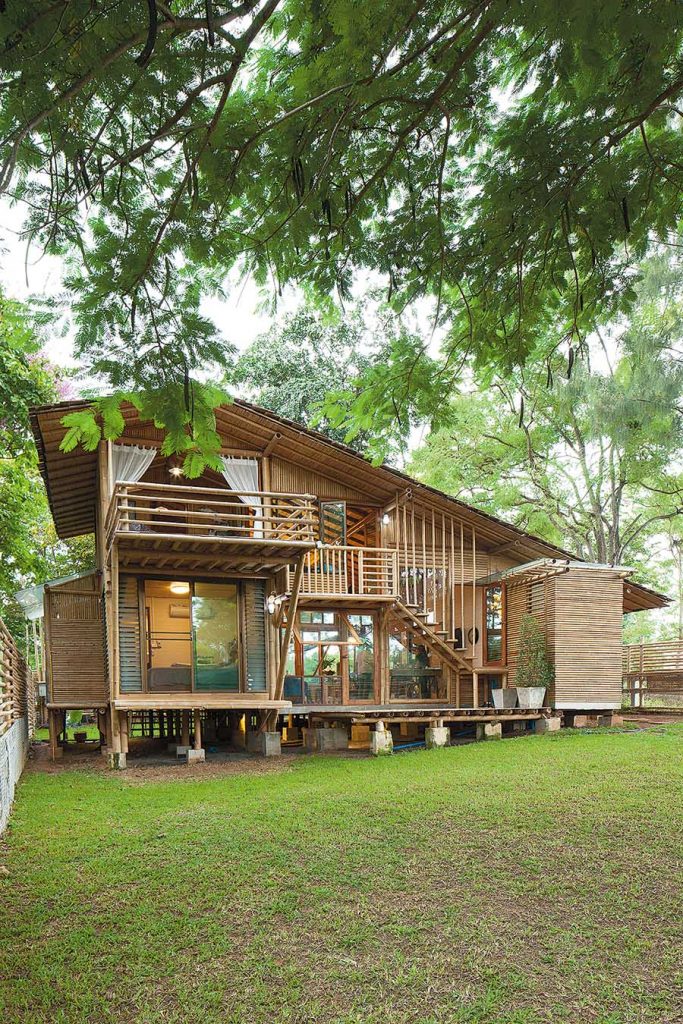
“I was fortunate enough to receive help from a good, kind person senior to me. He wanted to help patients in the rural area gain access to medical care. So, he let us use a facility free of charge for the purpose of opening a clinic.
“After having done it for a while, we felt like we were overstaying the welcome. At the same time, we needed a facility that would be more relaxed and convenient for the patients – preferably a green space that’s well lighted, open and airy. I just didn’t want the patients to feel tense and unable to relax as was the case with a hospital visit in general.”

Dr. Nopharat said: “For a while, we went searching for a location that would suit our specific needs. In the end, we came to a parcel of land that Kanyapak’s mother had bought some 20 years back. It was an area of woodland filled with dense shrubbery and other plants,
“We had the area cleared to make room for a grassy lawn and new trees planted. The house was ready in time for a wedding ceremony to take place. Needless to say we have grown emotionally attached to it from day one. The new home and the medical clinic now provides medical care for people in the rural area.”
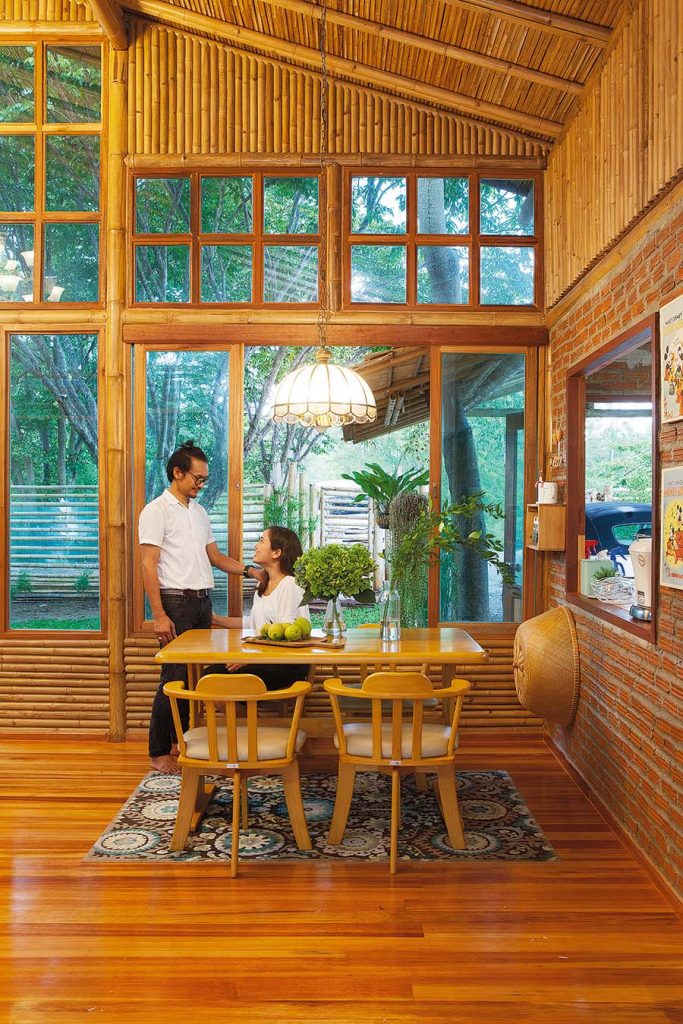


Why bamboo? The homeowner couple wanted their house in modern style to fuse into the pristine rural environment. Naturally, bamboo was the material of choice for it was easy to find the price reasonable.
Bamboo is also strong and can be used proportionally to the weight for which it’s intended. It’s fast growing and readily available as a building material. While it’s prone to be affected by moisture and insects, it can last a long time if well maintained.

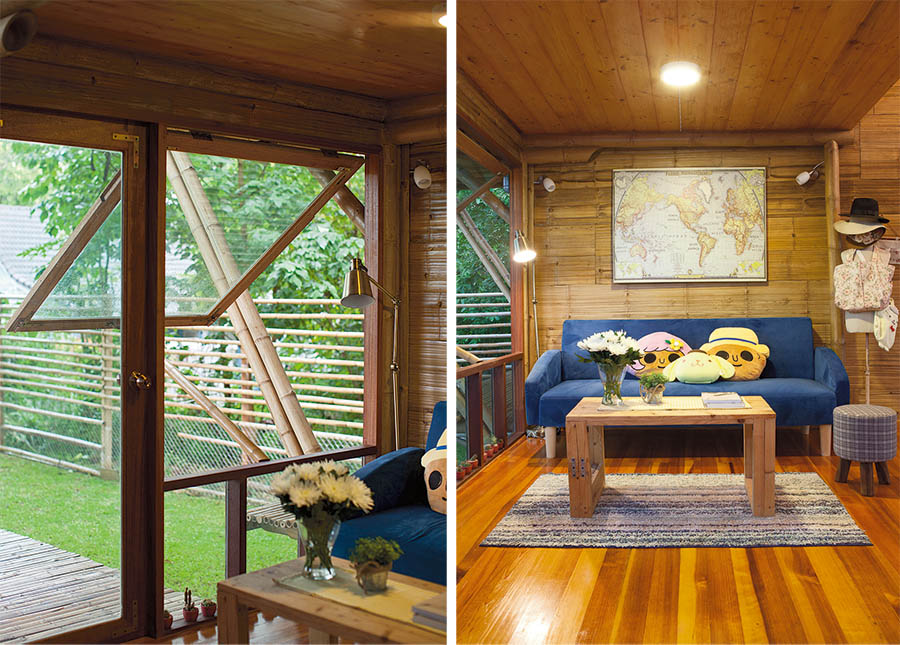
Other parts, such as roofing, walls, and ceilings were built using smaller farmed bamboos. They were adapted to fit in with modern building materials for durability and the conveniences of modern living.


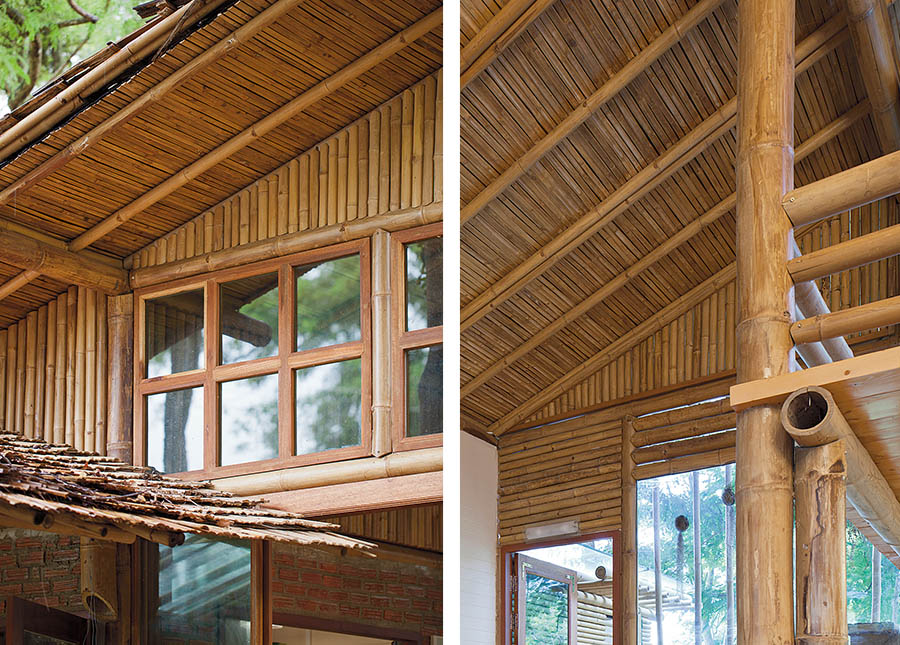
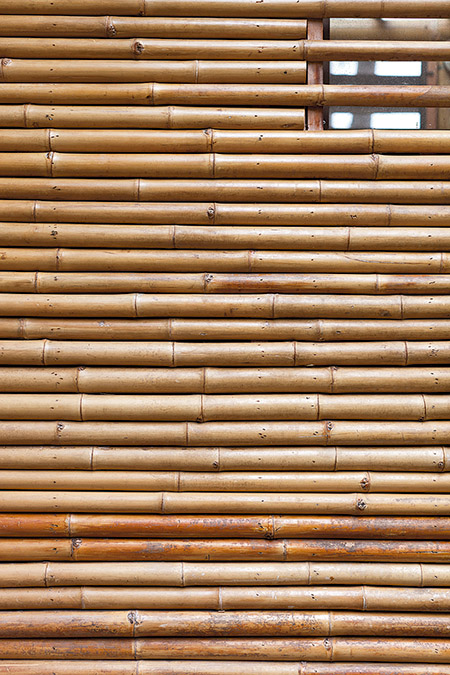
Bamboo isn’t the only thing that contributes to the house’s rustic appeal. It’s the feel and functionality that go into making it unique.
At the same time, house-on-stilts design protects it from humidity, and makes it suitable to build on uneven ground common to this area. The bamboo floor at plinth height serves as engine that drives natural air circulation, which results in indoor thermal comfort.




As for the upper covering, a gable roof with long eaves unique to traditional Thai-style architecture protects the home from the elements. Inside, vertical bamboo paneling alternating with horizontal split bamboo sheets gives a sense of perspective, while plenty of windows and overhead transoms allow natural light into the room.
In a nutshell, it’s sustainable design that harmonizes with the natural world, a work of architecture based on traditional knowledge and the concept of a sufficiency economy. The bottom line is life is all about balance.

Owner: Nopharat Pitchanthuk MD and Kanyapak Silawatanawongse
You may also like…
