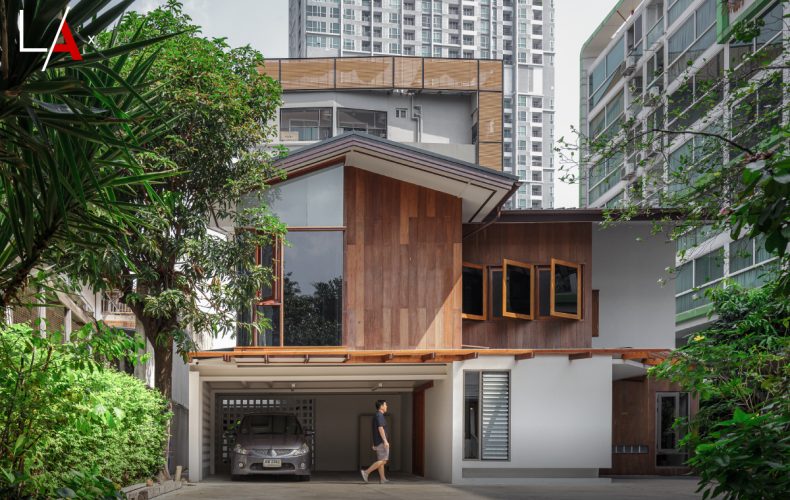/ Bangkok, Thailand /
/ Story: Samutcha Viraporn / English version: Bob Pitakwong /
/ Photographs: Soopakorn Srisakul / Styling: Suanpuk Stylist /
Cherishing fond memories of the good old days, Chatchawan and Punjama Lertbutsayanukul recently had their grandma and grandpa’s house restored to its former glory. They sought advice from Jun Sekino of Jun Sekino A+D, who turned it into a beautifully crafted home with added personality and character known as “Nobita House.”
Jun Sekino, sharing his renovation ideas, said: “After having talked with the homeowners, we were determined to keep the front-gable house plan very much intact. Several inspection visits in the ensuing days also gave me some ideas to do it right. It was like a journey back in time to preserve all its 1940’s splendor.”
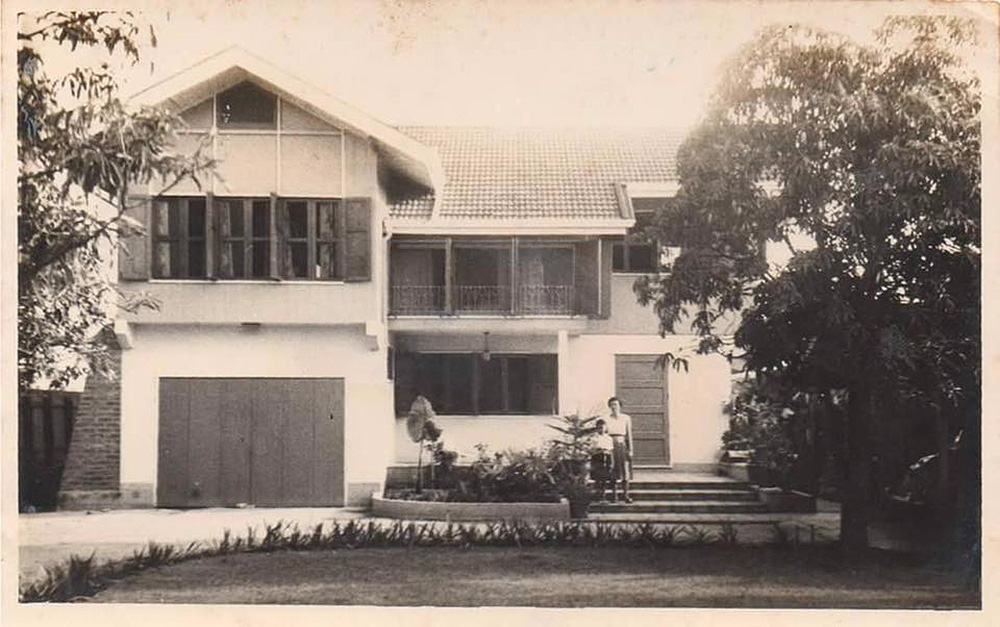
The 80-year-old house soon transformed into a new home that’s more warm and inviting. It’s aptly named “Nobita House” after the much-loved, fictional boy character in the 1970’s cartoon series “Doraemon”. In the fewest possible words, it’s about rebuilding for a better future.
Restoring the old house to a good state of repair, the architect made sure the original framework was not damaged or impaired in any way. Thanks to collaboration with a team of structural engineers, the carport was reinforced to make it capable of accommodating two vehicles side by side.
The front façade was built of reclaimed timber from the old house installed vertically with protective finishes over the top to protect it from the elements.
The gable roof was improved using new material and sloping at an angle that’s proper under the weather conditions prevailing in this region. To make room for a higher ceiling, the second floor was built 1.50 meters taller than the original plan.
On the ground floor, suspended panels were removed to reveal awesome ceilings with exposed wood beams. At the same time, wood windows and extra units of construction were added on to increase the floor space from 100 to 300 square meters.
Where appropriate a system of micro-piles, aka root piles, was installed to carry an additional load. The covered shelter in front of the entrance was enlarged, while the side of the house reserved for shoe storage now connected conveniently to the carport.
Meantime, fully open layouts translated into better natural light and ample space for social cohesiveness. On one side, the exterior glass wall looks out over a backyard garden. On another lies a corridor leading to a small courtyard at the rear.



Thanks to open floor plans, the interior living spaces are easy on the eye. White walls with stained wood trim paired with natural light streaming in through the overhead transom create the illusion of a larger space.
Nearby, white screens and Terrazzo floors combine to add vintage touches to home décor. At the same time, structural components made of steel, if any, are painted white to blend harmoniously with light backgrounds.


Climb a flight of stairs, and you come to the second floor containing workspace with wood windows that evoke pleasant memories of years past. Wall paneling is flush with adjoining post and beam construction.
The door frame with overhead transom is glazed using patterned glass. Not far away lies the restful master bedroom that’s furnished in a simple style. The old living quarters for house workers accessible by a mosaic walkway remain intact. It’s separated from a nearby outdoor laundry room by steel railing along the edge.



There is a challenge to overcome though. Tall buildings rise nearby, while the house ground level is lower than the street. To effectively drain rainwater from the yard, decorative landscaping gravel is used. This is where garden designer Premrudee Cheewakoseth comes into play and turns the ground into beautiful Japanese rock gardens.

Trees that are planted for shade include Jackfruit and bamboo, while Mini Mondo Grass or Sneak Beard provides a lush ground covering. To avoid looking too Japanese, small terraces with a garden path are put in. Overall, the house boasts certain appeal similar to that of the house of “Nobita”, the much-loved, fictional boy character in the famous cartoon series “Doraemon”.

Owner: Chatchawan and Punjama Lertbutsayanukul
Architect: Jun Sekino A+D
Landscape Designer: D.garden design by Premrudee Cheewakoseth
Visit the original Thai version…
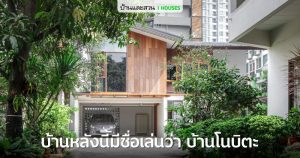 รีโนเวตบ้านเก่า 80 ปี มาเป็น บ้านโนบิตะ แสนอบอุ่น
รีโนเวตบ้านเก่า 80 ปี มาเป็น บ้านโนบิตะ แสนอบอุ่น
You may also like…
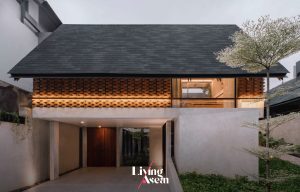 ACH House: An Airy, Bright and Well Composed Indonesian Home
ACH House: An Airy, Bright and Well Composed Indonesian Home
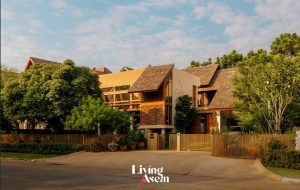 Turning a Cold 20-Year-Old House into a Bright and Airy Tropical Home
Turning a Cold 20-Year-Old House into a Bright and Airy Tropical Home

