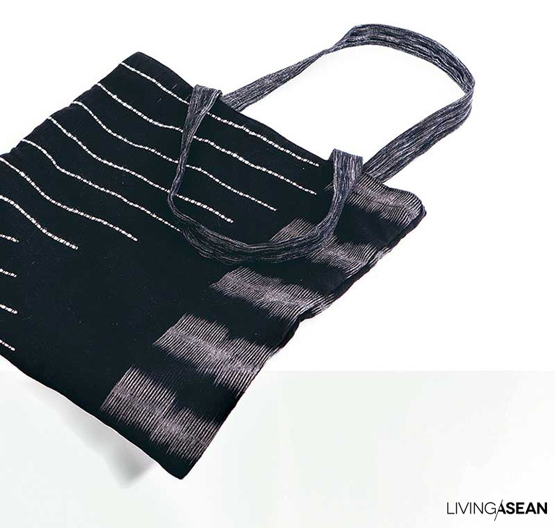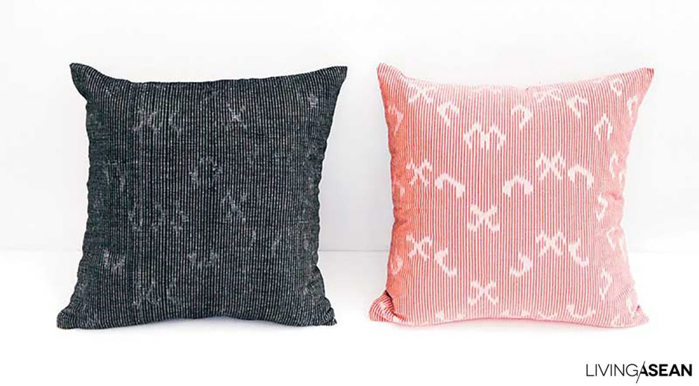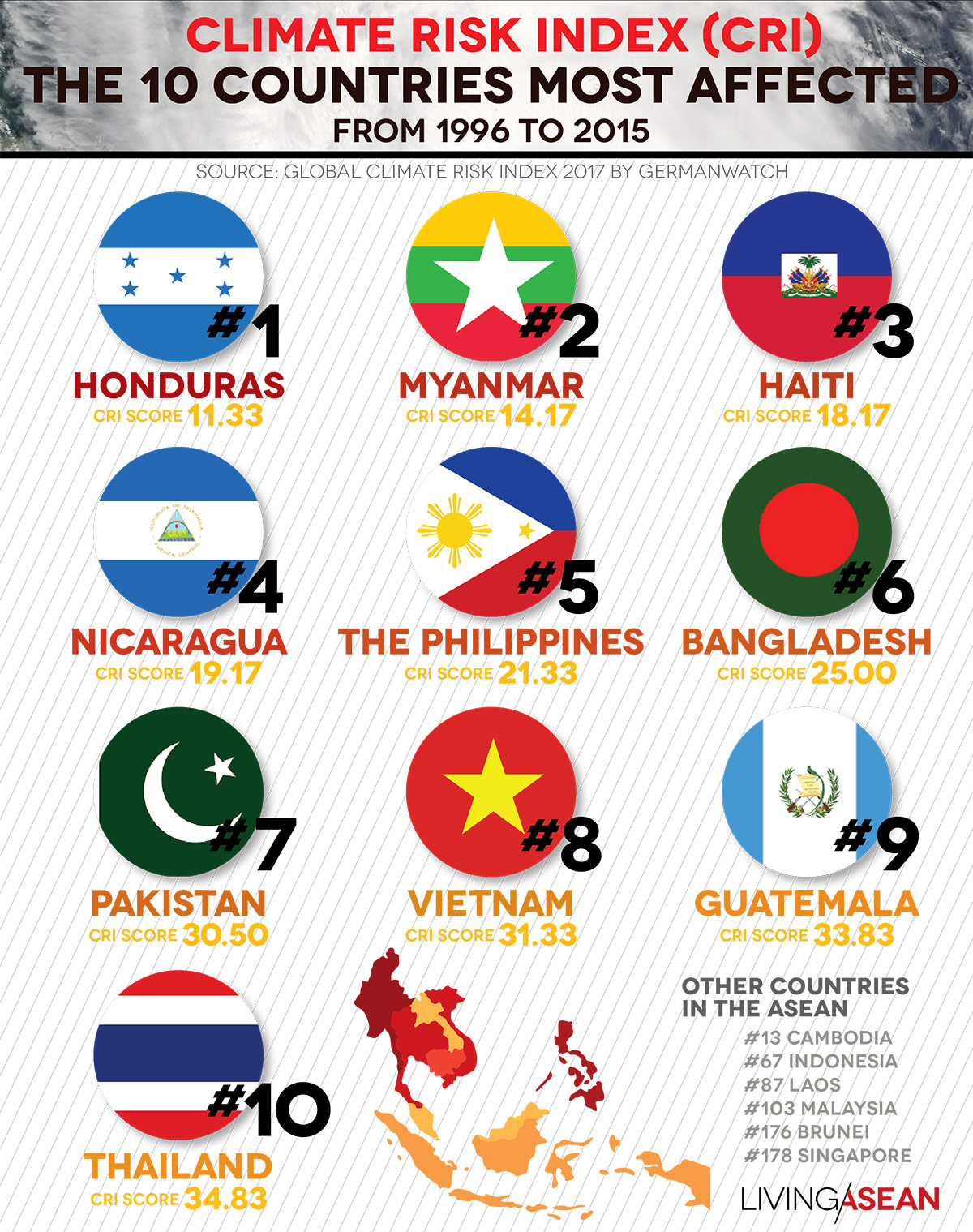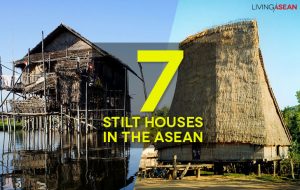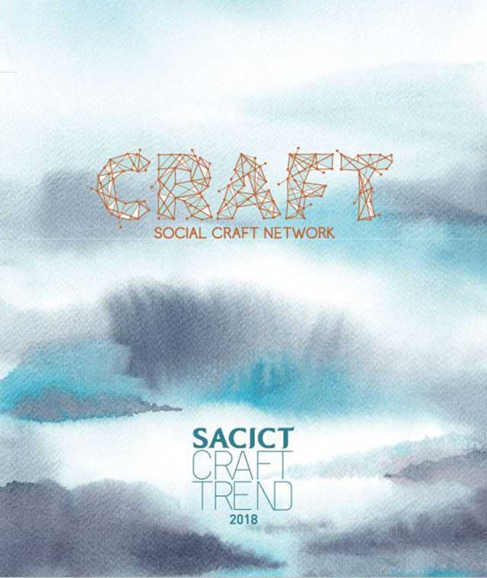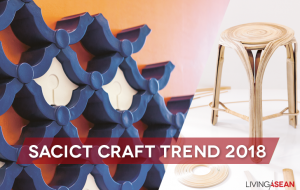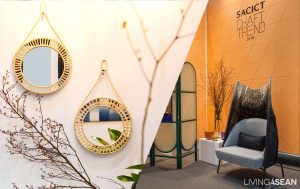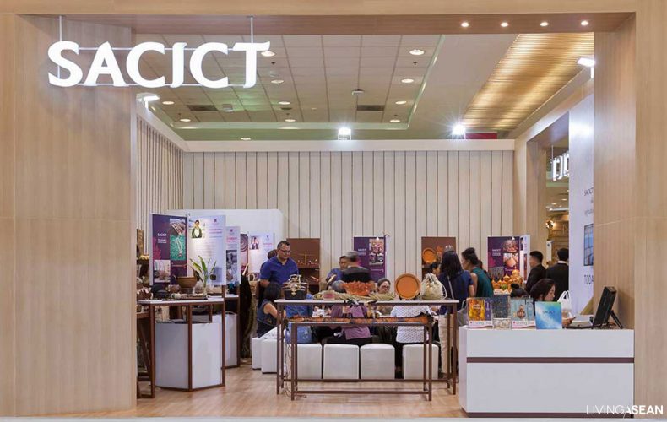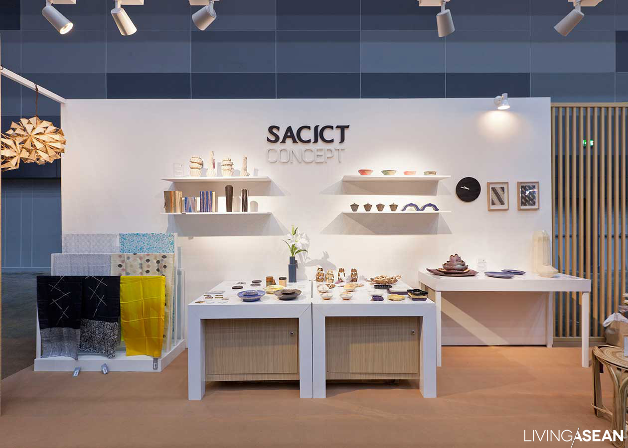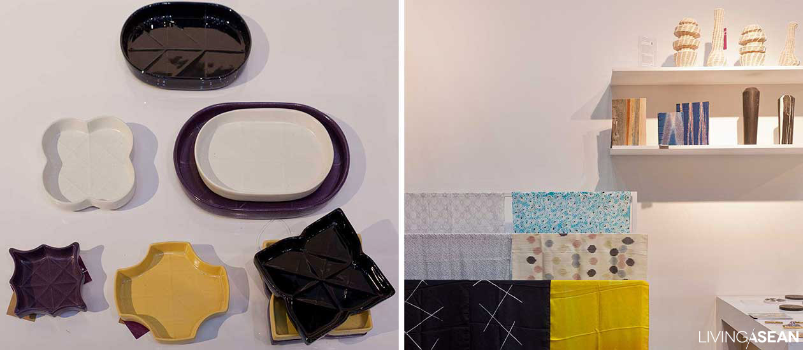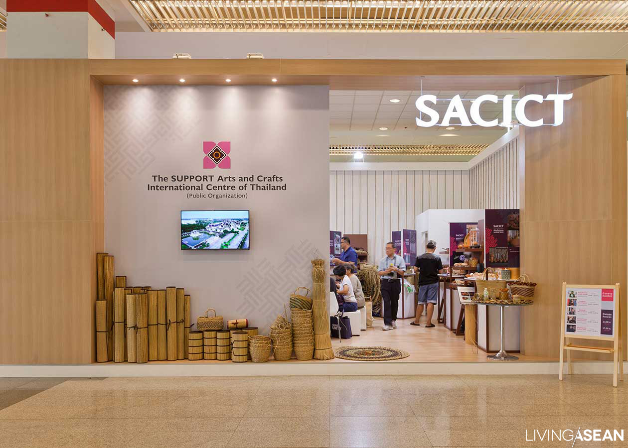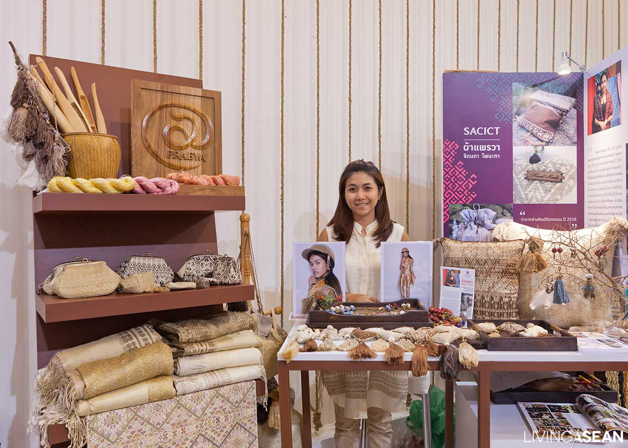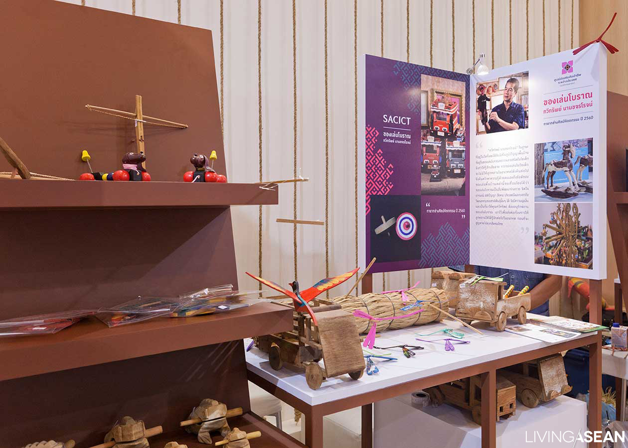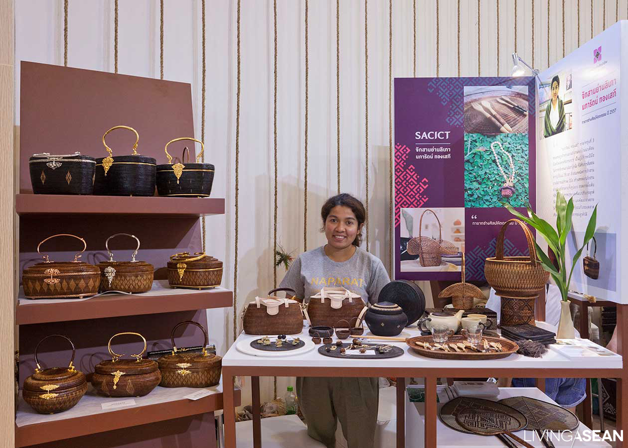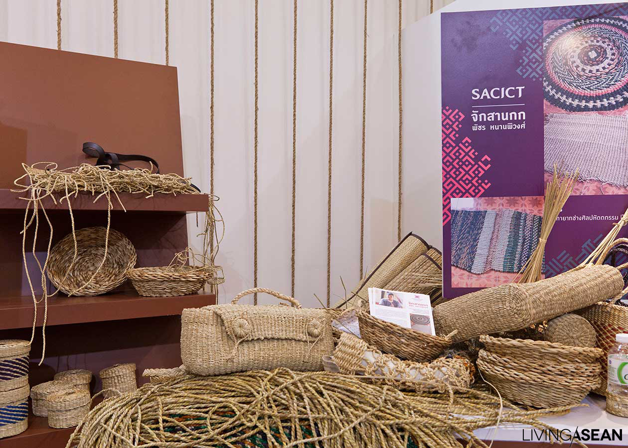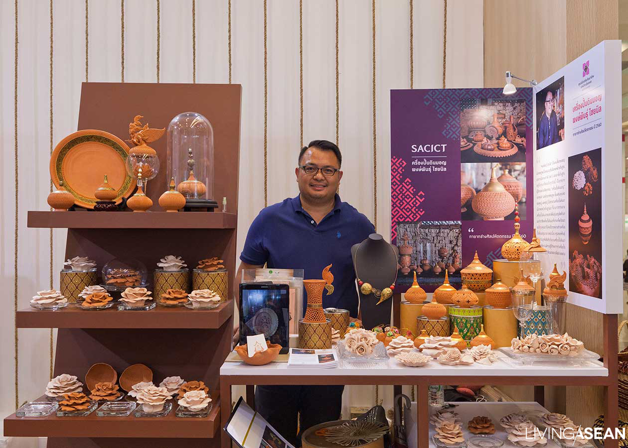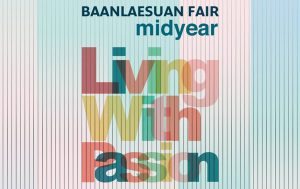If two days is not enough time for the weekend, you still have plenty of hours to shop on weekdays.
/// Thailand ///
Story: Samutcha Viraporn /// Photography: Soopakorn Srisakul
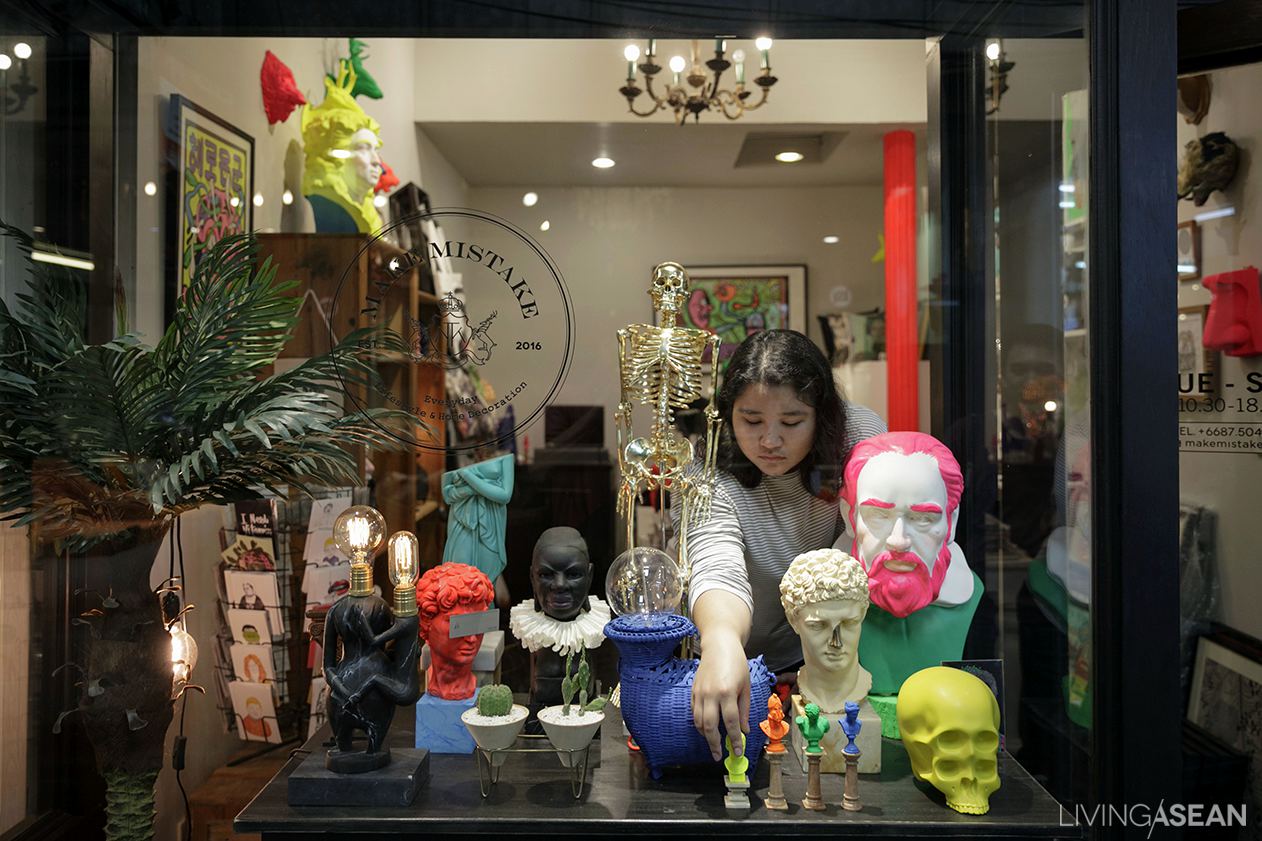
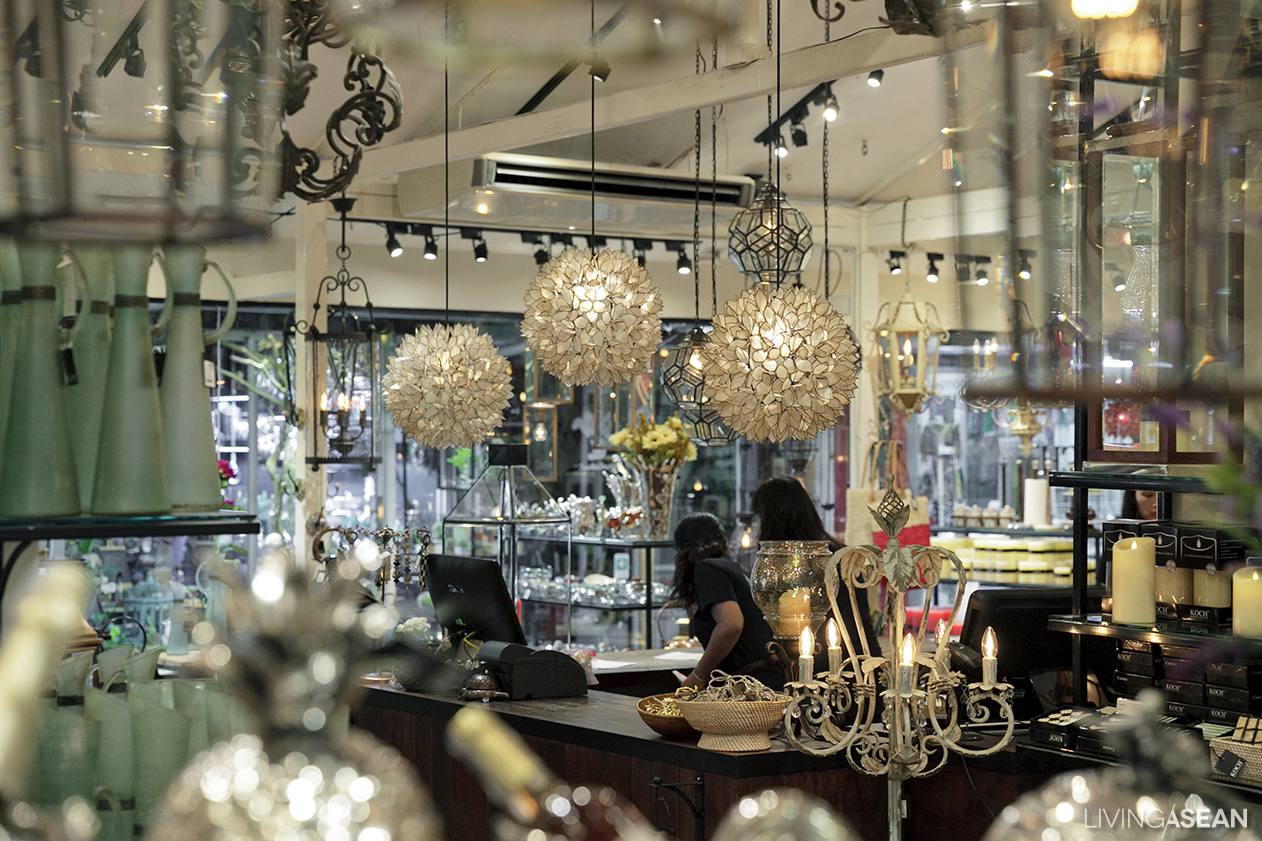
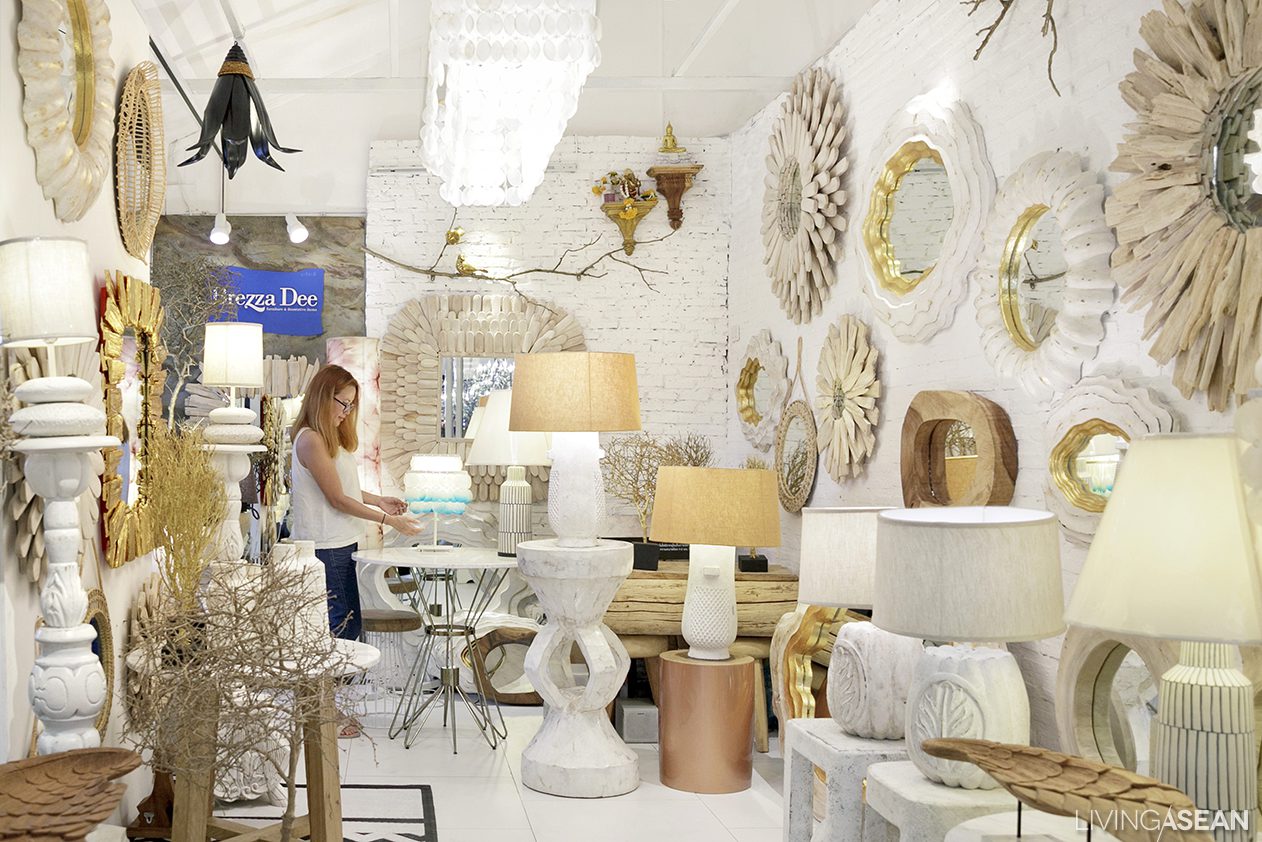
Situated near the MRT Kampaengpet Station, Jatujak Plaza is open on weekdays, too, except either Monday or Tuesday depending. It’s a popular marketplace for not only furniture, home furnishings and decorating items, and souvenirs, but also plenty of pet animals from dogs to cats to fishes. And the list goes on.

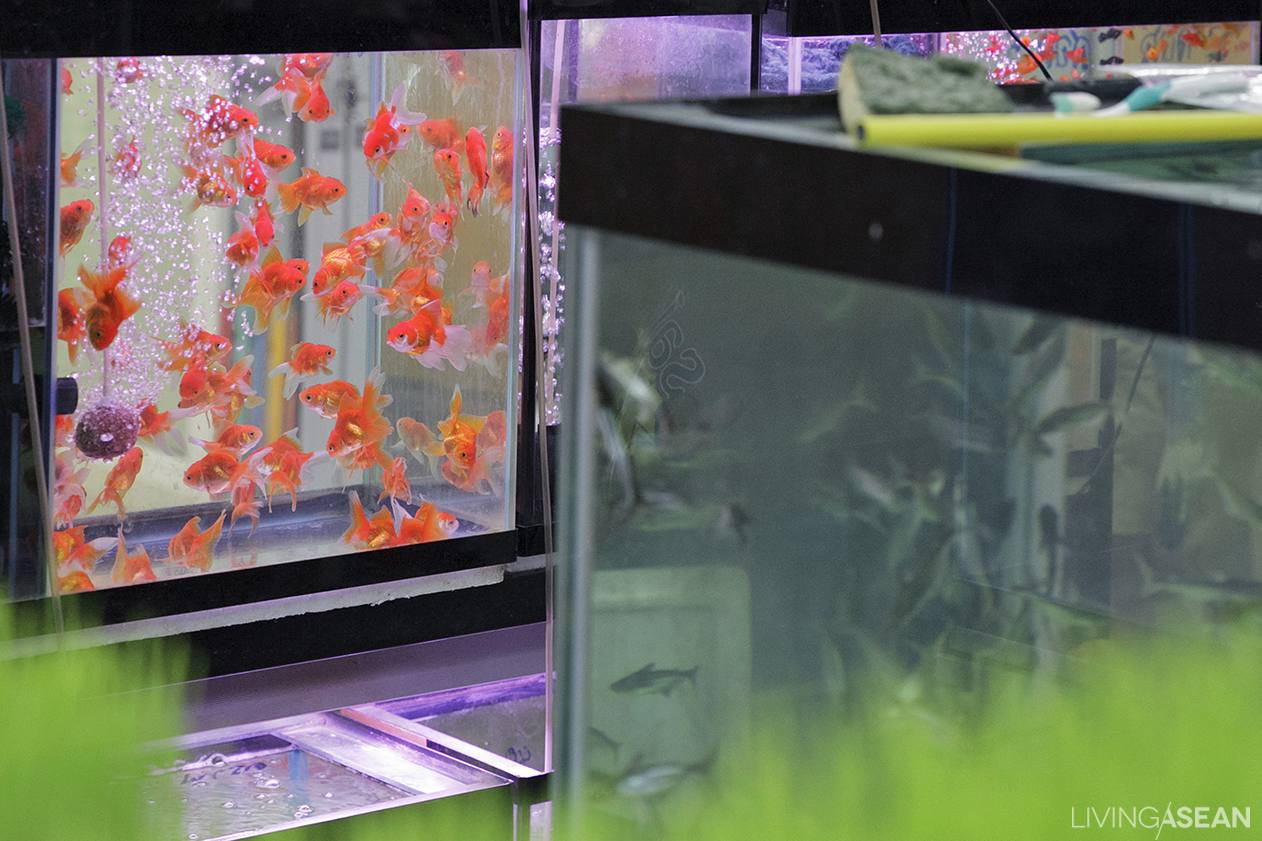
The Plaza at Jatujak Park sits right next to a vast built-up area set aside for the weekend market. Furniture, home décor items, and a plethora of lifestyle goods combine to give the Plaza its distinctive character. The marketplace had been the hub of pet lovers before it was transformed into rental spaces for businesses, notably art and craft retailers.
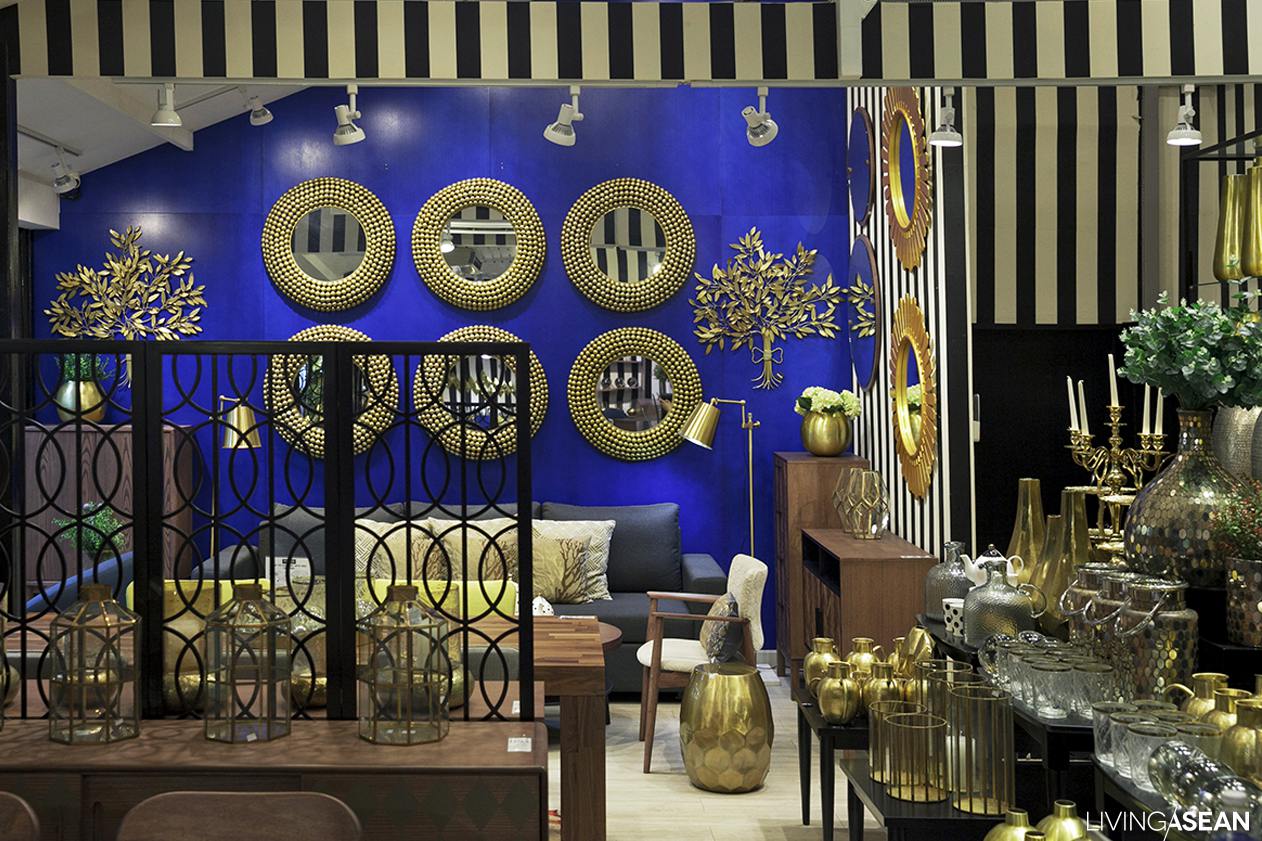
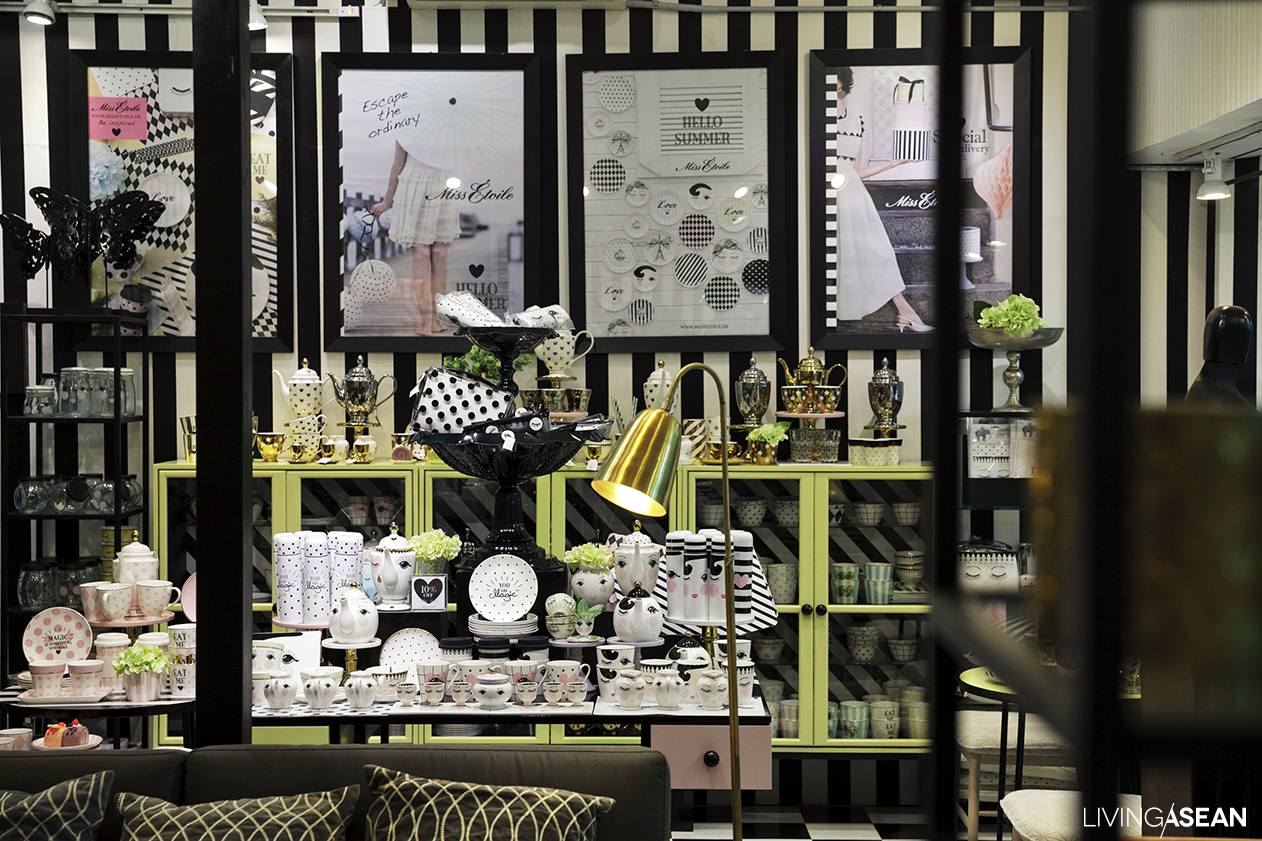
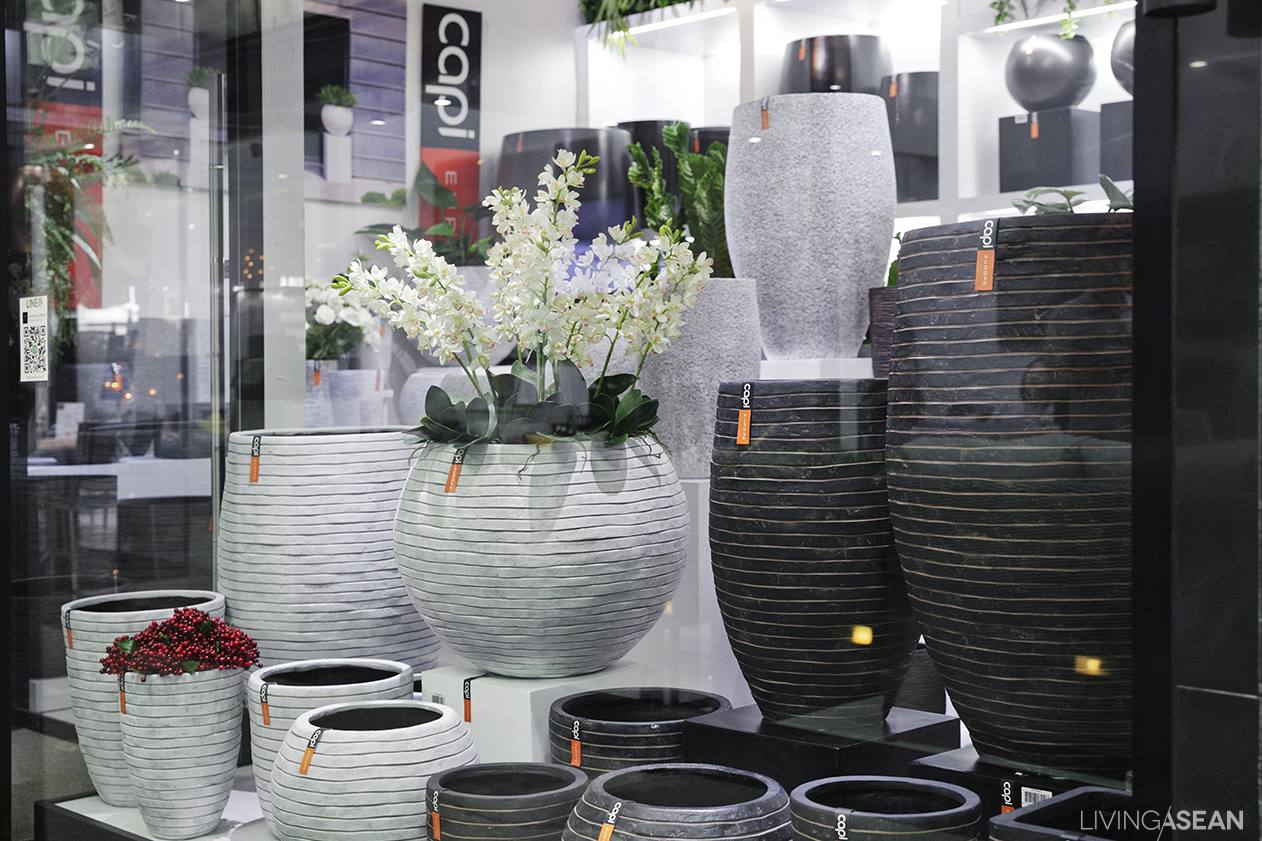
As time went by, Jatujak Plaza continued to attract more and more business people from makers of furniture and home décor items to architects, interior designers, and fashion stylists. Over the years it has become a popular rendezvous for homeowners as well as hotel and hospitality business entrepreneurs who are in the market for cool furniture and décor supplies. Some furniture makers have retail businesses here, while others import decorating goods from regional sources, notably Indonesia and the Philippines.
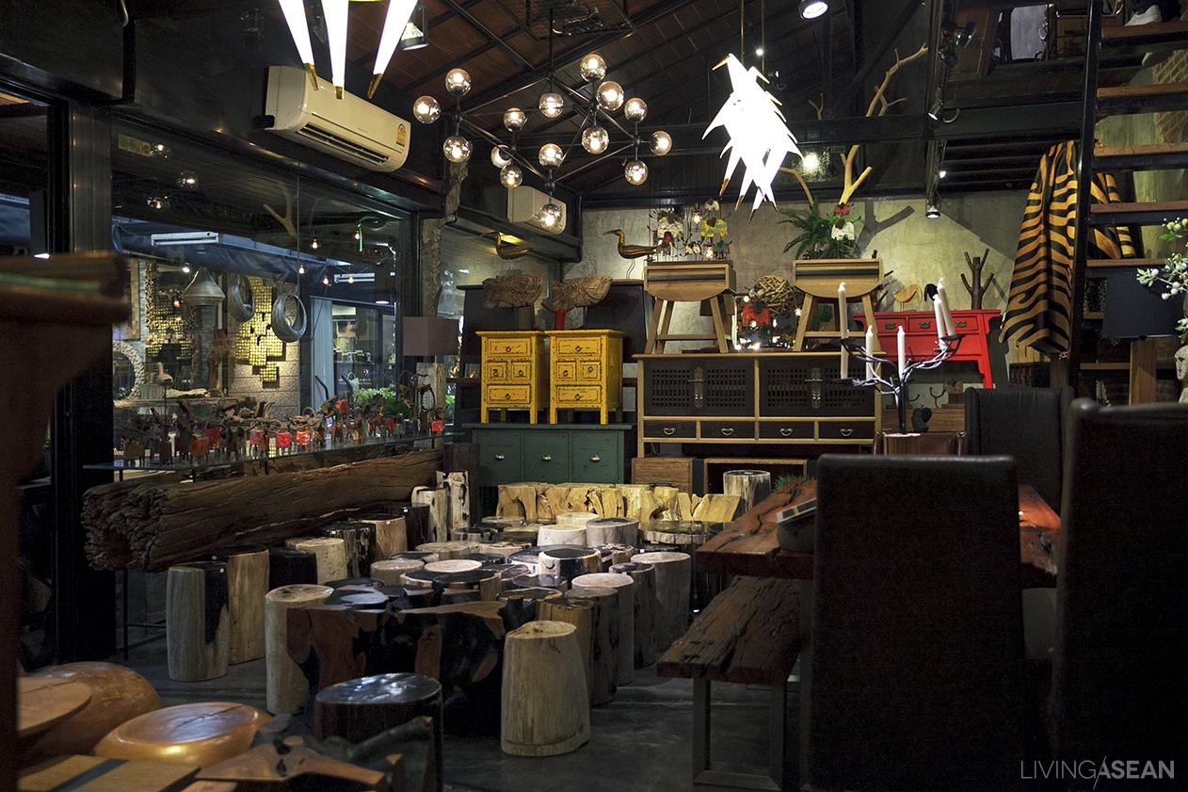
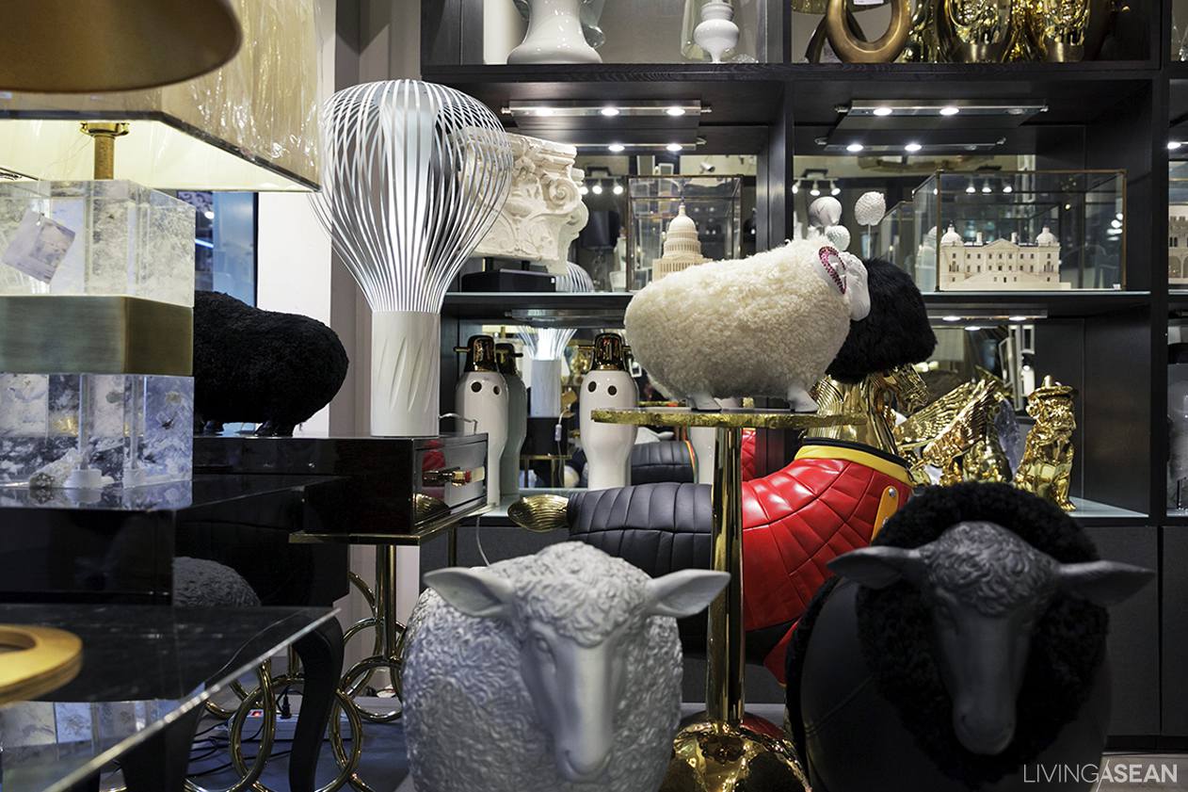
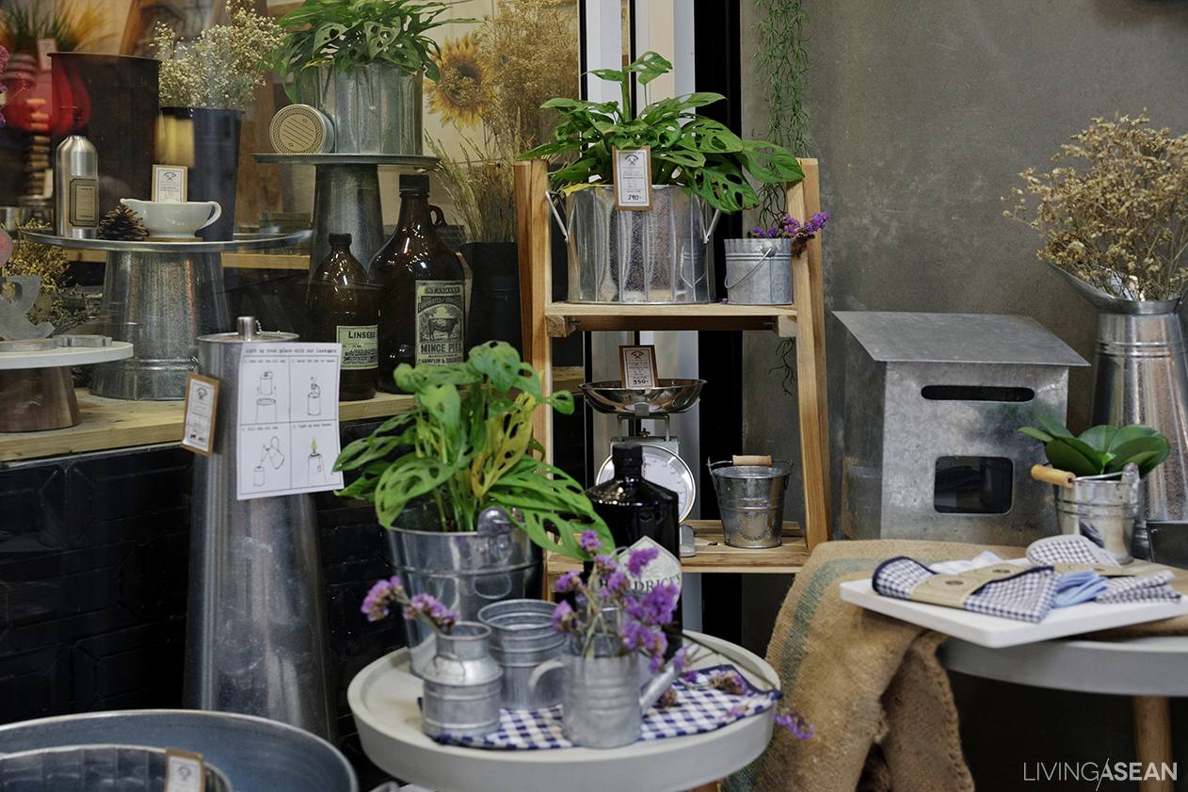
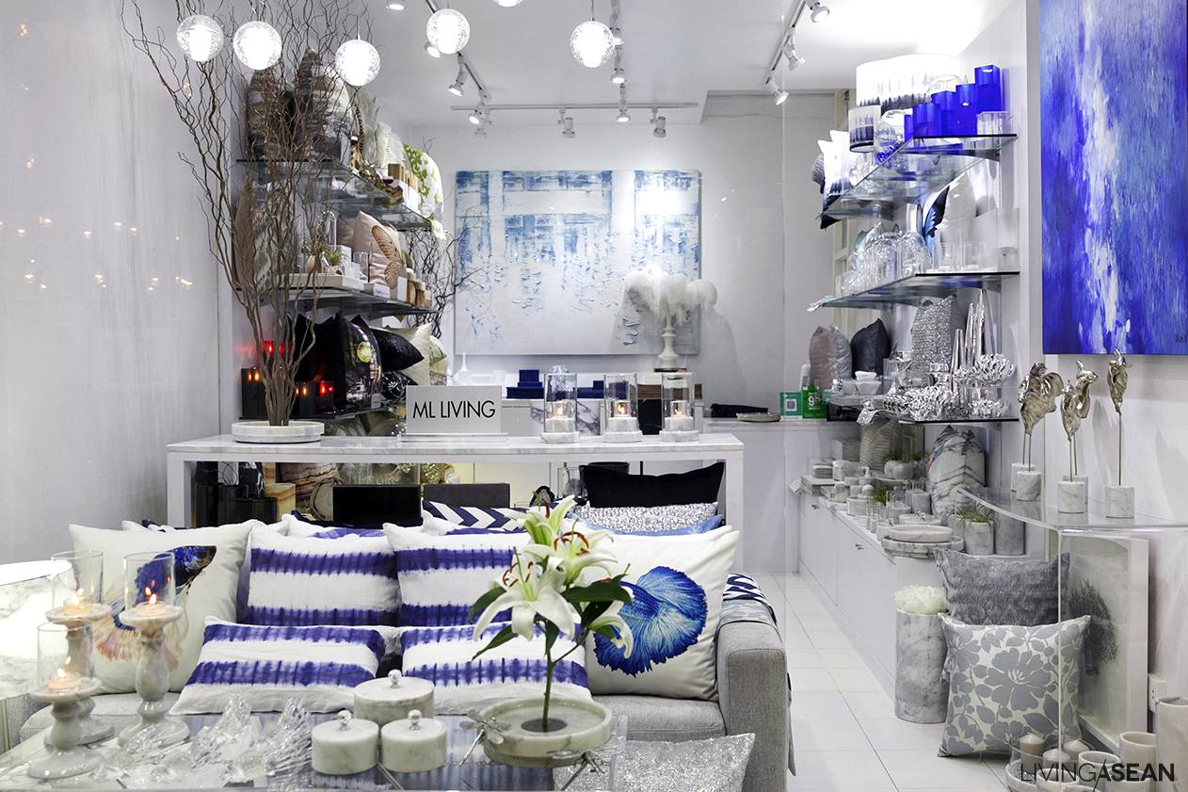
The plaza’s advantage lies in its proximity to an MRT station and business hours on weekdays. The marketplace is open from 10 AM to 6 PM daily, but you have to pick the right day to shop. Most retail businesses here are closed on Monday, while others choose to stay closed on Tuesday, too. Some shops don’t open exactly on the hour. For your convenience, it is recommended that you be there around 11 AM. There is a pet zone located at the further end.

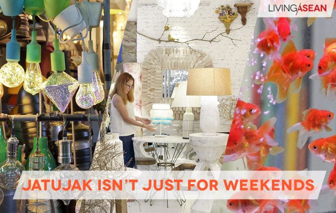

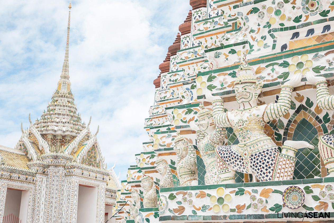
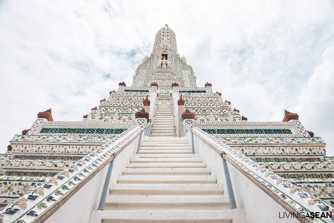
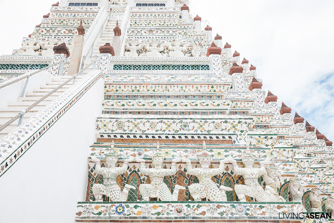
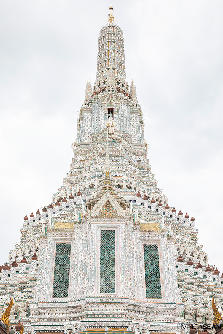
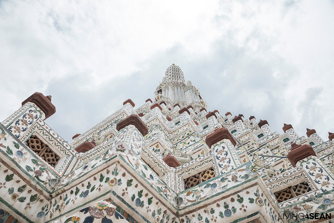
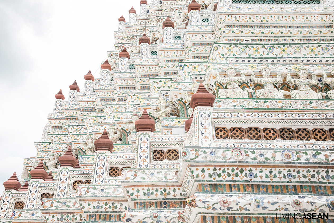
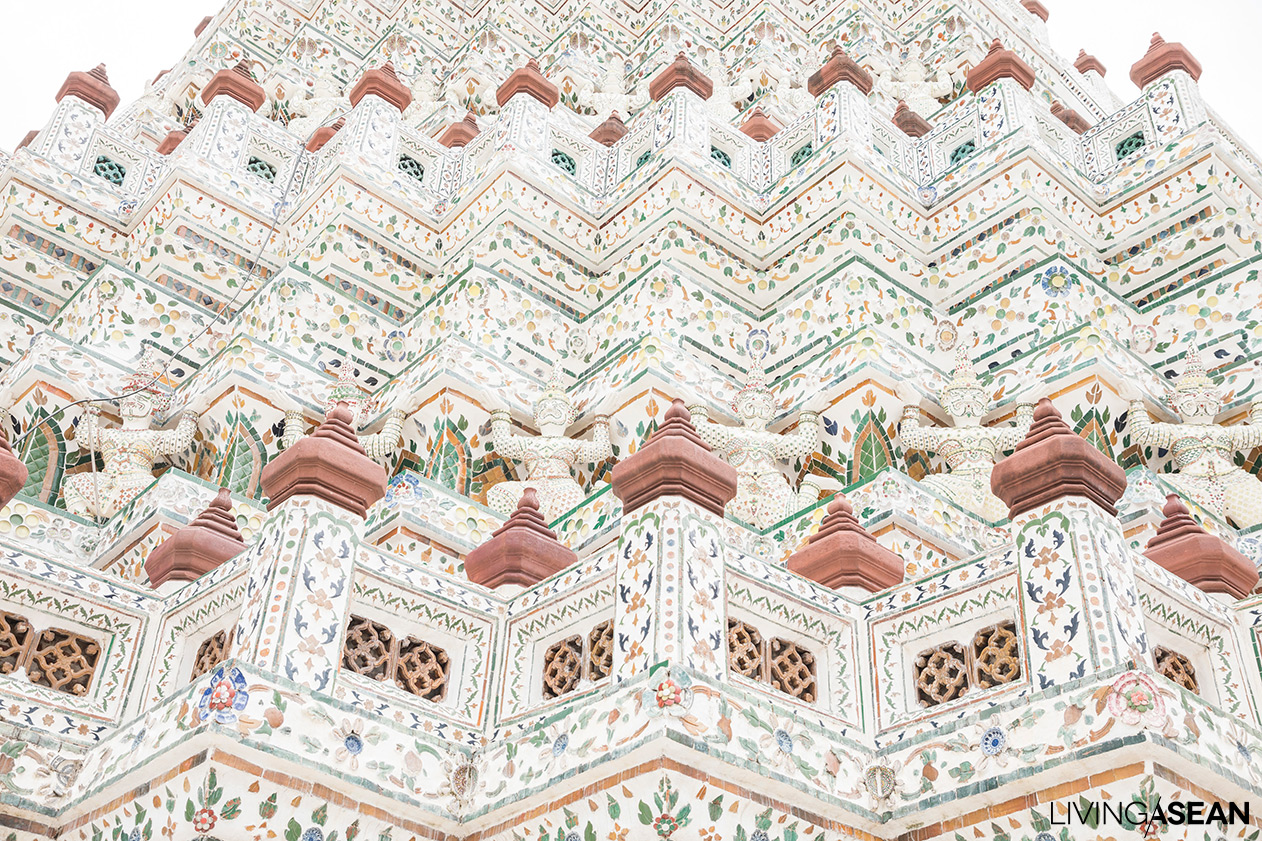
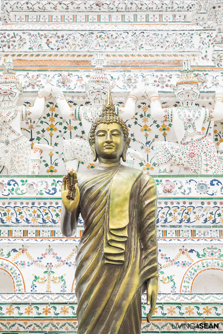
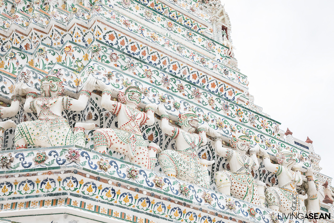
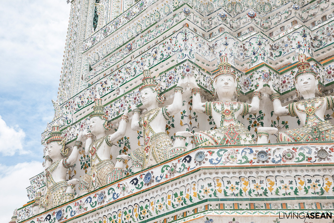
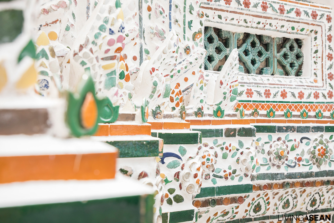
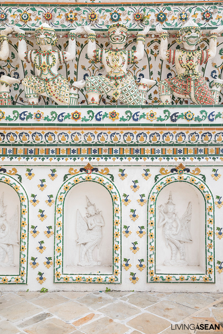
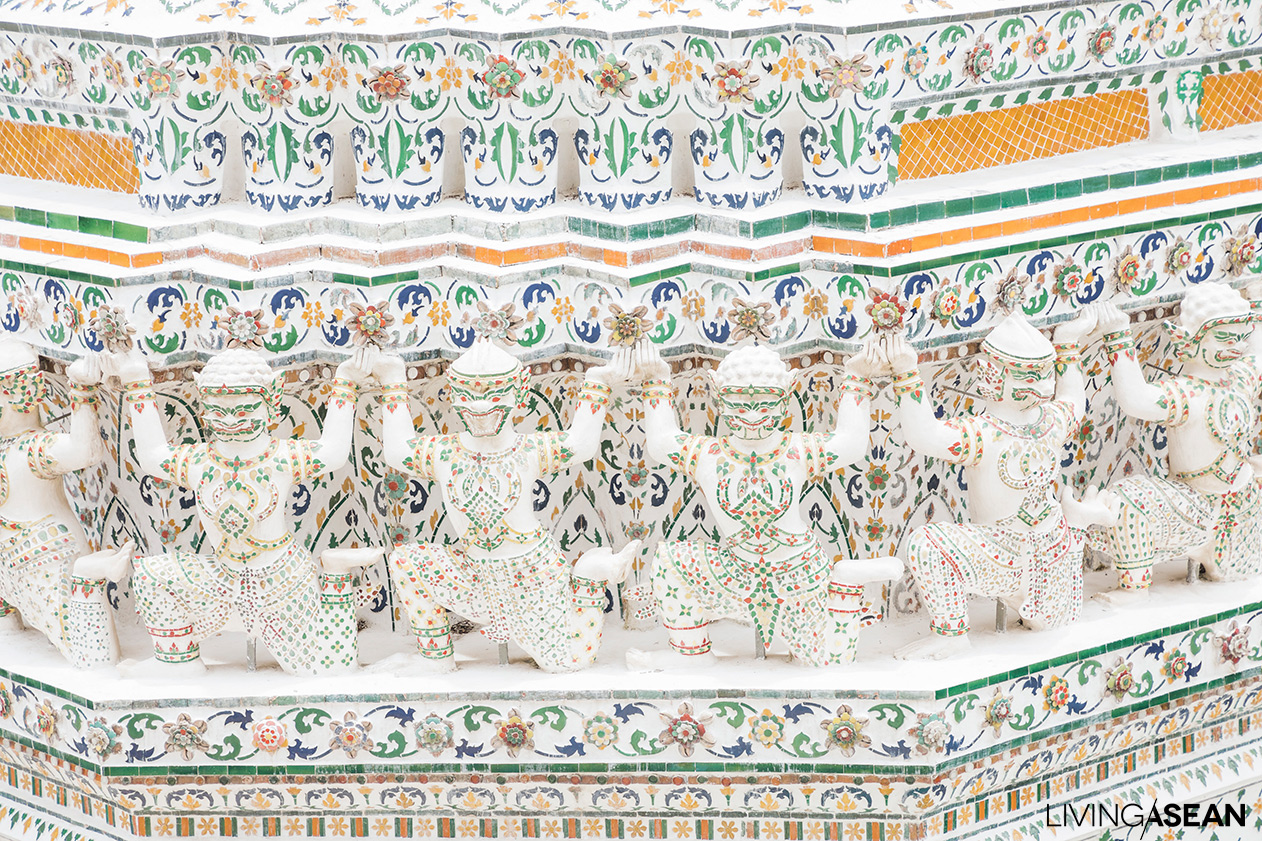
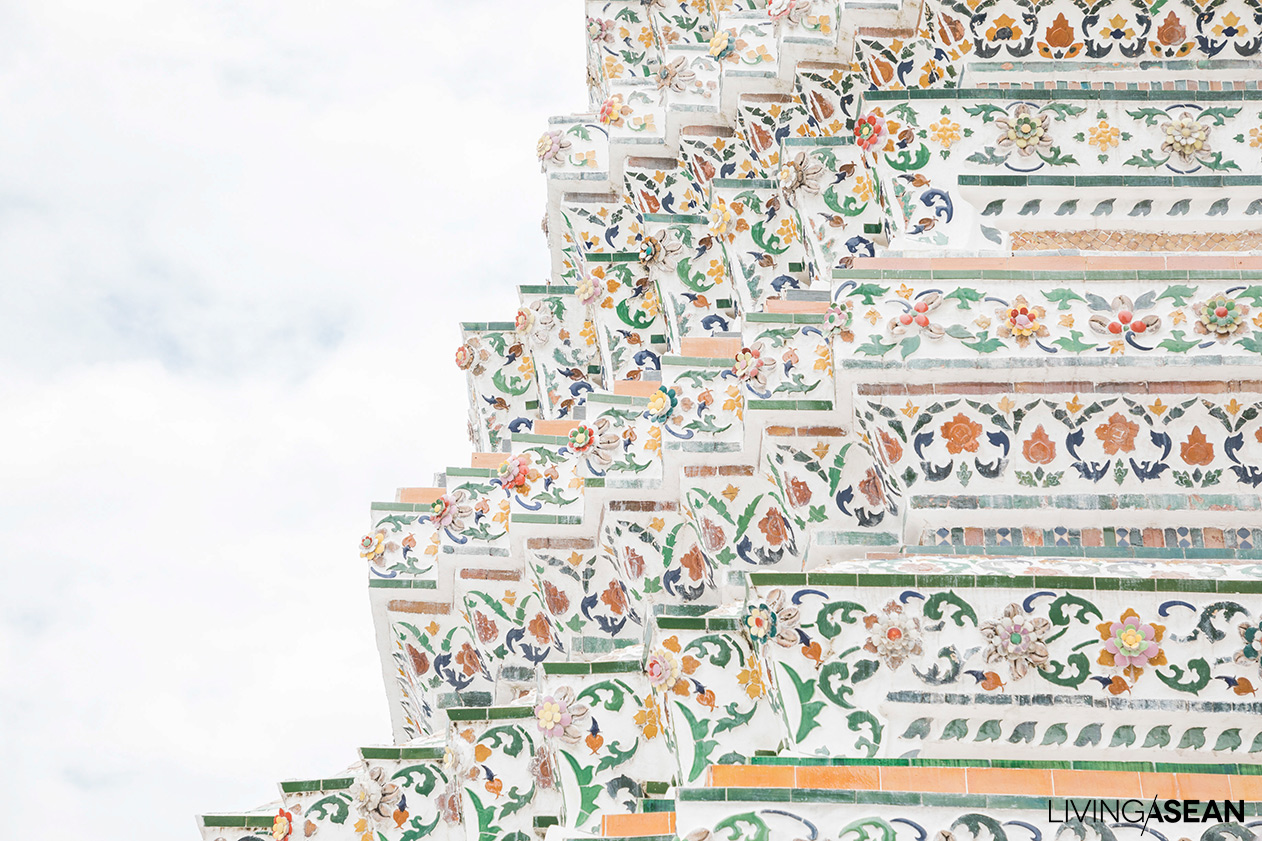
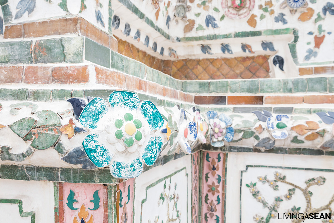


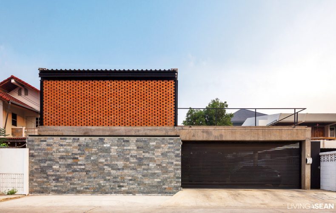
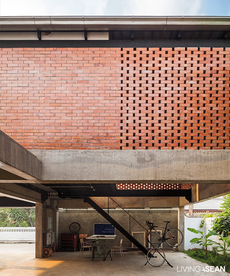
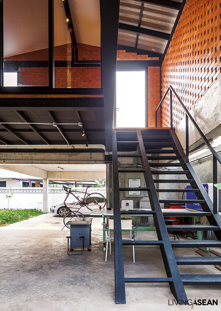
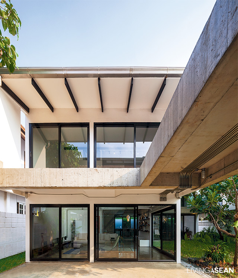
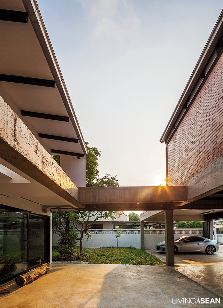
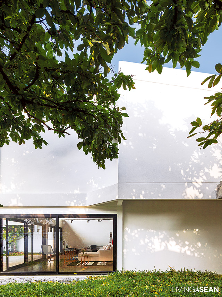
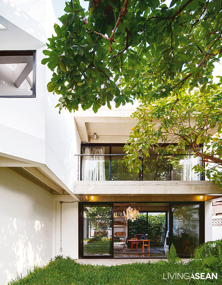
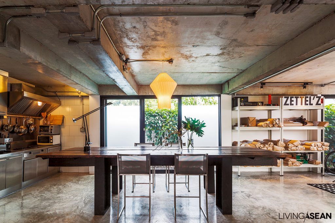
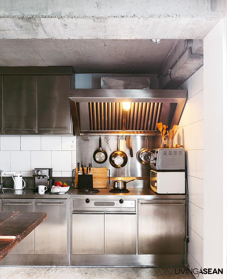
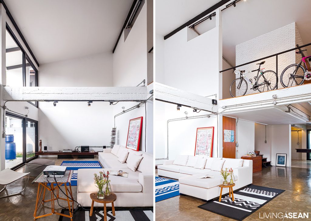
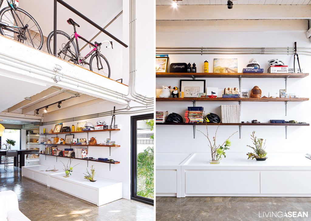
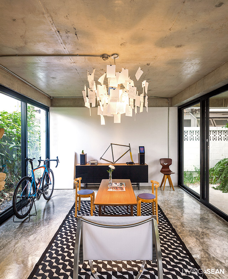
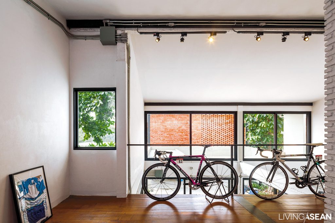
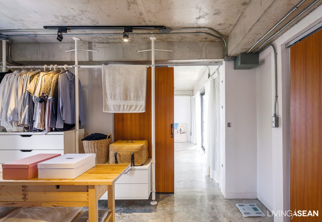

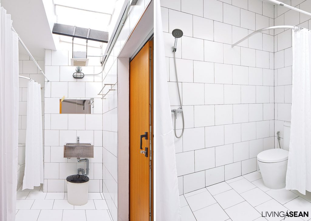
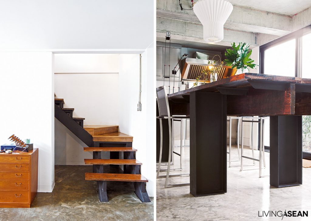
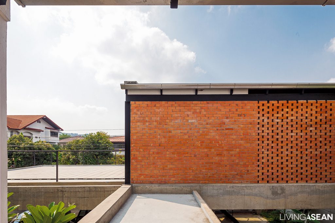
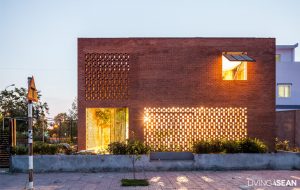
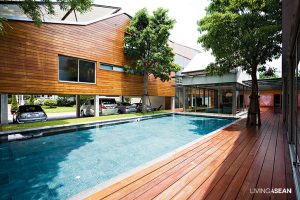
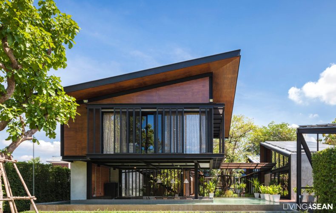
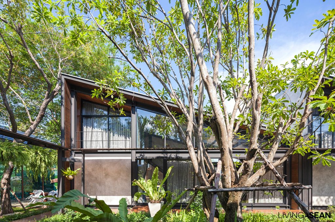
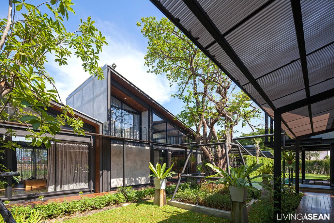
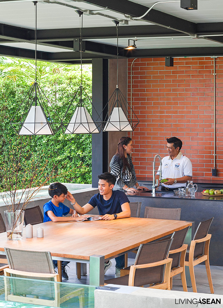
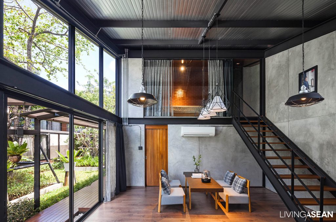
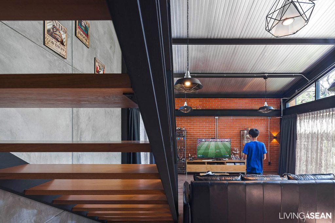
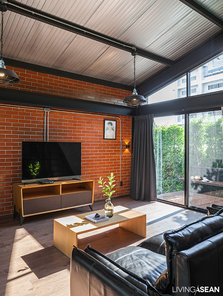
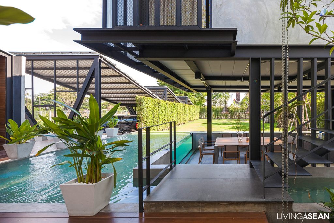
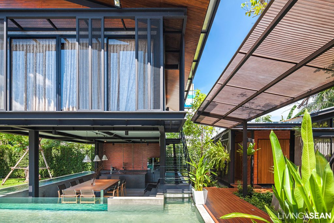
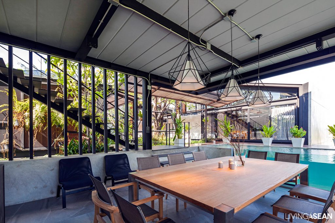
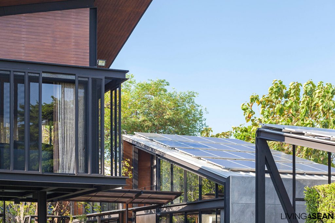
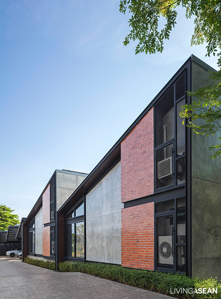
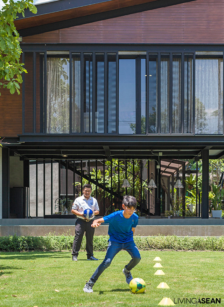
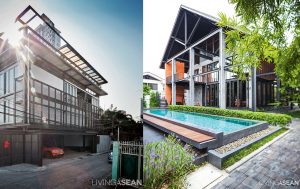
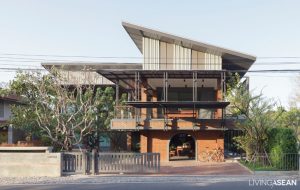
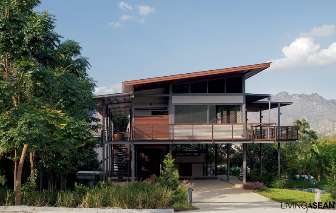
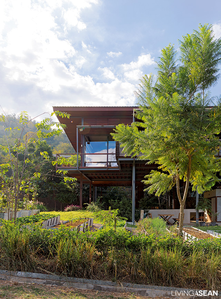
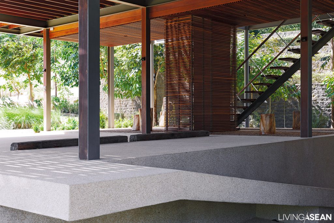
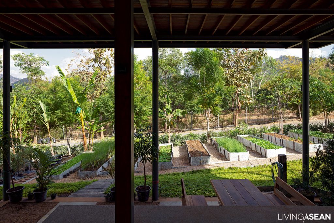
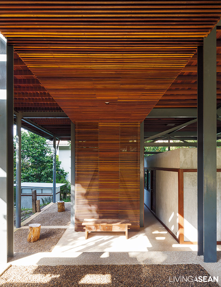
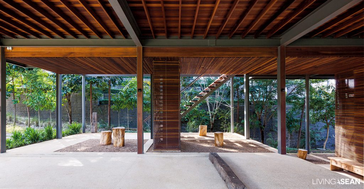
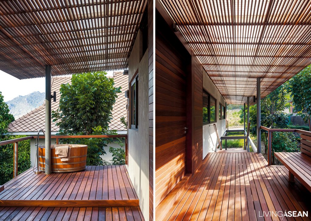
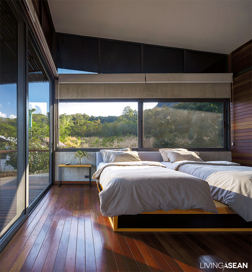
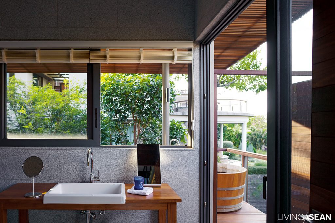
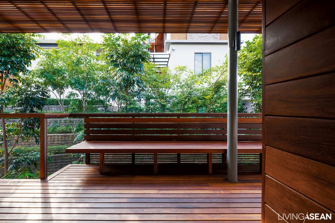
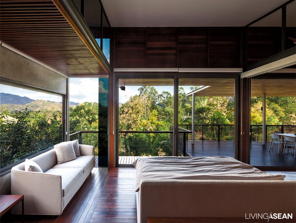

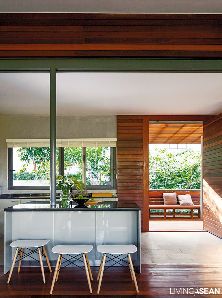
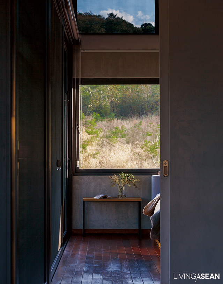
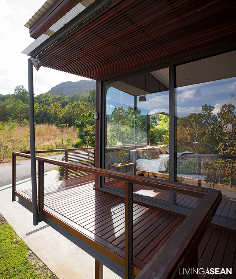
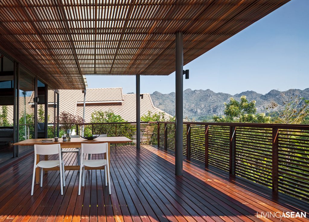
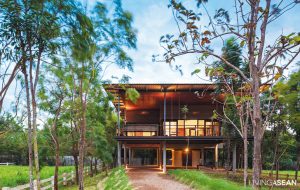
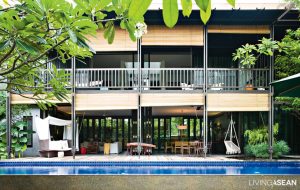
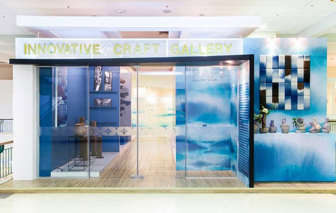
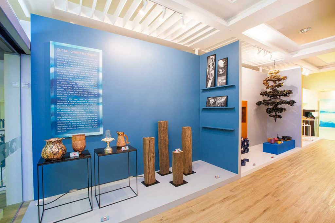
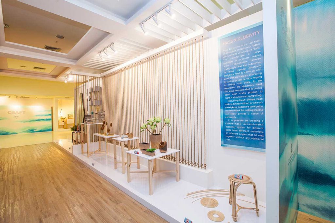
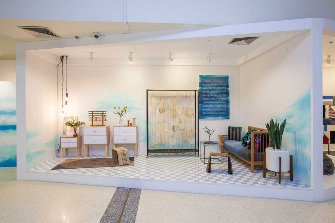
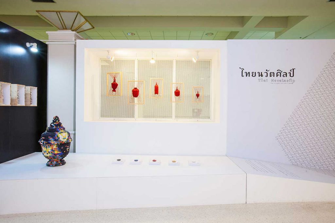
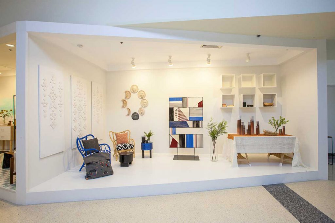
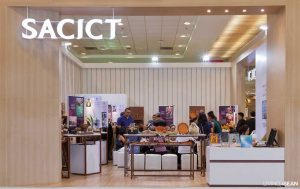
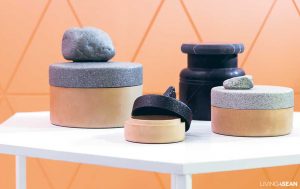
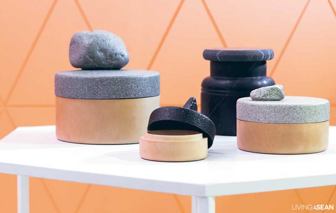
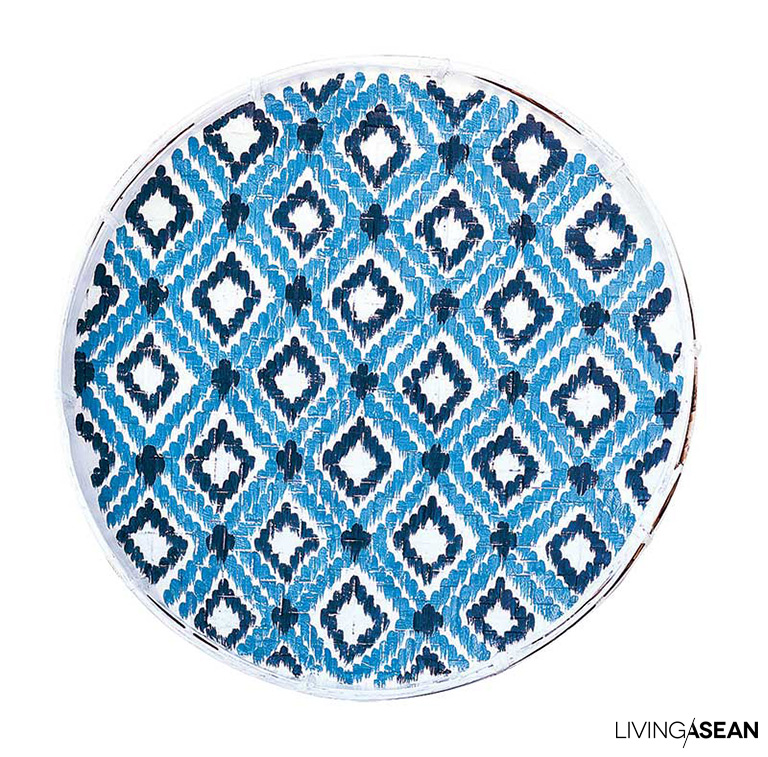 1. Ceramic plate inscribed with traditional local fabric patterns, by Wit’s Collection adapts the intricate details of a cloth-based pattern to create a chic ceramic work with an eclectic tribal style.
1. Ceramic plate inscribed with traditional local fabric patterns, by Wit’s Collection adapts the intricate details of a cloth-based pattern to create a chic ceramic work with an eclectic tribal style.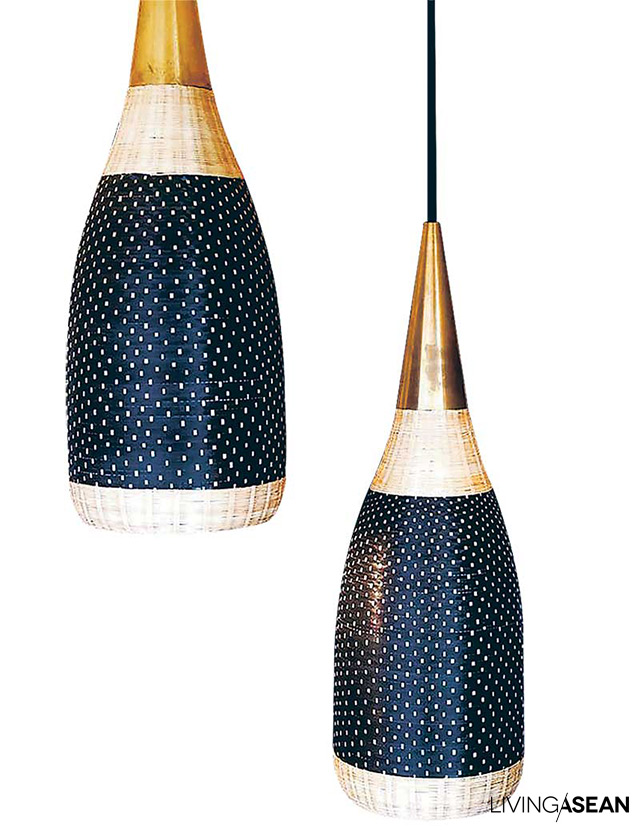 2. The “Raindrop Hanging Lamp” by PATAPiAN: an imaginative blend of old materials, traditionally woven bamboo and moulded brass, formed into raindrop shapes. Great to mix and match with any style.
2. The “Raindrop Hanging Lamp” by PATAPiAN: an imaginative blend of old materials, traditionally woven bamboo and moulded brass, formed into raindrop shapes. Great to mix and match with any style.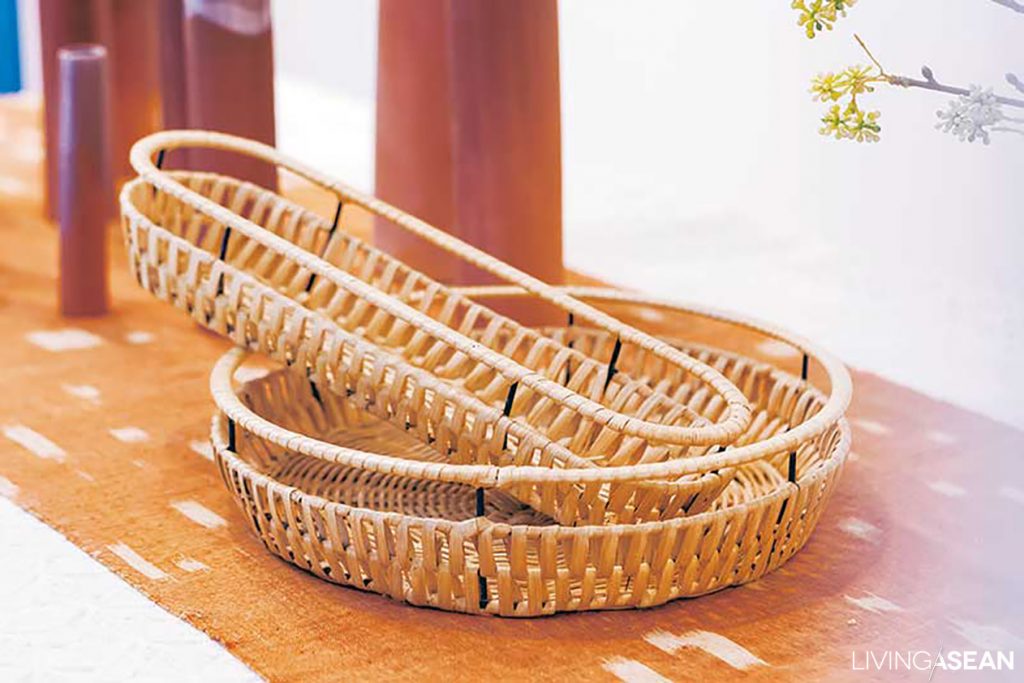 3. “Takra” multipurpose tray by Thinkk Studio and a wicker-weaving group at Baan Chang in Ang Thong Province: material is woven into small frames. This adds a new dimension to wicker work, since the technique was previously used only for large pieces of furniture. The innovation comes from a new generation of designers working with old-time artisans in SACICT’s Thai Navatasilp Project, which has received wide acclaim.
3. “Takra” multipurpose tray by Thinkk Studio and a wicker-weaving group at Baan Chang in Ang Thong Province: material is woven into small frames. This adds a new dimension to wicker work, since the technique was previously used only for large pieces of furniture. The innovation comes from a new generation of designers working with old-time artisans in SACICT’s Thai Navatasilp Project, which has received wide acclaim.
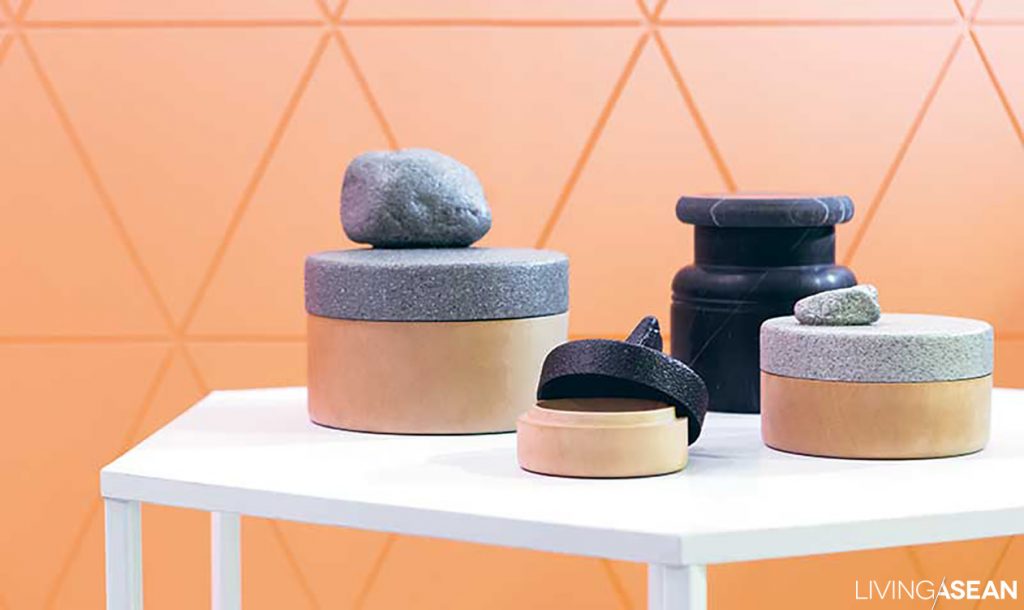
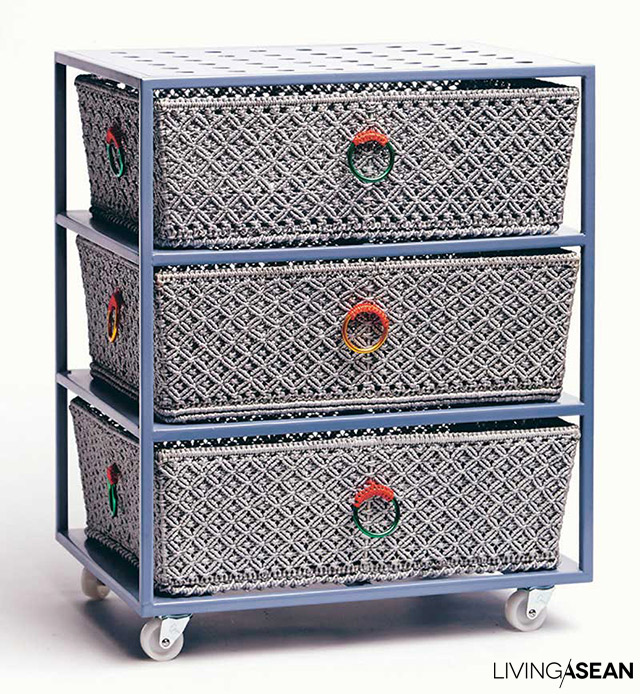
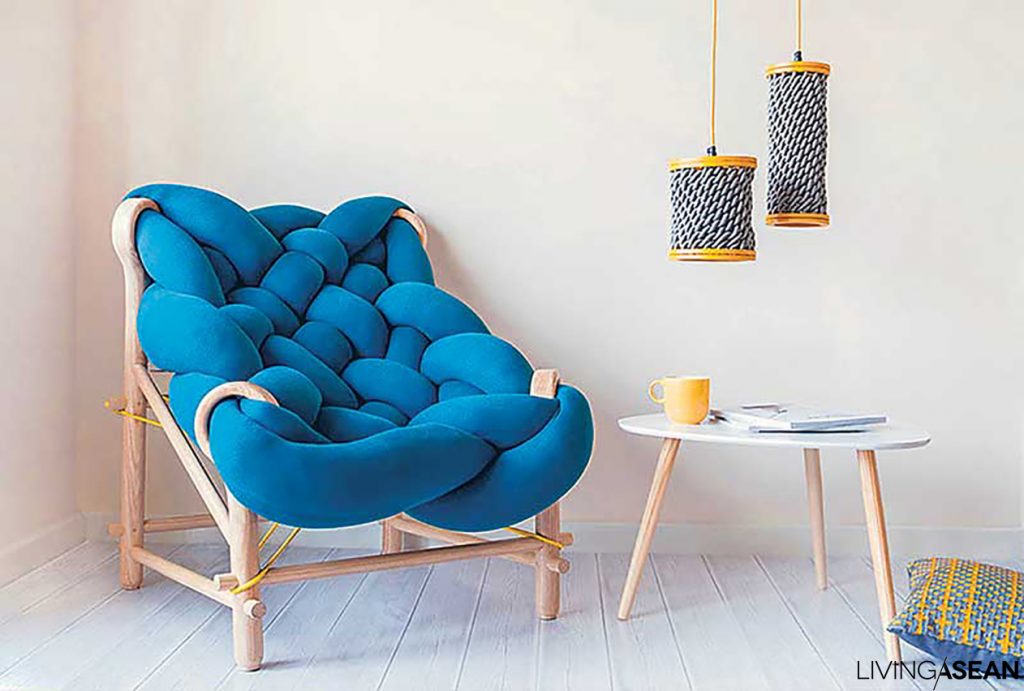
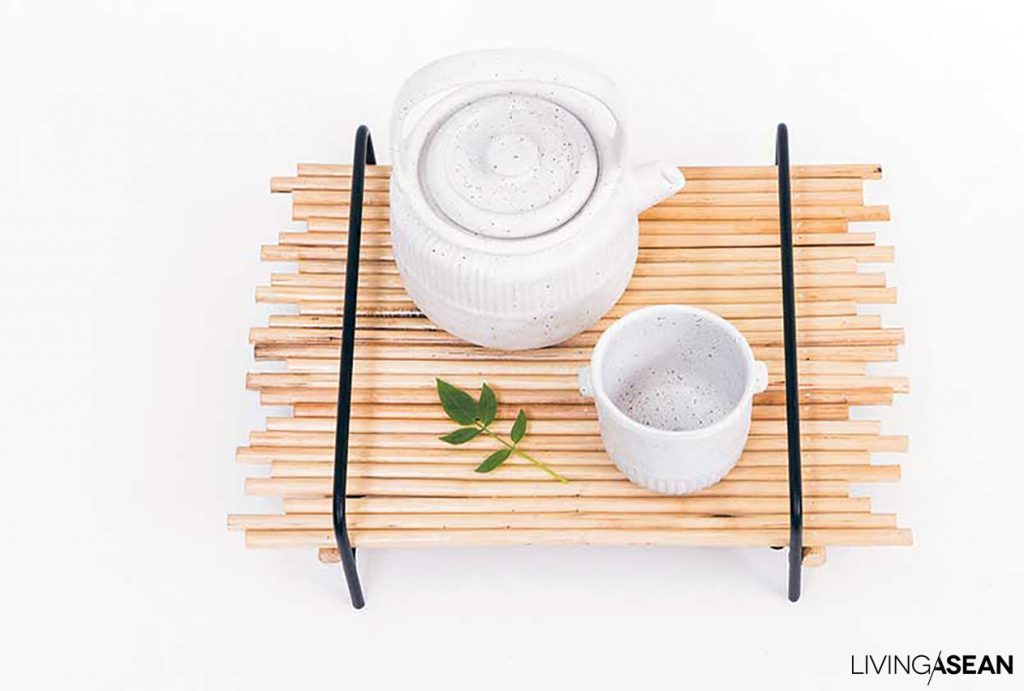 8. “Khrae Tray,” by Thinkk Studio and a wicker-weaving group in Baan Chang, Ang Thong Province, is a multi-purpose tray that got its inspiration from dwarf bamboo, its small bamboo slats charmingly set in a black steel frame. It can be put to all sorts of uses, including as a support for food dishes, or as a tea set tray.
8. “Khrae Tray,” by Thinkk Studio and a wicker-weaving group in Baan Chang, Ang Thong Province, is a multi-purpose tray that got its inspiration from dwarf bamboo, its small bamboo slats charmingly set in a black steel frame. It can be put to all sorts of uses, including as a support for food dishes, or as a tea set tray.