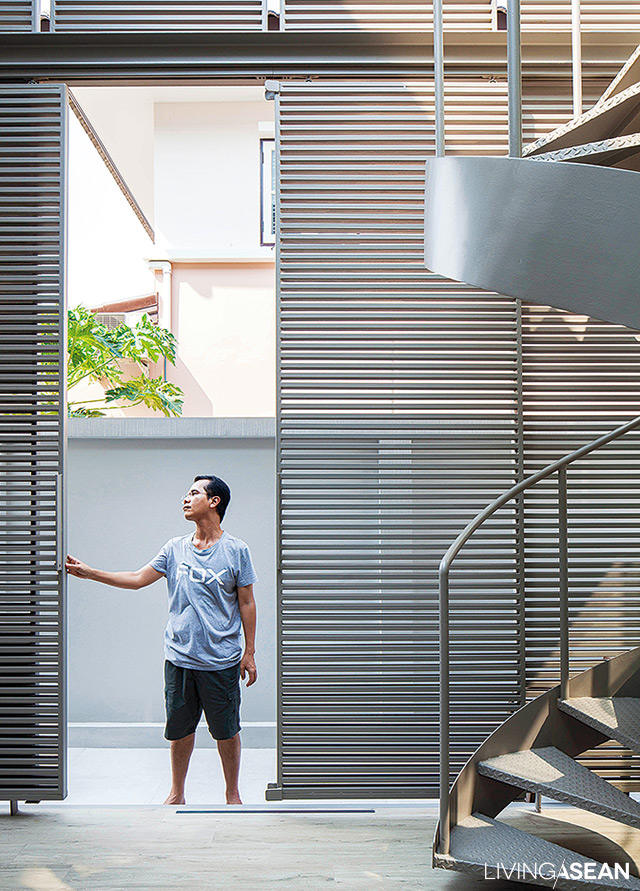Here are some quotes worth reading that were spoken by ten ASEAN designers during last week’s “room x Living ASEAN: Design Talk 2017” symposium.
/// Thailand ///
Story: Nawapat Dusdul /// Photography: Nantiya Busabong
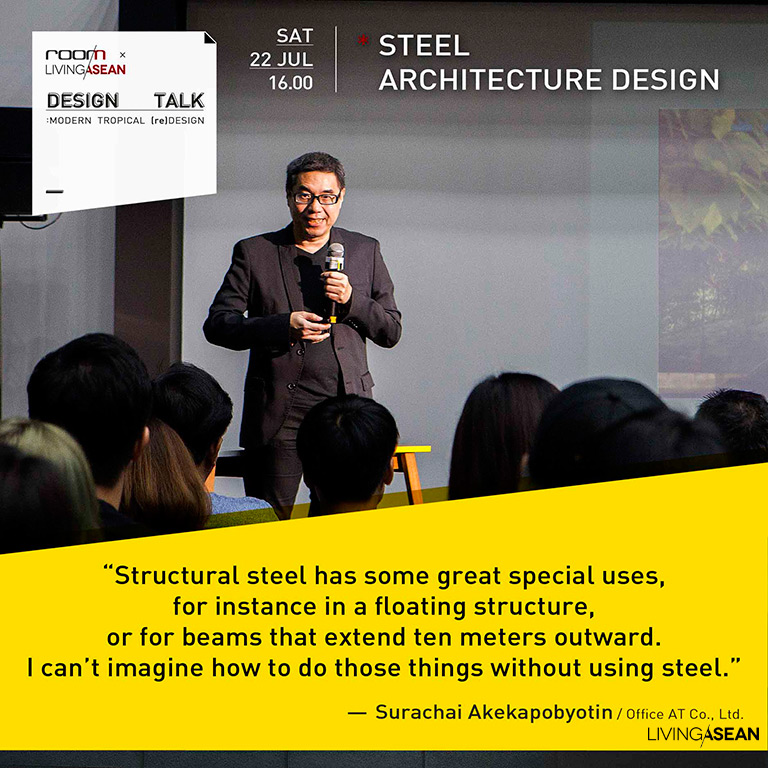
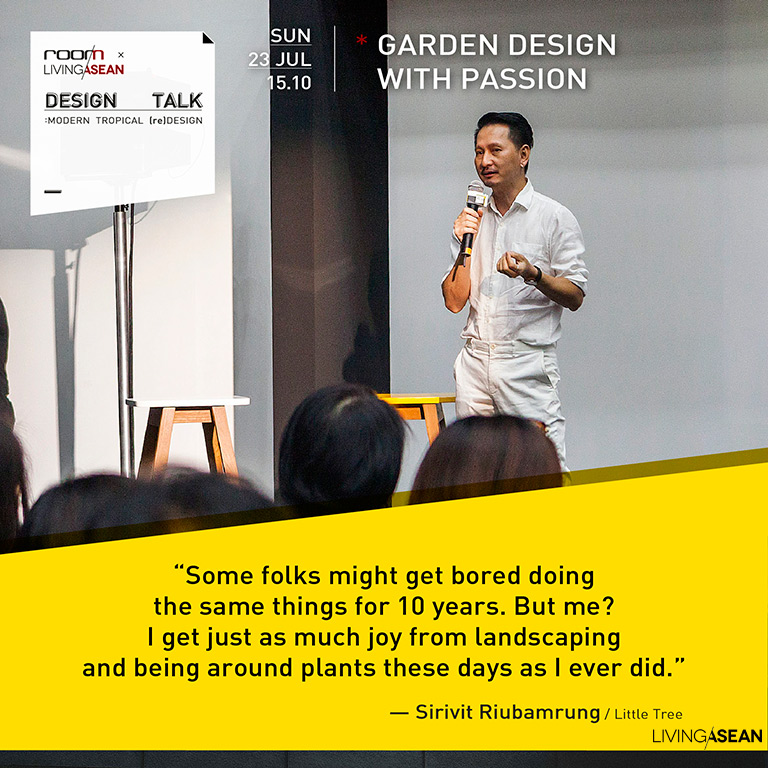
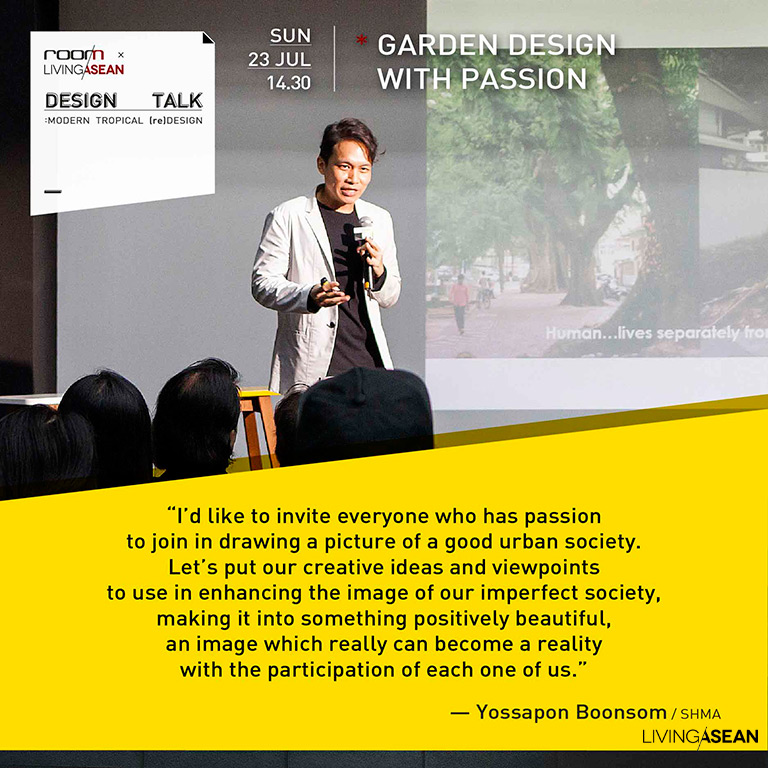
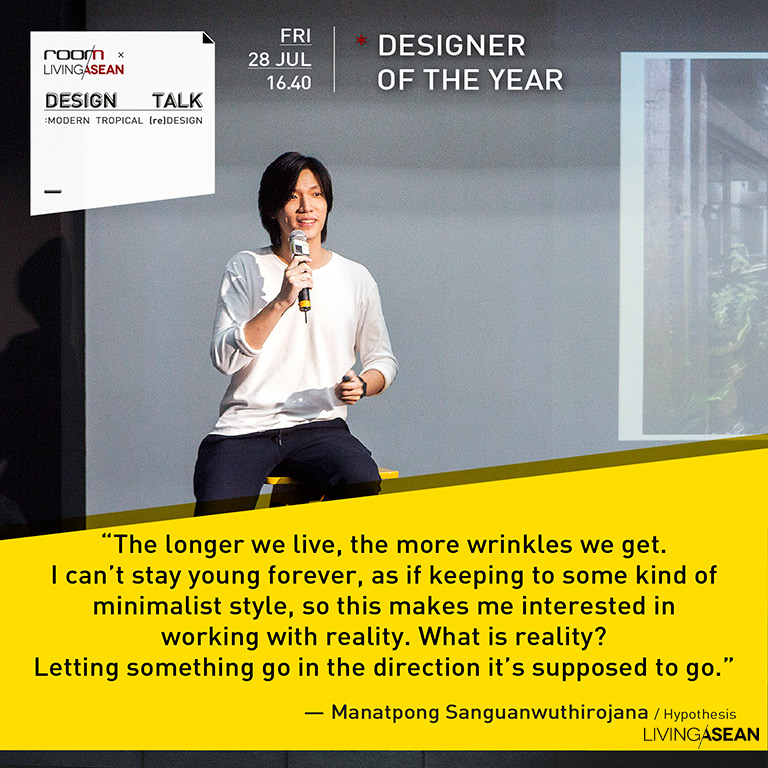
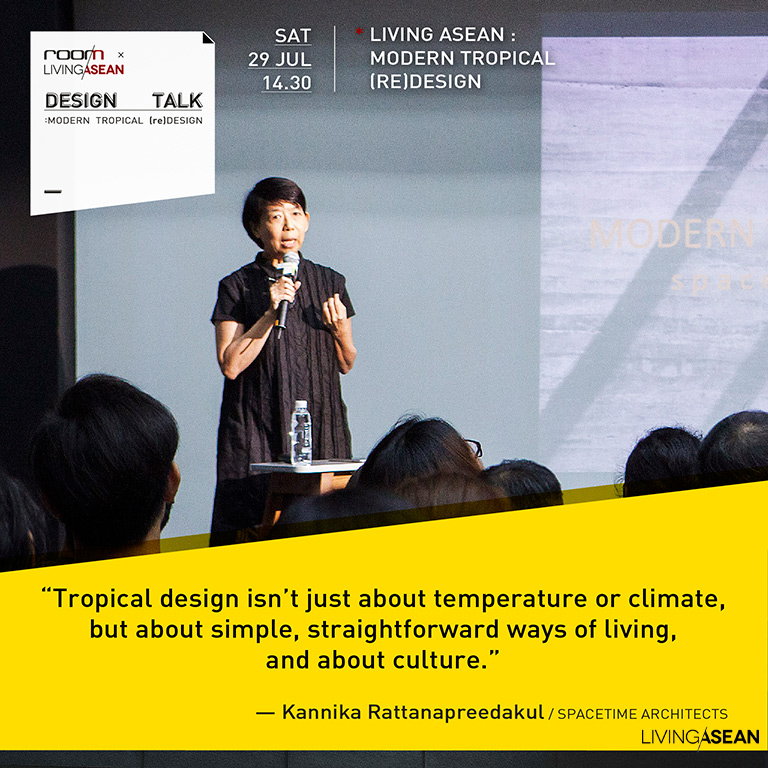
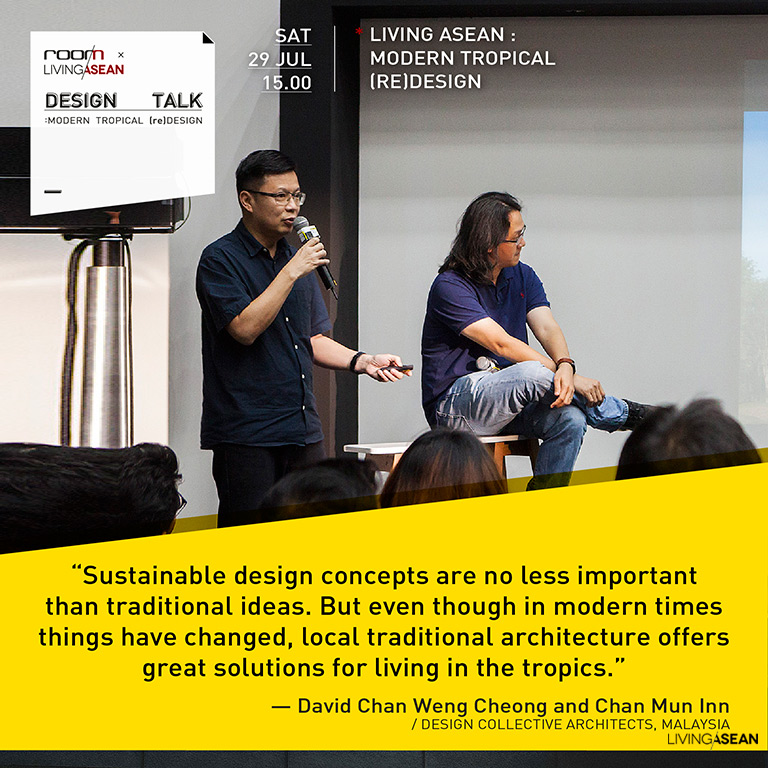
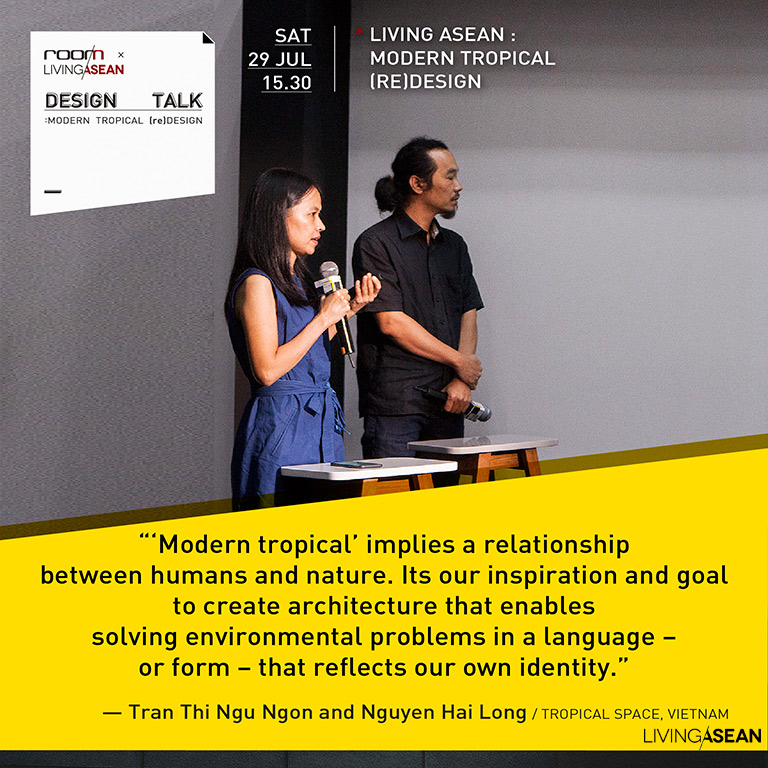
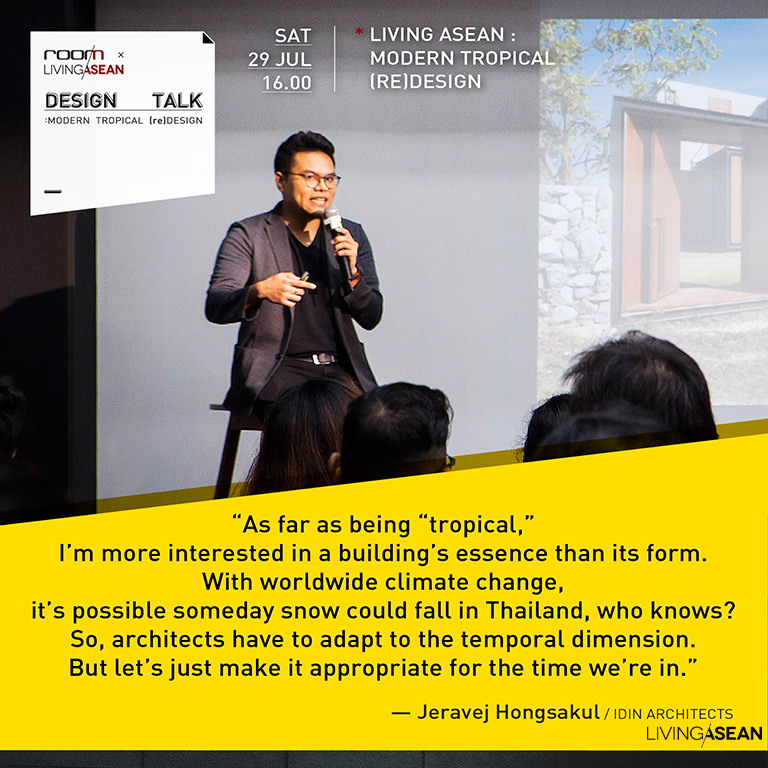
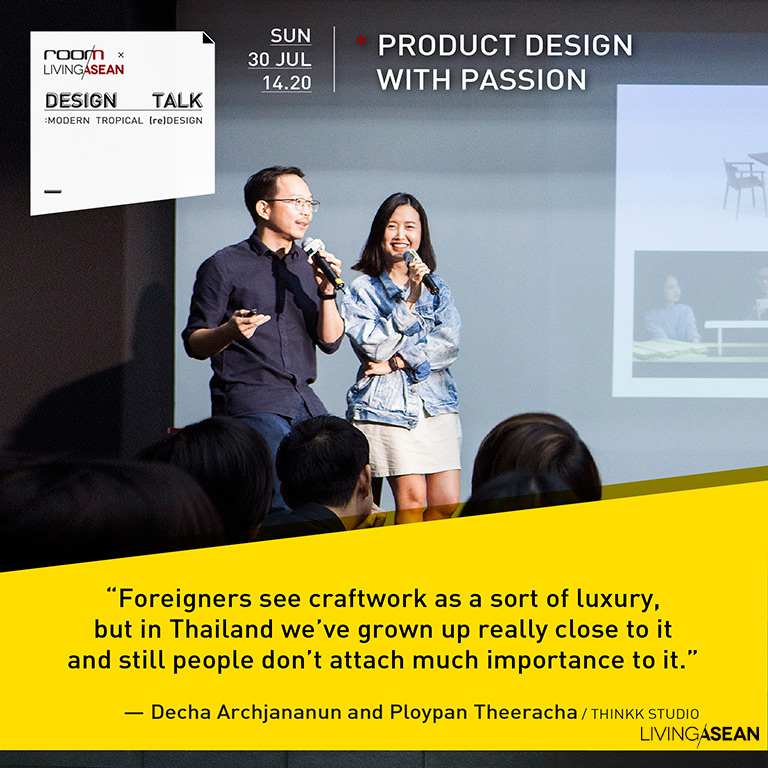
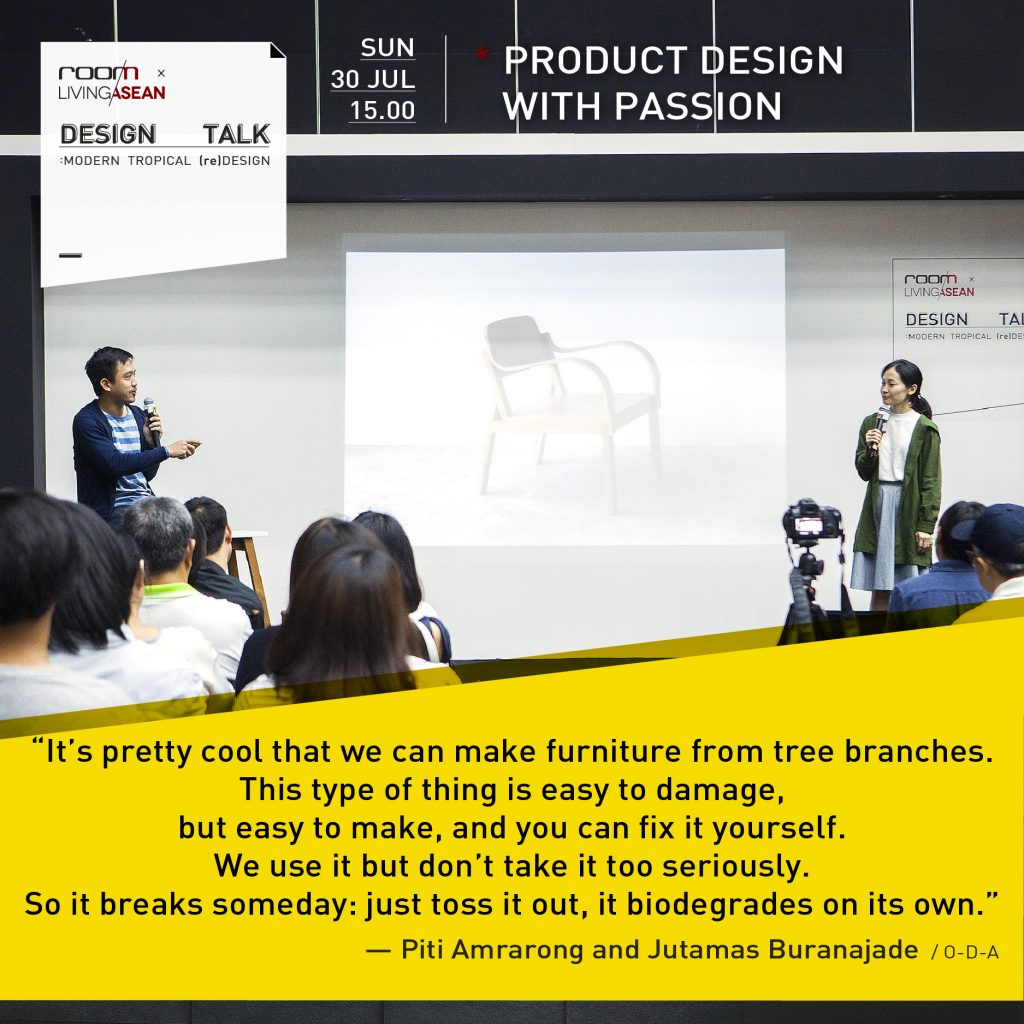
You may also like…
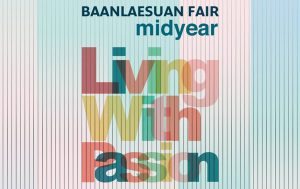

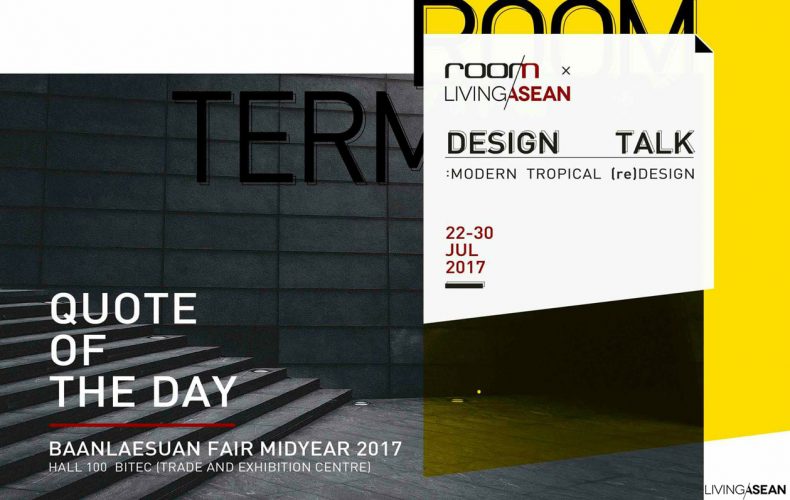
/// Thailand ///
Story: Nawapat Dusdul /// Photography: Nantiya Busabong












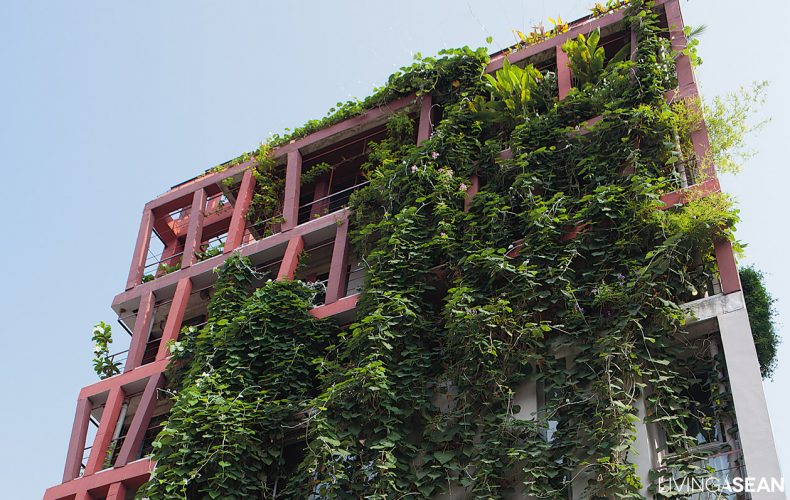
/ Bangkok, Thailand /
/ Story: Ath Prapunwattana / Photograph: Rithirong Chanthongsuk /
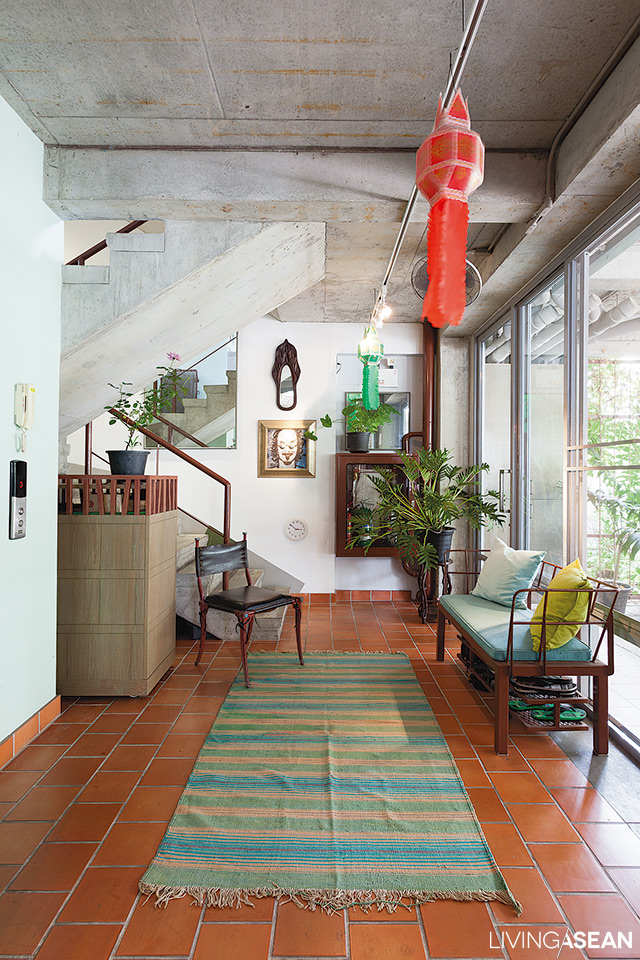
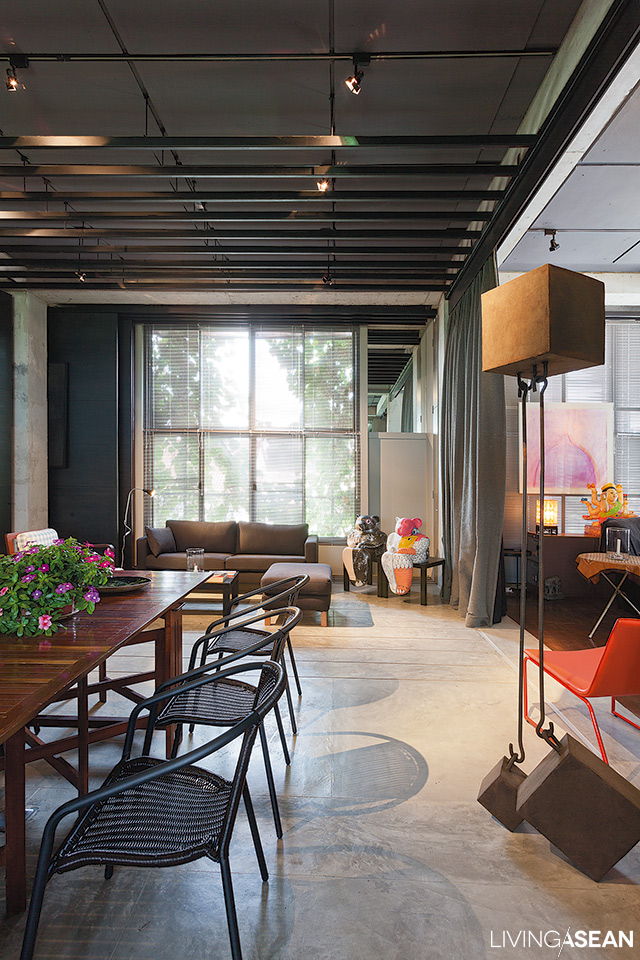
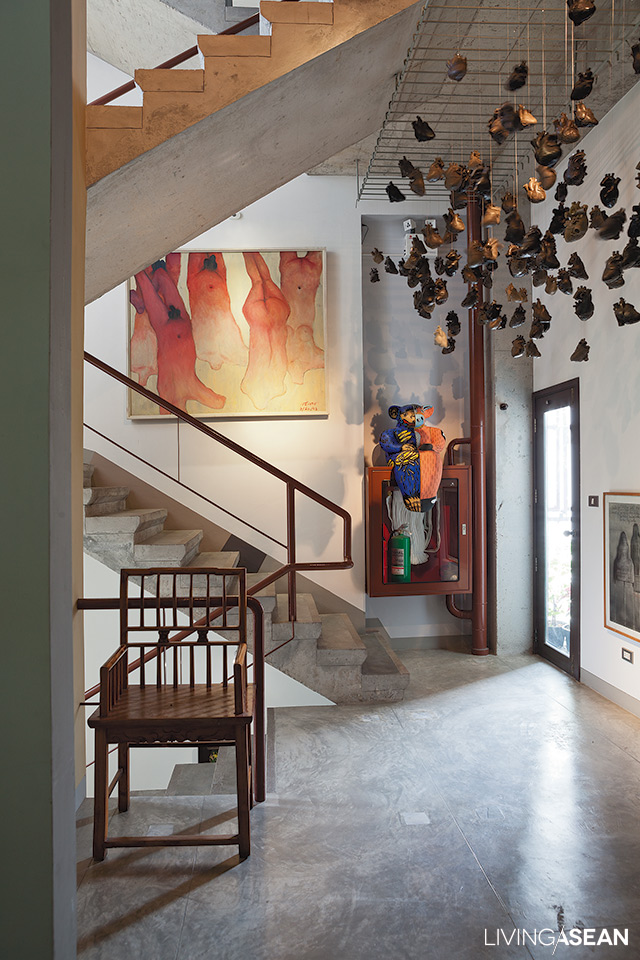
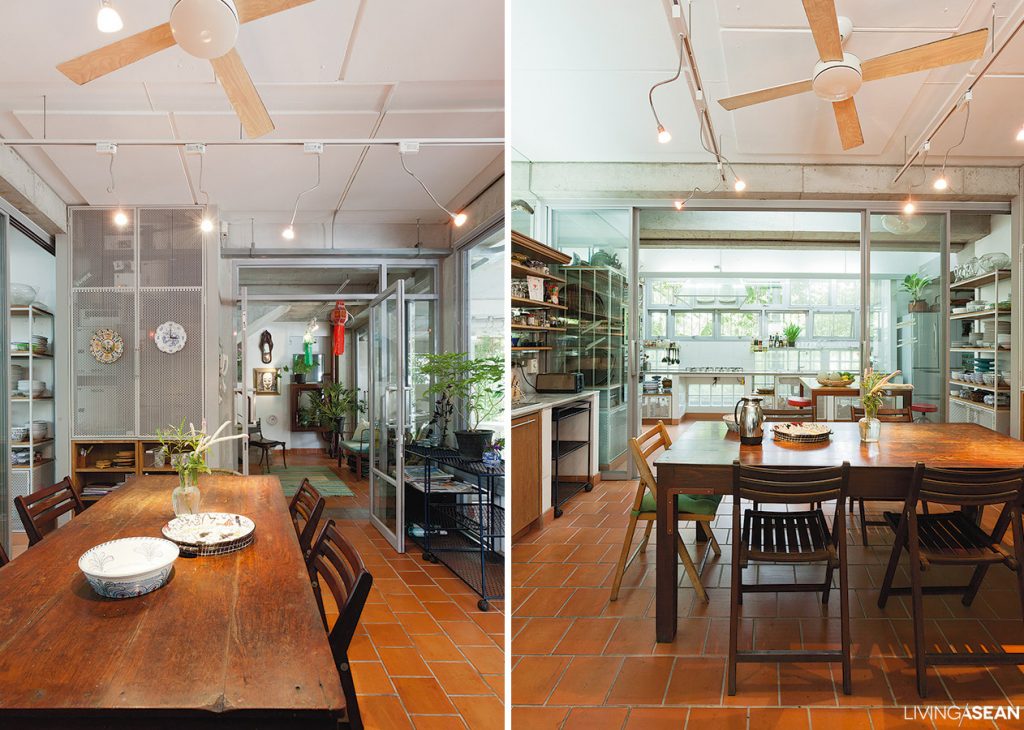
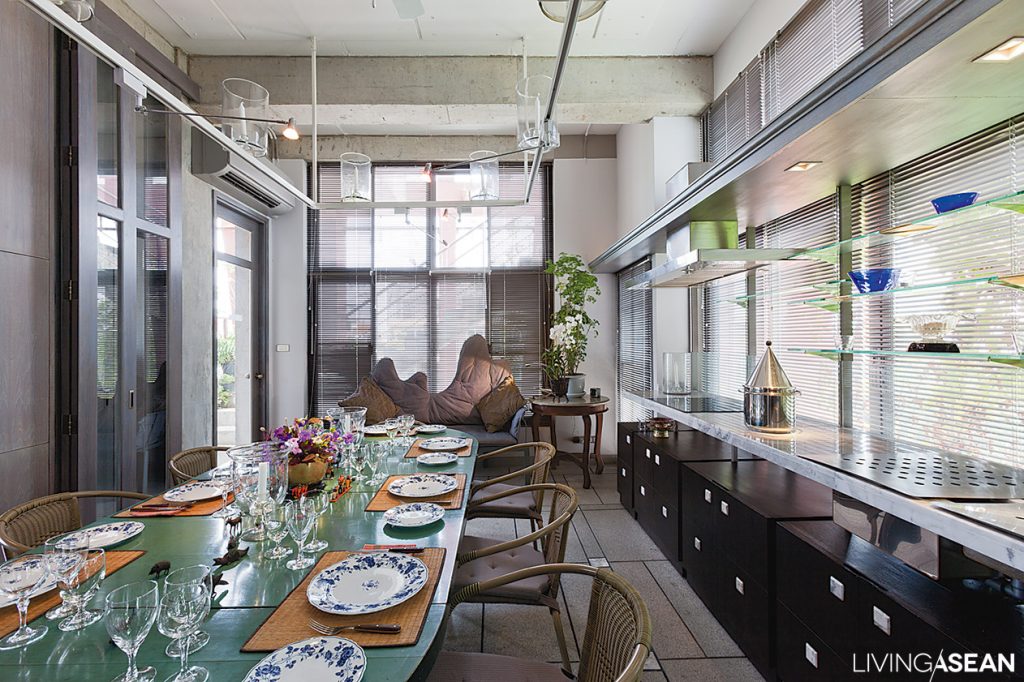
Chatrawichai Phromthattawethi, interior decorator and owner of the company “Pro Space,” lived in a two-storey building for 15 years before finding it too small and building a new place on a nearby property. On that limited space he built upwards rather than out, in fact seven storeys up.
“Designing, we weren’t thinking primarily about style, but utility. The space was narrow, so we built tall.
“Then with a 4-storey townhouse next door we figured an ordinary building would seem too cramped, so we made the building structure visible: posts, beams and deep spaces into open walls creating dimensions of light and shade, adding panache with one section of oddly slanting posts painted red, set off with flowers here and there.”
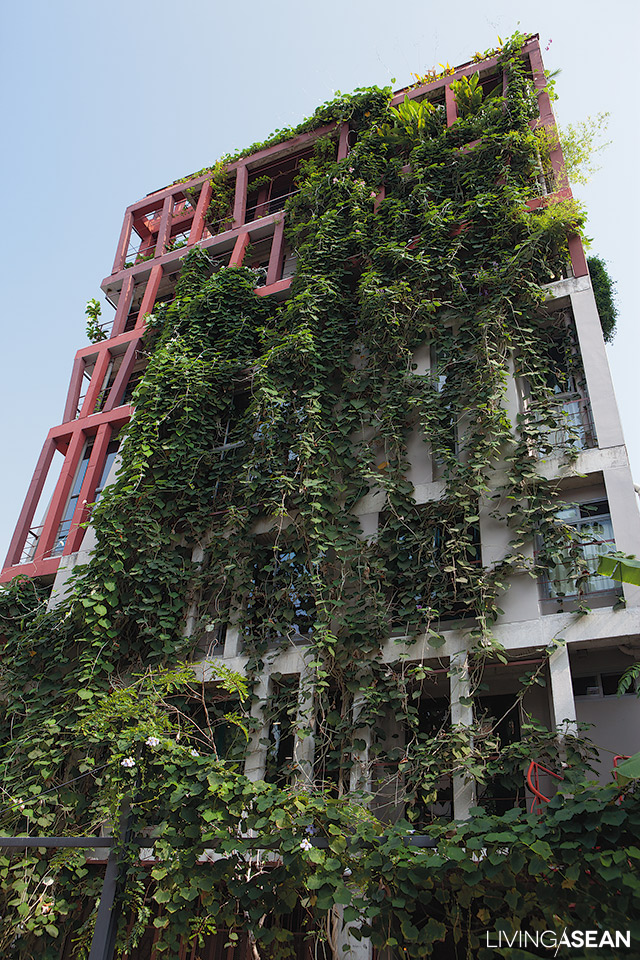
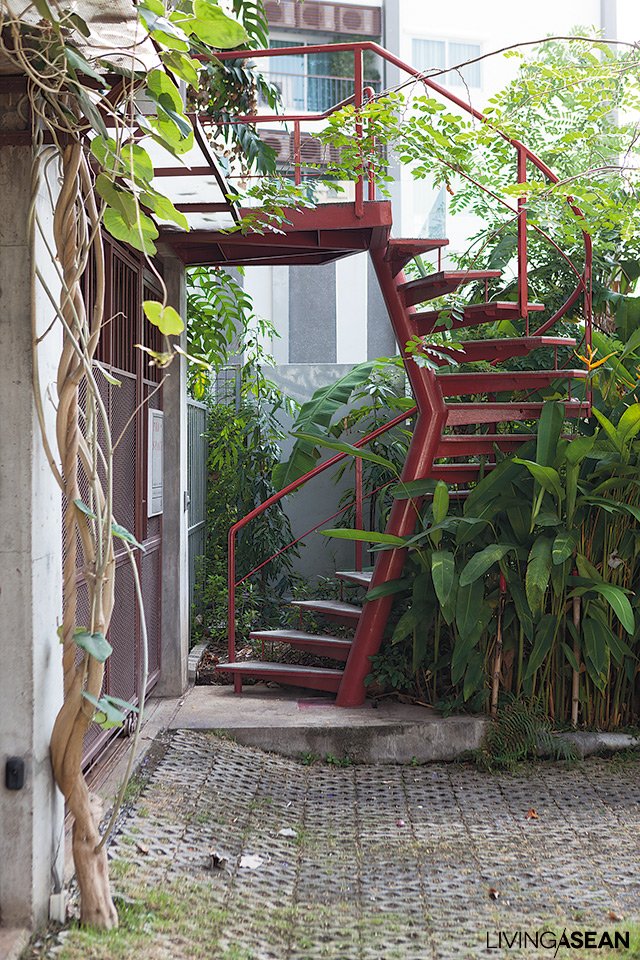
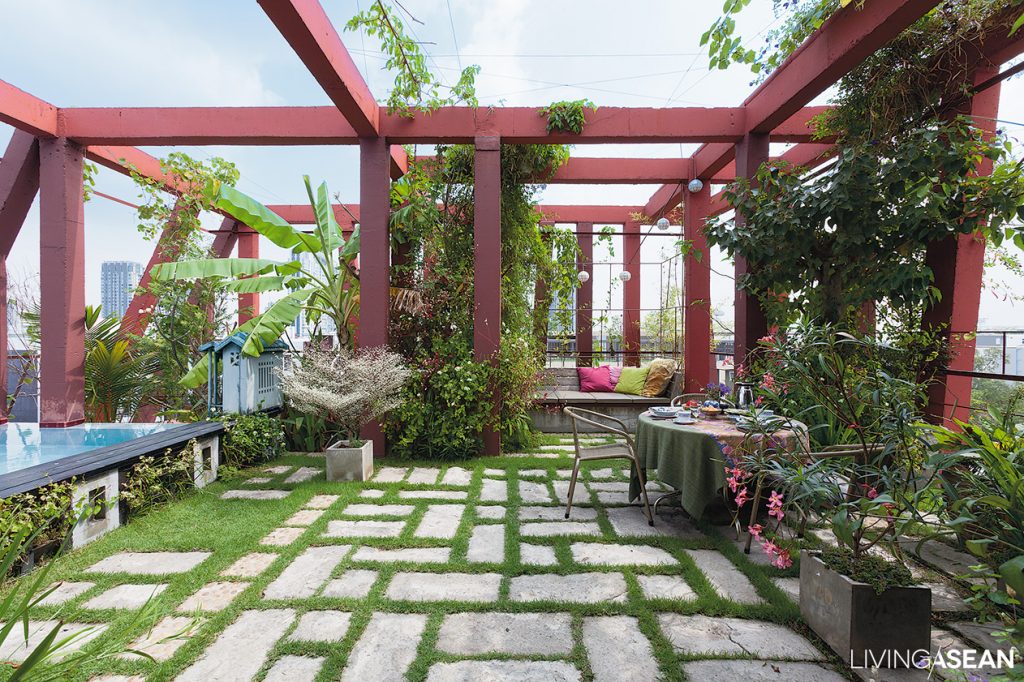
Even closed in next to a small street, Chatrawichai’s design still provides nearly 1,000 square meters of usable space.
“Depending on use, each floor has a different height.
“The ground floor, with garage and kitchen, is moderately tall. The second floor is an office, and the third holds the butler & maid’s room, all normal height. We use the fourth floor for entertaining, so it’s spacious, with a higher ceiling than the others.
“The fifth floor has a guest bedroom and storage space, the sixth is my bedroom, and the seventh floor holds a living room and dining room set at different levels according to usage; the living room has a higher ceiling. On the roof is a deck, swimming pool, and garden.”
Chatrawichai agrees that this is an unusual design for him, with its red exterior posts at odd angles and interior ceilings displaying working utility systems, plus use of unusual materials such as metallic structural highlights in certain spots, creating a much different residential feeling than before and incidentally requiring a lot of detailed work during construction.

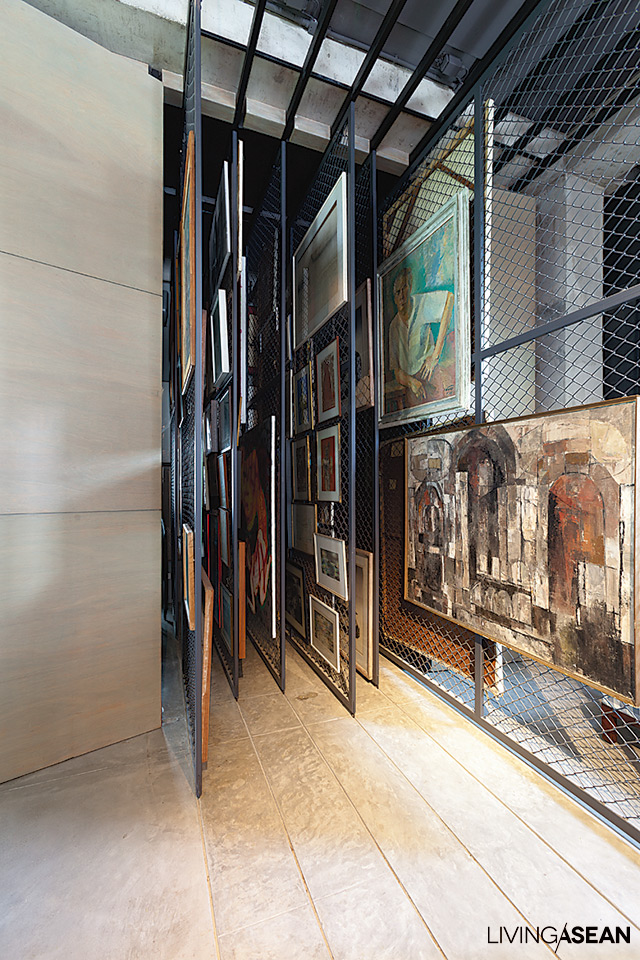
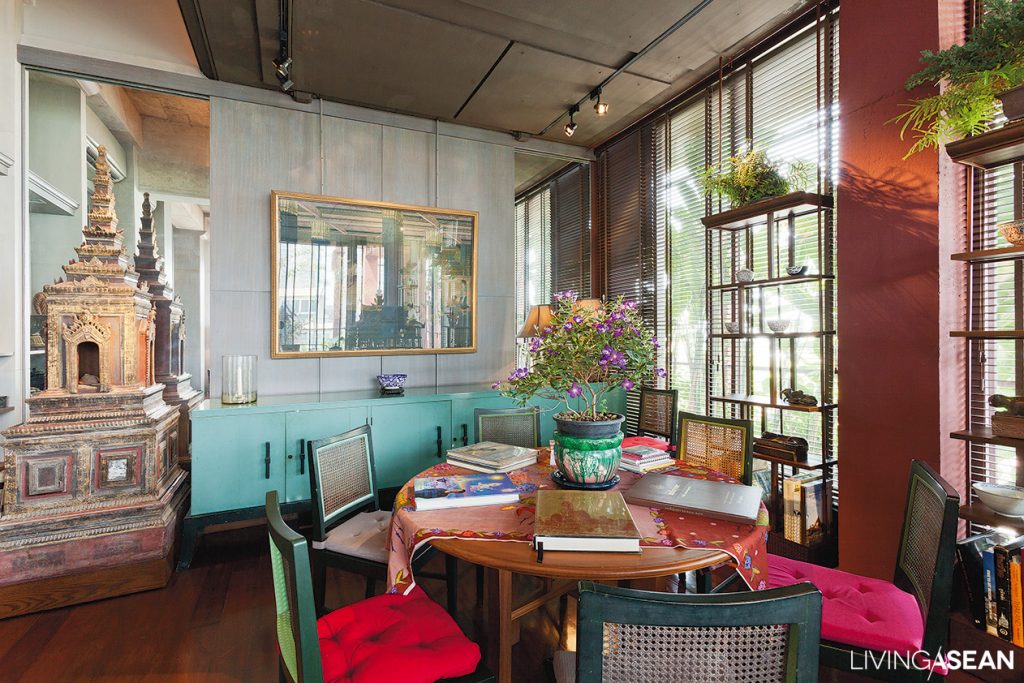
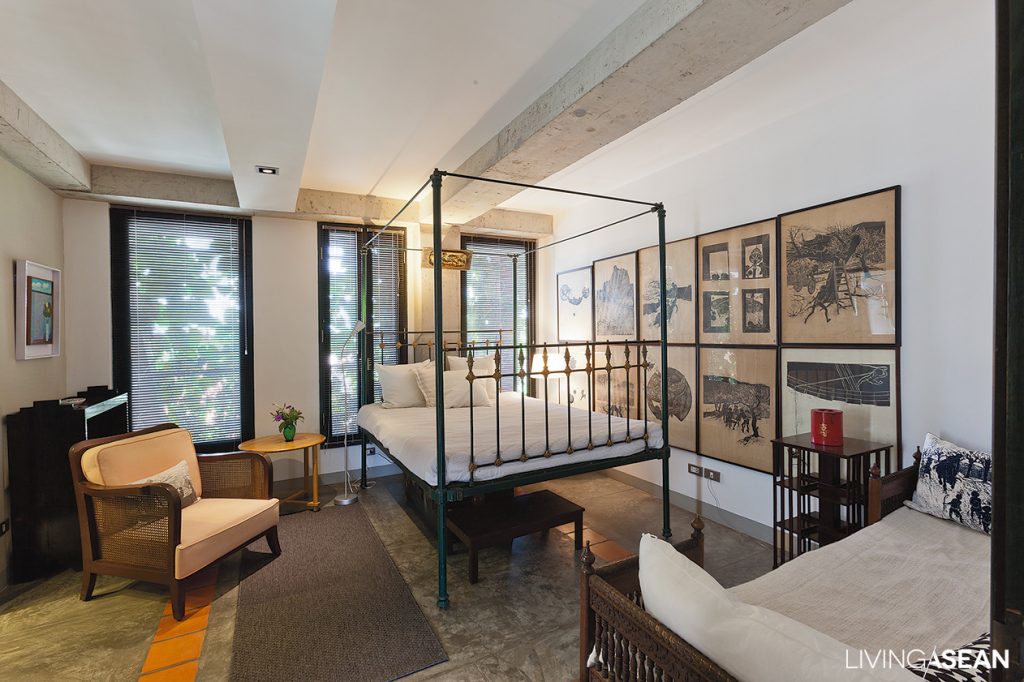

For the interior, furniture and décor mostly come from the old house, a mix of many styles – modern, classic, and antique – matched with exceptional taste because the colors were chosen in advance, primarily framed in a context of gray and black.
Colorful ornaments such as cloth or bright pictures hung on the wall add vitality.
“Coming from a two-storey house, at first living here took some getting used to. It was a tall building with the green façade, but definitely no condo; how to live in such a place? In the end, though, we found it wasn’t all that different,” Chatrawichai adds.
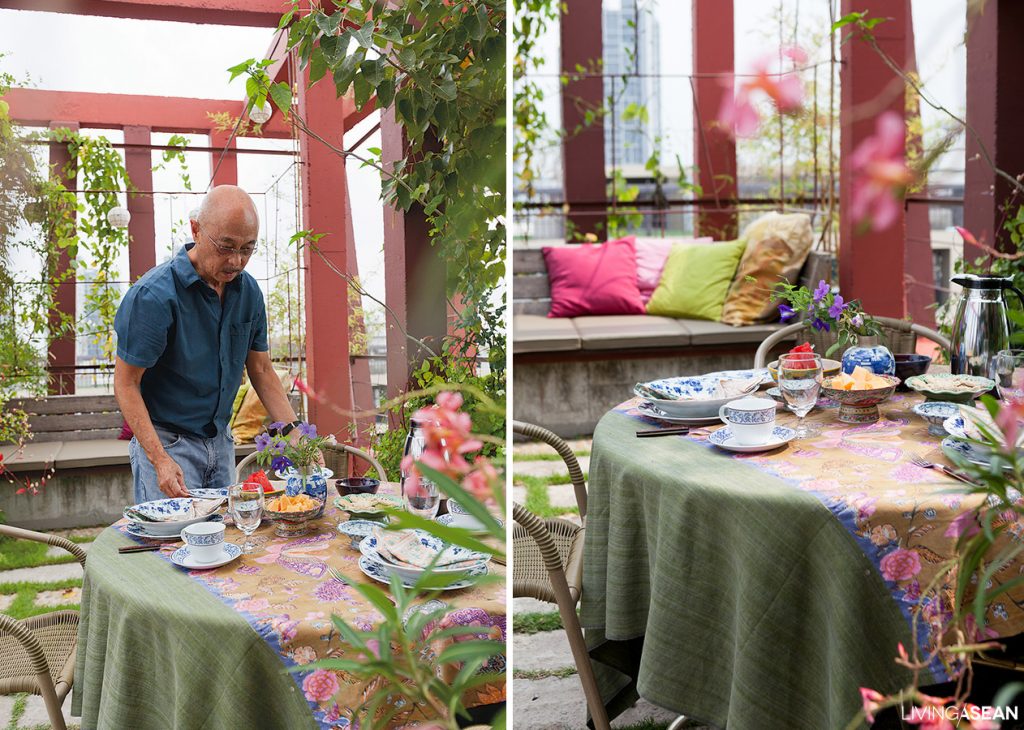
Design: Pro Space Co.,Ltd. by Chatvichai Phromthattadhevi
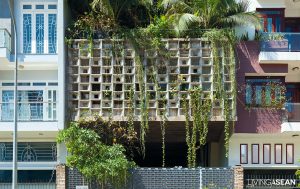
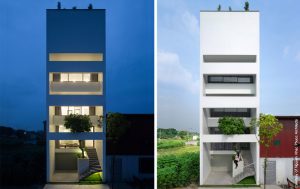
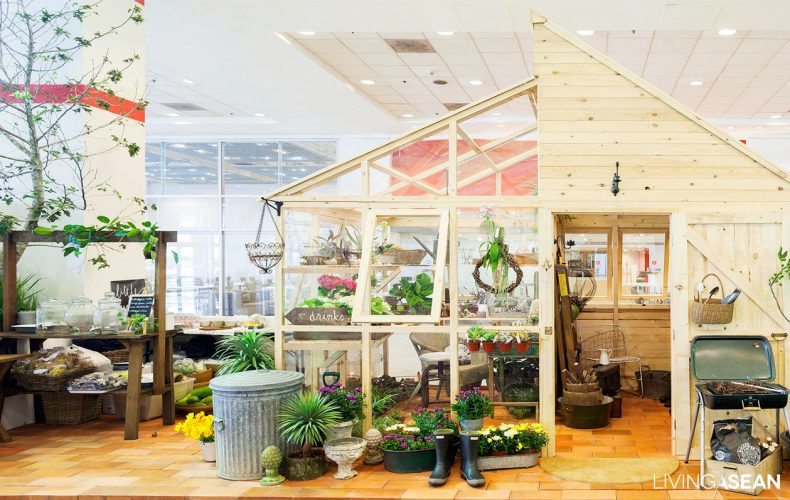
/// Thailand ///
Photography: Sitthisak Namkham, Natthawut Pengkamphoo, Supawan Sa-Ard
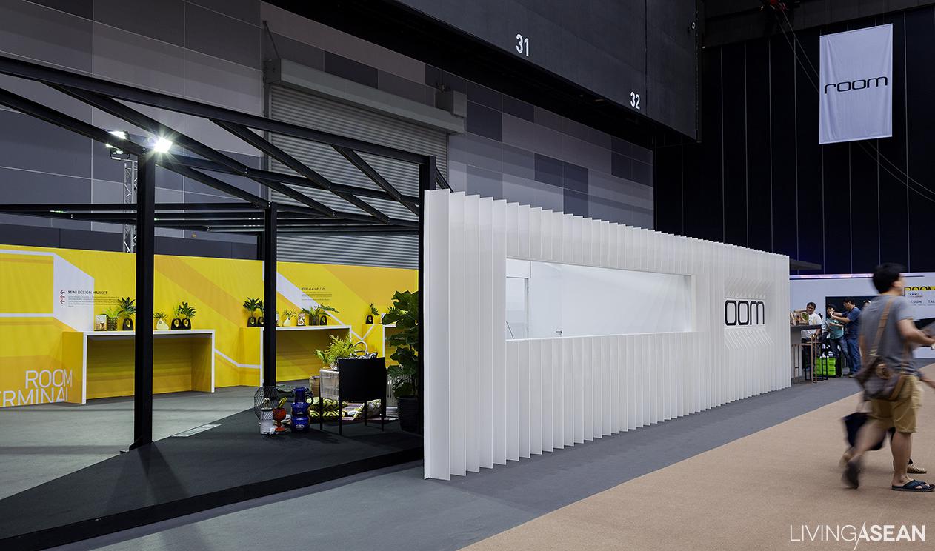
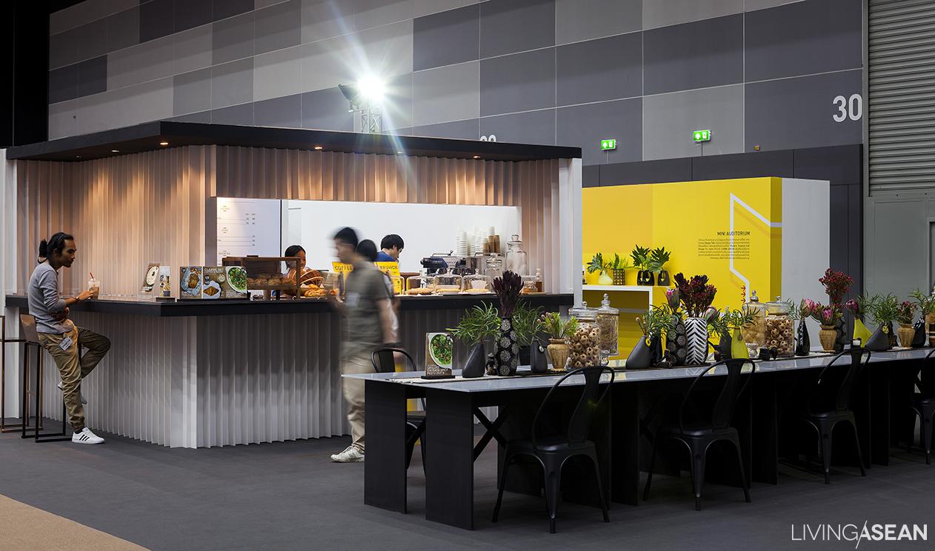
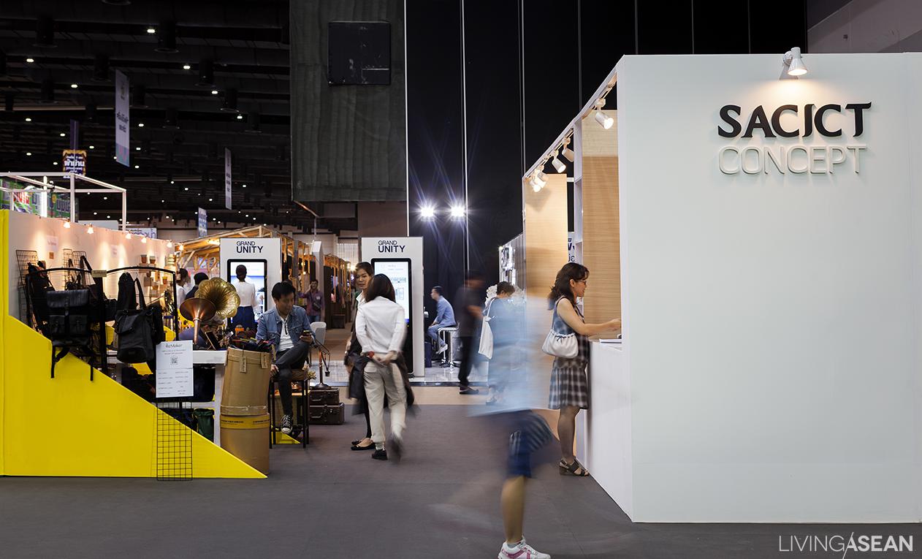
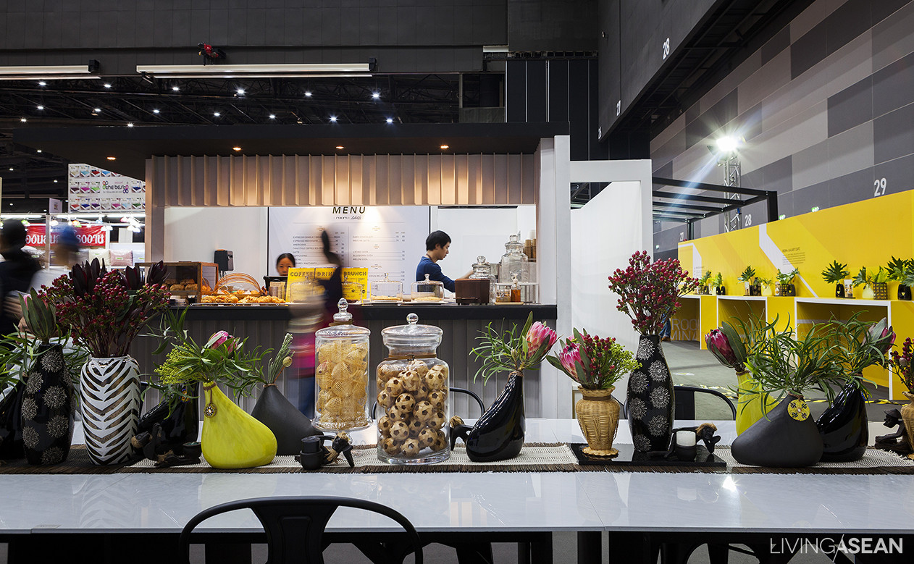
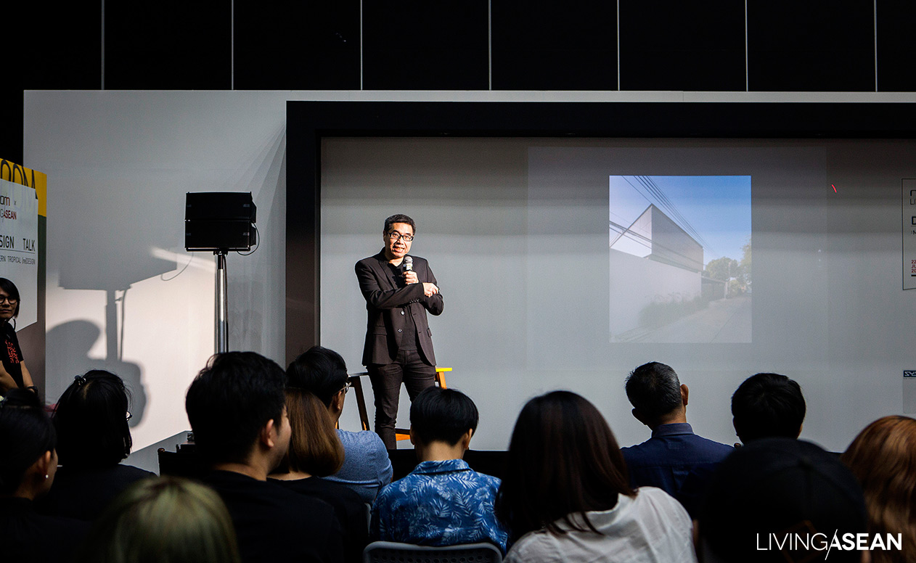
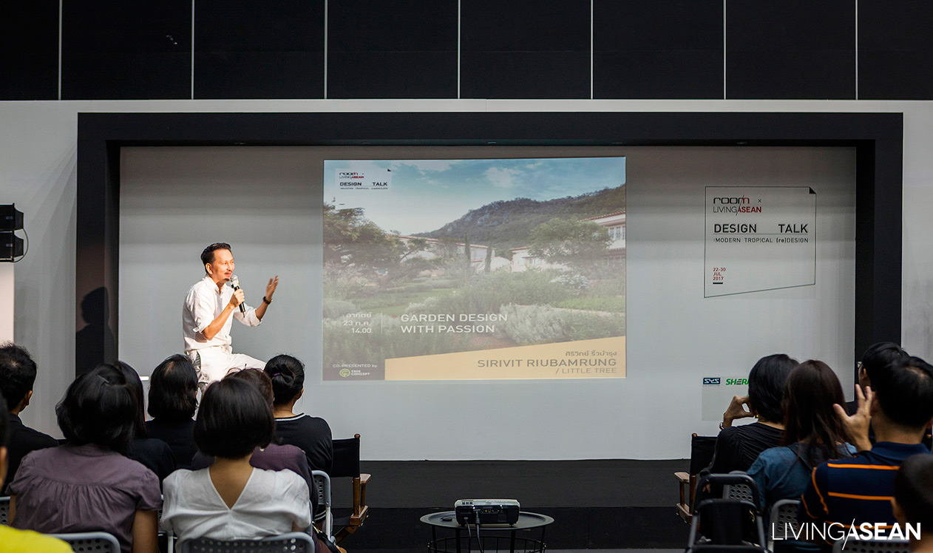
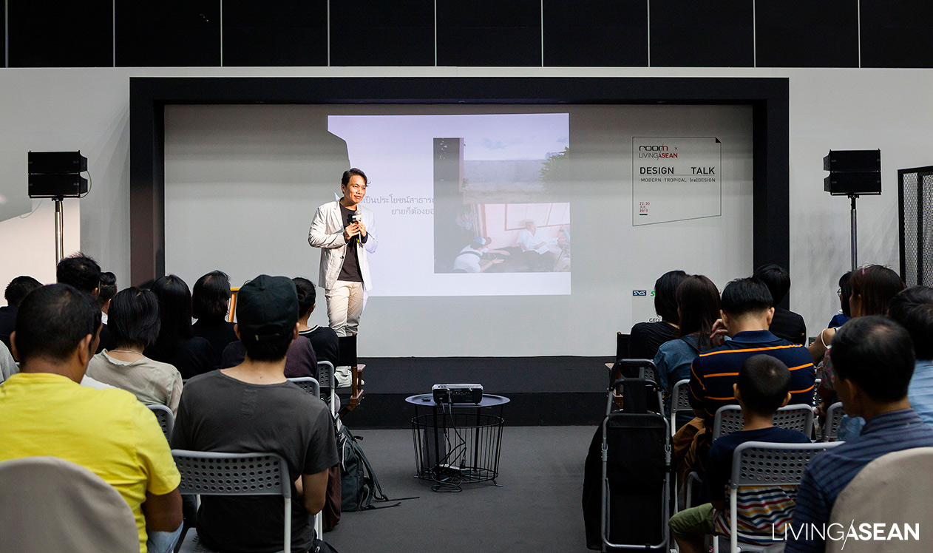
High on our list is Room TERMINAL, a 580-square-meter space with a hip, straightforward and colorful design laid out in sharp lines and clearly marked walking paths to reflect the cosmopolitan world of ASEAN, mixing contemporary décor with fascinating local flavors. Don’t miss the SACICT CONCEPT booth, where you’ll see artistic modern Thai handicrafts from the most skilled artisans of the organization “Support Arts and Crafts International Centre of Thailand.” Stop and sip a cuppa at the charming little Laliart Café before attending one of the Design Talk symposia on design trends produced by Room Magazine and Livingasean.com and featuring famous designers. At the July 29 event, “Modern Tropical Re(Design),” you can interact with four of ASEAN’s leading architects.
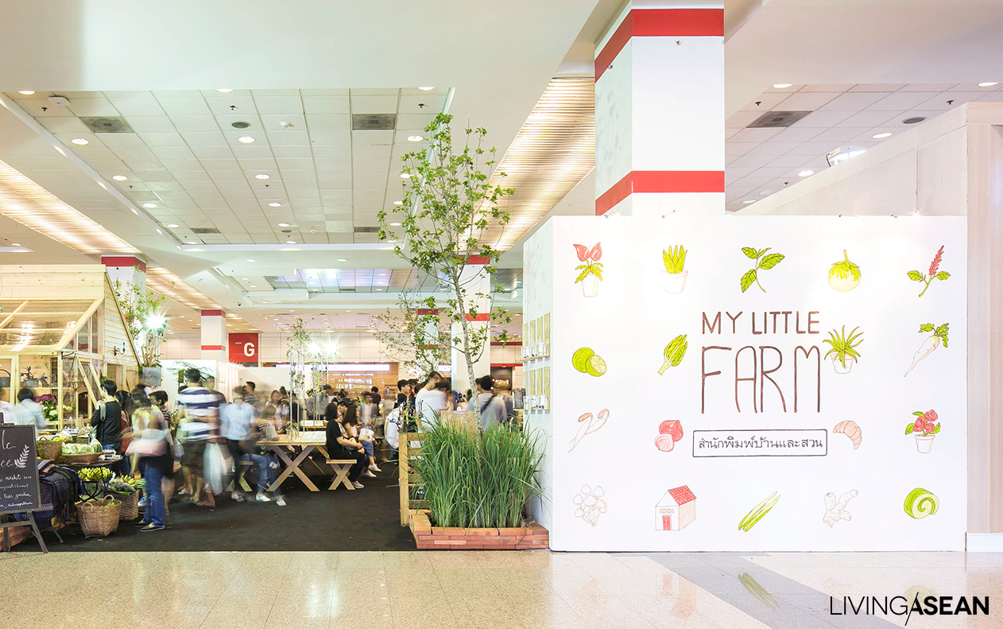
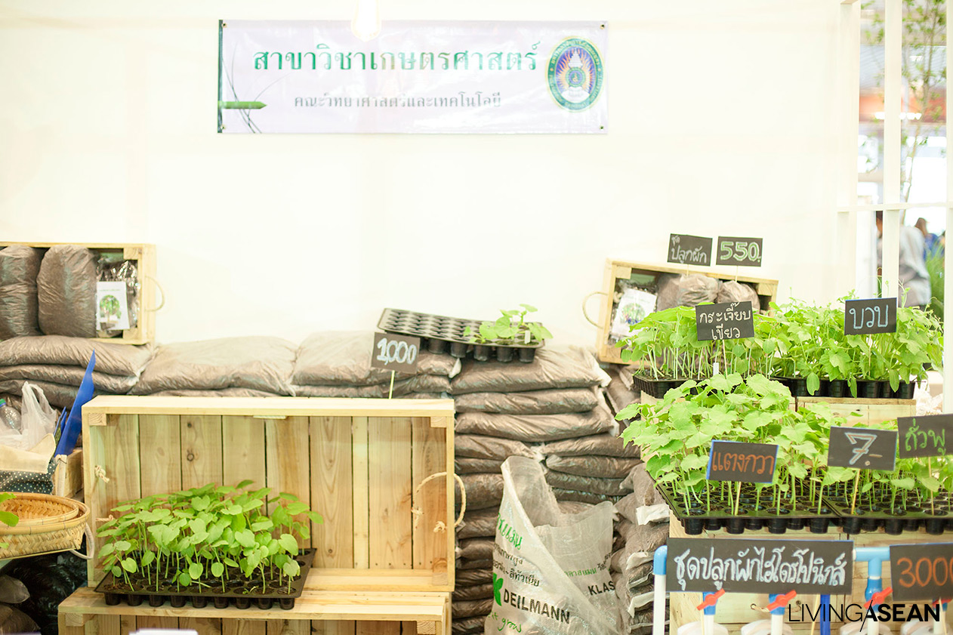
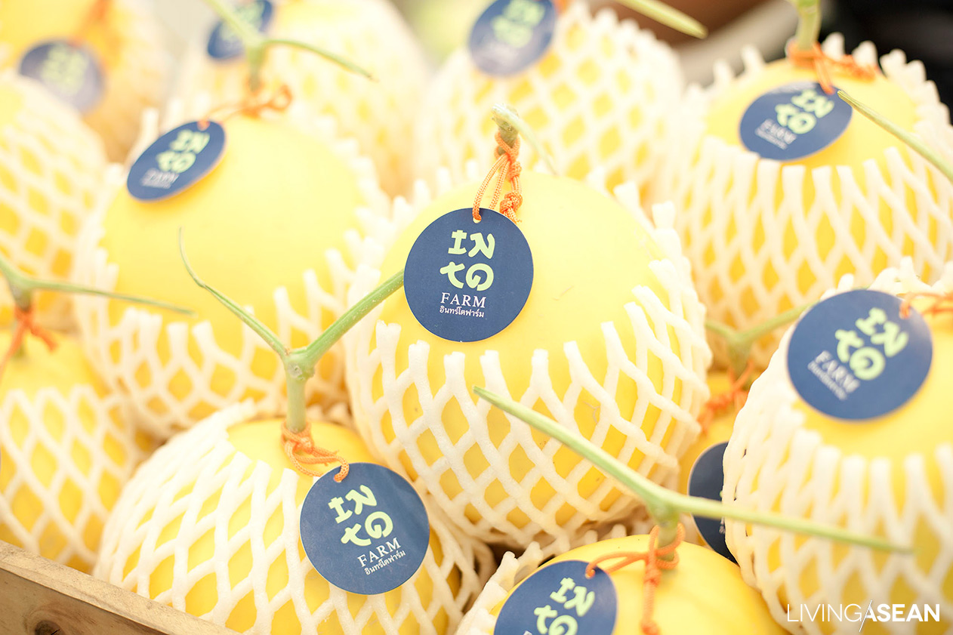
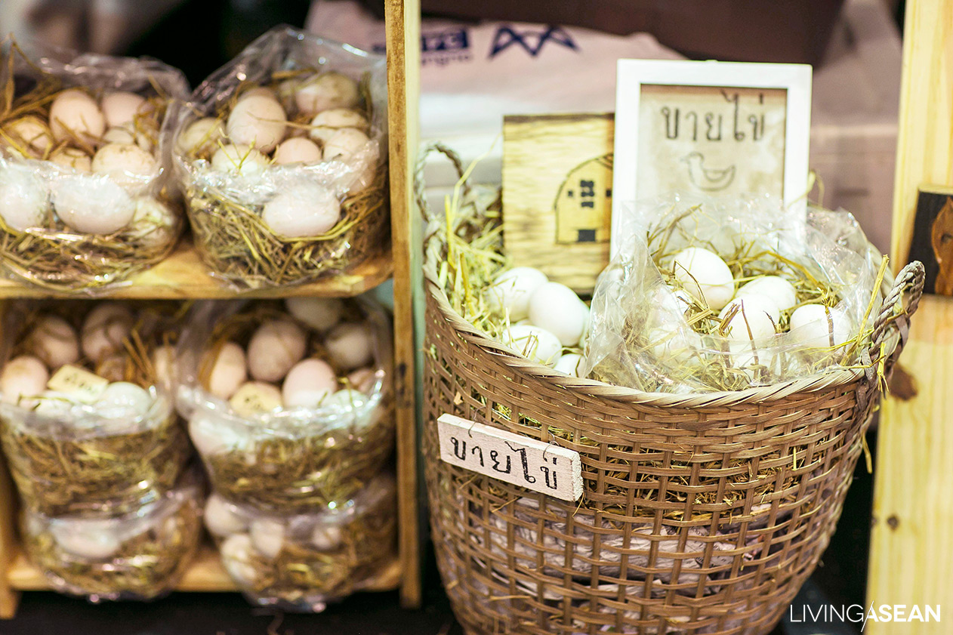
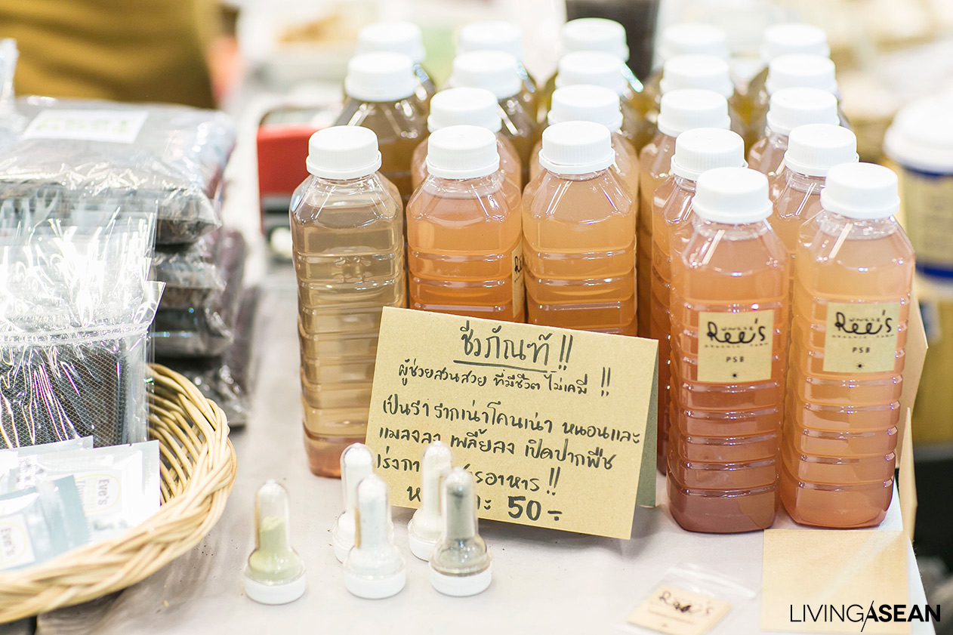
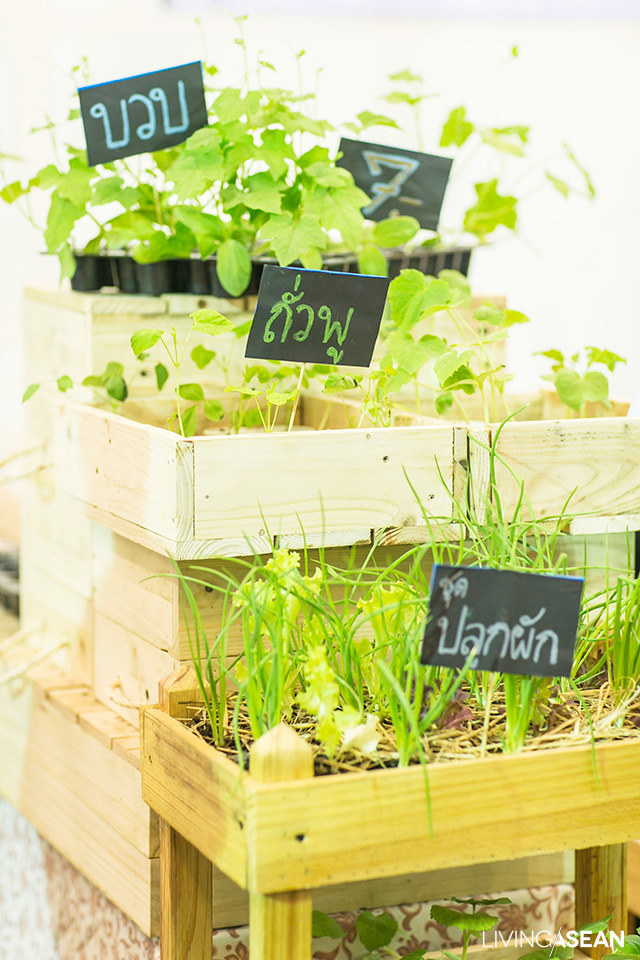
This year Baan Lae Suan Publishing House has its collected books – on plant varieties, crafts, food, agriculture, etc. – on display under the heading “Urban Little Farming.” Here you can also enjoy shopping at an organic fruit and vegetable stand, the Little Tree plant shop, and a handmade jewelry booth. There’s also a coffee shop, and every day through July 30 you can join in workshops on pastry-making, plant cultivation, and do-it-yourself activities.
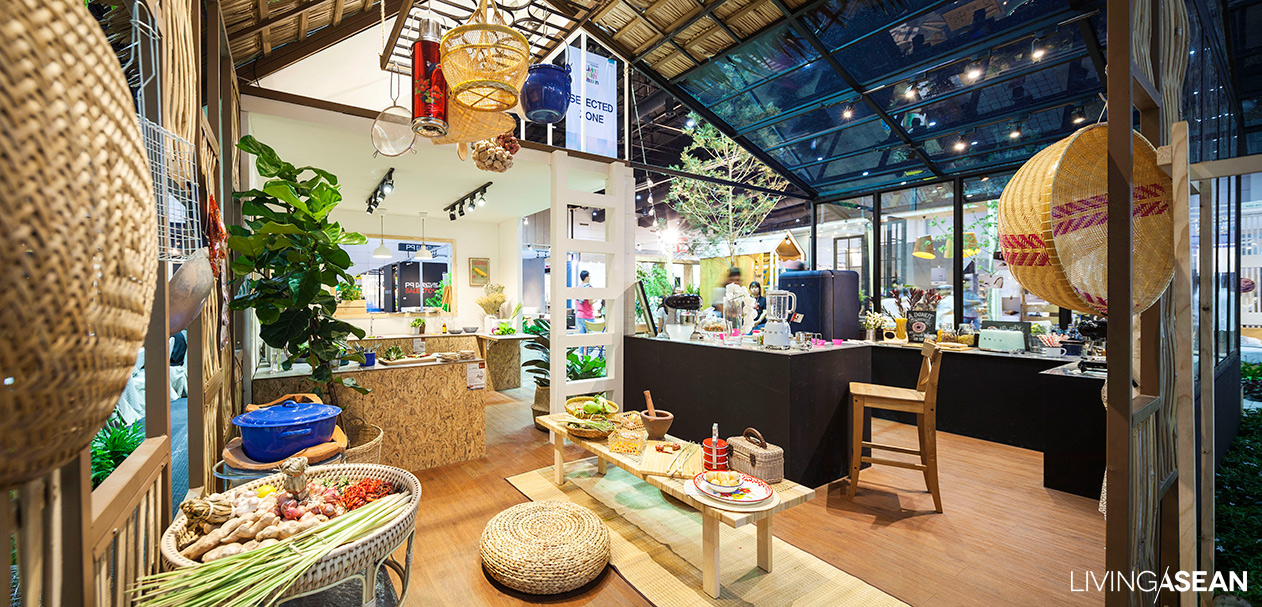
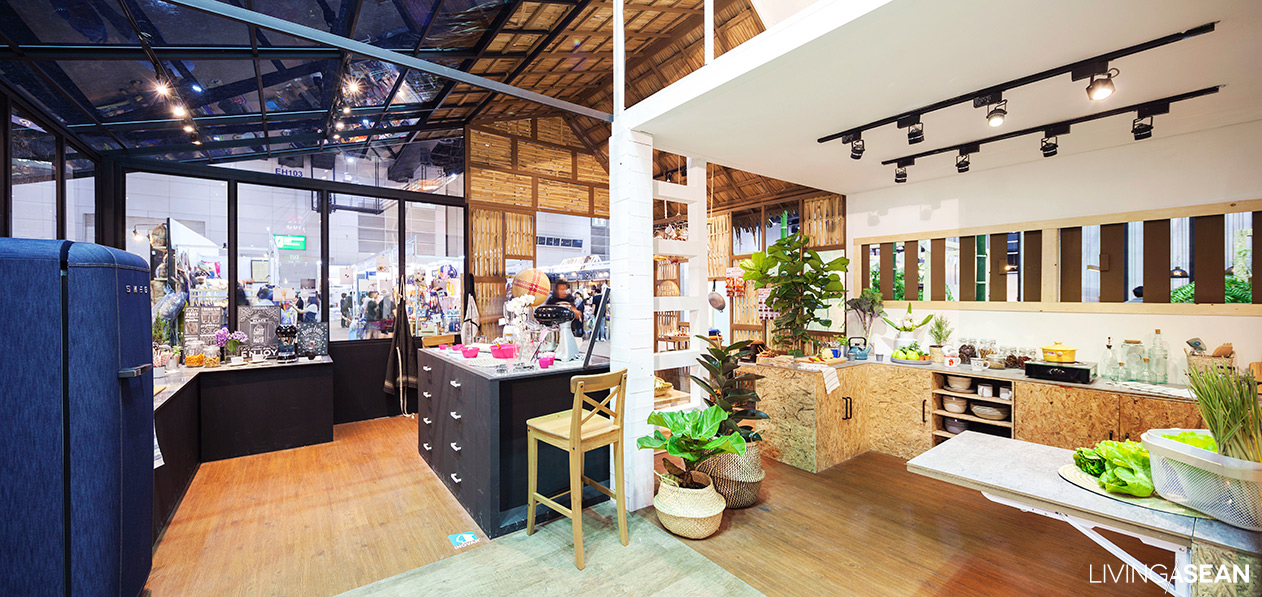
This zone has a display for home cooking aficionados designed by a Baan Lae Suan team to suggest various kitchen ideas and ambiences visitors might be inspired to apply to their own home cooking. It features a reproduction of the wood-and-charcoal-stove Thai kitchen of earlier eras, with kitchen implements hung on the wall; then there are a “pantry-style” urban kitchen that’s small but with full functionality, a spot where bakery-lovers can make pastries, and an outdoor kitchen with a large barbecue pit.
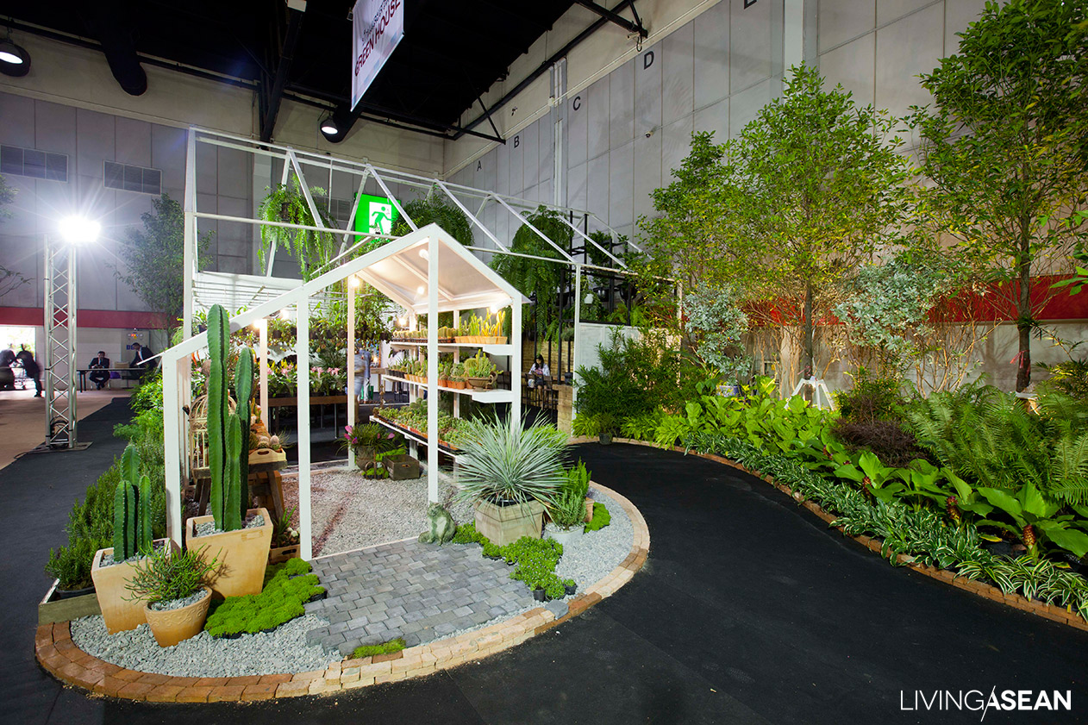
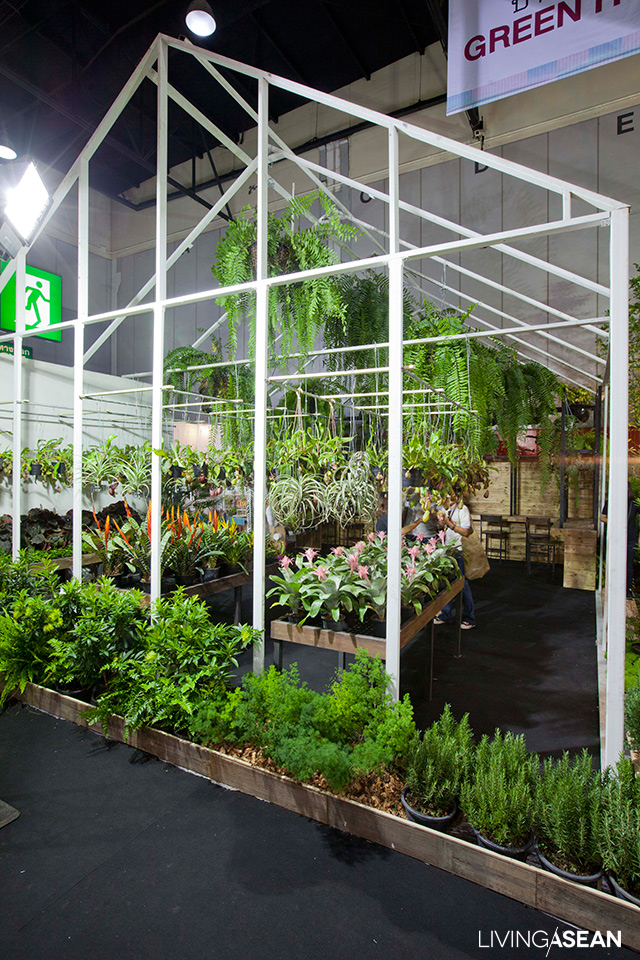
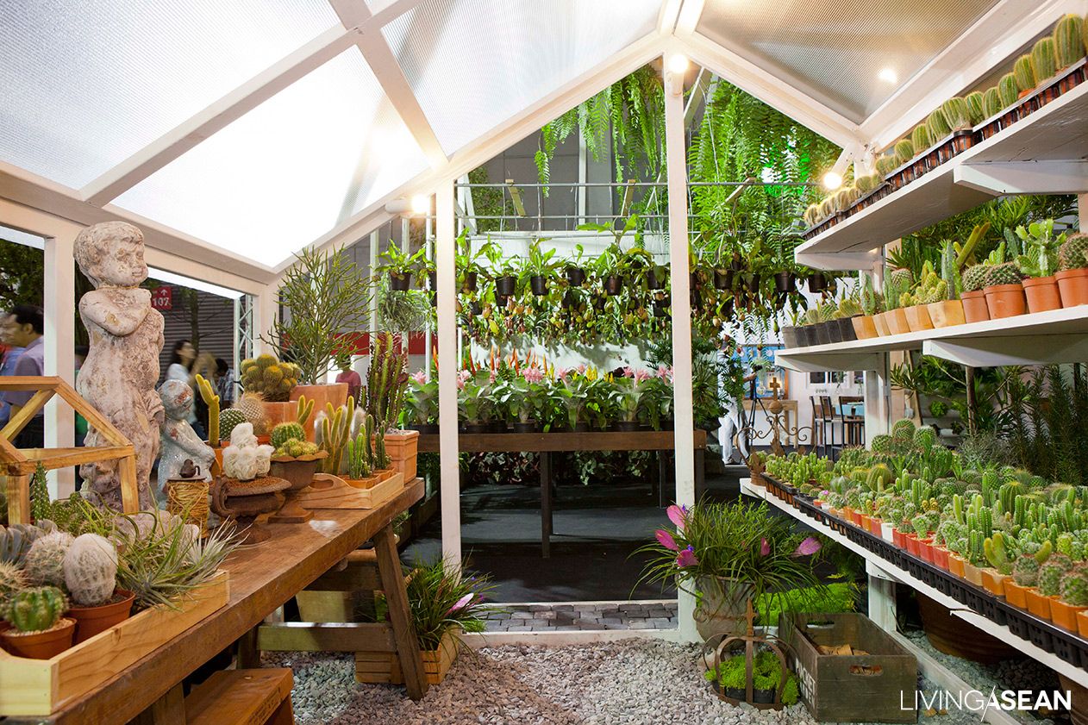
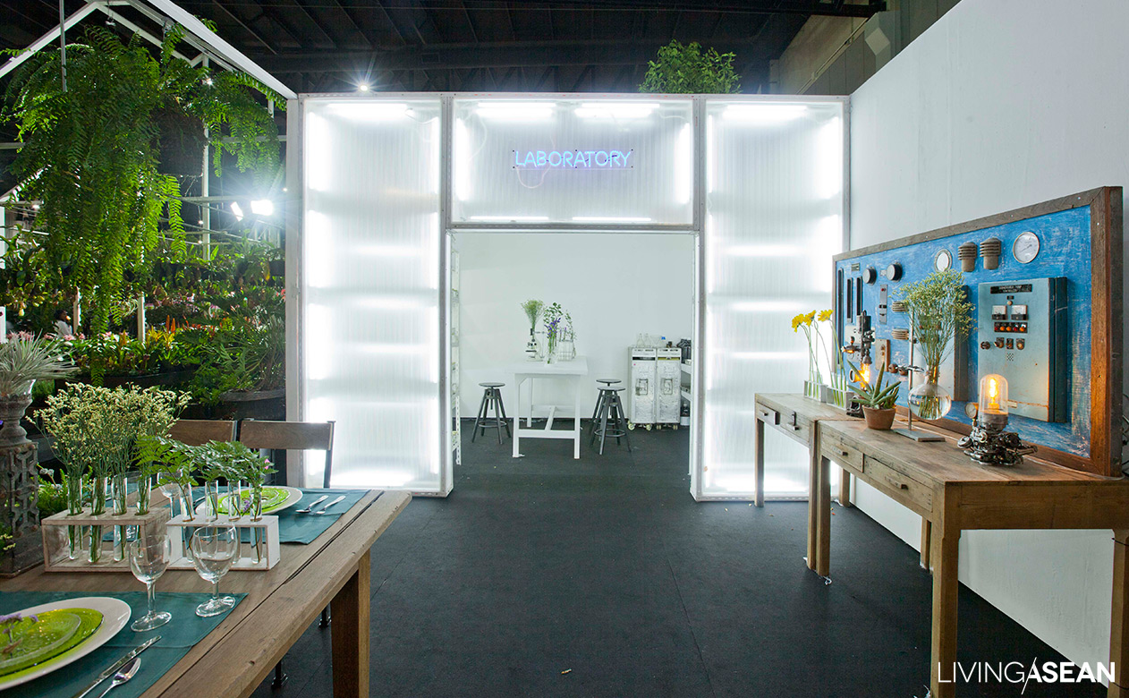
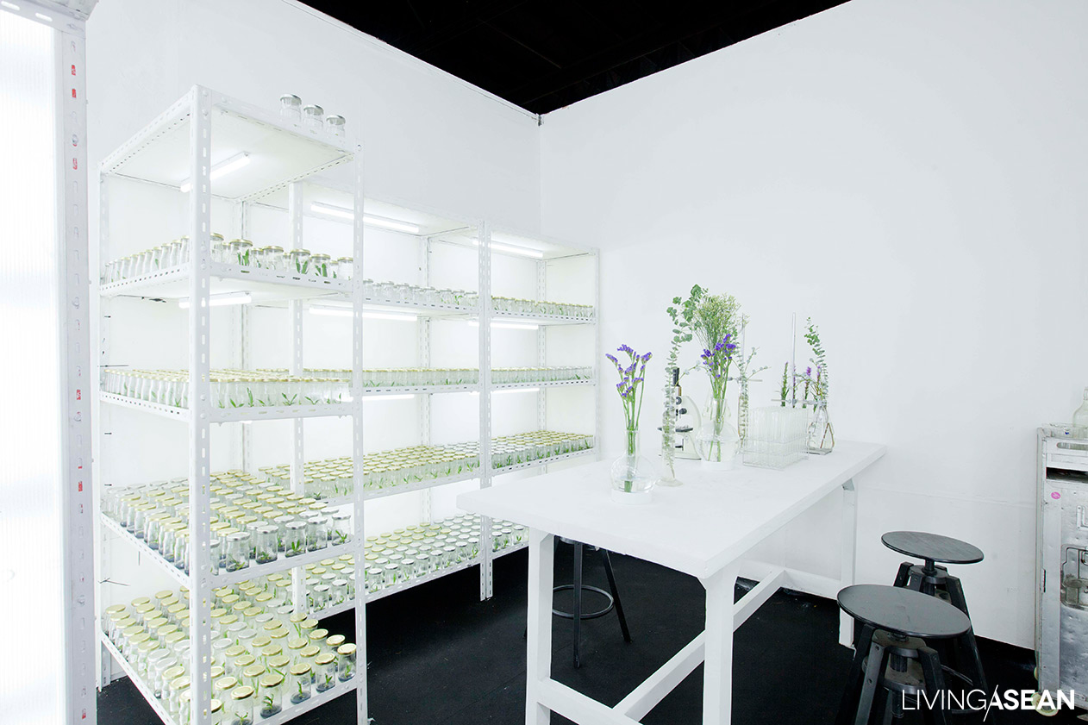
People who love gardens and plants will be totally entranced with this zone and this year’s concept of “plant mania.” Here you’ll see decorative ways a person just crazy about plants might set up various spots in the house. One area is like a science lab, full of experimentation equipment. There’s a space bedecked and festooned with all sorts of species: ferns, sago palm, carnivorous plants, etc. Nearby is a courtyard designed to support practically all garden uses in all situations, with a small greenhouse showcasing how to cultivate and organize a plant collection.
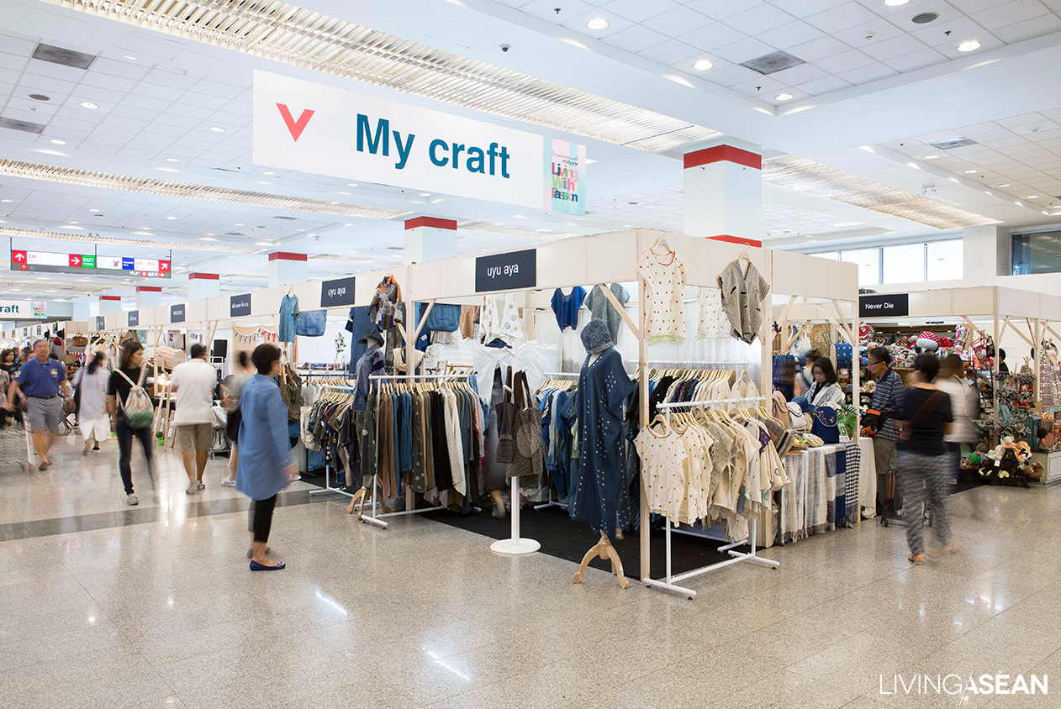
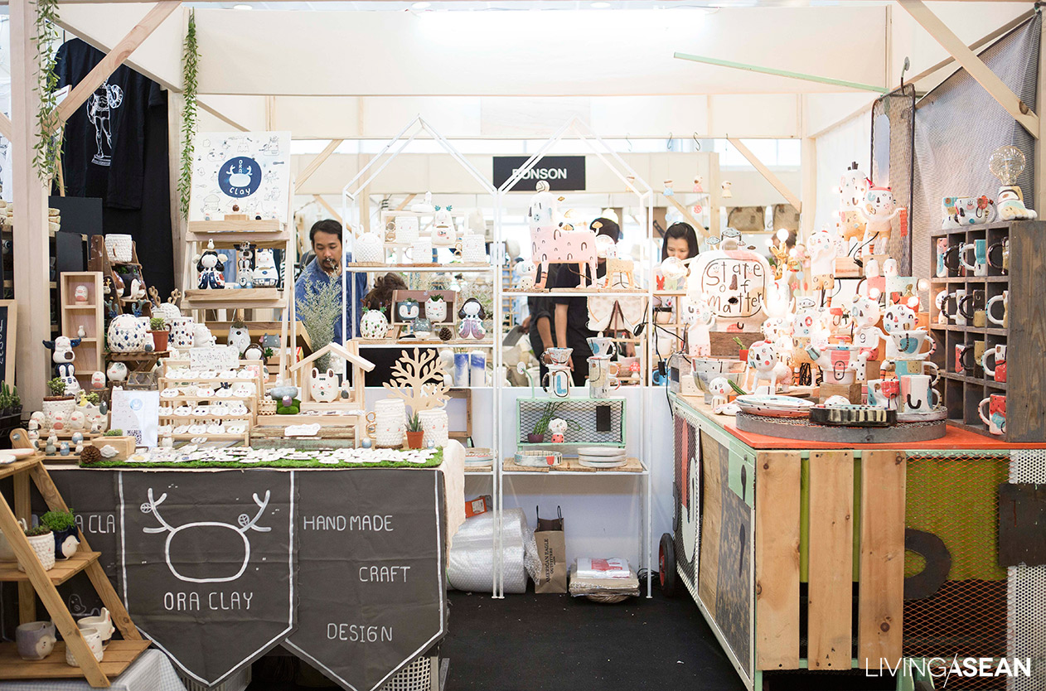
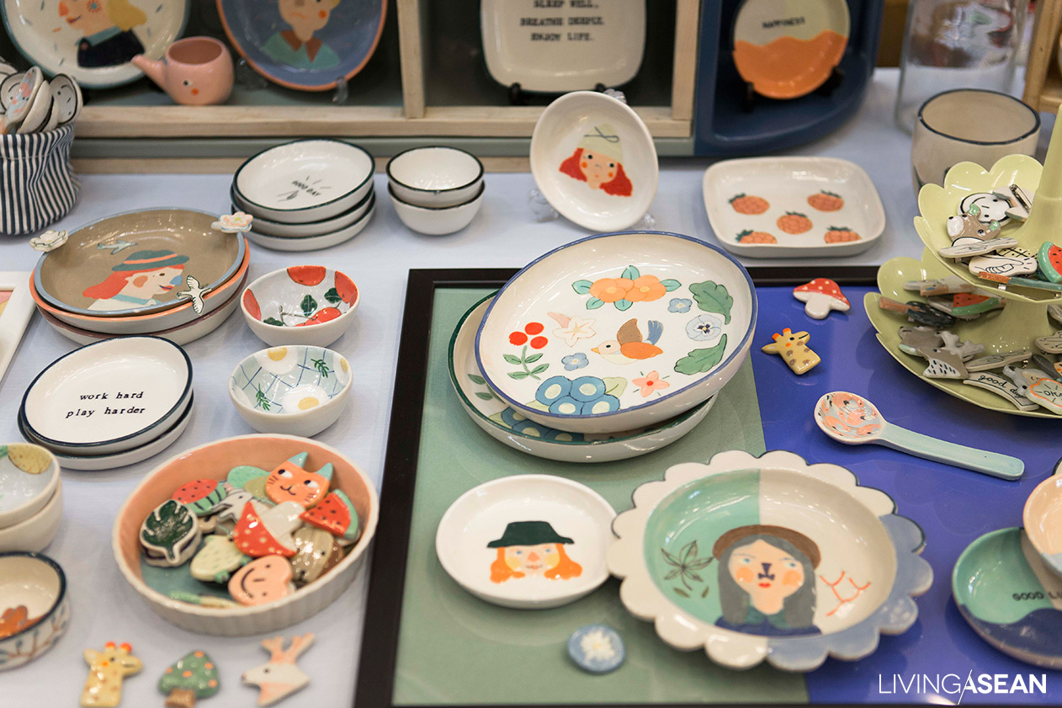
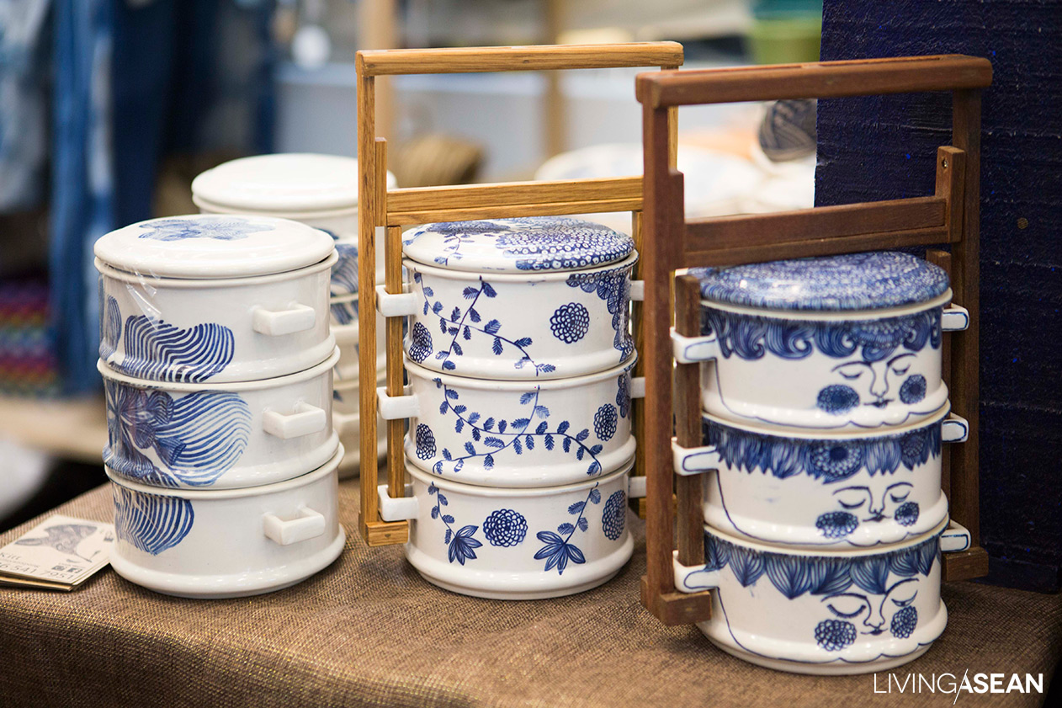
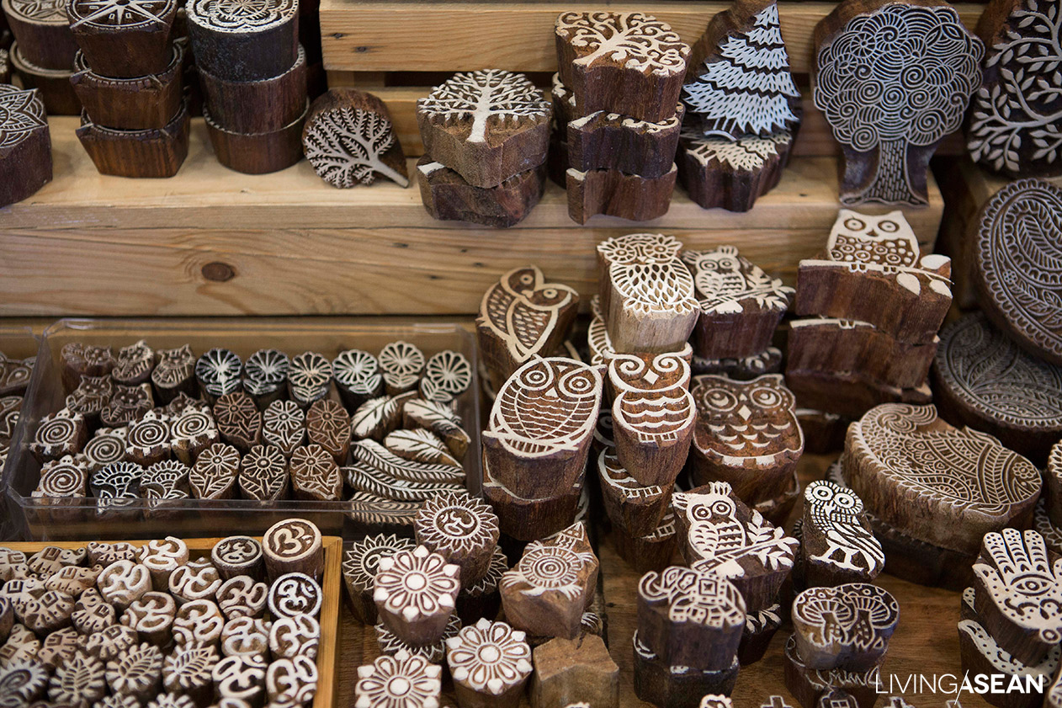 Find that perfect piece of craftsmanship at “My Craft Zone”
Find that perfect piece of craftsmanship at “My Craft Zone”The crafts zone this year is bustling with a wide variety of merchandise, producers, and craftsmen. Visit adorable shops selling clothing, handmade ceramics, leather shoes, and traditional Thai products, just for starters.
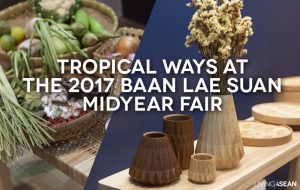



/// Thailand ///
Story: Patsiri Chotpongsun /// Photography: Rithirong Chanthongsuk /// Design: Office AT Co, Ltd.by Surachai Akekapobyotin and Juthathip Techachumreon
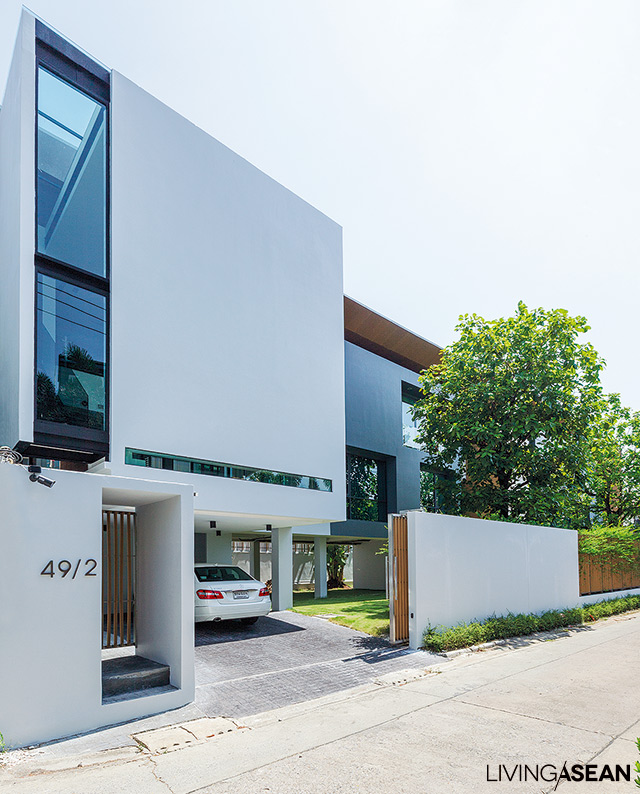
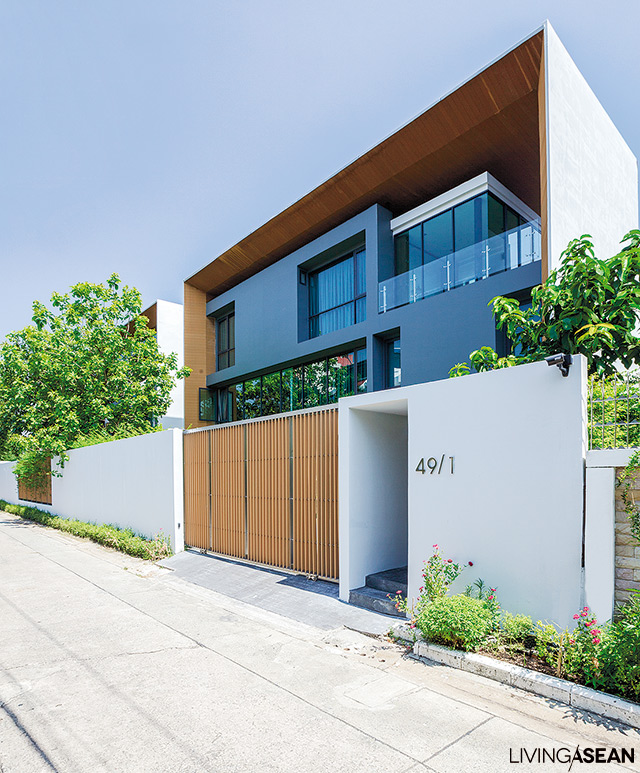
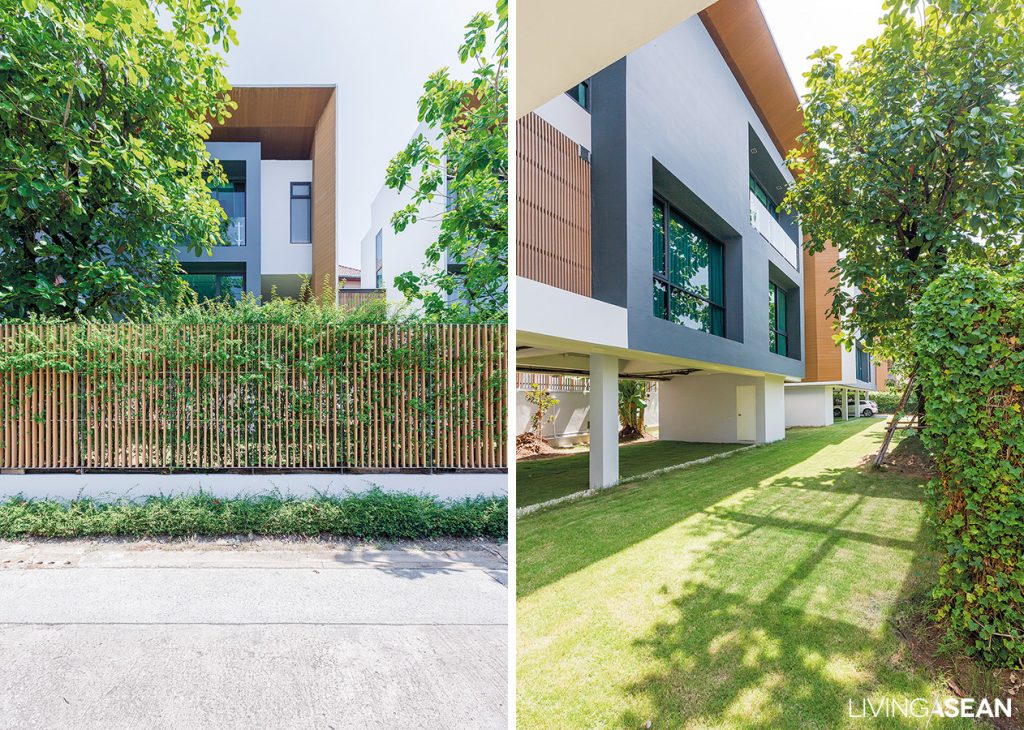
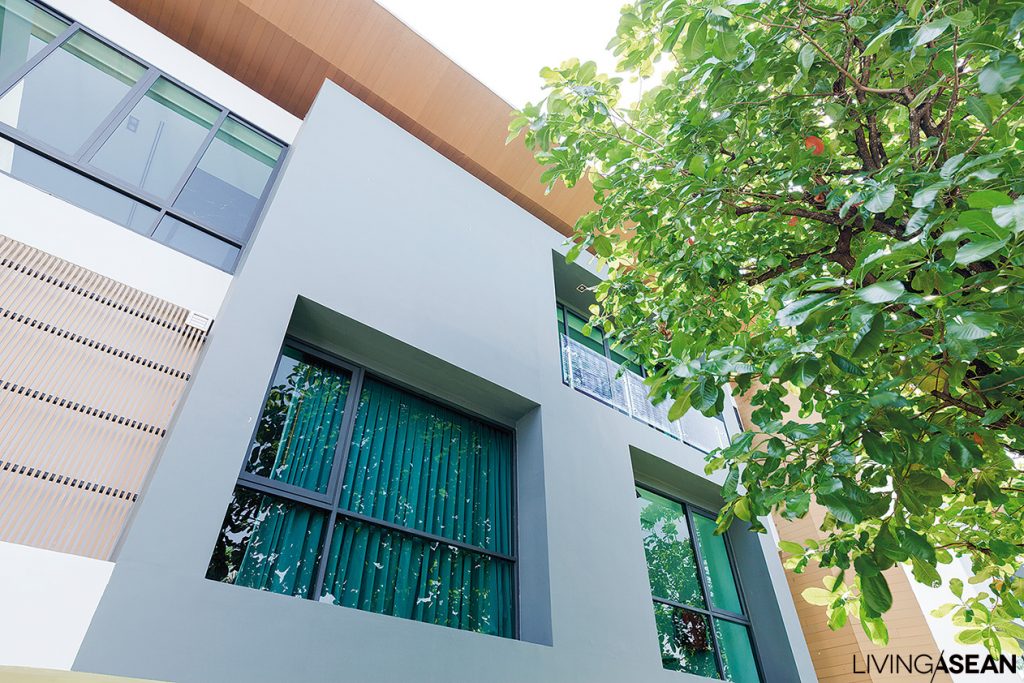
These identical homes belonging to brothers in the Changprasert family are built on a trapezoidal lot with the wide side in front. “The original 30-year-old houses were seriously deteriorating, so the question was whether to renovate, or completely rebuild. In the end, demolition and rebuilding won out. This gave us all the functionality and the appearance and décor that we were looking for,” said Win (Totsawin Changprasert), the young IT professional showing us his house.
“From my reading I already liked the modern minimal style, and so looked online for architects who do this. Office AT seemed to be a perfect choice, so we invited them to design our new houses.”
With identical façades, the houses each have 350 square meters of usable space. Considering property size limitations, the architects set the houses next to each other in back, on the narrow side of the trapezoid. The wide front is dominated by a lush green garden, and a walkway connects Win’s and his younger brother’s house before extending out to the fence.
Since there had been serious flooding here, the architects created a modern adaptation of the traditional Thai house, raised above a lower space (known as a tai thun). This helps with air circulation while also providing a utility area and a room for the housekeeper.
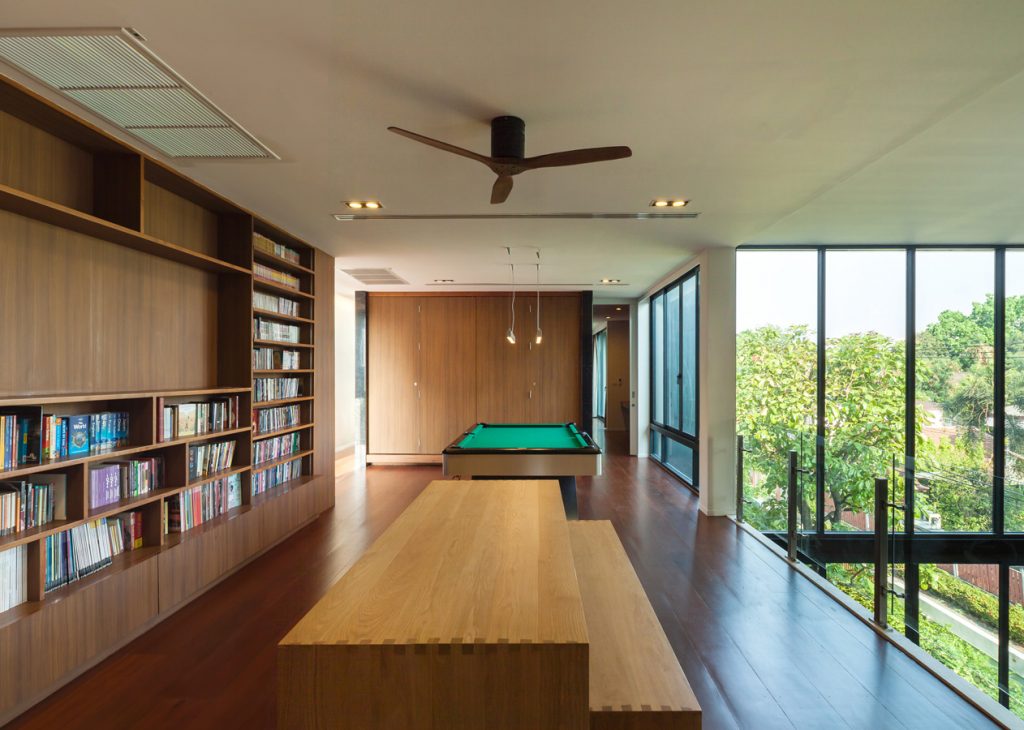
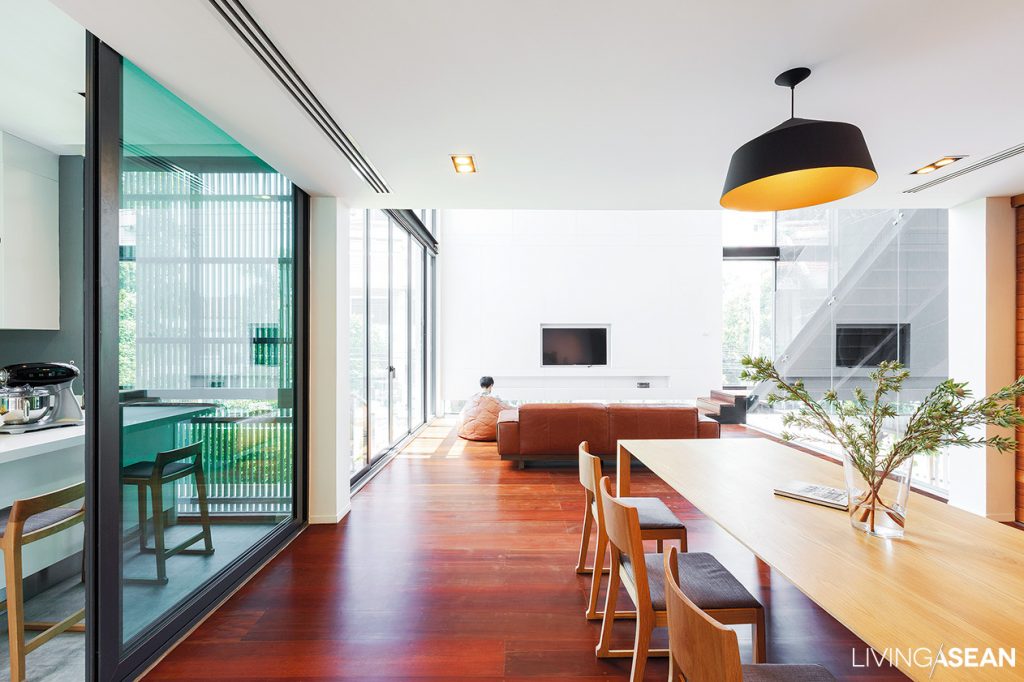
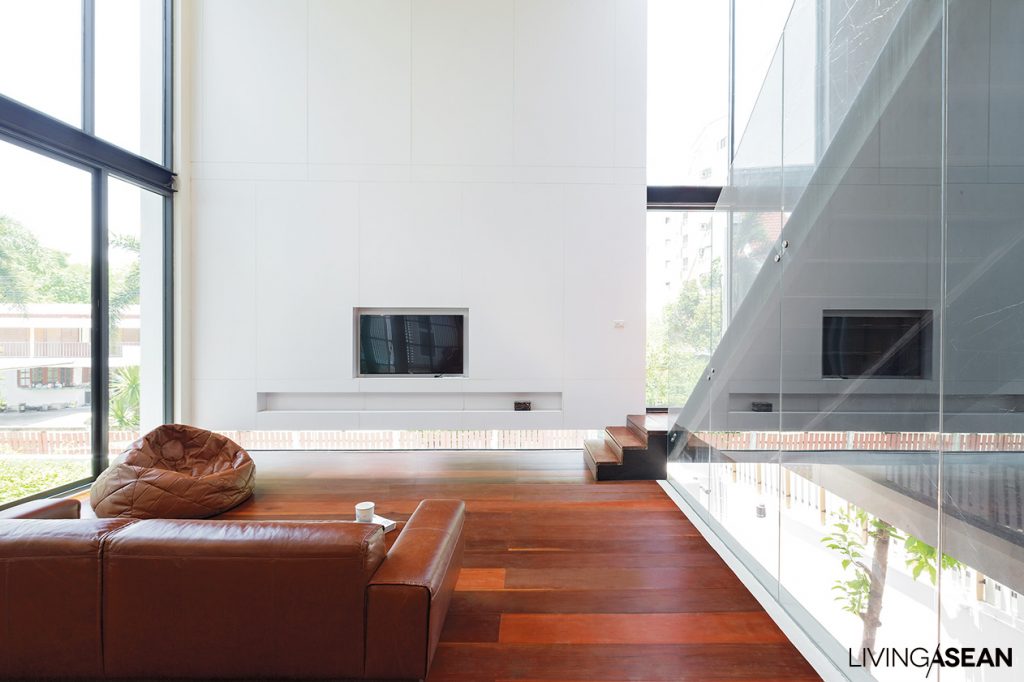
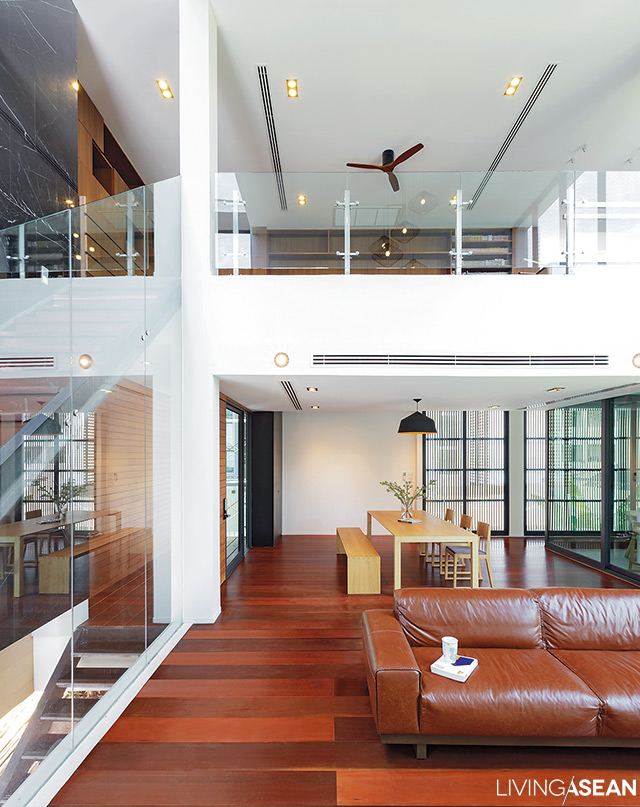
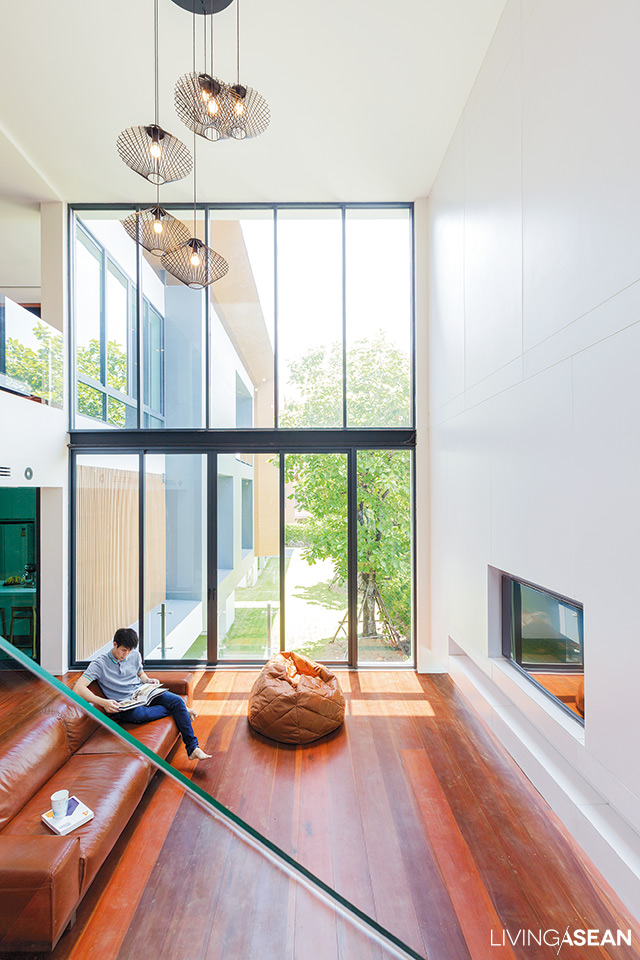
“These two houses are similar, but differences reflect the owners’ personalities. Win’s “double-volume” ceiling makes his living room feel really spacious. His brother has a wide private balcony on the third floor giving a “void” spatial effect for viewing the surrounding greenery through wide-panel glass windows,” says the Office AT architect.
Although their staircases are on opposite sides, the houses have the same functional setup. The second floor holds living room, dining room, and kitchen. “A unique feature of Win’s living room is the wall framing the flat screen TV: it blocks the view from outside, with high glass walls to the right and left letting in light and offering great views. There’s also a skylight for natural illumination of the indoor staircase. Rooms on the third floor are directly connected, no separating walls, which makes for a natural flow of space and a relaxing feeling.”
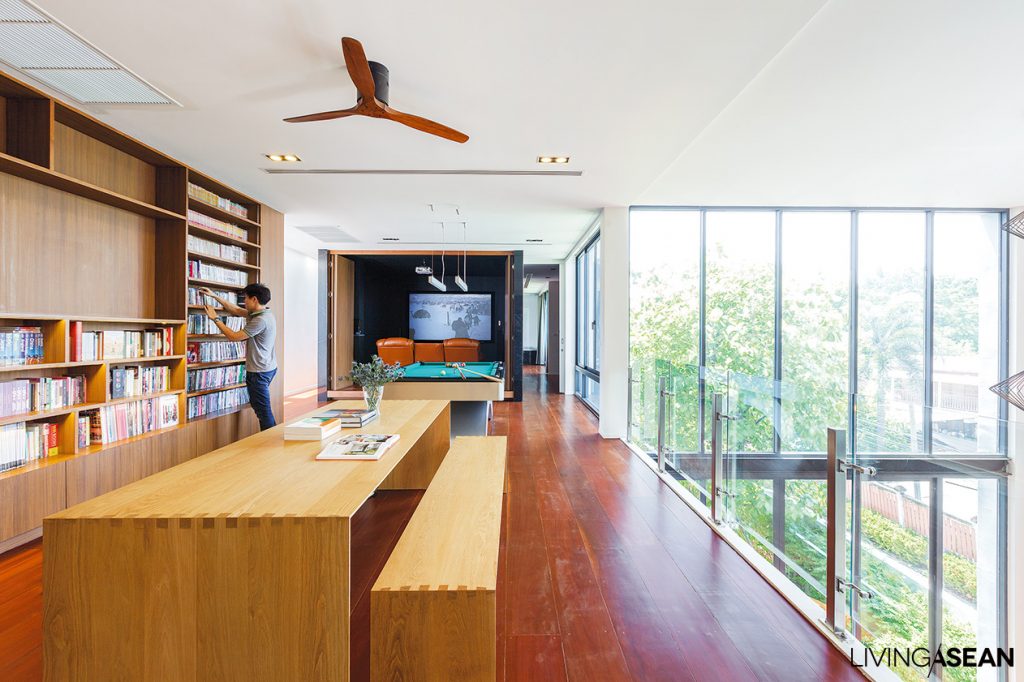
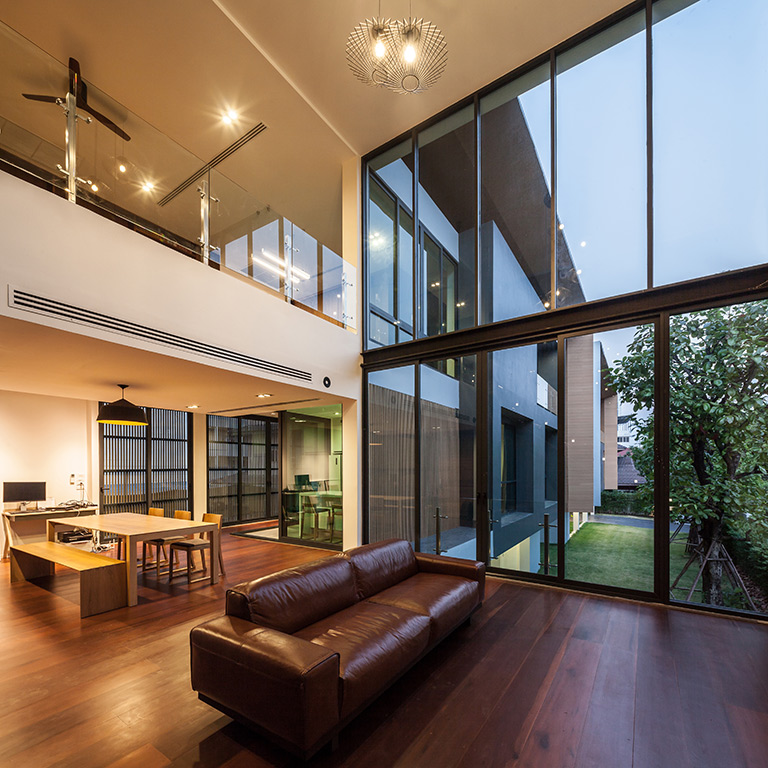
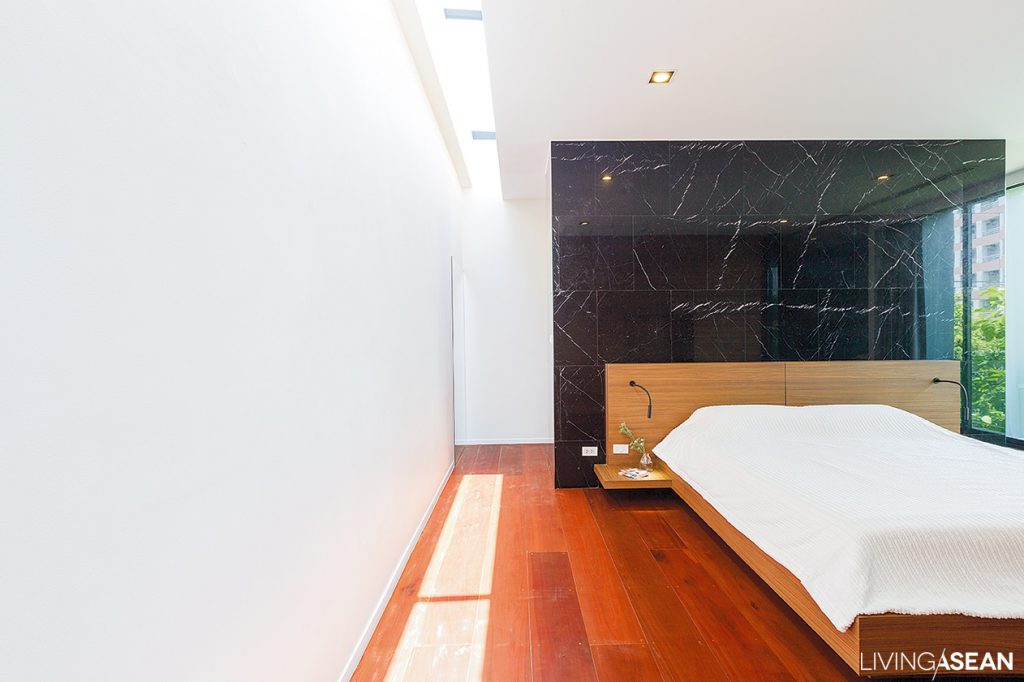
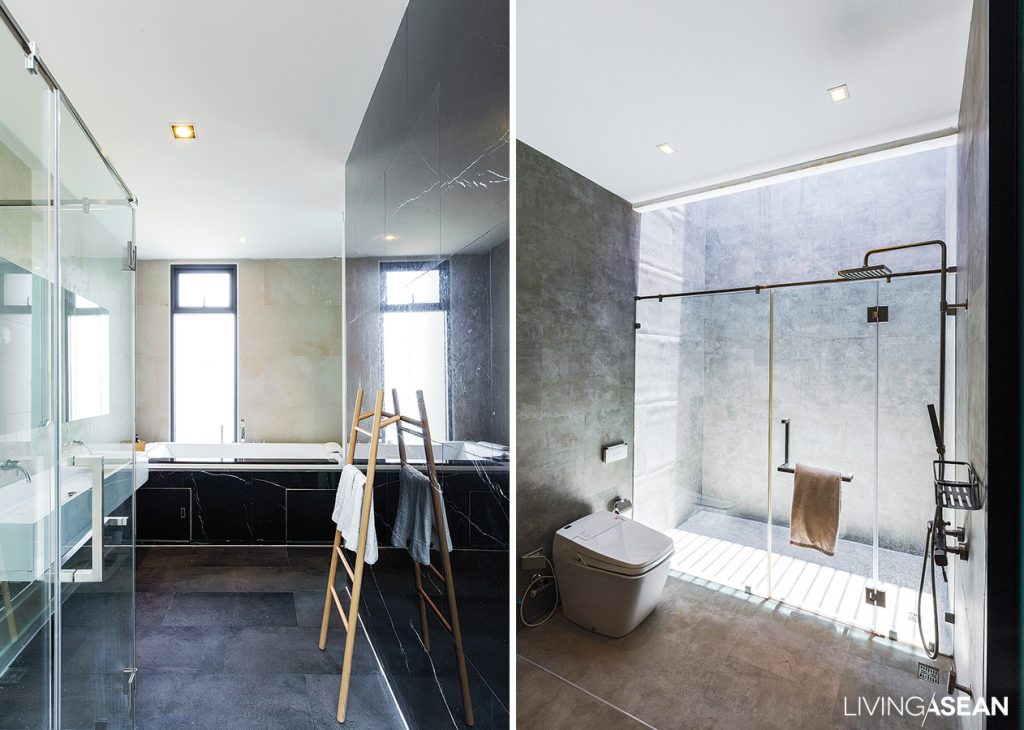
The staircase up to the third floor in Win’s younger brother’s house is enclosed in clear glass panels, dispersing natural light all throughout the house, relaxing to the eyes.
“Before, when there was such a clear separation of house and garden, it felt dark and dull inside. For a taste of nature we had to walk out from the house into the garden. Now, with glass walls opening wide on the greenery in front, we can hang out here, watch TV, work, whatever, it’s just more relaxed,” Win adds with a smile.
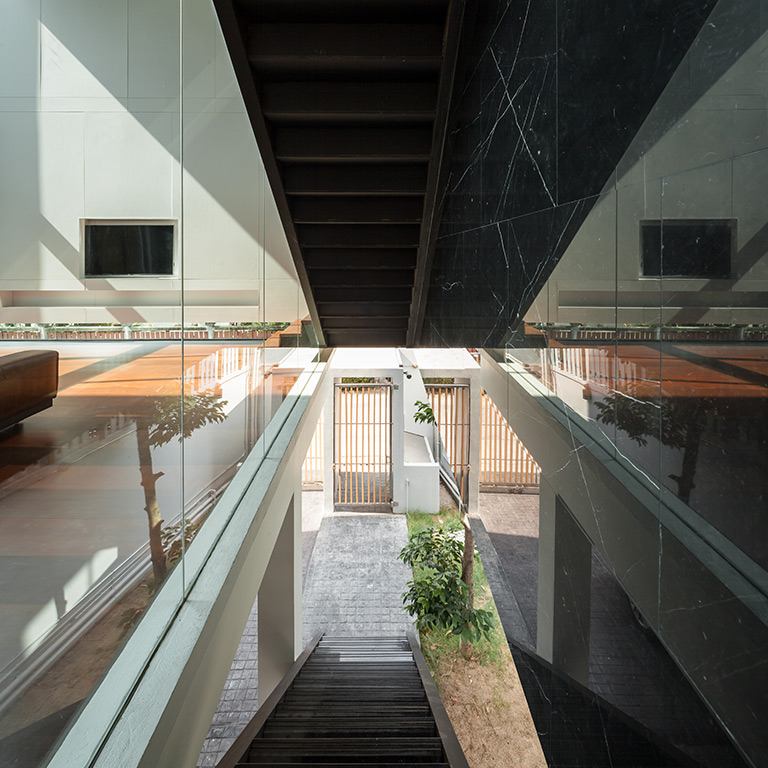
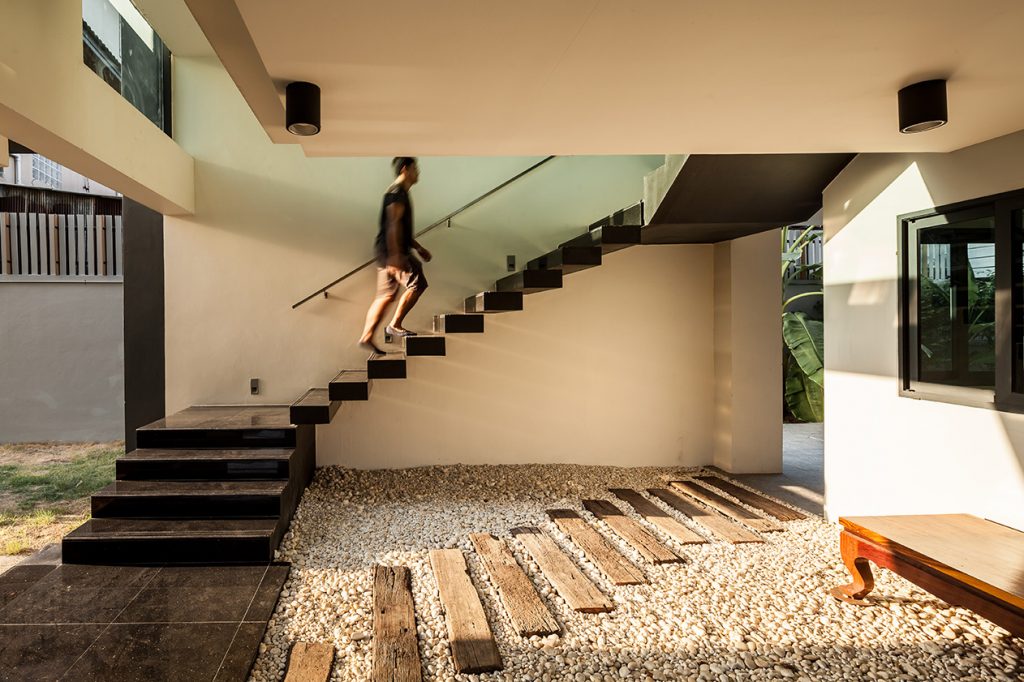
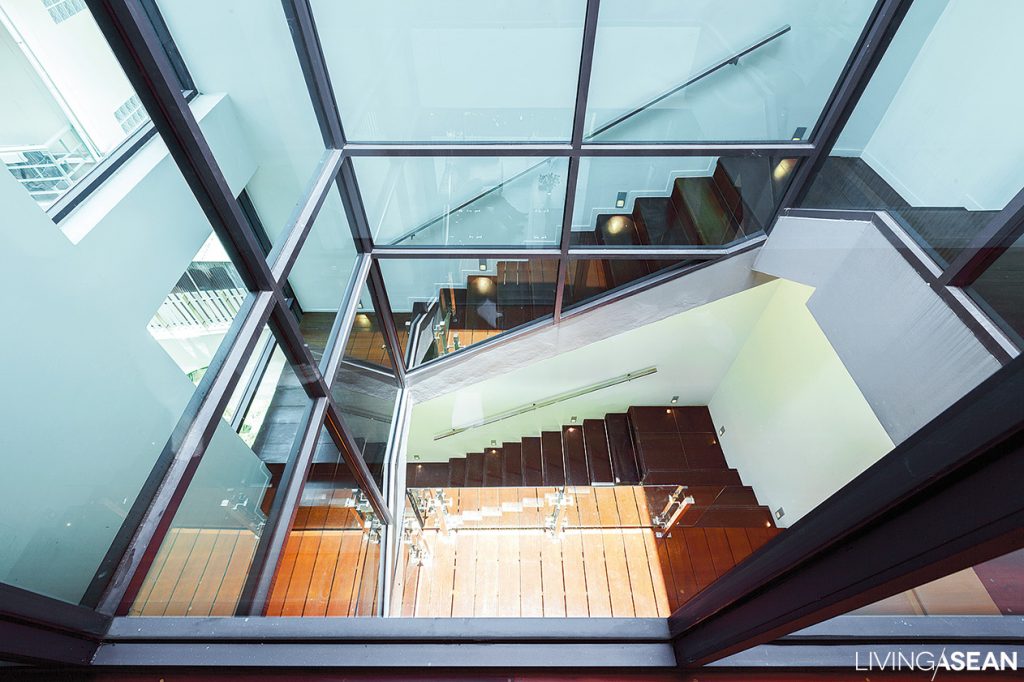
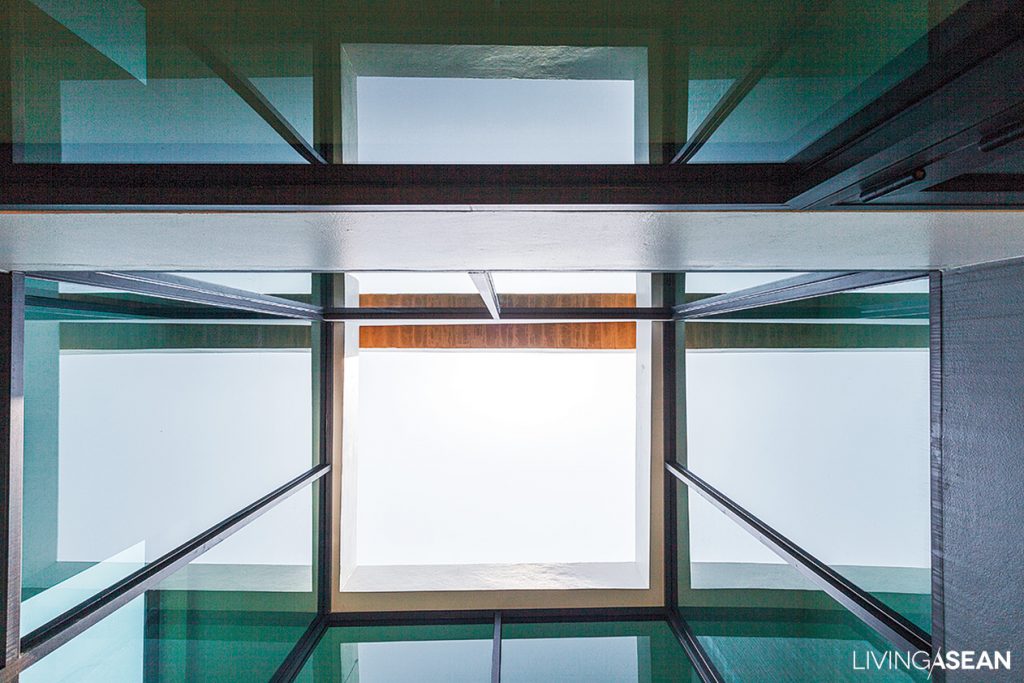
Link : http://www.officeat.com/
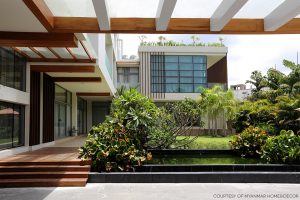
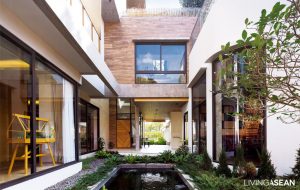
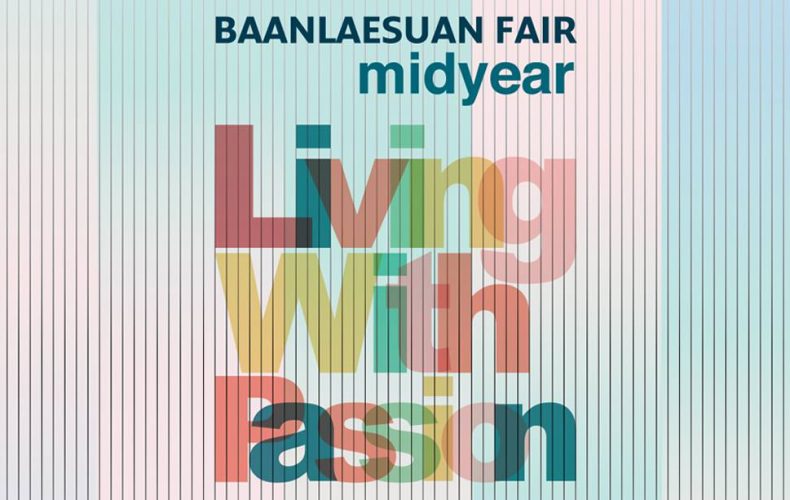
/// Thailand ///
The Baanlaesuan 2017 Midyear Fair returns, this time under the concept “Living with Passion,” to illustrate the deep joy people get from craftsmanship, cooking, and skilled work of all kinds – traditional or contemporary – that is created with loving care. This year’s Midyear Fair is all about living life inspired by a beautiful passion. It runs from July 22 to 30 at BITEC Bang Na Convention and Exposition Center, and here are some important highlights:
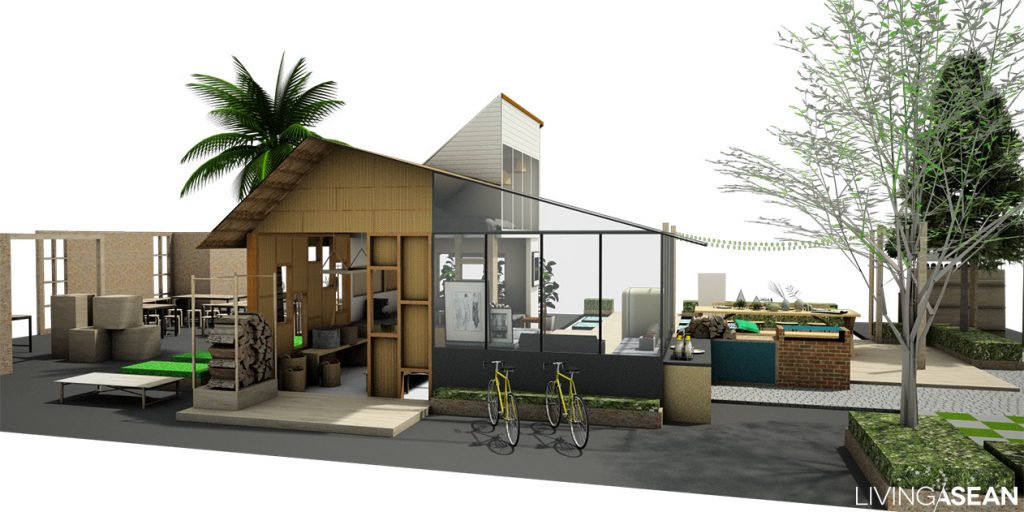
City dwellers favor a lifestyle that involves cooking. This exhibit gives ideas on how to transform spots in the house for various kinds of cooking, giving Fair visitors inspiring ideas they can take home and adapt to their own kitchens for a happy atmosphere and efficient use.
Besides all this, the compact house has a bedroom and rest area on the mezzanine and a kitchen garden where vegetables are grown for home cooking and consumption.
My HOME Workshop Space is a sweet zone which the true breed of Home Magazine DIY fans shouldn’t miss: workshops on really cute décors the editors themselves have come up with. You’re guaranteed to take home matchless ornamentation you’ll be able to brag about to your friends.

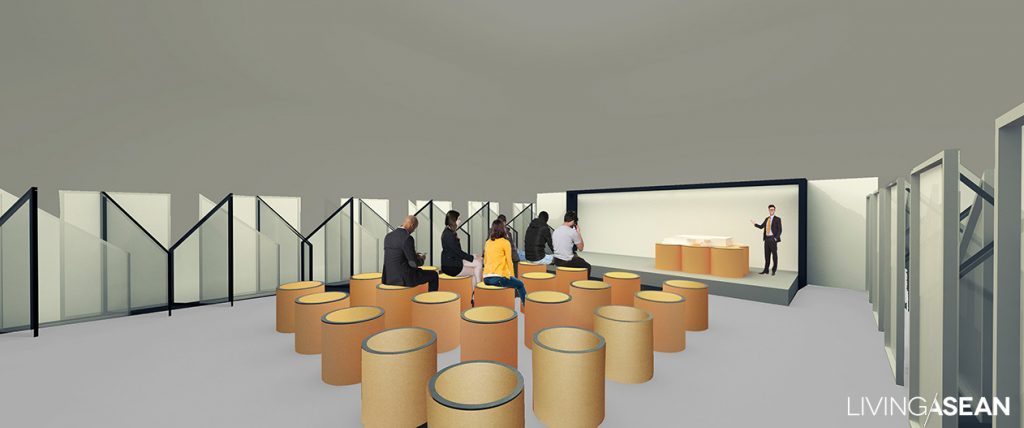
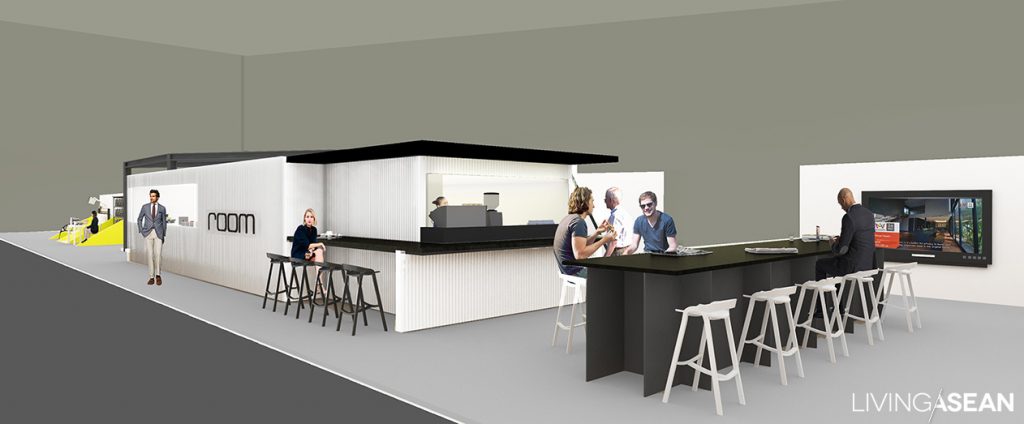
With formal entrance into the ASEAN Economic Community (AEC), all parties are expected to participate in the creation of a prosperous future for the region. This goes beyond economic, political, and security considerations to include creation of a regional socio-cultural identity, and work designed to raise the quality of life of ASEAN populations. Terminal functions as a hub of connections for the rapidly expanding ASEAN world. Designed with smooth lines, bright colors, and clear paths, Terminal reflects universal themes, at the same time mixing in interesting design ideas that have lots of local flavor. An area of 580 square meters includes the super-cool “Laliart Coffee” Café, offering new flavor experiences with roast coffee recipes and a menu specially composed for the Fair. There’s a minimart full of delightful goods, and a shopping zone that leaves no one unsatisfied. You’ll find the “SACICT CONCEPT” showcase of contemporary Thai handicraft products full of collections from the skilled artisans of Support Arts and Crafts International Centre of Thailand. You won’t want to miss “Design Talk,” a seminar put on by room Magazine in conjunction with livingasean.com: here famous designers from ASEAN interpret trends, inviting everyone to find paths of cosmopolitan design that fit their own identities and bring them in step with the world of sophistication.
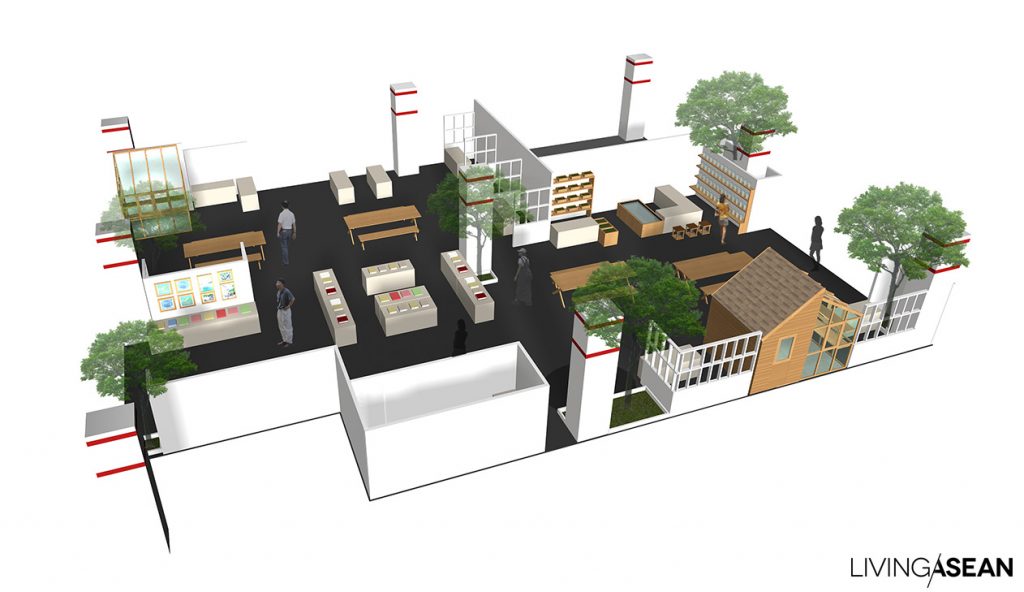
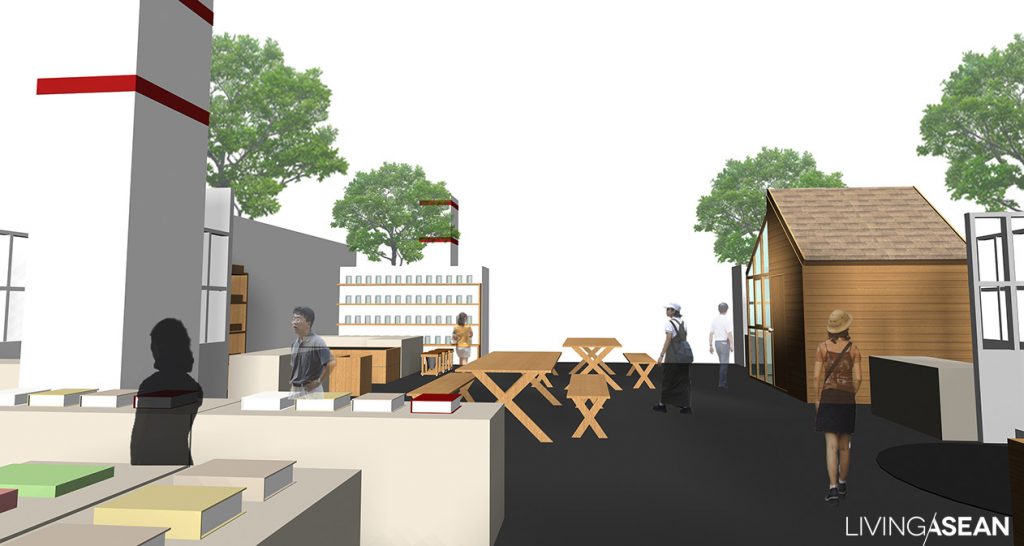
Here the Baanlaesuan publishing office takes ideas from its own book collection to illustrate a concept it calls “urban little farming.” Here plant experts will find greenhouse ideas, a cactus and succulent display, organic fruit and vegetable shops, shops full of handmade crafts, and small book stores where writers themselves are ready to offer tips on what to read. There are wonderful, long-awaited workshops, offered free of charge. You can find more information and a schedule of activities at Baan Lae Suan Publishing’s The BOOK HOUSE.
Link : https://th-th.facebook.com/Baanlaesuanbooks/
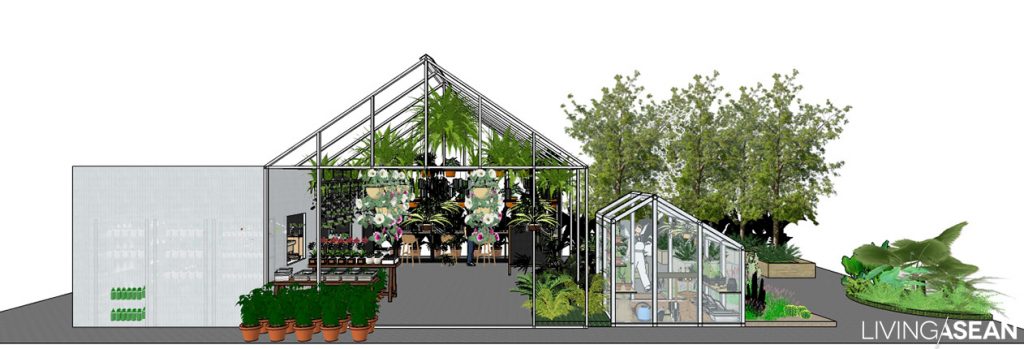
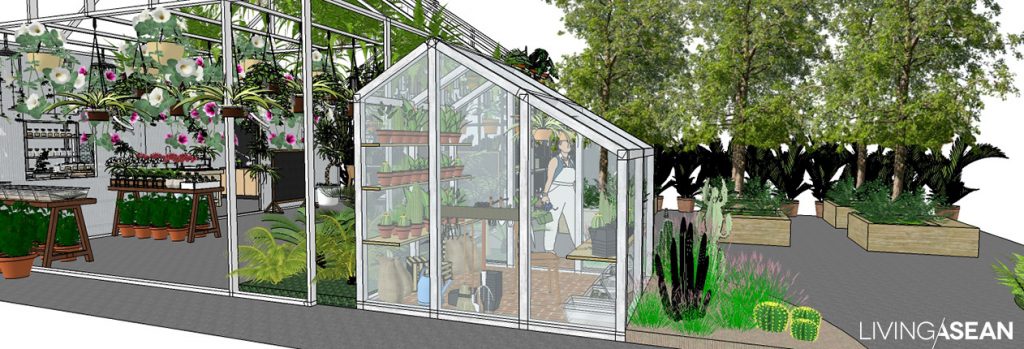
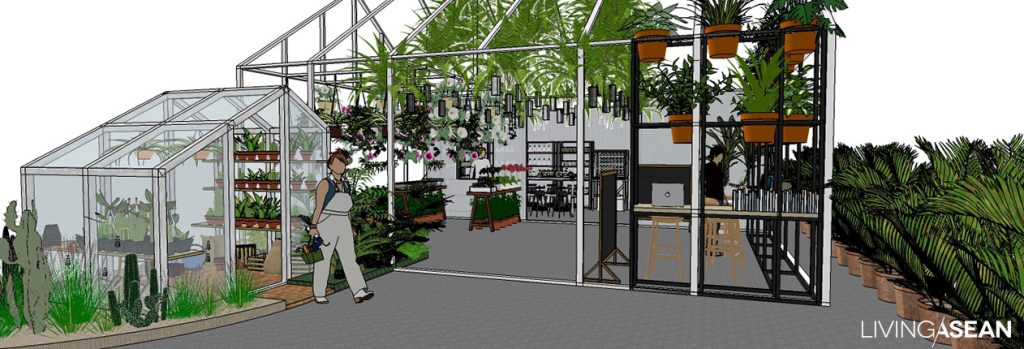
Garden and plant lovers must absolutely not miss this zone! This year the theme is “Plant Mania.” Here you’ll see expert collections of plant species and demonstrations of methods used to adapt and expand different plant varieties, as well as how to use such species in home decoration.
The greenhouse zone shows how a person infatuated with horticulture can turn a spot in the home into a science lab. Equipment and materials used for experimentation serve double duty as house ornamentation, along with vegetation such as ferns, sago palm, and carnivorous plants.
Courtyard zone: here we find a garden for all situations, and even a tiny greenhouse to show growing methods for collections of interesting plants.
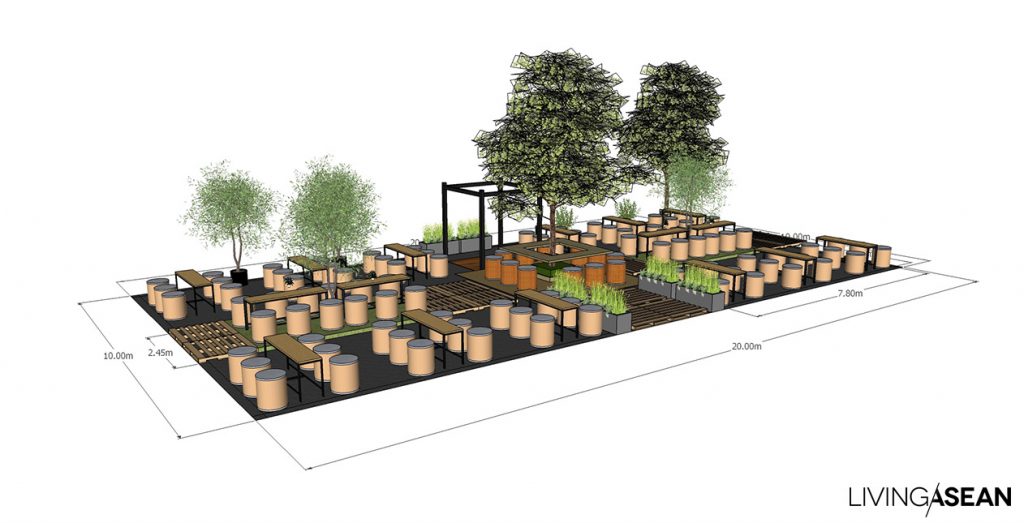
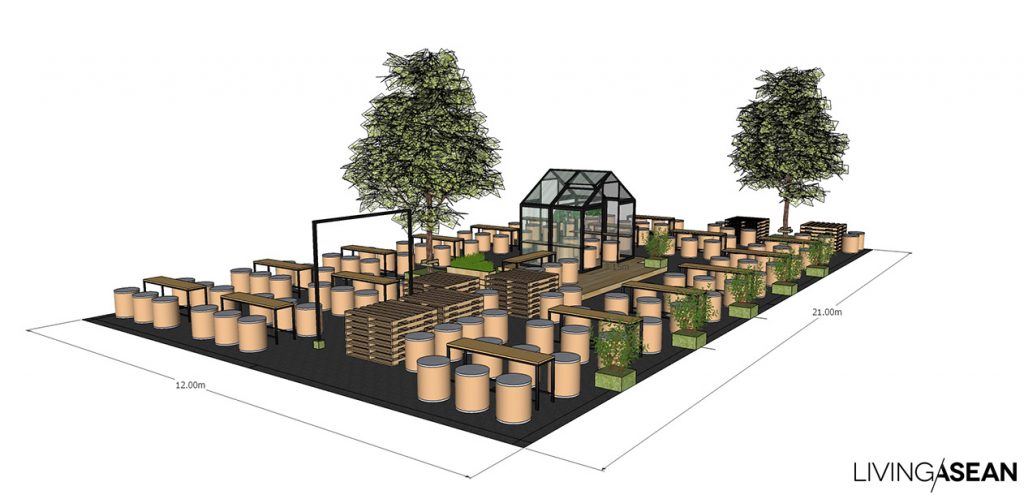
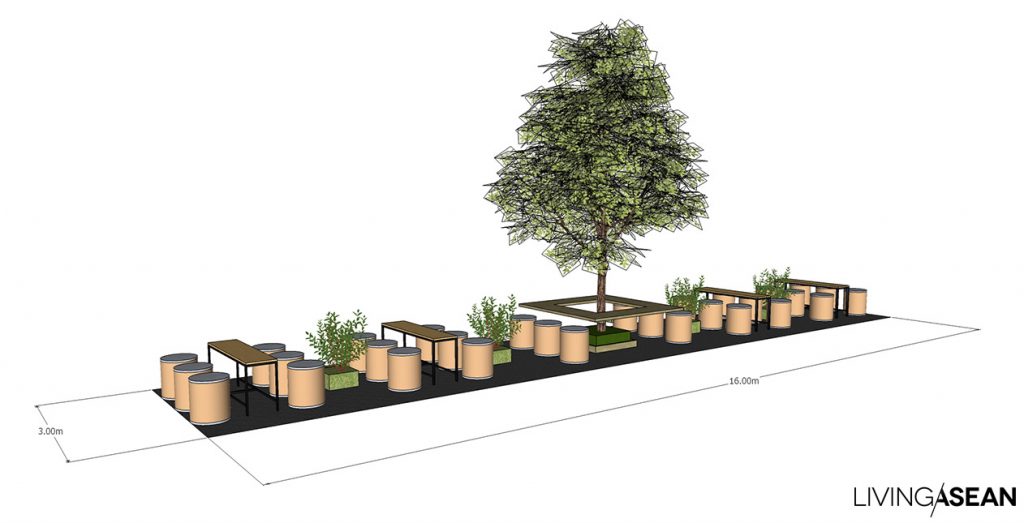
A spot to sit and relax, filled with garden ideas and an activity stage to bring happy smiles and sounds of laughter to fair visitors.
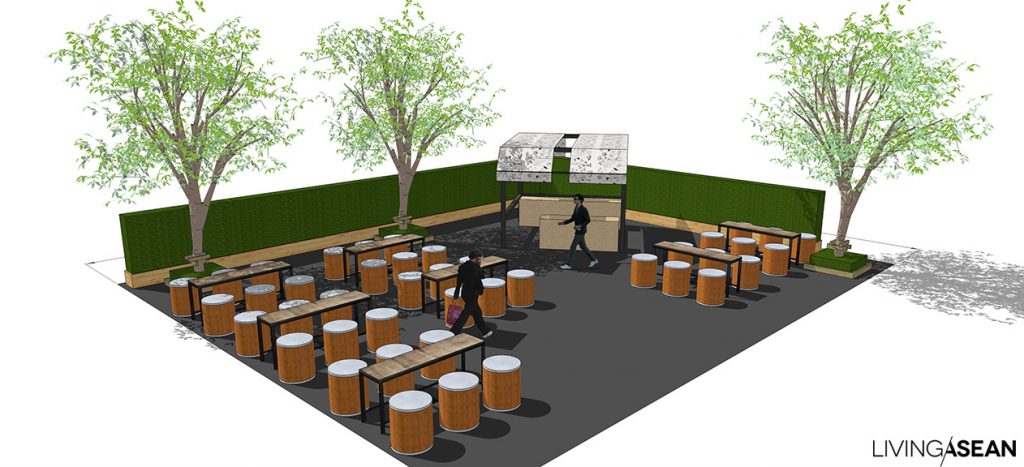
For relaxing with a good book just the way you like it: a café and shop full of books selected by the Baanlaesuan editor group. Guaranteed to keep boredom far away.
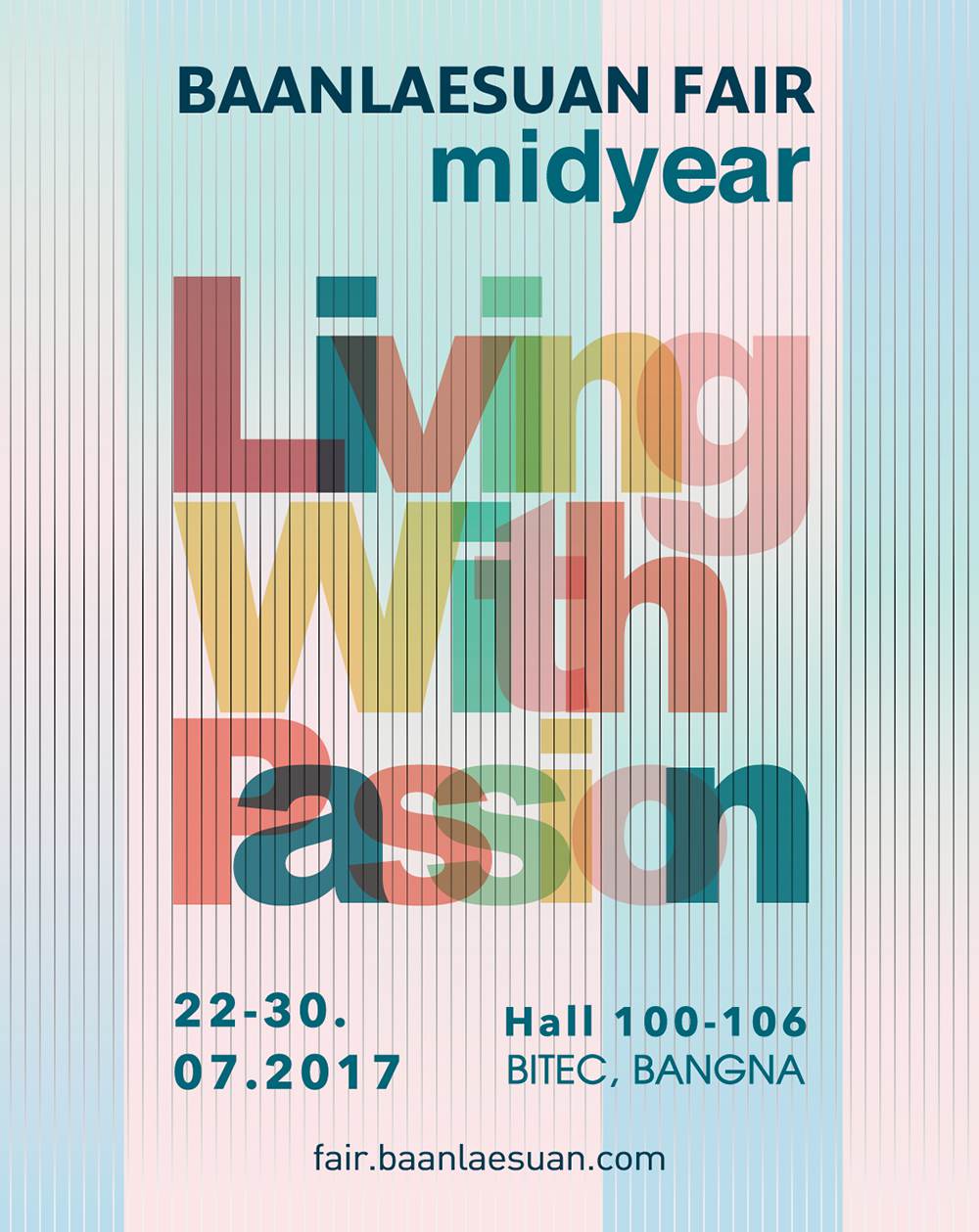
Link : http://fair.baanlaesuan.com/

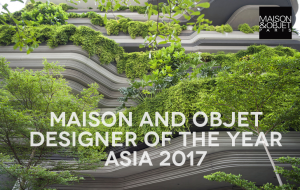
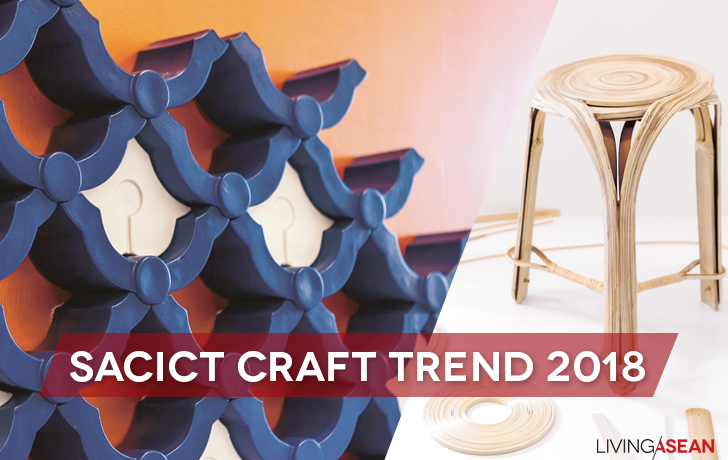
/// ASEAN ///
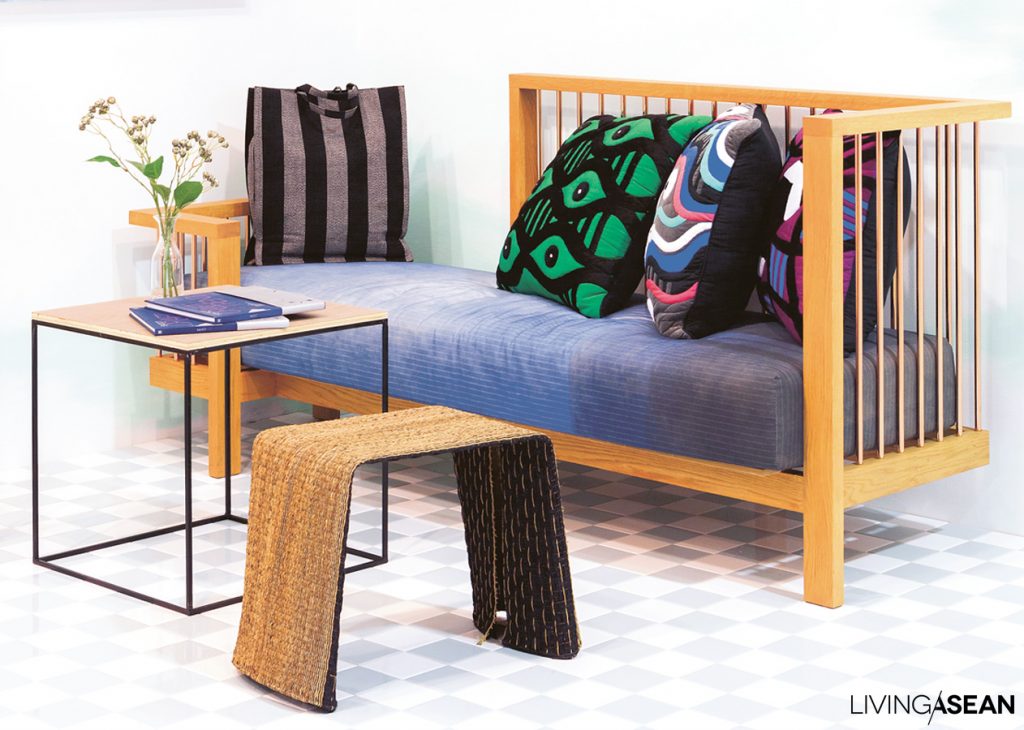
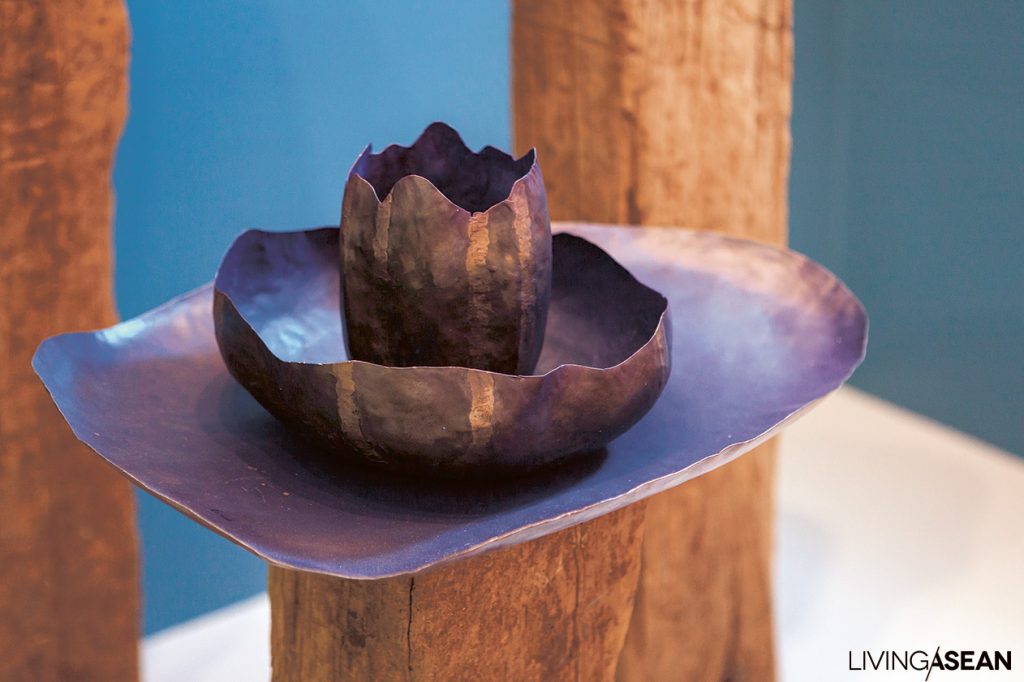
Every year the SUPPORT Arts and Crafts International Center of Thailand collects and analyzes information about works of art, crafts, and design all over world. The organization presents a digest of its findings in the book series SACICT Craft Trend. The 2018 Edition touches upon three top trending topics, namely Social Craft Network, Mass Exclusivity, and Digital Detoxing.
The July 4 official launch of “SACICT Craft trend 2018” was attended by leading brand and trend experts. Among them was Jeremiah Pitakwong, MD Amarin Printing and Publishing Public Co, Ltd, who discussed several aspects of the Social craft network. As he put it: “The concept is not about giving financial support. Rather, it focuses on collaboration and increased opportunities for people who do craftwork. Social craft Networking is about creative partnership, sharing experiences, and exchanging knowledge of production methods. None of these happened in the past. Today, advances in communication technology have taken the propagation of information to a whole new level. People from across the globe are now able to interact with one another and work together.”
Designer Stanley Ruiz of the Philippines said that working with the community gave him the opportunity to raise the level of activity and energy in local craft makers. This in turn gave people in the locality power to further develop and create new products that would sell.
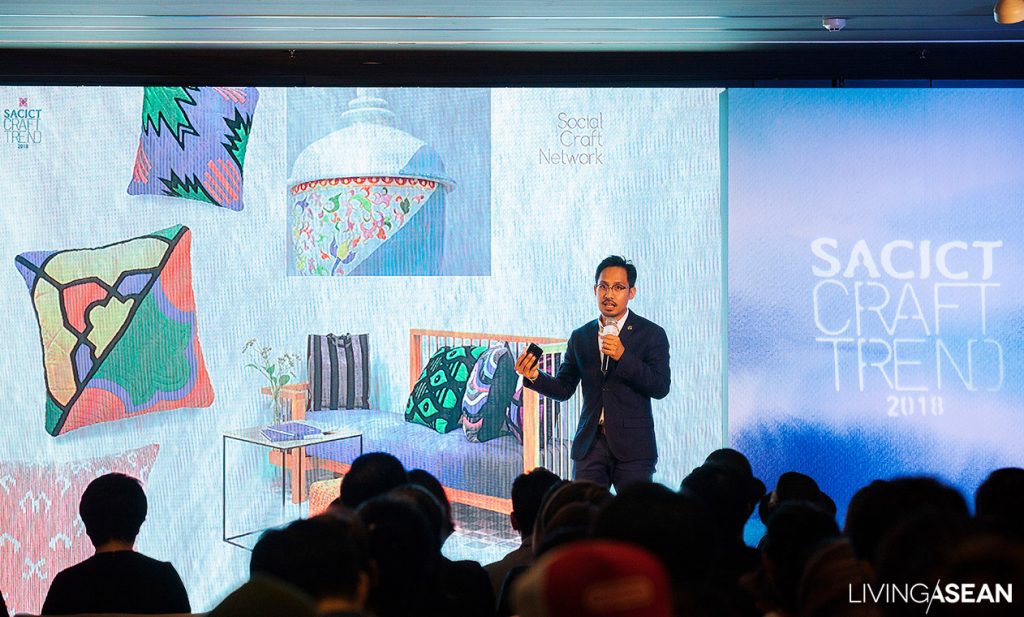
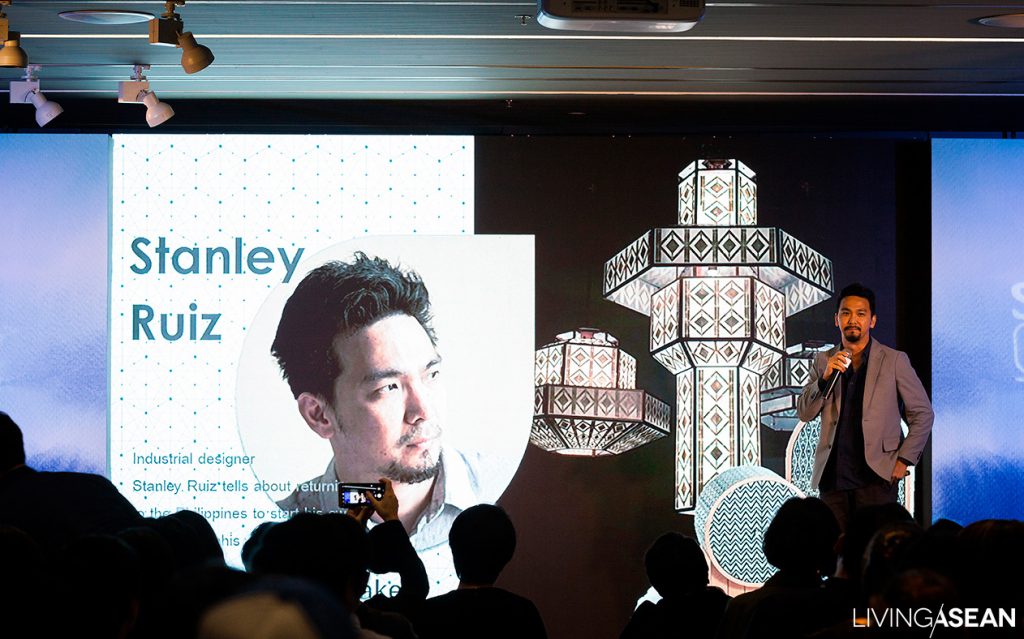
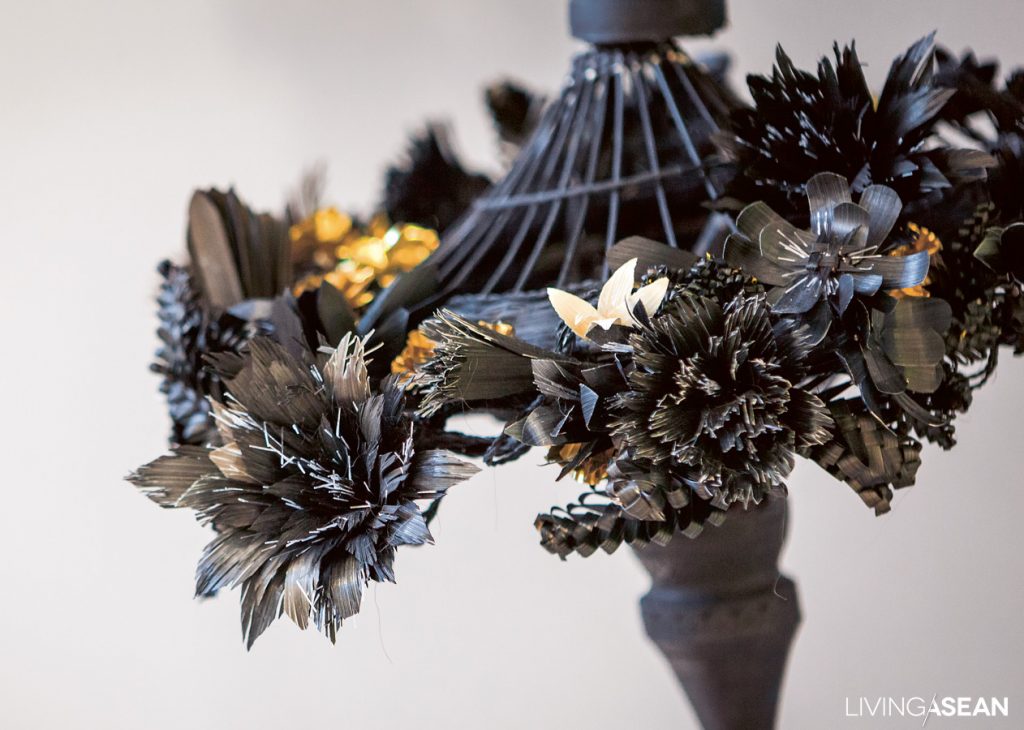
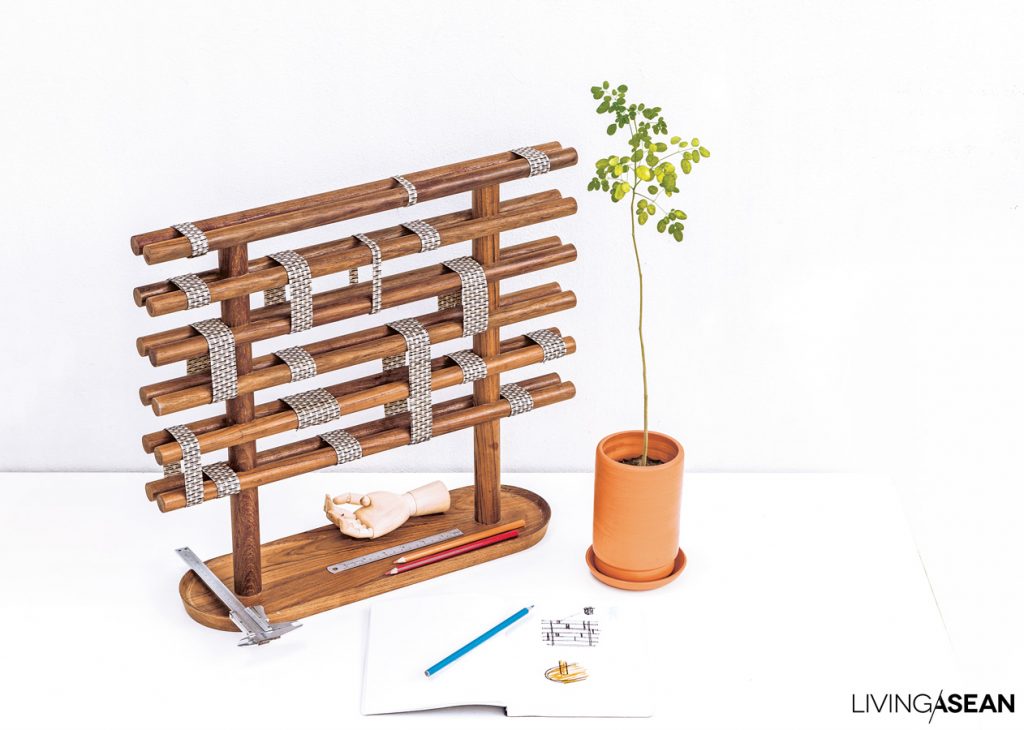
Social craft networking is handpicked for the main topic in innovative crafts this year. Looking at it from a wider perspective, it appears that modern handicrafts today differ greatly from those in the past in that they require a great deal of design collaboration. It’s the partnership between designers and craft makers that gives rise to unconventional creativity, or out-of- the-box thinking. It transcends disciplinary boundaries, goes beyond one’s natural ability, and flies across the continent.



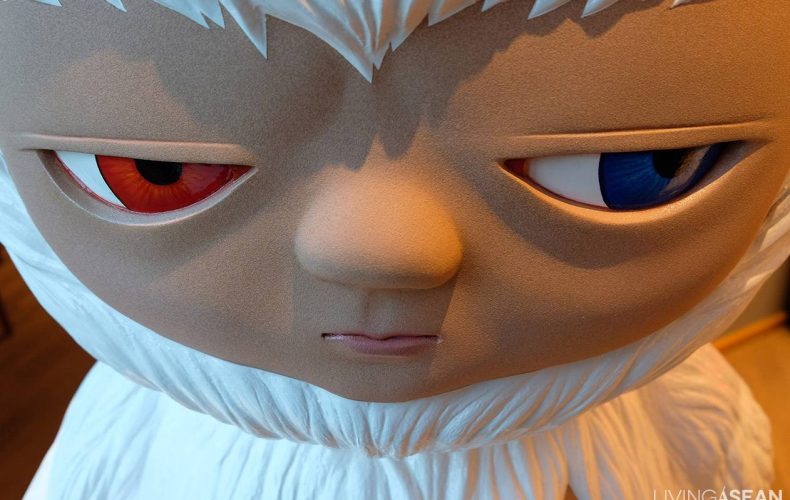
/// Thailand ///
Living ASEAN files this report on a glimpse into the art world. Here are 15 of the rooms that will capture your fascinated attention. Check this out.
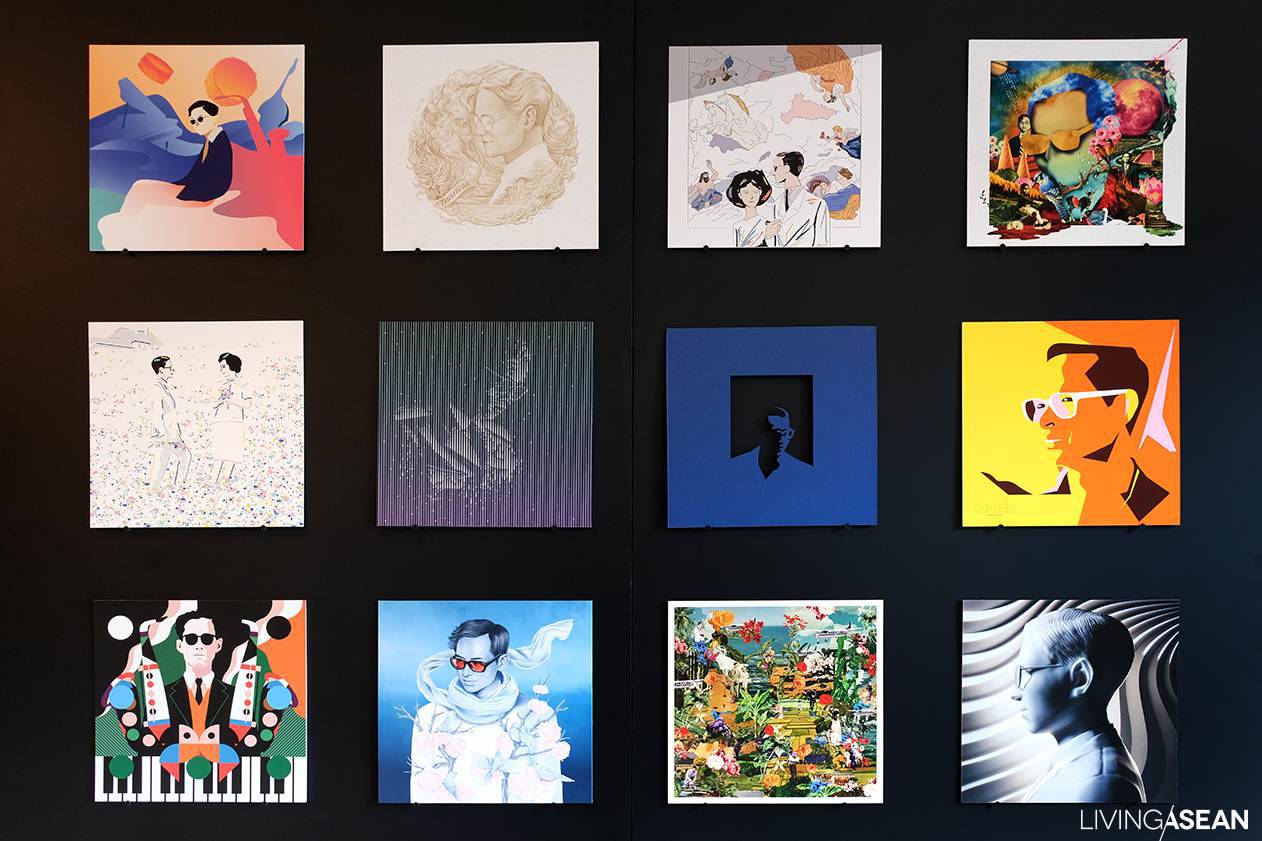
The room features a special project initiated by Farmgroup in collaboration with 11 Thai artists. Paying tribute to the Late King Bhumibol Adulyadej’s musical talents and passion, each distinguished artist created a vinyl record jacket design based on his or her interpretation of His Majesty’s selected compositions.
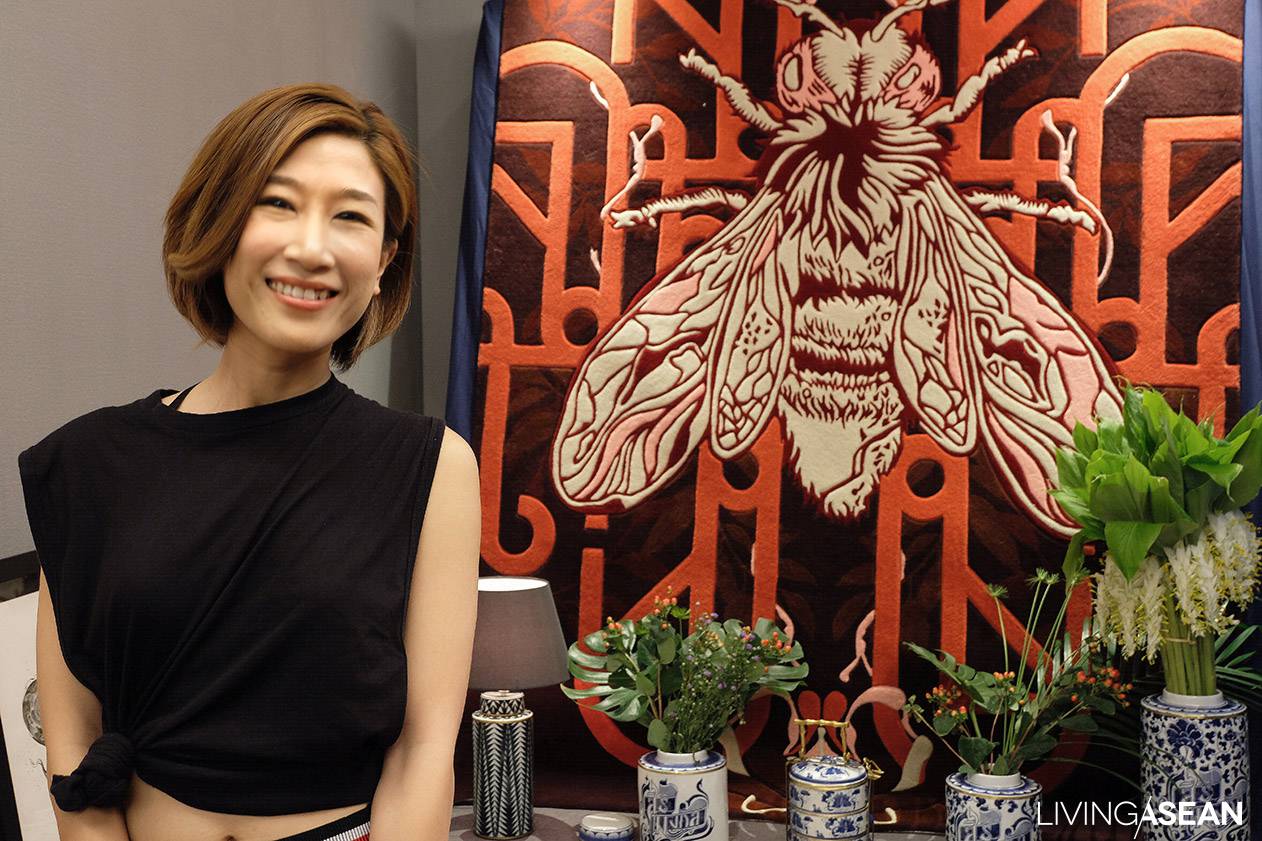
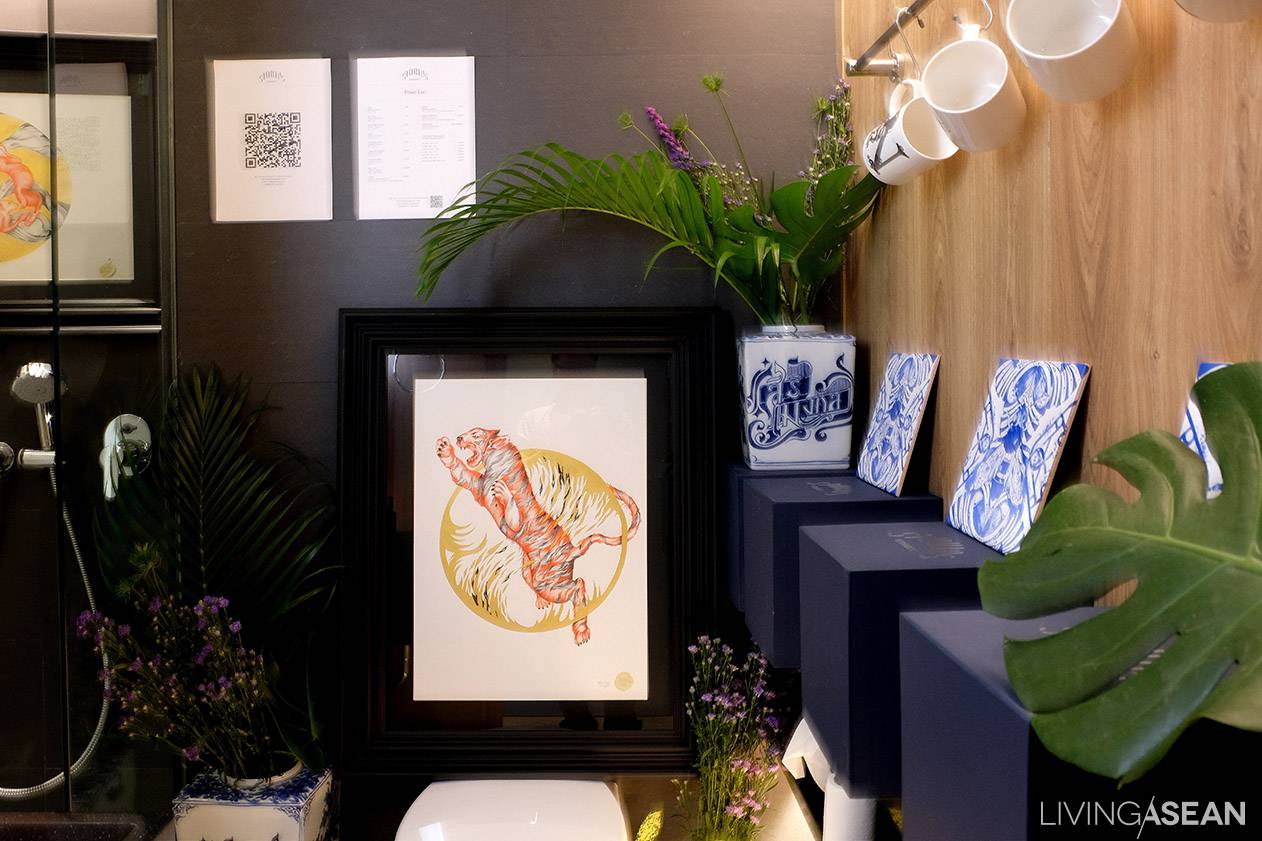
The room is rich in exhibits by internationally renowned artist Pomme Chan, but this time it’s not about paintings. Intriguing exhibits include ceramics, decorative objects, and carpets from Pomme Chan’s collections.
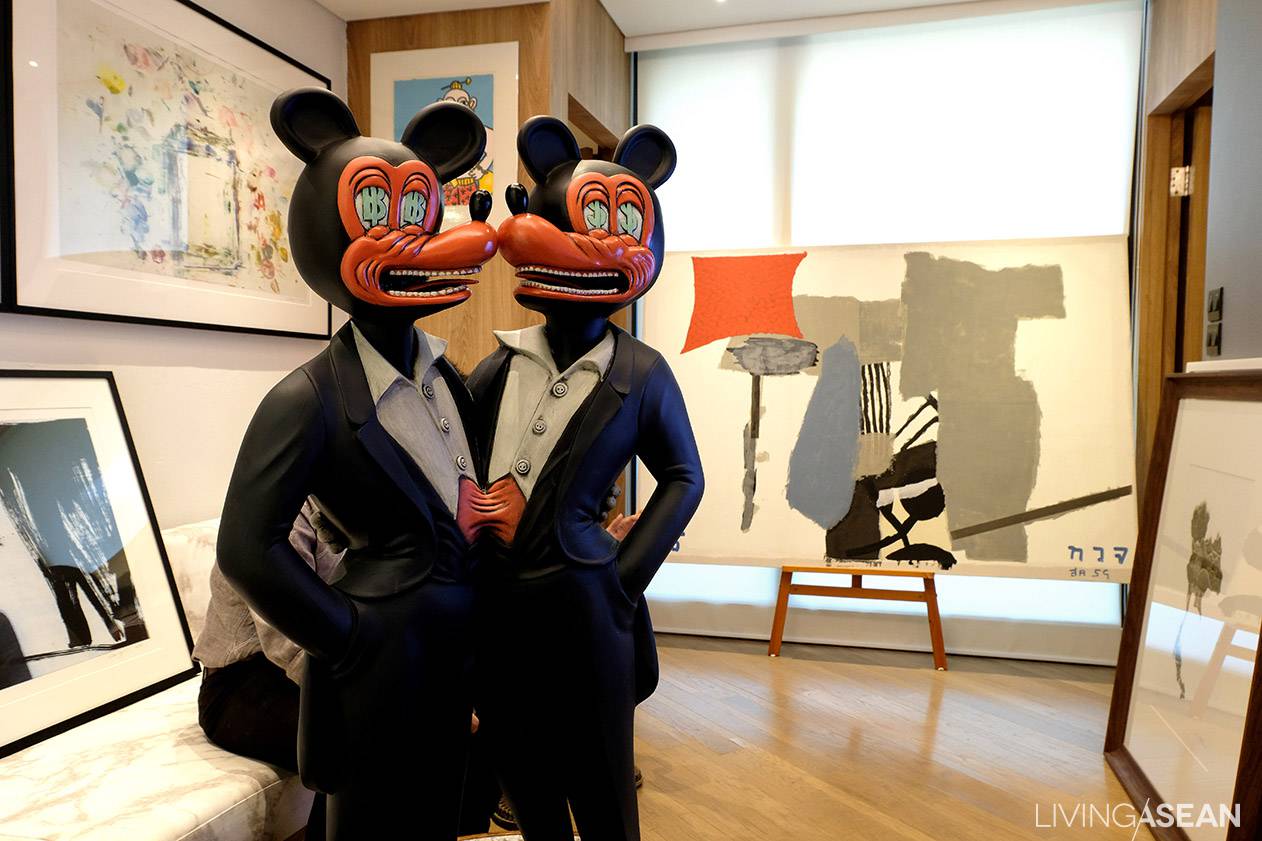

Here, C.A.P Studio and Jojo Kobe worked jointly to showcase outstanding works in printmaking and a variety traditional etching and wood block printing techniques ,as well as lithography and screen printing.
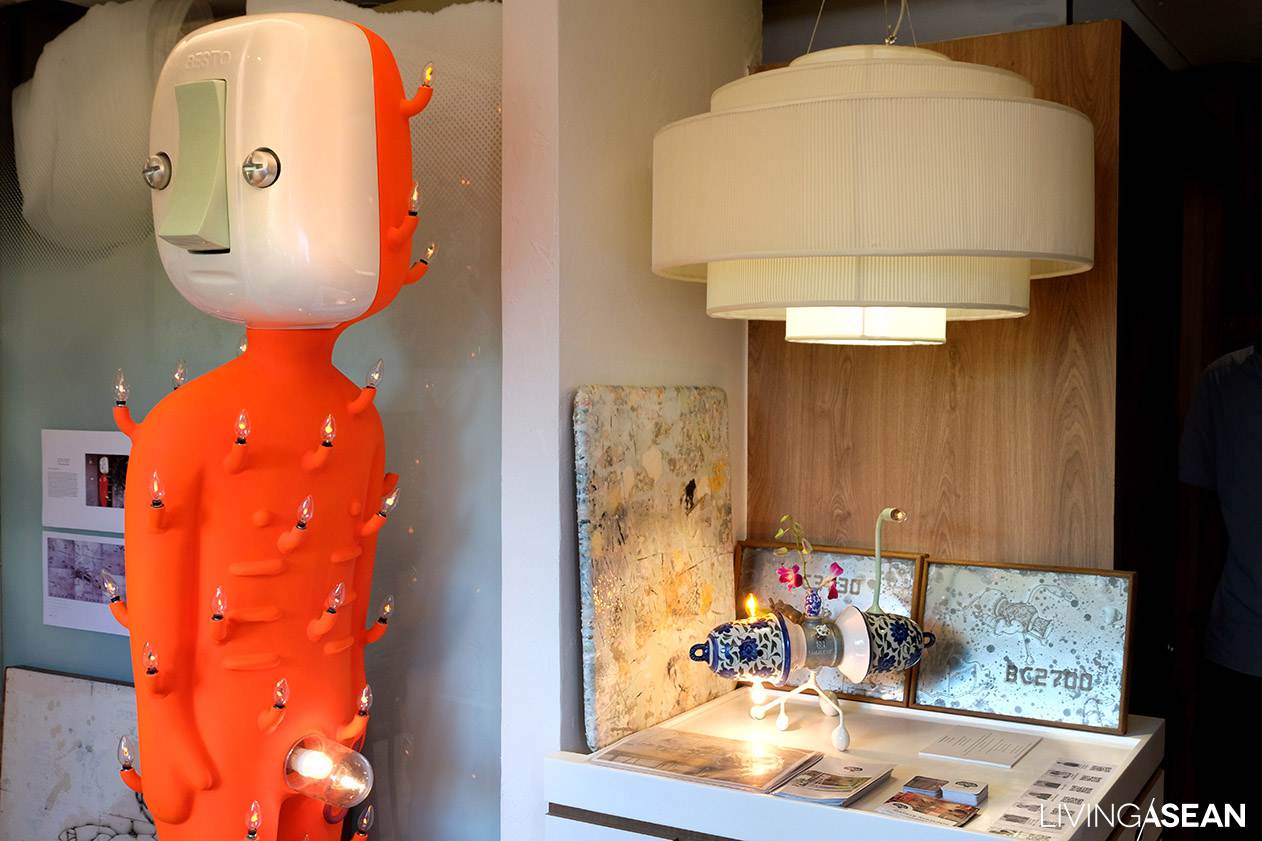
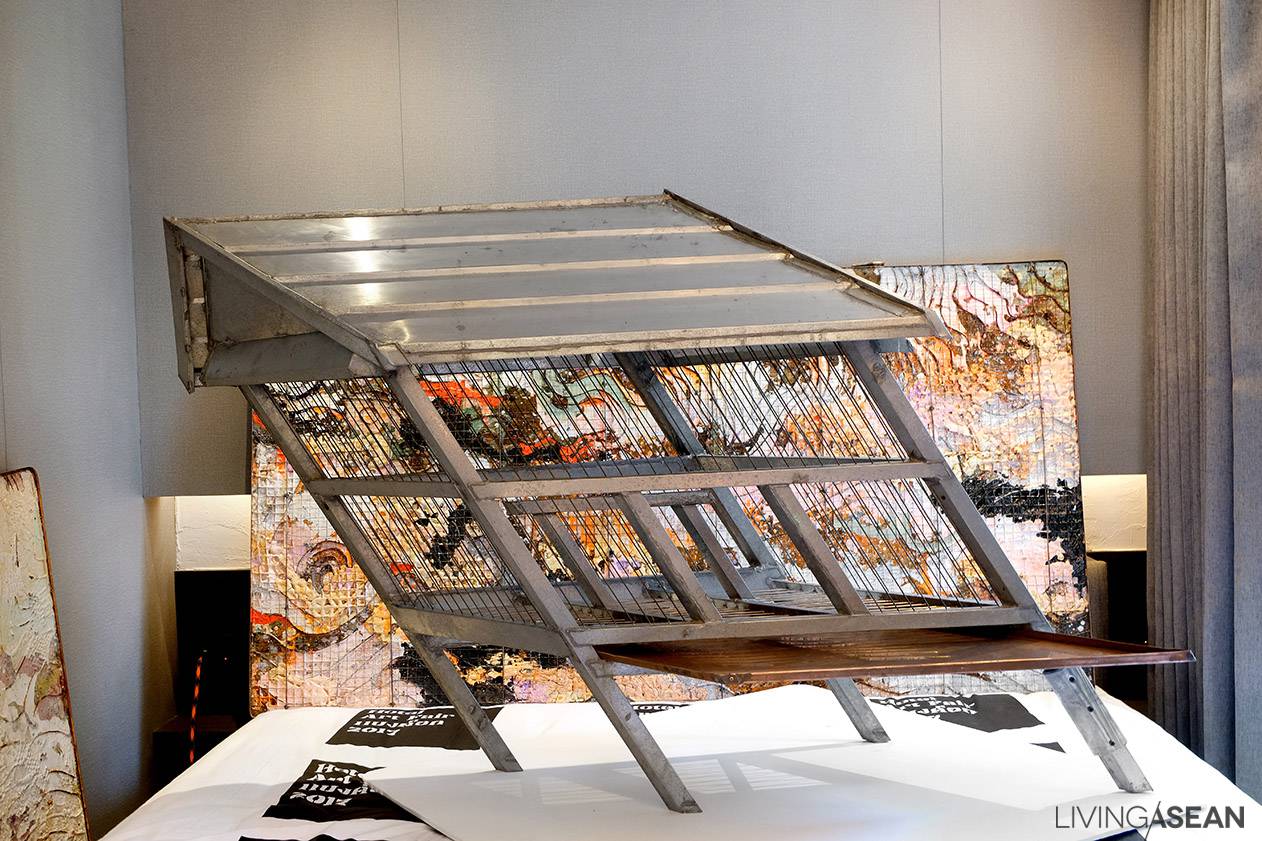
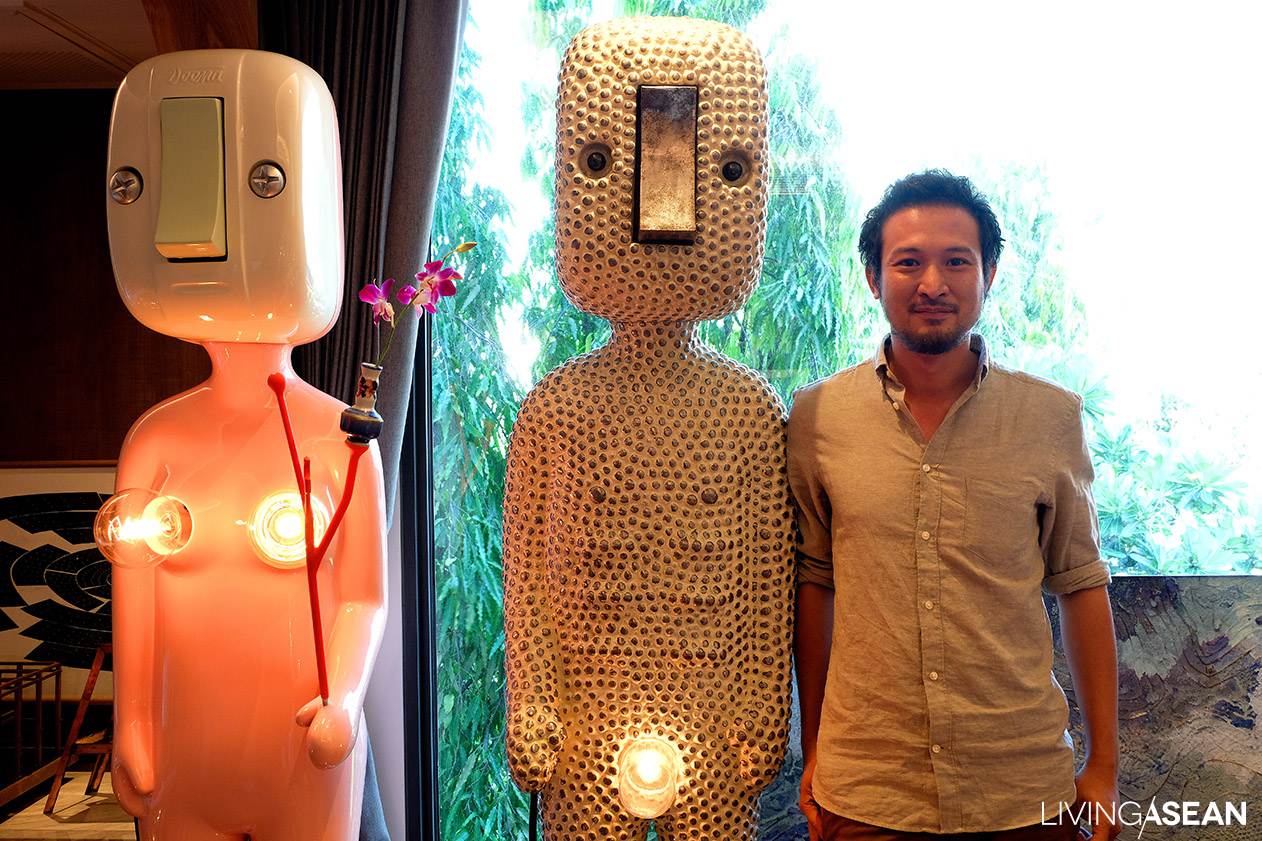
The exhibit features a rich combination of works by seven artists from Gallery Seescape, including Tawatchai Puntusawasdi, Anon Pairot, Torlarp Larpjaroensook, Chol Janepraphaphan, Uten Mahamid, Silwataka Ramyananda, and Thepmetha Thepboonta. All of the works on show represent a new creative series.
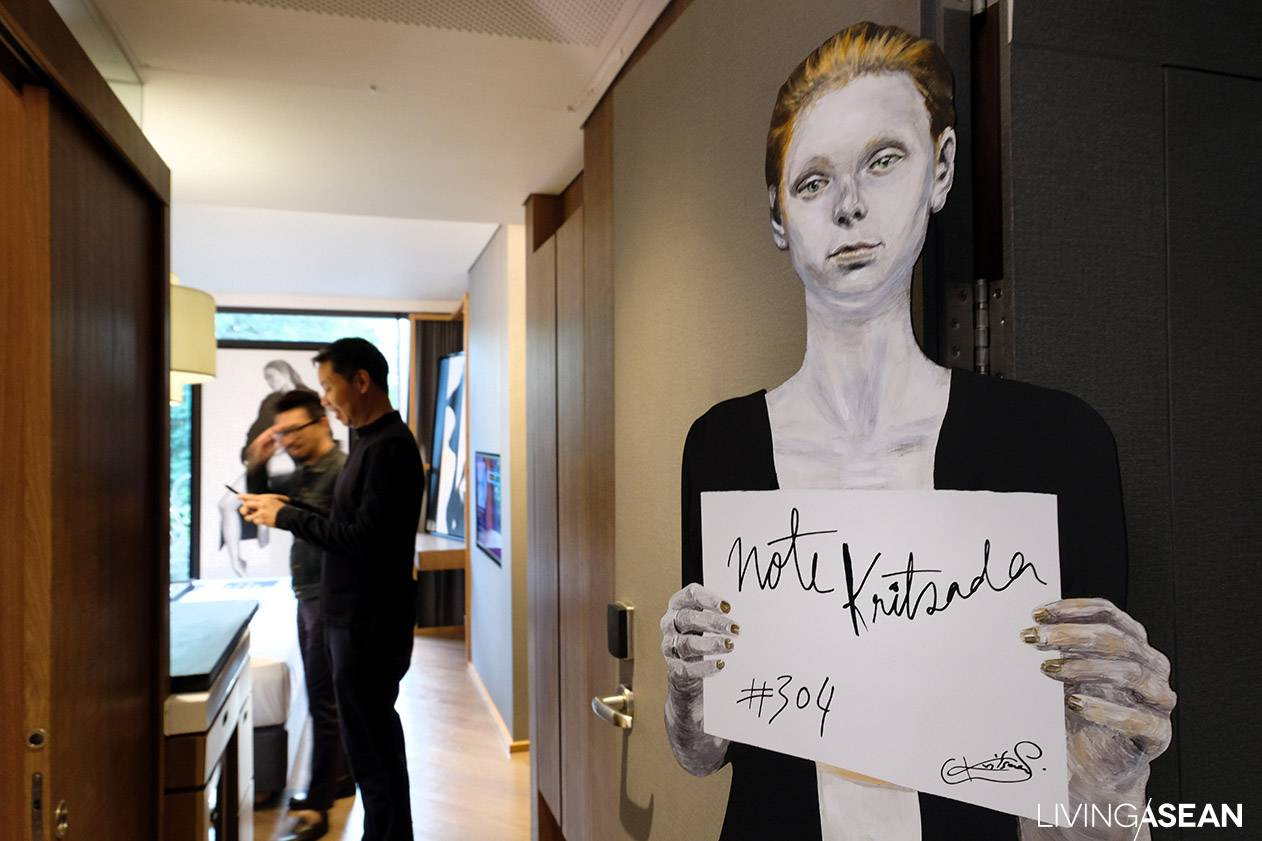
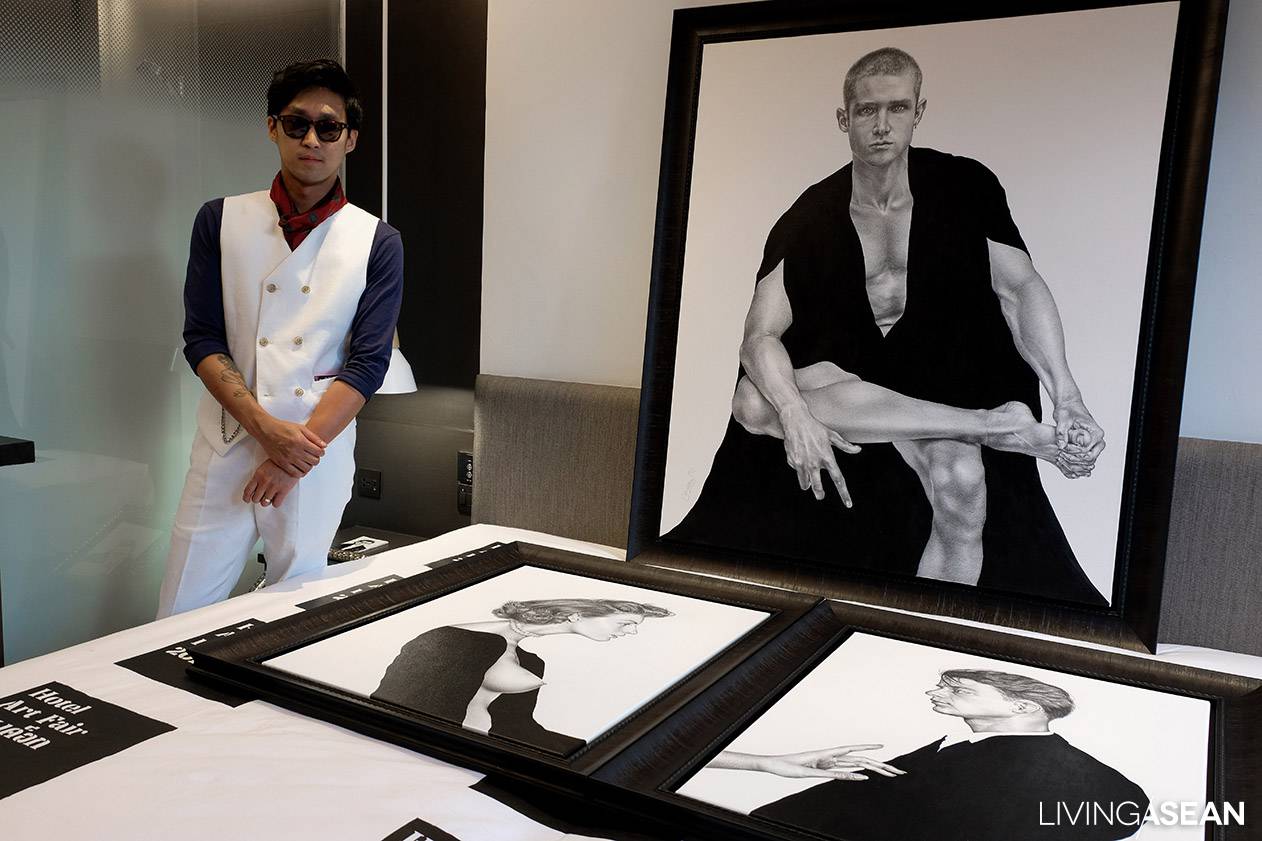
Here, artist Note Kritsada presents all of the portrait paintings he has done so far this year. They reflect issues of sexuality and conscience, as well as social networking and artistic temperaments.
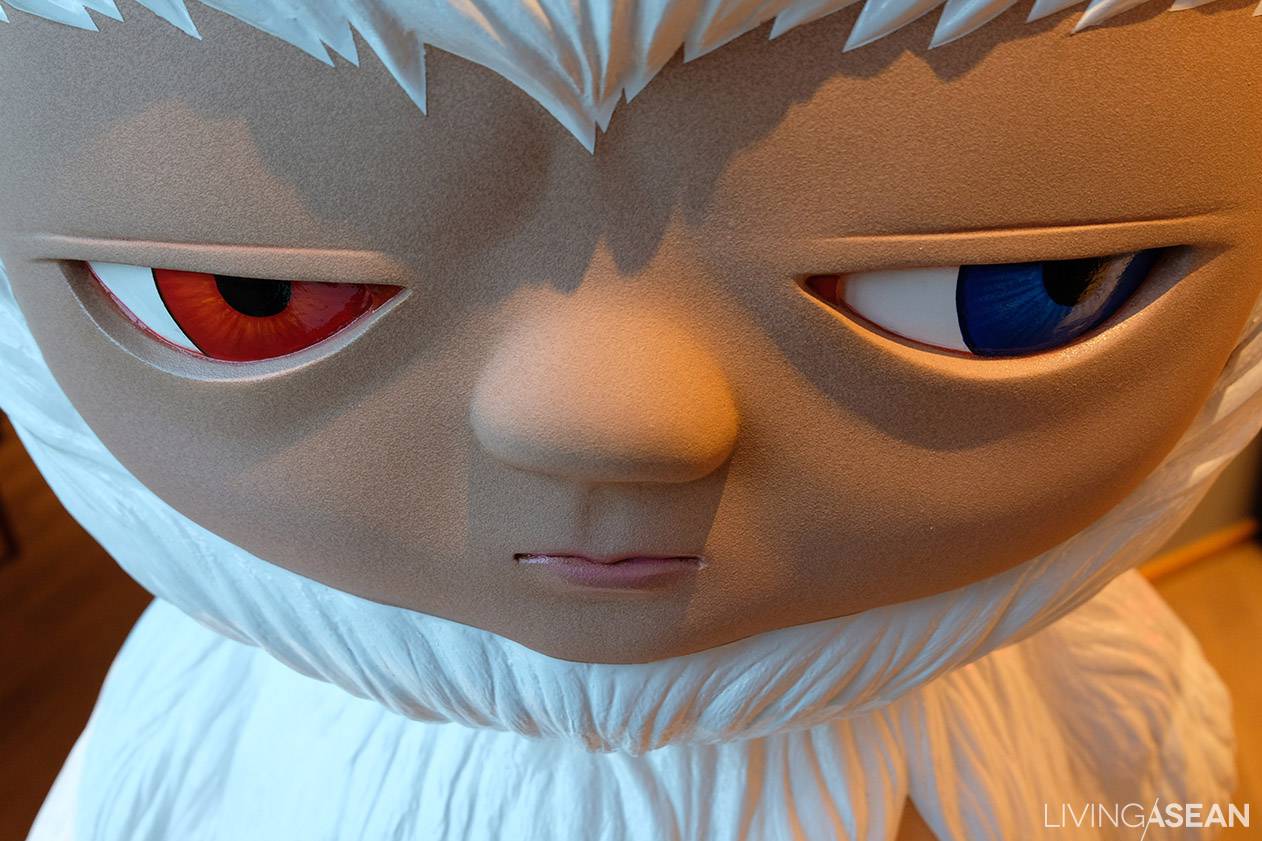
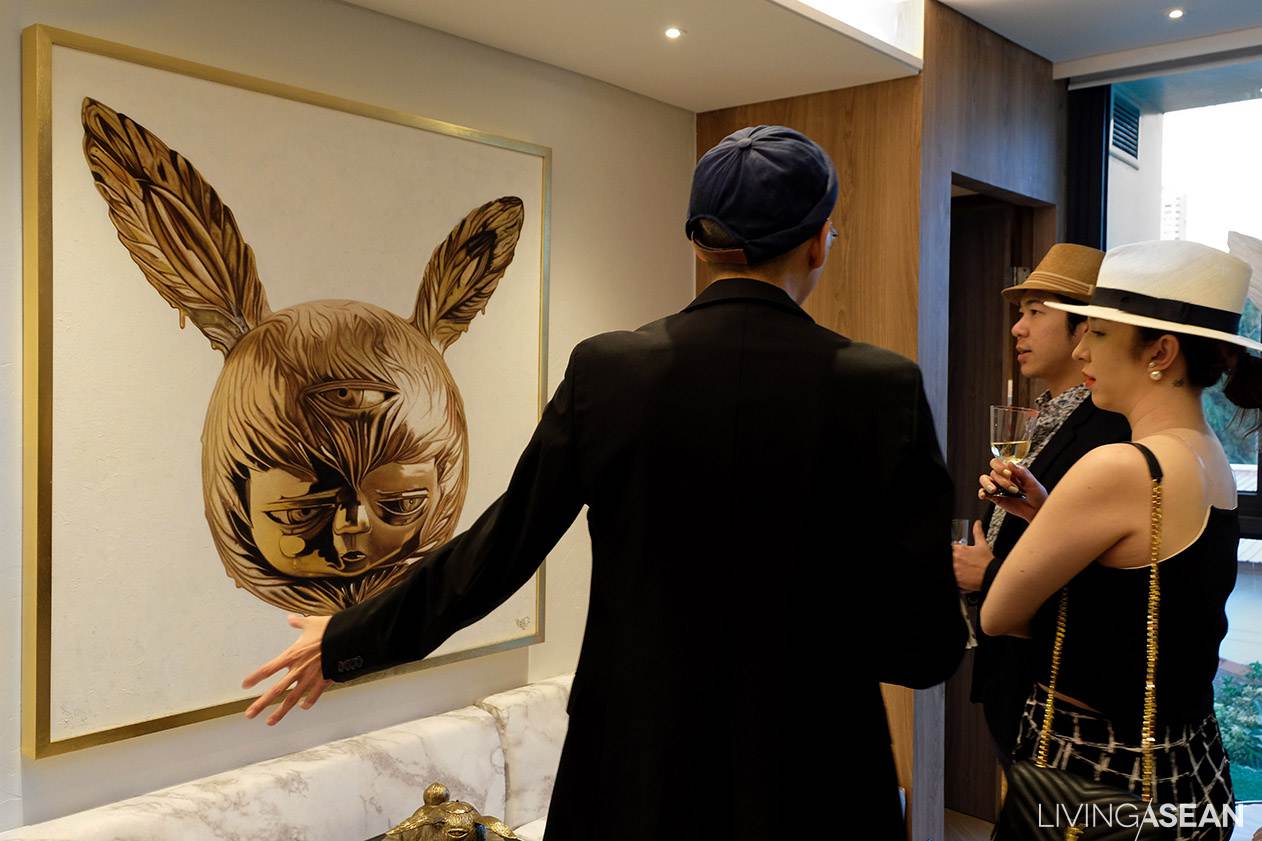
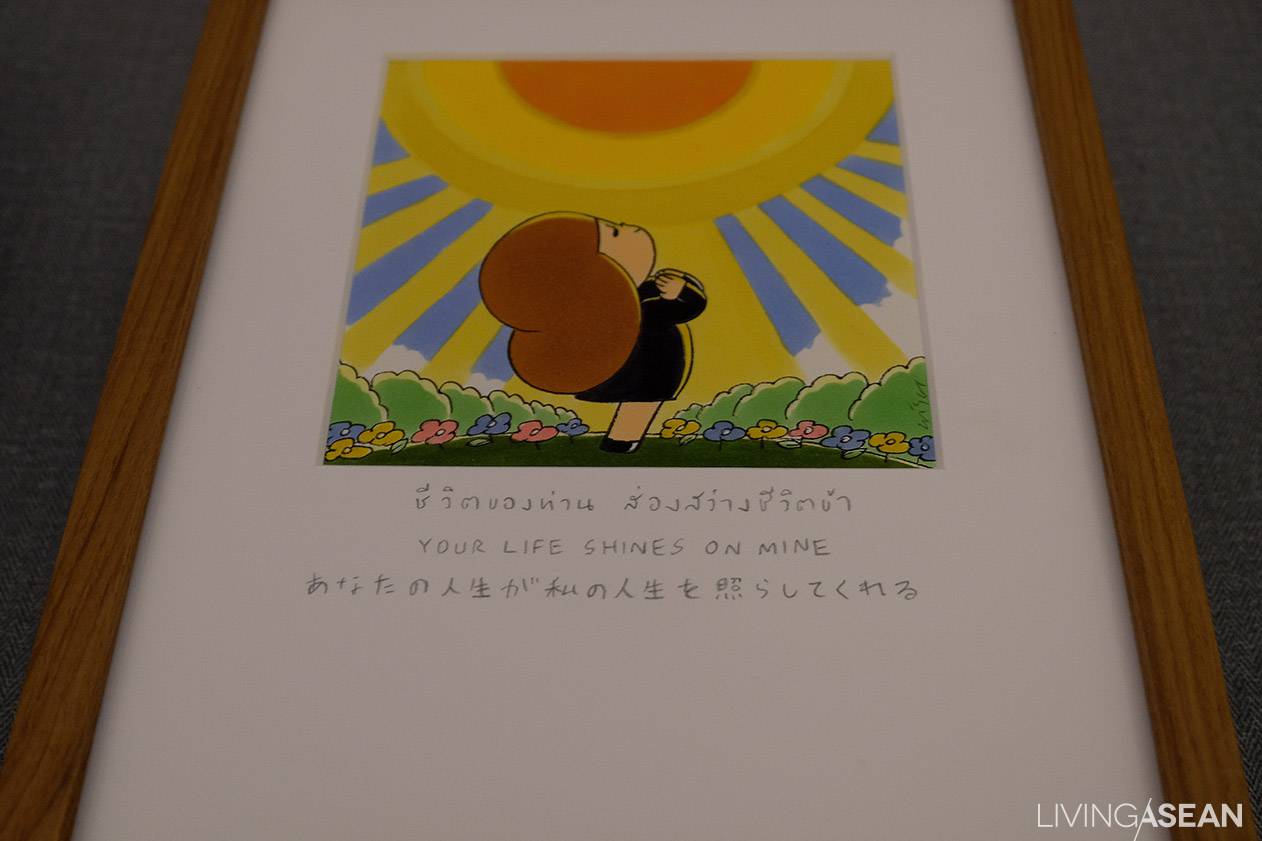
307 features interesting pieces of by three street artists in collaboration with the Bangkok Citycity Gallery. They include Alex Face, Beejoir & Lucas Price, and Tae Parvit. Their works in the realm of prints, paintings and installations are known for arousing curiosity and interest.
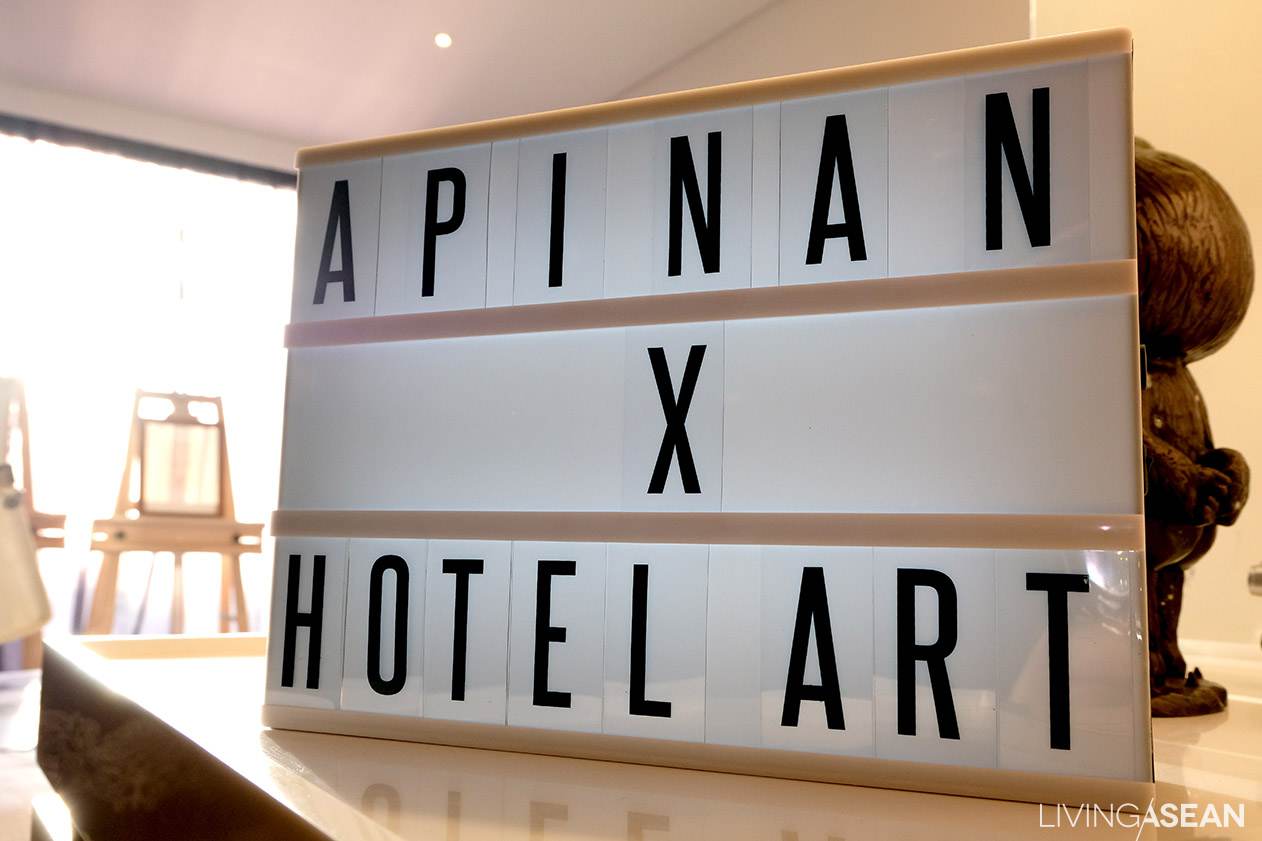
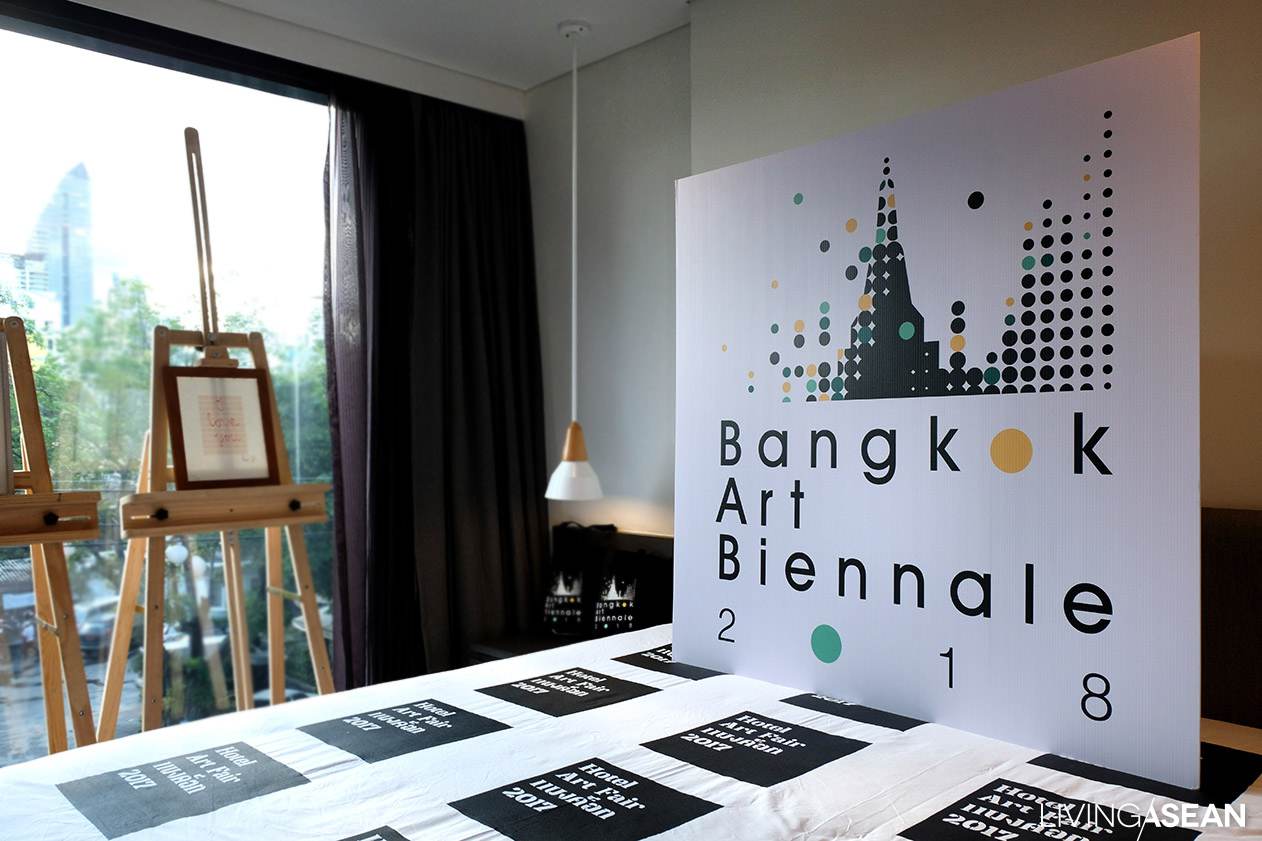
On display here are paintings that Dr. Apinan Poshyananda received from some famous artists. The show sets in motion the Bangkok Art Biennale 2018 (BAB 2018), which is a new contemporary art festival. Dr. Apinan is the CEO and art director of the event, which will be held from November 2018 to February 2019 on various locations around the capital.
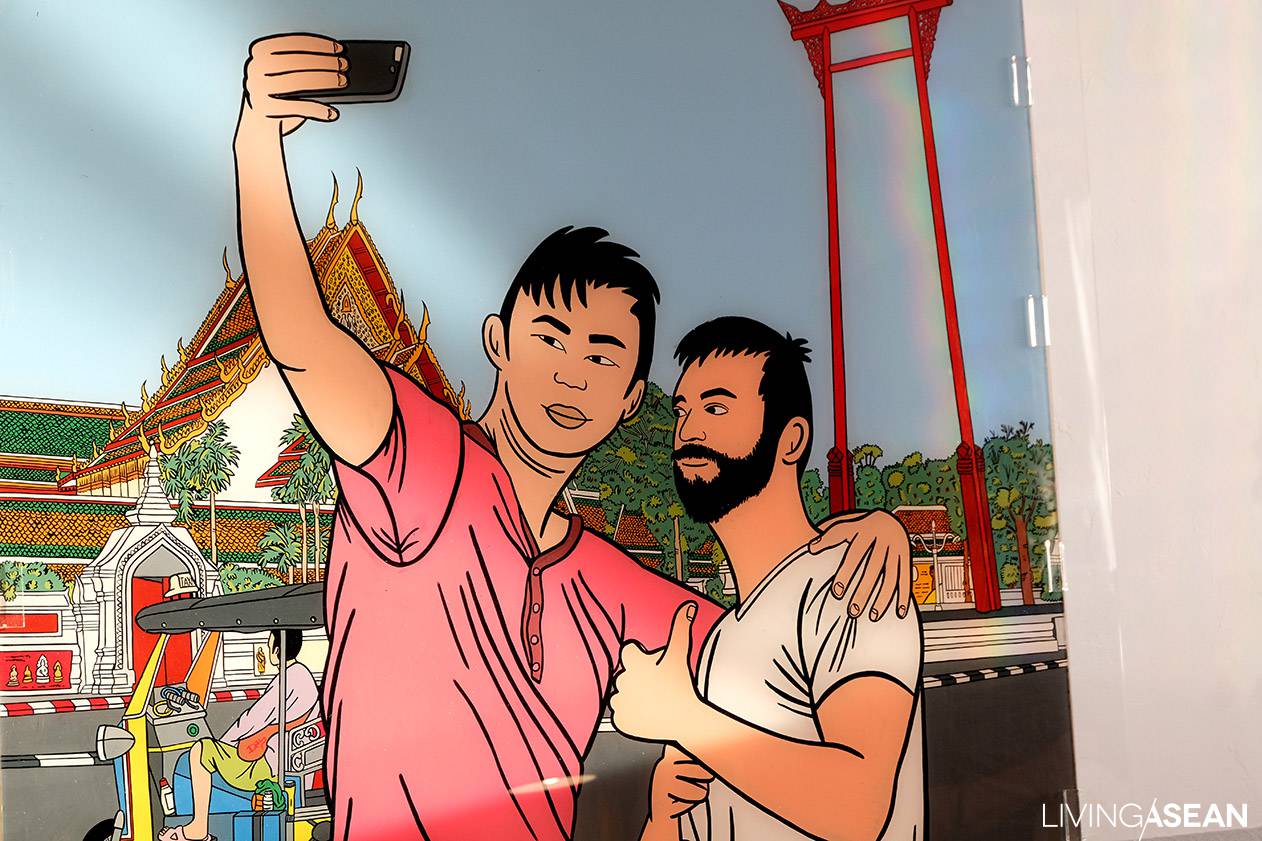
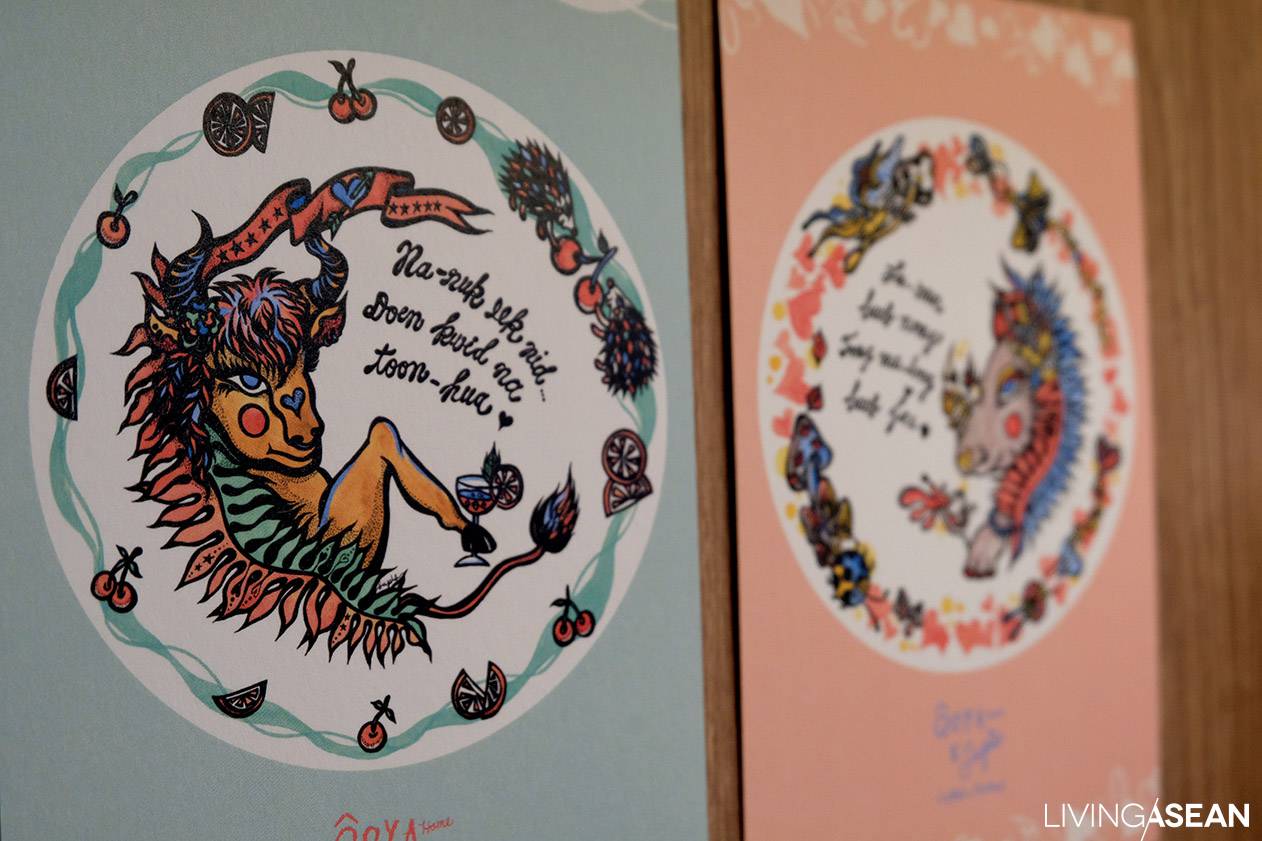
The Serindia Gallery, in association with Art for Cancer, a charity project using art and creative ideas to raise funds to help underprivileged cancer patients in Thailand, is showcasing paintings and sculptures by its four female artists. The works selected for the show are much admired for their colors, patterns, and their reflections on women.
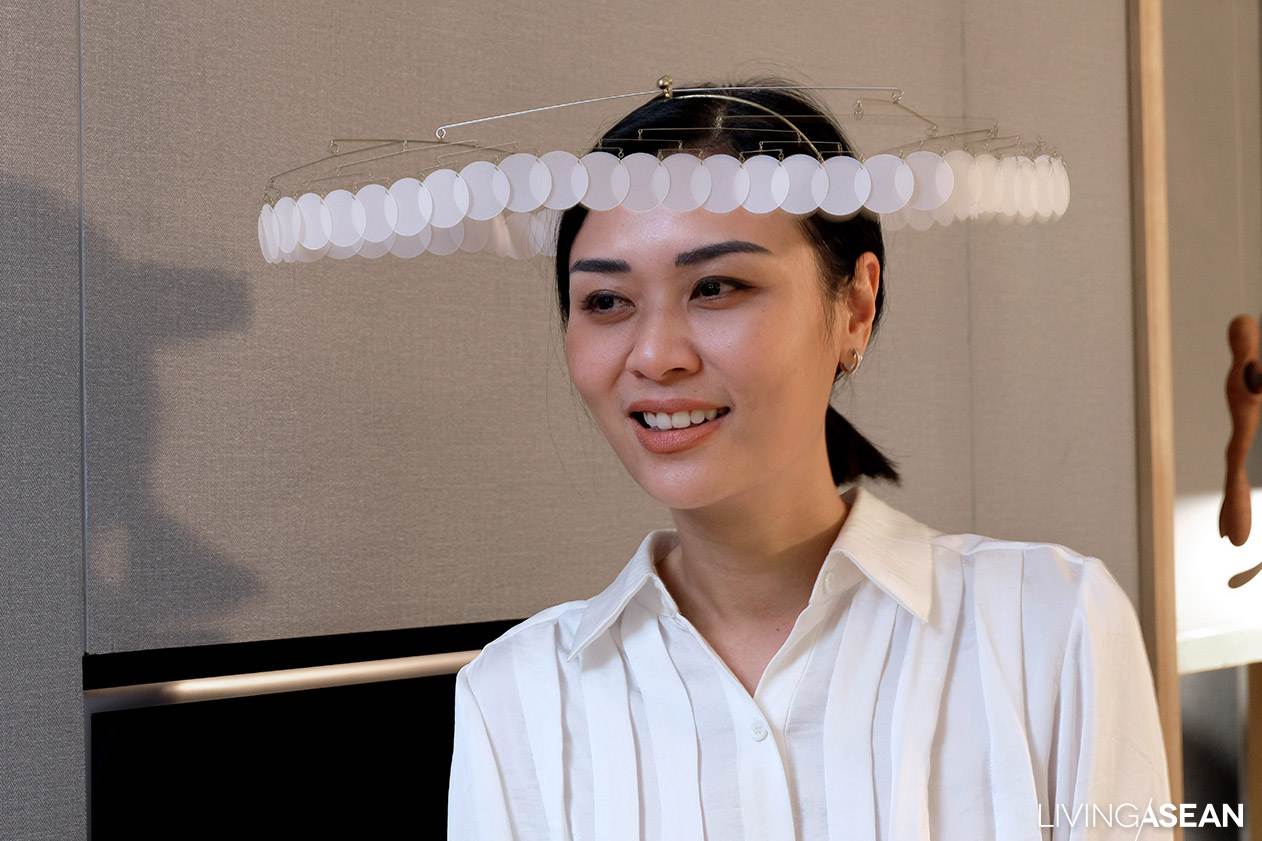
The ATTA Gallery, in collaboration with Paw-Dee Lifestyle, a contemporary Thai crafts and lifestyle store, is featuring an intriguing array of works in contemporary jewelry by Japanese artists. Meanwhile, Paw-Dee Lifestyle also makes a prominent exhibition of decorative objects by Thai artists.
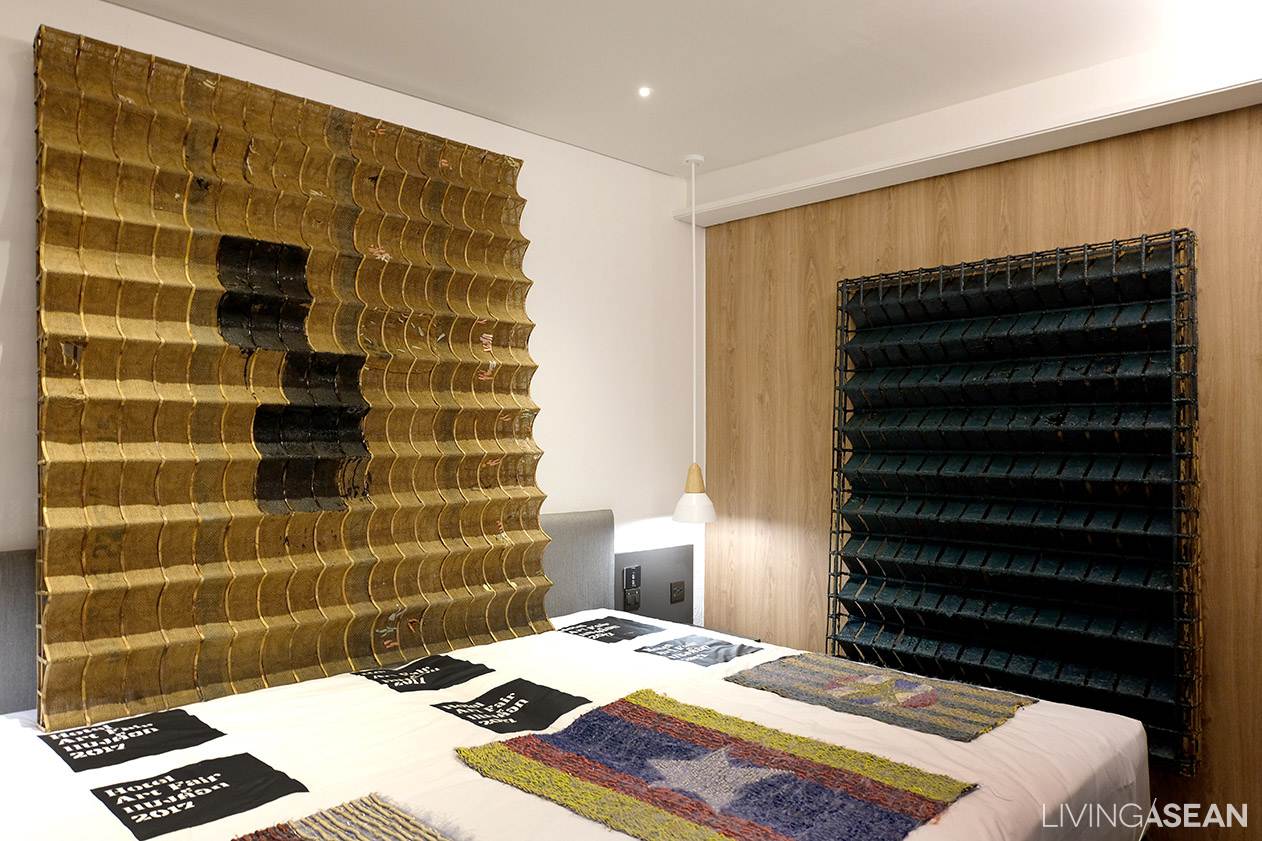
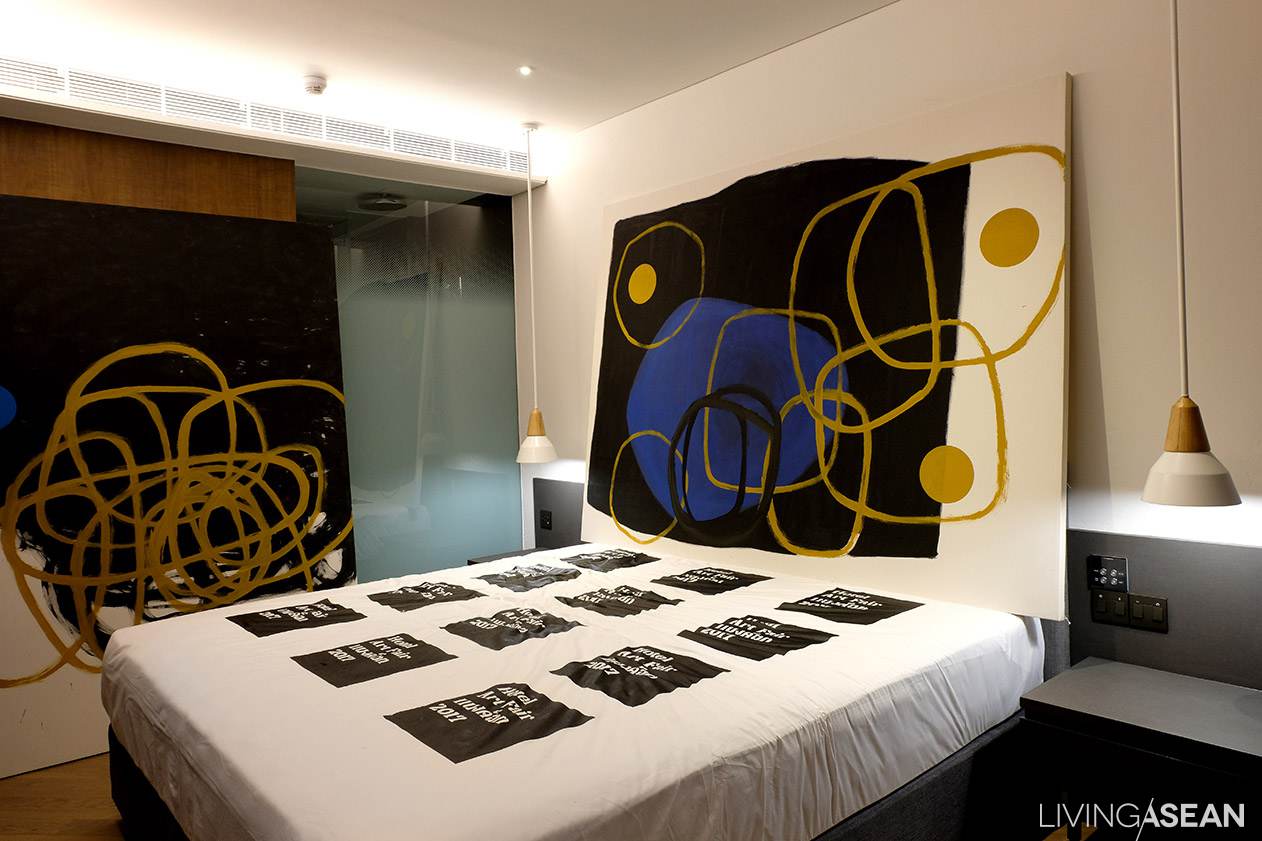
The H Gallery features a new series of paintings by five local and regional artists, including Soomboon Hormtientong, Manit Sriwanichpoom, Mit Jai Inn, Jakkai Siributr, and Sopheap Pich. All of the paintings on show are abstract art and being presented through oil, acrylic, and canvas printings.
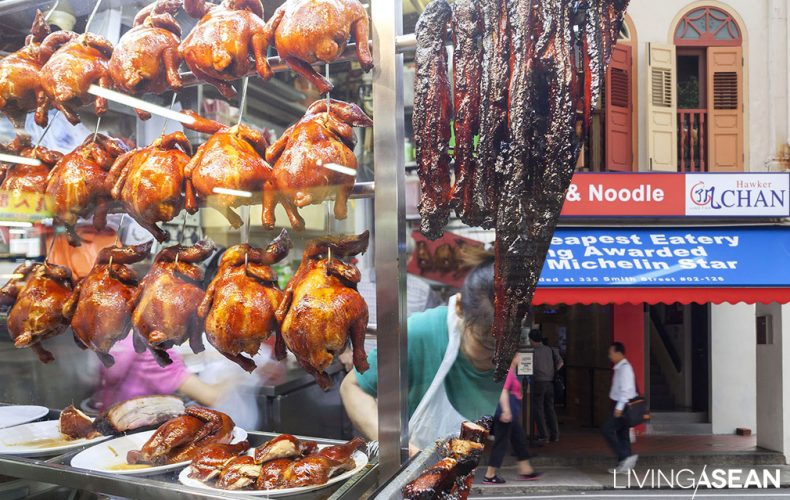
/// Thailand / Singapore ///
Story: Samutcha Viraporn /// Photography: Sitthisak Namkham
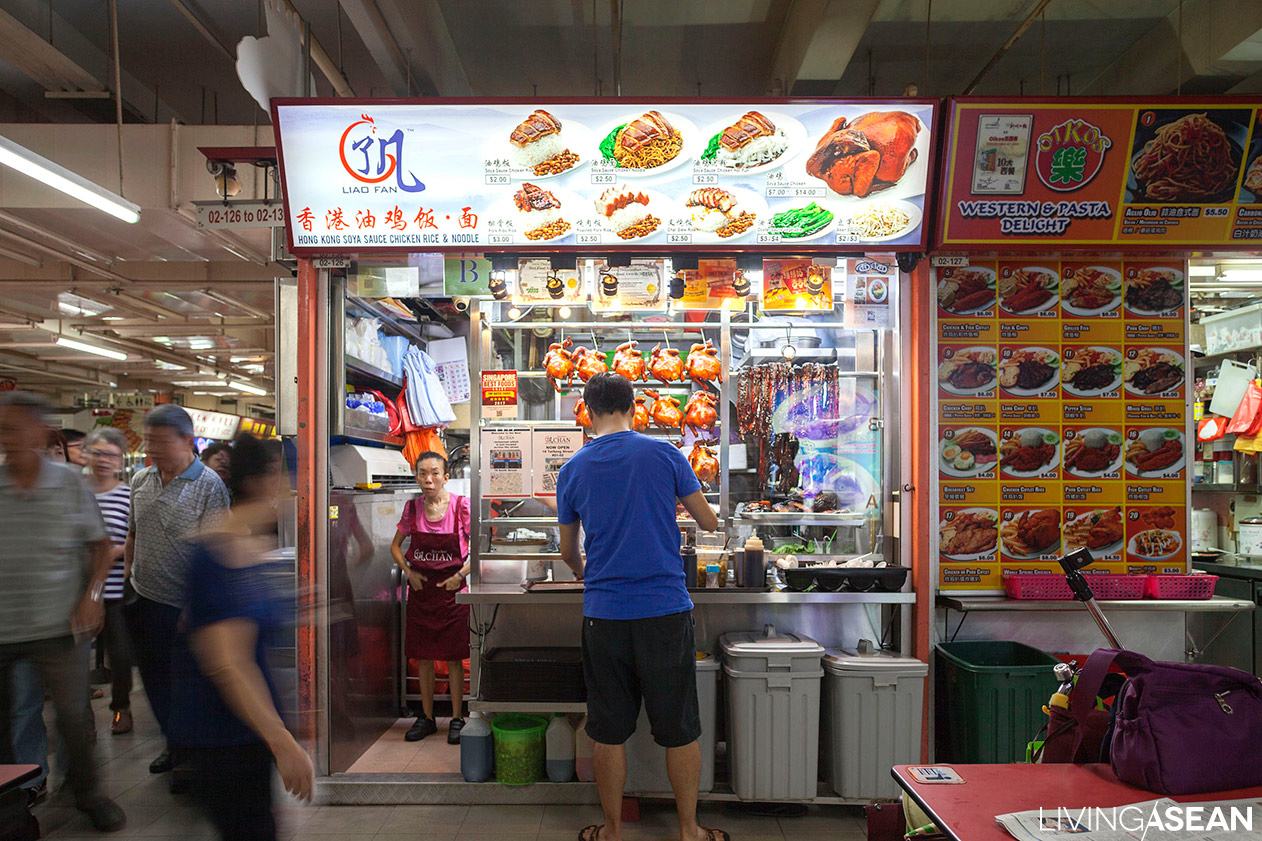
From the outside, Singapore’s Chinatown Food Complex doesn’t look like anything special; but in 2016 its own “Hawker Chan,” a food stall specializing in Singapore-style chicken rice, brought a lot of buzz to the gourmet world by receiving a Michelin star, immediately becoming the cheapest Michelin-starred restaurant in the world. Already popular, the shop experienced such an increase in customer volume that chef/owner Chan Hon Meng decided to expand into a second branch. This is now tucked away on Smith Street, an alley across from the food center, under the name “Liao Fan Hon Kong Soya Sauce Chicken Rice & Noodle.” Branch number three quickly followed in the form of an air-conditioned restaurant on Teng Street, just outside the Chinatown Food Complex. Meals there are a bit more expensive: instead of 2 Singapore dollars per plate, chicken rice is priced at 3.8 dollars.
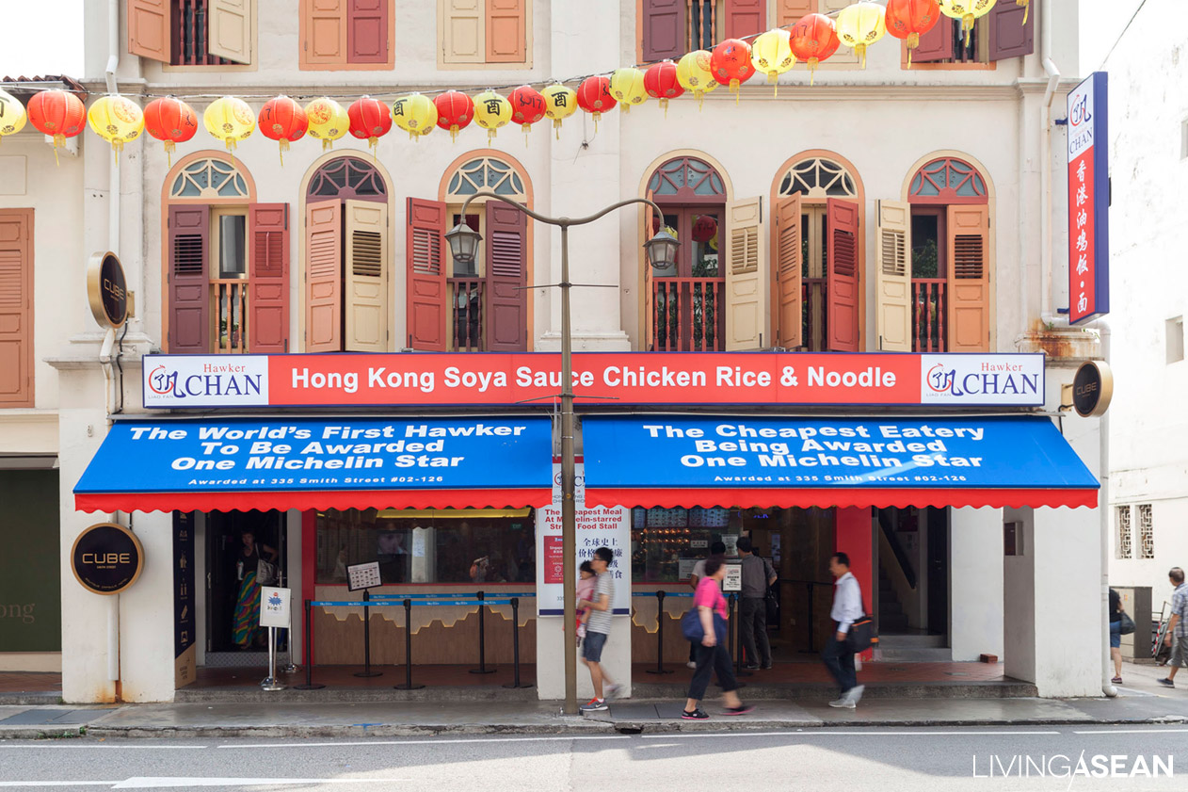
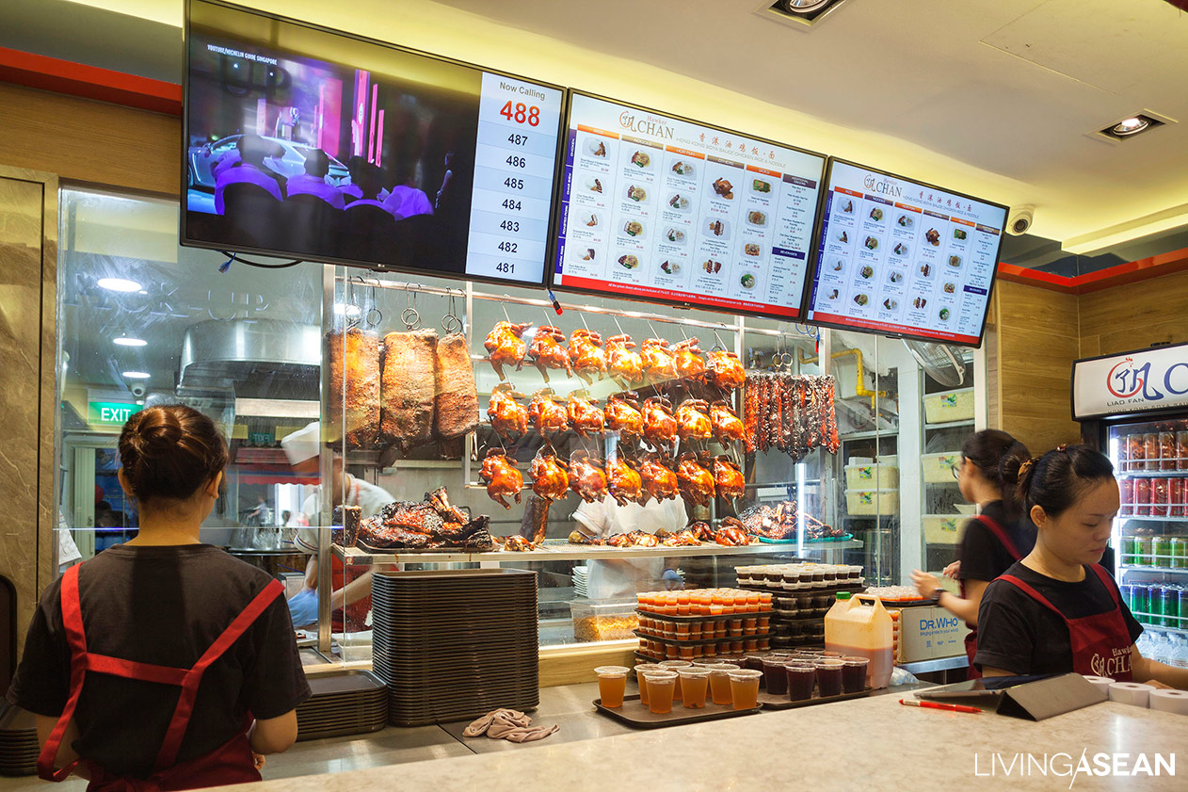
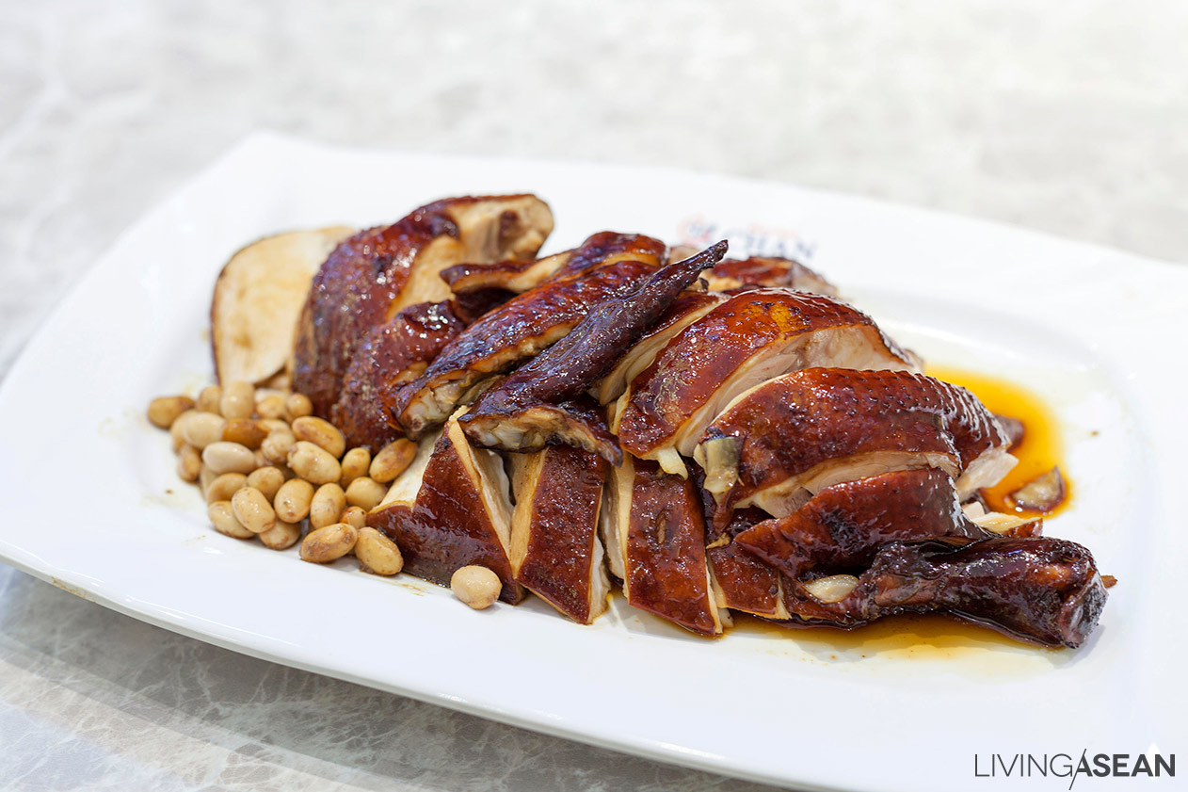
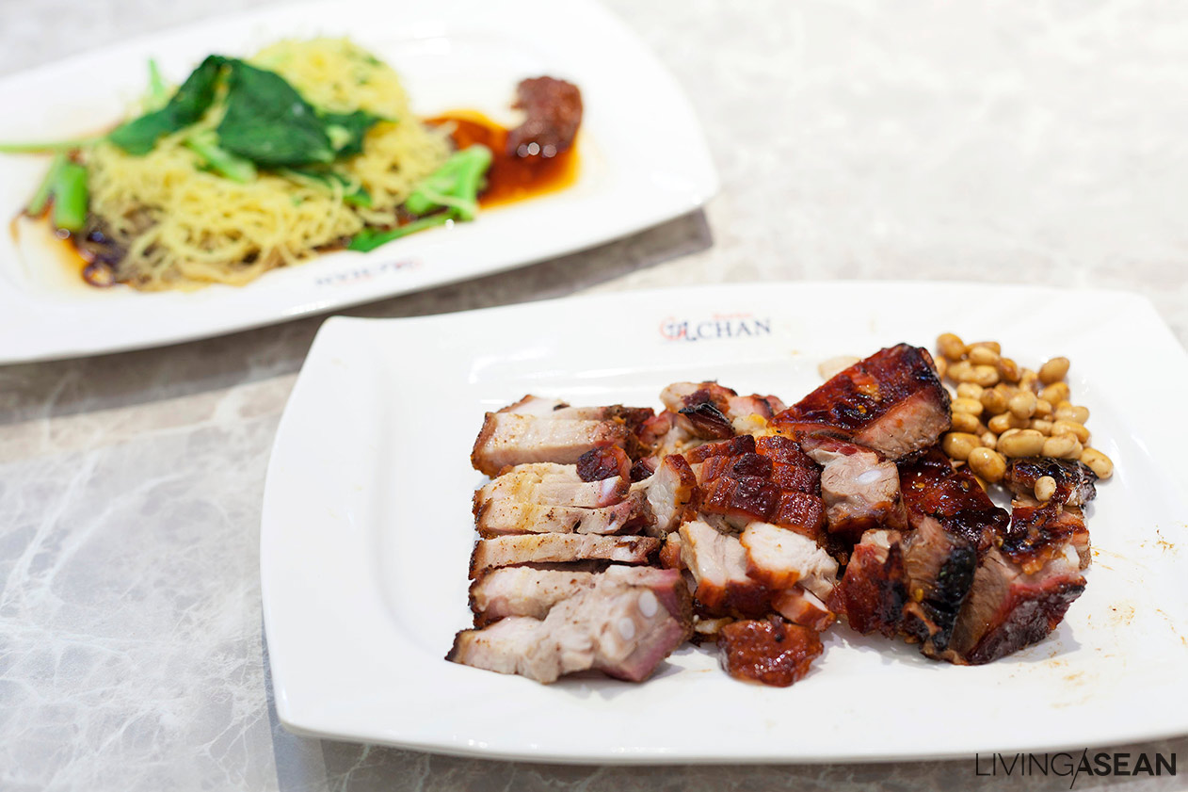
After a lifetime of hard and conscientious work, chef/owner Chan Hong Meng himself is now known as “the hero of street food” in Singapore. His shop’s popularity has grown so much that customers have to wait in a long line that snakes all around the food center.
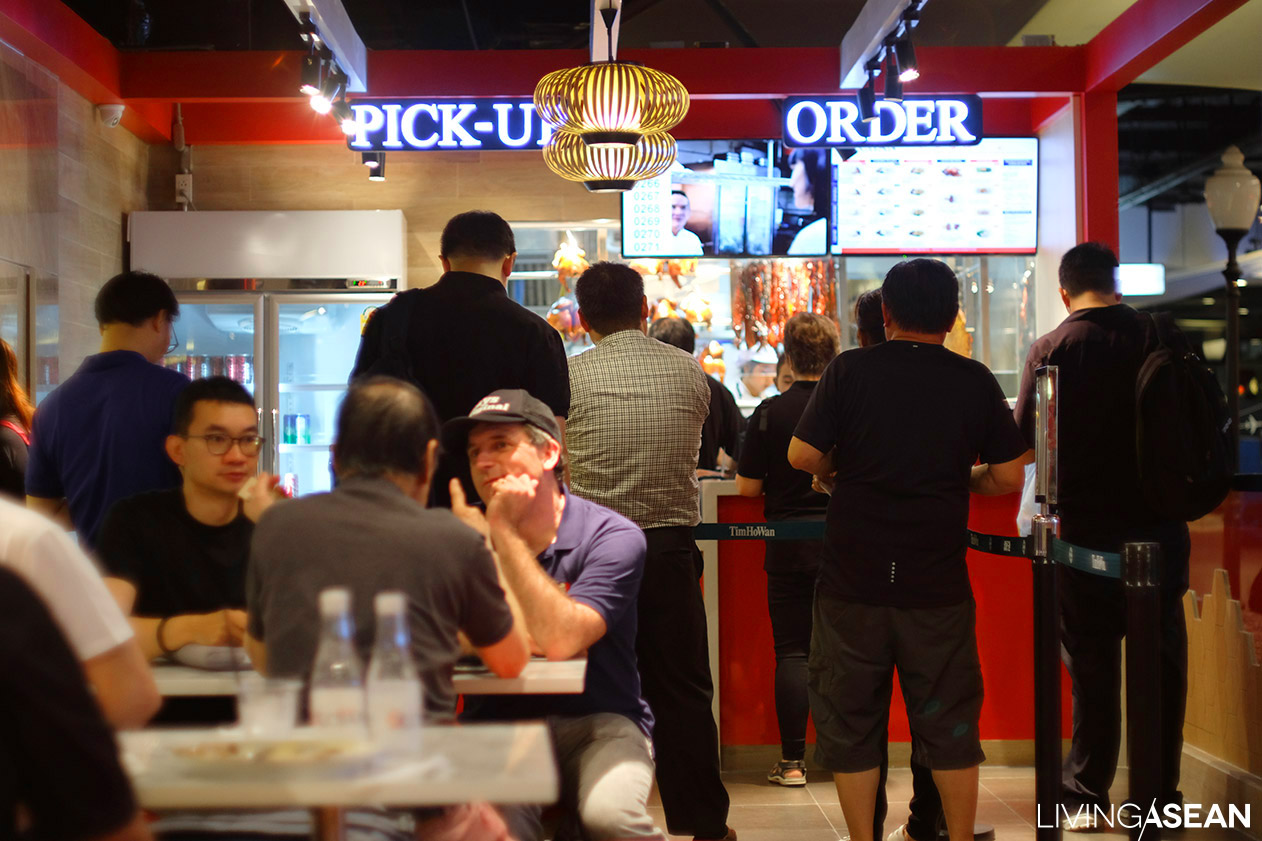
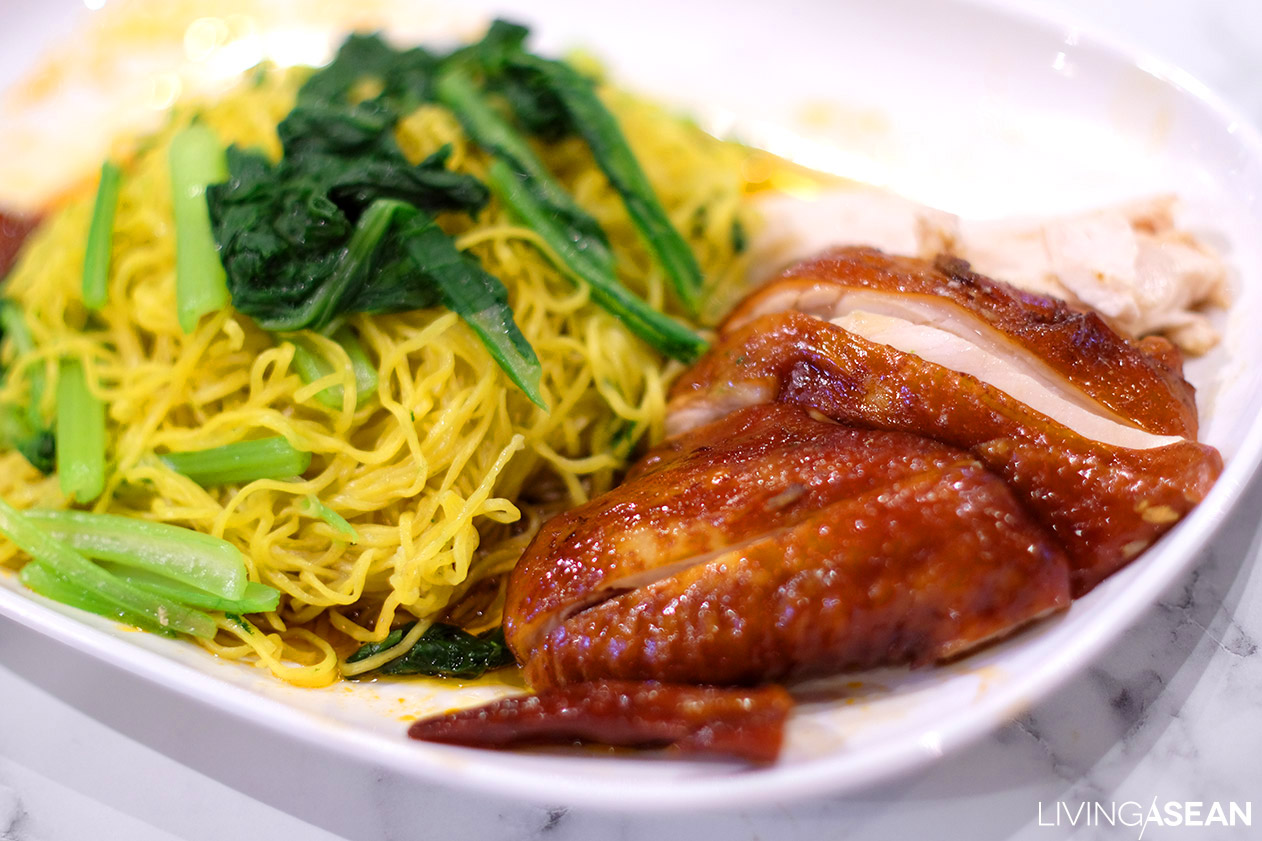
The added branches helped to accommodate customer volume, but it wasn’t long at all before the Hawker Chan name went international. Now the Terminal 21 trade center in Thailand hosts the latest branch, an eatery with the slogan “World’s First Michelin-starred Street Food Stall” still featuring the same basic menu as the Singapore shops: chicken with rice or egg noodles, chicken with char siu, crispy pork, and pork ribs.


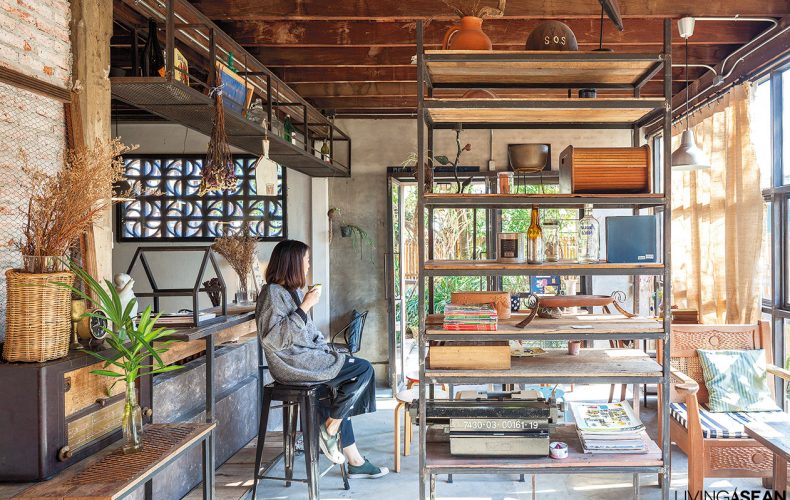
/ Phrae, Thailand /
/ Story: Wuthikorn Sut / English version: Bob Pitakwong /
/ Photographs: Tanakitt Khum-on /
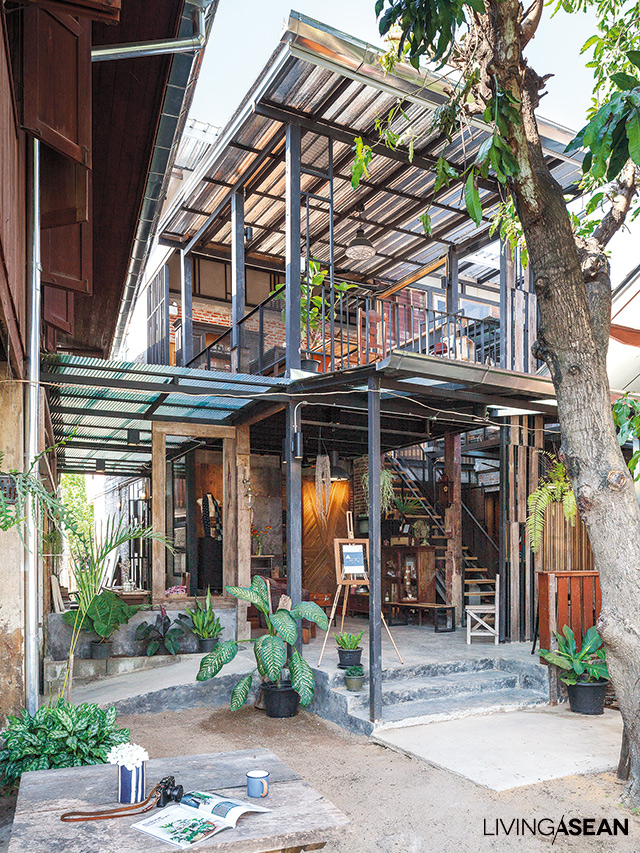
Originally there were two old homes on the property before the new steel structure was built in the in-between space: one belonged to the grandmother, the other to her son, Kriangkrai Phithayapreechakul. It was a small house built on a raised foundation in 1986.
The plan was to connect the old homes to the new steel structure that contains a coffee shop, a clothing store, and a homestay.
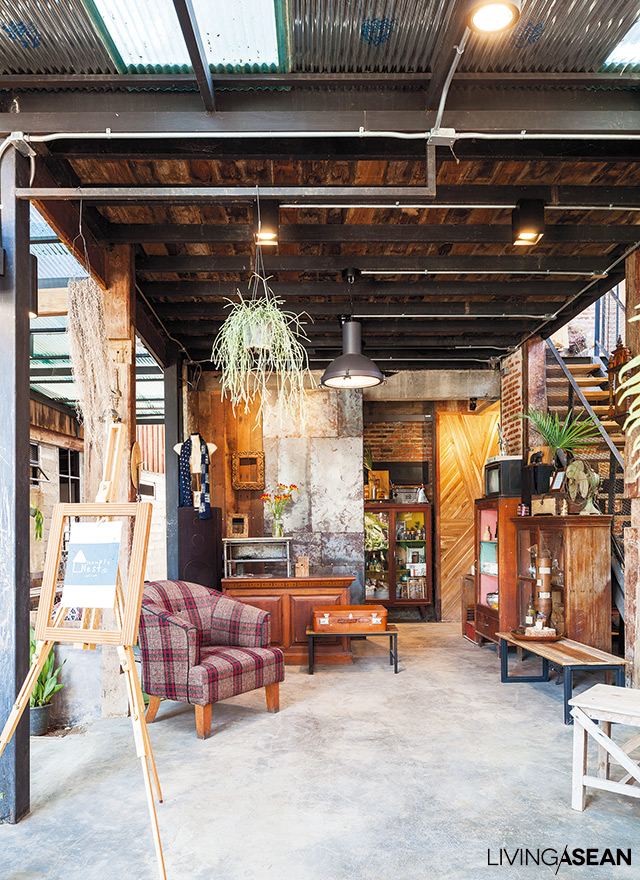
“We had already moved out, and were living in the central business district of Phrae,” said Kriangkrai.
“At that time,” added his wife Sasithon Chai-uphatham, “we were planning to live and do business there. But Mom (the grandmother) got sick, so we decided to come back.
“Our daughter, Kik or Kansiri Phithayapreechakul, was about to graduate, so we figured we could do our batik work right here at home. And we would be happier living together.”
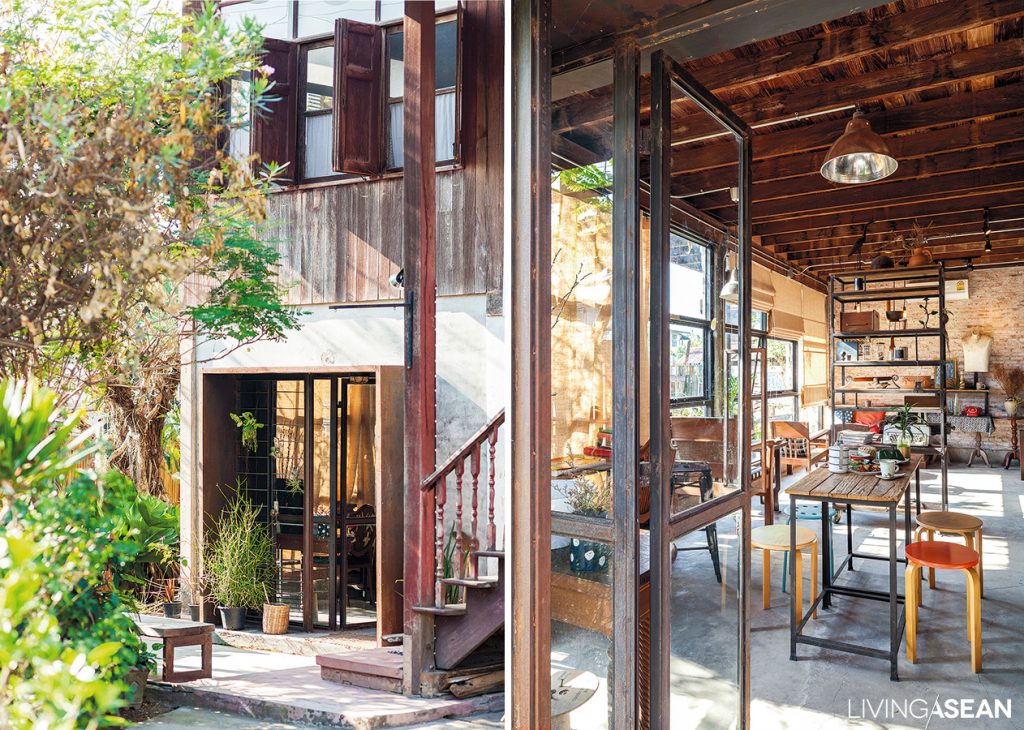
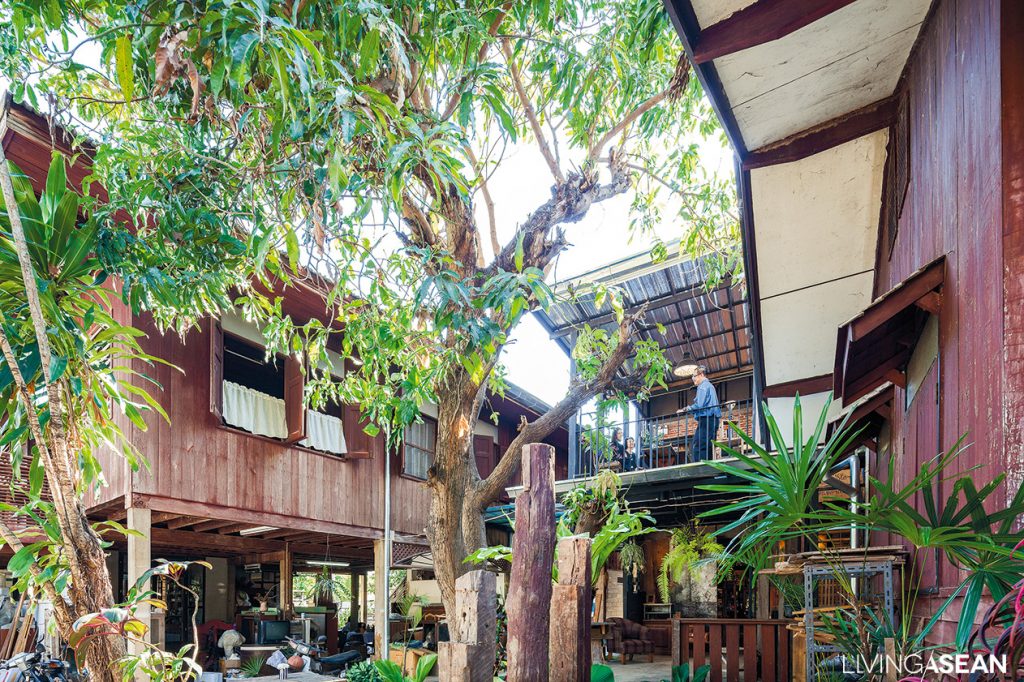
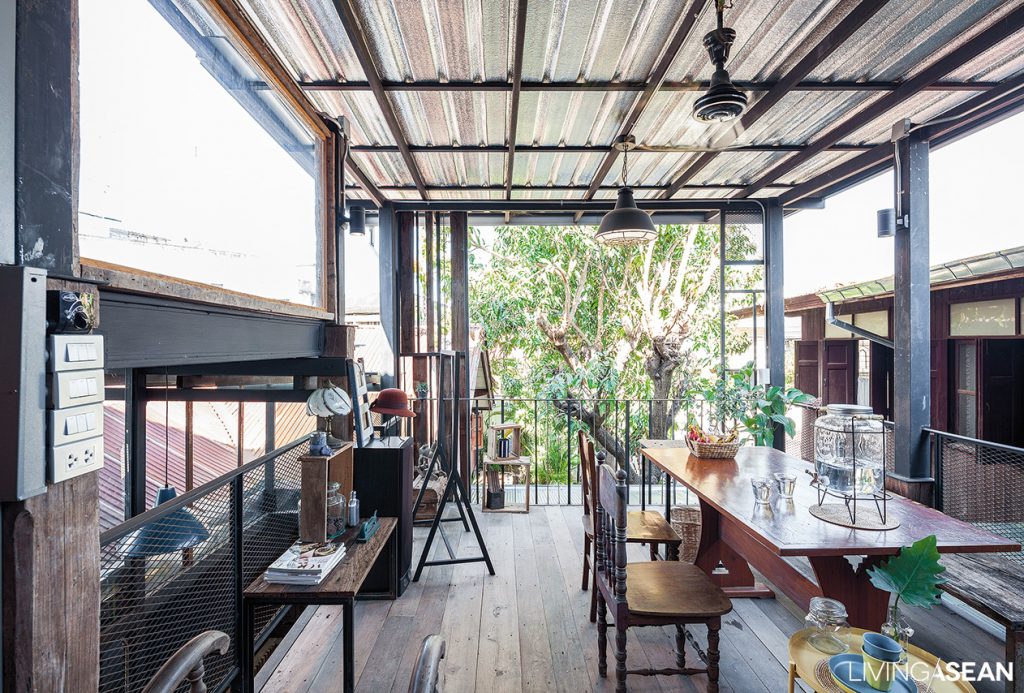
Sasithon’s batik brand, “Thai Thaw”, is akin to “Roketsuzome”, a traditional Japanese wax-resist textile dyeing technique. Coming back to set up the family business is one reason her daughter Kik decided to go study fabric design. That’s the reason for building this intimate steel home in the middle.
“We started the building five years ago,” said Kik. “It took a year to finish it, and then we added a coffee shop and clothing store fronting the street, connecting into the old houses.”
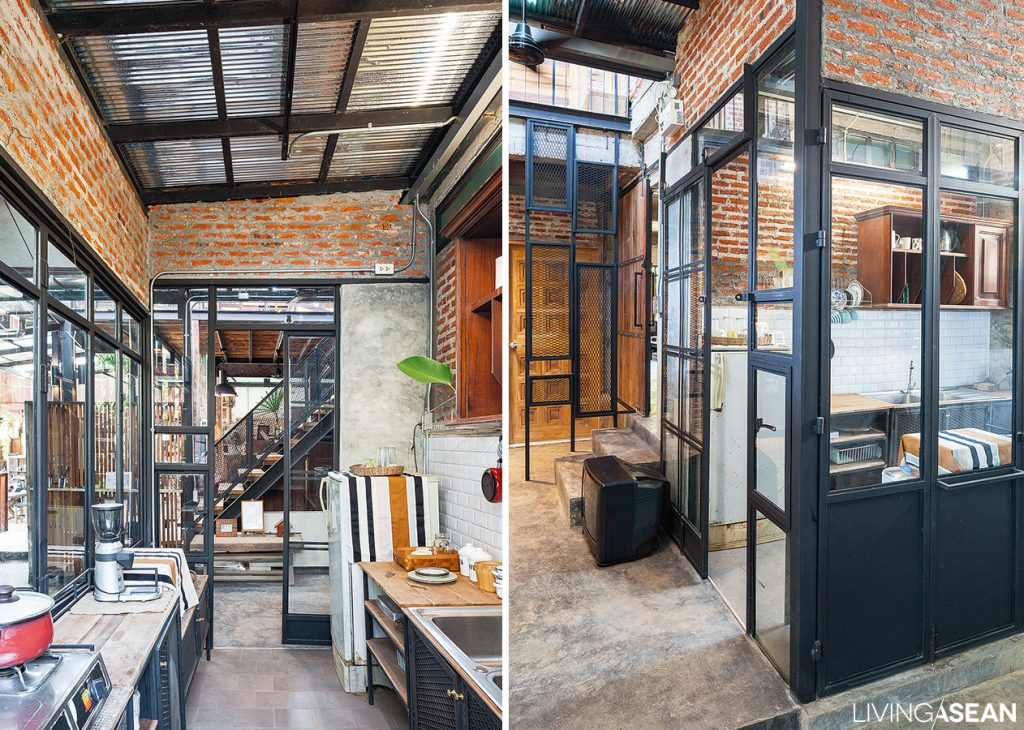
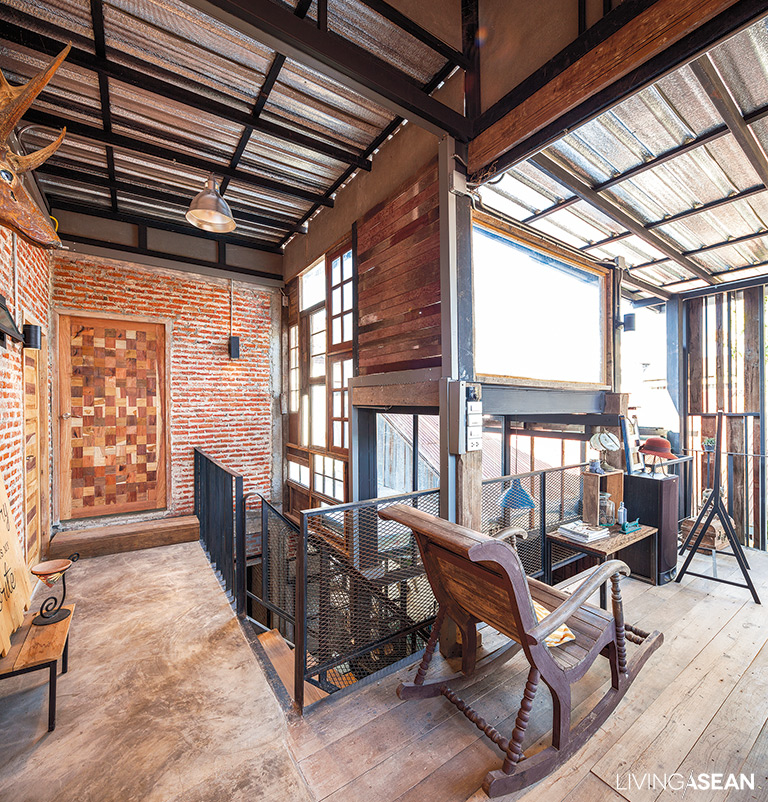
With a clothing store on one side, they created a homestay on the other. The homeowners also adapted downstairs space for use as family room.
“At first we didn’t plan on opening a homestay. But we had some friends coming over to visit a lot, and they liked being around this area,” added Kik.
“Later, when we decided to give lessons in batik making, the house became a guesthouse to accommodate workshop participants.”
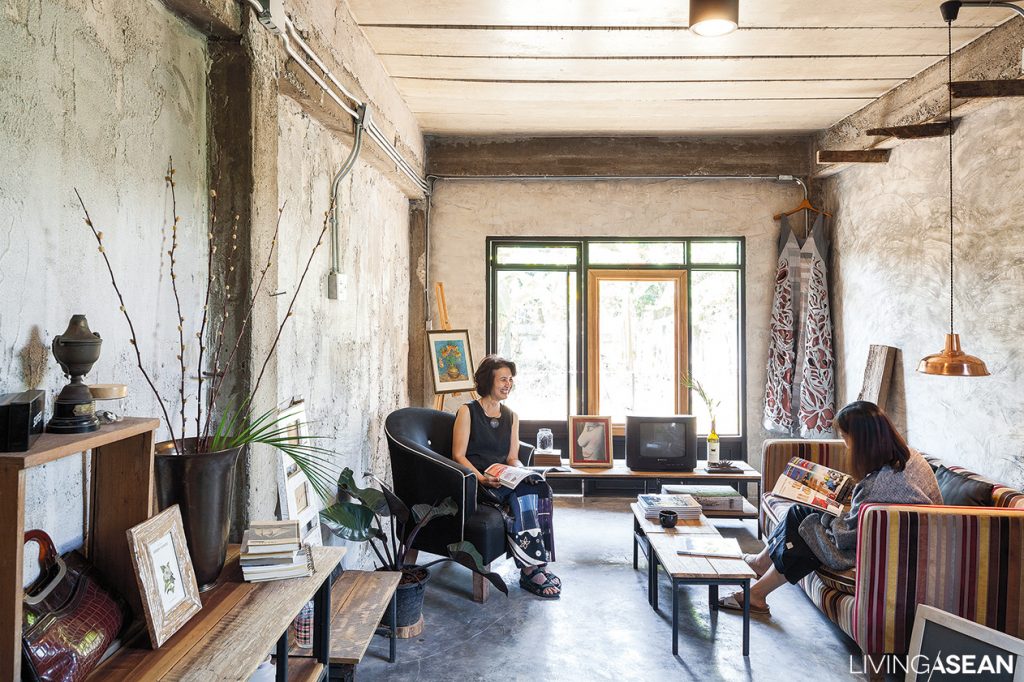
The new building features a mix of concrete, steel structure and reclaimed timber. Upstairs, the floor is made of recycled tongue-in-groove hardwood boards. It reaches all the way to connect with the grandmother’s house.
The “tai thun” or lower open space inside Grandma’s house now serves a new purpose as the homestay living room. The homeowners kept the space as it was because they wanted to preserve the character of the old house and, at the same time, made certain that it blended with the new steel home.
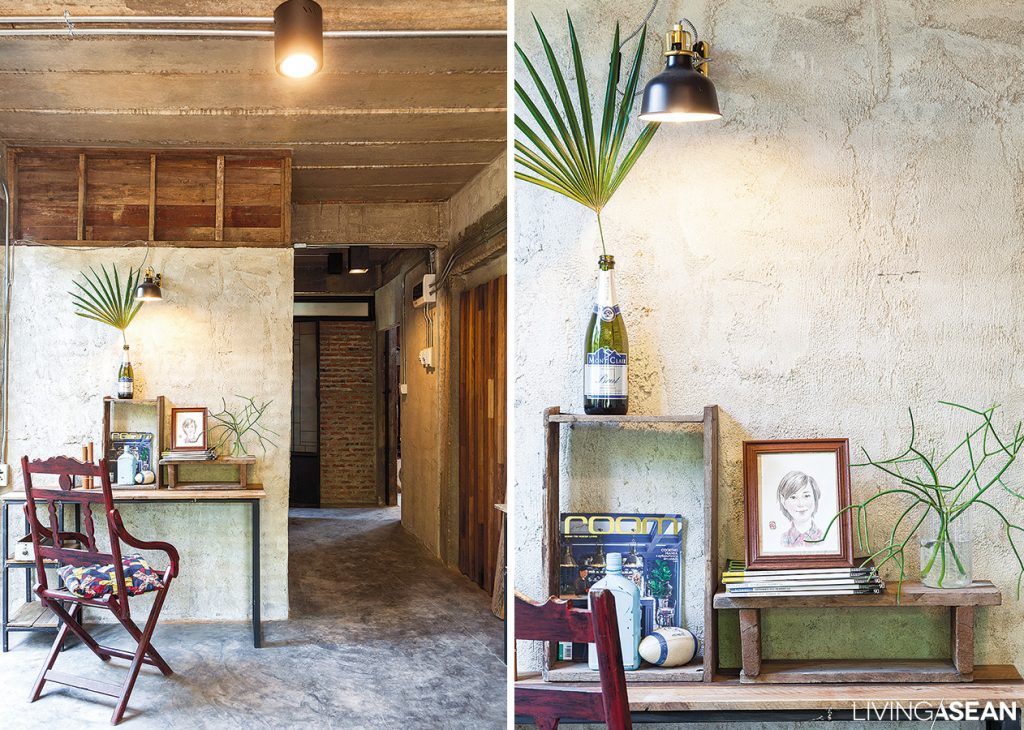
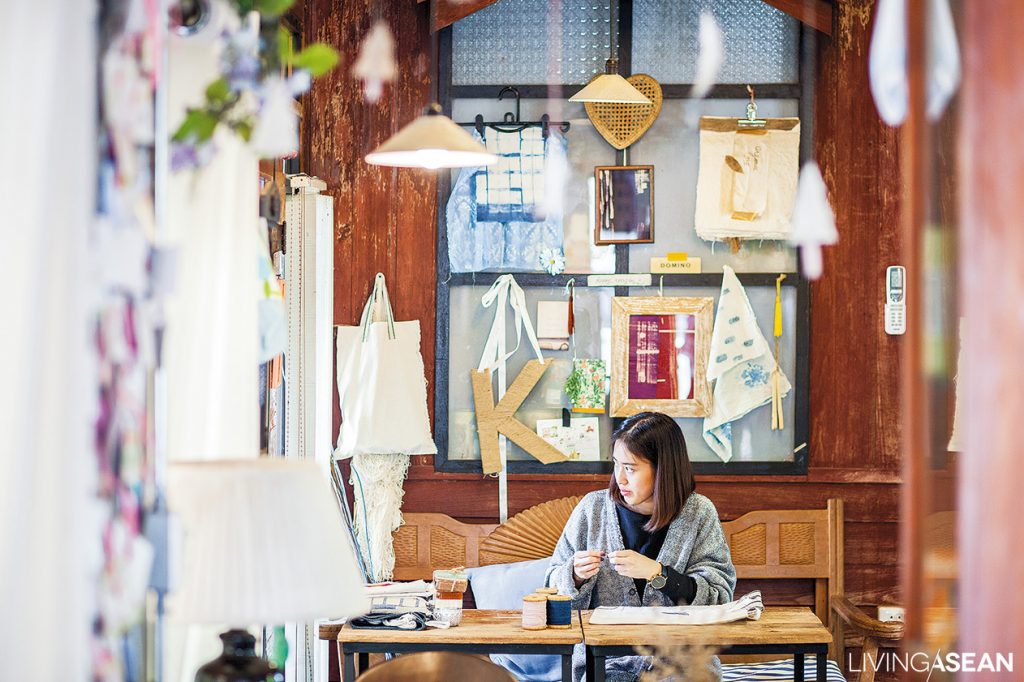
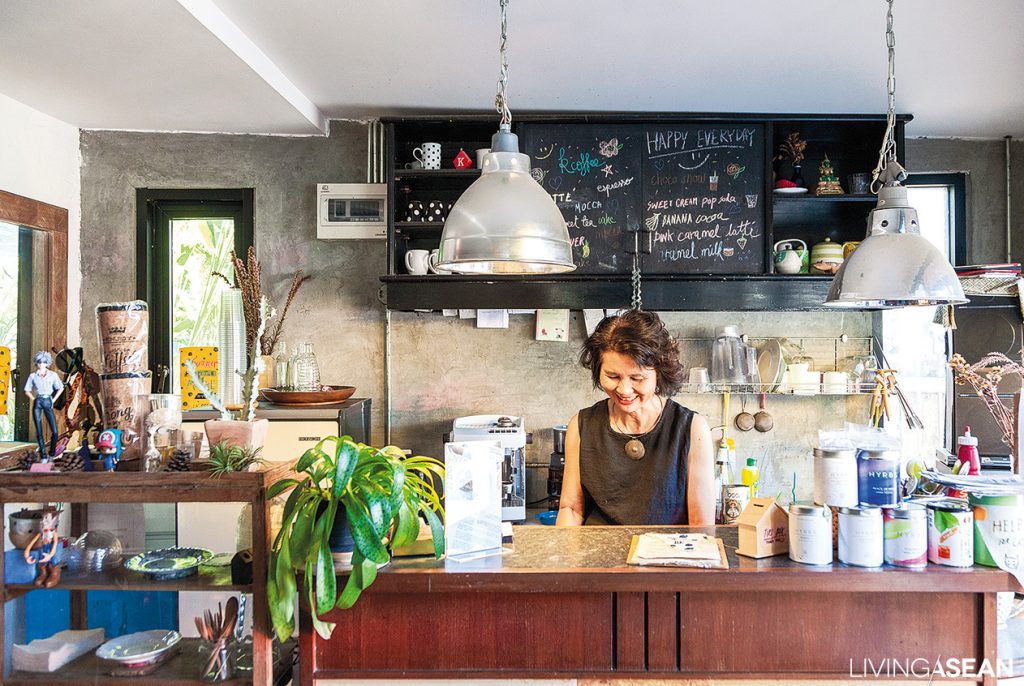
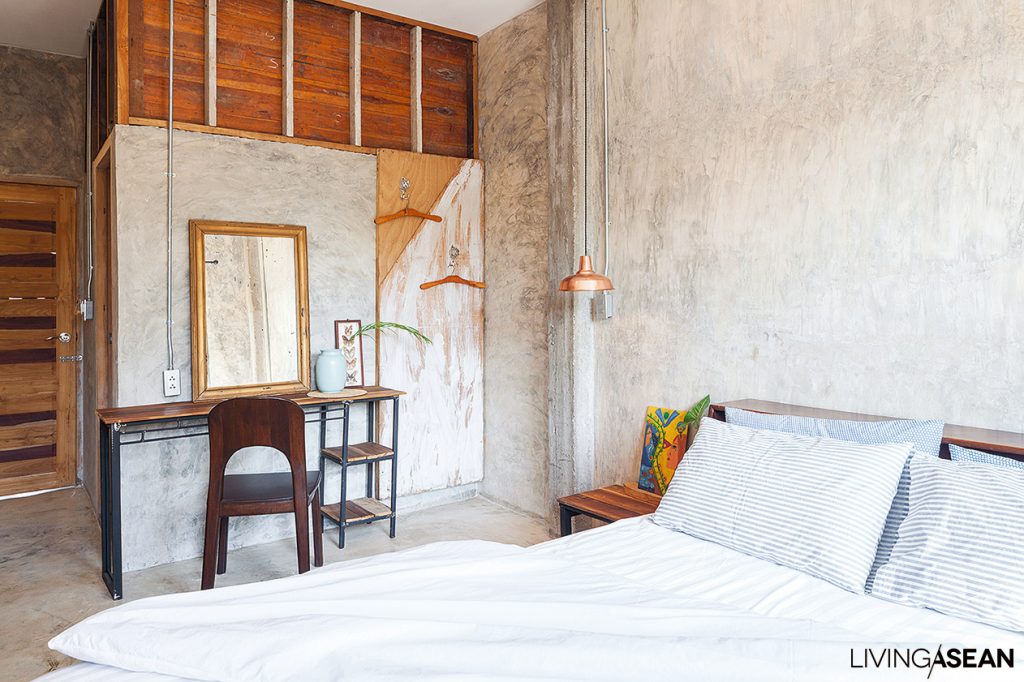
Outside, a large mango tree was preserved for shade, relating to the space left between the three structures for good airflow. Décors are mostly from family collections.
“We worked slowly, concentrating on details, for beauty and best use of space,” said Kriangkrai.
“I let the builders work in the ways they were best at, and they brought out the charm of the original materials, blending them into a whole. In some places the steel was allowed to rust, complementing marks on the old wood as well as bare concrete and brick surfaces.”
The imprints of time work indeed with the new design making this steel home something really chic and special.
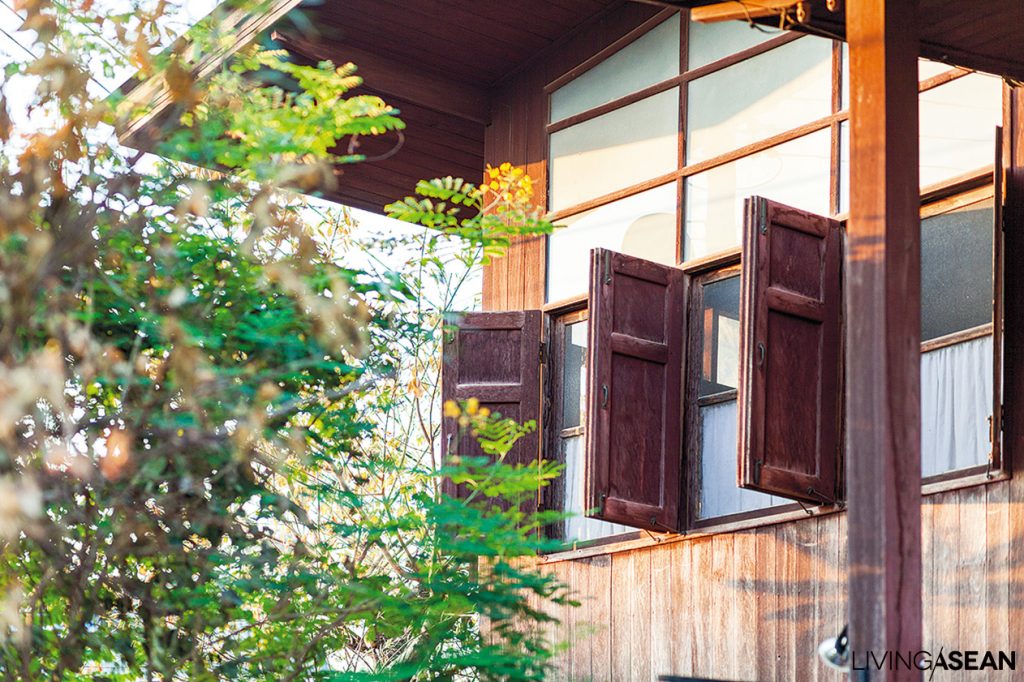
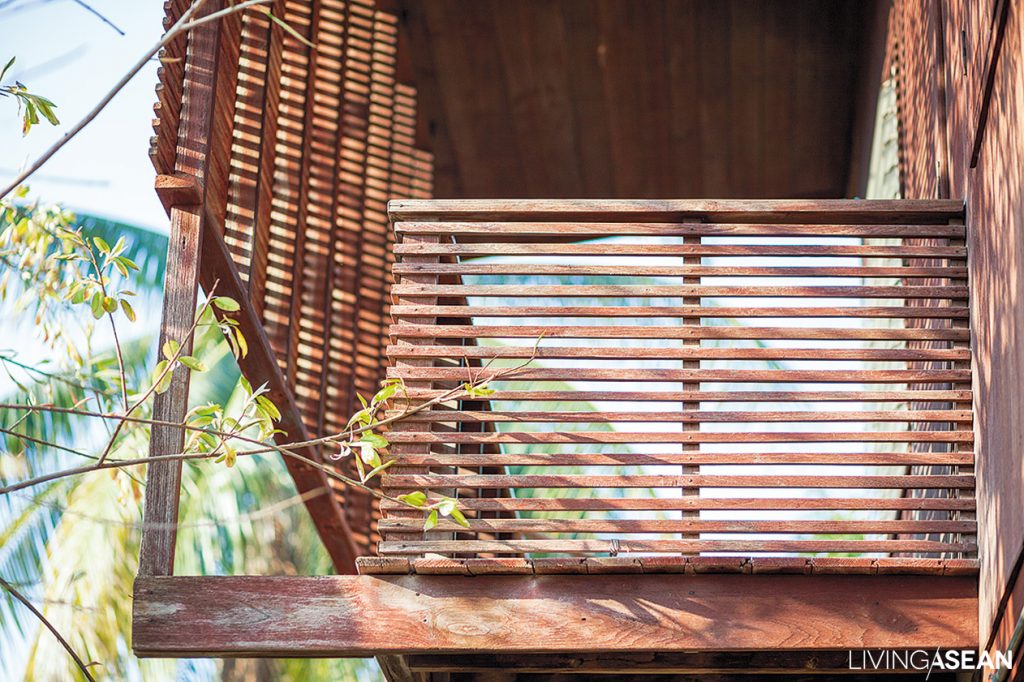
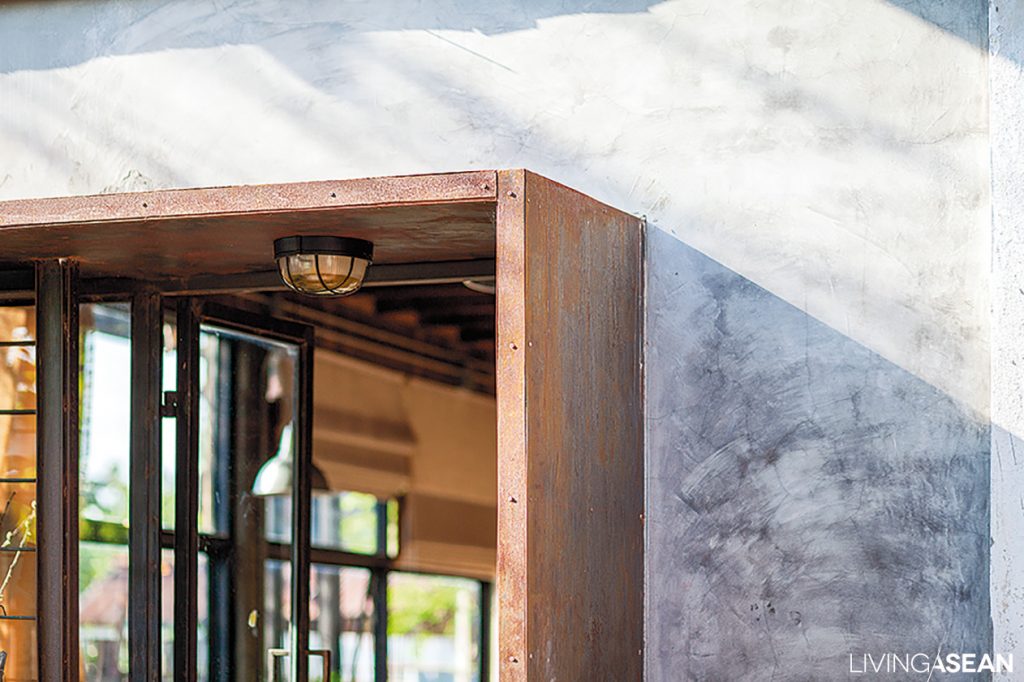
Owner/Designer: Kriangkrai Pitayapreechakul
You may also like…
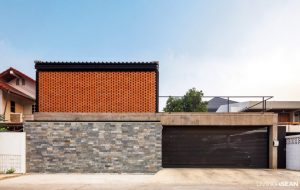 Right Renovation Leads to a Pleasing Hip, Modern Brick House
Right Renovation Leads to a Pleasing Hip, Modern Brick House

/// Thailand ///
Story: Patsiri Chotpongsun /// Photography: Tanakitt Khum-on /// Design: Mr.Somphon Sangkerd
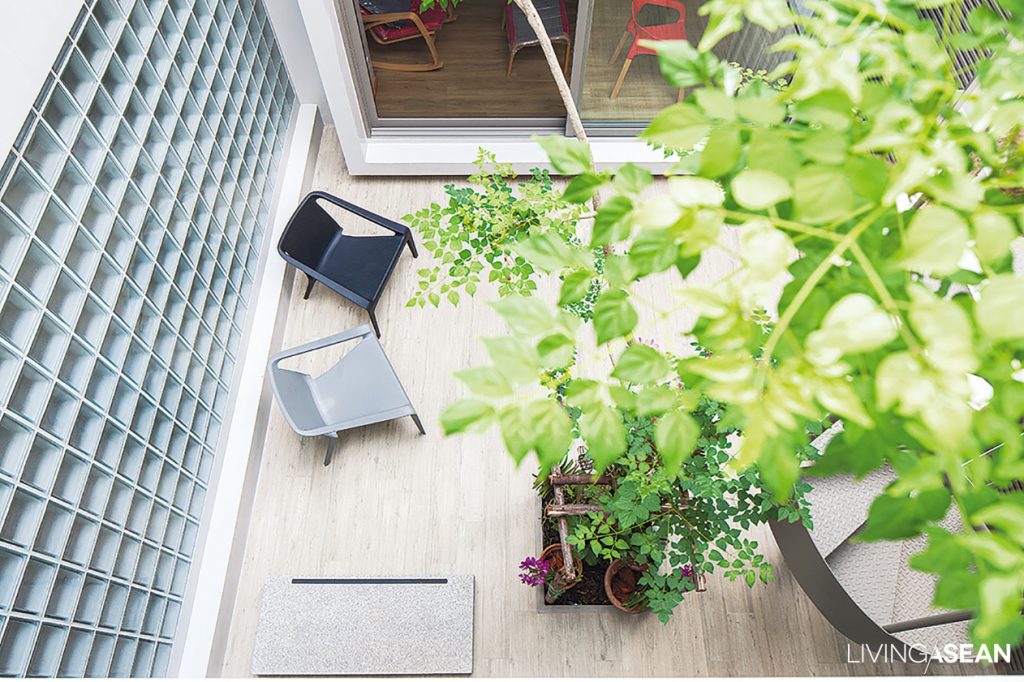
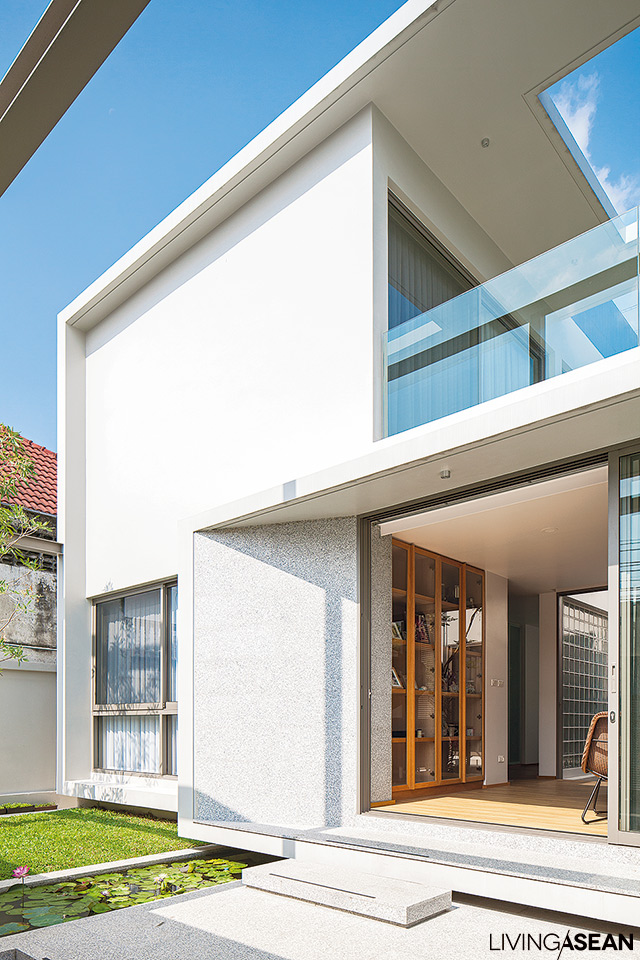
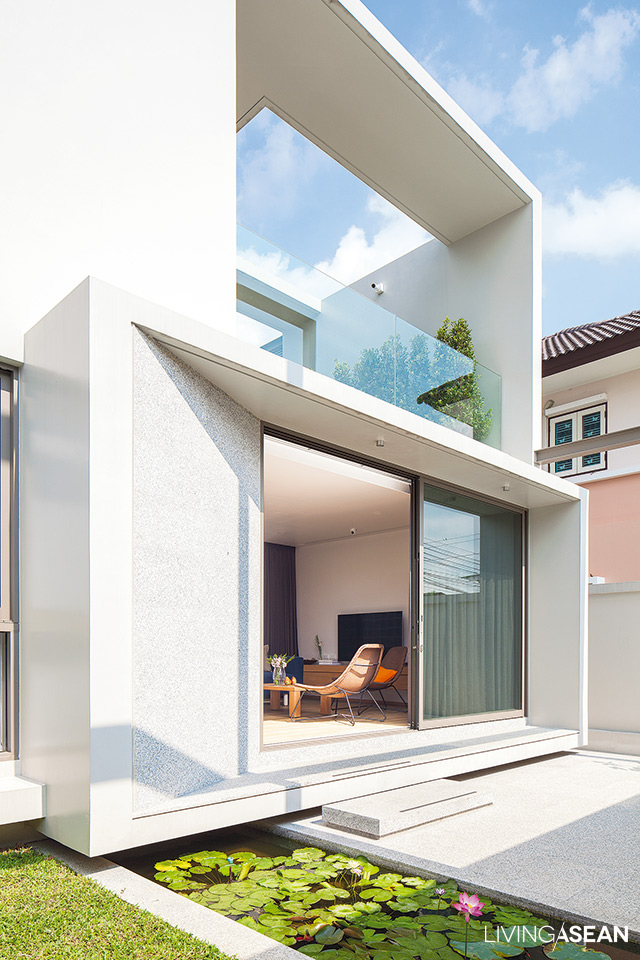
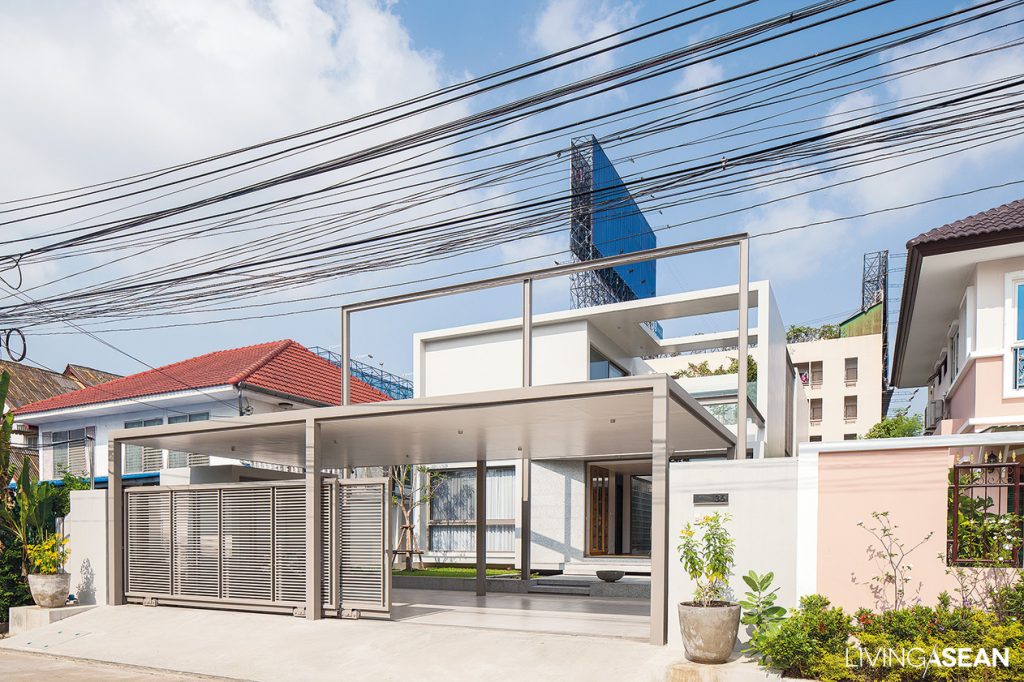
This very cool-looking cubic house design really stands out in this more than thirty-year-old subdivision. Quiet, simple lines, authentic surfaces. Minimal decoration, just the few furniture pieces necessary.
“Since Mom is in the house more than anyone else, things are designed mainly for her walking around, in and out of the kitchen, dining room, and bedroom – which is on the ground floor for her convenience. Maintenance is easy: no cracks and crevices, simpler for an older person to work with,” Suphot Saengkeut, her youngest son, tells us.
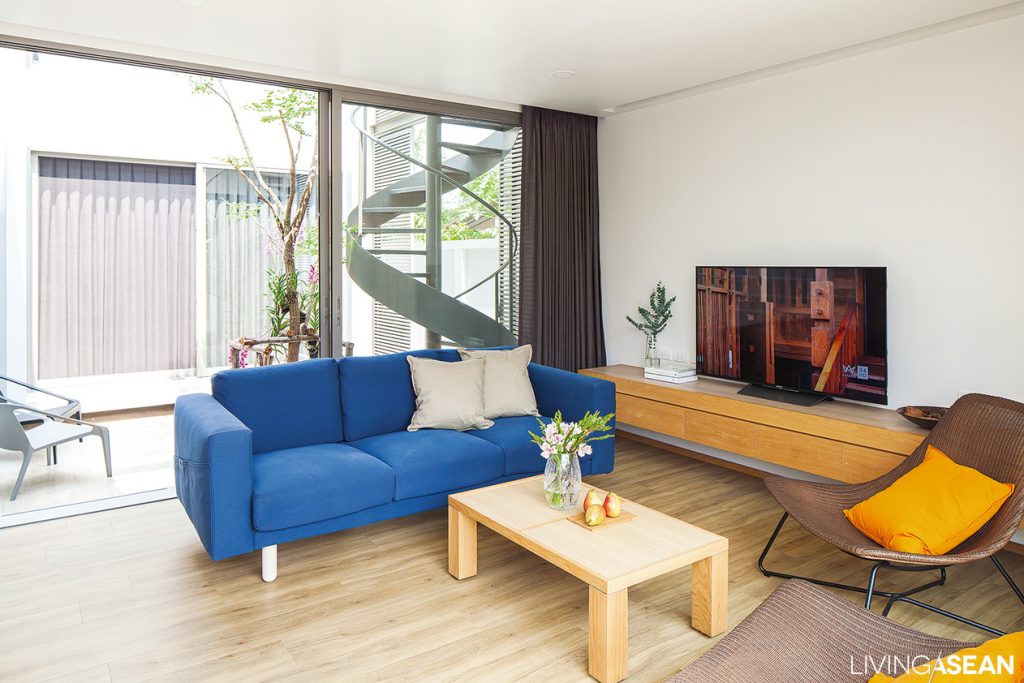
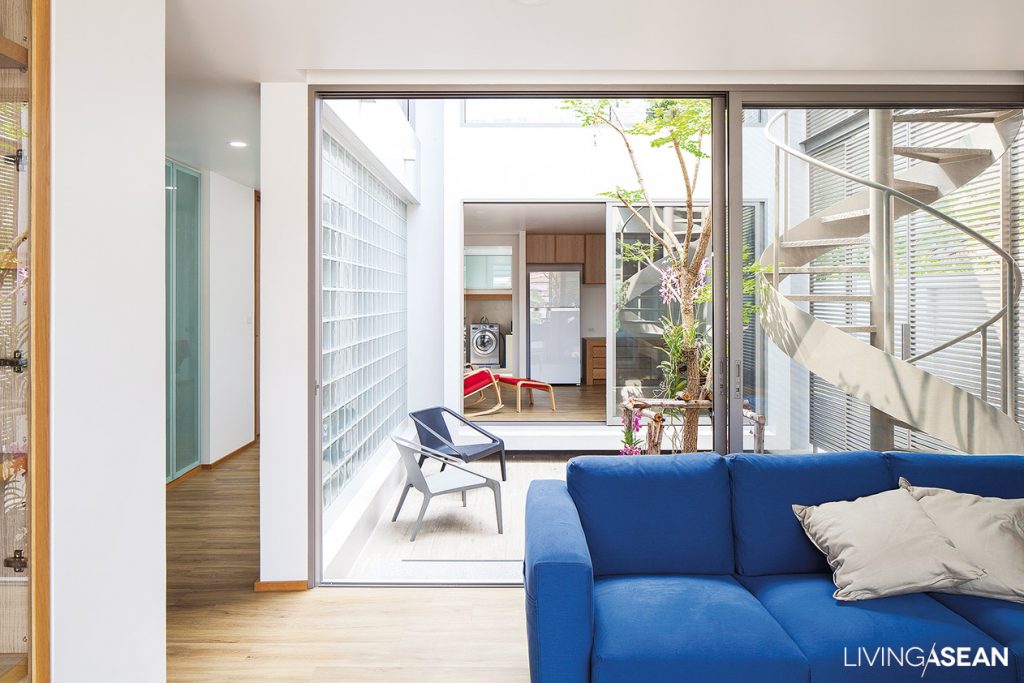
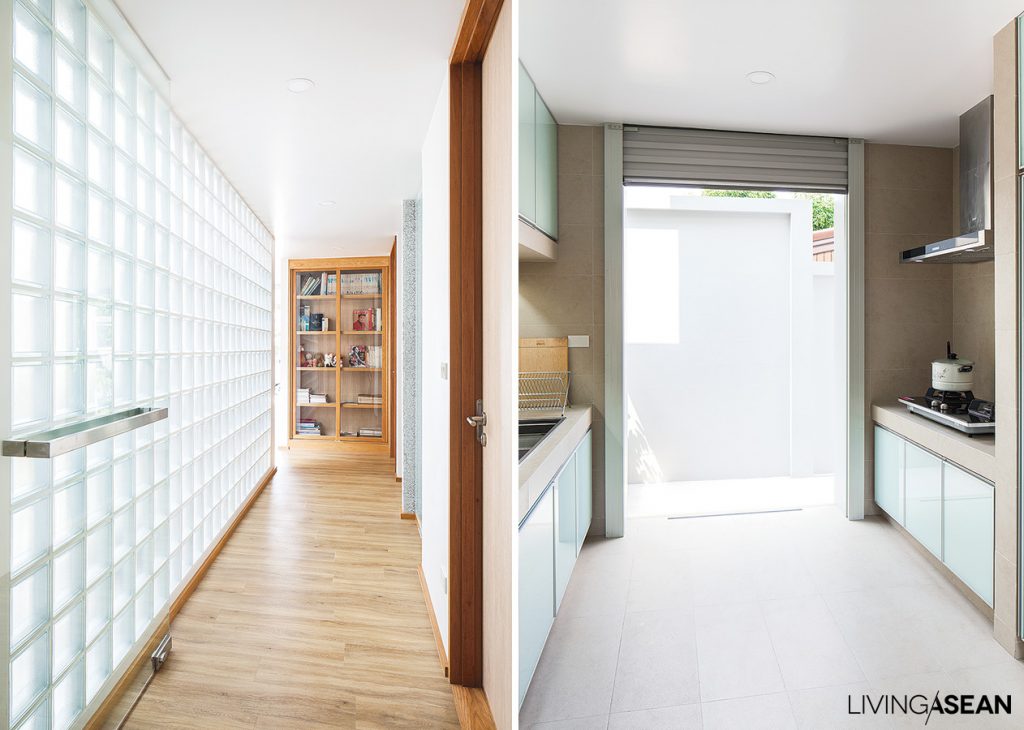
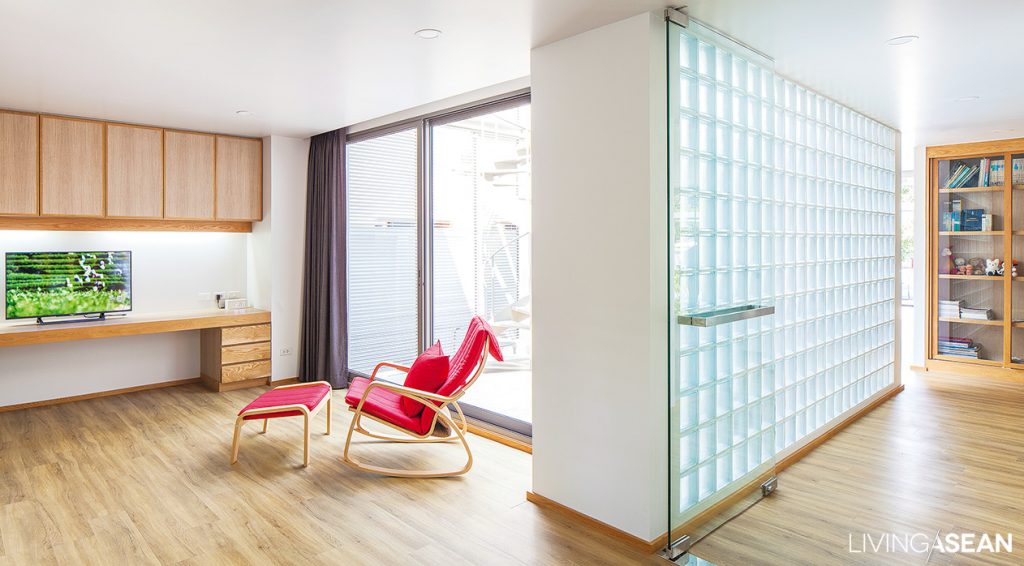
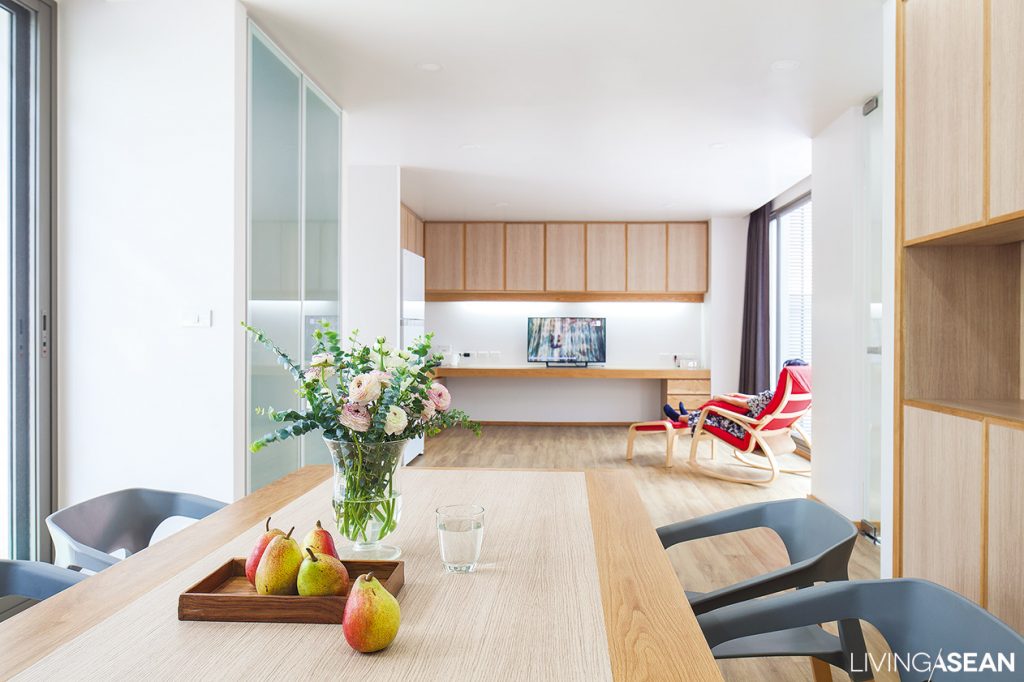
To make the concept a reality, the Saengkeut family demolished and completely did away with the old house to build something entirely new on the 300-square-meter property. They made the kitchen spacious and, Thai-style, open to natural light and air flow, with primarily tile surfaces. In the front are storage cabinets with easy-to-clean surfaces of frosted glass, and vertically set boxes for electrical and water systems, accessible from the outside for maintenance and repair.
“Here, form follows function: whatever use the space lends itself to, that’s how it’s used,” says Somphon, the middle son. The architect adds, “Starting from the car park area out front and lining up the ground floor rooms with the upstairs bedrooms, the necessary simplicity of the form became obvious, with no functional need to change. The rectangular shape opens out towards the entrance, for people to better enjoy the natural world outside.”

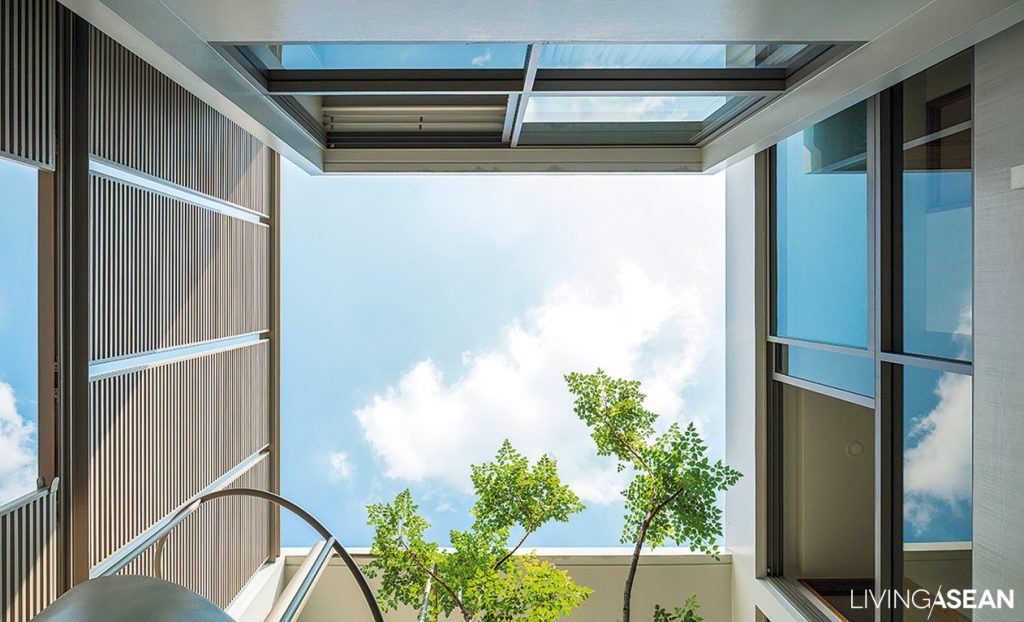
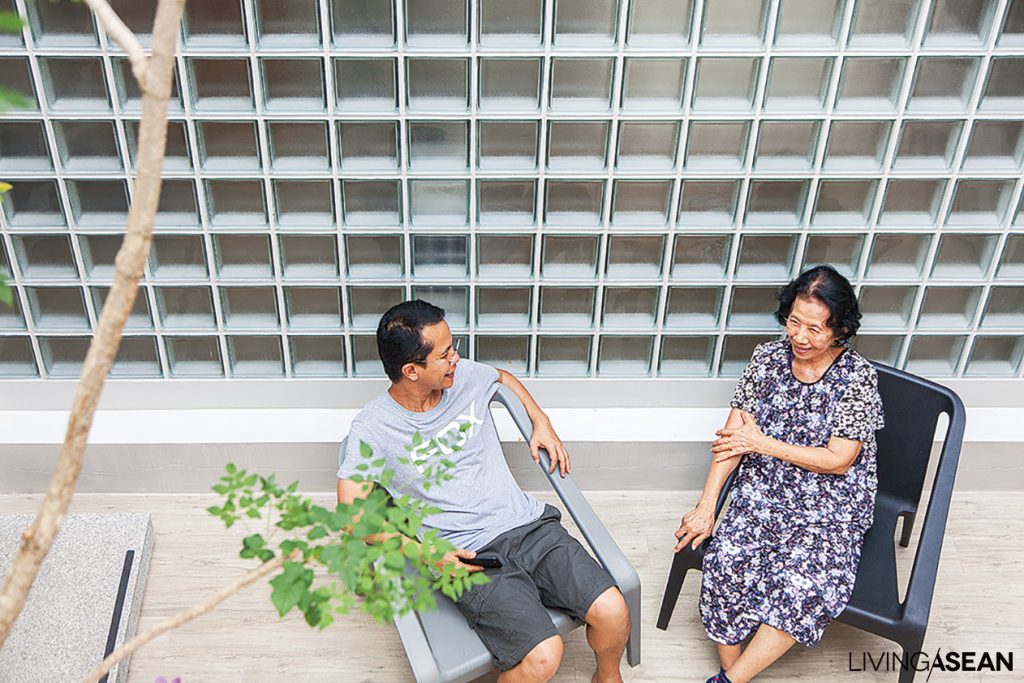
The house faces east, with a latticework metal fence and a carport, keeping the sun from reaching into the indoor living space. The kitchen is separated off by an opaque wall. The dining room opens out with a glass wall set in a metal lattice frame, and outside is a fence of synthetic wood that blocks the sun and adds privacy. To the north is an open courtyard in the center of the house with tree jasmine, a place to relax or exercise, and a spiral stair which leads up to the bedroom of Somphop, the oldest son, without going back into the house.

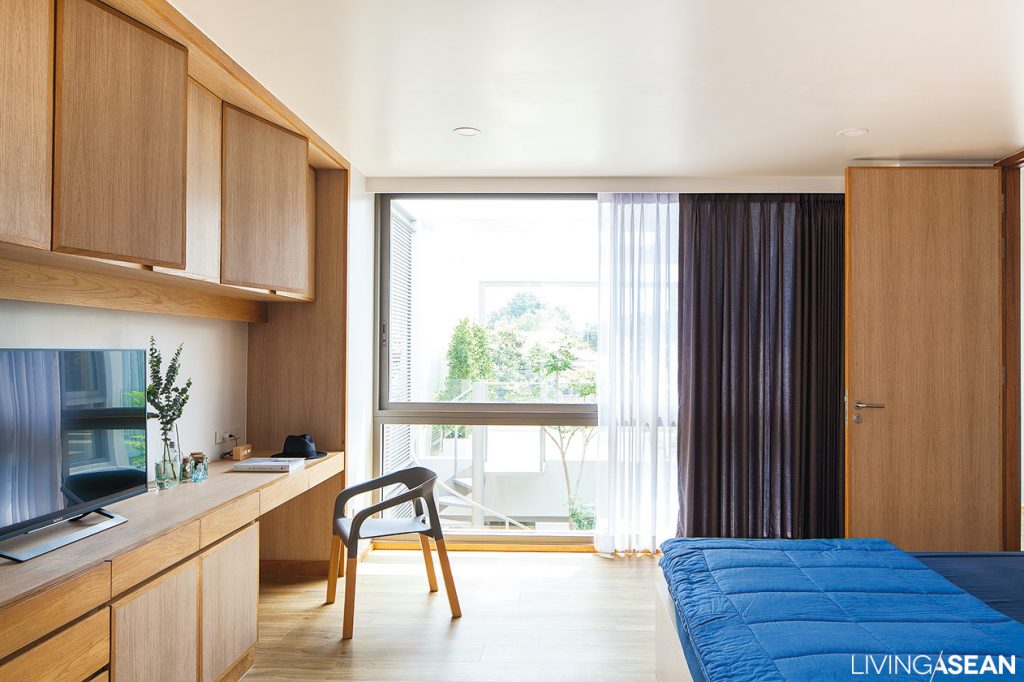
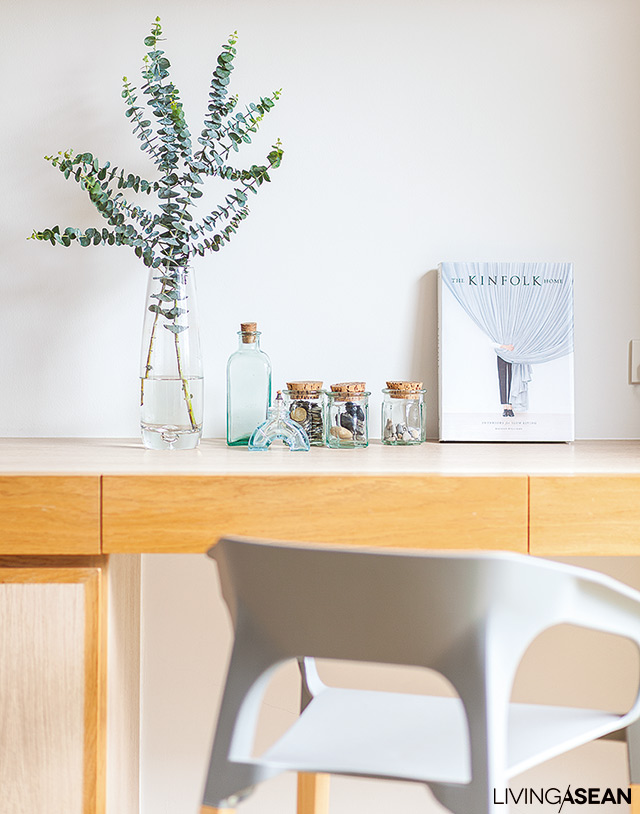
Somphon installed solar slab panels with a gap between them and the concrete roof for good ventilation, also helped by air channels with metal caps releasing hot air from within. The panels shade the roof, which also has foam heat insulation beneath it.
Suphot leaves us with some final thoughts: “The house is really well set up for individual privacy. The living room is used the least, but a lot of mornings, evenings, and holidays we hang out together in the dining room. And if I’m upstairs working, there’s an open wall, and I can keep an eye on Mom downstairs. It’s a good feeling to know she’s safe, and we’re right there for her.”
