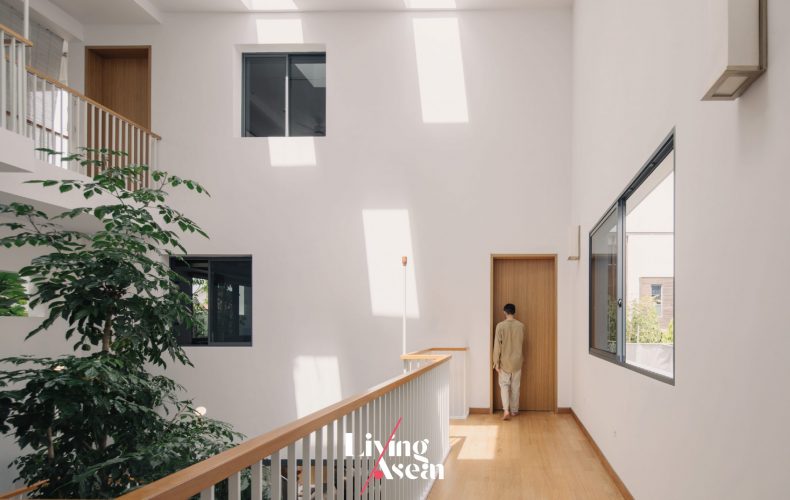/ Singapore /
/ Story: Phattaraphon / English version: Bob Pitakwong /
/ Photographs: KHOO Guo Jie /
Here’s a home with a Modern space designed for a big family in Singapore. Its generous interior provides great sensory pleasure with fresh air and plenty of room where plants grow luxuriantly. Unique and neatly planned, it redefines the meaning of Tropical design, which in this instance is manifested in an intriguing combination that makes the home feel more comfortable.
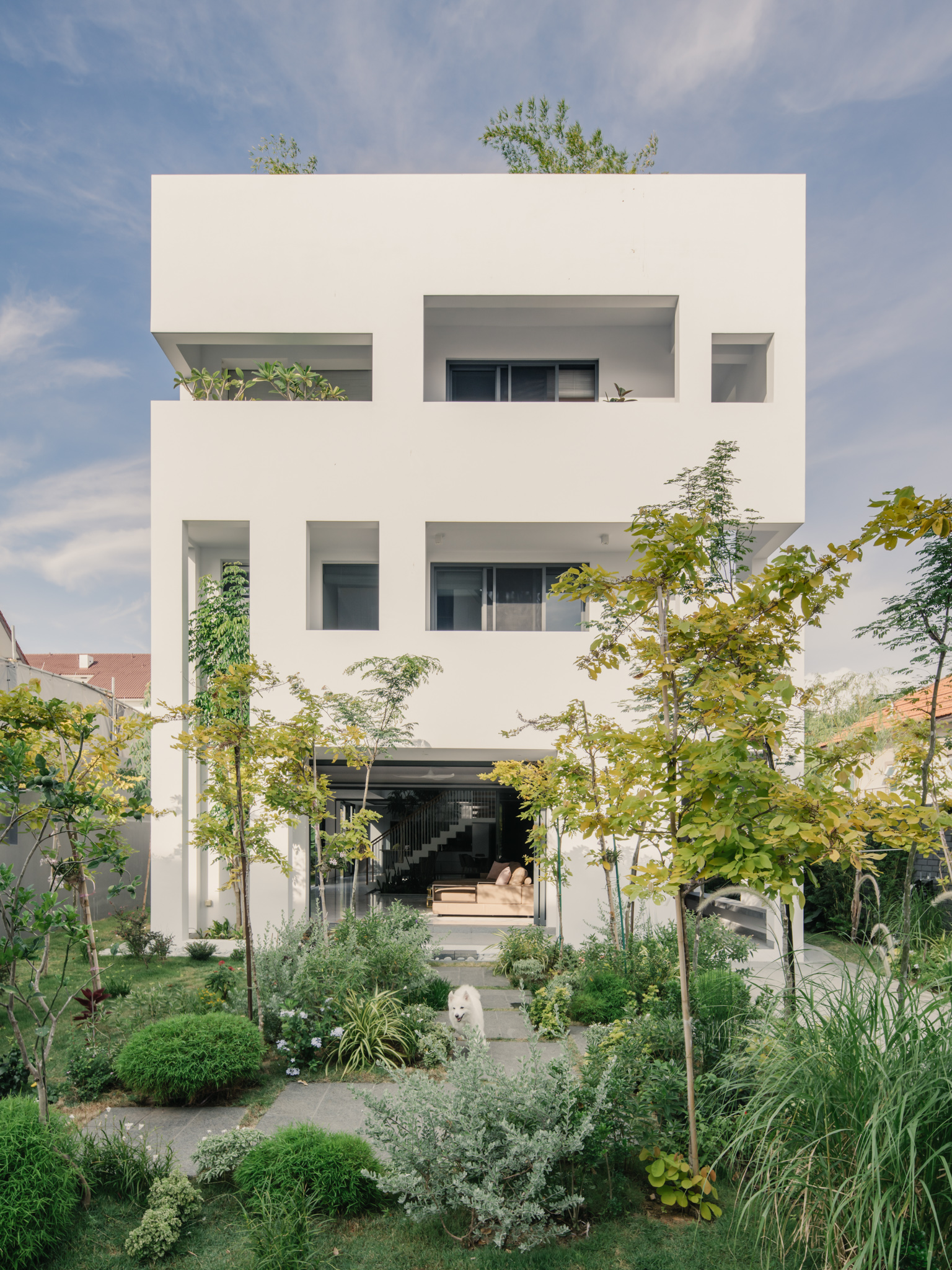
Because Singapore is an island, every square inch counts and it doesn’t come cheap.
To build a good home, one must ponder the question of what functions and useable spaces it offers, plus all the modern conveniences.
At the same time, it’s nice to bring nature inside to create powerful psychological effects. And from this point of view, this beautiful oasis with in the city is truly a gem.
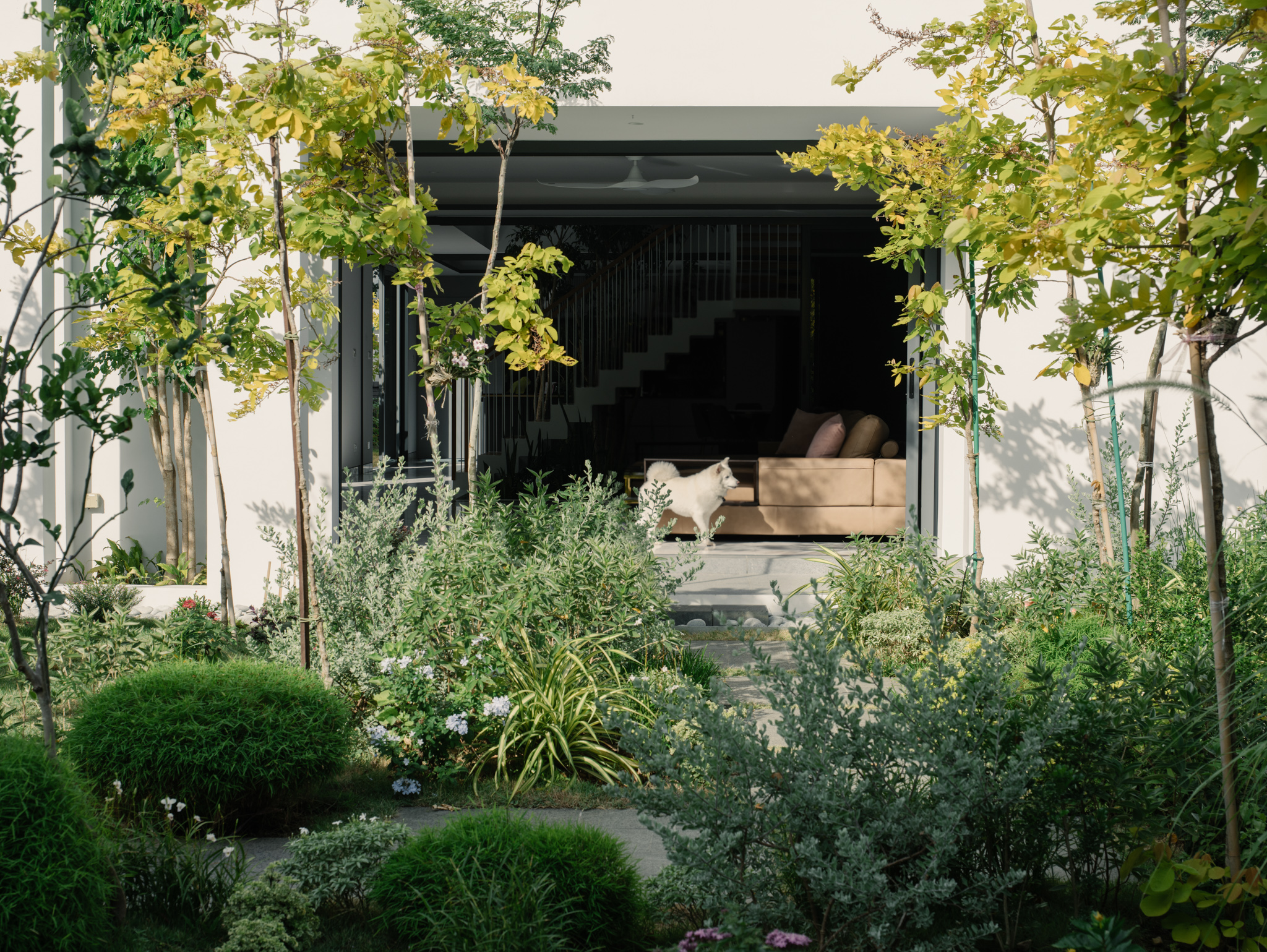
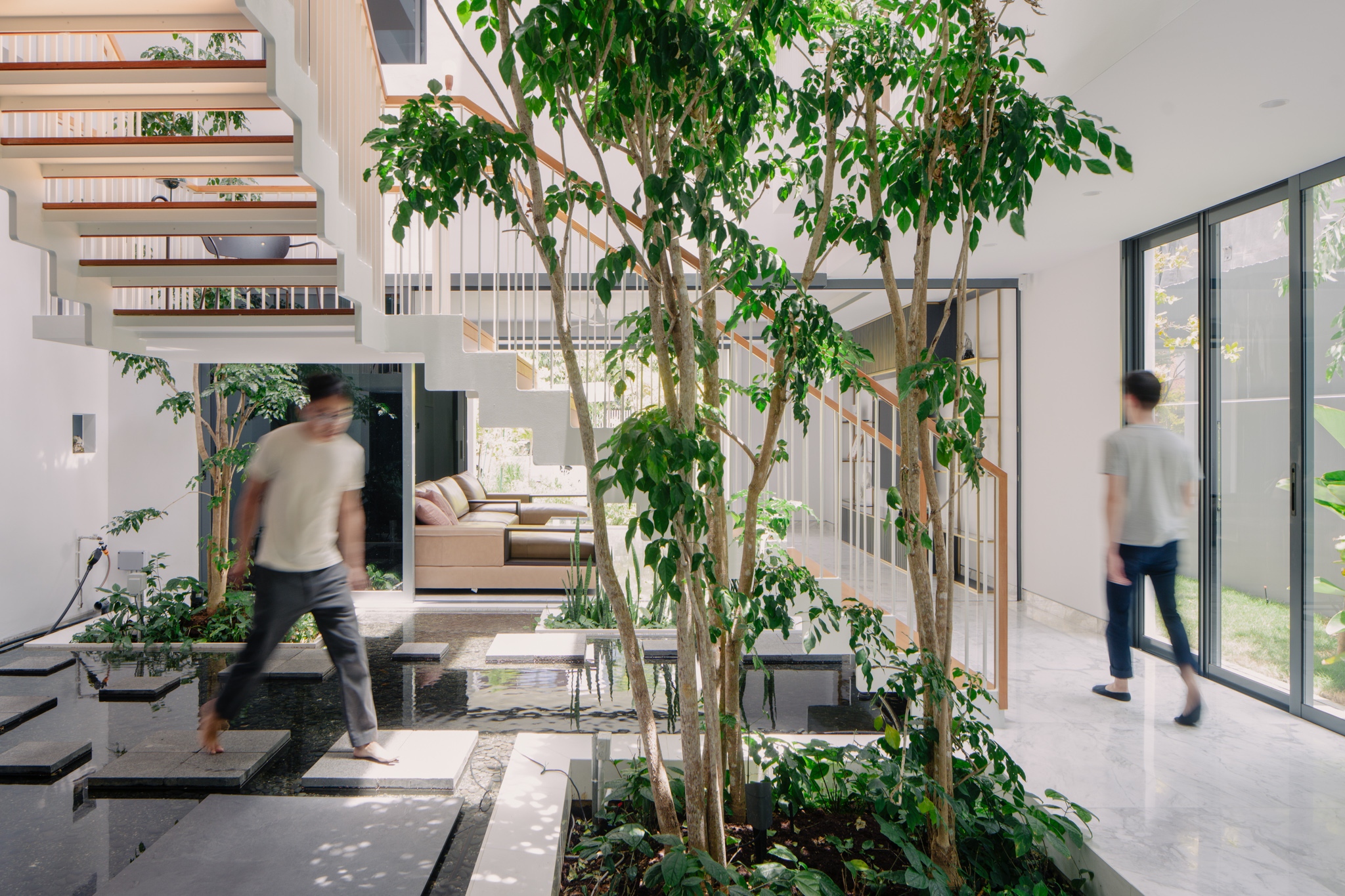
The multigenerational household comprises three families. Naturally, it makes sense to accommodate the needs of every age group without sacrificing the common area that’s available to everyone.
Done right, it allows interactions to take place in the family. To facilitate the socialization processes, greenery space is added to the mix to let house occupants reconnect with nature wherever they may be.
The well-planned common area gives the gift of healing and the human touch that everyone craves coming home at the end of the day.
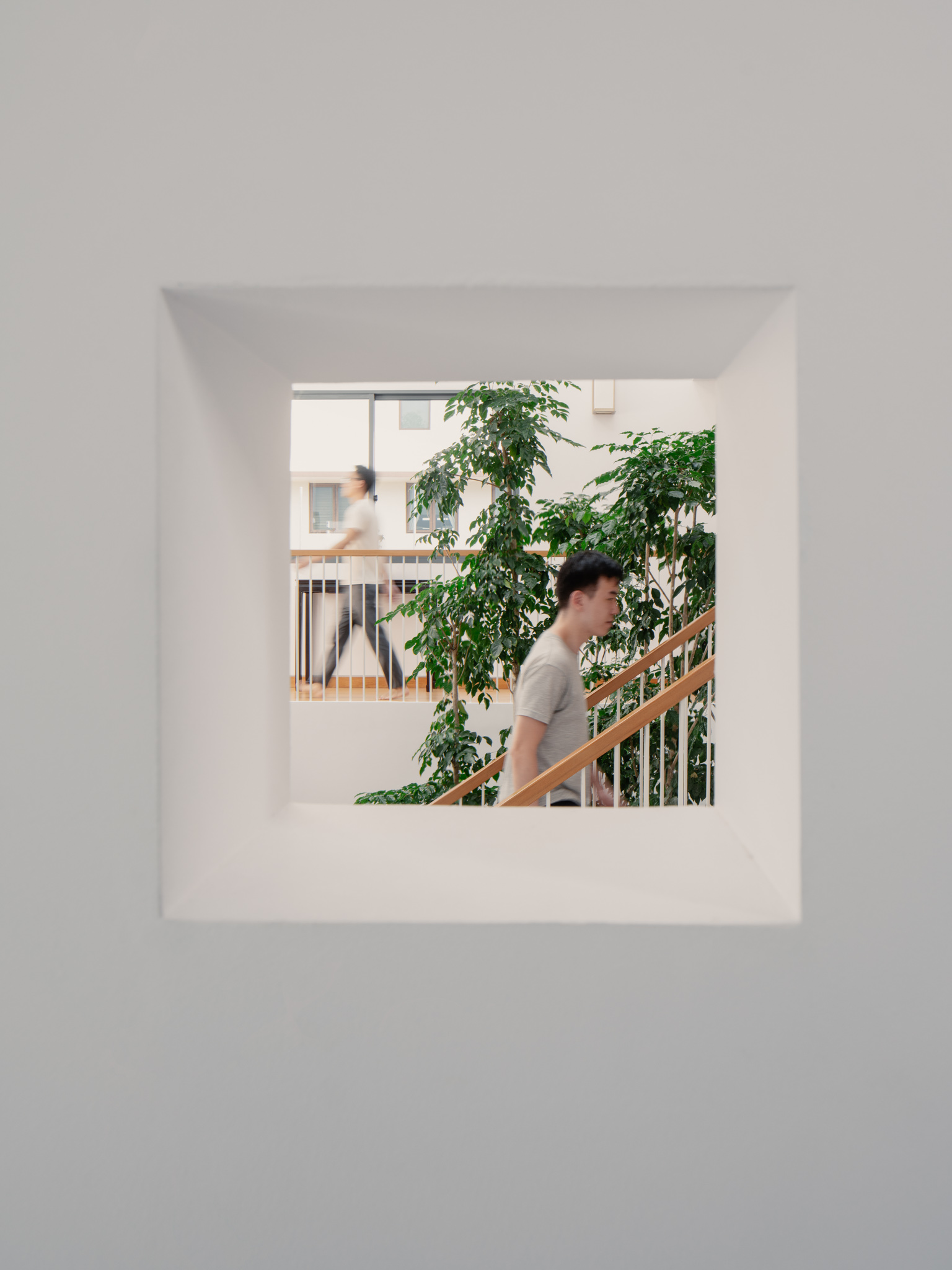
Taking everything into account, the contemporary cube-shaped house is in a league of its own. It celebrates the simplicity of open living spaces conceived and developed by the Singapore-based architectural practice ASOLIDPLAN.
Among other things, what makes it unique is the use of rectangular openings in various dimensions to make the building façade aesthetically pleasing. Done right, the openings in the walls and rooftop admit light and air and allow people to see out.
In this particular case, the building sits facing west, so every precaution is taken to protect the interior from the sun’s harsh glare keeping it nice and cool all day.
The answer lies in a complete rethink of the building shell design, hence the name “Envelope House.”
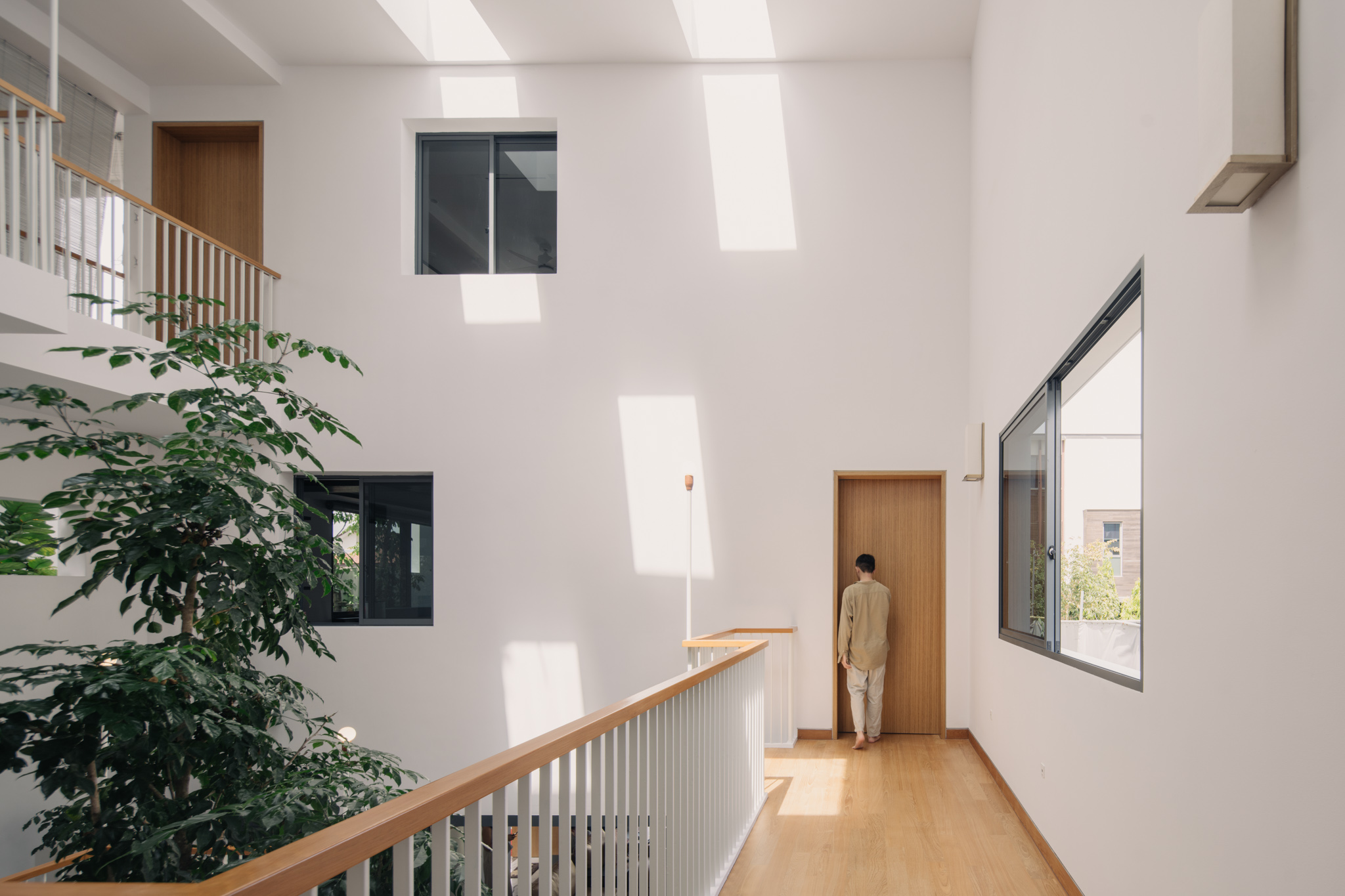
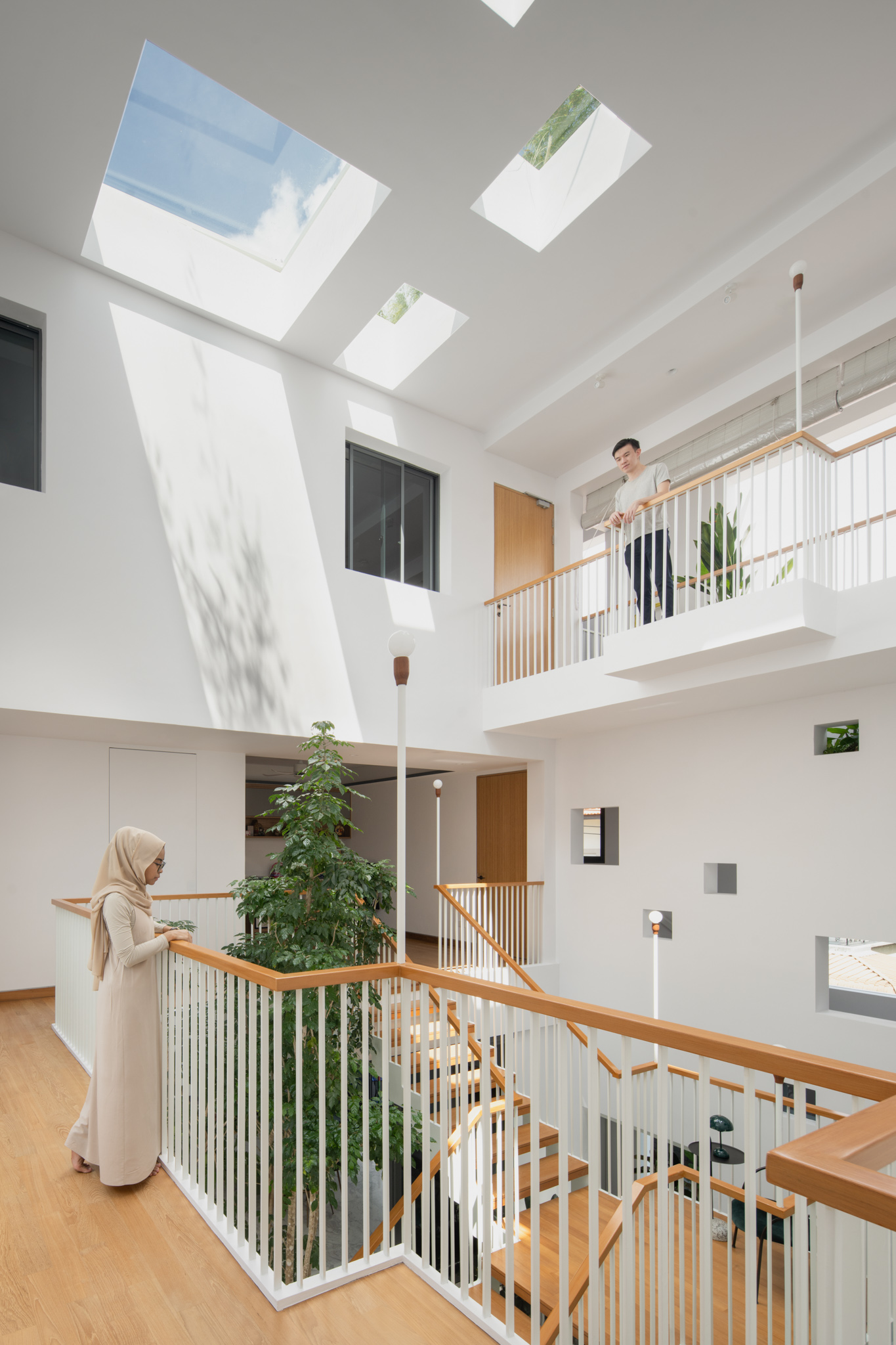
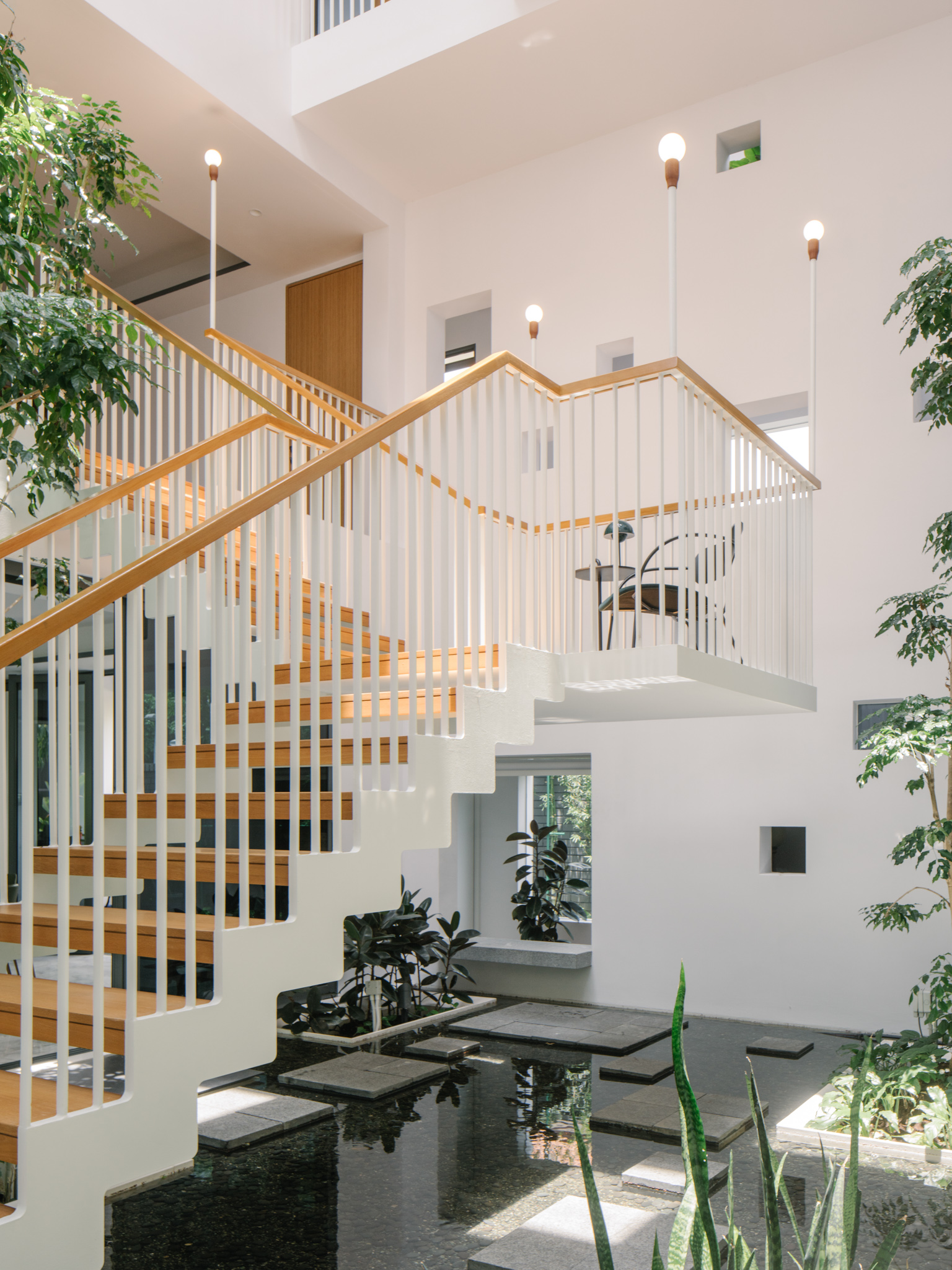
Step inside, and you come to a gorgeous center courtyard with triple-height ceilings and skylights on the rooftop. It’s a clever hack to reconnect with nature by bringing the outdoors into every nook and cranny of the interior.
Houseplants perfect for miniature landscaping thrive everywhere, even under the staircase. Nearby, young trees with healthy lush foliage stand front and center next to a garden water feature with stepping stones that decorates and refreshes the room.
Looking for a quiet place to lean back and chill? There’s a nice sitting room with a garden view by the window.
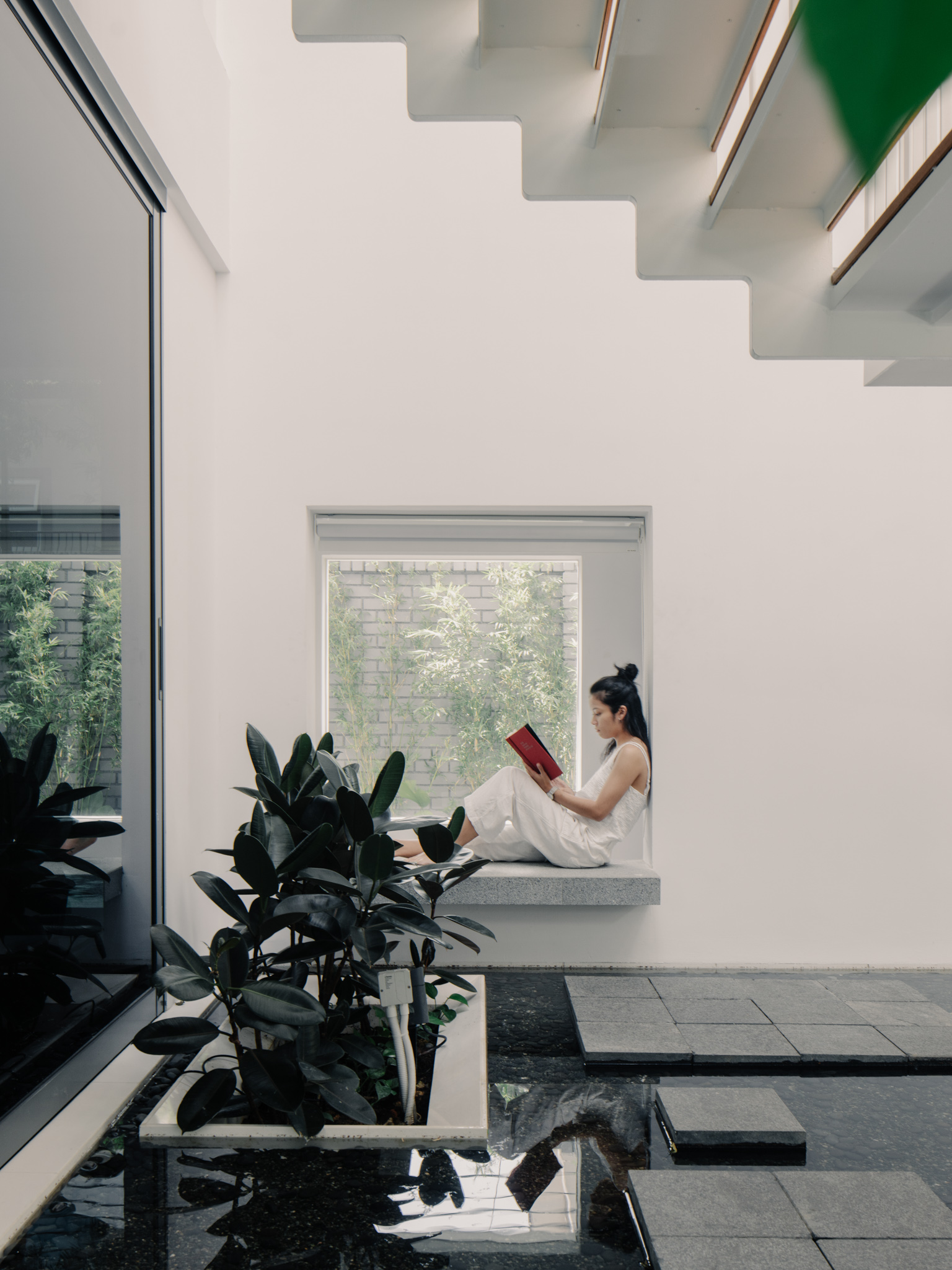
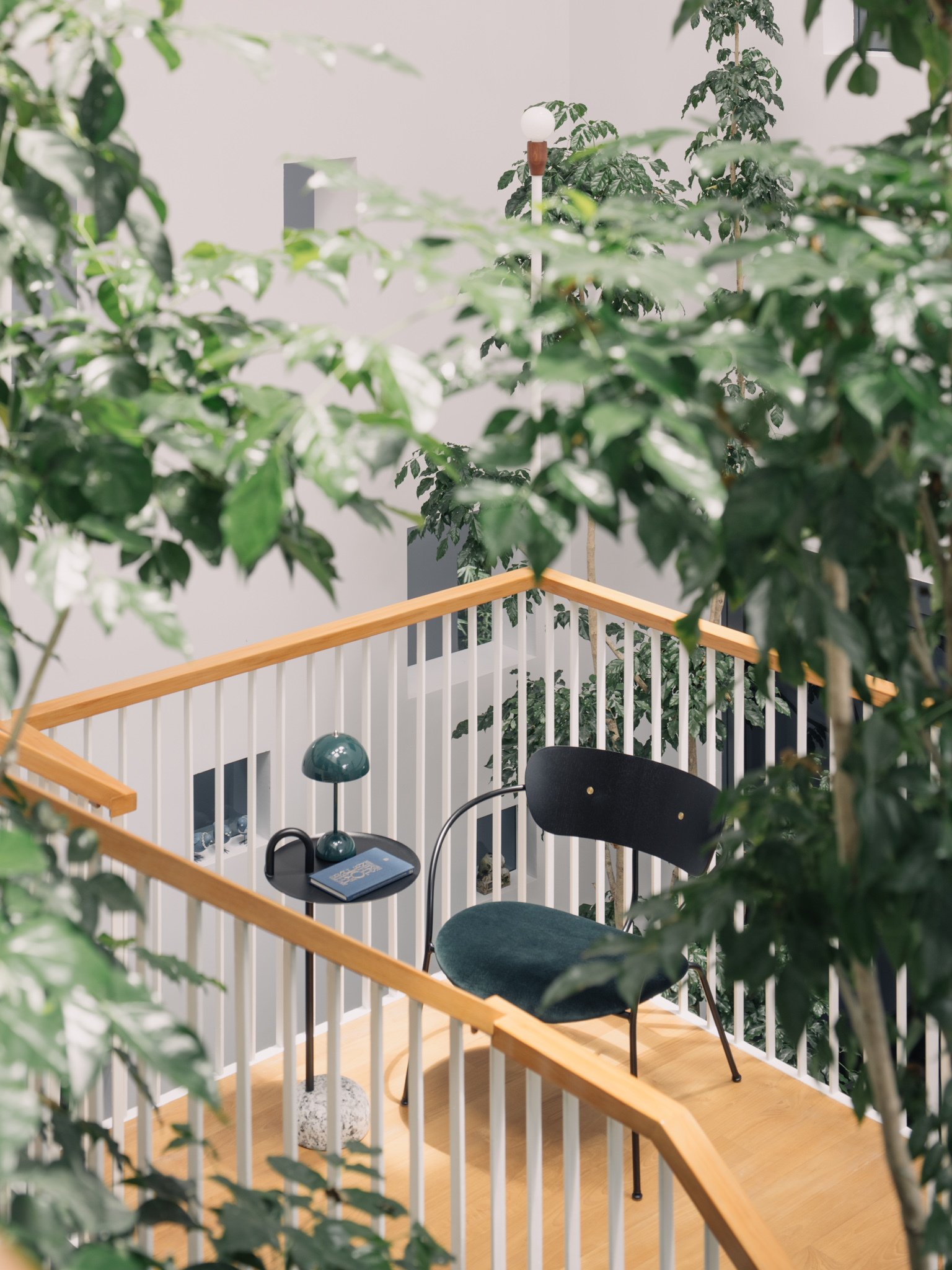
The second floor contains living quarters for elderly parents, while the third affords plenty of private residential spaces for grownup children and their families.
Here, fresh greenery is never out of style. It’s an awesomely cool Modern space, where the beauty of plants is present everywhere, whether it’s on the staircase or along the corridors.
The entire interior is so well-lit by skylights that there’s no need for electric lights anywhere in the daytime. And the house plants benefit from it, too, no doubt.
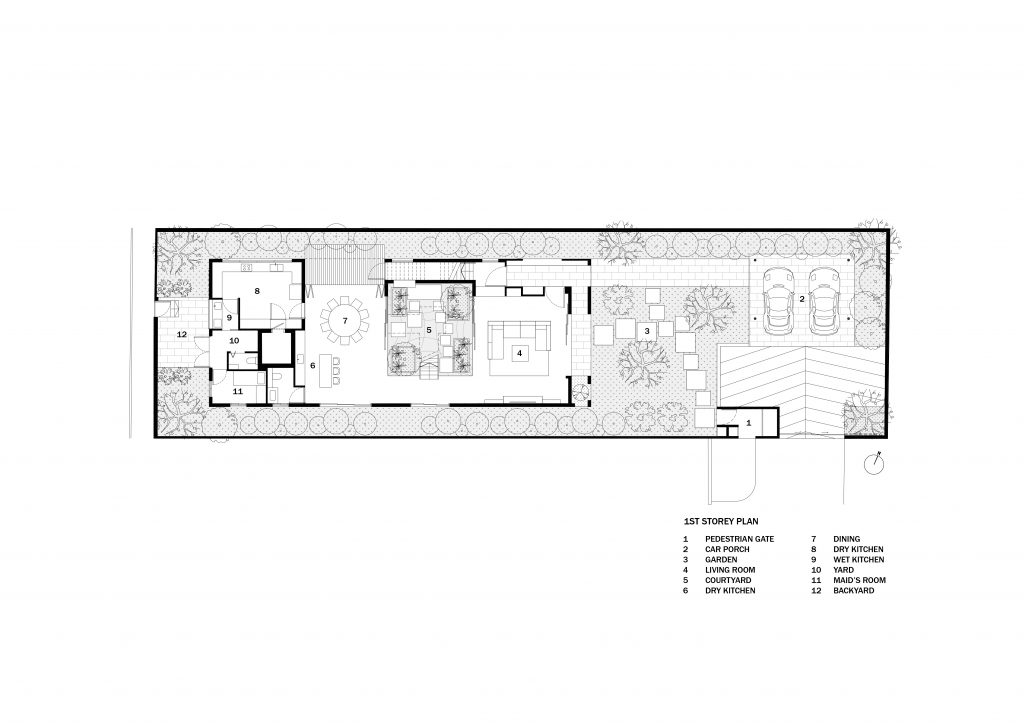
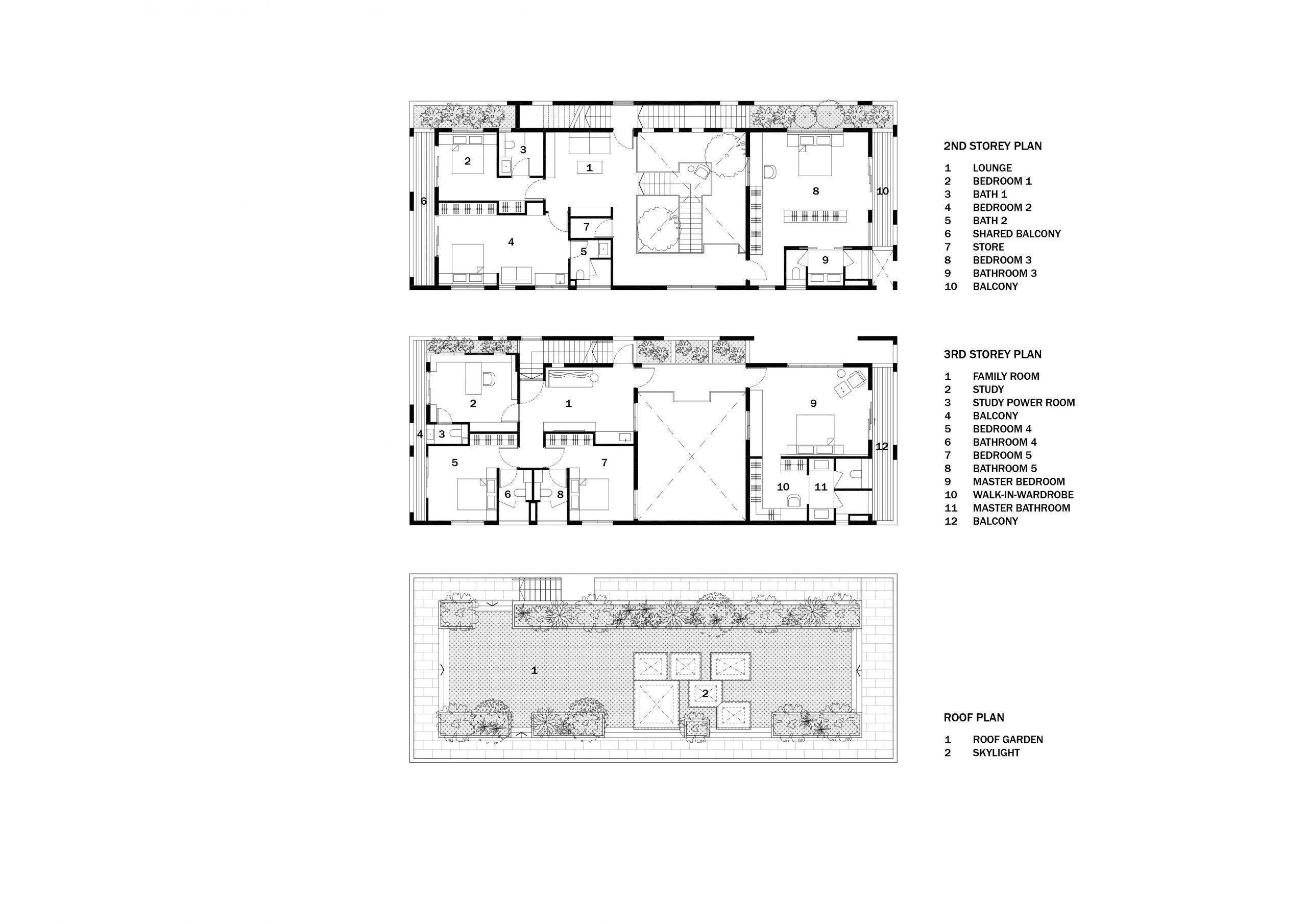
Speaking of design, there’s a special feature that makes the house with a Modern space feel more comfortable. Its thermal envelope is made of energy-saver double-layer walls that form the first line of defense against heat and the elements.
Where possible, landscaping plants thrive in between the two layers to protect the interior from the sun’s harsh UV rays. That’s not all. There’s also a rooftop deck with green grass lawns for outdoor relaxation in the cool of the evening.
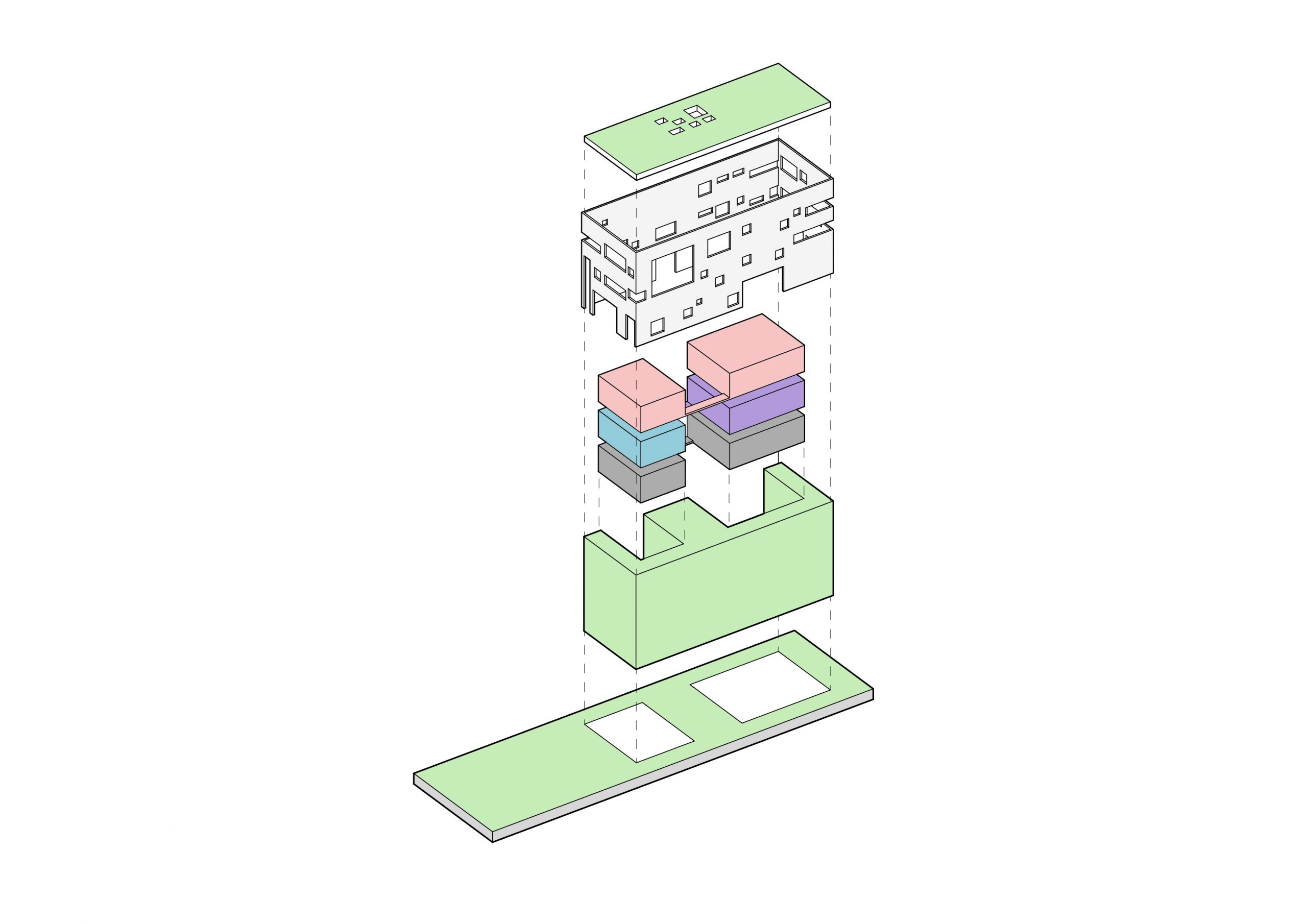
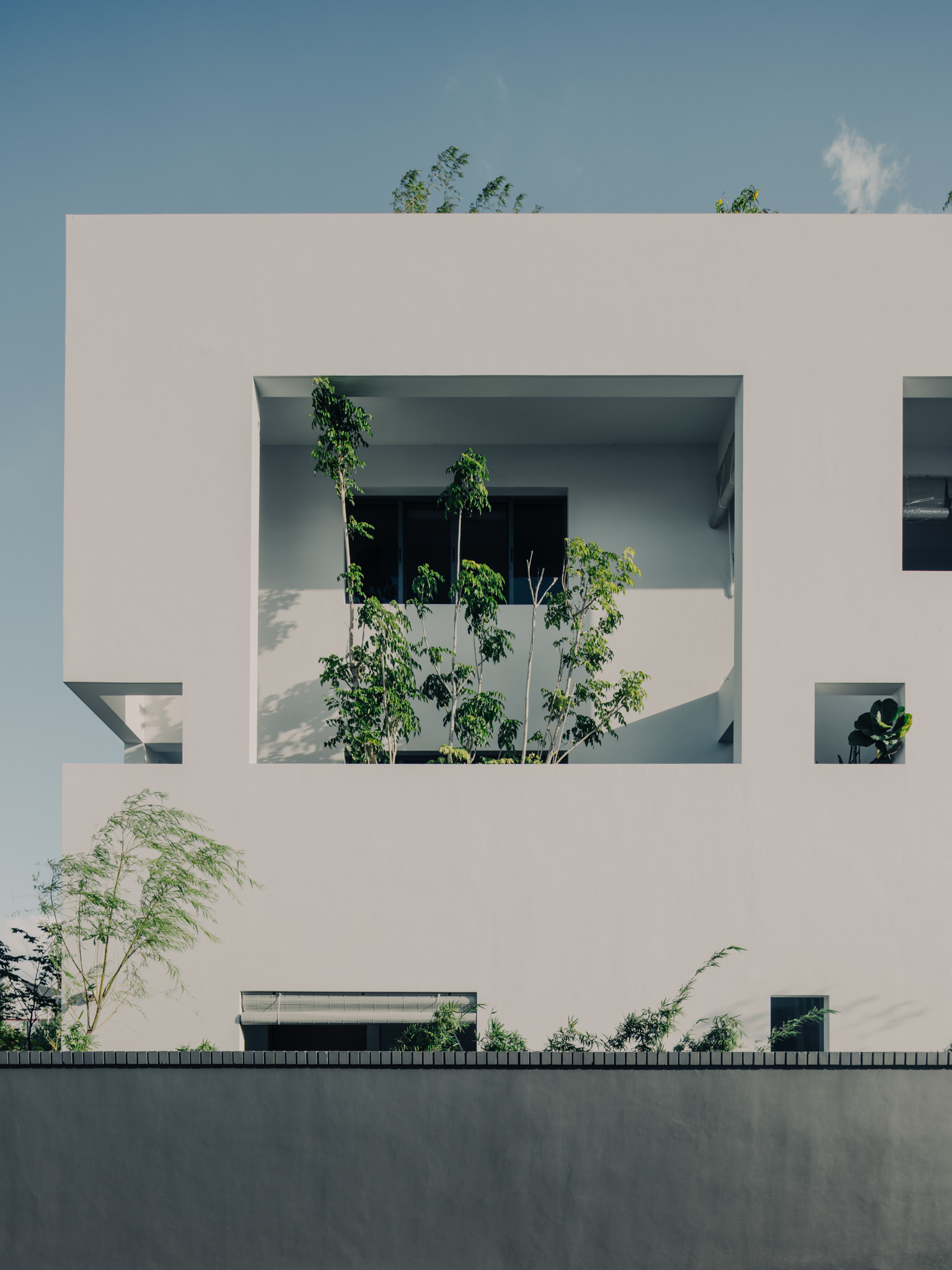
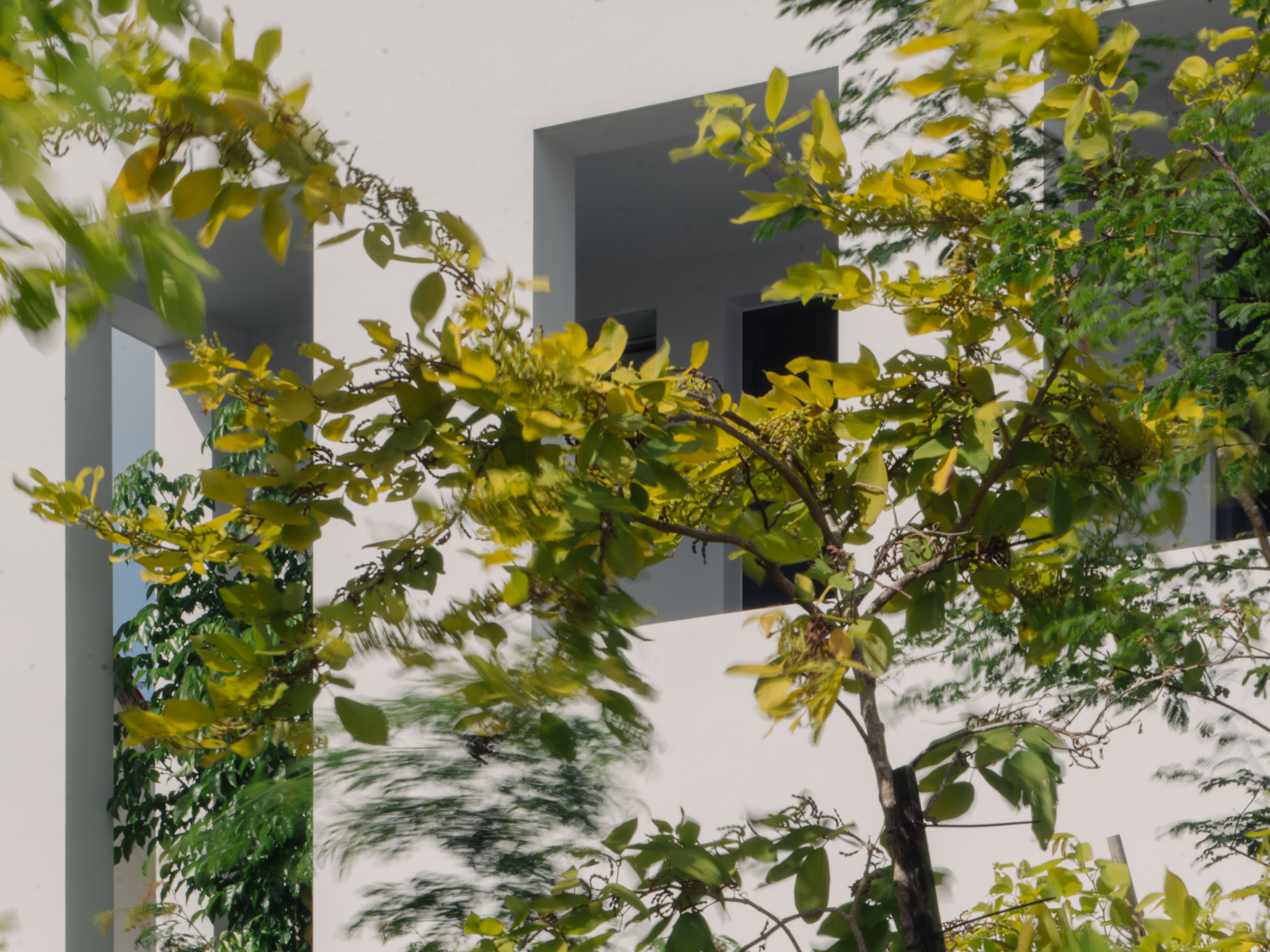
In the fewest possible words, it’s a perfect example of homes well suited to a Tropical climate — a complete rethink of strategies that doesn’t rely on adding or extending a roof overhang to protect from inclement weather.
Plus, double-layer wall construction makes this piece of architecture original and unique in itself simply by bringing the outdoors inside.
By integrating a green oasis into the design of the house’s Modern space, it succeeds in dealing with limitations that come with overcrowded urban spaces.
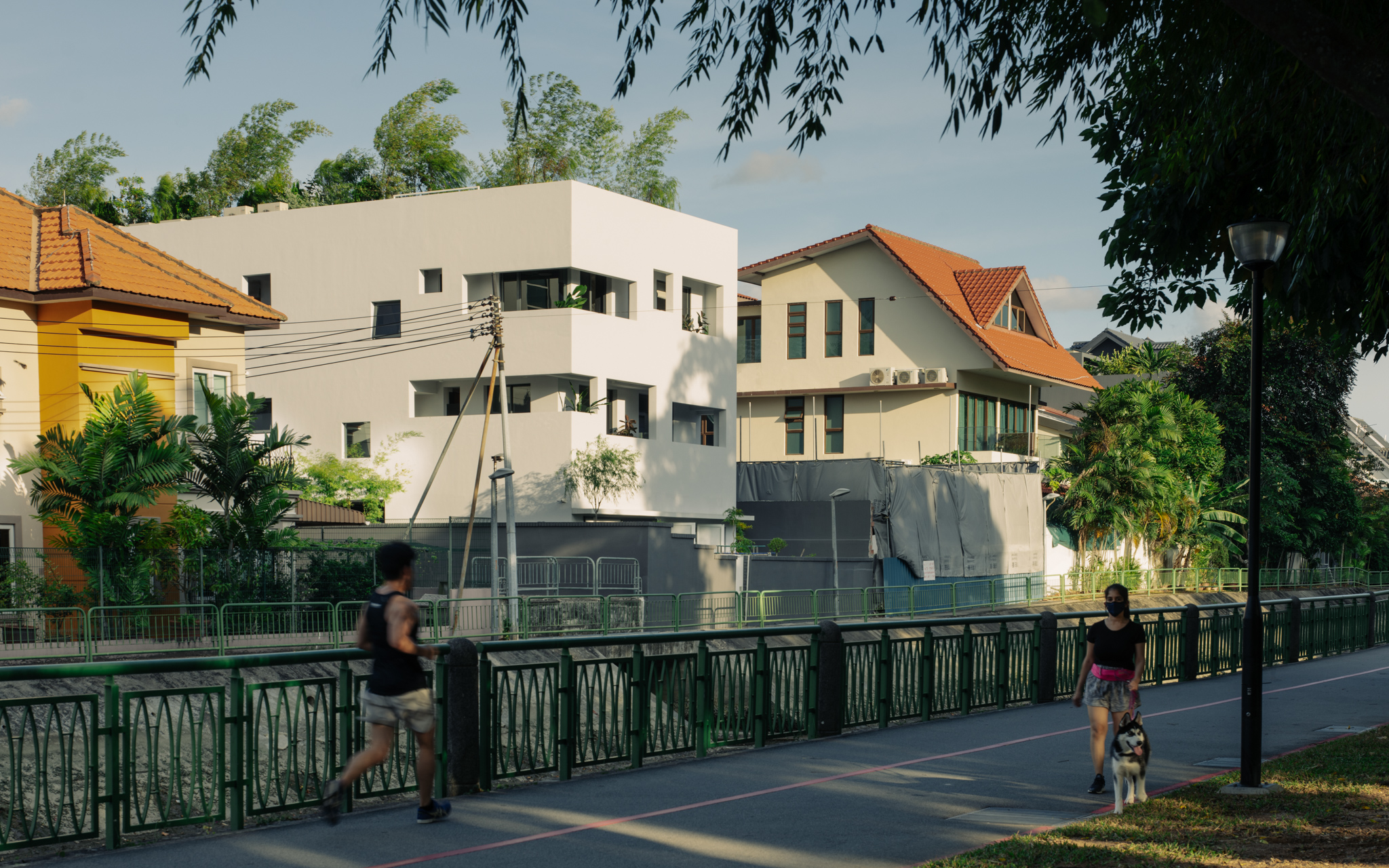
Architect: ASOLIDPLAN (asolidplan.sg)
Lead Architect: QUCK Zhong Yi
You may also like…
 A Modern Home That is Quintessentially Thai
A Modern Home That is Quintessentially Thai 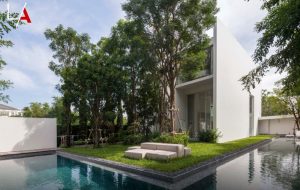 Quiet Interaction of Landscape Design and Architecture
Quiet Interaction of Landscape Design and Architecture

