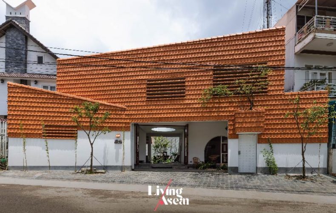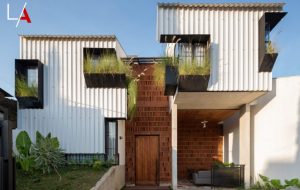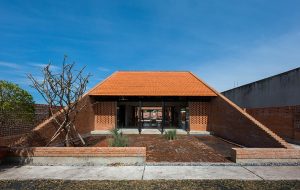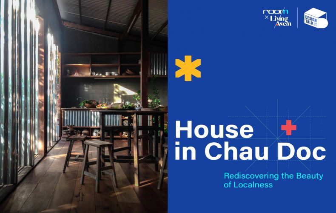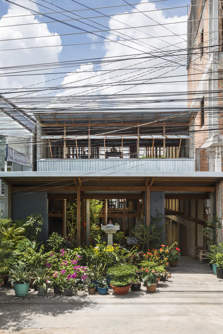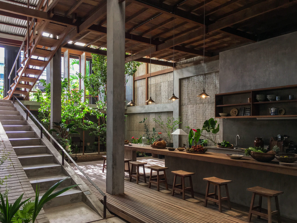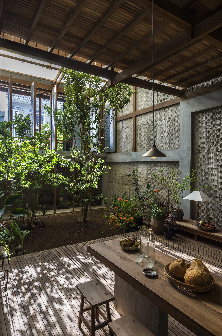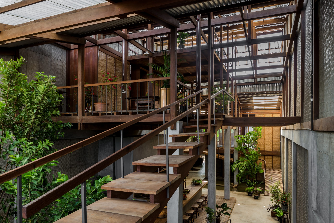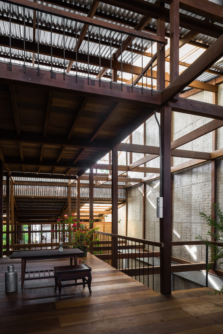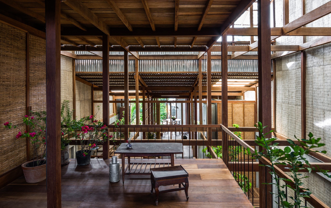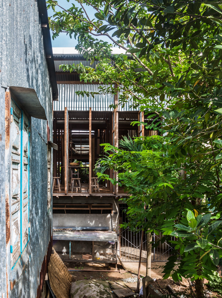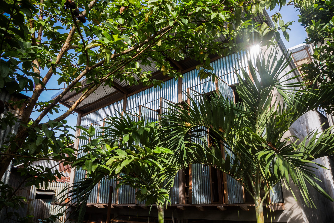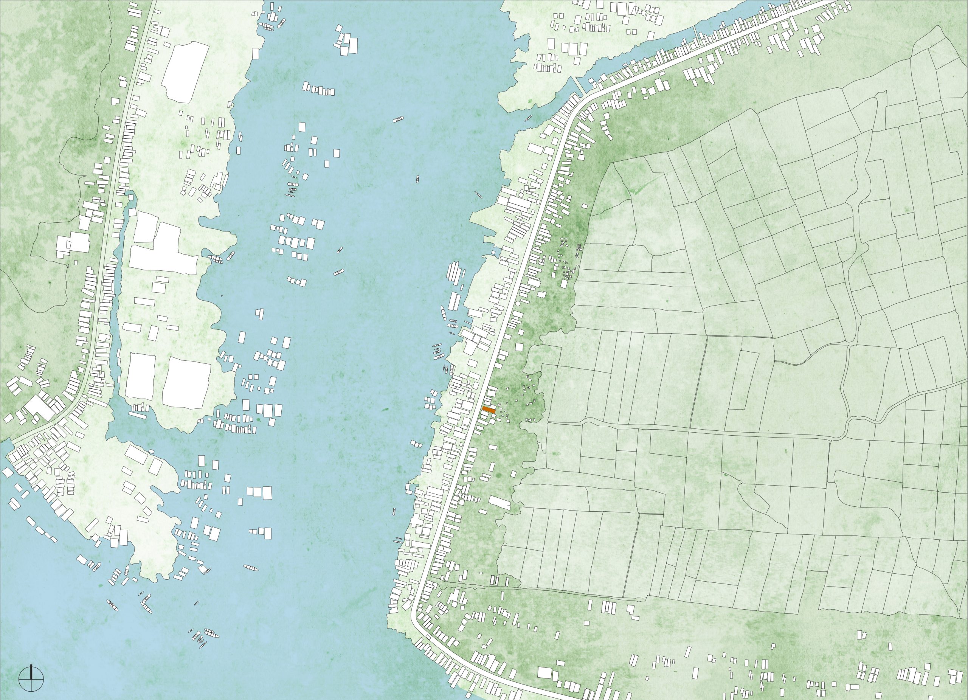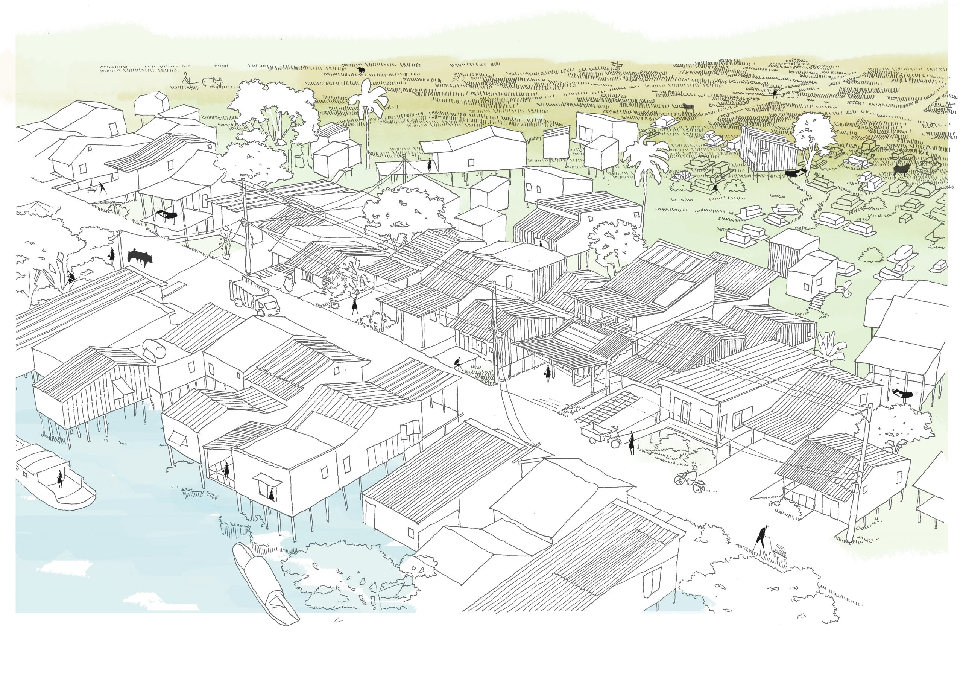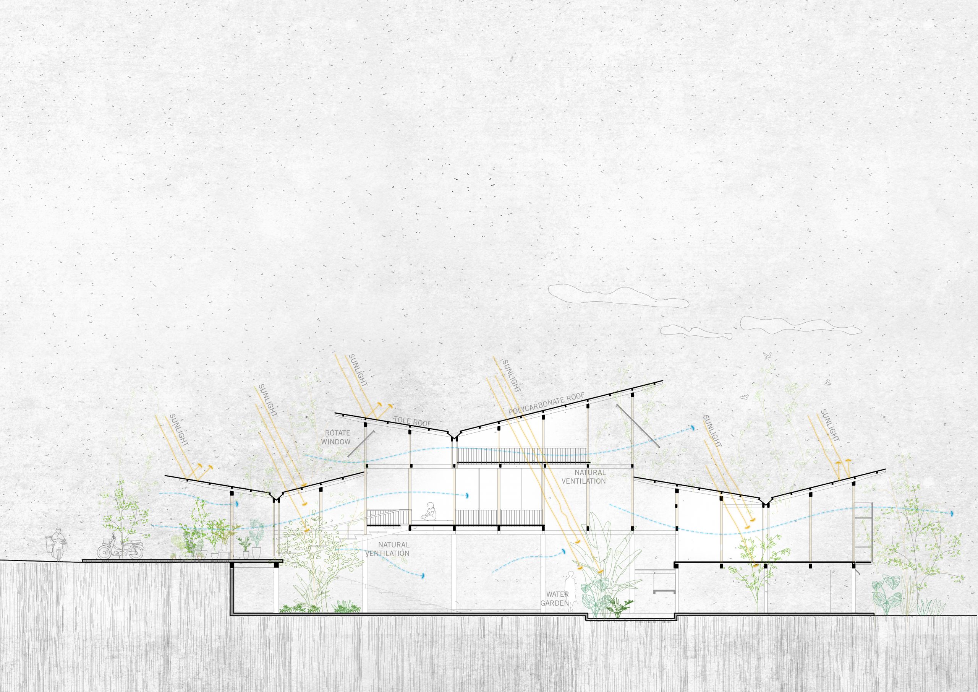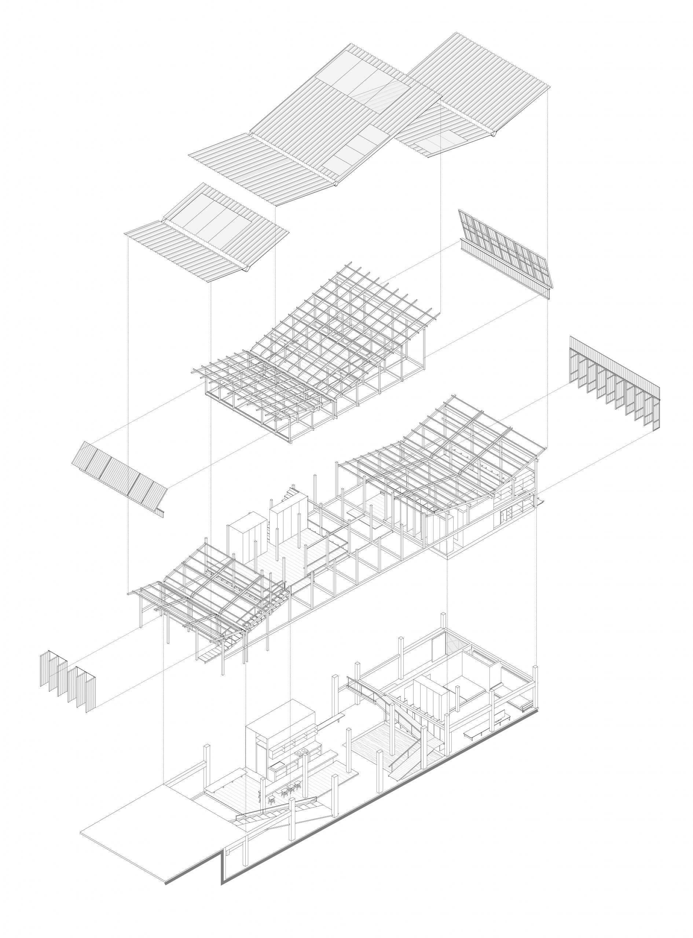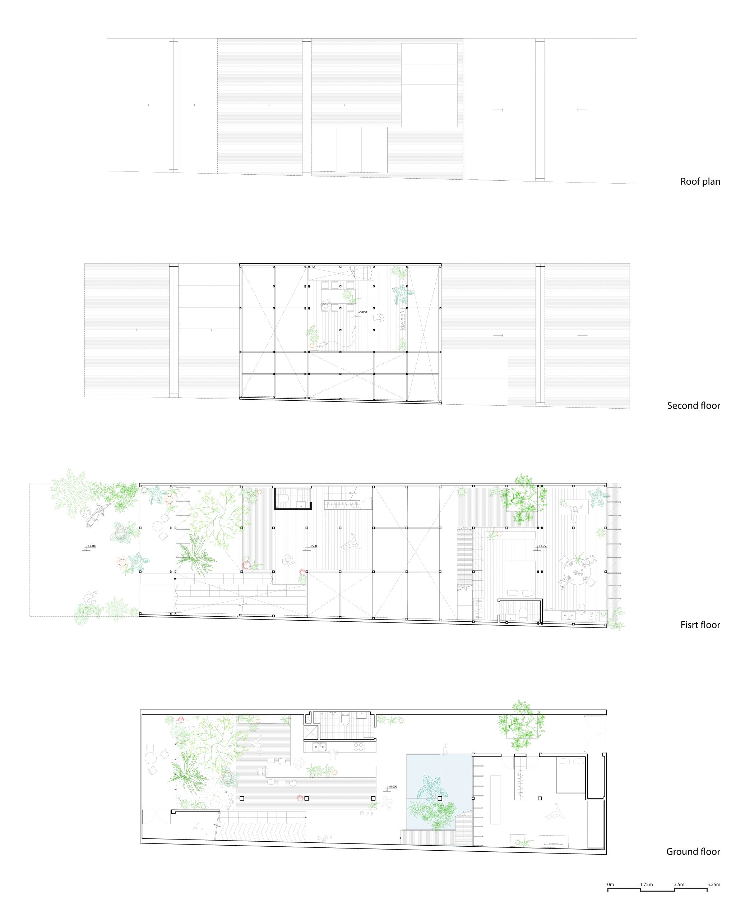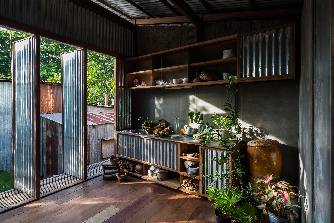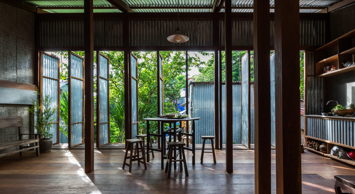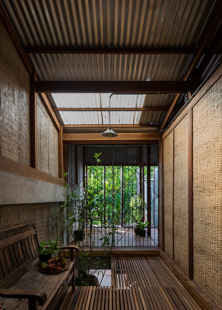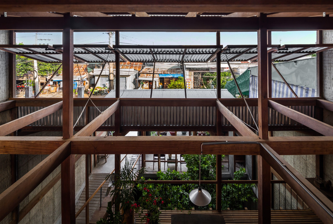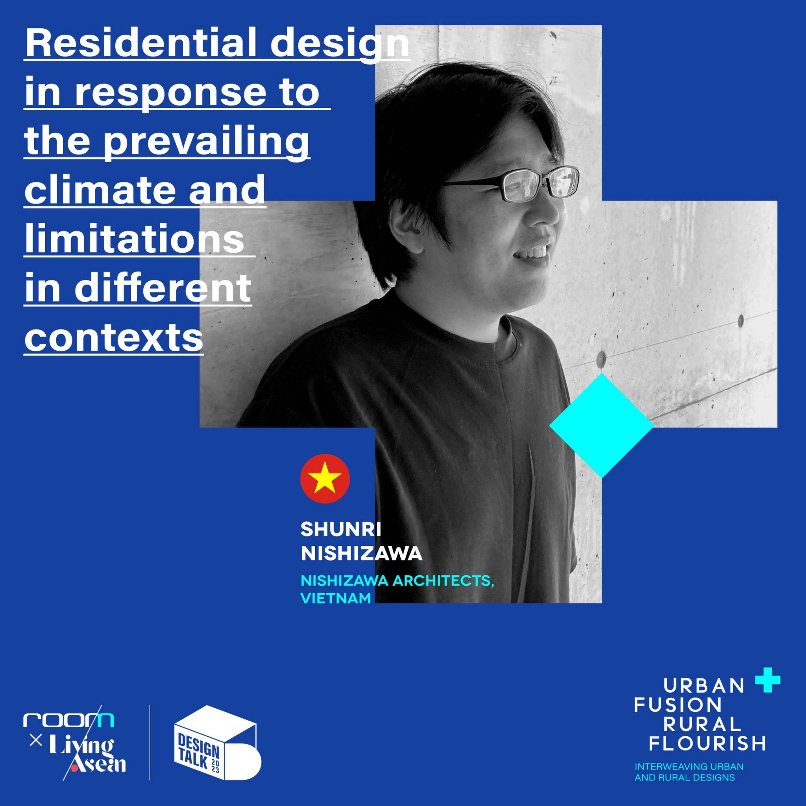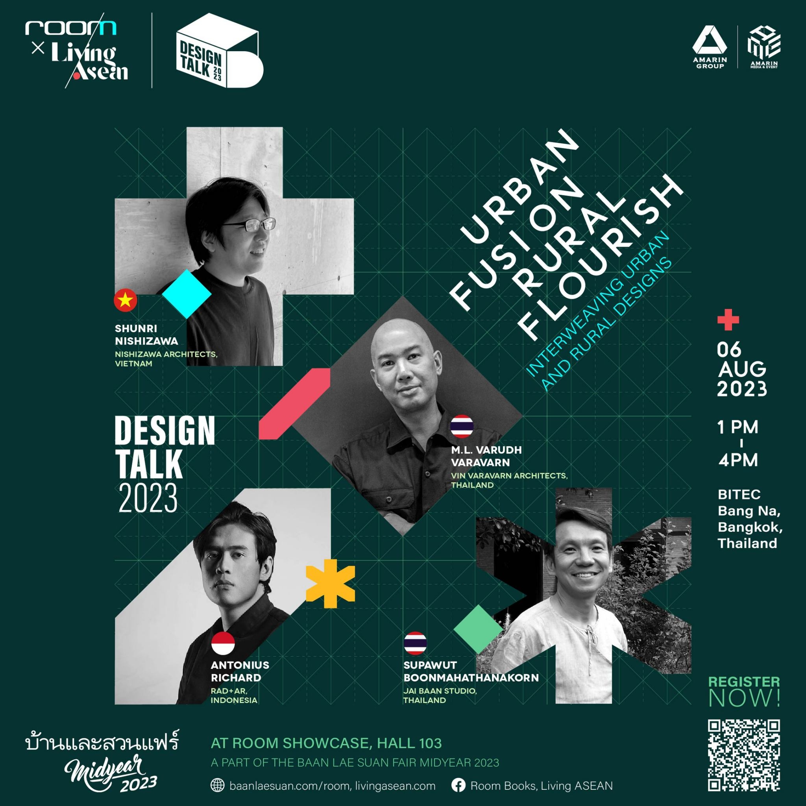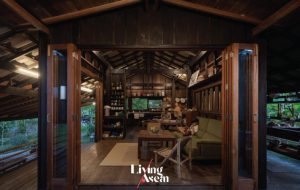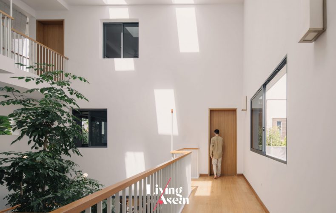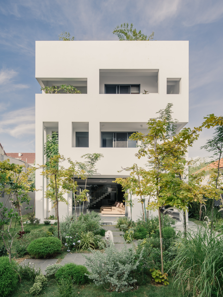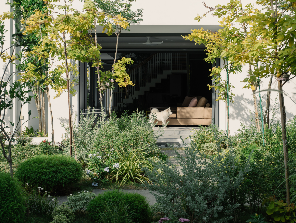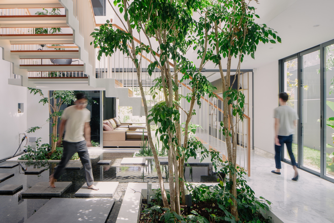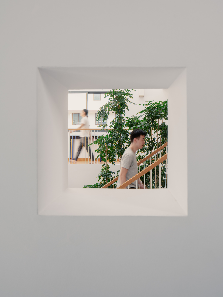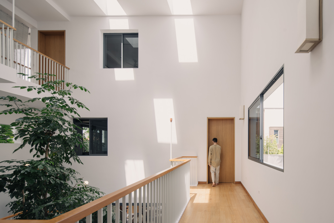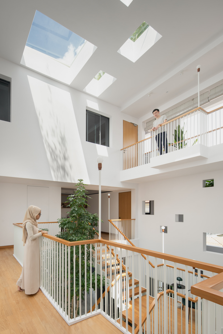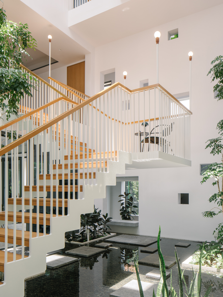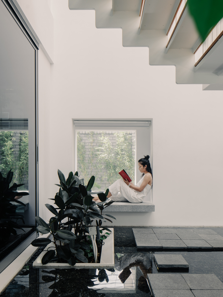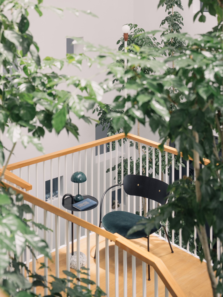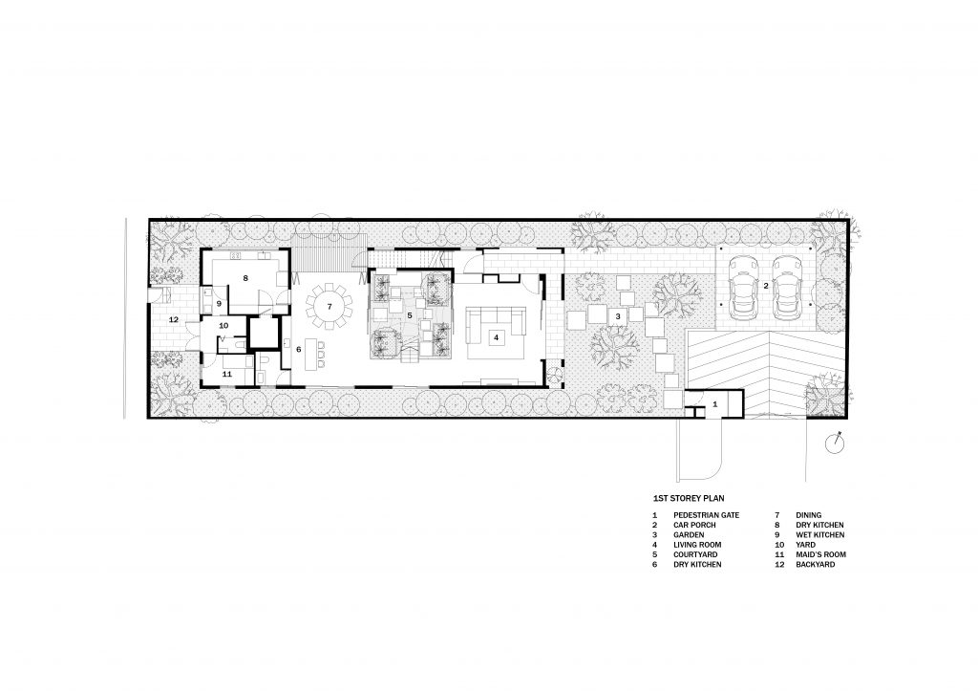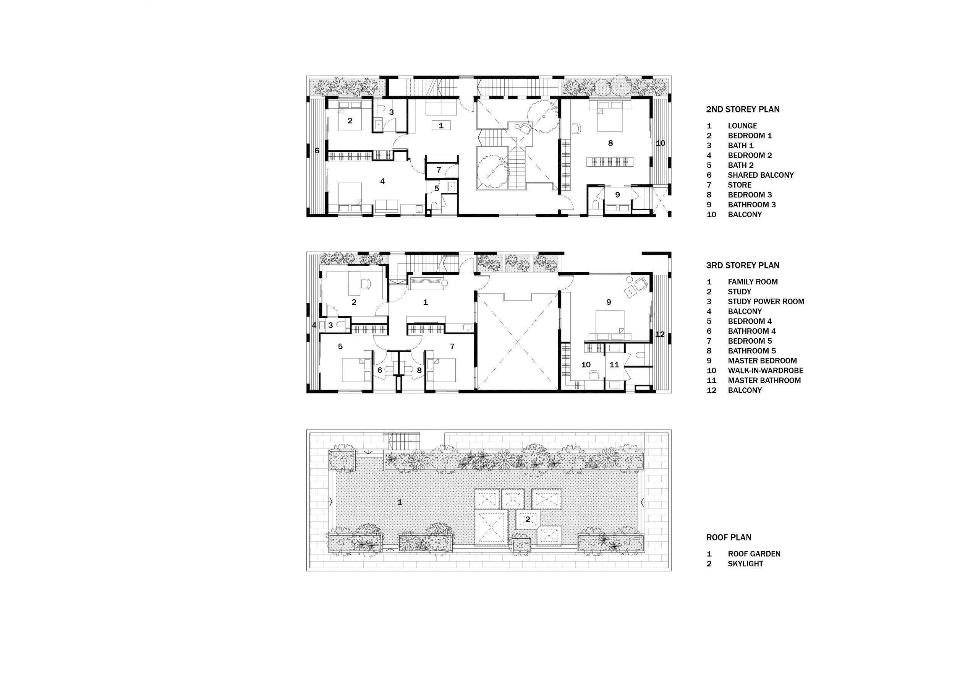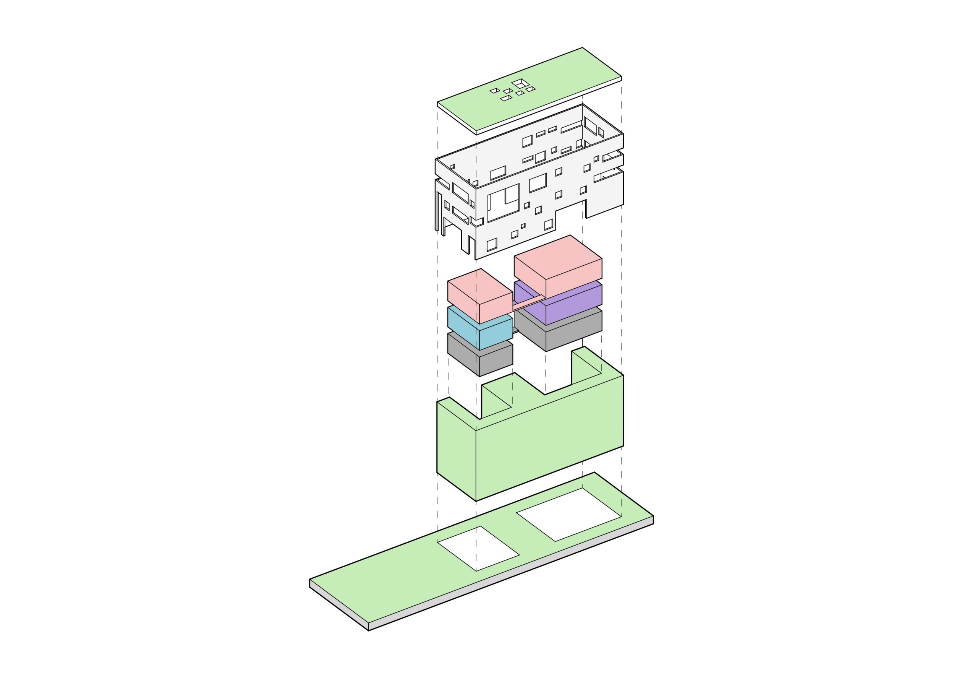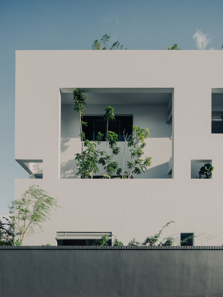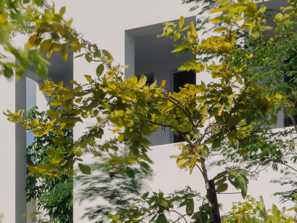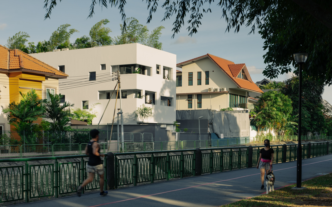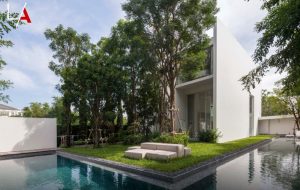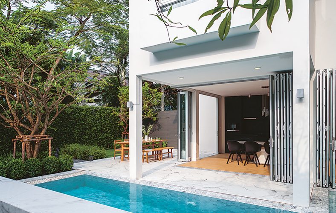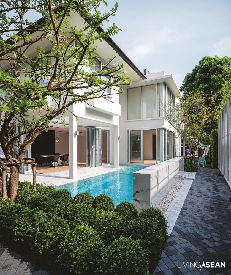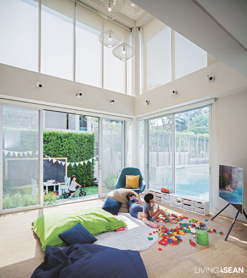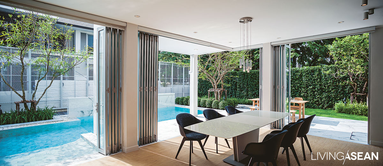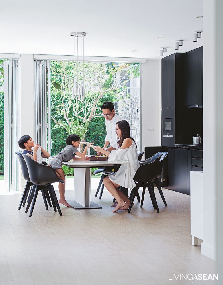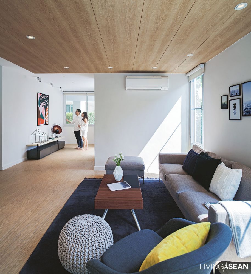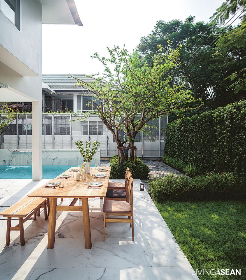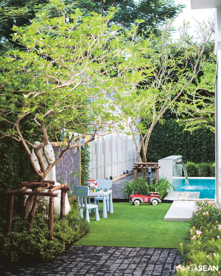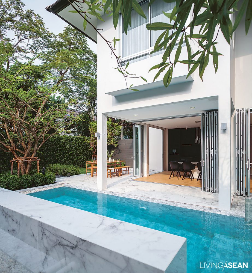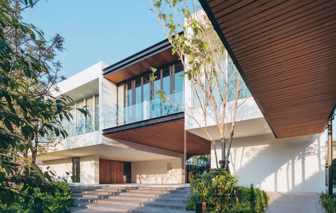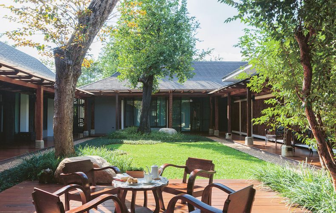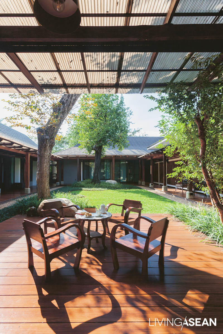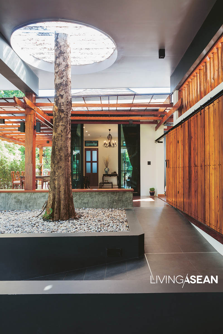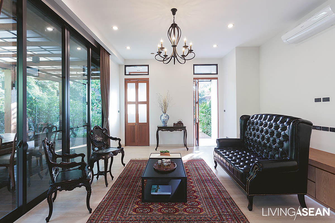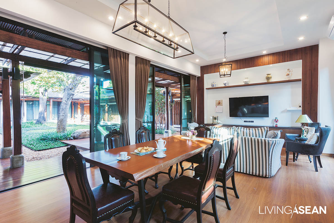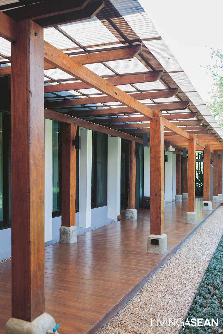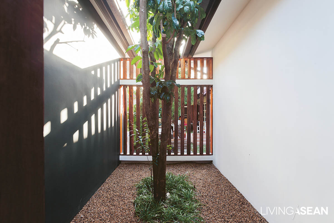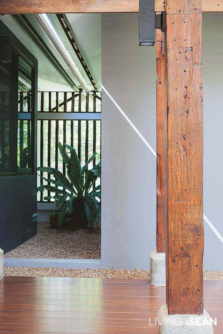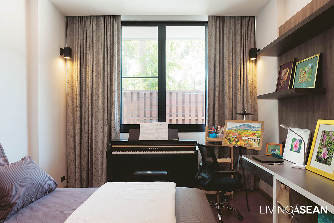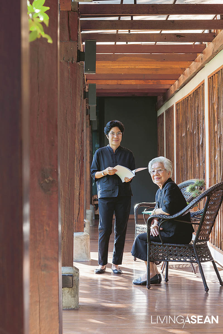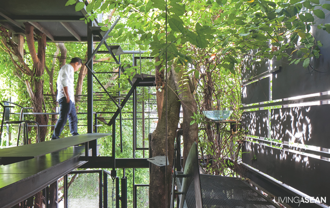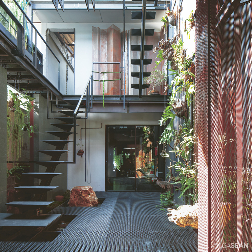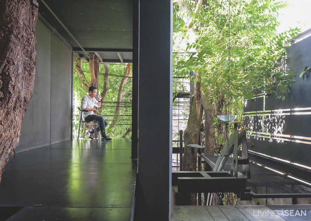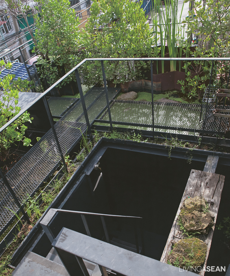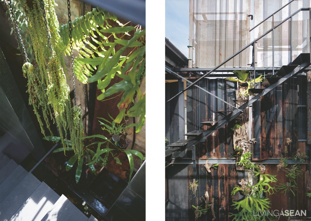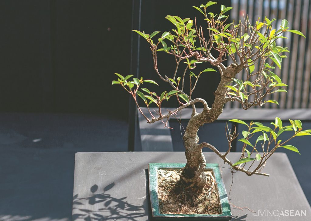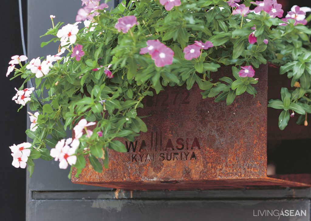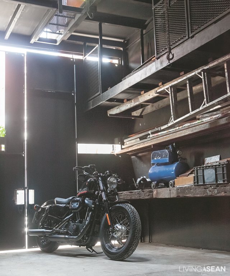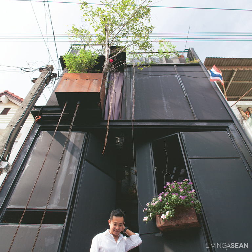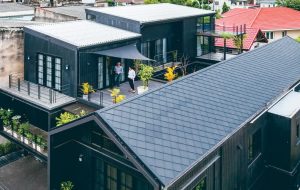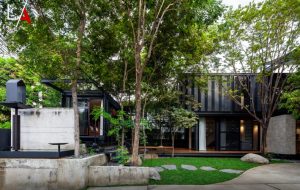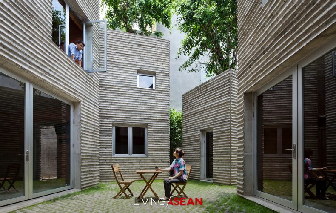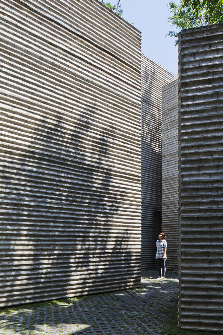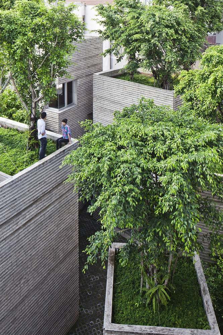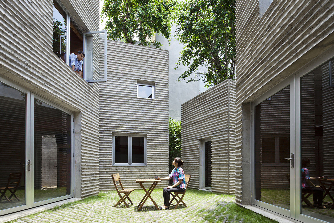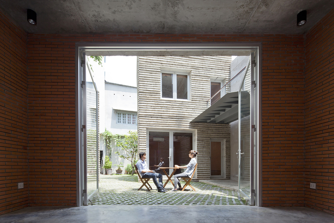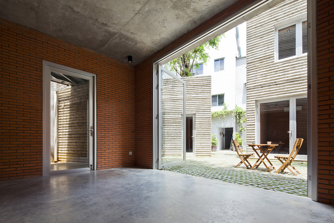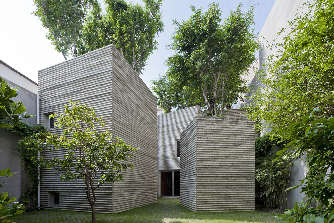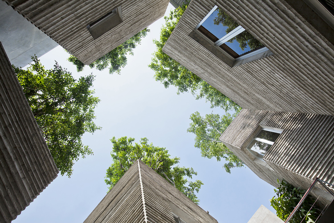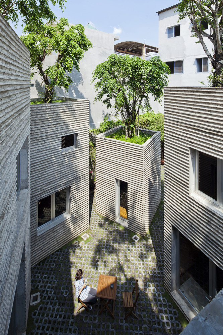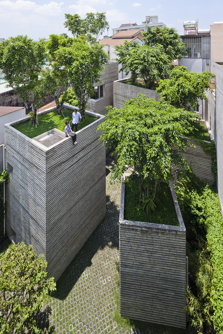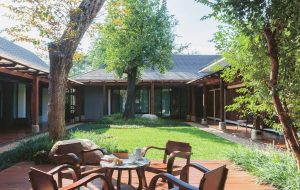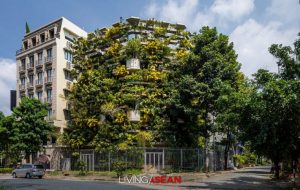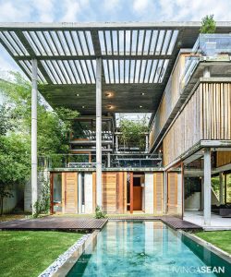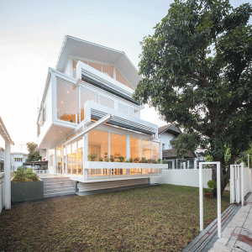/ Lam Dong, Vietnam /
/ Story: Kanamon Najaroen / English version: Bob Pitakwong /
/ Photographs: Hiroyuki Oki /
This eye-catching home with a glimmering tile façade is situated in Bao Loc, a town in Lam Dong Province on Vietnam’s Central Highlands. It stands surrounded by buildings made of concrete and metal scattered across the cityscape, calling to the mind the image of a hot and dry summer. The house is roofed over with ceramic tiles in subdued orange that fill the upper half of the external envelope. On the whole, it’s design that expresses the homeowner’s playful personality, curiosity and desire to do something new and different.
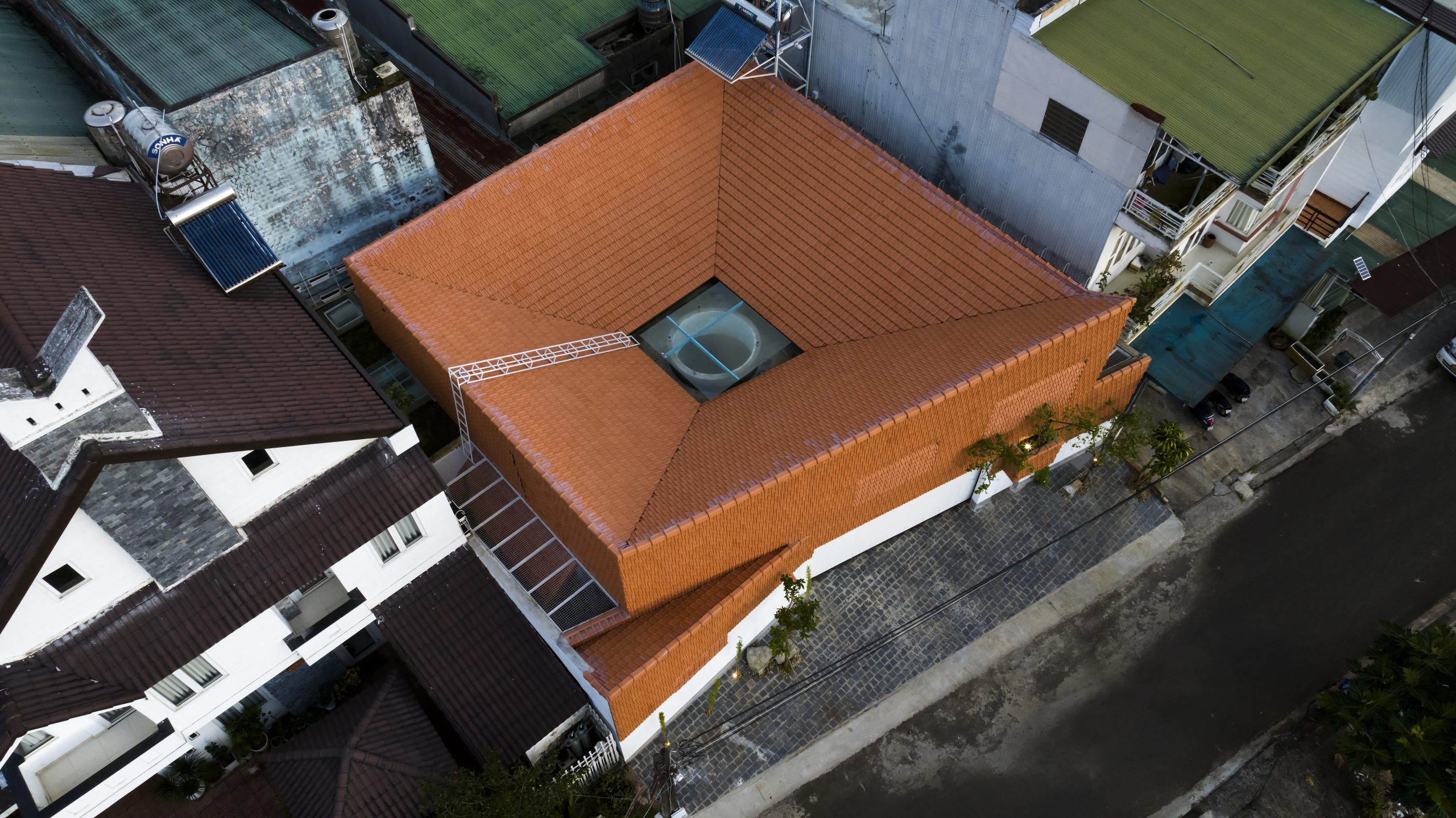
But the outer appearance seemingly lacking in vitality belies the fact that the interior is bright, airy and comfortable. Walk in the door, and surprise! There’s a lively courtyard at the center of the house plan illuminated by a rooftop skylight. The rooms are disposed around the plant-filled area enclosed by the walls, while rock garden ideas add visual interest to the interior landscape.
Far from being hot and stuffy, it serves as communal space that’s the heart of family life. It provides play room and a conducive learning environment for kids. For aging grandma and grandpa, it brings a special kind of pleasure — the joy of grand-parenting.
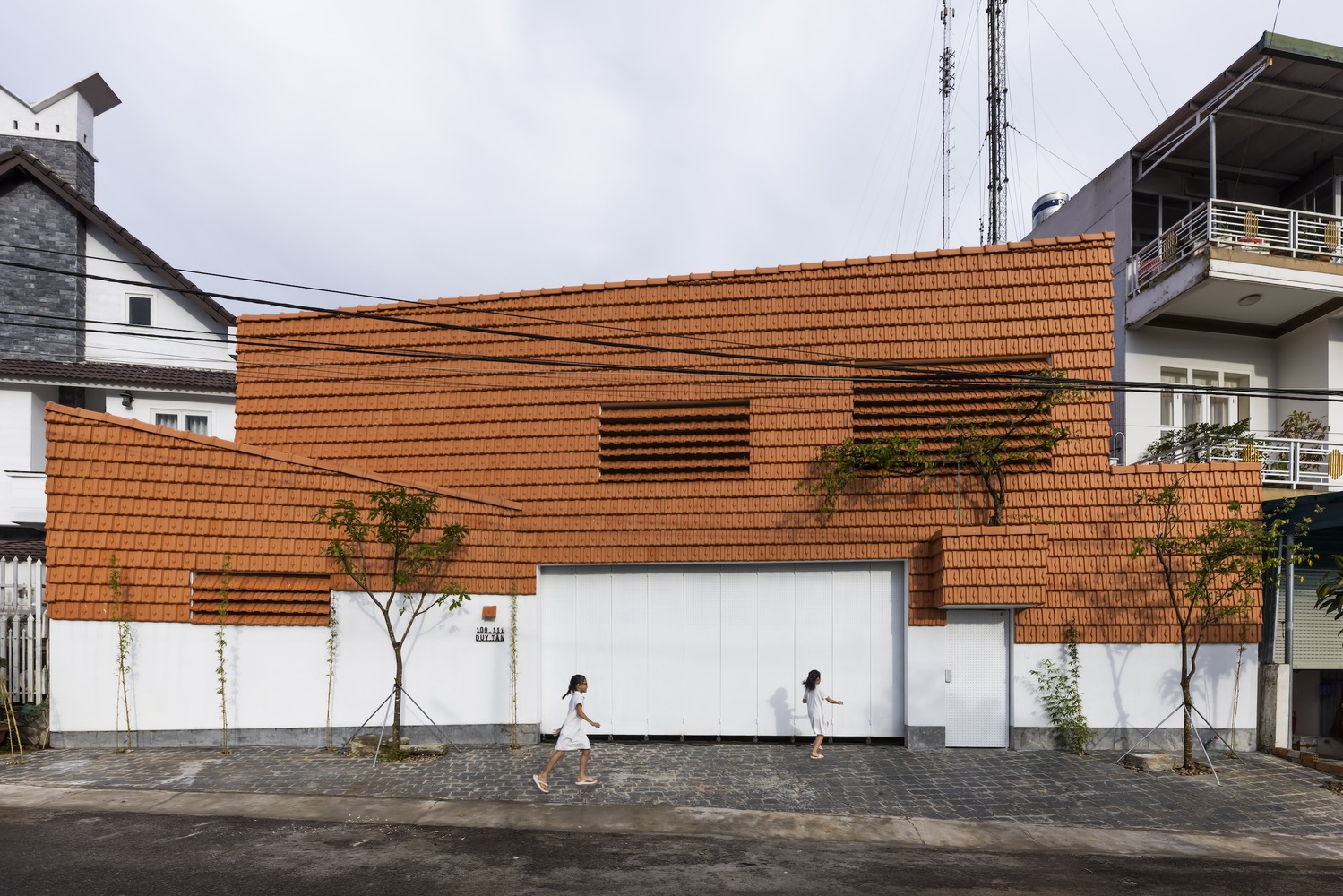
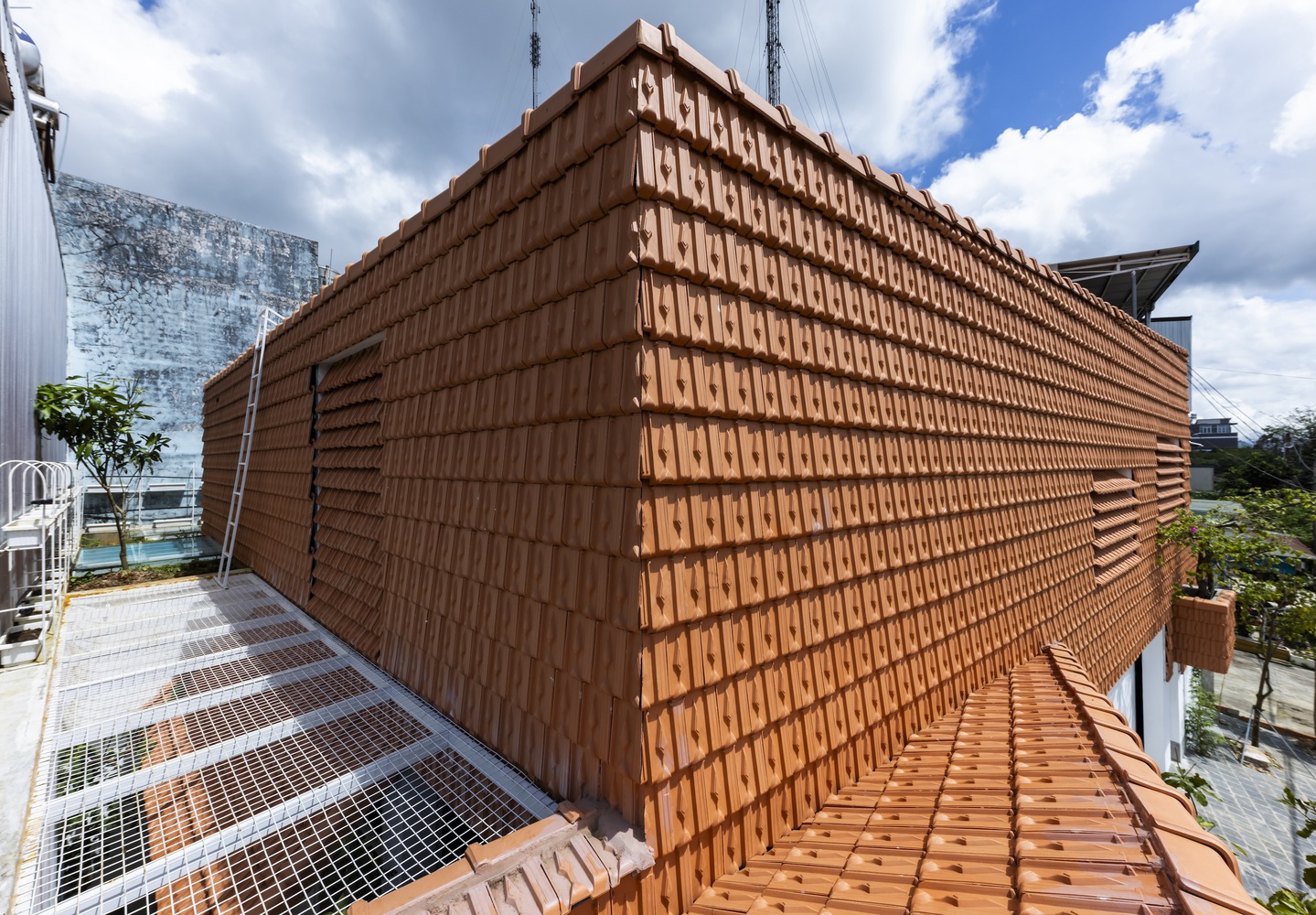
To maximize space utilization and for the privacy of this house and its next door neighbors, the architect decided in favor of a home plan that occupies the full extent of the land. The result is a curious amalgam of regular and irregular geometric shapes that make up a series of seemingly windowless facades.
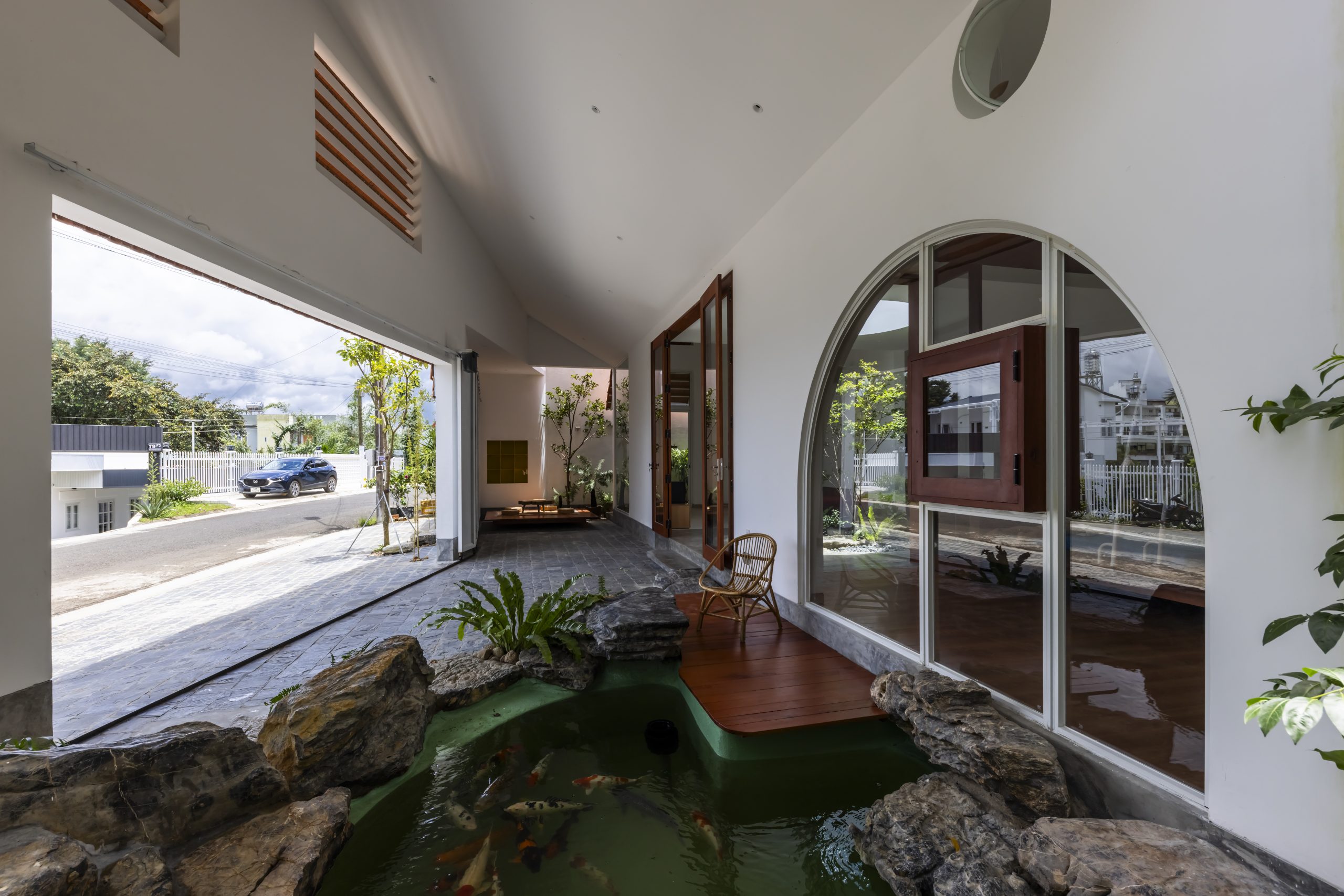
From the outside, it portrays an image of a complex house plan, kind of a single-story home with a mezzanine. But inside, the interior space is neatly planned every step of the way from the courtyard floor to the circular skylight on the rooftop.
The overall effect is impressive, thanks to open-concept design that creatively divides rooms without using building walls. At the rear of the house, sliding patio doors open to a small private garden that’s calm and peaceful, a perfect sight to create deep relaxation.
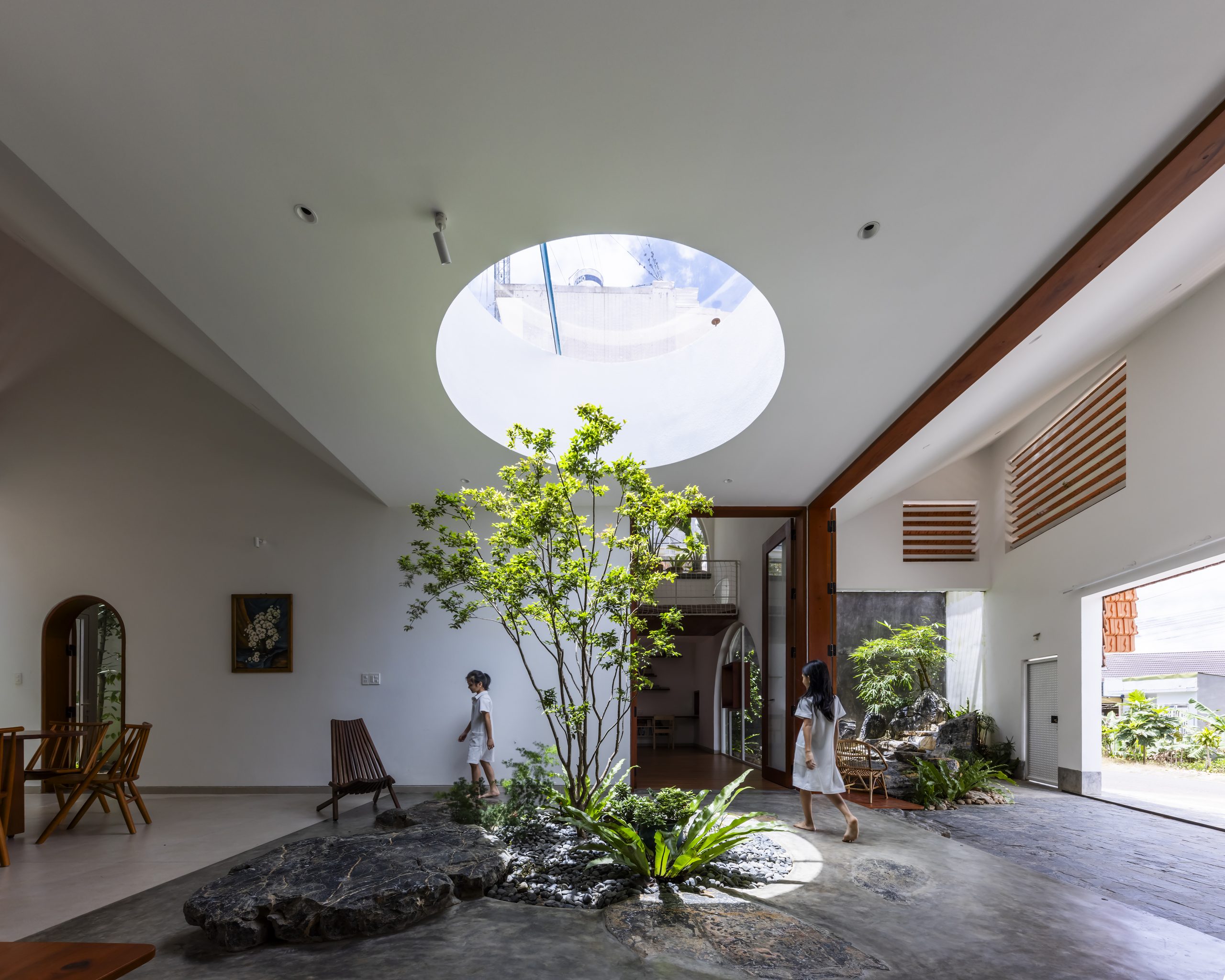
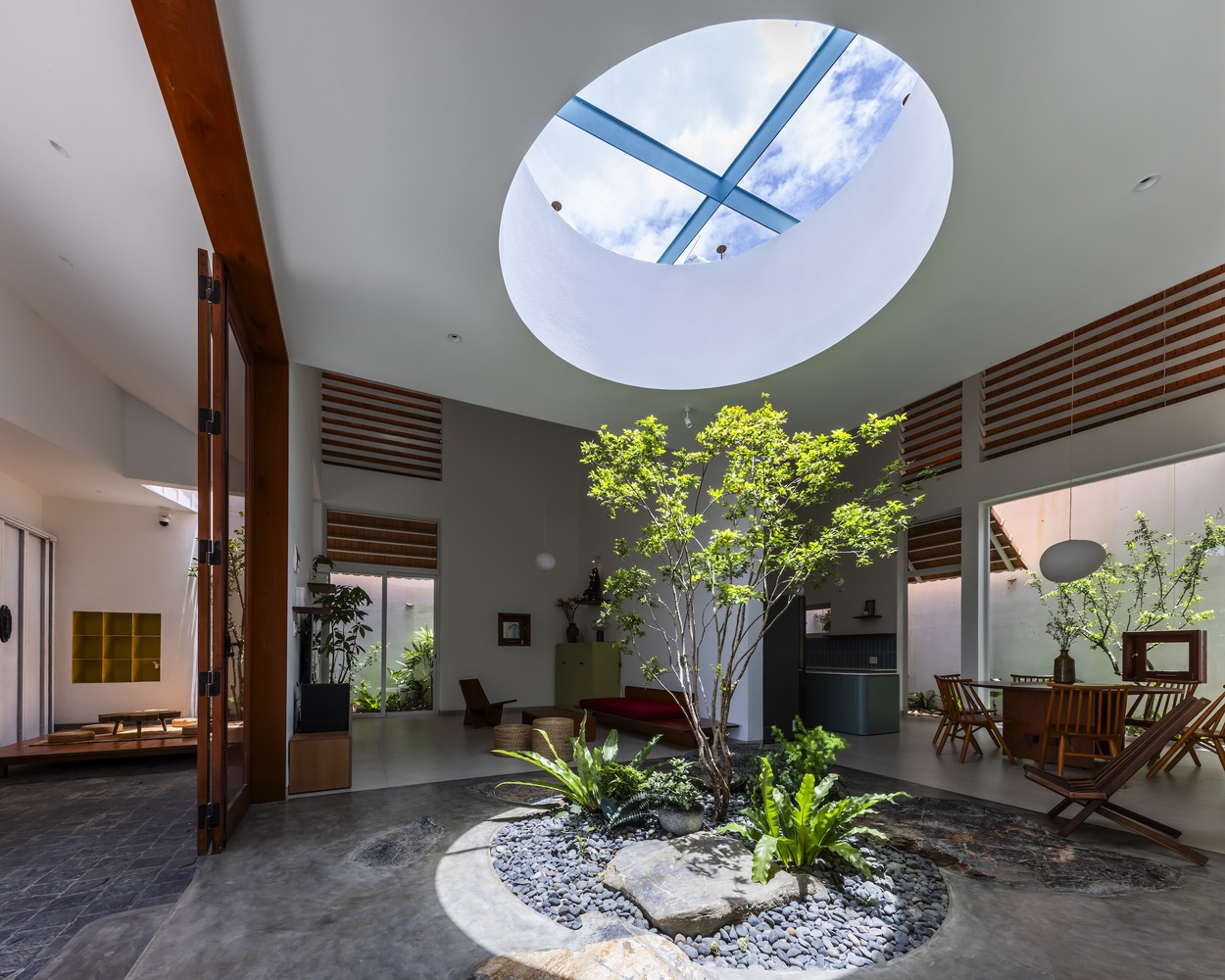
There is more. To maintain the lush Tropical feel of the courtyard in a hot climate, most people simply water their plants using tap water that comes out of the faucets. That’s not the case here. To save water, the architect chose a different course of action.
They brought the outdoors into the home and put it work watering the plants when it rains. In doing so, they made the corrugated tile roof incline inward toward the center of the house plan, whereby harvested rainwater is directed to the courtyard and out via an underground conduit.
This eliminates the need for installing the gutters and downspouts on the outside of the building, a clever hack to protect neighboring houses from a splash back during rain.
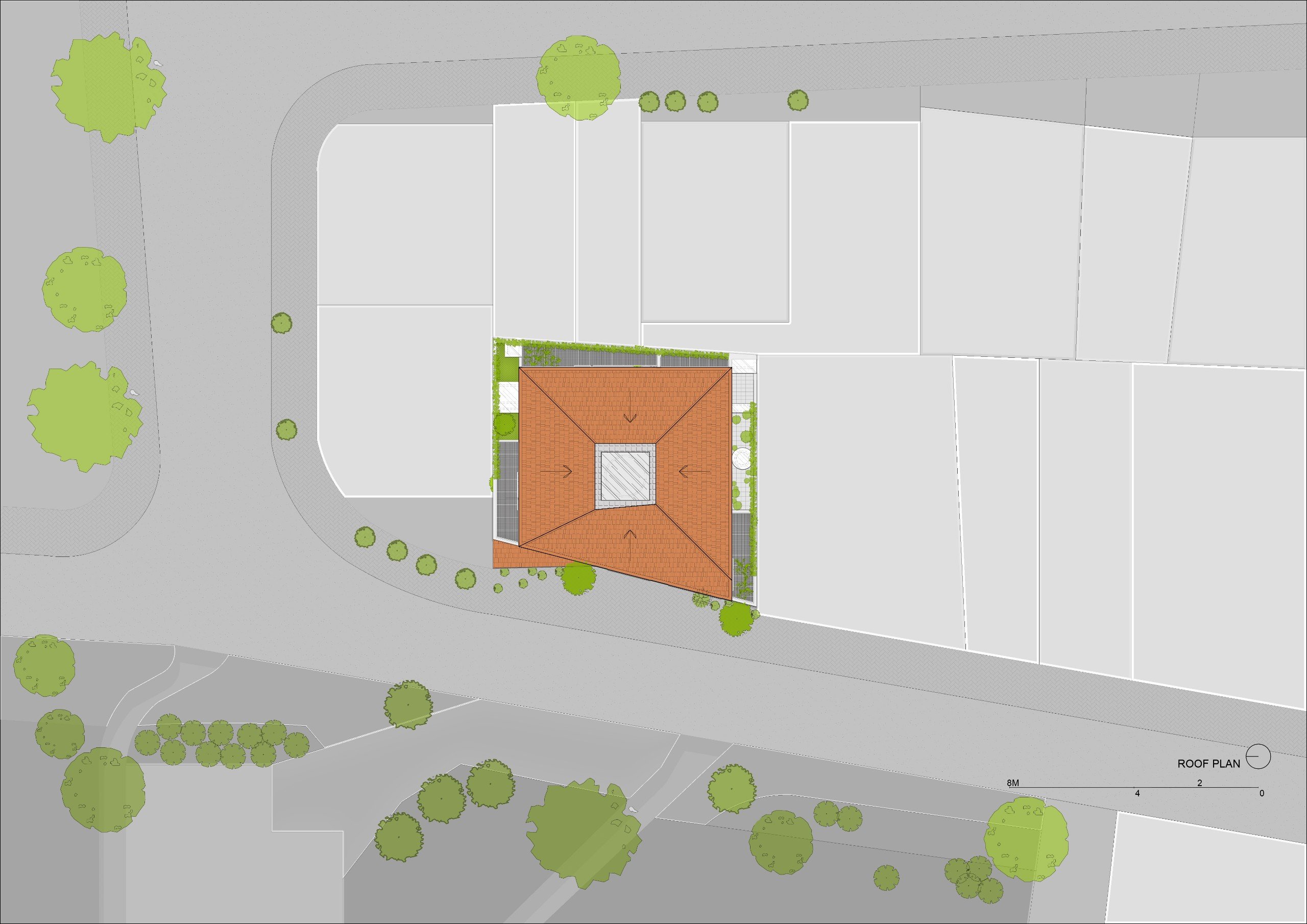
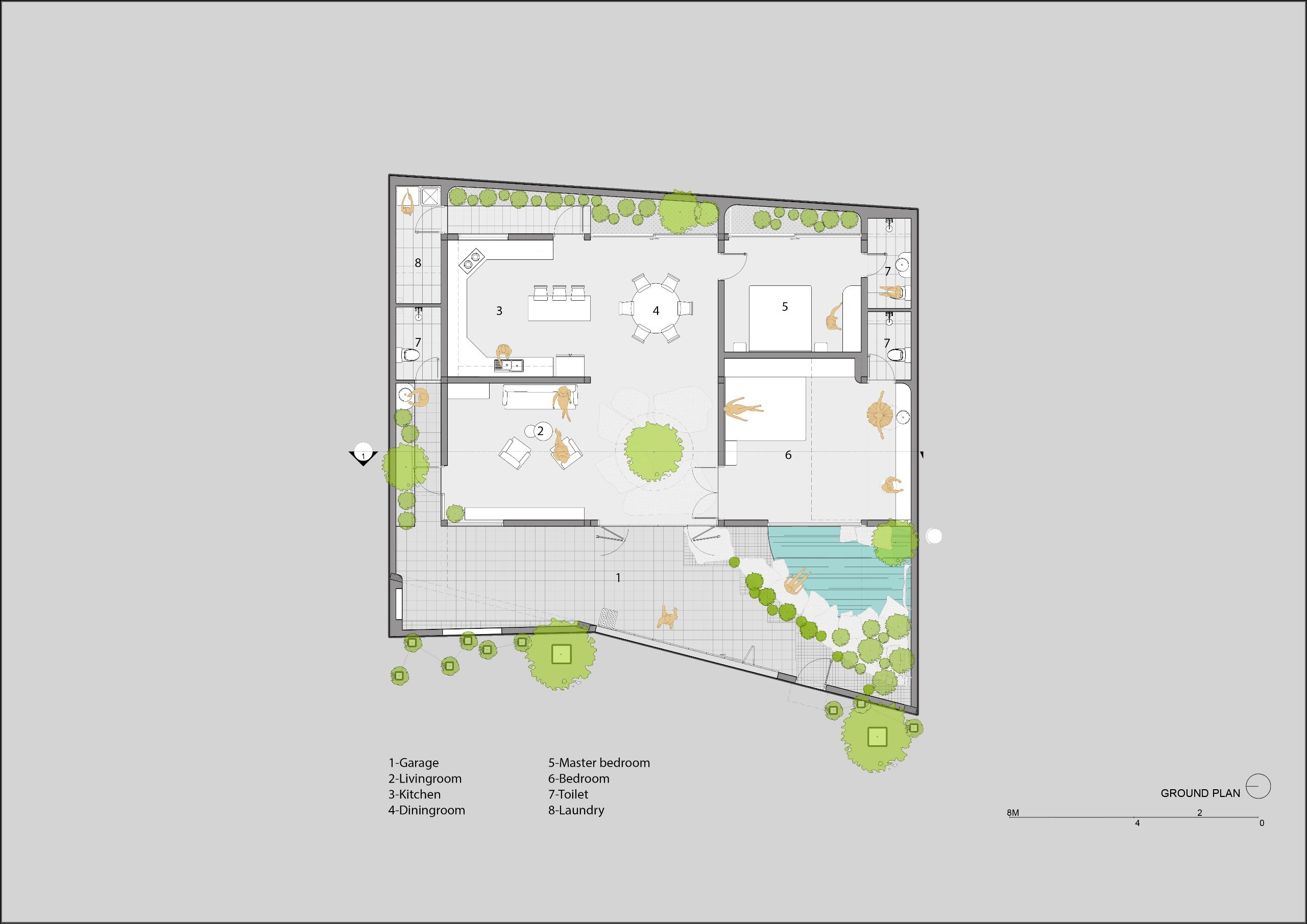
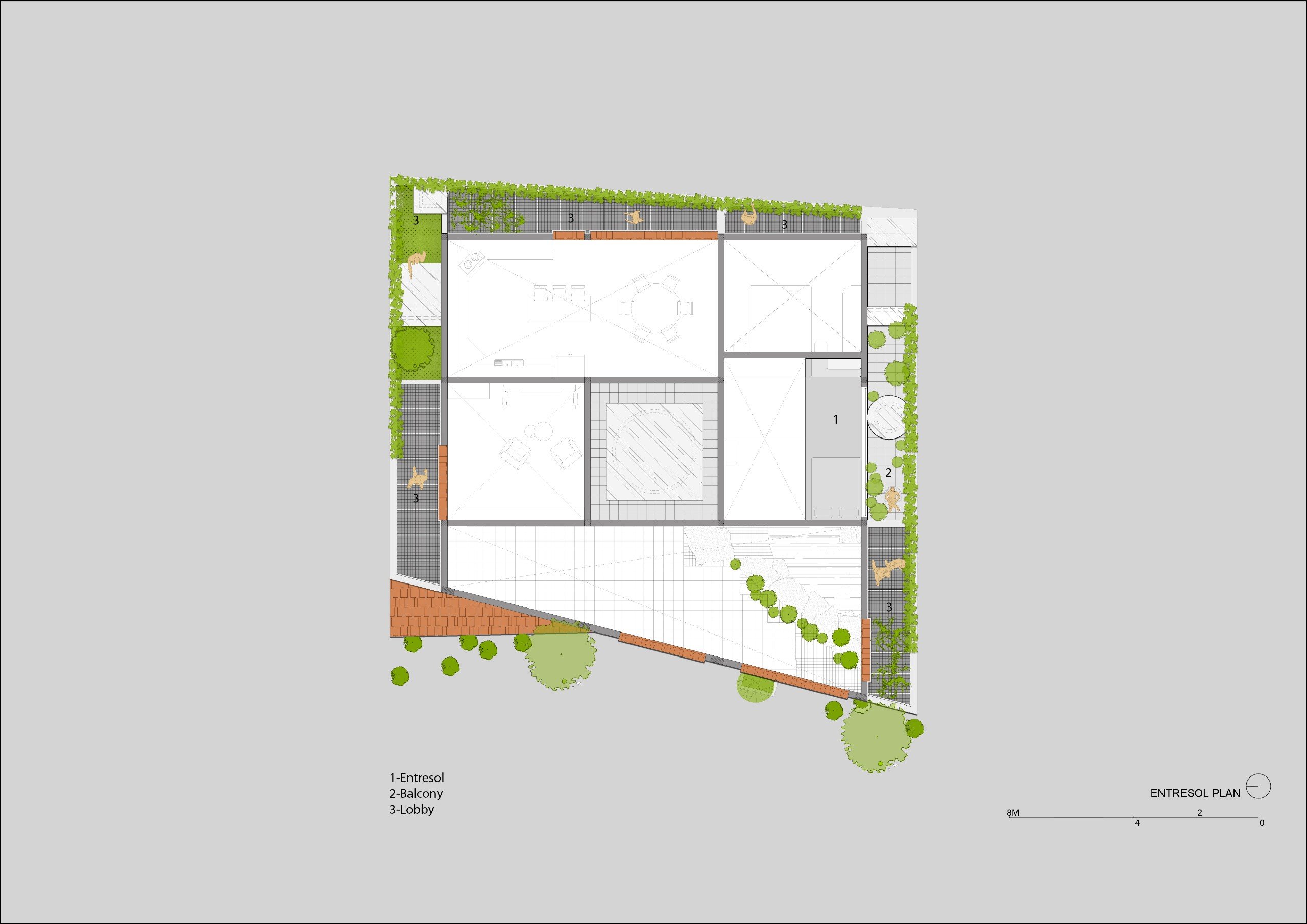

For the most part, the living spaces are on the ground floor, except for a small mezzanine that’s the children’s bedroom.
For a relaxed indoor ambience, the ceiling is painted a cool-toned white. The tall side wall that reaches all the way to the roof truss has a large semi-circle window that admits natural daylight and fresh outdoor air into the room. Overall, the house is roomy and well-ventilated, thanks to double height living spaces.
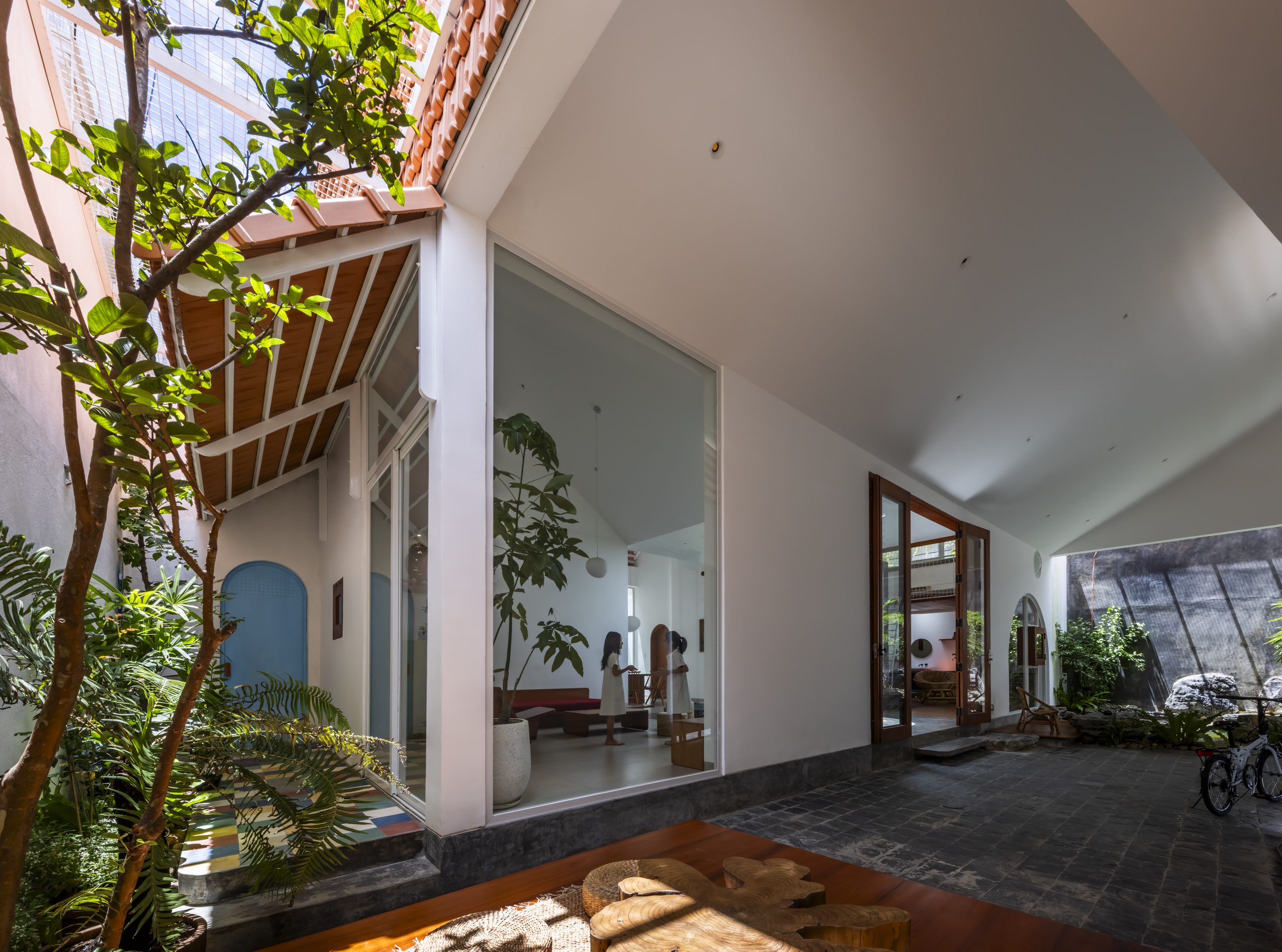
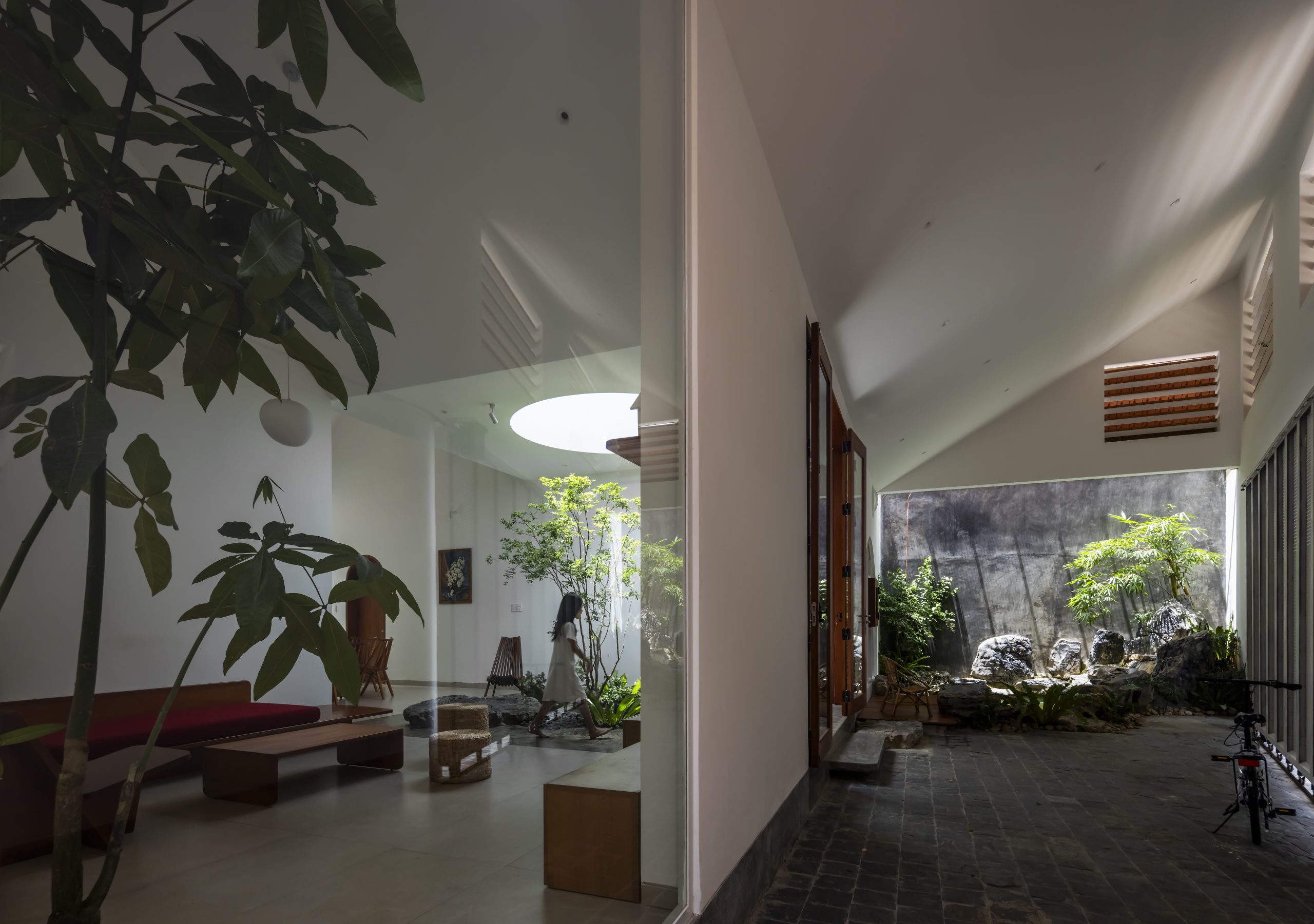
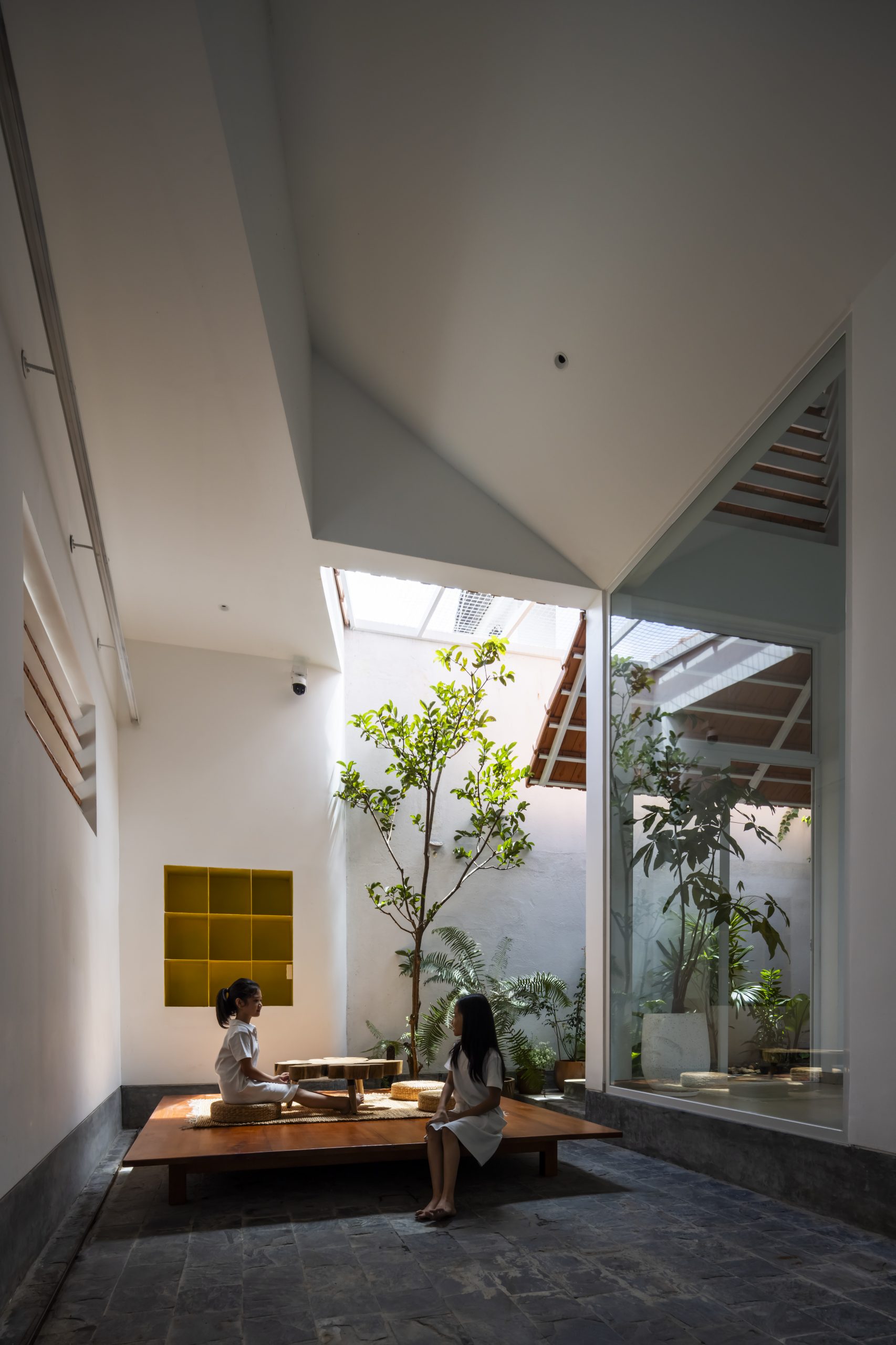
Viewed from outside, a trio of louver windows with angled slats fixed at intervals blend perfectly into the façade covered in orange tiles. They are the same materials as those used to build the house’s corrugated terracotta roofing. The louver windows are part of passive design strategies that utilize the natural environment to provide lighting, cooling and ventilation to the building.
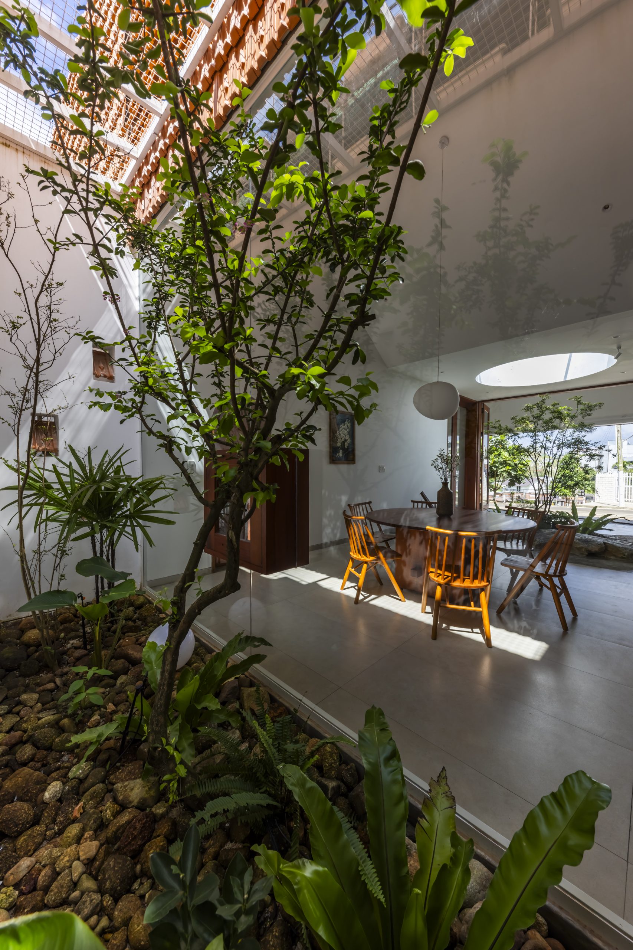
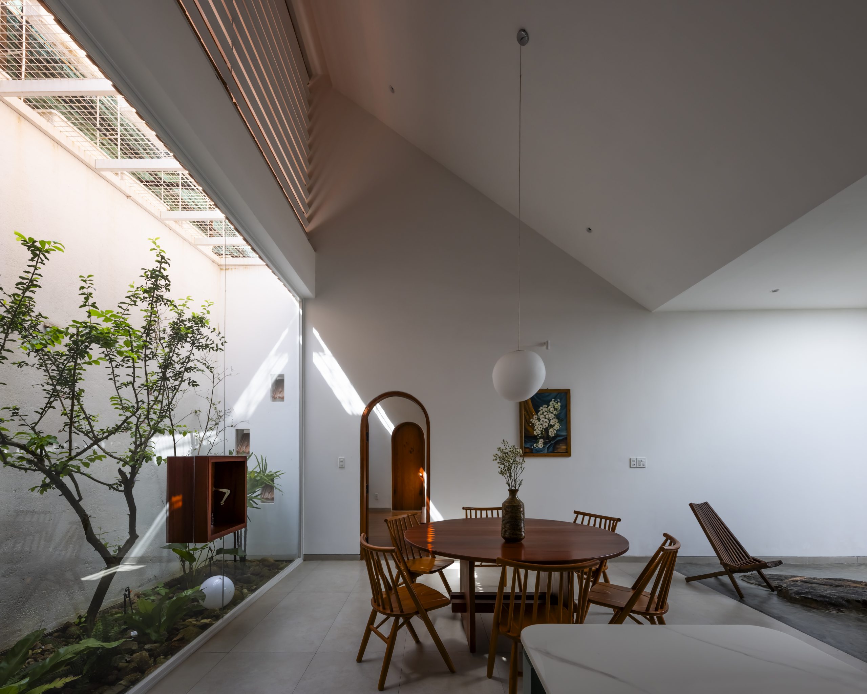
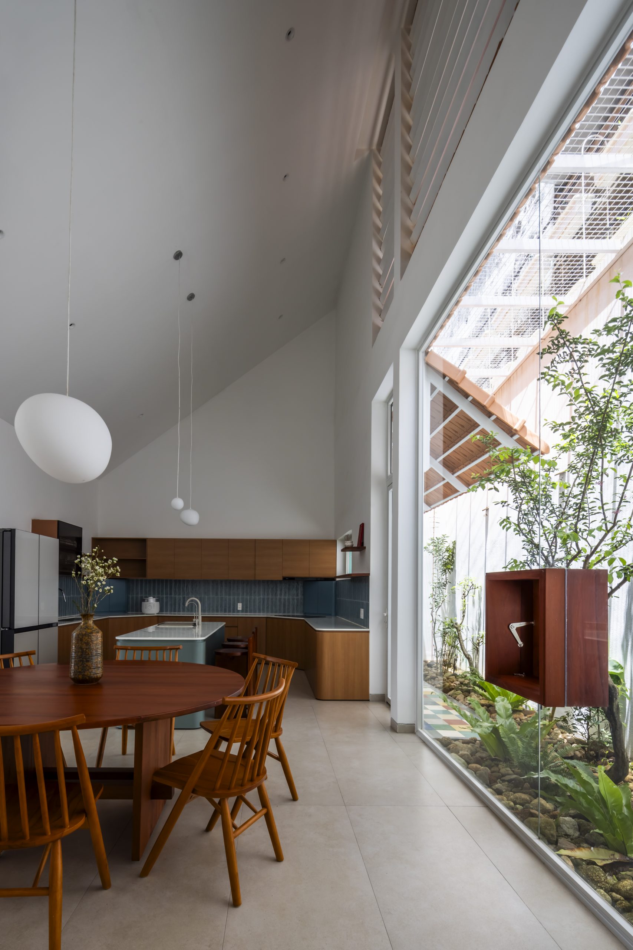
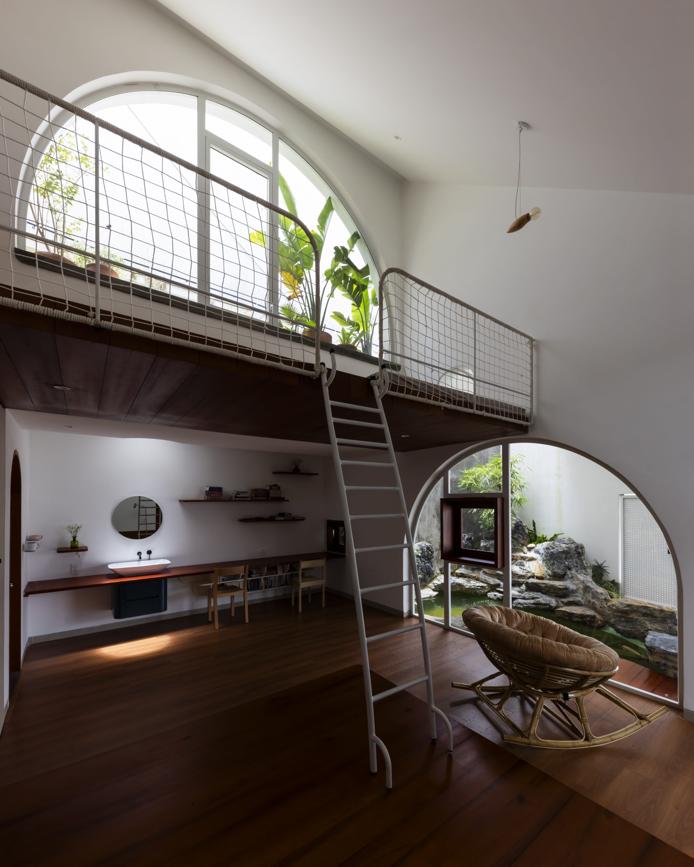
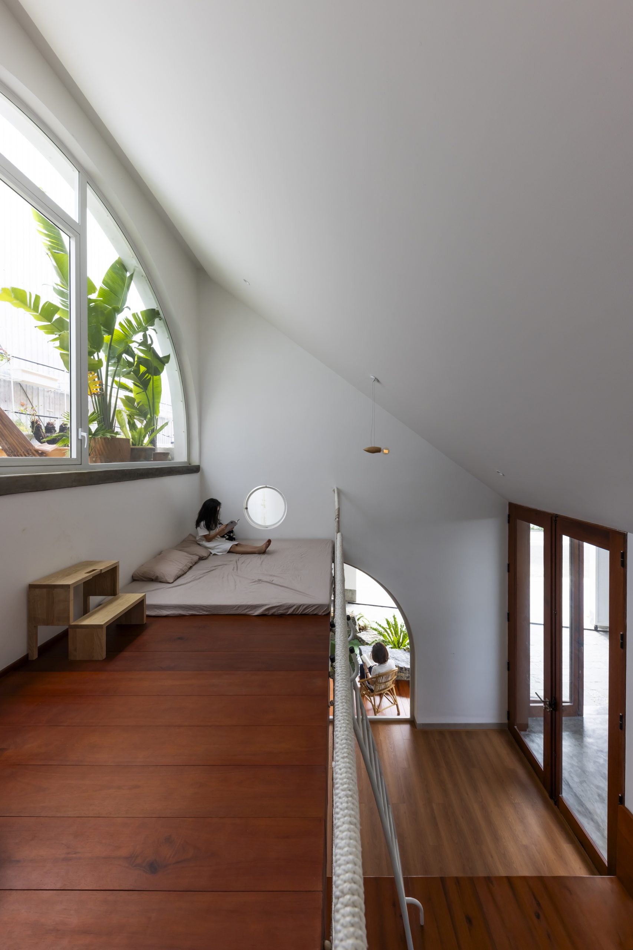
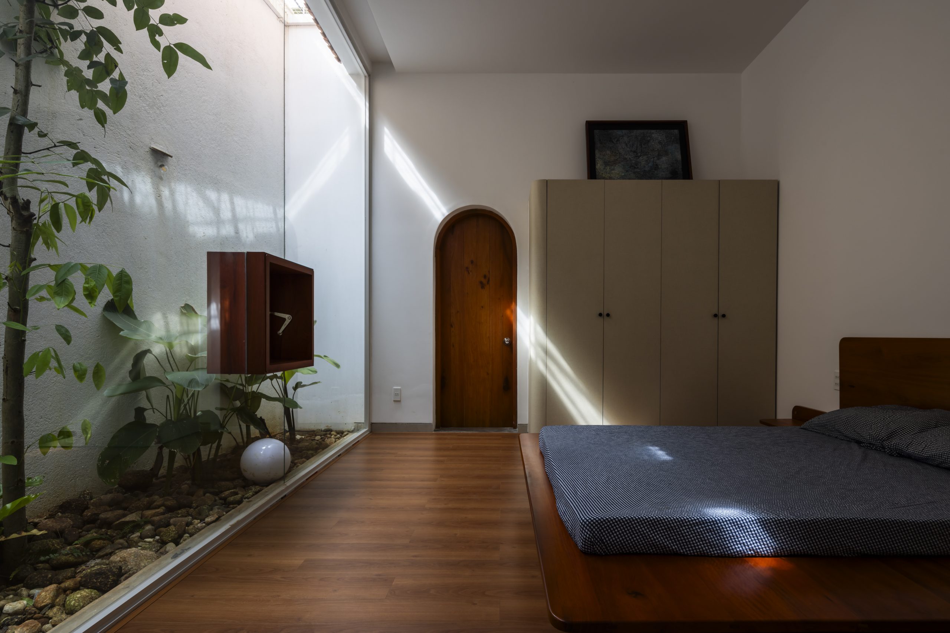
The external envelope covered in orange tiles is the biggest factor that gives this house curb appeal. Among other things, terracotta tiles are the materials of choice the architect picked for the protection of privacy in the home. In his words, they “communicate” directly with the climate characteristic of the locality.
Plus, they add the charm of rustic life to the home, at least from the perspective of Grandma and Grandpa who live here. All things considered, it’s a bioclimatic home that uses the natural environment in which it stands to create a perfect place for peace and relaxation.
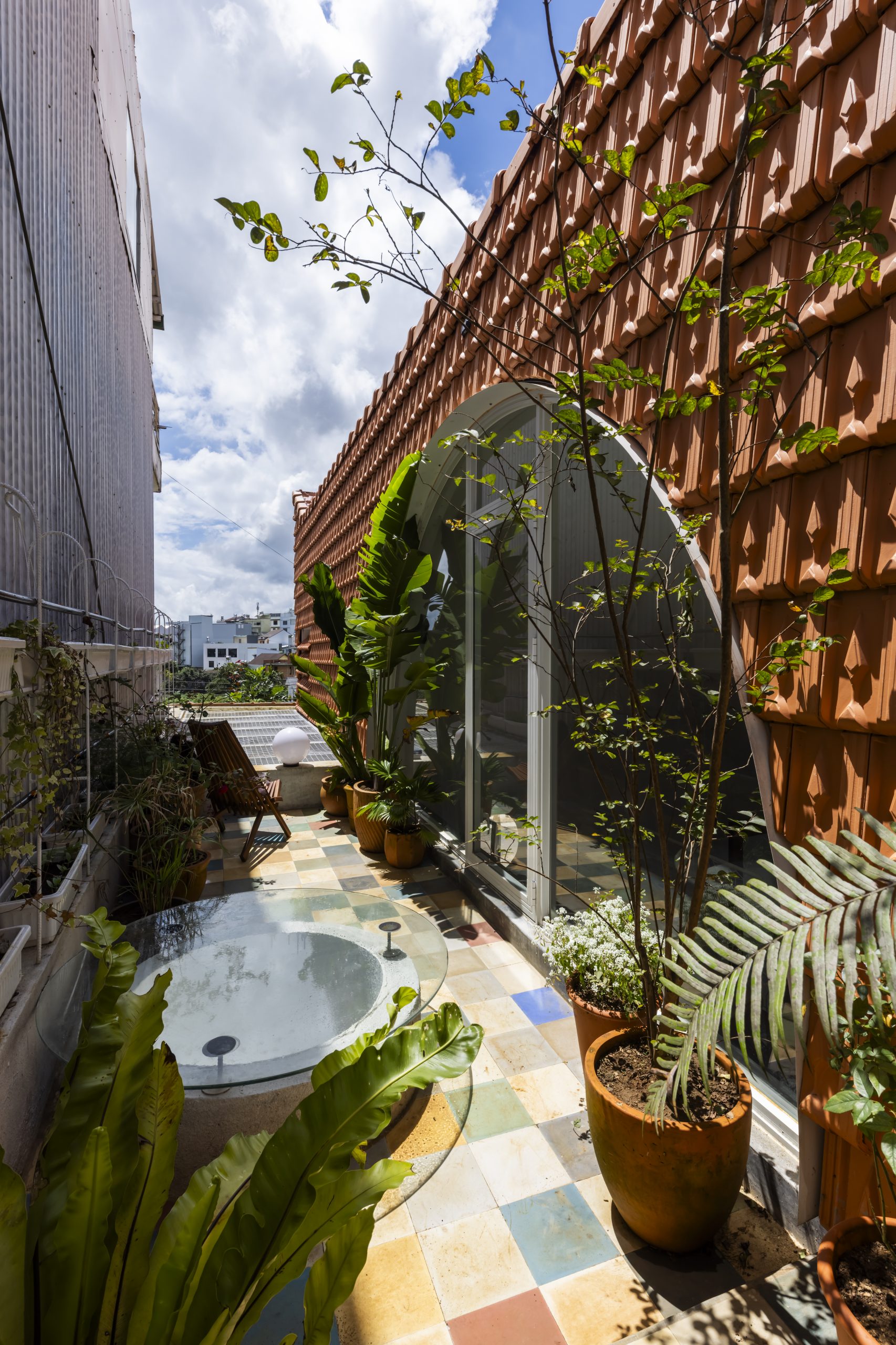
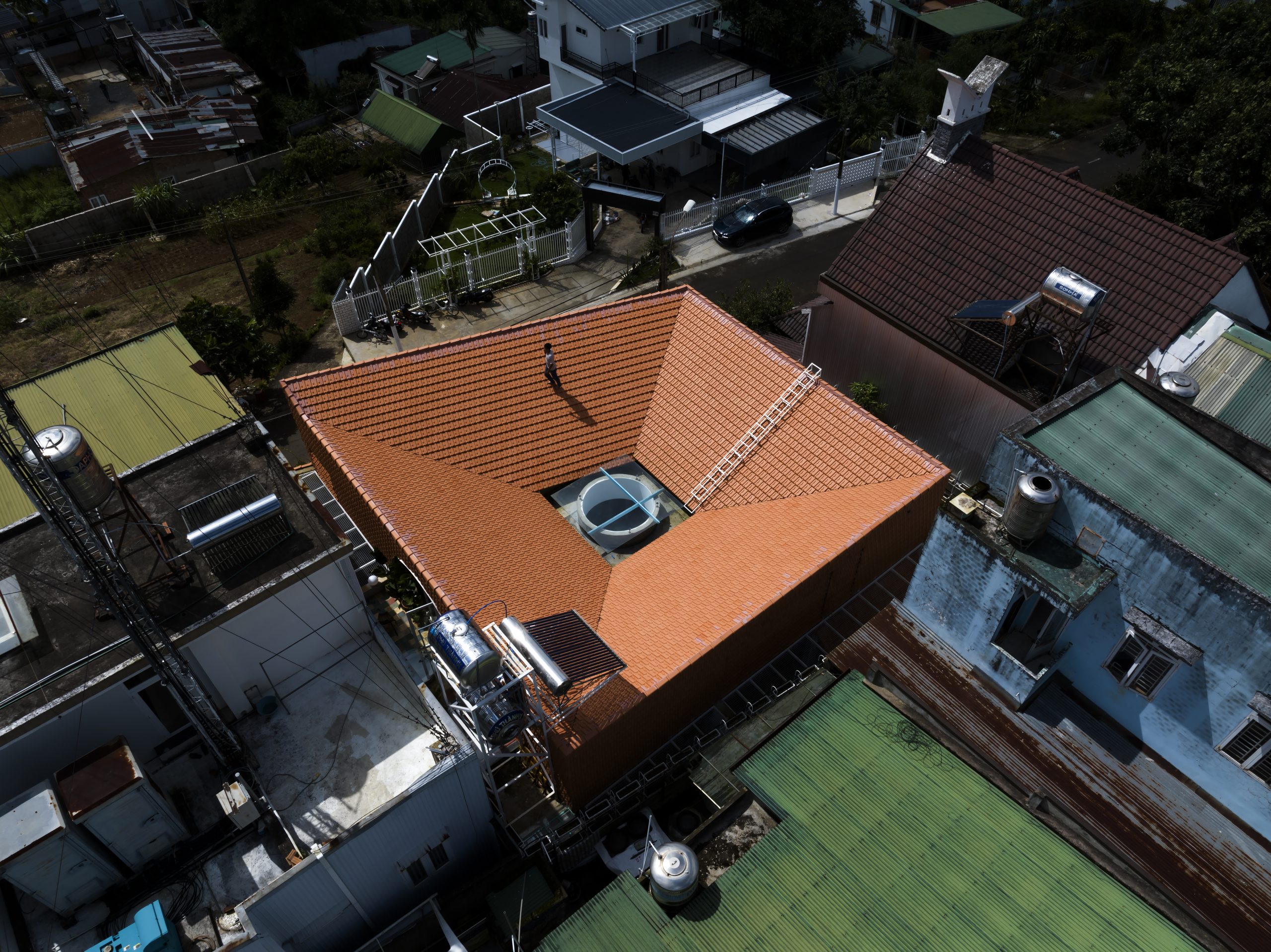
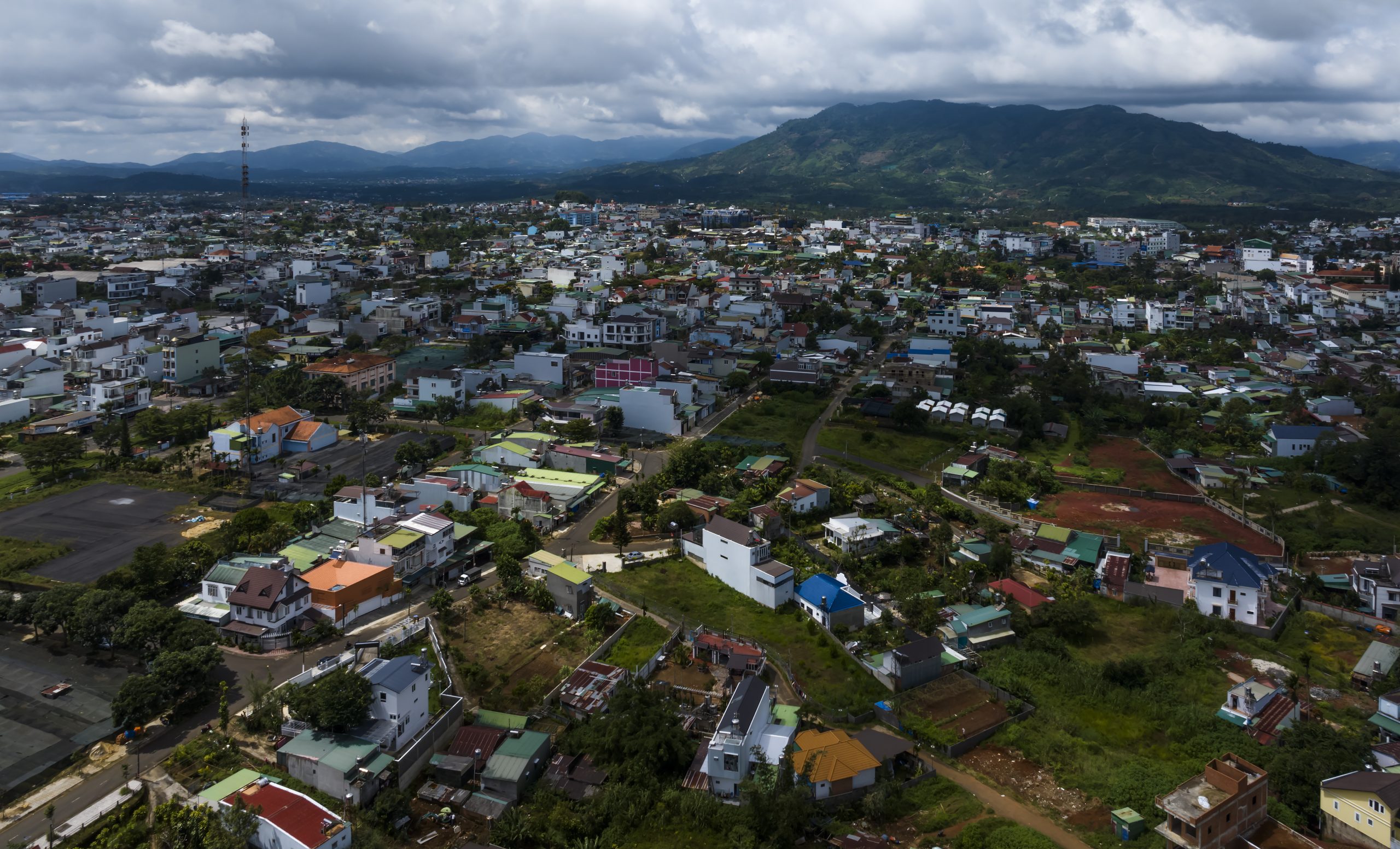
Architect: The Bloom (www.facebook.com/TheBloom.Architects)
Construction: The Roof Builders
You may also like…

