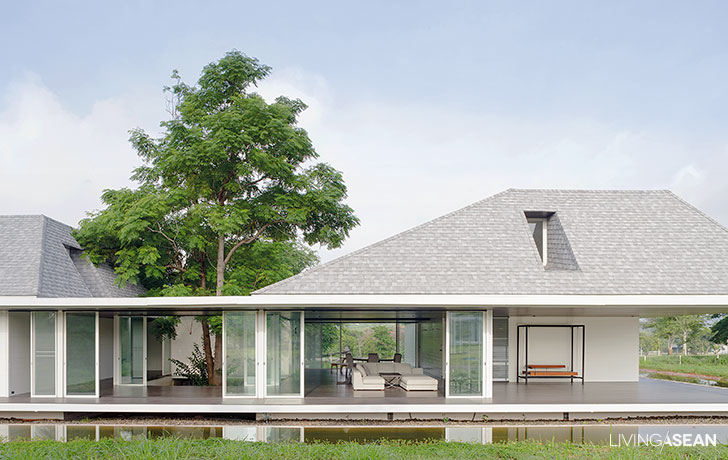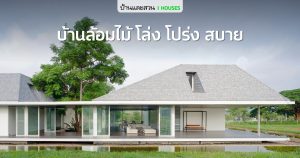/ Nakhon Ratchasima, Thailand /
/ Story: Wutthikon Sut / English version: Bob Pitakwong /
/ Photographs: Soopakorn Srisakul /
Nestled in the countryside at Baan Rai Thawsi just outside of Pak Chong, Nakhon Ratchasima, this light, bright and airy home is bursting with joy. Away from city lights, it’s built around a tree to reap the health benefits of fresh air, sunshine and cool trees providing shade in the environment. Here, the towering mountains of Khao Yai National Park to the south can be seen from miles around.
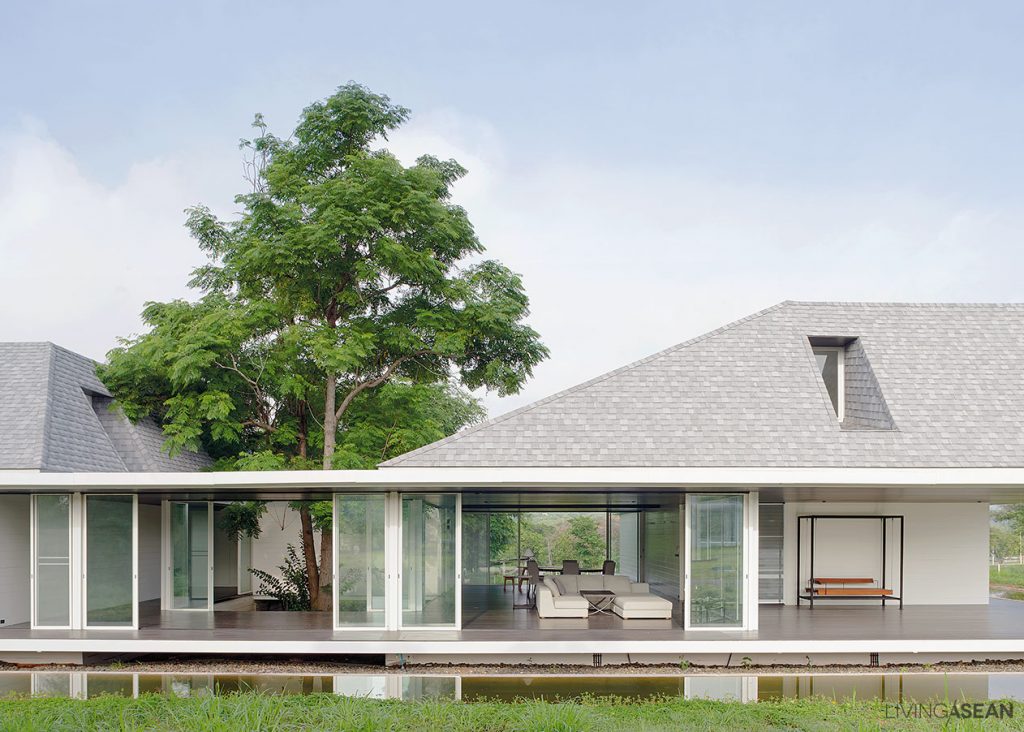
Homeowner Piyaporn Taepaisitphongse was first introduced to Baan Rai Thawsi while her mother was attending a meditation retreat at nearby Baan Boon village, taught by the revered Buddhist monk Ajaan Jayasaro.
It’s easy to get why she came away impressed. Out in the foothills, it’s calm and peaceful. In her words: “Mom brought me here and I liked it. She wanted a country house, so here we are!”

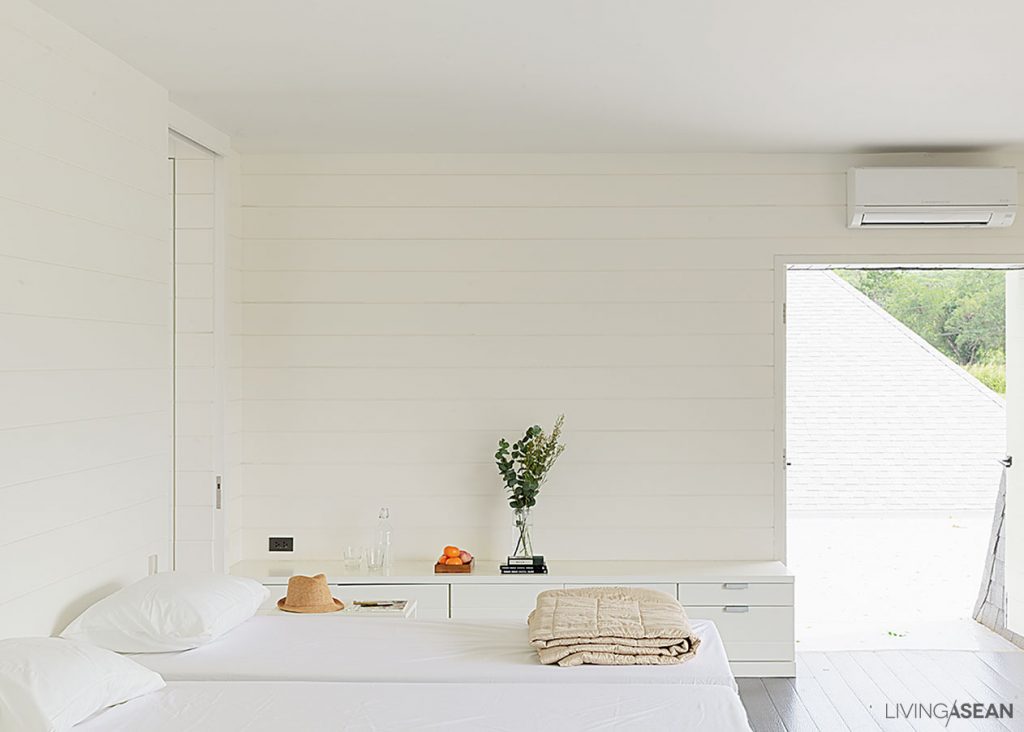
Piyaporn’s mother added: “We built it here for a lot of reasons. As Bangkok people, we feel safe living in a housing development. Here neighbors watch out for each other, plus it’s a peaceful and comfortable atmosphere.”
This was certainly clear to our team. Most households are also practicing meditation, adding to the pleasant ambience.

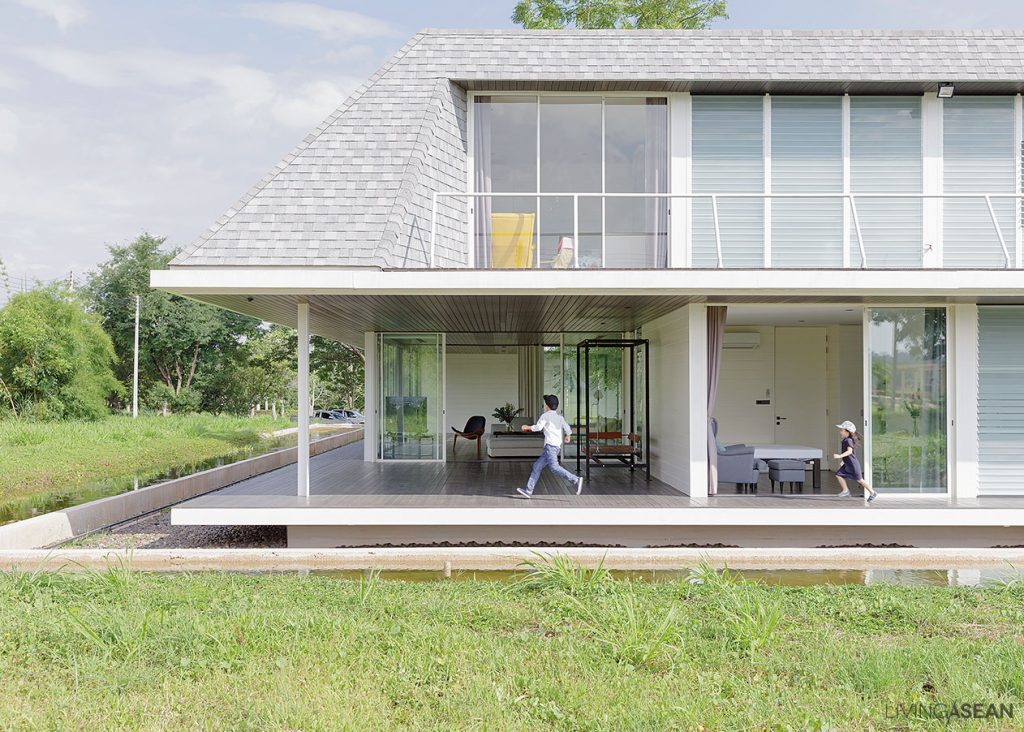
Piyaporn said: “We wanted a place to live after retirement, when we get old. And Mother is making plans now. We like the design by Rujnumporn Keskasemsook, of Sook Architects. He’s the one who created this open and airy house.”
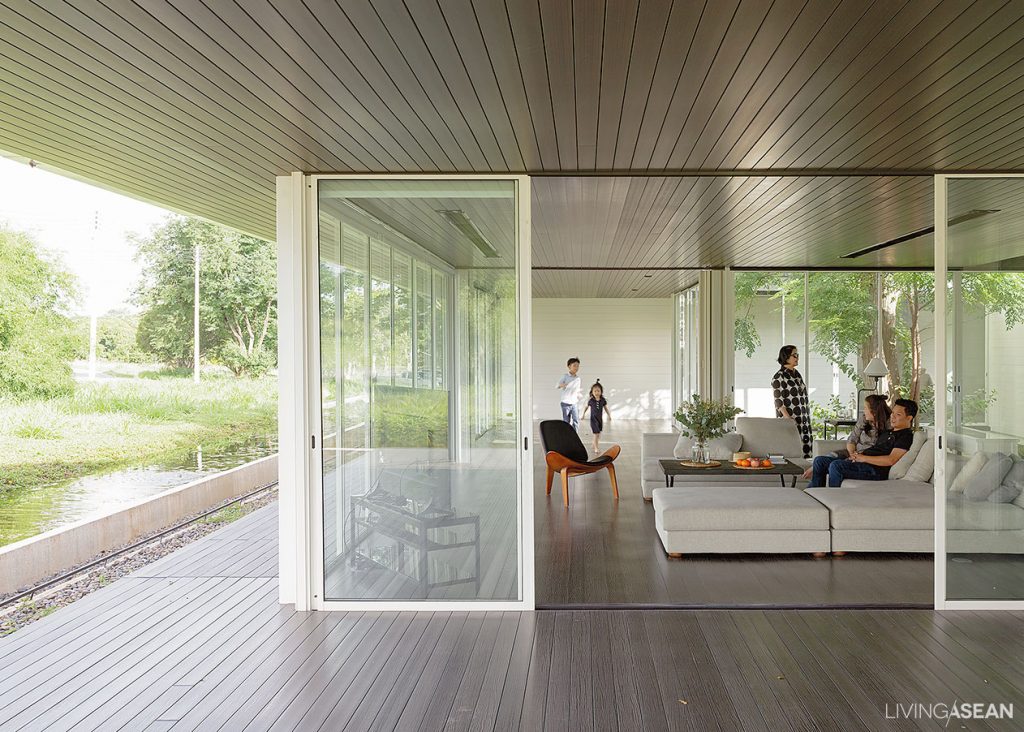
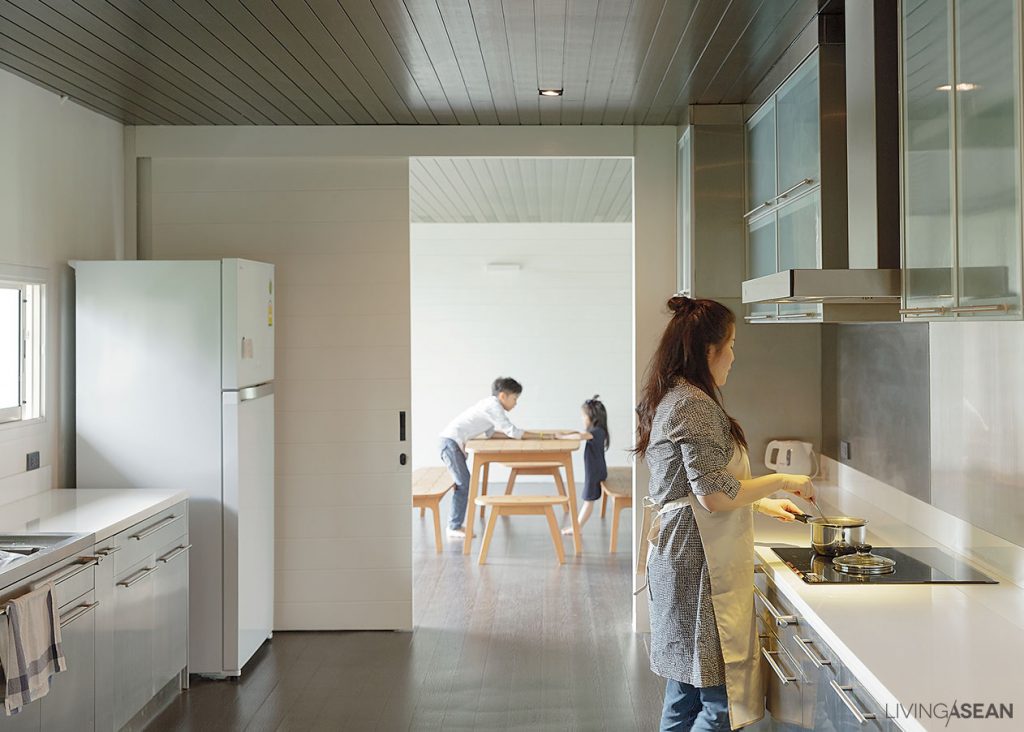
Architect Rujnumporn’s design also includes lodging accommodations for houseguests staying overnight and pathways to get out there and experience the natural surroundings firsthand. From the front, we get a wide view of the duplex style home that blends right in with the environment.
The downstairs external envelope is glazed using clear glass standing tall from floor to ceiling, surrounded by covered walkway systems that also double as a porch.
The upstairs is quiet and secluded, sheltered by a mansard style roof that makes the house feel roomy and light. The mansard boasts the beauty of subdued color combinations of whites and grays, adding to the home’s proper, orderly look. At the same time, the tree in the middle stands out from the surfaces, easily noticeable from afar.
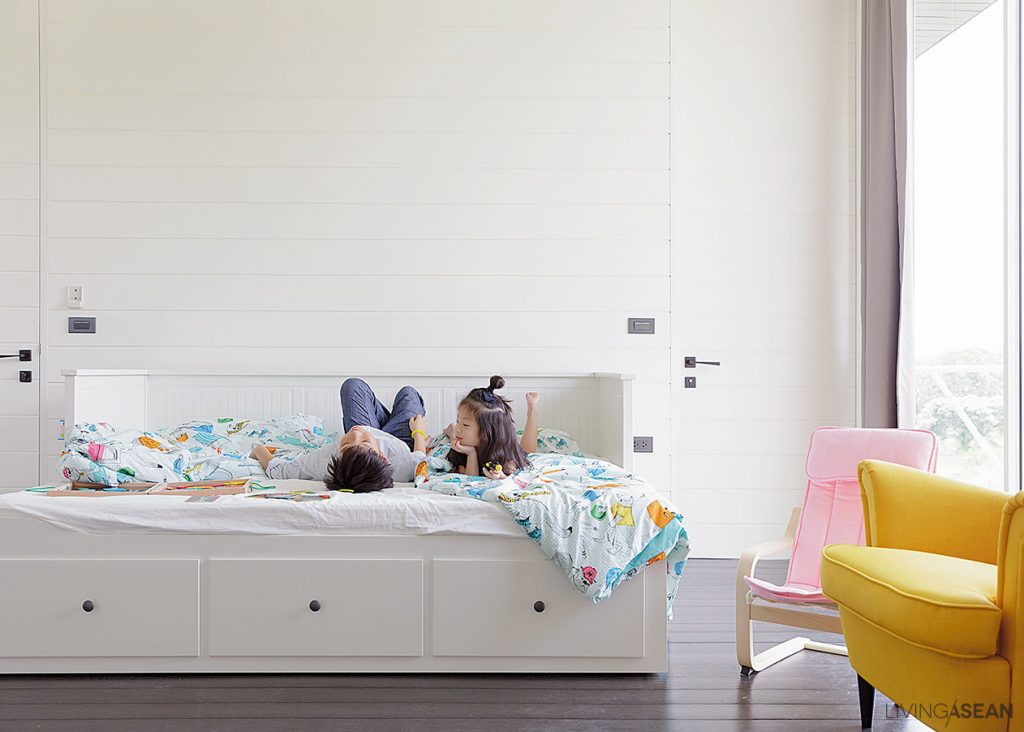
Overall, interior décor is simple, partly because it’s a vacation home. Plus, the homeowner prefers it that way. Furniture for the most part is movable, except for the kitchen that contains built-ins for ease of maintenance.
Flooring and ceiling materials are made of dark-colored artificial wood, creating a visual contrast with the building’s glass enclosures. It’s a design that seeks reconnections with the natural world outside while creating a warm and peaceful ambience inside. In the evening, sunlight shining softly through the tree creates breezy patterns like poetry in motion on the white walls.

From the outside, the two wings stand separated by a tree in the middle of the home plan. One wing serves as small hostel with eight beds for guests; the other wing holds the family residence with a bedroom downstairs for Mother, and the other bedrooms upstairs for the homeowner couple and their little children.
The “house built around a tree” in Pak Chong seems like the perfect example of a co-living arrangement, one that gives special importance to family togetherness and the joy of staying in close touch with nature.
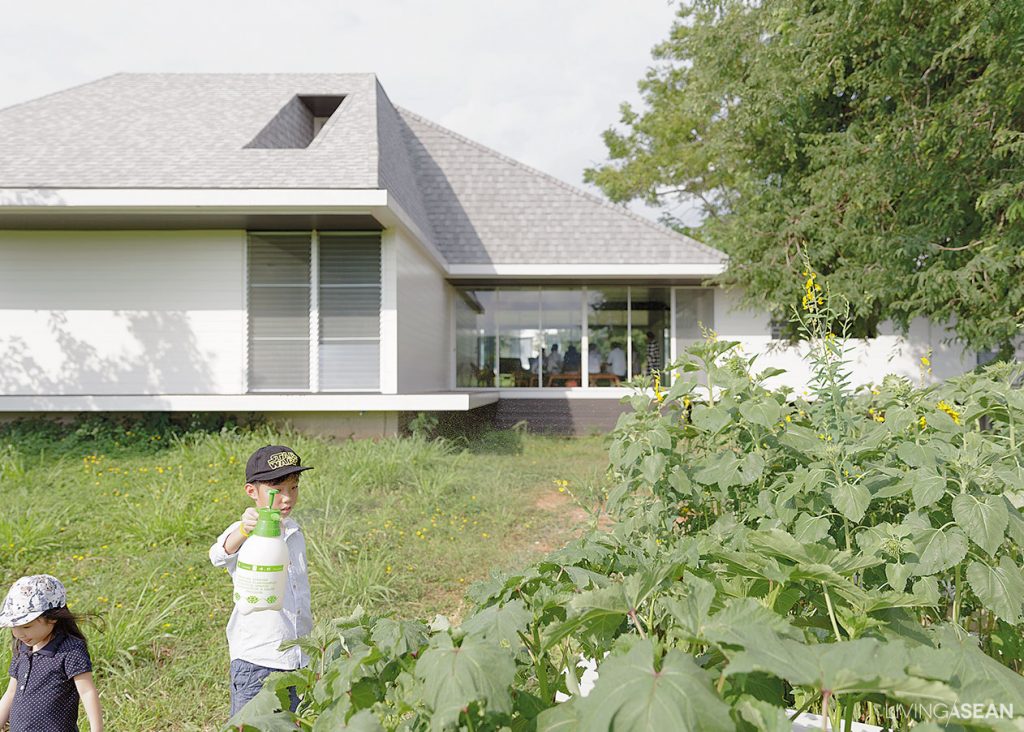
Architect: Rujnumporn Keskasemsook of Sook Architects
Visit the original Thai article…
You may also like…
 A Modern Home That is Quintessentially Thai
A Modern Home That is Quintessentially Thai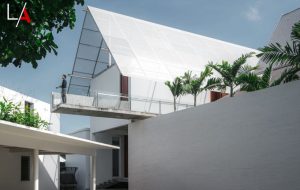 Baan Hing Hoi: A Modern House Exudes Old World Charm
Baan Hing Hoi: A Modern House Exudes Old World Charm

