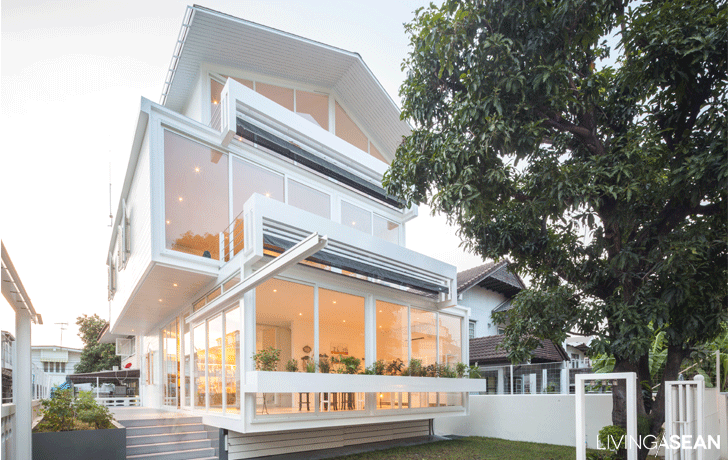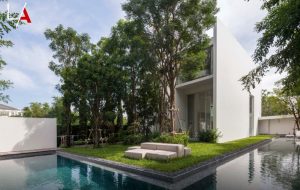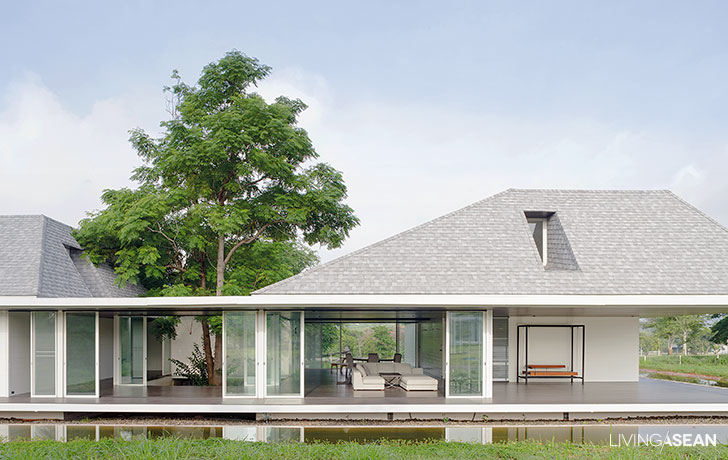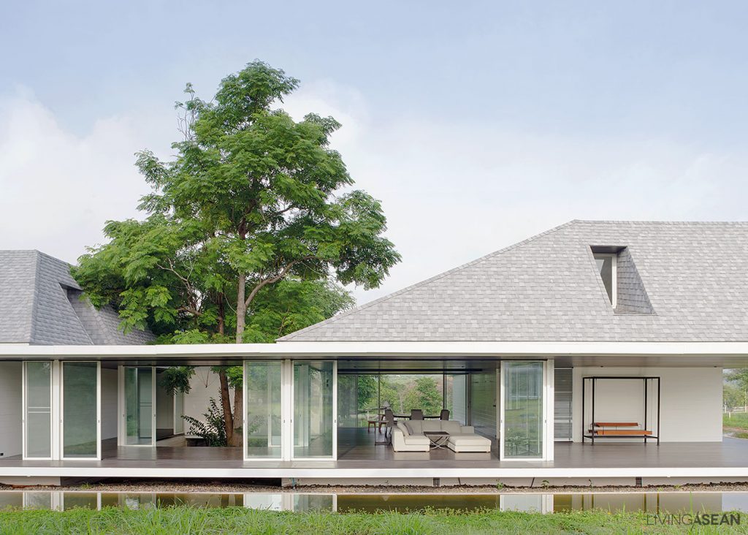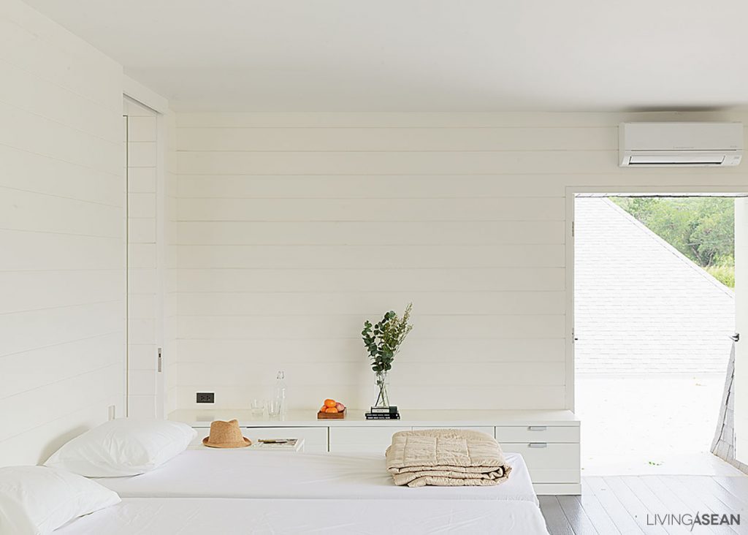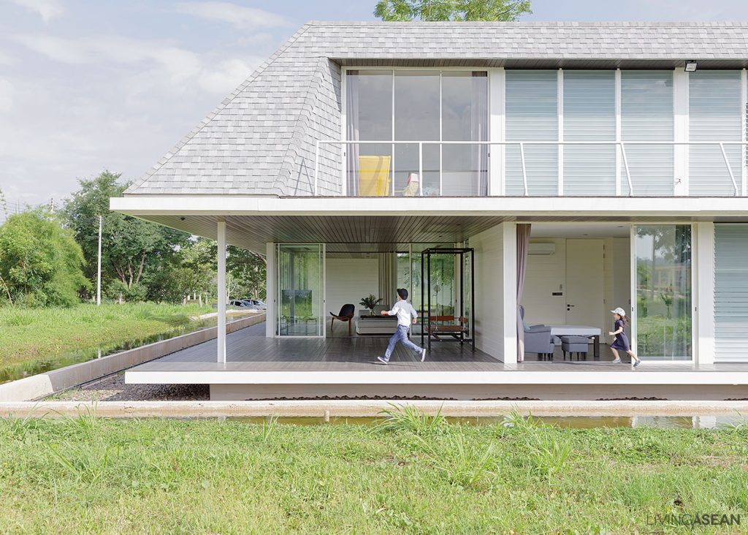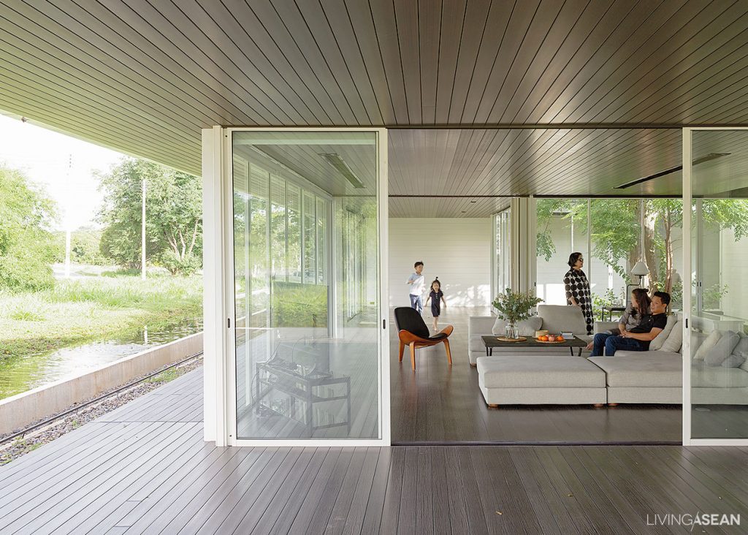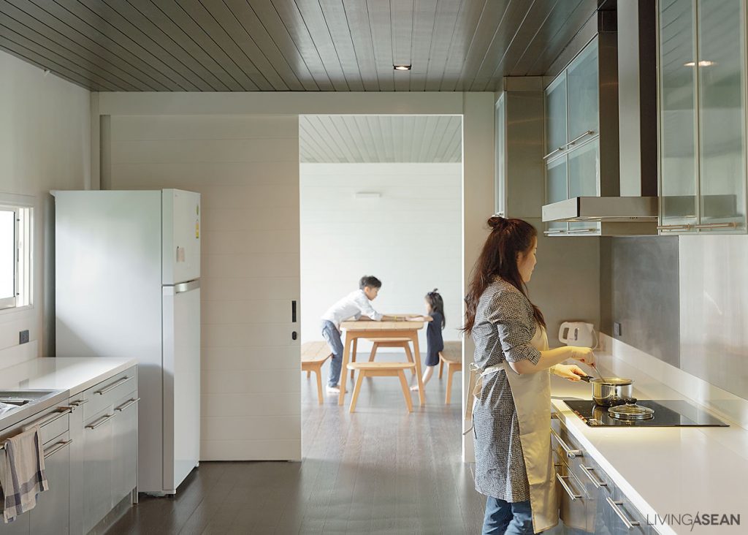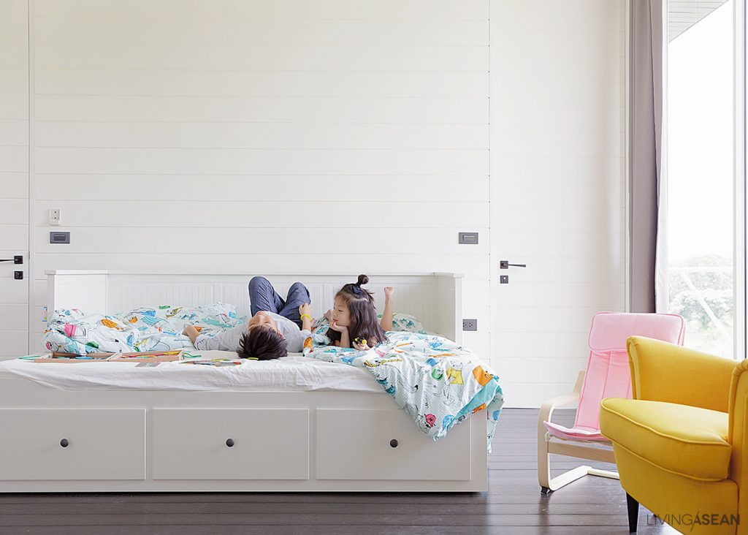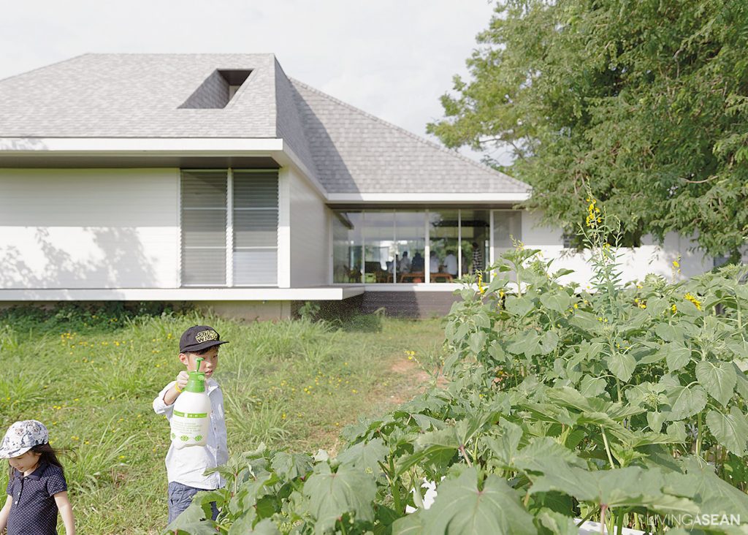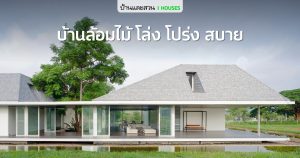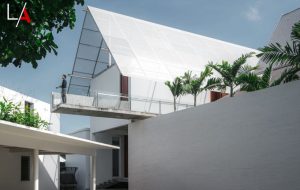/ Bangkok, Thailand /
/ Story: Wuthikorn Sut / English version: Bob Pitakwong /
/ Photographs: Soopakorn Srisakul, Nantiya Bussabong, and Spaceshift Studio /
This modern cube house design inspires great admiration. It has a crisp elegance of cool-toned whites. From the outside, the building looks like three boxes stacked one on top of the other. Inside, it has everything this chef couple could want.
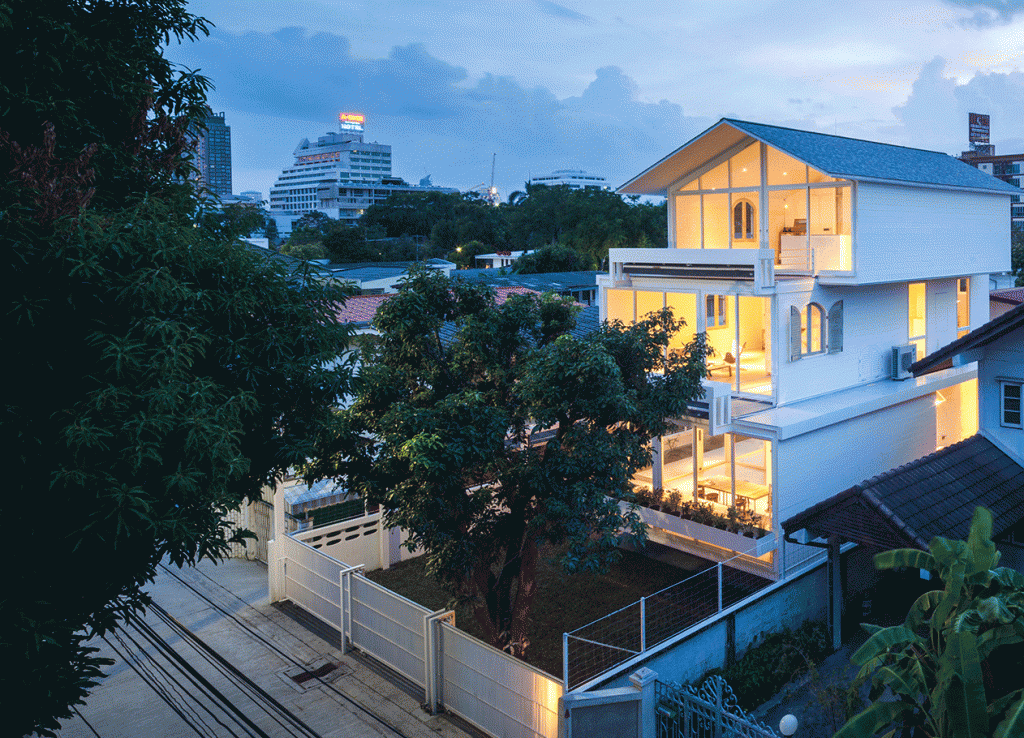
On first stepping into this white box house, you don’t see the expected living room complete with a sofa and TV console. Rather, it has a dining table long enough to seat 8-10 people. The owner couple, Nanthaphon Lilainukul and Thirayuth Khongdee, have a Facebook page called “The Dish Whisperer” for cooking aficionados.
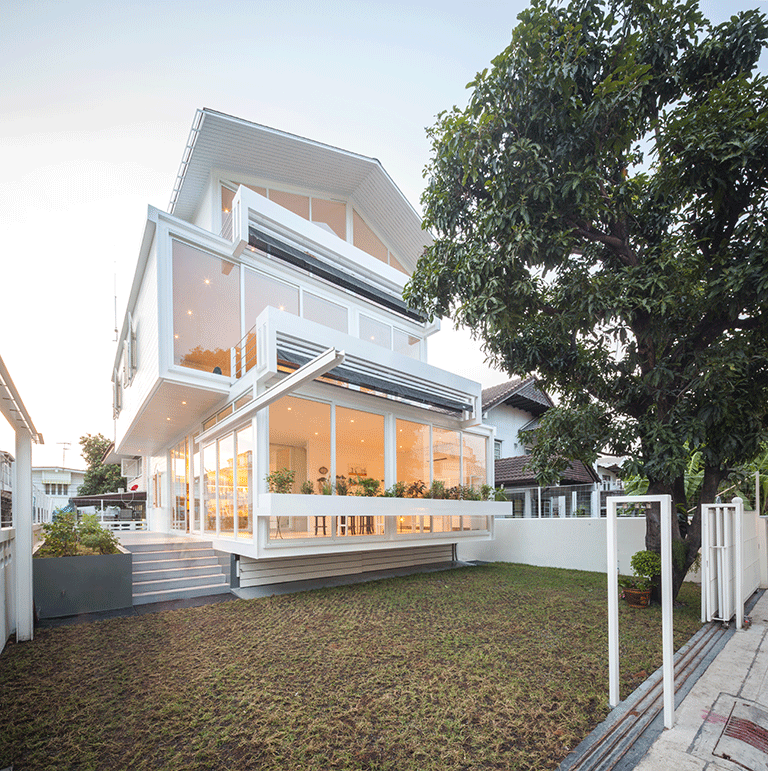
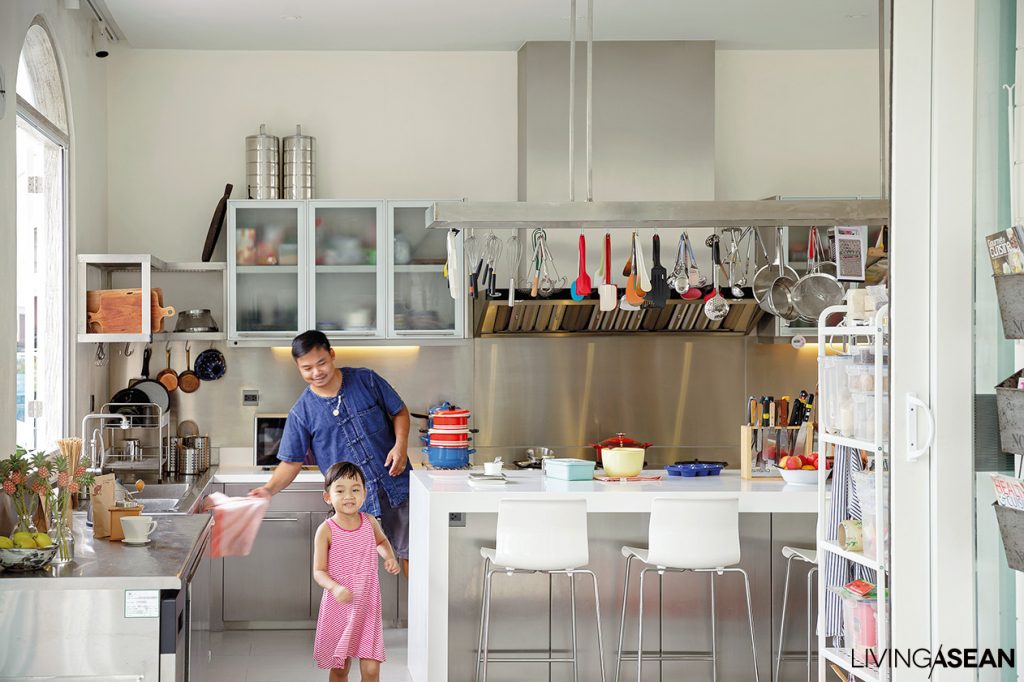
They told us that when their daughter was born, at the time condo living didn’t lend itself to cooking, so they started looking around for a new home.
“I’ve lived in this neighborhood since I was three. My mother lives just three doors down, which is why we came back to this area. Outside the village, there’s that confused urban hustle and bustle, but here it’s quiet and peaceful,” said Nanthaphon.
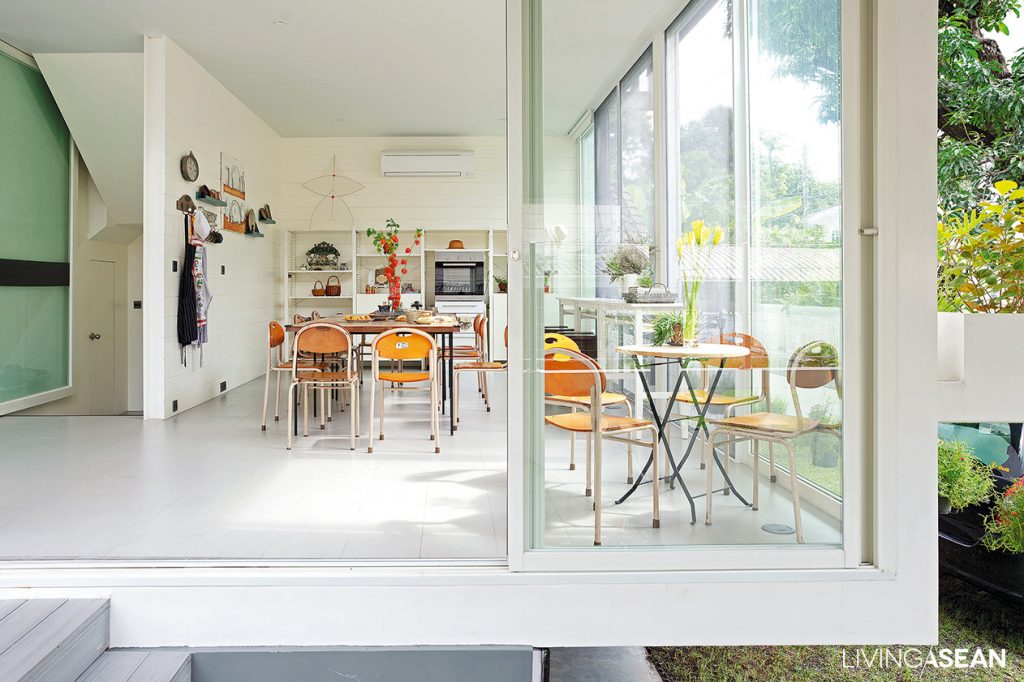

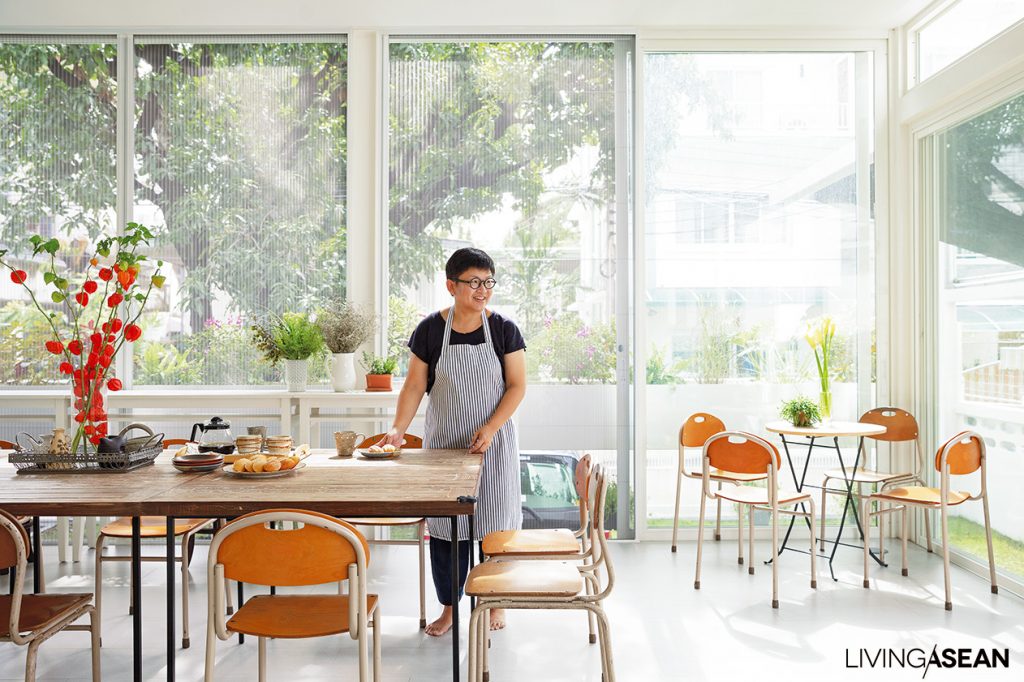
Thirayuth said that the three-story design made good use of vertical space. It has all the necessary features neatly fitted into a small piece of land.
To prevent flooding, the plinth level that makes the first floor is built one meter above the ground. There is a cellar that’s used for storing preserved organic vegetables that Nanthaphon made herself.
The first floor contains a studio featuring that long table which – besides dining – is used for receiving guests and holding cooking workshops: Nanthaphon is a certified chef with a specialty in French pastries, while Thirayuth is a master of Thai food. Between the kitchen and the studio is a stairway to the second floor and a storage room for Nanthaphon’s ceramic dinnerware.
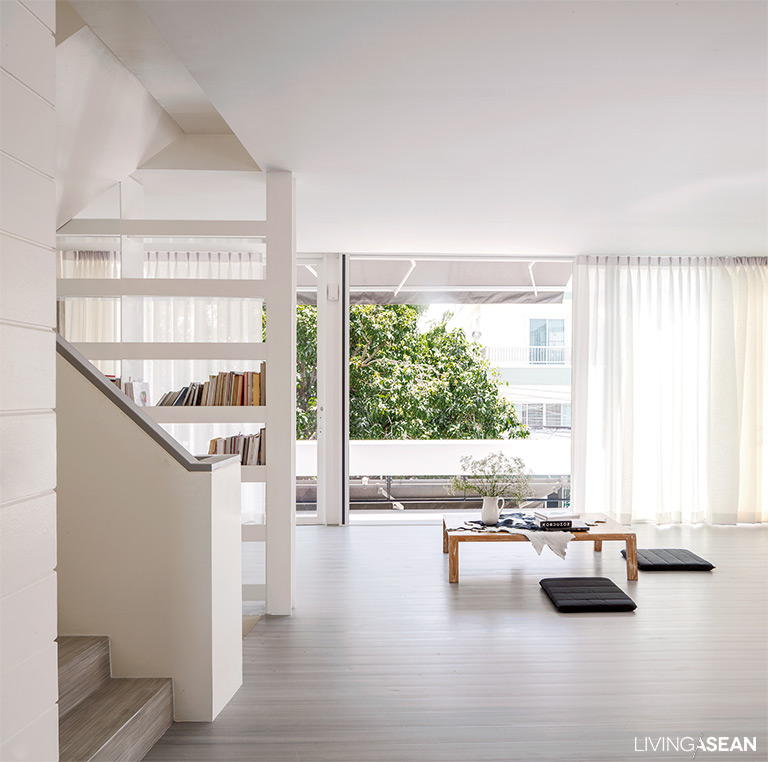
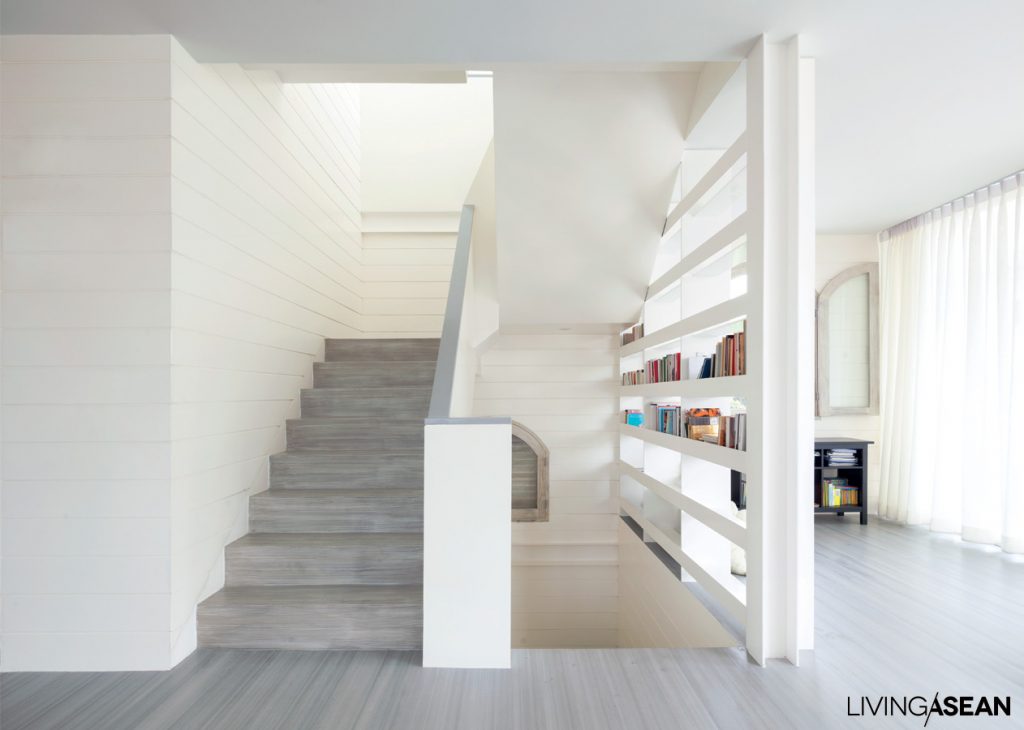
Sharing her piece of paradise, Nanthapon said: “Actually I graduated in engineering, but cooking has always been my thing.
“Each time I went to Japan, I got more hooked on its food culture. Eventually I decided to follow my passion and do what I loved — cooking and collecting beautiful dinnerware sets. I’ve found some really beautiful ceramic stuff in second-hand stores, but some I bought from abroad,”
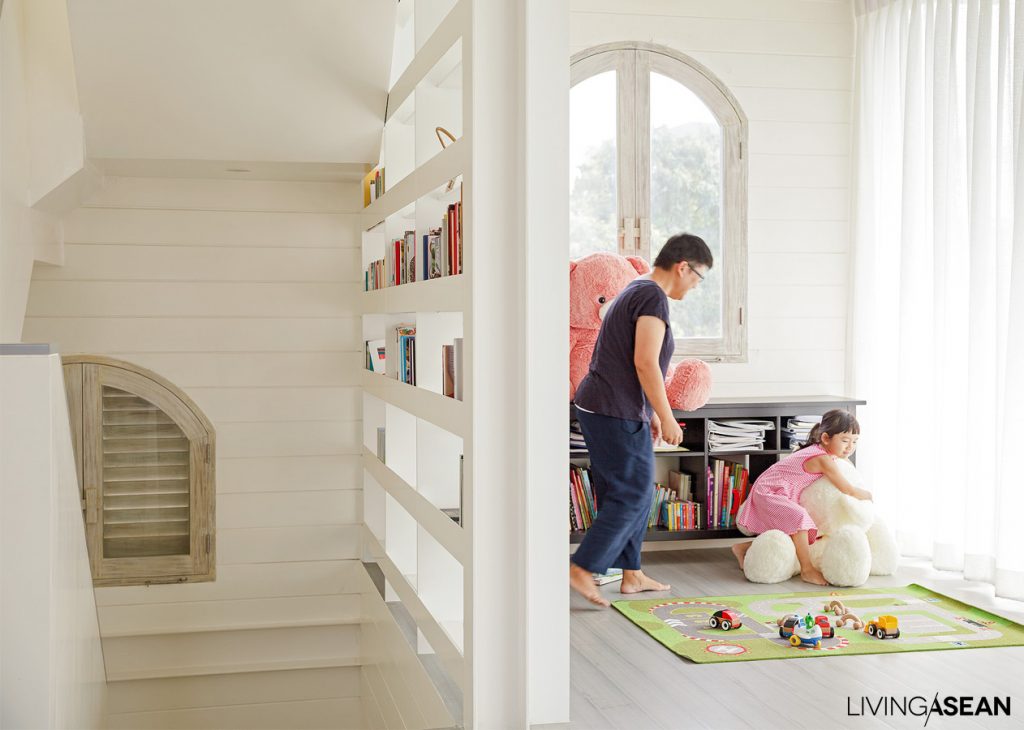
The second floor holds a multipurpose family room made comfortable by a cool breeze that enters and circulates all day. Meanwhile, rough wood texture on the doors and windows adds rustic charm to the warm and intimate interior.
From the minimalist façade, outswing windows open to reach towards Nanthaphon’s mother’s house, conjuring up the image of social and family life in former times.
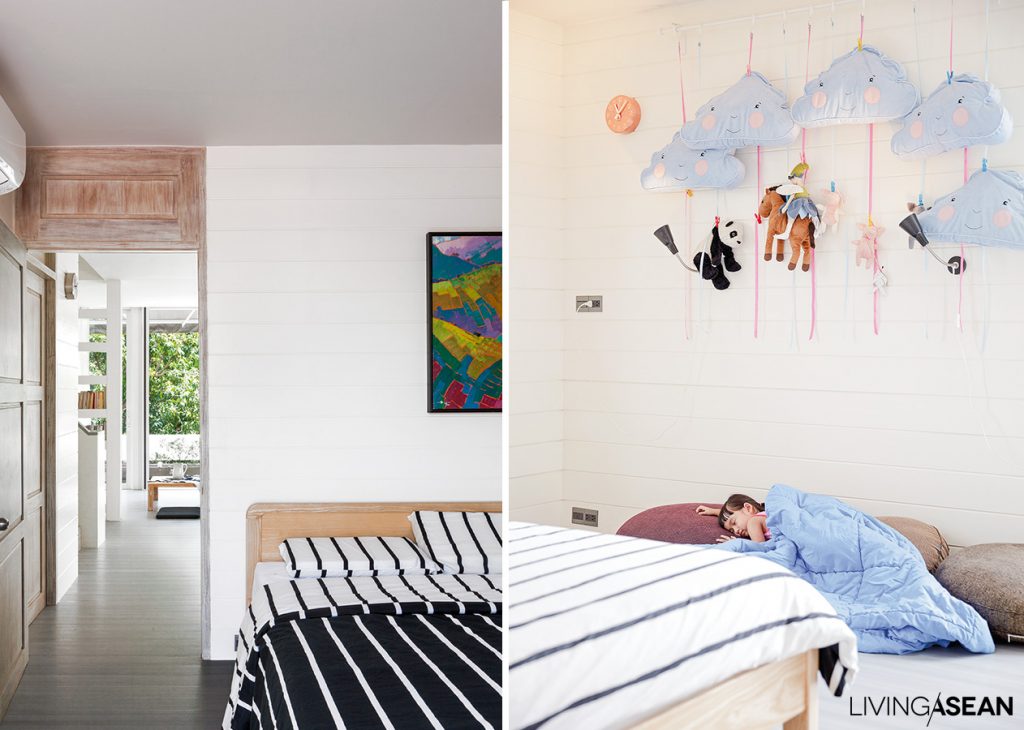
For more privacy, the bedroom is tucked away behind the multifunctional area. Their little girl still sleeps in the same room as Mom and Dad at least for now, but a separate room has been set aside for her future use on the third floor.
By design, this white box house is more than a place of residence: Nanthaphon’s cooking workshops are held here, too. Her focus here is less on preparation of dishes than on understanding how raw ingredients can be used in various culinary purposes.
Her food creations are straightforward and easy to follow, and they inspire visitors to try them at home.
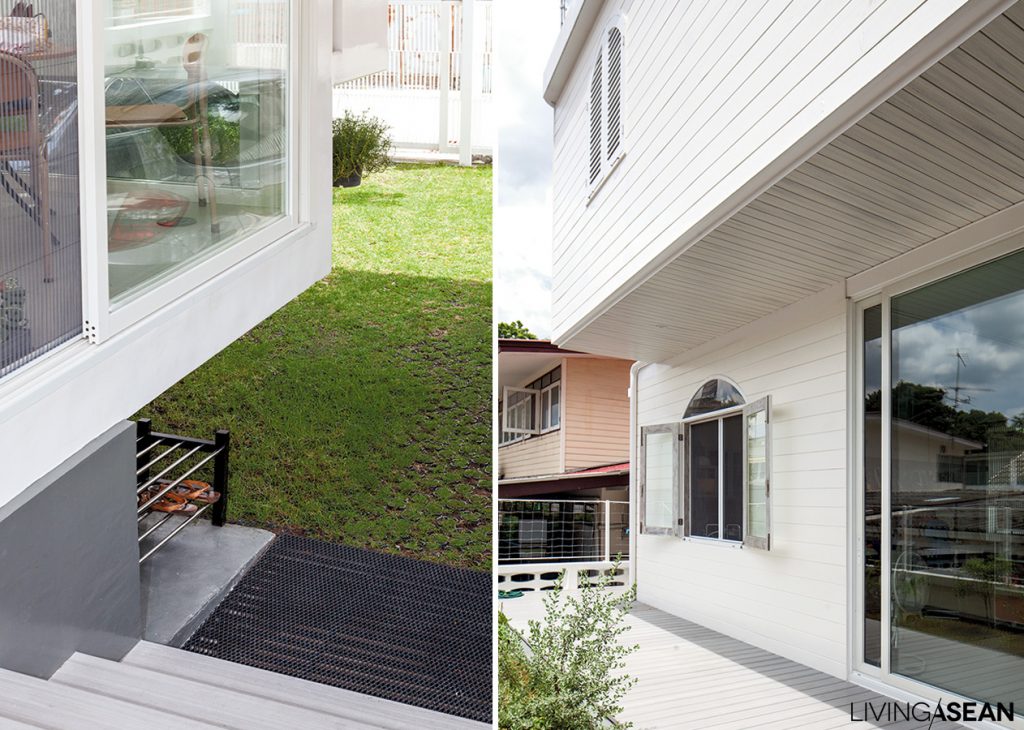
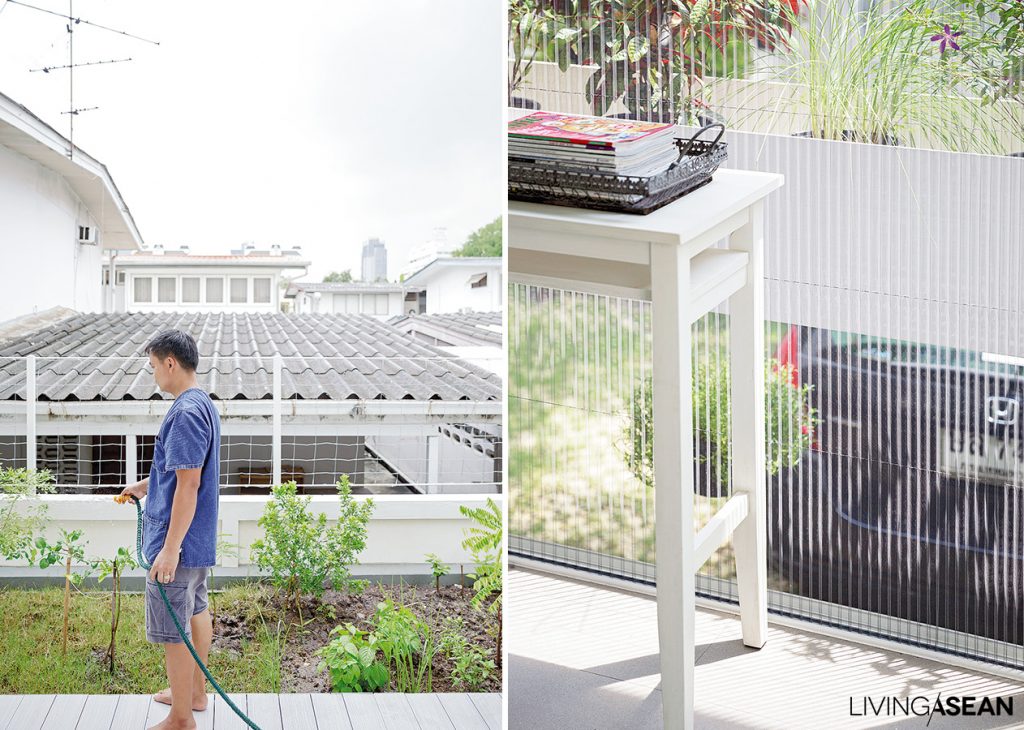
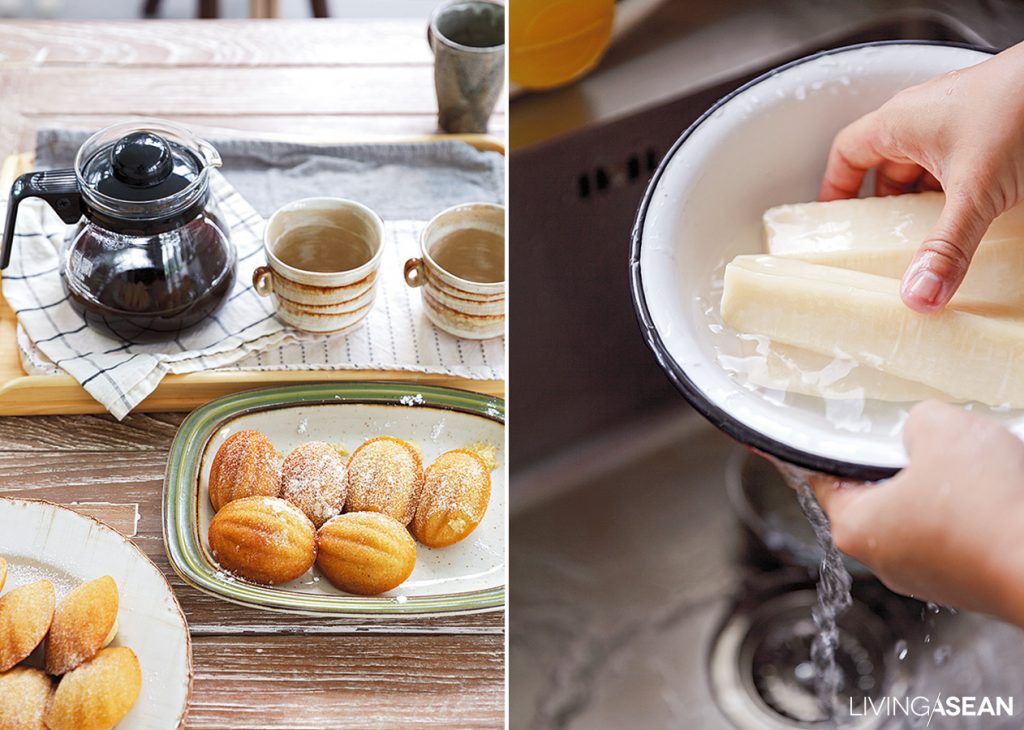
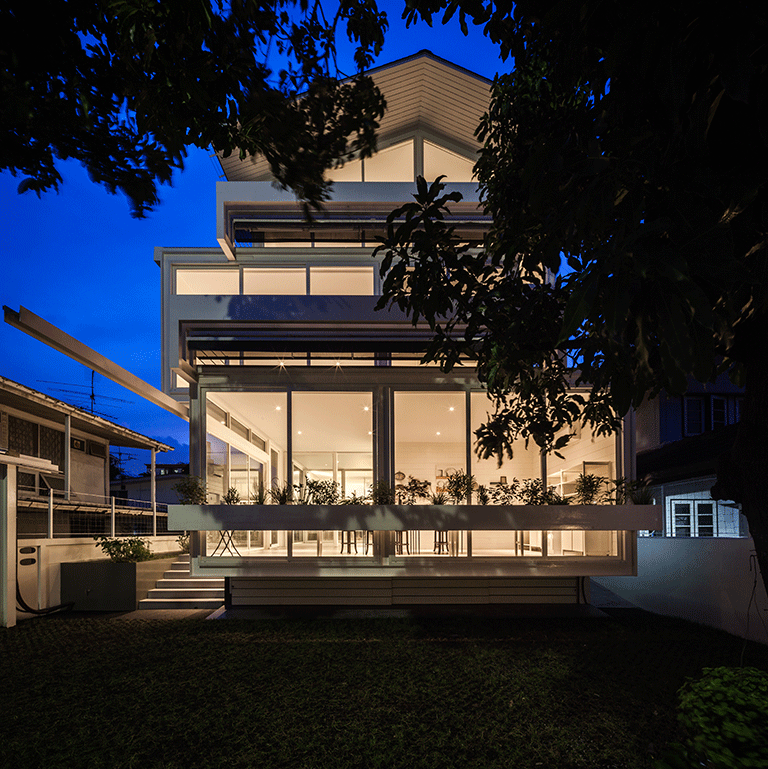
Architect: Sook Architects Co.,Ltd.
You may also like…
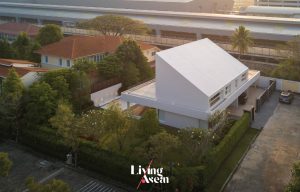 RUPU HOUSE: White Geometric Design Bespeaks a Close Family Bond and Privacy at Home
RUPU HOUSE: White Geometric Design Bespeaks a Close Family Bond and Privacy at Home

