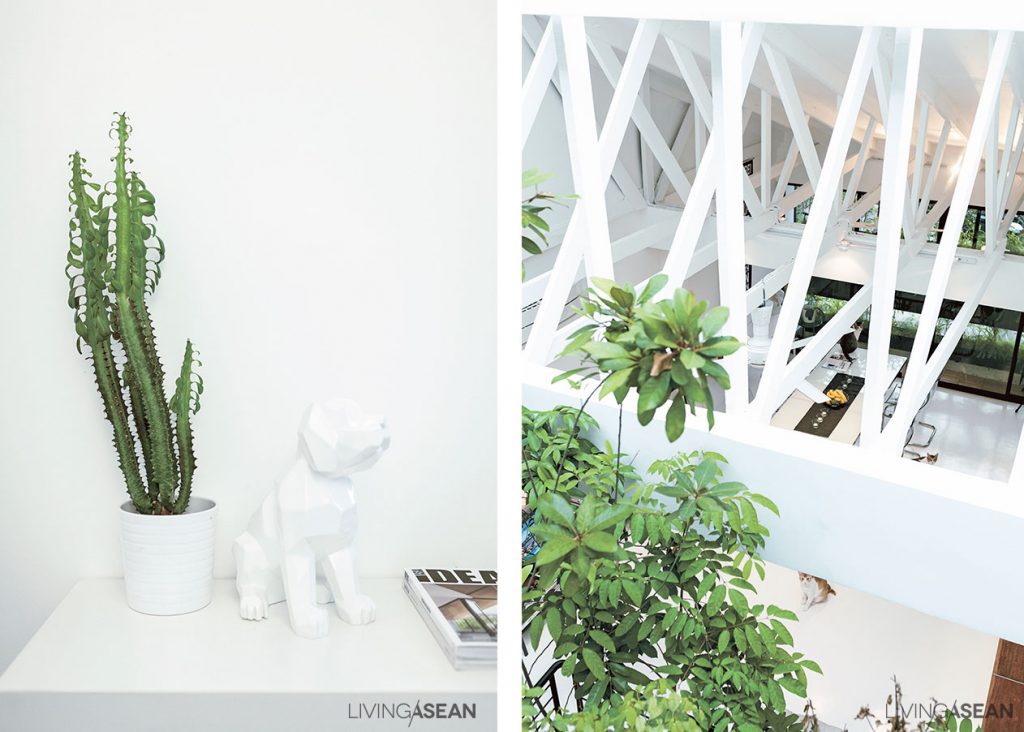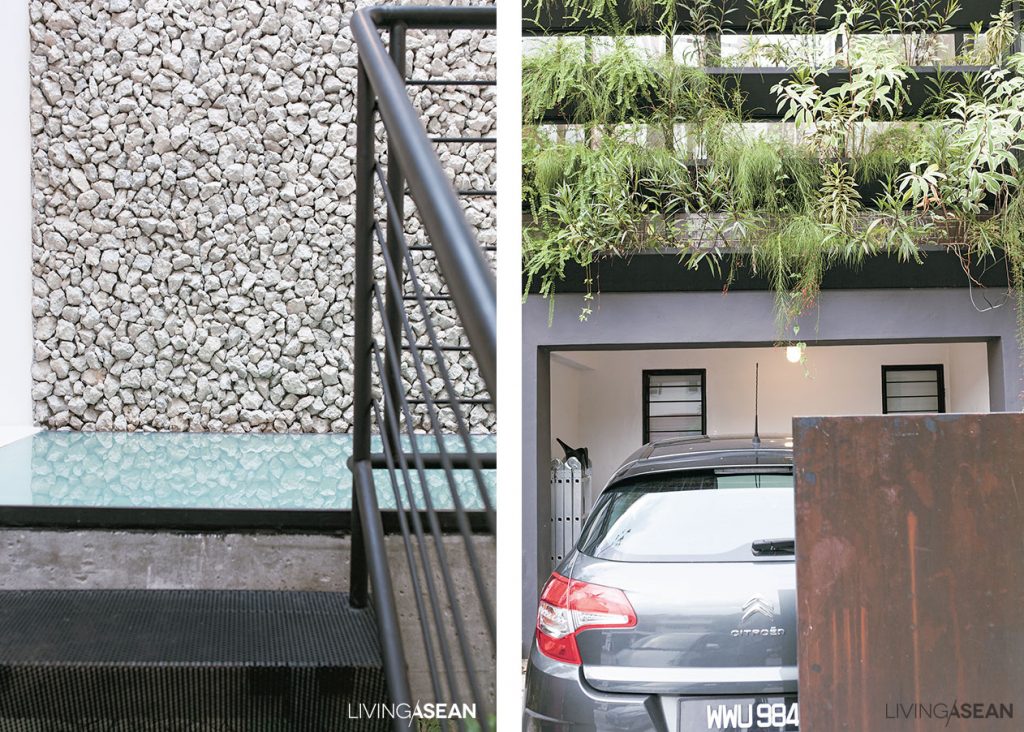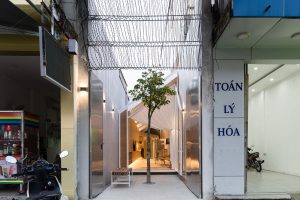/ Quang Ninh, Vietnam /
/ Story: Kangsadan K. / English version: Bob Pitakwong /
/ Photographs: Duc Nguyen /
Speaking of nature-focused design, here’s a house in Vietnam showcasing a delightful combination between exposed brick walls in light orange and the curtains of lush greenery. The façade that looks new and unusual in an interesting way gives the home its character.
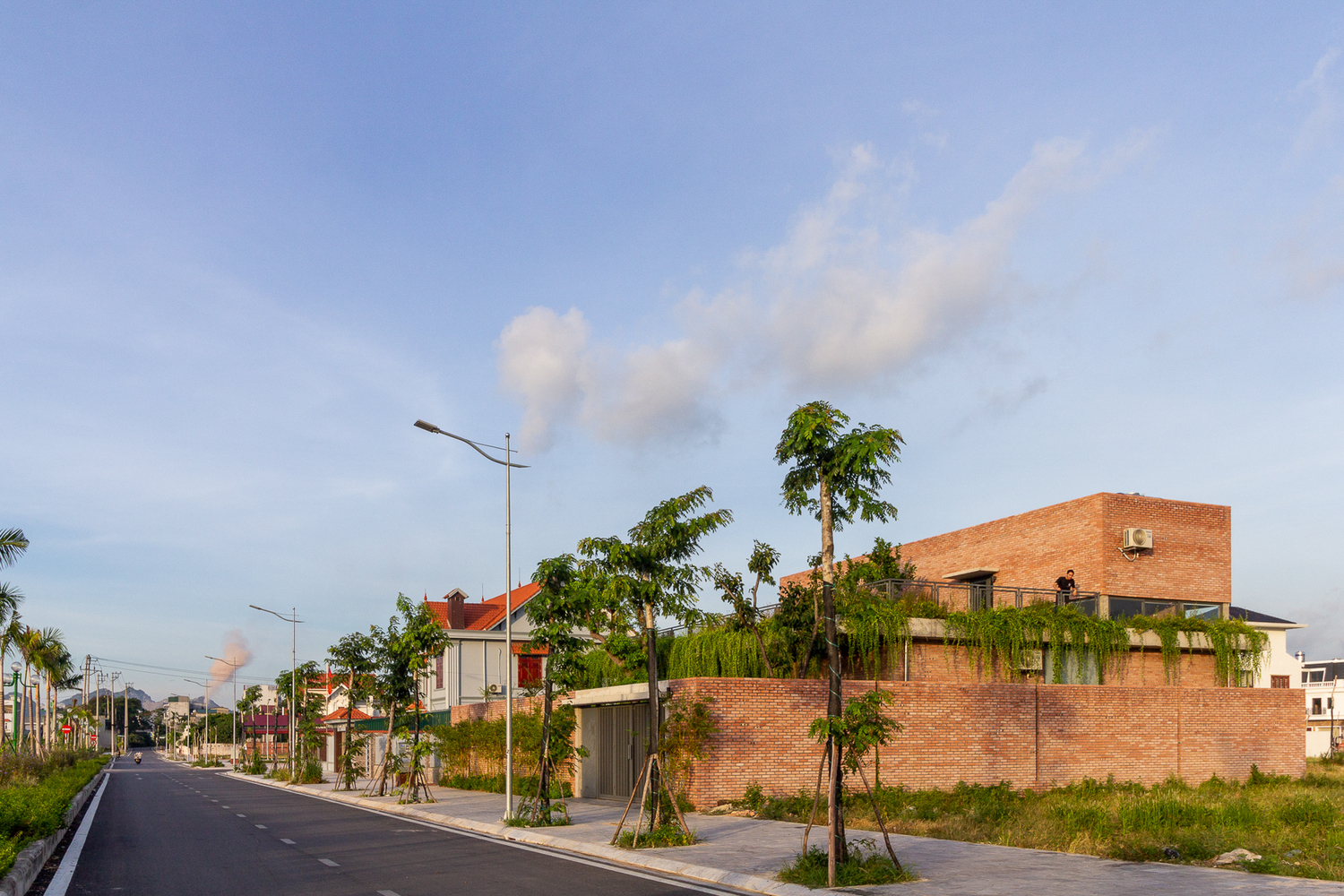
Wrapped inside the curtains of lush hanging vines, the house in Mao Khe, a town in Quang Ninh Province, speaks volumes about the homeowners’ desire for peace and quiet on their property.
A team of designers from the architectural firm HGAA came in handy to translate cherished aspirations into a home offering an ample 400 square meters of usable space. More than anything else, it’s salubrious just like nature intended, a peaceful place in which to relax and unwind away from the hectic work routine they left behind.
Named “Greenery Curtain House”, it’s strikingly different from everything else in the area in terms of architectural style. The town in which this house located is home to mining industries that over time have left lasting impacts on the environment.
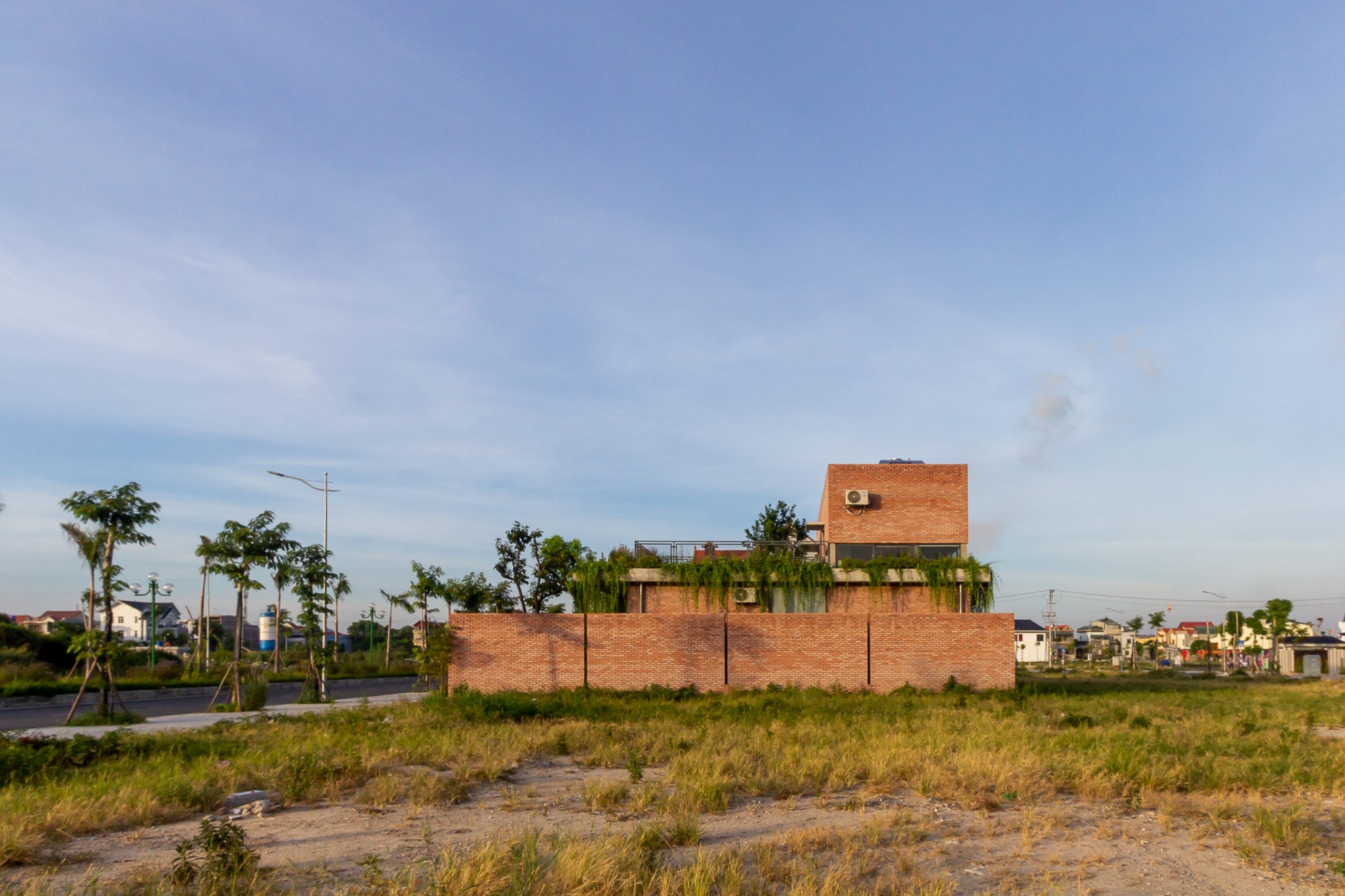
So work is in progress to restore the town’s greenery spaces to good health. Like a good neighbor, this home is doing its part by integrating the elements such as trees and shrubbery, colors, and textures reminiscent of nature.
The house has two levels of living and functional spaces thoughtfully devised to fit into a U-shaped floor plan enclosed by the curtains of hanging vines. The vertical gardens go to work keeping the home in shade, while water ponds in the yard help reduce heat keeping the surrounding area cool.
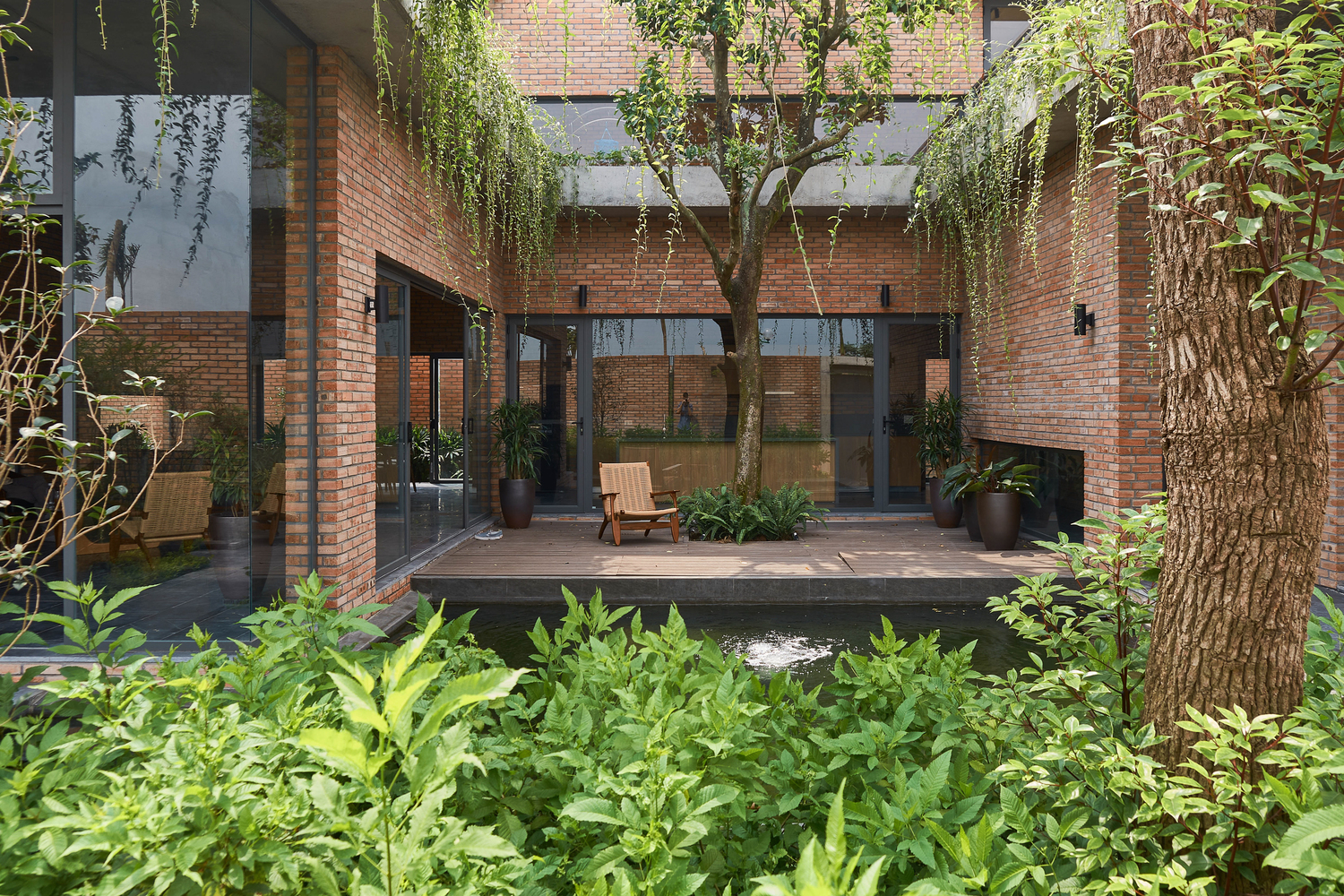
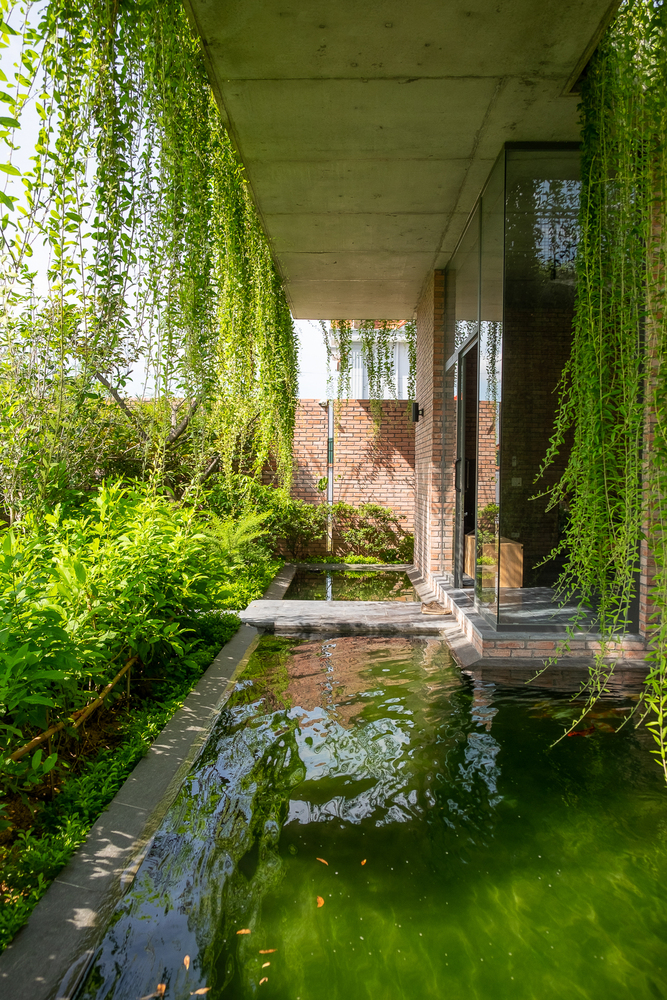
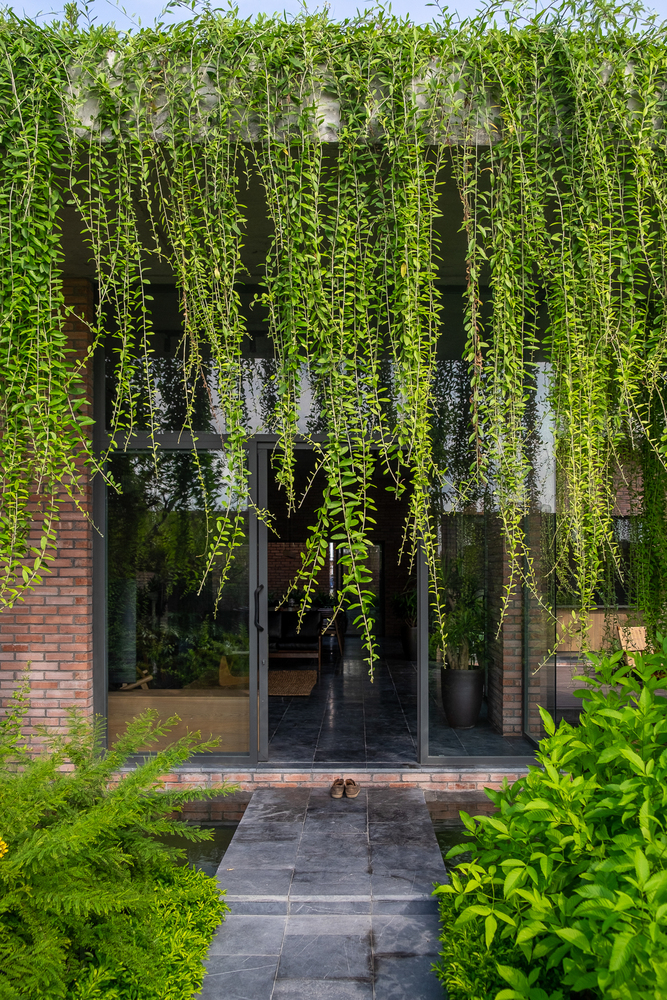
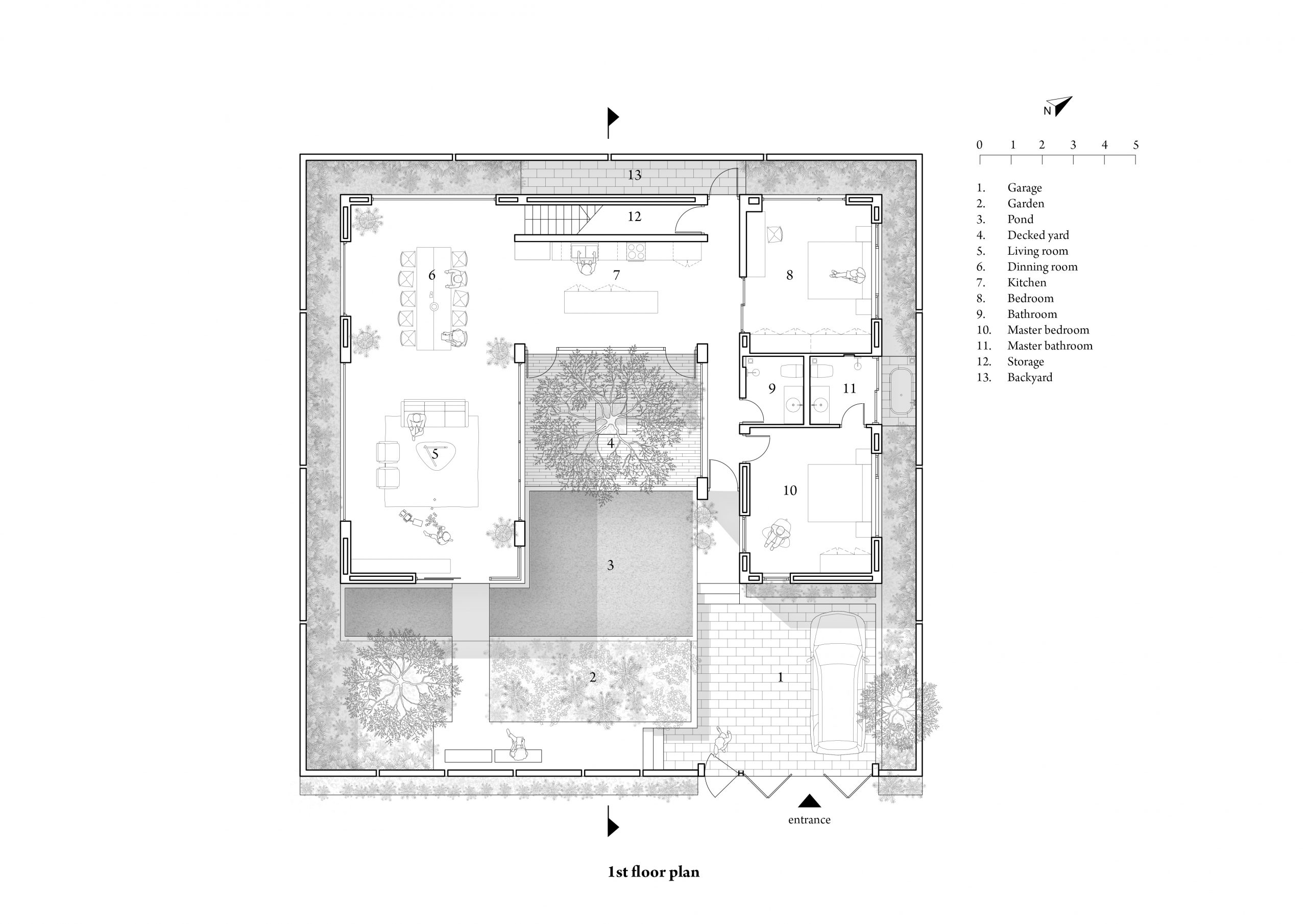
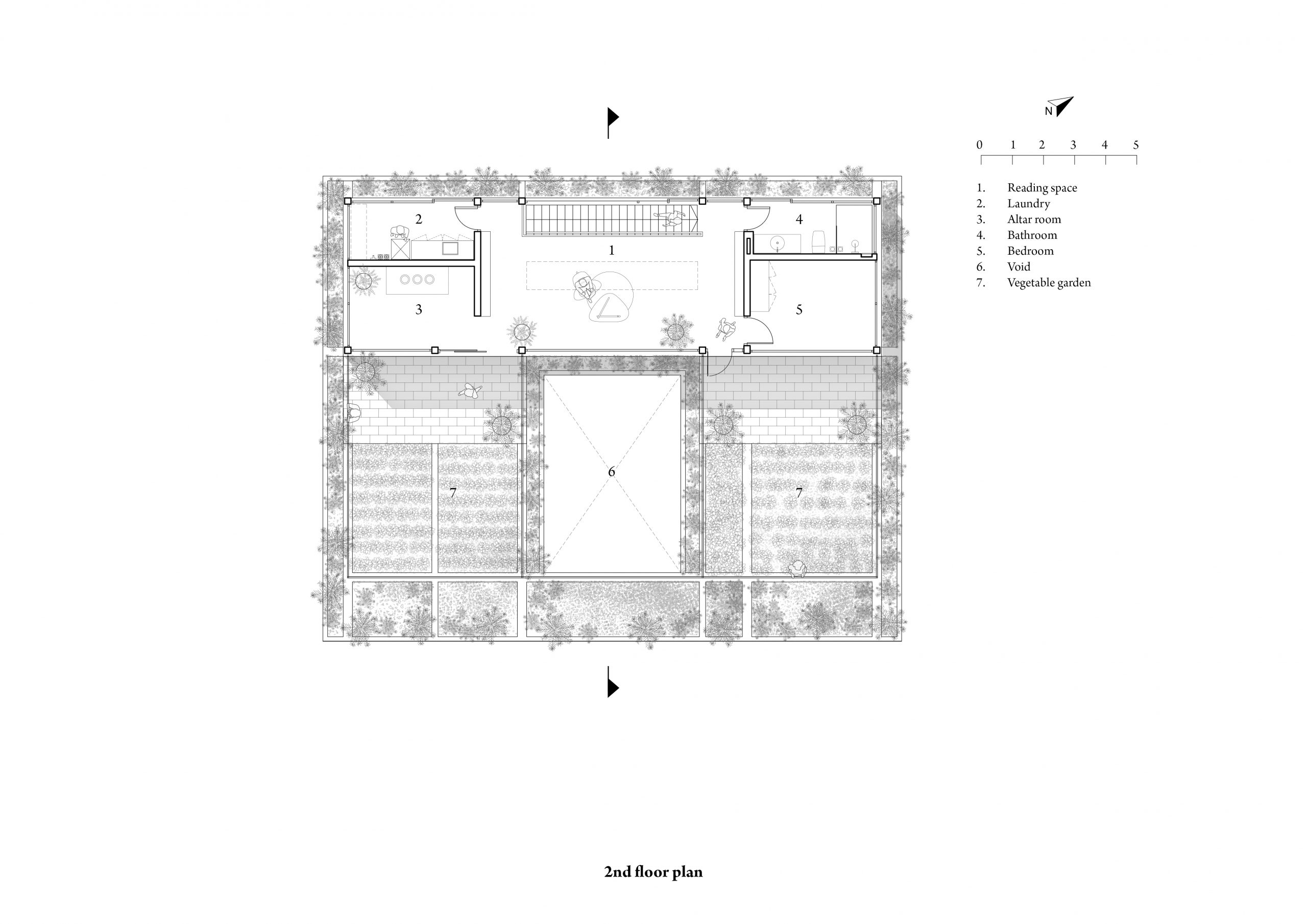
On the outside, the building showcases a contrast between the curtains of fresh greenery and naked brick walls in light orange and coarse texture. There is a rawness feel to it that, in a way, communicates a desire to reconnect with nature.
The first floor holds neat and orderly living spaces on the right side of the house plan, while the left side is intentionally left wide open, providing easy access to other parts of the home. At the center lies an open-concept kitchen adjacent to the dining room.
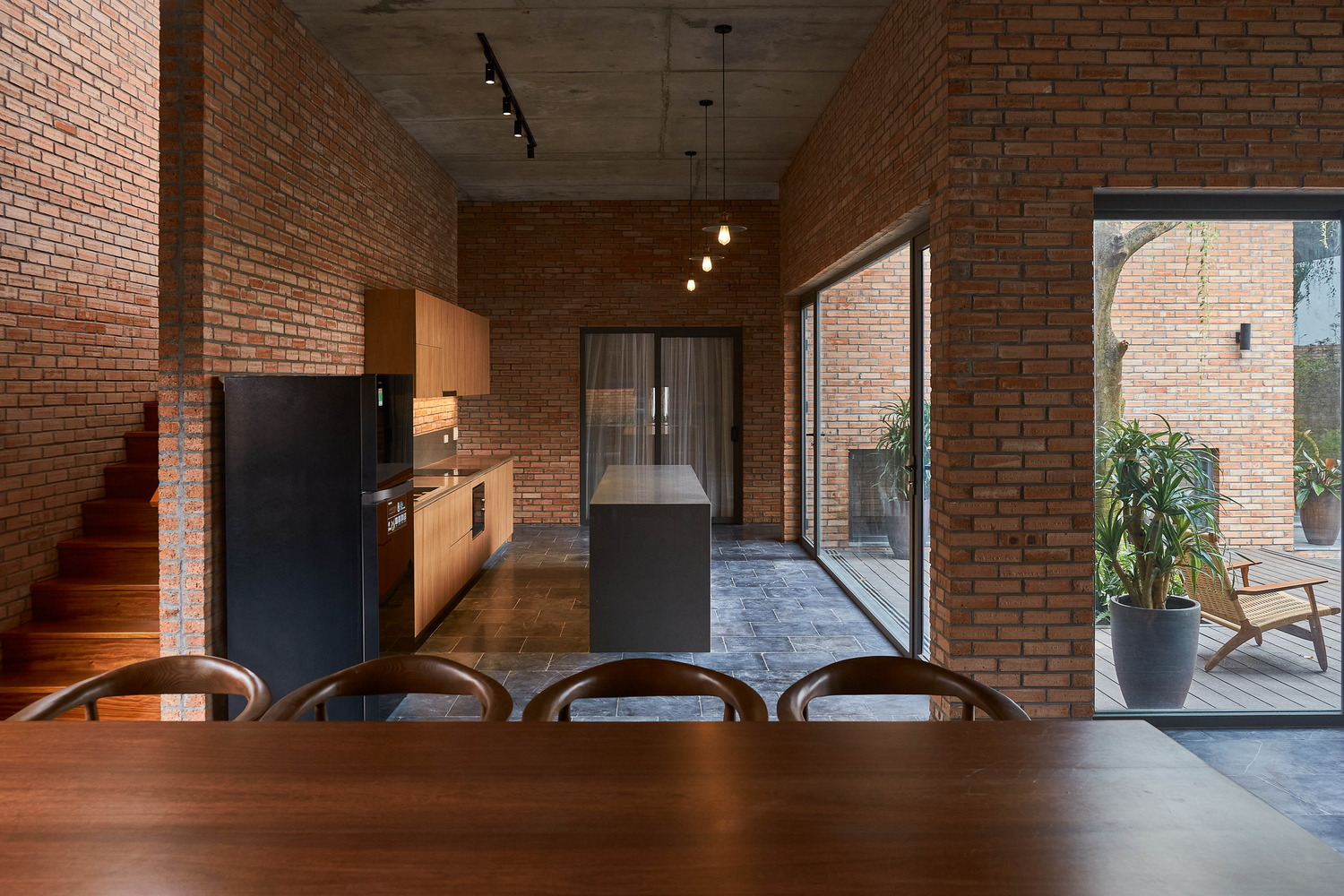
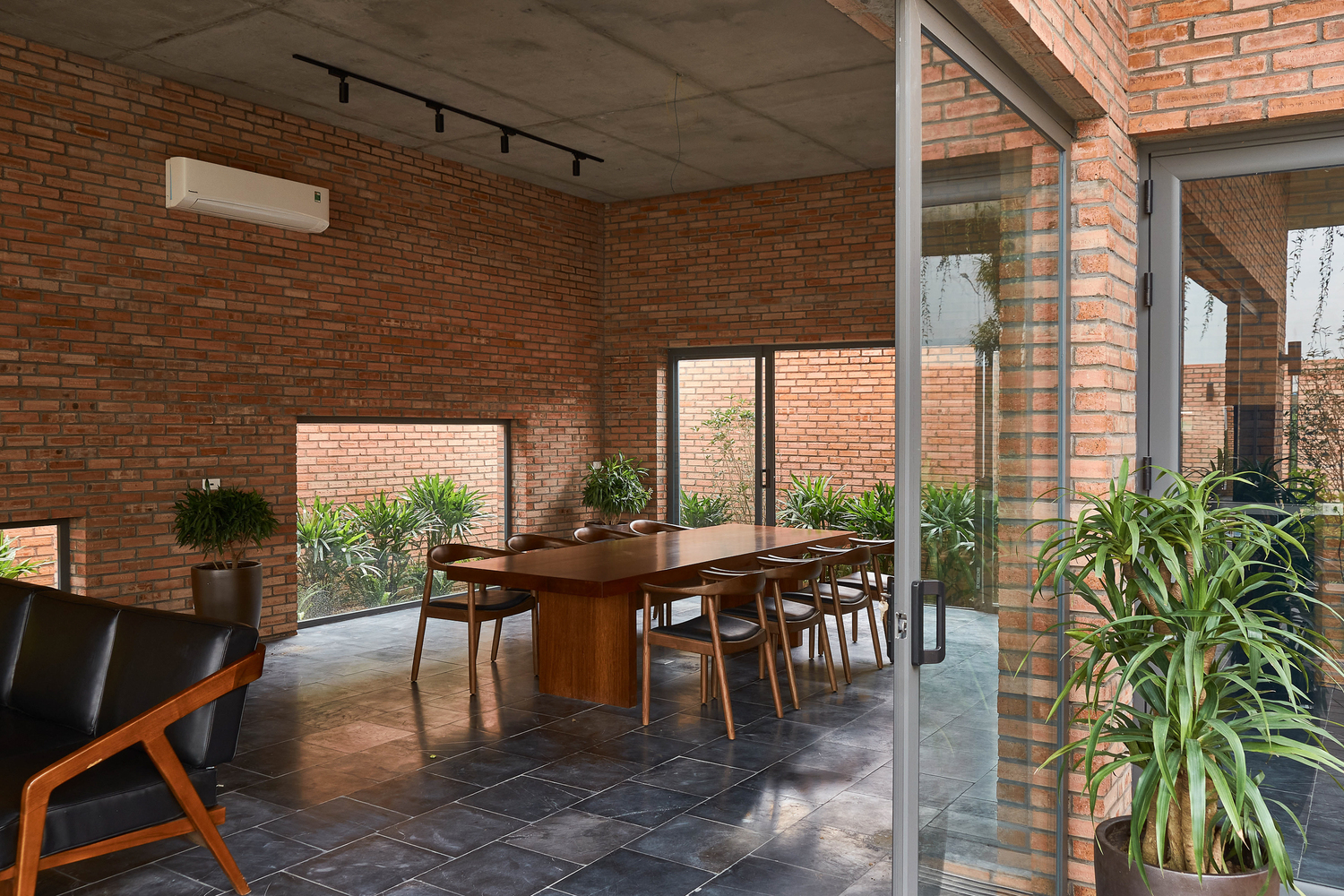
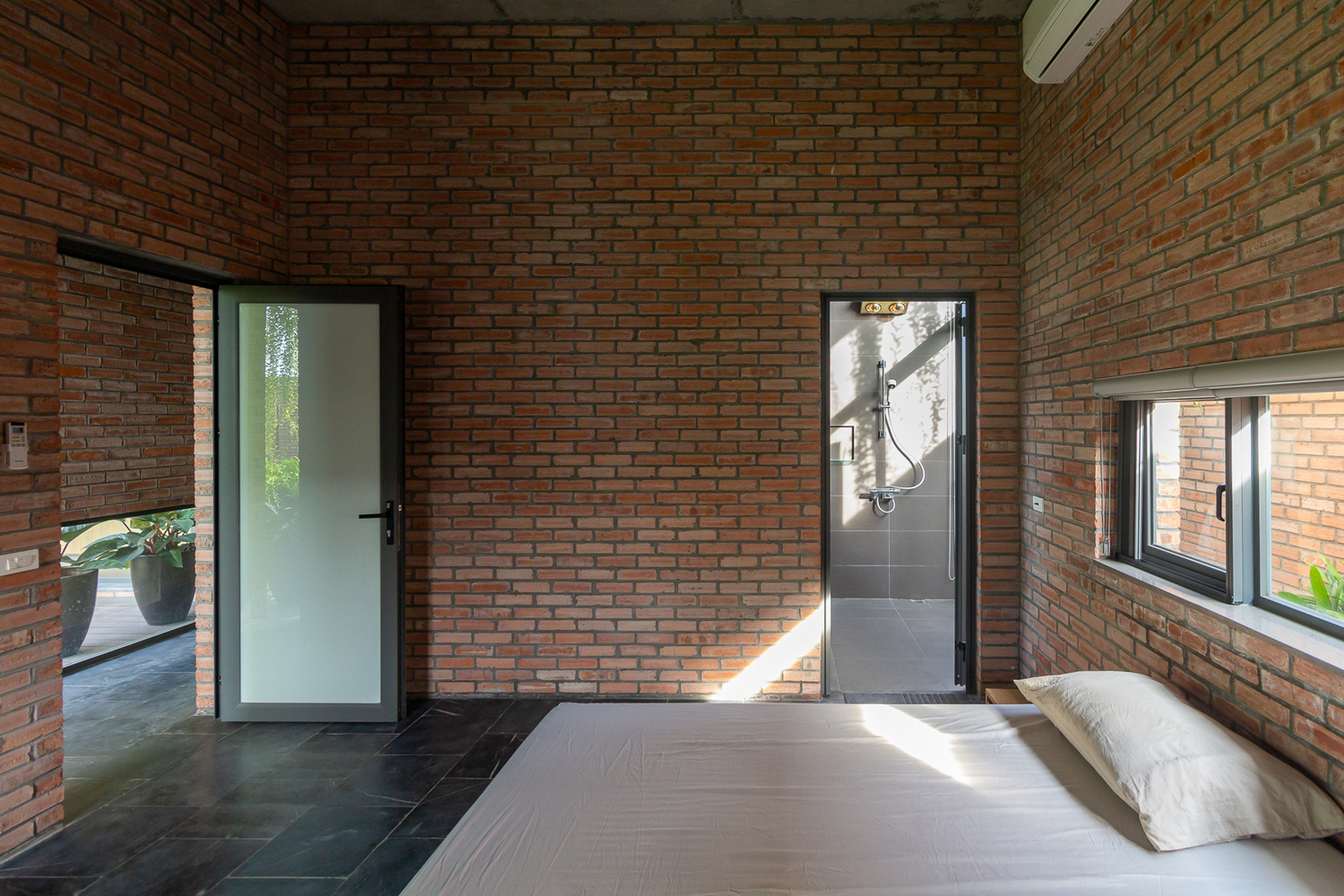
It’s conveniently connected to the living room with the view of a peaceful front yard landscape. Like nature intended, healthy trees and shrubbery thriving luxuriantly in the yard absorb pollutants and deflect noise, making the home quieter and more peaceful.
Climb a flight of stairs, and you find a quiet, more secluded living area divided into two parts with a reading nook occupying the in-between space. The first part on the left side holds an altar for the traditional veneration of family ancestry.
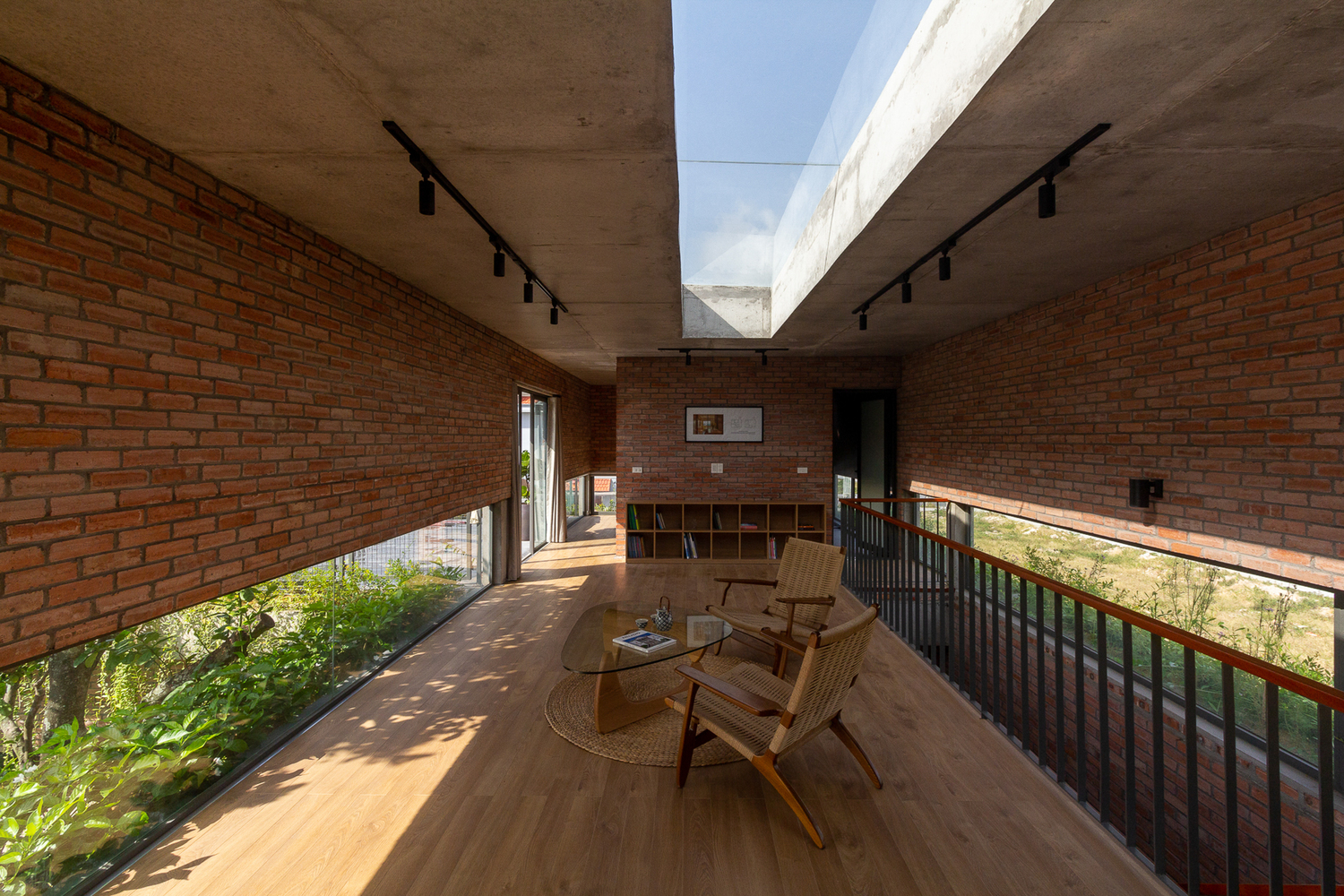
The second part on the right opens to a sky garden used for growing herbs and vegetables for family use. Nearby, the upper branching and spreading part of a tree shoots through the large opening in the floorboard, turning the area into a well-lighted, cool and calming retreat.
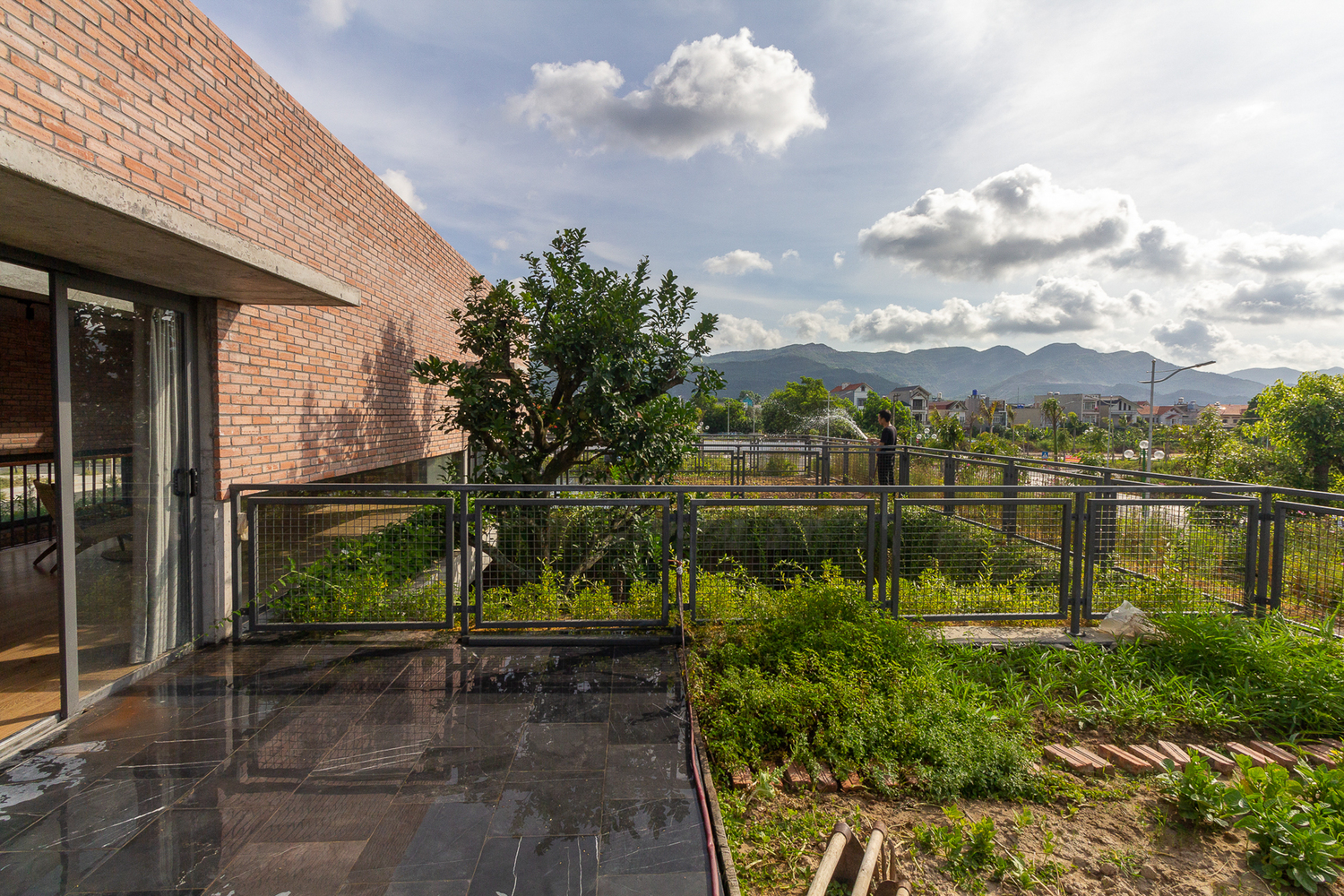
All things considered, it’s an intriguing combination between nature and a lifestyle chosen by the homeowners. As the name suggests, the house is built of simple materials available in the locality.
What makes it stand out from the rest is the curtains of greenery, thriving shade trees, lush yards and water ponds that go to work alongside one another to keep the house cool and comfortable all year round. Plus, there is beauty in simplicity that enables the home to blend well with urban landscapes and primary industries in the area.
Architect: HGAA
You may also like…
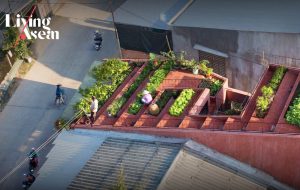 The Red Roof: A Suburban Home Enlivened by Rooftop Terraced Gardens and Old Ways of Life
The Red Roof: A Suburban Home Enlivened by Rooftop Terraced Gardens and Old Ways of Life
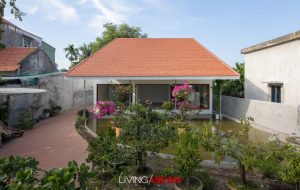 A House in Quang Yen: Massive Roof Design Celebrates Vietnam’s Climate and Culture
A House in Quang Yen: Massive Roof Design Celebrates Vietnam’s Climate and Culture

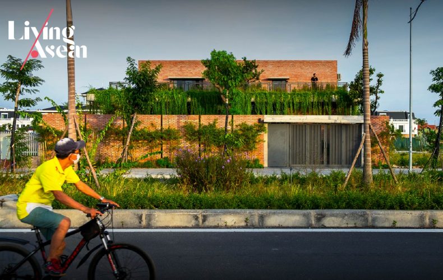
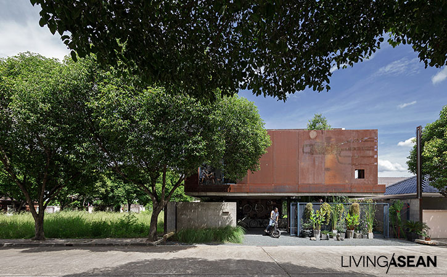
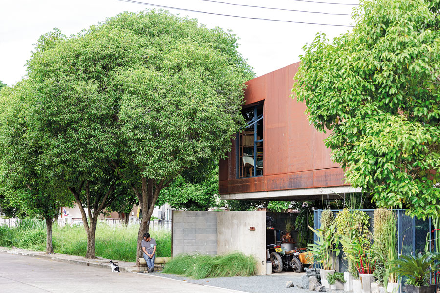
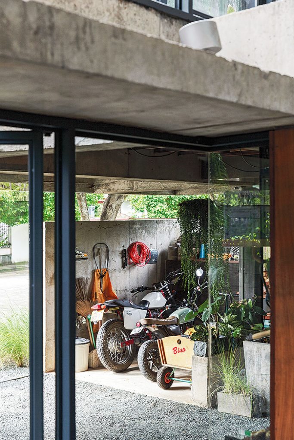
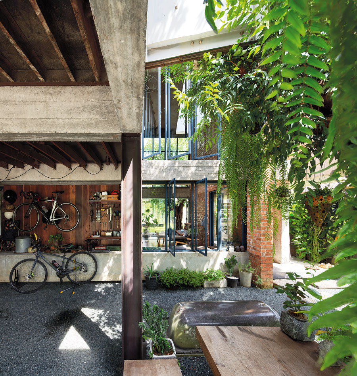
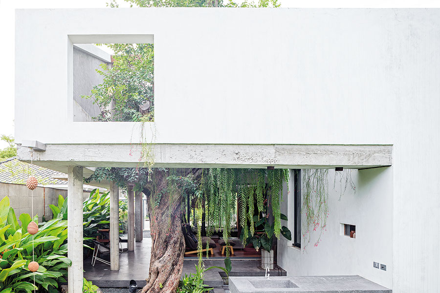
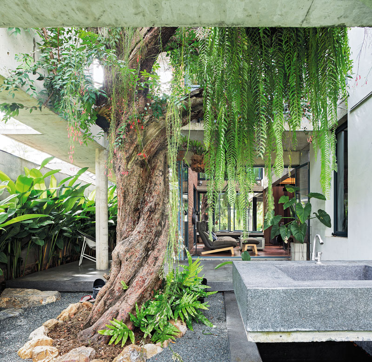
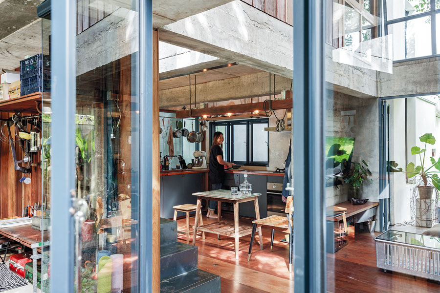
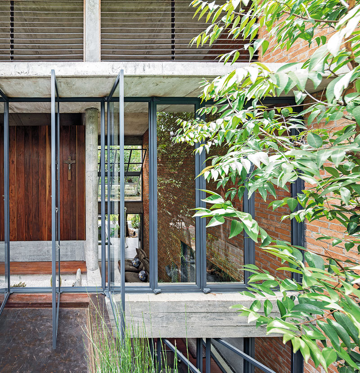
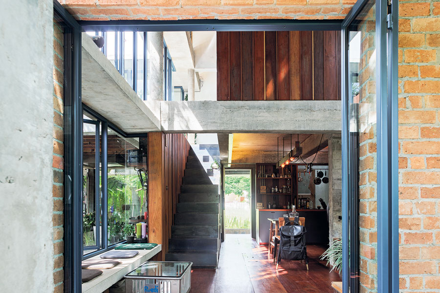
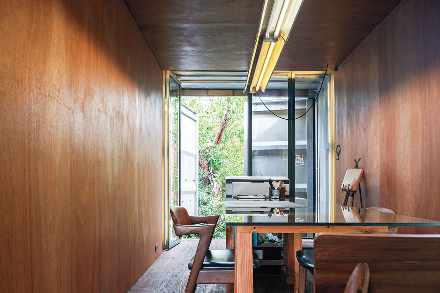
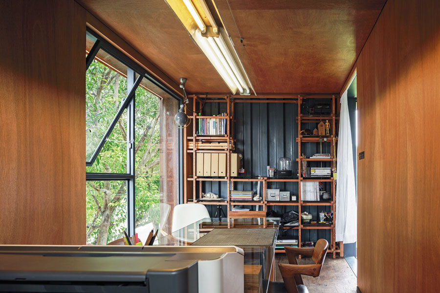

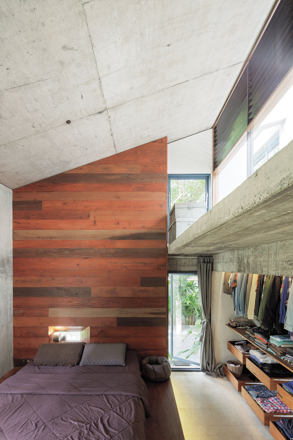
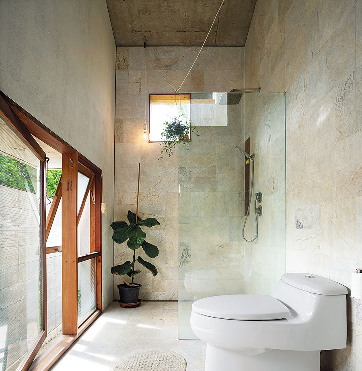
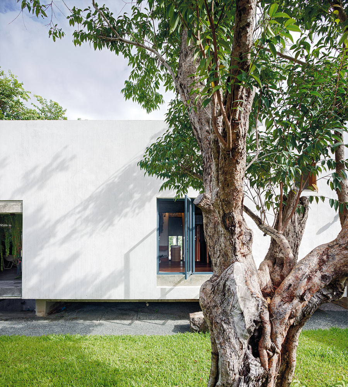
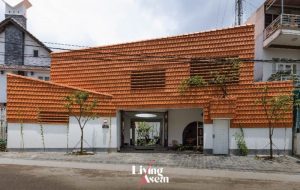
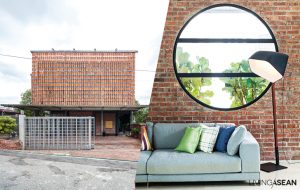
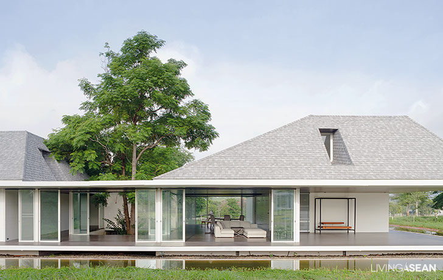
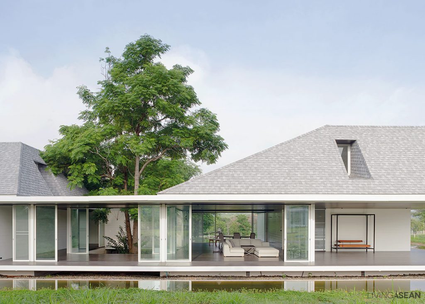

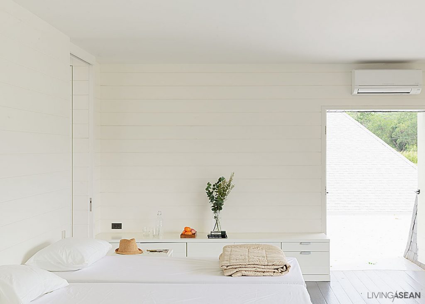

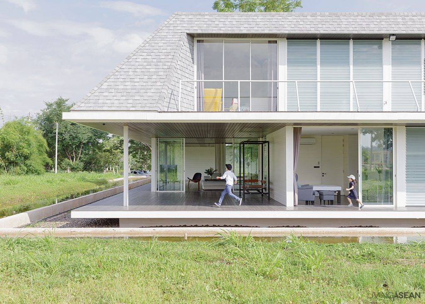
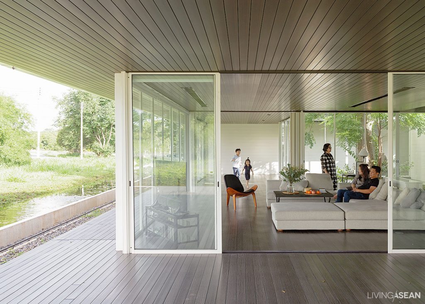
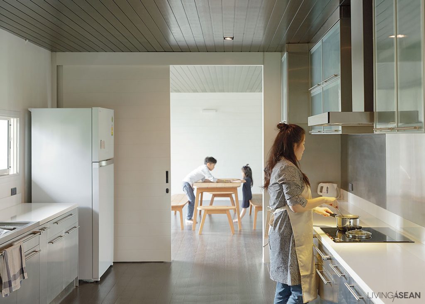
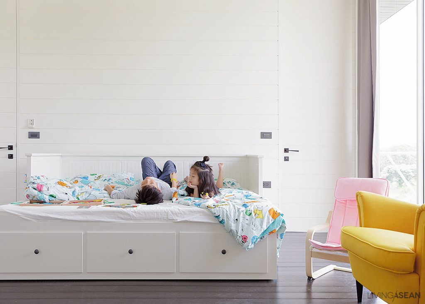

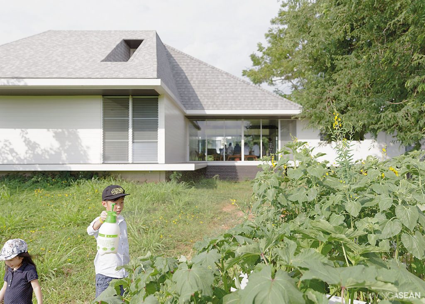
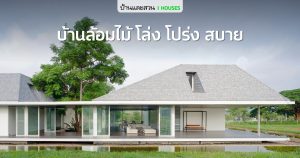

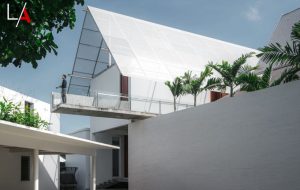




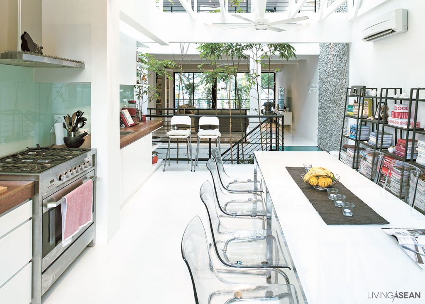
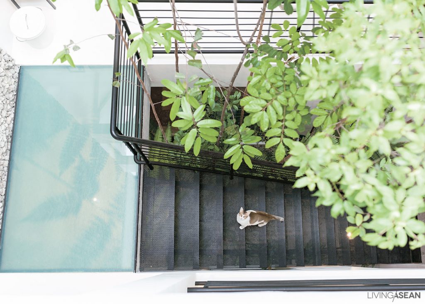
![[Above] The wooden roof truss painted all white makes the overhead space look taller and more spacious. / [Below] The new metal staircase is aesthetically pleasing, thanks to the absence of solid risers between the treads. For good ventilation, expanded metal grating is used instead.](http://livingasean.com/wp-content/uploads/2016/10/4.jpg)
