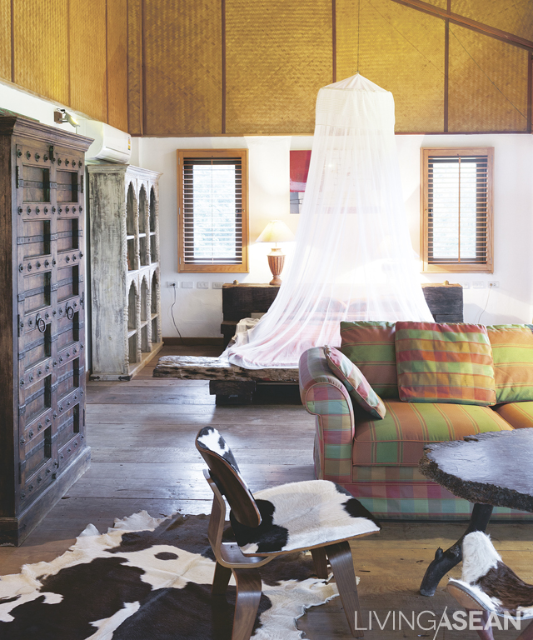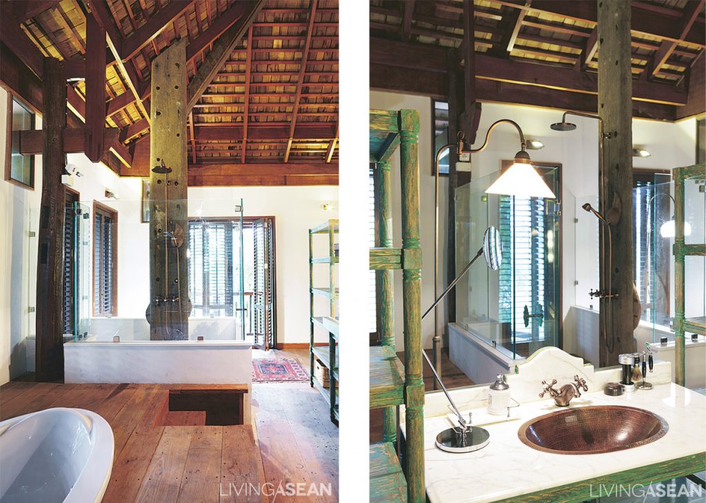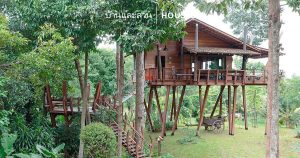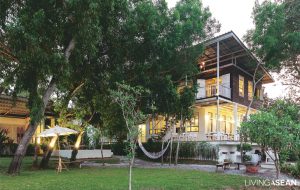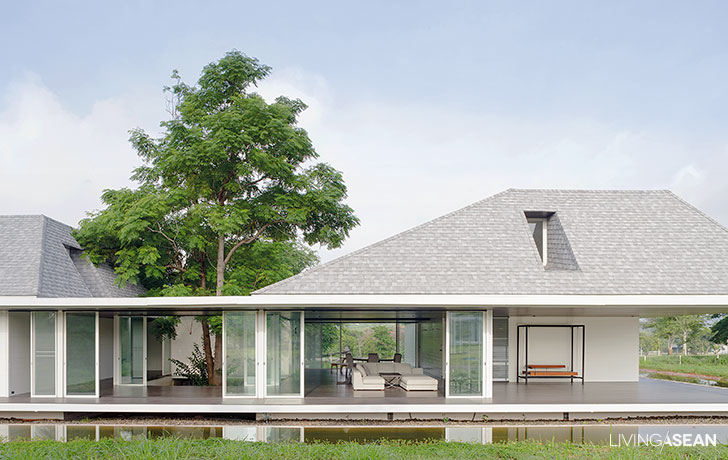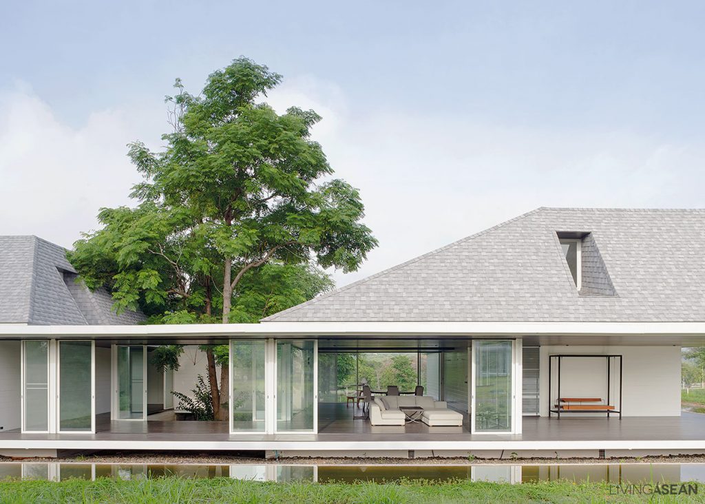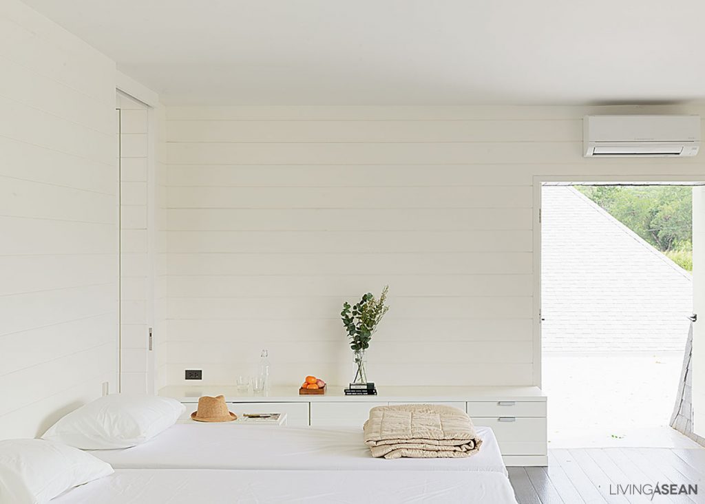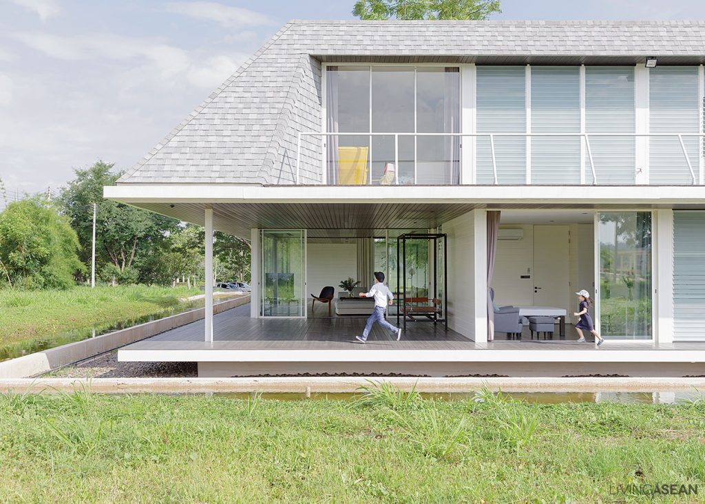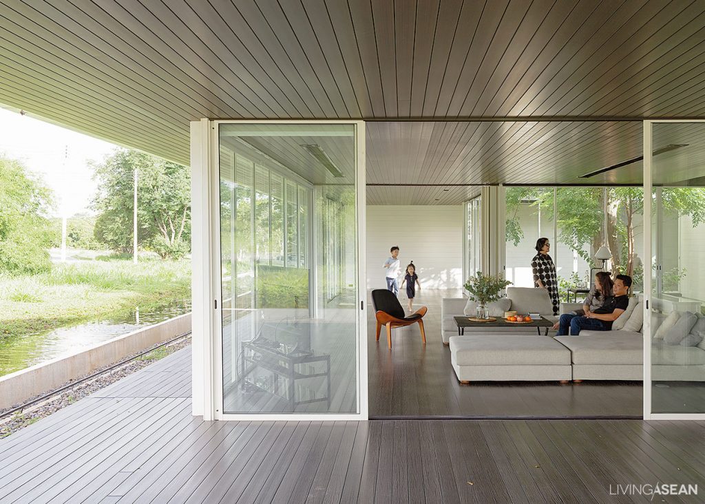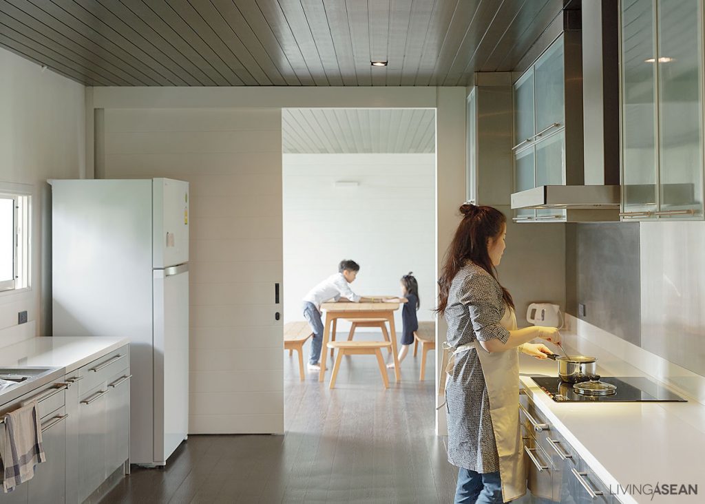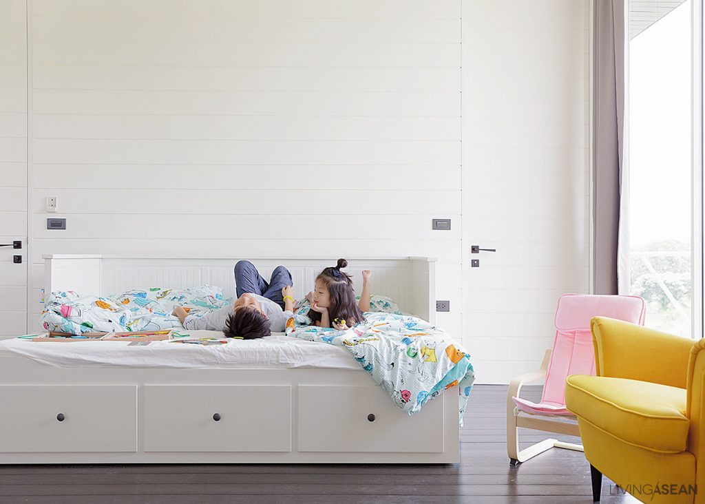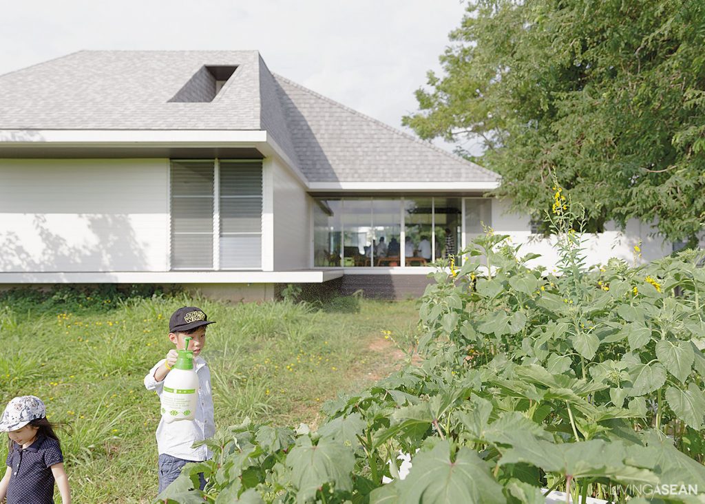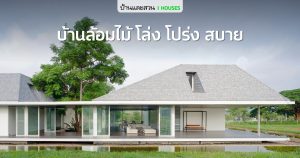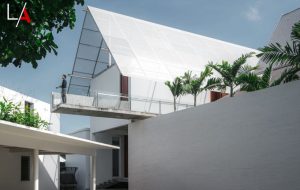/ Nakhon Ratchasima, Thailand /
/ Story: Kangsadan K. / English version: Bob Pitakwong /
/ Photographs: SkyGround Architectural Film & Photography /
Anyone for coffee? Here’s a little café aptly named “Klang-Pa”, literally translated “in the middle of the forest”. It’s nestled snugly in the woodland of Pak Chong District in Nakhon Ratchasima, formerly Korat. Telling the story of father and son bonding, the modern coffee shop is an add-on to an existing building belonging to the owner’s father. “Klang-Pa” is the brainchild of Context Studio, a Bangkok-based architectural practice.
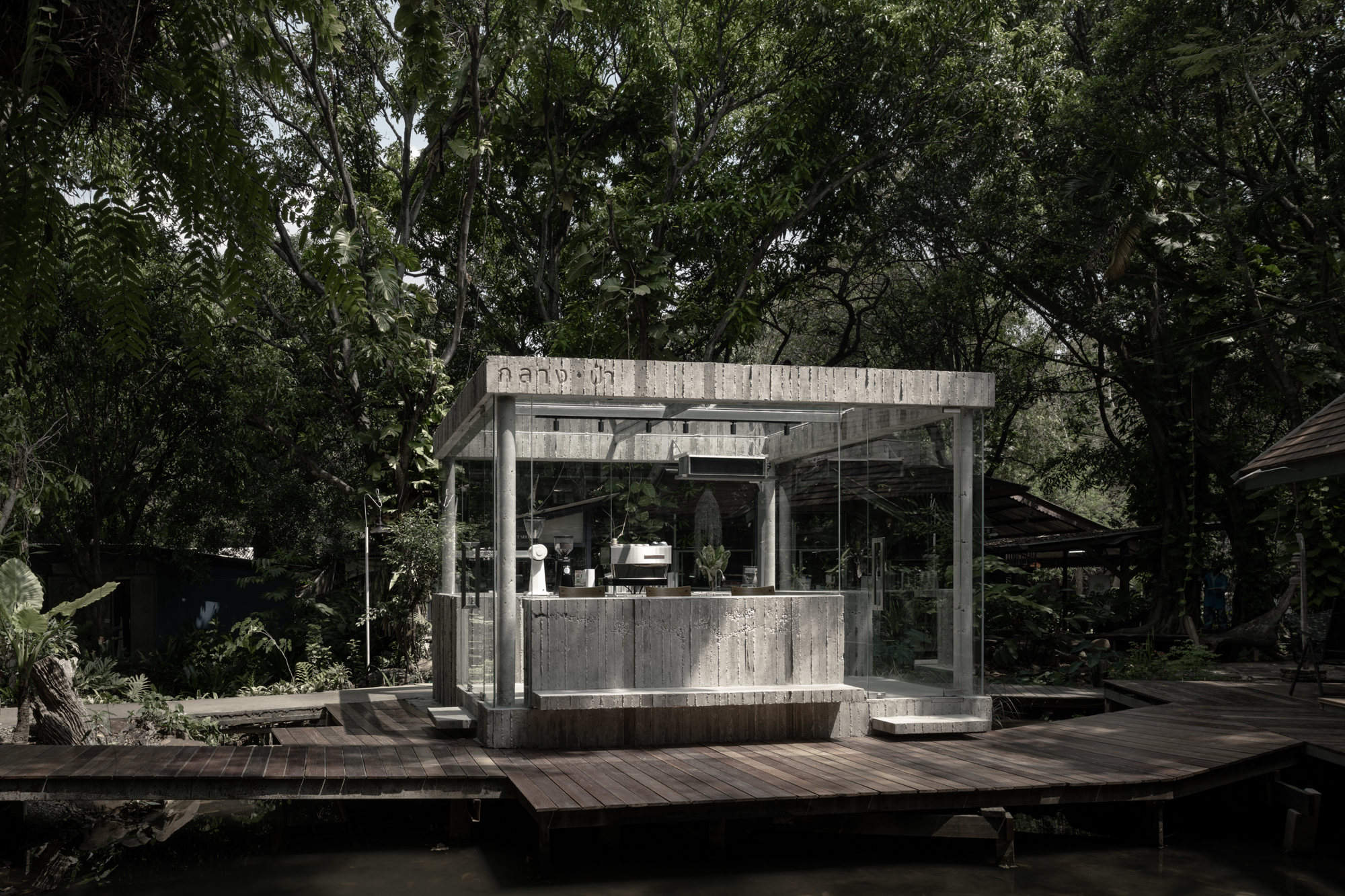
Originally a thriving orchard, the land under the crisp, cool canopy of overhanging trees is home to the family-owned “Secret Art Garden and Galleries”. His father, who’s an artist, taught art here for many years. Now the son has decided to put in a small café to make it lively and fun, ultimately creating a positive atmosphere to enjoy coffee with a view of the natural surroundings.
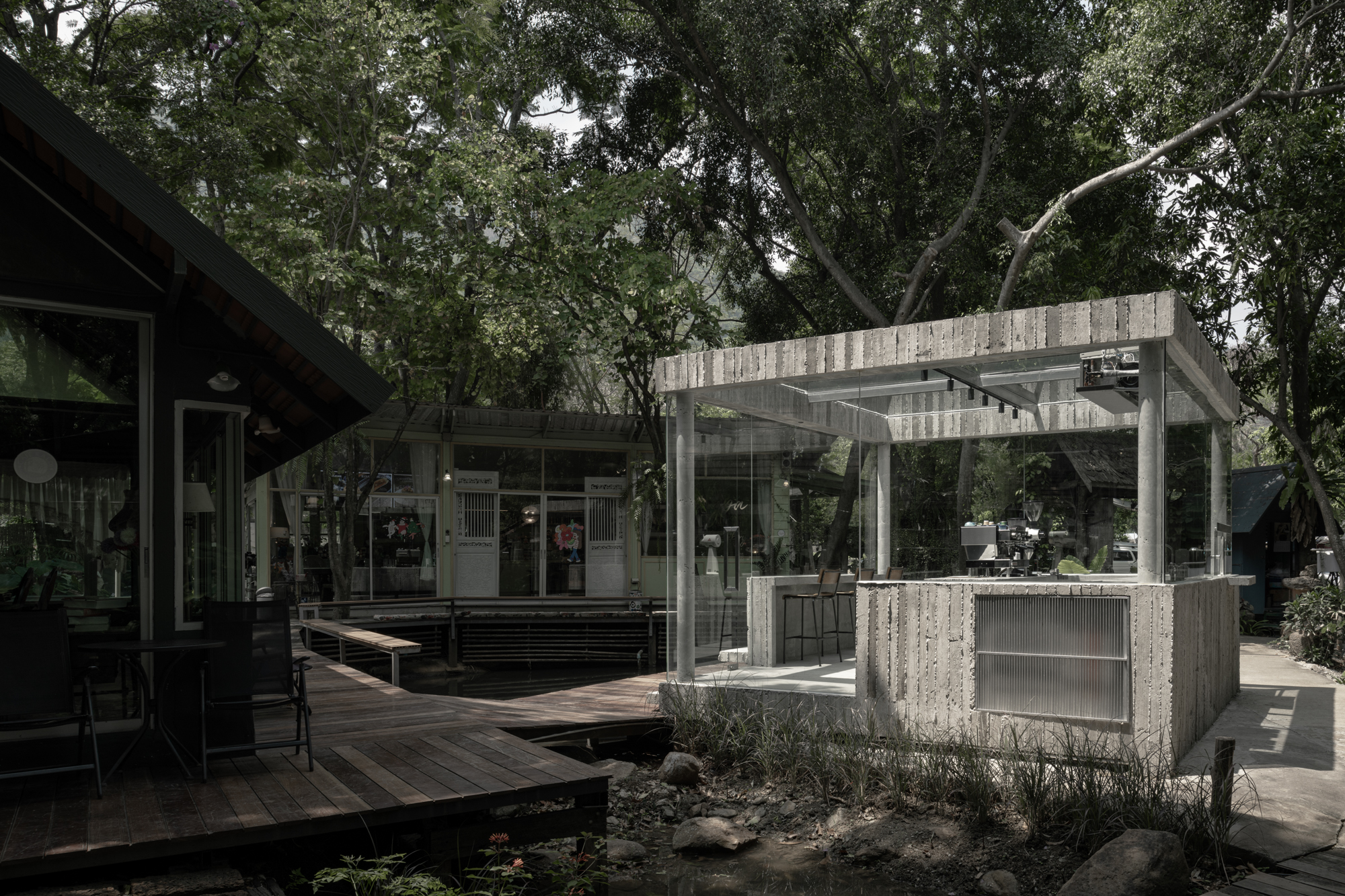
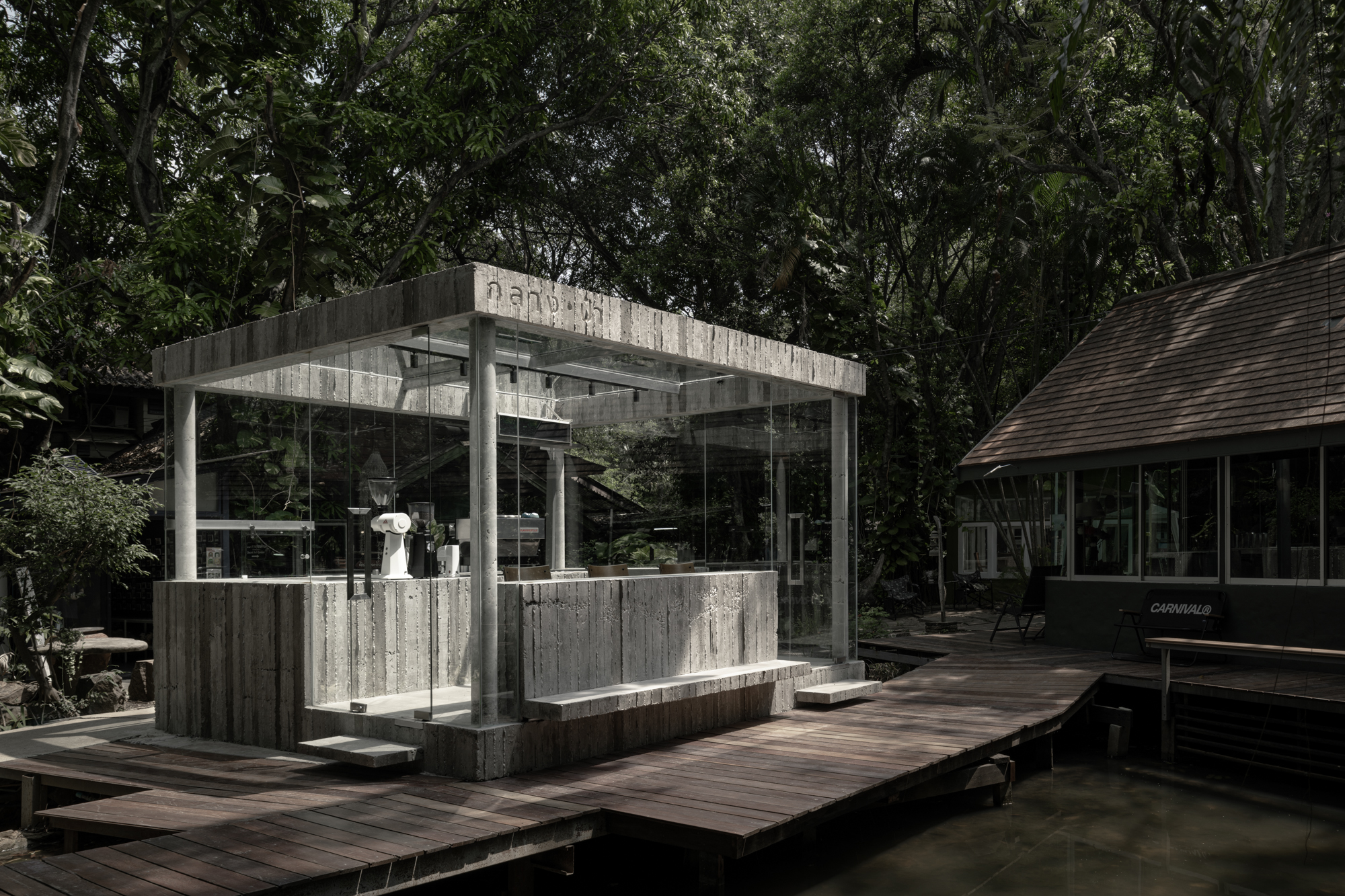
And that’s where the architects from Context Studio come into play, transforming an empty plot of land into a little cafe in the wilderness. It bears some resemblance to a glasshouse with naked concrete forming the framework of upright pillars, beams and walls. They are chosen for their ability to withstand challenge on-site, including dirt, mud and stormwater in the rainy season. In so many ways, it shines like a work of art that chronicles the history of a family bound together by strong relationships and common interests.
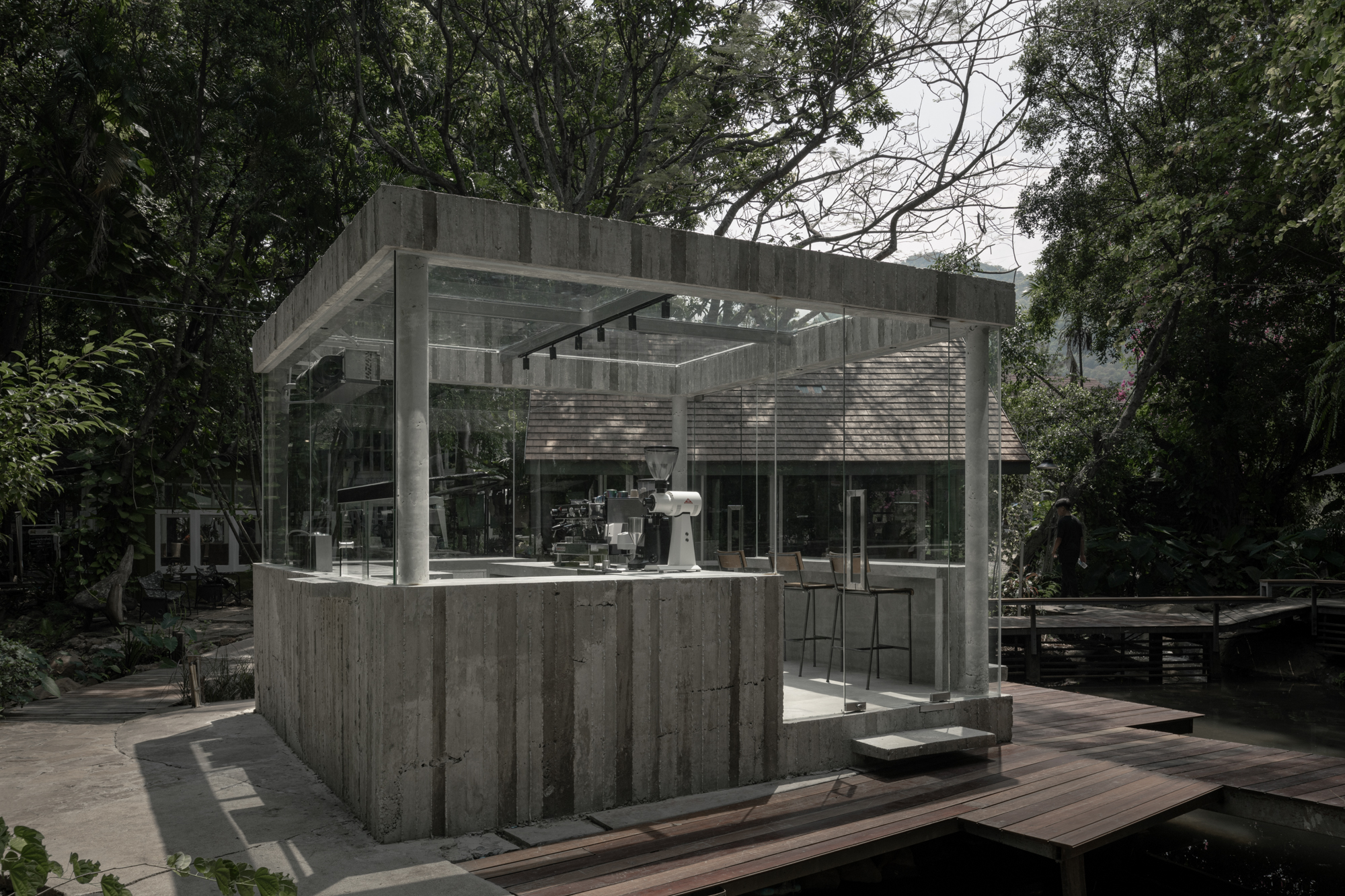
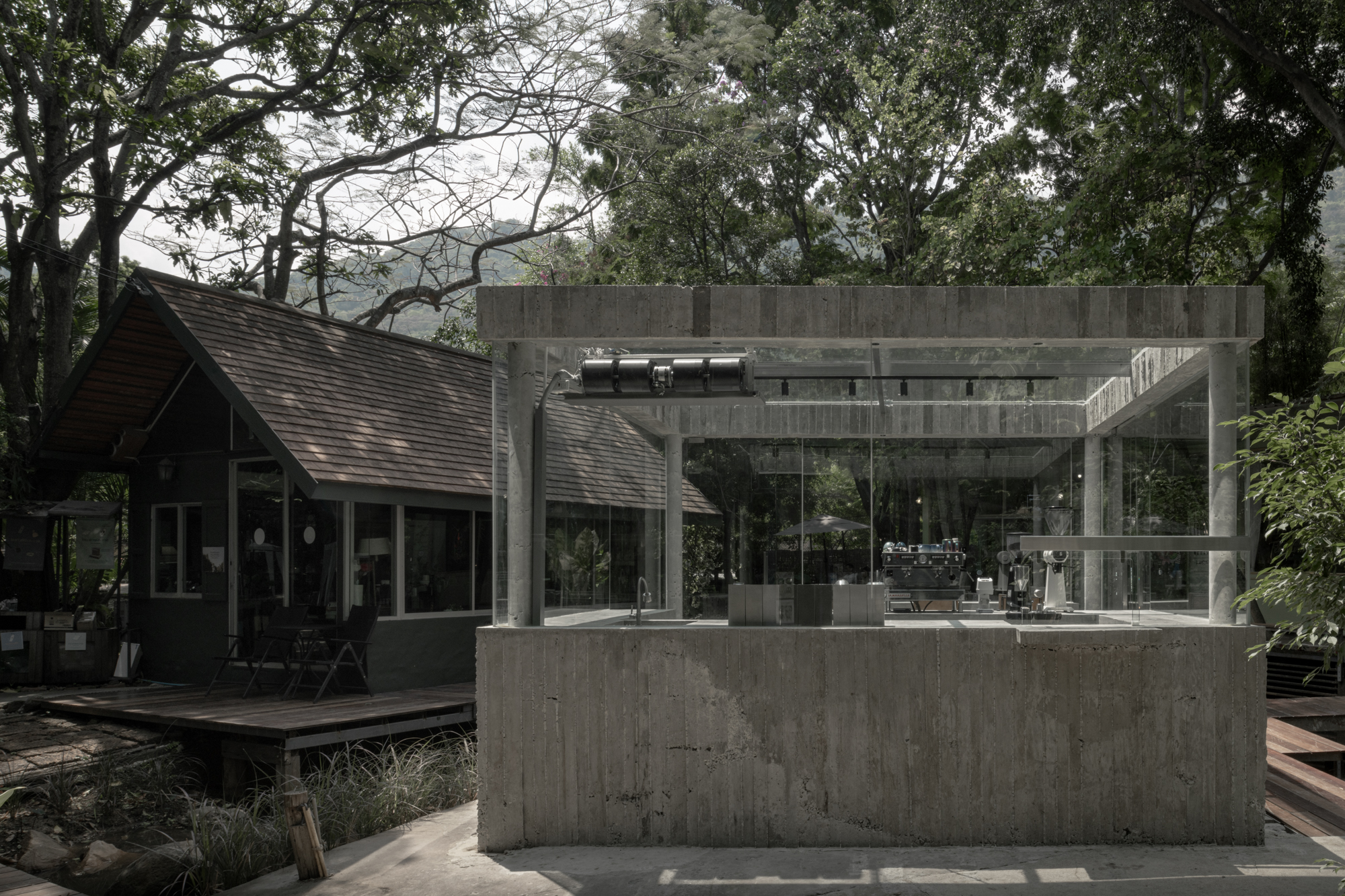
From a distance, bare concrete walls and components of a structural system form a framework that supports and holds up the building. The room is completely enclosed by transparent glass paneling and rooftop skylights to admit light and allow people to see out. Like a lit torch casting flickering light through the trees, the glasshouse coffee shop is aglow under electric lights in the nighttime.
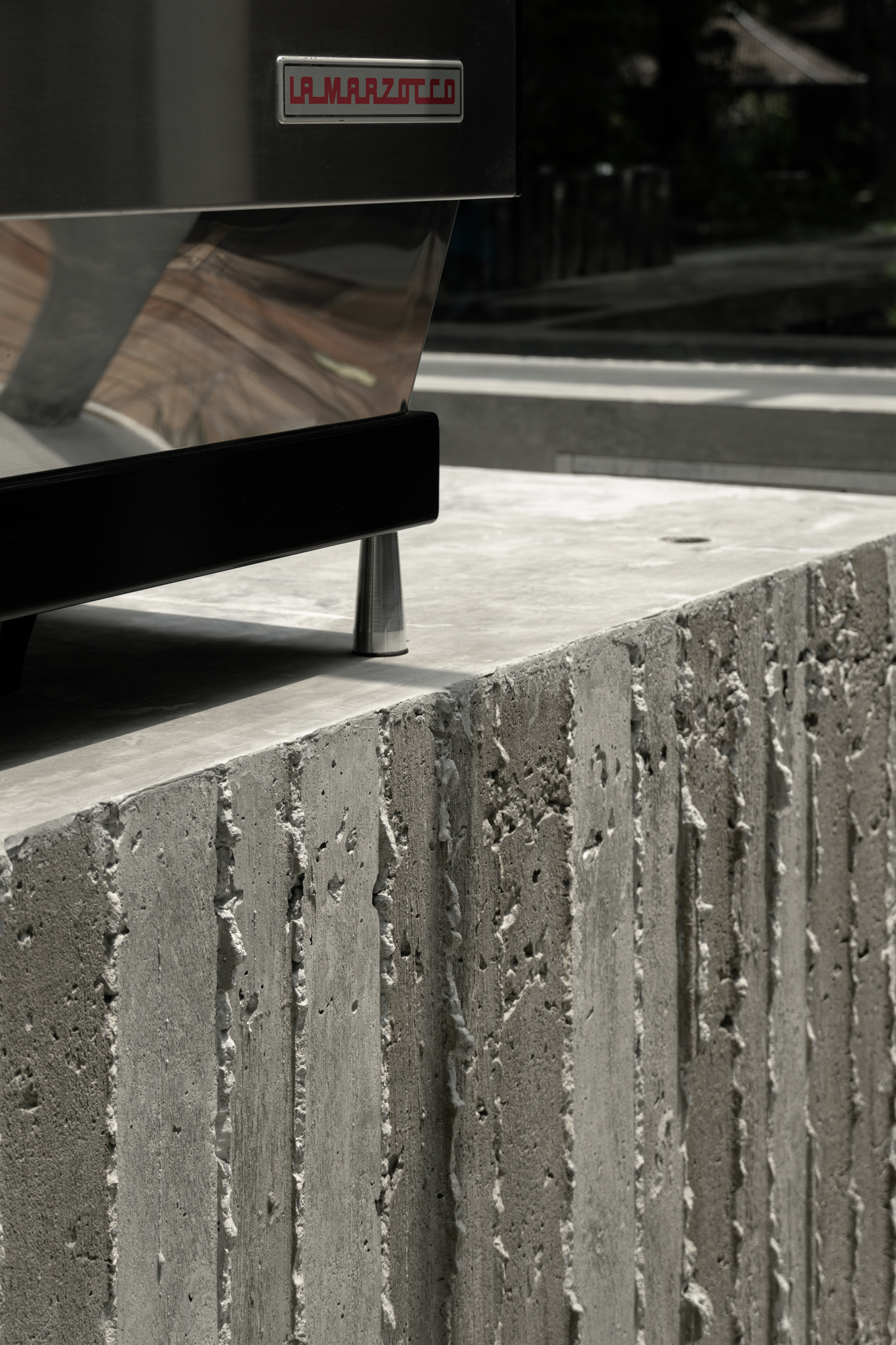
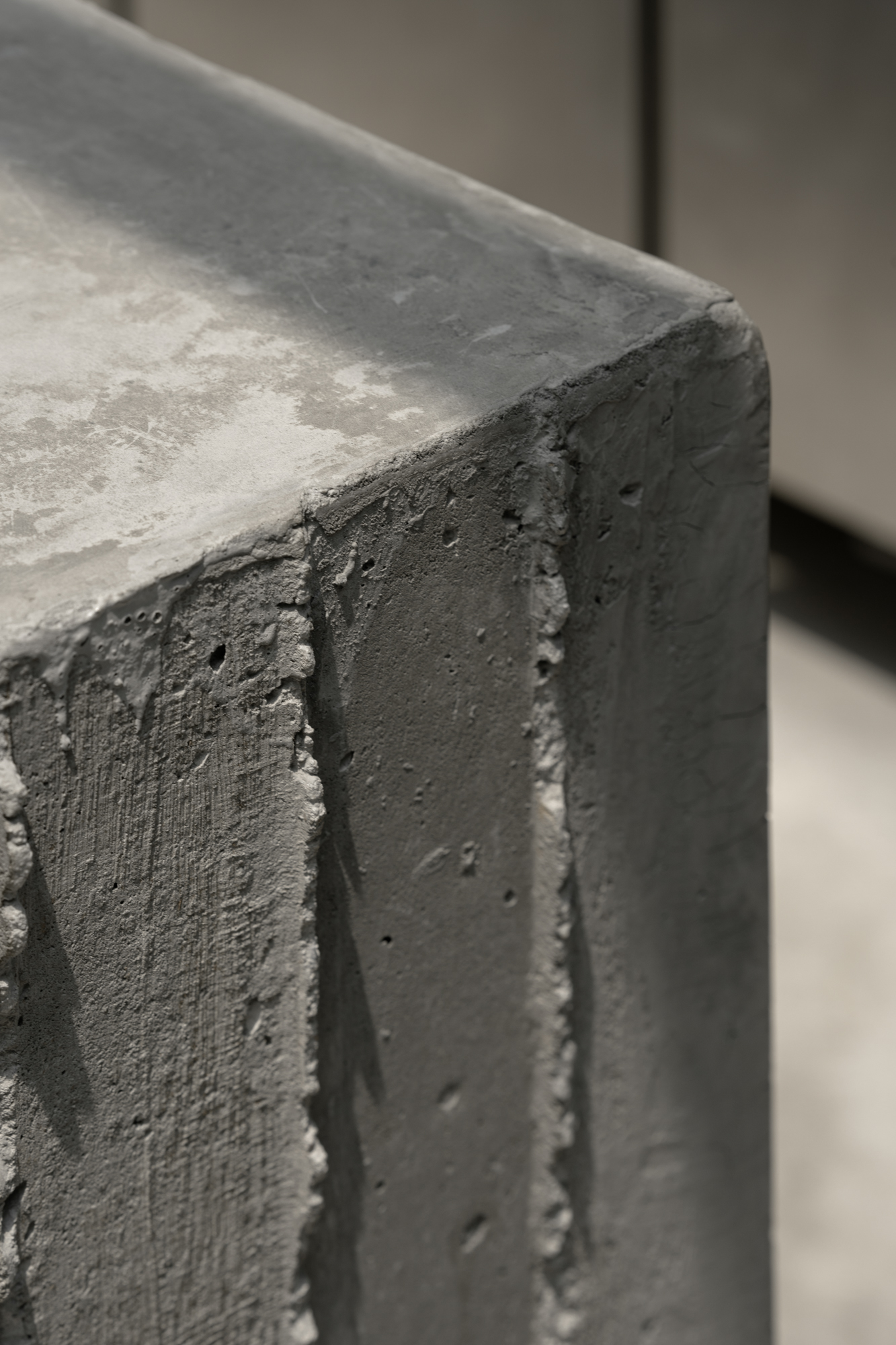
By design, the use of ordinary items conveys a great deal about Truth to Materials, a principle which holds that materials should be left in their raw or lightly finished state. Among other things, local wood in its organic shapes is used for concrete forms, resulting in the colors and textures that give great aesthetic pleasure. Small gaps between planks create narrow ridges and grooves on the building walls, bringing out a stunning light effect when touched by the sun’s rays.
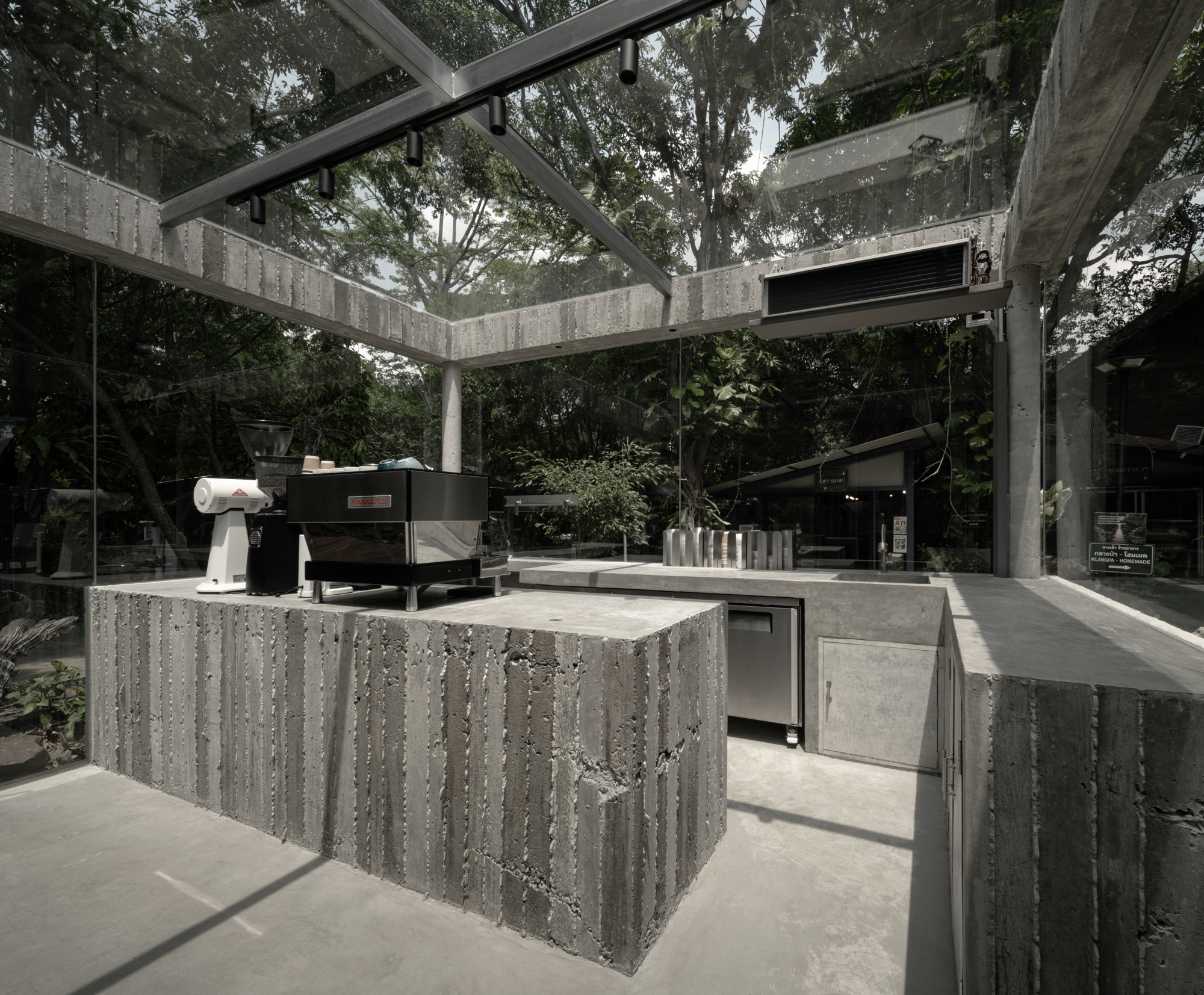
Poured concrete is used for the framework and components of the building with a rectangular floor plan. Together they create simple and straightforward movements from the coffee bar and nearby wash basins to the casual, cool sitting area, to the set of steps at the entrance. The overall effect is impressive.
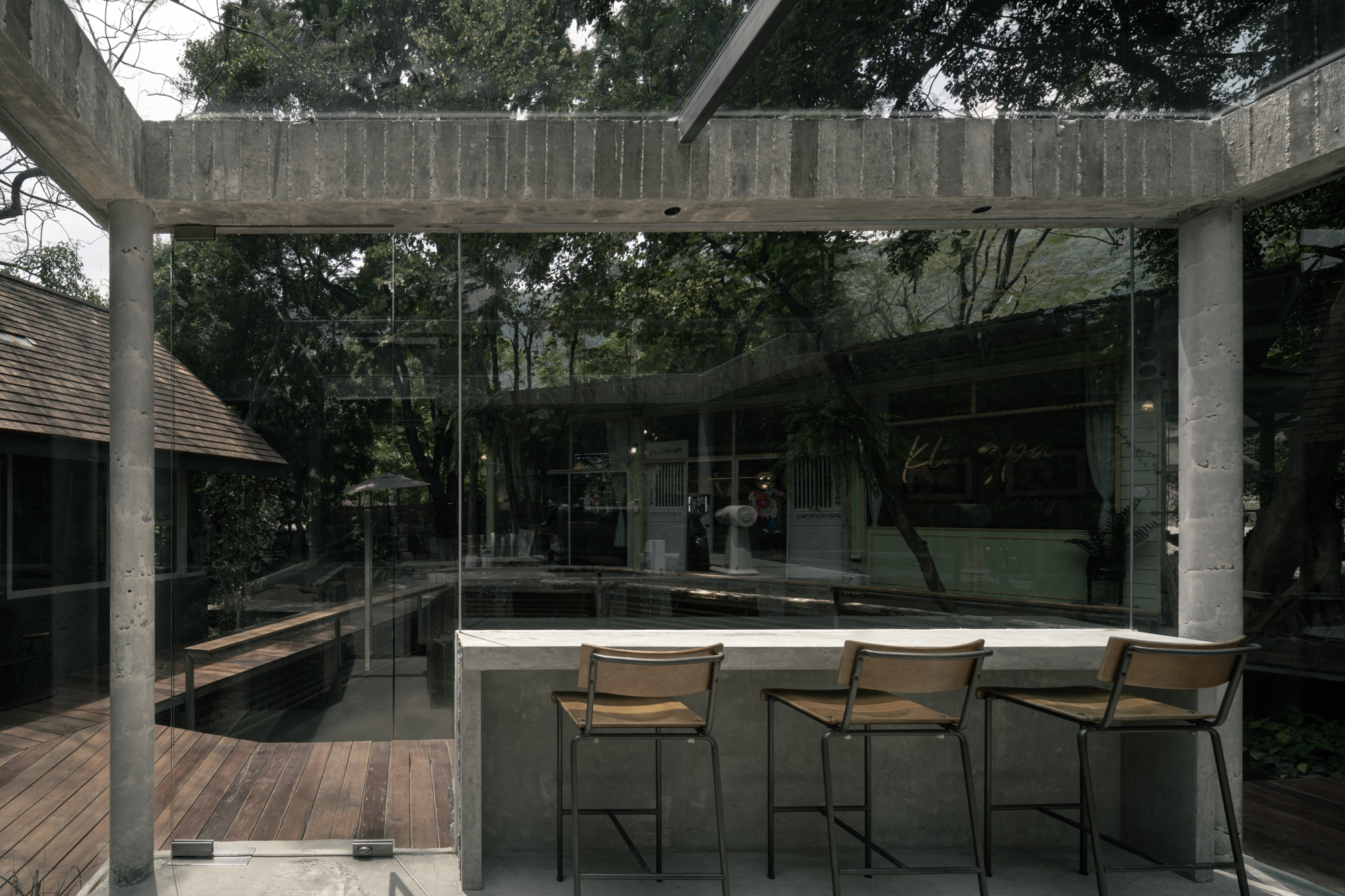
“Klang-Pa” has become a rendezvous to enjoy good coffee and appreciate the scenery of the natural world. Step outside and you discover nature’s dining room is always open. To achieve a neat appearance, plumbing is concealed within walls while rainwater is emptied through downspout systems inside concrete columns.
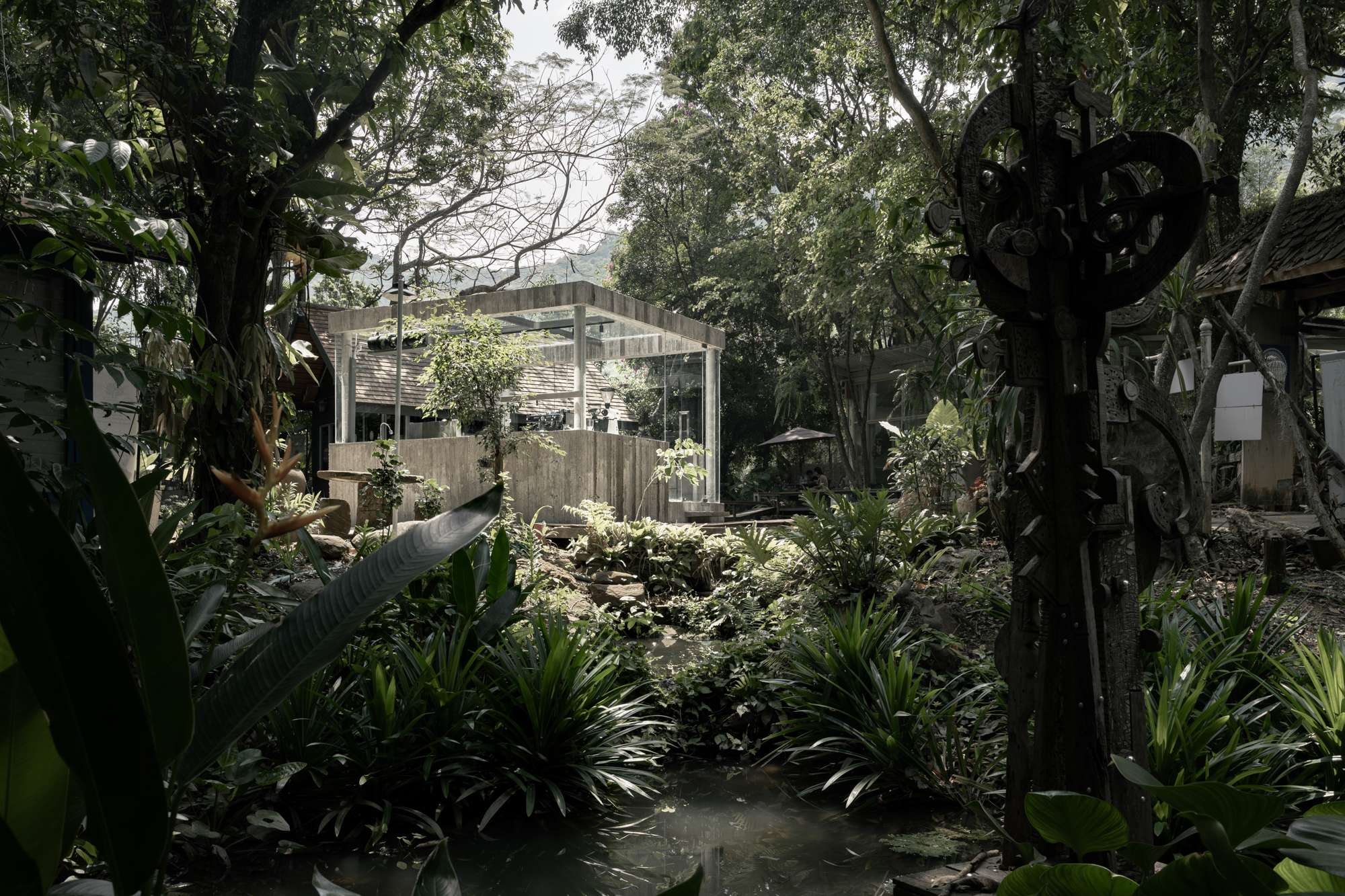
The cute little café in the woods is the story of a relationship between an artist and his son, who’s an aficionado of the finest coffee. With the help of a team of architects, it becomes a new destination offering an off-the-grid alternative to popular places while still reconnecting with nature, rich culture and family traditions,
Architect: Context Studio (https://www.facebook.com/contextinterior)
You may also like…
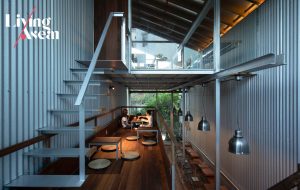 Ton Corner Coffee Shop: A Backstreet Café in Hue Embraces the Beauty of Ordinary Materials
Ton Corner Coffee Shop: A Backstreet Café in Hue Embraces the Beauty of Ordinary Materials
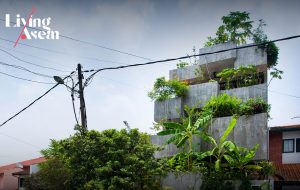 Planter Box House: A Narrow Lot Home with Edible Landscapes and Raw Concrete Façades
Planter Box House: A Narrow Lot Home with Edible Landscapes and Raw Concrete Façades

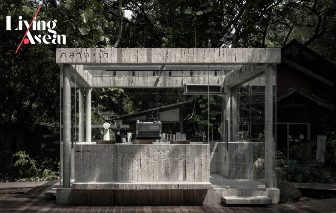
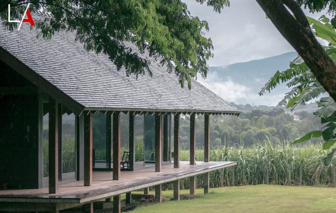



















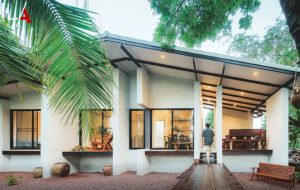
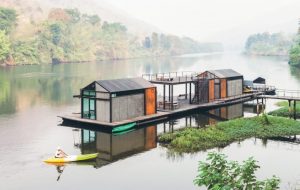
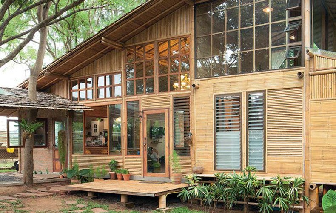


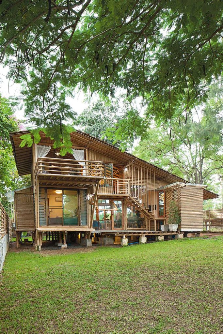

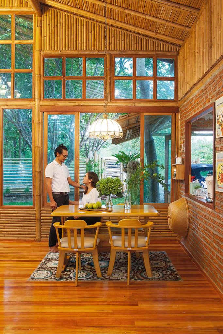



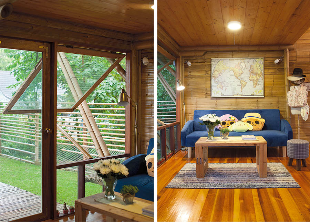


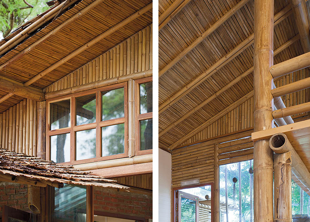
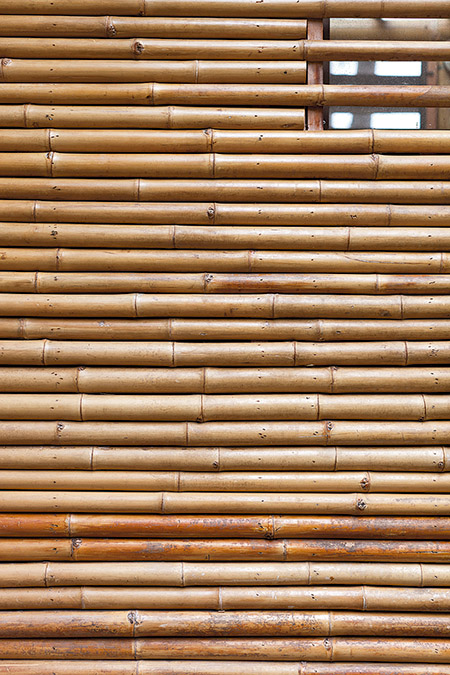





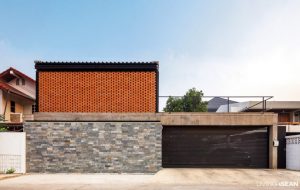
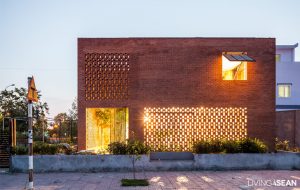
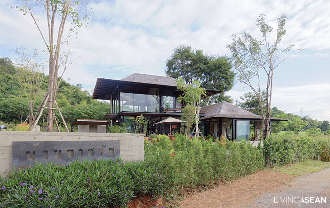
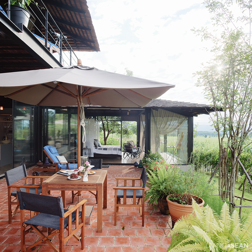
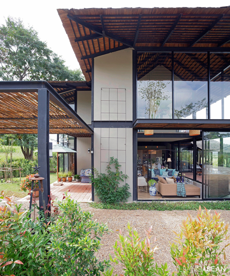
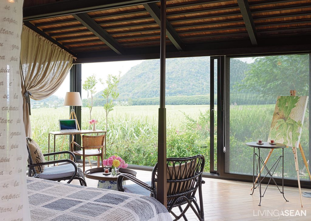
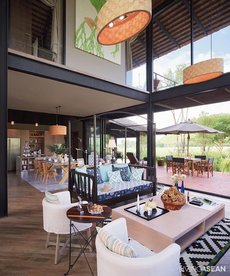
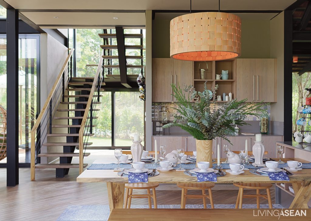
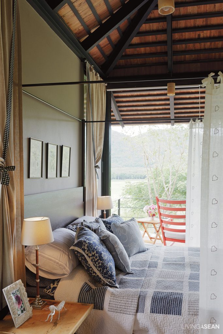
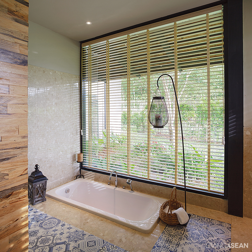
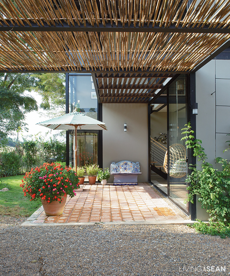
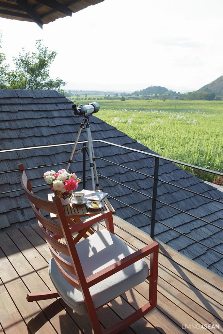
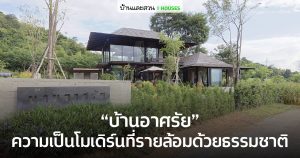
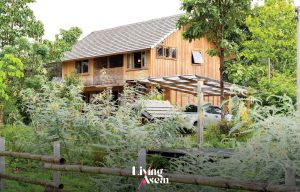
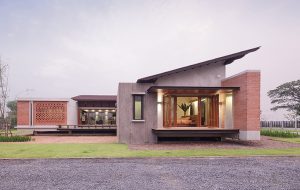
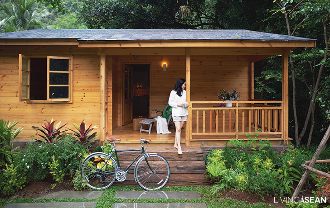
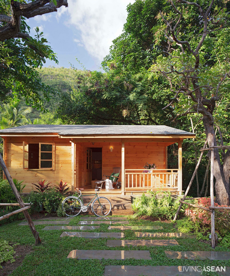
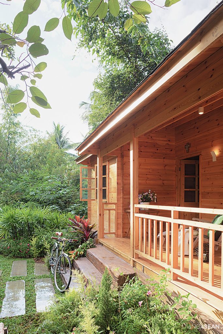
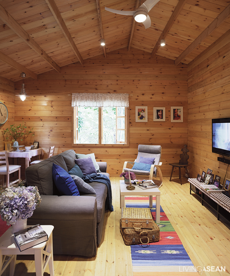
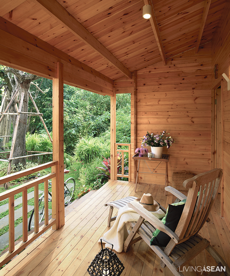
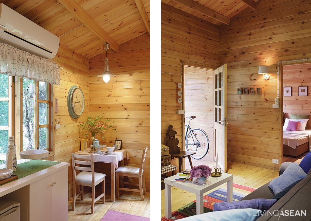
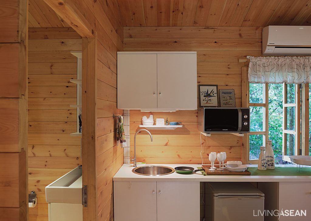
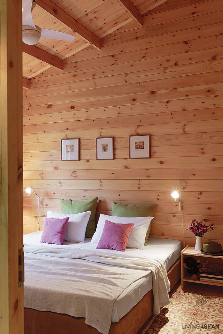
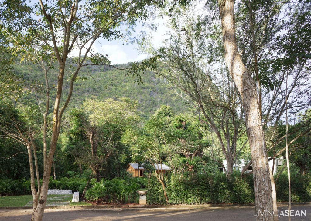
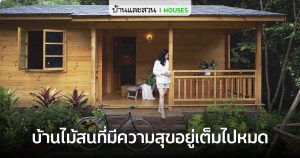
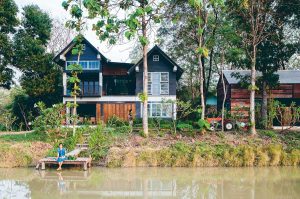
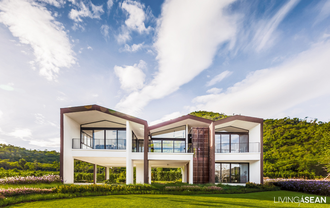
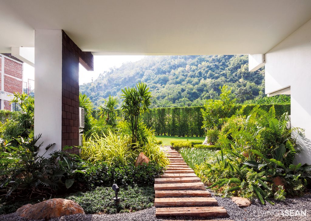
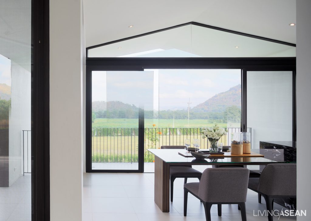
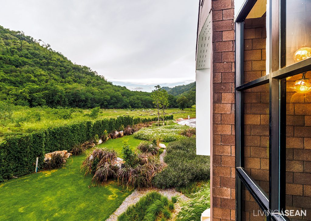
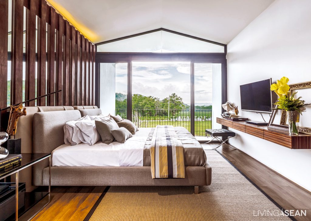
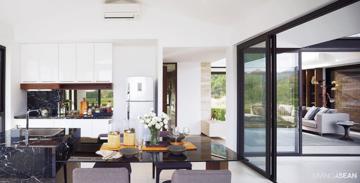
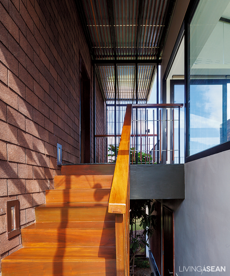
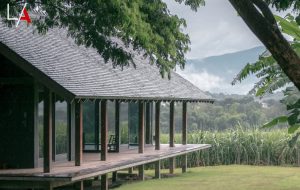
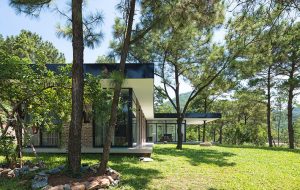
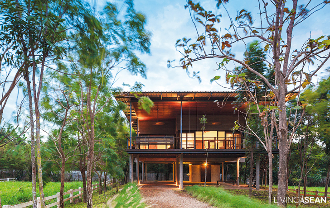
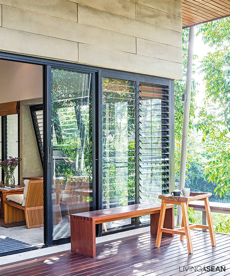

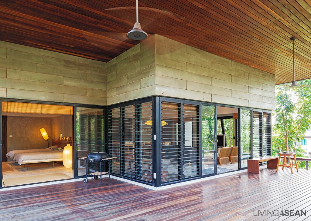
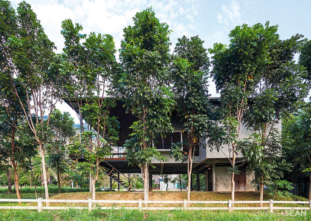
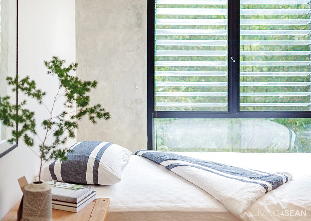
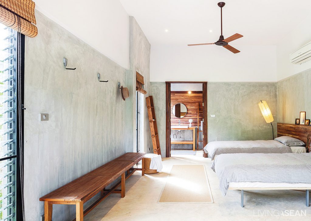
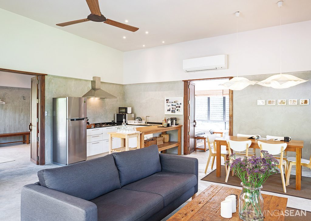
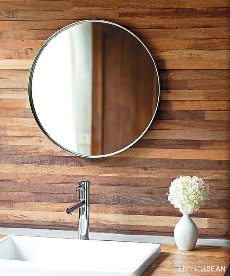
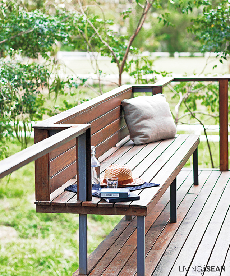
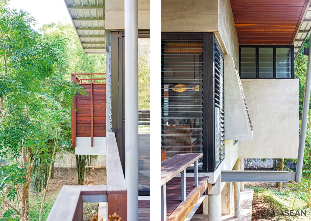
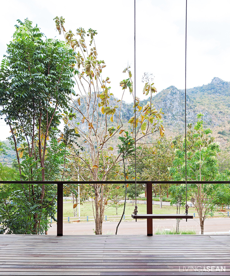

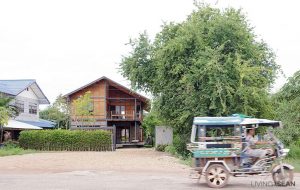
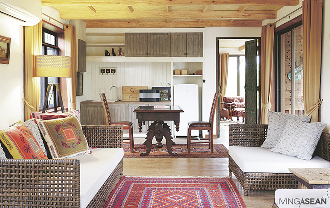
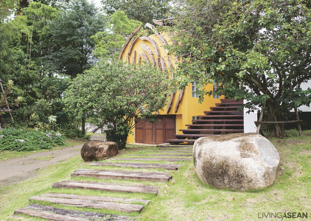
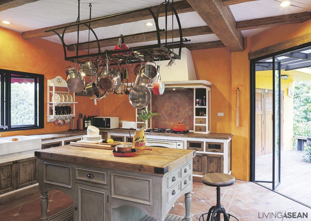
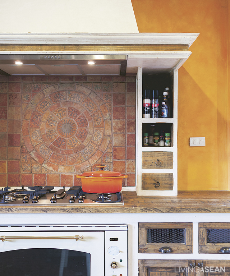
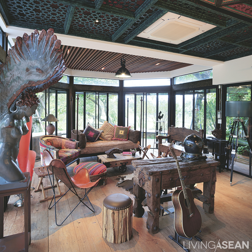
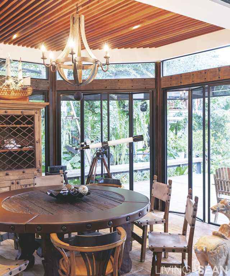
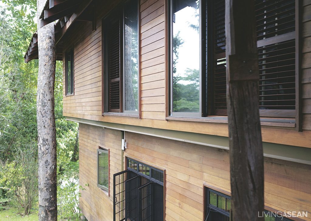
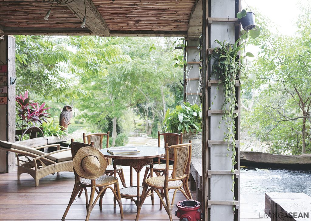
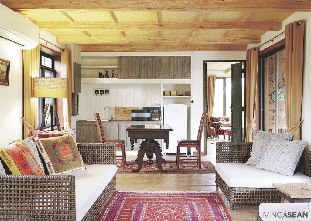
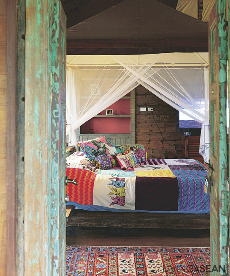
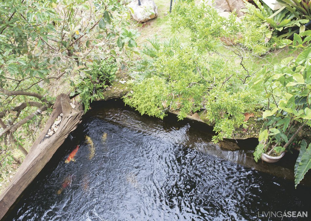
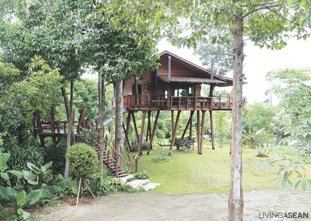
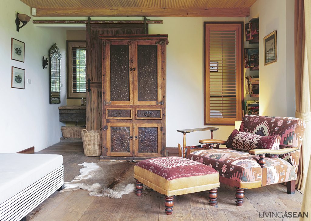
![[Left] A bathroom countertop crafted of reclaimed wood brings out the beauty of raw natural textured finishes. [Right] An old bookshelf speaks volumes for the homeowner’s personal interests. It’s filled with publications on guitars, boats, and Safari style decor. All things considered, it is a small world embracing Safari themes and colors that Piset has come to love. It is a living space rich in spirits of adventure and memories of enchanting experiences.](https://livingasean.com/wp-content/uploads/2016/11/012-8-1024x730.jpg)
