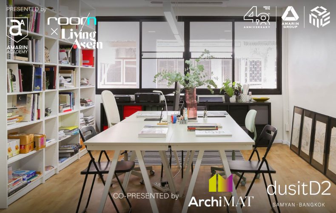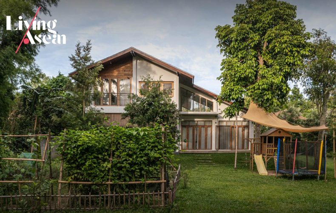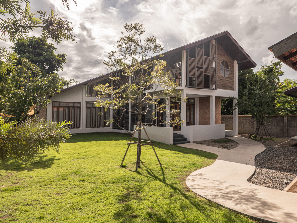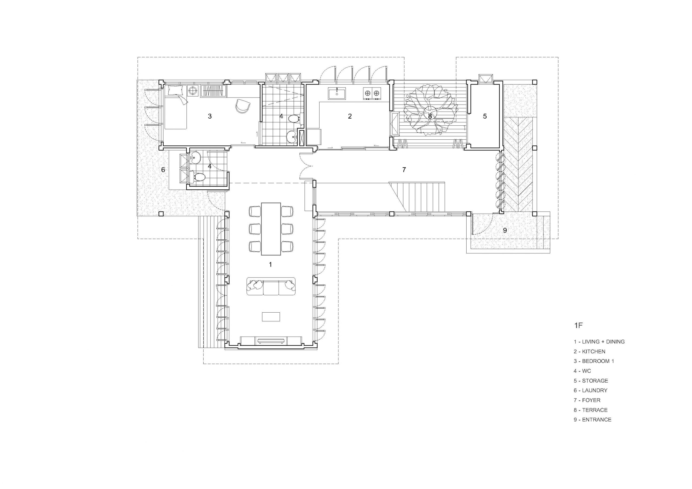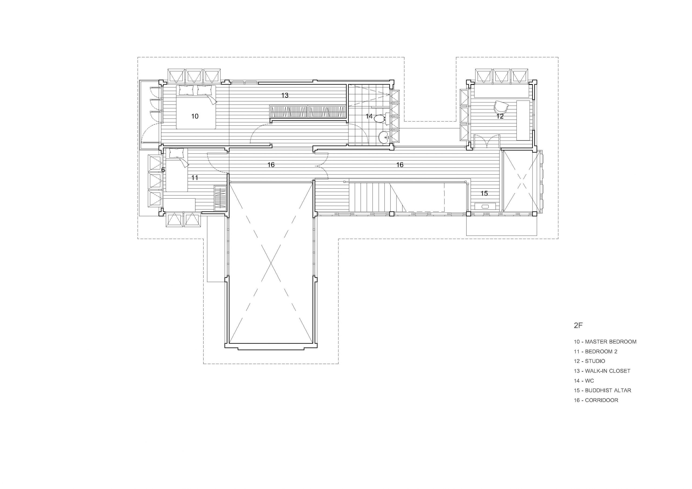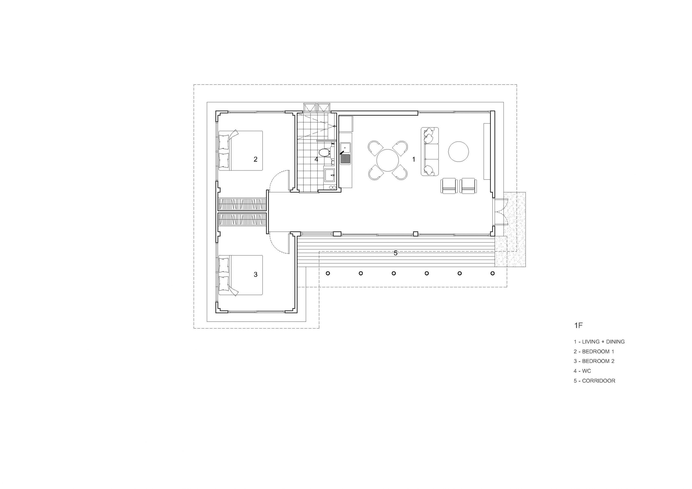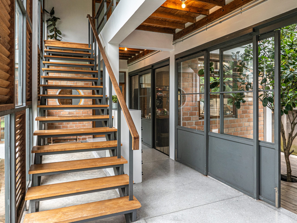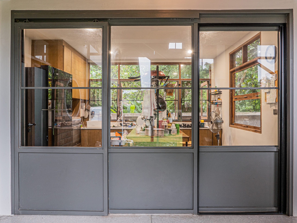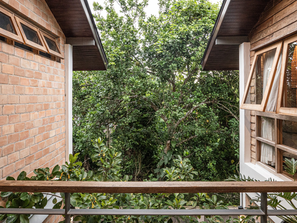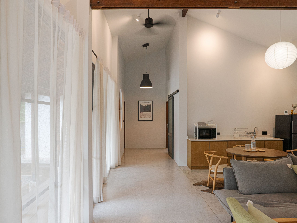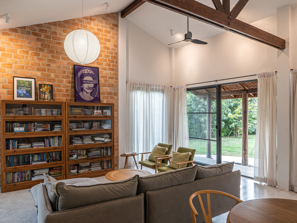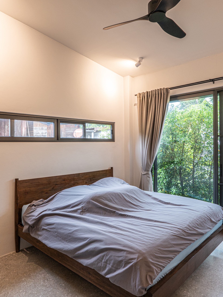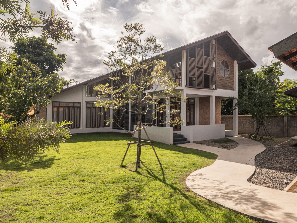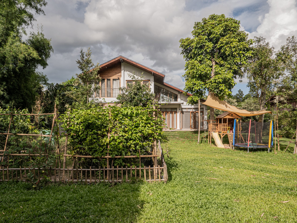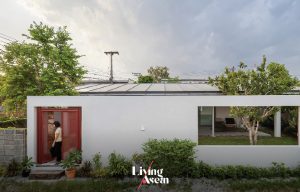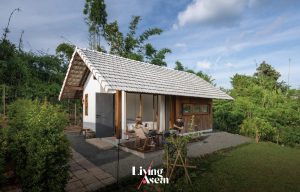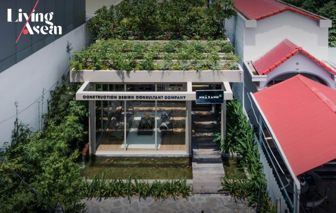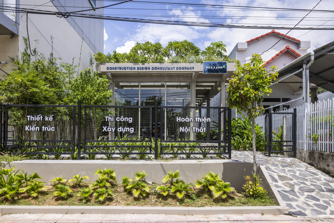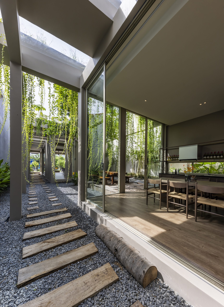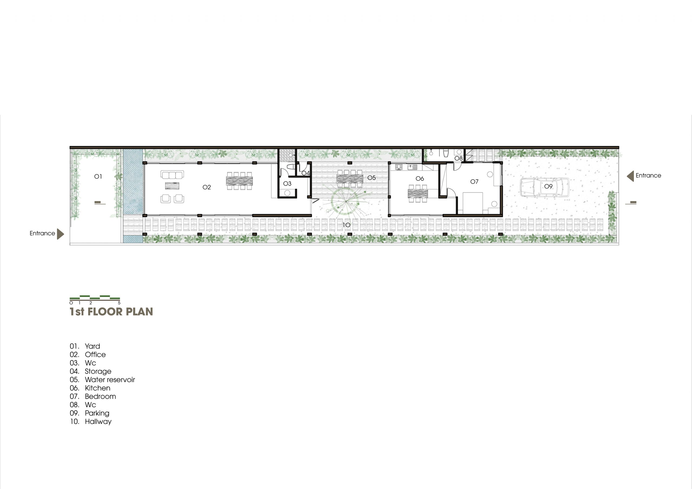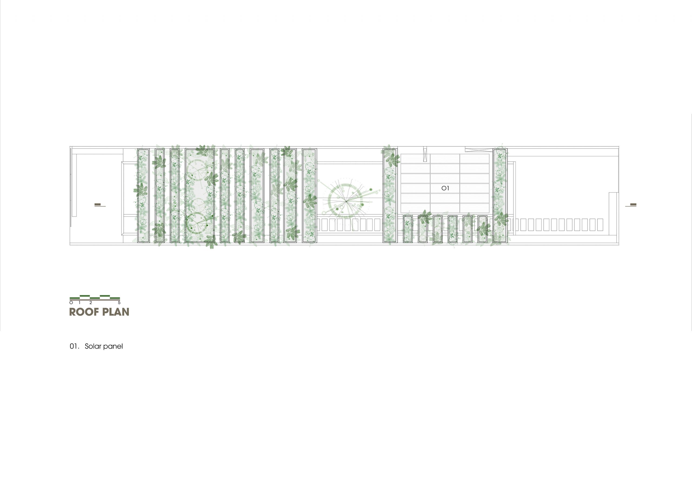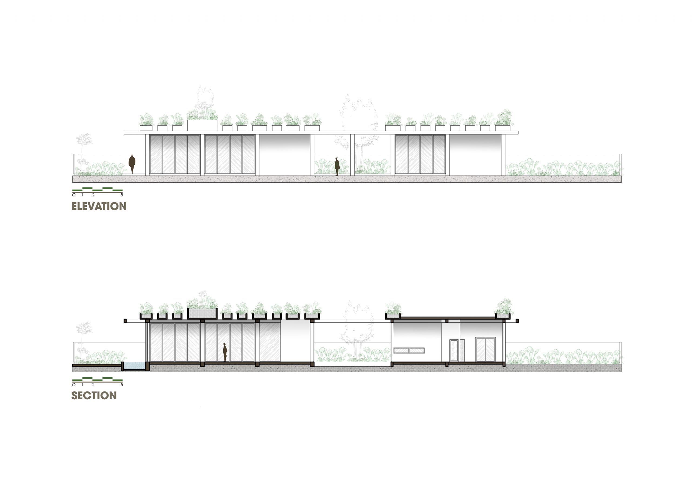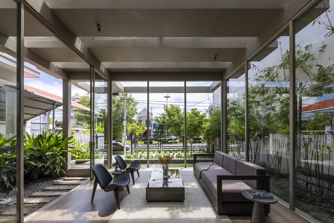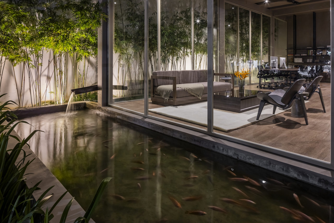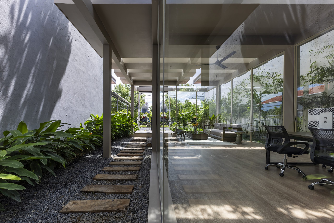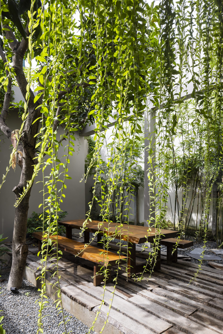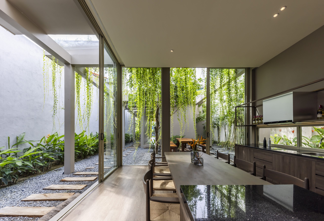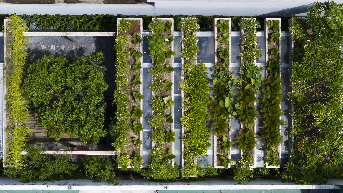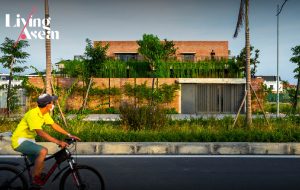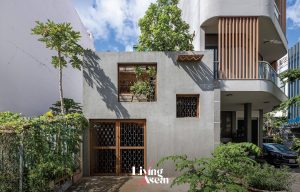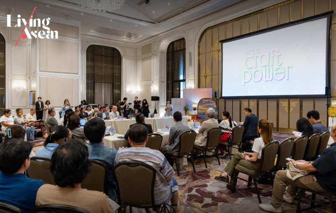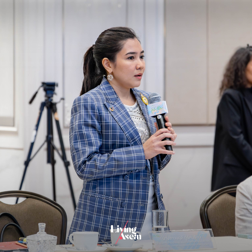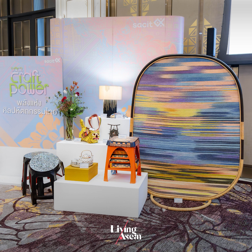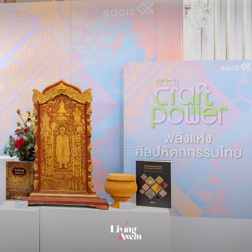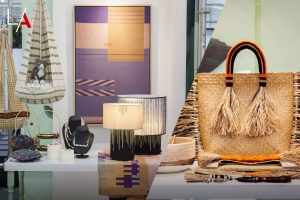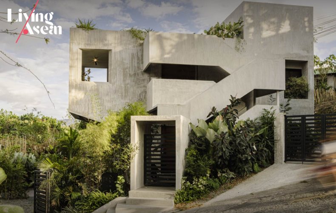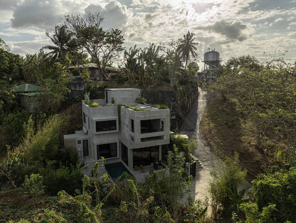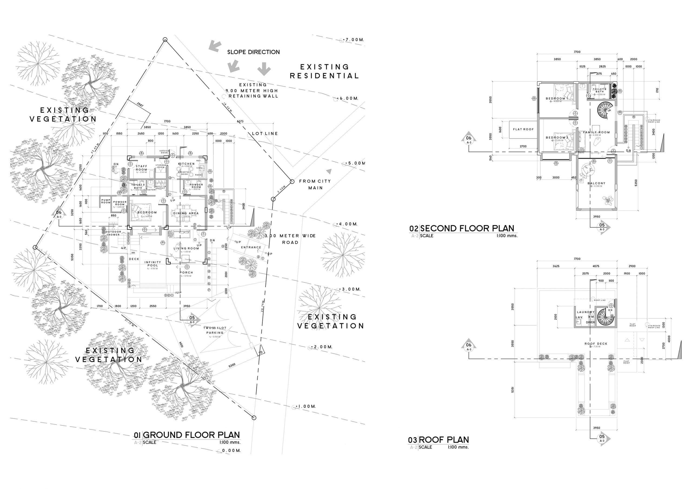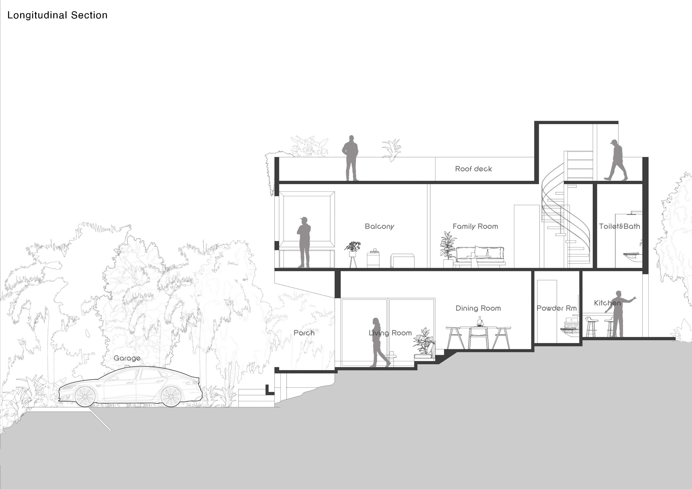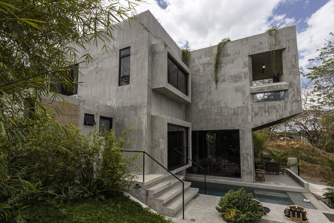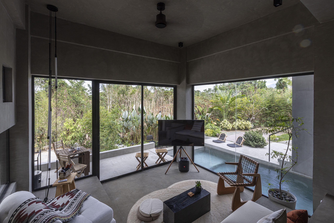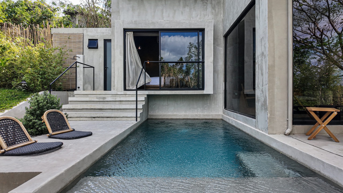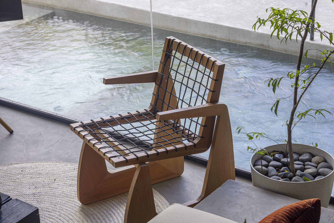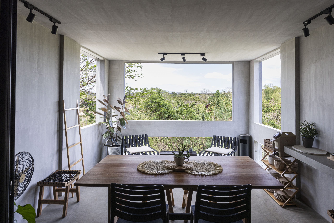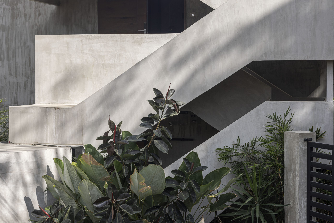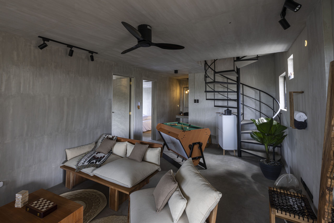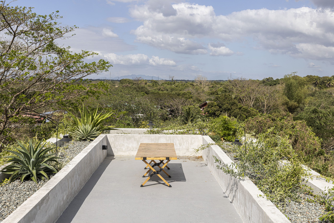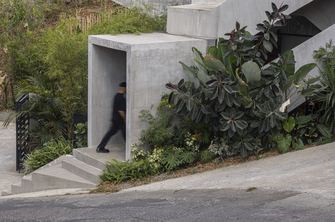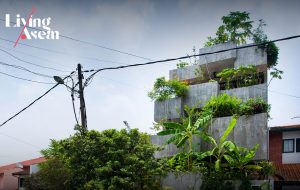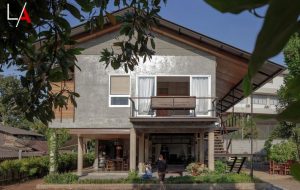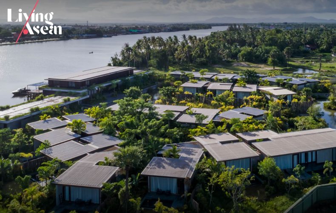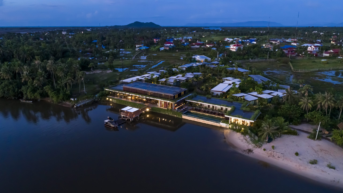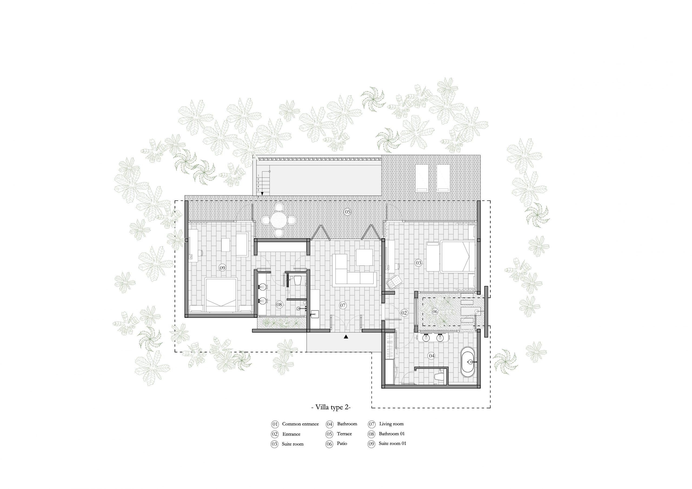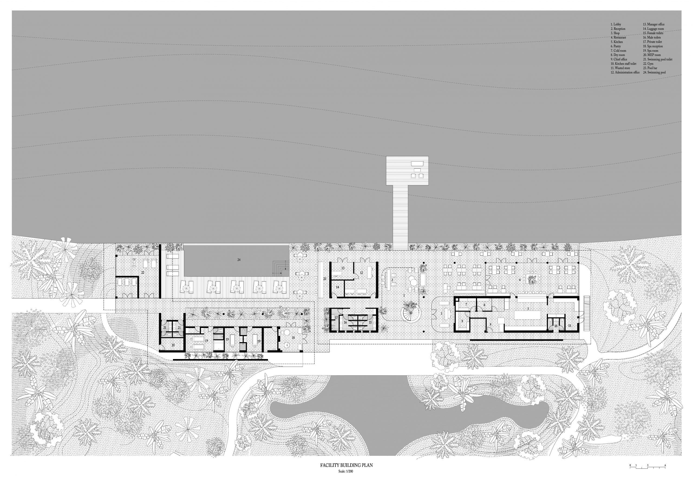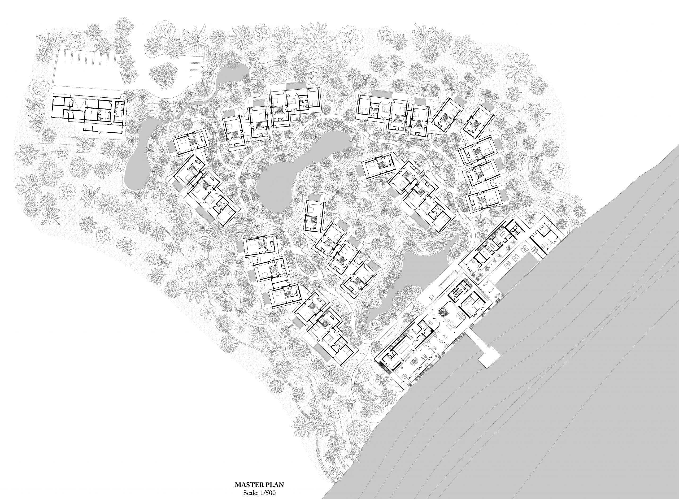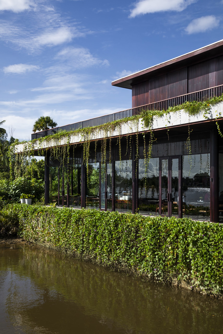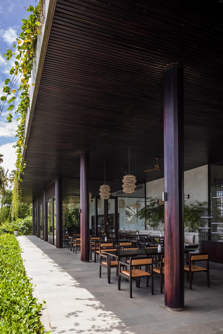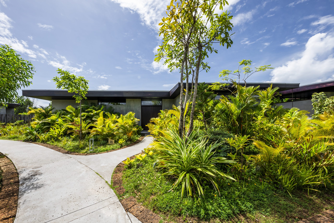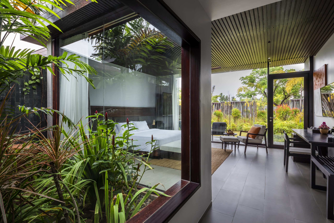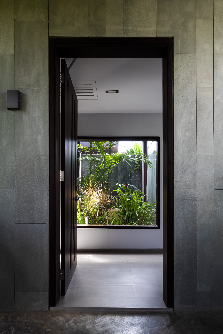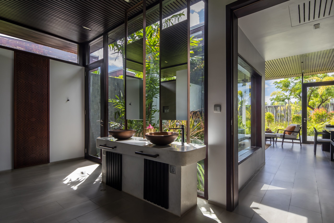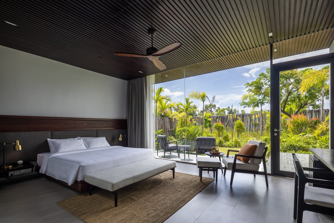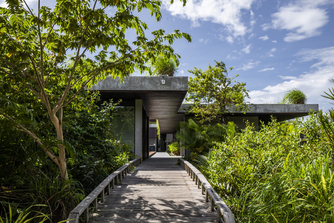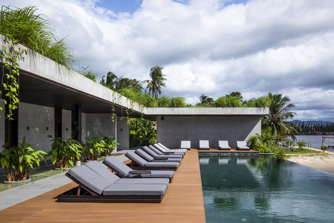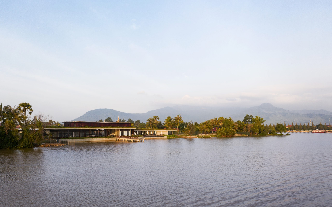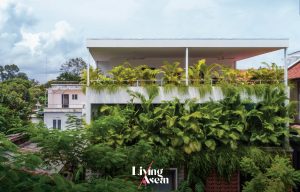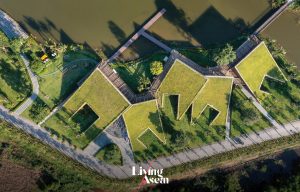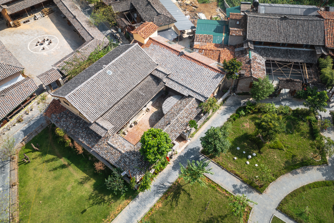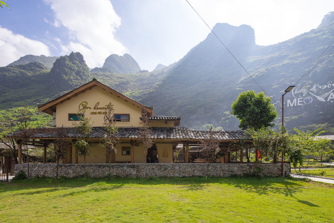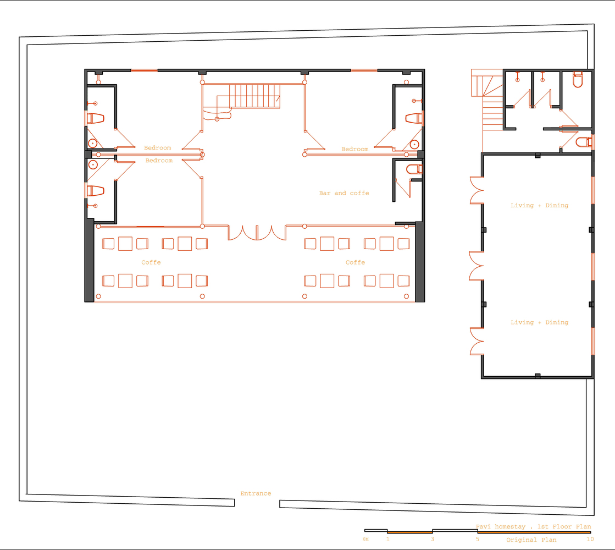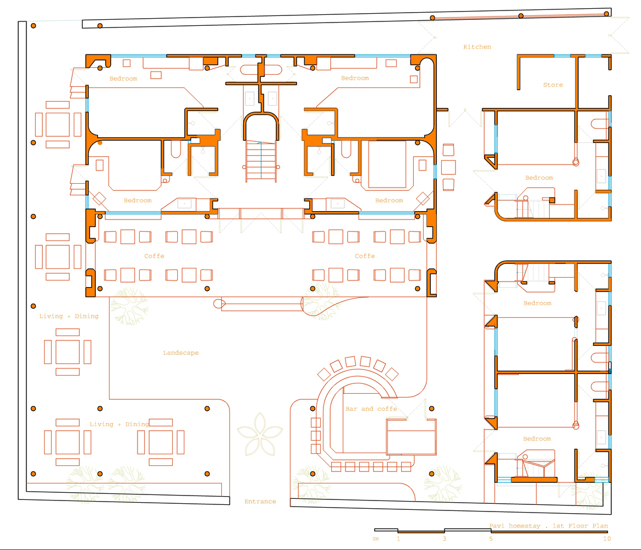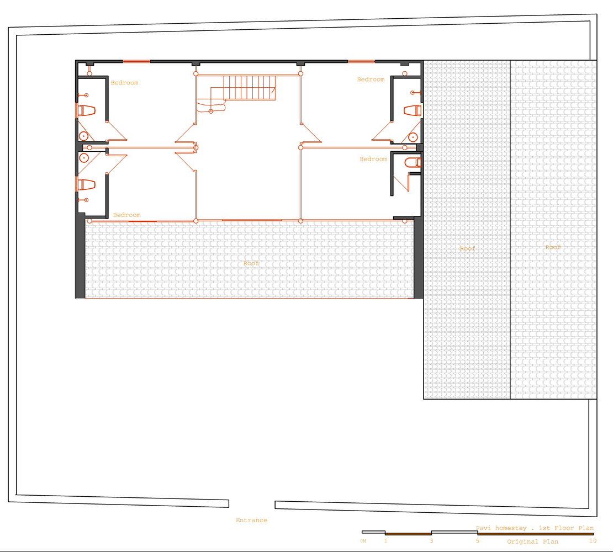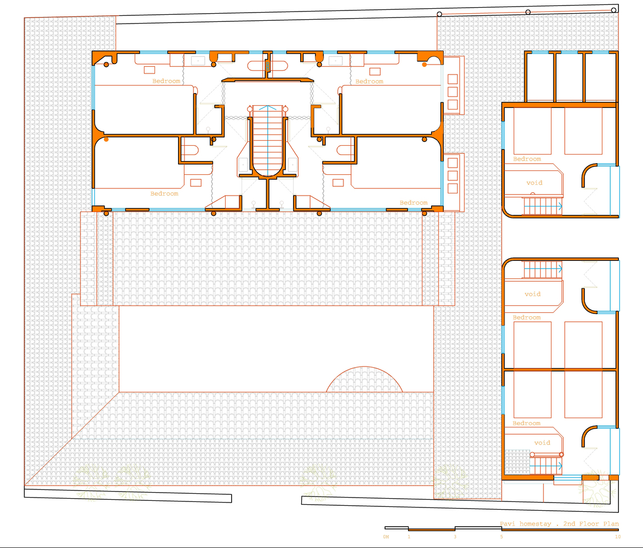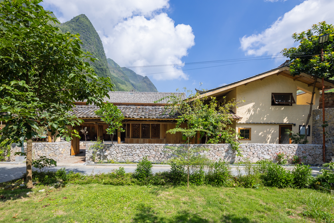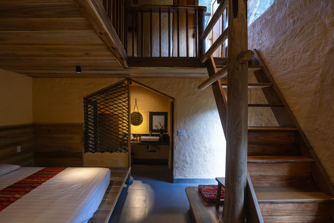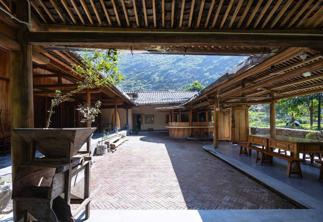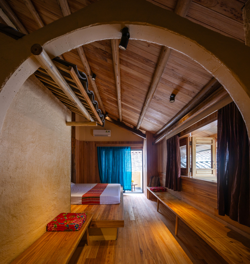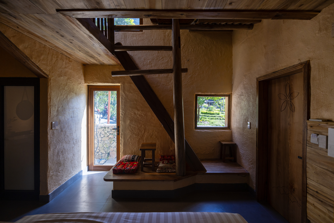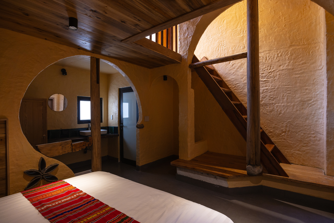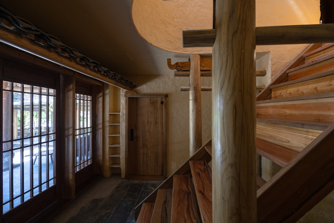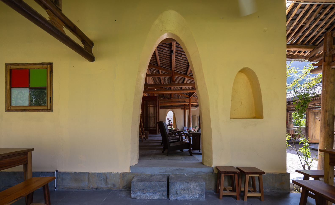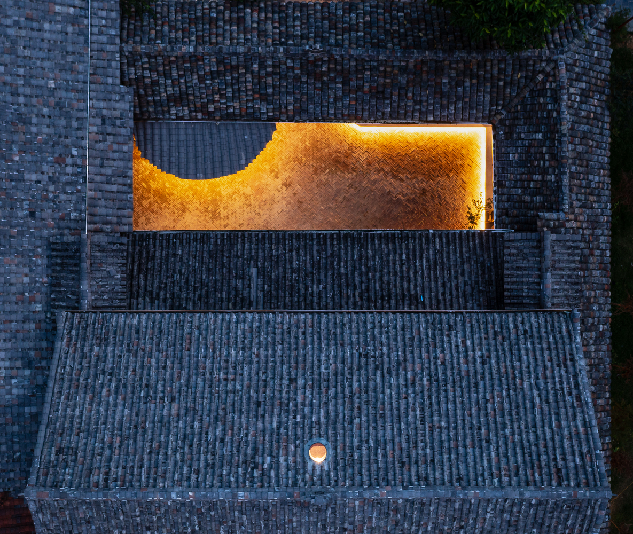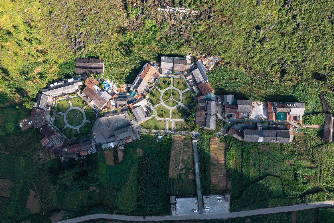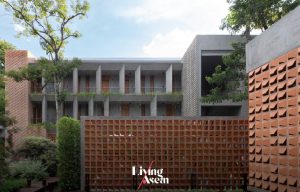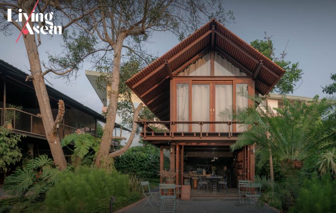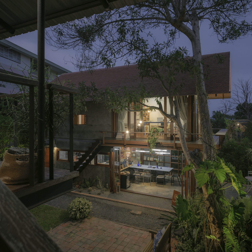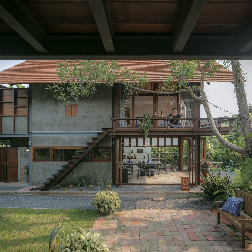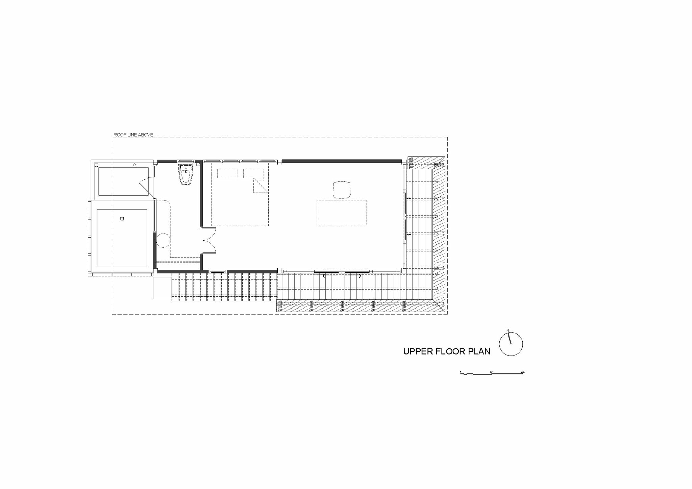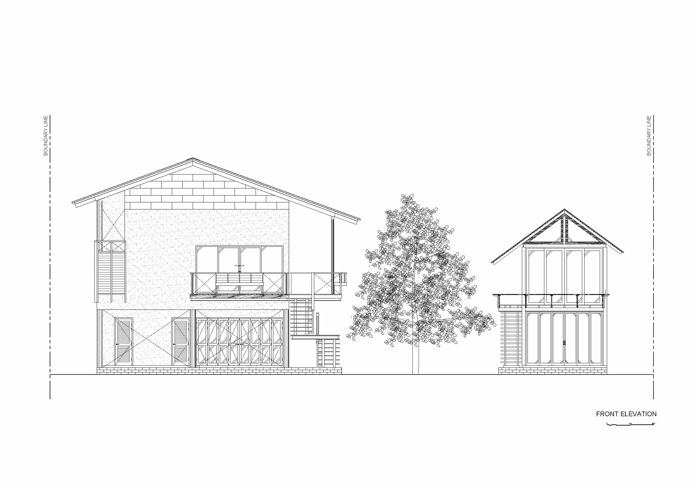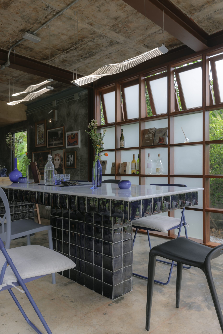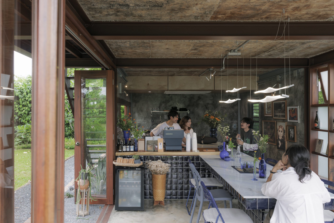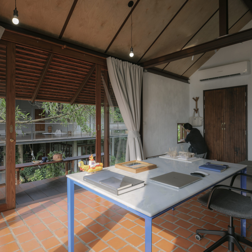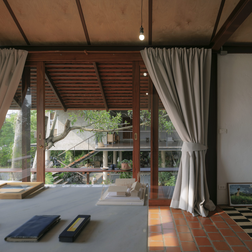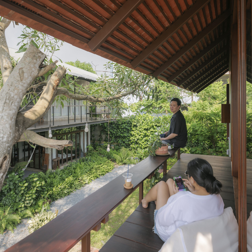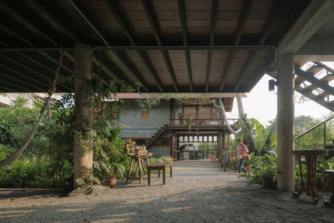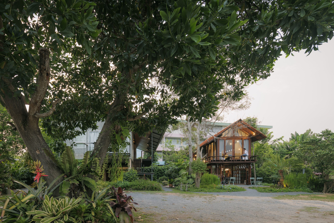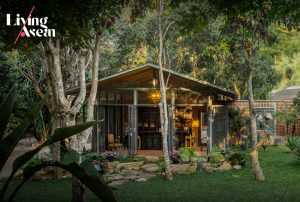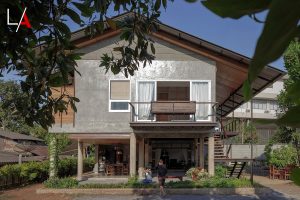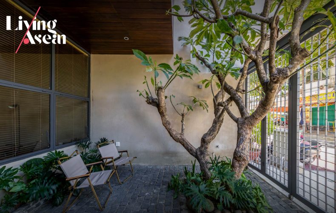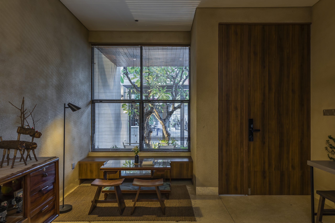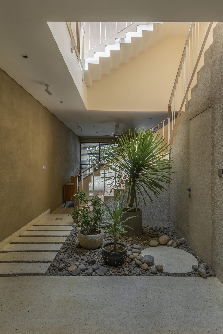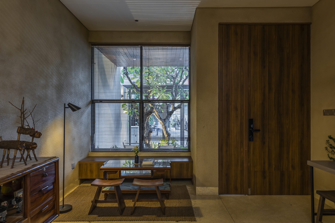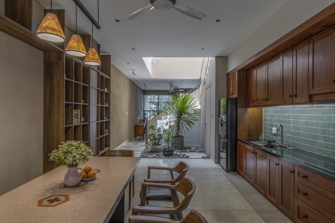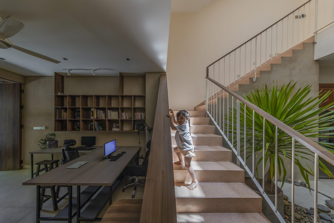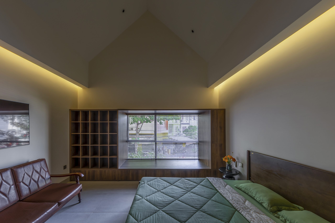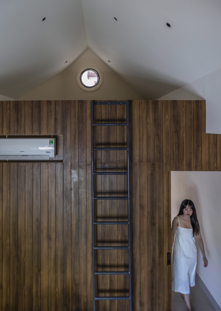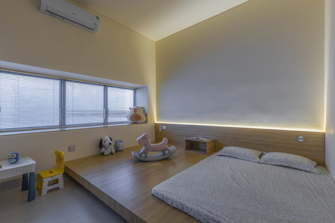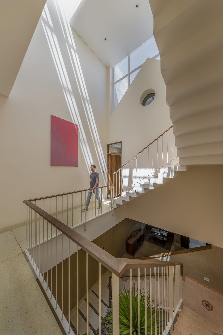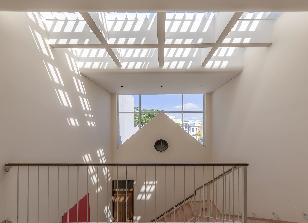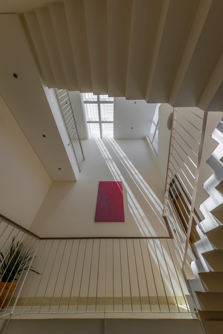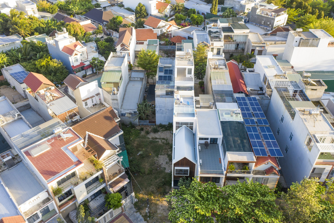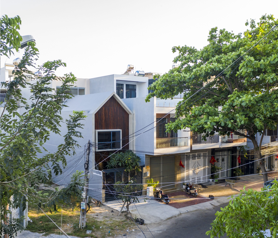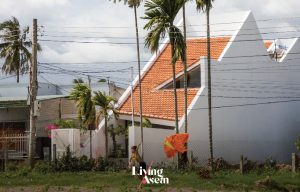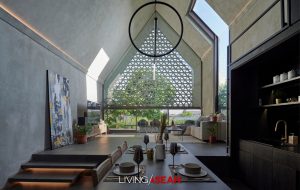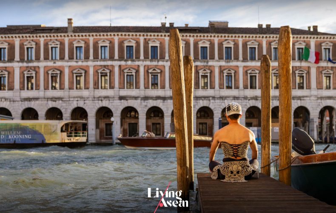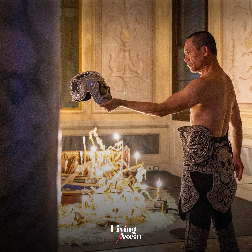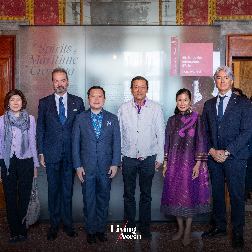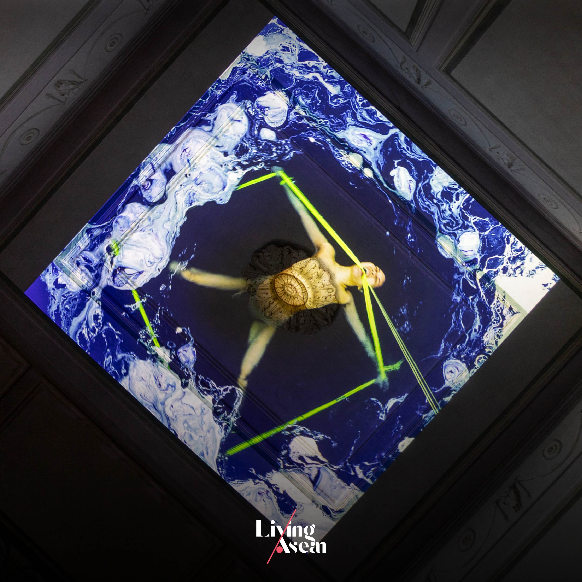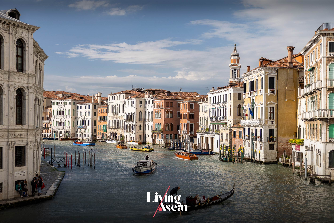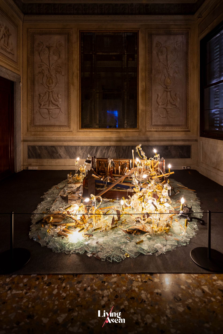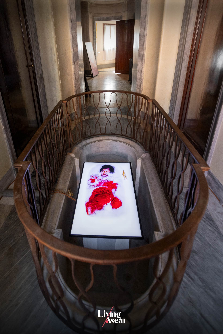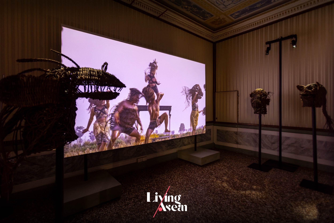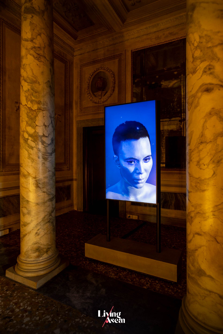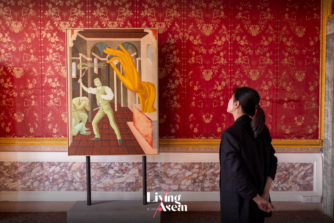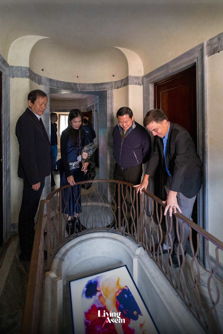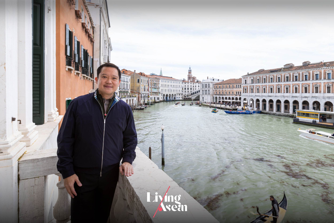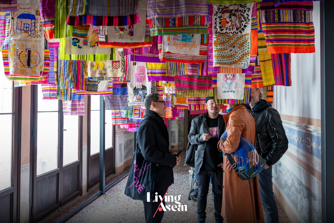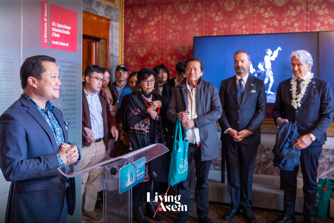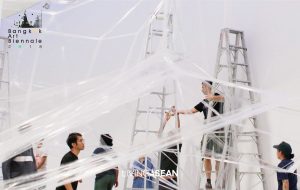/ Bangkok, Thailand /
/ Story: Kangsadan K. / English Version: Bob Pitakwong /
/ Photographs: Living ASEAN team /
A tight budget coupled with the problem of limited space in the heart of Bangkok’s downtown is a challenge that tests the architect’s abilities to overcome site constraints. In this particular case, it’s the renovation of an old three-story shophouse as a modern living space that’s done in accordance with city ordinances. More so than anything else, it’s a home tailored to the lifestyle needs of its occupants and improvements in living conditions. Thanks to well-thought-out strategies on the part of DRFJ (Design & Research by Fusinpaiboon & Jang), a model for home renovation projects was created. It can be used as an example for the general public to follow.
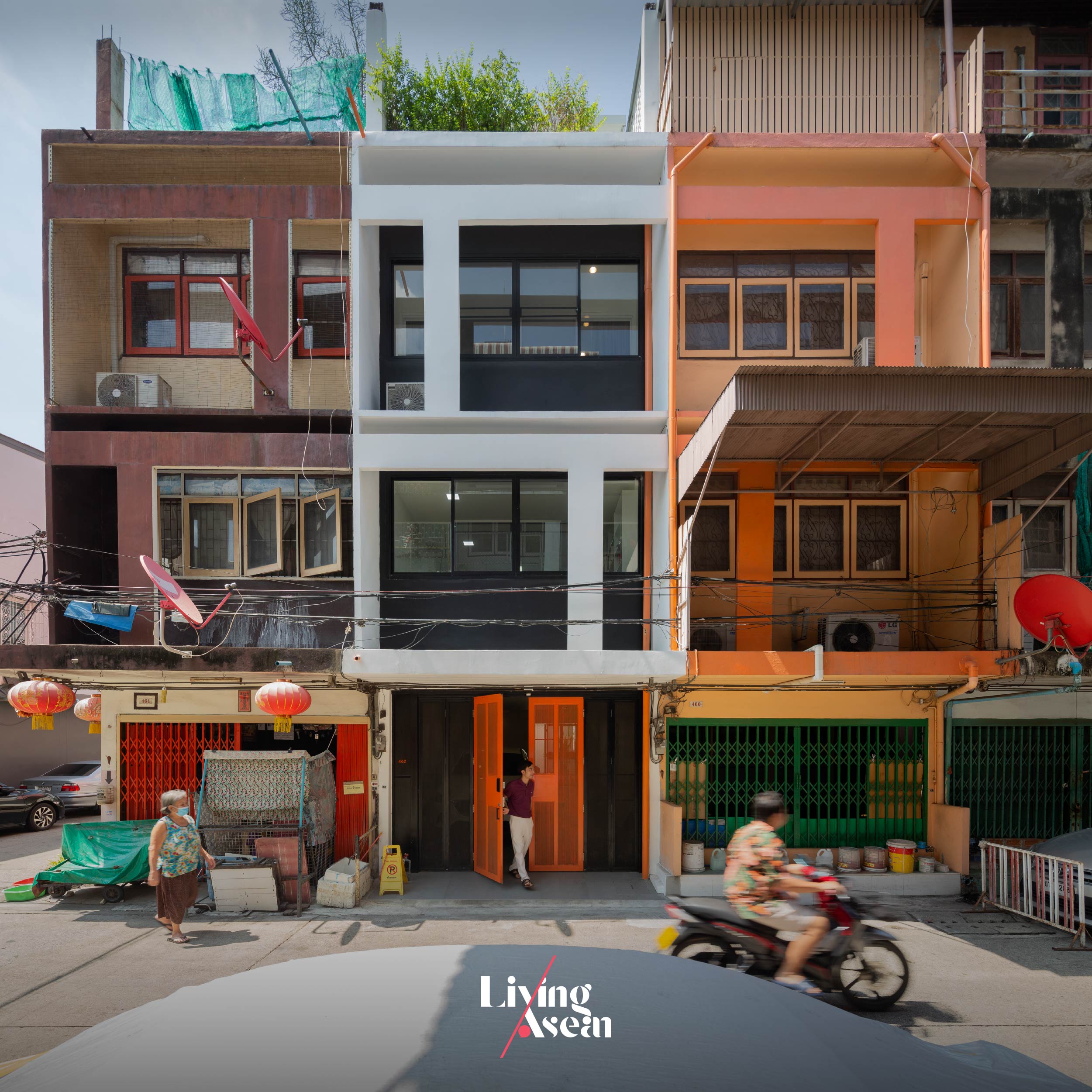
To begin with, the shophouse with three floors was a narrow lot place lacking light, fresh air and ventilation. The design team at DRFJ decided to apply the concept of “simple and more” to create a contemporary living space that’s within the law, more time efficient, and involving a relatively small cost. The secret to success lies in making the least amount of change to the existing building plan. They include wall openings, plus pillars and beams used as a support for the building. In this instance, the building plan is made up of three sections, each of which is four meters long.
There are stairs giving access to the upper floors, while the façade with external devices provide solar shading and ventilation. Taking everything into account, it’s quite a departure from the usual in terms of appearance. The result is an old home beautifully renovated to banish stuffy rooms by bringing fresh air and sunshine into the interior. Plus, there’s the overall vintage appeal in building materials that promotes originality and style. Most importantly, it’s a peaceful place of abode right in the middle of a big city. It provides a showcase of ideas for the general public to follow.
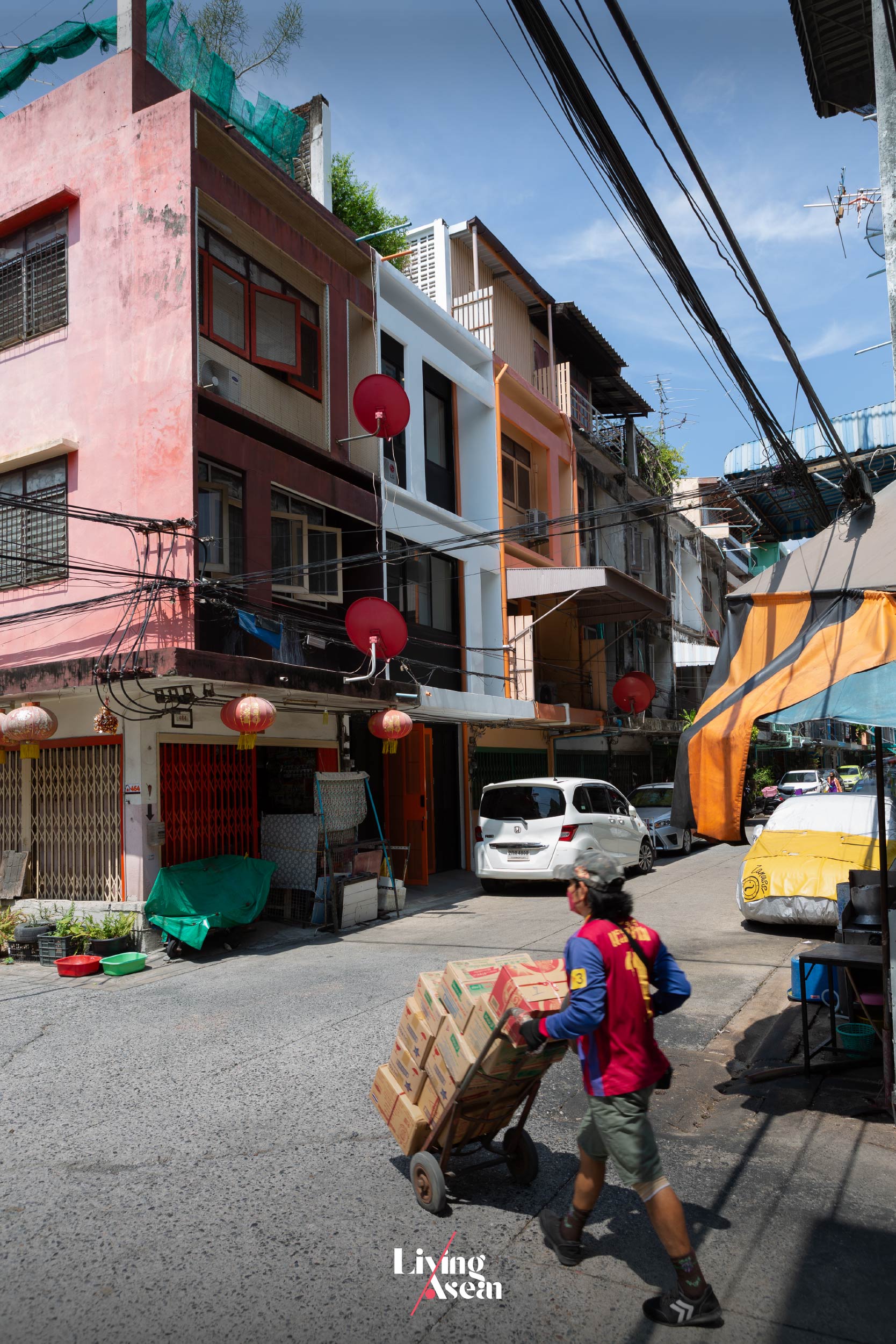
Despite the small area, the purposes of structures and spaces are clearly defined. The first floor has enough room for a carport well-lit and well-ventilated by wall openings at the front and the rear of the house adorned with greenery. Go further inside, and you come to a flight of terrazzo stairs giving access to the home office on the second floor. The low headroom is nicely compensated for by walls painted a cool-toned white that’s easy on the eye.
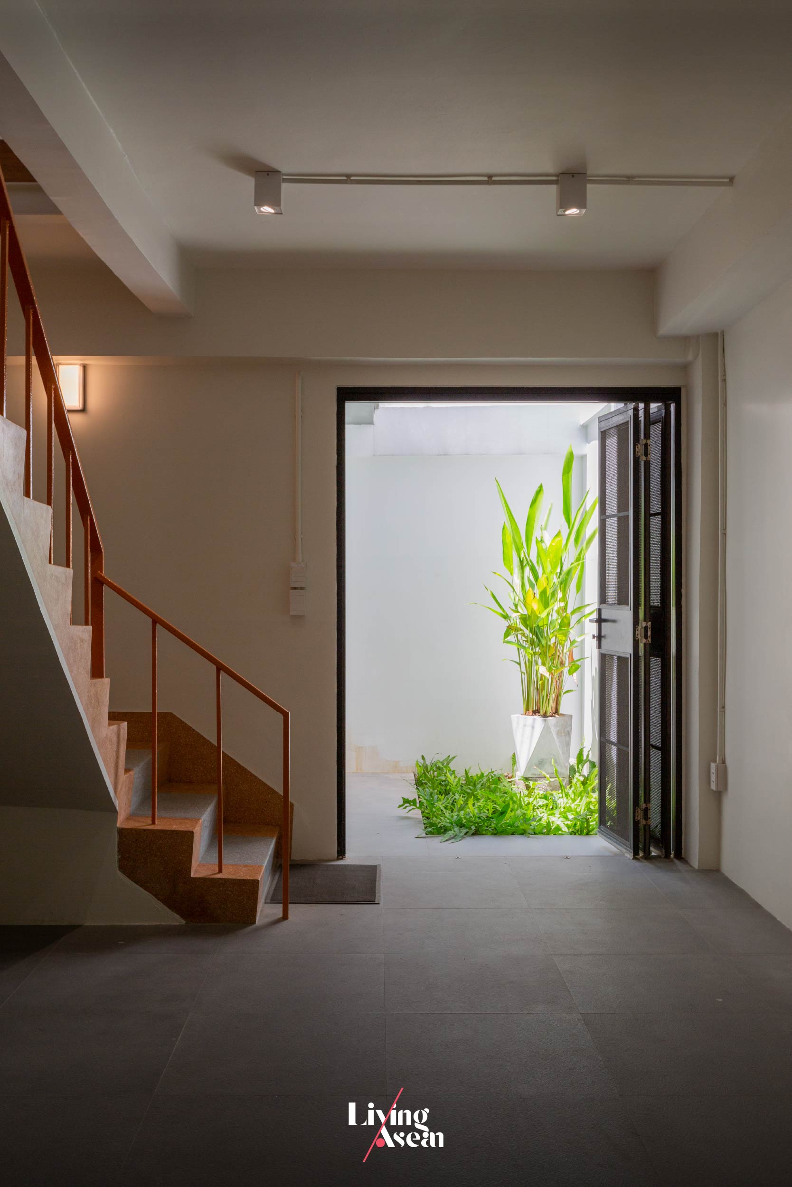
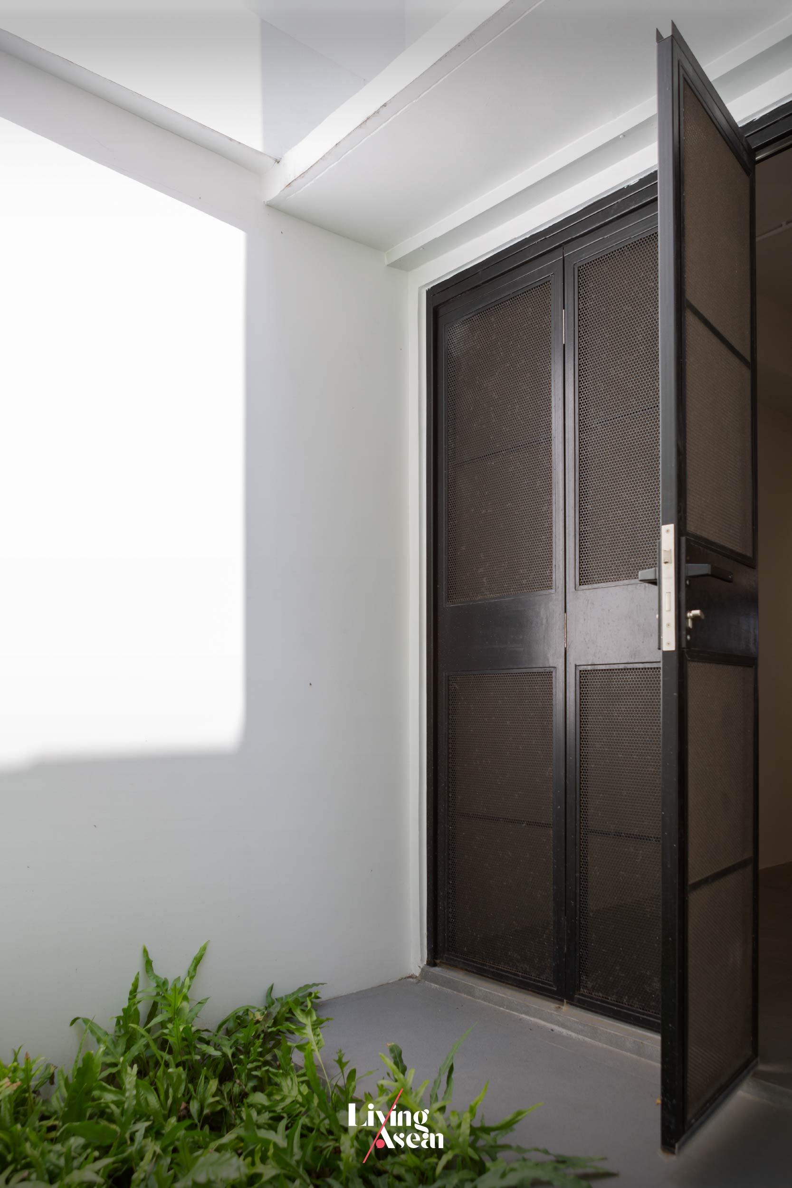
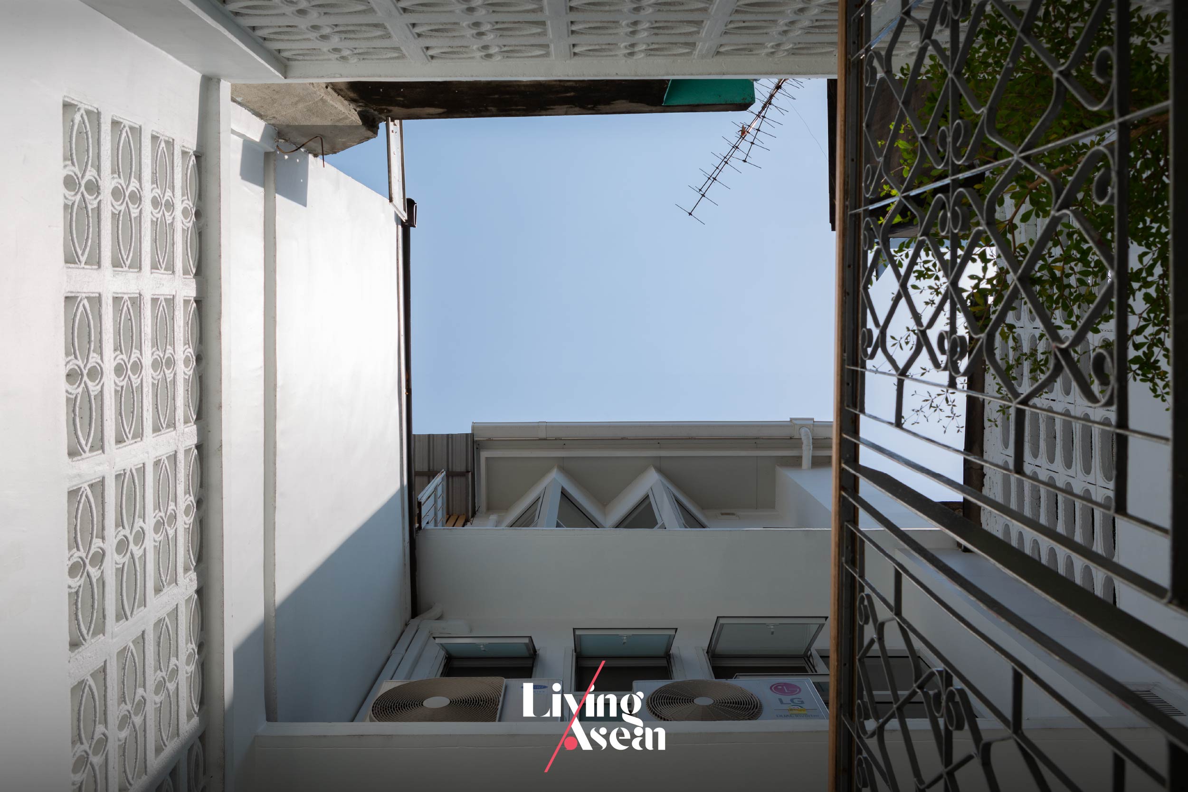
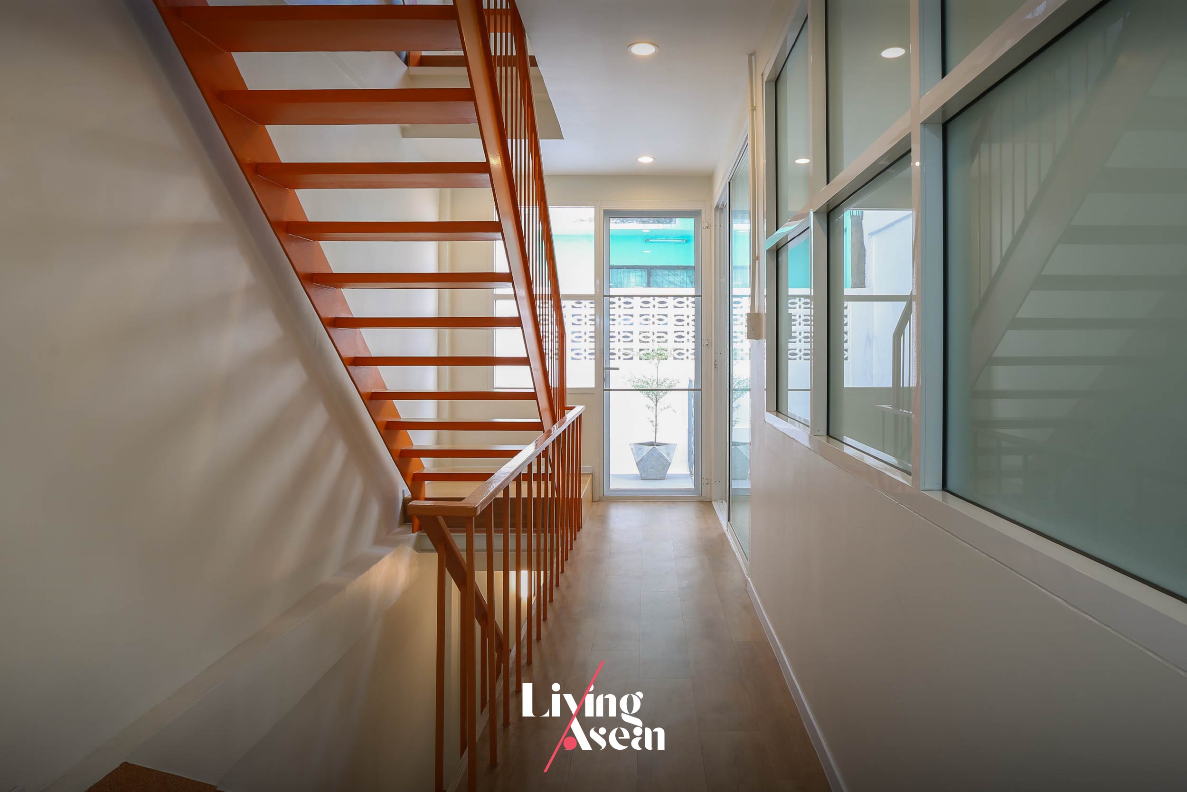
The workspace itself is illuminated by natural daylight shining in through balcony windows. As to be expected, the bedroom is tucked away on the third floor that’s more private and quiet, thanks to a double wall system glazed using clear glass that opens to a balcony. Proceed to rooftop deck which holds a sitting room adorned with greenery. The sitting room itself is roofed over with Sandwich Roof Panels, a lightweight material known for good heat insulation. Inside, a floating furniture layout makes it easy for future updates. Step outside, and you discover a small sky garden hemmed in by walls that have since been given a fresh coat of paint for easy cleaning.
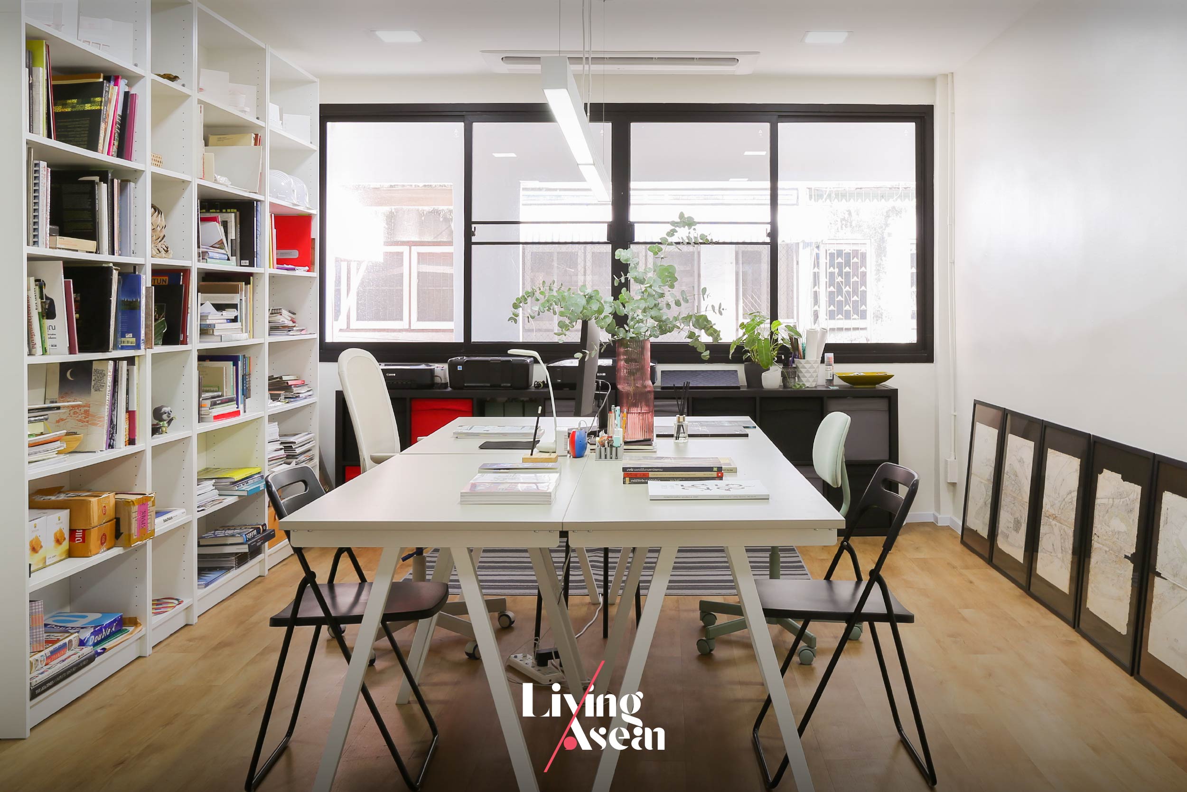
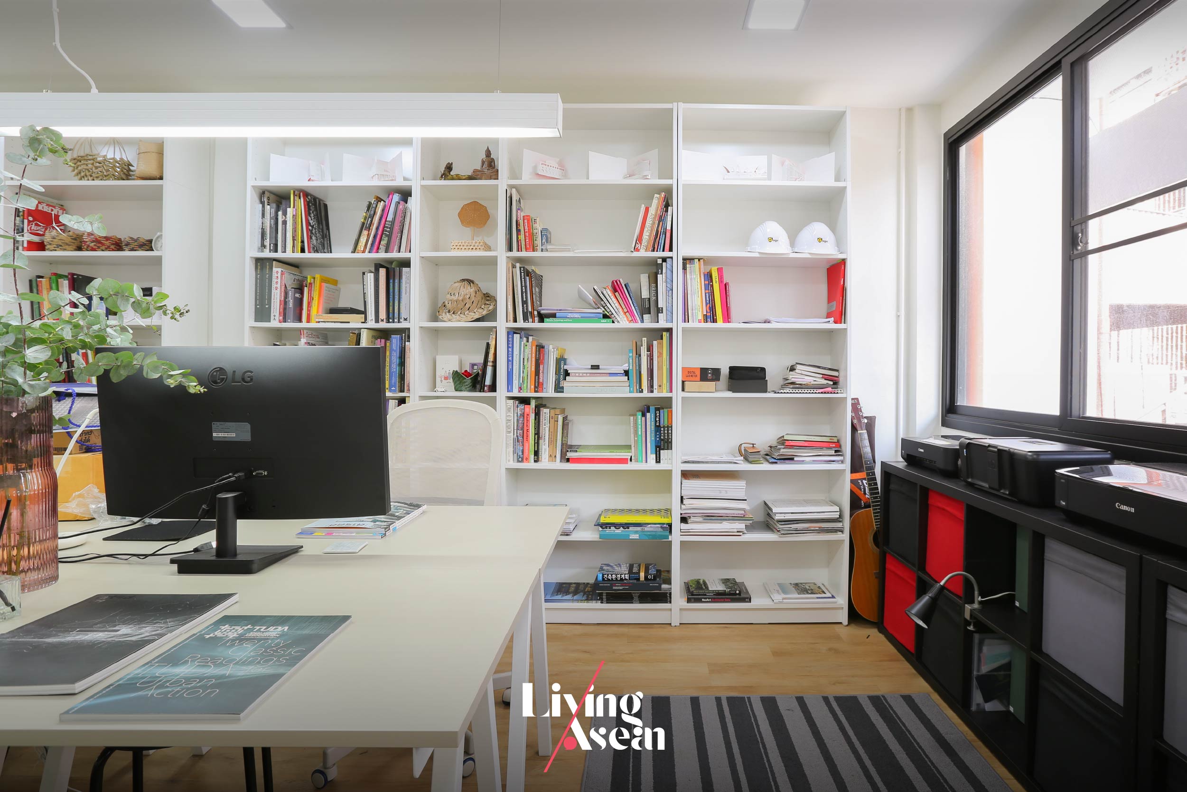
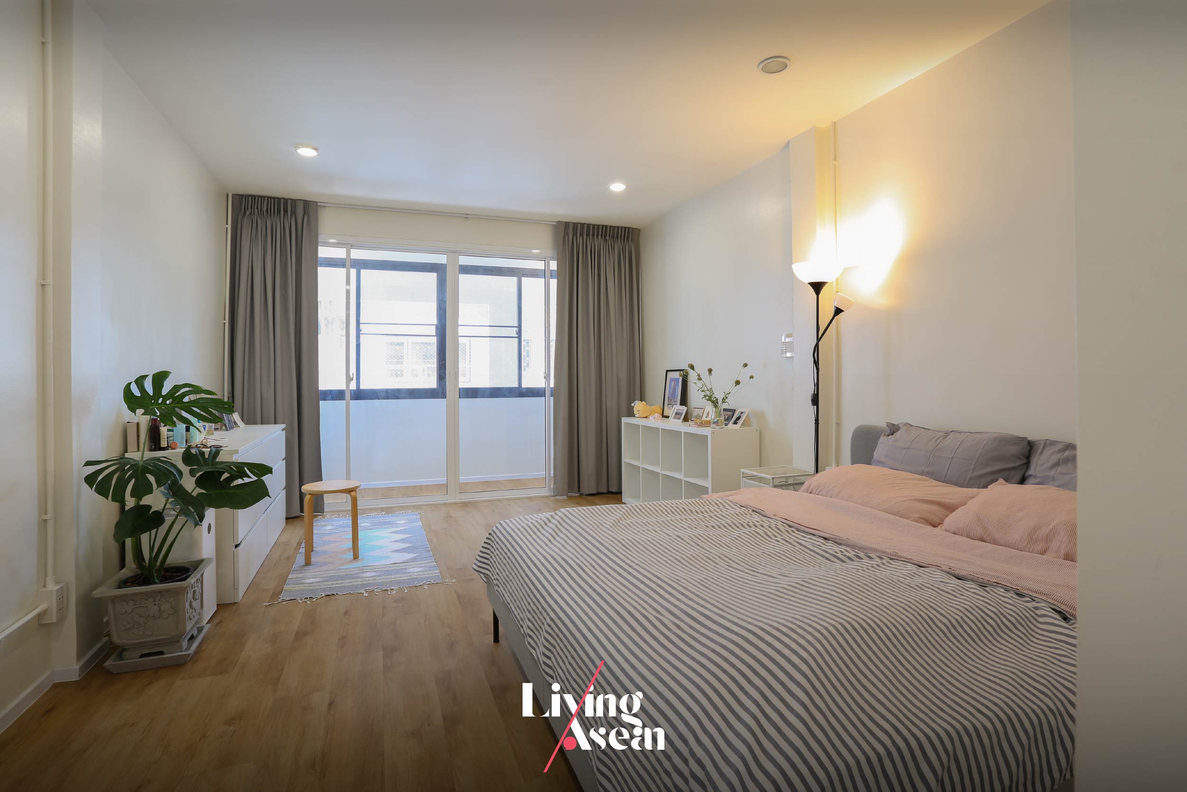
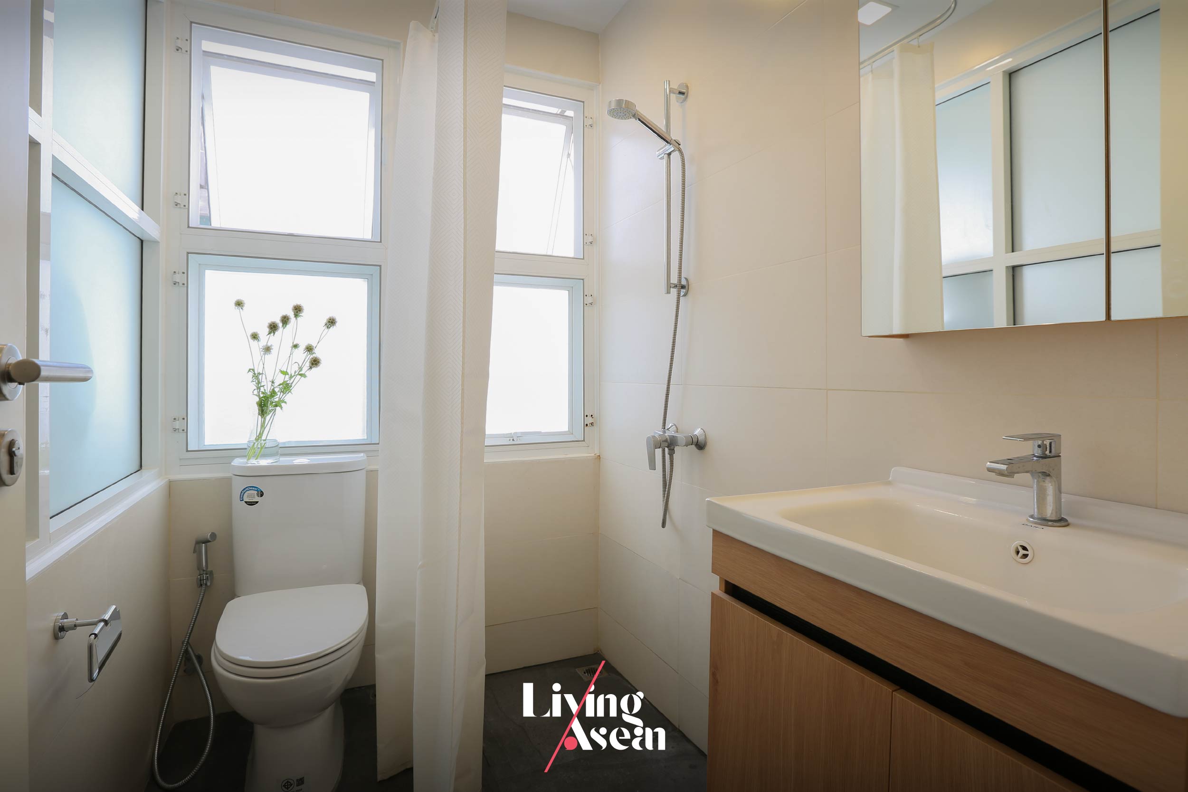
Simply put, it’s the story of a home improvement done right, one made light, airy and comfortable by careful planning in spite of the problem of limited space and a tight budget. Furthermore, because it’s a shophouse converted into a home, there’s without doubt a look that imitates the style of the previous era, yet it blends beautifully into the community. From DRFJ’s points of view, it’s the prototype of a home from which other design can be developed, a preliminary model that’s open to the general public.
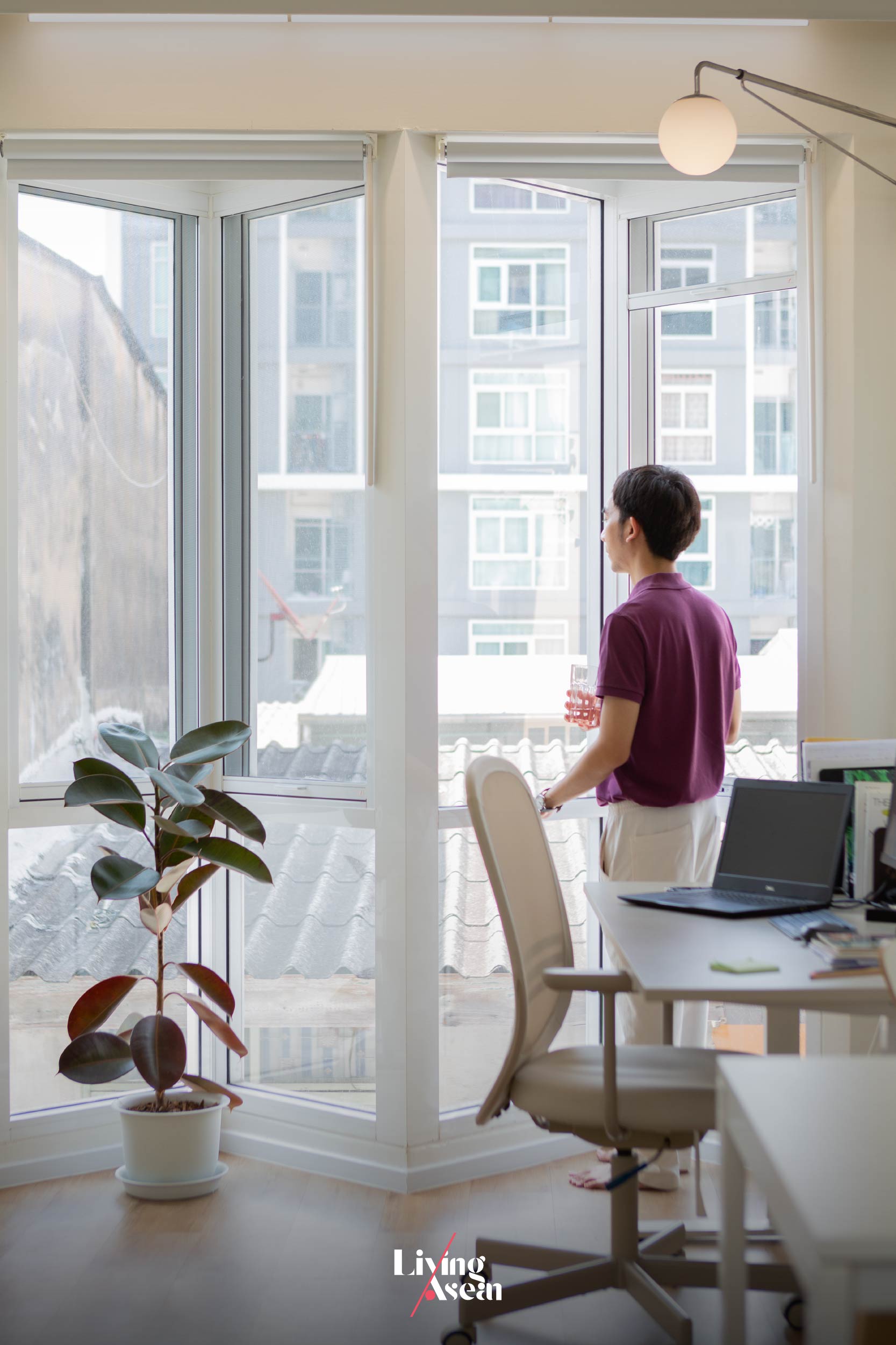
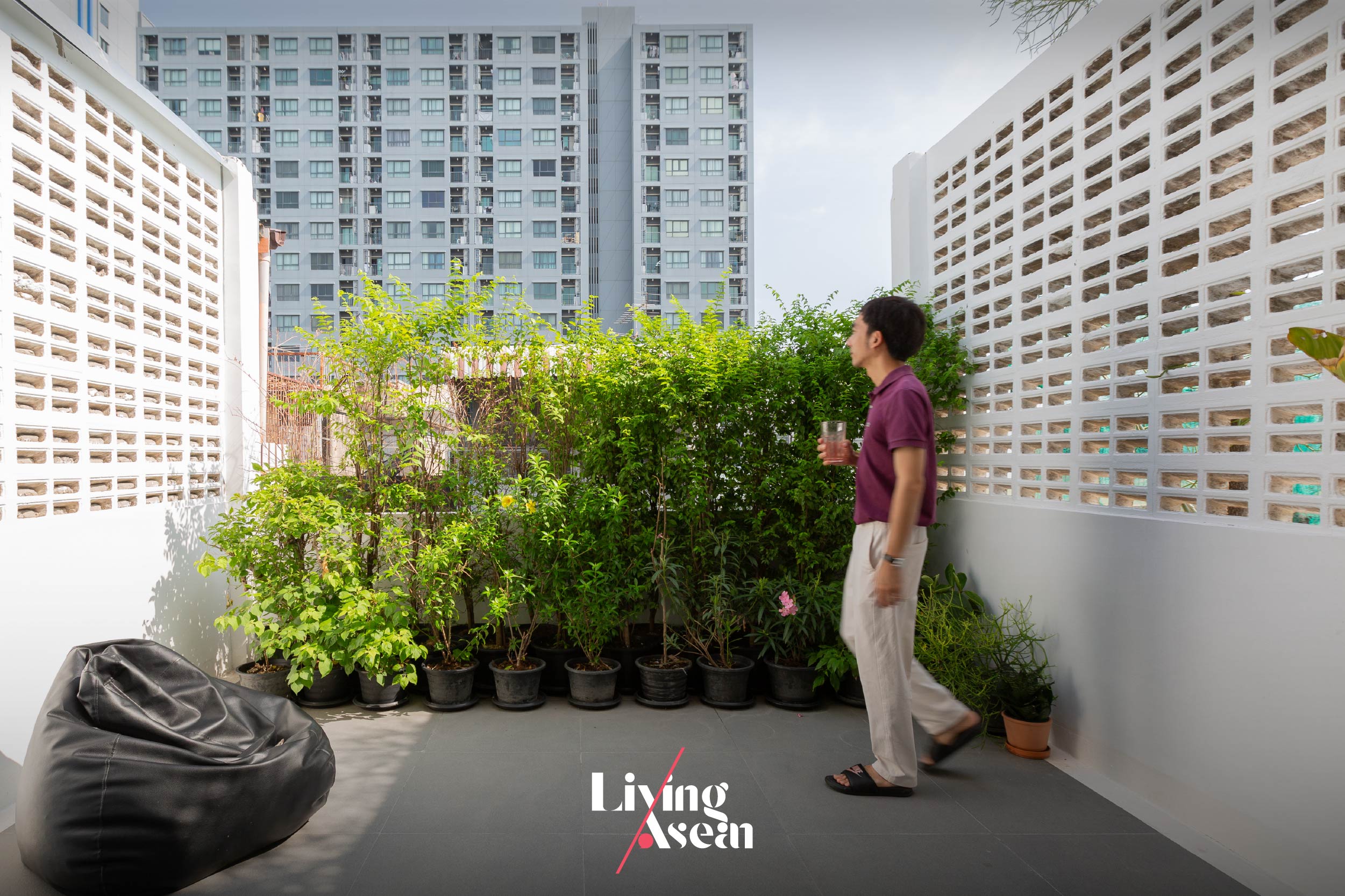
Join us for insights on creating urban homes that maximize quality of life. The room Books X Living ASEAN Design Talk 2024 on the theme of “(Re)Thinking inside the Box: Vol. 1 Living in Small Urban Spaces” is a discussion event in English focusing on urban living opportunities and design challenges that need to be resolved. It’s aimed at creating an awareness and knowledge among the general public about the importance of design in residential development within the context of city life across Southeast Asia.
The discussion will be in English. It’s open to everyone who is interested. There is no admission fee. Seats are limited. Please preregister at https://cooll.ink/DesigntalkLA/
Looking forward to seeing you all at Hall MR 214-216, Second Floor, BITEC Bang Na on August 4, 2024 from 1300 to 1530 hours. It’s happening as part of the Baan Lae Suan Fair Midyear 2024.

Architect: DRFJ (Design & Research by Fusinpaiboon & Jang)
You may also like…
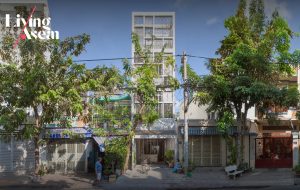 Tan Phu House: From a Stuffy, Narrow Shophouse to a Multi-Floor Home with Rooftop Garden
Tan Phu House: From a Stuffy, Narrow Shophouse to a Multi-Floor Home with Rooftop Garden
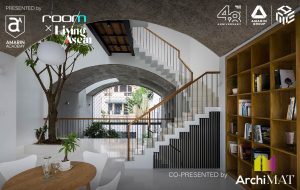 Vom House: A Nature-Embracing Urban Home Made Attractive by Curved Design
Vom House: A Nature-Embracing Urban Home Made Attractive by Curved Design

