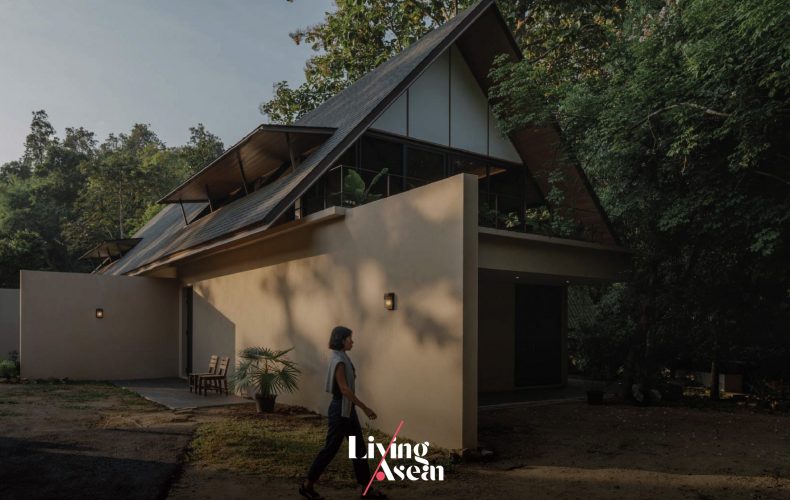/ Chiang Mai, Thailand /
/ Story: Wuthikorn Sut / English version: Bob Pitakwong /
/ Photographs: Add Peerapat Wimolrungkarat, Something Architecture /
This house on the hill is a refreshing change to be taken seriously. Designed for four people to fit in comfortably, it looks out over the Mae Sa River in Chiang Mai’s Mae Rim District. It all began with a family wanting to get away from Bangkok and live somewhere out there in the countryside. As luck would have it, they had an old vacation home that needed repairs, and the rest is history.
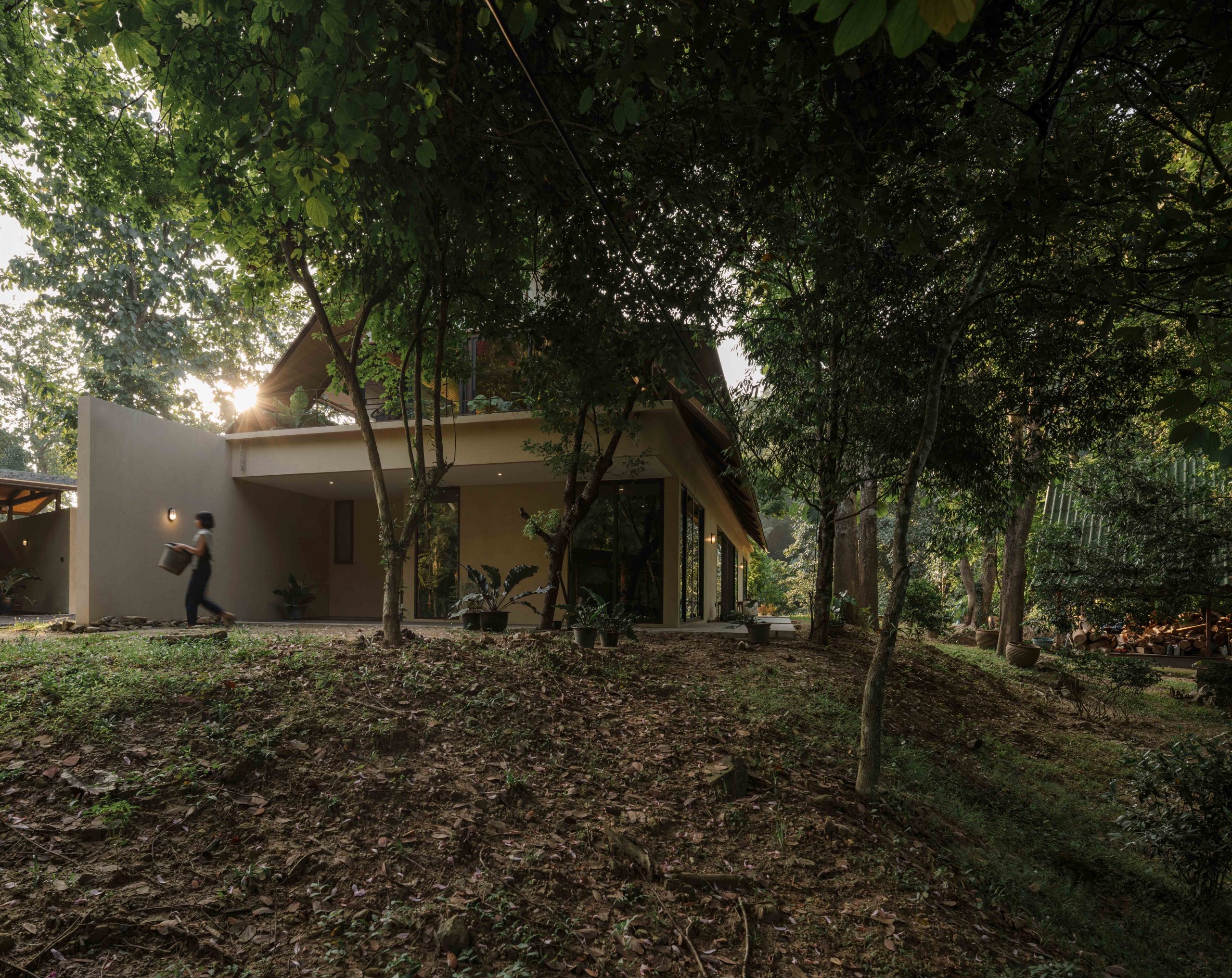
It wasn’t long before they decided to put in a new house set amid the landscape of undulating hillsides filled with fond memories of the good old days. From a distance, the new place named Mae Rim House is built into nature, the perfect place to get fresh air and sunshine. Can’t beat that!
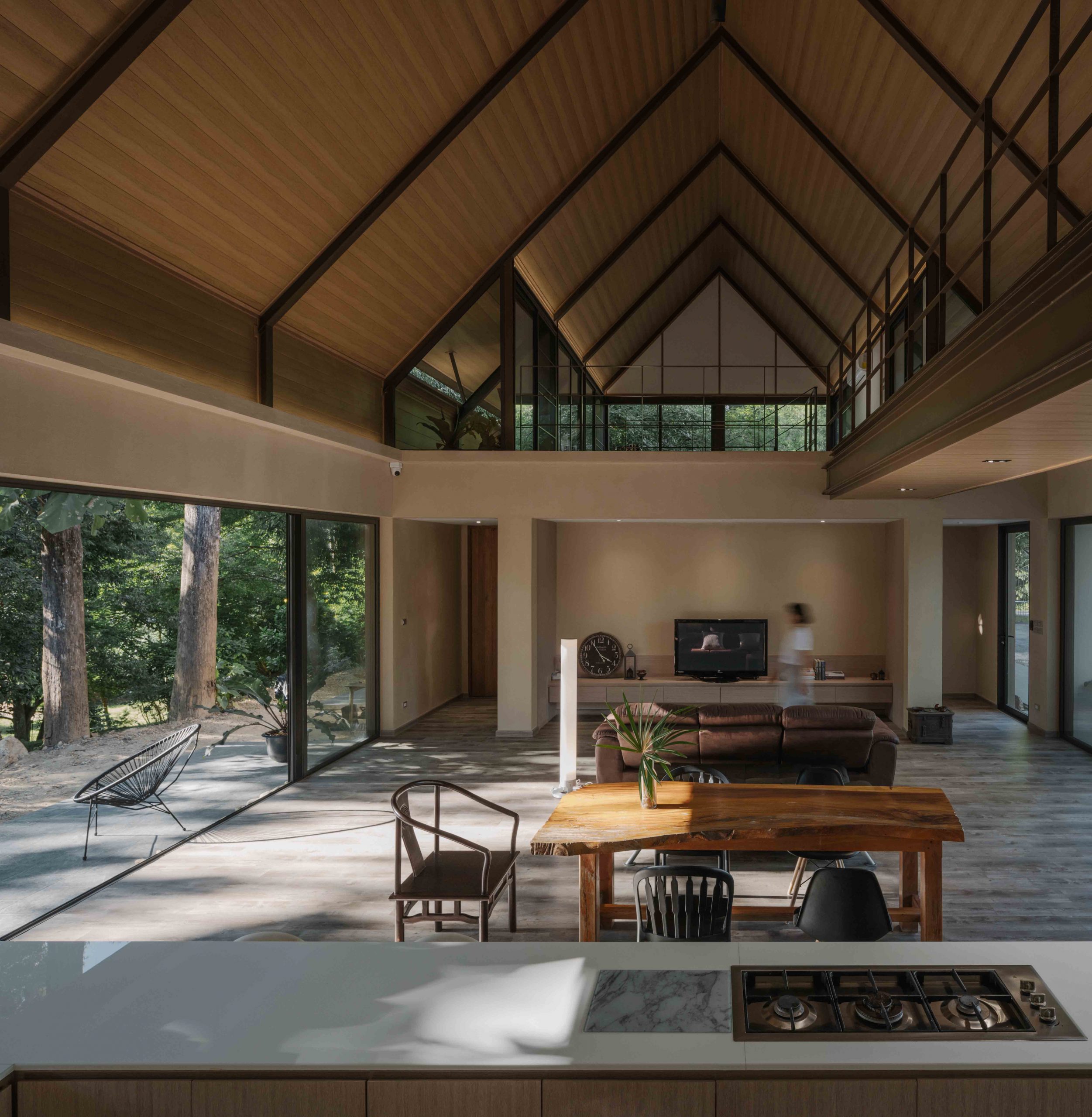
Upon completion, the family had most of their furniture and furnishings shipped up here when they left Bangkok. They included collectibles that had been in family possession for some time and personal effects shipped home after an extended stay overseas. Take a quick look, and it’s easy to get how they felt a sentimental attachment to their possessions.
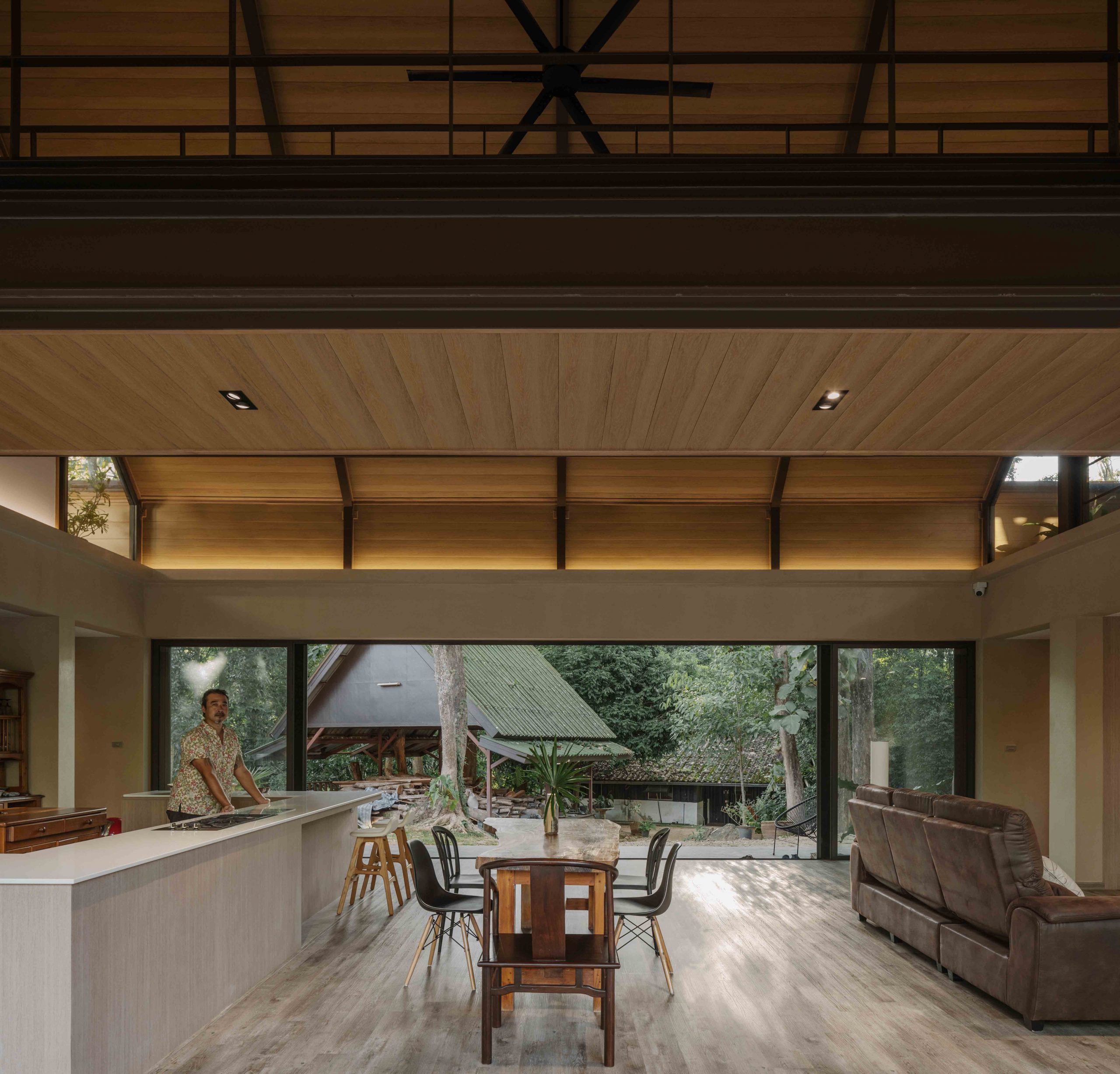
Overall, home decoration is inspired by fond memories for the past. Amenities and features of the house are mostly in taupe or light gray with a tinge of brown. And that’s especially true for the ceilings, interior walls, sofas and other furniture items.
It’s a mix of old and new that blends perfectly with the dense green color of the surrounding landscape. The same applies to the comparative coolness of the house exterior that’s in shade for much of the day, a rustic ambience that’s in perfect harmony with nature.
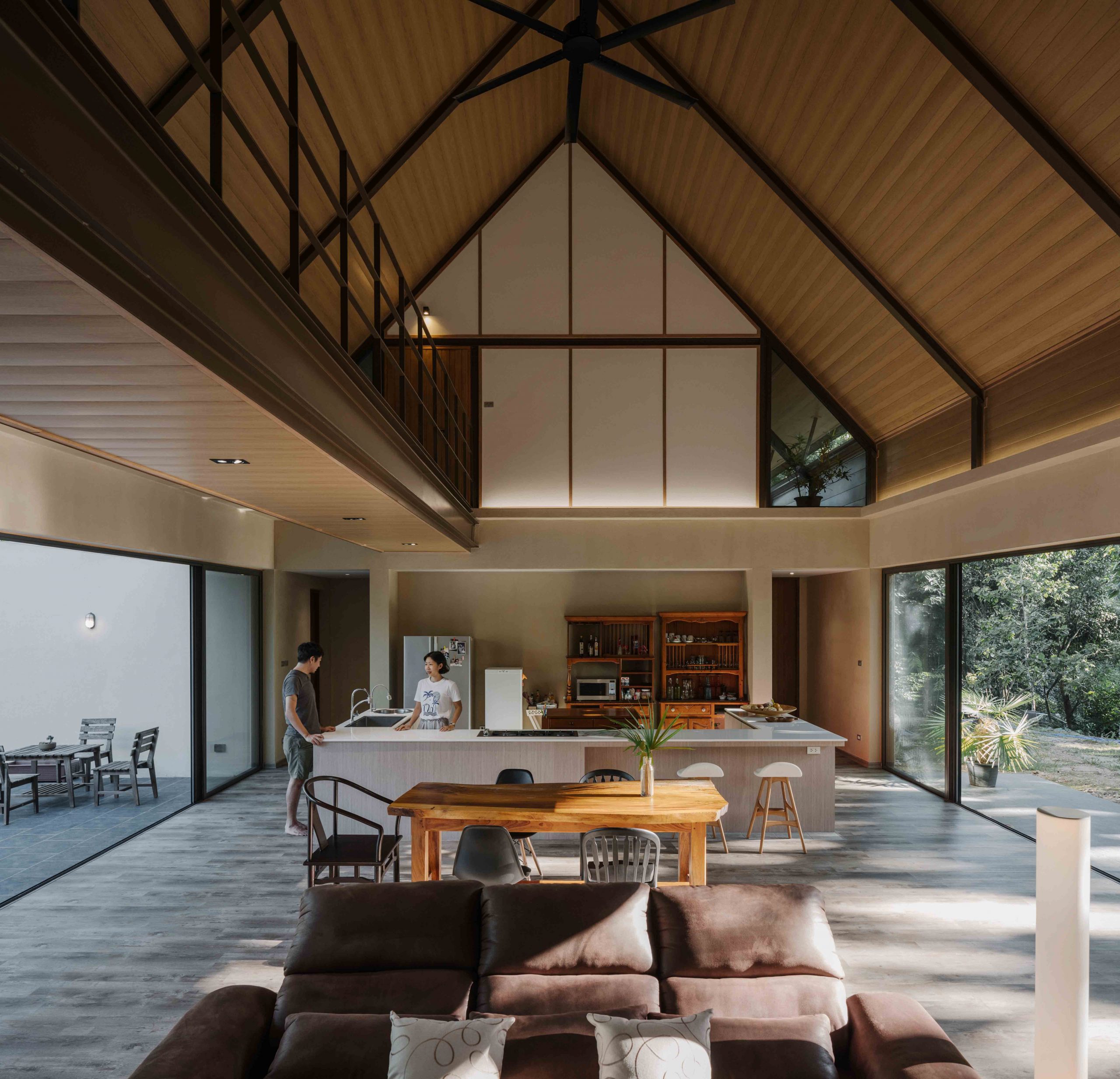
The two-story, 500-square-meter home boasts the beauty of a large living room in the middle of the first floor. Elsewhere, smaller sitting areas are placed at intervals across the house plan.
But what makes it an interesting place to live is the double height ceiling at the center that promotes cross ventilation, keeping the interior cool and comfortable especially during summer months. At the same time, open concept design encourages smooth flow around the interior, from the kitchen to dining room to living room.
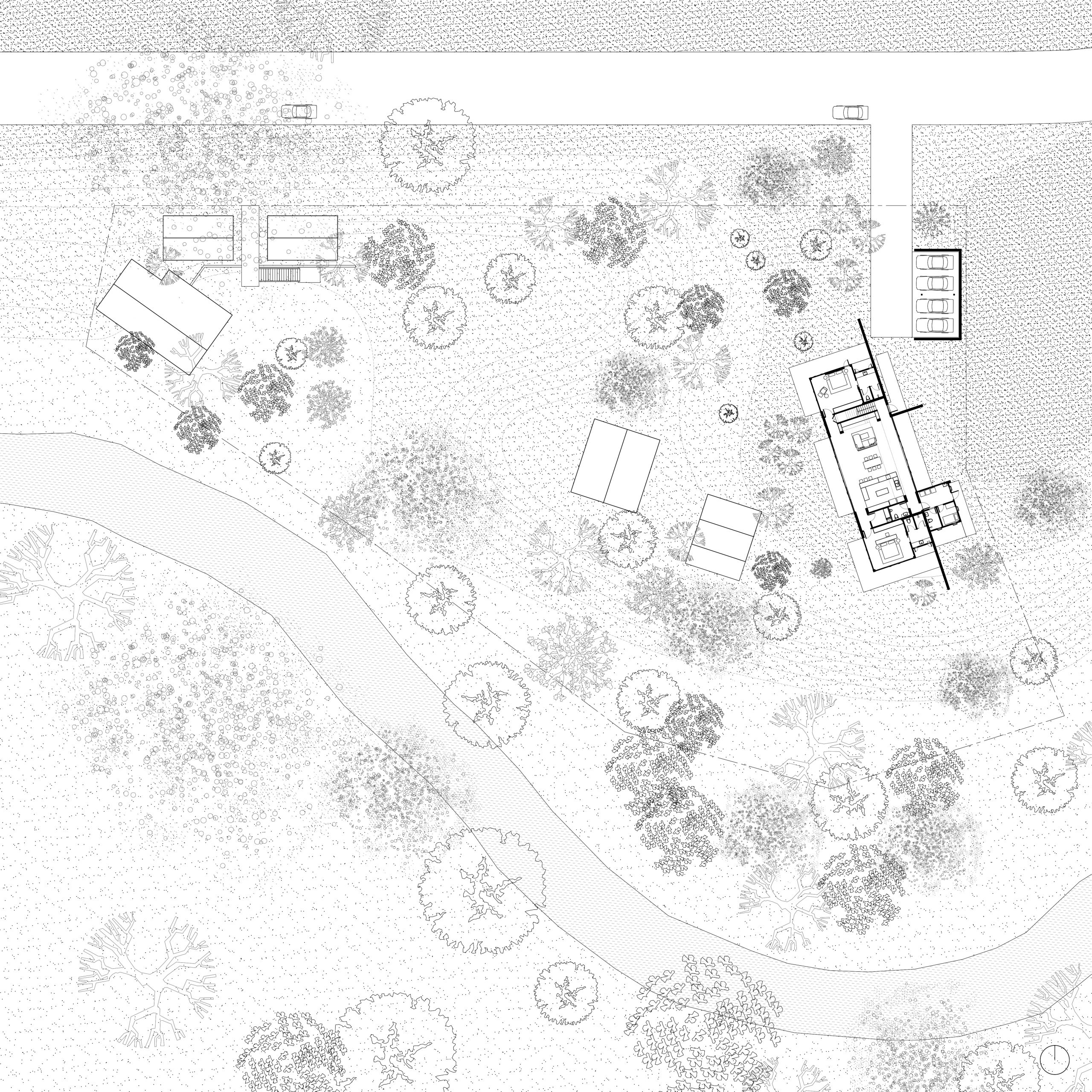
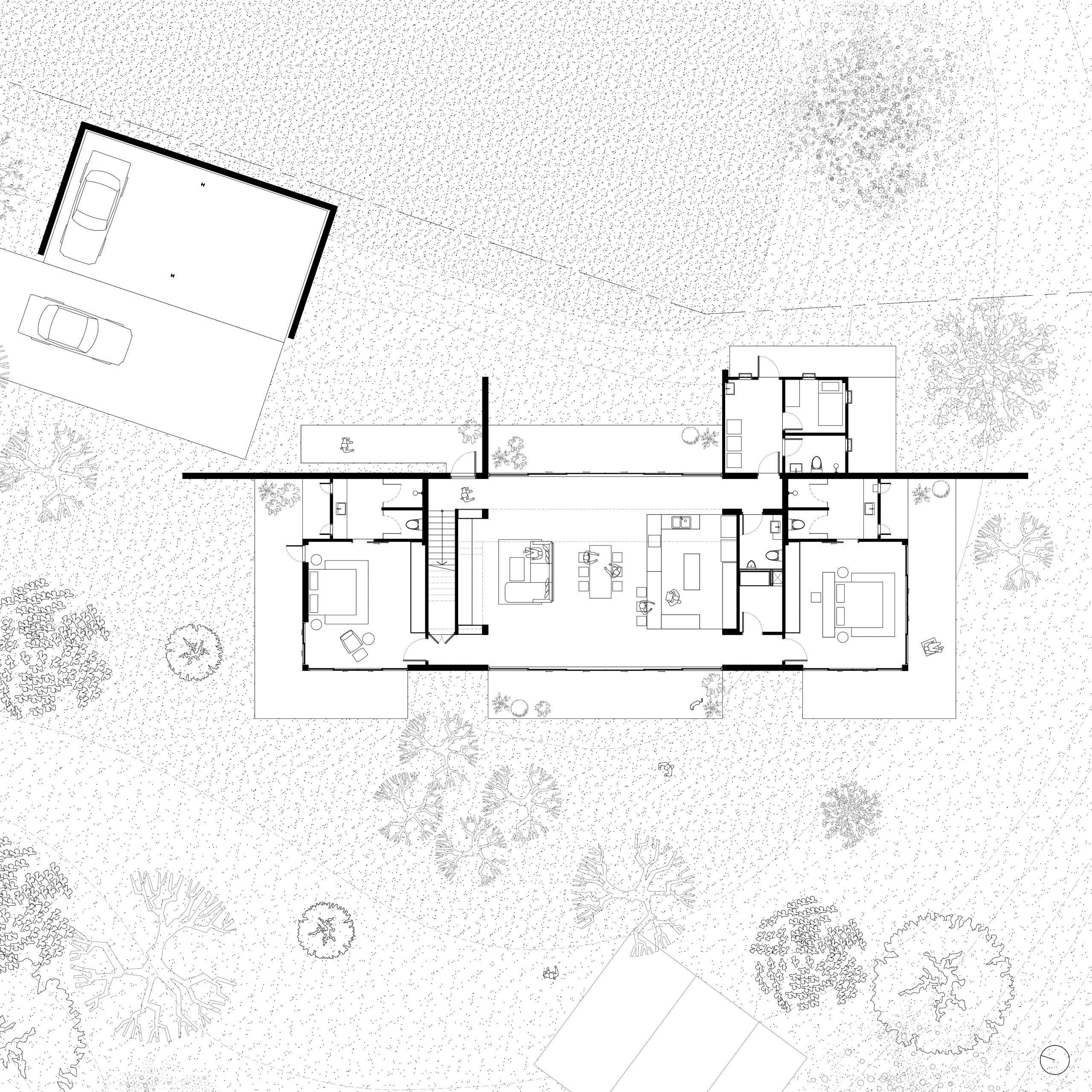
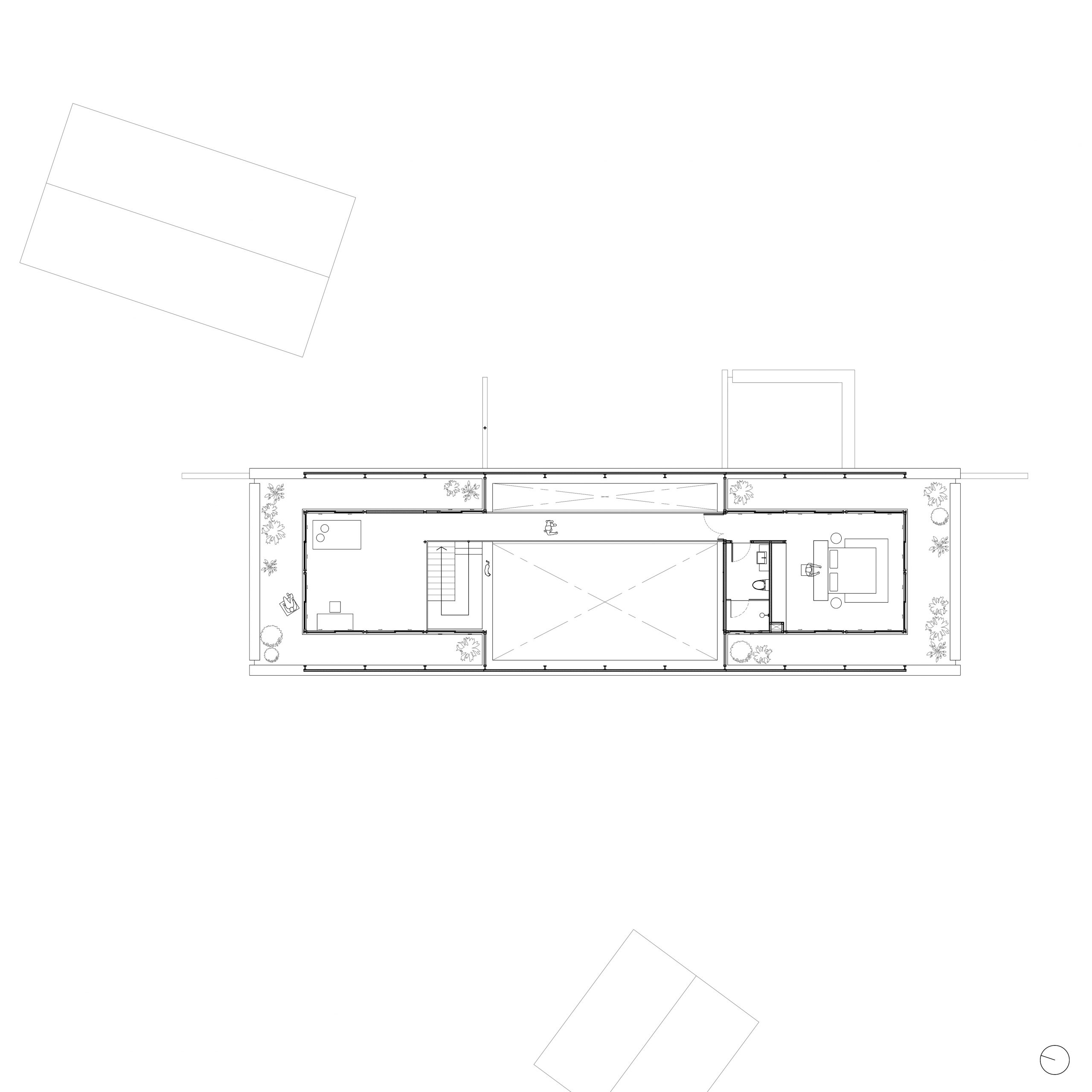
The result is a bright and breezy atmosphere, thanks in part to an array of sliding glass doors on one side of the house that opens to let nature permeate the interior. There’s also a ceiling fan on standby, too. It’s so cozy that they hardly ever use air conditioning.
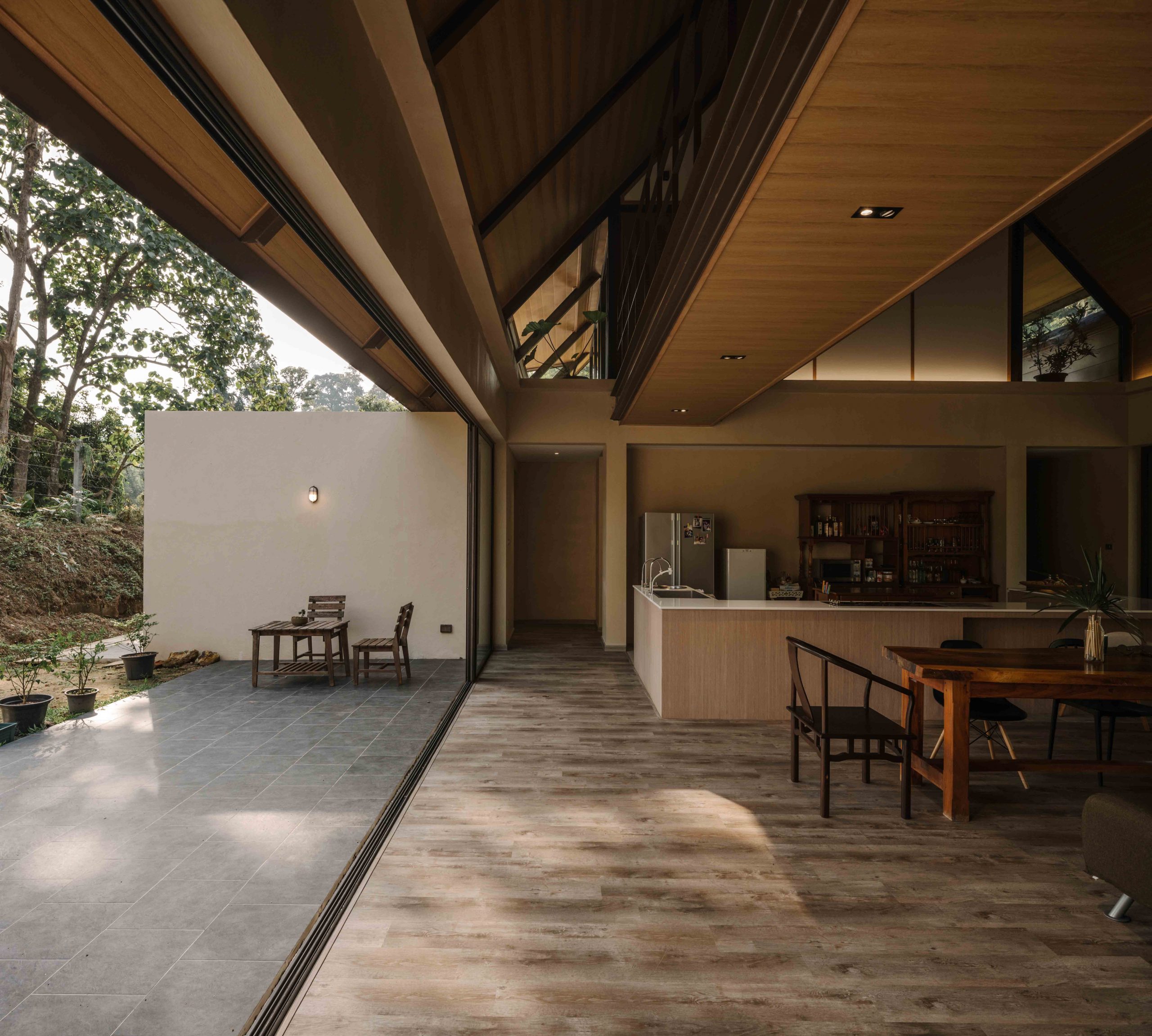
The first floor holds two bedrooms with a view of nature. Designed for senior family members, they are positioned at either end of the house plan for increased privacy. The second floor is an entirely different story.
There’s an attic-style bedroom at the south end of the house plan that has been adapted to avoid stuffiness and promote good air flow. For lighting and ventilation, a trio of awnings and skylight windows are built into the gable roof.
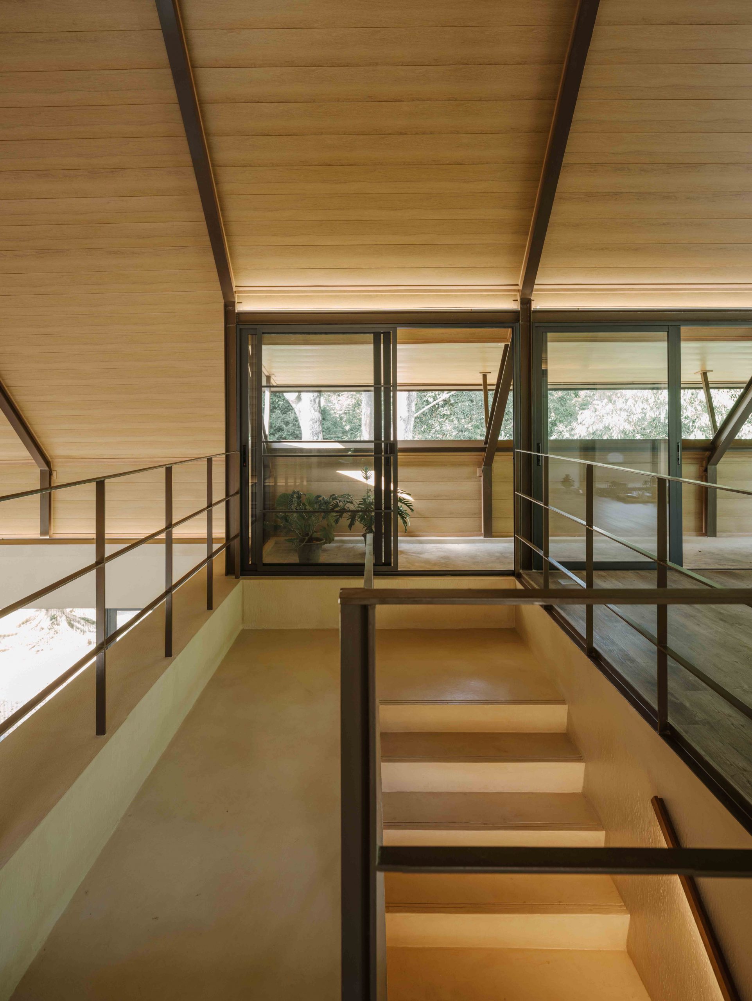
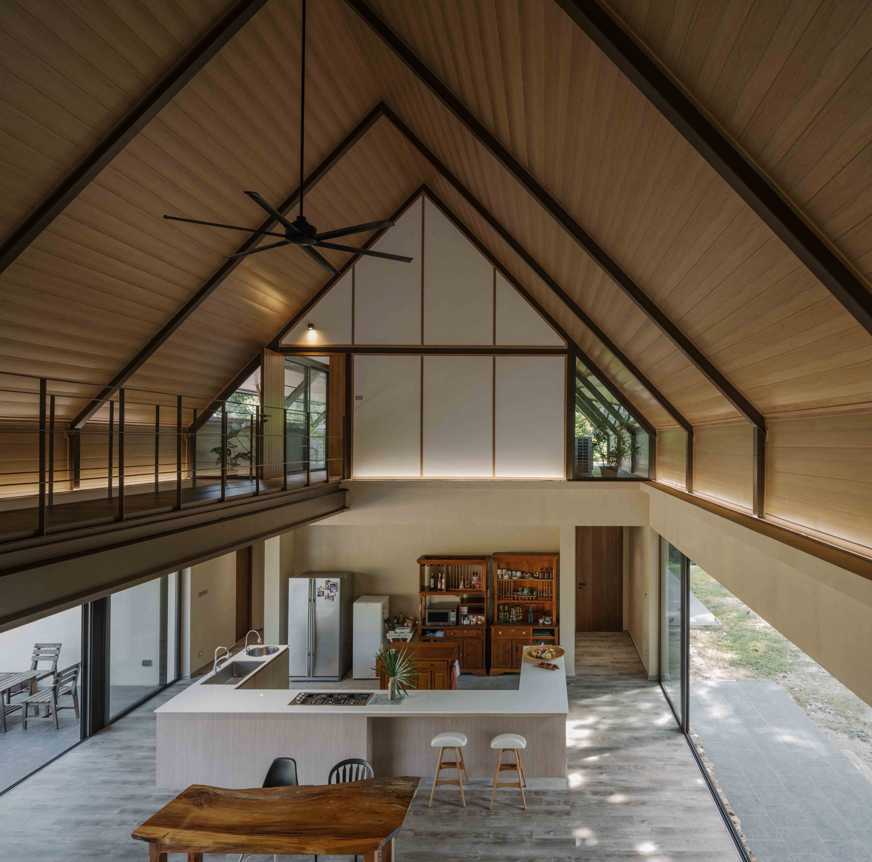
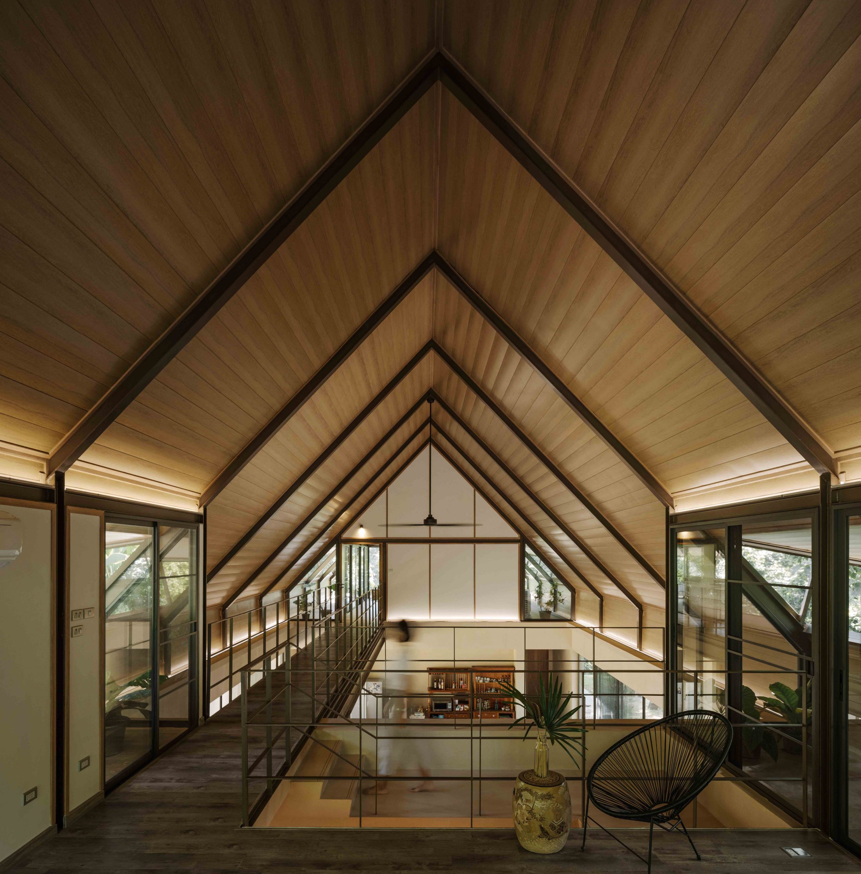
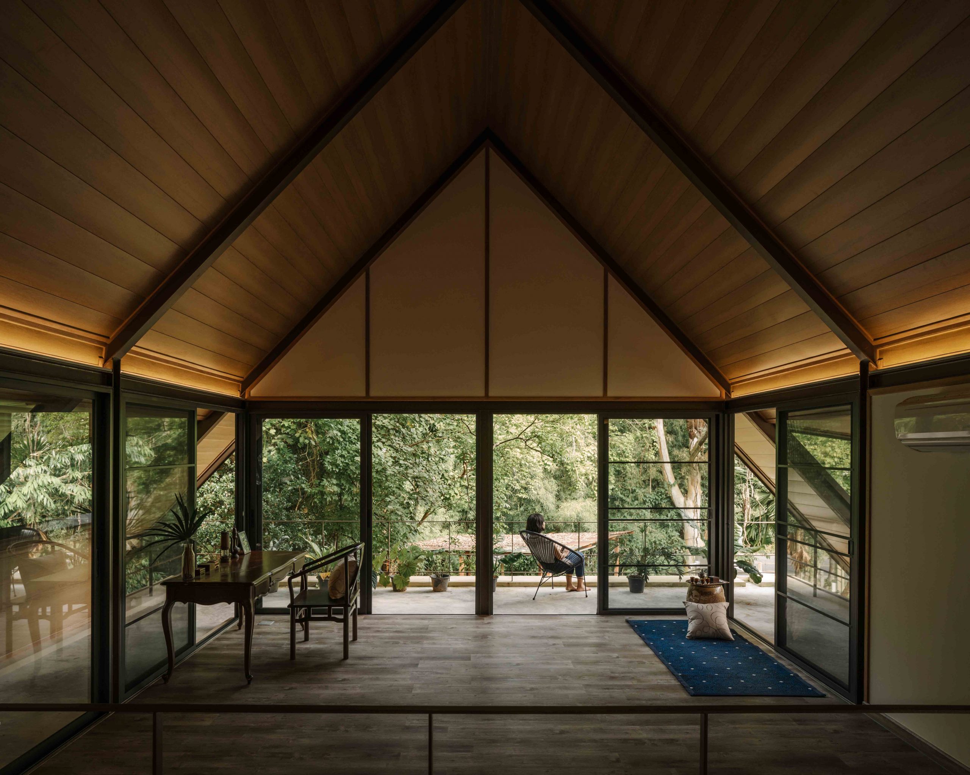
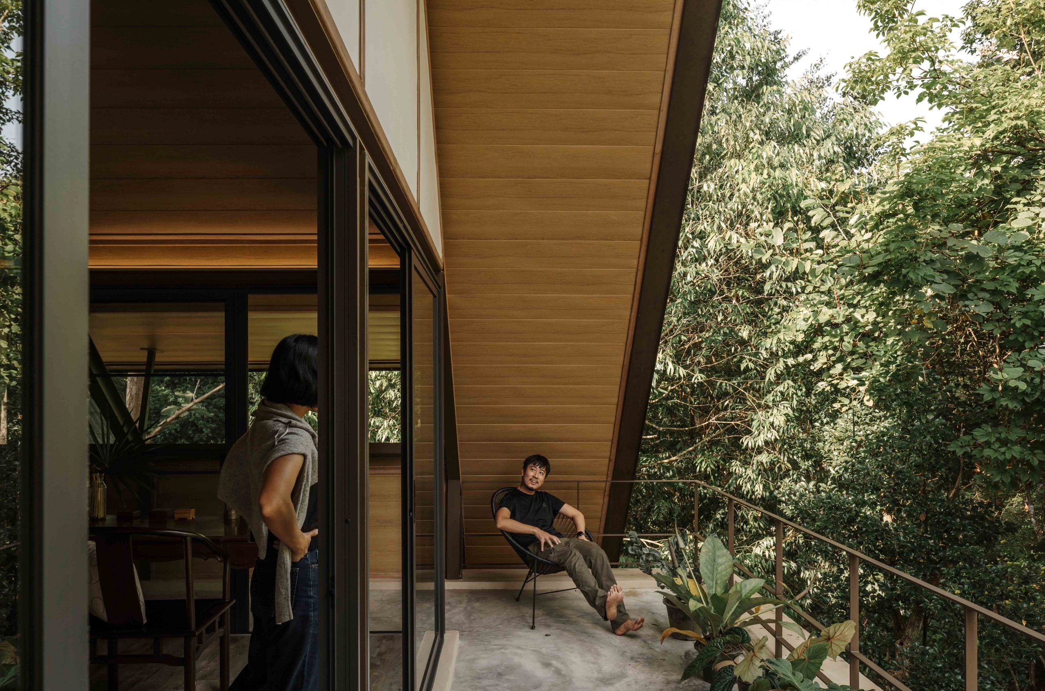
Inside the house, slanted ceilings that run parallel to top chords create a bigger space overhead making the entire bedroom feel spacious and airy. On the outside, the underside of overhanging eaves is covered with soffit panels for a neat appearance.
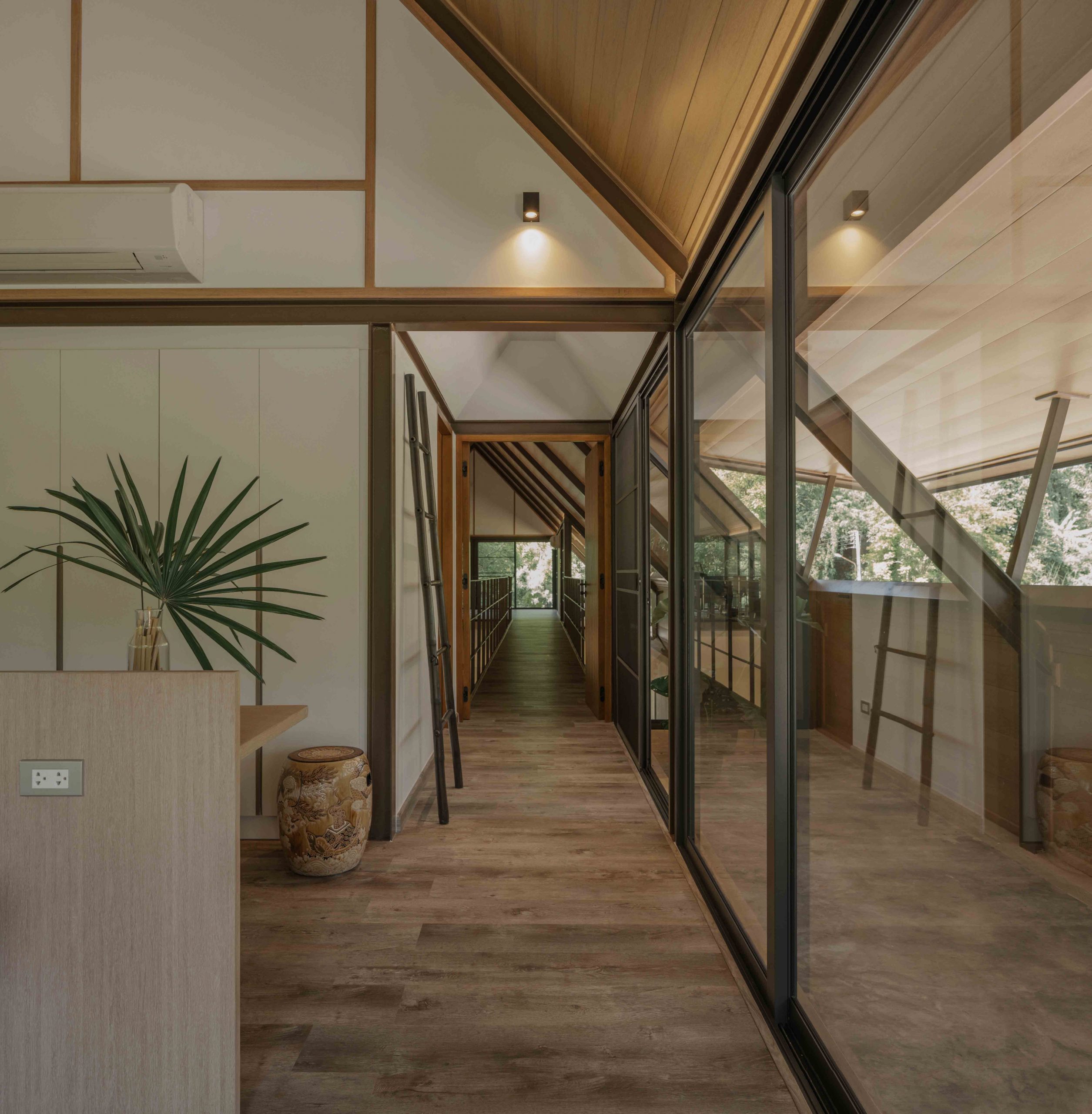
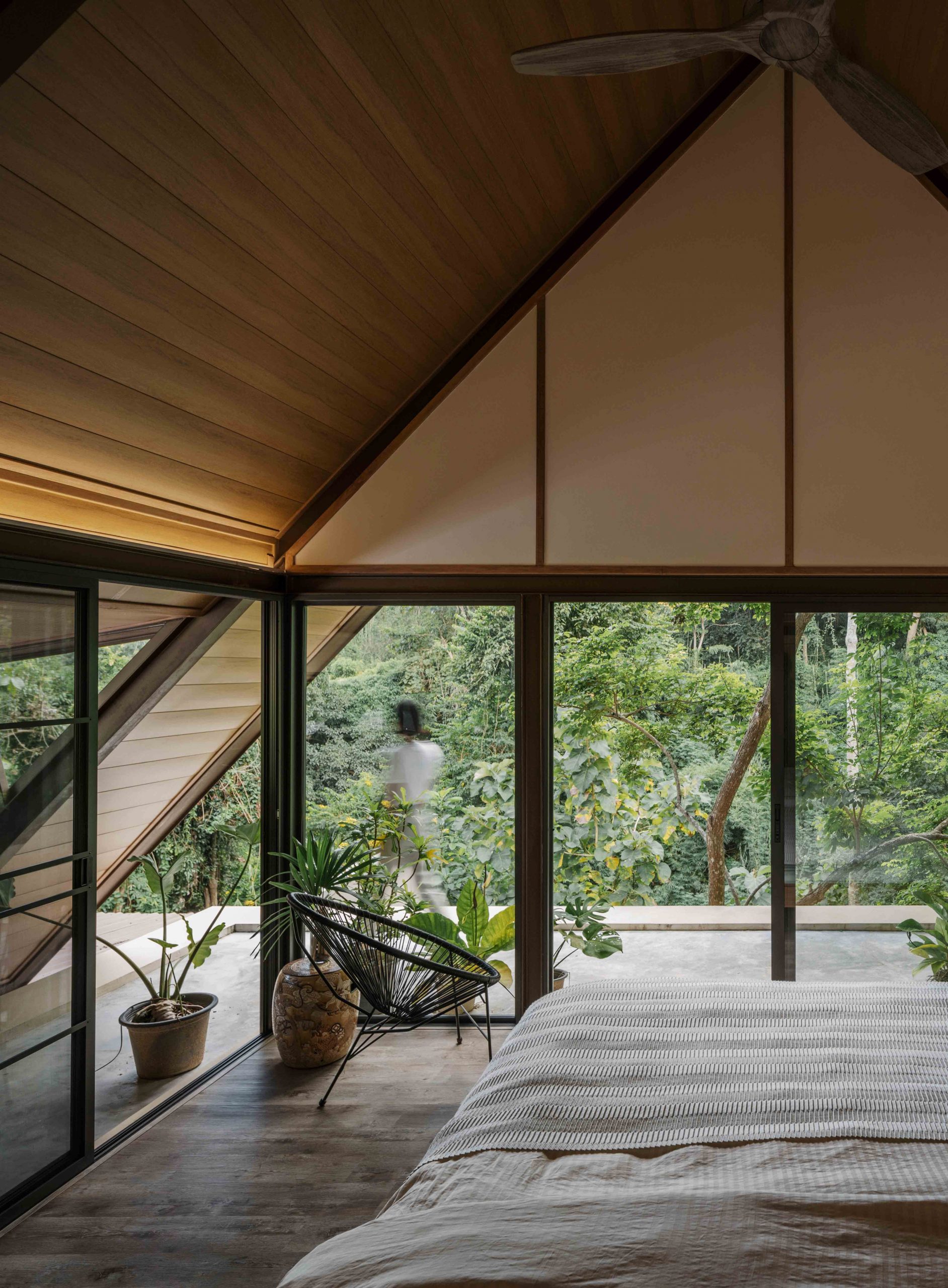
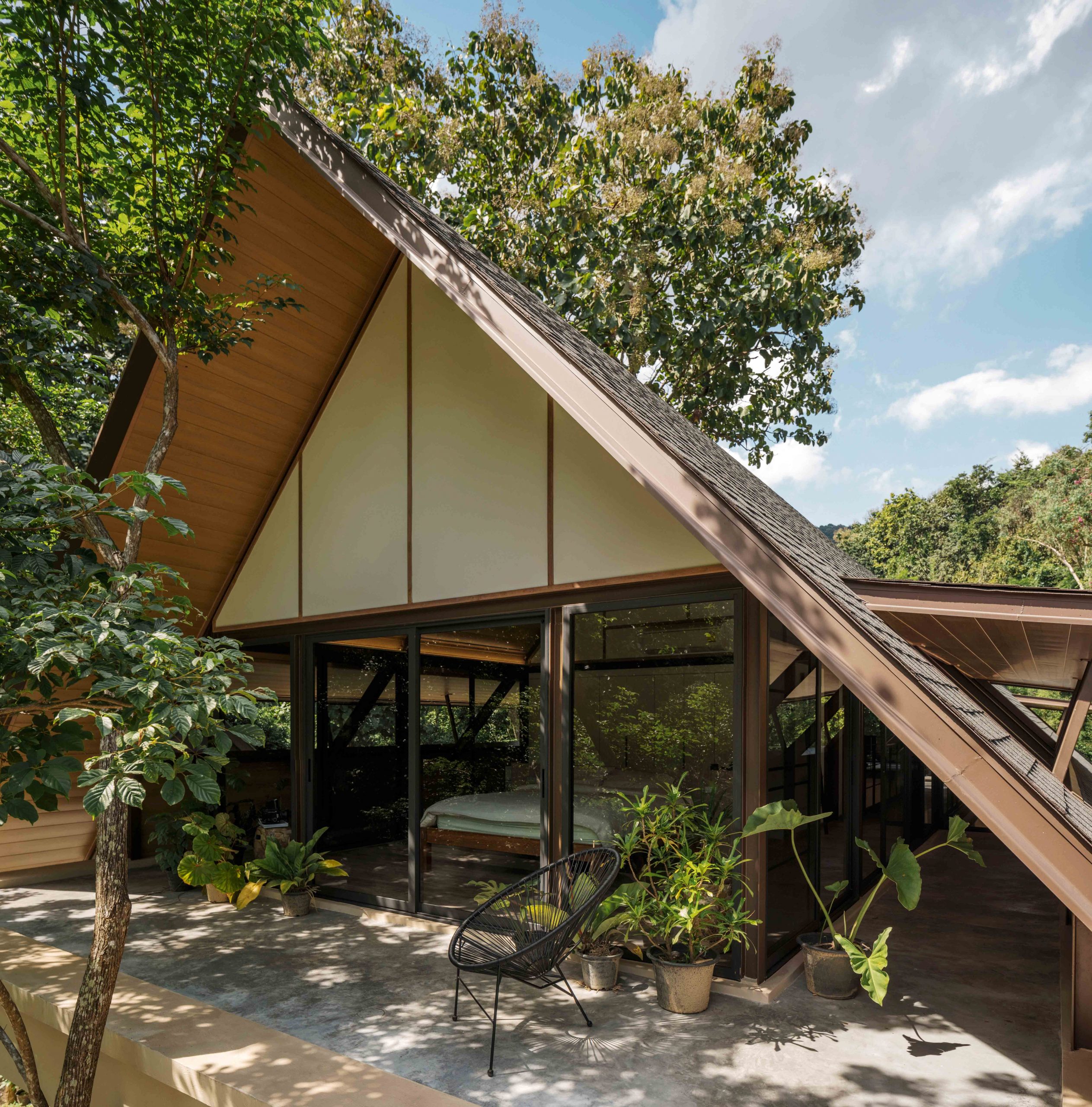
For indoor thermal comfort, the box-shaped home lies protected by an expansive gable roof with long eaves overhanging the exterior walls. It stands hemmed in by tall trees that keep the new family home in shade for much of the day.
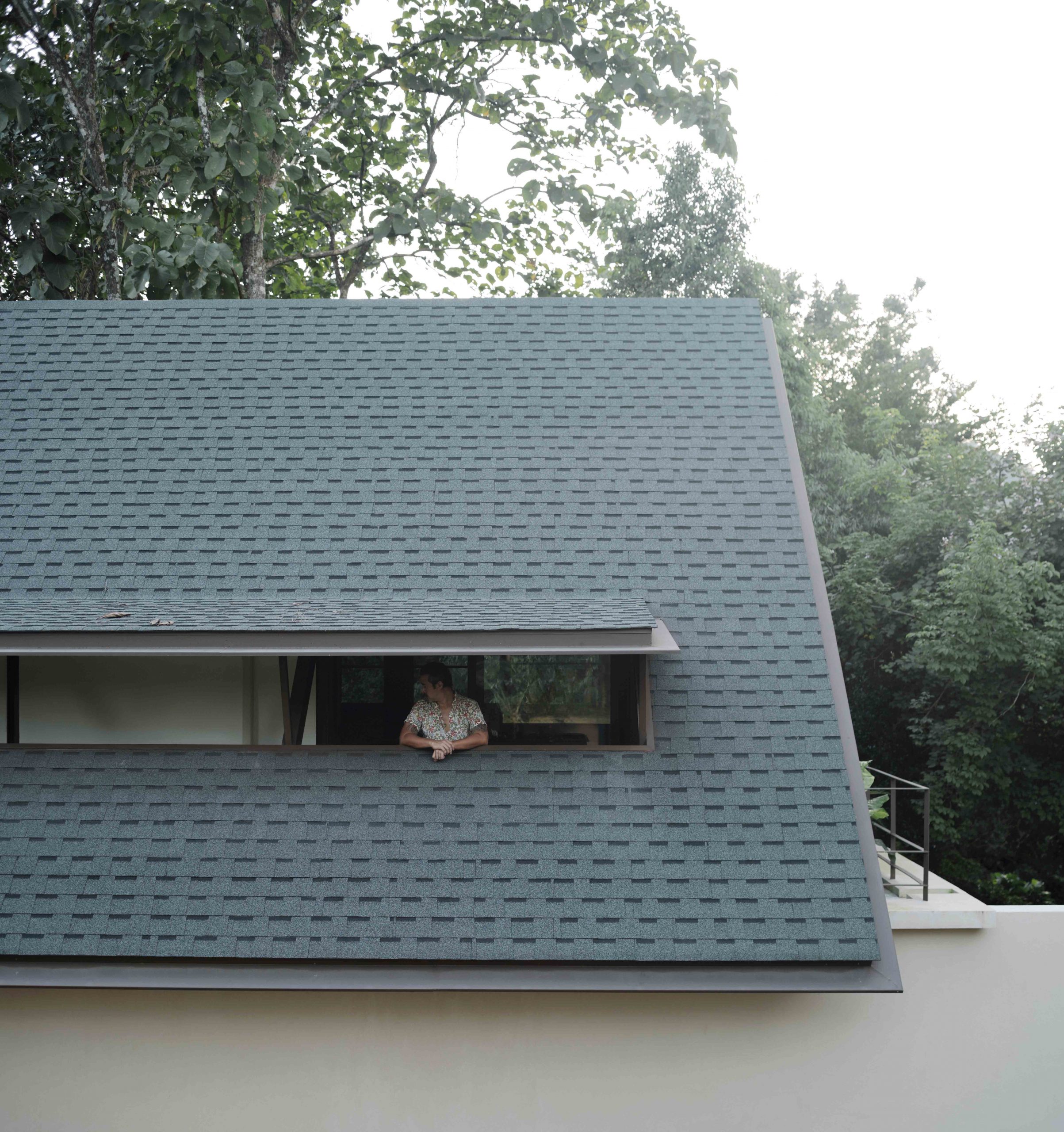
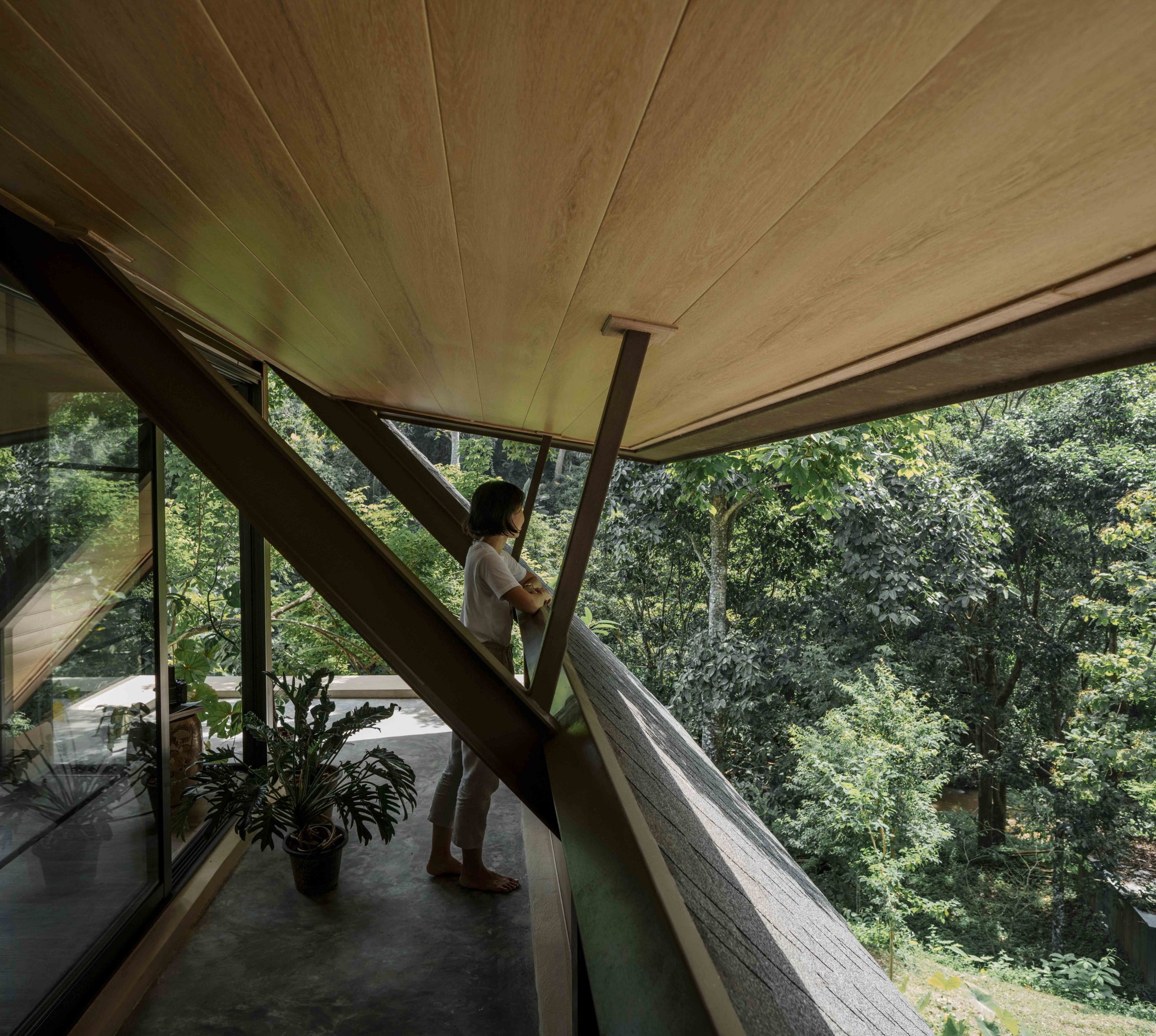
What makes it fascinating is the far ends of the gable roof that extends quite a distance from the walls of the building. The resulting triangular shape of the second level is designed to avoid making the house look too big or too tall, so as to blend with all that exists in the neighborhood. After all, it’s everlasting harmony that’s the foundation of good design.
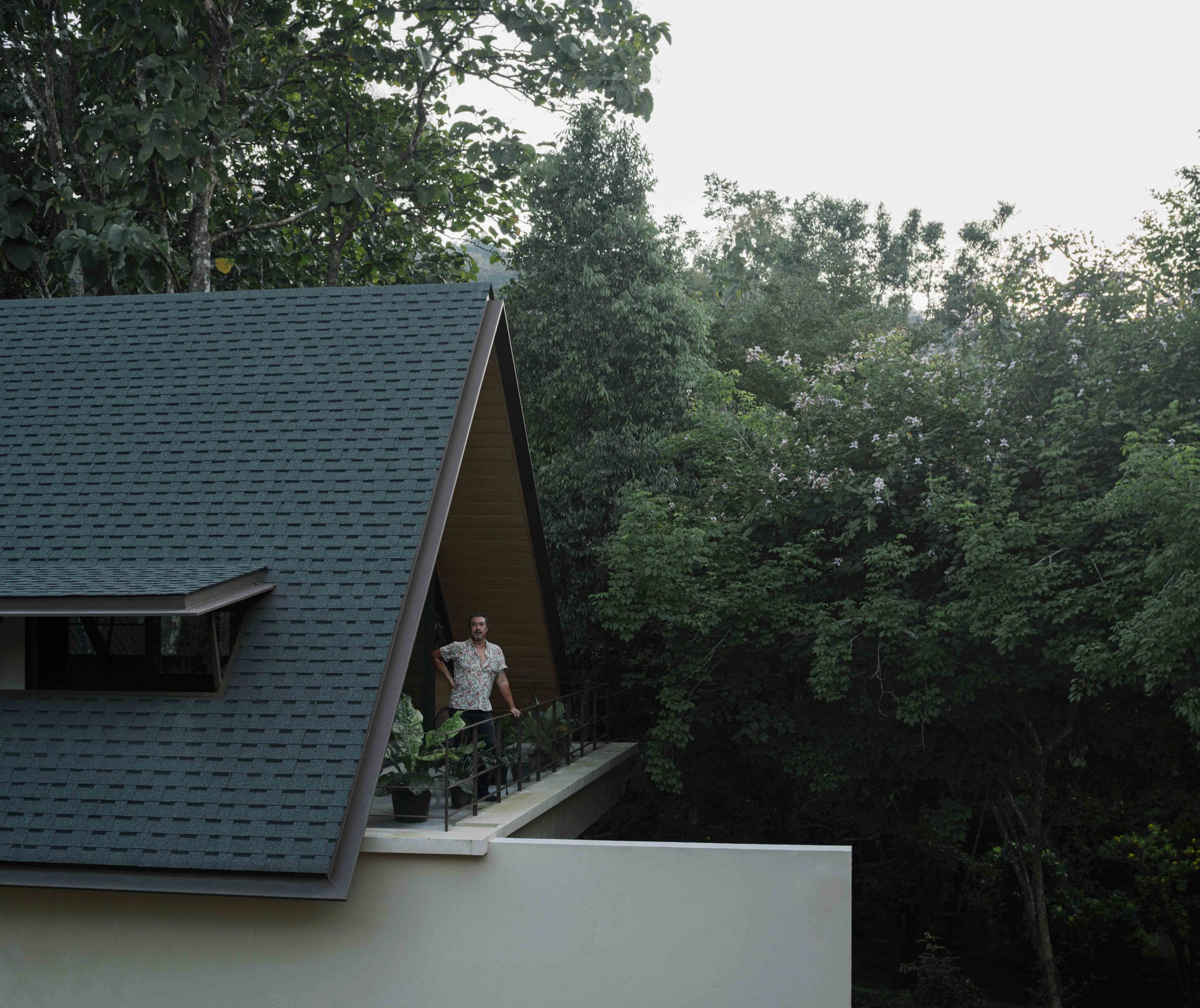
Architect: WOSArchitects (wosarchitects.com)
Interior Designer: Estudio (www.facebook.com/Estu.interior)
You may also like…
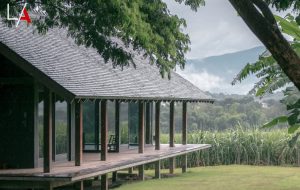 Villa Sati: A Country Retreat Breathes in the Energy of Nature
Villa Sati: A Country Retreat Breathes in the Energy of Nature
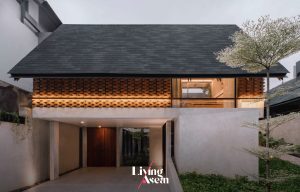 ACH House: An Airy, Bright and Well Composed Indonesian Home
ACH House: An Airy, Bright and Well Composed Indonesian Home

