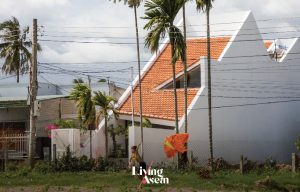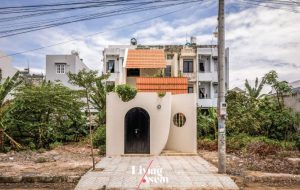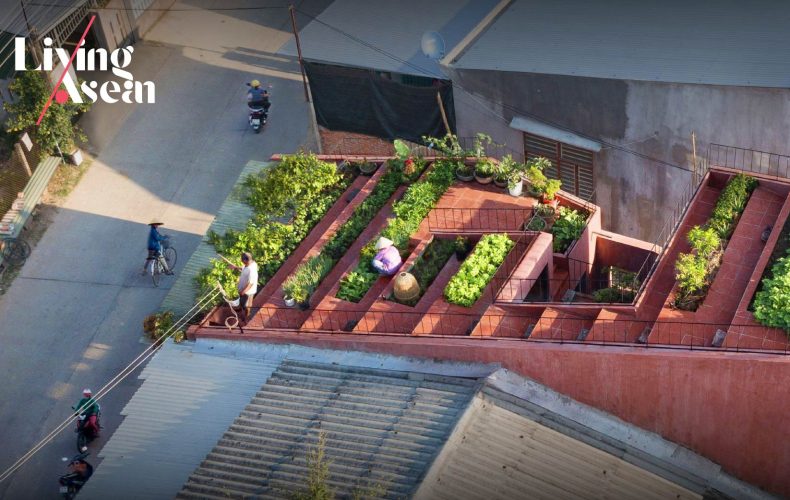/ Quang Ngai, Vietnam /
/ Story: Ektida N. / English version: Bob Pitakwong /
/ Photographs: Courtesy of TAA Design /
Named “The Red Roof” for its external envelope and roof deck covered with tiles in a goldish-red tone, a row house-style suburban home acts as a focal point for life on a suburban housing development in Quang Ngai, the capital and namesake of a central Vietnam province.

As might be expected, urbanization and land use change has brought a new, refreshing experience to suburban architecture and its surroundings. Quang Ngai is no exception. Over the past several years, modern homes and new lifestyles have expanded into the outskirts of the city.
Inevitably some details are already impacting the old way of life in a profound way. Among others, the once familiar sight of locals growing vegetables in the fields is gradually diminishing.


Content in the existing circumstances, a couple in their mid-50s are resolved not to change, preferring to live life the old-fashioned way. They were born and raised here, after all. And that’s exactly where a capable team of architects at TAA Design came in to produce desired outcome.
The result is a suburban home that’s neither too big nor too small offering 190 square meters of usable space, one with the power of storytelling about their youthful exuberance having grown up in the area.


Seen from a distance, the house façade rises flanked by neighboring homes that are part of a continuous row in a uniform way.
There’s a narrow street on one side typical of a village in the countryside, which gives the home a favorable position in terms of design. This allows generous openings in the side wall to admit light and fresh outdoor air into the home, resulting in a comfortable indoor environment.



Step inside, and you find multipurpose double space rooms scattered at three different locations. Together they add a sense of space and interaction in the interior, providing physical ease and relaxation all the way to the second floor.
The first room holds sitting areas with a bicycle workshop situated at the front, while the second contains a place for boiling water and cooking meat over an open fire like old times. The third room is an open area located at the rear bordering on the bedroom that opens to reap the full health benefits of a backyard landscape.


At the front, the bicycle workshop is protected by a folding gate system with wire mesh infills. There are sitting areas located further inside, connected to a kitchen in the middle of the house plan that serves as the center of everyday life in the family. For privacy, the bedroom is situated in a quiet and secluded area at the back.


Overall, the interior emphasizes simple design with floating furniture arrangement intended for easy updates. The floors are paved with tiles in light shades of gray that blend with the color and texture of unfinished concrete walls. To avoid looking too plain, window trims are done in black, which in a way adds a distinctive visual emphasis to the interior.

The second floor holds more bedrooms thoughtfully devised to connect with the outdoors. It performs a dual role, providing skylights that illuminate the living rooms directly below and, at the same time, giving access to rooftop terraces where herb and vegetable gardens are grown.
Terracing is a long-established farming practice that turns sloped ground into farmlands by building raised bands across a surface to contain water for agriculture. In this particular case, the same idea and knowledge of soil and water resource management is applied to the rooftop instead of the usual mountainside.


Despite its simple appearance, the suburban home with a rooftop terraced garden is designed and built by a team of experts, each specialized in a particular branch of science using meticulous calculation to produce the kind of load-bearing structure and foundation that’s right for the purpose. Plus, attention to detail is given to prevent water leaking from containers and pipes in the system.
For the look that’s pleasing to the eye, the same kind of ceramic tiles in earthy red tones of uniform shape and size are used to build both the exterior walls and the rooftop terraces.


In a nutshell, it’s a beautiful suburban home where second-floor living spaces and third-floor terraced gardens merge seamlessly into one gentle slope descending from the apex of the roof to its lowest point abutting on the street in front. It’s a show of humility and friendly attitude to blend with others in the community. In the end, it’s a blessing to have a good neighbor.

Architect: TAA Design (taadesign.com)
Principal Architects: Nguyen Van Thien, Nguyen Huu Hau
You may also like…
 Dien Khanh House: Where Modern Lifestyle and the Rural Way Intermix
Dien Khanh House: Where Modern Lifestyle and the Rural Way Intermix
 Nhà Voi 7 Gardens House: Small Size Not an Obstacle to Decorating with Greenery
Nhà Voi 7 Gardens House: Small Size Not an Obstacle to Decorating with Greenery

