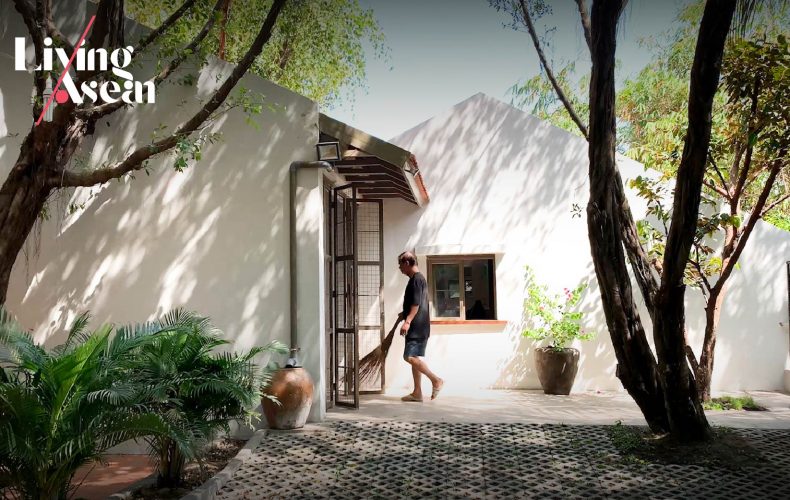/ Binh Duong, Vietnam /
/ Story: Kangsadan K. / English version: Bob Pitakwong /
/ Photographs: Courtesy of k59 atelier /
Here’s a home of a dual nature that takes pride of place amidst natural surroundings. It consists of a house and a restaurant thoughtfully devised to merge into the verdant countryside in Binh Duong, a province north of Ho Chi Minh City.
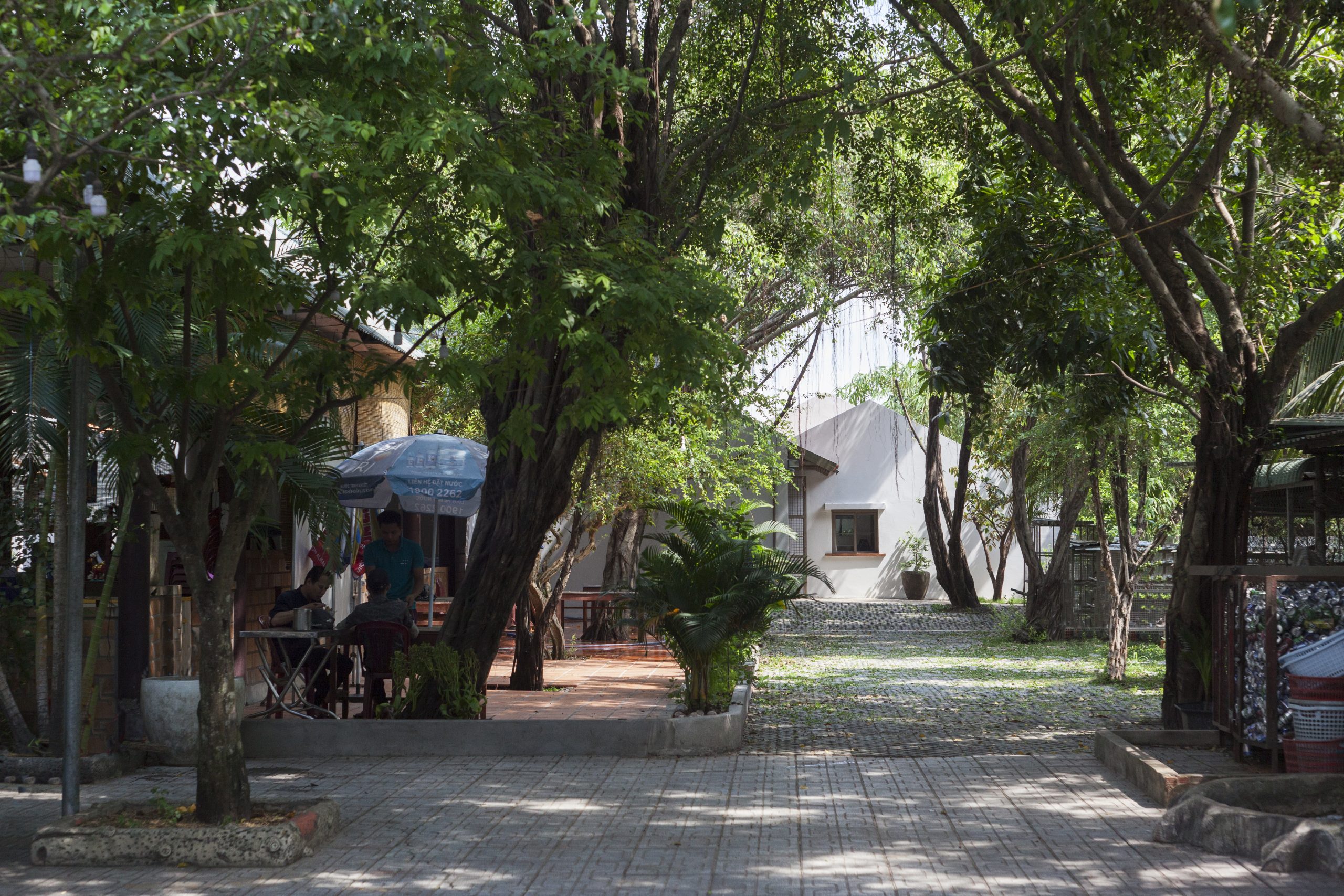
The single family residence with plenty of room for a business appears light and airy to say the least. It’s warmly nestled among the trees in Thuan An, a small town famous for its abundant fruit orchards that are the pride and joy of southern Vietnam. Named Binh Duong House, it seems like the perfect escape amidst breathtaking woodlands and lush scenery of the rural area.
Time changes everything. As the farming town grows and gradually becomes more urban in character, a yearning hope to reconnect with nature grows ever strong. With it come new roads and new buildings, enough to make some people change their minds. This landowner originally had planned on building a row house, a popular architectural style ubiquitous across Vietnam. But after much debate, he decided otherwise.
The result is an interesting combination of a residence and a place of business environed by nature at the woodland’s edge. It’s the brainchild of a capable team of designers at “k59 atelier”, a homegrown architectural firm based in Ho Chi Minh City.
They were tasked with creating a design tailored to the specific needs of the property owner – a home and business space integration that fits right in nature. And they gave him exactly that.
The new home-and-restaurant combo is cool and comfortable, canopied by overhanging trees and understories of lush greenery thriving luxuriently. “Binh Duong House” offers 234 square meters of usable space. It consists of a single-detached home at the rear and a restaurant building abutting the street upfront.
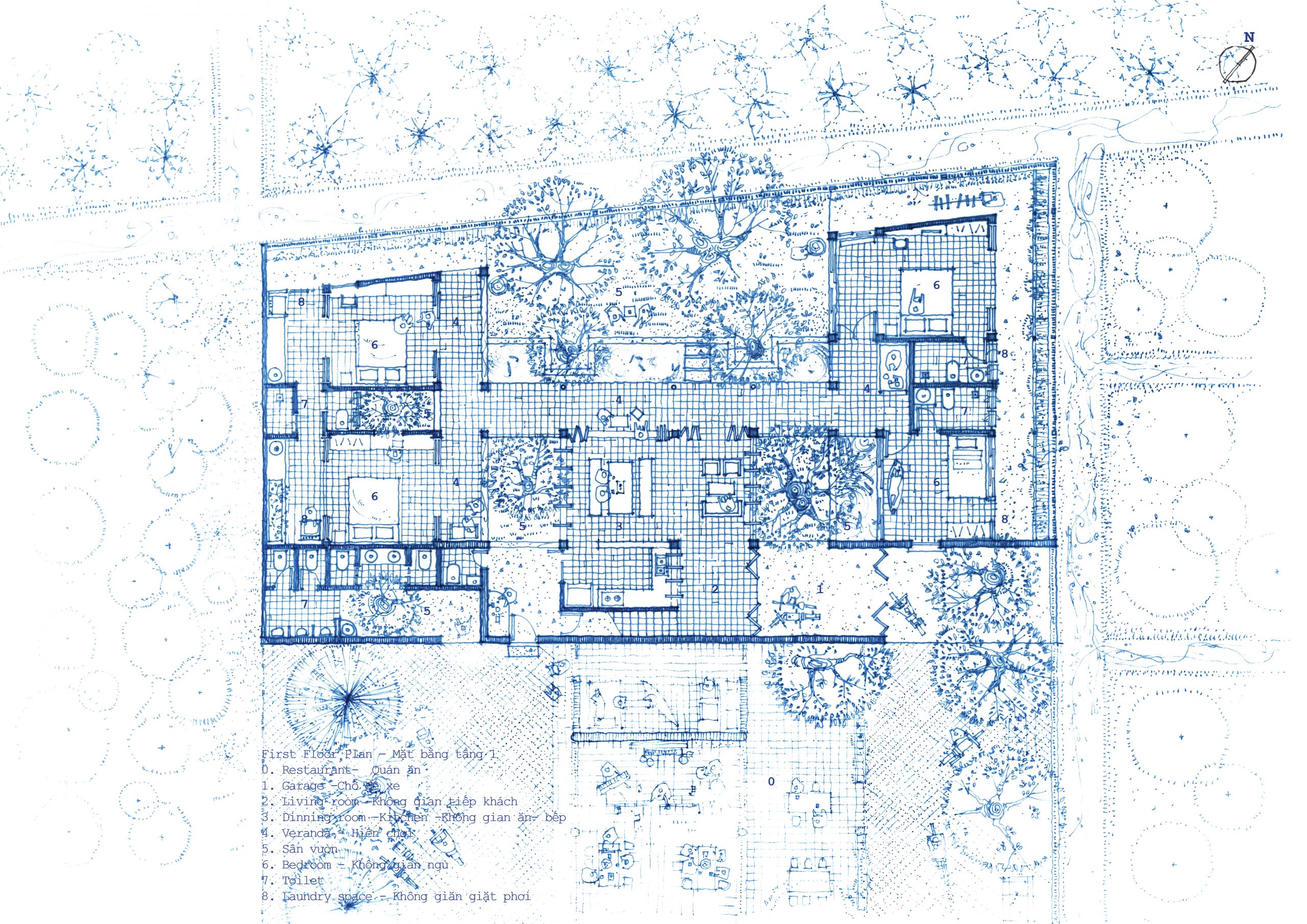
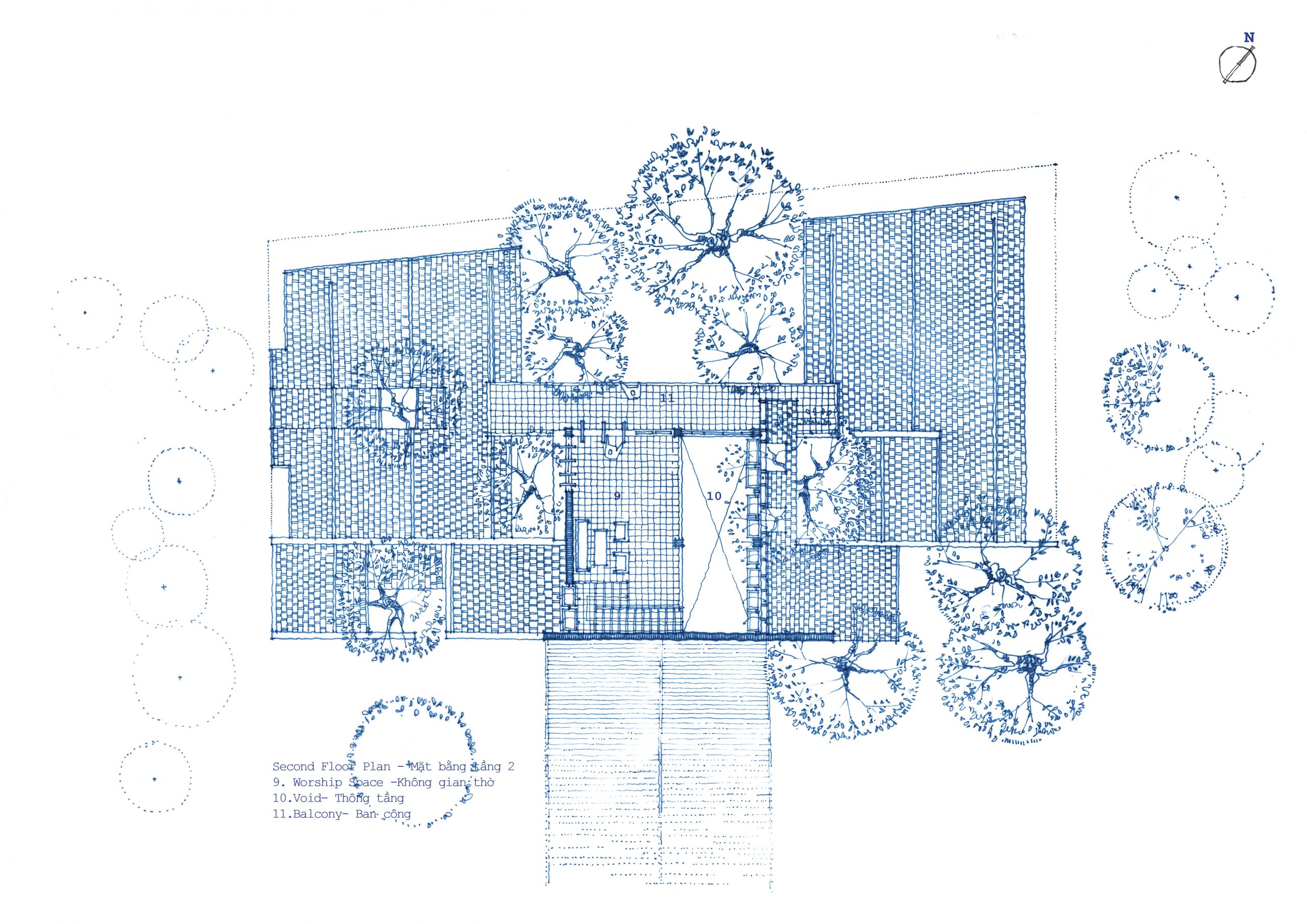
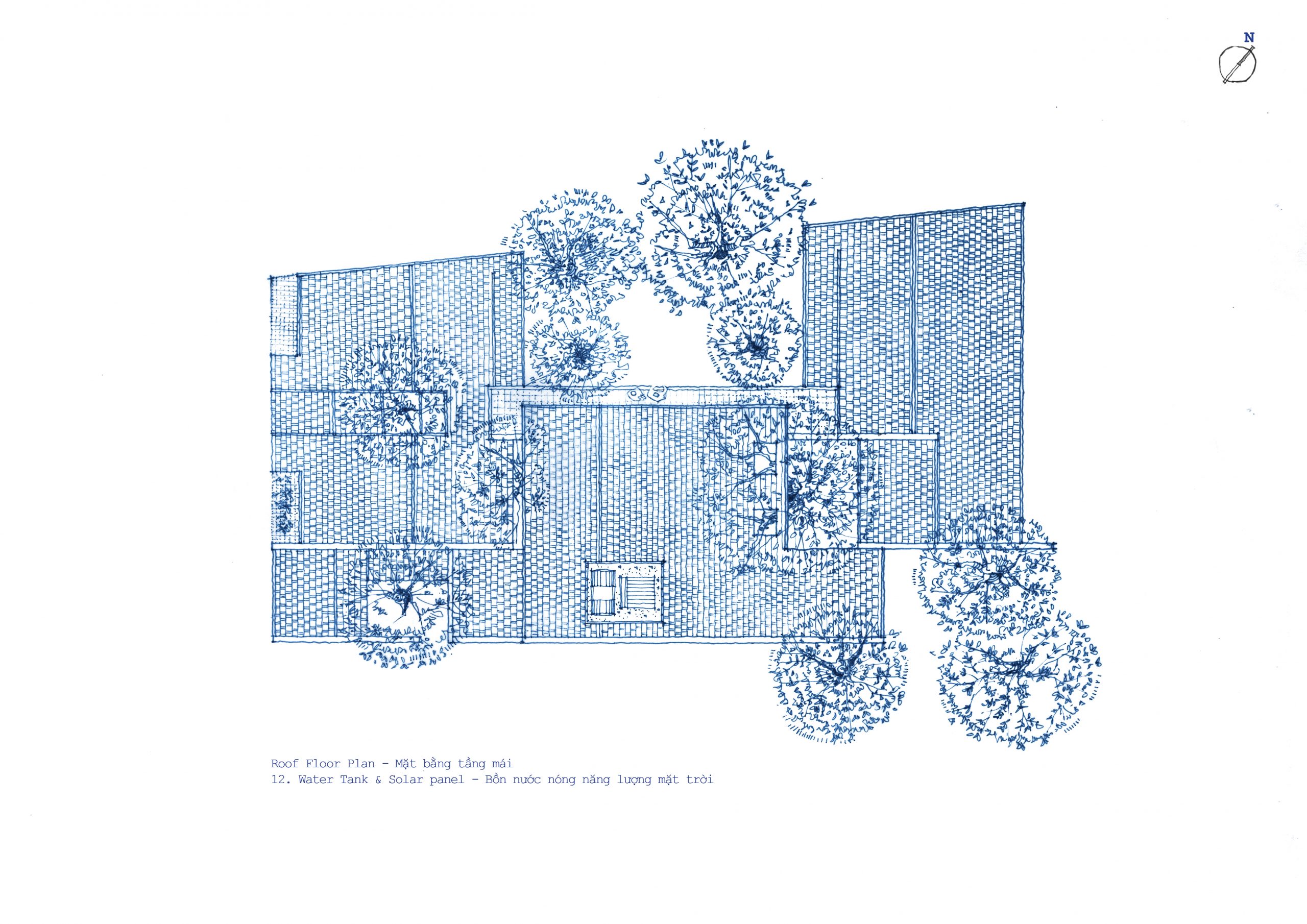
What remains unchanged after construction has been completed is the delightful atmosphere of a home under tree cover. Together the upper branching of trees and shrubbery beneath the canopy go to work reducing the amount of sun and wind hitting the buildings.
On the ground, well connected garden pathways and drainage systems are carefully planned to carry off rainwater, thereby preventing floods and keeping the biological community safe in the long term.
Walk in the door and you find the residential wing divided into three parts. The ground floor holds a spacious living room, a dining room in the middle and a bedroom in a quiet area overlooking the yard.
Like many traditional Vietnamese homes, the second floor contains a shrine that’s a way to honor and give reverence to family ancestors. It lies flanked by bedrooms on either side that constitutes the third part of the house plan.
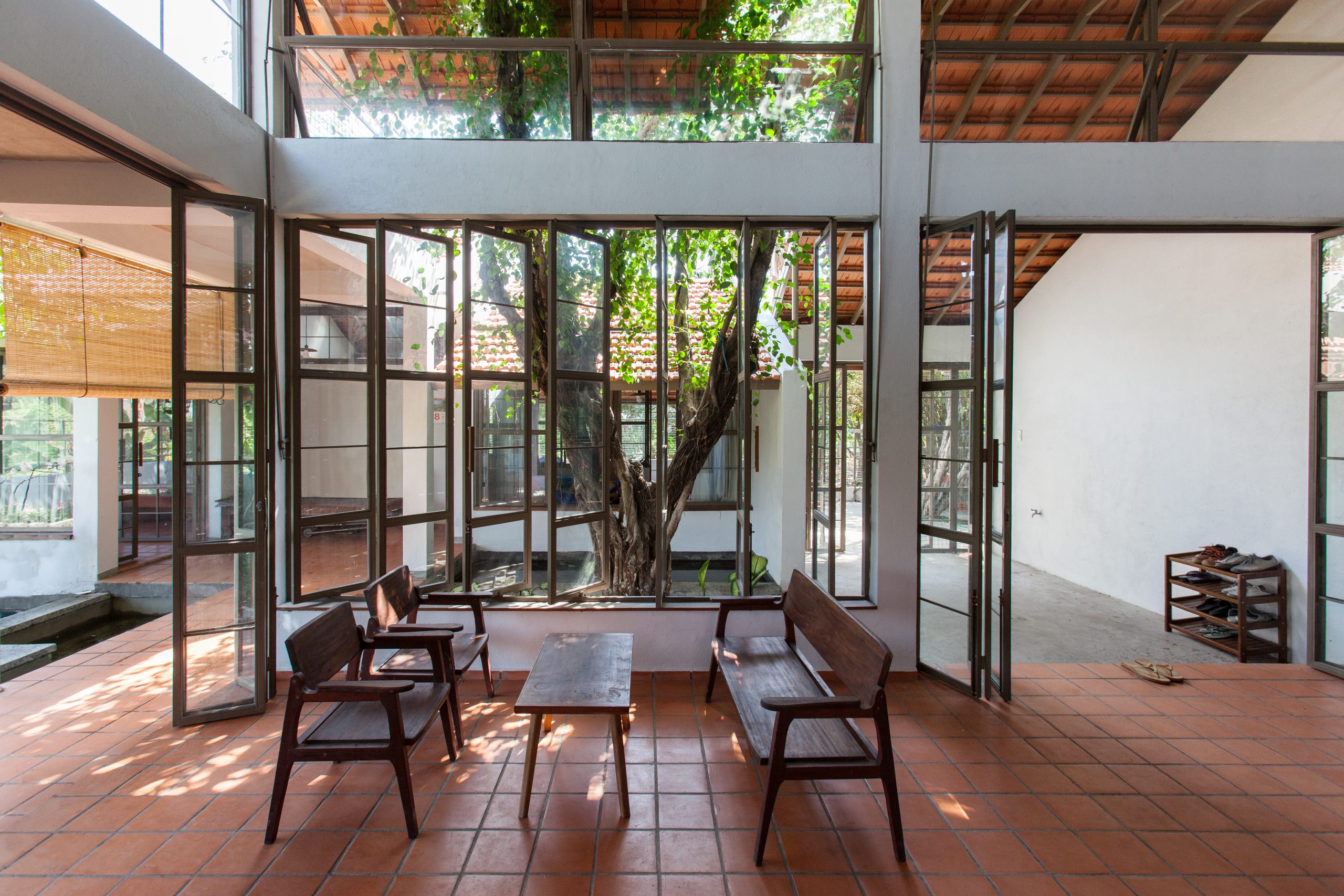
The house exterior is full of life and energy, thanks to a center courtyard illuminated by natural daylight shining through tree leaves, creating subtle shadows on a pleasant secluded garden. Both buildings are roofed over with clay tiles fired the old-fashioned way by industries indigenous to this hideaway region of Vietnam.
On the ground, the outdoor patio floor is covered with interlocking pavers showcasing the shape, texture and color unique to local heritage. There is attention to detail in the way the doors and windows are installed.
All of them face in the right directions so as to reap the full health benefits from the natural surroundings. Plus, furniture has a rawness feel to it that blurs the boundaries between indoors and outdoors.
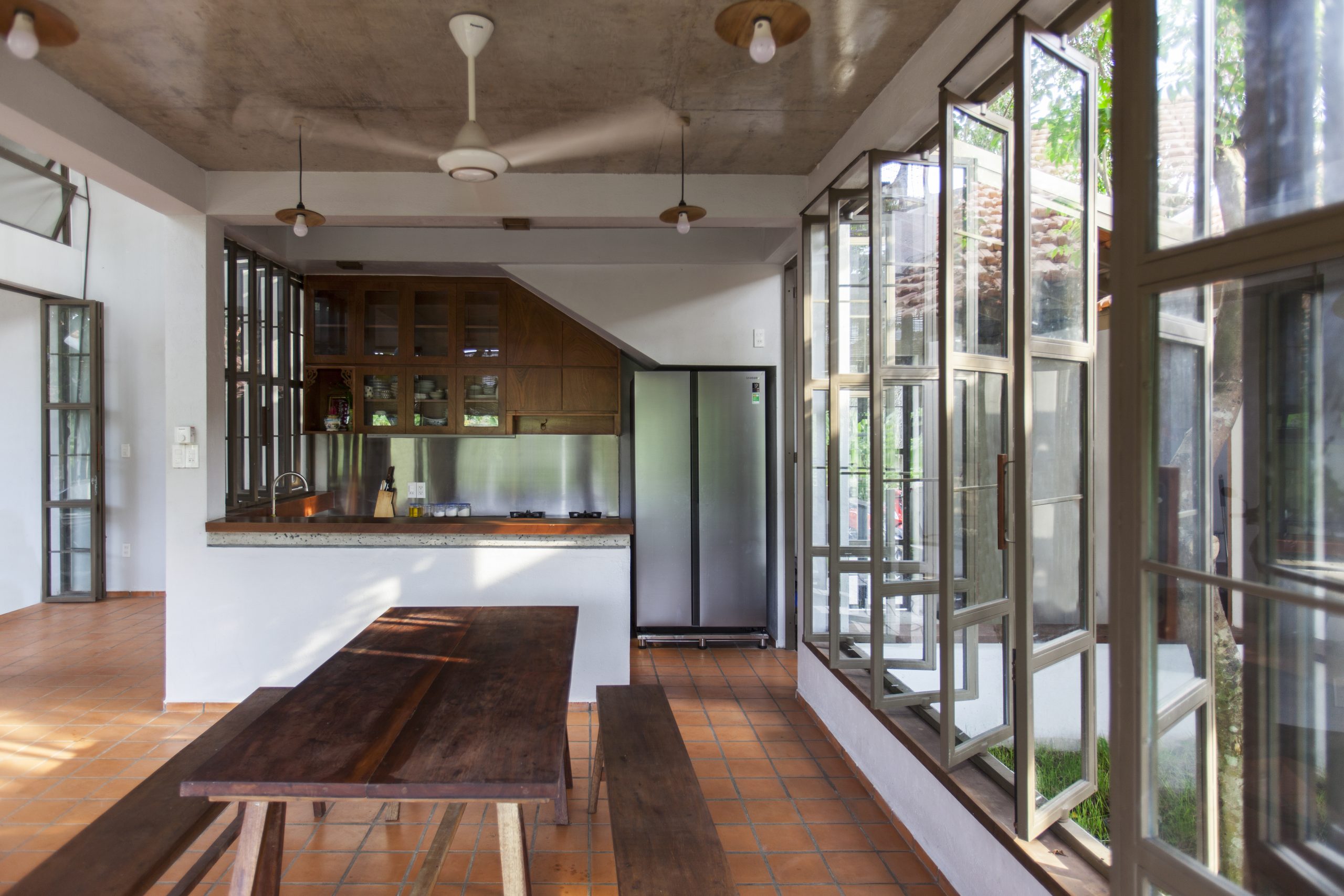
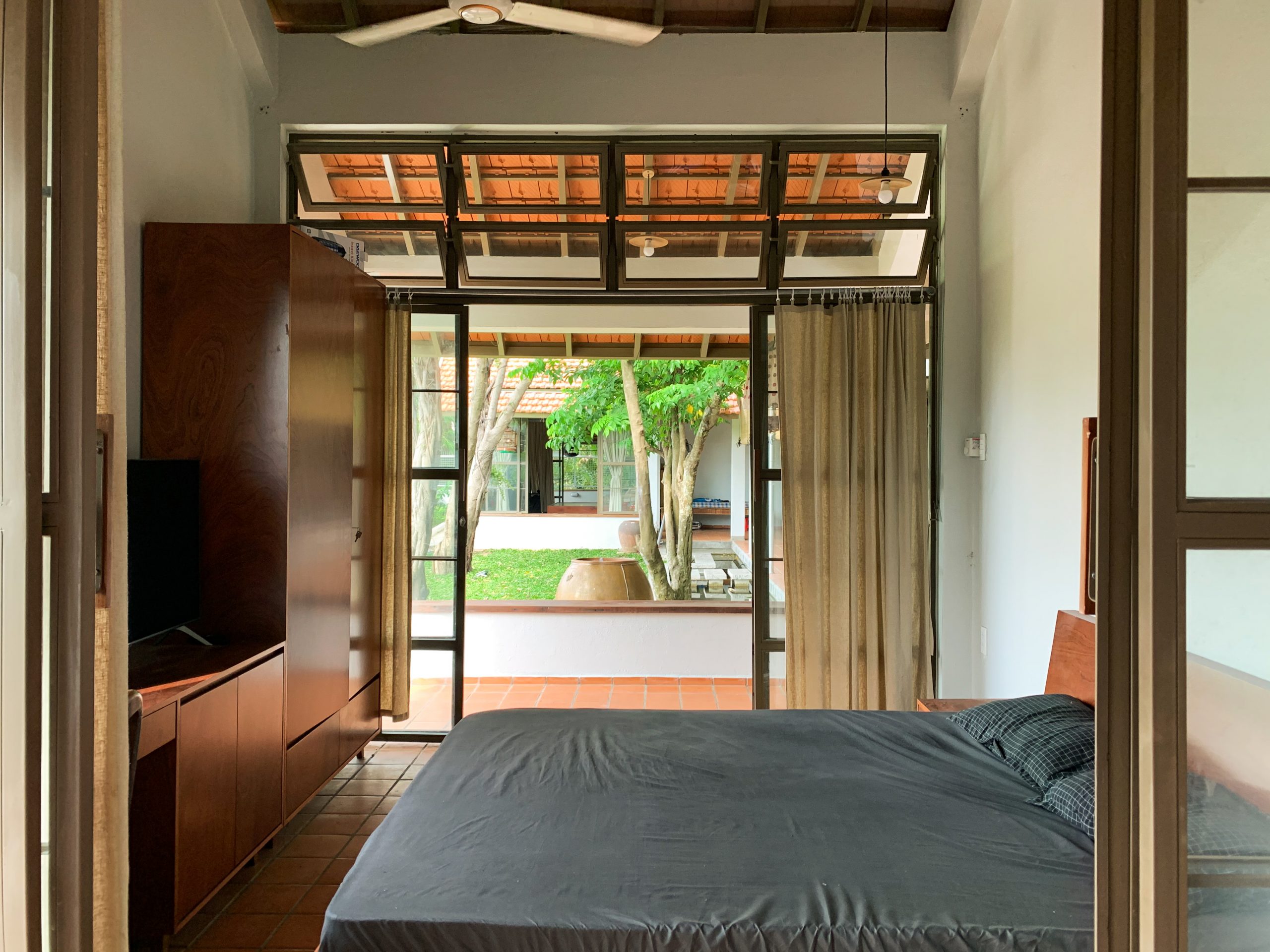
What makes the home stand out from the rest is the high pitched roof that offers more effective drainage during heavy rains. It’s covered in overlapping rows of tiles sloped down to meet the front facade at the far end. At the risk of stating the obvious, the monsoon season can bring heavy rains that can do damage to homes in a Tropical climate.
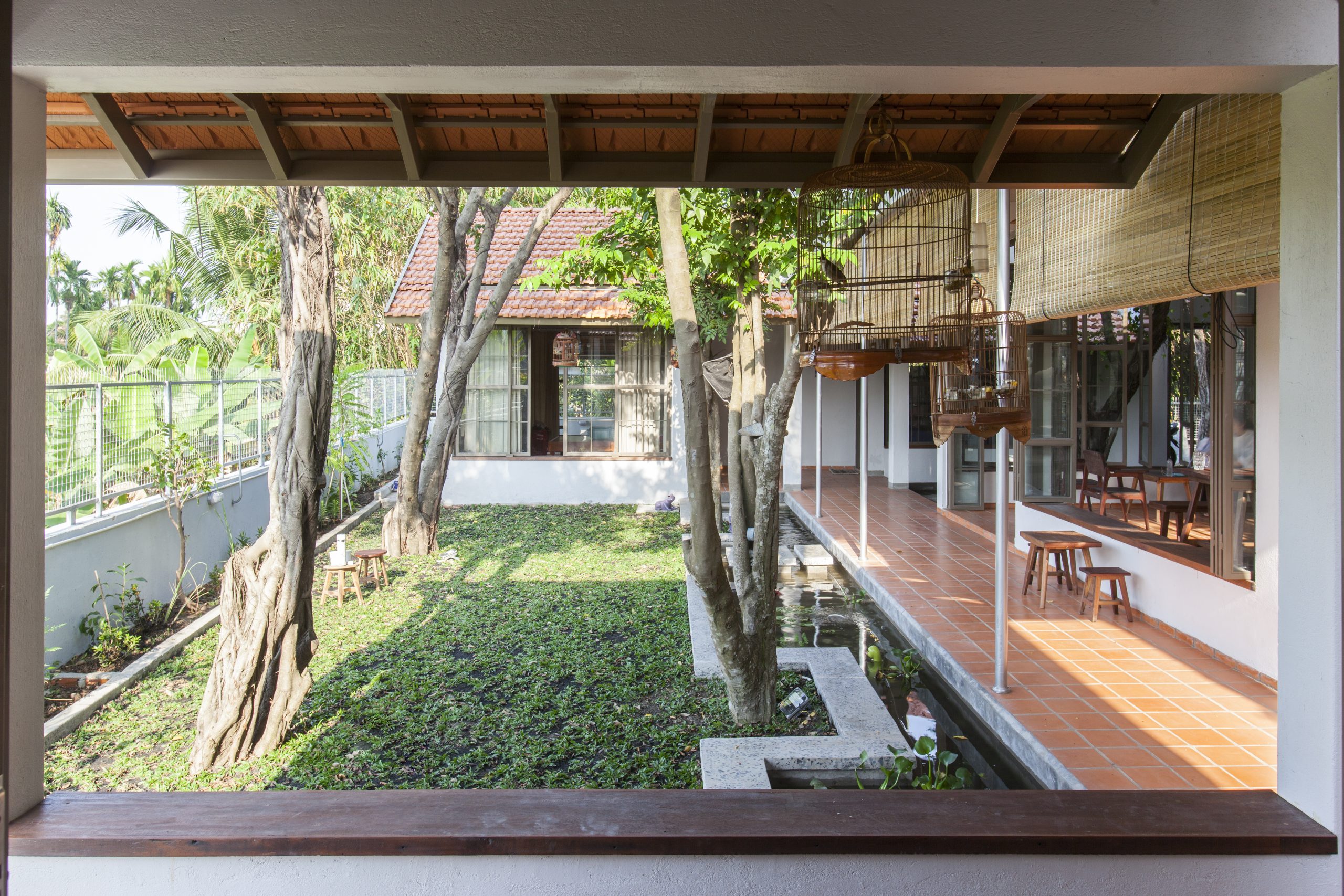
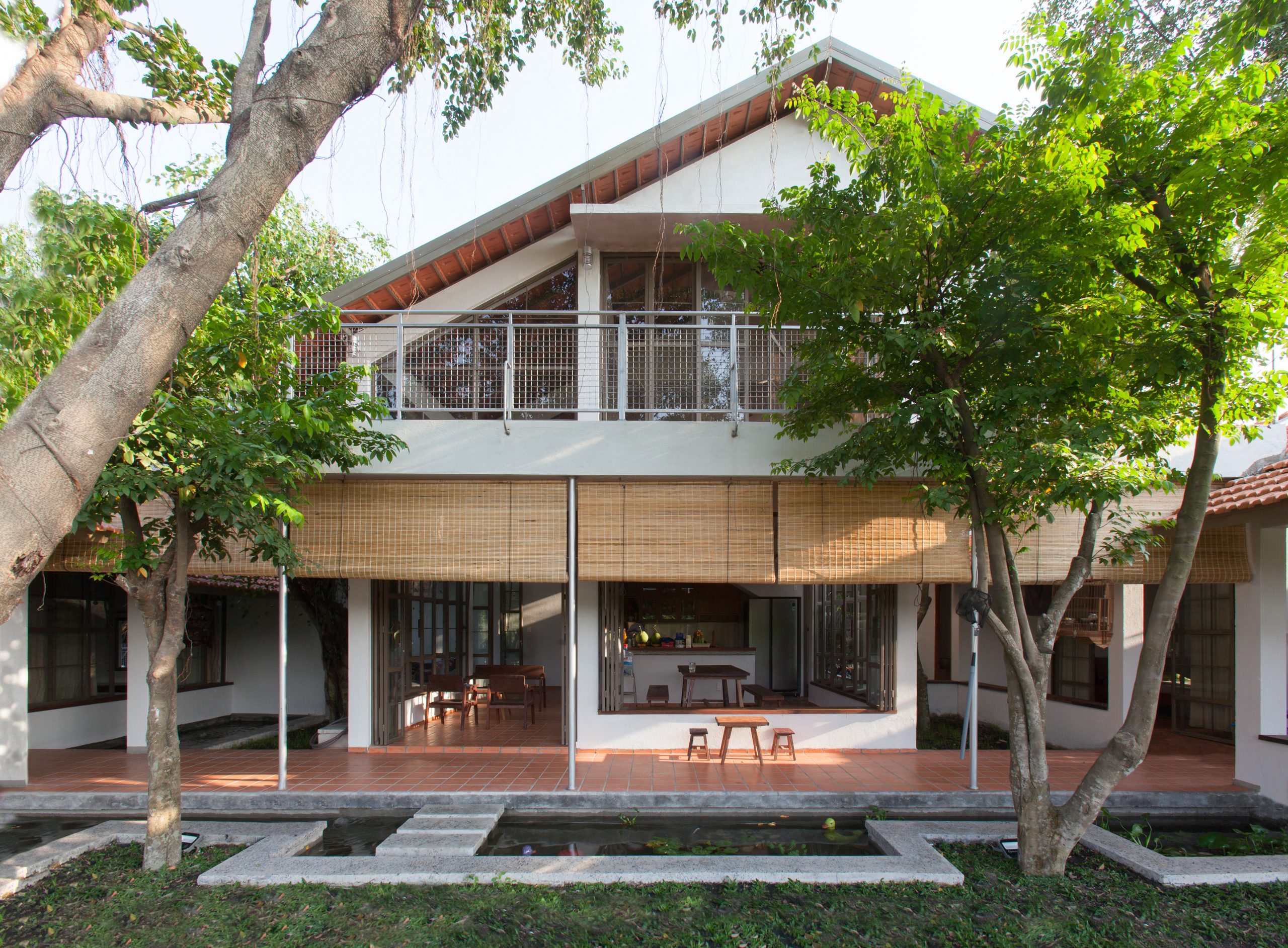
Because cultural heritage matters, the upstairs ancestral room takes the most prominent position under the apex of the roof so as to give it a sense of space, plenty of natural daylight and aesthetic appeal.
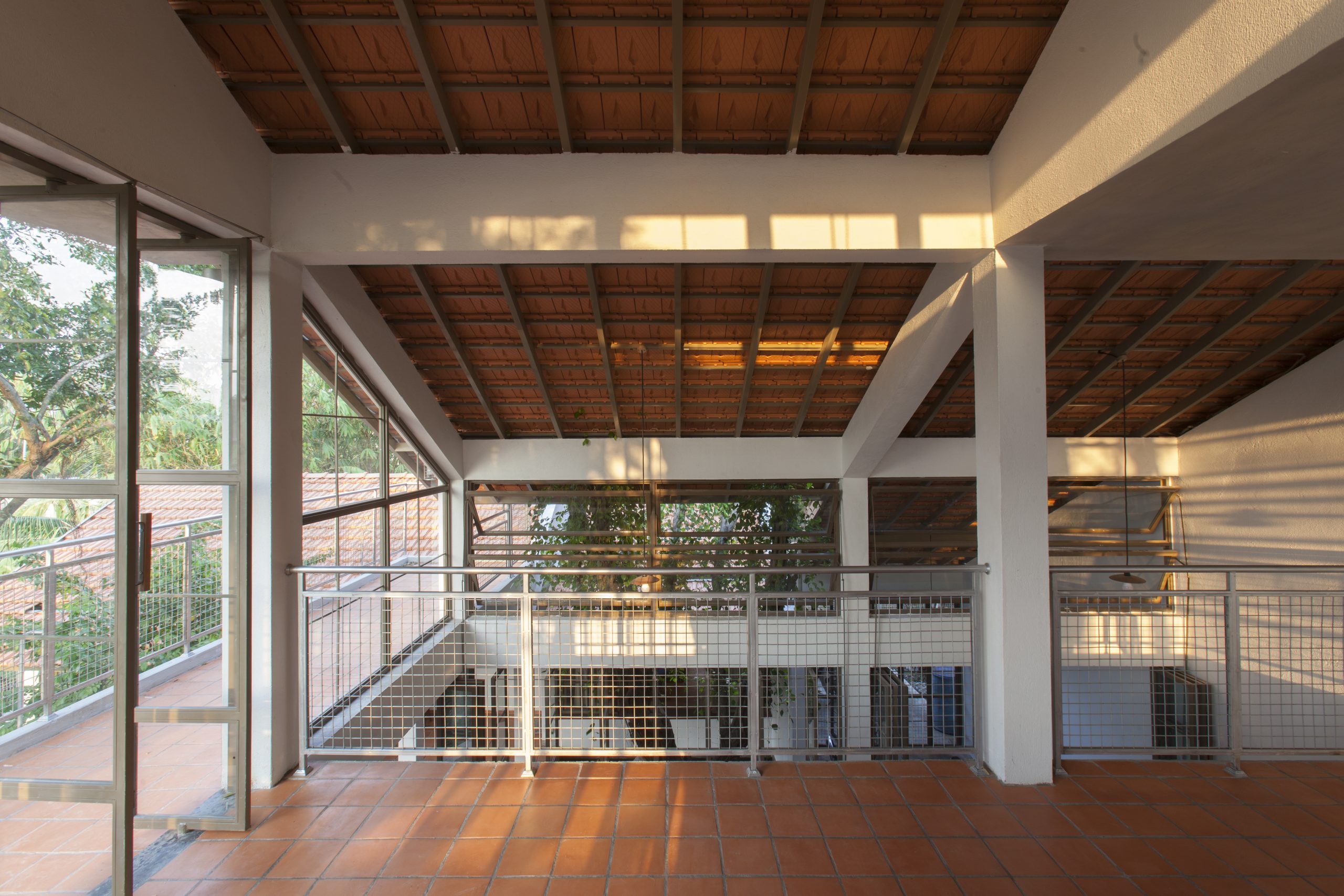
Advocating for sustainability, the design team at k59 atelier put in a waste water treatment plant on the property as a way to protect a small river skirting the north and east sides of the land. The plant has an underground tank that collects and processes waste water before releasing it to the environment. There’s also another underground tank used for storing rain water.
The growth of urban sprawl has become one of the inevitabilities of life in this part of Vietnam. Binh Duong House serves as an example of human ingenuity in residential design. At the end of the day, it’s about encouraging everyone to do his fair share in restoring the natural environment to health.
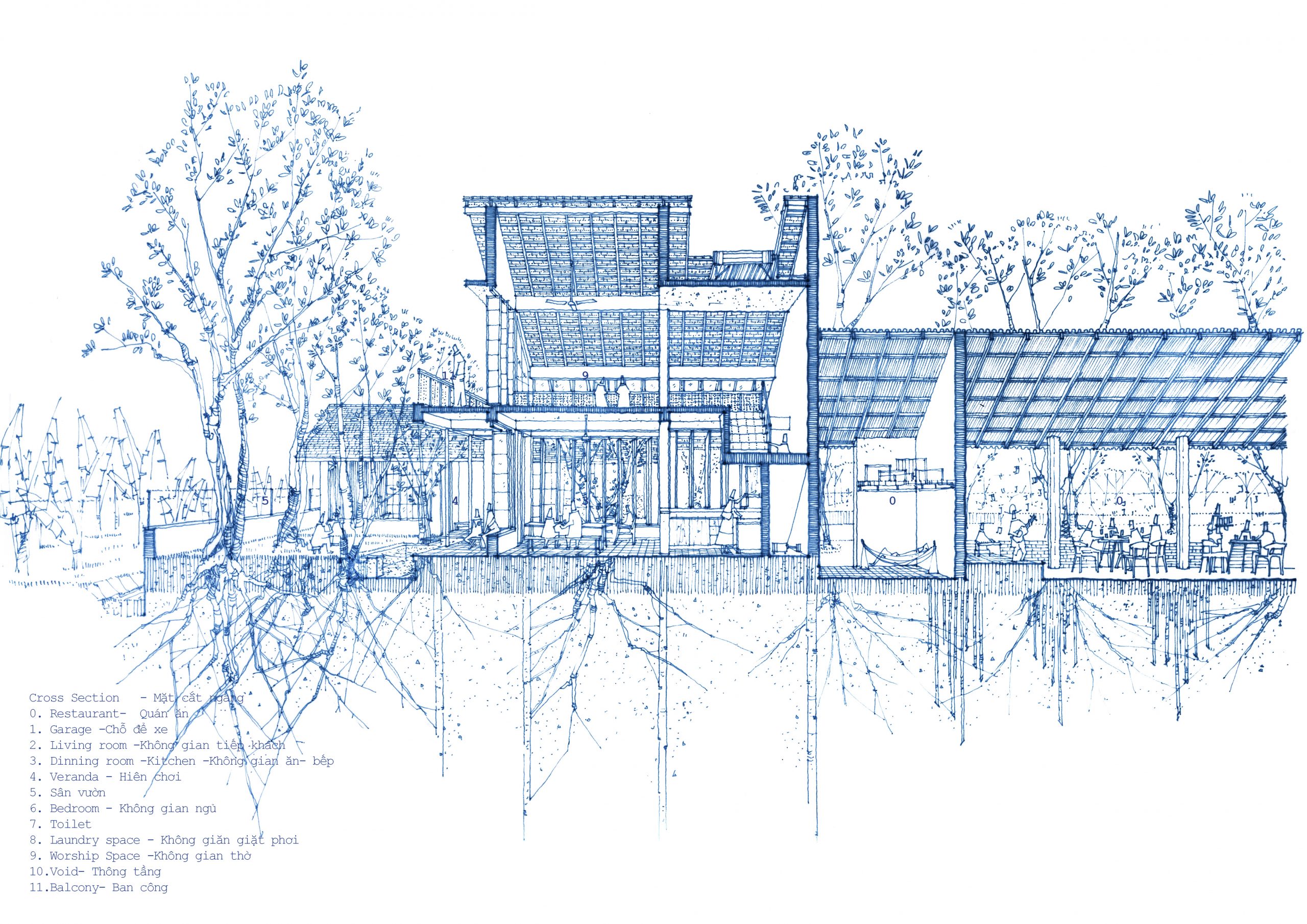
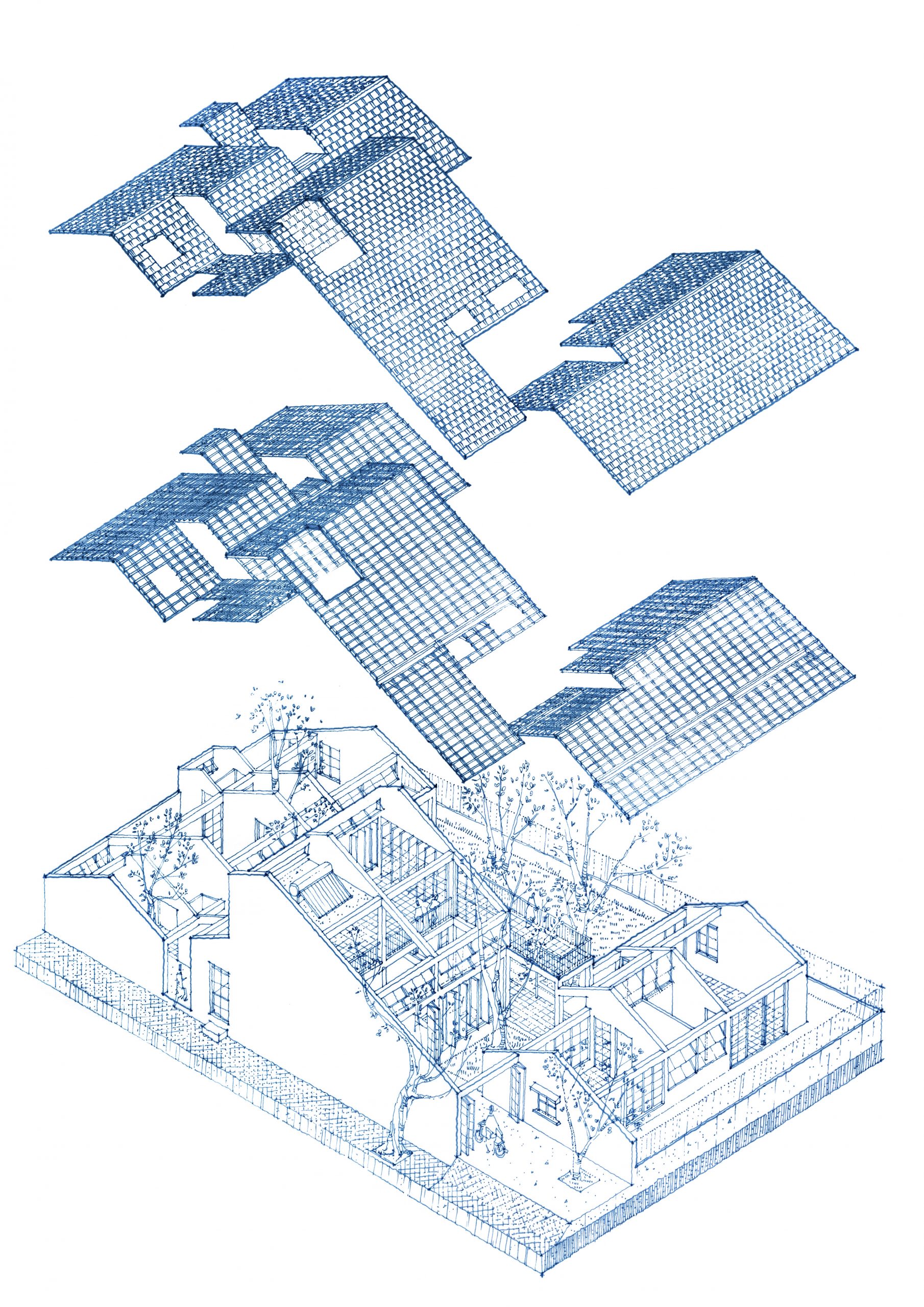
It’s a product of collaboration between the architects who designed it and the family that lives in it, a home warmly cocooned among the trees and green foliage. Plus, it offers plenty of space for a family business. Awesome!
Architect: k59 atelier
You may also like…
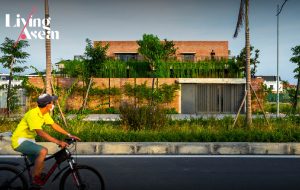 Greenery Curtain House: Simple, Pleasant and Snugly Cocooned in Nature’s Embrace
Greenery Curtain House: Simple, Pleasant and Snugly Cocooned in Nature’s Embrace
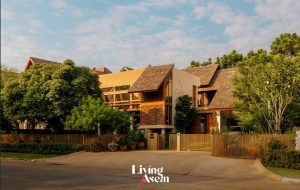 Turning a Cold 20-Year-Old House into a Bright and Airy Tropical Home
Turning a Cold 20-Year-Old House into a Bright and Airy Tropical Home

