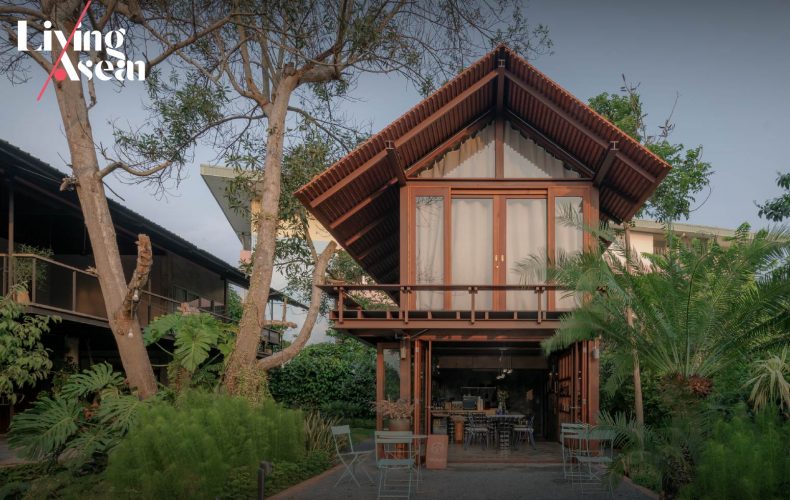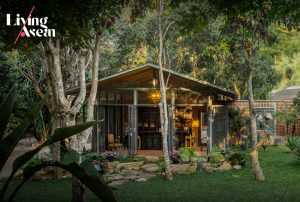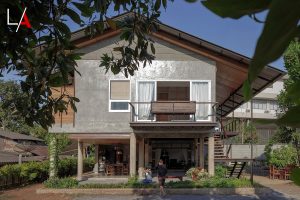/ Chanthaburi, Thailand /
/ Story: Wuthikorn Sut, Kangsadan K. / English version: Bob Pitakwong /
/ Photographs: Soopakorn Srisakul /
A home and café combination merges into the countryside vernacular of Chanthaburi, a province in Thailand’s eastern corridor bestowed with pristine forests, mountains and sea breezes. Designed for the Tropical climate prevailing in the area, it boasts the simplicity of extended eaves overhanging the walls. Together they provide protection from the elements keeping the interior cozy and cool in summer, while the gable front glazed using clear glass affords the view of a beautiful garden landscape.
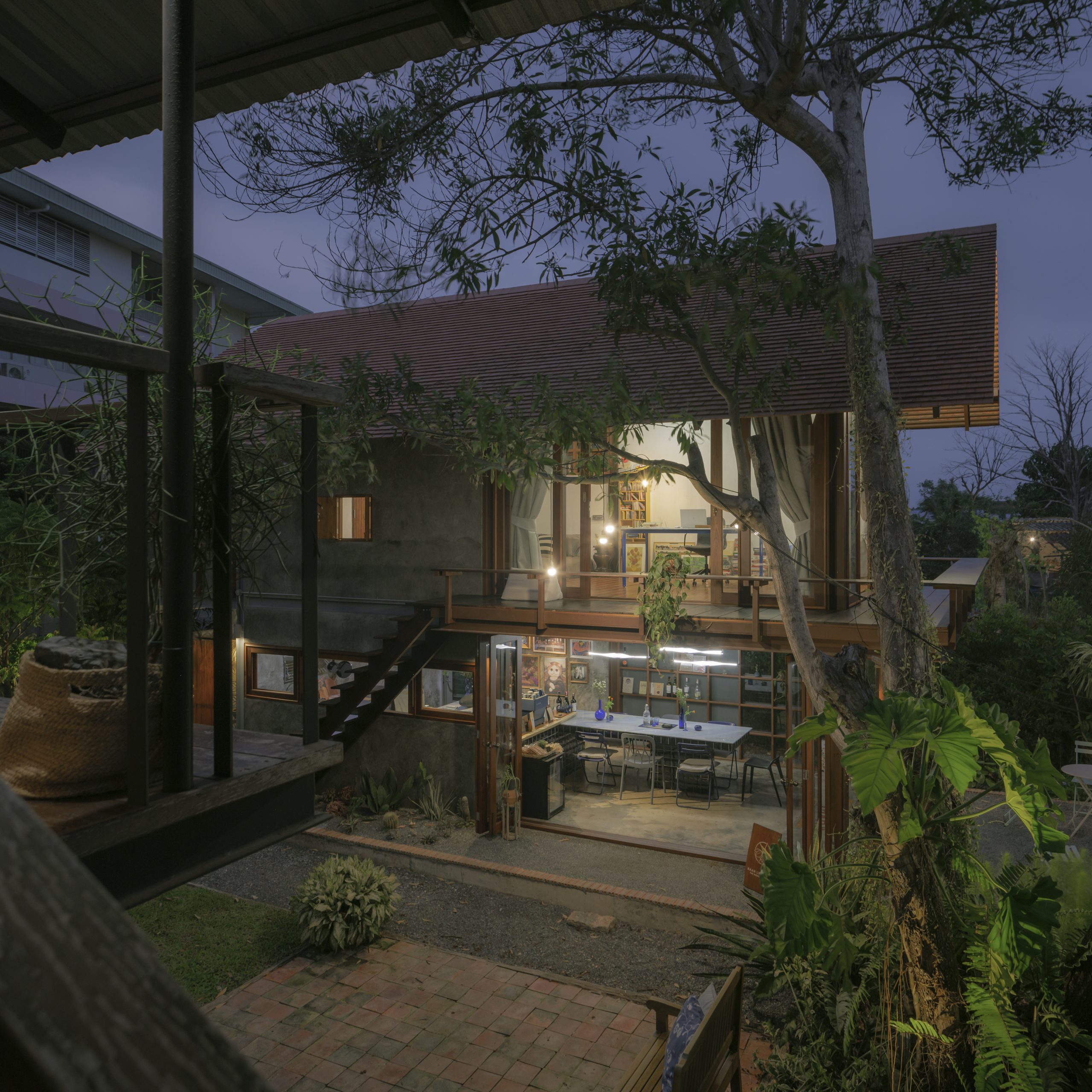
Named “Ruen Lek”, the small contemporary home consists of two parts; a semi-outdoor café located downstairs and a living space upstairs with wrap-around balconies made for coffee or just chilling out.
The brainchild of GLA Design Studio, a Bangkok-based architectural practice, the home and café combination offers 110 square meters of usable space. It stands parallel to a nearby homestay destination called “Baan Lek Villa”, separated only by a center courtyard lying in between.
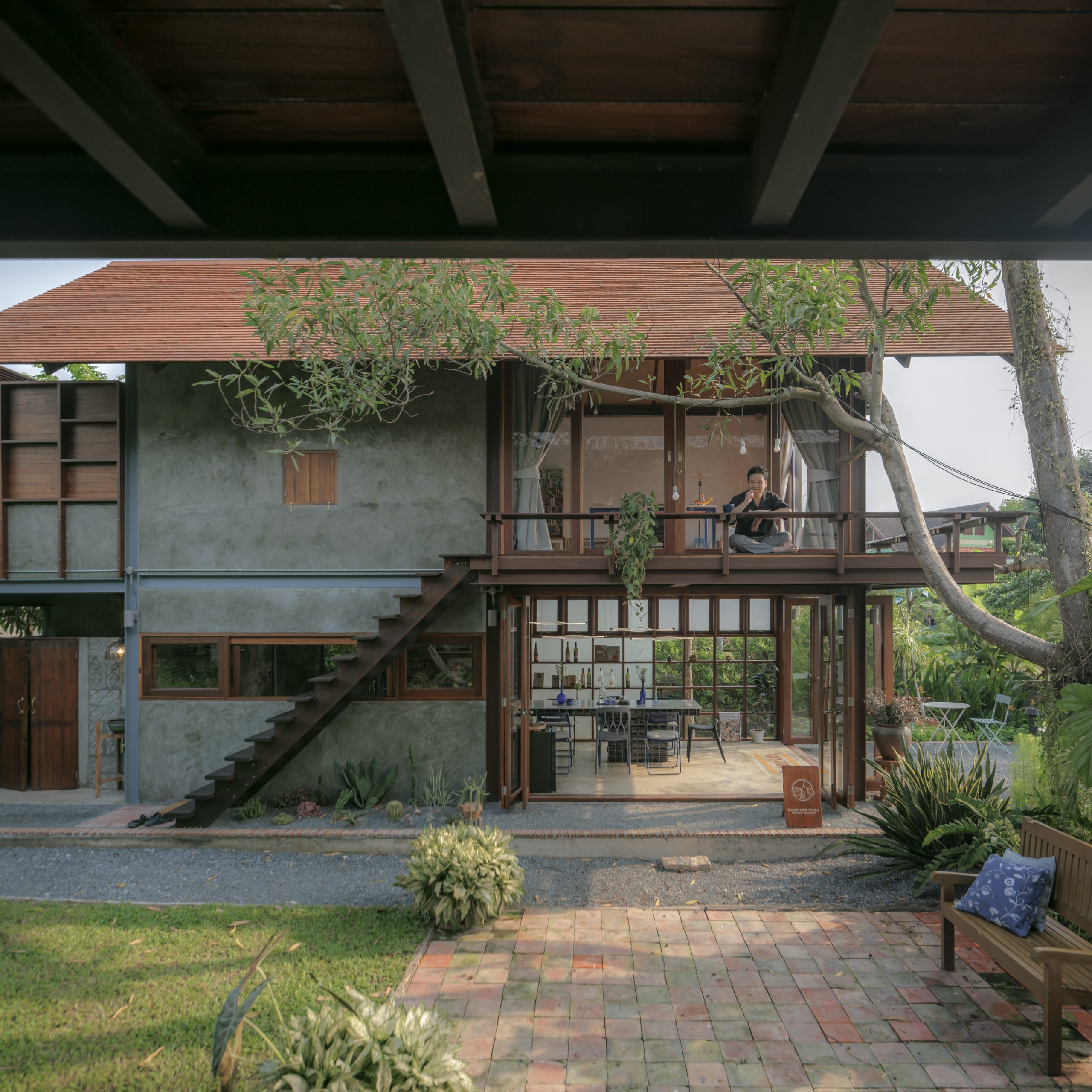
By design, the yard filled with greenery and fresh air provides a respite from the hustle and bustle of daily life, while lush lawns hemmed in by healthy trees and shrubs create a cooling effect during warm weather.

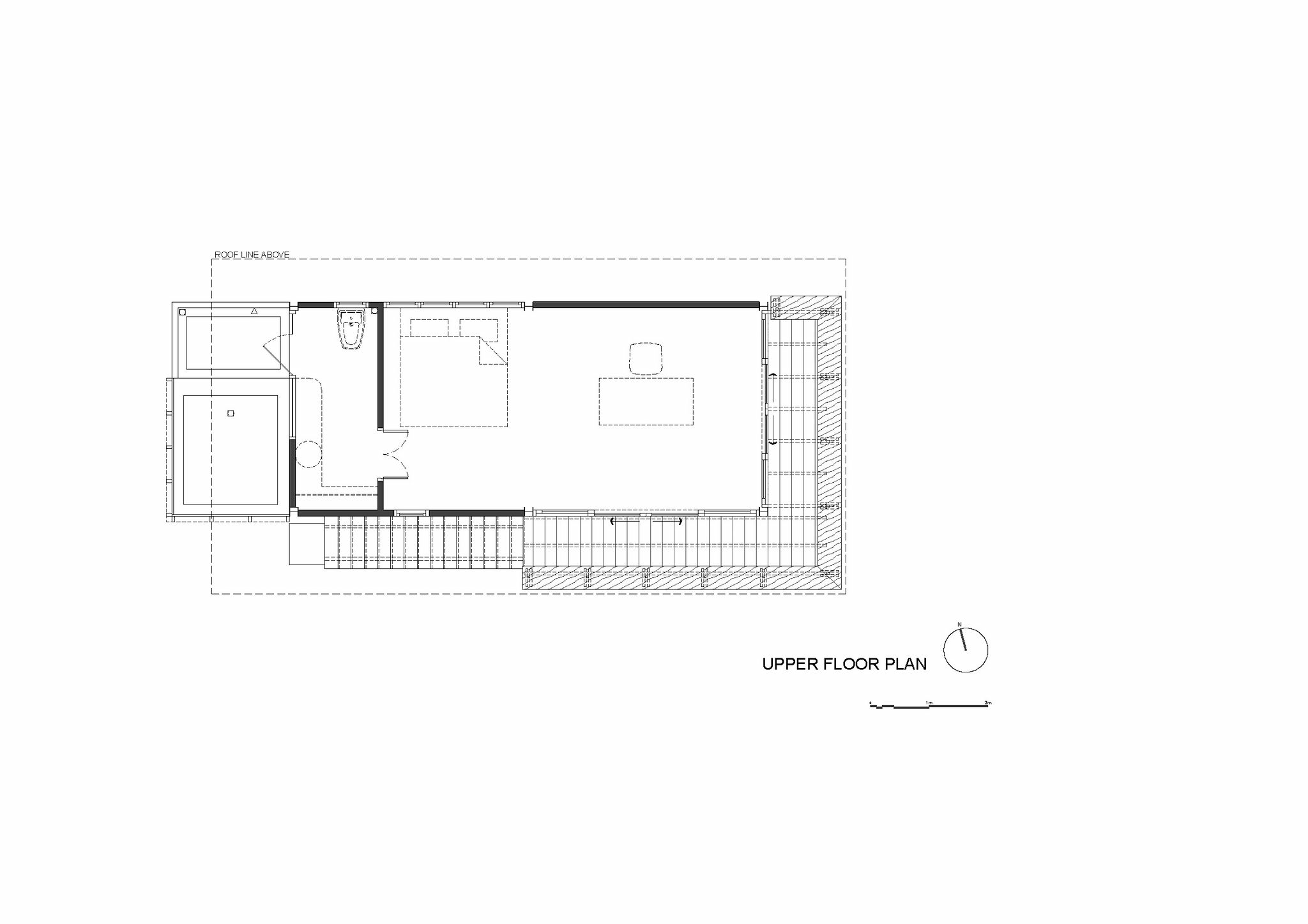
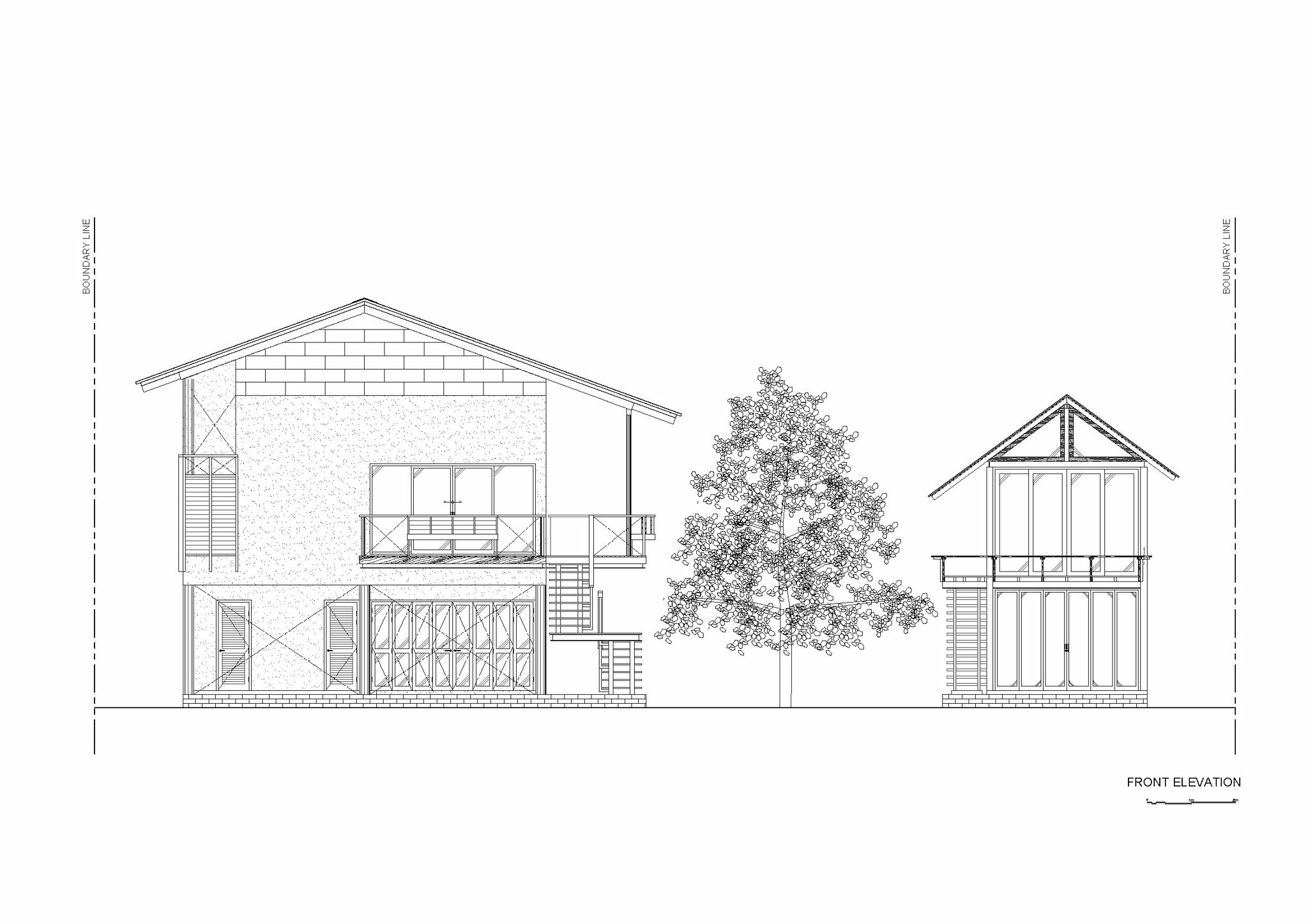
Thoughtfully devised to run cool in summer, the first floor is kept closer to the ground, slightly raised at plinth level. For good ventilation, the storefront and a side wall are fitted with bi-fold door systems that fully open from one end to the other, while the other side wall lined with a souvenir display shelf is glazed using clear glass paneling for visibility.

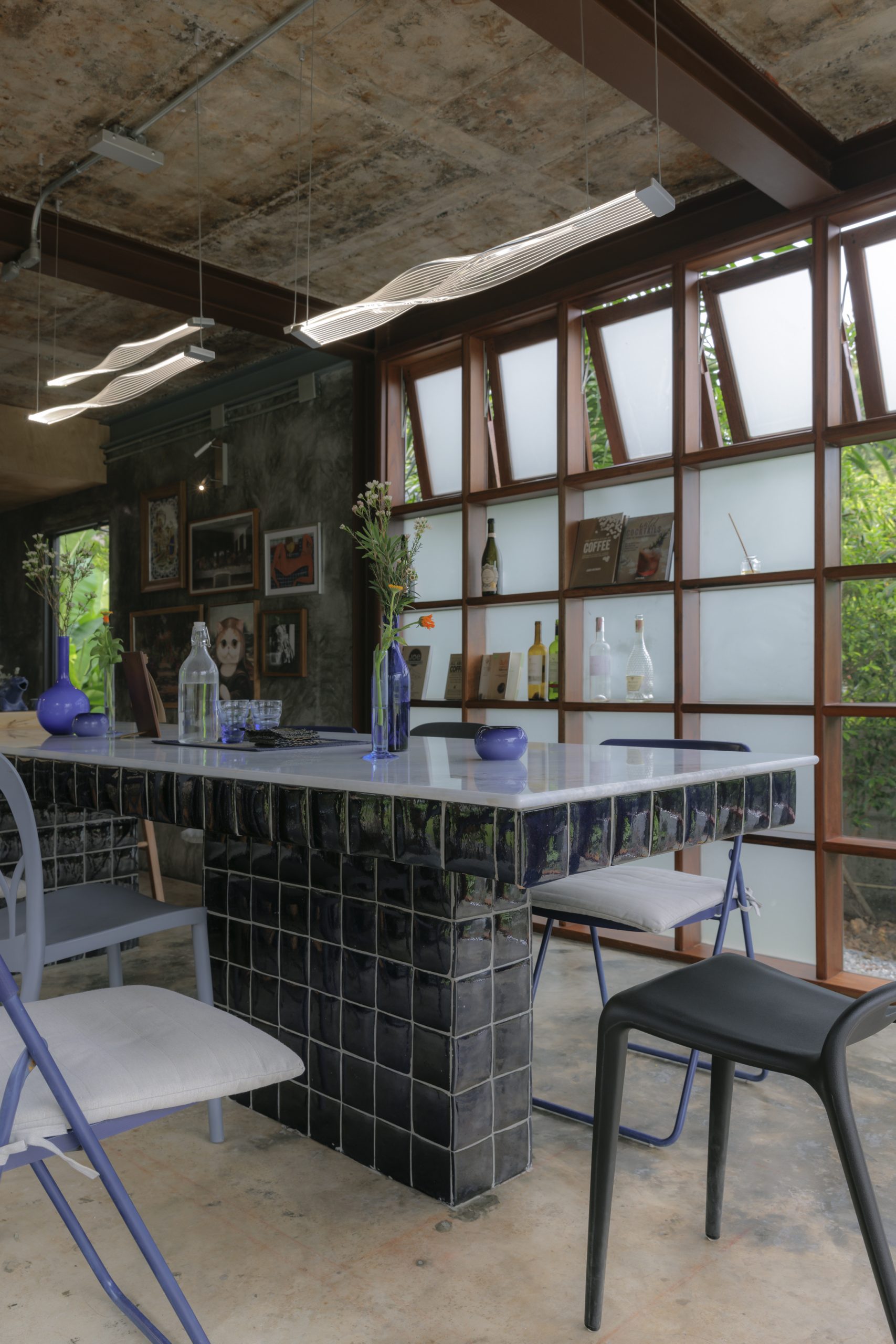
The coffee bar itself is set further towards the back with plenty of room behind it for cooking light meals. From here, the nearby “Baan Lek Villa” homestay can be seen across the center courtyard. Up front, a few sets of tables and shares are ready for customers who prefer relaxing and dining in the open air.
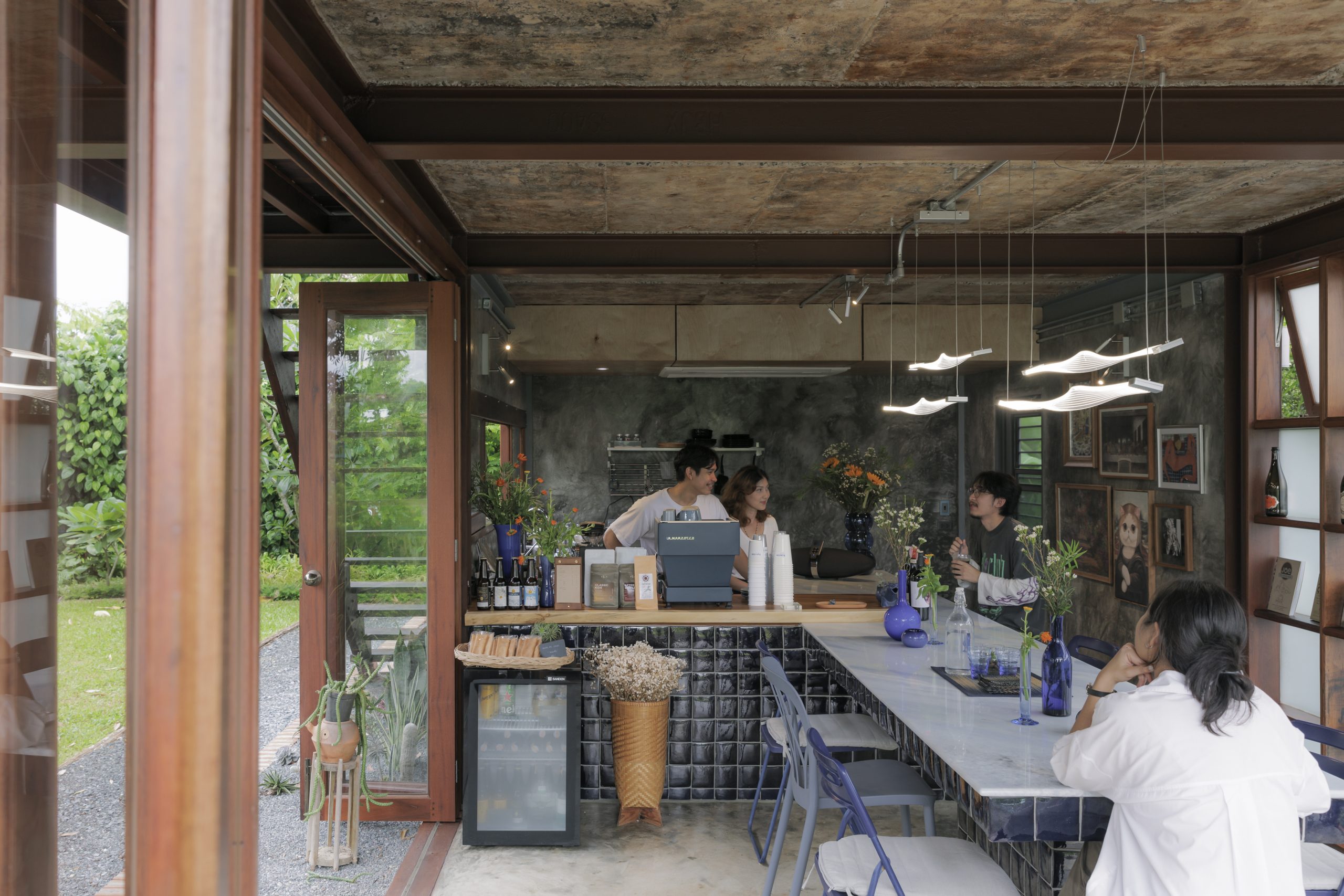
Taken as a whole, the small café makes a good first impression as a peaceful place to enjoy a nice cup of bean juice, lean back and chill. Besides good local food, the atmosphere is warm and welcoming, thanks in part to the crisp cool canopy of overhanging trees, native shrubs and vines thriving luxuriantly. Together they bring back memories of Chanthaburi in times past like the architects at GLA Design Studio intended.
The second floor contains a humble abode and office space with a large drafting table. Simple, well-lit and well-ventilated, the room is enclosed by a wrap-around balcony designed for sitting on the floor with legs hanging. The side entrance at the top of the stairs affords views of green spaces and, beyond, the Baan Lek Villa homestay. For privacy, the second floor of Ruen Lek is set slightly lower than that of the main villa.

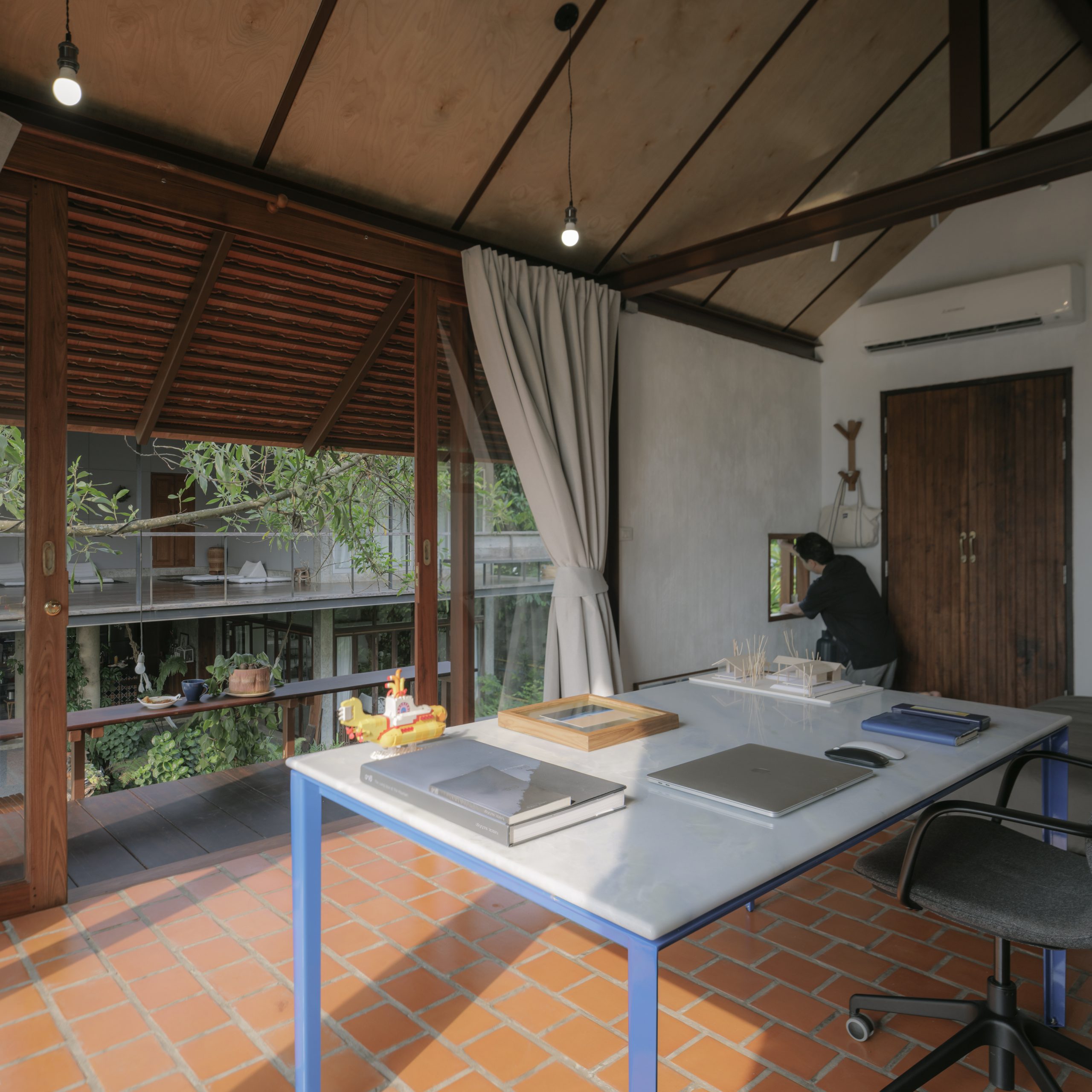
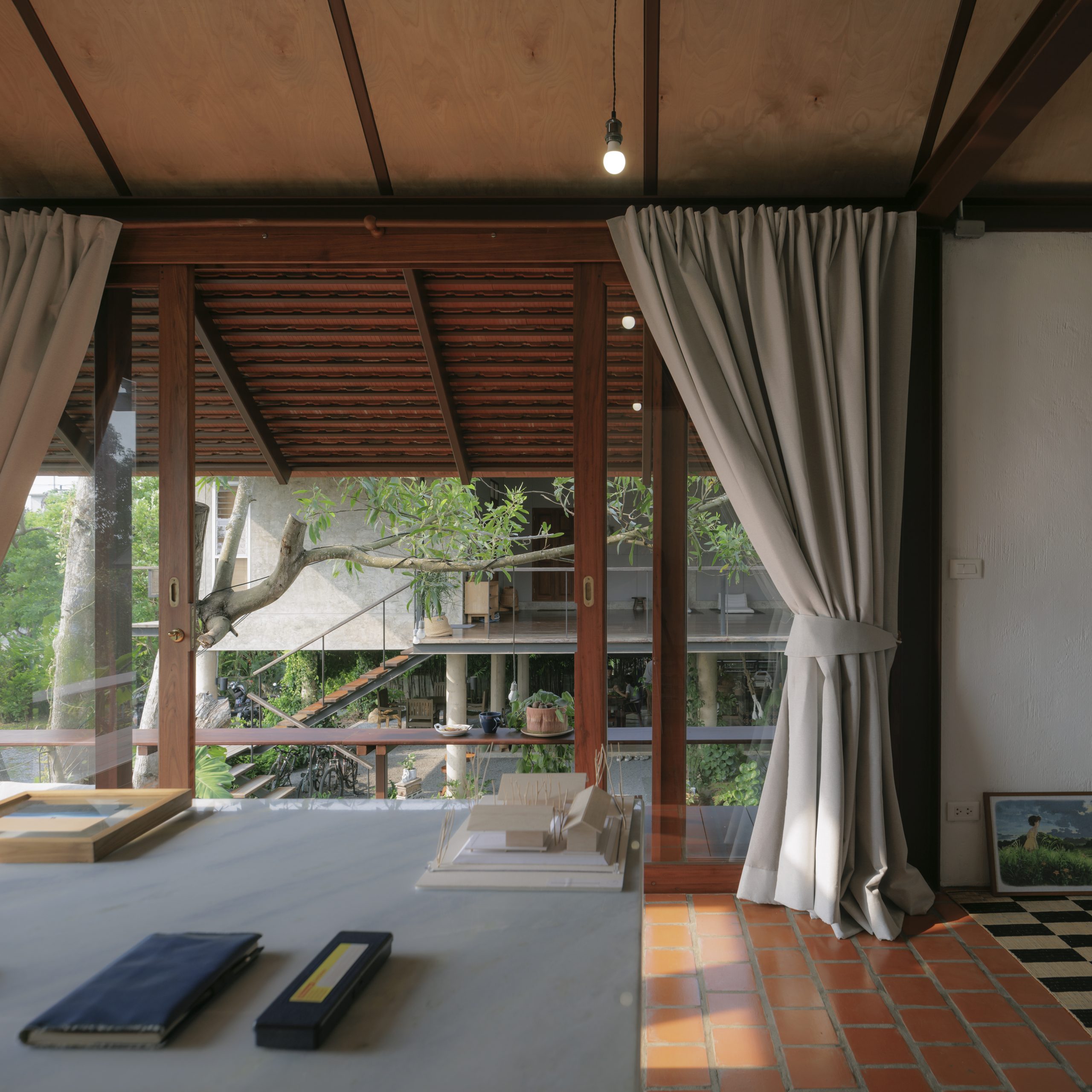
Except for the glass façades on two sides, the walls are built of handmade bricks and the floors covered in fireclay handmade tiles sourced locally. For charm, good looks that blend into the community and local traditions, door and window casings and decorative materials are made entirely of real wood.

From a design point of view, it’s a home that speaks volumes for a desire to be close to nature and a love of the allure of Chanthaburi’s unspoiled countryside. And the team at GLA Design Studio has succeeded in doing exactly that. The result is a cozy dwelling that’s a little bit modern, a little bit country mixed in one place that’s simple yet attractive, inviting and warm.
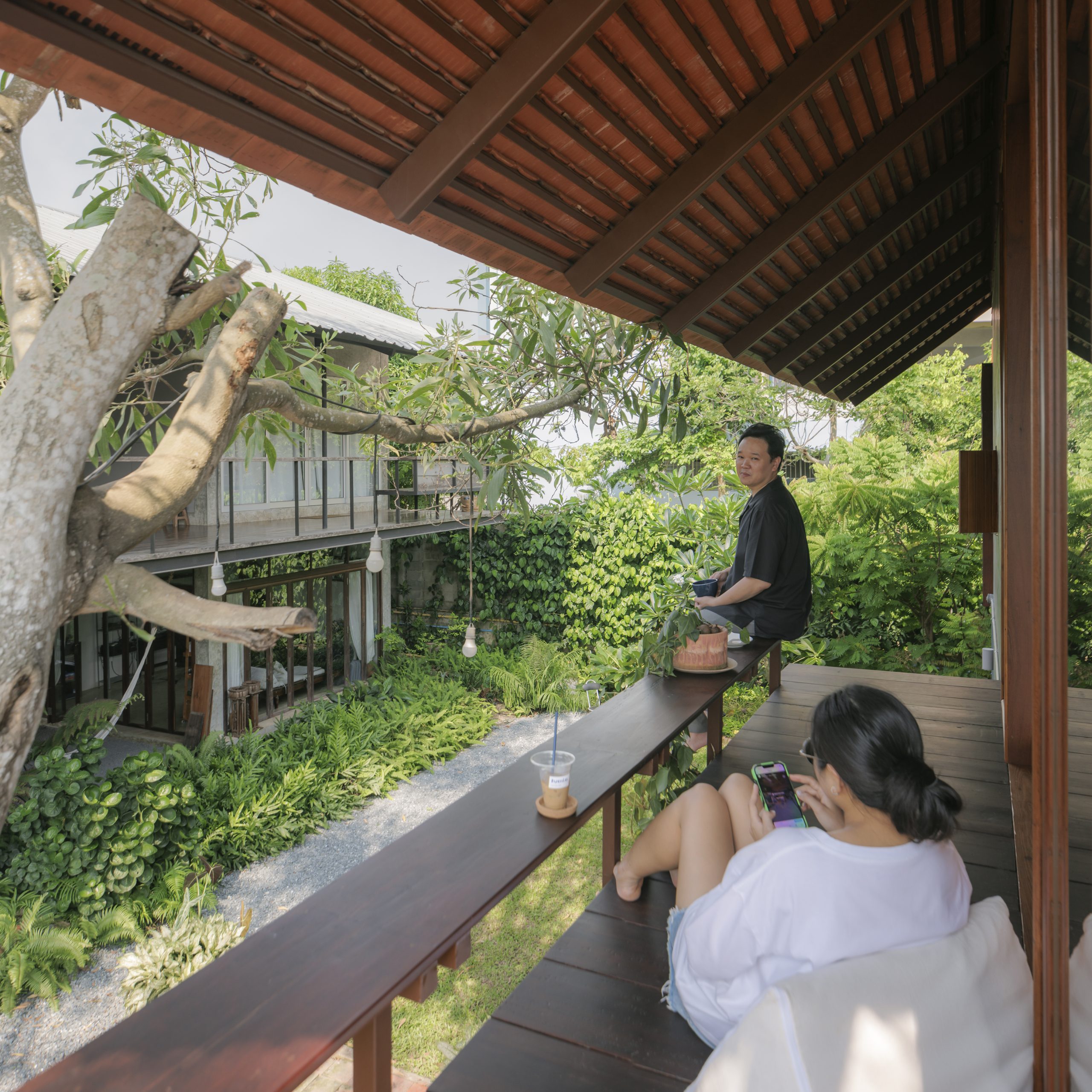
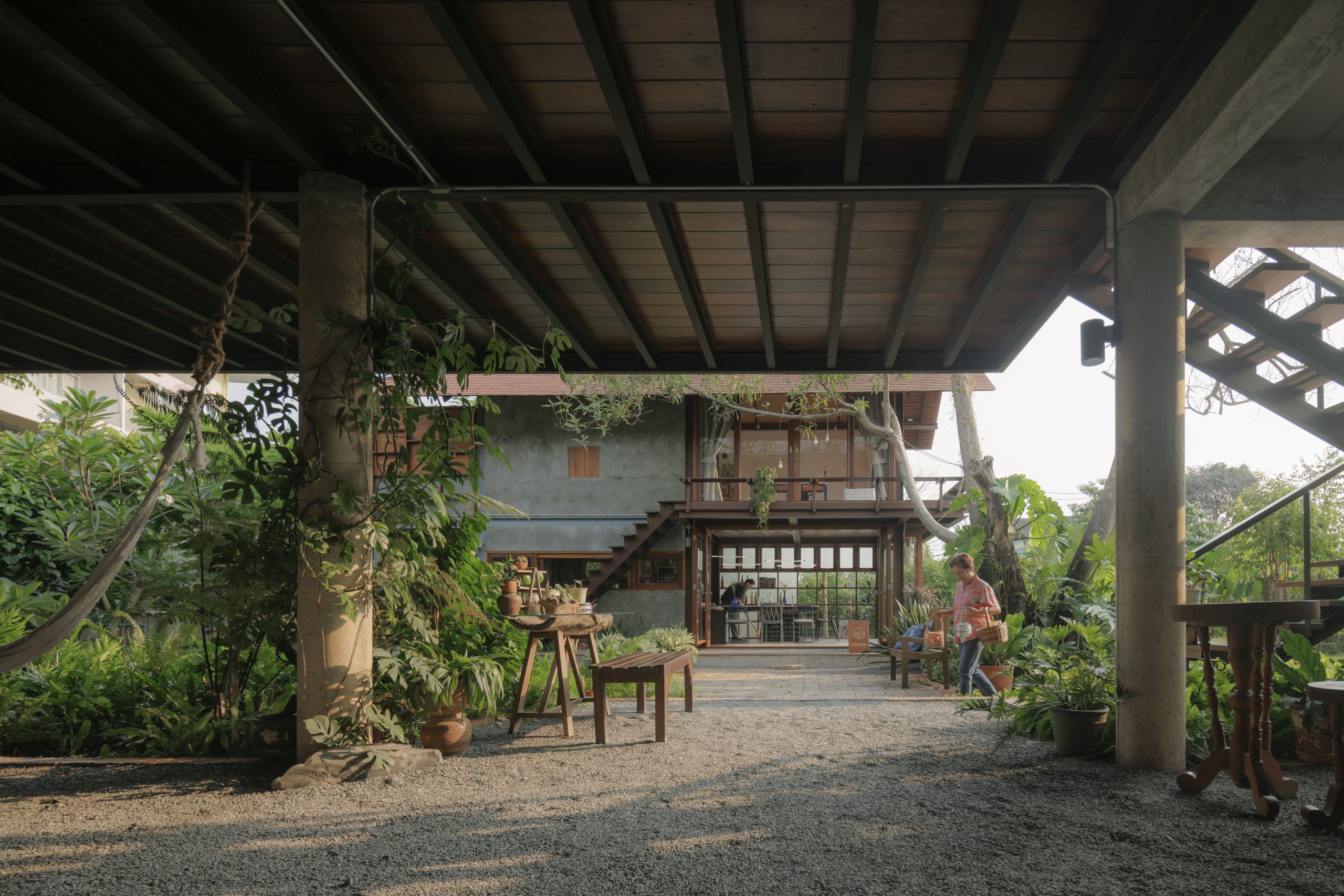
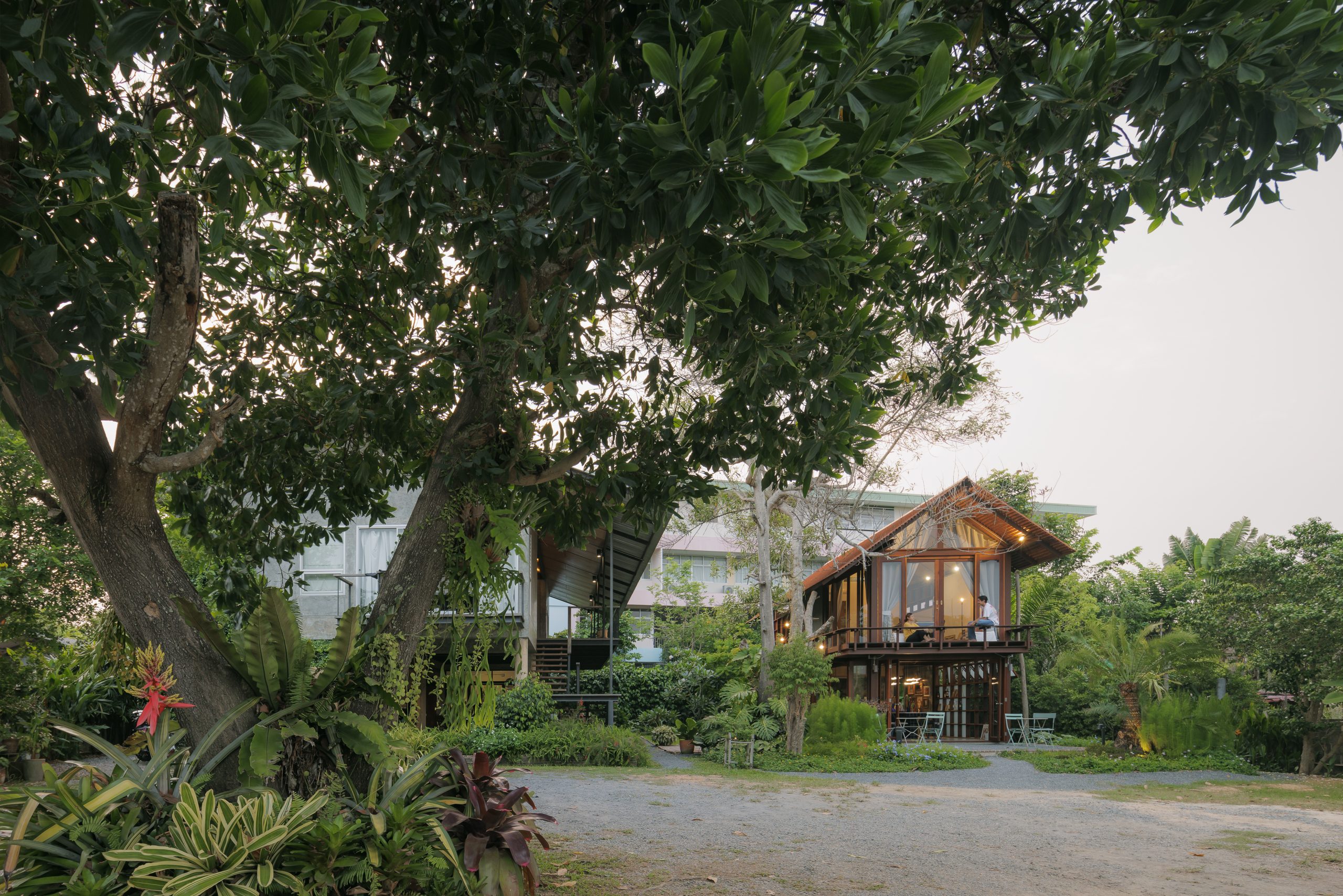
Architect: GLA Design Studio
You may also like…
Mitbury the Public House: A Café in Pastel Brown Humbly Camouflaged in Nature’s Embrace

