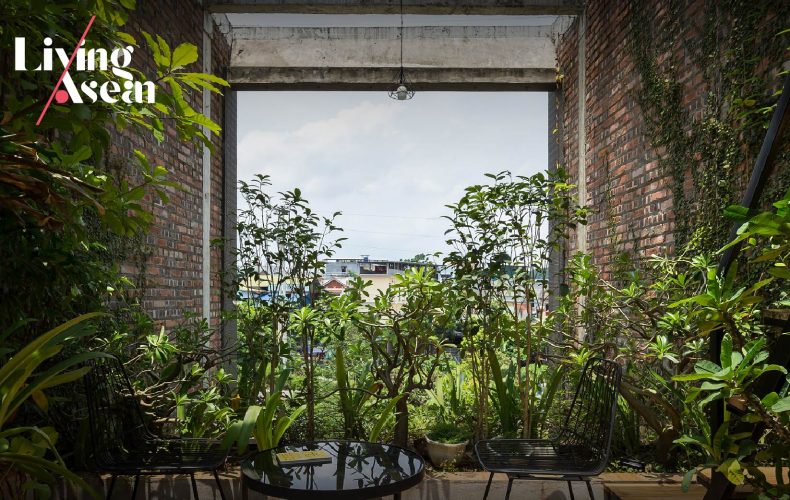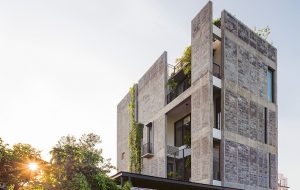/ Bac Ninh, Vietnam /
/ Story: Phattaraphon / English version: Bob Pitakwong /
/ Photographs: Hoang Le /
Small space? No problem! Here’s a tall and slender concrete home built and furnished in a modern style. Plus, it transforms into a verdant oasis that’s beautiful and warm in a class of its own. Albeit small in size, the house boasts the relaxed interior ambience bedecked with houseplants thriving in containers scattered throughout. Nearby, the walls painted a cool-toned cream are lined with troughs where leafy exotics grow, creating an atmosphere for calm.
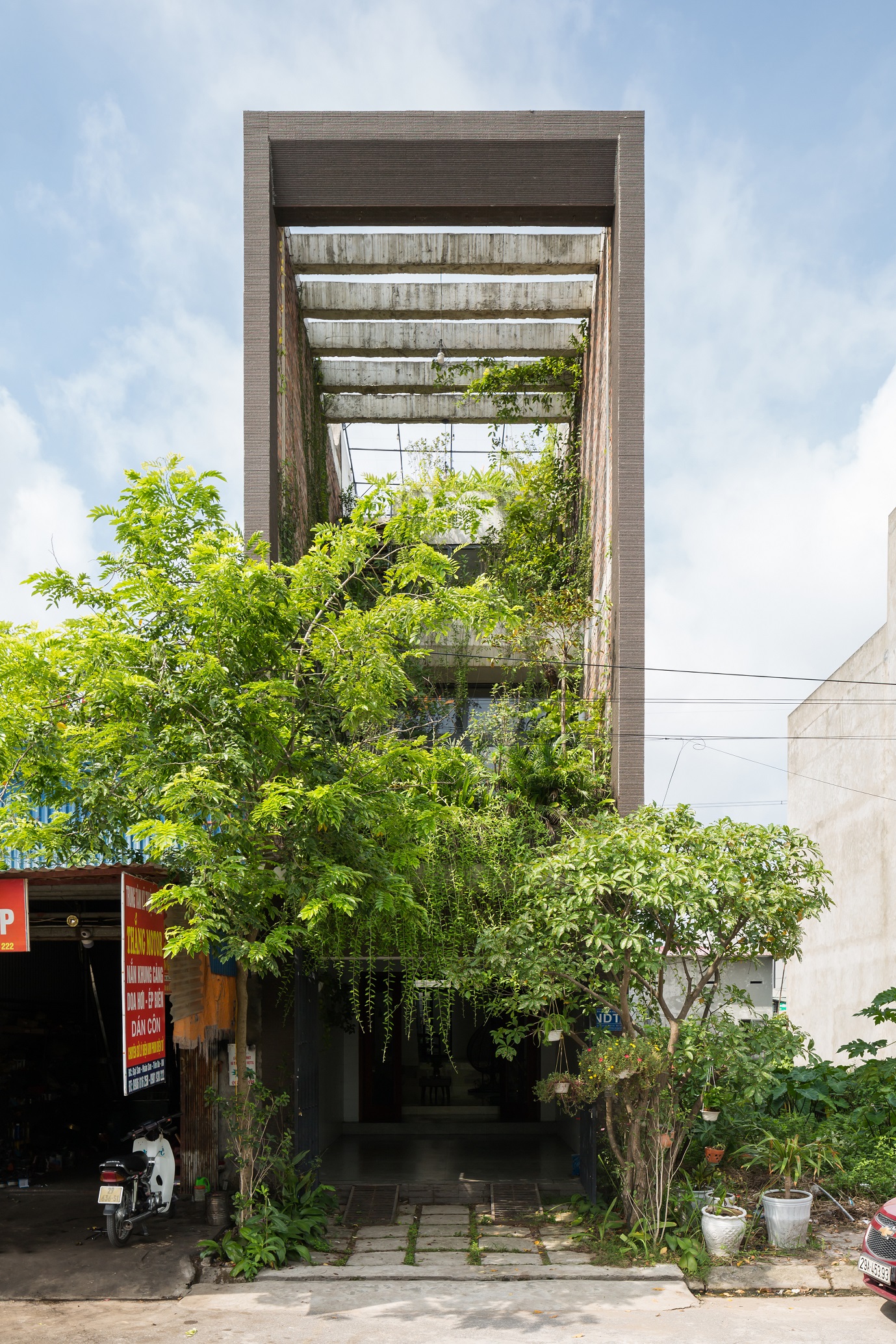
Located in Bac Ninh, a city just an hour’s drive to the northeast of Hanoi, it’s a small family residence ingeniously devised to deal with space constraints and limitations. To make the most of the situation, the four-story concrete home occupies the full extent of an 80-square-meter plot. The elongated rectangle measures 4 meters wide and a whopping 20 meters long.
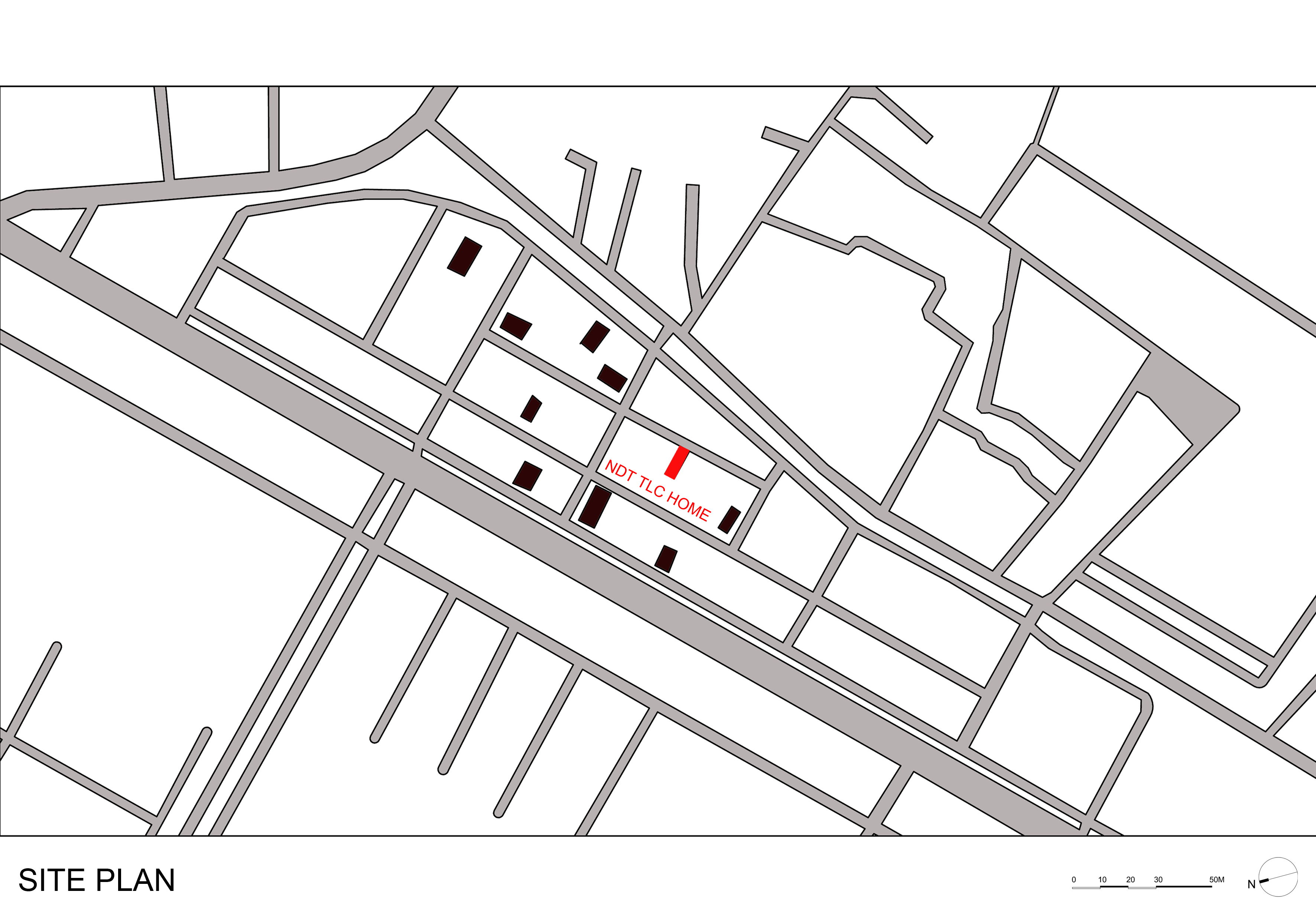
What makes the home stand out from the rest is its front façade adorned with shade trees and lush vines thriving luxuriantly, keeping the interior cool and comfortable. Walk in the door and you come to a living room with minimalist flair and a dining room in dark brown lying further inside.
One thing for sure, nature permeates through the entire home. Overall, the effect is impressive thanks to space design solutions created by a team of architects at the design studio Kien Truc NDT based right here in Bac Ninh.
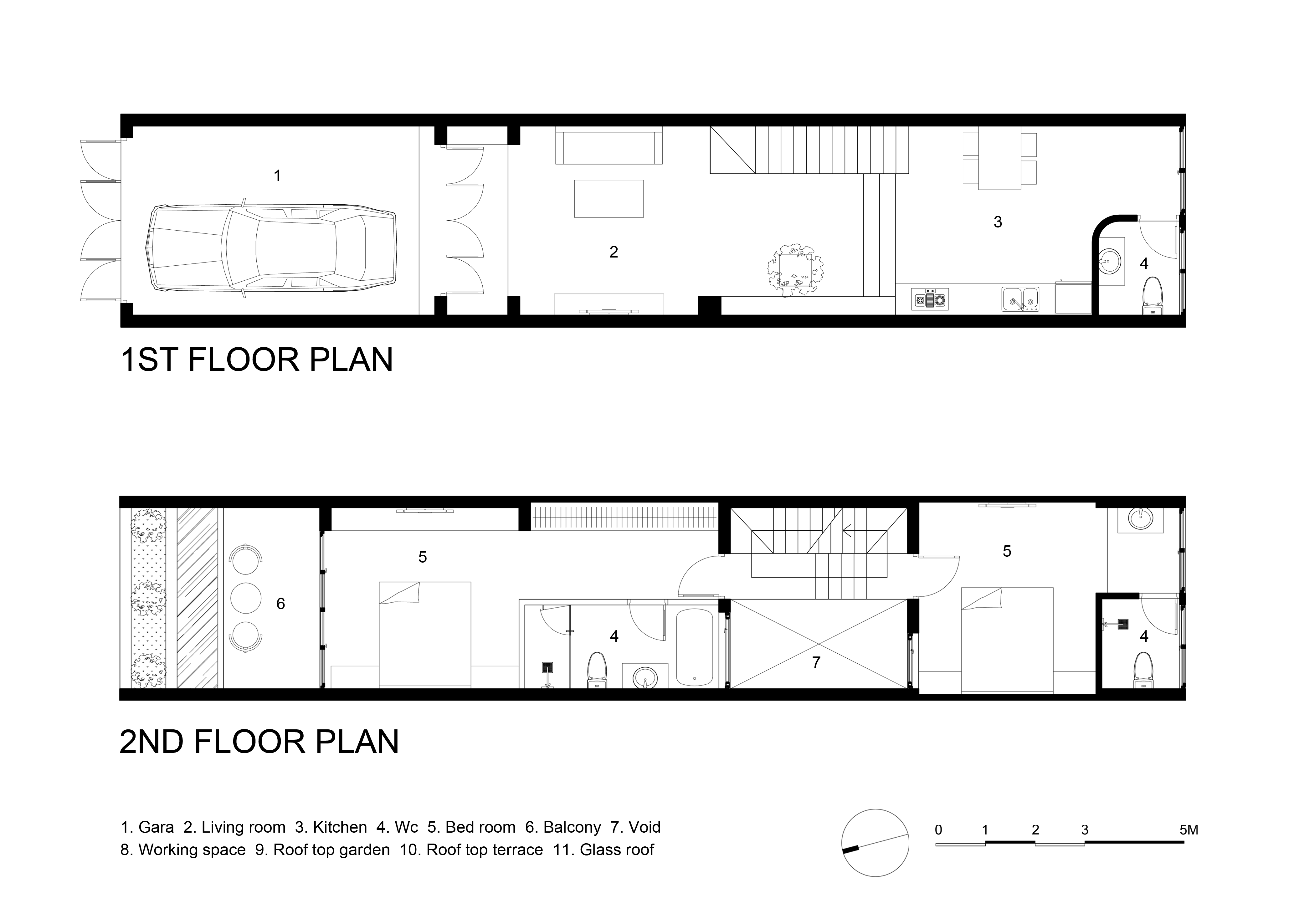
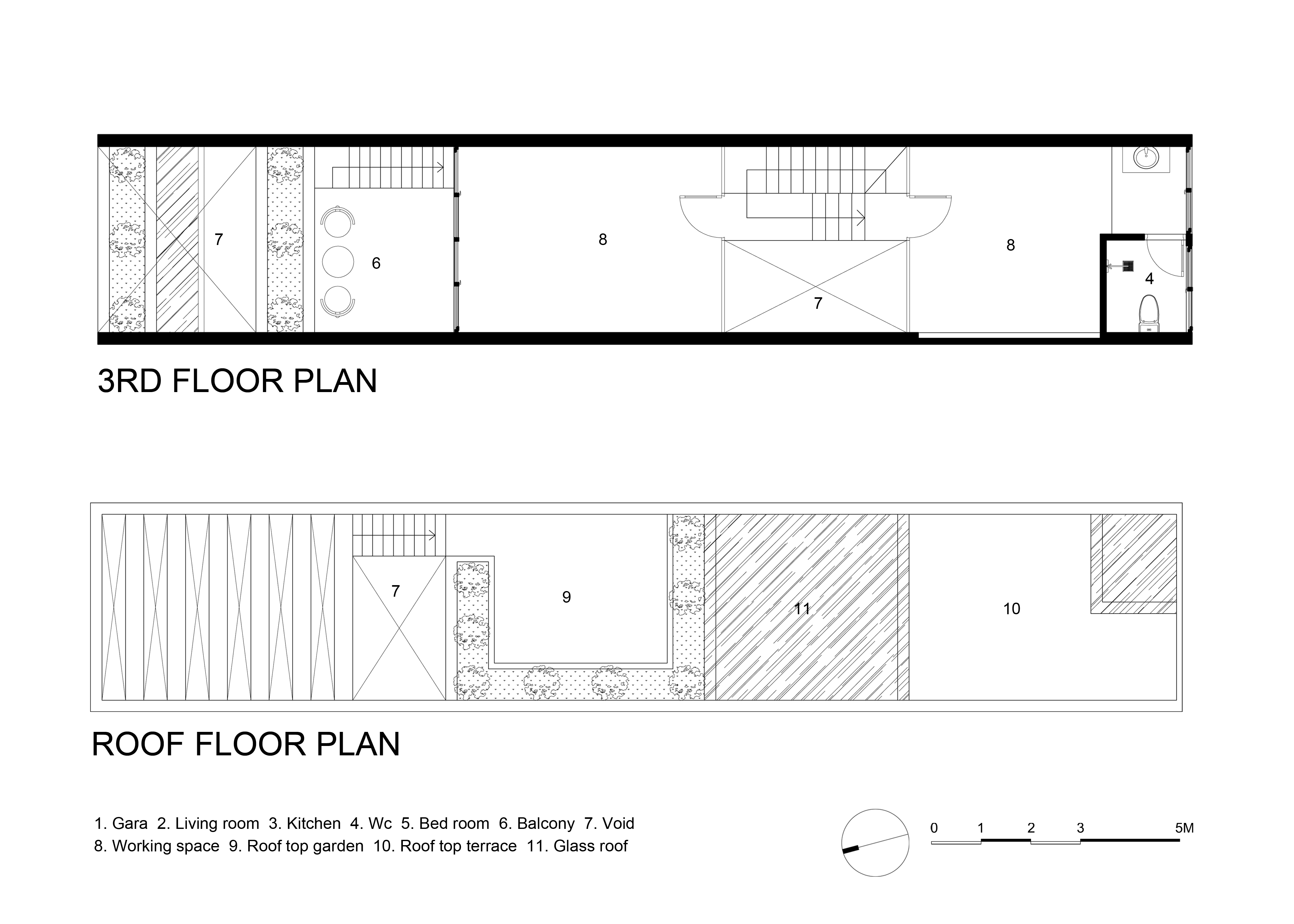
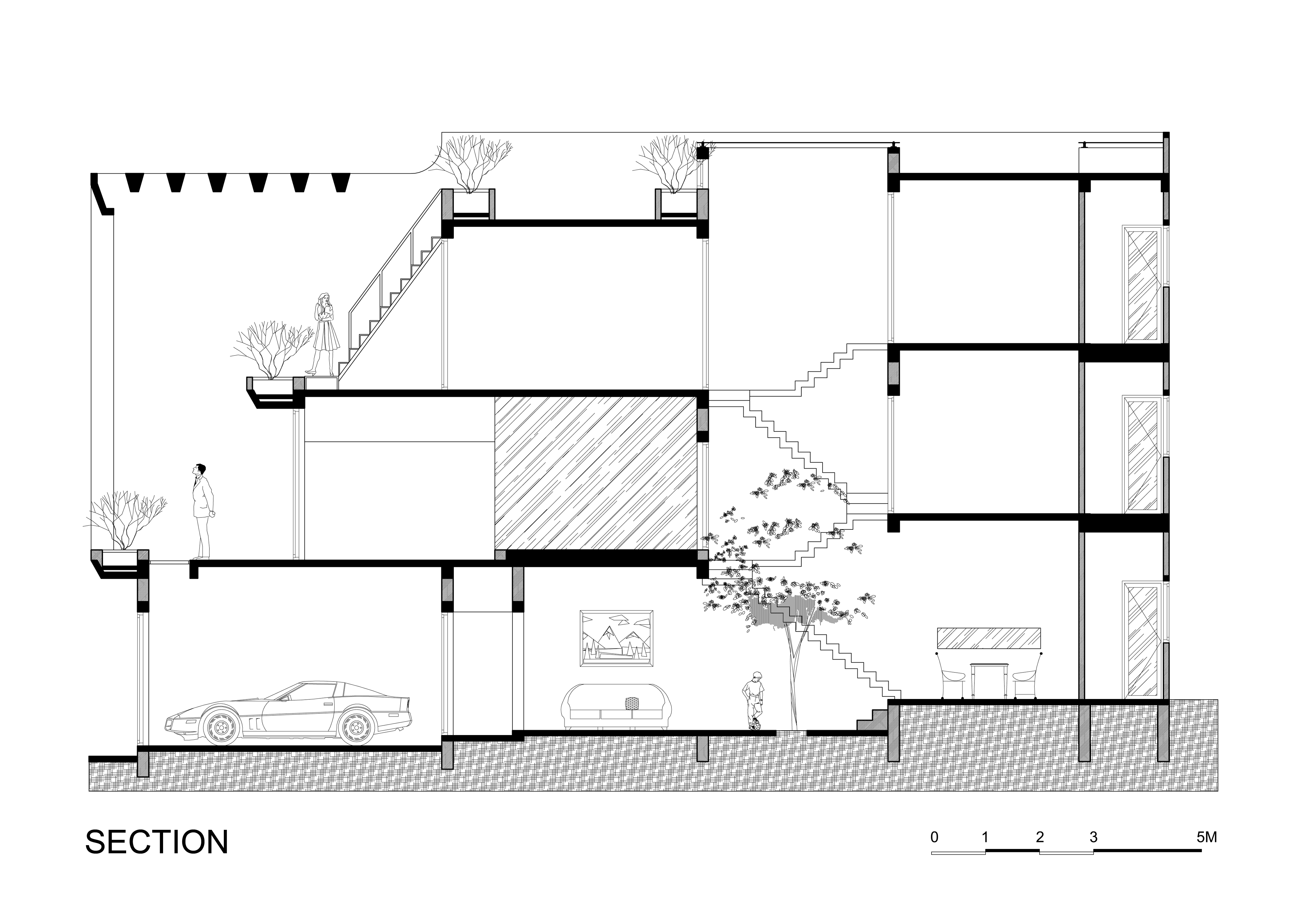
The house’s external envelope boasts the simplicity of clean lines and geometric shapes with muted and earthy colors typical of modern style homes. Directly overhead, concrete beams spanning an opening at the top have an obvious rawness feel to them, creating a seamless blend with nearby shade trees in the front yard.
The principal face of the house itself is bedecked with climbing vines that provide added privacy plus freedom from noise and disturbance from the outside.
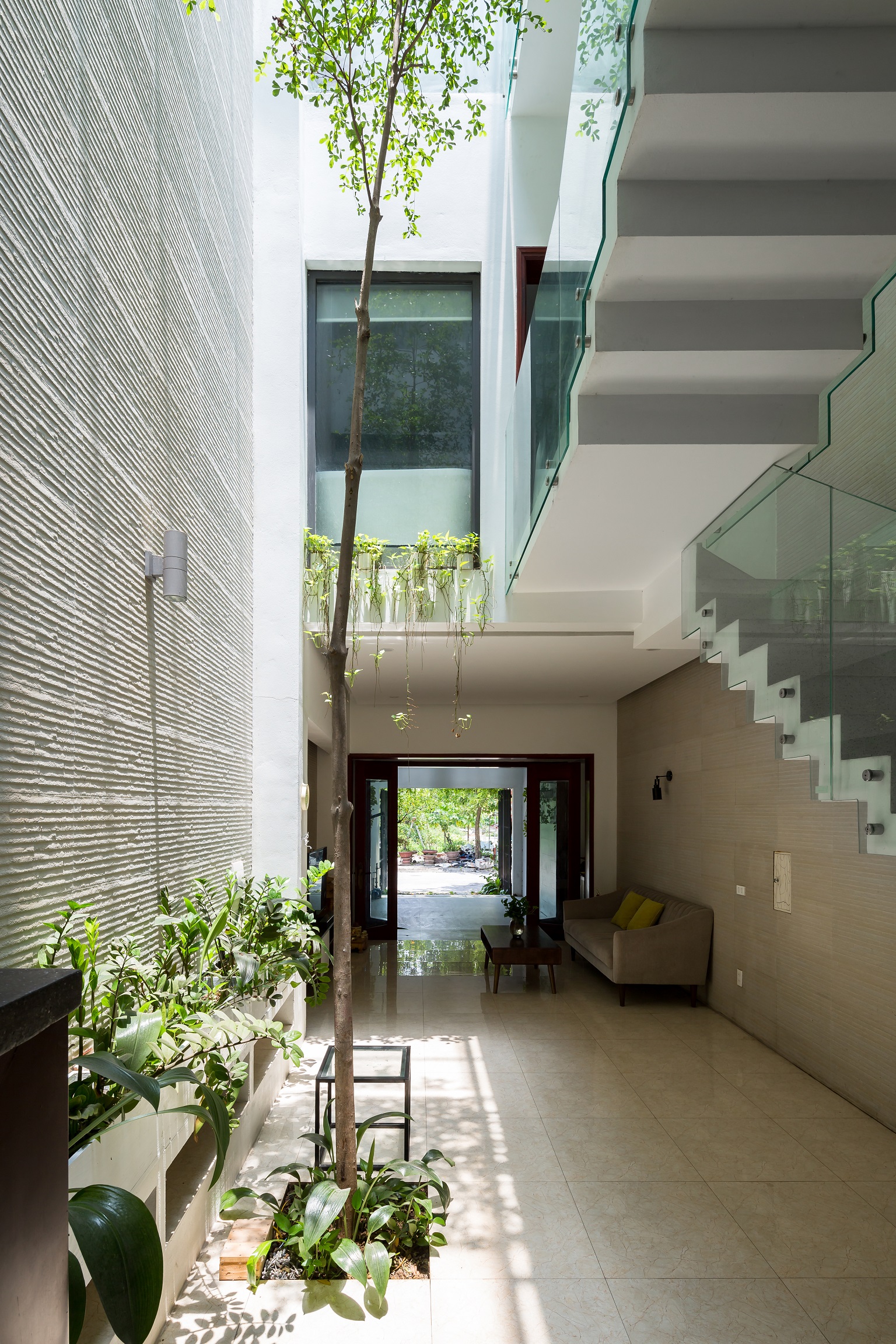
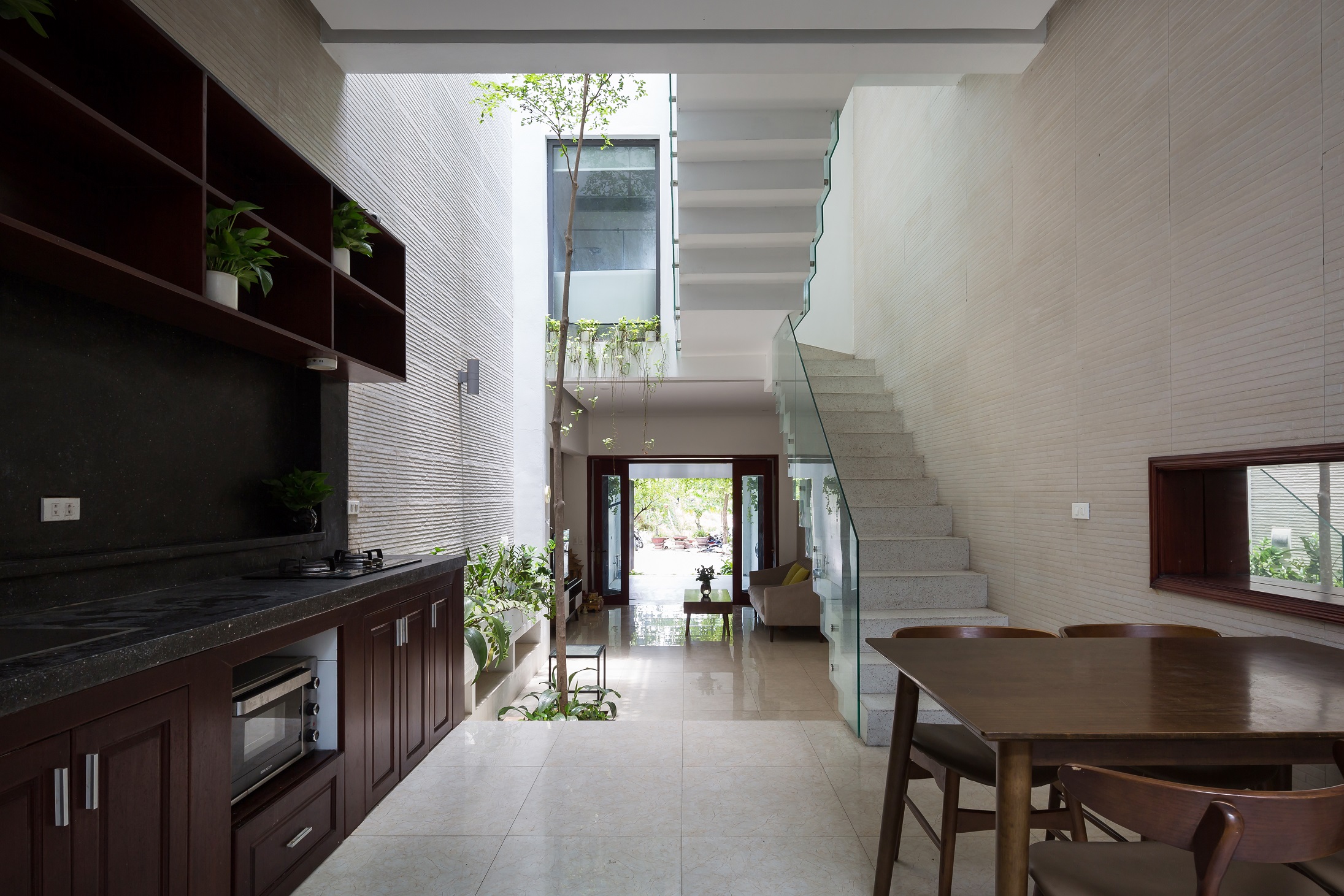
According to the design team, by aligning the building with the sun’s path and prevailing wind direction, the house sits facing in the north direction that gets moderate amounts of sun, resulting in indoor thermal comfort even during summer months. This makes it possible to set up outdoor furniture anywhere under shade trees in the front yard.
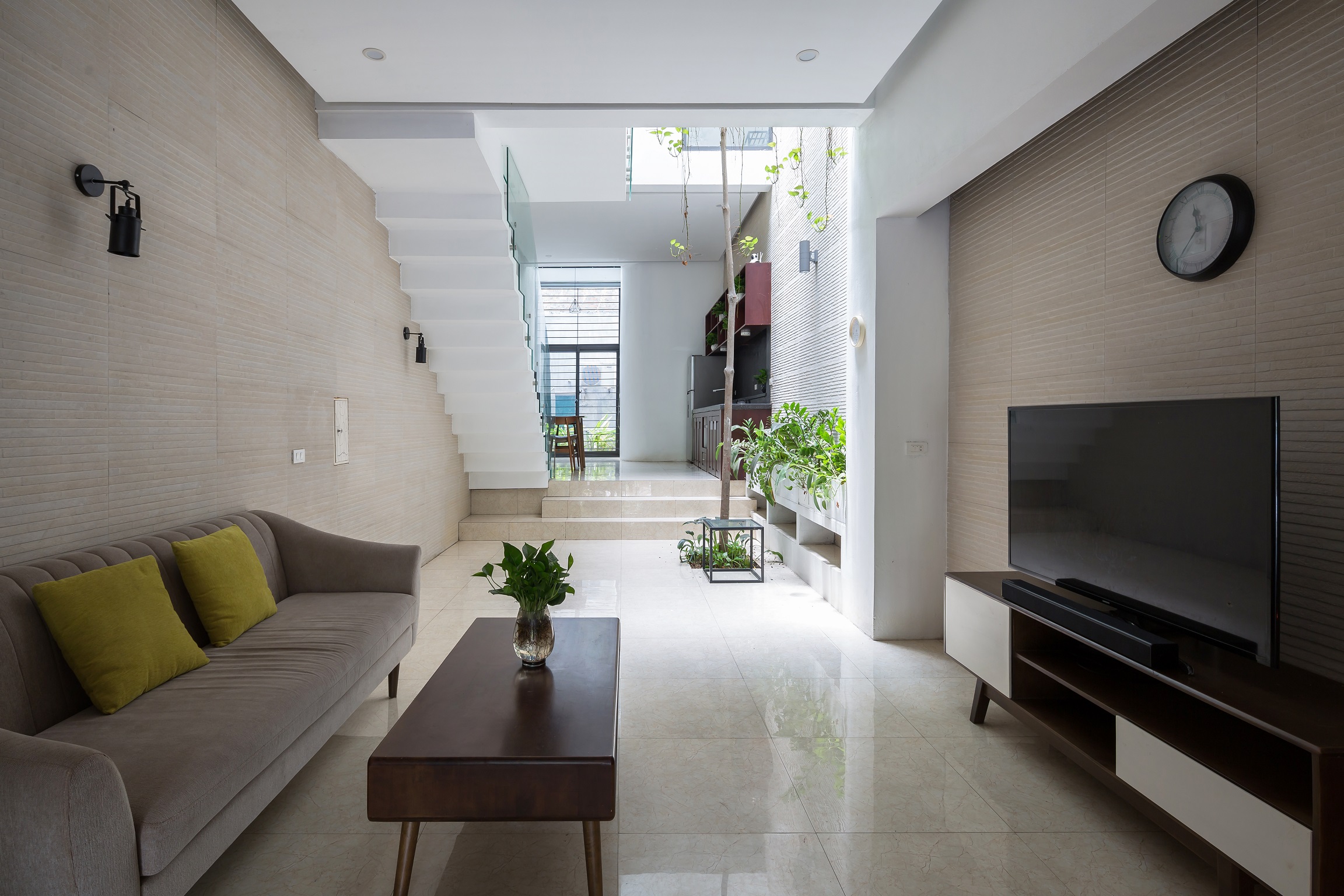
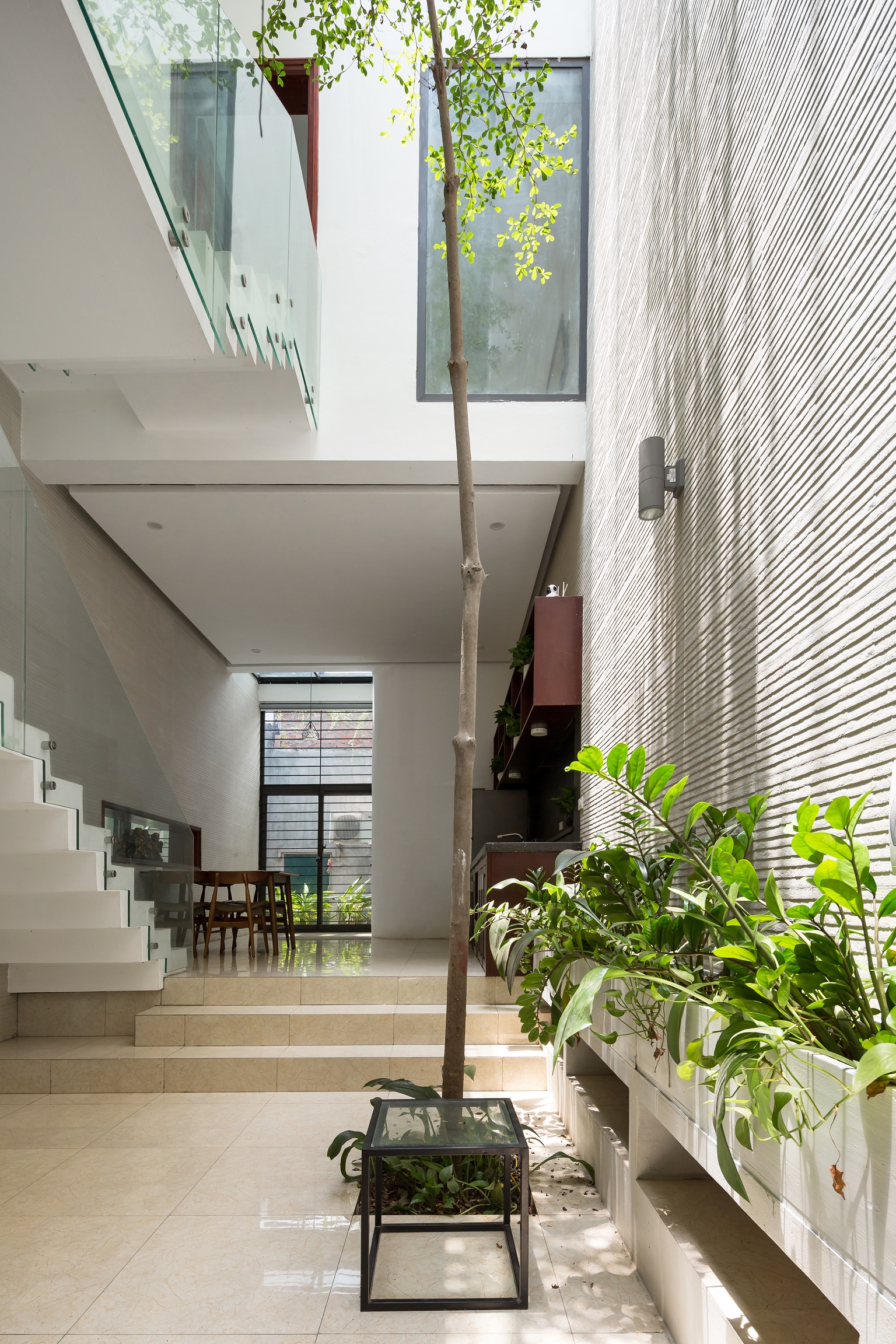
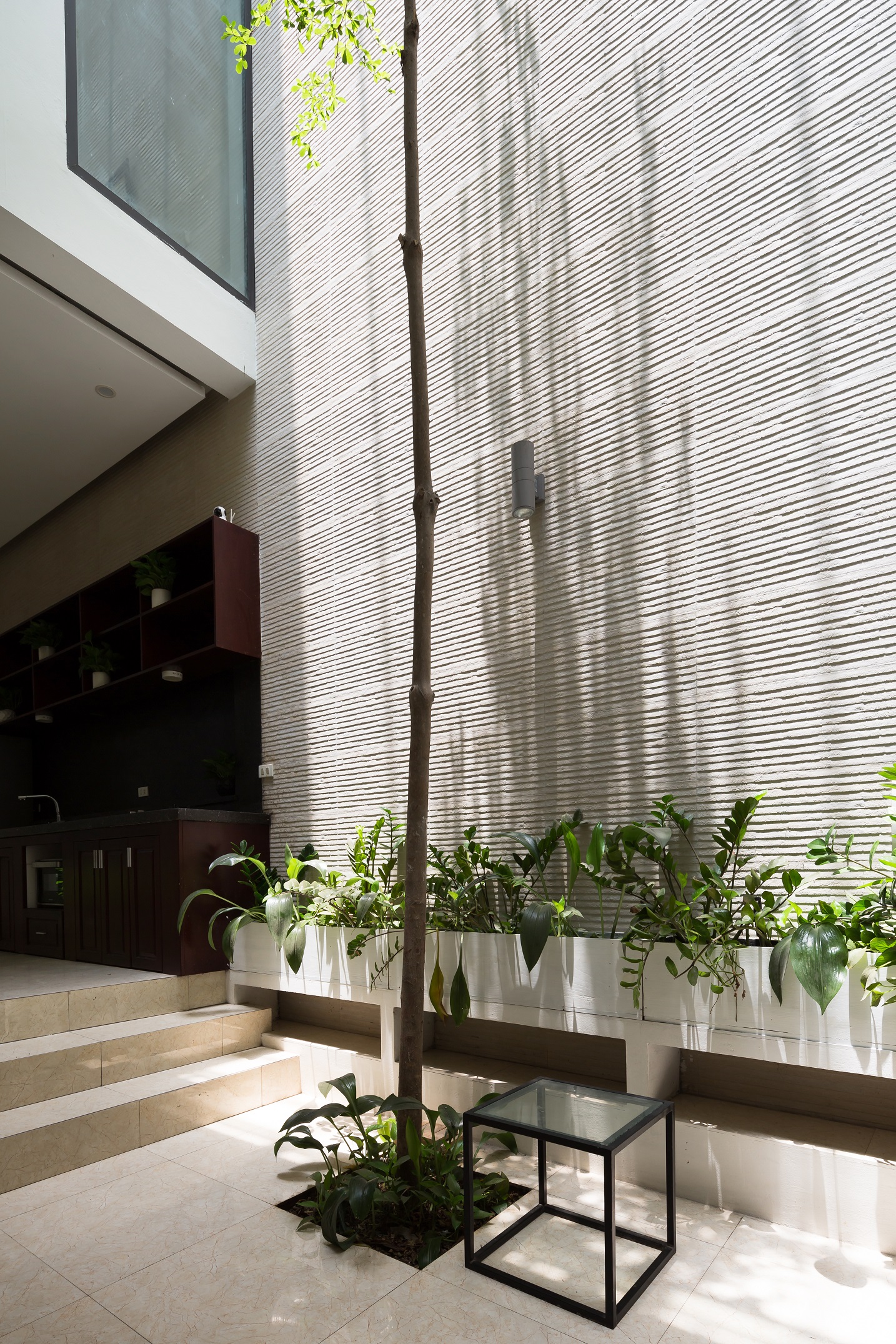
On top of that, open-concept design admits natural daylight and fresh outdoor air into the home all day. This is achieved by positioning the building slightly toward the rear of the property, resulting in a win-win situation. The house becomes quieter and more secluded, while the front yard gains bigger space for rest and relaxation under shade trees.
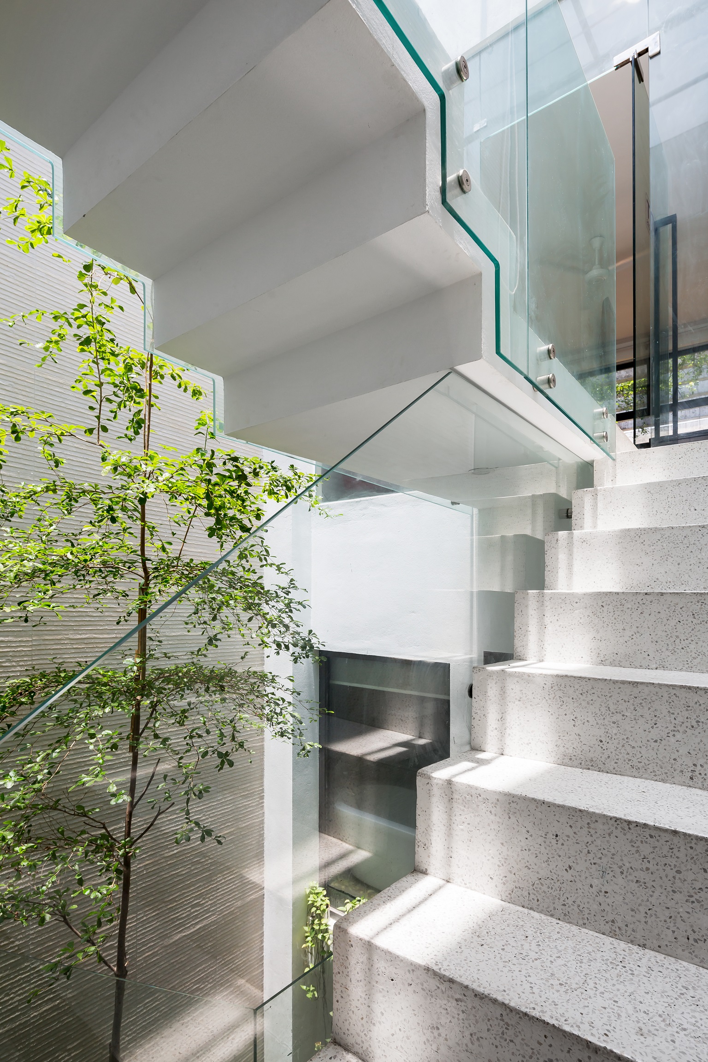
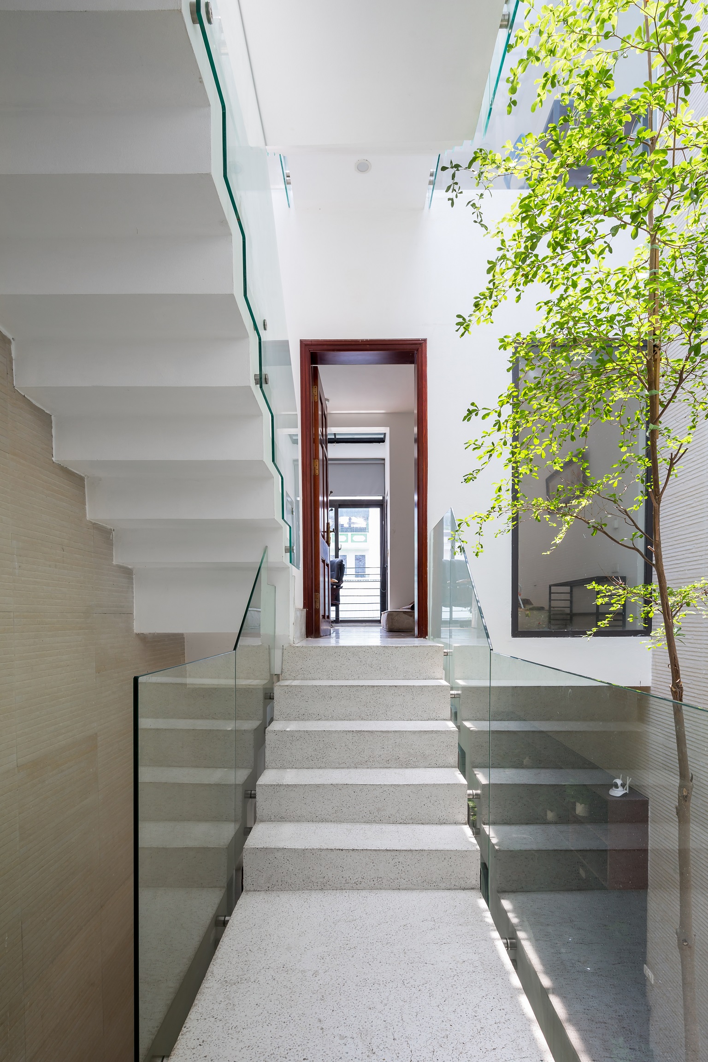
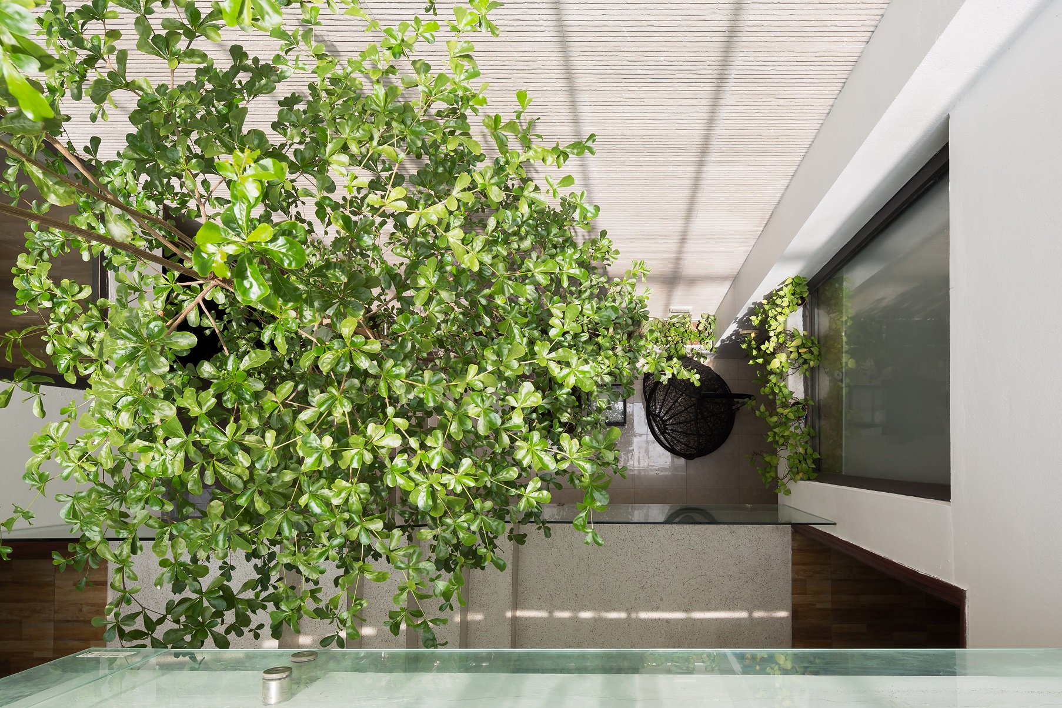
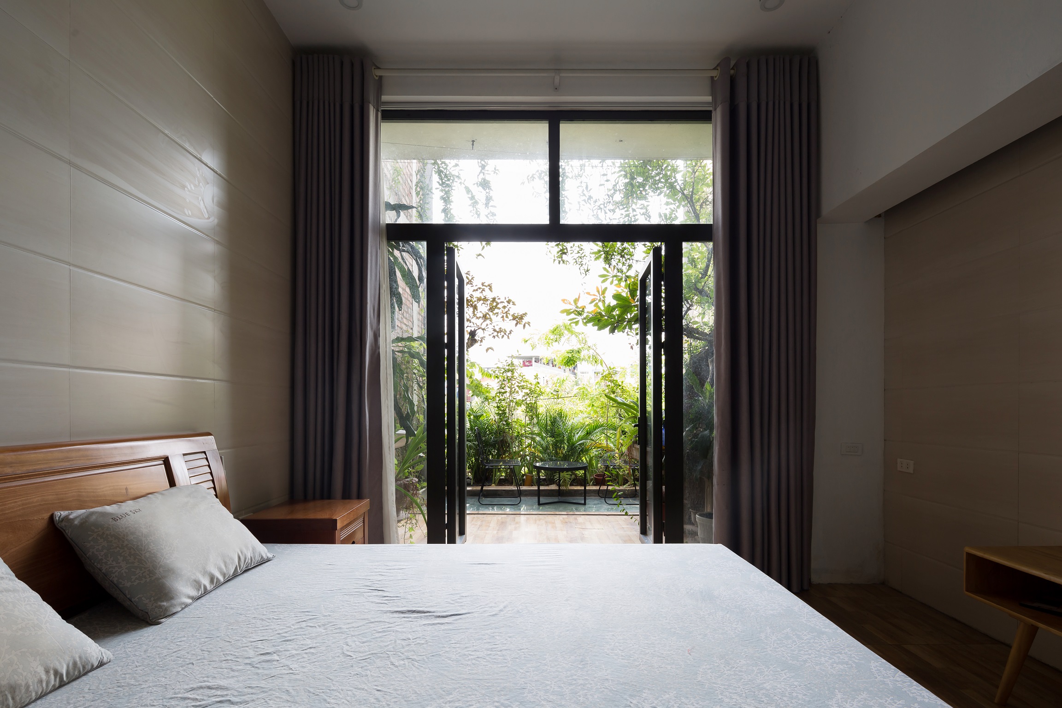
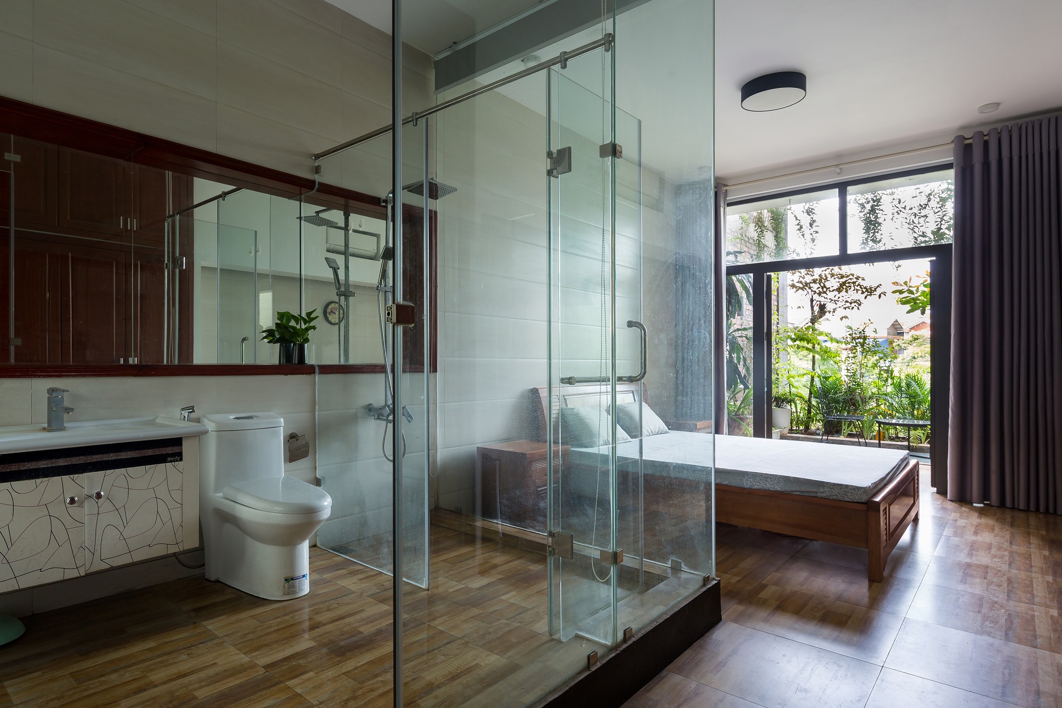
From a design perspective, the house plan has two parts to it, separated only by a well-lighted stair chamber occupying the in-between space.
To avoid the interior feeling stuffy typically occurring in row houses, the architects installed a skylight system in the rooftop to regulate the amounts of sun and fresh outdoor air streaming inside, turning the ordinary narrow lot home into a salubrious living space.
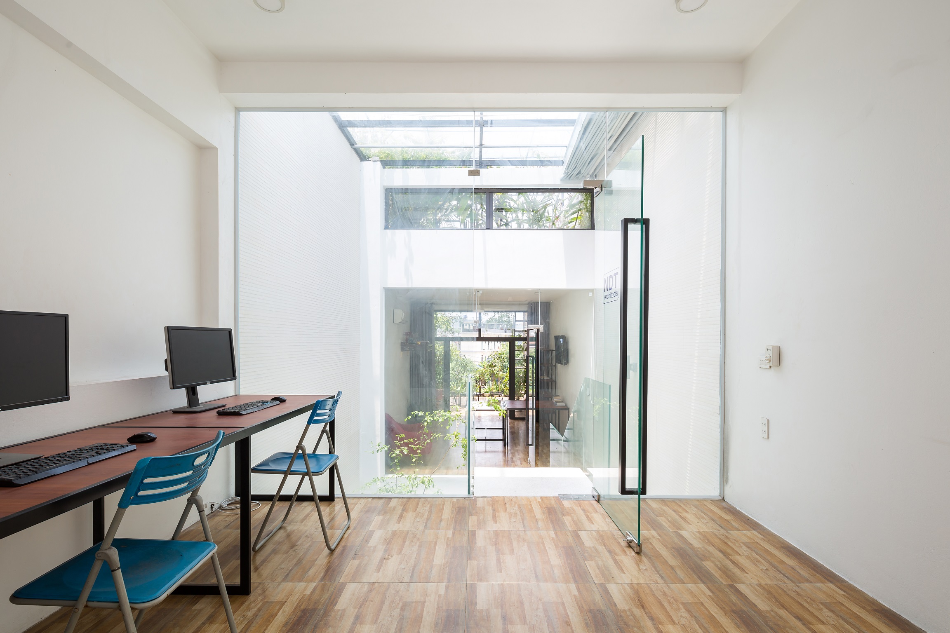
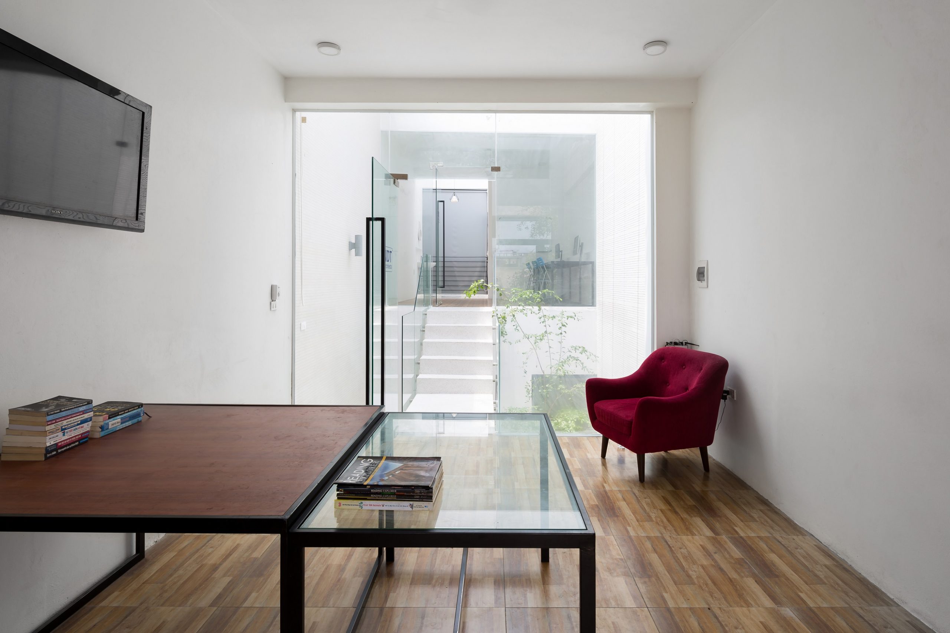
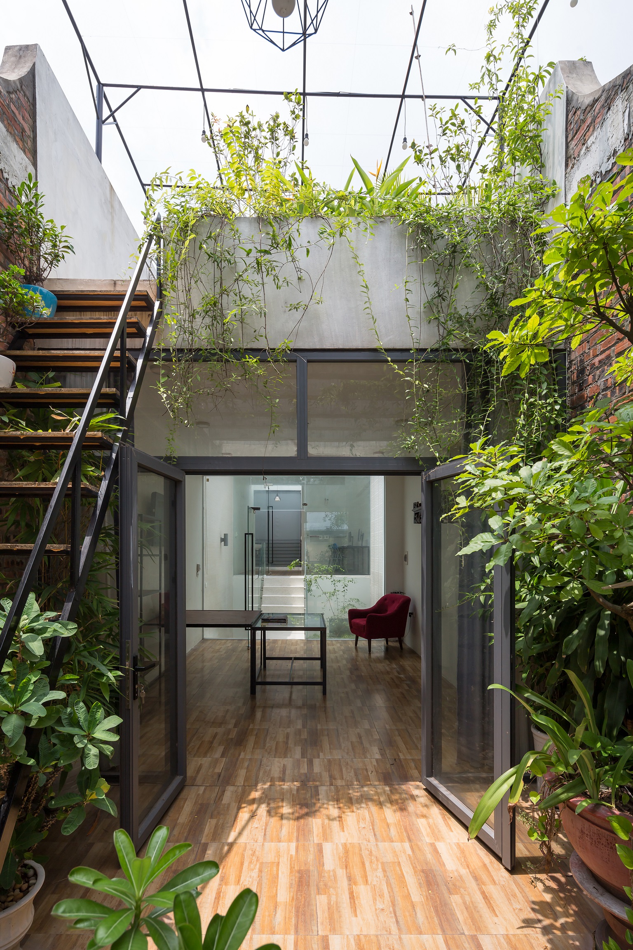
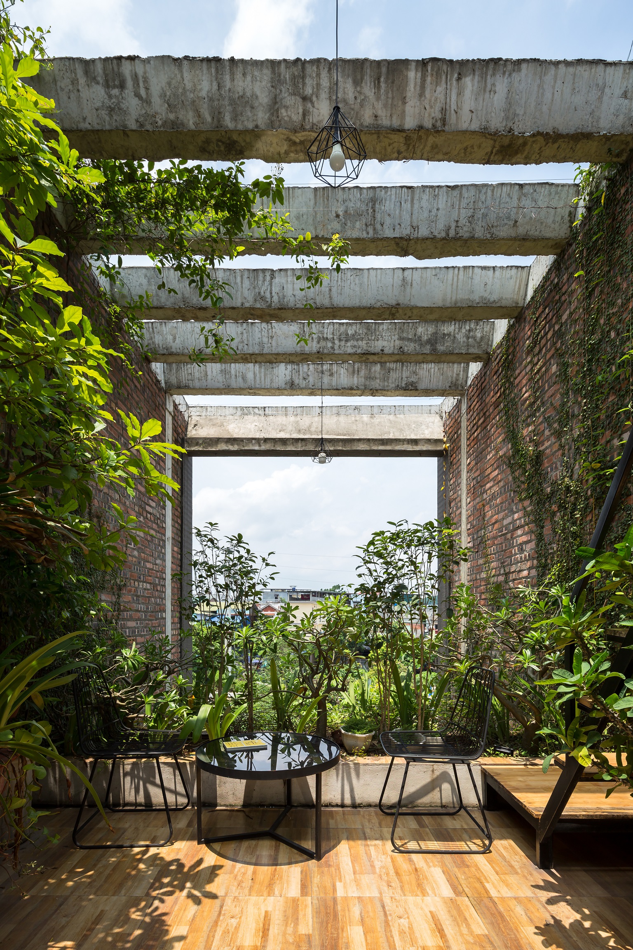
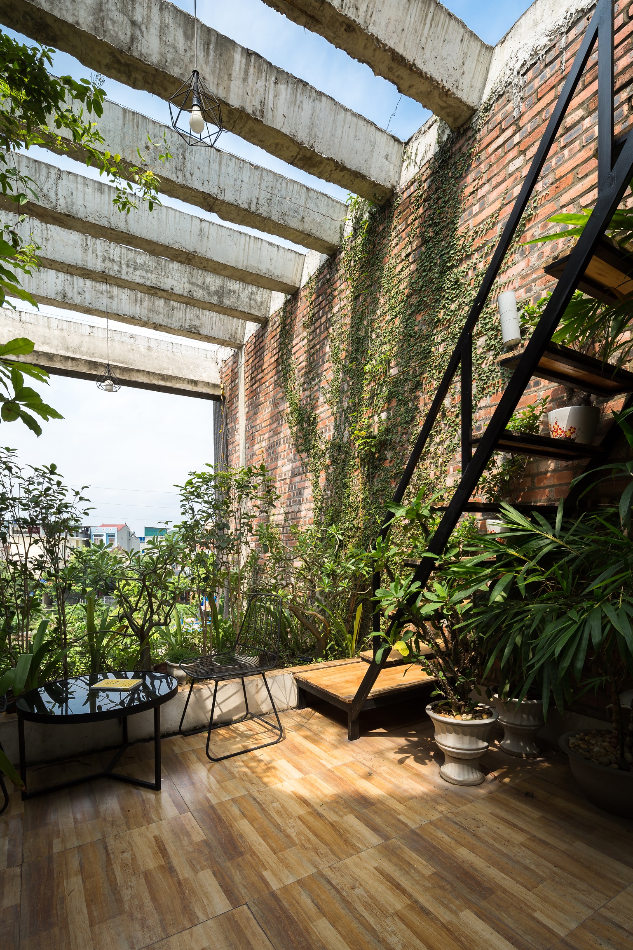
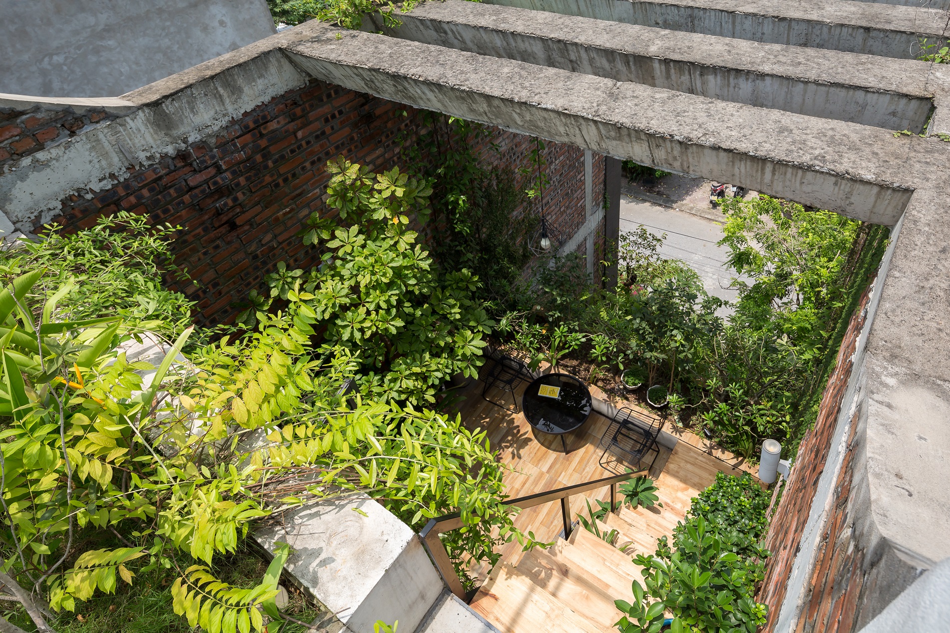
To create rough textured walls, the home is built of structural concrete with exterior walls made of exposed brickwork that allows climbing vies to thrive. This contrasts with the indoor living space that’s covered with plaster and painted a cool-toned cream, an entirely different story.
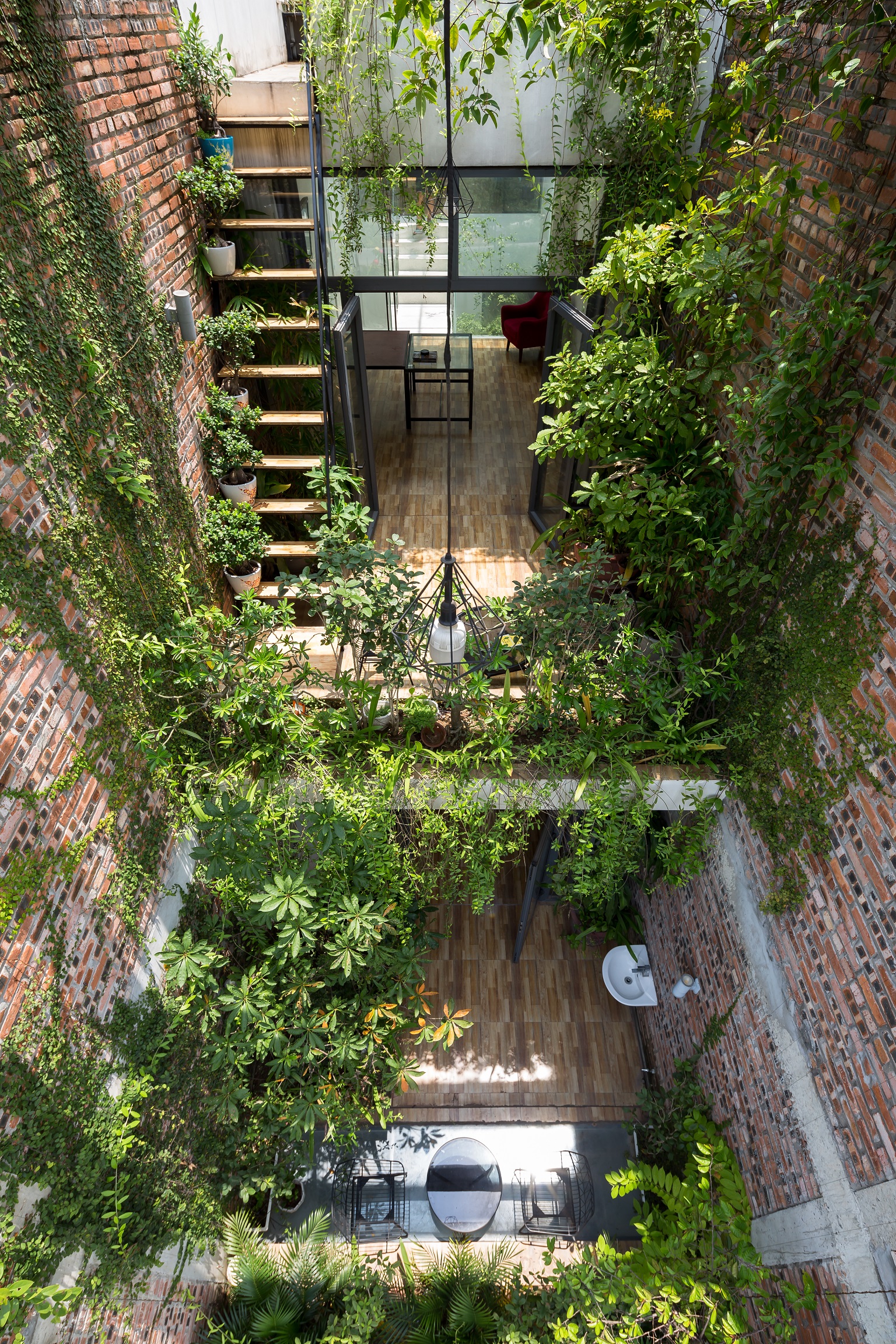
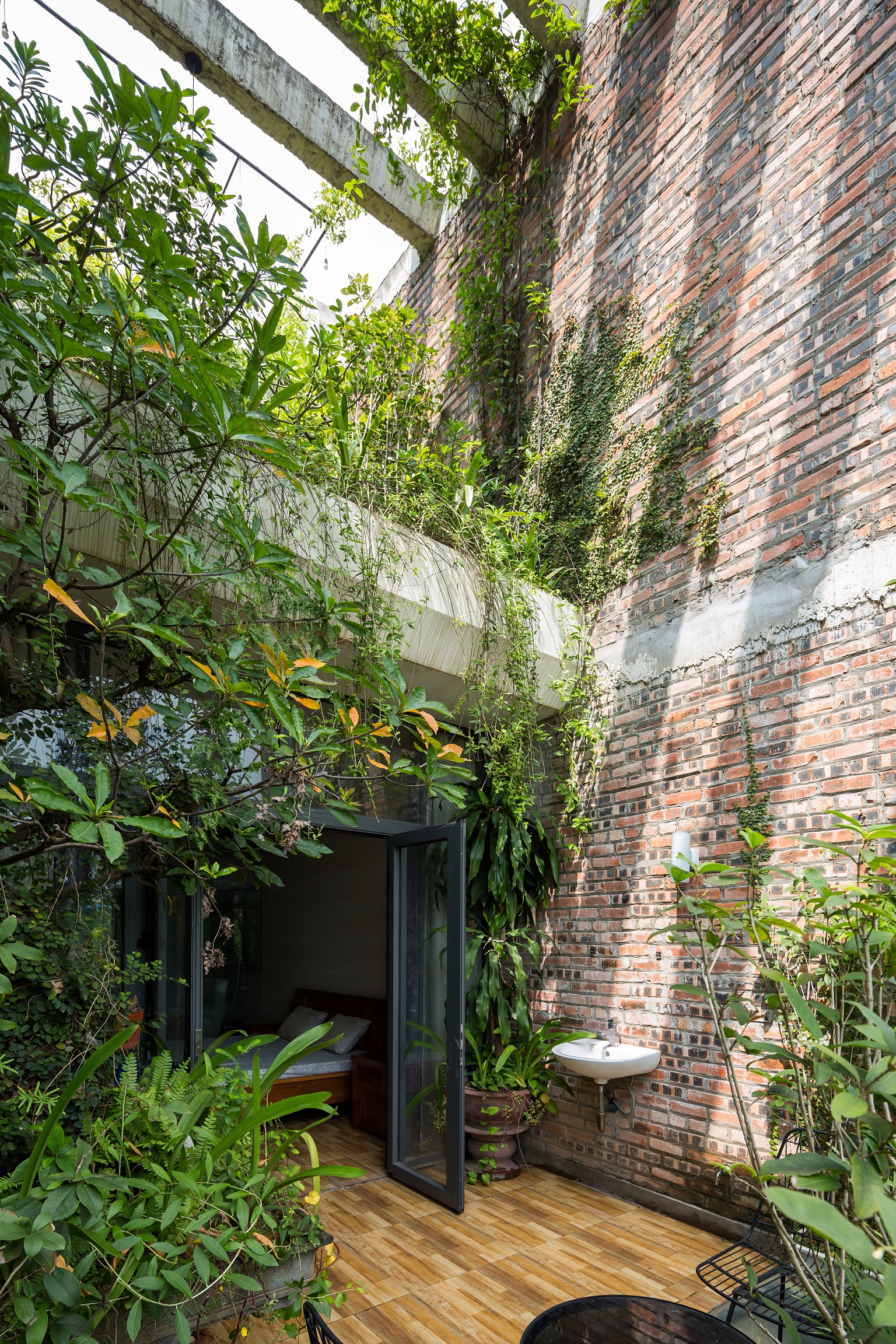
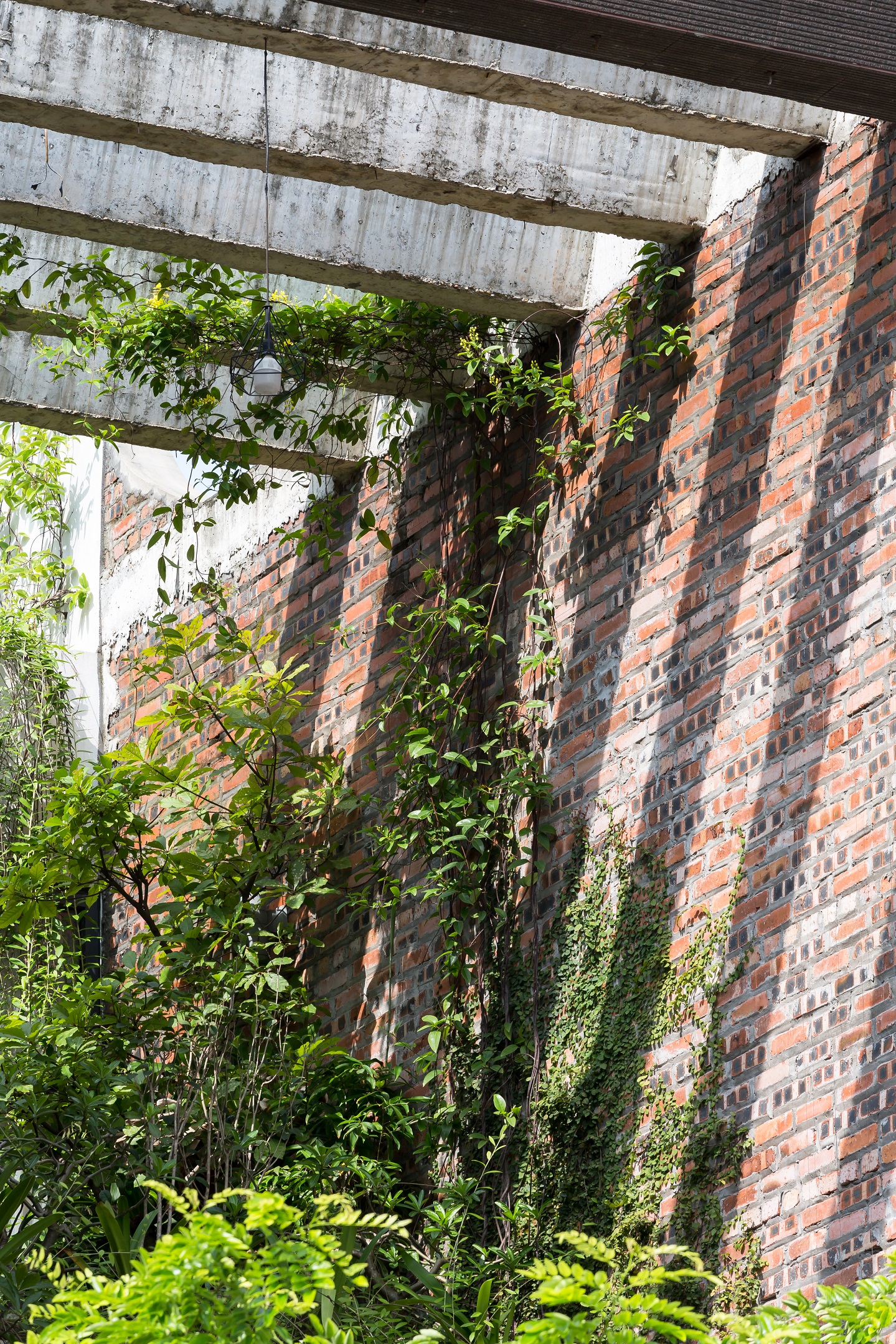
In the big picture, it’s a beautiful concrete home made possible by dealing with space limitations in the most practical way. For the design team, because the land is long and very narrow, the only way to go is up and hence the tall and slender home bedecked with lush vegetation as you see it.
More importantly, it’s made for a green lifestyle that’s simple, power efficient and architecturally pleasing.
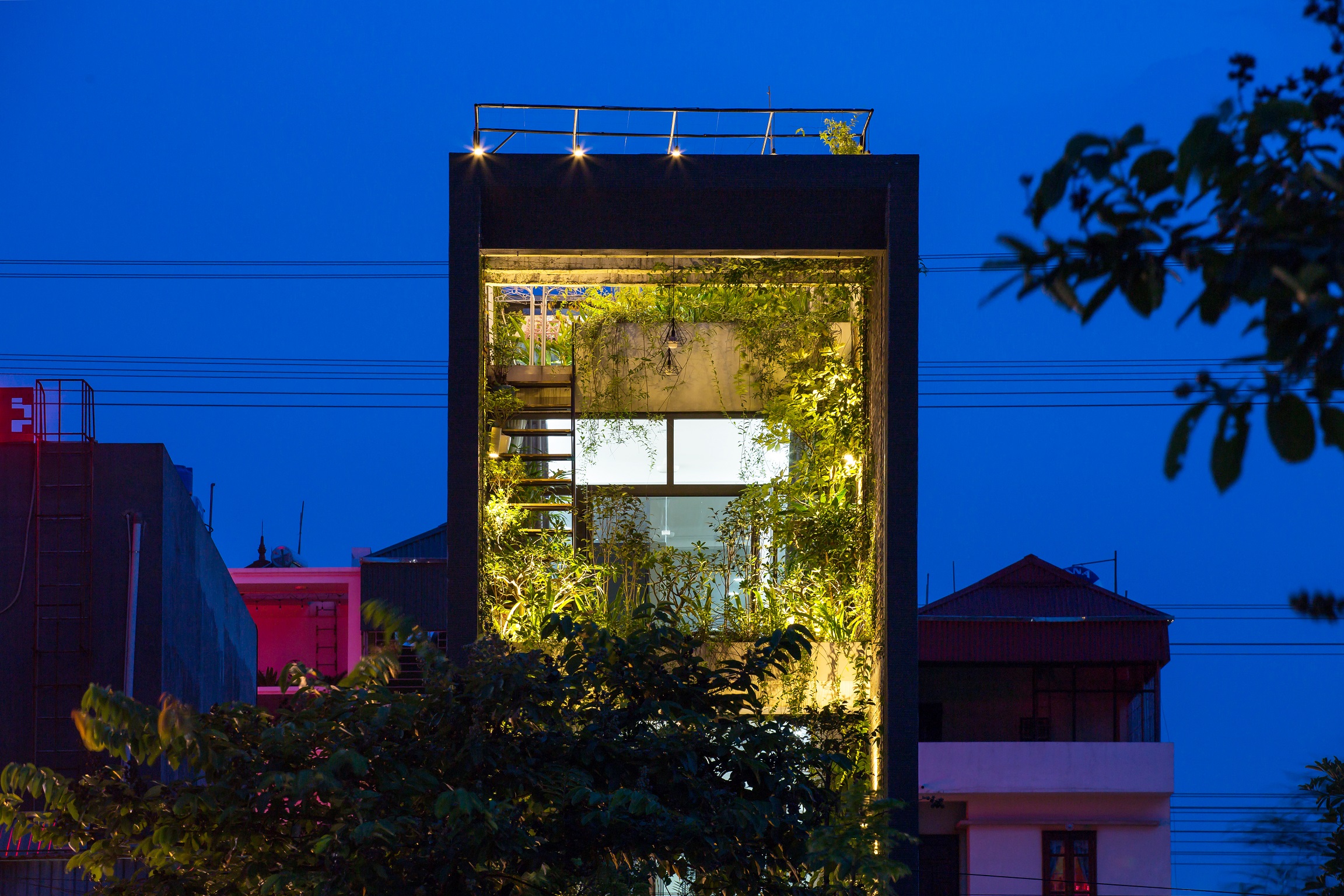
Architects: Kien Truc NDT (http://kientrucndt.com)
You may also like…
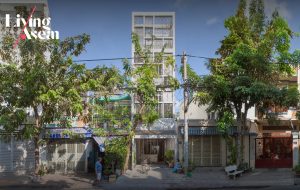 Tan Phu House: From a Stuffy, Narrow Shophouse to a Multi-Floor Home with Rooftop Garden
Tan Phu House: From a Stuffy, Narrow Shophouse to a Multi-Floor Home with Rooftop Garden

