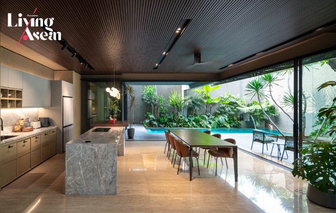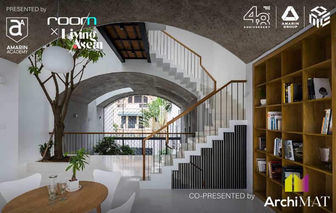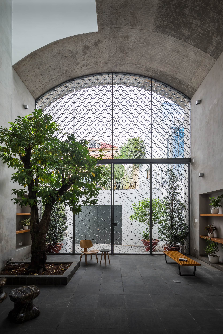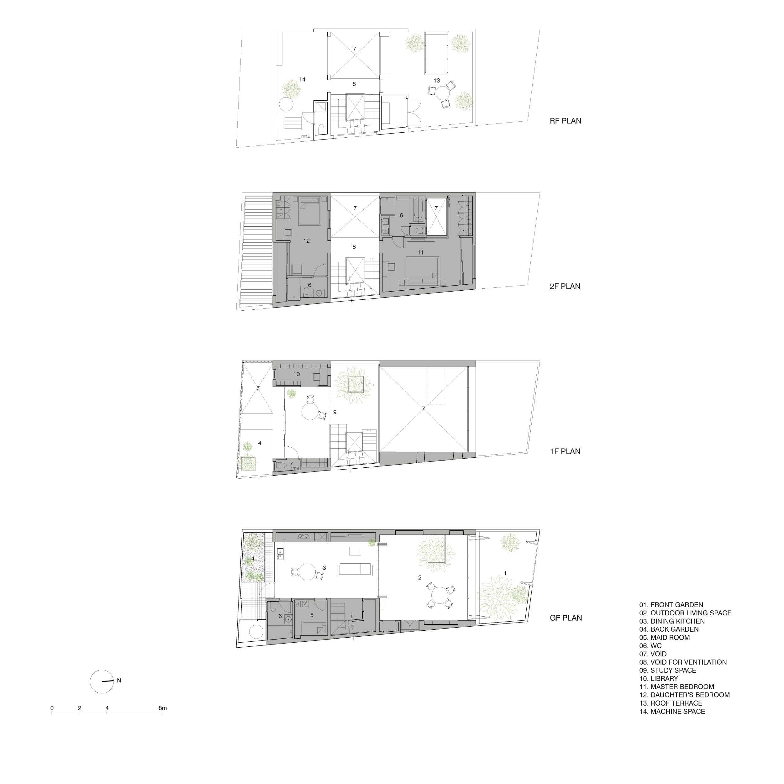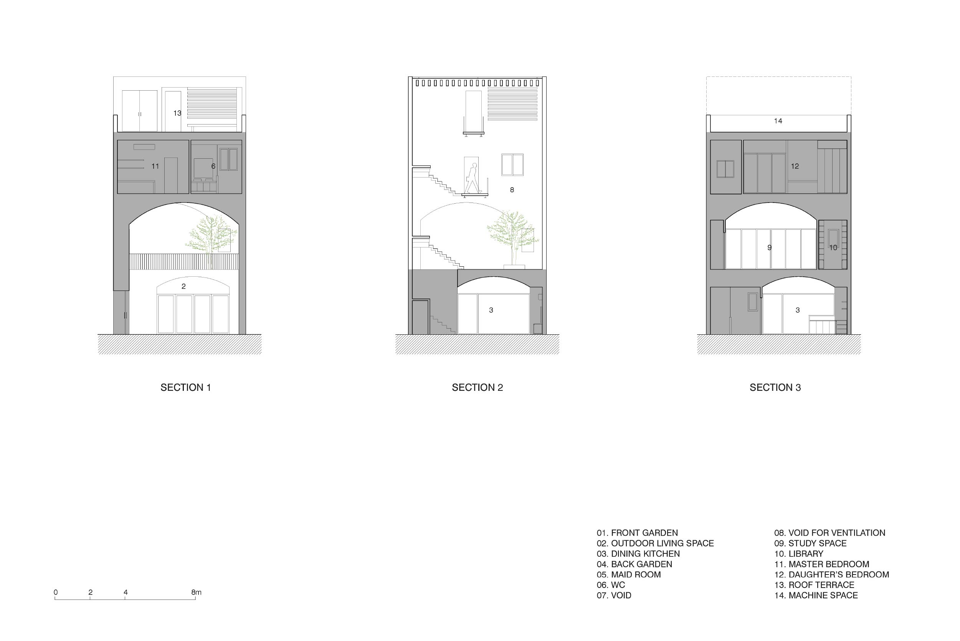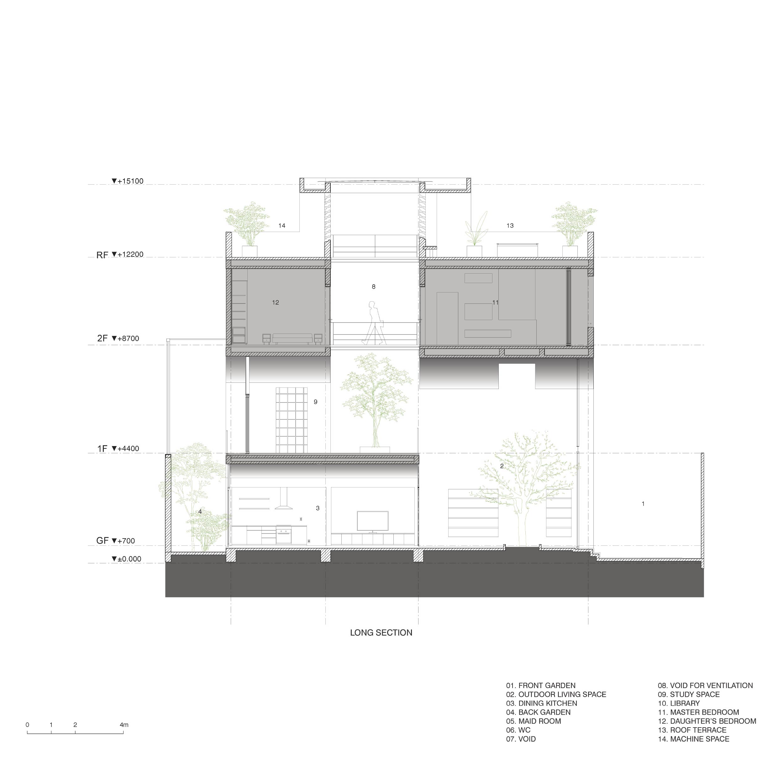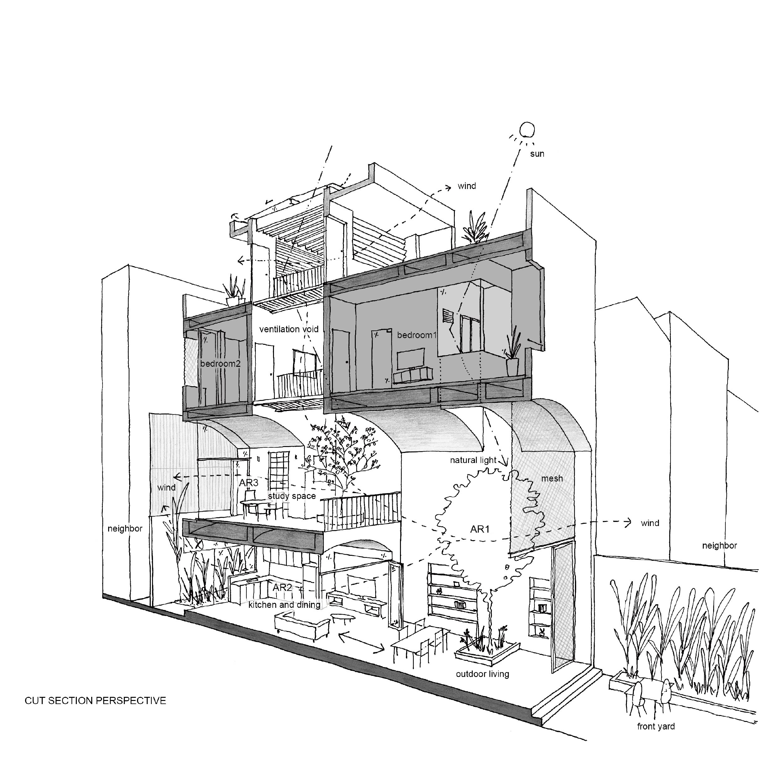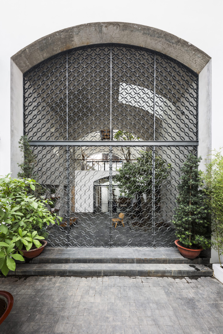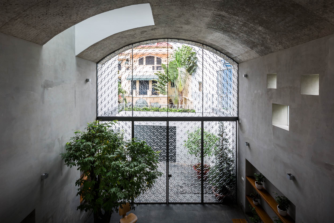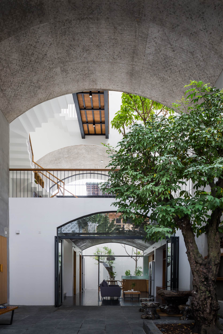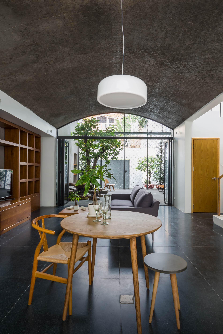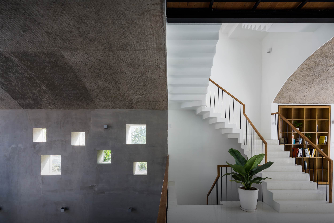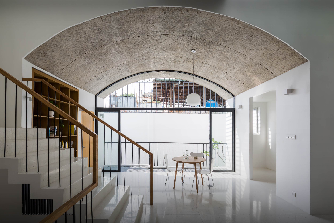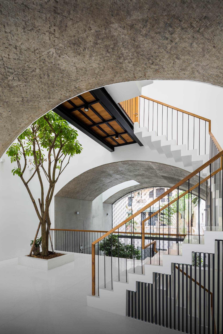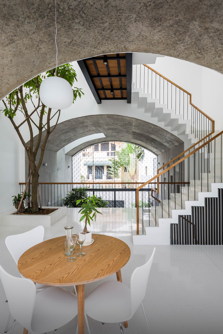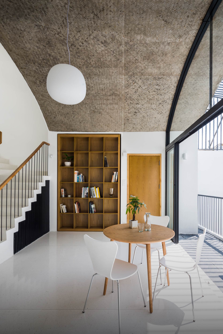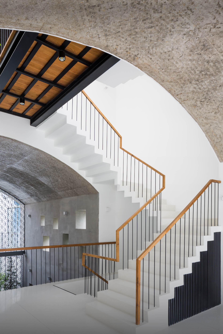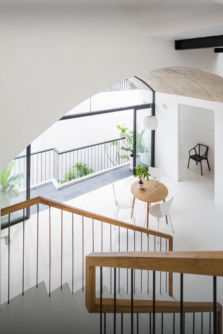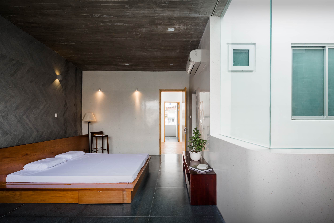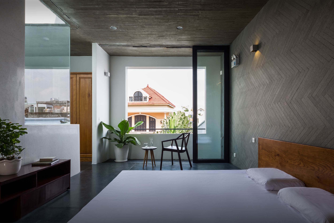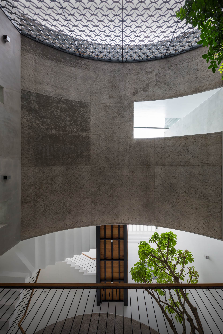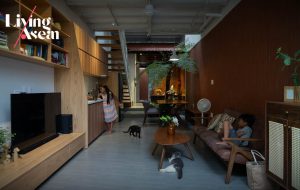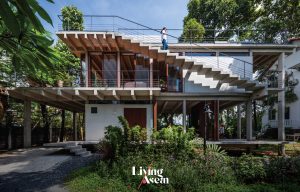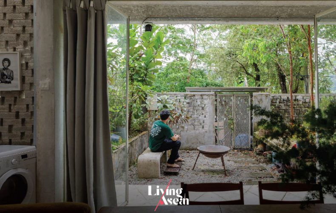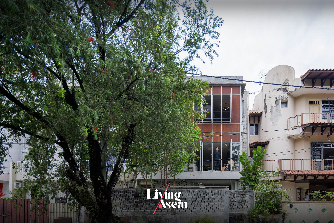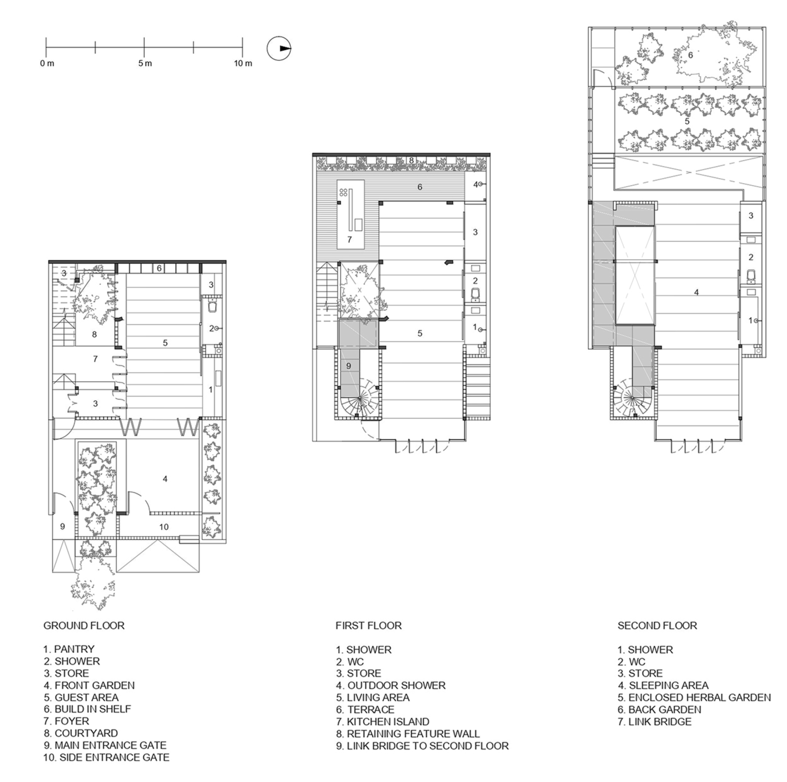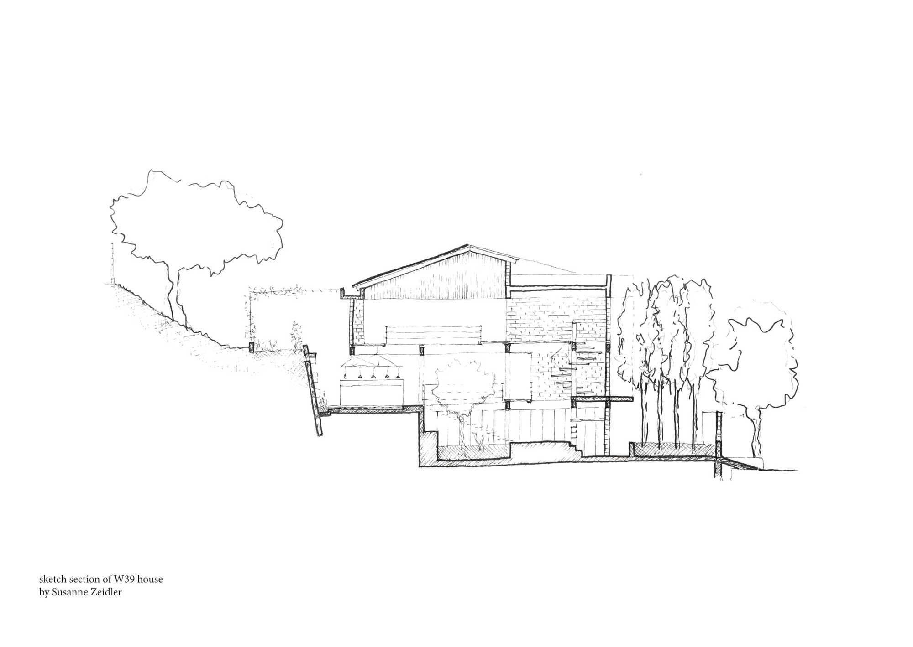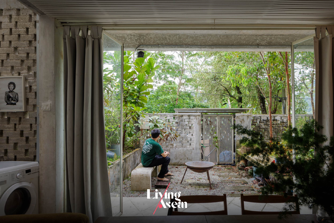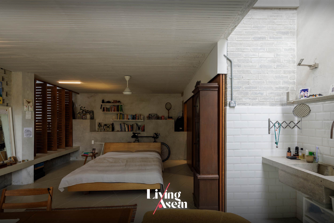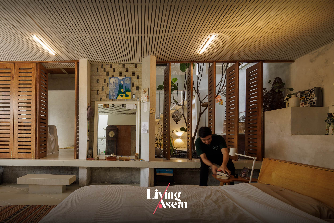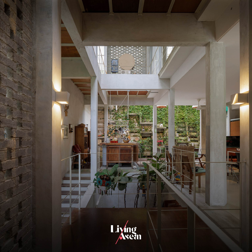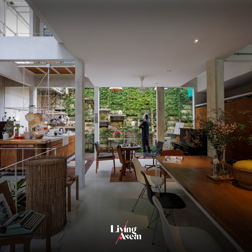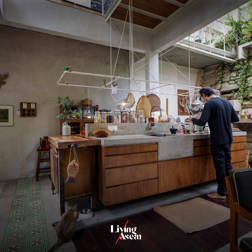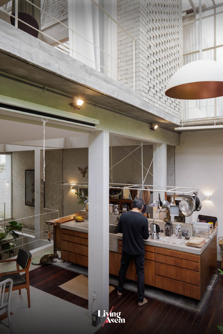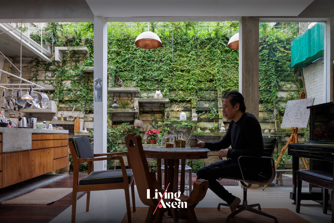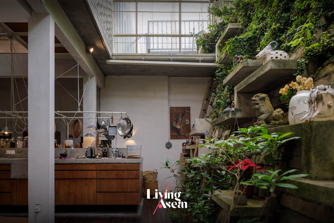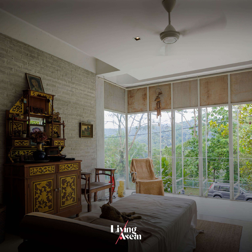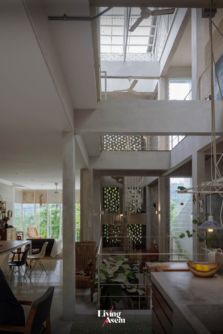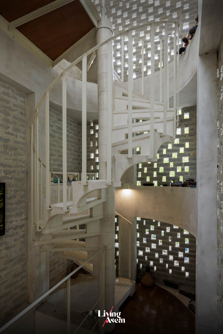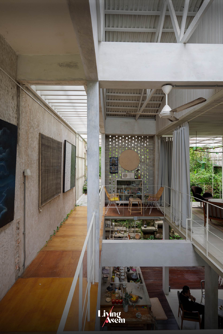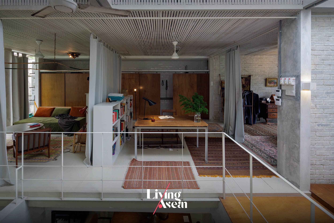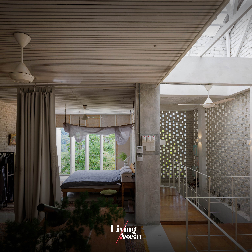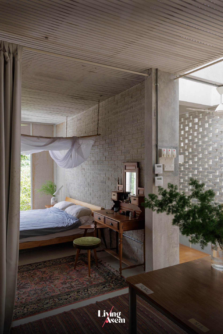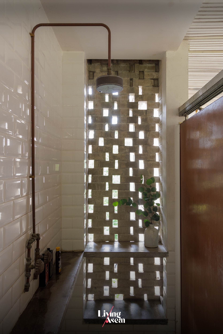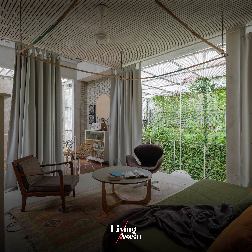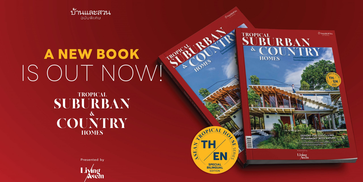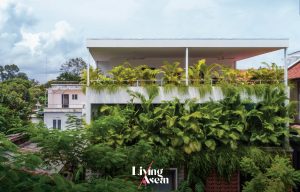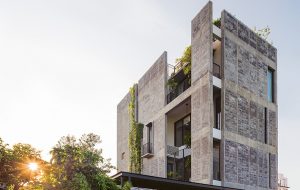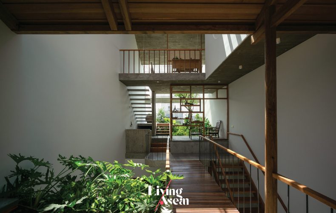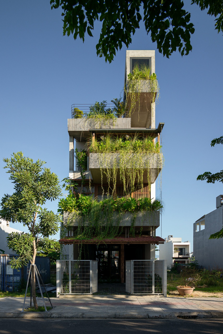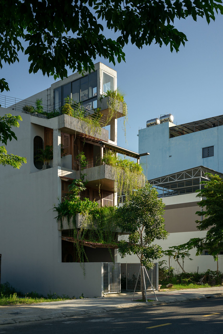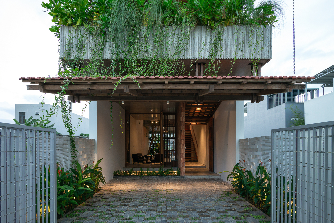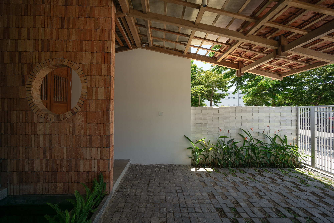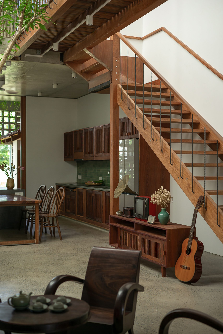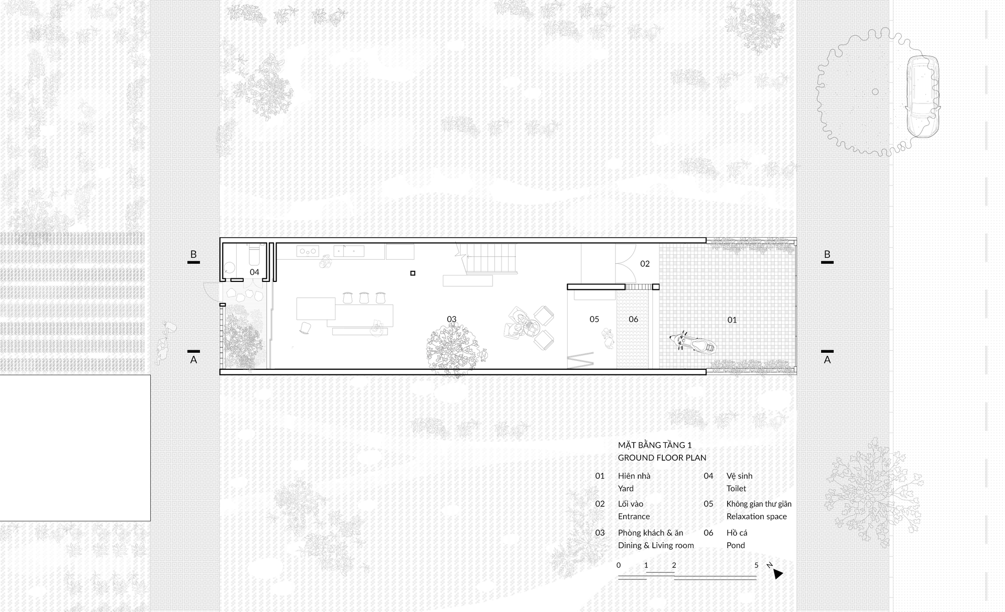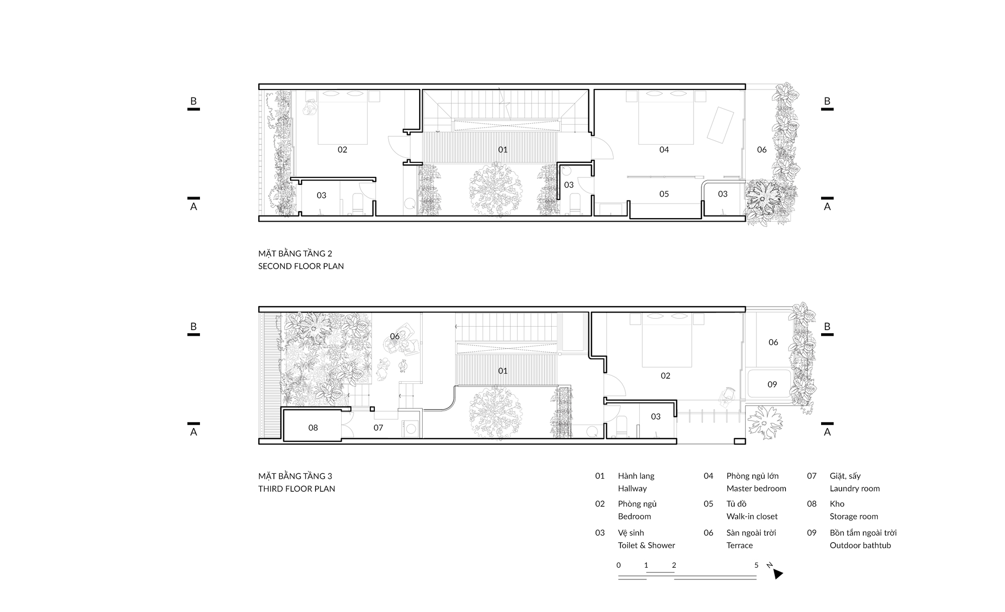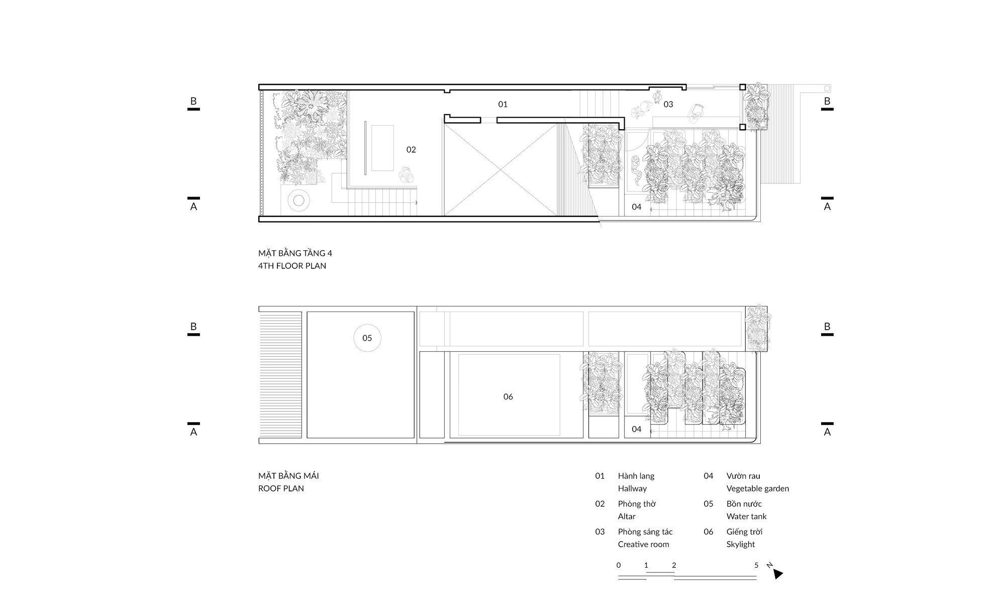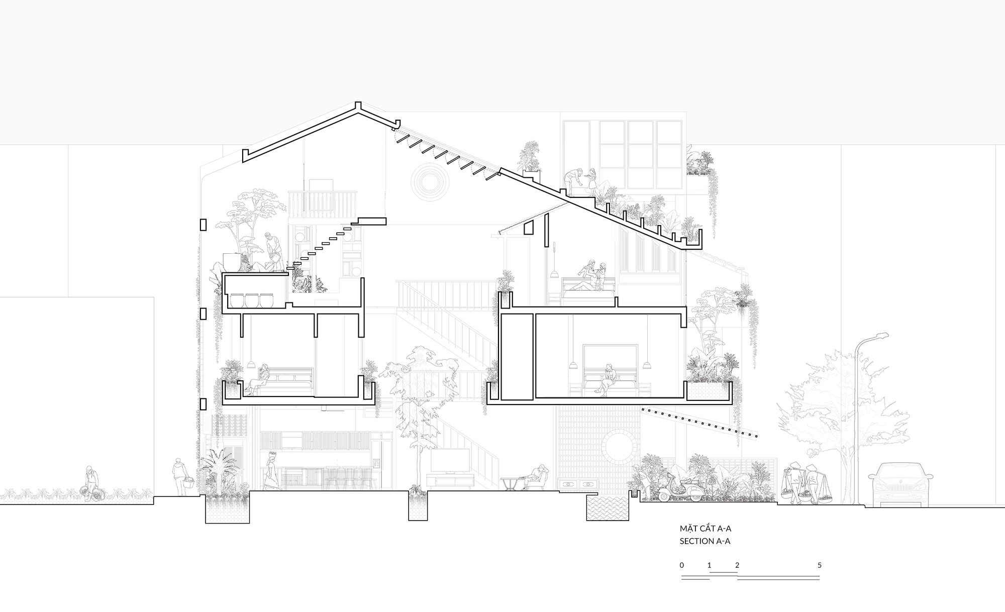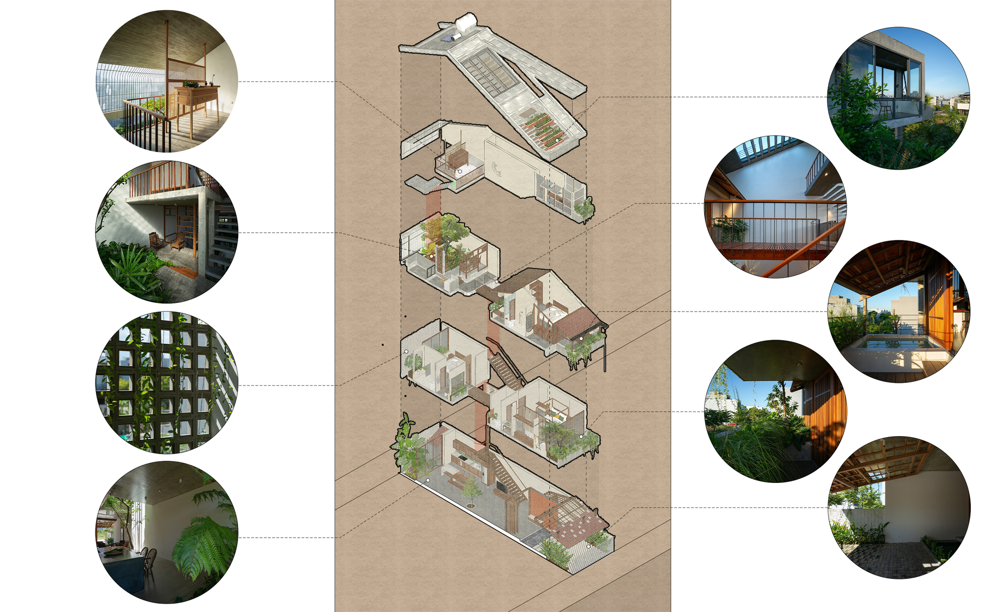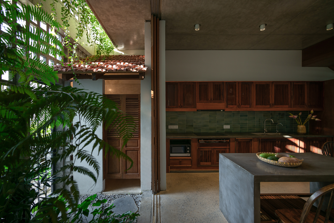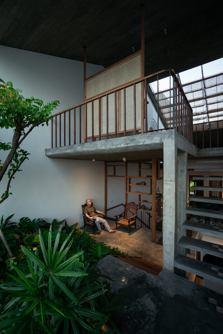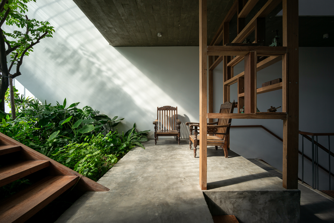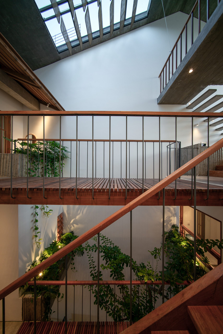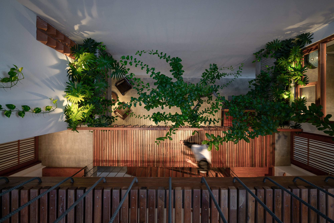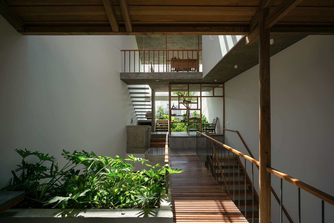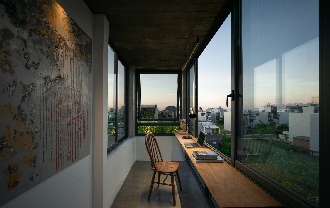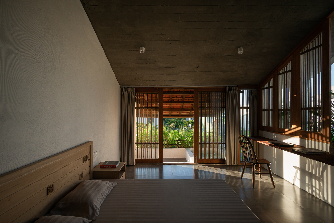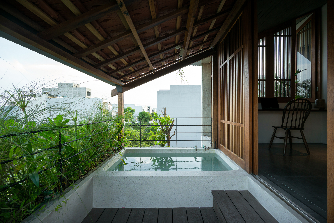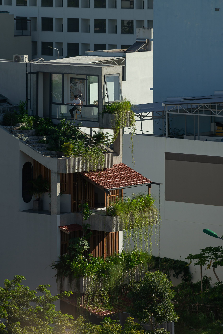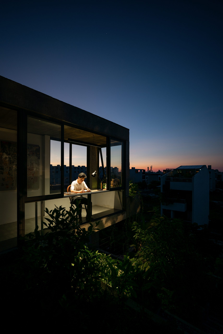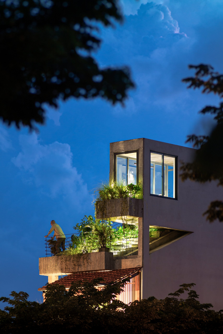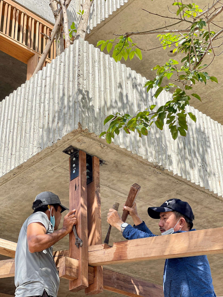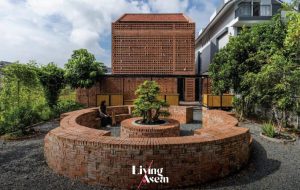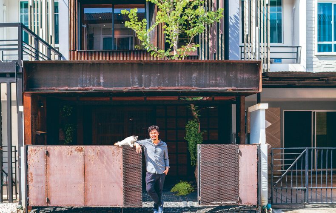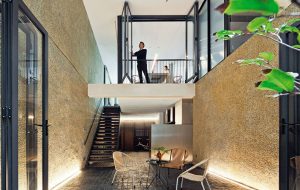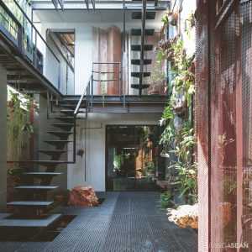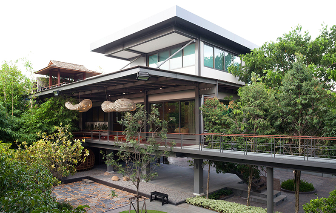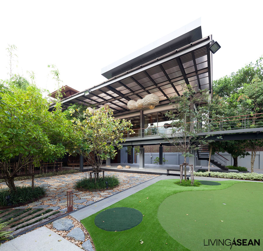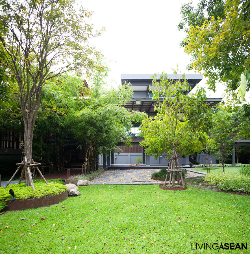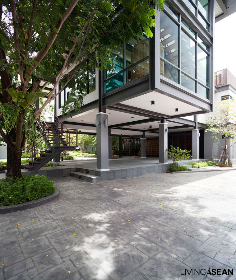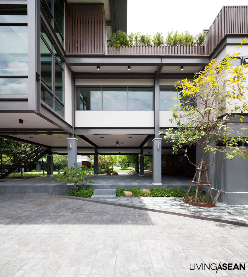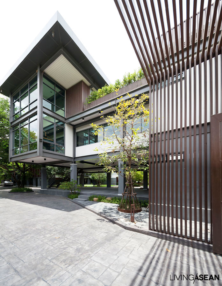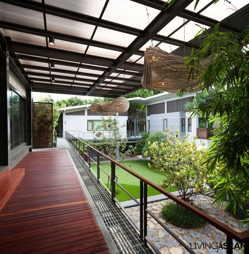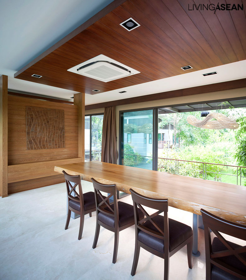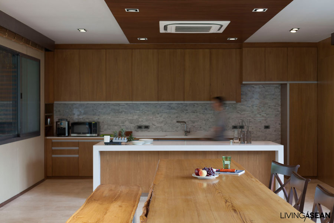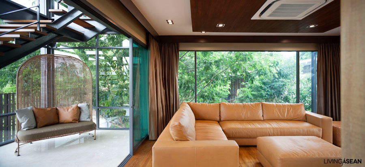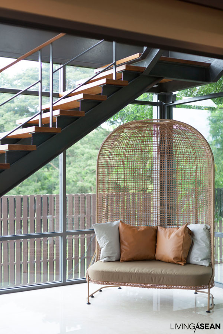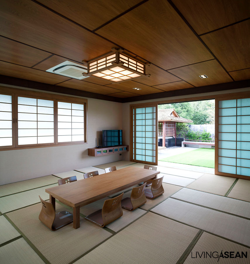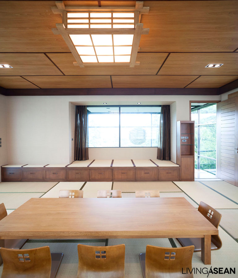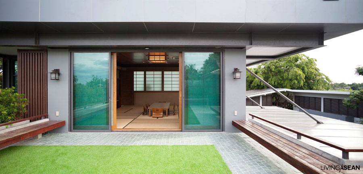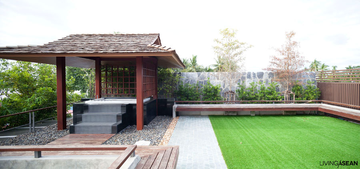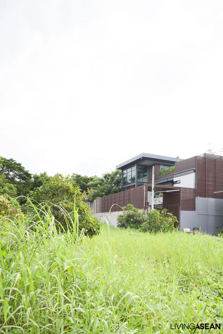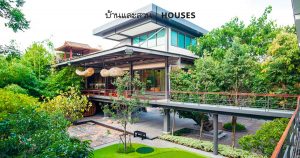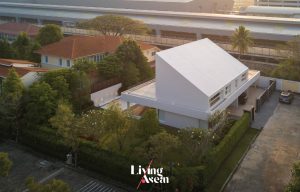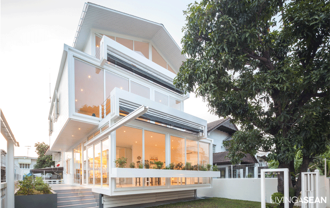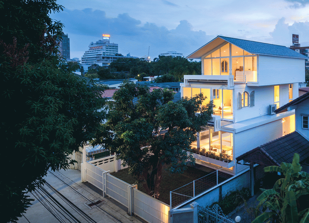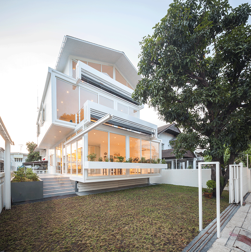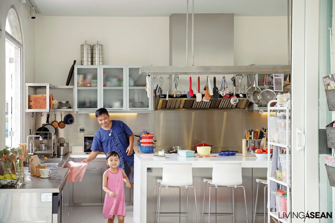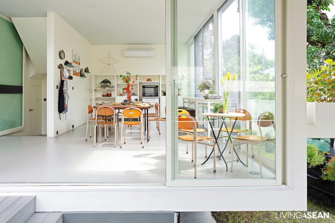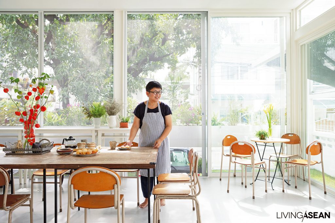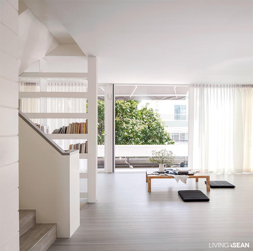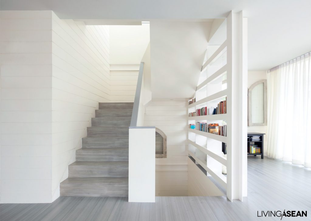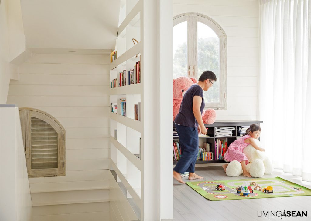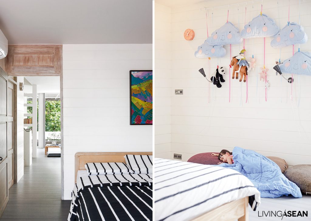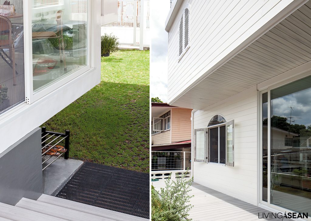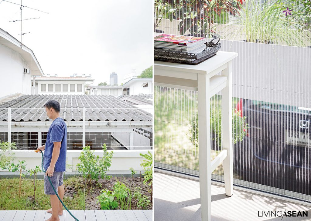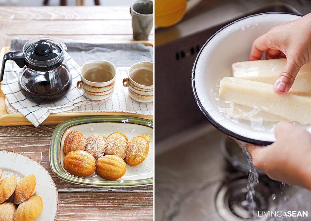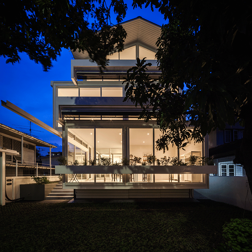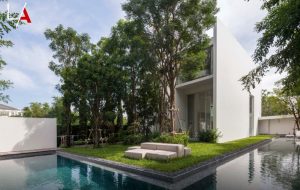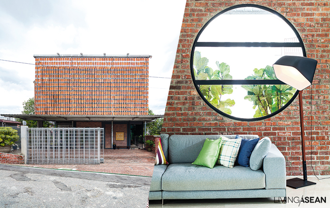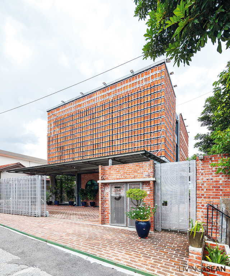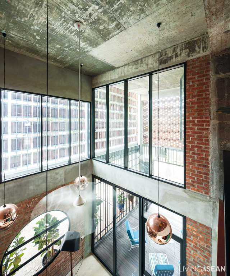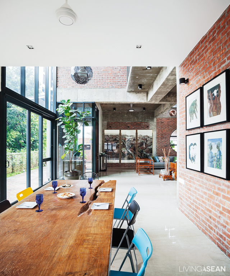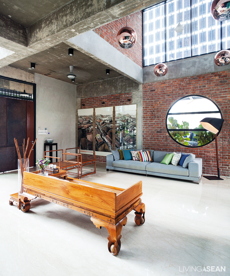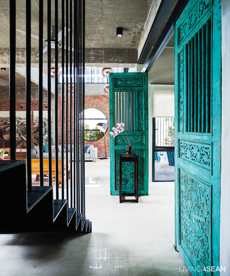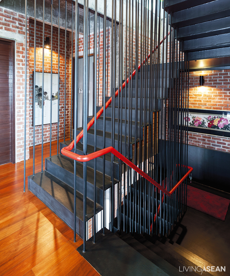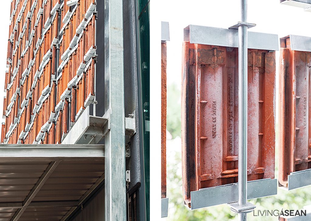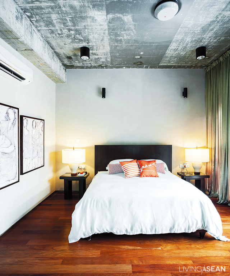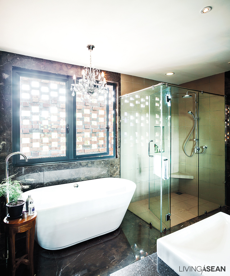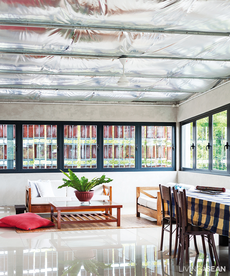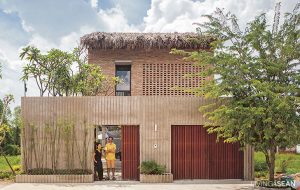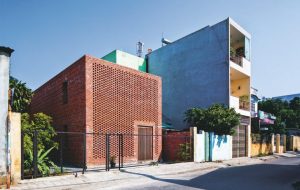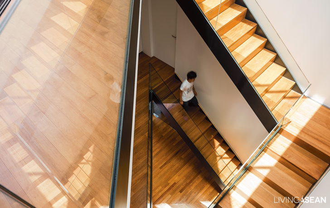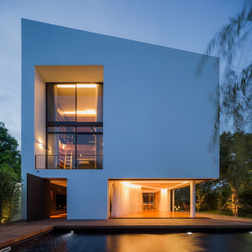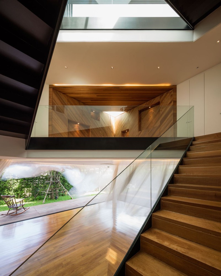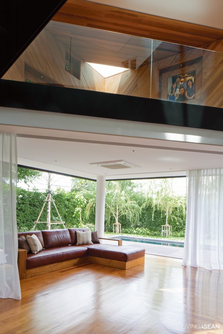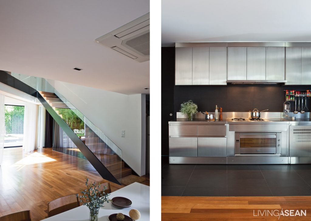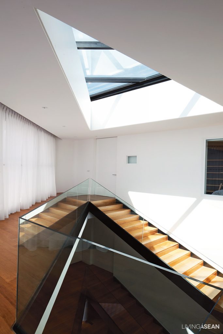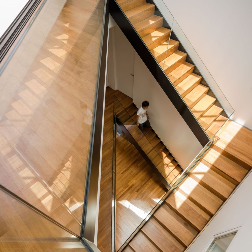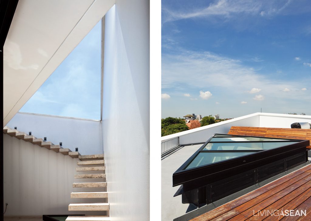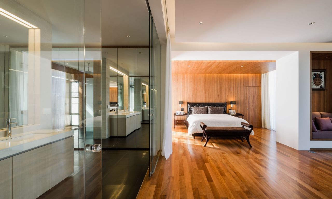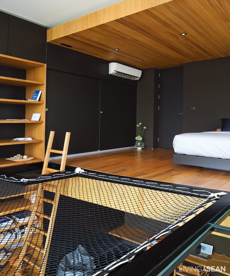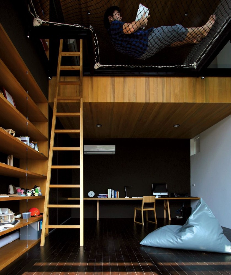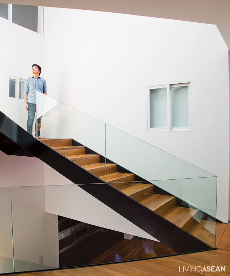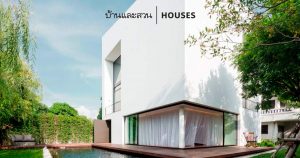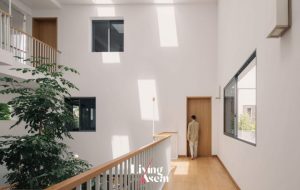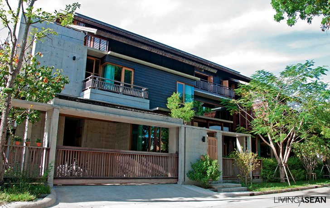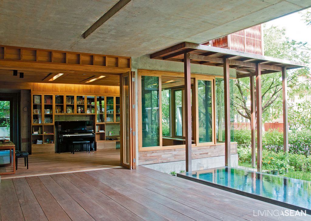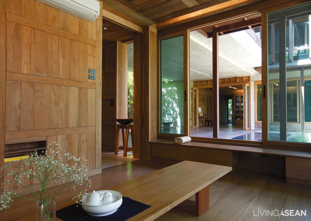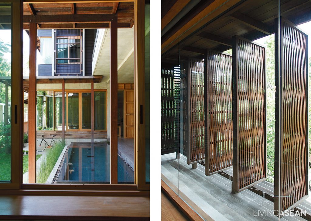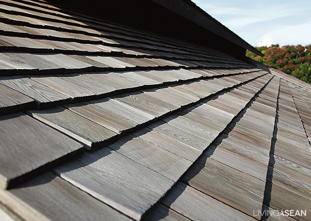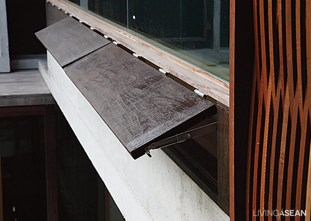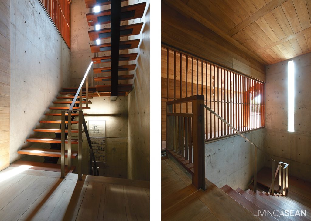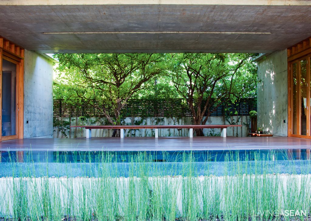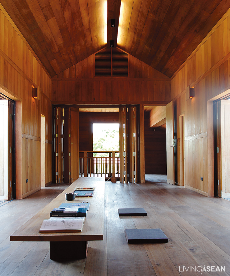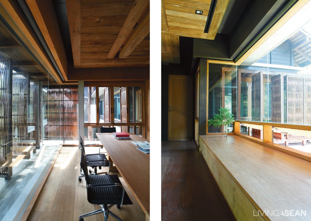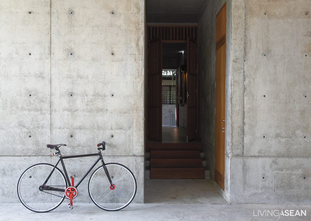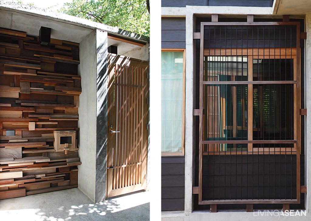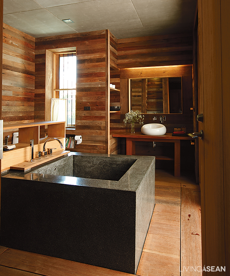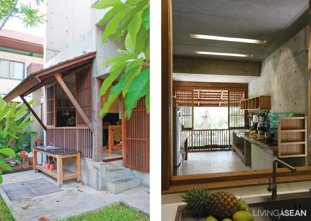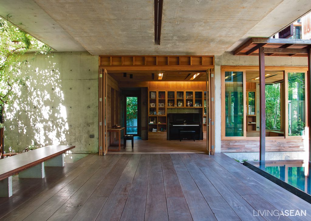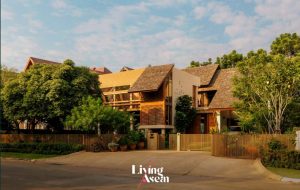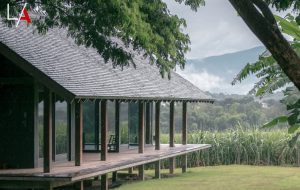/ Jakarta, Indonesia /
/ English version: Bob Pitakwong /
/ Photographs: Apinine Thassanopas /
Indonesia, a nation straddling the equator, enjoys a tropical monsoon climate with two distinct seasons: the dry season (April to September) and the rainy season (October to March). Unsurprisingly, homes in this region often contend with year-round warmth and humidity, influenced by both climate and urban living conditions. Creating a home that remains comfortable in such an environment presents an ongoing challenge. Nora’s Residence is a thoughtfully designed, three-story, single-detached modern tropical house. Purposefully built for hot and humid weather, it integrates seamlessly into its urban surroundings in Jakarta, Indonesia.
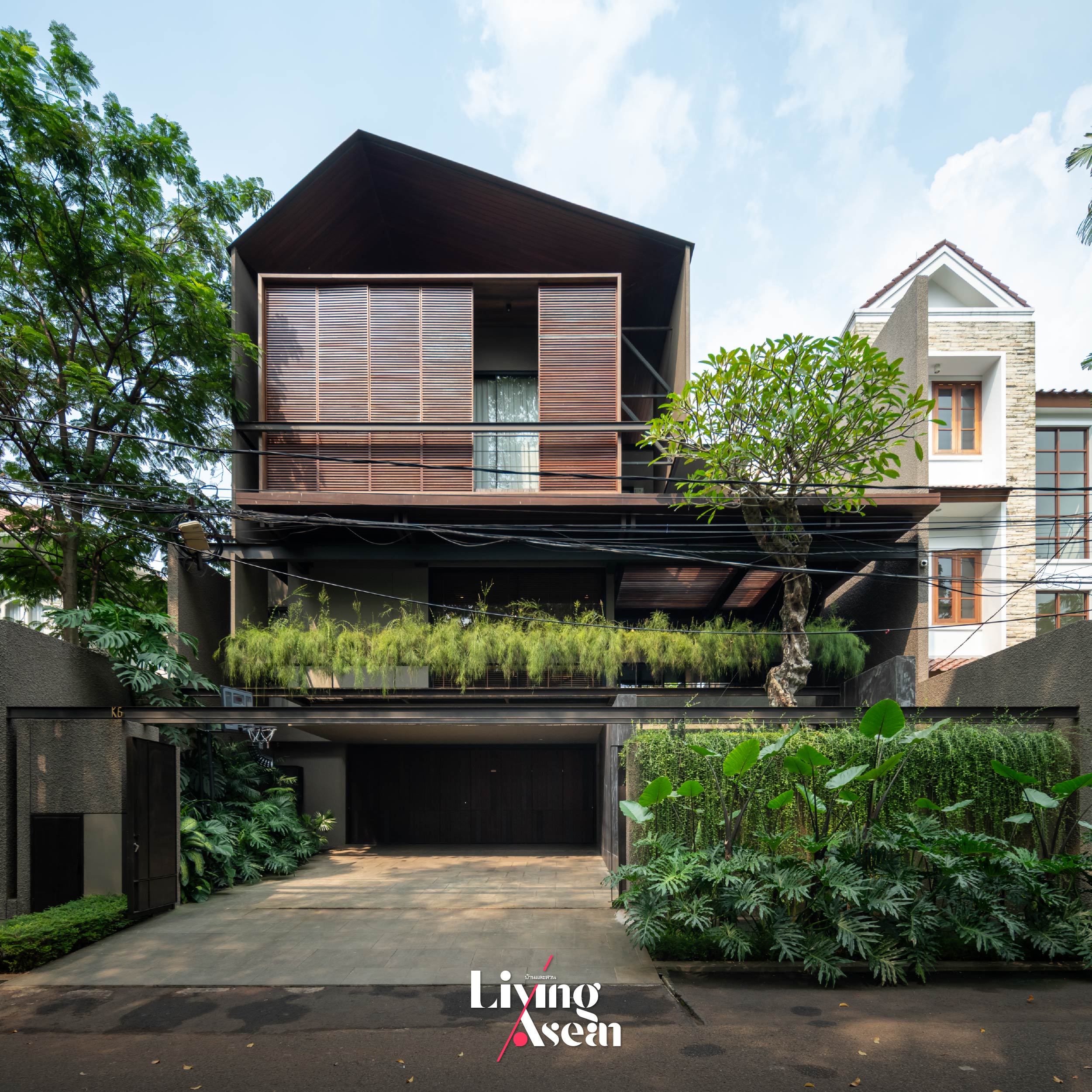
The design concept for Nora’s Residence is rooted in the principles of tropical architecture, specifically using an understanding of local climate to make the home more comfortable. At its core, the design aims to achieve indoor thermal comfort by minimizing heat buildup and promoting cross ventilation throughout the interior spaces. Additional strategies include the use of locally sourced building materials to foster a healthier living environment, along with exterior aesthetics that harmonize with the surrounding landscape. More than anything, it’s a design that thoughtfully responds to the lifestyle needs of those living in the warm, humid climate of the Indonesian archipelago. Join us as we discover the latest innovations in air conditioning technology perfectly crafted and installed by professionals. It’s a great opportunity to stay up to date with state-of-the-art systems for home use, now on view at DAIKIN PROSHOP INDONESIA. All of this is part of the ASEAN HOME TOUR series broadcast by Baan Lae Suan TV in collaboration with Living ASEAN and supported by DAIKIN.
Modern Tropical — Light, Airy, Simply Brilliant
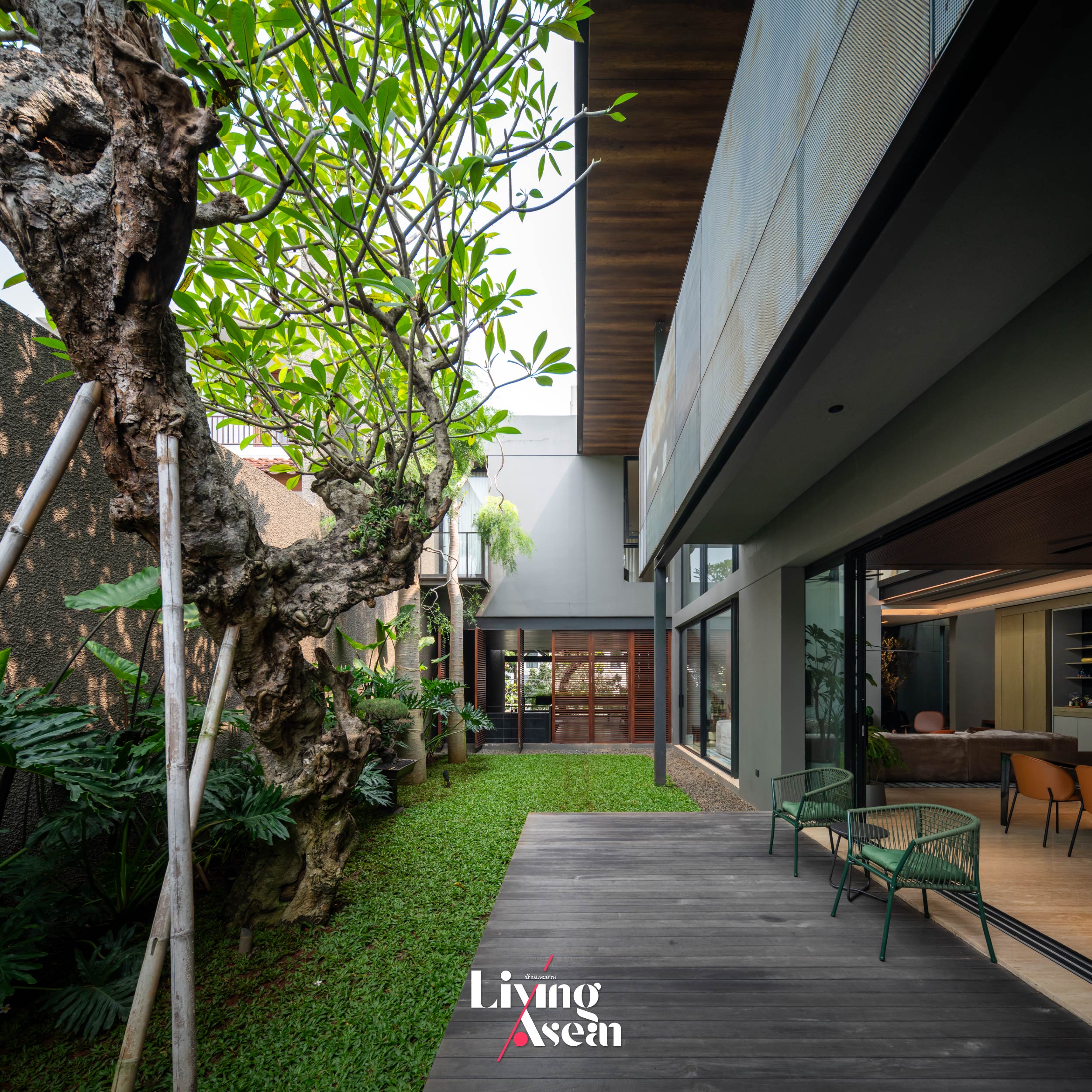
This modern tropical house is located in Jakarta, the capital of Indonesia that is known for its high humidity, warm temperatures and vibrant city life. Named Nora’s Residence, it demonstrates how thoughtful planning can make all the difference in cultivating a cozy and livable atmosphere. The design is tailored to the specific needs of a family of four: mom and dad, and their two children, and is also well-suited to hosting relatives who frequently drop by for a chat. The style of the house is inspired by the homeowners’ love of tropical architecture, reimagined for modern living. The result is a layout that prioritizes privacy, pleasing appearances, and indoor thermal comfort, even in the face of extreme weather.
Tropical architecture is renowned for its ability to promote natural ventilation and keep the home cool throughout the year. In a harsh climate, a well-ventilated space is essential and enduring. Open floor plans and strategically placed openings, such as windows and vents, help create airflow patterns that expel hot air, while a high-pitched roof design reduces humidity buildup. Meanwhile, long eave overhangs protect the home from storms, shielding the walls and foundations from rain and sun’s heat. The tropical house floor is also elevated well above ground level to prevent flooding, a time-tested technique passed down through generations. Adding to its charm, the home is finished with locally sourced materials such as timber and bamboo, which harmonize beautifully with the natural surroundings.
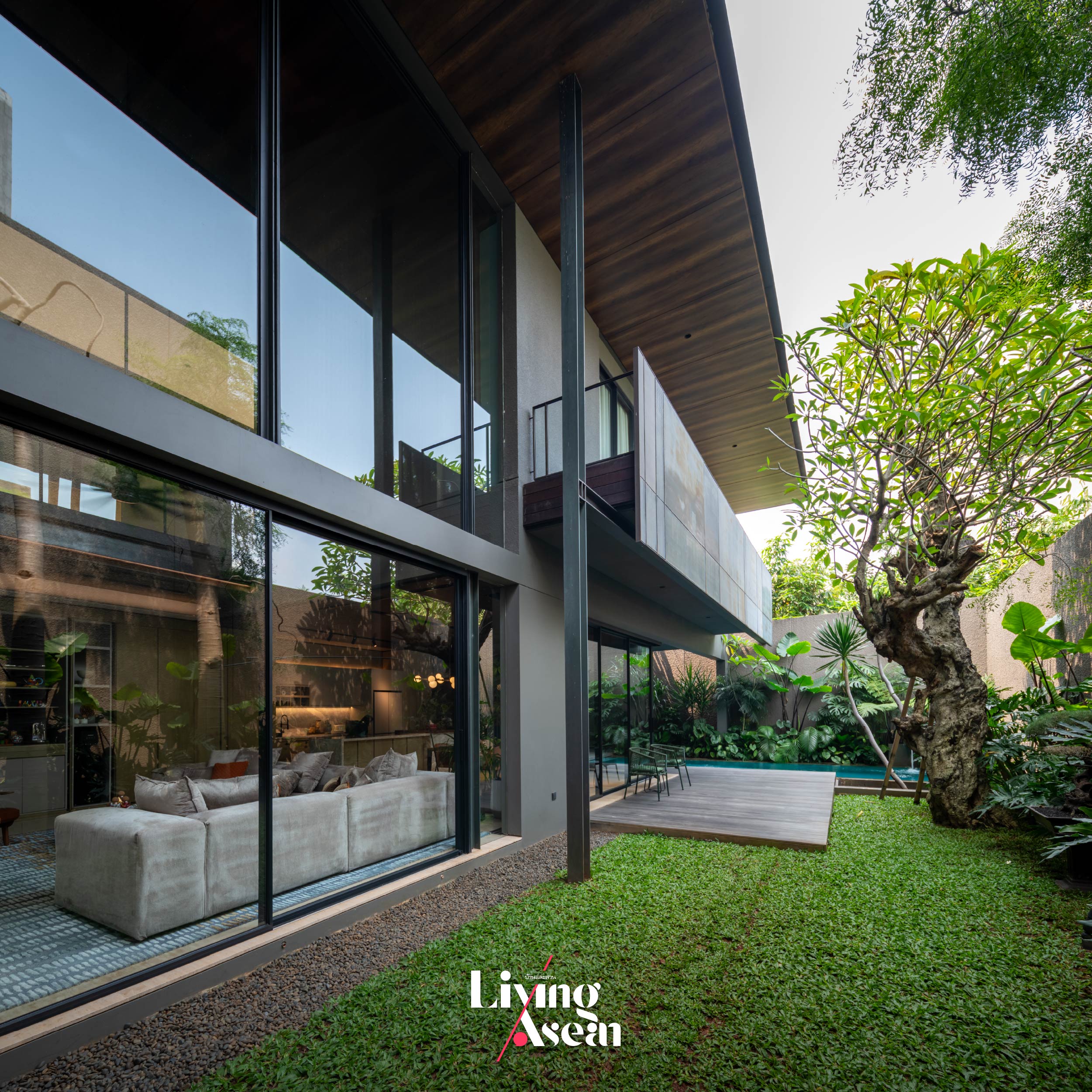
Nora’s Residence is, at its core, about putting the principles of tropical architecture into practical use, something the design firm Nataneka Arsitek is both highly skilled in and deeply passionate about. The house stands as the epitome of balanced home design, perfectly suited to the hot, humid and rainy weather of Jakarta. Thanks to their deep understanding of Indonesia’s unique geography and climate challenges, the design team no doubt has succeeded in crafting a home that is both beautifully executed and highly functional. A place that nurtures well-being while delivering strong aesthetic appeal.
Jeffry Sandy, lead architect and co-founder of Nataneka Arsitek, shared that the initial brief was to design a simple, functional home tailored to the lifestyle of a family of four. However, after considering the homeowners’ traditional values which emphasize close connections with relatives, the plan changed. The layout was expanded to include more bedrooms and larger communal areas, with integrated amenities to accommodate visiting relatives from out of town.
“As the need for space and amenities grew, so did the size of the new home. Yet the design team remained committed to the core principles of tropical architecture by prioritizing passive design strategies that promote natural ventilation, create a relaxing atmosphere, and maximize thermal comfort throughout the home.”

Designed According to the Principles of Tropical Architecture
For this reason, the house is designed to stand tall, creating a distinctive architectural presence with a light and airy ambiance. Interestingly, the low-lying land has been filled to slightly raise the ground level above the road surface. As a result, the primary living areas are located on the second and third floors, while the first or ground floor serves as a service zone, complete with ample space for a car garage.
From the front gate, the driveway gently slopes upward, the change in elevation from one end to the other is so subtle it’s barely unnoticeable. Nearby, a tranquil fish pond nestled under a canopy of lush trees adds to the calm and relaxing atmosphere. Head upstairs and you will find living areas designed for both habitation and leisure, similar to the common spaces typically found on the ground floor in most homes. The house features a warm, earthy colour palette that blends beautifully with its surroundings. To foster a cozy atmosphere, locally sourced timber is used extensively for ceiling, wall finishes, slatted wood paneling and decorative accents. Thanks to its open-plan layout, the home enjoys excellent air circulation between the interior and exterior, a smart passive design strategy that brings in fresh air and reduces heat and humidity buildup in the interior.
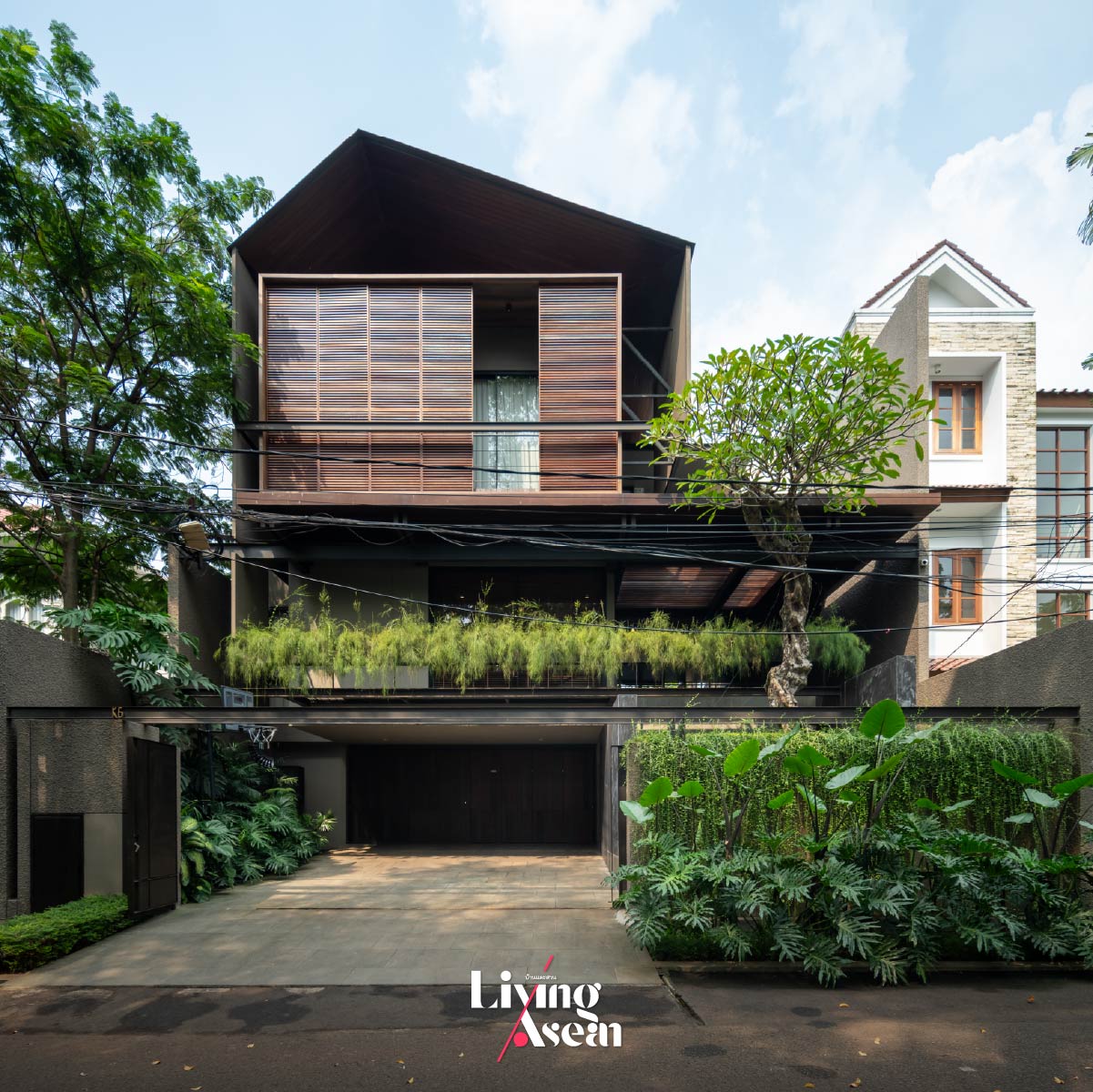
By design, Nora’s Residence makes excellent use of open-concept spaces, high ceilings, and glass doors on all sides. This allows the home to maximize natural light and airflow, while the interior is thoughtfully zoned into distinct living, dining, and kitchen areas. Bi-fold doors with clear glass panels can open fully from end to end, seamlessly connecting the indoors with the surrounding lawn and nearby swimming pool. In short, it’s a space designed for activity and family gatherings.
Sharing his insights from the project, Sukendro Sukendar Priyoso, another lead architect and cofounder of Nataneka Arsitek, explained that the proportion between the house and its lot was carefully considered to create a sense of balance and harmony. To enhance the overall environment, the design team left adequate spaces on the left and right sides of the building. These side yards, working in tandem with strategically placed windows, allow for generous natural light and effective cross ventilation. Meanwhile, long eave overhangs and wooden slat wall panels shield the interior from direct sunlight, helping to reduce heat gain, lower energy costs, and improve the efficiency of the tropical home’s air conditioning system.
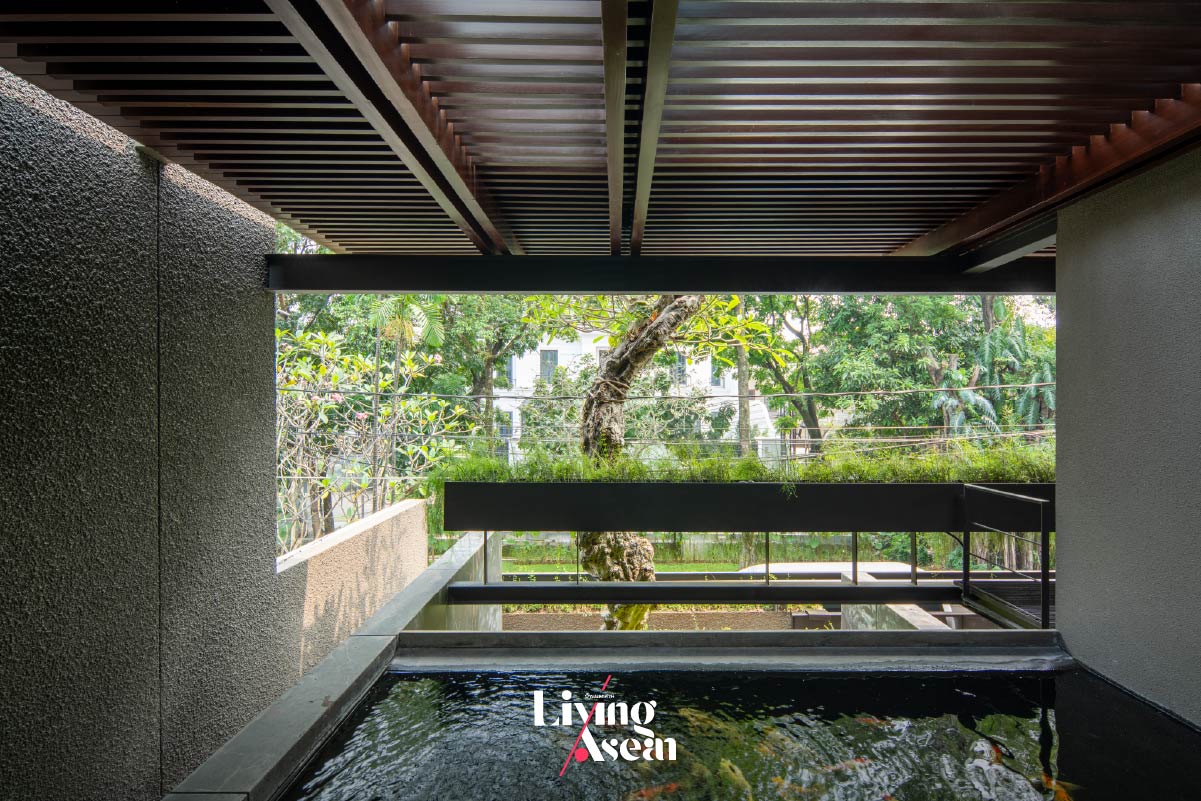
“This house is designed around the concept of balance between indoors and outdoors, opening up interior spaces to allow more natural light and enhance comfort and well-being. The first floor houses the service areas, along with a nearby garage that accommodates four cars. The ground level has been elevated to create ideal conditions for planting and to offer the homeowners the opportunity to enjoy a lush, manicured landscape. We also added a backyard swimming pool complete with essential support facilities. It’s the ground floor that truly connects us to the land,” said Sukendro.
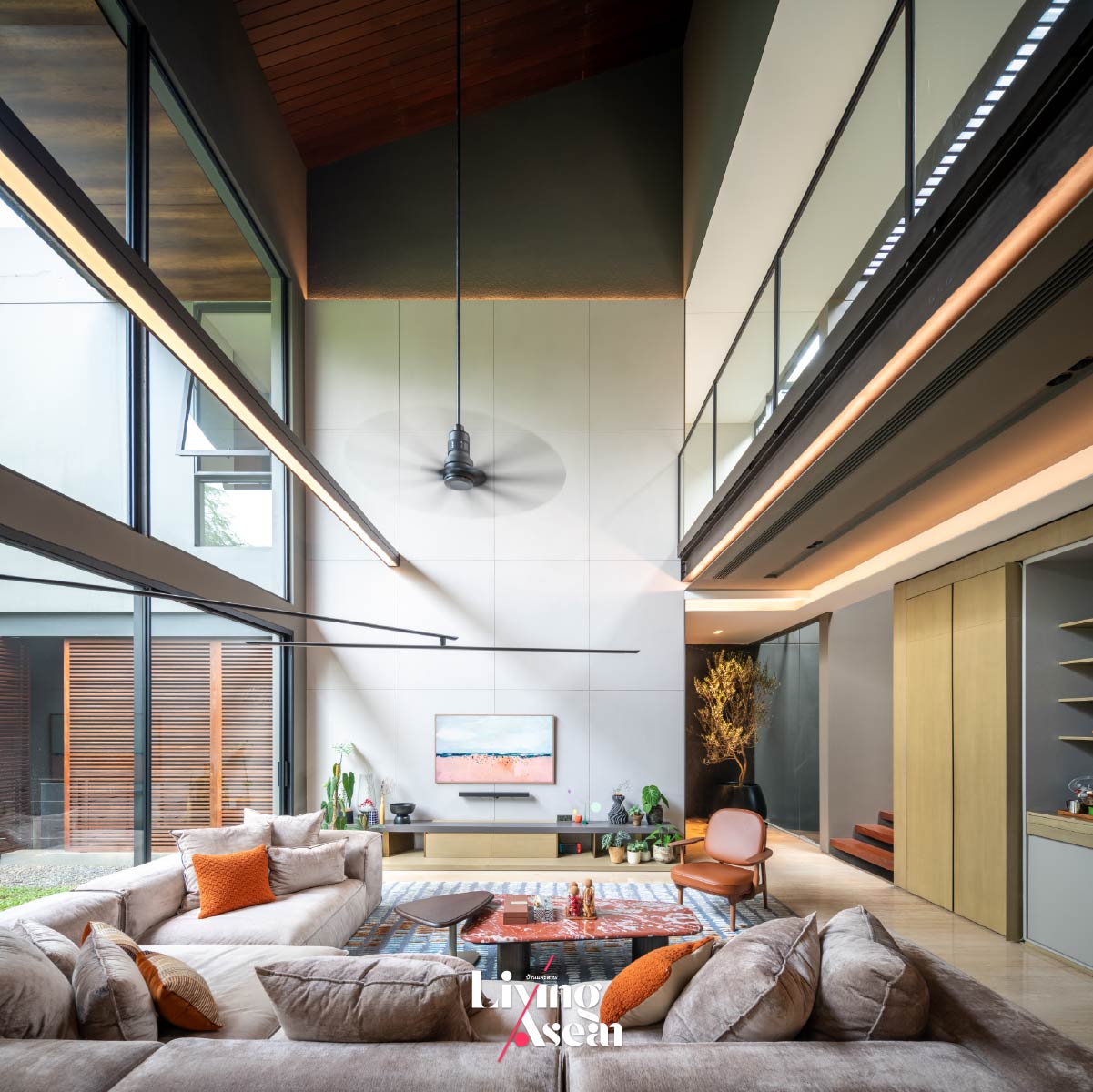
Balance between Indoors and Outdoors
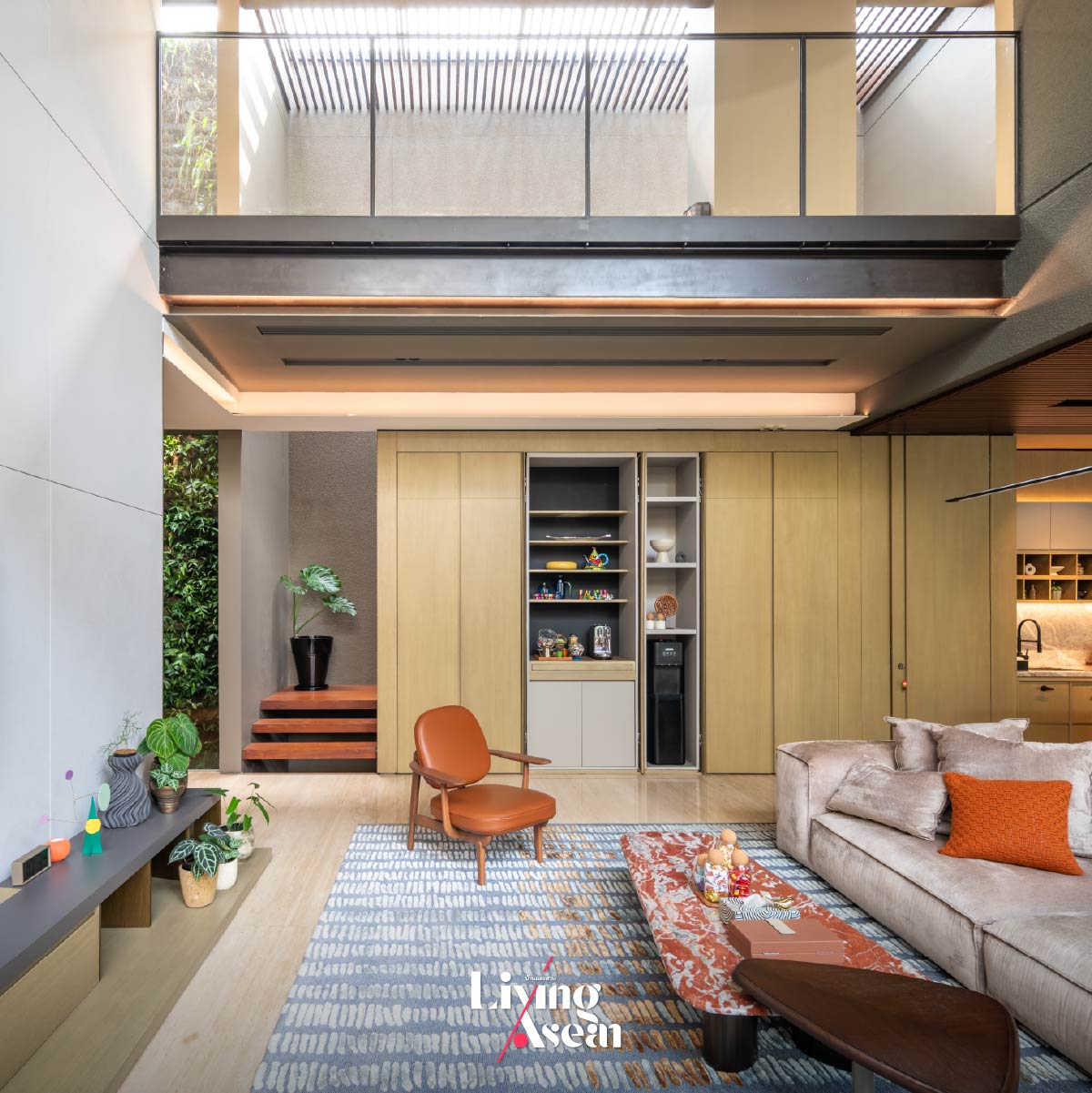
This tropical house has defining characteristics that set it apart from others. In essence, it’s designed to bring nature indoors, with large windows that allow ample daylight and natural breezes to flow through the interior. When electromechanical air conditioning is not needed, simply opening the windows enables cross ventilation, keeping the home cool and comfortable. It’s an effective way to create a tropical living environment, supported by well-maintained gardens and strategically planted trees in the home’s open spaces.
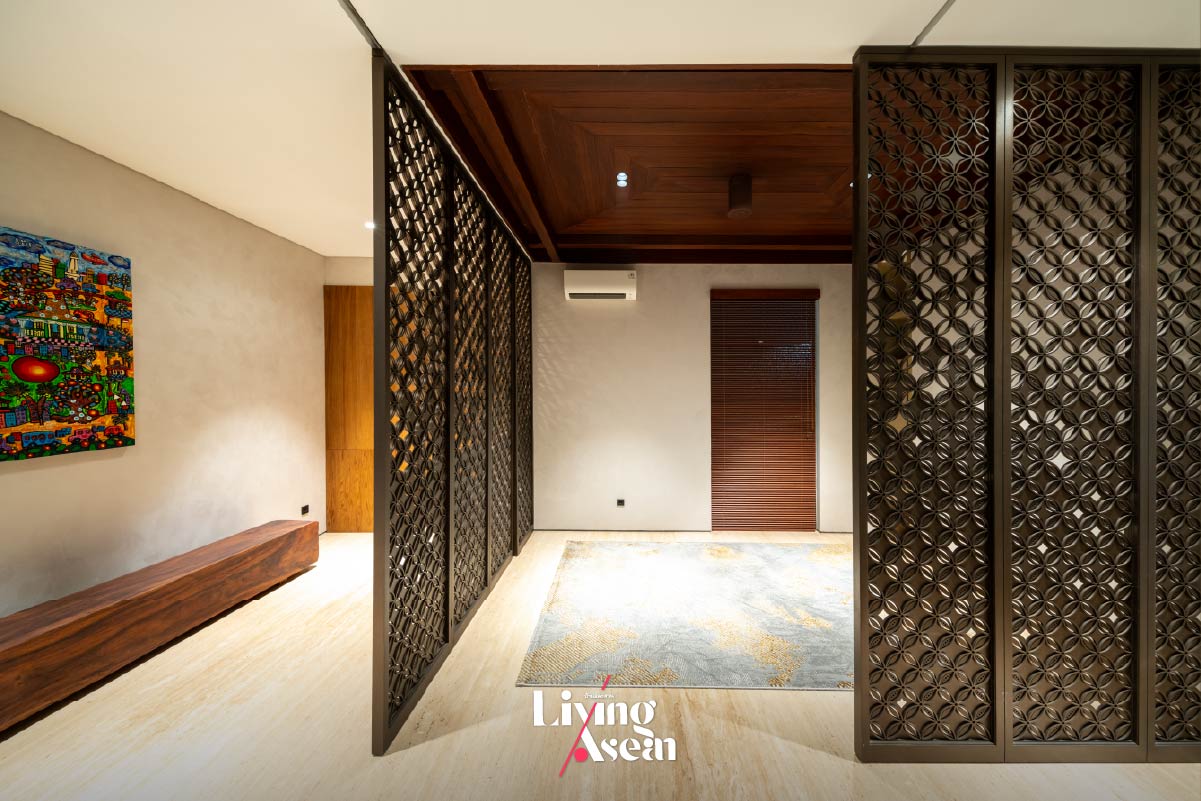
The primary focus of this house design is functionality, specifically, a ventilation system that performs well in hot, humid weather. All doors leading into and out of the living room can be fully opened to connect the interior with the surrounding landscape. Built during the COVID-19 pandemic, Nora’s Residence clearly prioritizes good air circulation, an essential feature in modern home design. Open floor plan also plays a key role, seamlessly merging functional areas into one expansive space. Surrounded by wide-opening glass doors, the interior evokes feelings of peace, joy and belonging. These doors not only blur the boundaries between inside and out but also allow fresh air to enter and flow freely through the trpoical home, keeping the home cool and comfortable.

Innovations for Cozy Living, Ways to Save Energy
In addition to good ventilation and the right amount of sun exposure, the house feels cozy and welcoming thanks to an air conditioning system that is neatly and discreetly concealed. As the architects intended, it is a thoughtfully designed, beautifully crafted home that is both contemporary and aligned with the latest technologies. The entire house is cooled by an air conditioning system called VRV (Variable Refrigerant Volume) from DAIKIN. Hidden from view and achieved through careful planning, the system delivers efficient climate control without disrupting the clean, cohesive aesthetics of the interior.
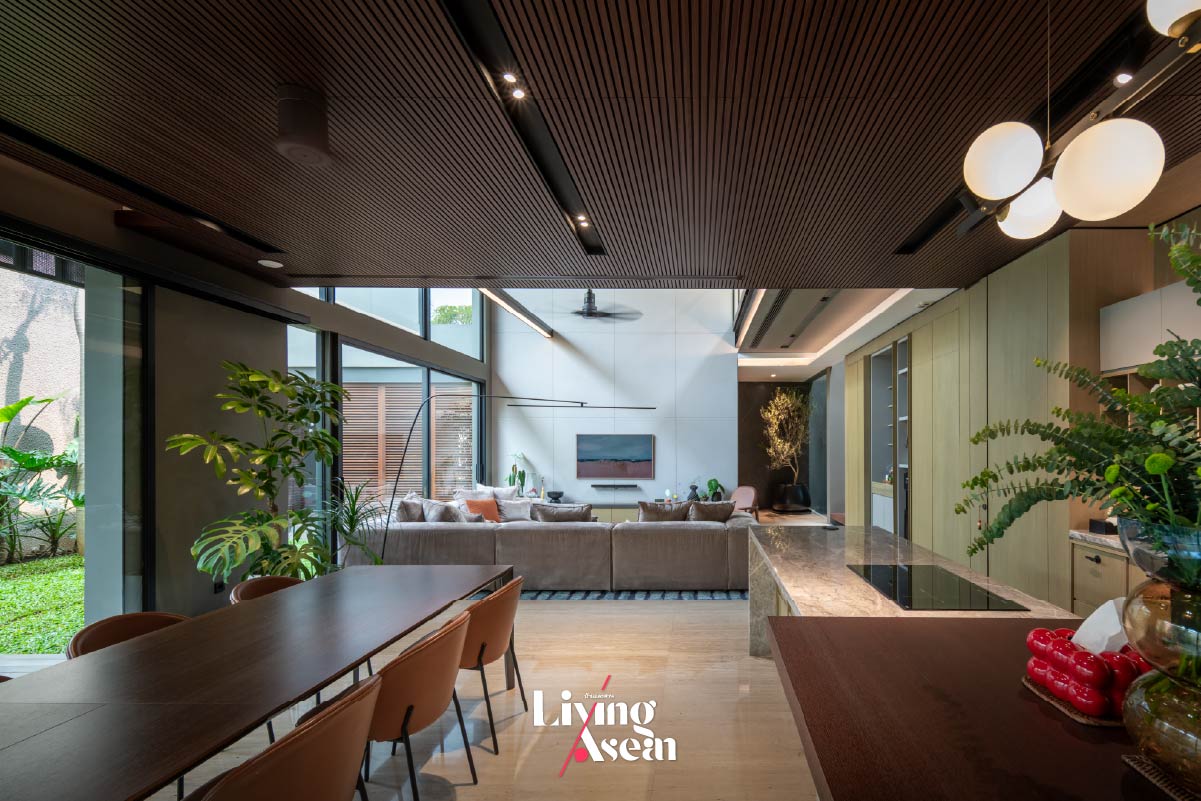
The VRV air conditioning system is a centralized A/C system that incorporates innovative technology. What sets it apart is its ability to be installed in extended ceiling space, making it an ideal fit for open-concept living areas where rooms seamlessly connect with the garden. Everything is arranged in a neat and orderly manner, allowing the system to remain virtually invisible while enhancing the interior’s overall aesthetics. With the unit concealed above the ceiling, the only visible elements are the discreet air grilles through which cooled air is distributed—creating a comfortable atmosphere without any unsightly distractions.

The VRV system features a single condensing unit connected to multiple evaporators, making it ideal for large spaces with high ceilings. It saves space and reduces the complexity typically associated with installing multiple outdoor units. Thoughtfully integrated into the home’s design, the VRV system enhances interior aesthetics while maintaining a balanced and comfortable atmosphere, and it contributes to lower energy costs as well.
DAIKIN PROSHOP INDONESIA, Pioneering Innovation For Tropical Living
The decision to install an advanced air conditioning system, such as the VRV from DAIKIN, in this modern tropical home reflects a desire that goes beyond simply maintaining a cool temperature. It’s about creating a balanced atmosphere: a sense of calm and contentment that enhances well-being throughout the home.
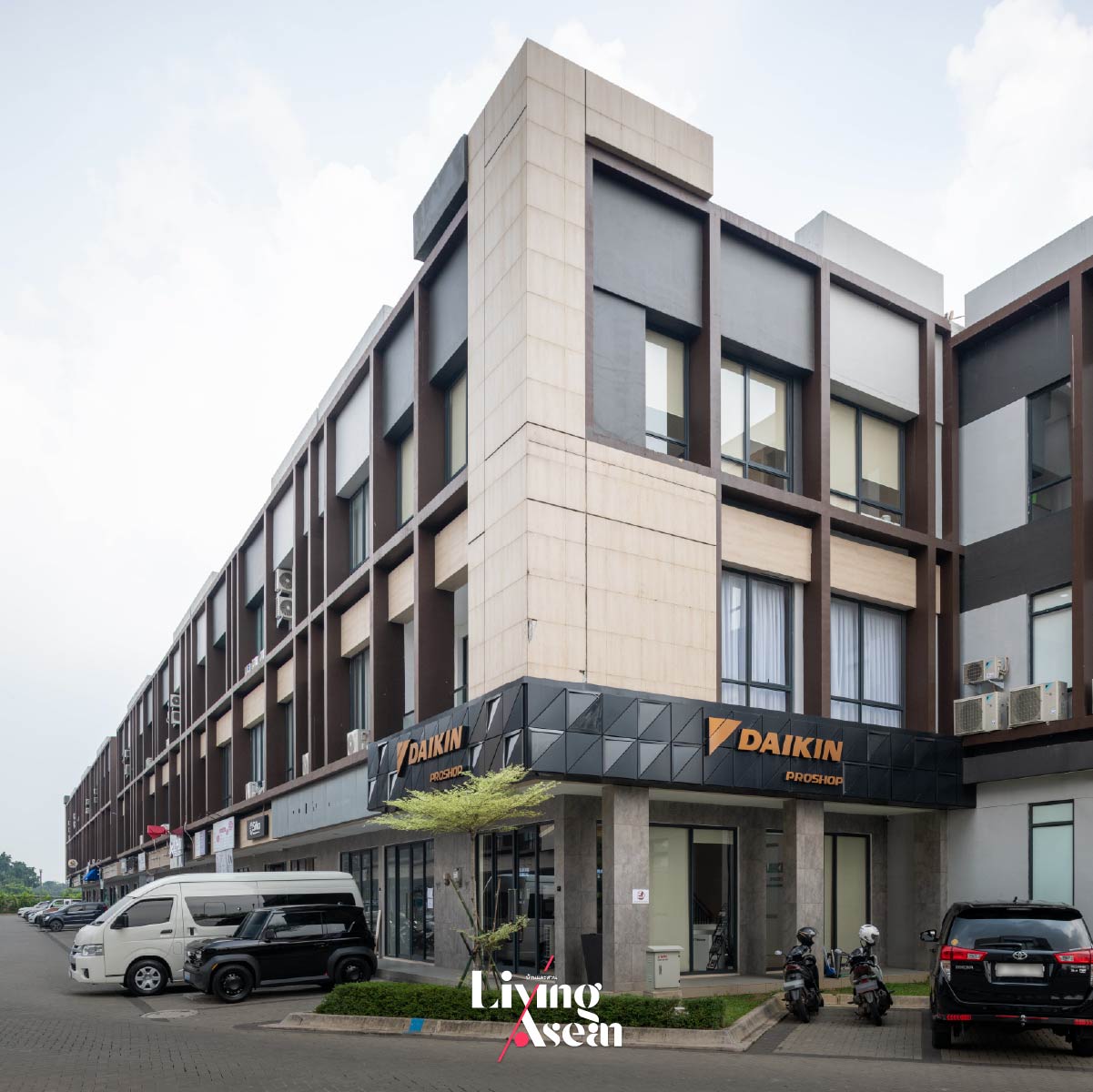
Thanks to its deep understanding of the challenges facing the ASEAN region, DAIKIN is well aware of the problems caused by rising air pollution, increasing temperatures, and high humidity, all of which contribute to discomfort in daily life. This is particularly true in Indonesia, where the impacts of extreme weather are compounded by a lack of consumer awareness when it comes to choosing the right air conditioning product for their needs.

Jimmy, DAIKIN senior sales supervisor for Indonesia’s Central Region, explained that for a long time, Indonesian consumers have been accustomed to just one type of air conditioner: the wall-mounted unit. Many still prefer older installation methods. This is where DAIKIN steps in, turning challenges into opportunities by understanding consumer needs as well as introducing new ideas, products and services to support better living
“This issue is particularly common among a specific segment of consumers—namely, homeowners. It’s especially true for those living in single-detached houses who aren’t necessarily interested in making additional efforts to protect their homes from heat. All they want is for air conditioners to be installed in an easy way and to keep their indoor spaces cool, and that’s enough for them. To start with, DAIKIN Indonesia saw that this market sector had potential to grow. That’s why we focused on delivering high-quality products and services tailored to Indonesian consumers. This commitment led to the launch of DAIKIN PROSHOP in 2016, a one-stop solution shop offering expert consultation and professional installation services,” said Jimmy.
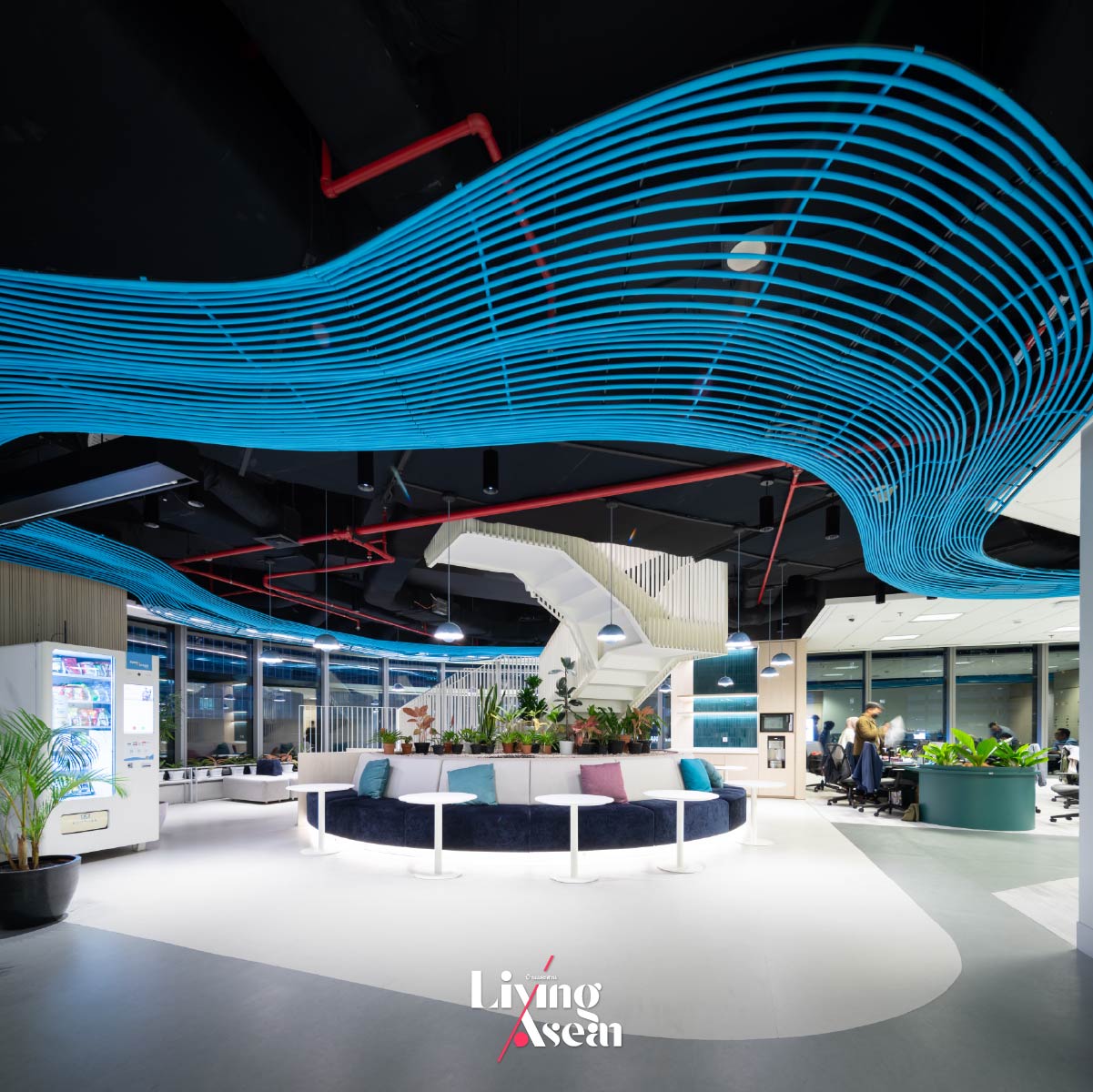
Committed to delivering high-quality products and services, DAIKIN PROSHOP offers home air conditioning systems customized to create pleasant and enjoyable living spaces. Renowned for solutions that improve indoor air quality and for technological innovations tailored to individual needs, DAIKIN PROSHOP functions as a one-stop solution shop providing expert recommendations to identify the best air conditioning options for each home. Designed primarily for mid-level to high-end residential, DAIKIN PROSHOP’s products and services are supported by teams of specialists who collaborate closely with interior designers and architects throughout every stage of a project, from planning to execution. Ultimately, it’s about understanding homeowners’ needs and offering the best possible advice.
DAIKIN PROSHOP: Excellence in Strength and Service
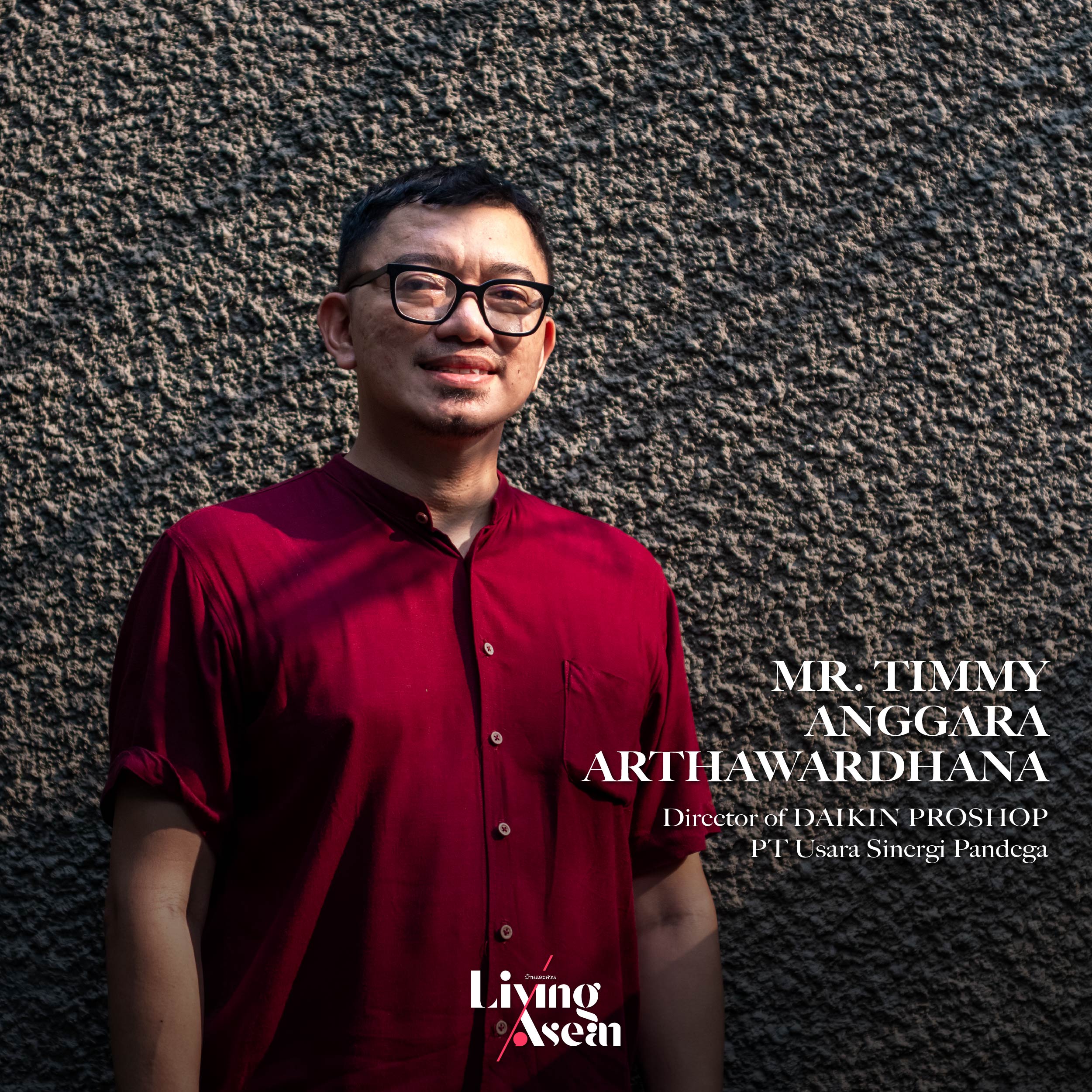
Timmy Anggara Arthawardhana is the director of DAIKIN PROSHOP PT Usara Sinergi Pandega, one of 44 authorized DAIKIN dealerships in Indonesia. Introducing the services of DAIKIN PROSHOP, Timmy emphasized that it is more than just a store selling air conditioning systems. It is also a specialized shop dedicated to providing expert advice and inspiration. Its true strength lies in delivering superior after-sales service.
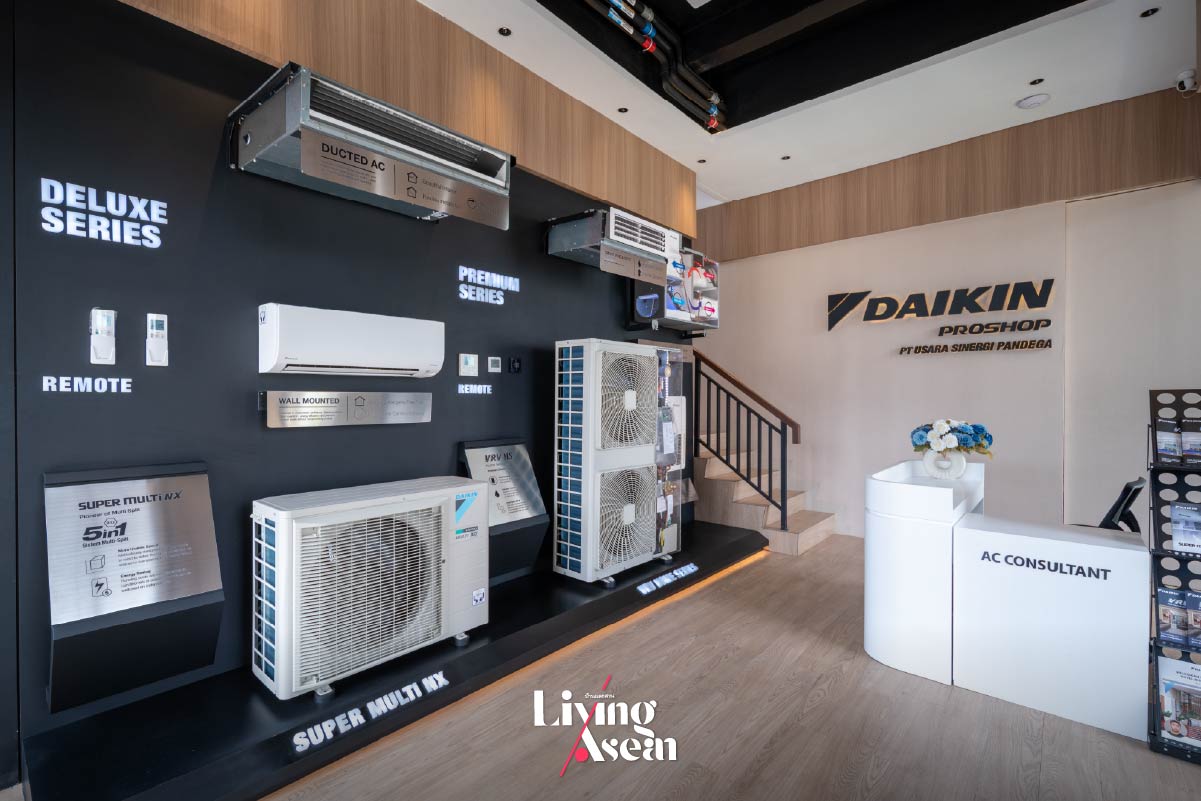
“We want customers to understand that, while DAIKIN products are of the highest quality, proper installation is essential to ensure maximum efficiency. That’s why we bring in expert teams from DAIKIN PROSHOP to carefully assess and complete each installation thoroughly and professionally. This gives us confidence that our products perform at their best and meet the highest installation standards,” said Timmy.

DAIKIN PROSHOP prioritizes a positive customer experience by actively promoting consumer understanding of how its air conditioning systems work. Designed for mid-level to premium homes, DAIKIN products are showcased through regular in-store events that feature product displays and curated items of interest. In this way, customers have a chance to experience the products and services firsthand as well as envision how they would integrate into their own living spaces.
The showroom also includes mock-up rooms equipped with DAIKIN’s air conditioning units. These setups feature open-concept layouts, such as dining areas that flow seamlessly into living spaces, allowing customers to see how each component, from the main air conditioning unit to the air ducts and ceiling grilles works together as a complete system. Also on display are insulation techniques and materials that help shield the home from external heat, which is crucial to maintaining system efficiency and keeping energy costs down.
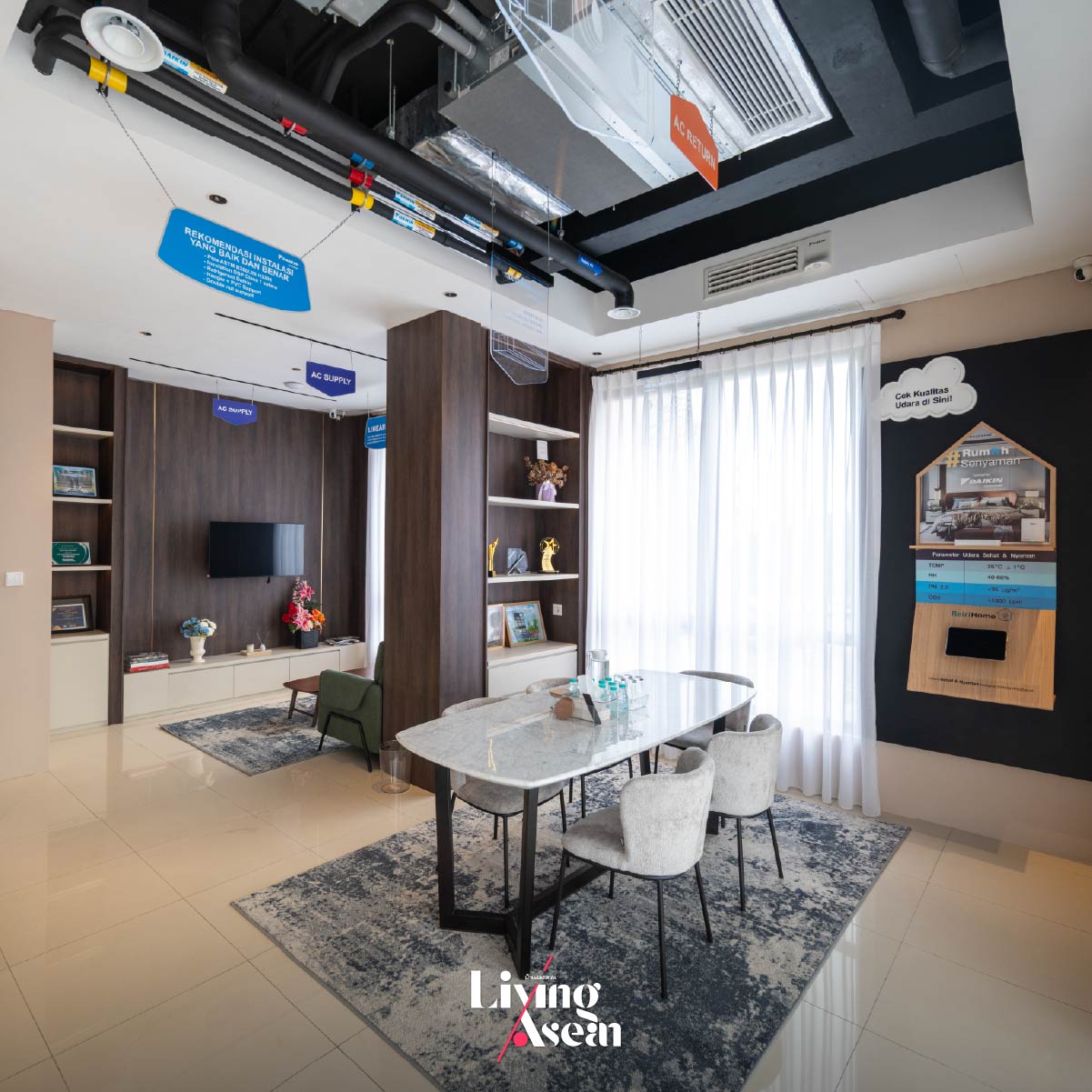
To meet the needs of homeowners and strike a balance between form and function, DAIKIN PROSHOP works closely with leading architects and interior designers throughout every stage of the project. This collaboration ensures that the selected air conditioning systems not only meet end-user expectations in terms of comfort, health, and wellness, but also align aesthetically with the home environment. With careful planning and discreet design, there’s nothing bulky or visually intrusive to disrupt the beauty of the interior. These thoughtful design elements are what set DAIKIN apart from other brands.
“We consult with both architects and homeowners early in the process, before construction even begins, to provide informed recommendations. Our role includes system design and installation, ensuring the solution fits the size of the home and is visually cohesive. Once approved, we provide cost estimates and manage the full installation. After that, we focus on after-sales service and ongoing customer support to build long-term trust in our products and services.,” Timmy explained.
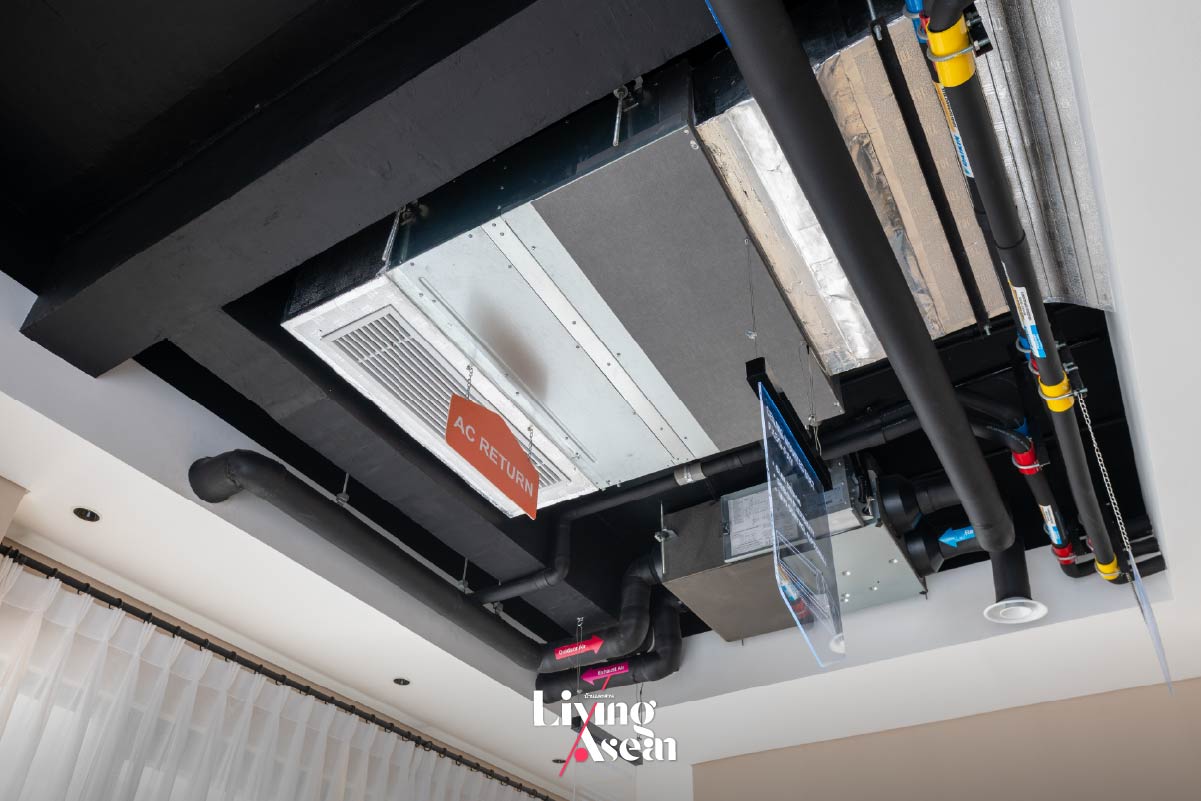
DAIKIN PROSHOP currently has 44 dealerships and 42 showrooms across Indonesia, strategically located in areas with growing mid-level and high-end property development. To build strong customer relationships, the company actively shares information about the latest innovations in air conditioning technology. By keeping consumers well-informed about its offerings, DAIKIN PROSHOP empowers them to make confident, informed decisions when selecting the air conditioning systems best suited to their needs.
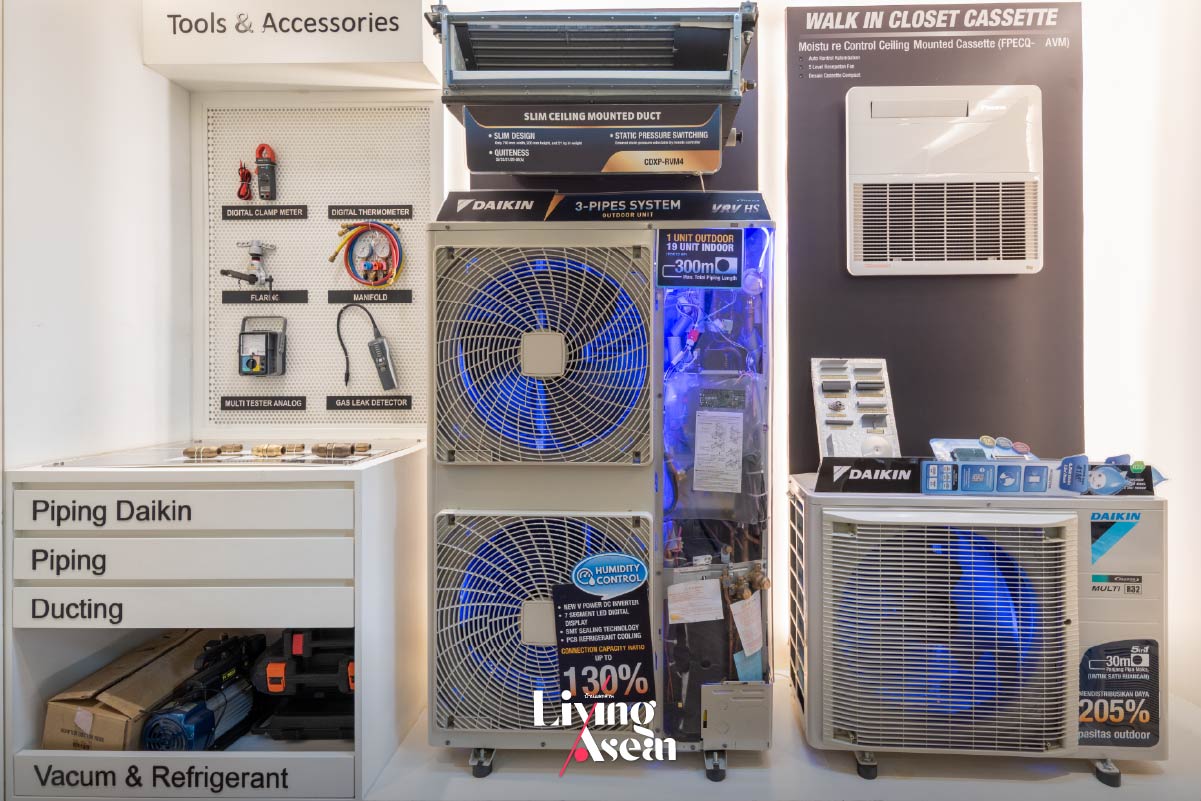
All of this demonstrates that at its core, DAIKIN PROSHOP is more than just a provider of physical products. Rather, it is a purpose-driven company committed to enhancing the quality of living spaces and offering practical solutions to real customer needs. In tropical climates, where high temperatures and humidity are the norm, homeowners require highly efficient air conditioning systems—ideally, ones that integrate seamlessly with interior design to create a sustainable, tranquil living environment.
For more updates on design, stay tuned to the ASEAN Home Tour series, a Baan Lae Suan TV program supported by DAIKIN, on air every Sunday at 10.15 a.m. Amarin TV HD, Channel 34.
Architect: Nataneka Arsitek
You may also like…
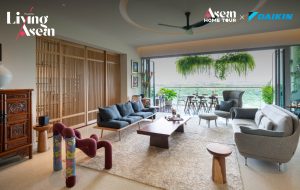 A Contemporary Luxury Condo Embraces the Beauty of Heritage, Clean Air and Balanced Lifestyle
A Contemporary Luxury Condo Embraces the Beauty of Heritage, Clean Air and Balanced Lifestyle
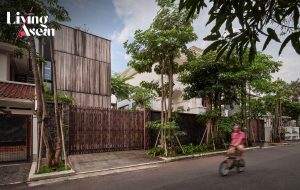 A Wood Façade House Nestled in the Beauty of a Tropical Garden
A Wood Façade House Nestled in the Beauty of a Tropical Garden

