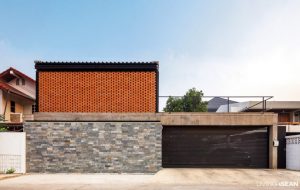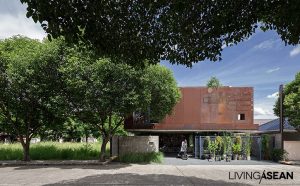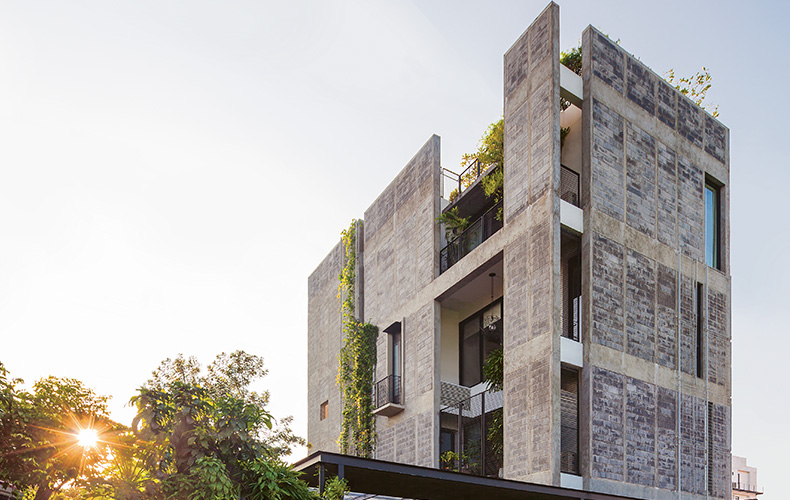/ Bangkok, Thailand /
/ Story: foryeah! / English version: Peter Montalbano /
/ Photographs: Nantiya /
Codenamed Huamark 09, this four-story home wrapped inside the concrete block envelope belongs to architect Intanon Chantip, aka “Non” of the INchan Atelier, a Bangkok-based architectural practice. It’s a design experiment aimed at testing several theories that he’d arrived at through intense study and experience. The architect wanted his concrete block home to tell its own story through changes in the looks of construction materials. Precisely, all the years that pass by will leave their trace of time as the house ages. It will be interesting to see how the building materials perform in the course of time.
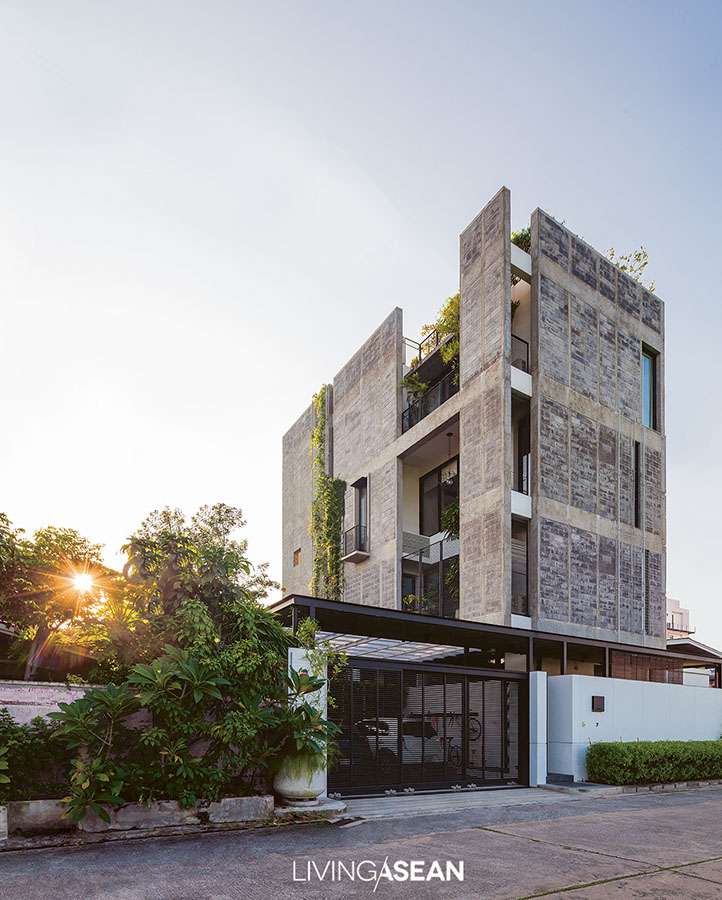
Not that long ago, Non and his wife Tharisra Chantip, aka Ploy, bought this 80-square-wah property (320 square meters) in Hua Mark District on the outskirts of Bangkok. They had the old 30-year-old house demolished to make room for a new four-story concrete home integrating office, art studio and residential spaces to form a coherent whole.
The building external envelope is built of concrete blocks without plaster. It’s left uncovered on purpose so as to blend with everything else in the neighborhood. All together the usable space comes to 490 square meters.
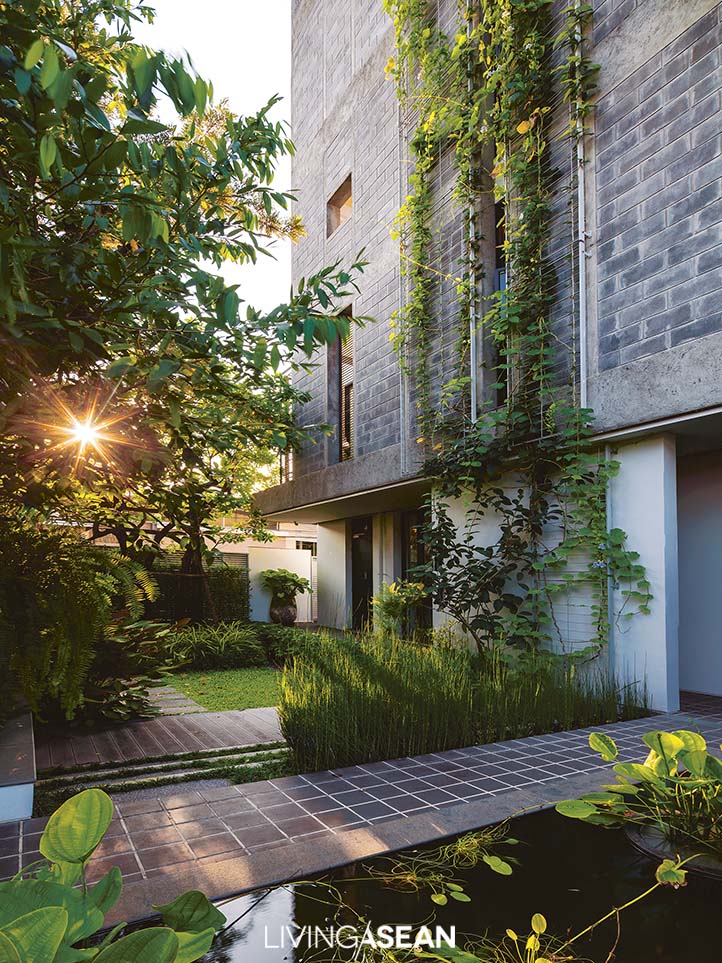
The homeowner couple divided the property into northern and southern sections. They raised the property slightly higher from ground level to put in a garden to the north, then a rectangular building to the south.
The building’s long side runs east-west to block prevailing winds and allow openings to control sunlight and breeze streaming into the home.

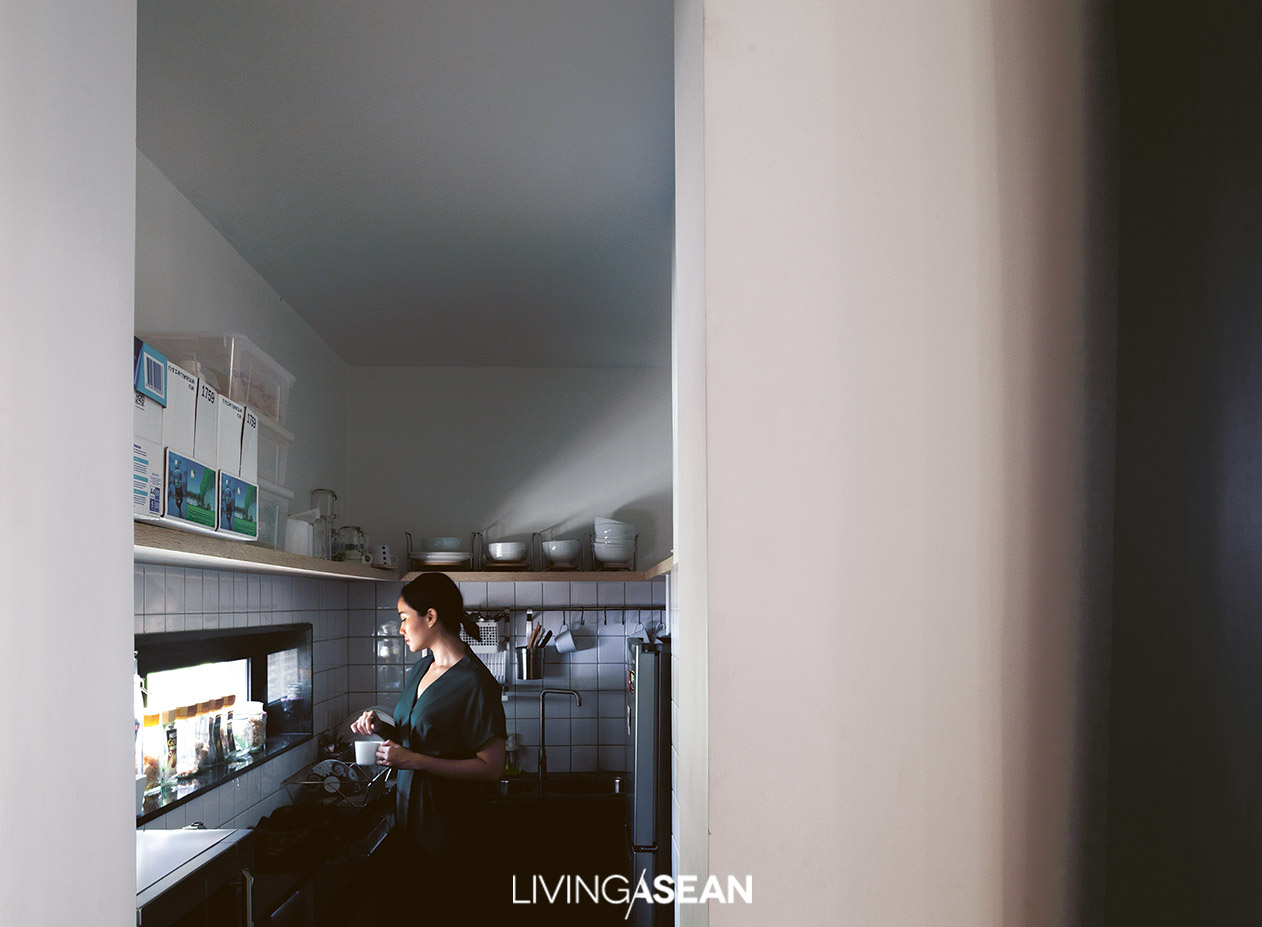

The house’s four-meter width is comparable to most row houses in the area. Each side has double walls that work simultaneously for ventilation and heat insulation. Door and window openings reinforce the concrete block house’s primary relationship to weather conditions, wind, and sun.
On the south side are fewer openings because of a staircase, while north and east sides have balconies and various service areas reaching around to the west side, which also has the double walls characteristic of the building’s overall design.
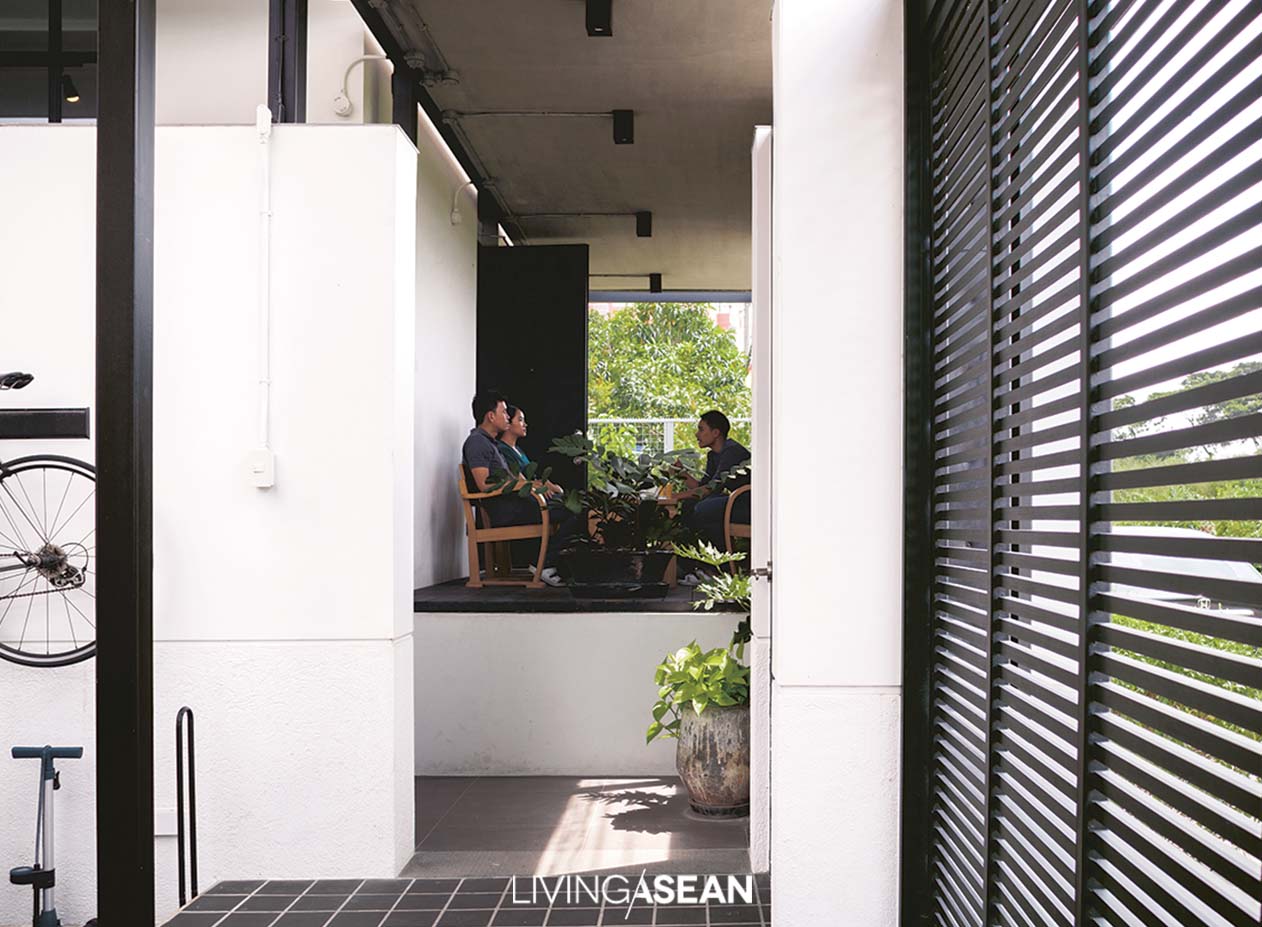

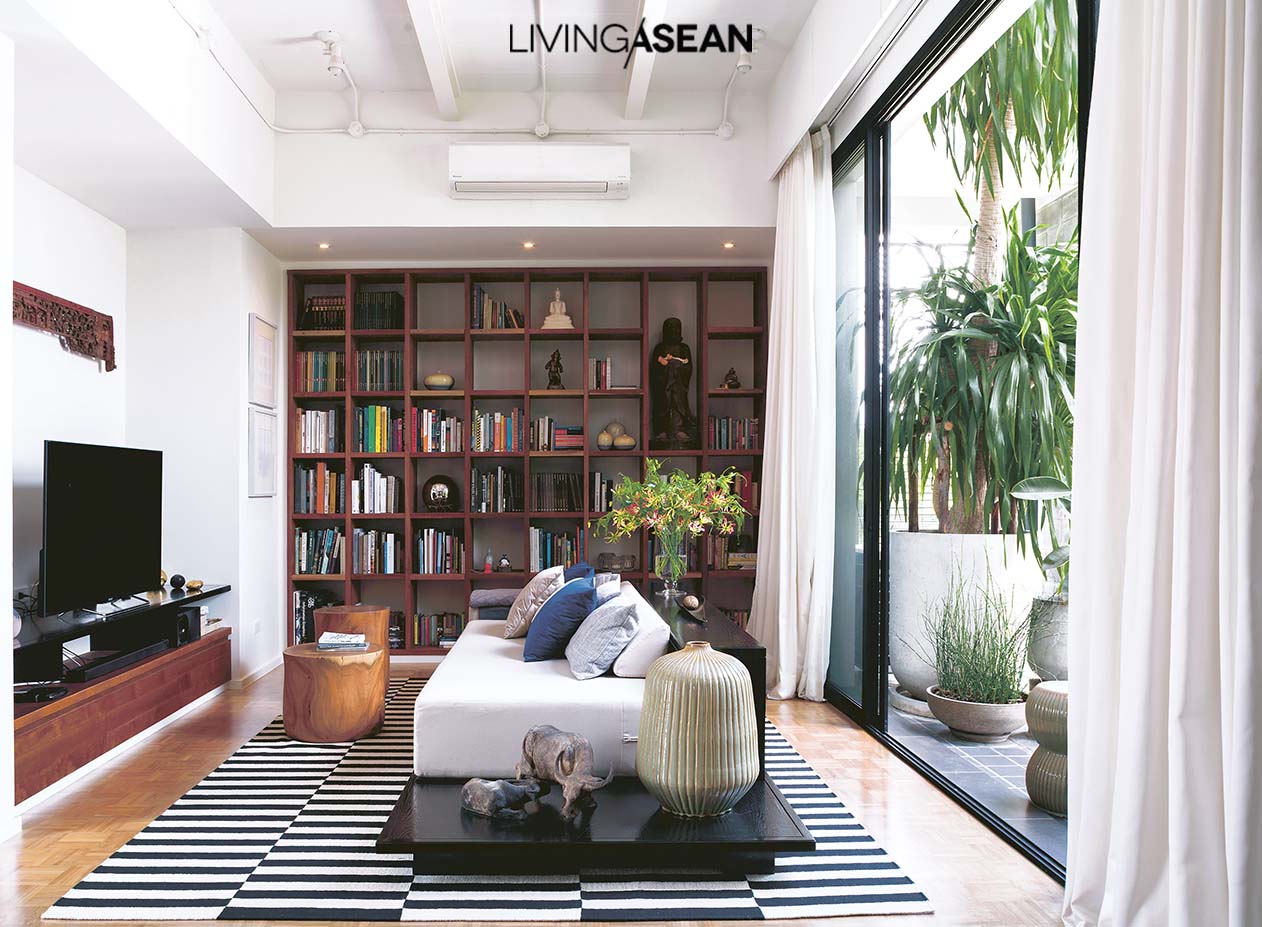
The four levels are divided according to function. The architects’ offices are primarily in two first floor rooms: a larger one with a long work table for working in teams and a smaller one that serves as meeting room and library.
The second floor is a private residential area, with a living room connecting to kitchen and dining area.

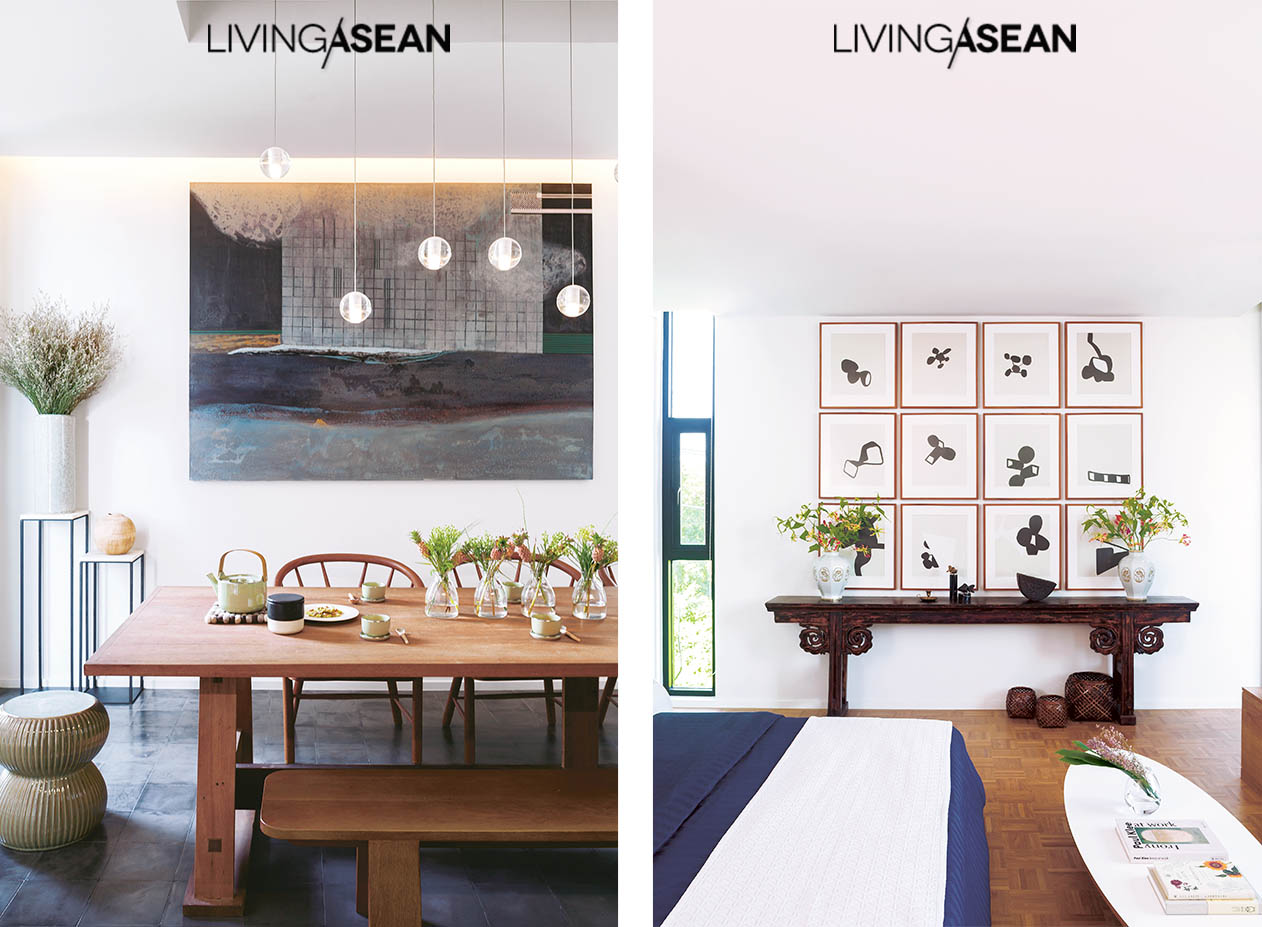


The third floor contains one bedroom for Non and Ploy and another for Non’s mother. The two are connected with a shared bathroom.
The fourth floor is a studio for creative work and enjoyment. It’s designed with a view to high flexibility of function in expectation of anticipated future changes as little members of the household gradually grow up.
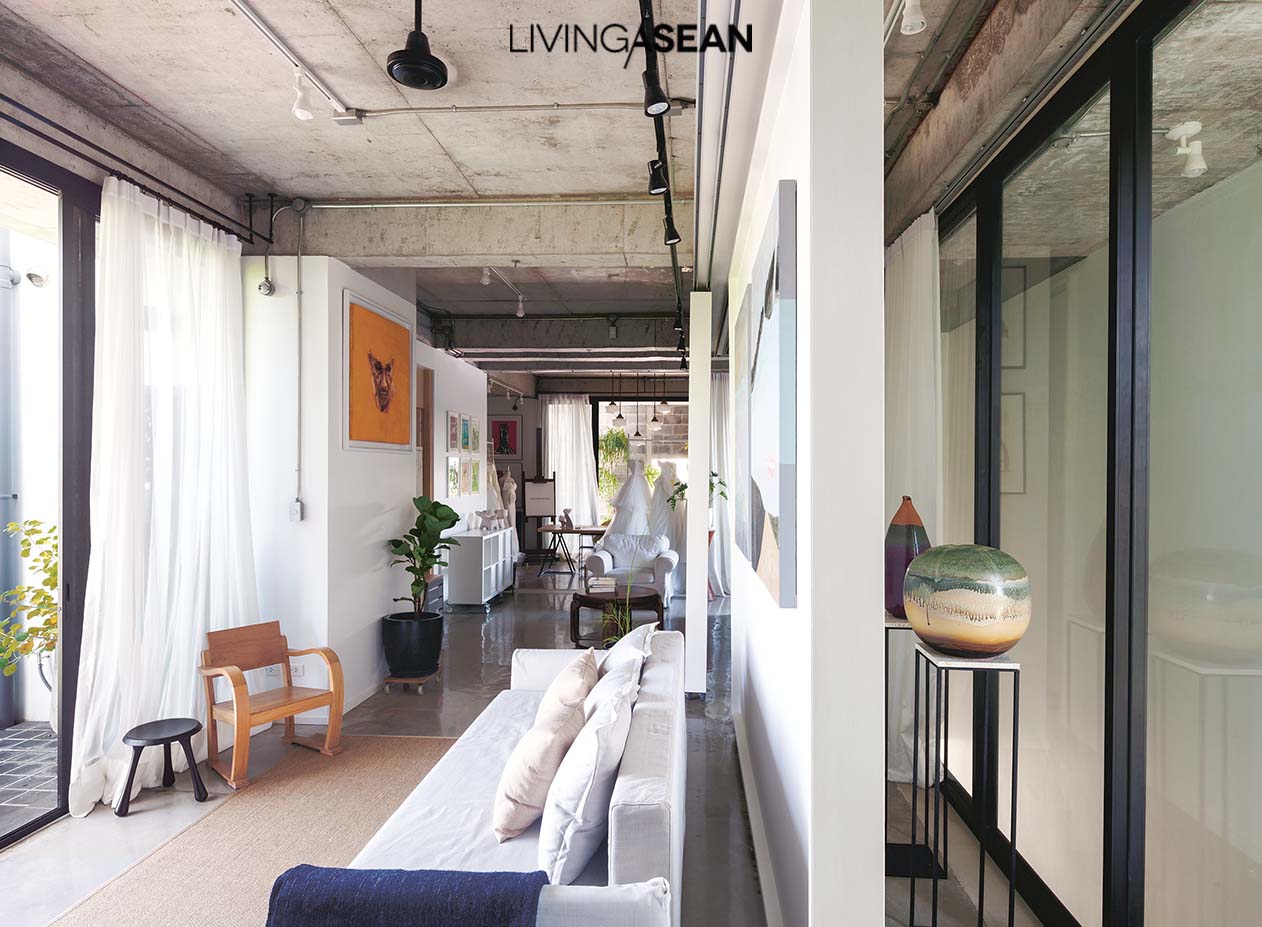

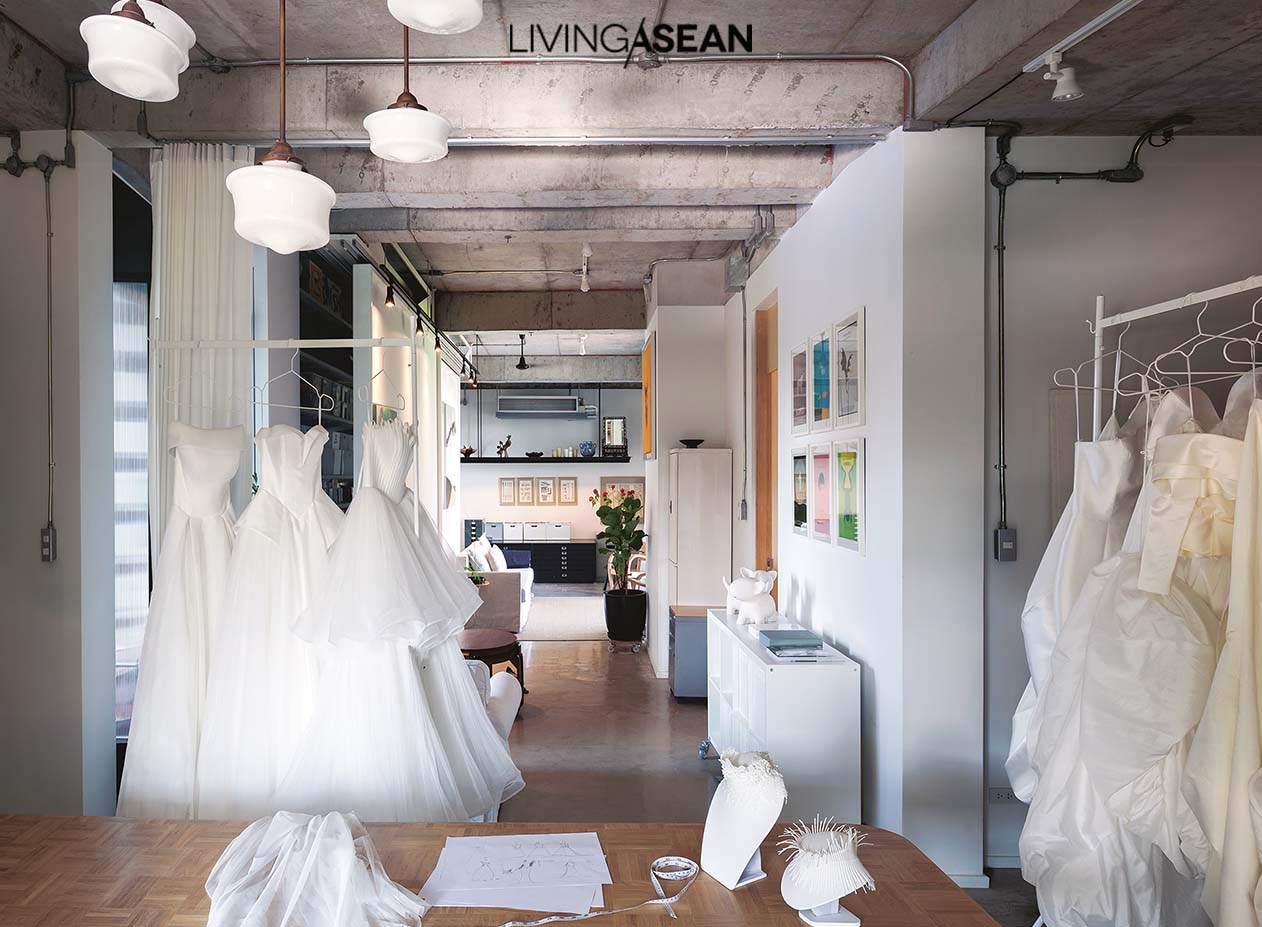


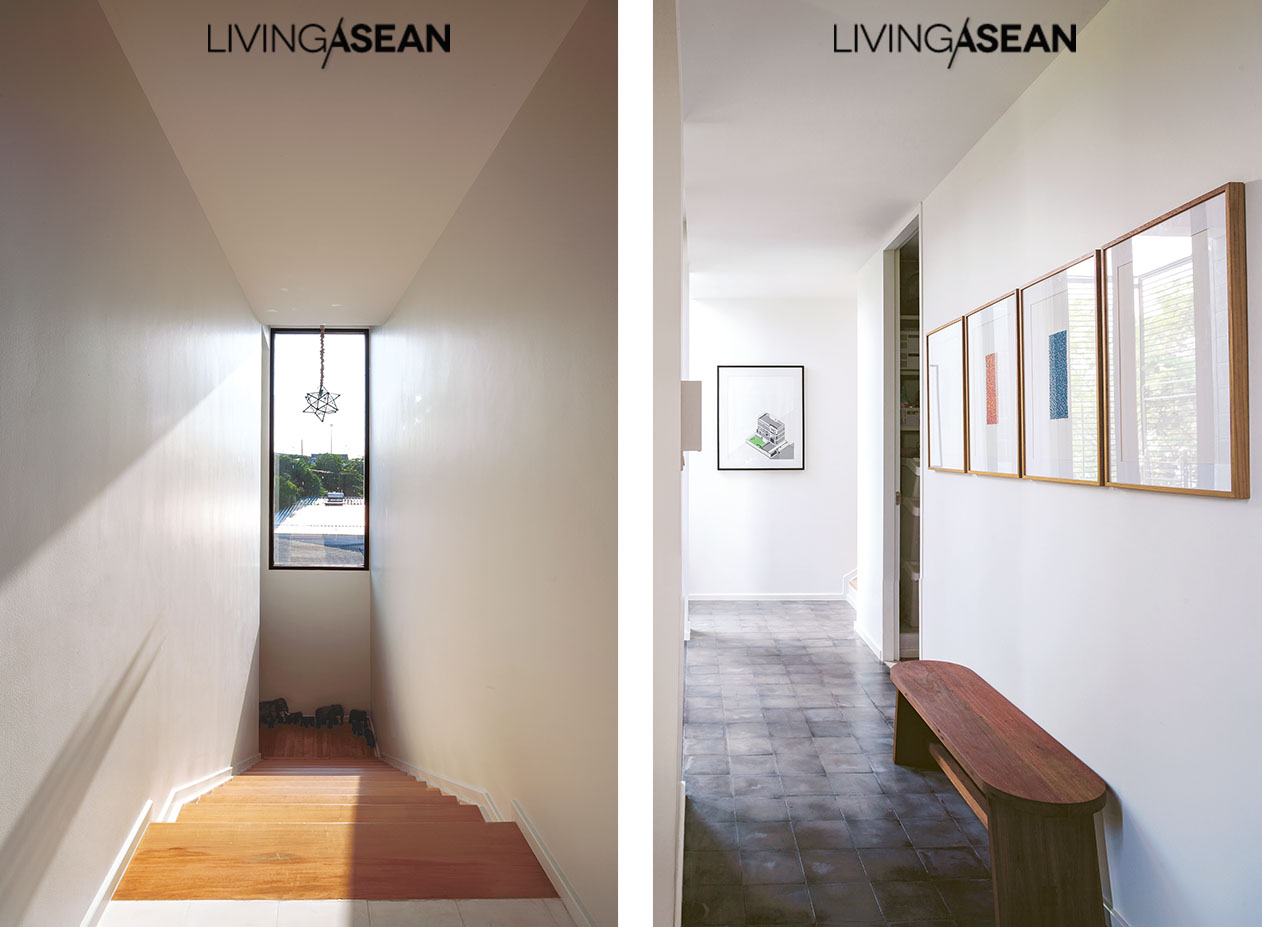

Architect: INchan atelier
You may also like…
