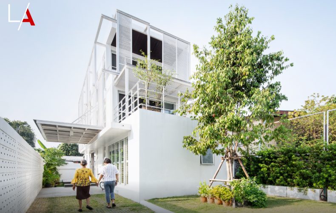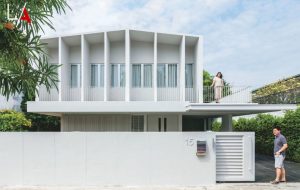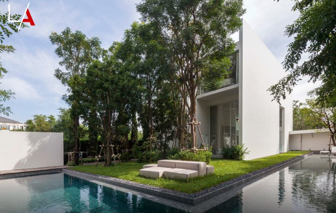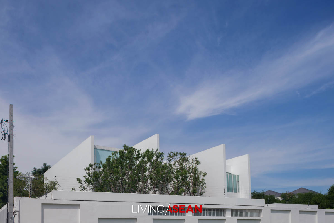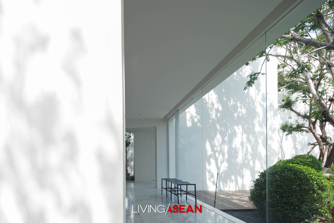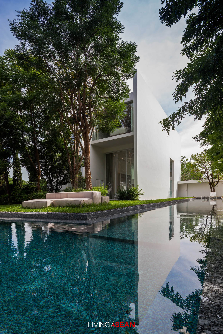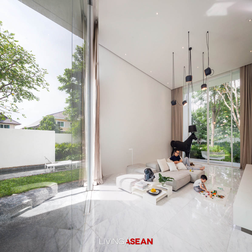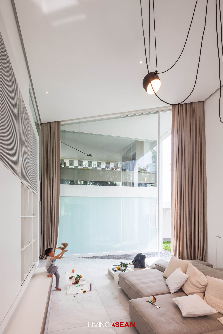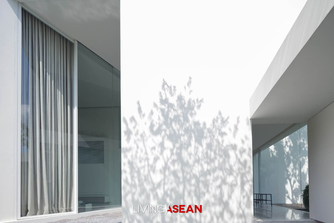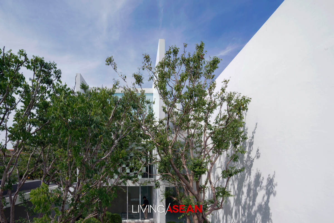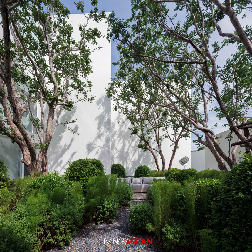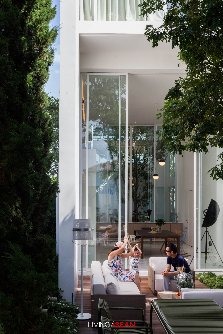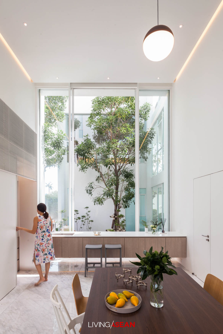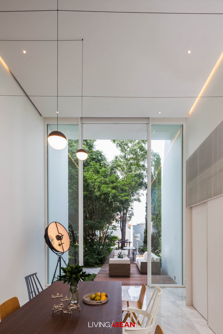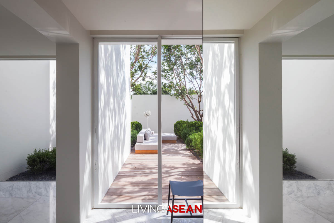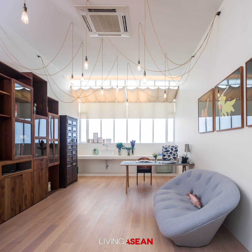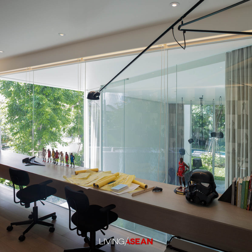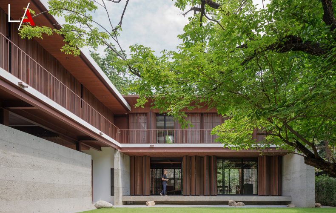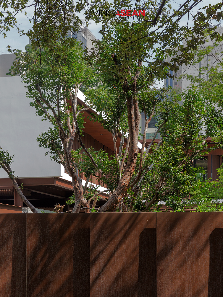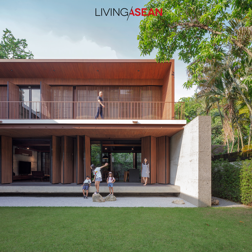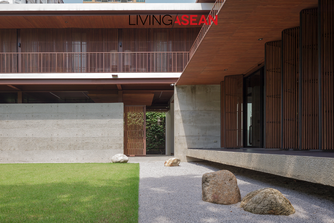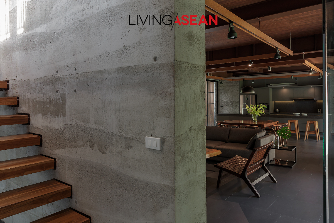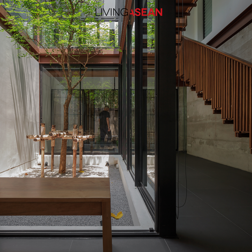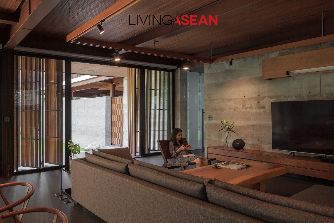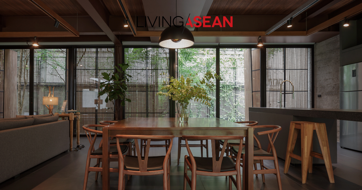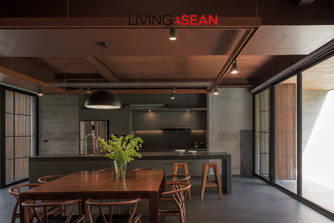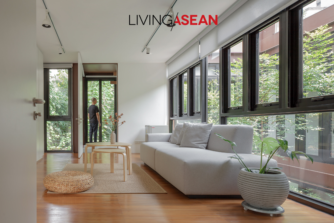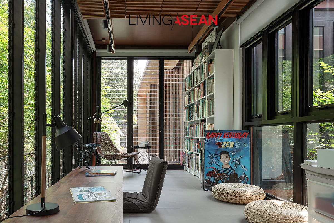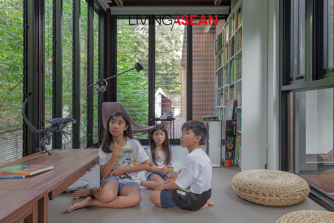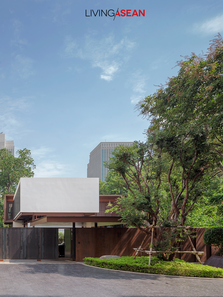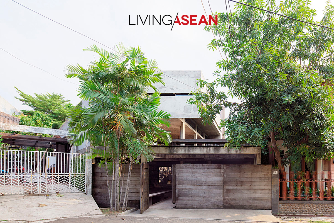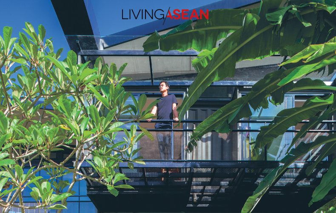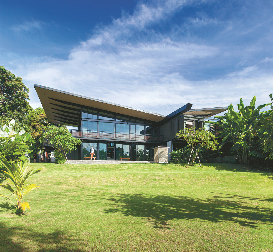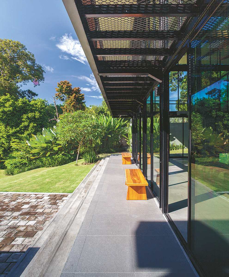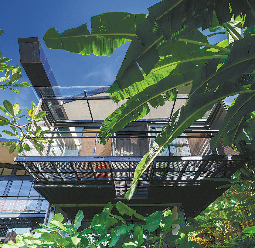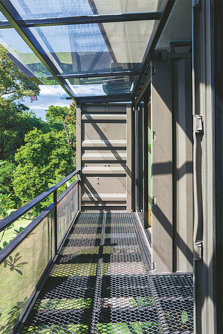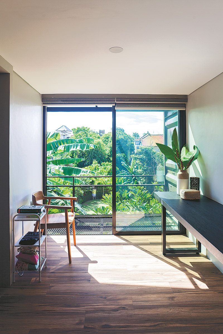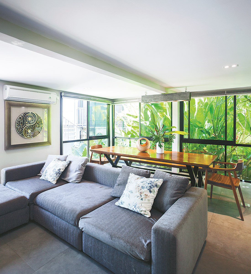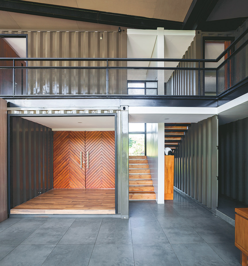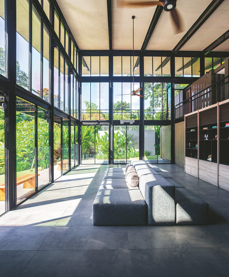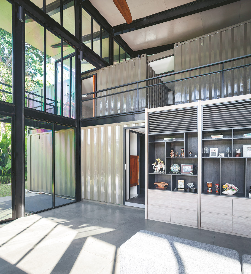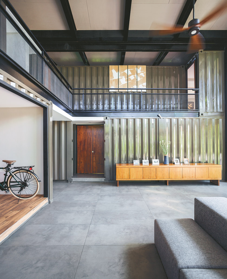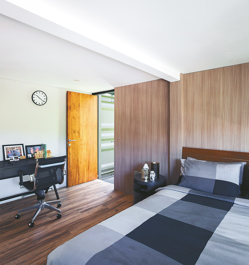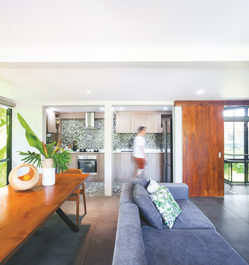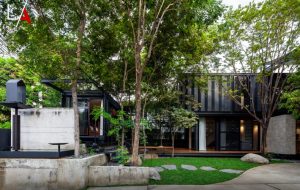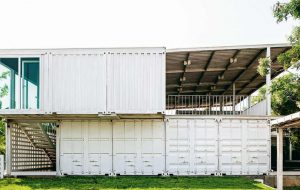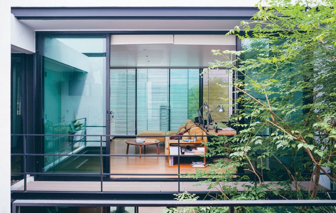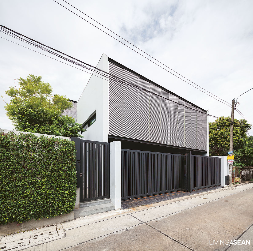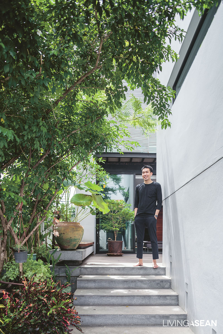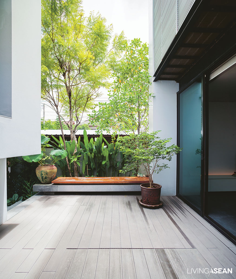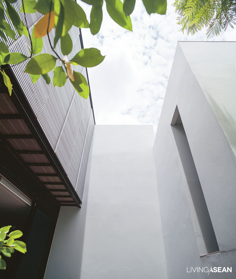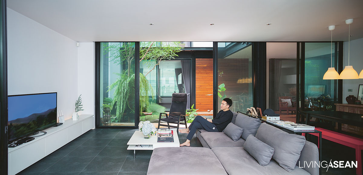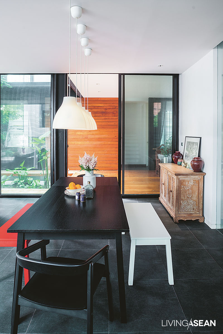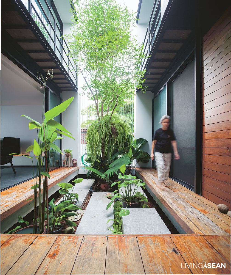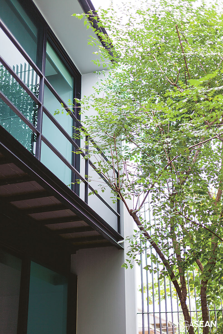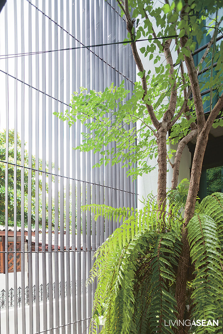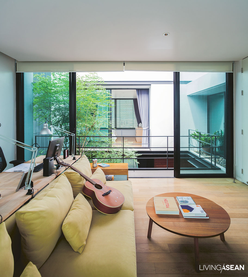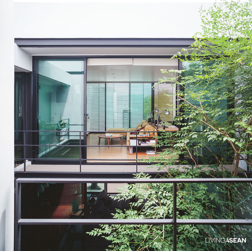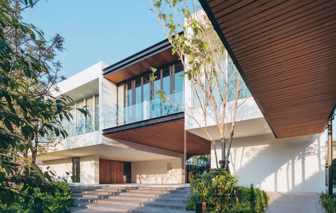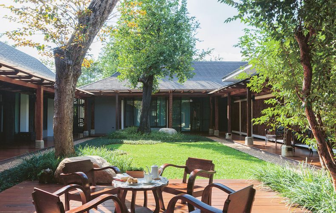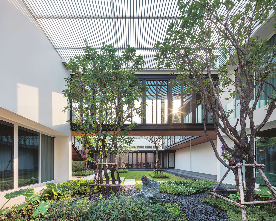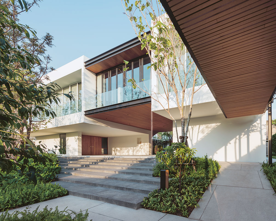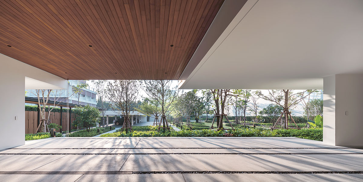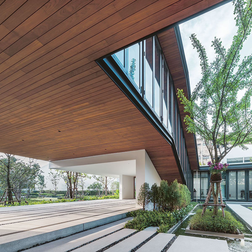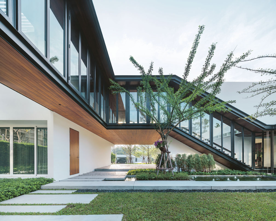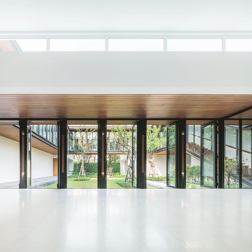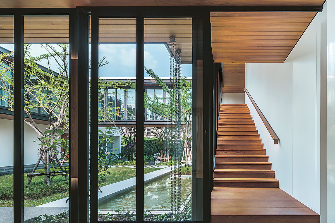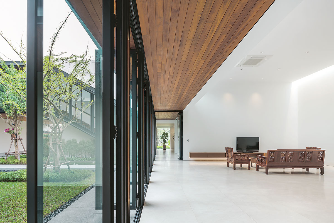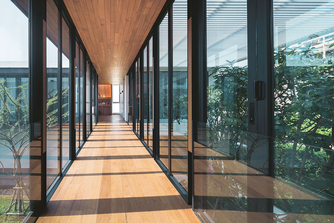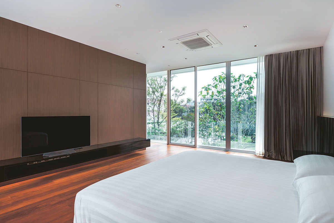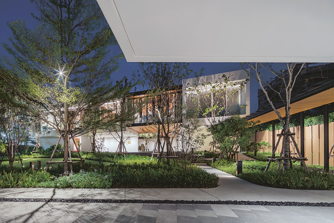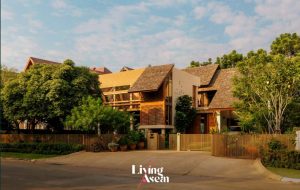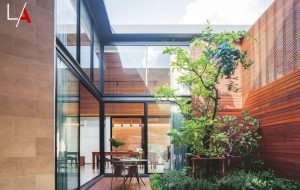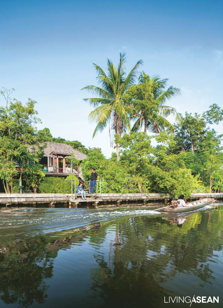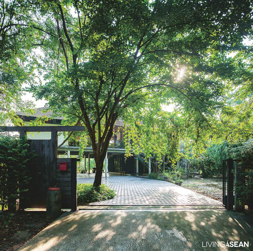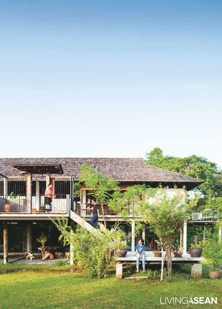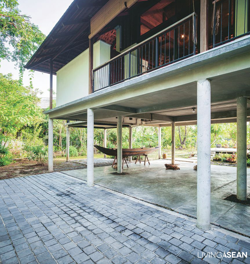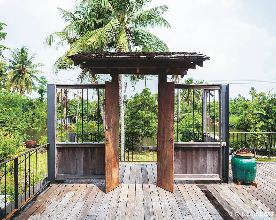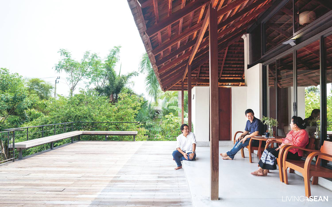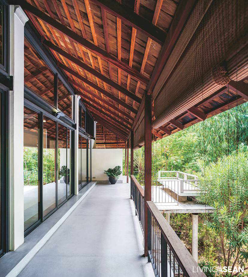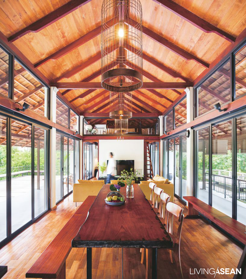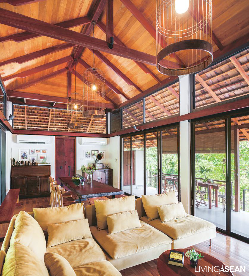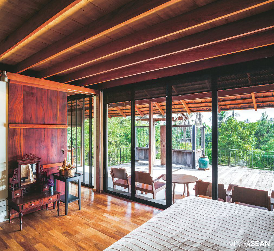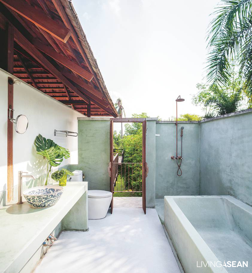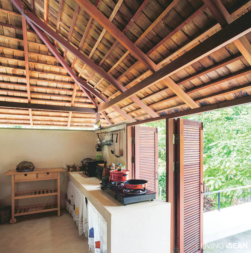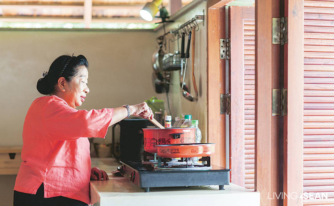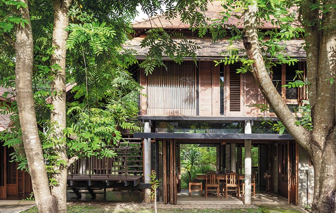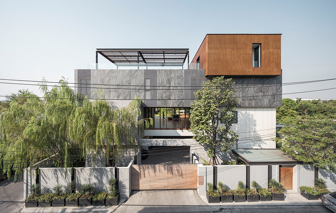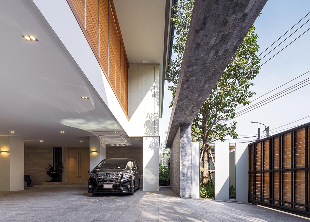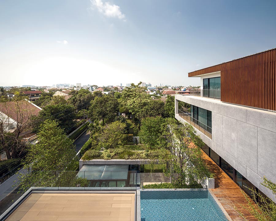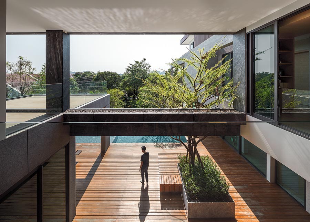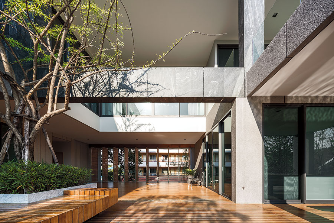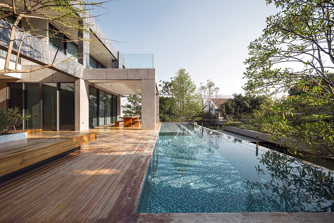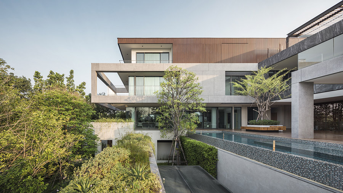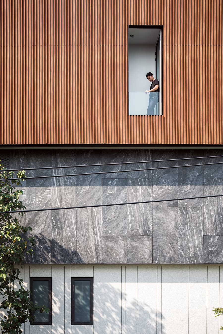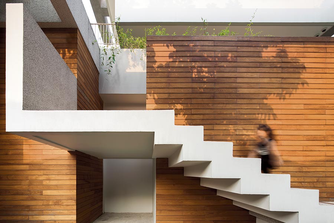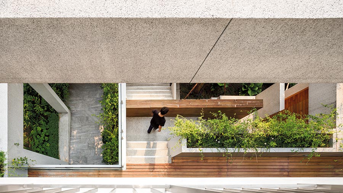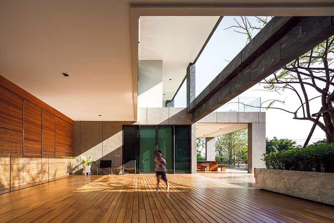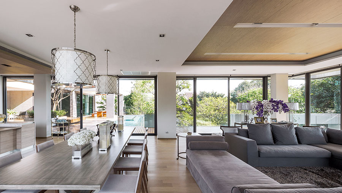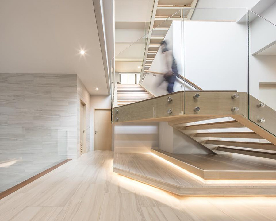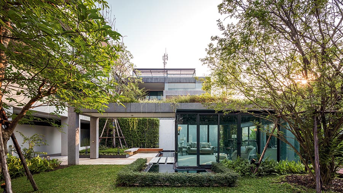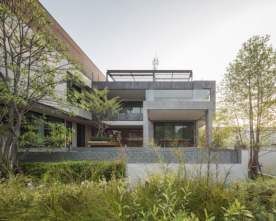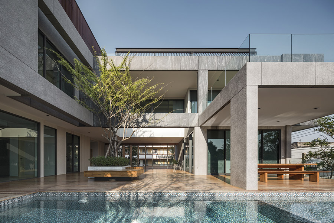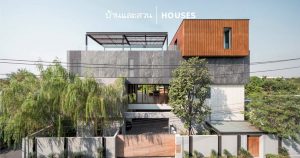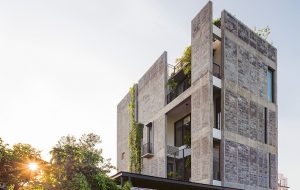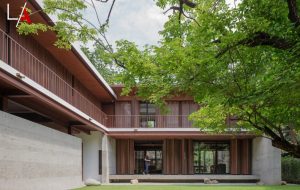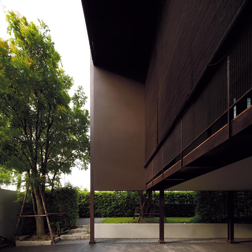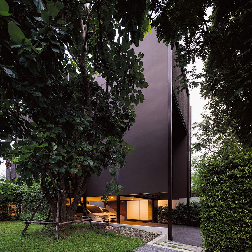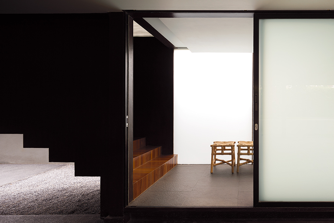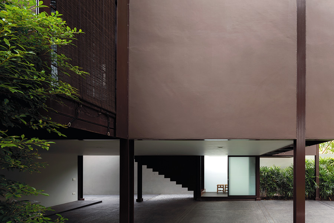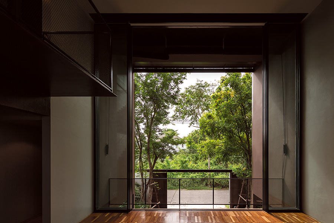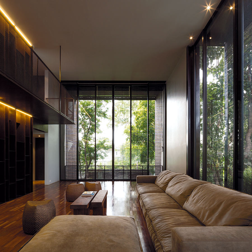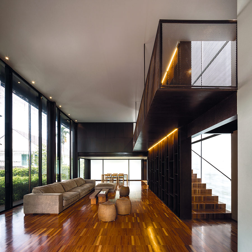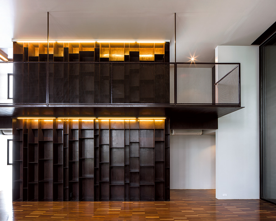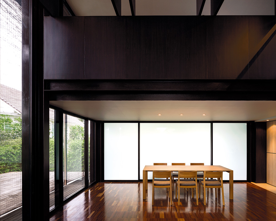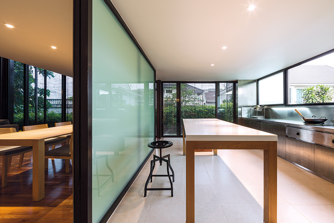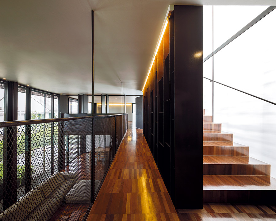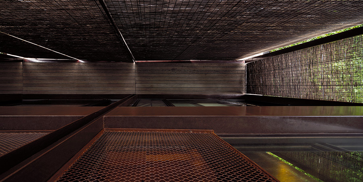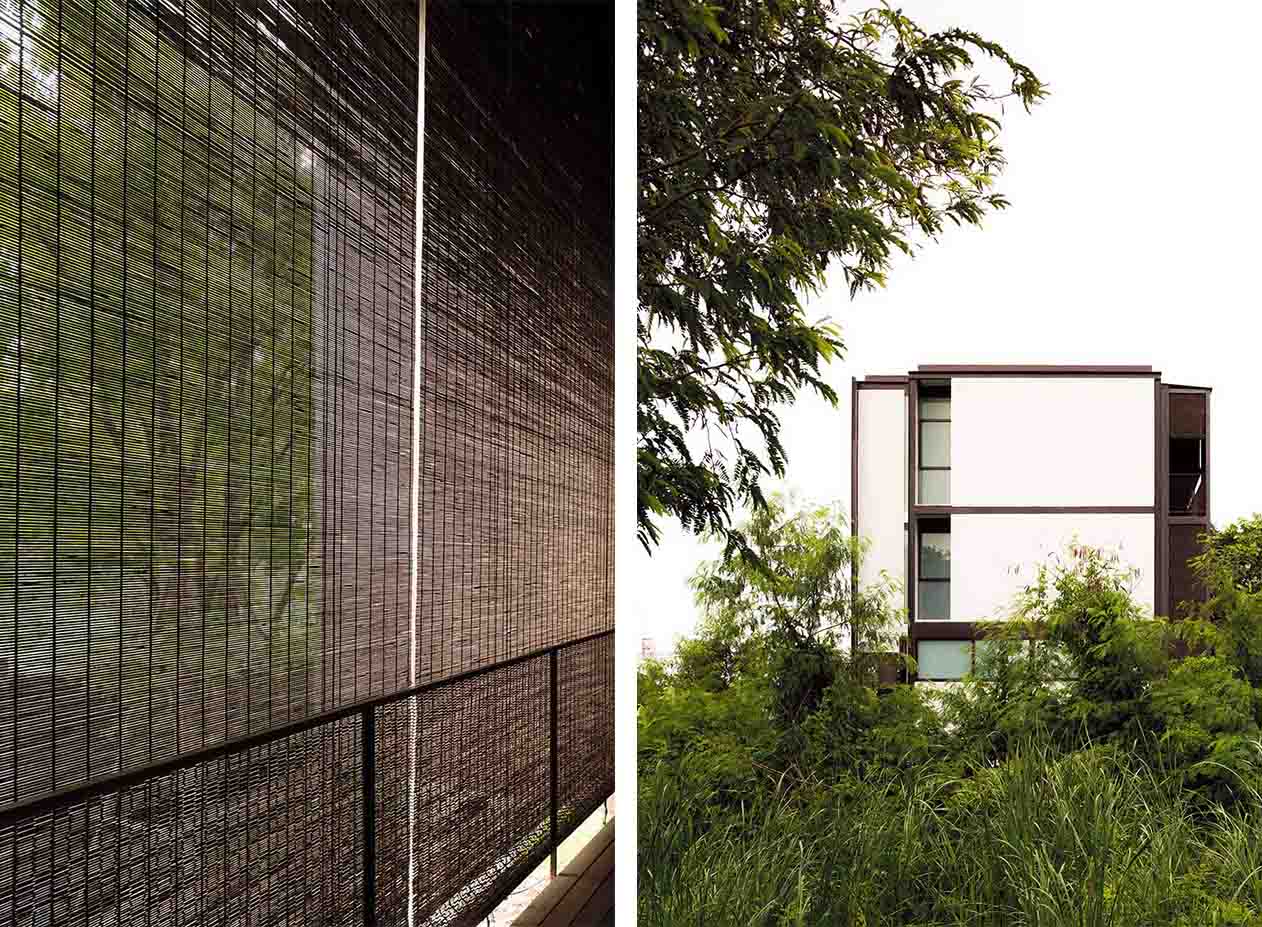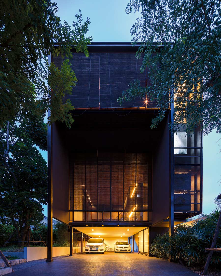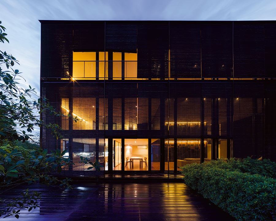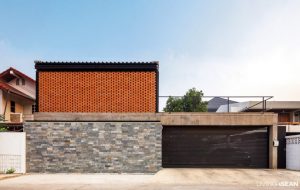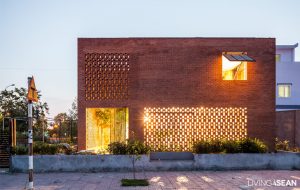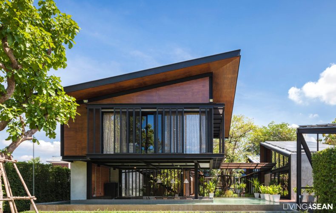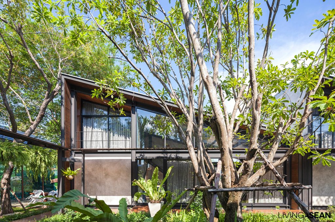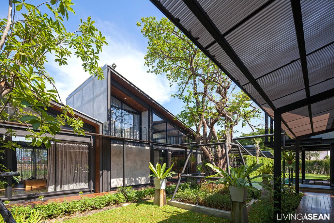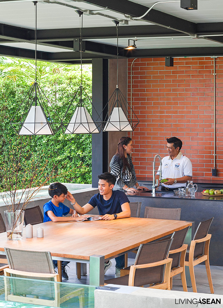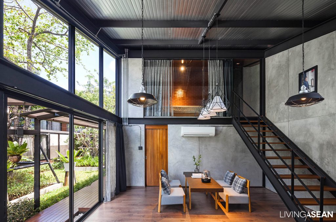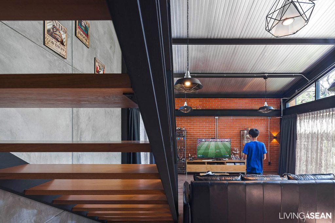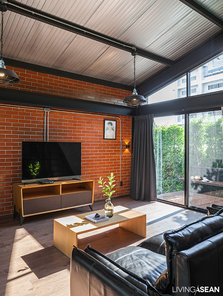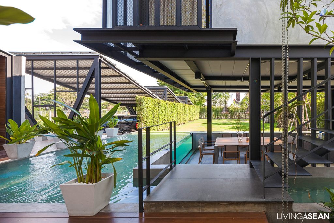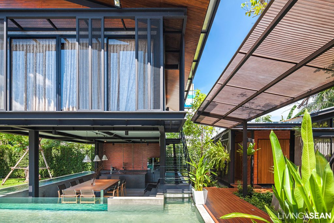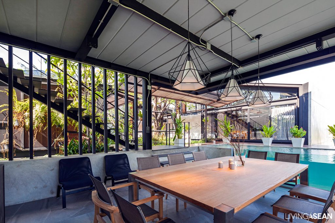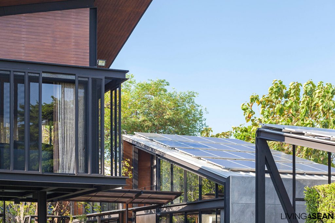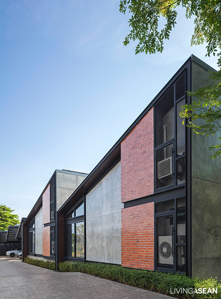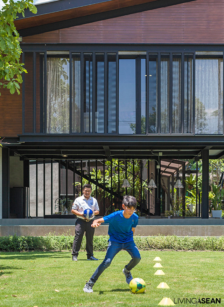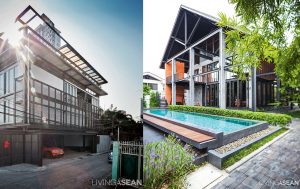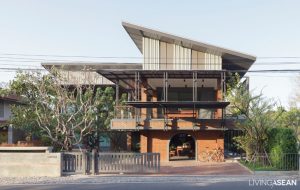/ Bangkok, Thailand /
/ Story: Samutcha Viraporn / English version: Bob Pitakwong /
/ Photographs: Anupong, Hatairat Deenuanpanao / Styling: Worawat /
The cube shape and flat roof gives an air of modern comfort and calmness to this white home on the outskirts of Bangkok. Designed for a hot, humid climate, it is thoughtfully devised to provide physical ease and relaxation without air conditioning.

The home’s contemporary style belies the traditional Thai way of life that’s central to its existence and character. Plus, it shows great attention to detail that makes the house feel warm and welcoming.

Amazing as it may seem, the cube-shaped modern home is built on a piece of land with a small waterway and public walk along the left side of it. In such situation, the homeowner has to forfeit three meters of land along the waterfront to make room for public access as required by law.
The result is a property with narrow frontage abutting on the street. And that’s where the design team from Office Architect9Kampanad came in to create a place that’s light and airy yet relying little on air conditioning. The homeowner lives with her elderly mother; hence the design must be capable of answering their specific lifestyle needs.
For the most part, wood is the building material of choice. Despite its ultramodern architecture, the house plan is the most perfect example of the Thai way of life in former times.

The side of the house that looks out over the public walk gets plenty of fresh air and natural daylight. But it’s also facing west, which means the afternoon sun is much harsher and brighter.
To solve this problem, the design team puts in a perforated metal façade that doubles as an outer shell keeping the house cool during the daytime. The external envelope crafted of steel is painted white to harmonize in color and texture with the nearby boundary fence. It’s a simple yet effective way to overcome a challenge on site.

By design, the home is well-lighted and well-ventilated thanks to open-concept floor plans both in front and at the rear of the building. There’s nothing to block the winds from the north or the south.
Wood stairs with no risers between the treads allow fresh air to enter and circulate in the interior. They also illuminate the stairwell and nearby areas with natural daylight.
The structure is a hybrid of steel beams and joists supported by concrete piles and arranged in an orderly way like traditional Thai architecture in times past. Plus, solid hardwood flooring looks very nice and makes the interior cooler in the summer.

To create warm, beautiful environments, the house floor is made of hardwood on all three levels. As a natural building material, wood evokes positive responses. It also has a substantial impact on the wellbeing of humans in ways that tiles and concrete floors cannot.
Meantime, pieces of furniture from the old family home are given a new lease on life. They are adapted for use in a different purpose and given a fresh coat of paint that proves a perfect complement to white home decorating ideas.

Showing attention to detail, the design team ensures the house plan is right for the elderly mother who lives here. To make it easy for her to walk up a flight of stairs, each riser is reduced to just 15 cm from the average 17 to 18 cm.
As a precaution against slip and fall accidents, each stair tread is made deeper than average, thanks to angled risers that provide extra space.




The house fence is made of air bricks painted white. They have holes in them to create an air flow between the property and the public walkway on the other side. The masonry wall has no see-through gaps in it, which offers privacy and protection from unwanted prying eyes.
Taken as a whole, it’s an oasis of calm on the outskirts of the city thanks to additional green spaces along the fence line adorned with shrubbery that thrives in the understory of tall trees.
The farthest end leads to a vegetable garden where Mom spends most of her free time preparing the soil, planting a crop, and nurturing the plants. Backyard vegetable gardening is an ingenious way to live a salubrious life. It not only puts fresh food on the table, but also speaks volumes for their determination to preserve the Thai way of life in this modern home.


Owner: Nopphamas Houbjaruen
Designer: Chalermpon Sombutyanuchit (Office Architect9Kampanad)
Visit the original Thai article…
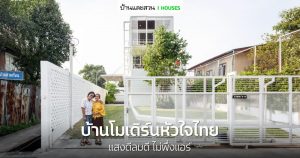 บ้านโมเดิร์นหน้าแคบ แต่อยู่สบายสไตล์ไทยๆ
บ้านโมเดิร์นหน้าแคบ แต่อยู่สบายสไตล์ไทยๆ
You may also like…
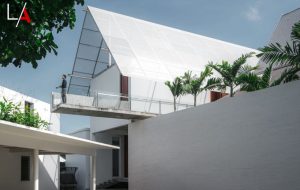 Baan Hing Hoi: A Modern Duplex Design Exudes the Charm of Bygone Days
Baan Hing Hoi: A Modern Duplex Design Exudes the Charm of Bygone Days

