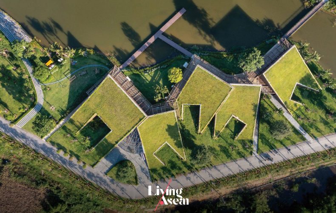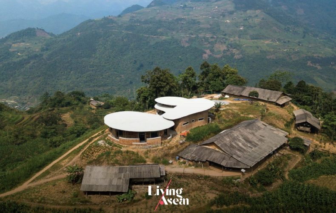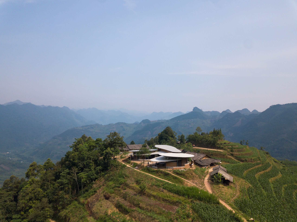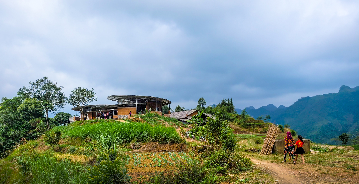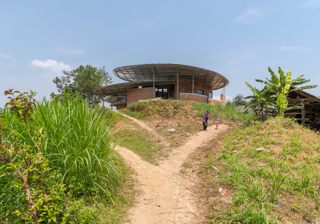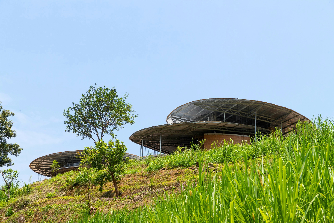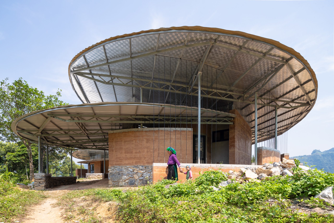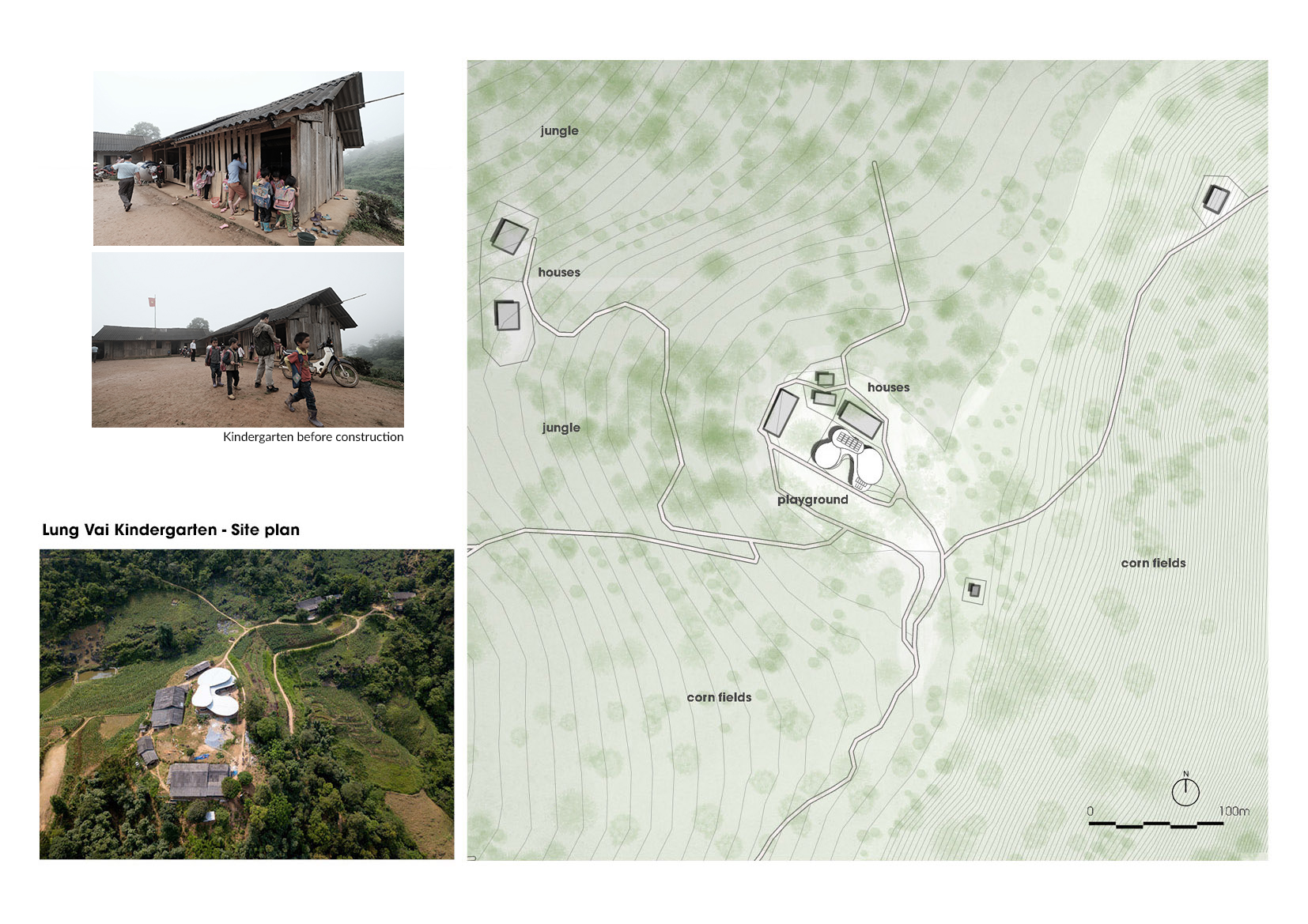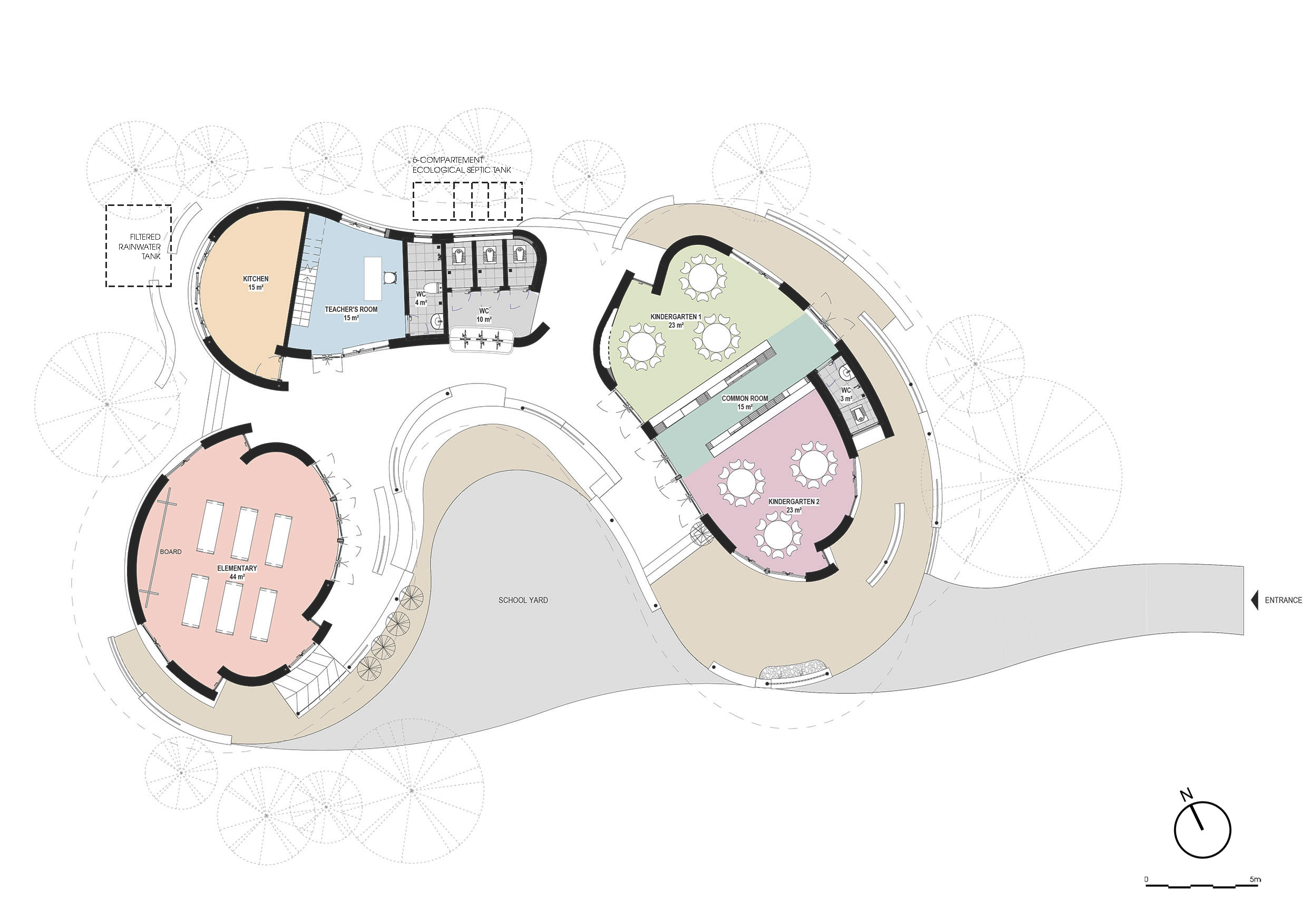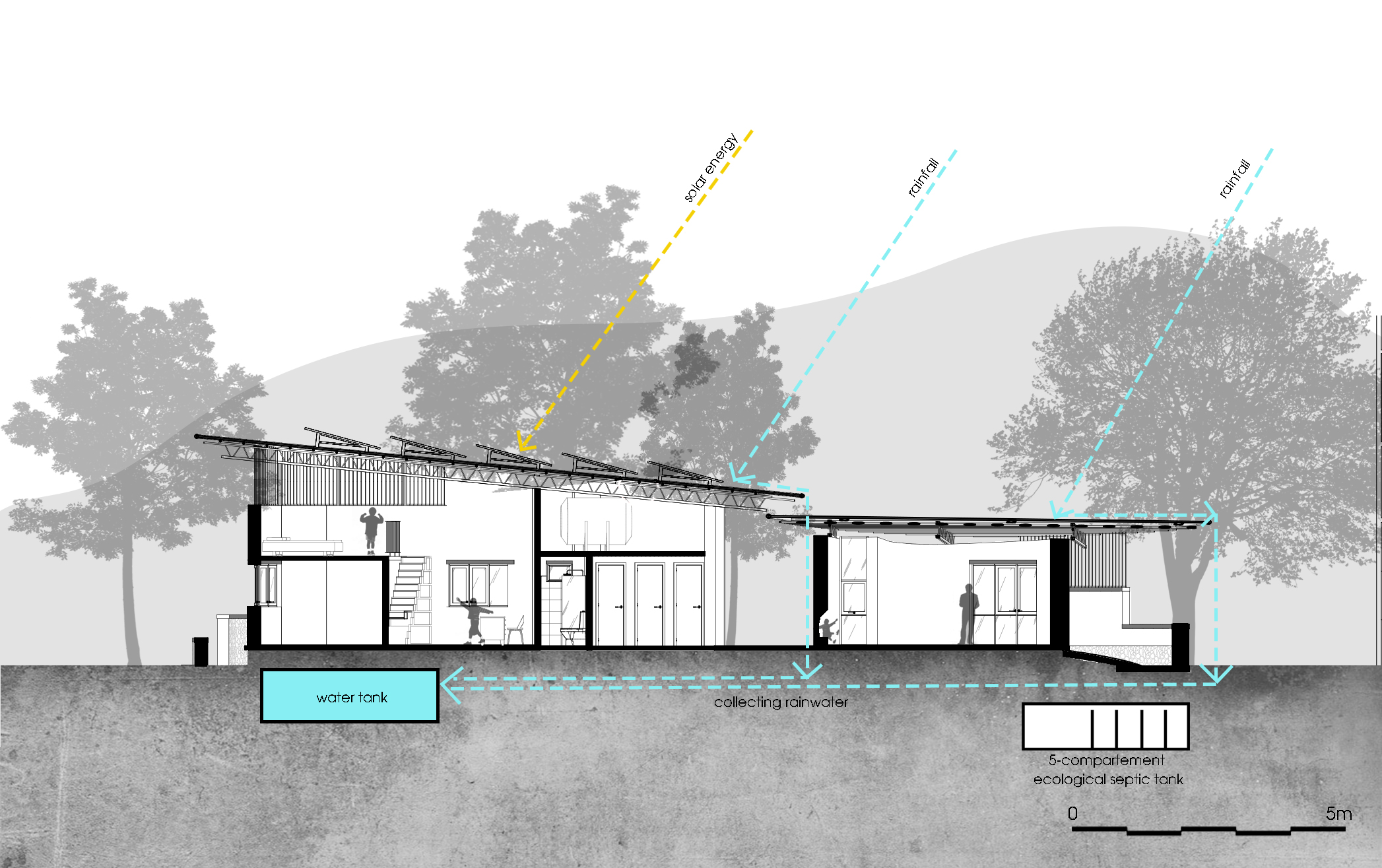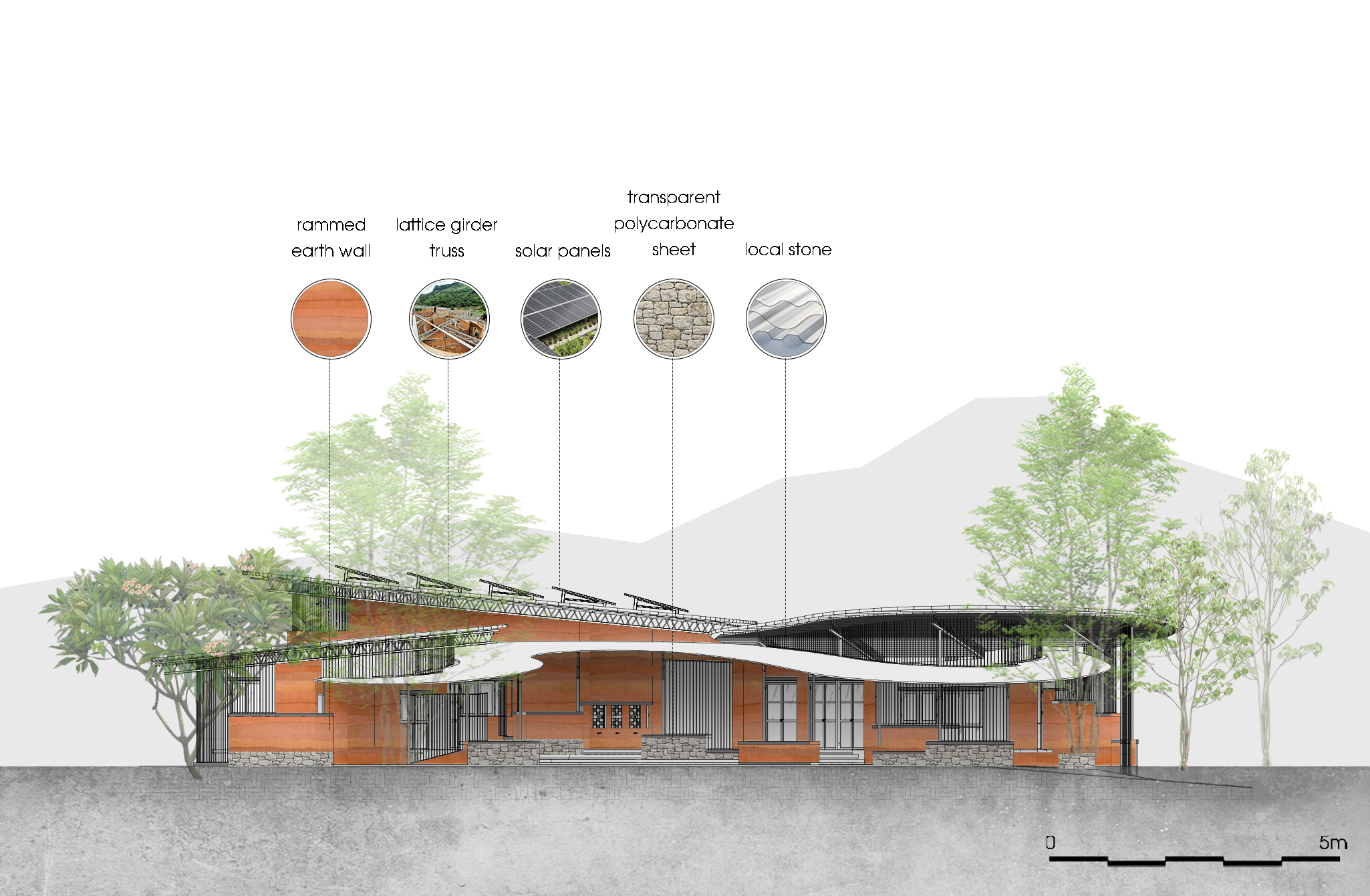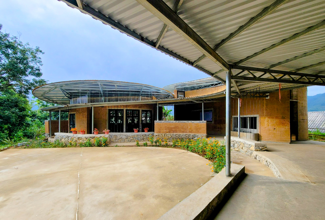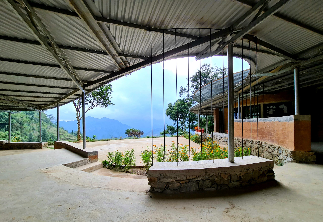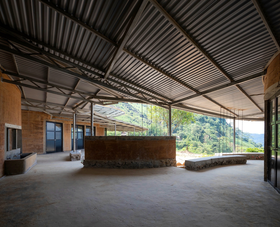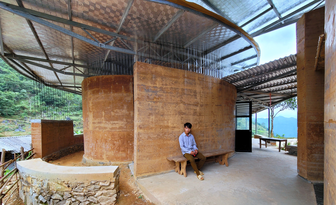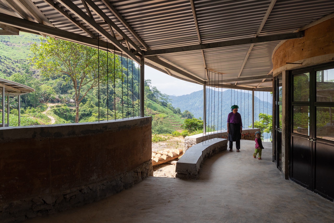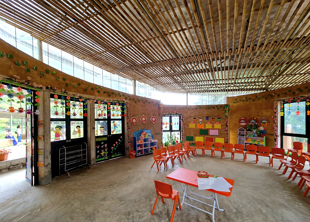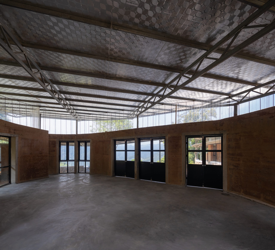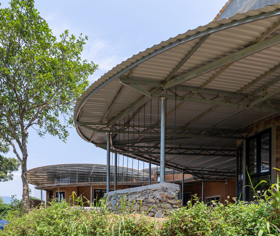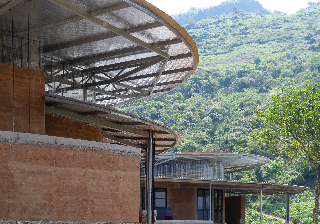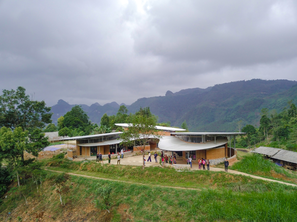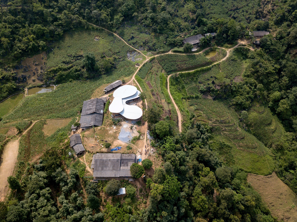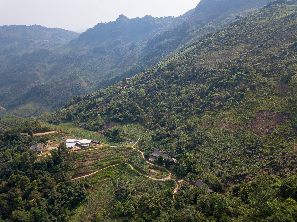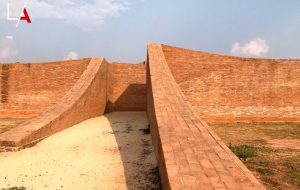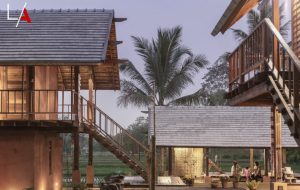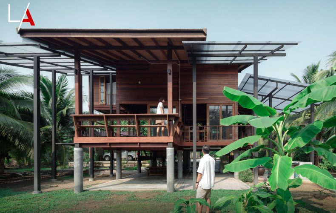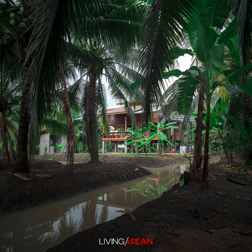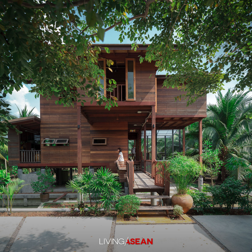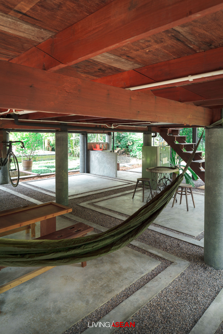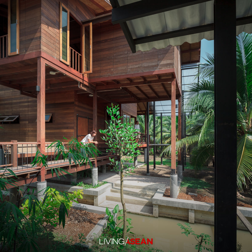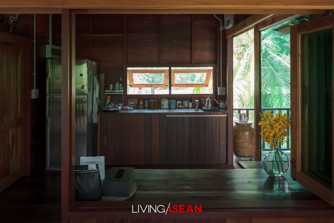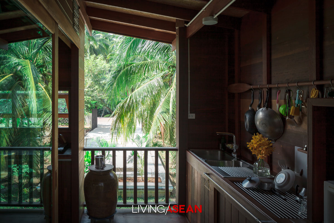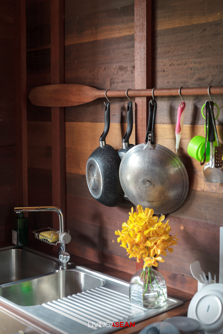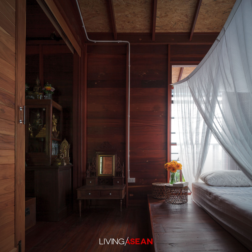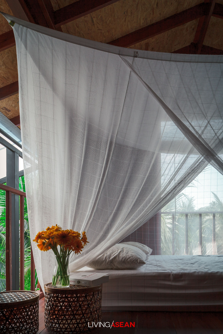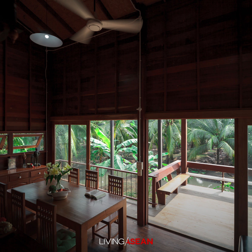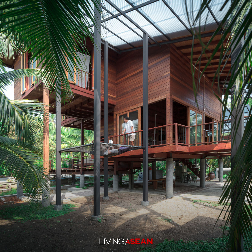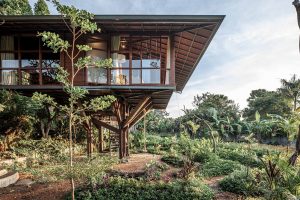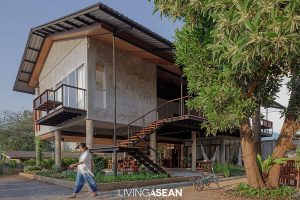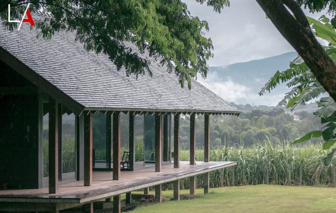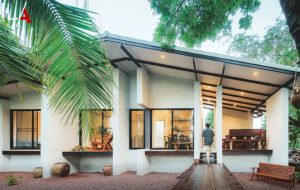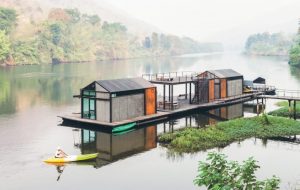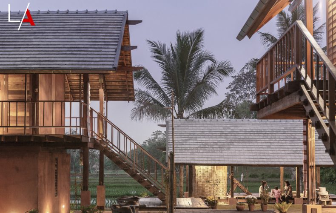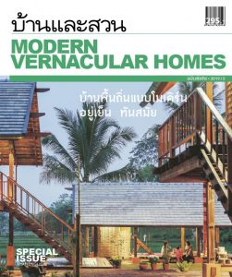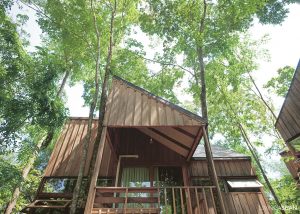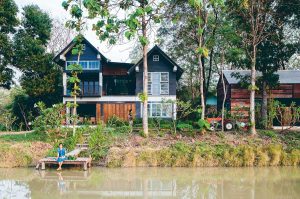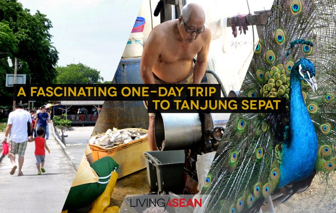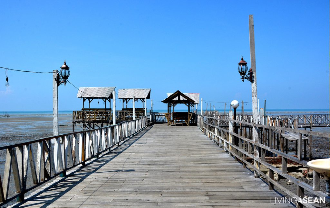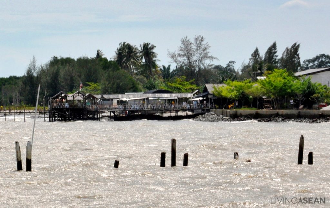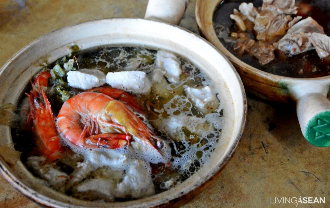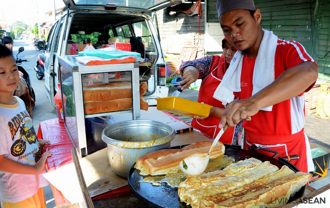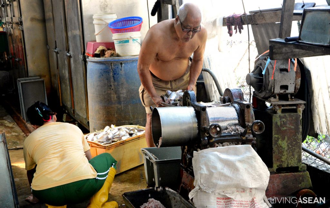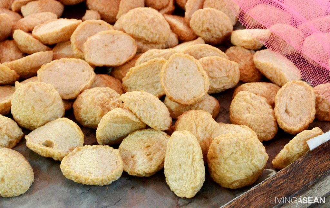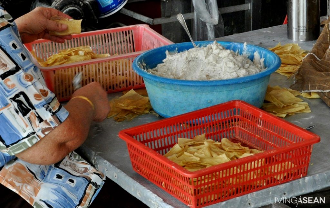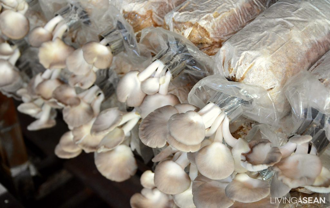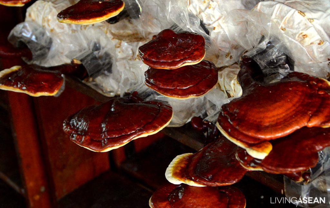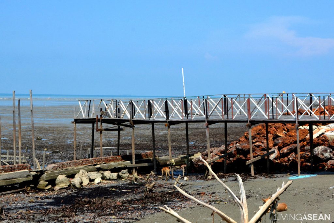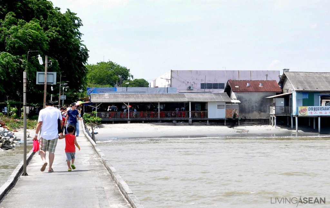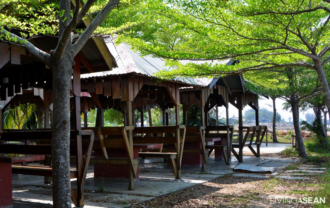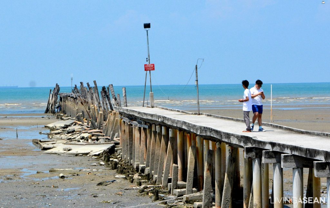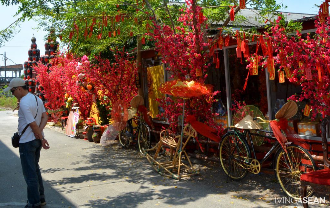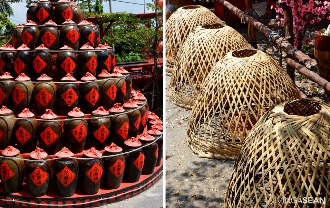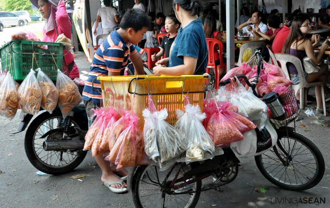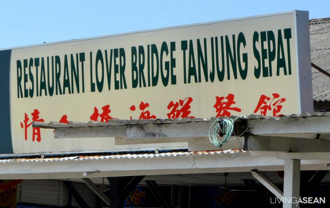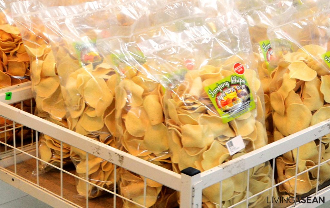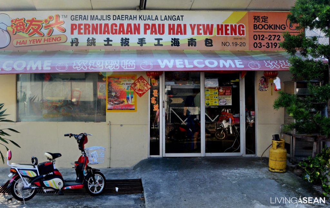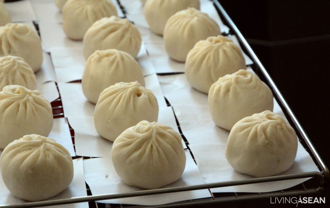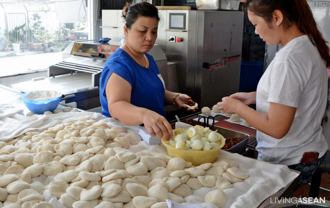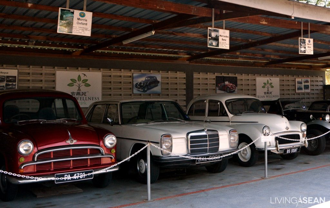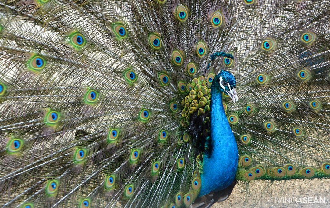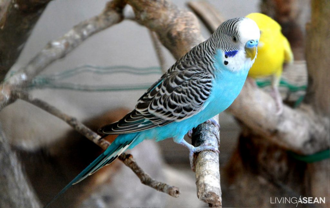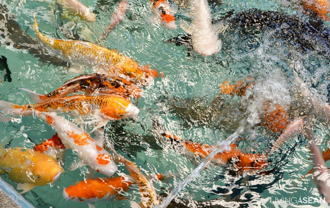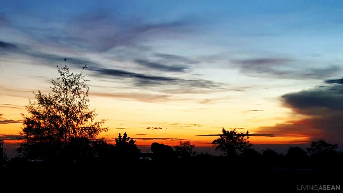/ Nghe An, Vietnam /
/ Story: Ektida N. / English version: Bob Pitakwong /
/ Photographs: Trieu Chien /
Like the green roofs in times past, a quintet of community center buildings stands sentinel over the rice fields in Vinh, a small farming town in Vietnam’s Nghe An Province. Officially named “The Park” it looks out over a calm and peaceful lake and, beyond, long lines of mountains and hillsides can be seen from miles around.
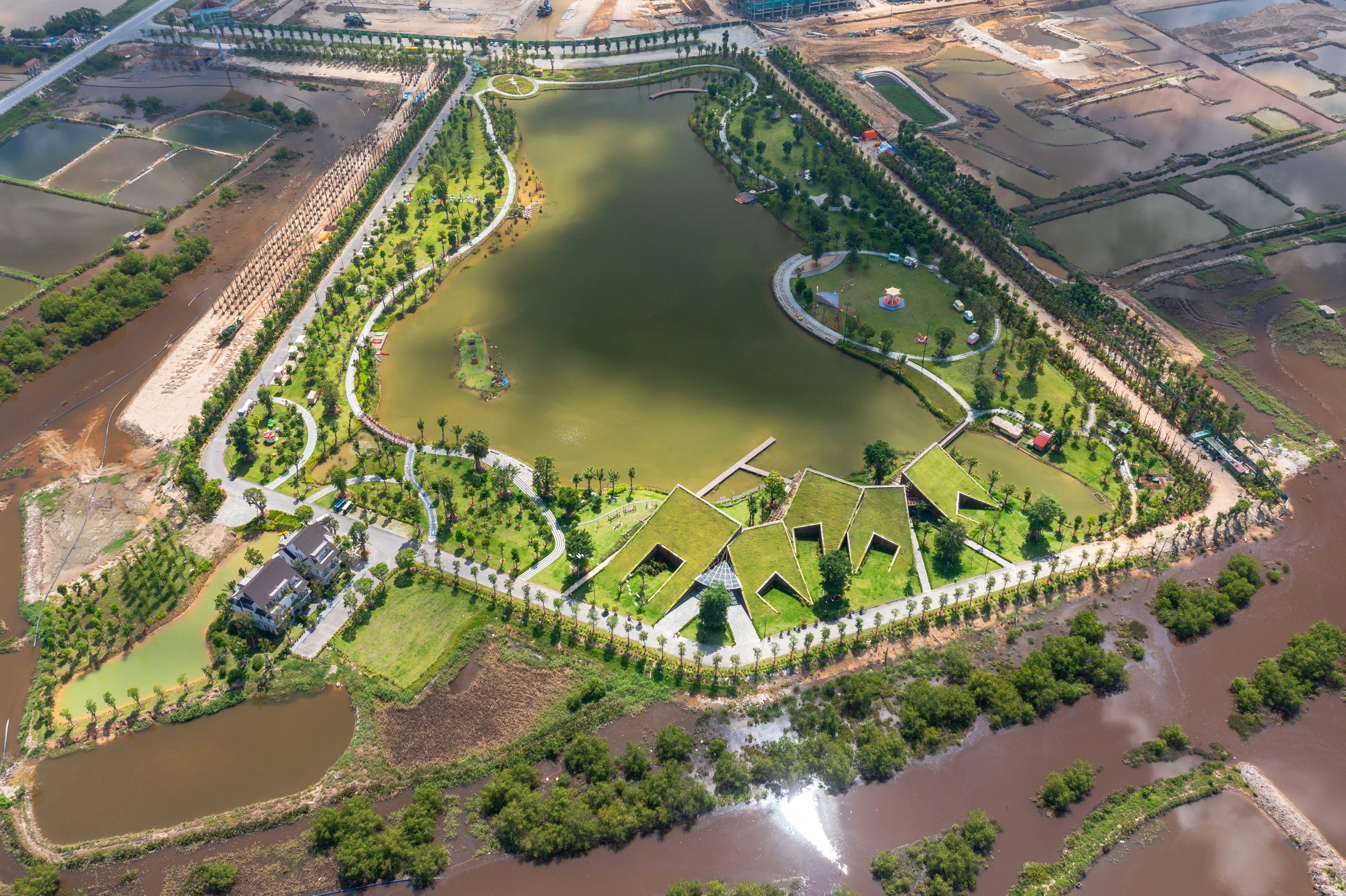
No doubt, the heavenly morning mist and respect for nature combine to give a team of architects the inspiration they need going forward. The Park is the brainchild of the MIA Design Studio, an architectural firm based in Ho Chi Minh City. And the end result is a delightful a group of public space buildings that blends perfectly into the natural environment.
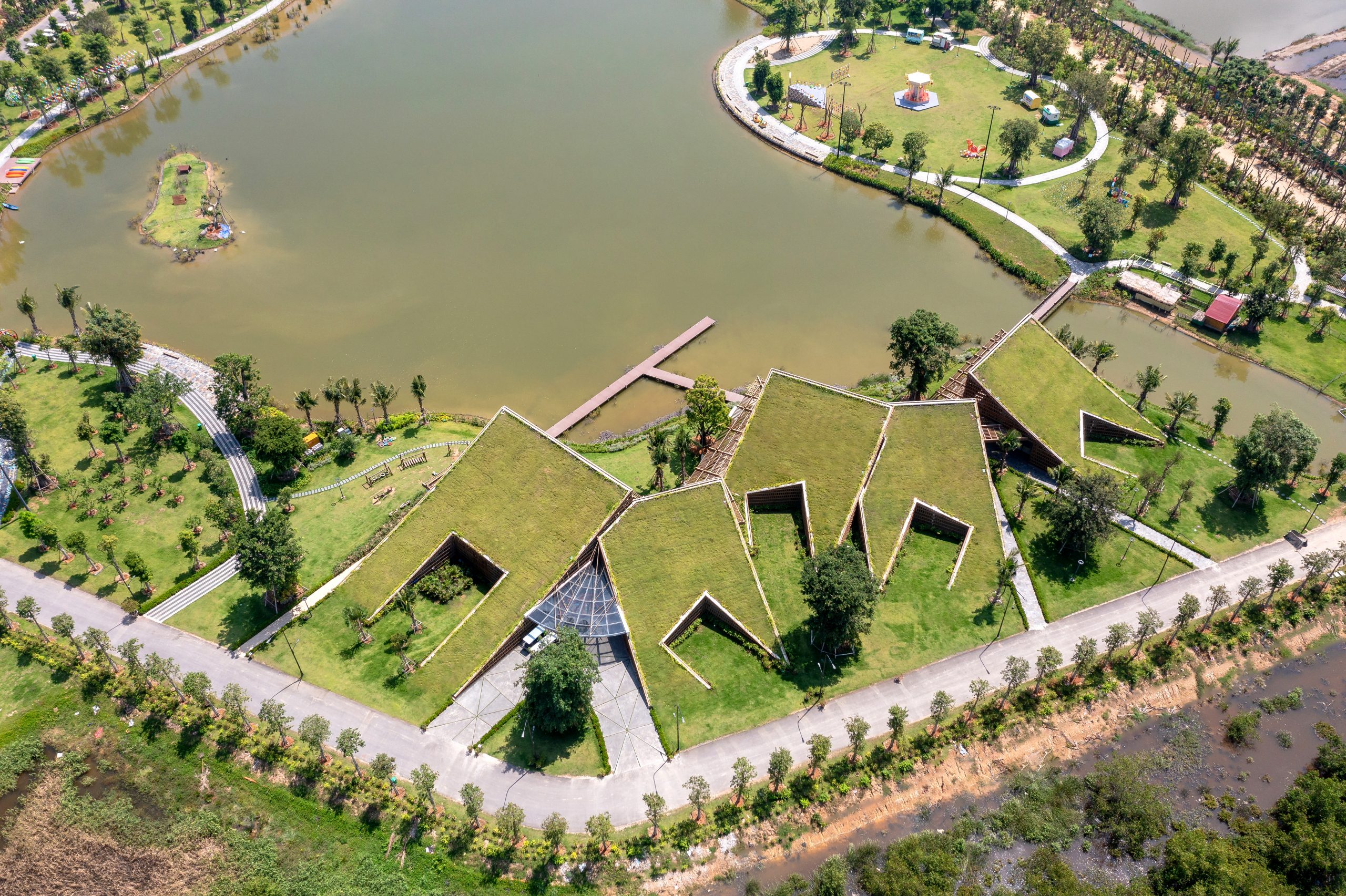
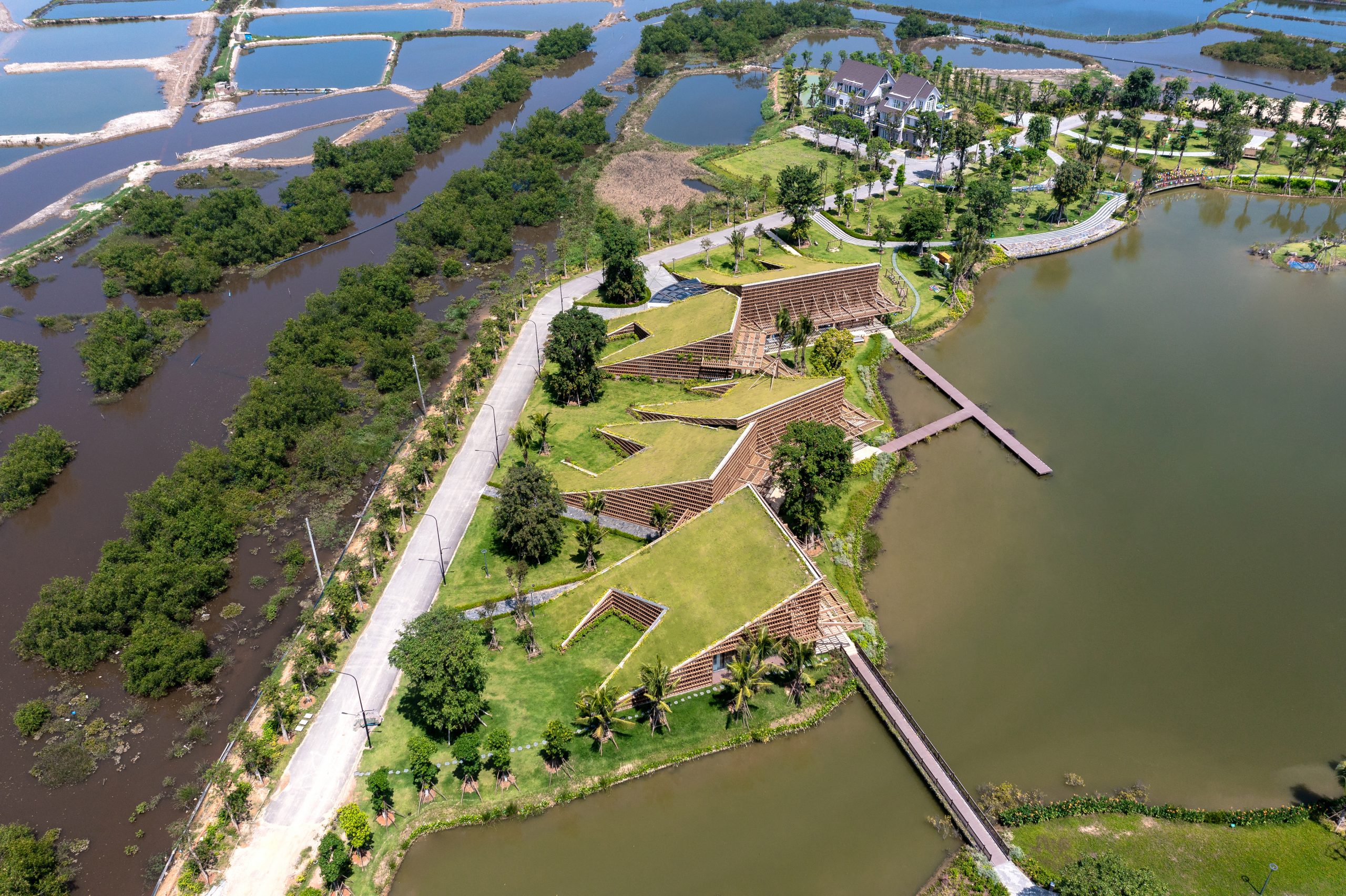
Technically speaking, it’s a design that takes into account the circumstances that form the setting of the area. And that’s exactly the quality that puts the small town’s community center in a class of its own. The five-building civic center is a great addition to the neighborhood. Among other things, it attracts townspeople, provides community services, and promote community fitness.
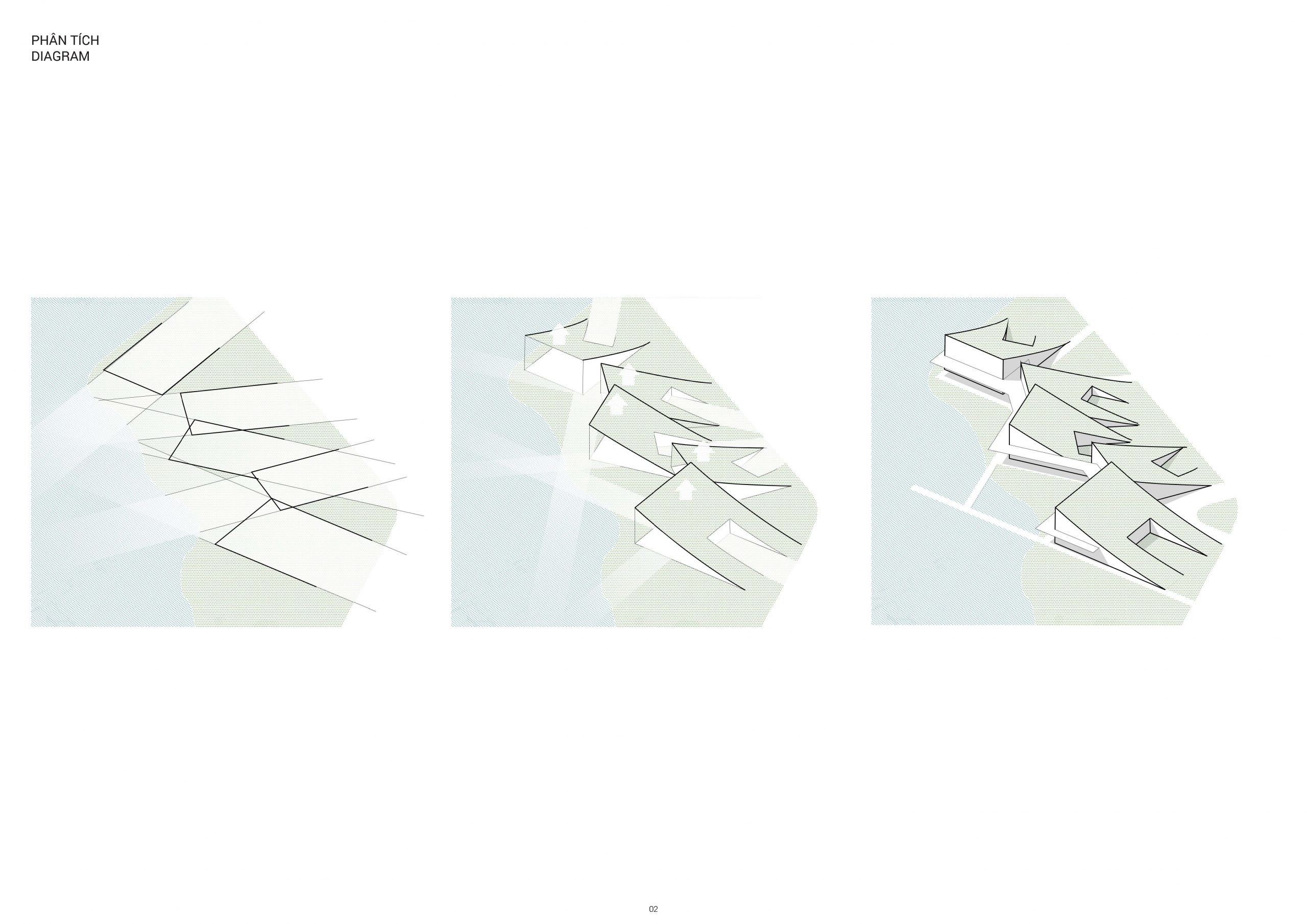
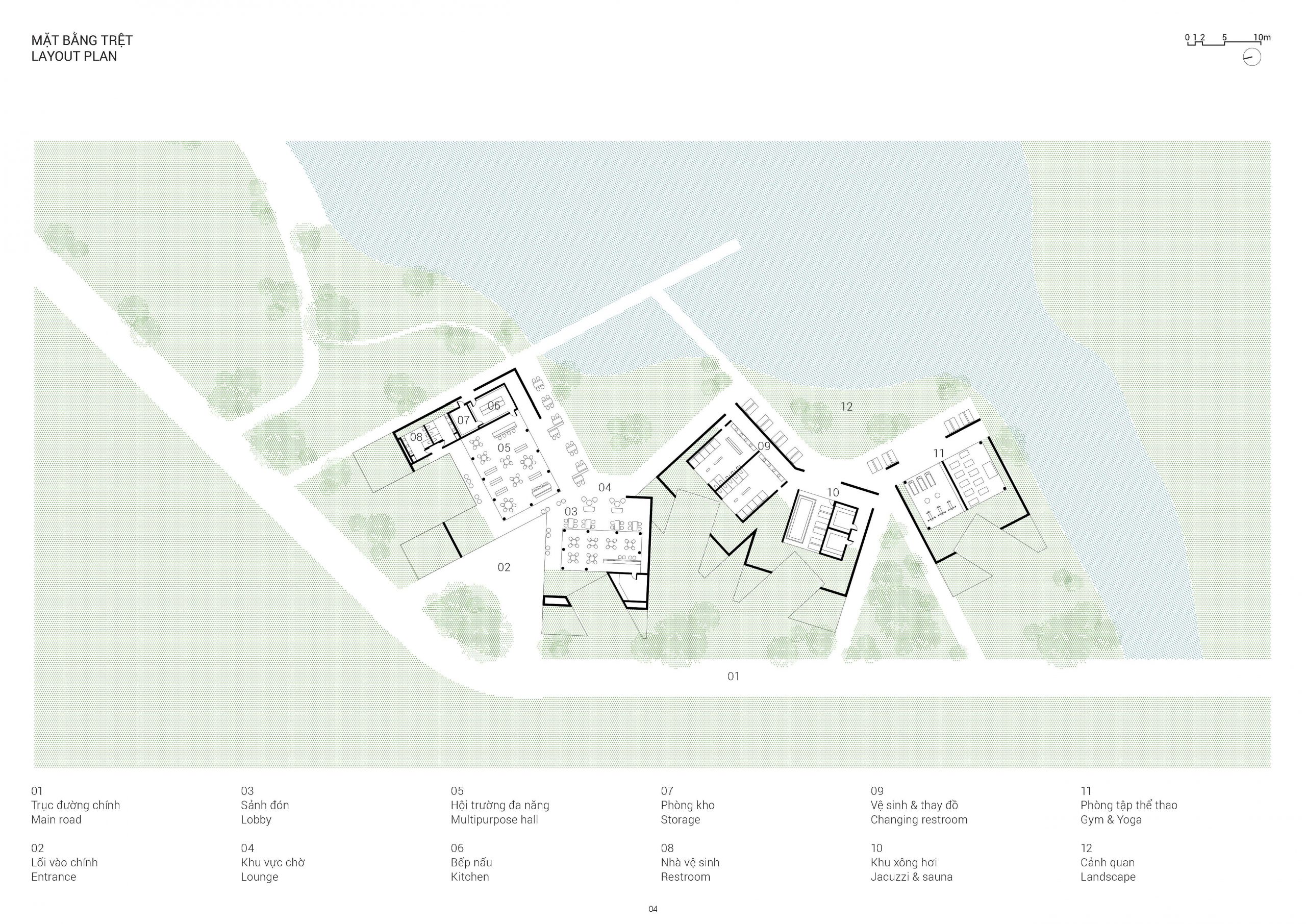
Their waterfront facades afford a view of the lake surrounded by lush green paddies and mountain ranges to the far side. The exterior walls are built of engineered wood textured and stained to look like real timber set at intervals to allow natural light and fresh outdoor air into the interior.
Designed to merge into surrounding landscapes, the principal facades overlooking the road in front lie hidden under grass roofs set at an angle of 45 degrees gently rising from the ground up to culminate at the apexes.
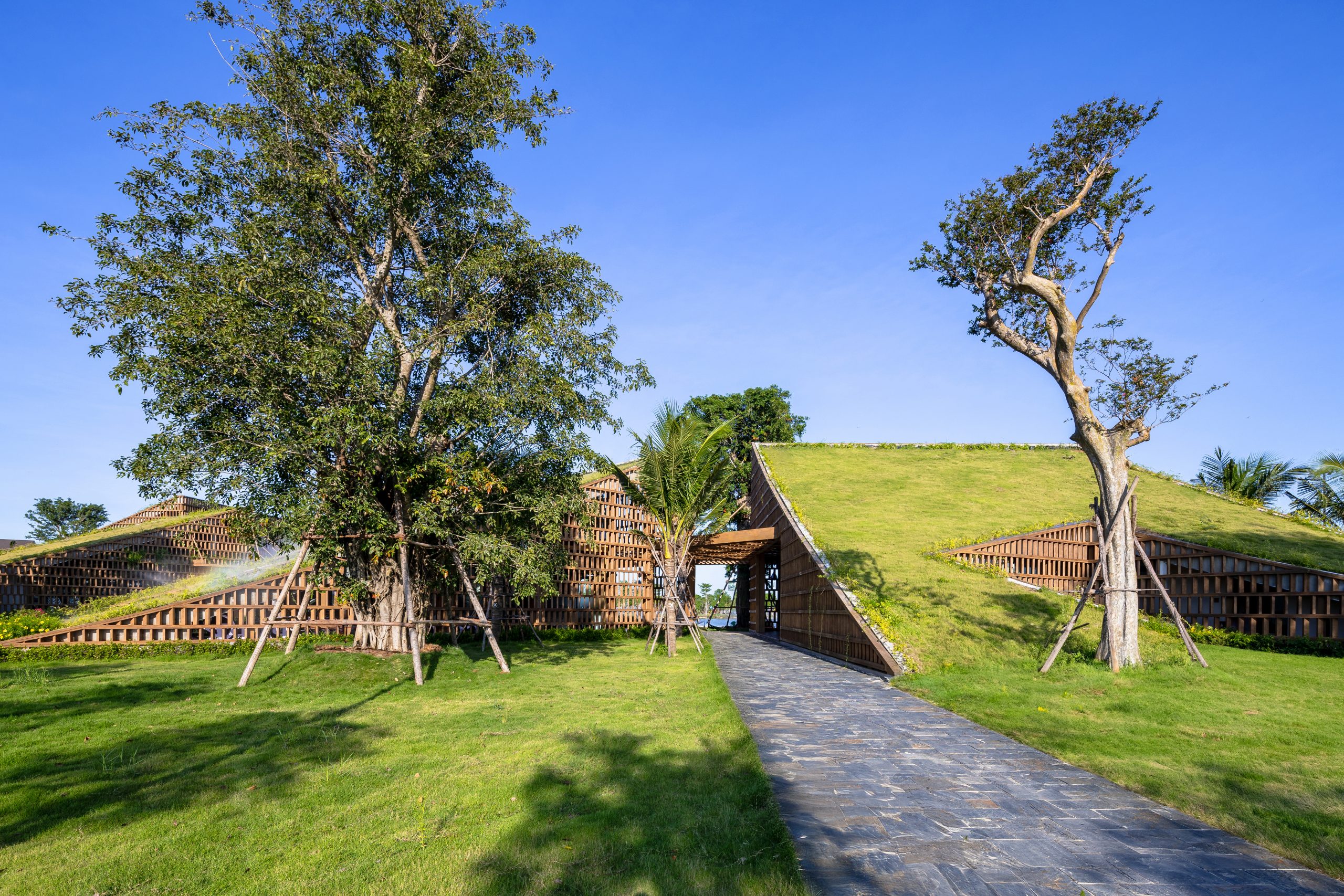
The five buildings are symmetrical solids set on different axes to take in different views of the calm and peaceful countryside. They are connected with each other by a system of corridors, which in tern leads to a jetty at which boats come to dock and be moored. In a way that’s uncomplicated and easy to understand, each building serves its specific functions providing public services to people in the community.
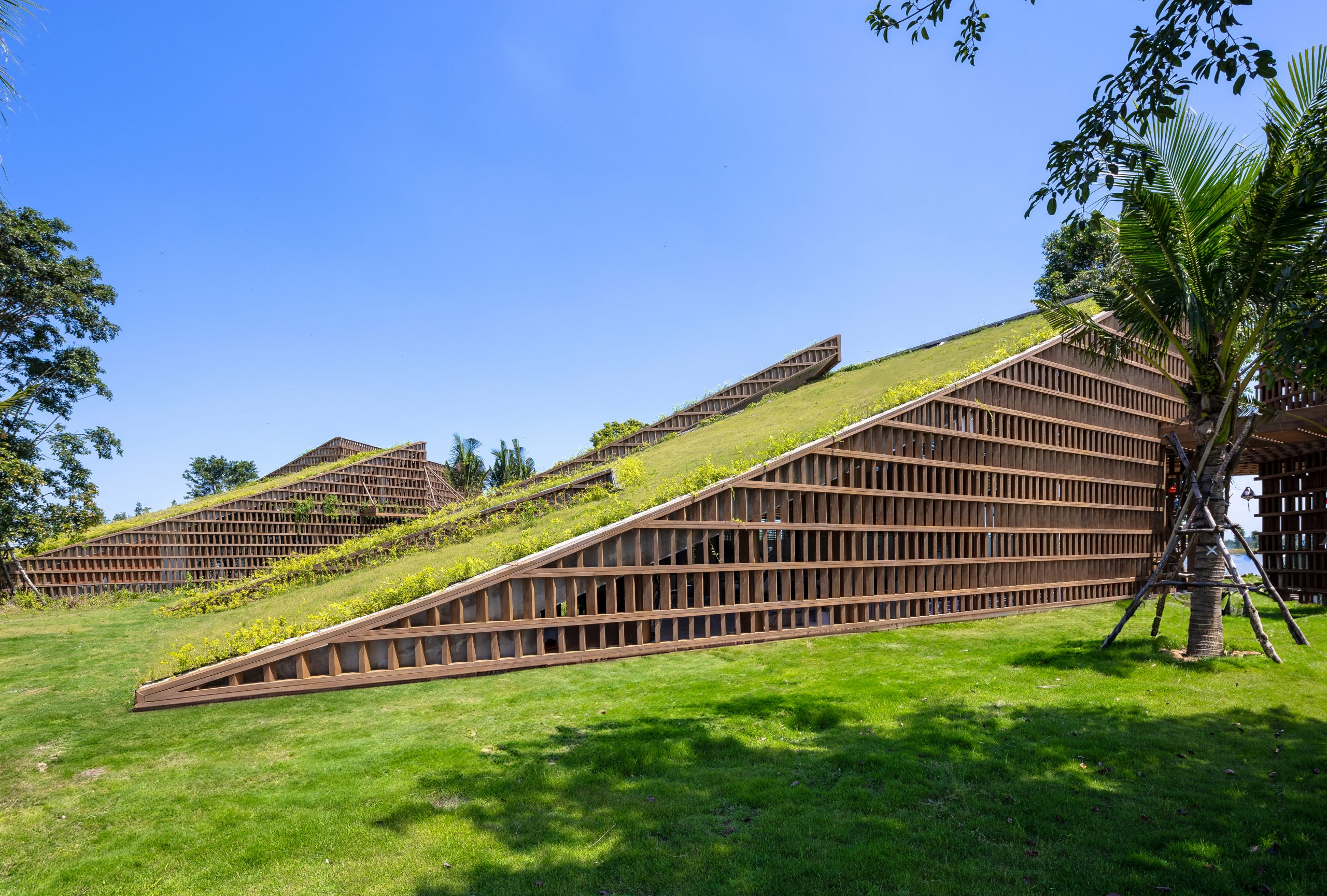
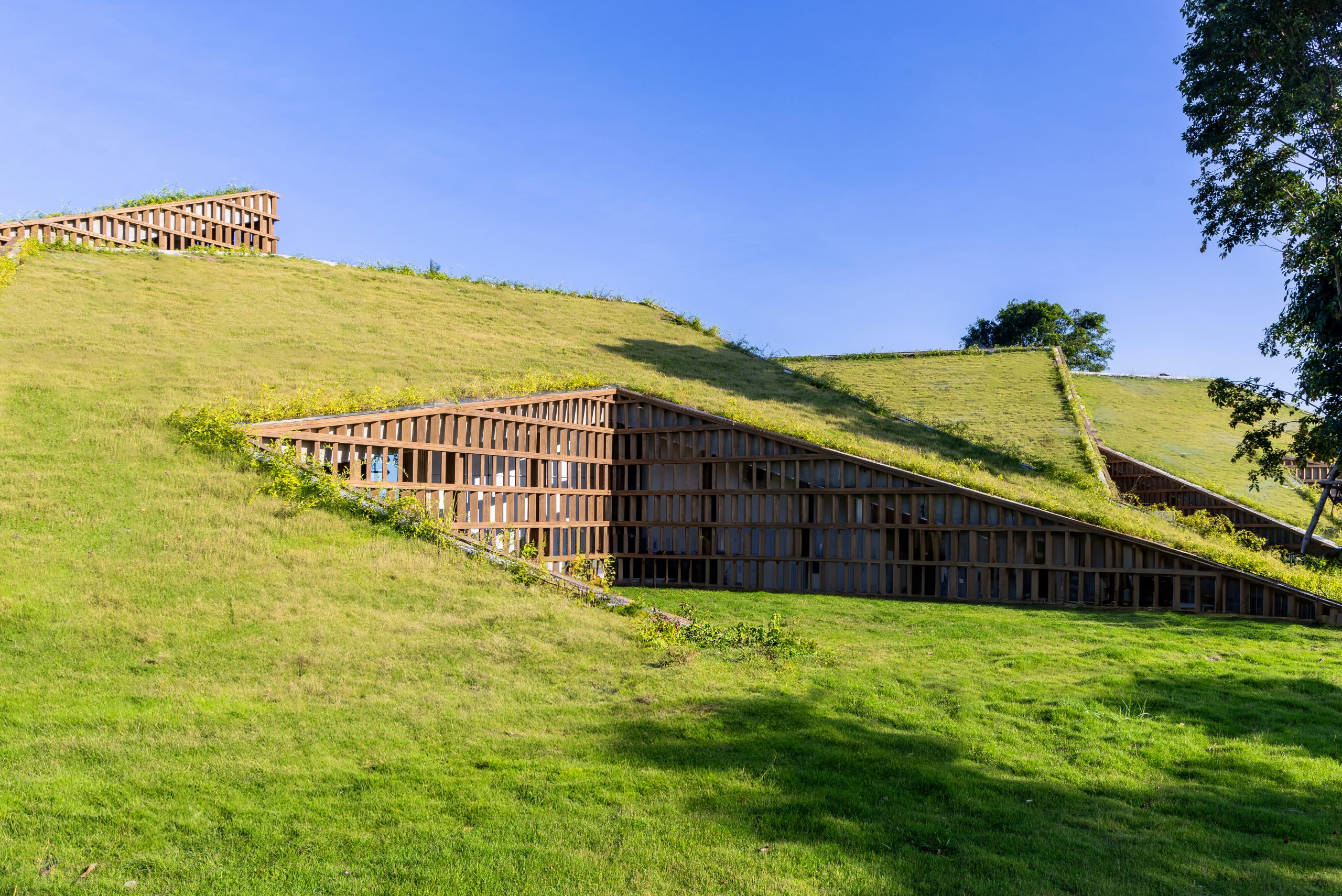
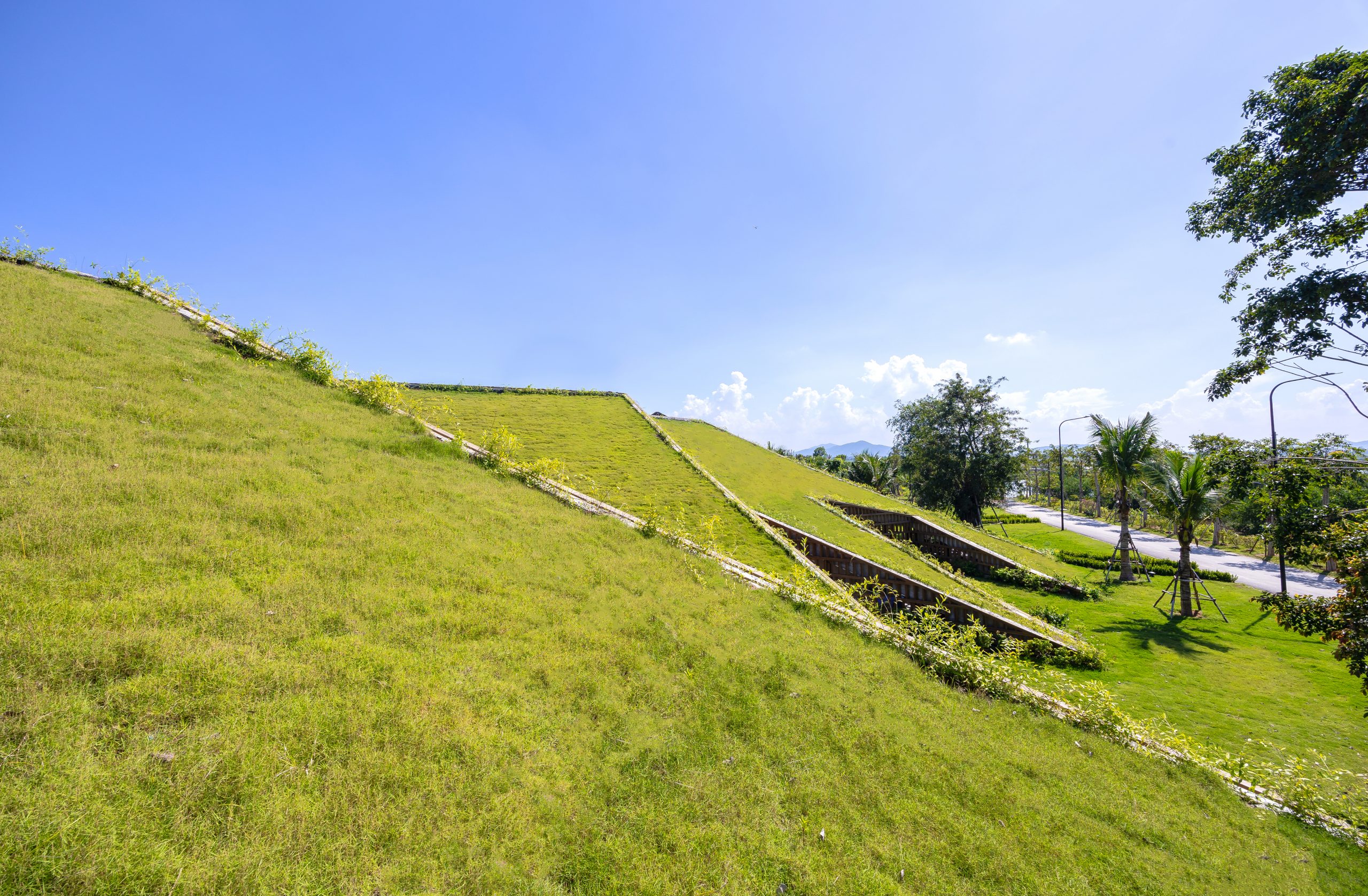
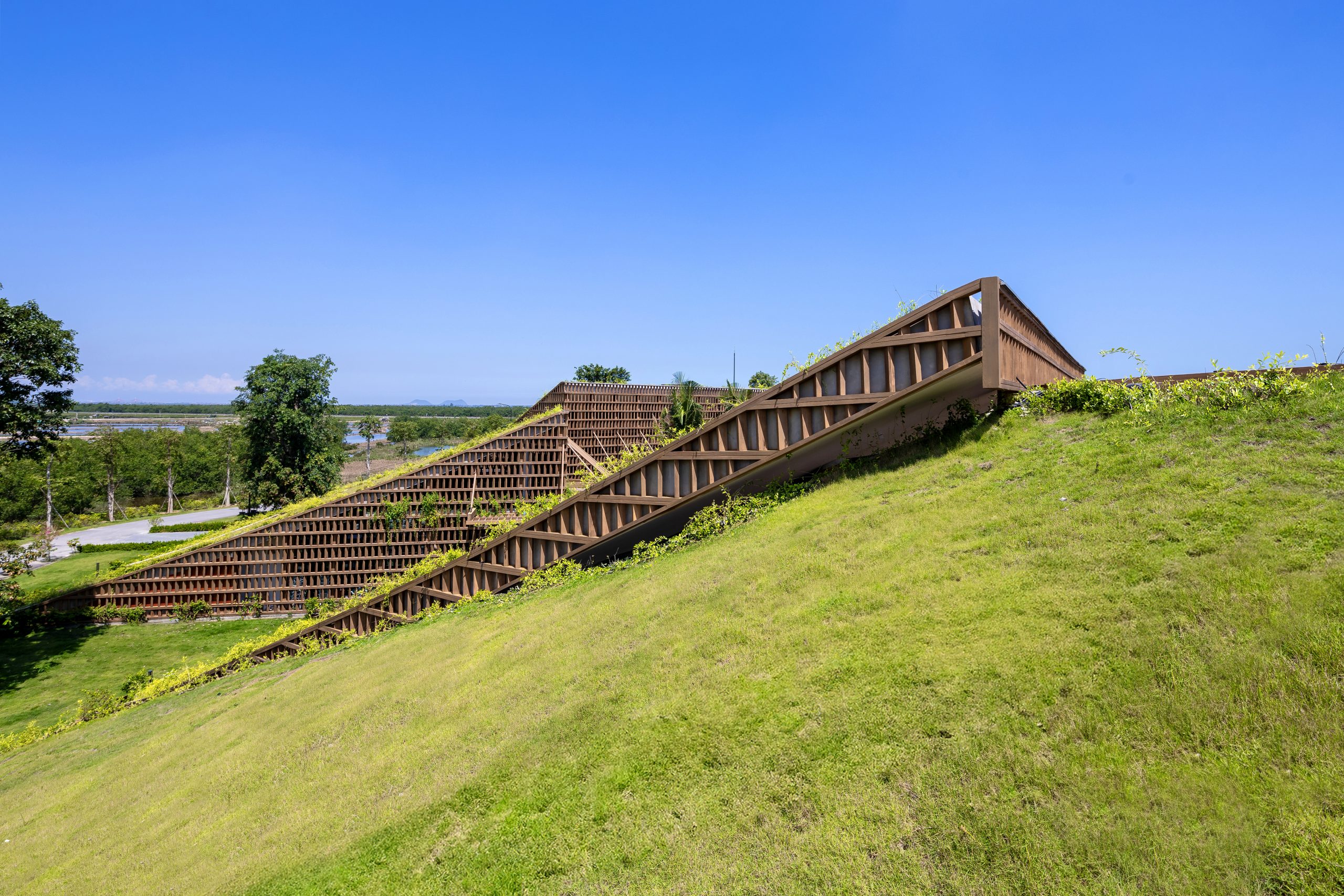
On approaching the civic center, you only see what looks like a few grassy knolls gently rising to the summits that are the focal points of the design. It’s visual experience that excites the imagination and creates a good first impression on people passing by. For a warm and friendly atmosphere, the main entry area is flanked by a welcome building and a restaurant building linked by a hallway. The other three buildings that lie a little further away contain a sauna, fitness center, and changing rooms plus other amenities, respectively, for privacy.
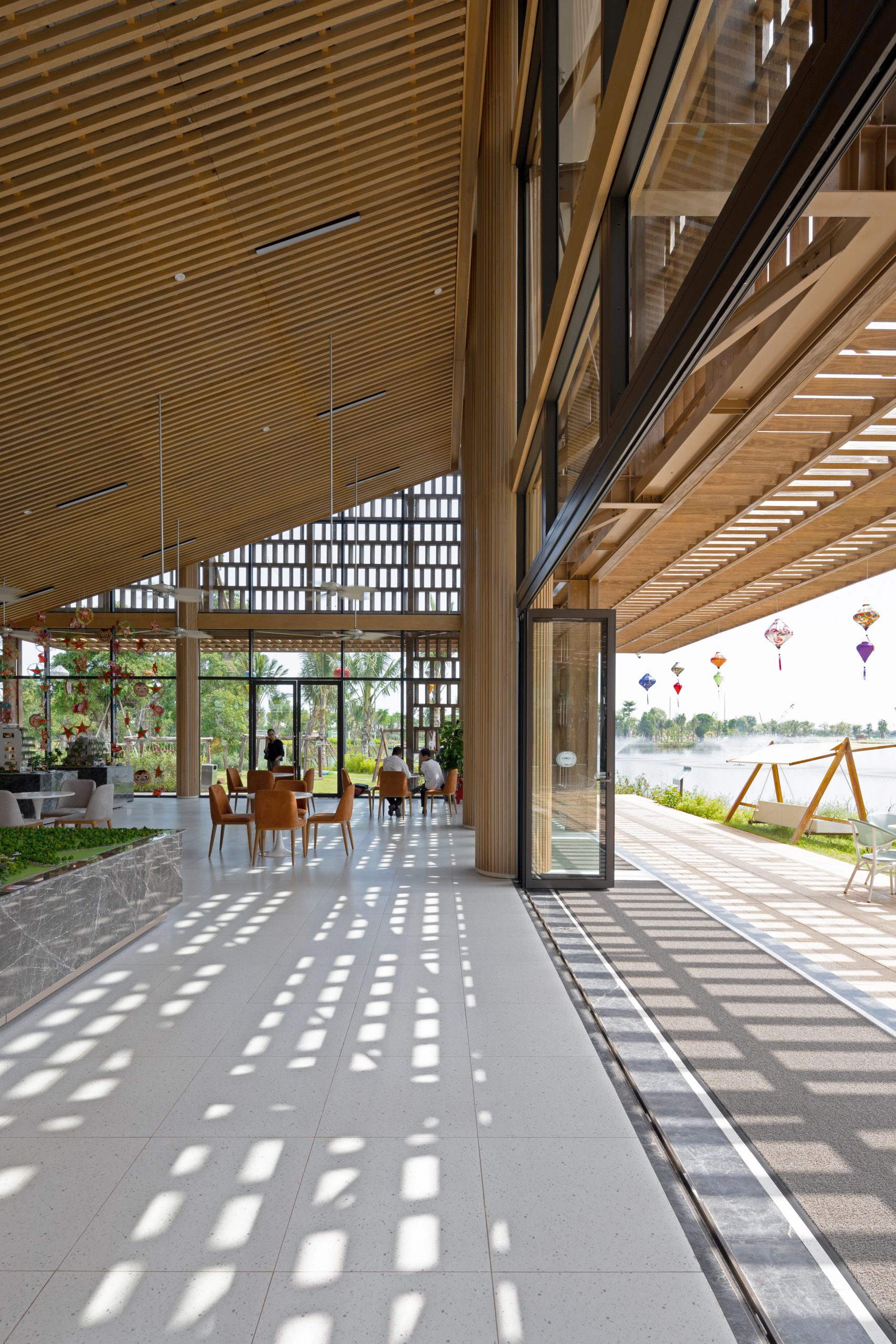
With nature as the first priority, the architects chose only simple building materials for interior decorating. It falls into a line of thought that the beautiful view outside takes precedence over any other consideration. At the same time, it is built strong and capable of carrying and transferring loads down onto the foundations. The facades overlooking the lake are covered in frameworks of wooden bars with awnings built of composite wood to keep the sun and rain off the building faces.
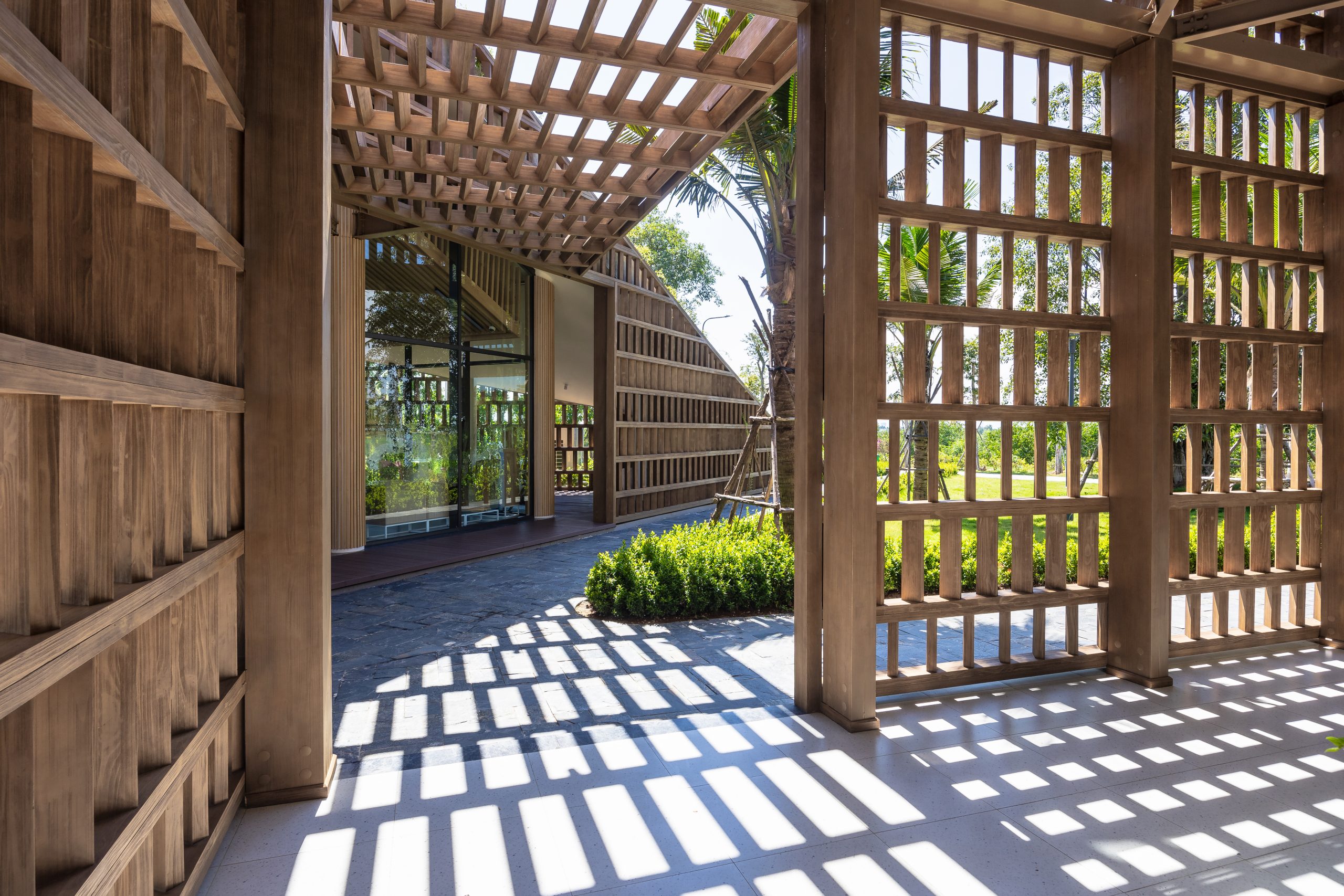
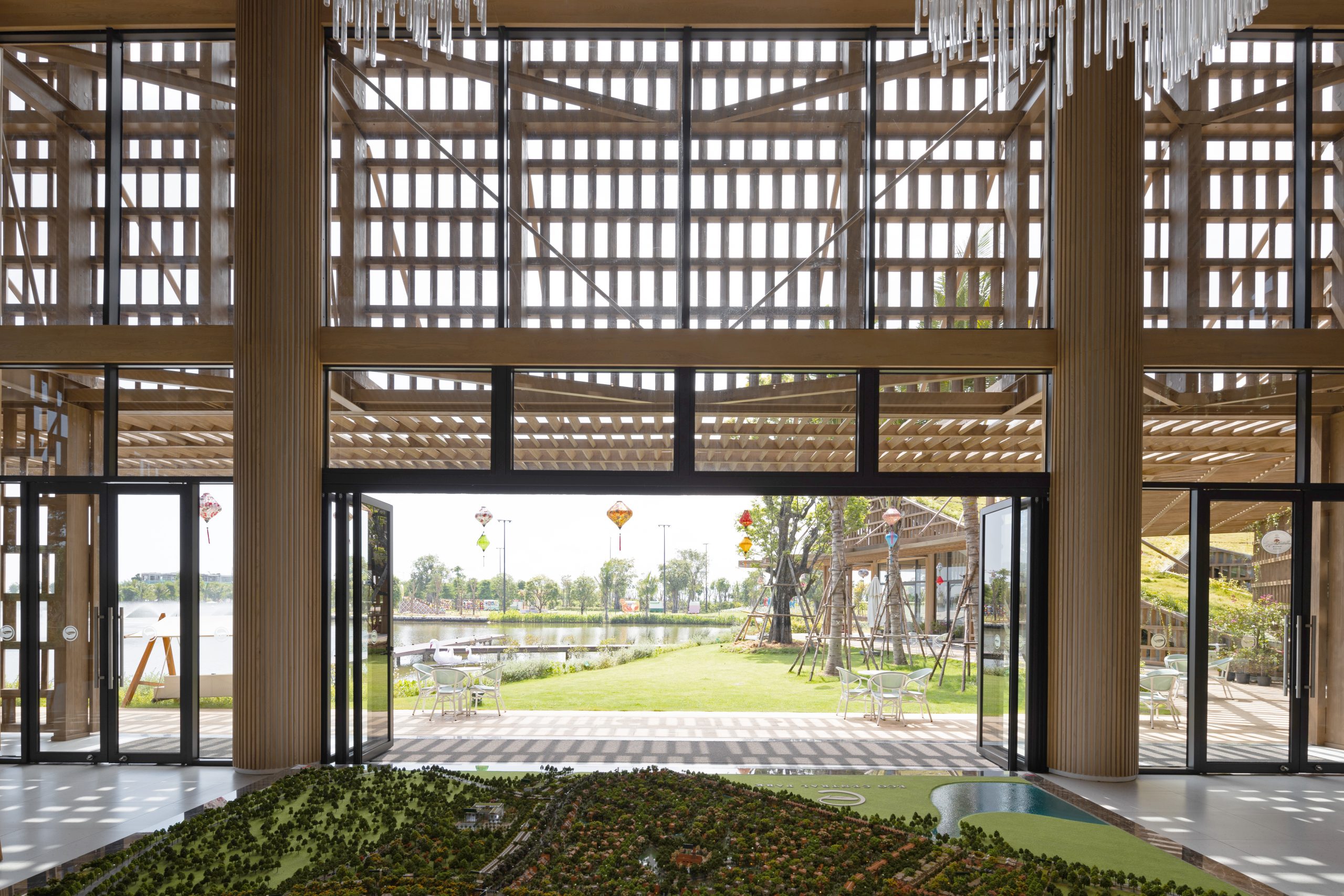
Step inside, and you find the ceilings covered in engineered wood paneling. This material is chosen for its beautiful, authentic look that connects with the outdoors. The interior walls are covered in indoor tiles for a neat appearance, while the external envelope is adorned with faux wood lattices for a relaxing outdoor ambience.
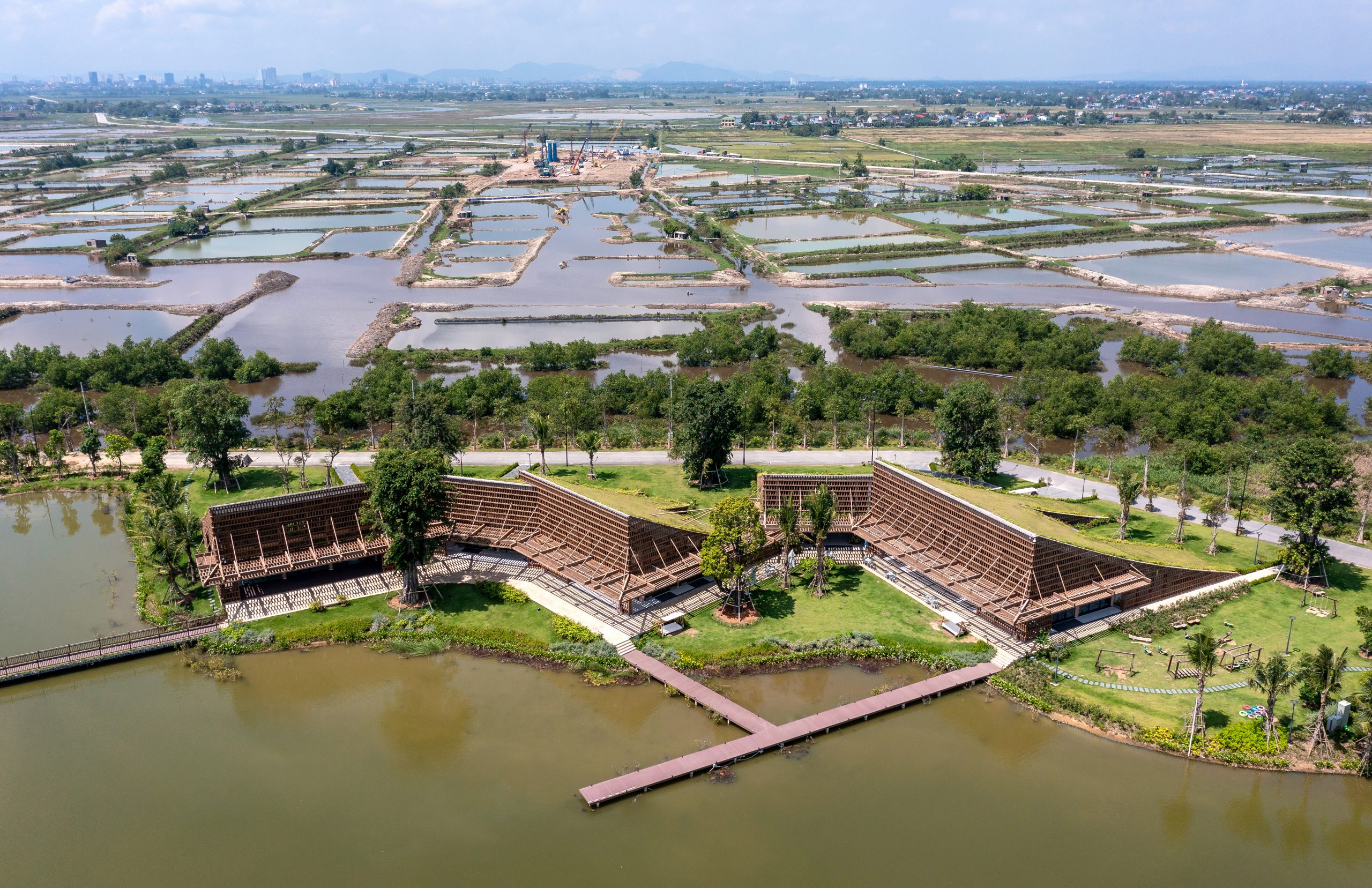
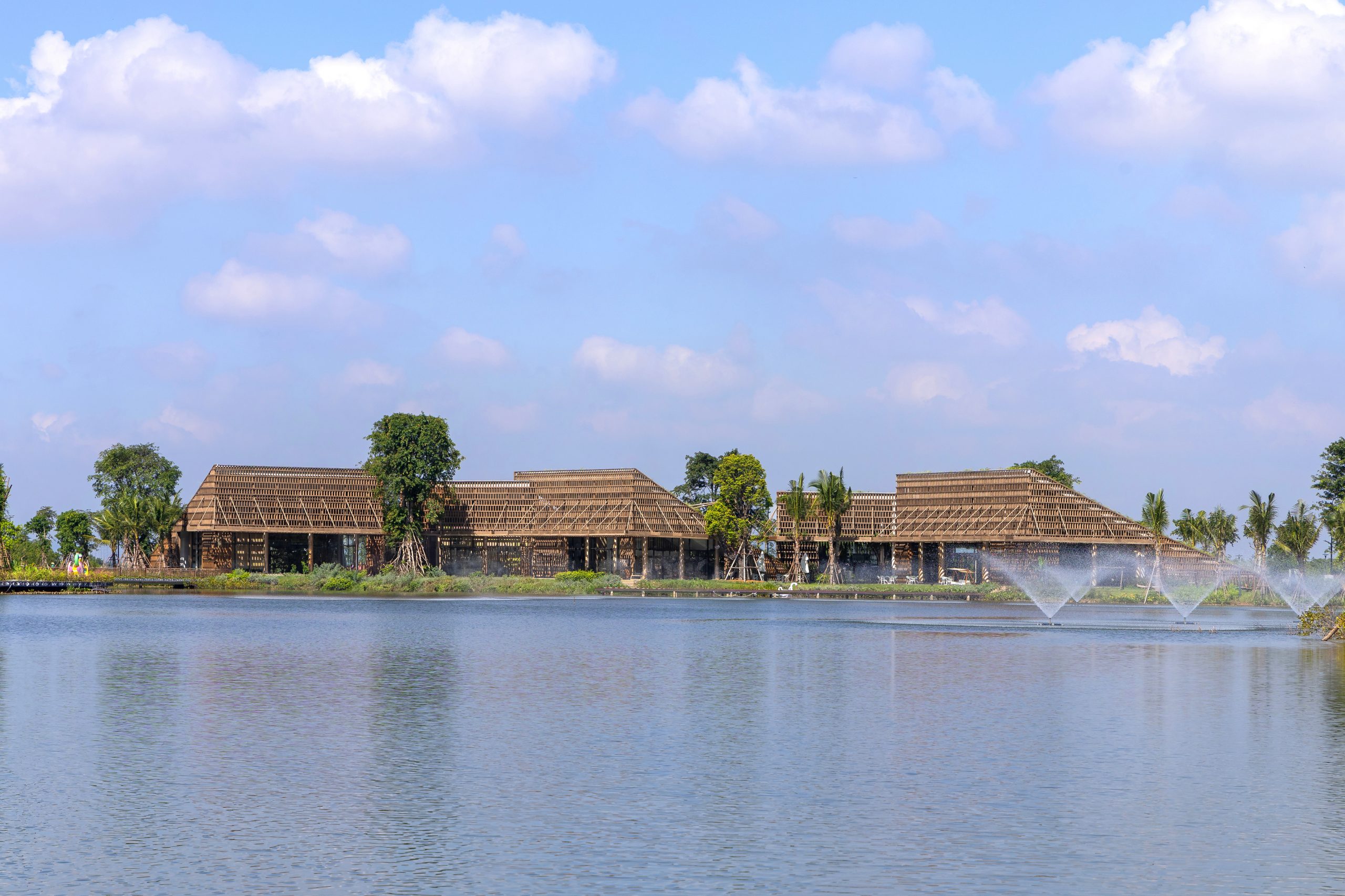
Designed as a landmark easily seen from a distance, the quintet of civic center buildings is all aglow in the nighttime, thanks to an orchestra of electric lights shining through hundreds upon hundreds of small openings in wooden latticework. Like a chandelier shimmering in the dark of night, they create stunning reflections on water and an indelible impression on people going past this area.
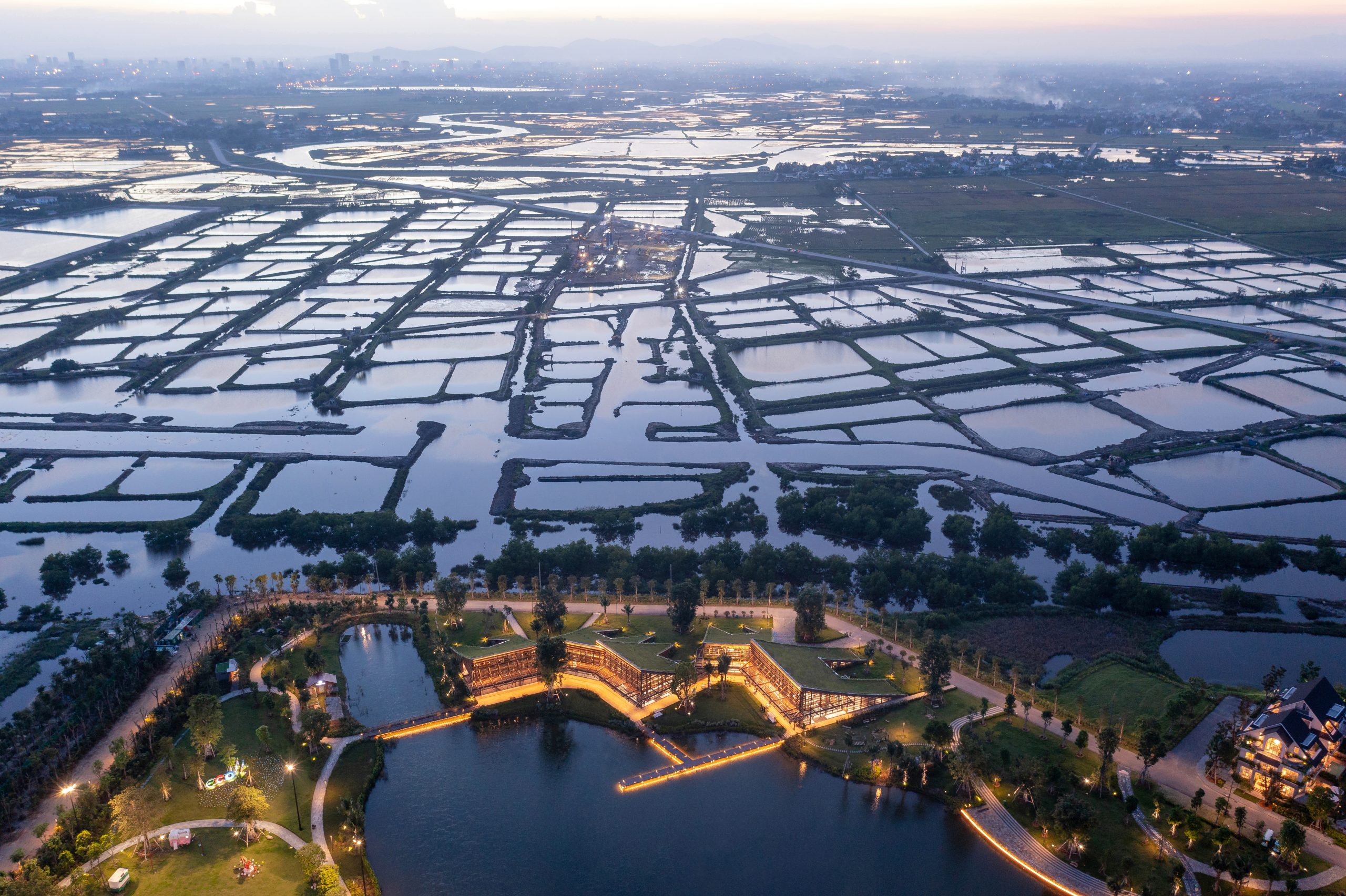
Architect: MIA Design Studio (miadesignstudio.com)
Principal Architect: Nguyen Hoang Manh
Concept Design: Nguyen Hong Quan
You may also like…
 The Đạo Mẫu Museum: A Window into Vietnam’s Folk Cultures in Times Past
The Đạo Mẫu Museum: A Window into Vietnam’s Folk Cultures in Times Past
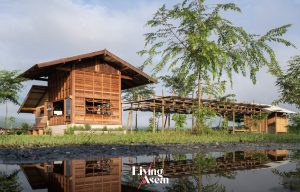 The Thingamajiggy Coffee Roaster: Rice Granary Adapted for a New Use as Café amid the Rice Fields
The Thingamajiggy Coffee Roaster: Rice Granary Adapted for a New Use as Café amid the Rice Fields

