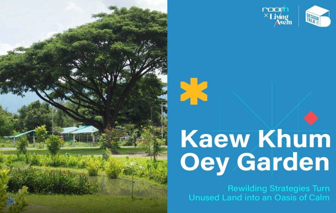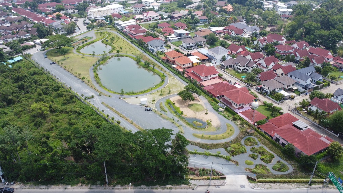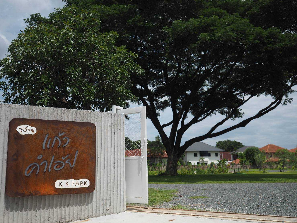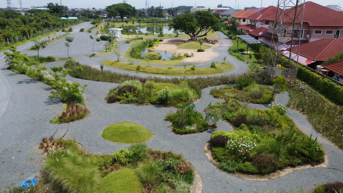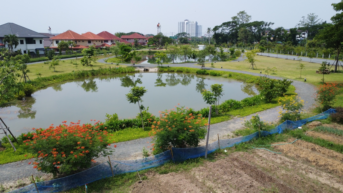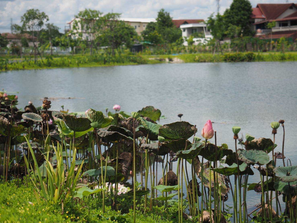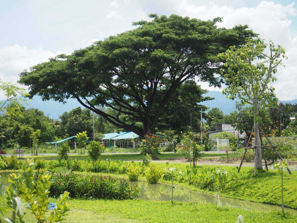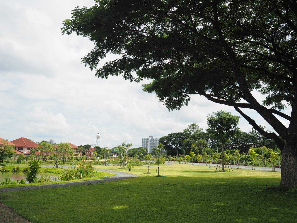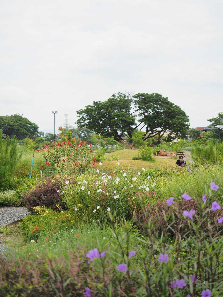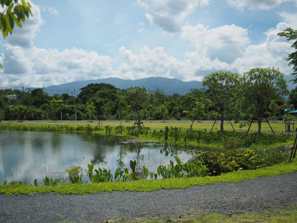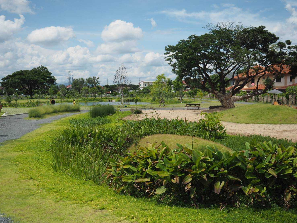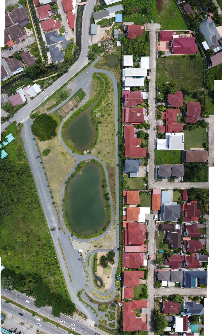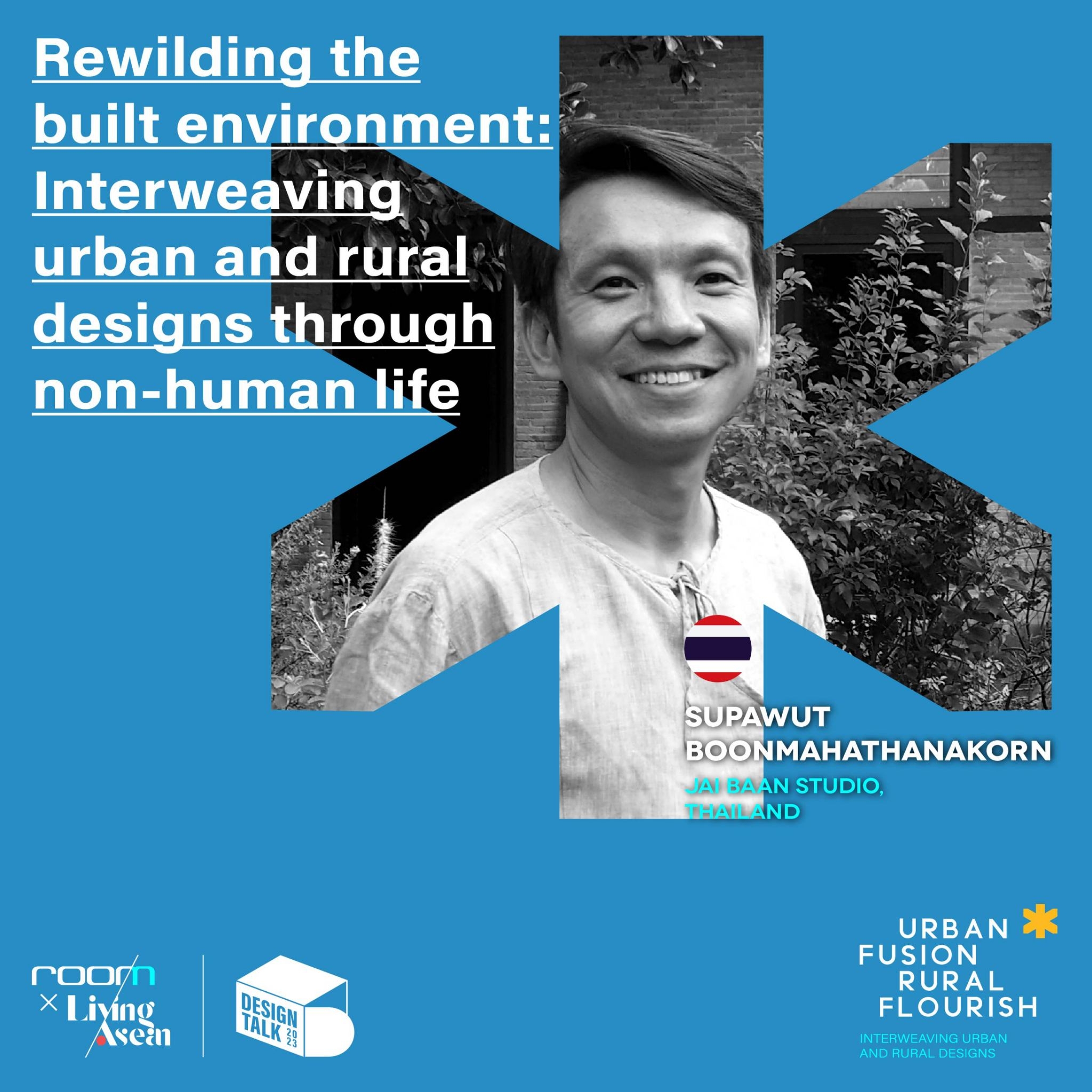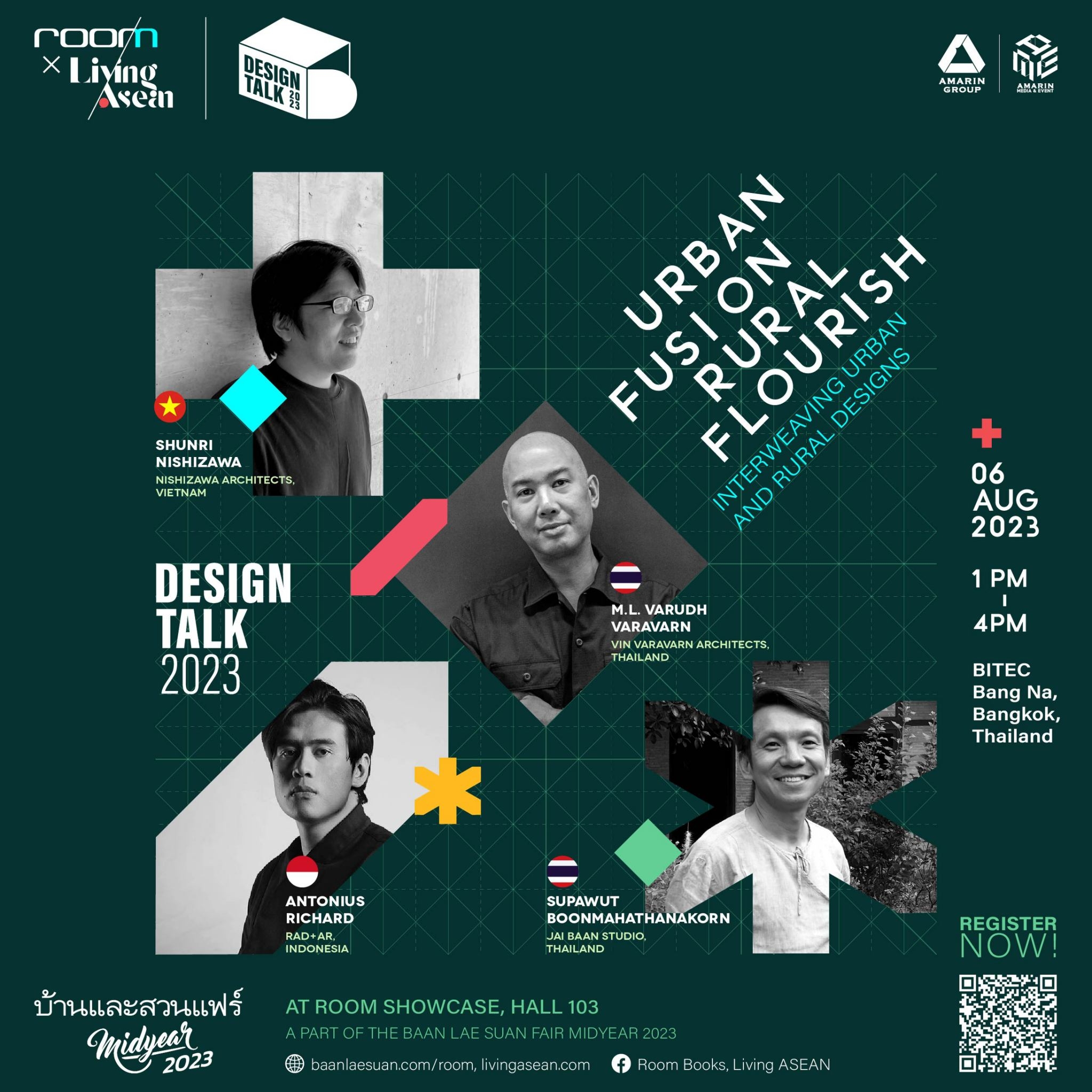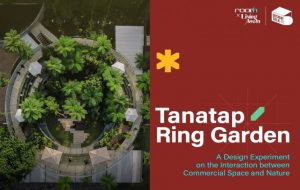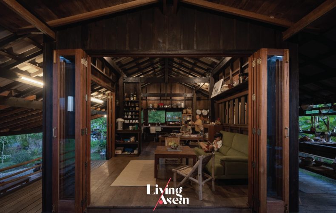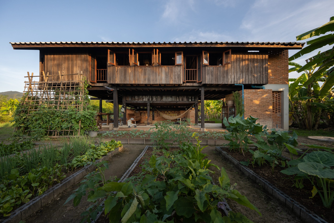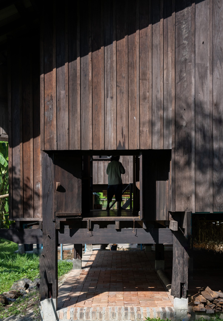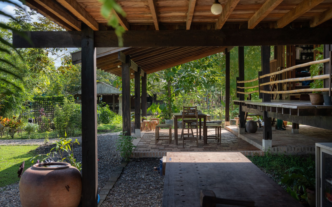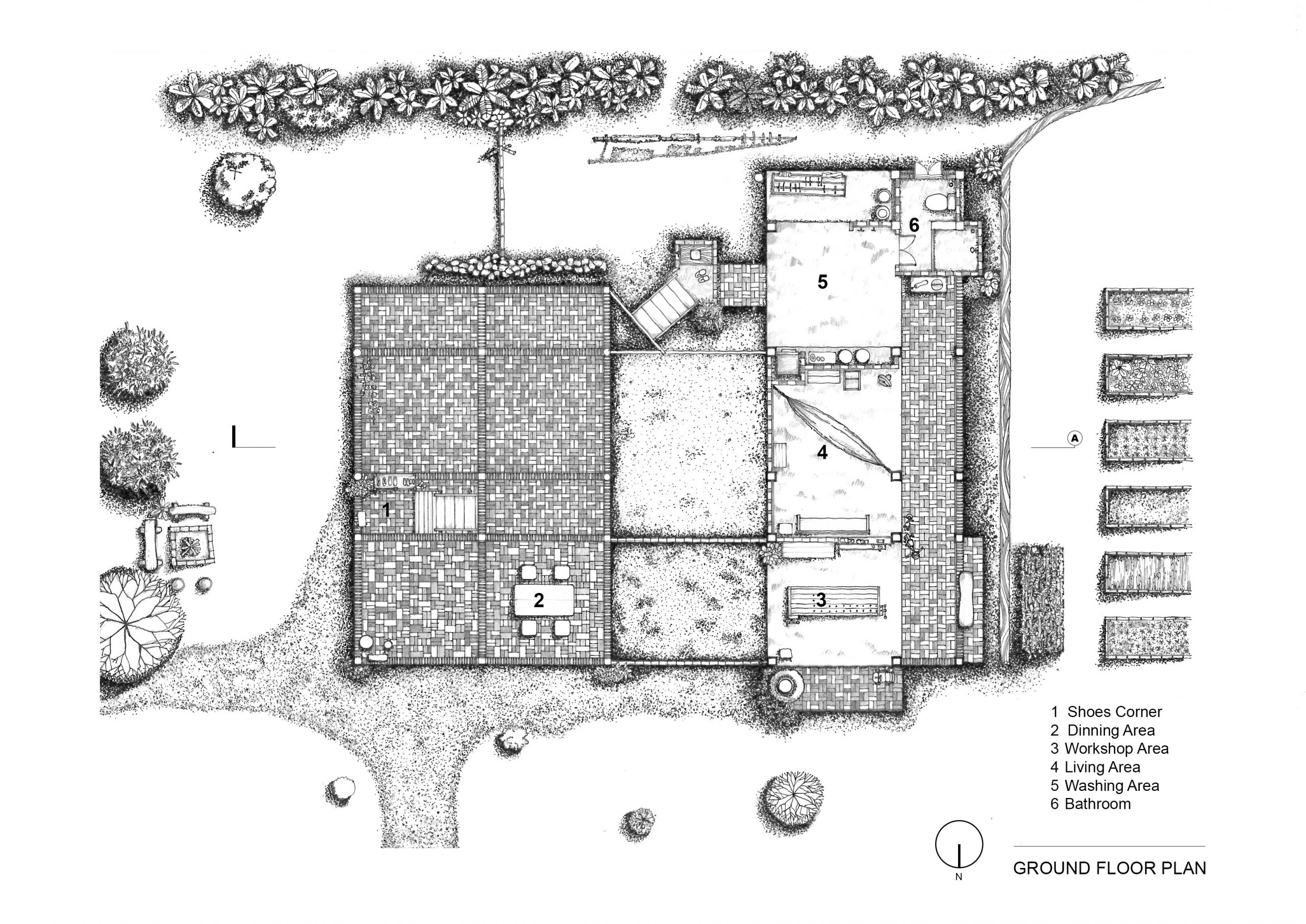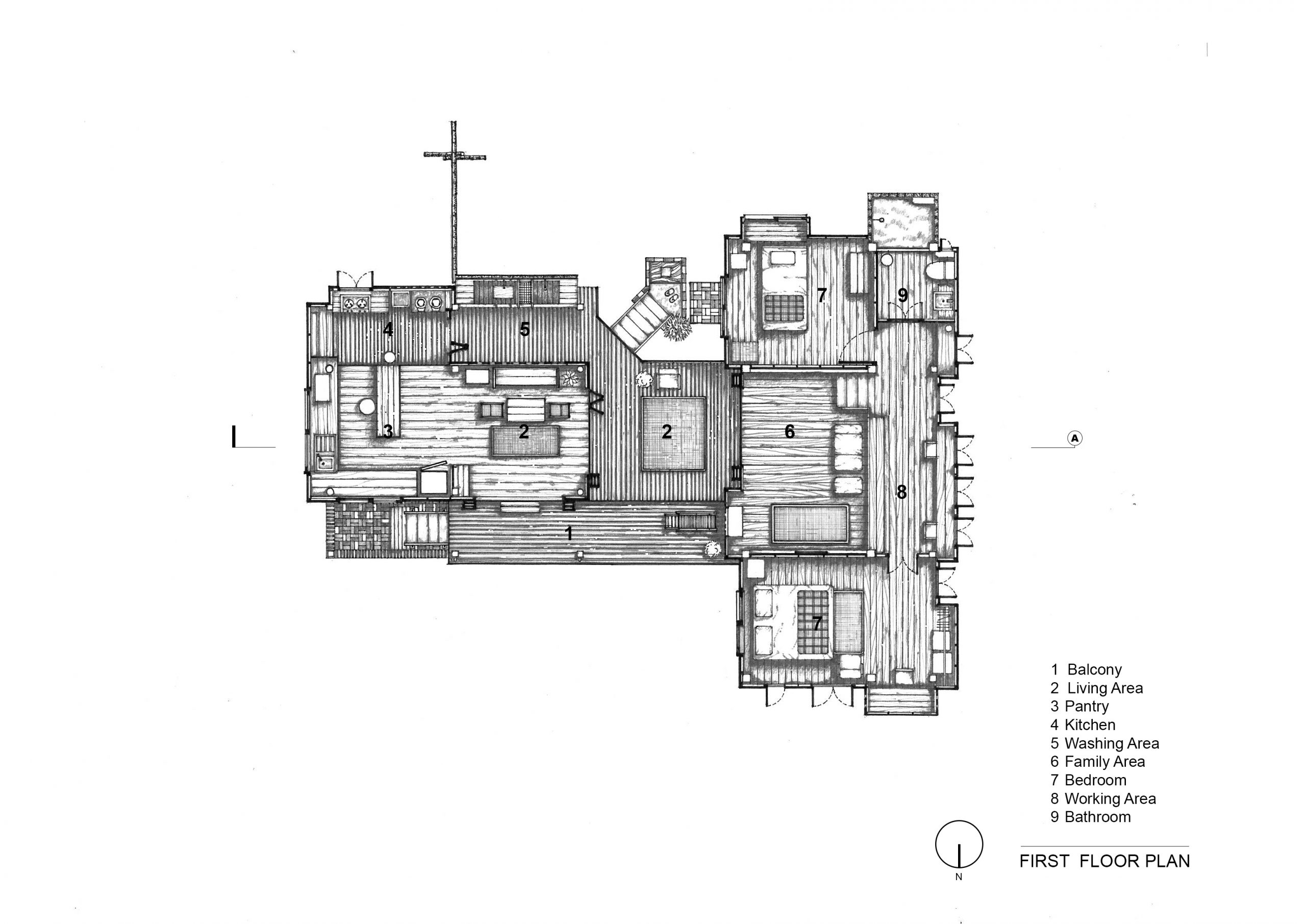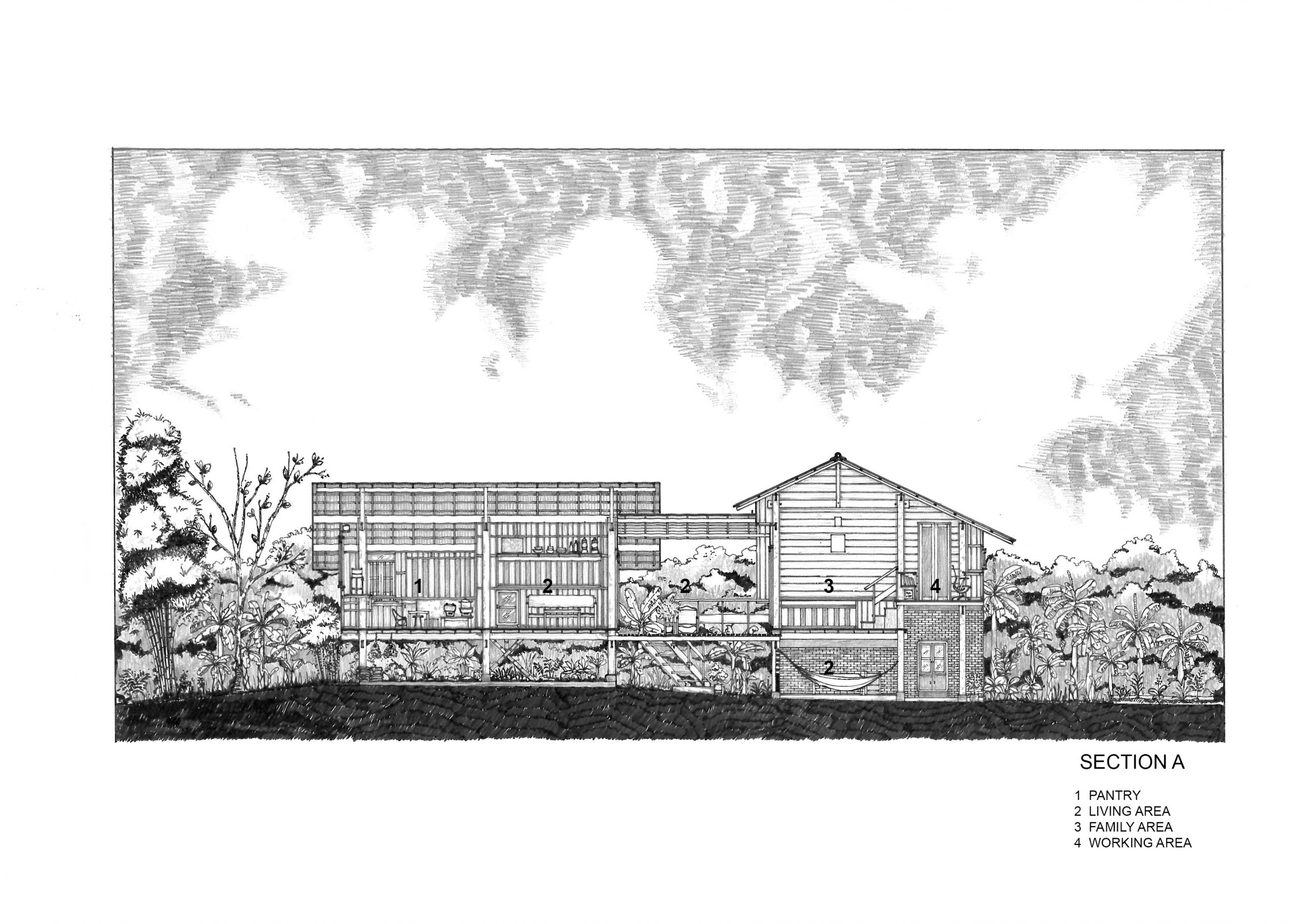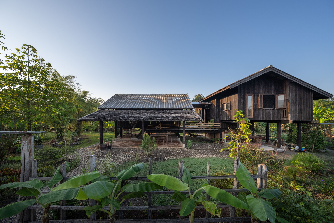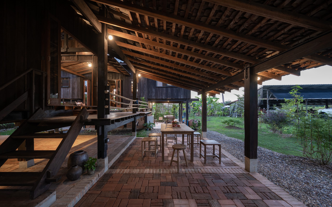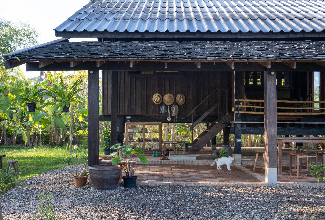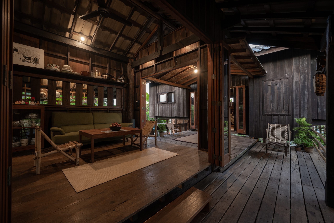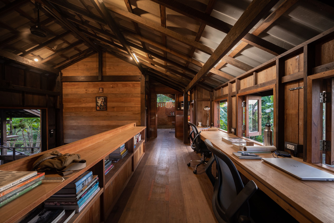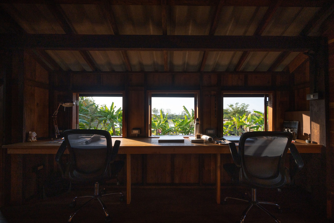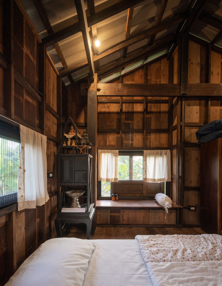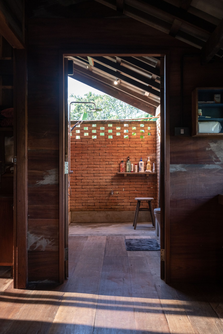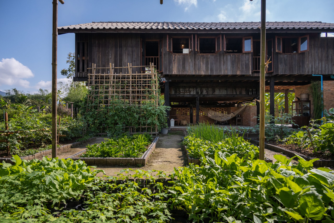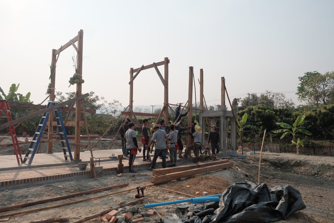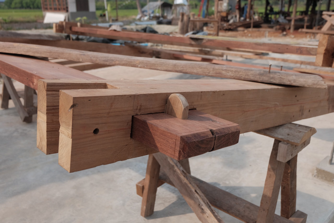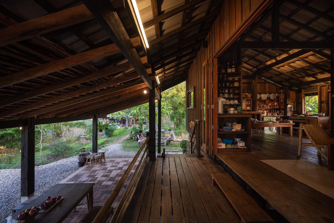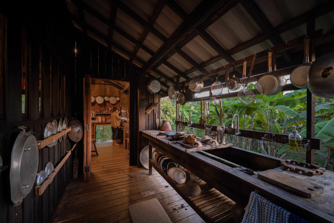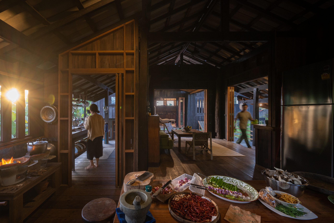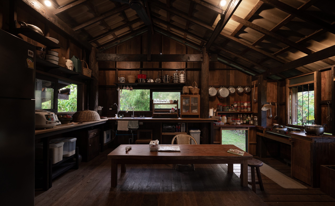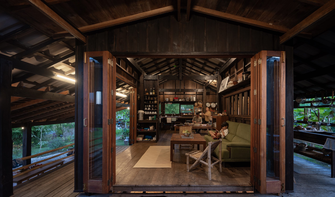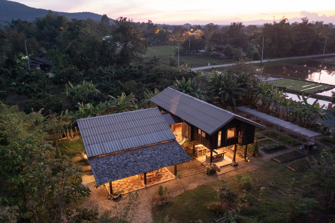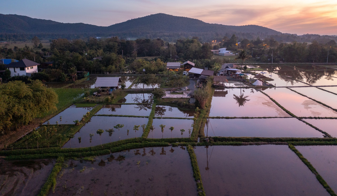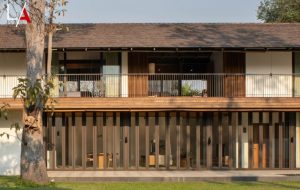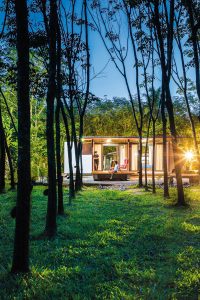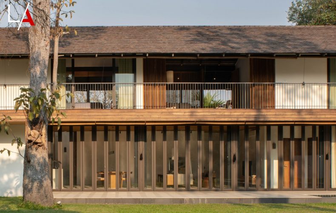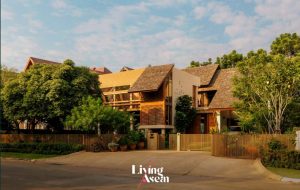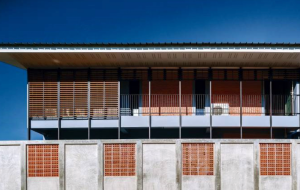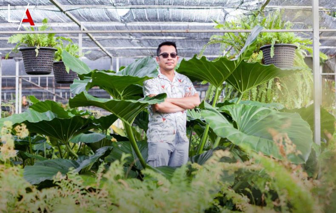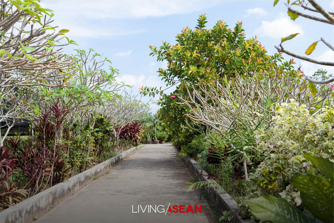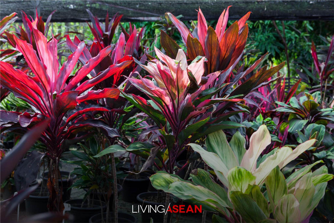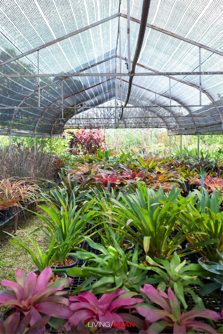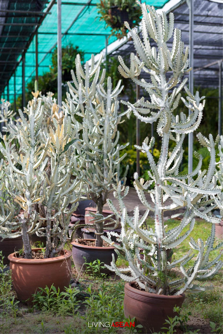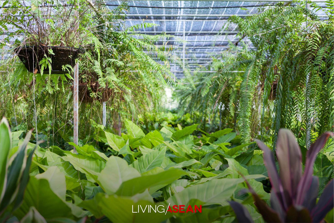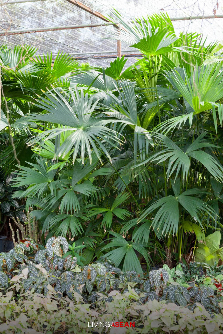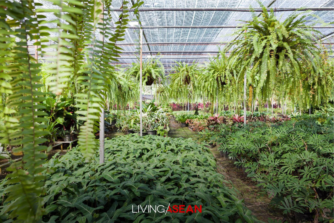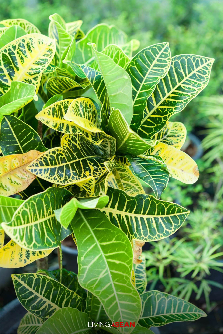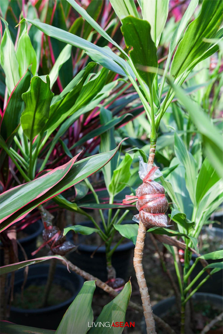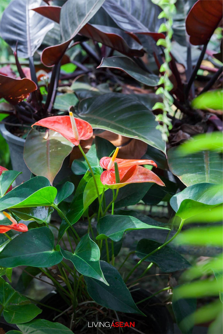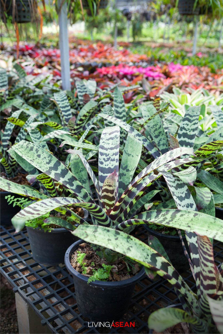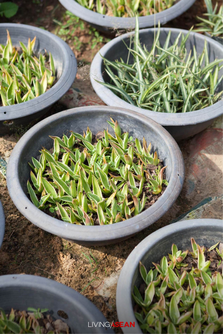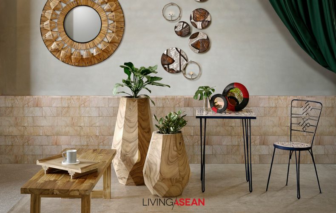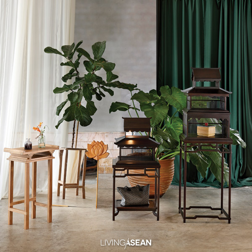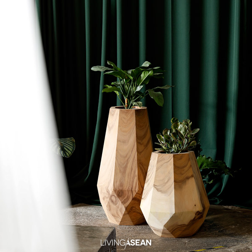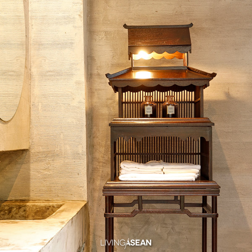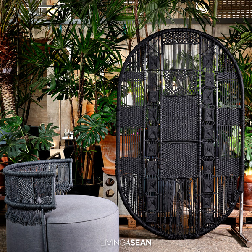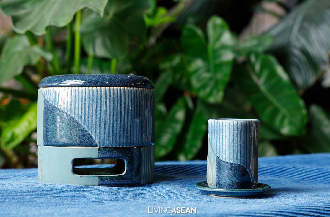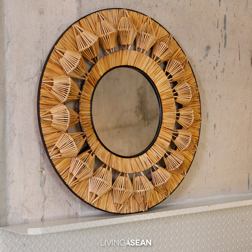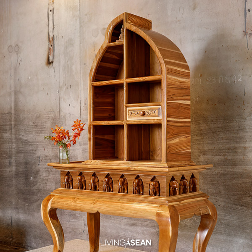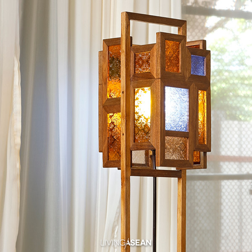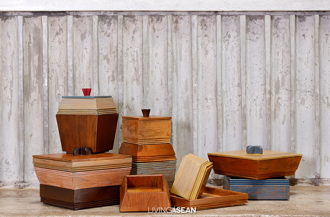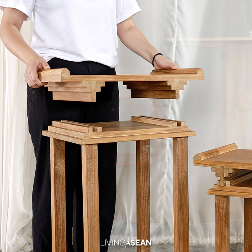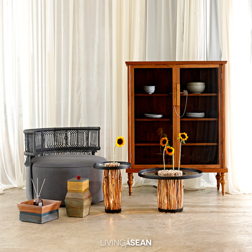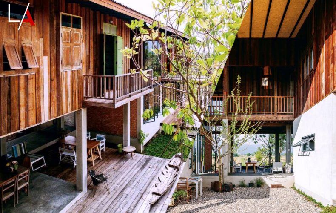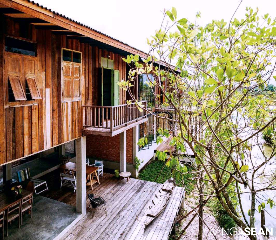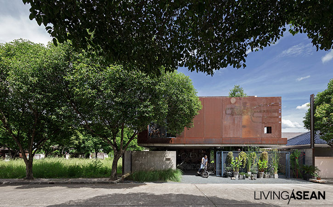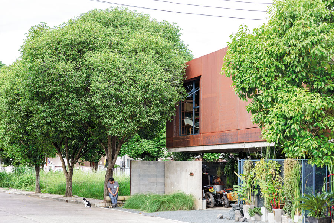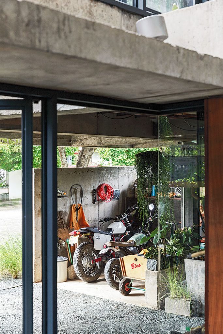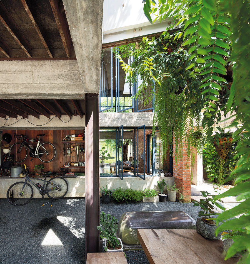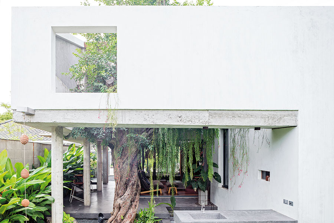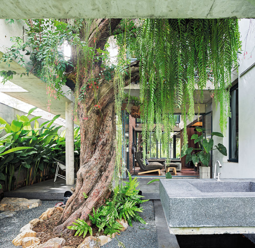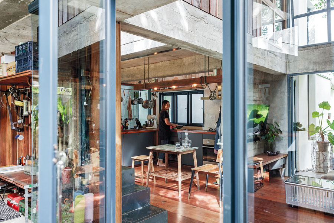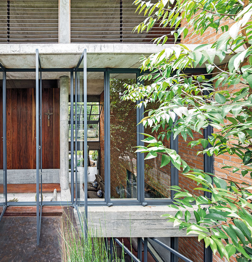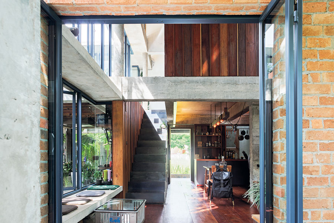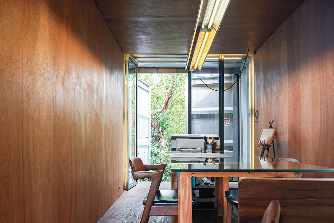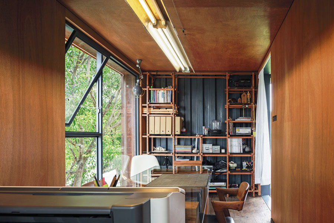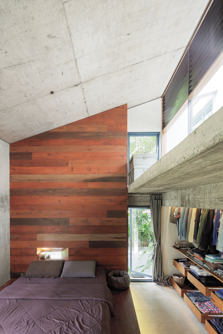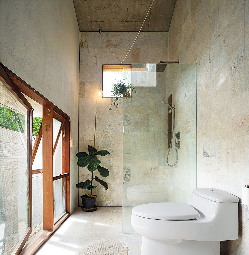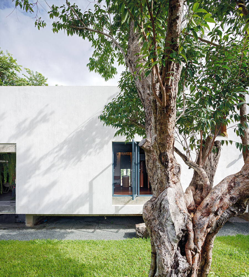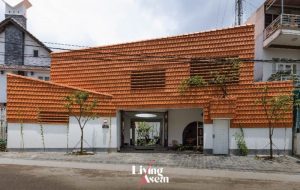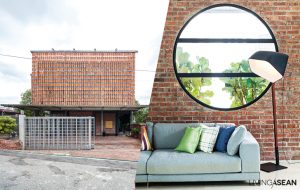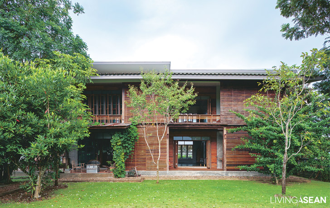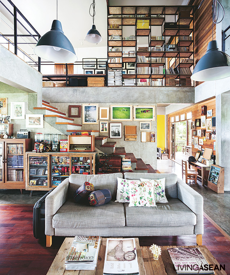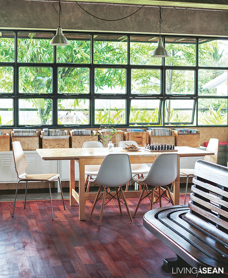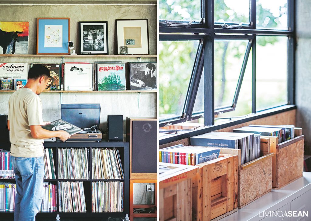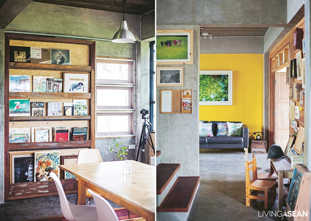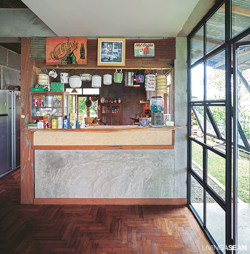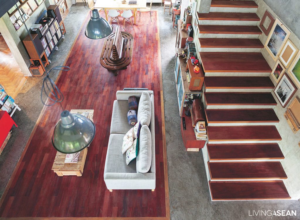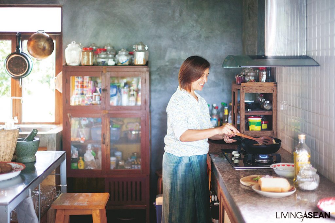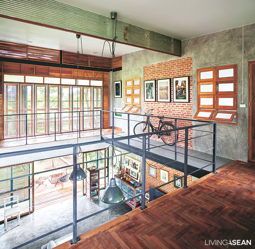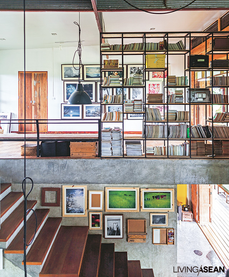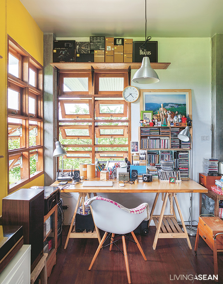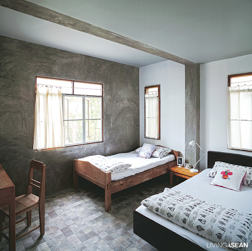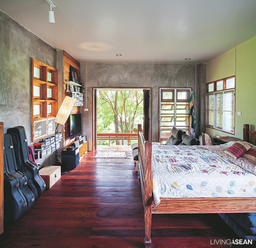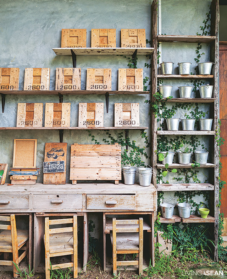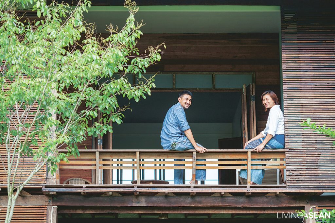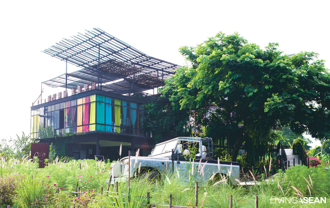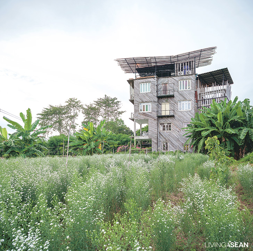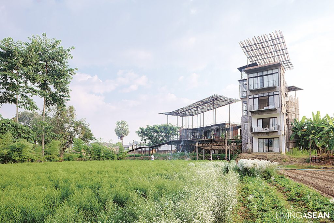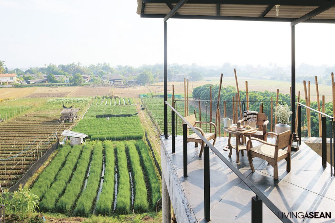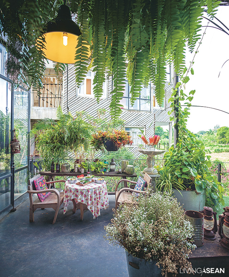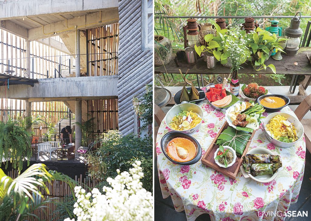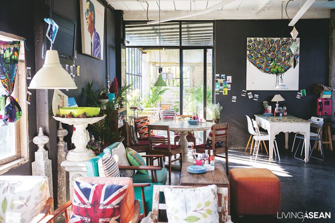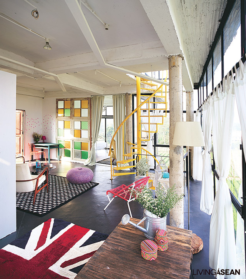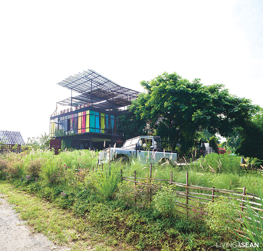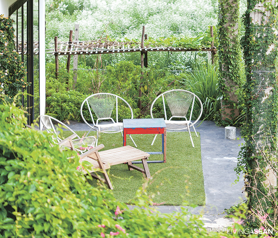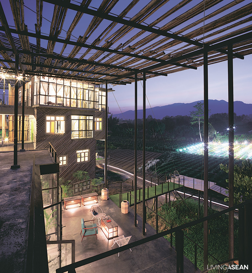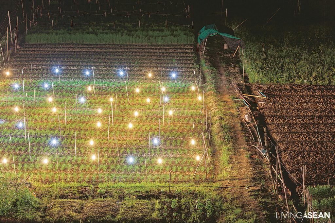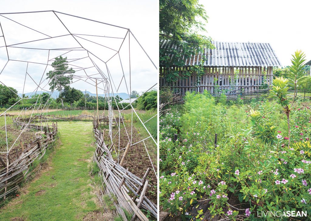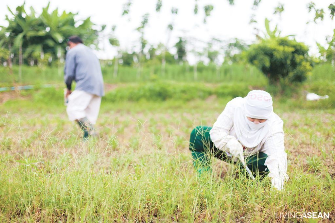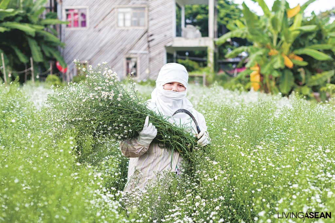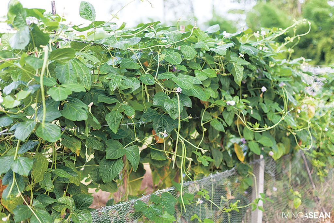/ Chiang Mai, Thailand /
/ Story: Story: Lily J. / English version: Bob Pitakwong /
/ Photographs: Courtesy of Jai Baan Studio /
For Supawut Boonmahathanakorn of Jai Baan Studio, it’s easy to get why humans crave the touch of nature in their lives. It shows in what they’ve been doing all along — from ecotourism that combines travel with conservation, to an escape from the hustle and bustle of the city that happens from time to time. Why not? Out in the country the atmosphere is salubrious and the natural landscape pristine. Priceless!
But from the opposite point of view, what’s generally regarded as good also has the potential to inadvertently do harm to nature.
Not to mention the uncontrolled urban growth that can lead inexorably to unwelcome change in such a way as to impair the values and normal function of a rural community.
That’s where the designer group Jai Baan Studio led by Supawut Boonmahathanakorn, comes into play. Interestingly, they are determined to pursue a goal in creating designs that strike the right balance between satisfying basic human needs and protecting nature from harm, thereby adding to its ability to replenish.
To them, it’s a quality achievable through well-thought-out planning, a conception of design that prioritizes wisdom, prudence and function over form that brings aesthetic pleasure.
room and Living Asean have the honor of presenting Supawut Boonmahathanakorn of Jai Baan Studio. It’s a group of architects, planners and thinkers specialized in design that expresses our common humanity and the need to reconnect with the natural environment.
Mr. Supawut will be one of our guest speakers at the annual room X Living Asean Design Talk 2023. The event will take place on Sunday August 6 at the room Showcase zone inside Baan Lae Suan (Home and Garden) Fair Midyear 2023, BITEC Bangna, Bangkok, Thailand.
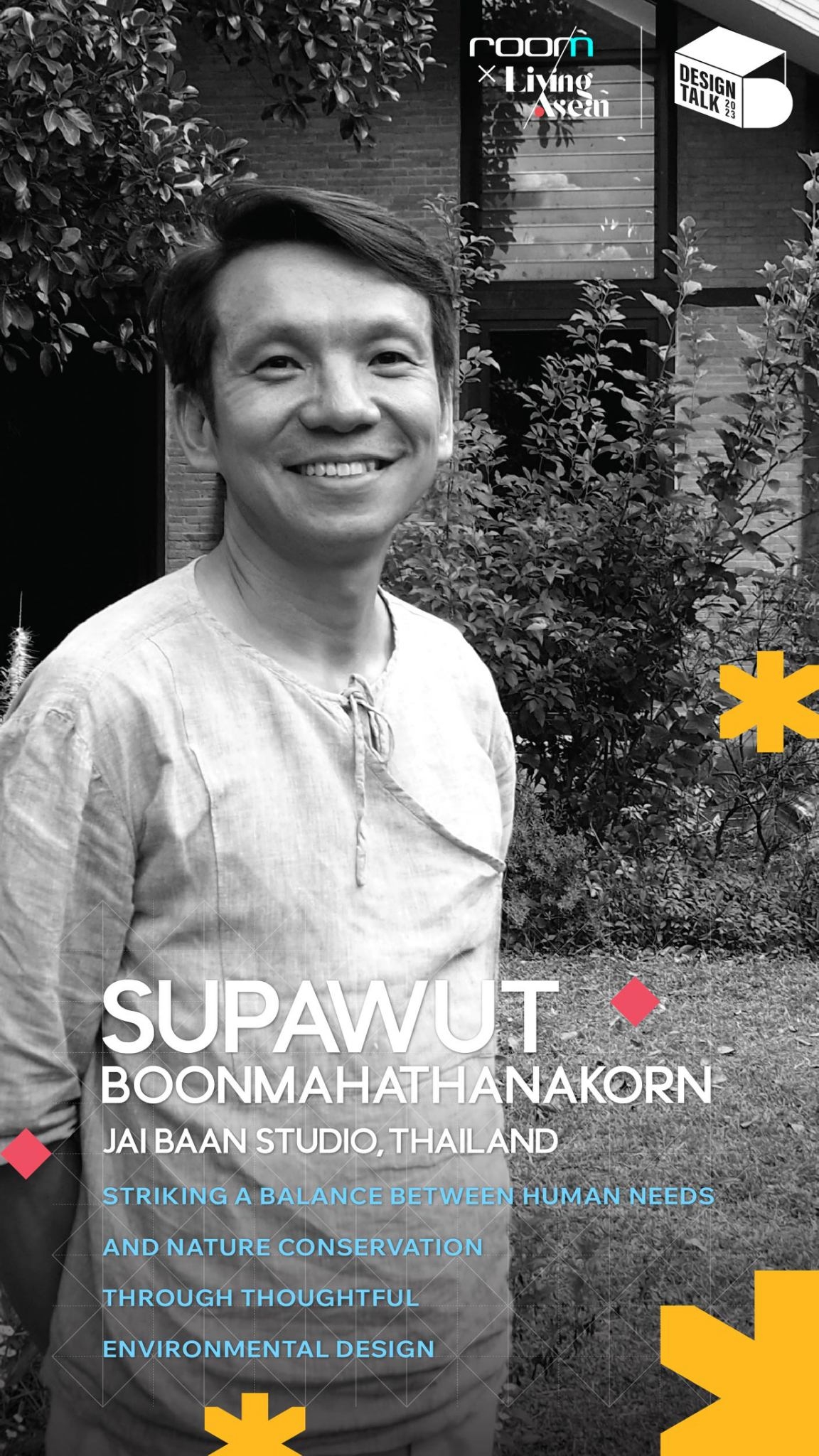
Q: What’s the basic principle of Jai Baan Studio? In other words, what’s important in the course of action you’re pursuing?
A: We regard restoring nature as the most important endeavor of our time. In doing so, we make every effort to “rewild” of the environment, be it built or natural.
We look for effective ways to restore balance in nature, thereby bringing the ecosystems back to health. In essence, it’s not about designing just to satisfy basic human needs alone. There are other things worthy of consideration, too.
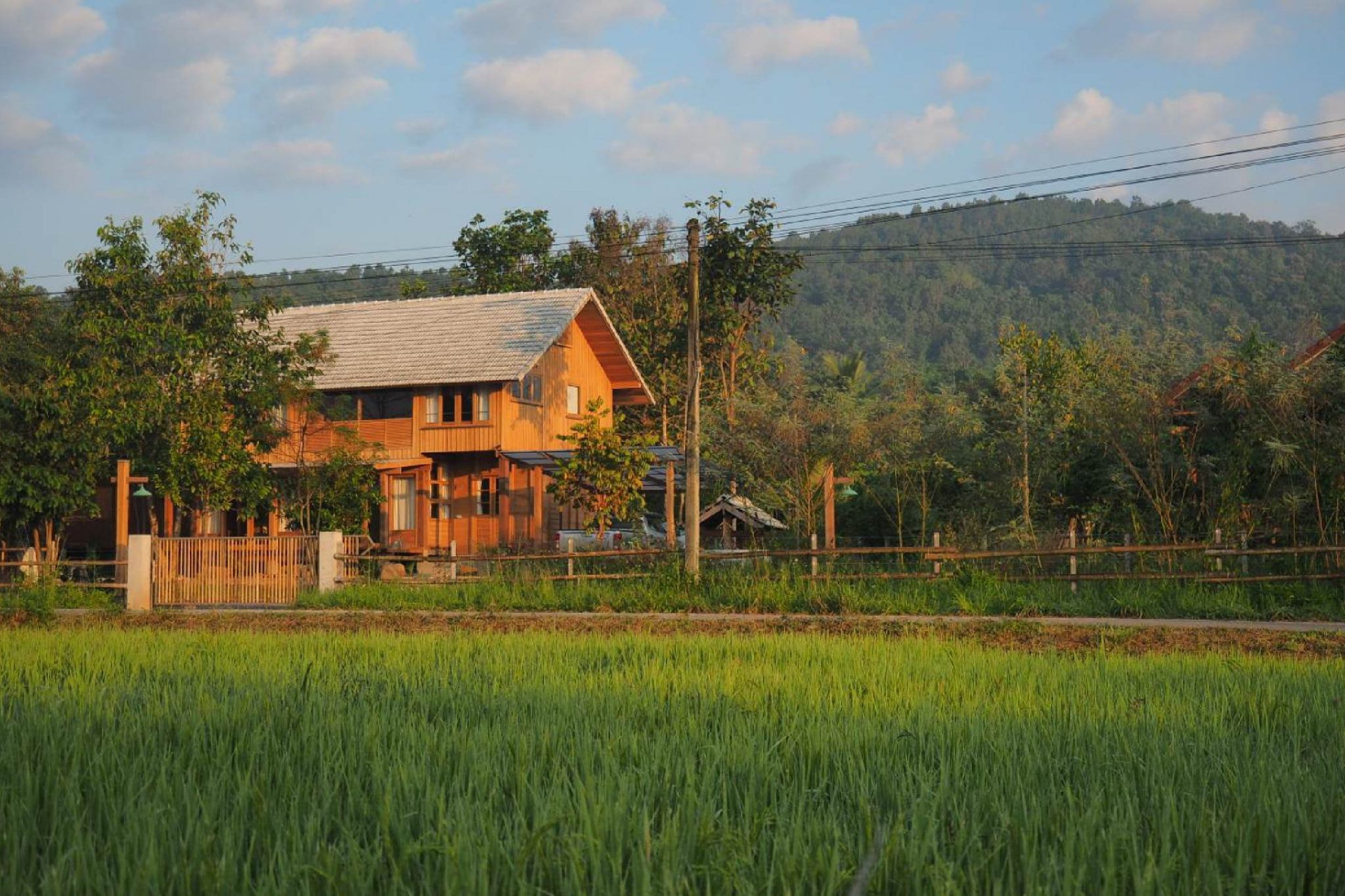
In the past, when people built something, they seemed to have a worldview that’s different from ours in this day and age. Back then, people didn’t separate things into different parts as is the case with works of architecture at the present time.
Their perspectives on life are evident in structures that conveyed a great deal about who they were and their relationship with the context of a place. Likewise, that’s what inspires us with a vision to pursue a wide range of contemporary design.
Among other things, we look at creating commercial spaces that are responsive to customer needs. At the same time, we look for design that strikes a balance between human needs and nature conservation. That’s important to us.
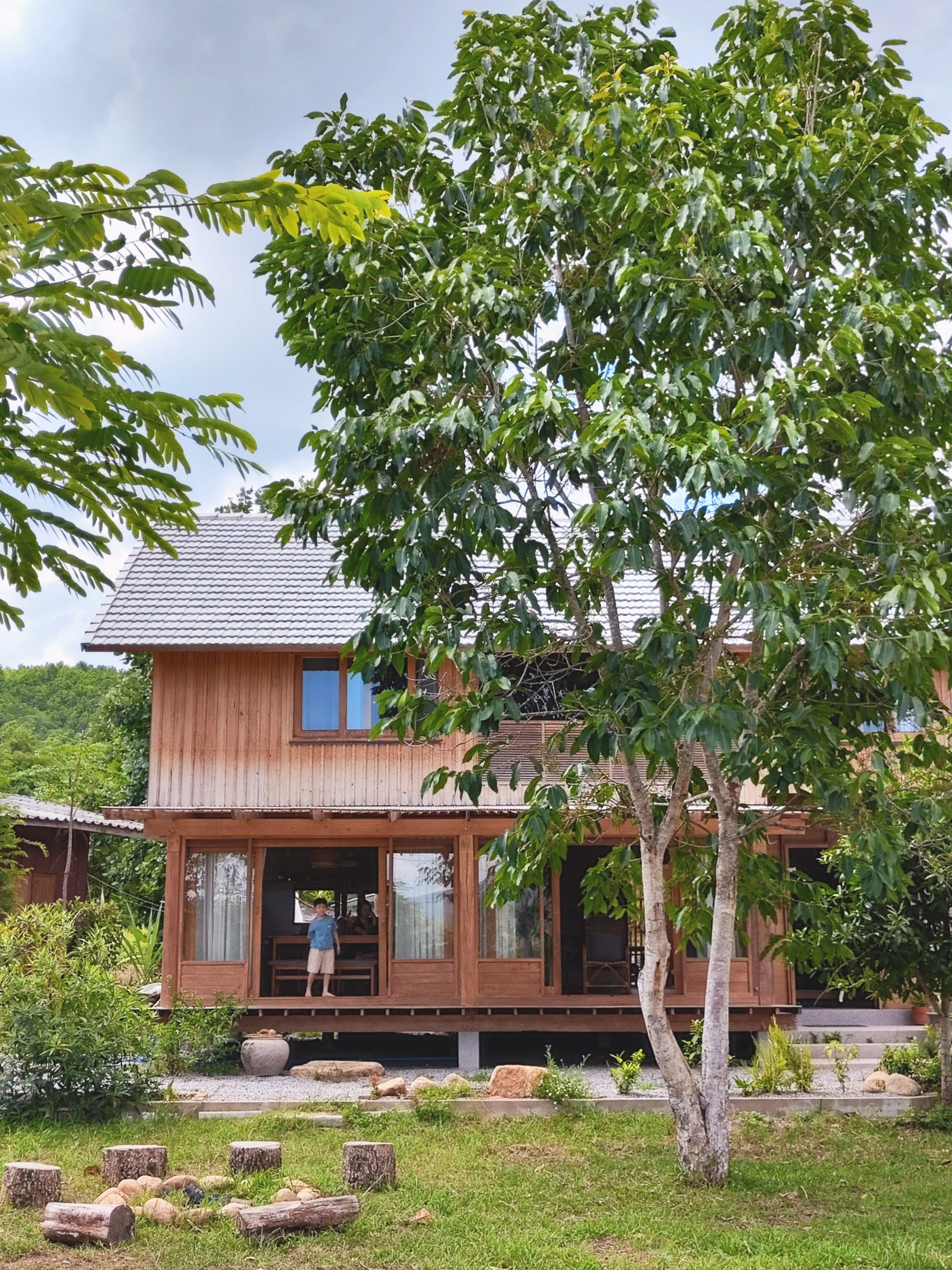
We feel that the world is at a crisis point in history, a period characterized by mass extinction events brought on by the loss of habitats across a wide geographic area. It’s a time of intense difficulty that we are facing.
Yet, we feel that architects, designers and thinkers have a role to play in bringing public attention to the danger in a more perceptible way.
This is because the Earth’s surface, as we know it, has undergone transformation in so many ways. At the same time, human impacts on the environment continue with no end in sight.
Intentionally or not, the spreading of urban developments has had tremendous negative effects on the surroundings, both urban and rural.
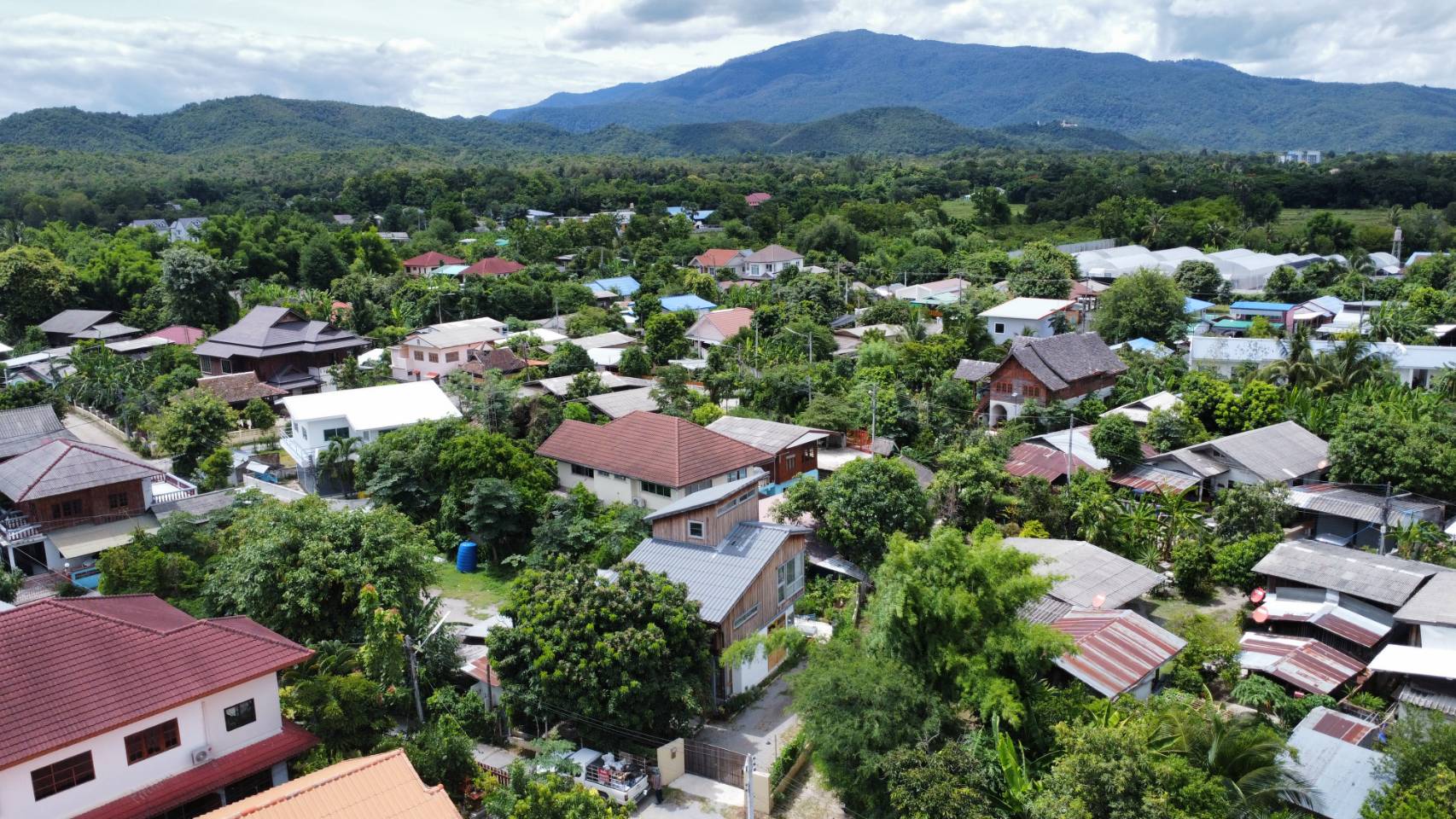
That said, it’s important for us to be able to speak on behalf of nature — living organisms, humans, animals, insects, plants, and let their voices be heard.
Mind you, the flora and fauna of the land have needs just like we all do. Hence, it’s good to do our share of the joint effort at restoring the balance of nature.
This brings us to the term “rewilding” the environment, which in essence is about restoring ecological systems to a stable equilibrium. That’s the message that we’re reaching out to communicate with our clients.
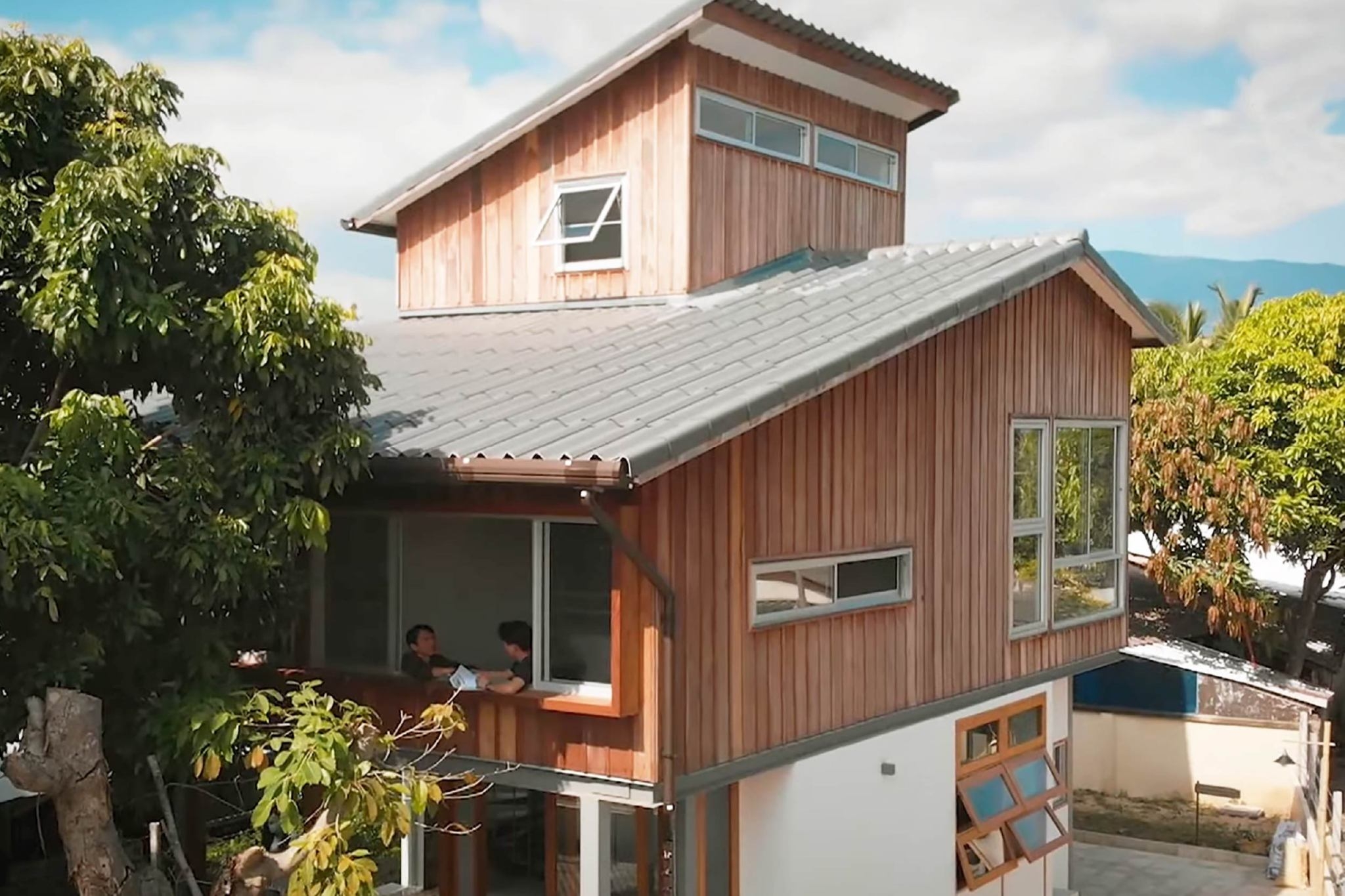
Q: How do you respond to the rise of urbanization and the consequences of land change in areas where you work?
A: Urbanization is a process that’s happening every day. We’re constantly making partial or minor changes to the city we live in.
Over time, it expands into outlying areas and small towns in the countryside. Even in the remote corners of the country, changes are taking place there, too.
Our office is located in Chiang Mai, but a sizeable proportion of the population is originally from Bangkok and other provinces across the country. They have come to call Chiang Mai home trying to fulfill their dreams of living in close touch with nature.
It’s an interesting phenomenon in which people feel a powerful desire to live a healthy lifestyle embraced by nature. They come in droves, and that’s what gives us architects new challenges.
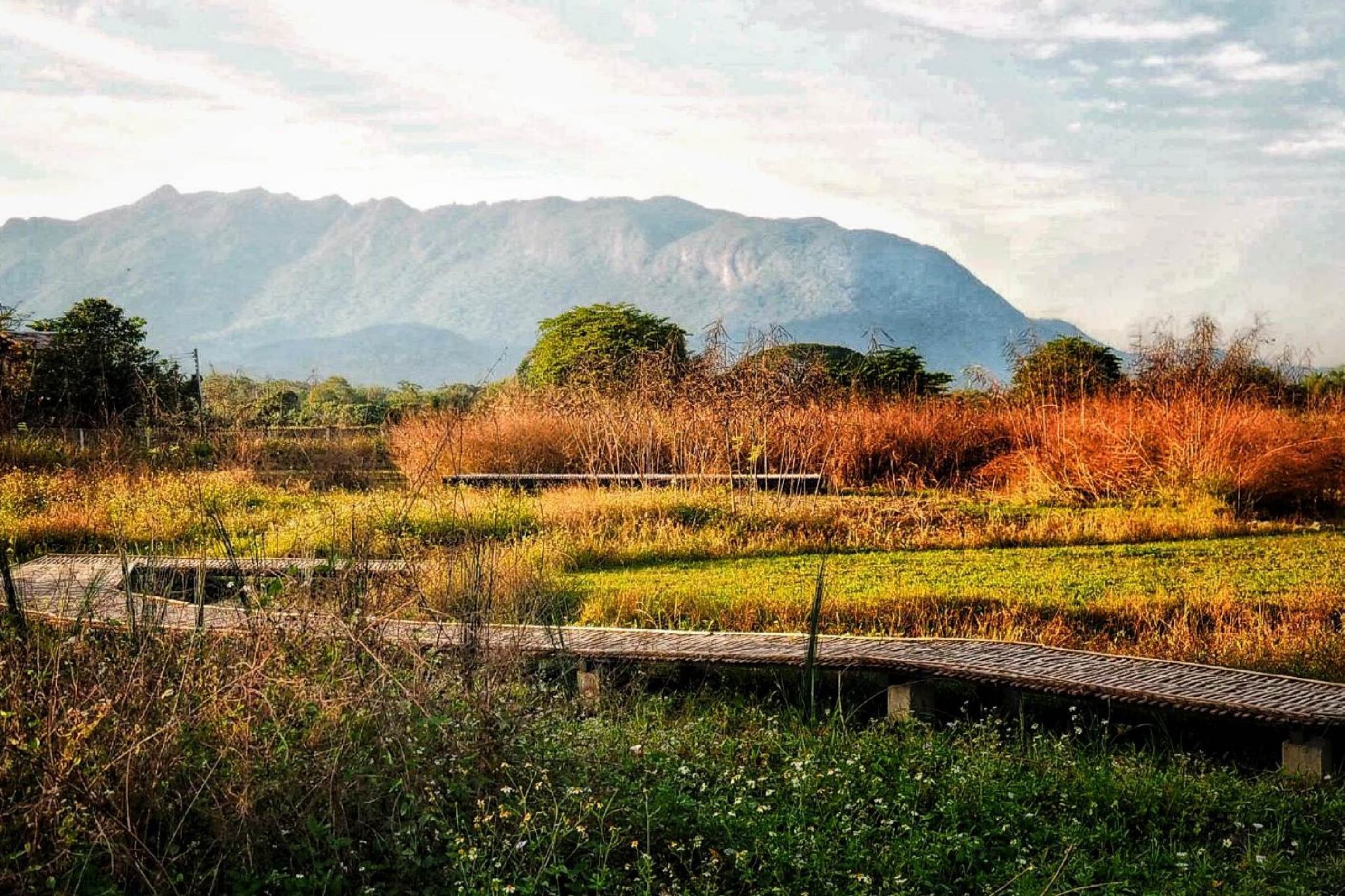
The solution to the problems lies in whether we can find a balance between the form and function that people want on the one hand, and sustainability and quality of life on the other.
Suddenly, it dawns on us that our work can no longer be confined to landscaping design alone. Rather, it has to encompass all aspects of residential planning, environment improvement, and interactions with nature.
Therefore, it’s important to reach out and create an awareness among the residents. In doing so, we are able to offer the kind of thoughtful planning that’s clear and easy for building contractors to follow.
It’s a gradual process. Meanwhile, we must allow nature time to take its course and regain the ability to replenish.
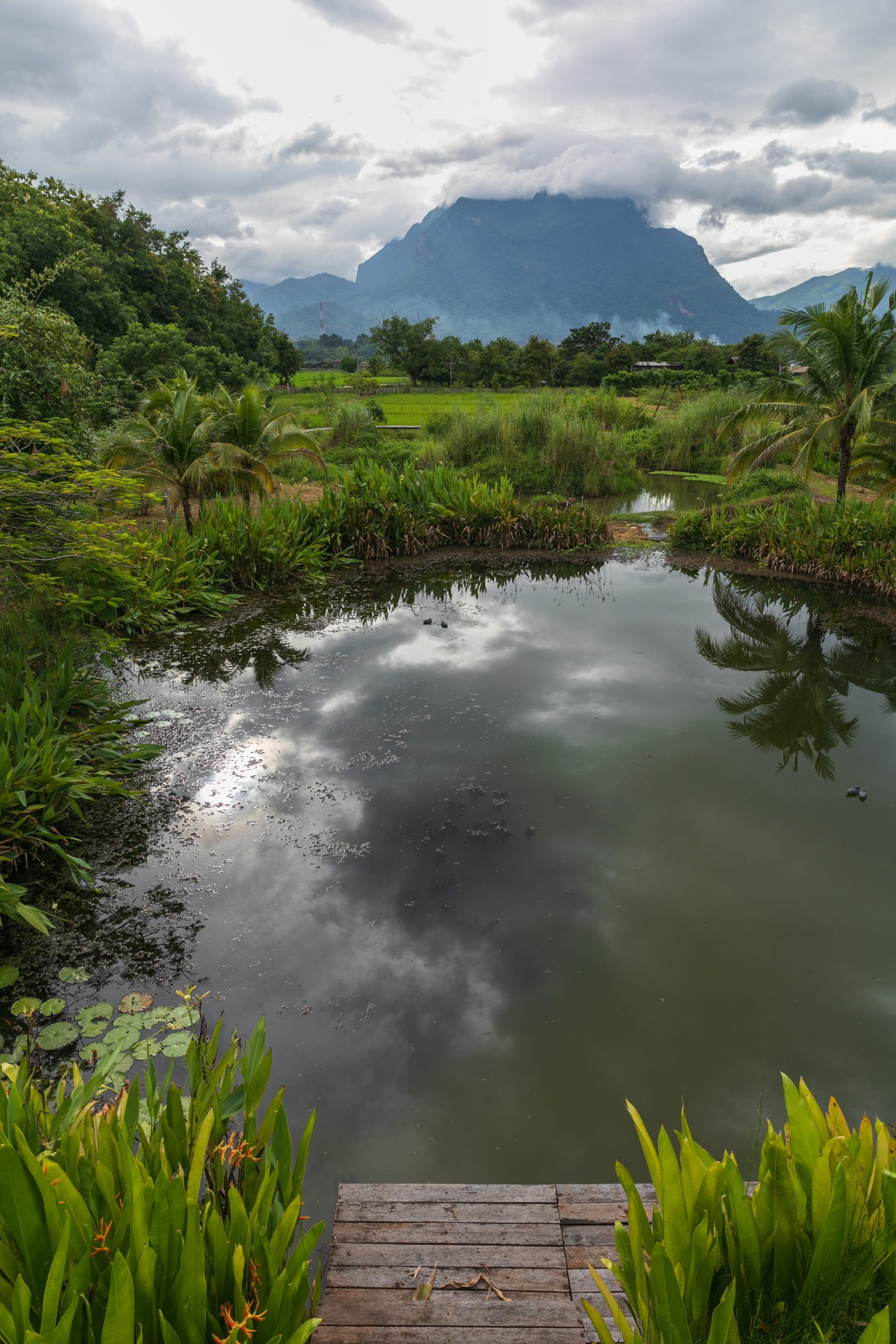
Q: In your opinion, how can design or your role as architect help toward community development, and society as a whole?
A: Let me answer in two parts.
First of all, we play an important part in communicating with the public in a respectful and subtle manner.
We don’t just tell people without explanation what good canal design should be and whatnot. Rather, we approach the task from a wider perspective, raising the issue of water pollution and how best to protect and restore the environment to health.
The same applies to other issues that involve public participation to resolve — from problems in the local economy, to impacts on ecosystems, to culture.
It’s about reaching out and talking to people, a role comparable to that of a diplomat, except we speak on behalf of nature. We wear two hats: humans who see things as humans do; and ambassadors of the environment that’s negatively impacted by change brought on by urbanization.
Done right, we can make our community a better place to live, together.
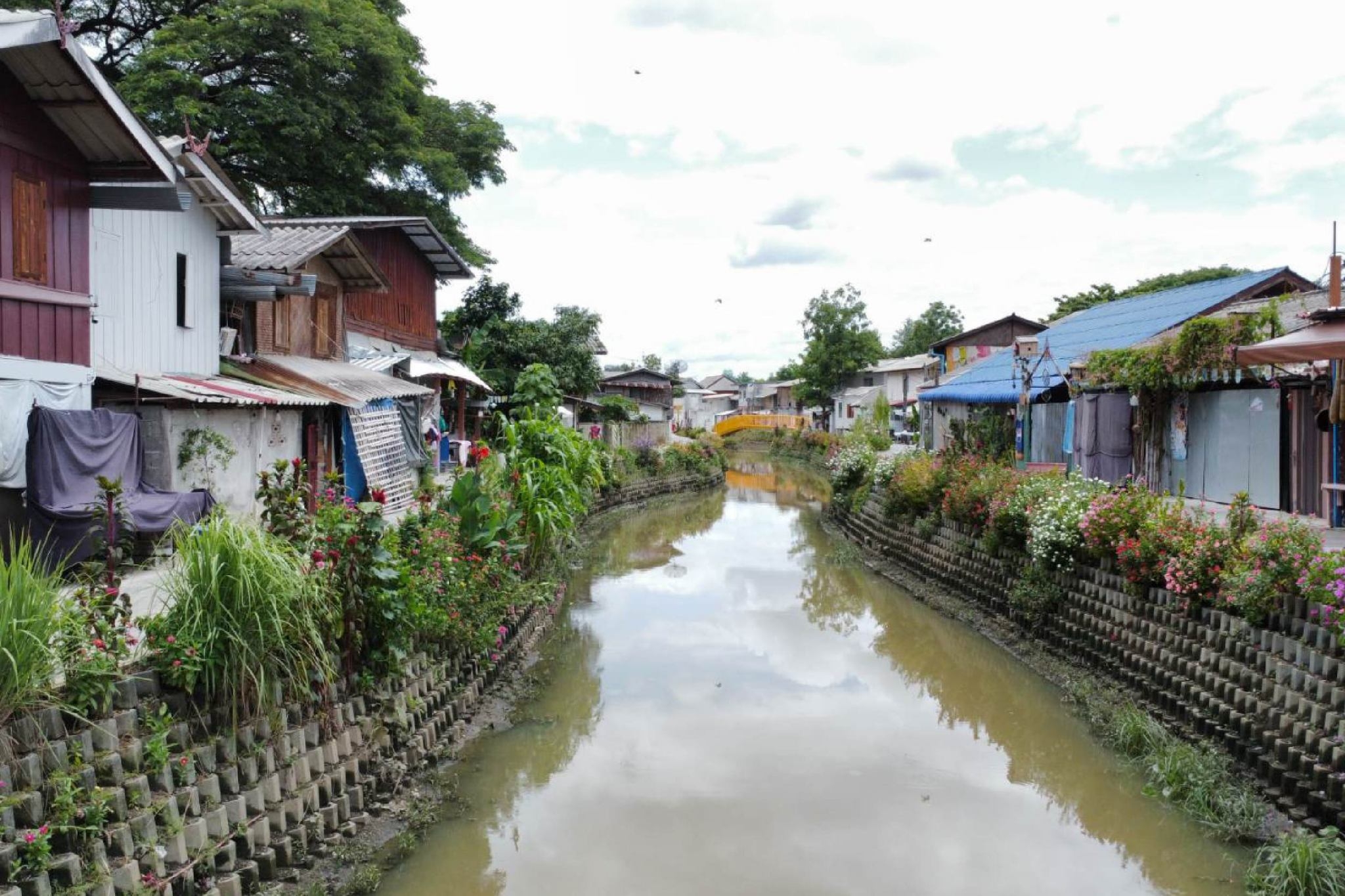
Secondly, in helping toward community development, we collaborate with people from different walks of life.
Unlike old times, today’s architects often find themselves working jointly with people from different fields. Together, we look for an excellent, well-thought-out plan with help from a variety of knowledgeable sources.
It’s a conducive work environment, in which everyone is treated as equal regardless of economic backgrounds or points of view. Good design comes from a nexus of ideas that all parties bring to the table.
Above and beyond anything else, it’s about bringing people together and making success happen.
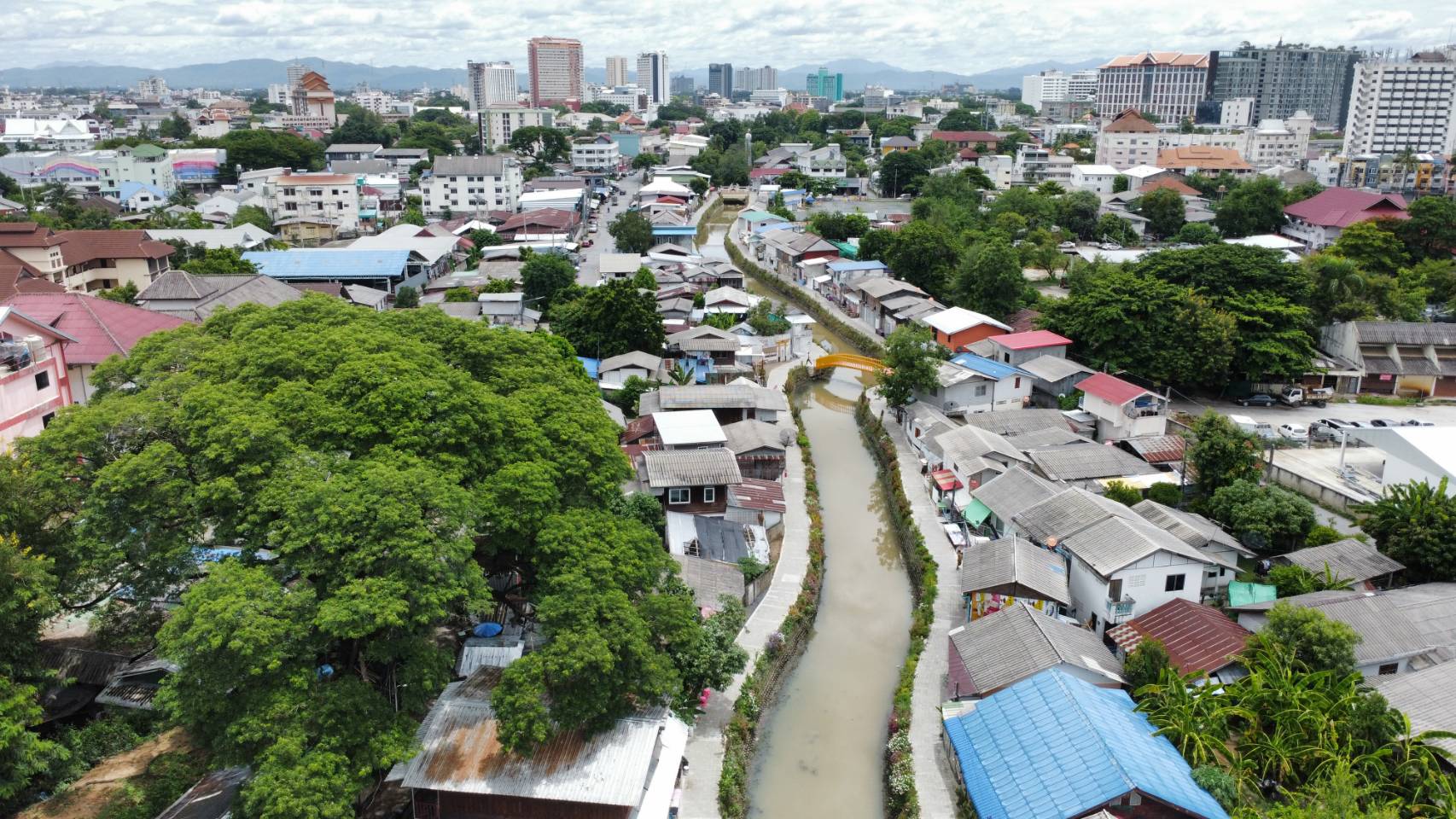

Supawut Boonmahathanakorn is one of our guest speakers at the annual room X Living Asean Design Talk 2023. He will touch upon the topic of a balance between human needs and nature conservation. Plus, it’s an opportunity to keep abreast of the latest developments in design, architecture and landscaping. The event will take place on Sunday August 6 at the room Showcase zone inside BaanLaeSuan Fair Midyear 2023 at BITEC Bang Na, Bangkok.
This year’s Design Talk is on the theme of “URBAN FUSION / RURAL FLOURISH: Interweaving Urban and Rural Designs.” Admission is free. Just a friendly reminder, seats are limited. Advance registration is recommended.
For more details: https://livingasean.com/special-scoop/room-x-living-asean-design-talk-2023-urban-fusion-rural-flourish-interweaving-urban-and-rural-designs/
Register to attend at: https://amarinfair.com/booking/room-x-living-asean-design-talk/
You may also like…
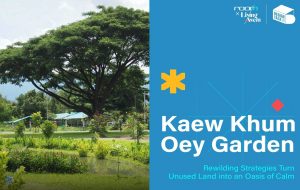 Kaew Khum Oey Garden: Rewilding Strategies Turn Unused Land into an Oasis of Calm
Kaew Khum Oey Garden: Rewilding Strategies Turn Unused Land into an Oasis of Calm
 Antonius Richard Rusli, RAD+ar: Integrating Nature with Design from the Perspective of Tropical Architecture
Antonius Richard Rusli, RAD+ar: Integrating Nature with Design from the Perspective of Tropical Architecture


