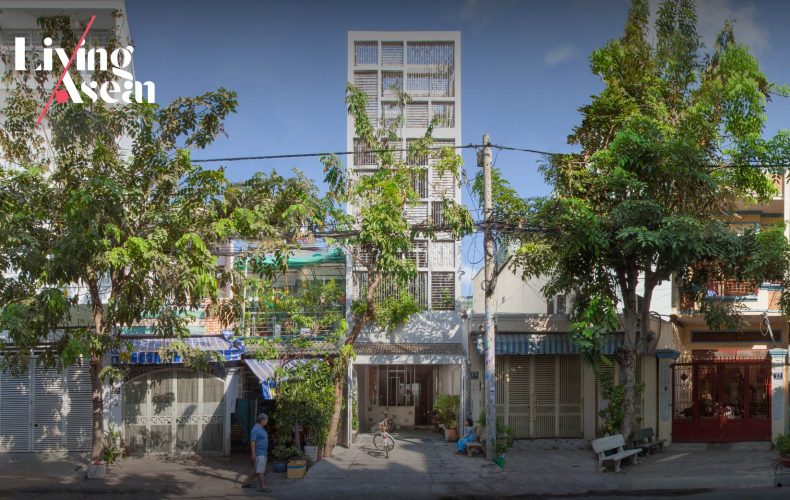/ Ho Chi Minh City, Vietnam /
/ Story: ND24 / English version: Bob Pitakwong /
/ Photographs: Courtesy of k59 ateliers /
Row houses sharing common sidewalls are a familiar sight across Vietnam. Here’s the story of a complete home transformation. A narrow shophouse lacking fresh air and ventilation in Ho Chi Minh City is tastefully renovated as a four-story home with ample space for gardening on the rooftop. Named Tan Phu House, it’s light, airy and looking really good in cool-toned whites.
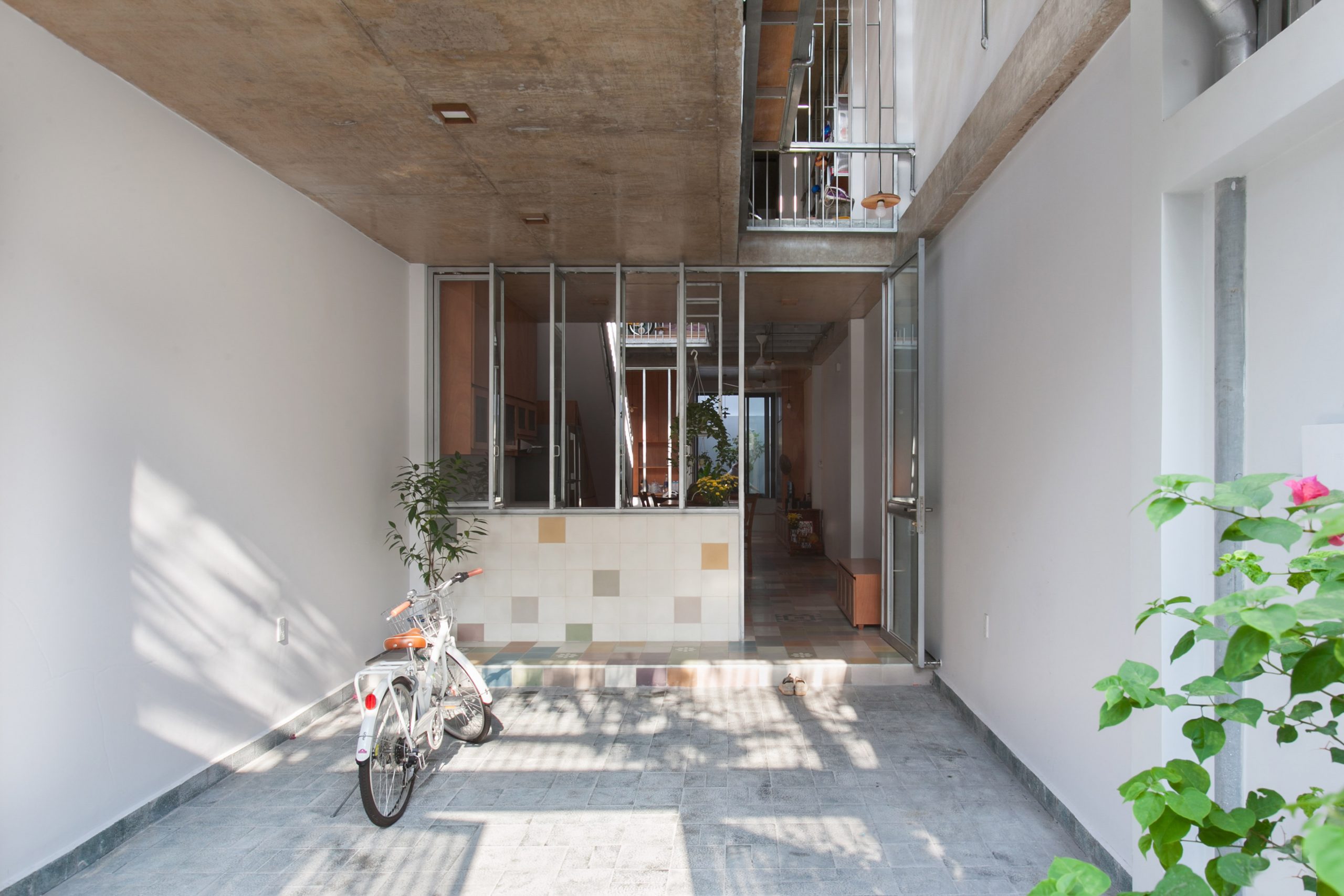
There are pros and cons of living in the big city. And Ho Chi Minh City is no stranger to air and noise pollution plus overcrowding in the downtown area. Fully aware of all that, a design team at k59 atelier, a homegrown architectural practice, succeeded in breathing new life into the once stuffy old house, turning it into a modern living space with sunny personality and charms.
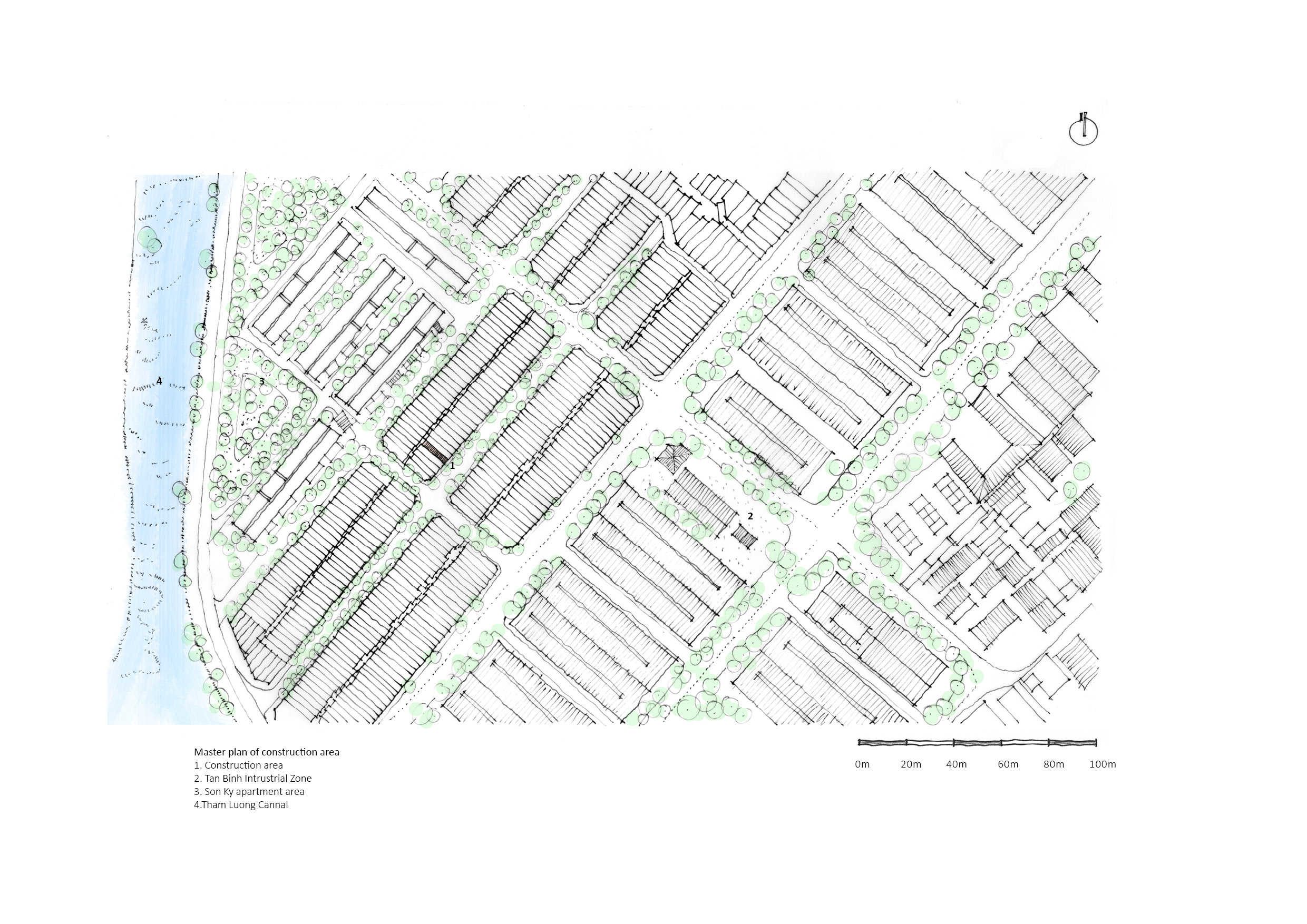

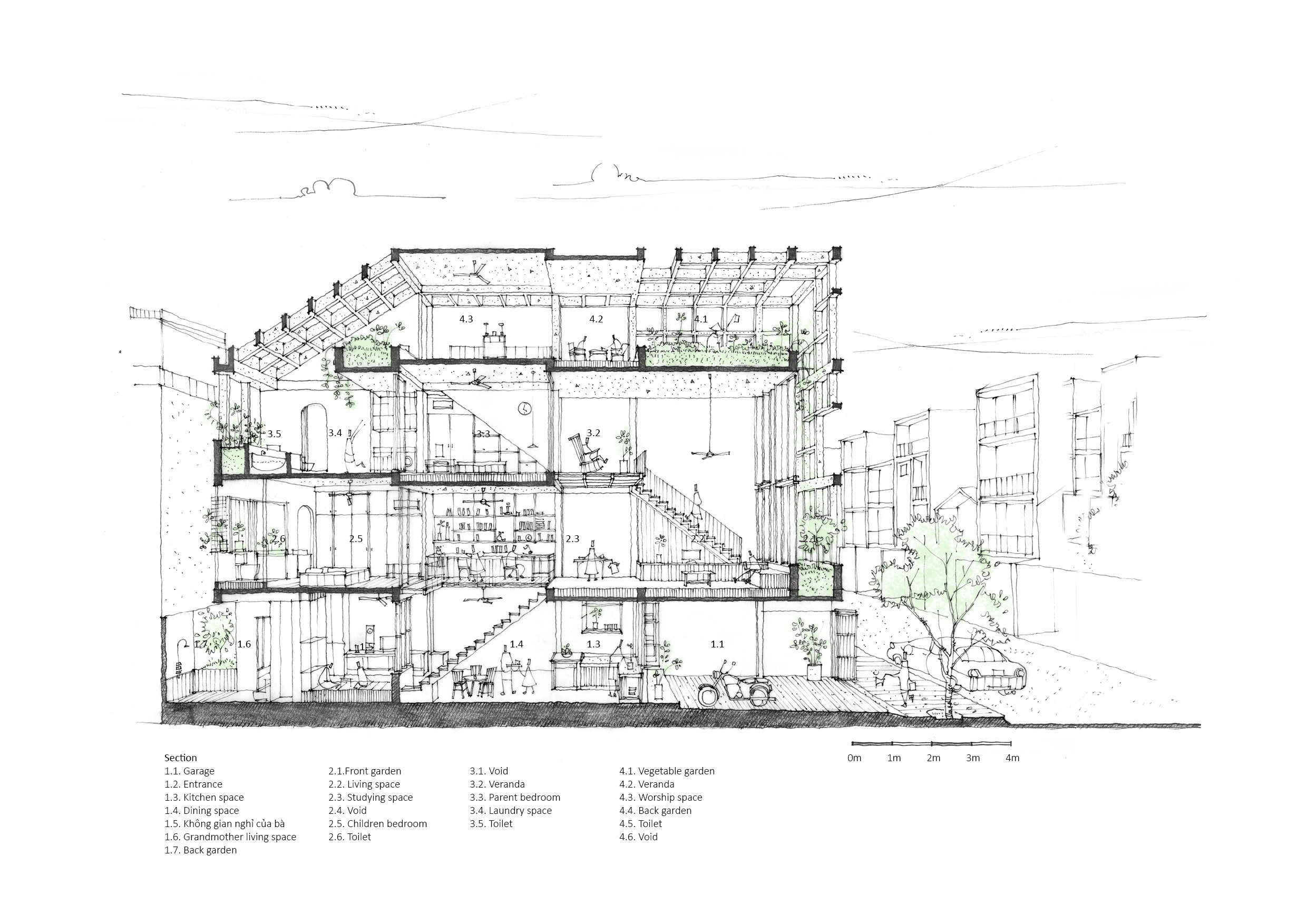
First things first, they started by observing the behavioral health of the three generations that live here – grandparents, mom and dad, and the children. Then, they looked at the state of the surroundings to see if natural features such as shade trees, air quality and sunshine can be incorporated in the new design.
It’s all about creating a health giving environment. Here, though, it’s accomplished by incorporating shade trees in front of the house in the new design. Together they provide a buffer protecting the front façade against too much sun, noise and air pollution.
As simple as that! The trees and the remodeled principal face of the building now work alongside each other sheltering the interior living spaces from the elements.
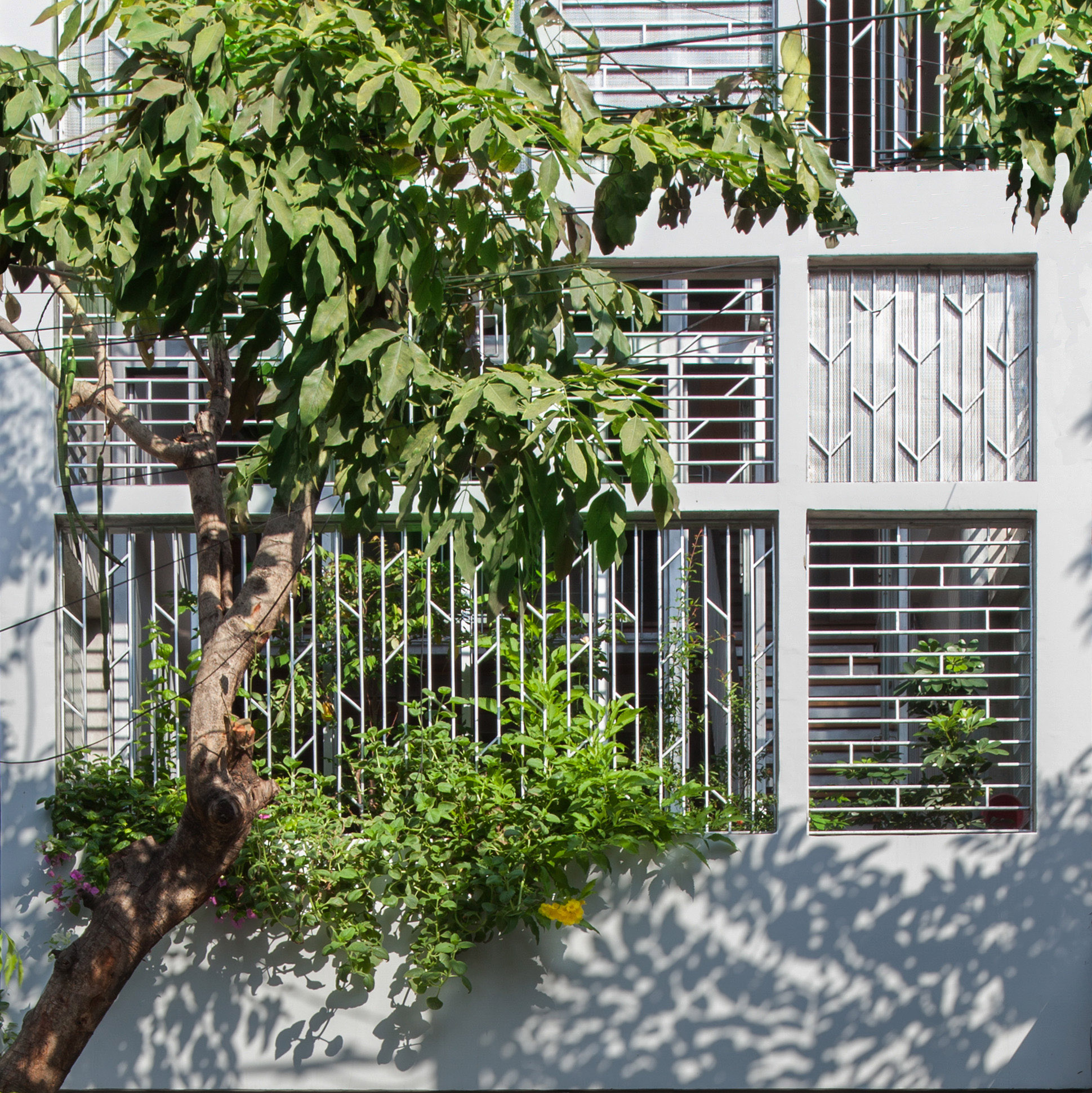
And it’s achieved without blocking the air flow and natural light streaming into the home. The architects did it by creating flow acceleration channels in the building design that act as engine driving natural air circulation into and out of the home.
The result is a refreshing change on all four levels of the home. At the same time, all the living spaces and service areas are arranged in a neat, required order.
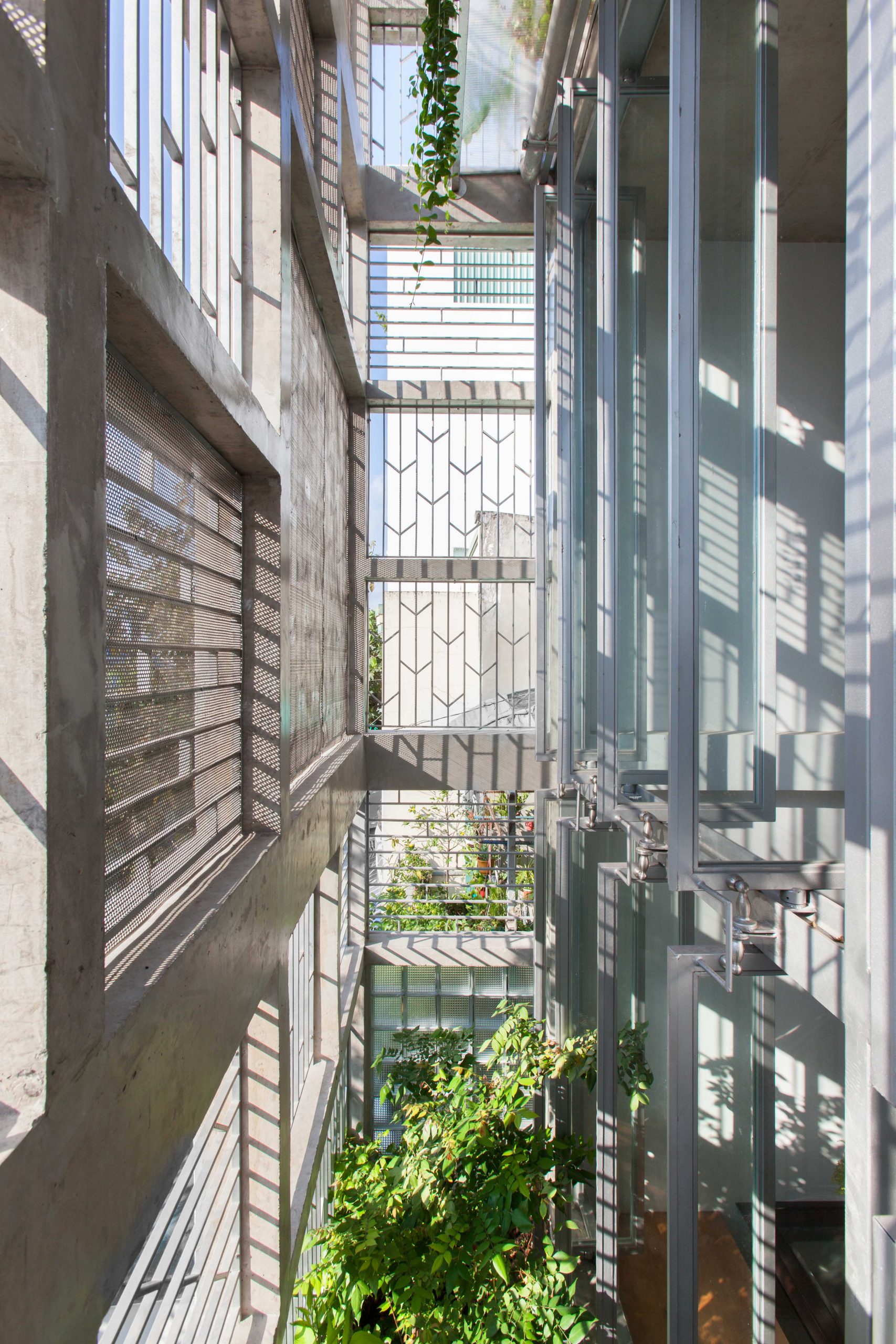
Take a look inside. The ground floor holds a parking garage and entry area leading to interior living spaces, which include a sitting room where Grandma babysits little children during the daytime. It lies exposed to sunlight in the morning that proves beneficial for physical and mental health, among others.
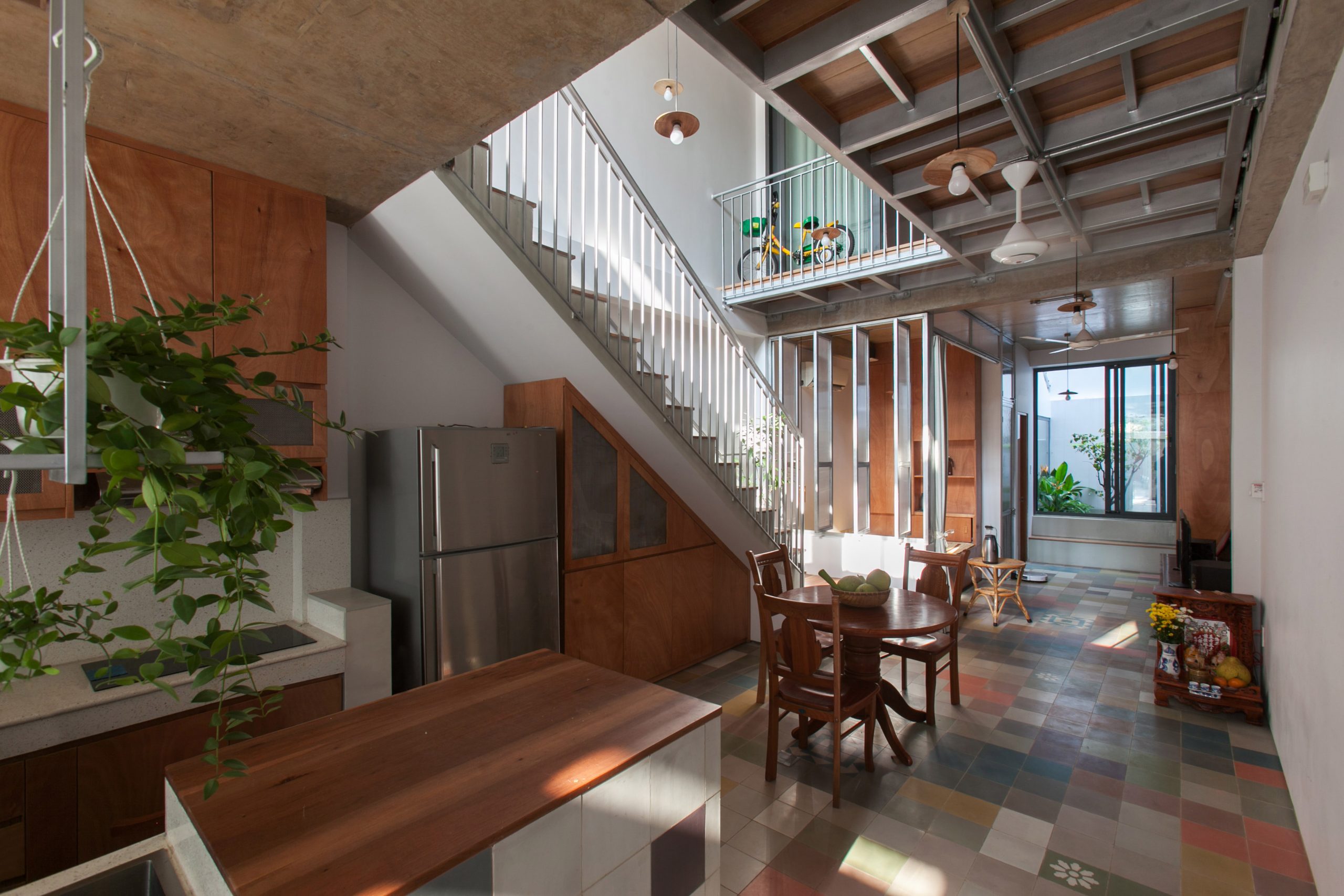
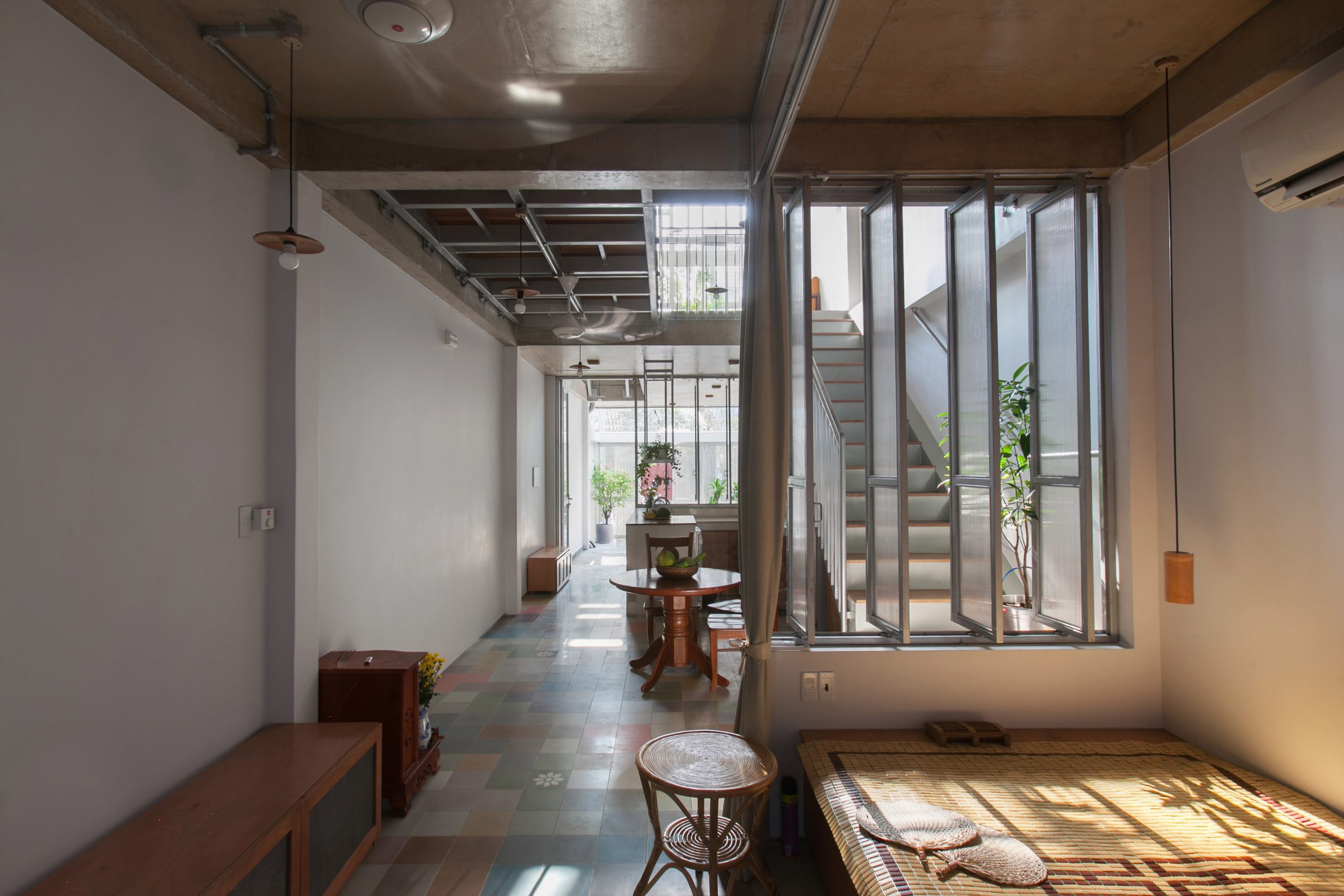
The second floor has a living room and study room with quiet reading nooks to kids. They are connected to children’s bedrooms located further inside.
The third floor that’s quiet and more secluded contains the principal bedroom with bathroom en suite and a laundry room at the far end.
The fourth floor has a Buddha room with the altar for the traditional veneration of family ancestry and a vegetable garden overlooking the street below.
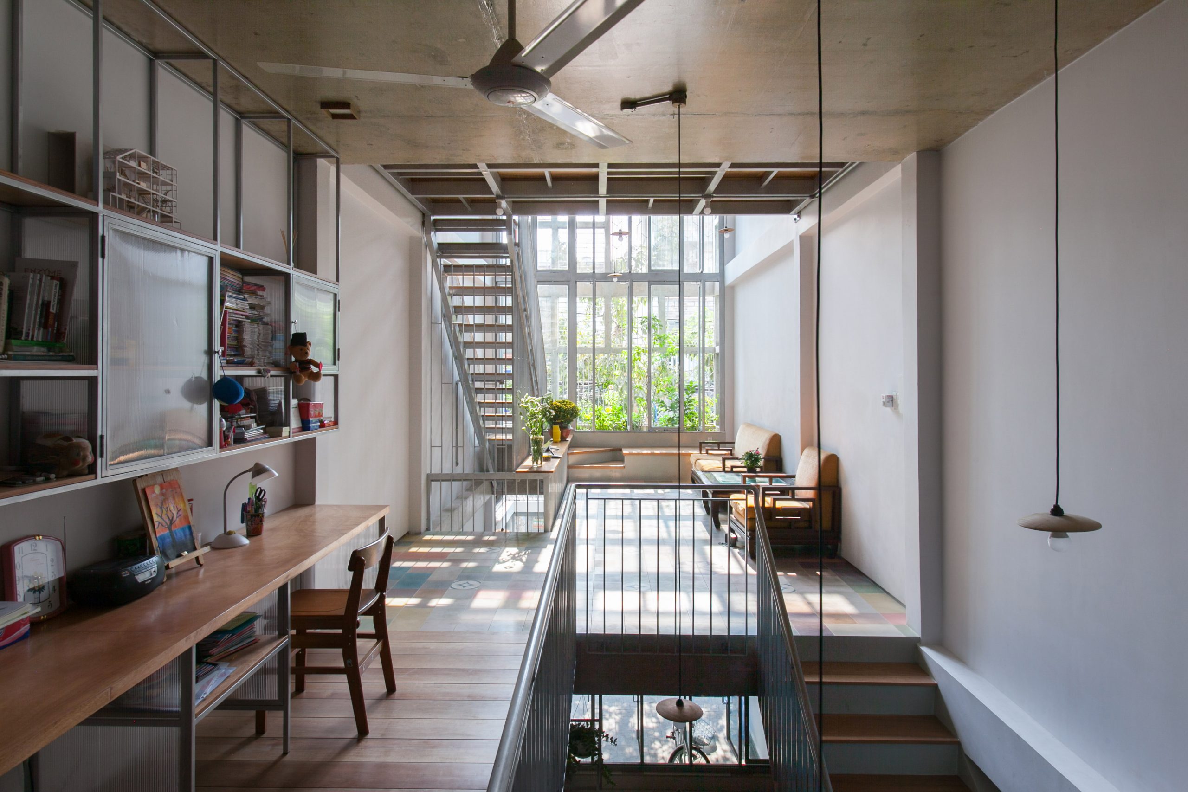
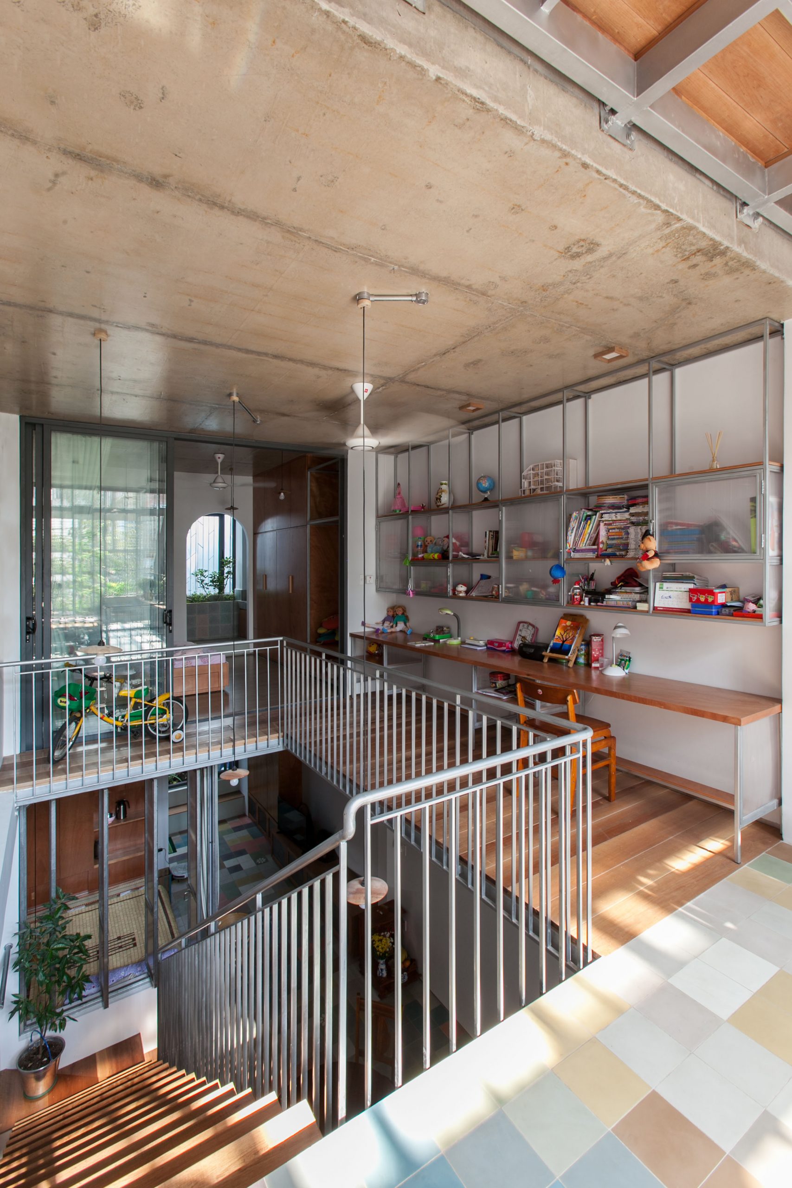
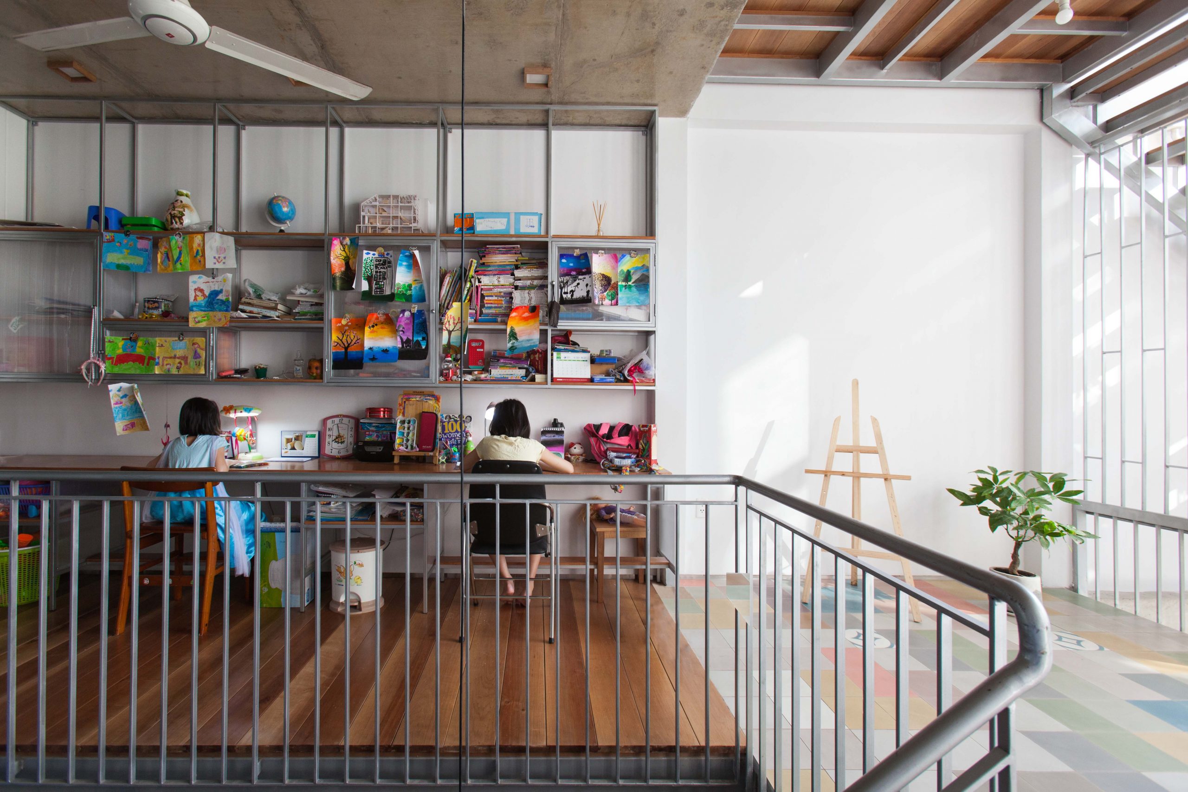
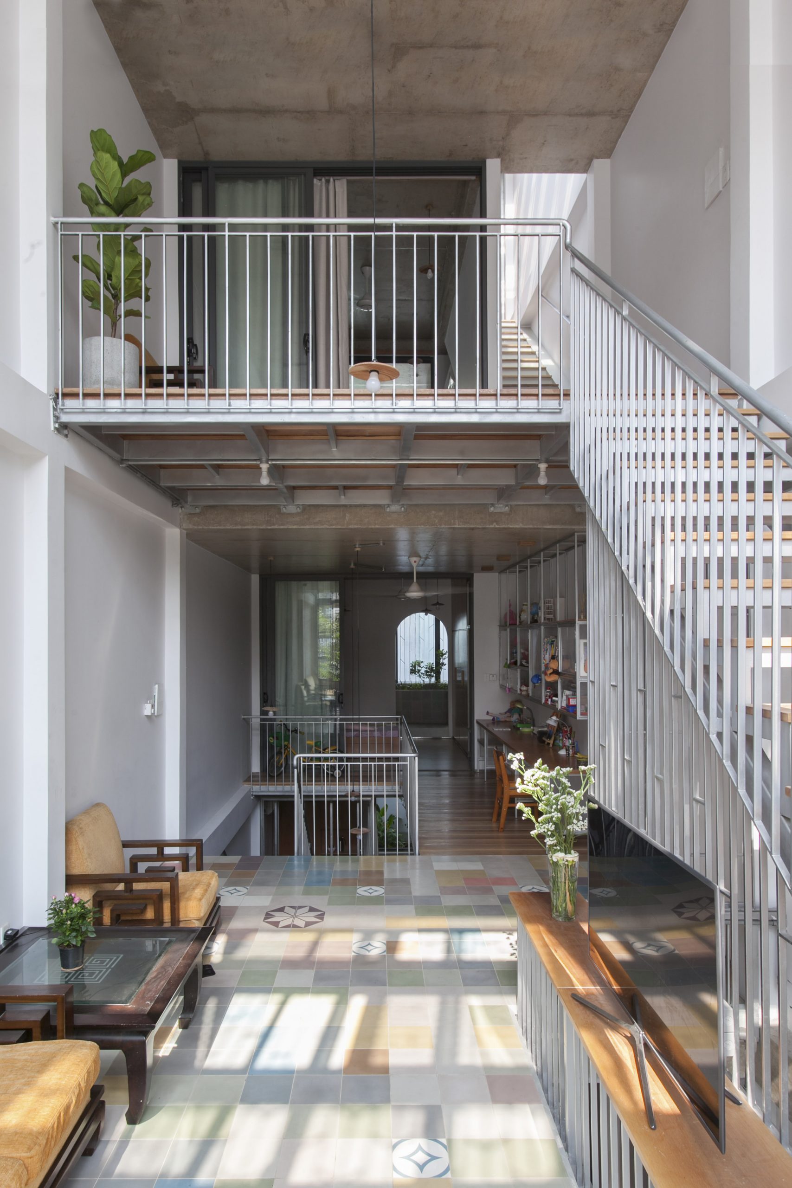
The architect explained: “In the new design, air flow acceleration channels are of the utmost importance. They are the game changer that improves the existing situation in a significant way, resulting in a relaxing atmosphere in the home.
“In the meantime, all the rooms and functions are conveniently linked while the floor plan is easy to understand and suitable for Asian culture and traditions.”
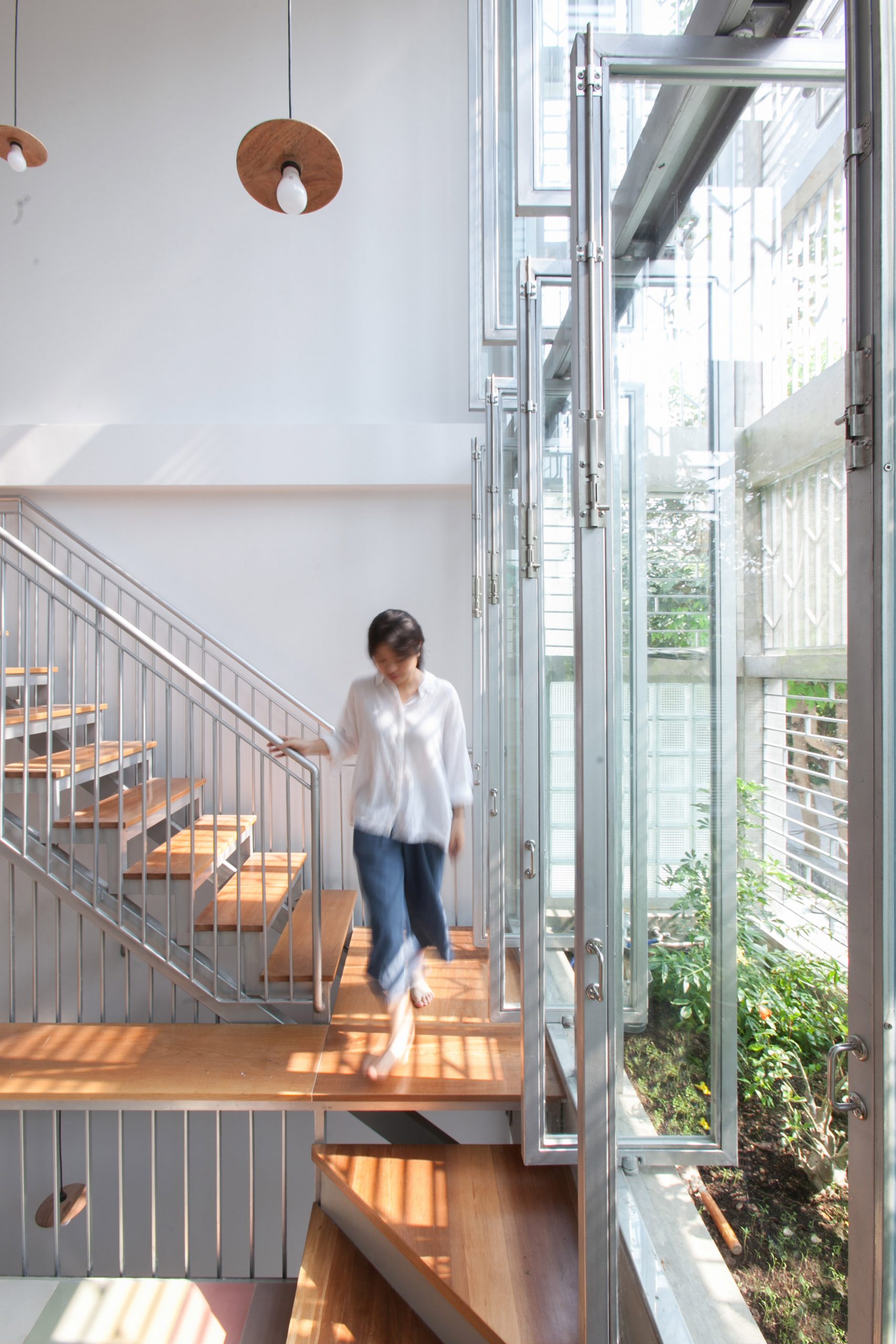
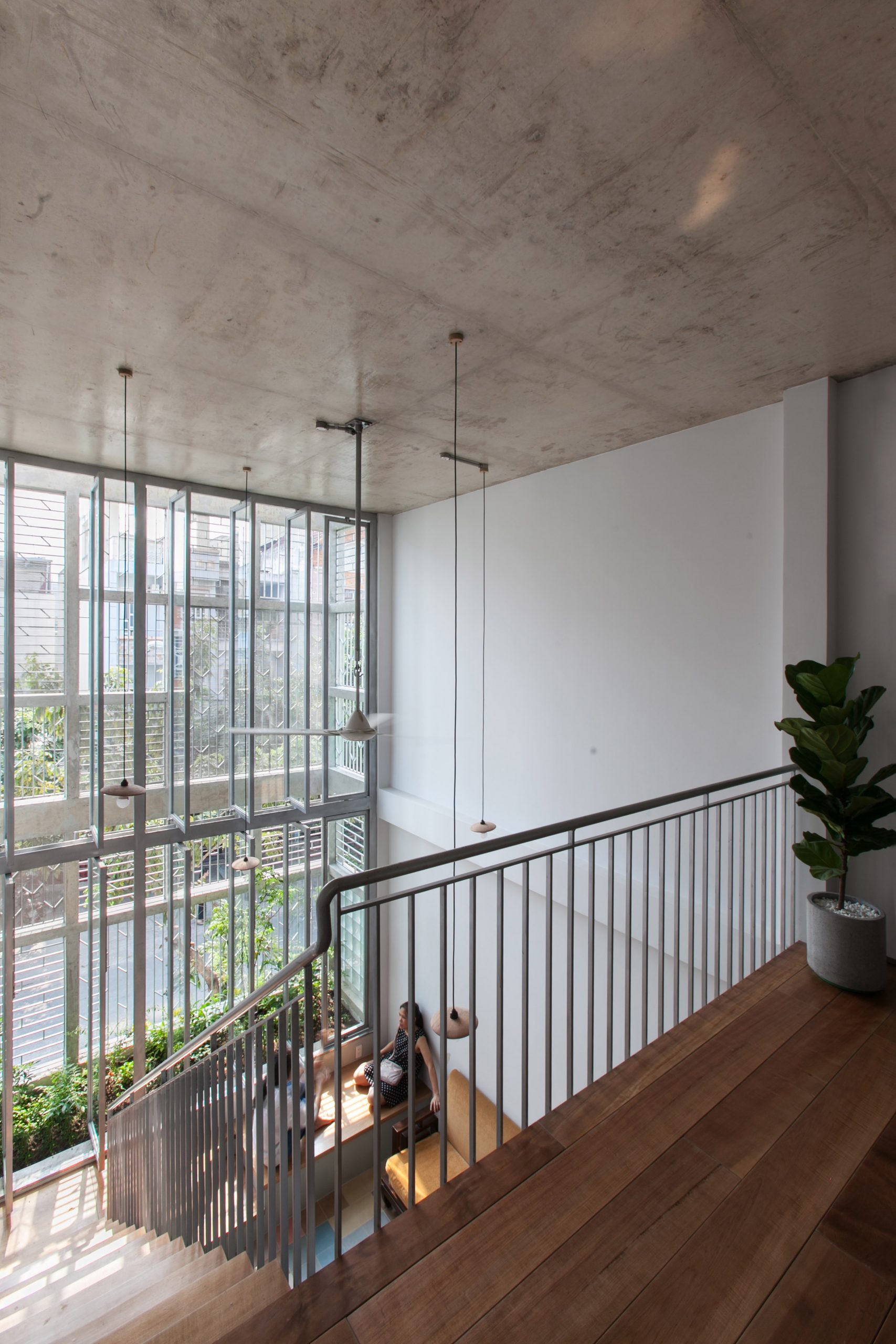
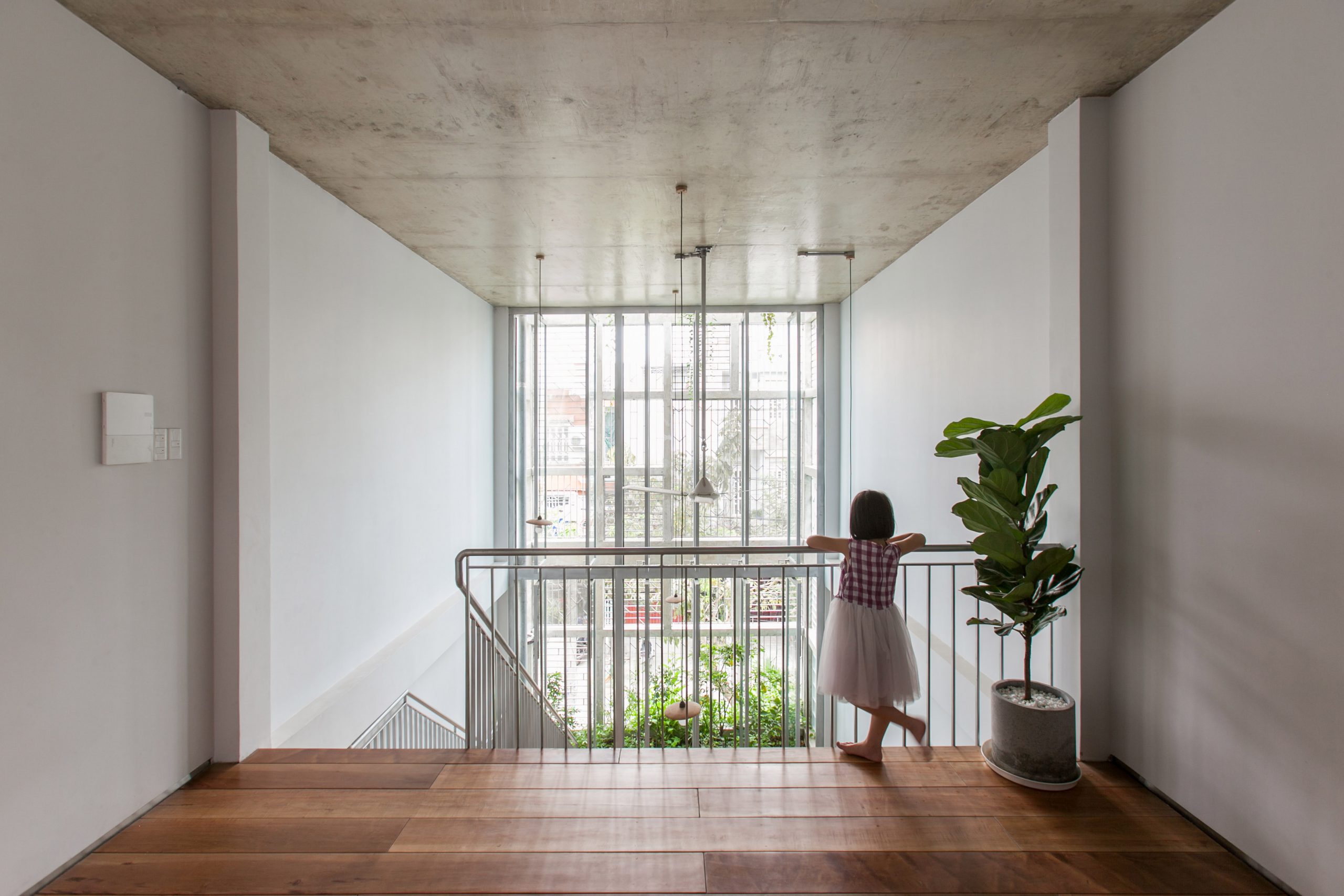
All told, it’s practical design that comes from paying attention to detail. Tan Phu House is completely renovated as residential community living model, one that’s tailored to suit specific family lifestyle needs.
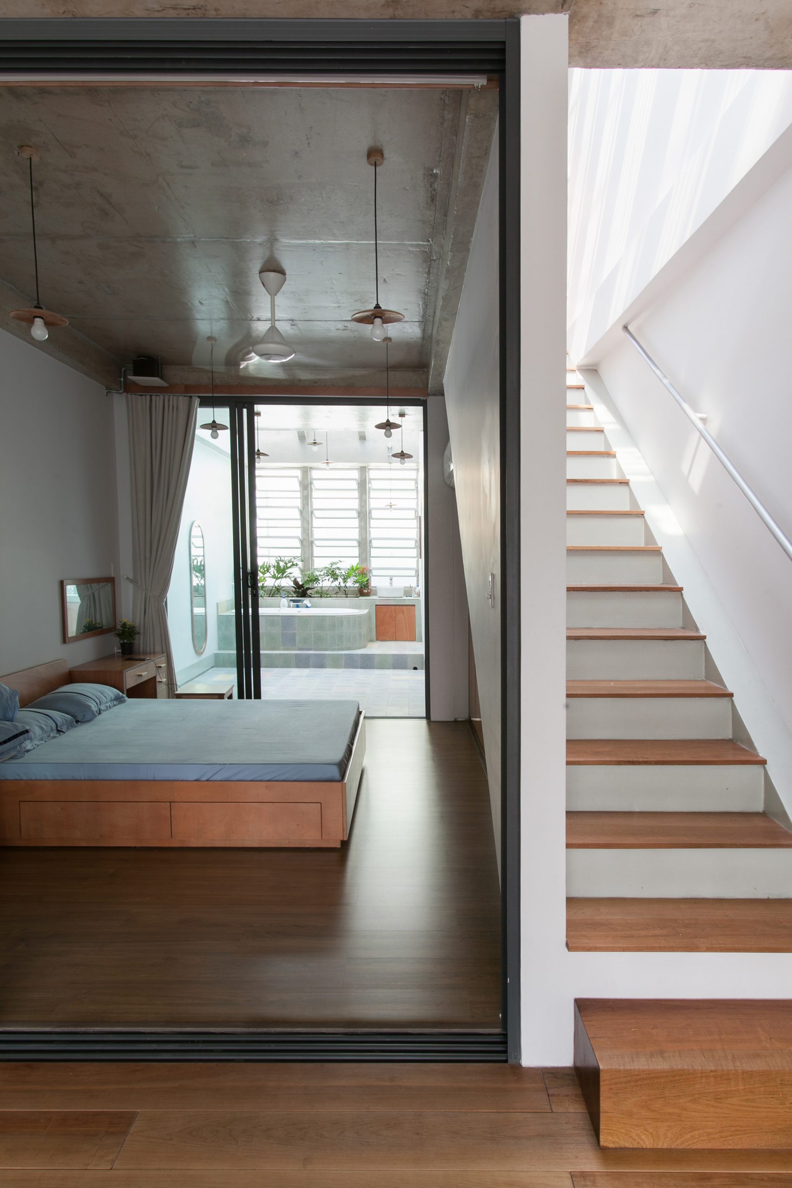
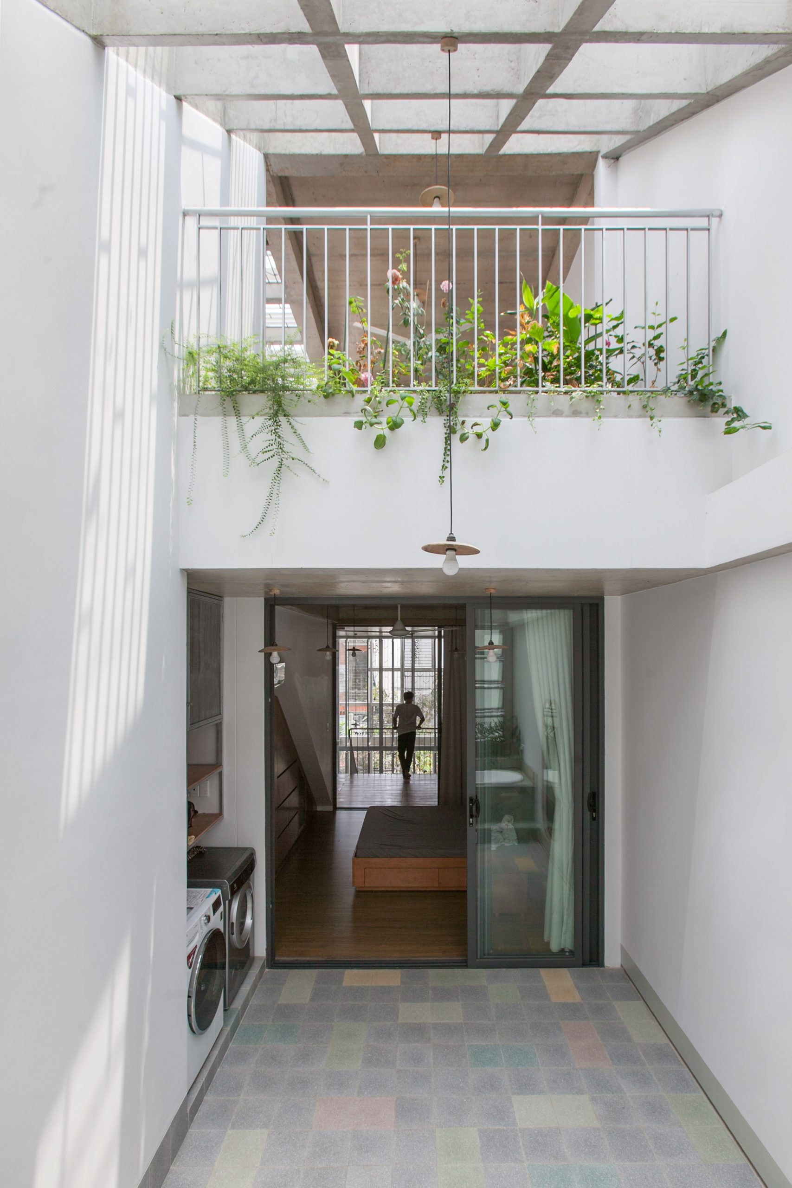
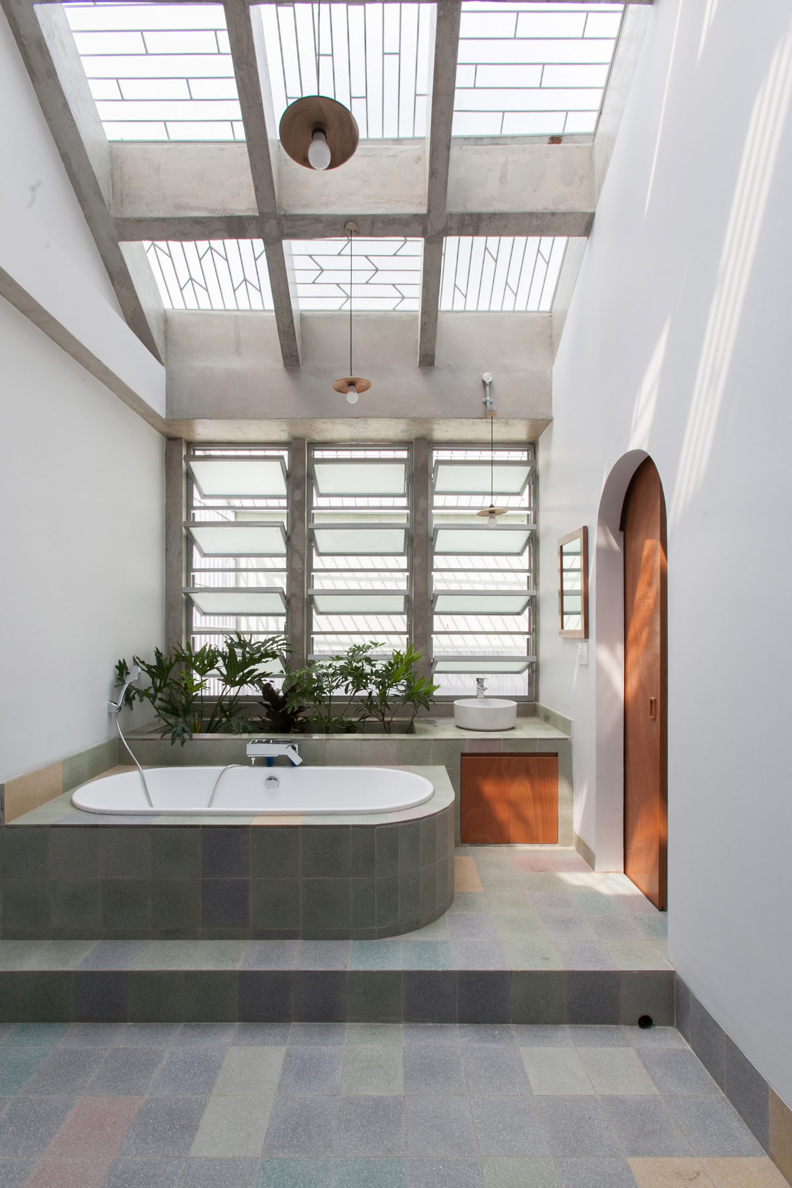
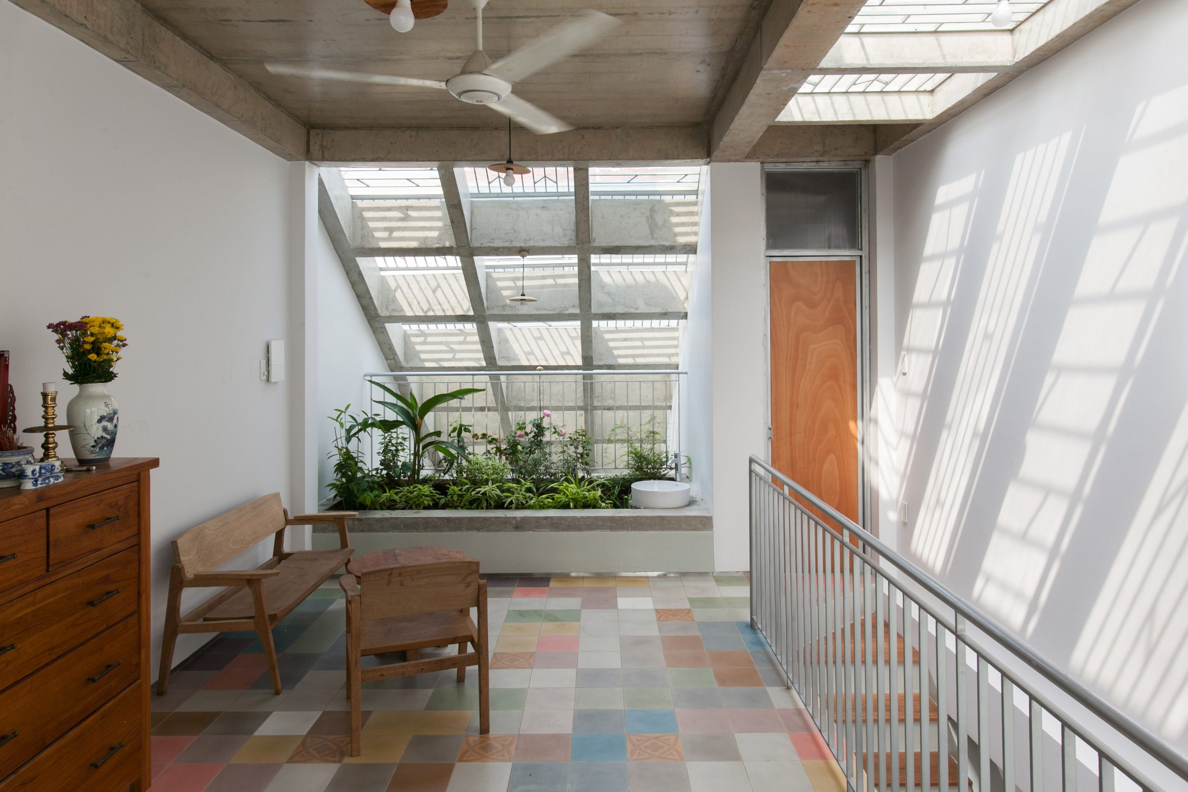
In the end it boils down to, as the architect put it, “a design that provides all the desirable elements perfect for good living in this day and age, a living space that’s complete and integrated in one coherent whole from our perspectives.”
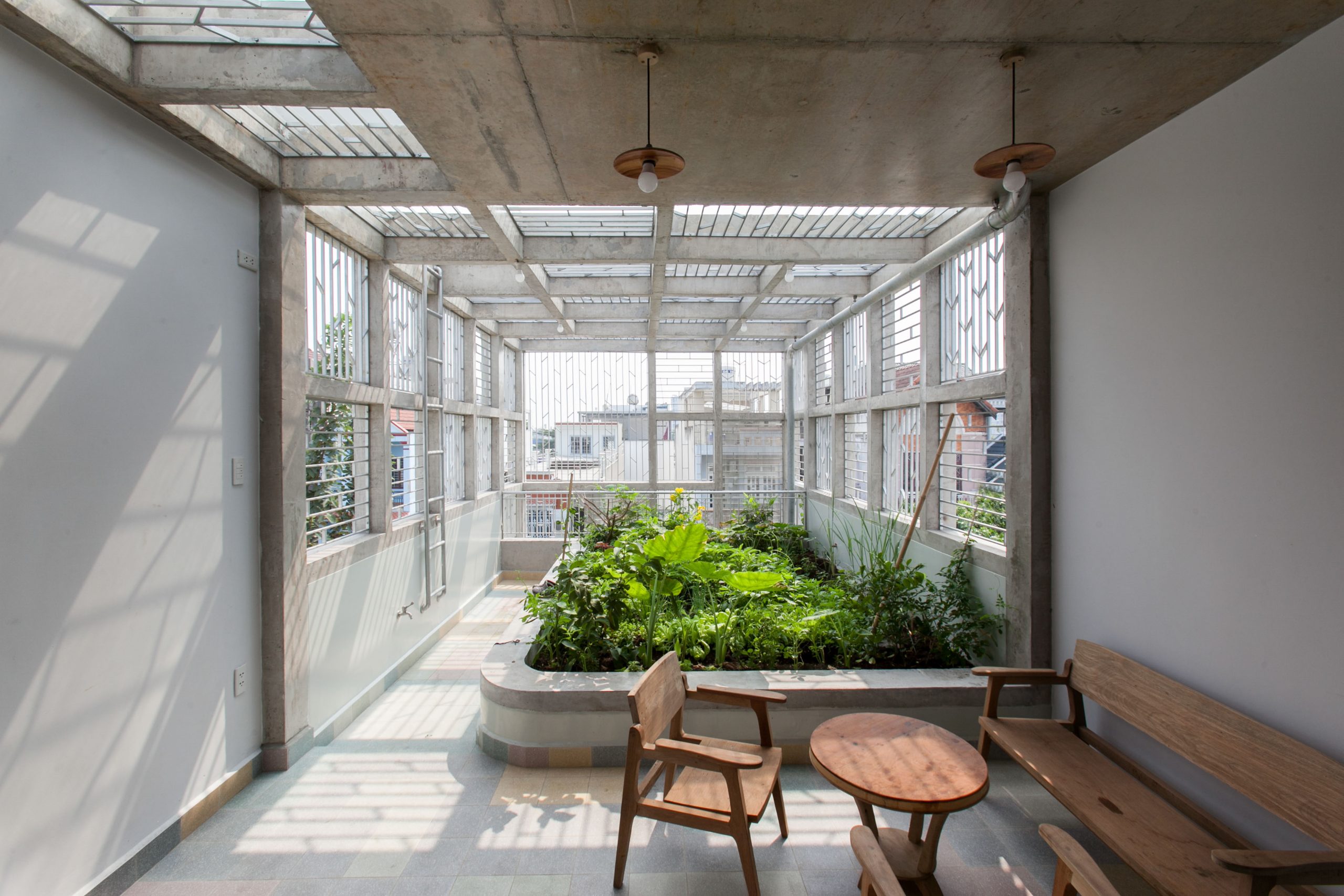
Owner: Le Ngoc Hoang, Bui Thu Thuy
Architect: k59 atelier (k59atelier.com)
Design Team: Phan Lam Nhat Nam, Tran Cam Linh
Structural Engineer: Phạm Dong Tâm
You may also like…
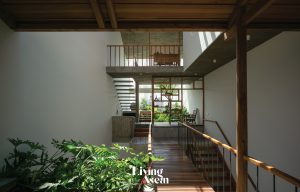 The Hiên House: A Wood and Concrete Home Full of Balcony and Terrace Ideas
The Hiên House: A Wood and Concrete Home Full of Balcony and Terrace Ideas

