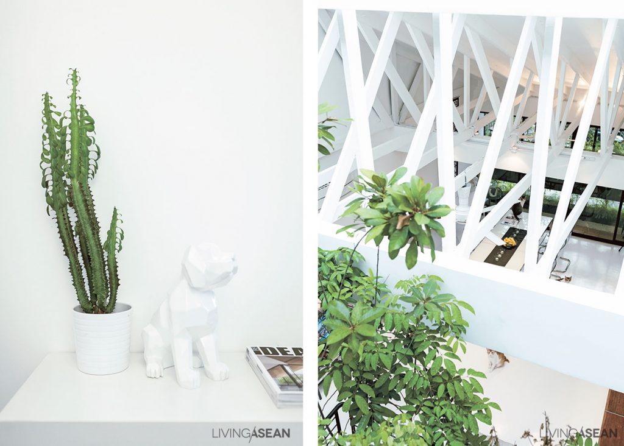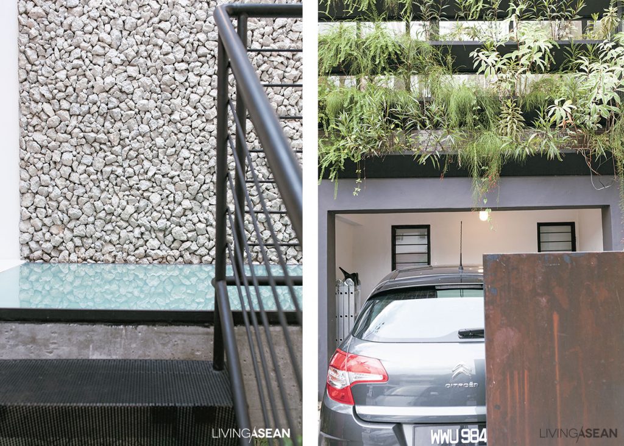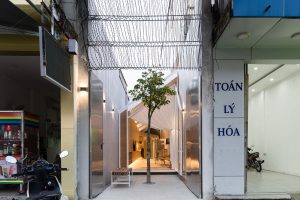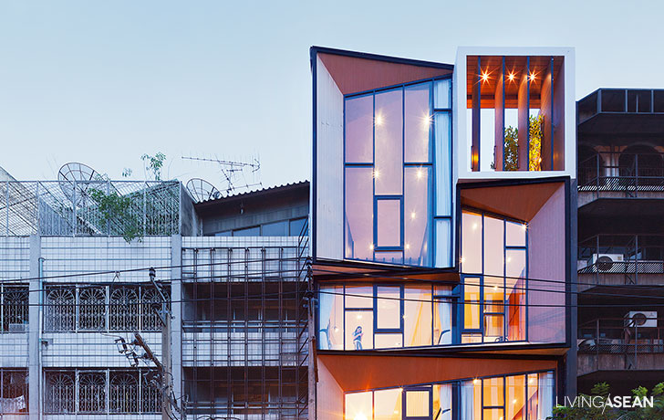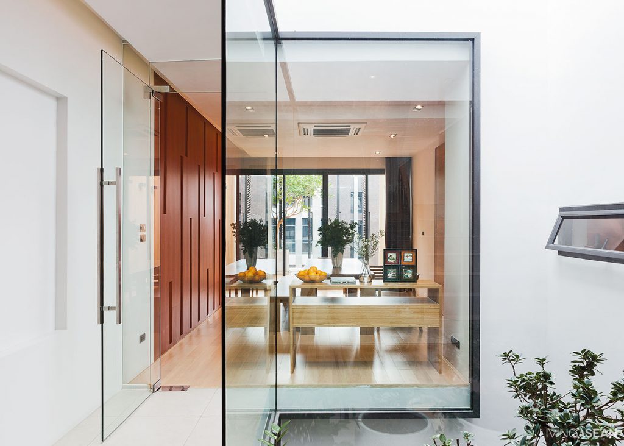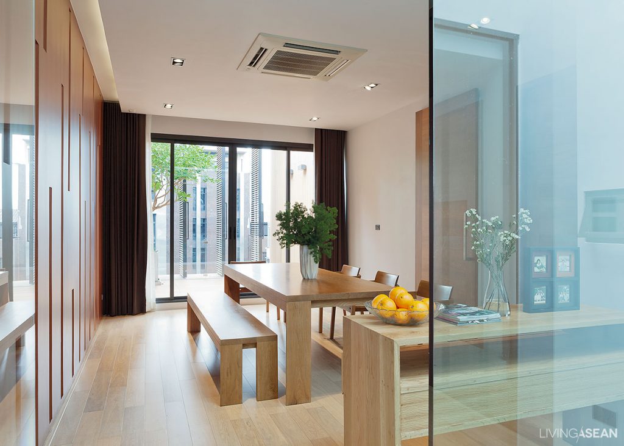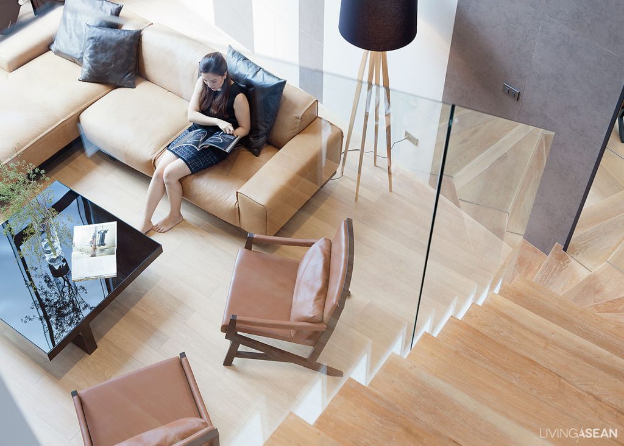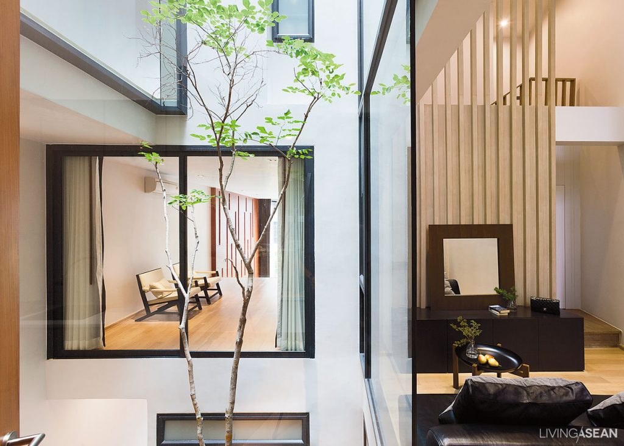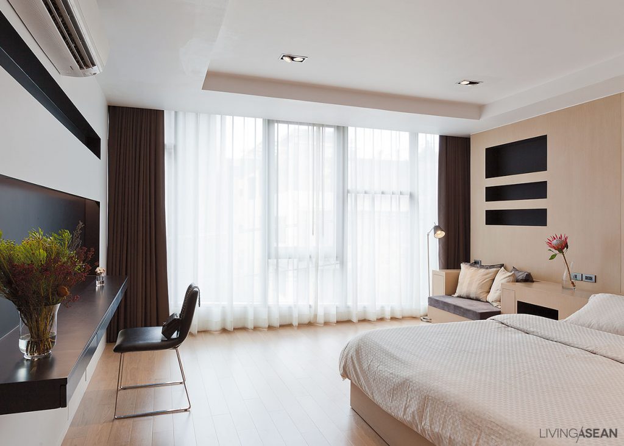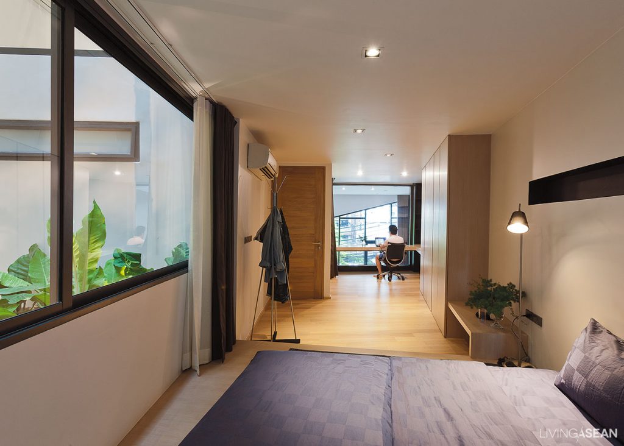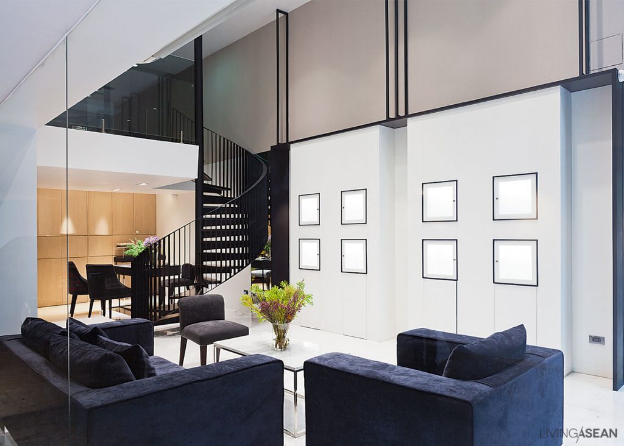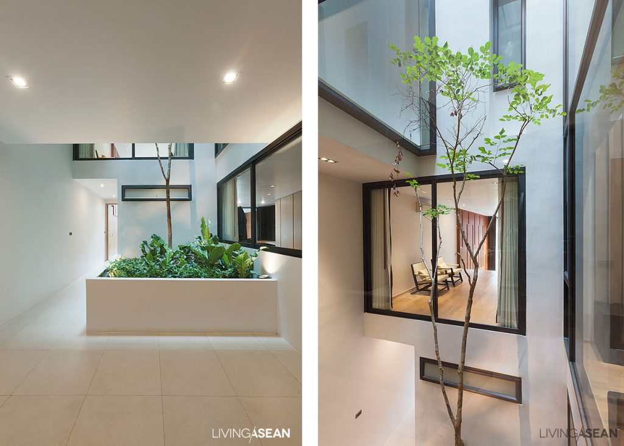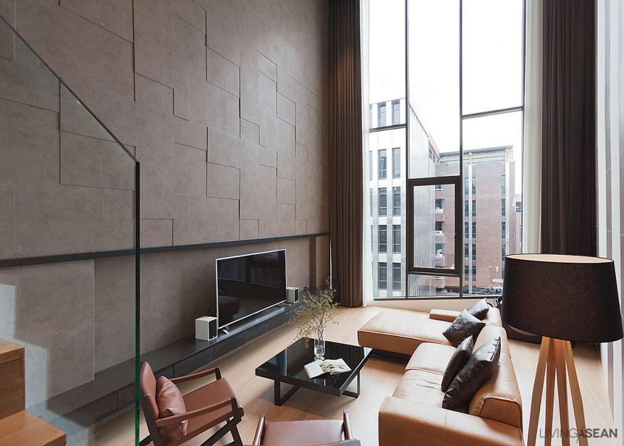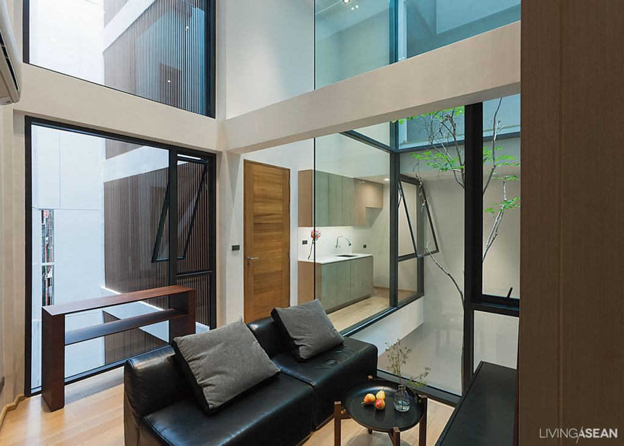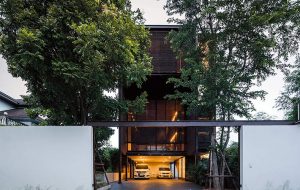/ Ho Chi Minh City, Vietnam /
/ Story: Phattaraphon / English version: Bob Pitakwong /
/ Photographs: Paul Phan /
The Morico Café and Restaurant is nestled in an impeccably restored shophouse in the heart of Ho Chi Minh City, formerly Saigon. There’s more than it seems at first sight. A well-conceived renovation obviously plays a pivotal role in improving the functionality and value of the building. The narrow façade, typically 5 meters in width, opens onto the sidewalk and, beyond, a very busy street. The elongated building plan is 35 meters deep, making it adaptable and incredibly useful. From the architect’s point of view, it’s an opportunity to create a warm, inviting place that fosters positive connections between people and nature.
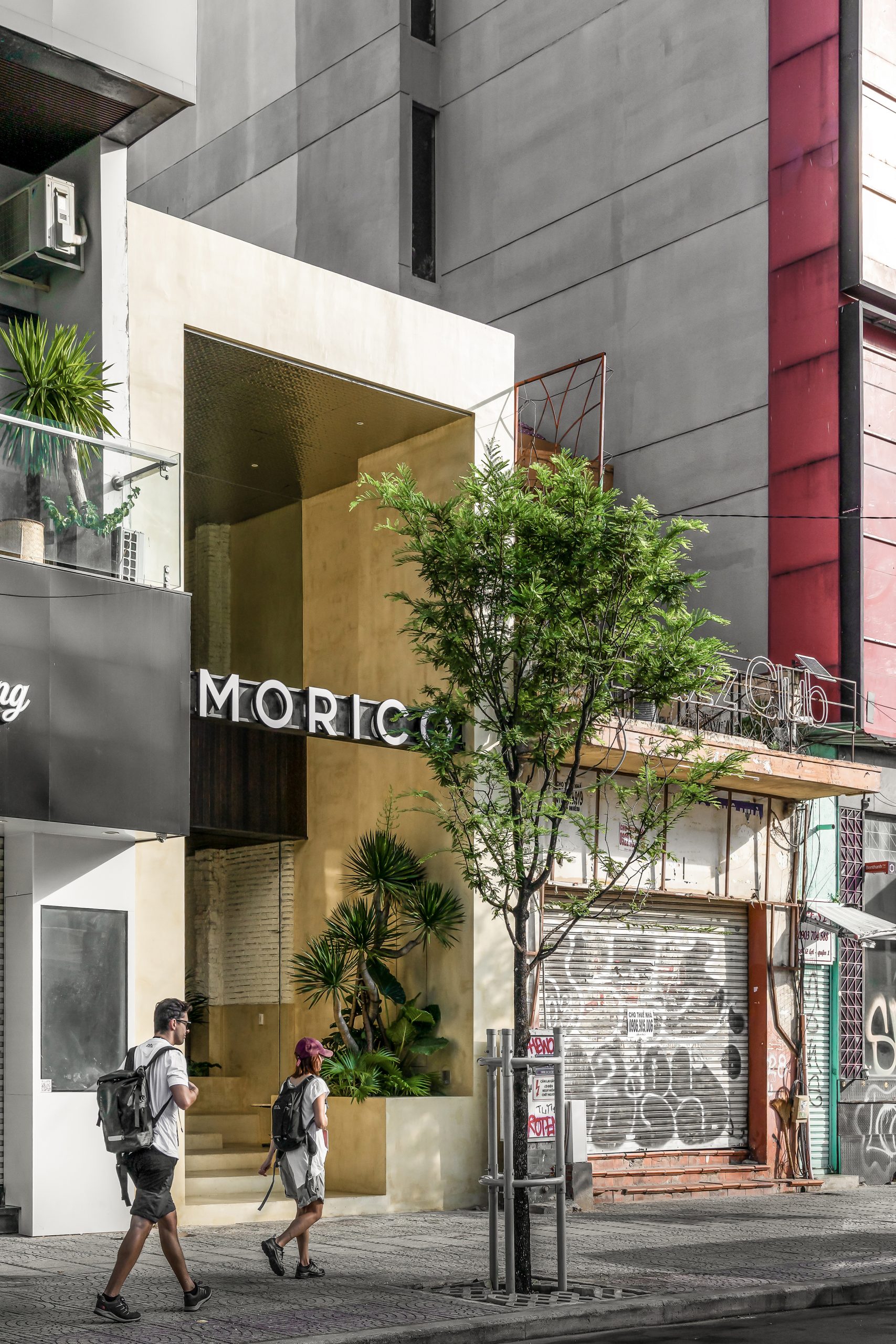
A design masterpiece by the Ho Chi Minh City-based company Inrestudio, the beautiful café and restaurant is thoughtfully devised in keeping with a contemporary Japanese concept that prioritizes the aesthetics and practicality of space. The secret lies in decorating with lush green plants, thereby creating an oasis of peace and quiet despite being in the city center.
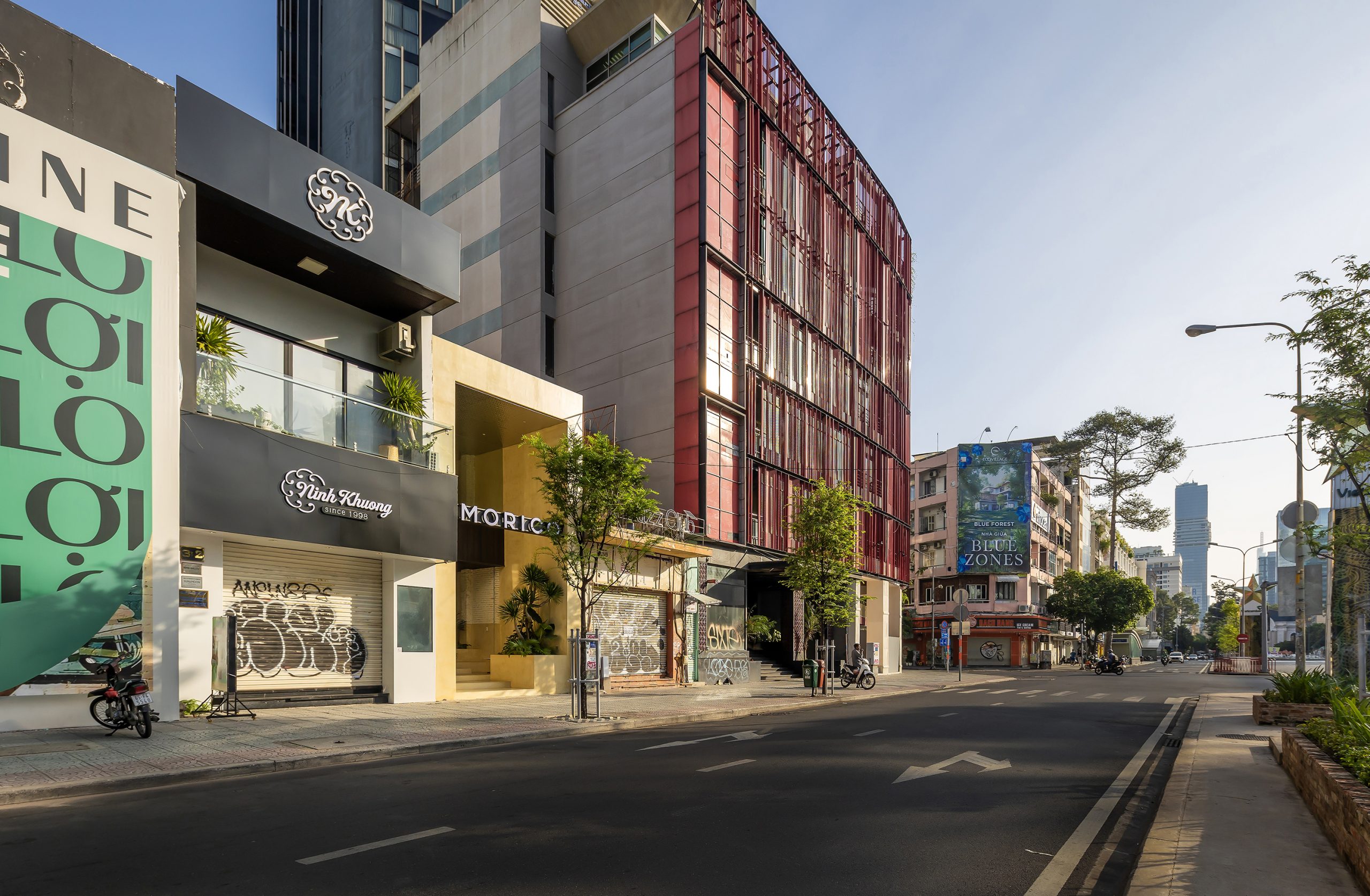
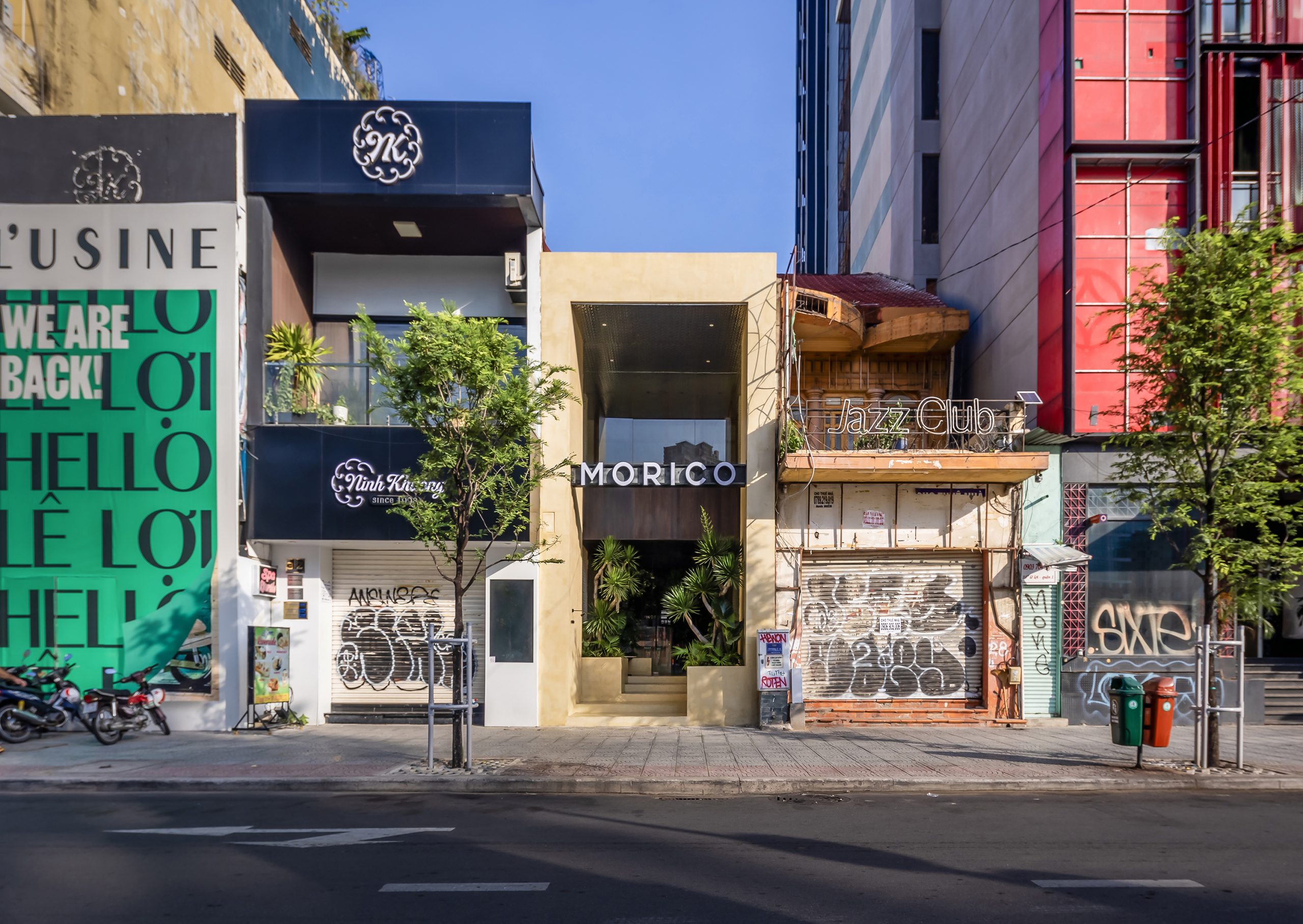
The building facade facing the sidewalk welcomes customers to a semi-public area with a well-crafted set of concrete steps sprucing up the entryway. It balances greenery with minimalist hardscaping, creating a bright, airy transitional room radiating positive vibes. Against the walls, healthy green foliage is arranged in a zigzag order, alternating with semi-outdoor furniture designed to improve customers’ waiting experience.
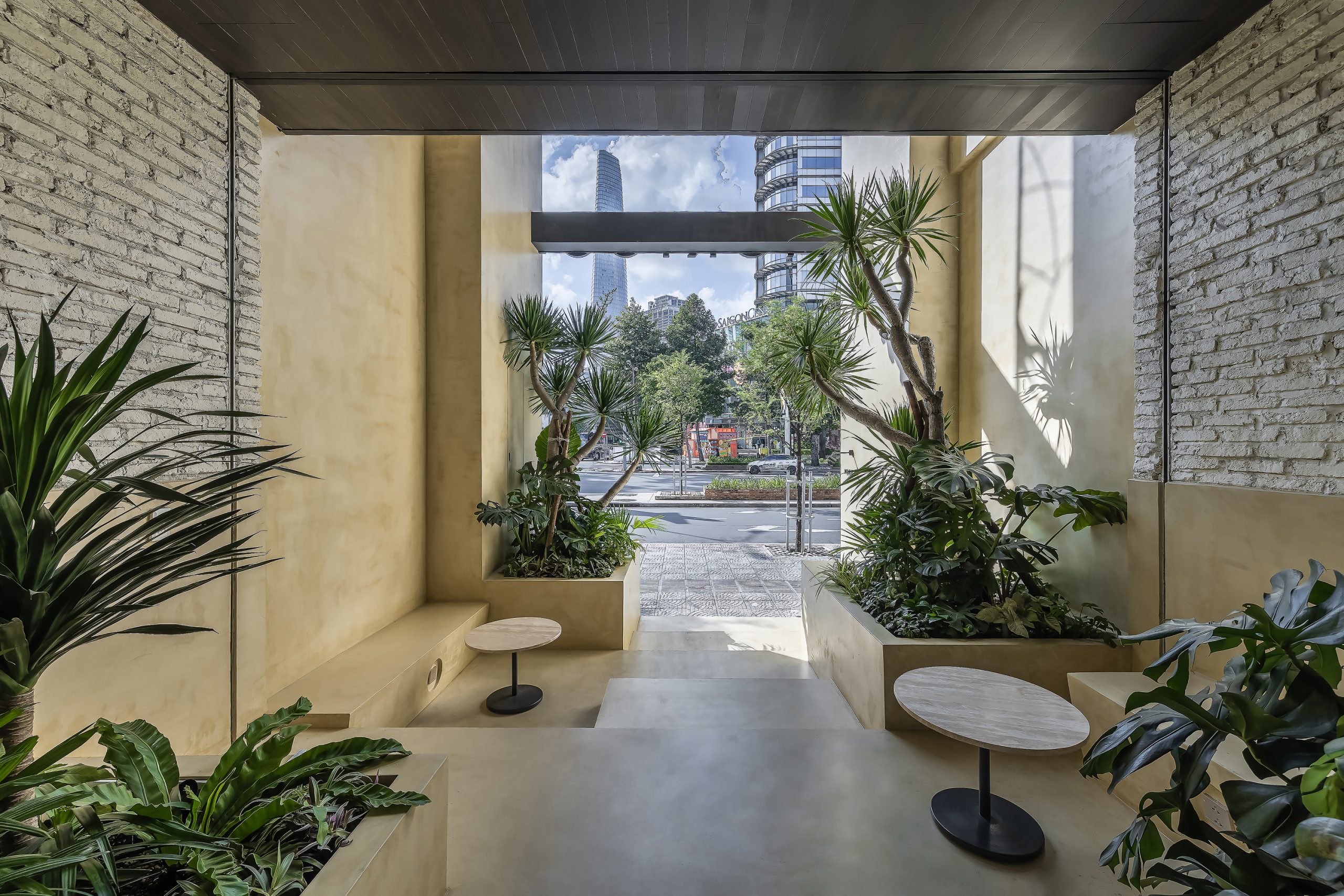
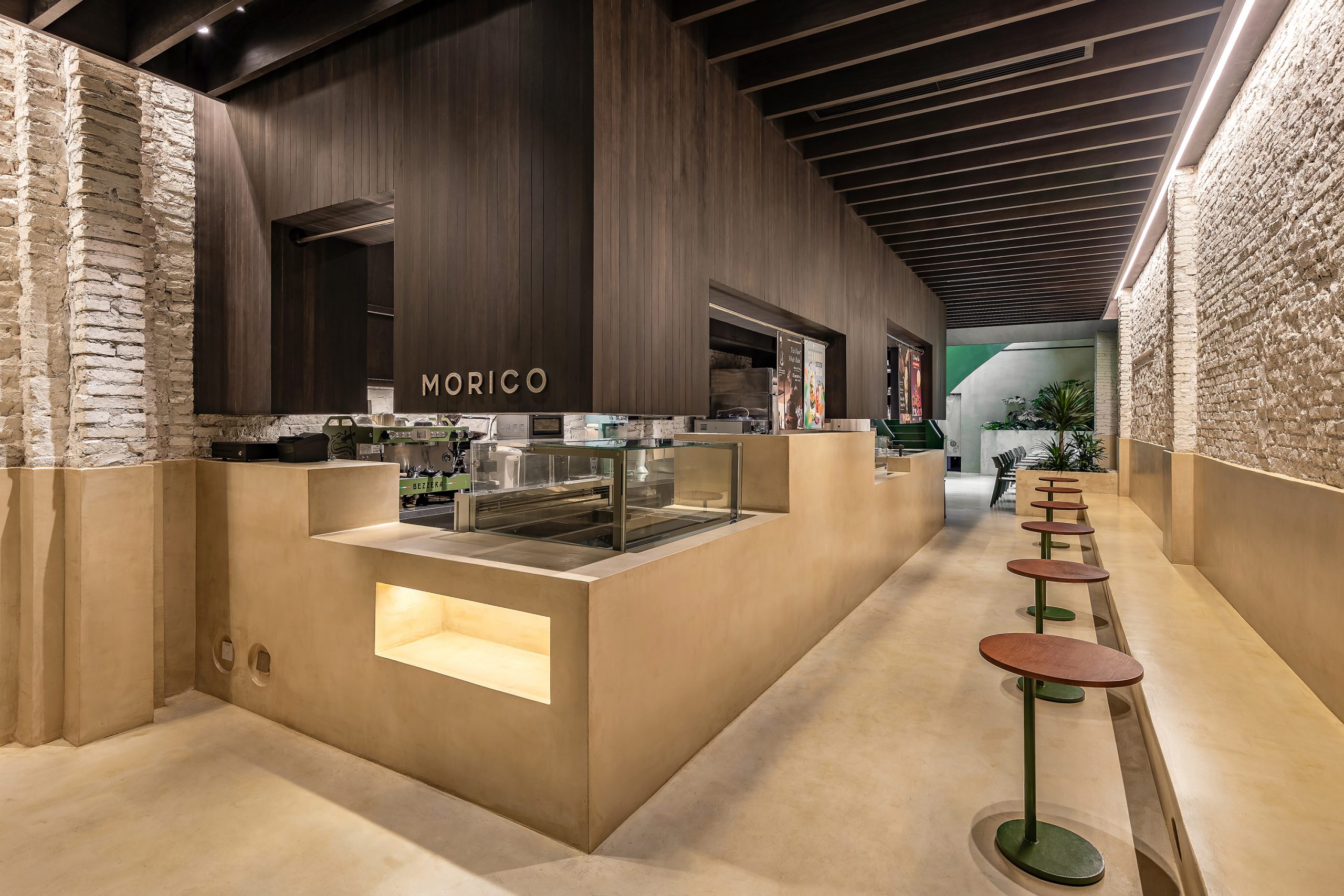
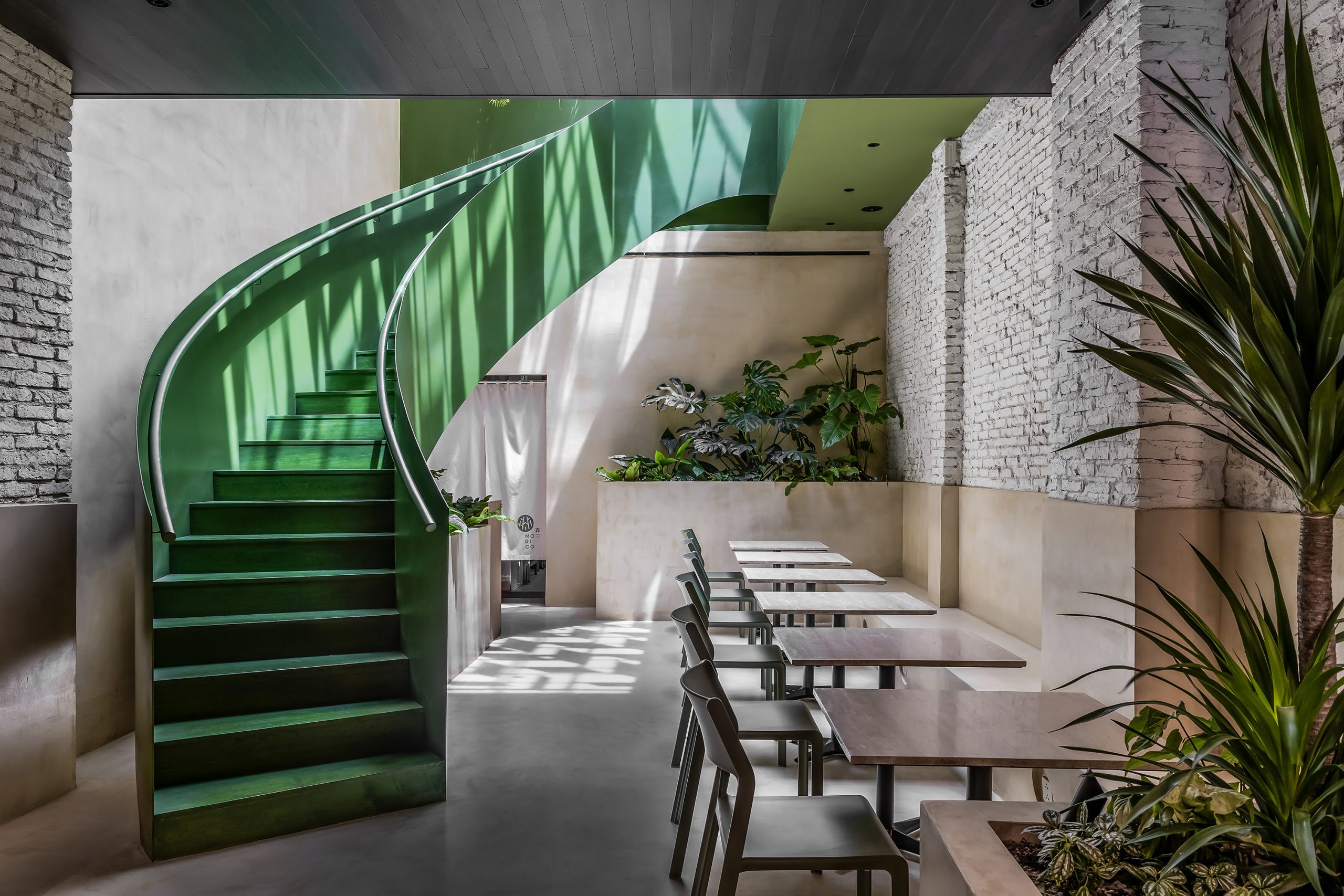
Walk past the entryway, and you come to a well-conceived the coffee bar in earthy brown tones that give it a professional, polished appearance. What makes it unique is the bar counter frontages that vary in height from one barista station to the next depending on the nature of work being carried out. The beautiful frontages are kept as waist height where customer service takes place and raised higher for jobs that require less to no human interaction.
At the farthest end, a part of the second floor is taken out to make room for a curved steel staircase painted dark forest green. The vertical shaft enclosing the stairs is brightened by a skylight system built into the rooftop, while the double-height ceiling is hung with a forest of white Noren curtains commonplace at restaurants, shops and homes across Japan. There are about 180 of them in all. Together they create light and shadow effects that change throughout the day due to the angle of the sun in the sky.
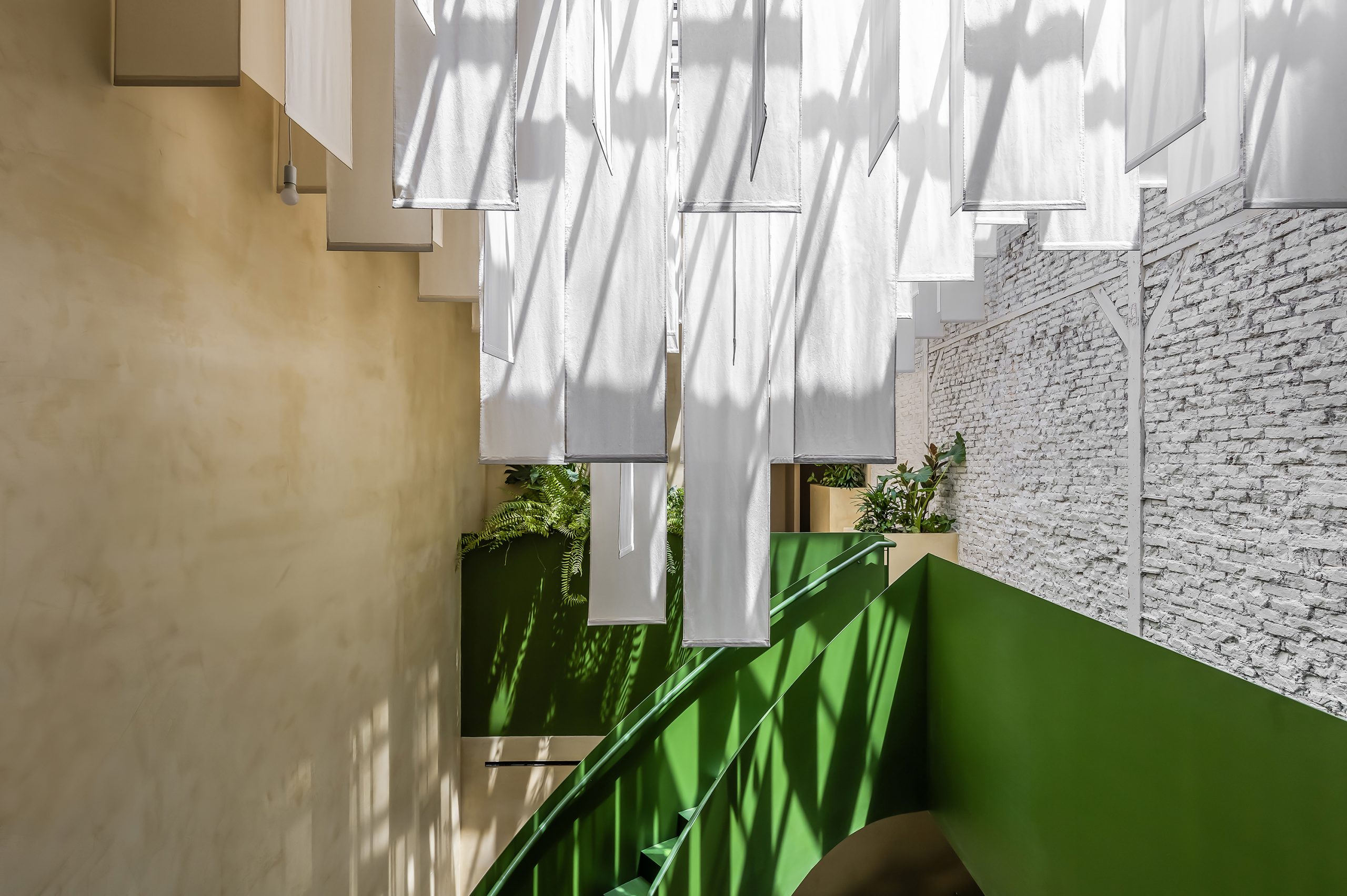

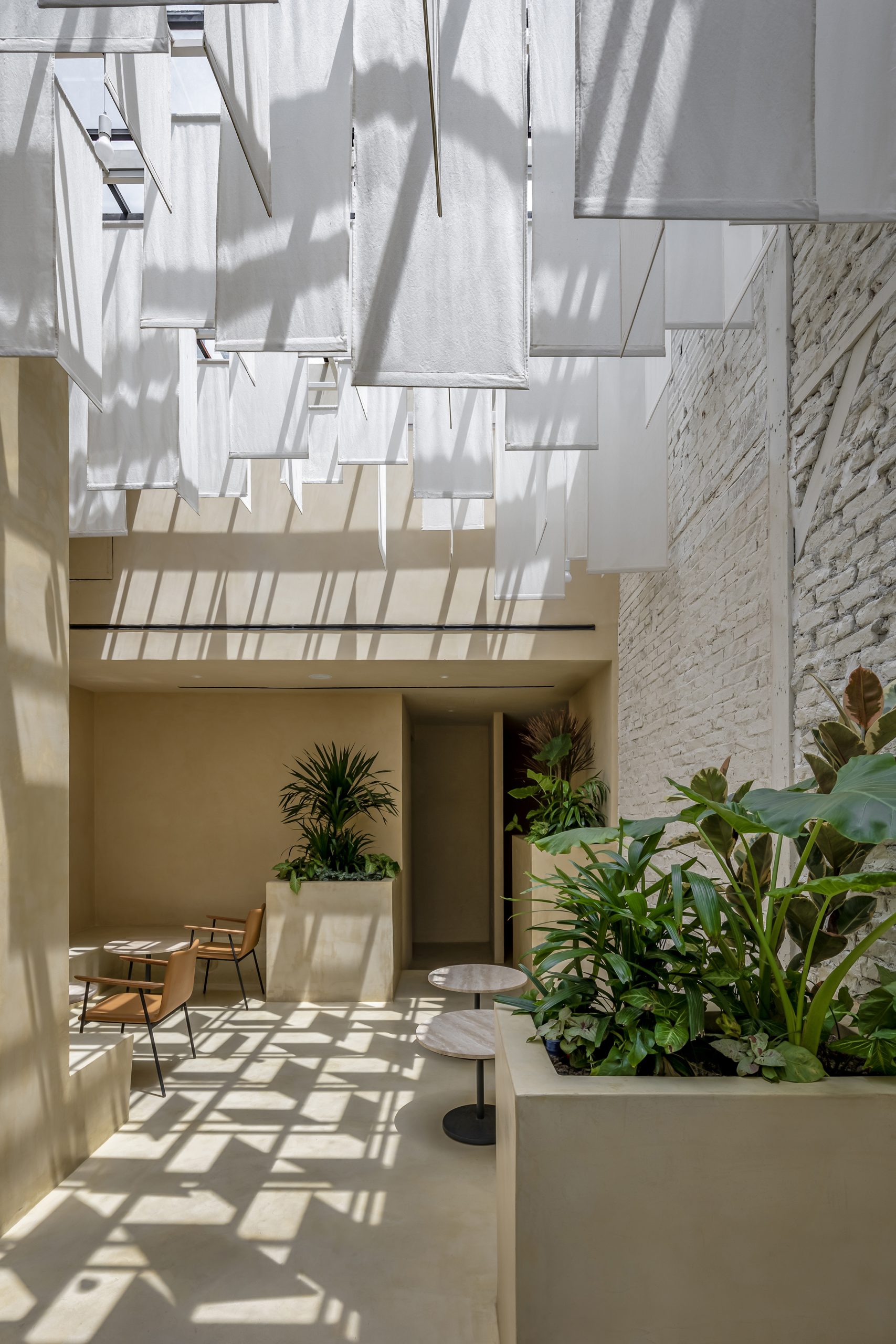
The overall effect is impressive. Precise floor plans and interior décor speak volumes for a philosophy of Japanese art and design that blends together beautifully with modern architecture. The downstairs is designed to please even the most avid coffee lover making the coffee easily accessible.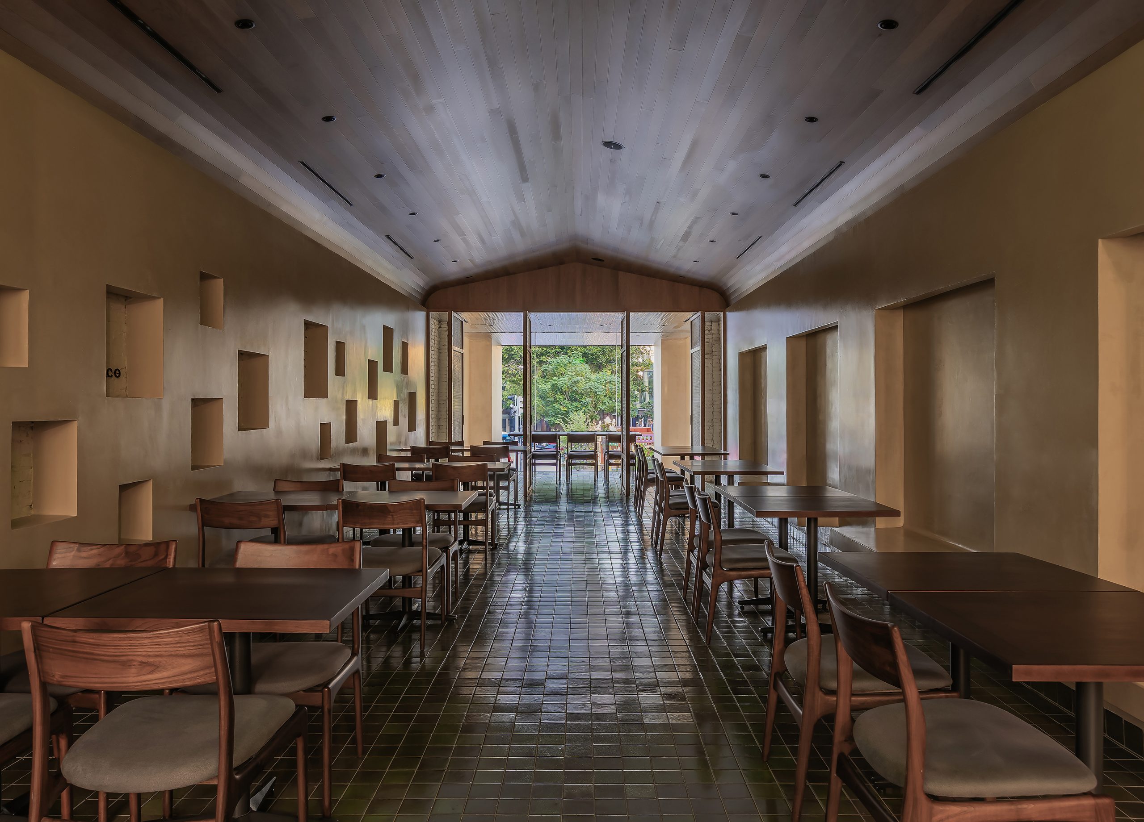
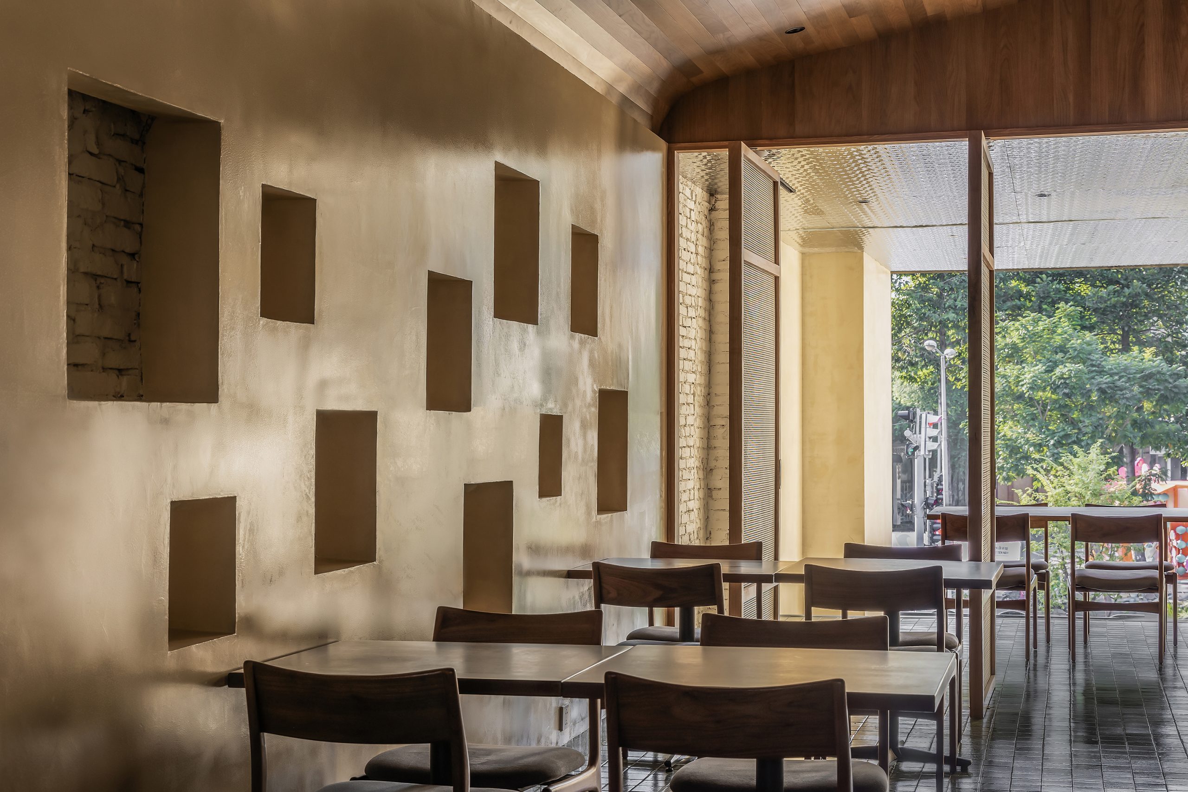
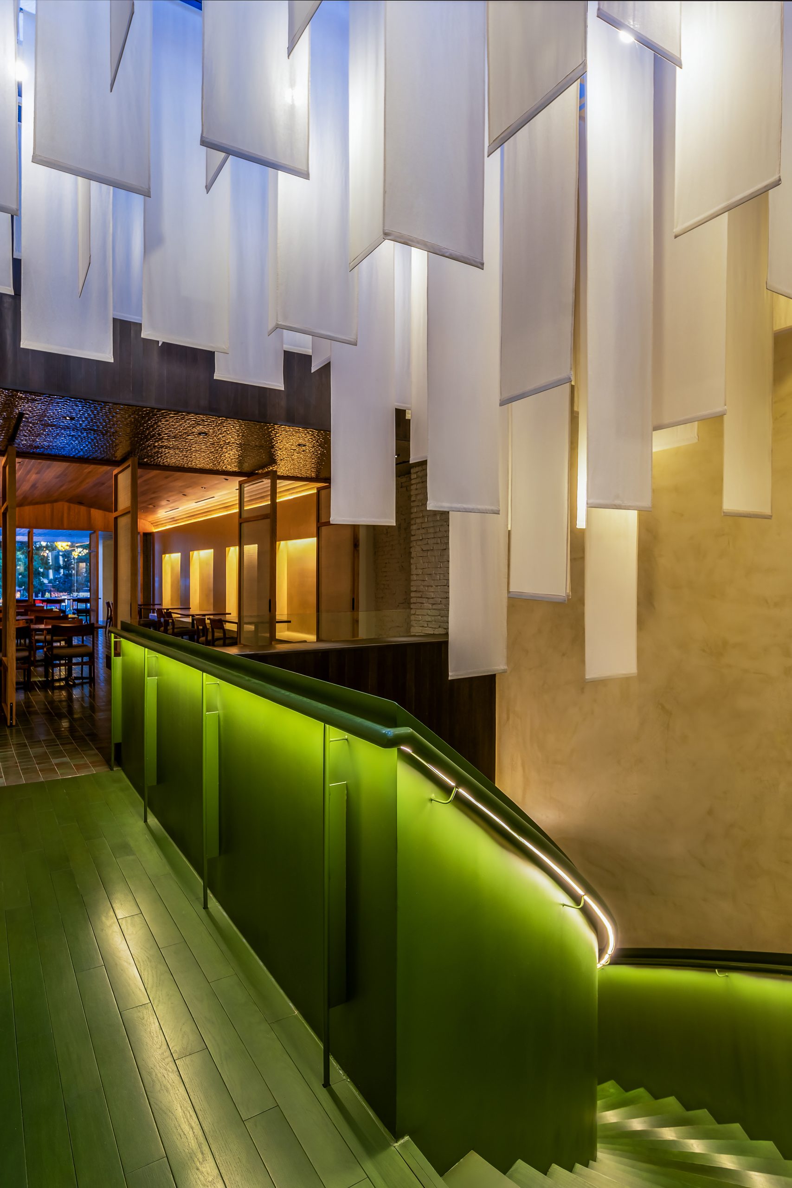
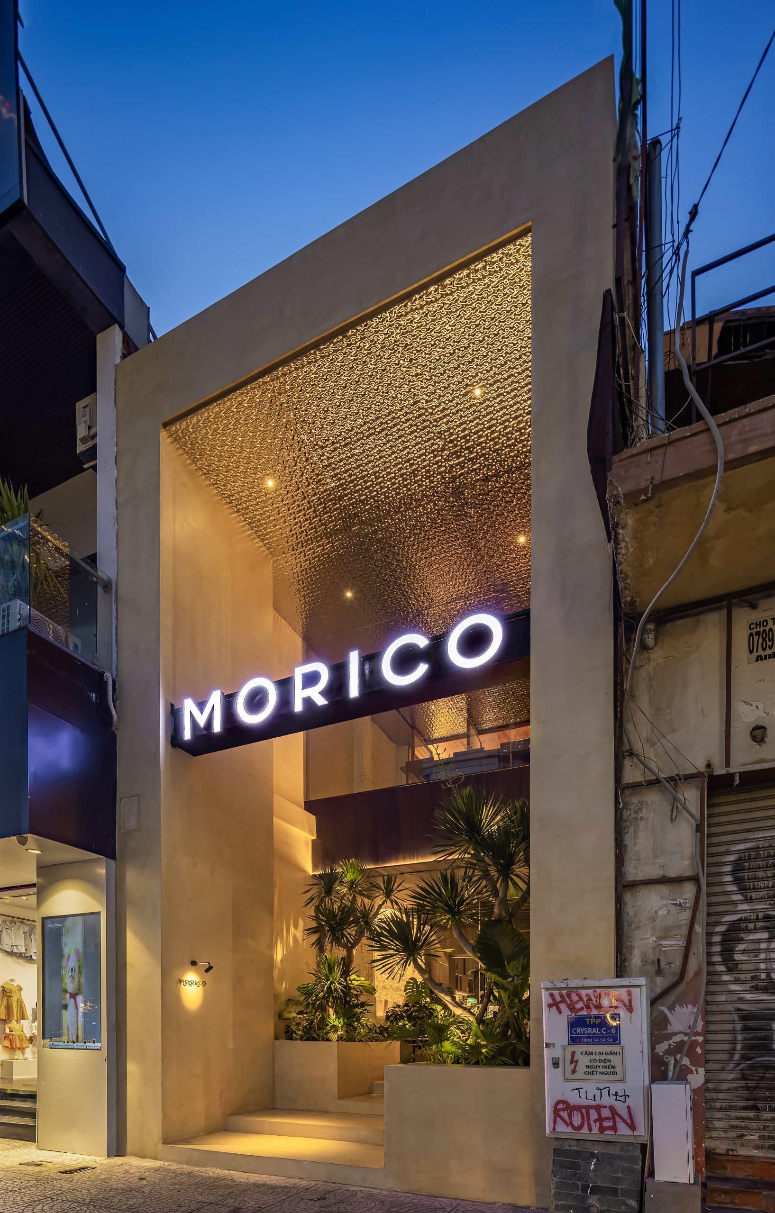
The upstairs room focuses on the good seating arrangements for comfort, the relaxed ambiance and a good dining experience. When evening comes, soft lights create a signature glow bringing depth and warmth to the cozy dining room. Plus, there’s private and secluded space for larger group dining, too.
Architect: Inrestudio
You may also like…
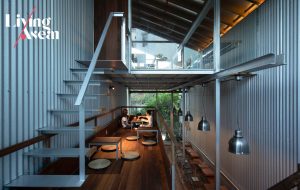 Ton Corner Coffee Shop: A Backstreet Café in Hue Embraces the Beauty of Ordinary Materials
Ton Corner Coffee Shop: A Backstreet Café in Hue Embraces the Beauty of Ordinary Materials
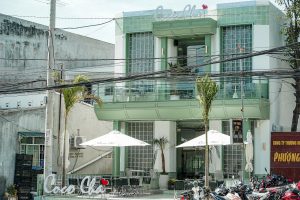
CoCo Cha Taiwan Tea & Coffee: A Coffee Shop in Earth-Toned Green Where the Classic Meets the Modern

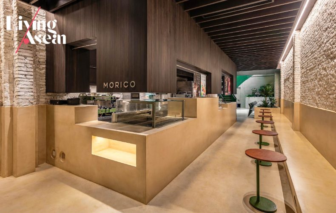

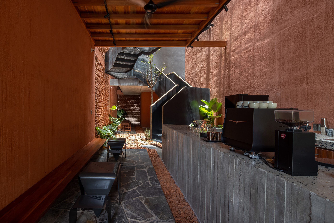
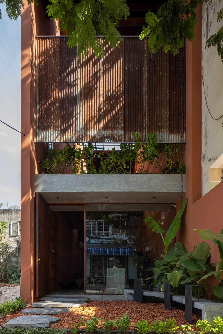
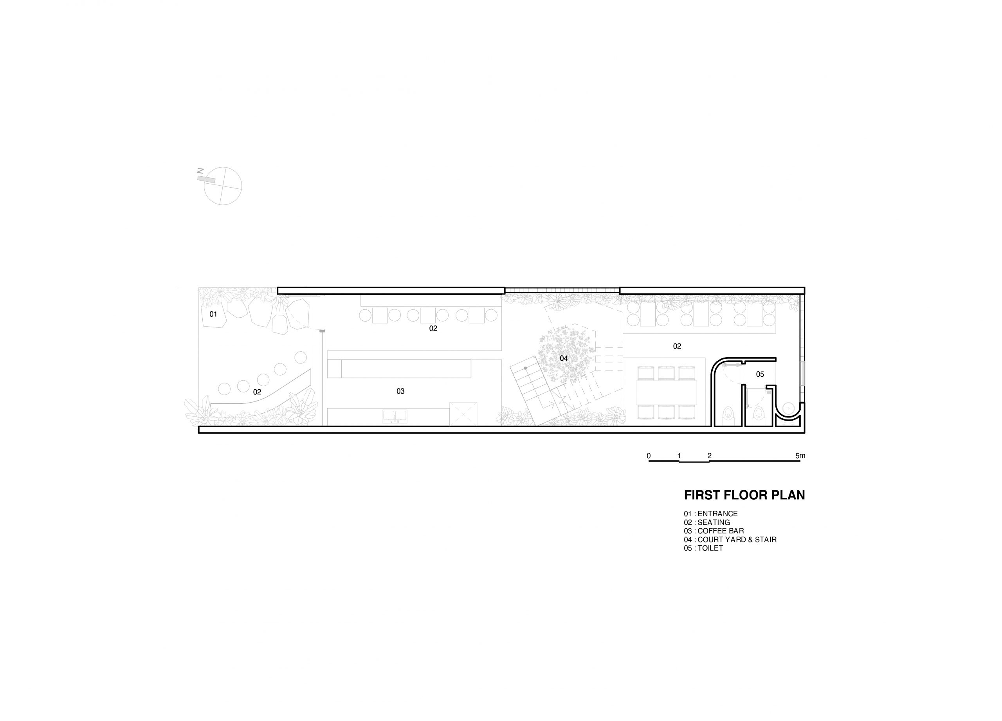
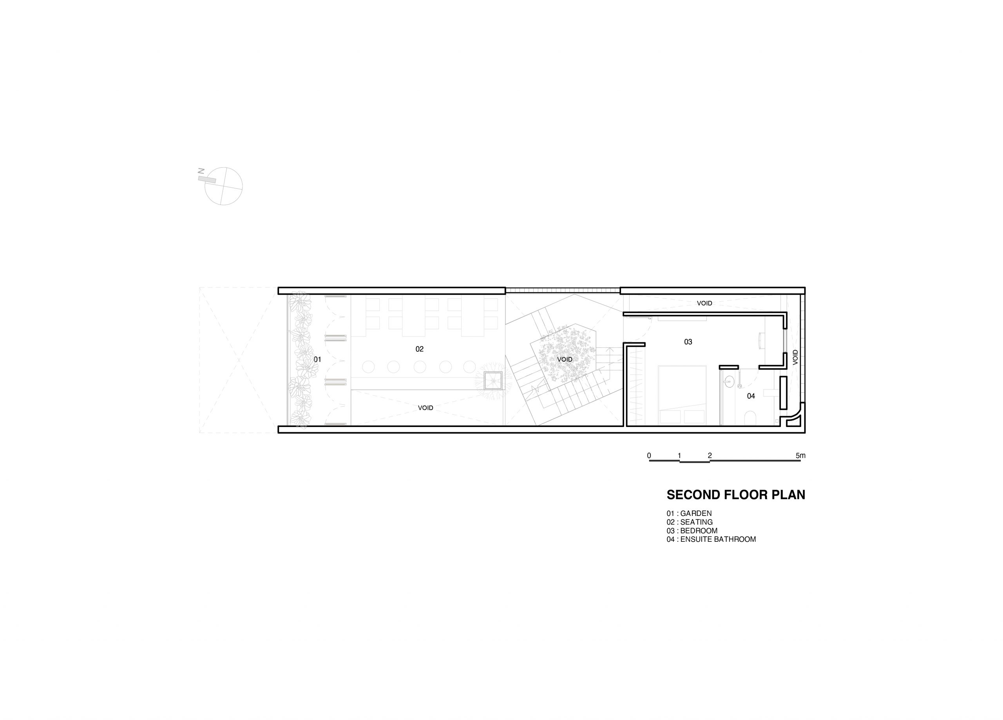
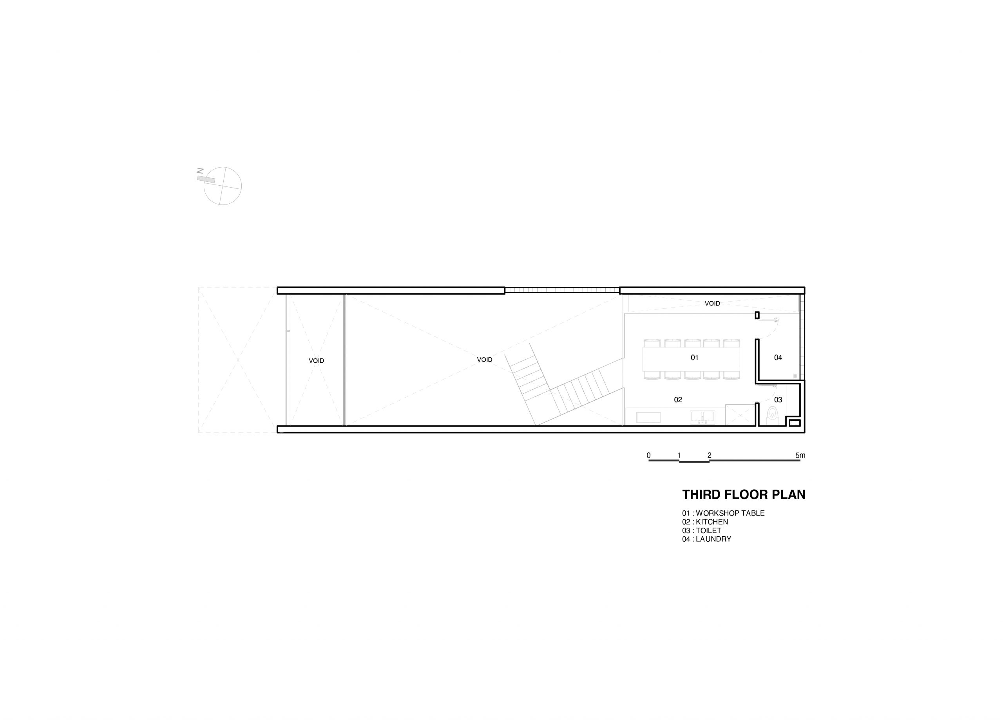
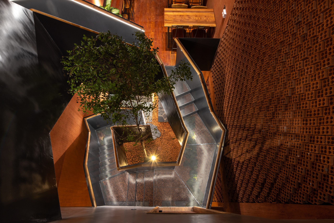
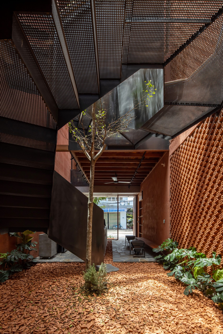
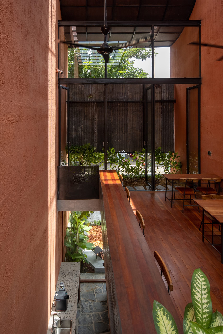
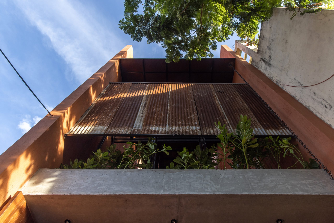
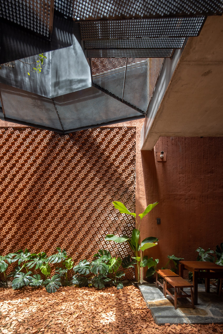
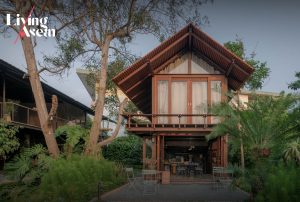
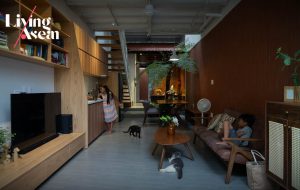
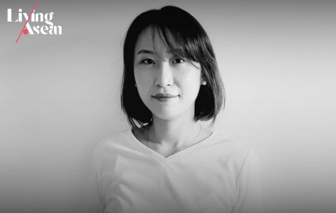

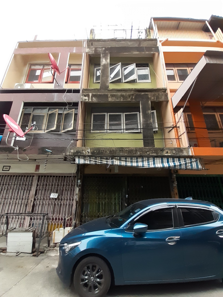
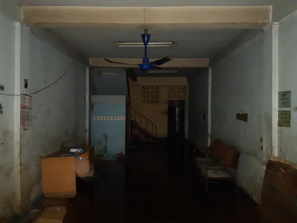
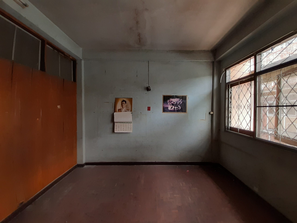
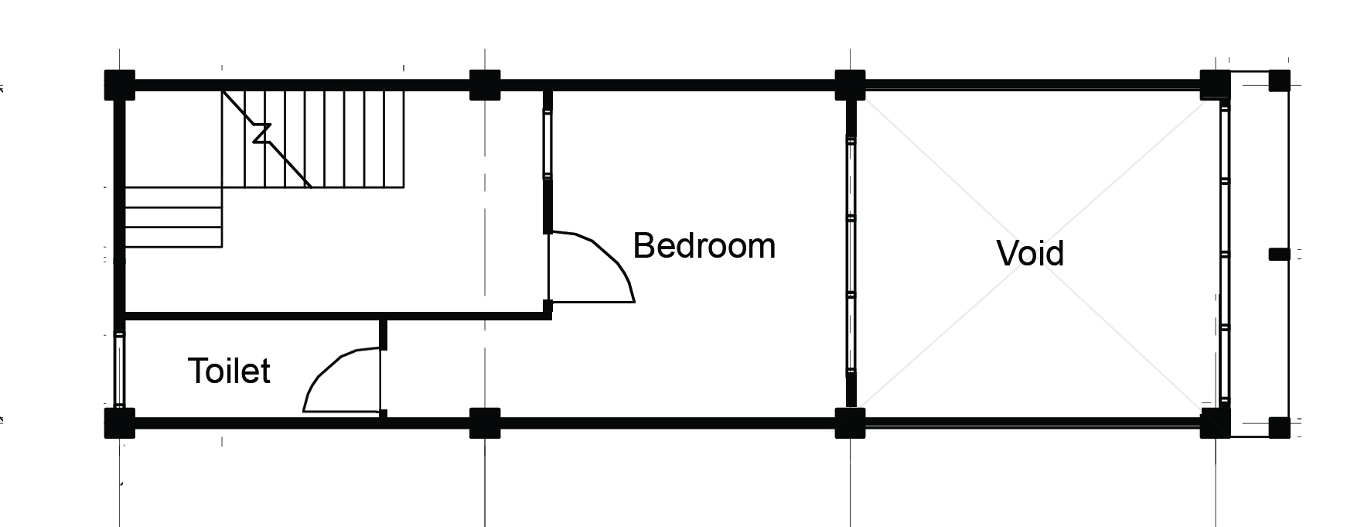
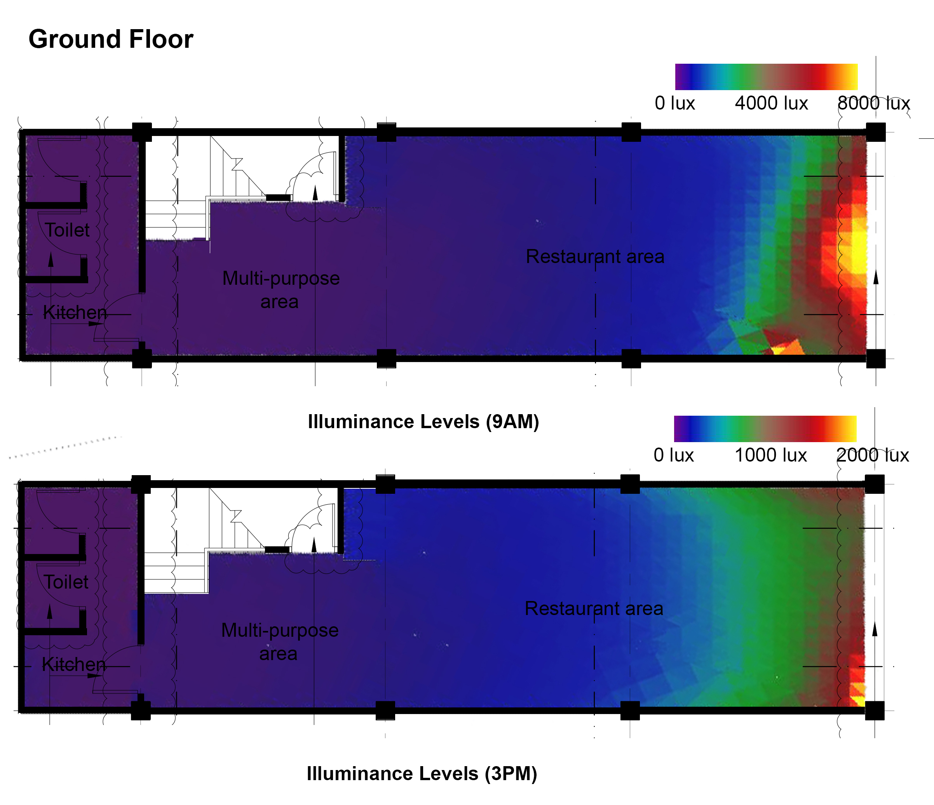
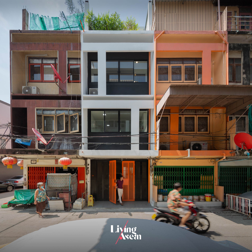
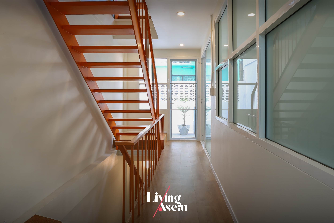
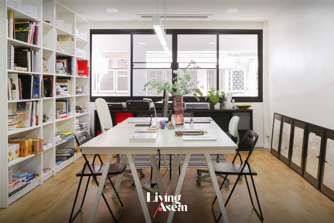
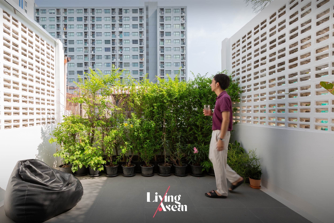
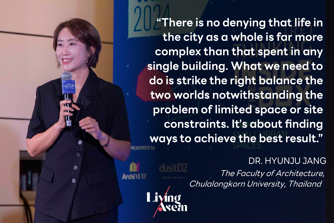
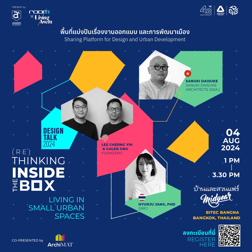
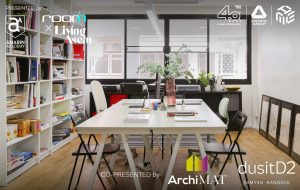
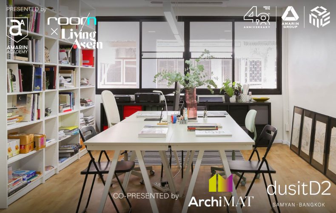

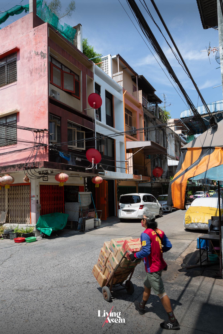
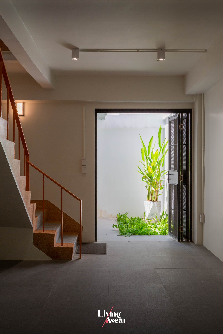
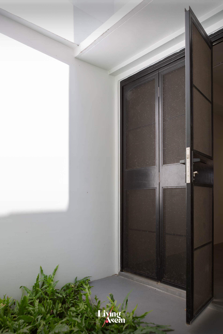
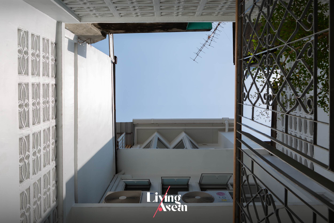


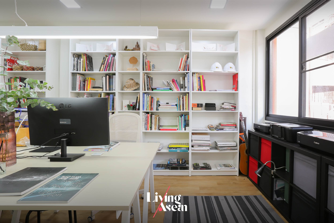
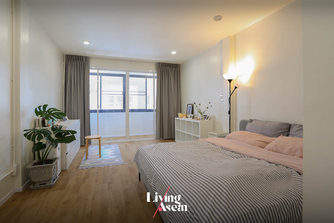
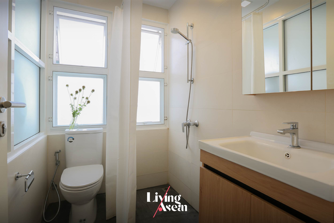
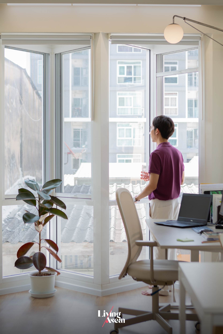


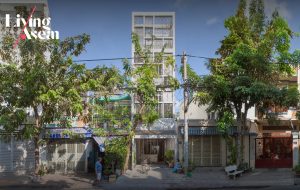
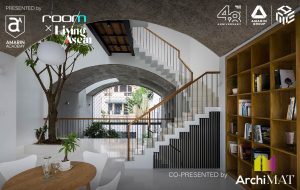
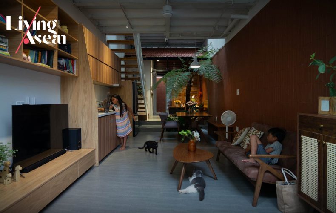
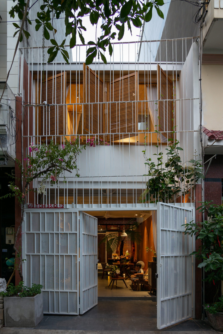

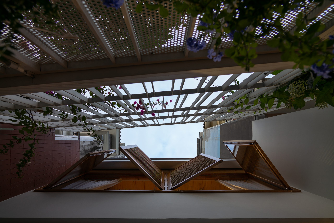

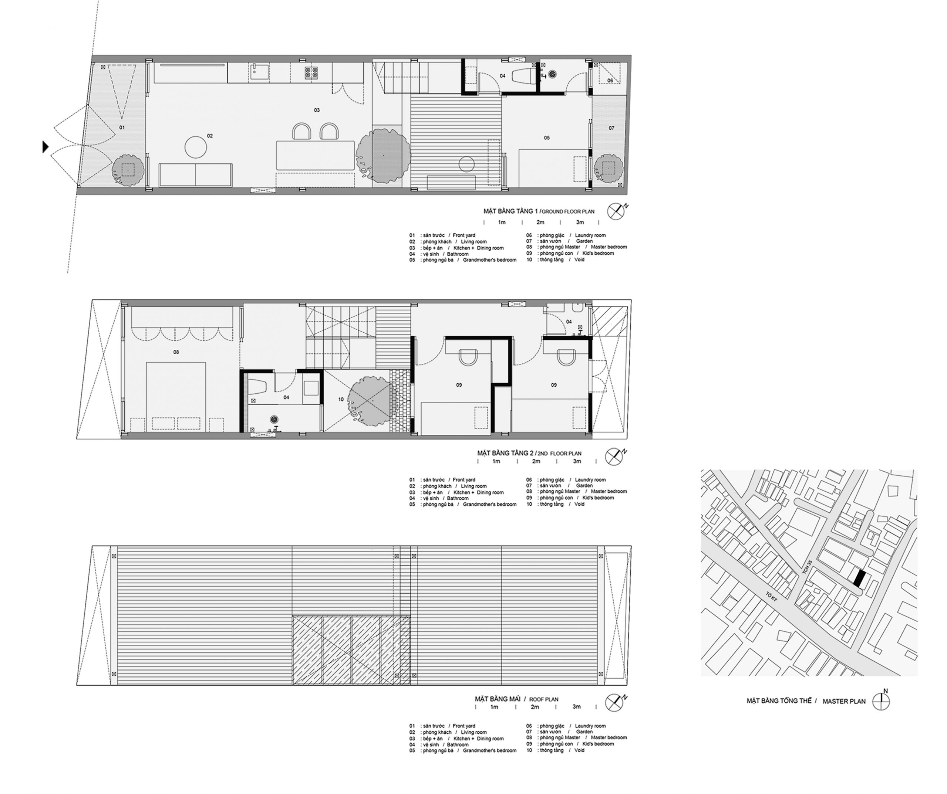
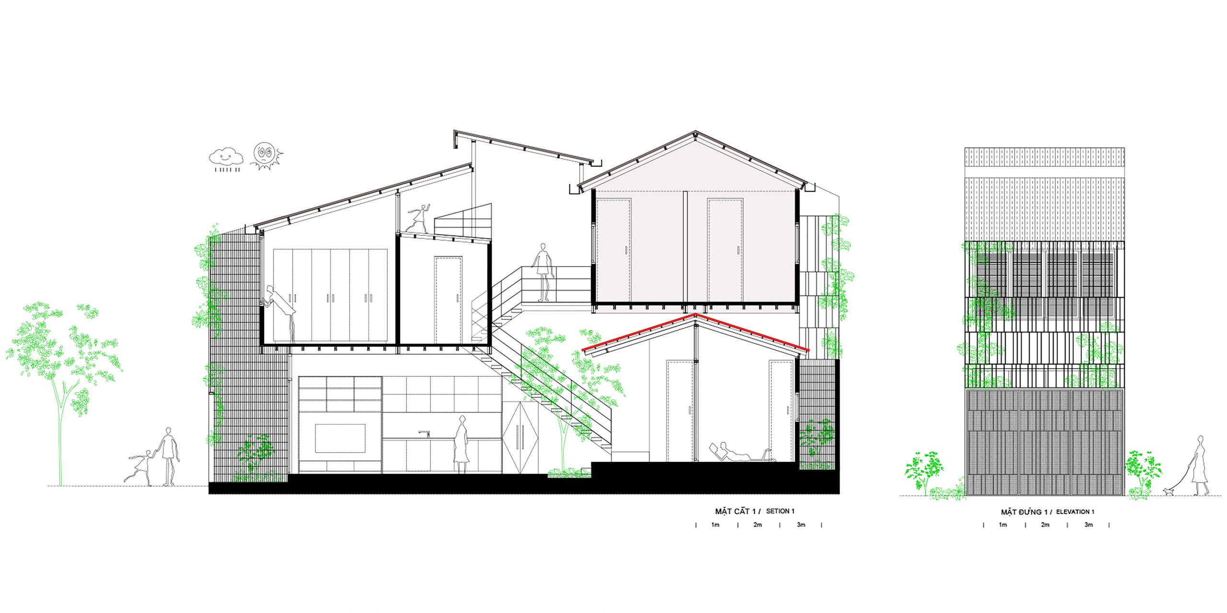



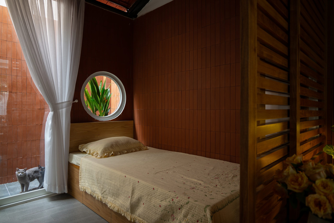








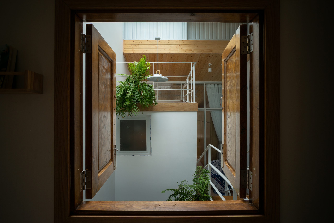


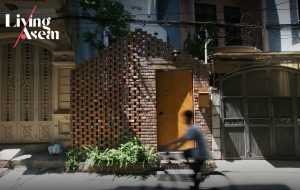
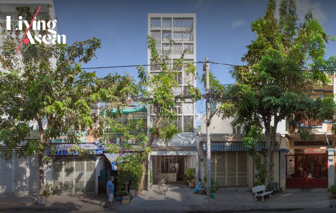
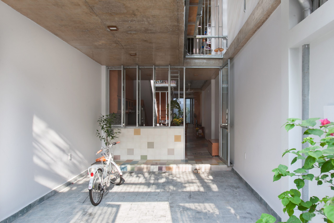
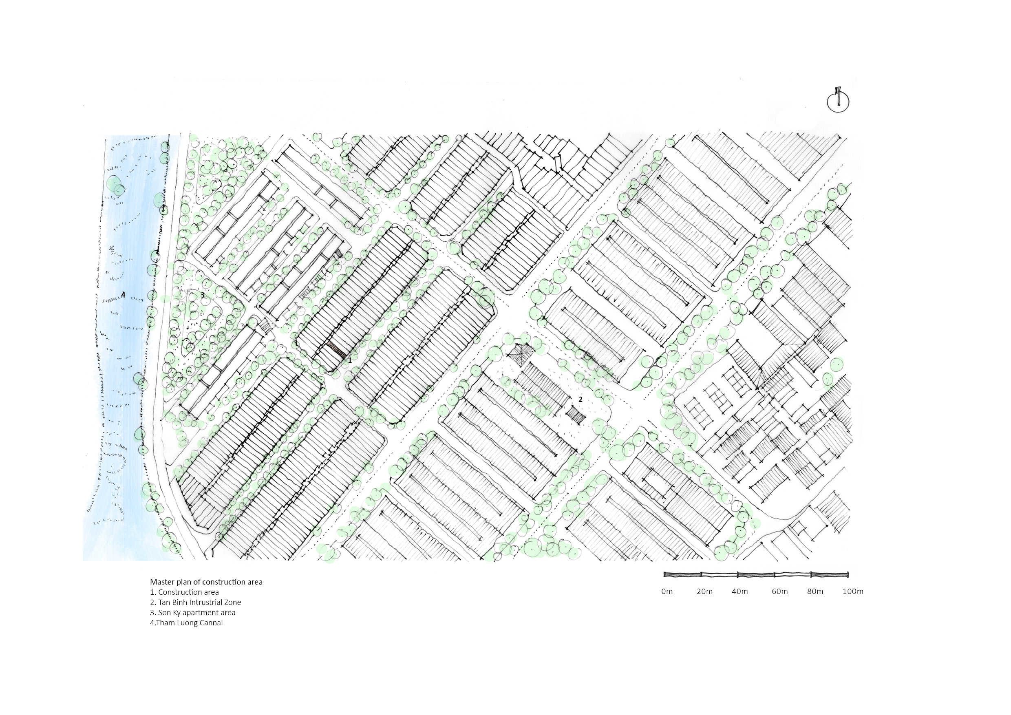

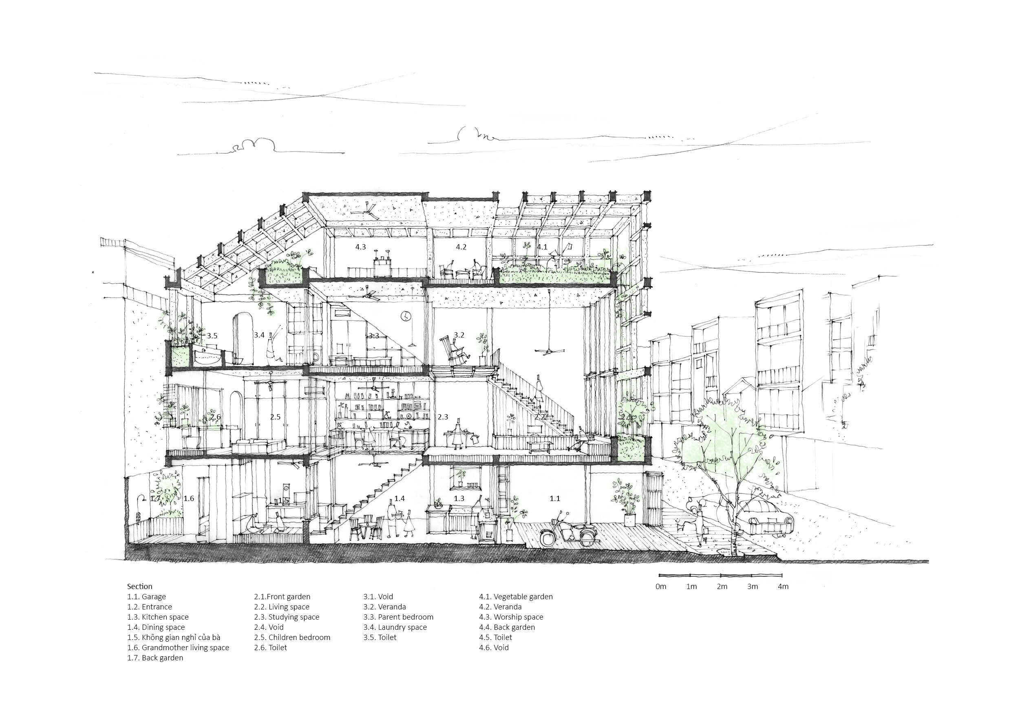
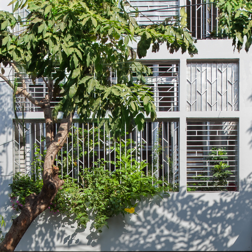
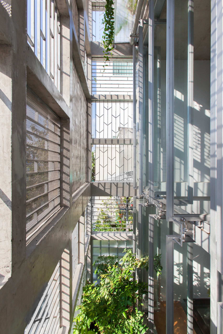
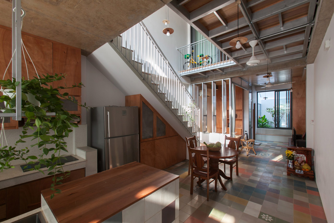
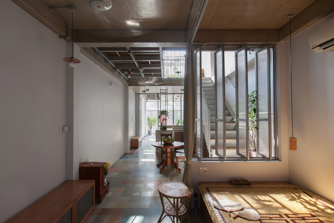
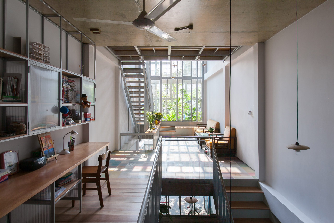
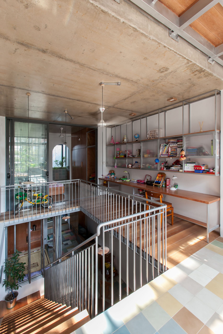
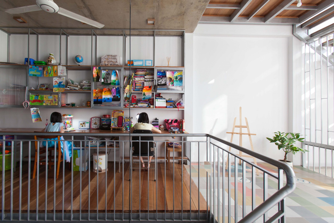
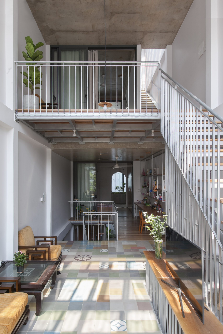
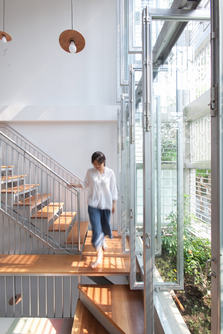
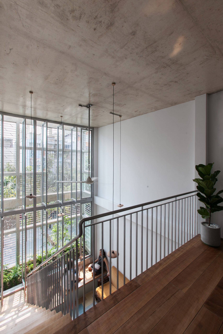
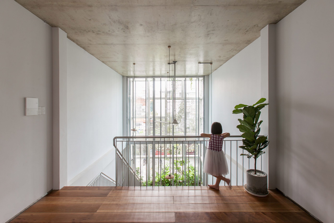
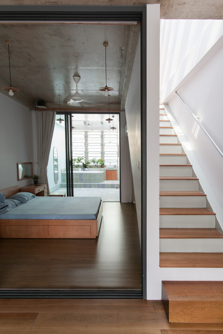
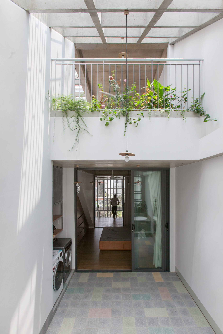
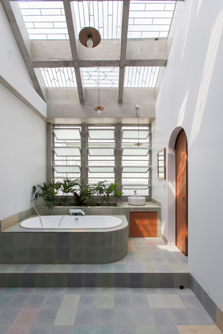
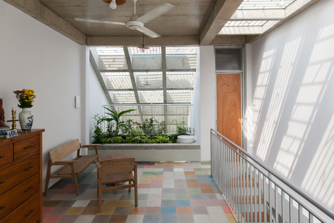
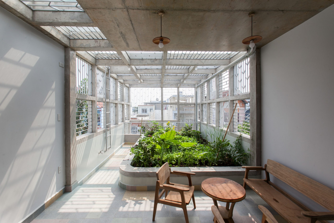
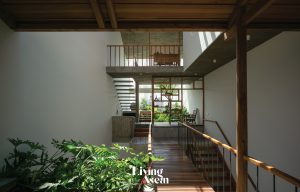

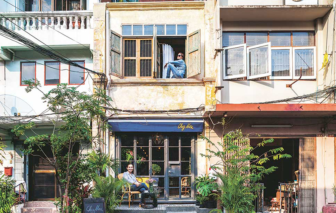
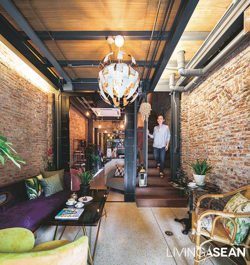
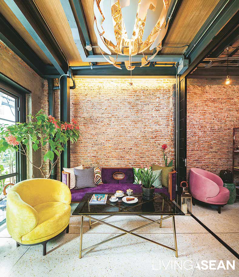
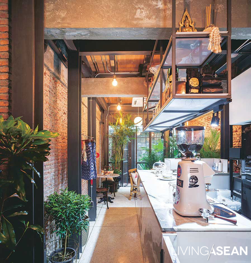
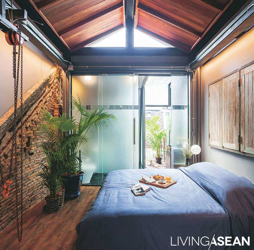
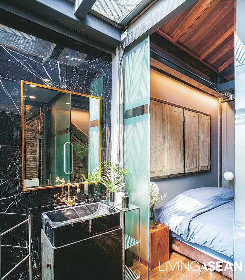
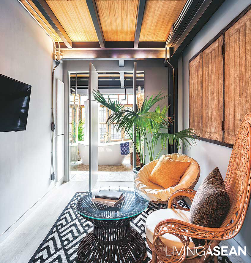
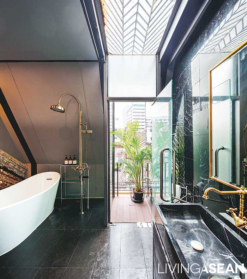
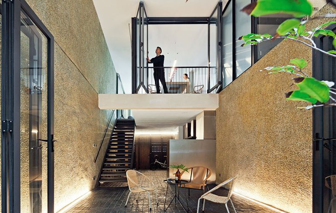





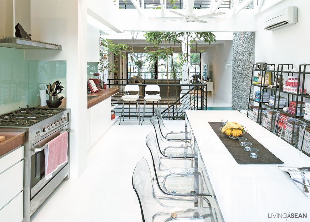
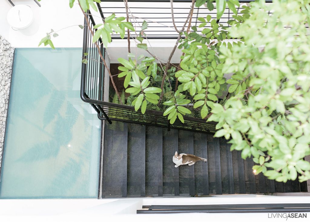
![[Above] The wooden roof truss painted all white makes the overhead space look taller and more spacious. / [Below] The new metal staircase is aesthetically pleasing, thanks to the absence of solid risers between the treads. For good ventilation, expanded metal grating is used instead.](http://livingasean.com/wp-content/uploads/2016/10/4.jpg)
