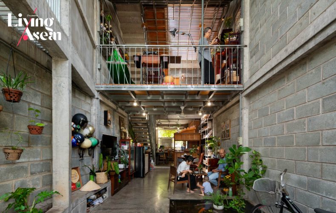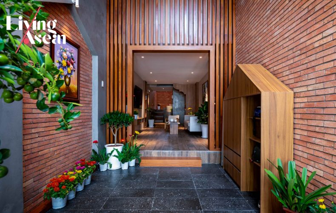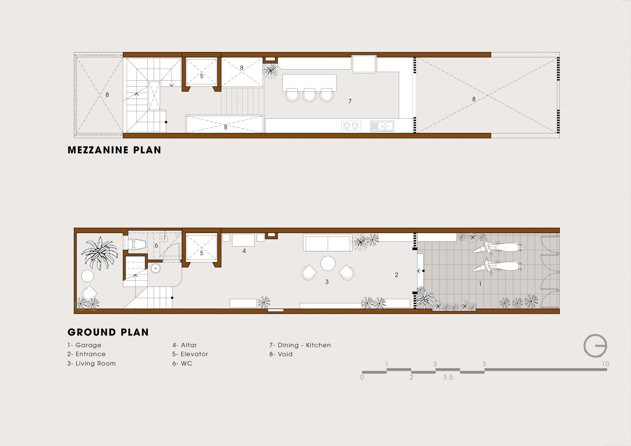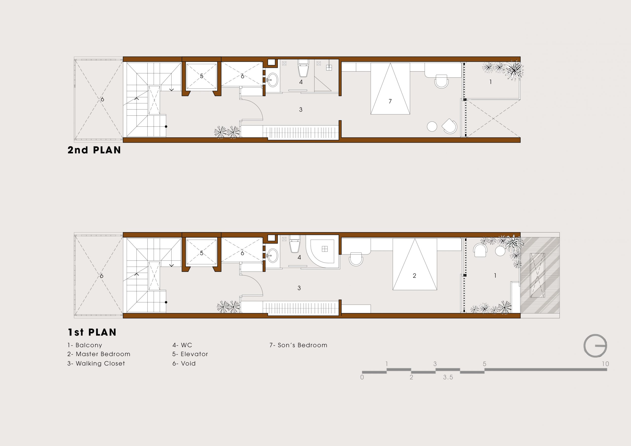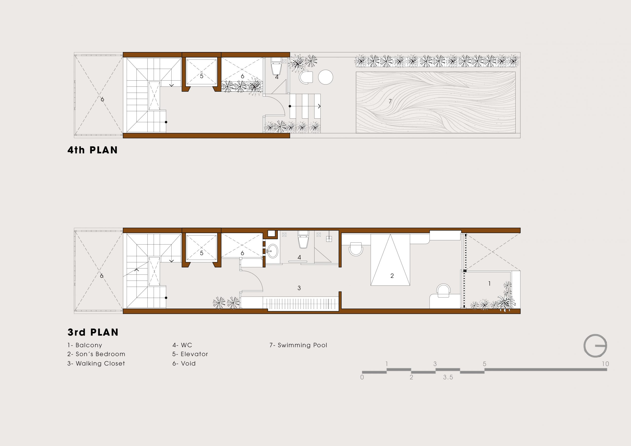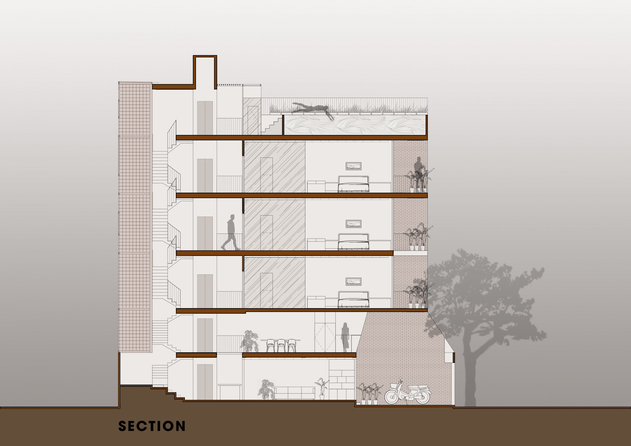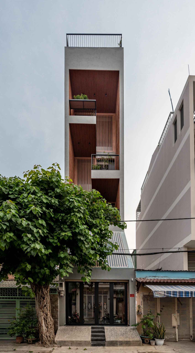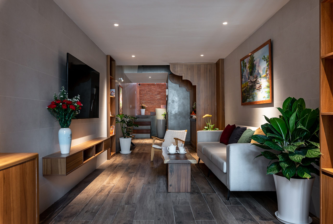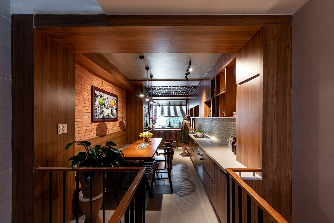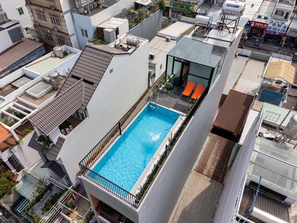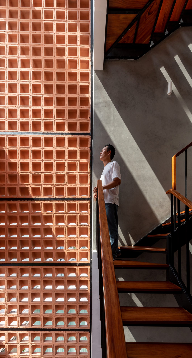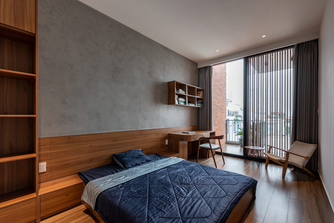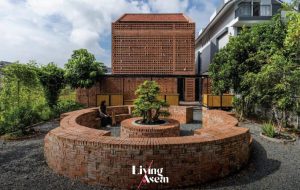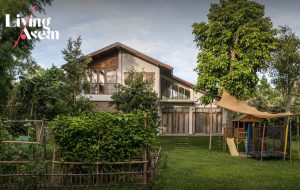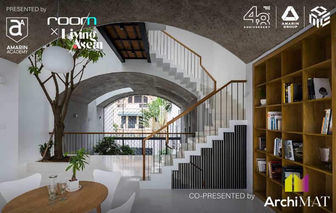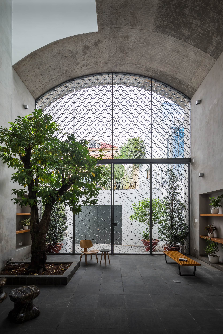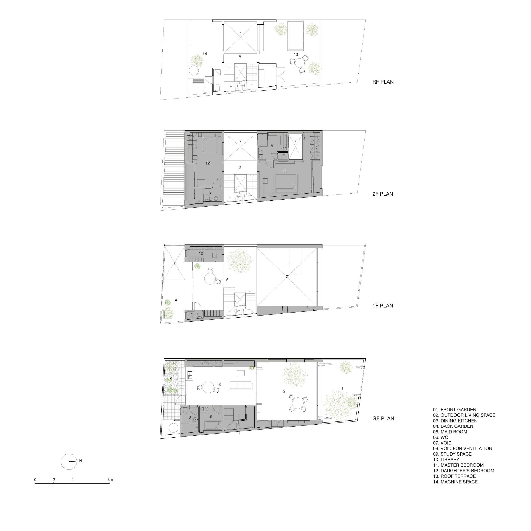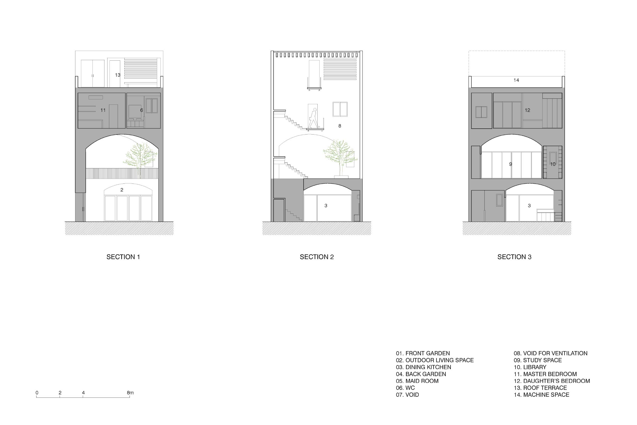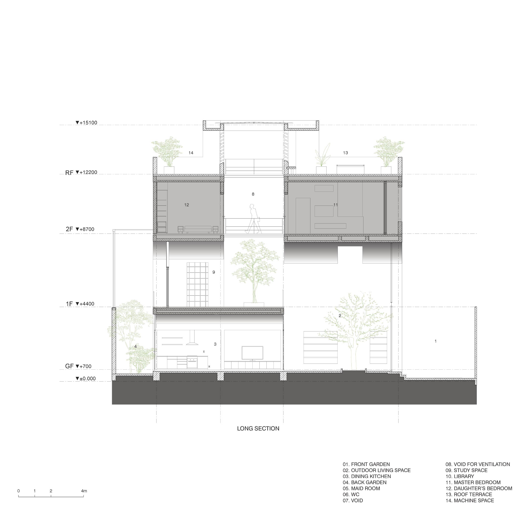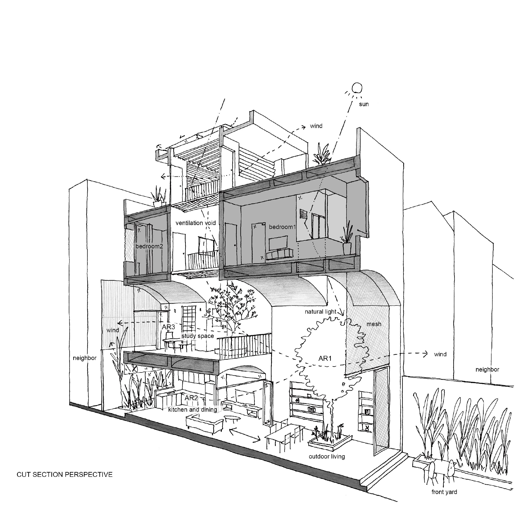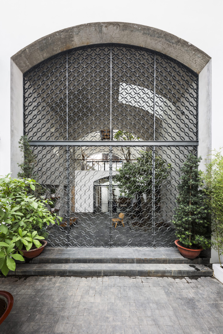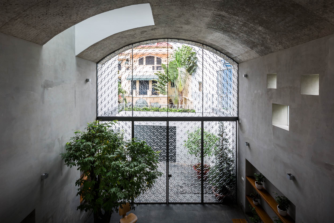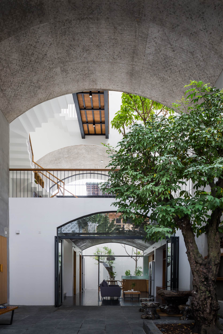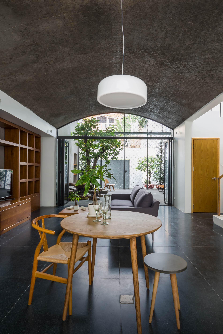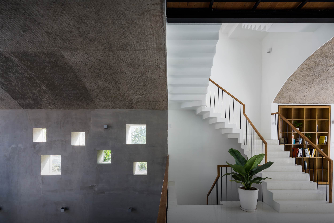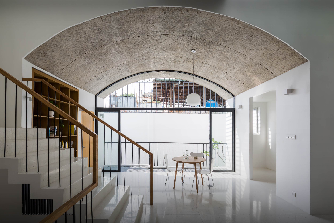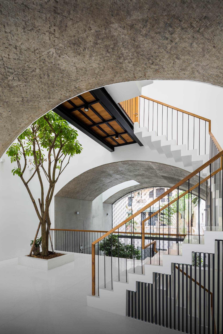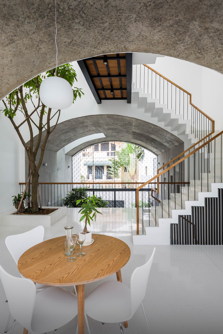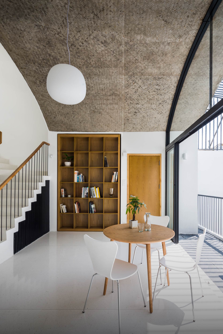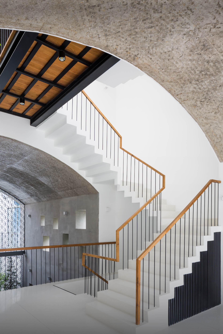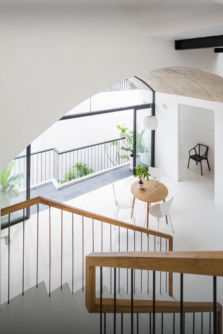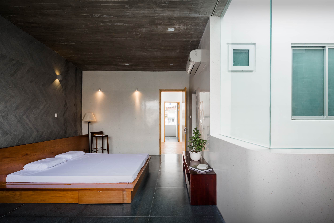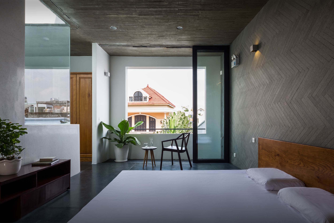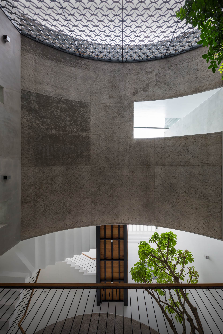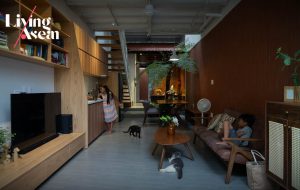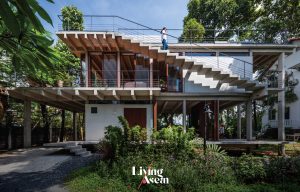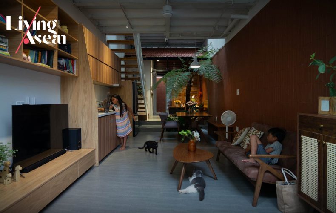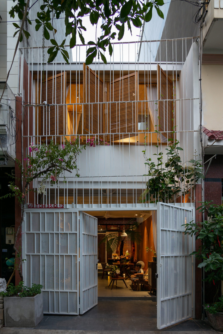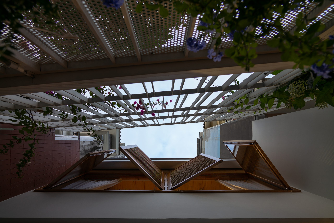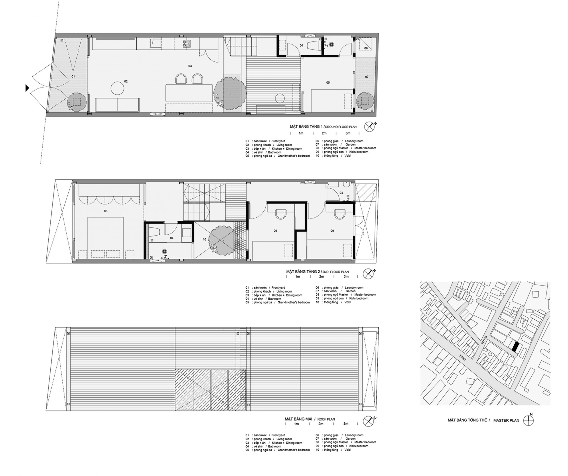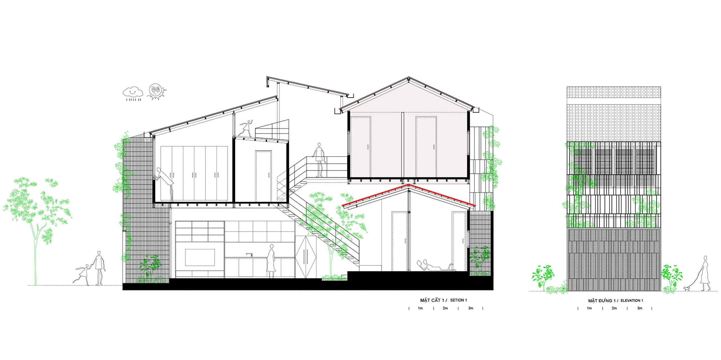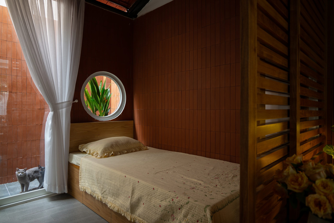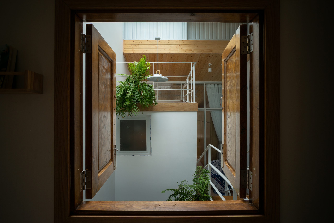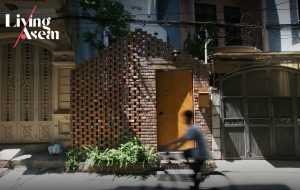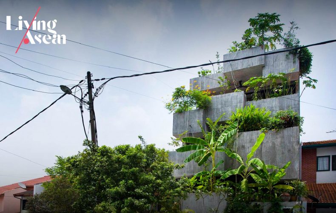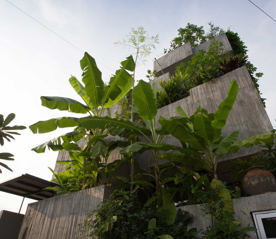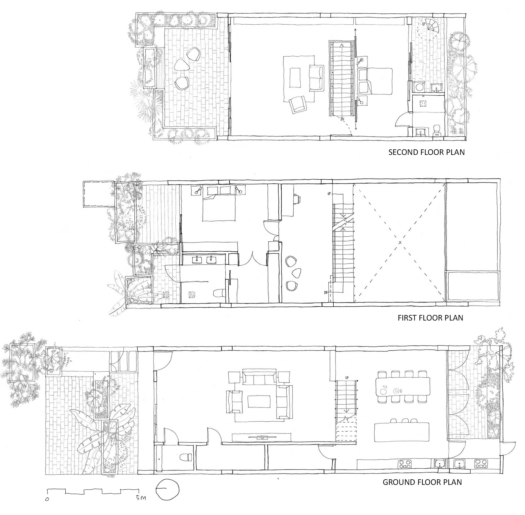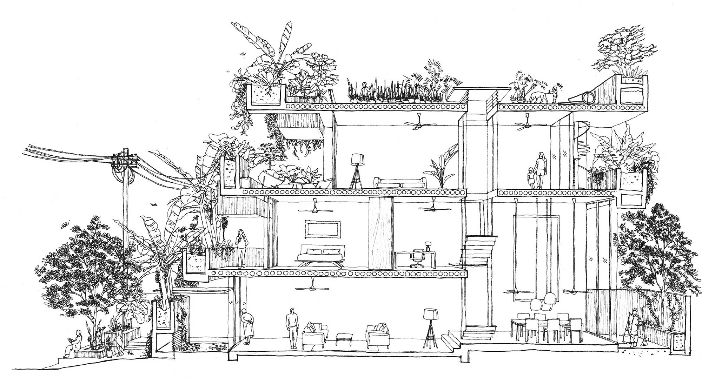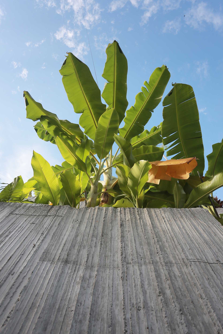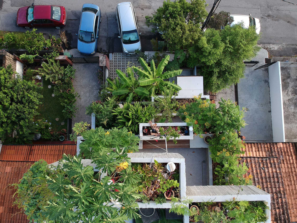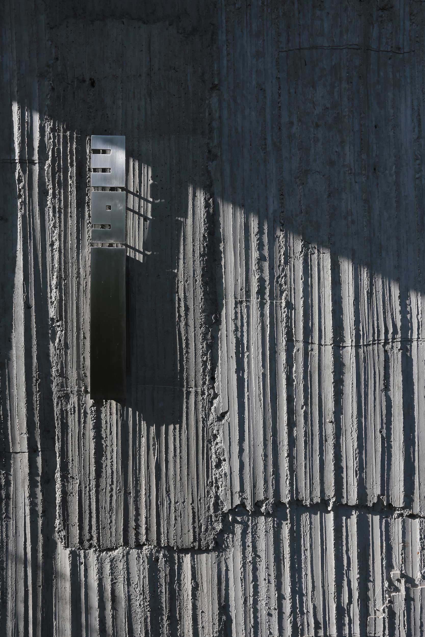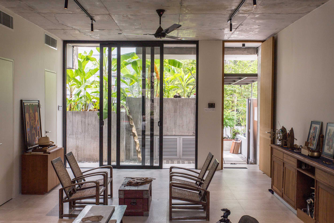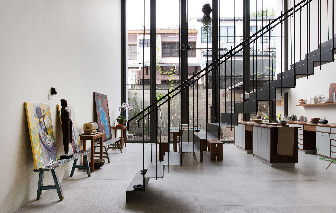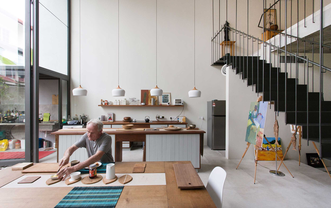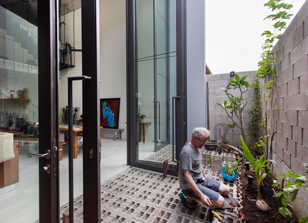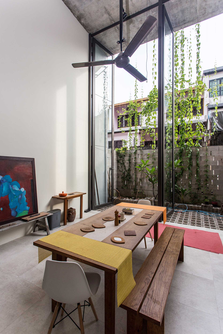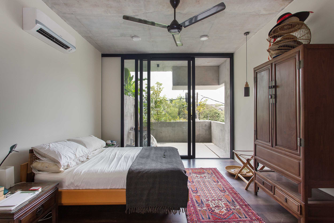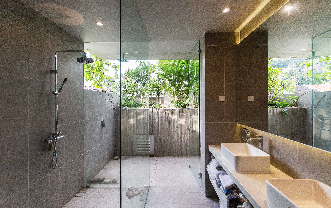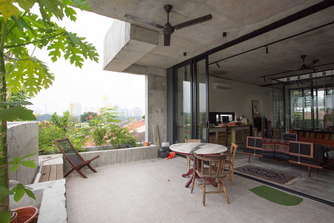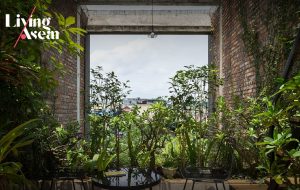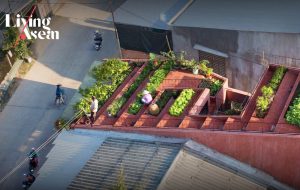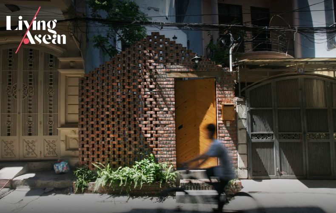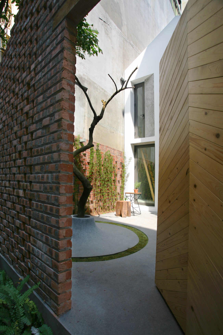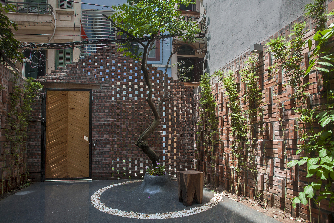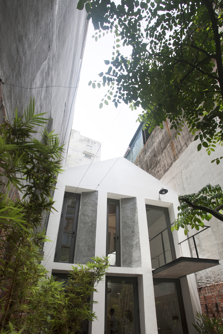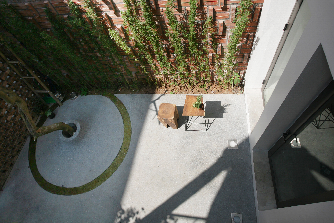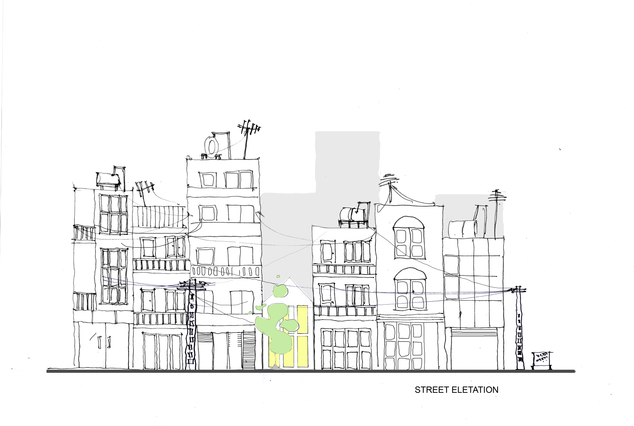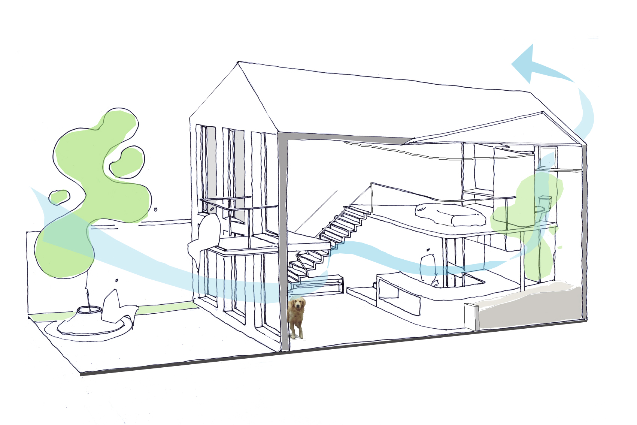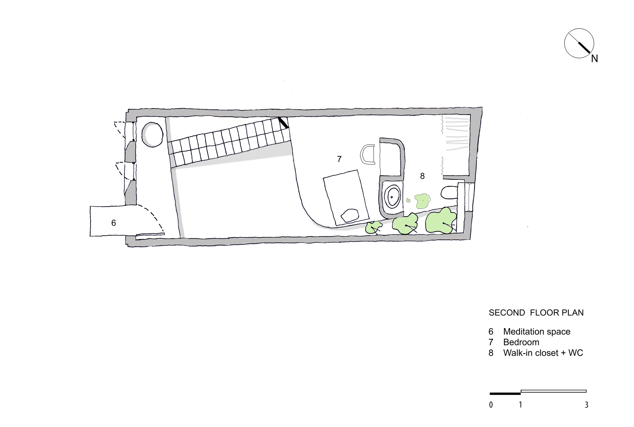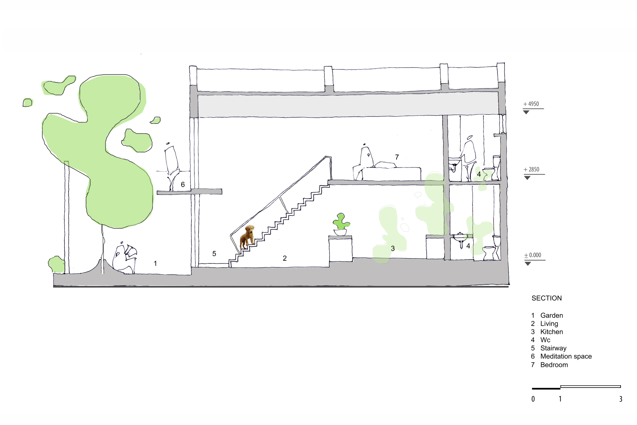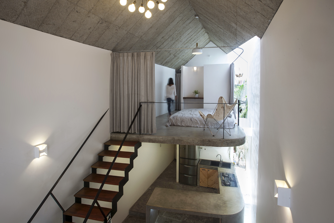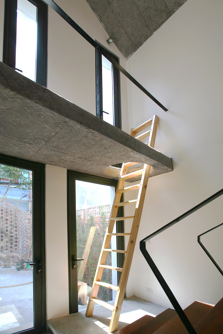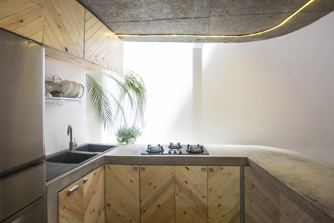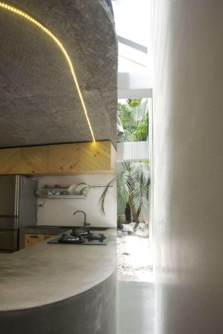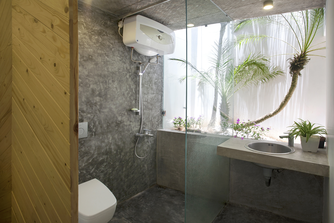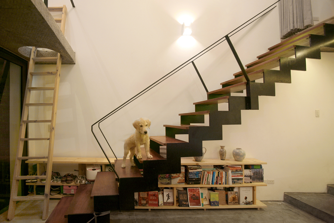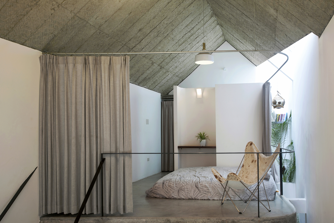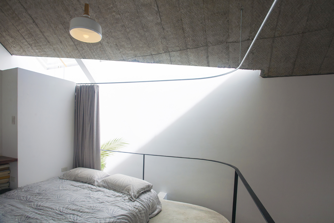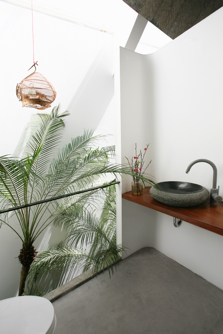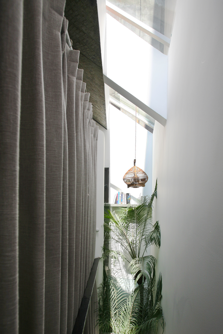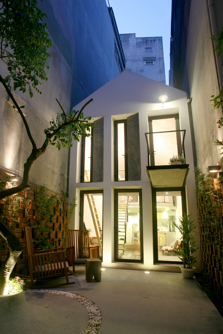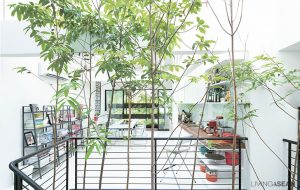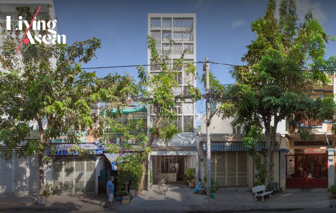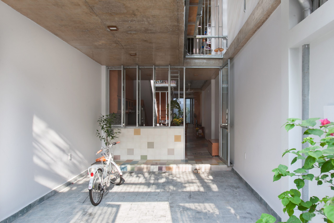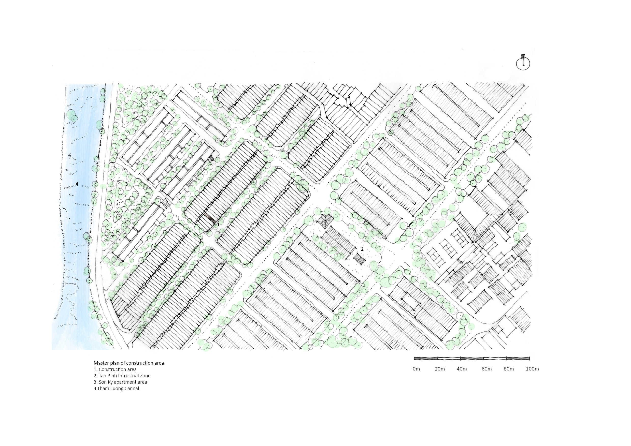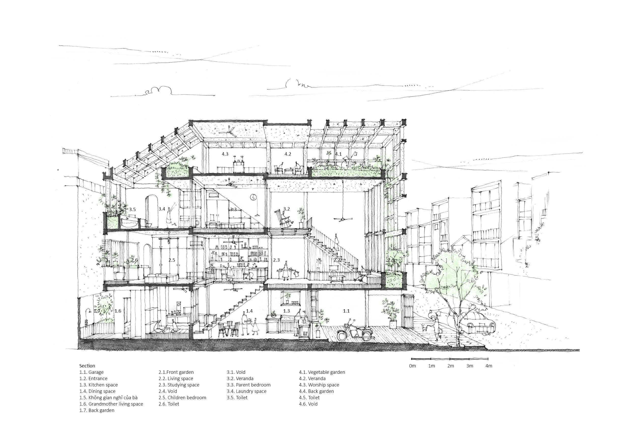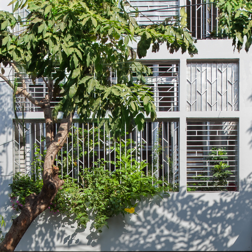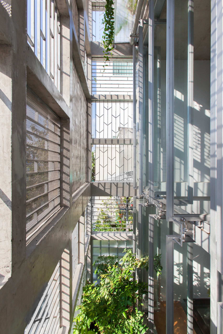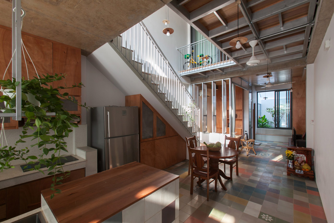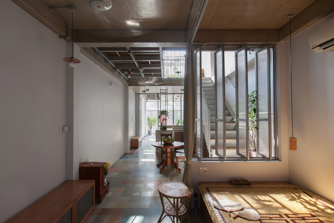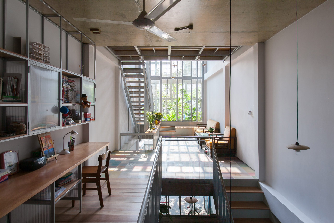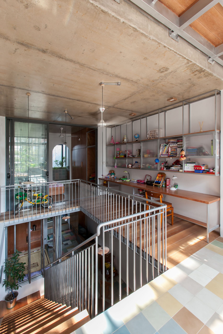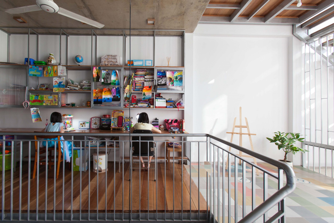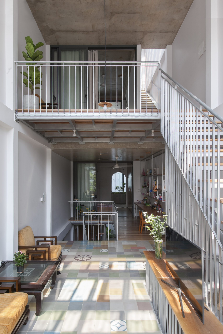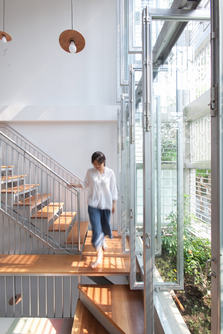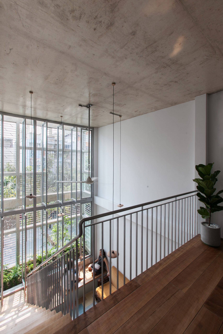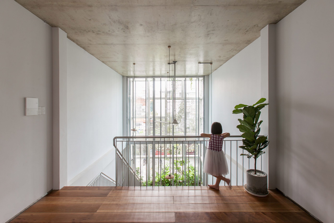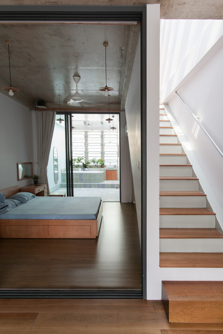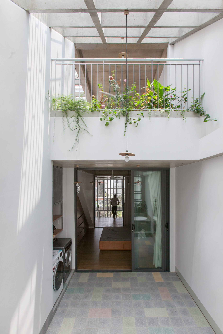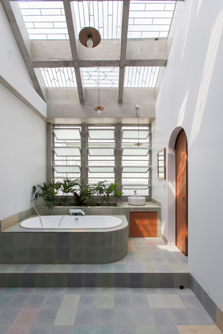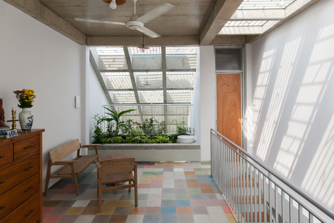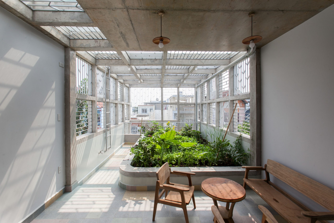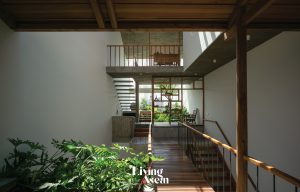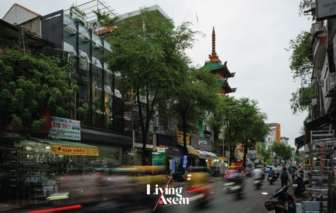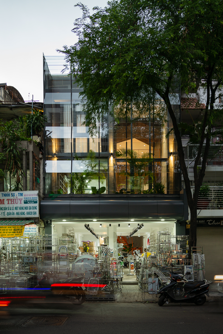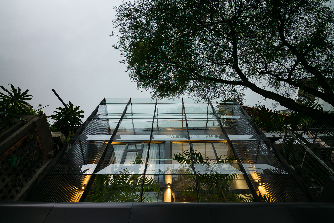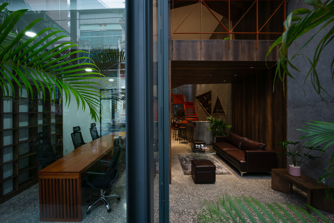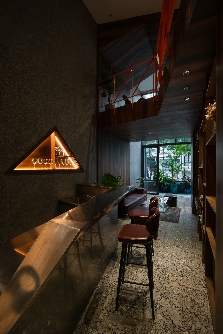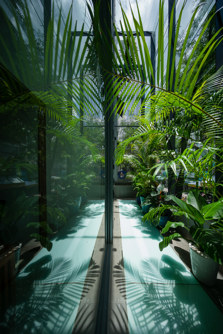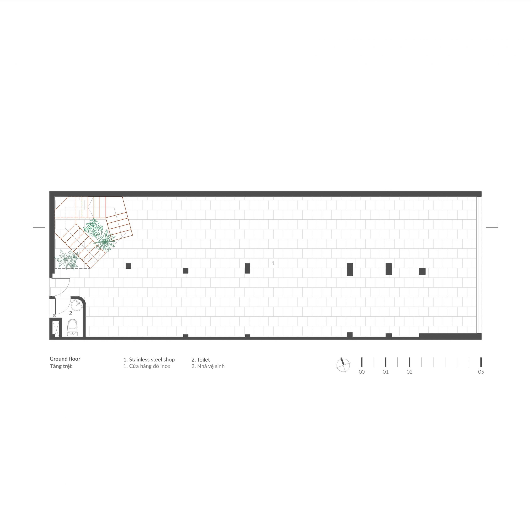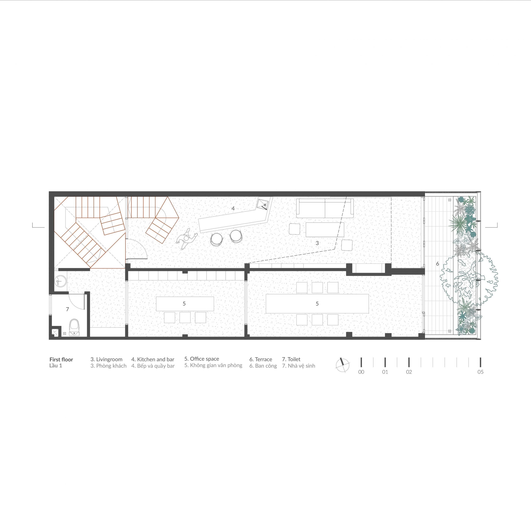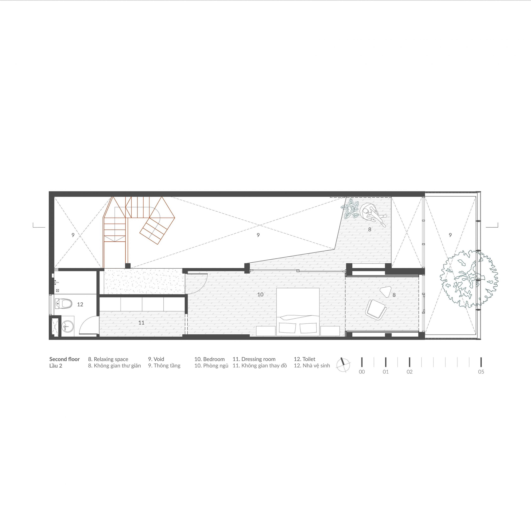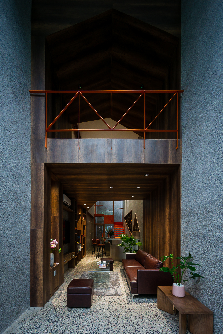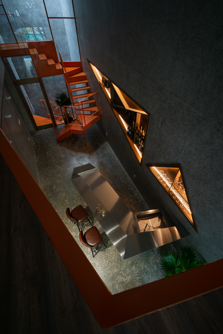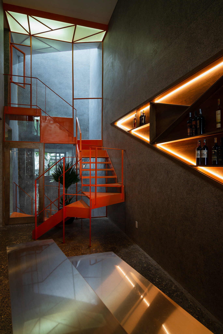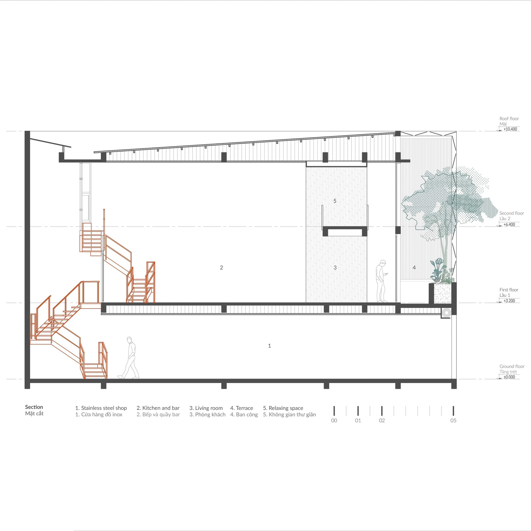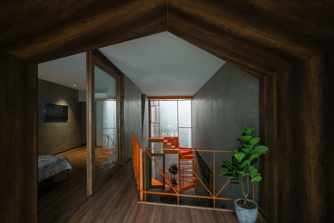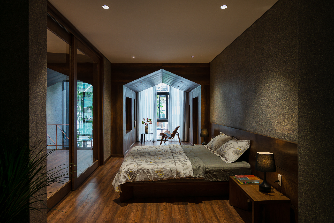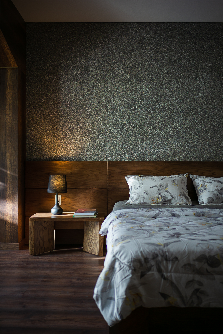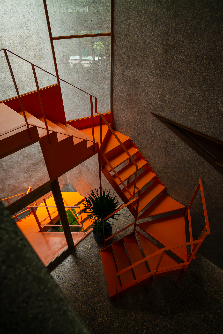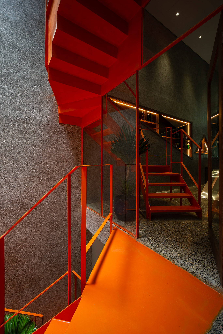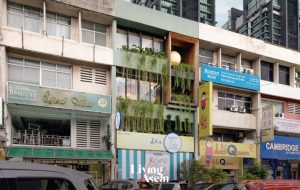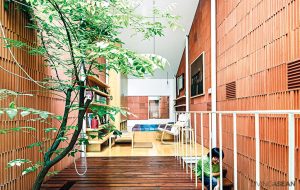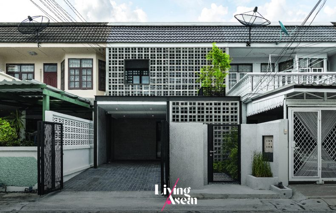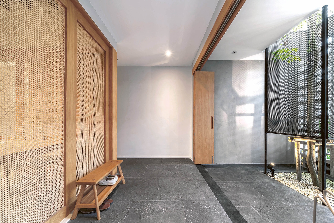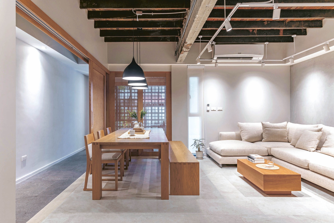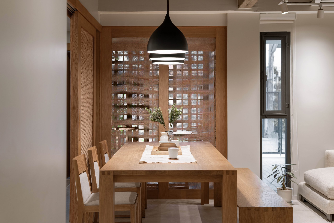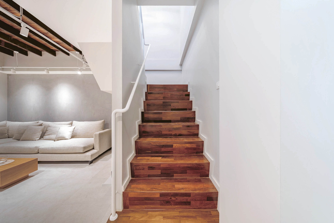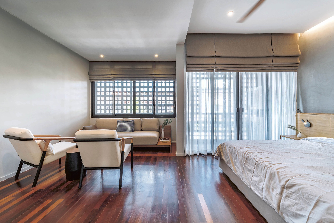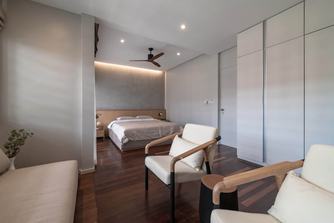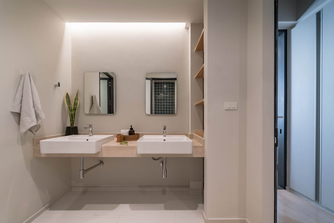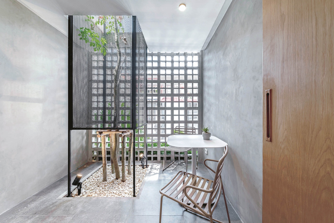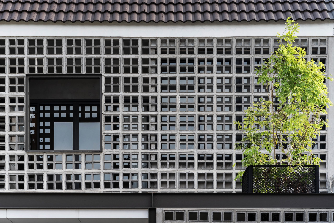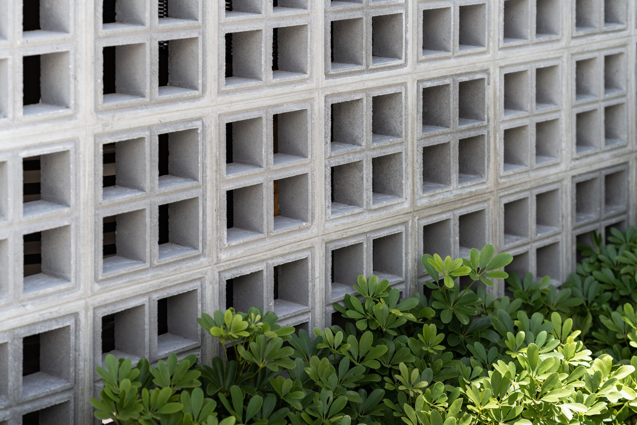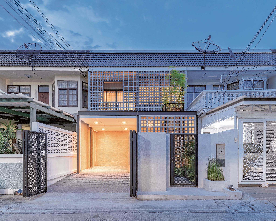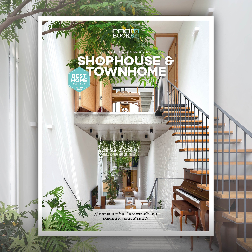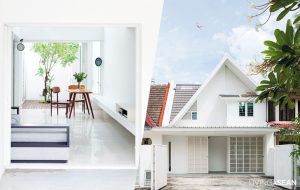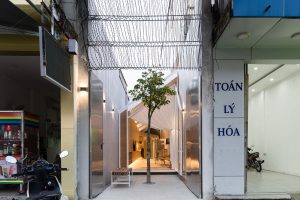/ Ho Chi Minh City, Vietnam /
/ Story: Kangsadan K. / English version: Bob Pitakwong /
/ Photographs: Courtesy of Officine Gặp /
“Reinterpreting Narrowness” is an excerpt from research on the subject of an architectural style ubiquitous in Vietnam by Officine Gặp. Founded in 2021 by Yuri Frassi and Afra Rebuscini, Officine Gặp is a research studio committed to the study of urban planning and development involving people with specialist knowledge in Ho Chi Minh City. It investigates the experience and opinions of local residents in a bid to arrive at conclusive findings about the appearance of design and lifestyles in a given area.

Among other things, it looks into the narrow front row house, aka the “Tube House”, a style of residential architecture prevailing in cities across Vietnam. The research project titled “Reinterpreting Narrowness” examines the facts about how urban populations live, work and play. In essence, it’s about understanding the dynamism of the people’s way of life, culture and relationships with small and narrow living spaces. That is to say, it decodes socioeconomic conditions and architectural language in a way that’s easy to understand, giving rise to exciting new ideas for urban planning and development in future.
Reinterpreting Narrowness
Reinterpreting Narrowness is a long-term project inspired by the appearance of an architectural style commonplace throughout Vietnam. Also known as the “Tube House”, it’s an urban row home plan designed to take up the full extent of an elongated rectangle. The purpose of the project is to encourage conversation among architects about the architectural style and urban landscapes that together have made Vietnam original and unique in its own special way.
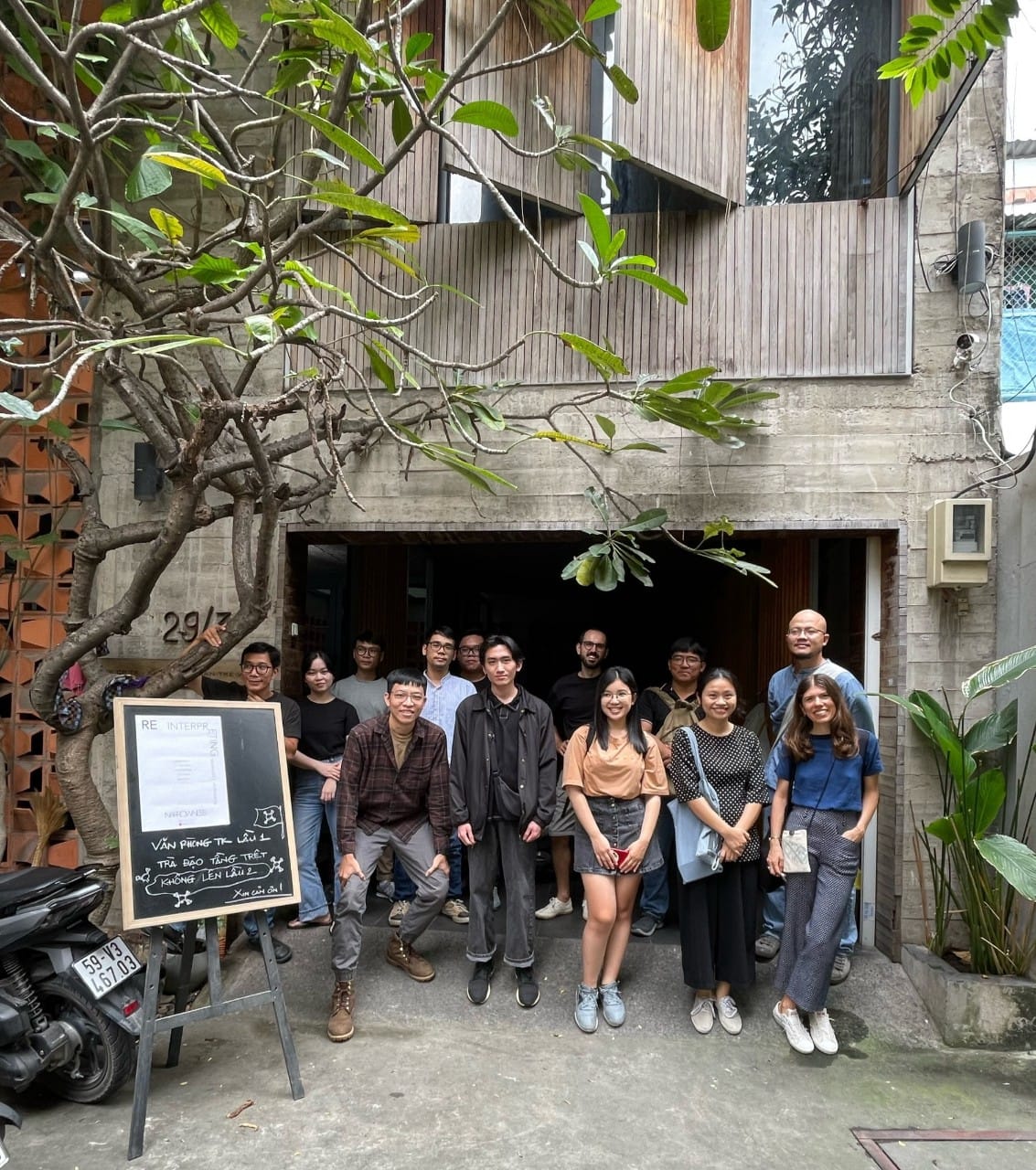
The project had its beginnings in Ho Chi Minh City in 2022. Since then it has provided the stimulus for open discussions, workshops and debates attracting more than 20 groups of architects from across the country. The project is currently gradually transforming into a form of print media specialized in design innovations and ideas worth sharing.
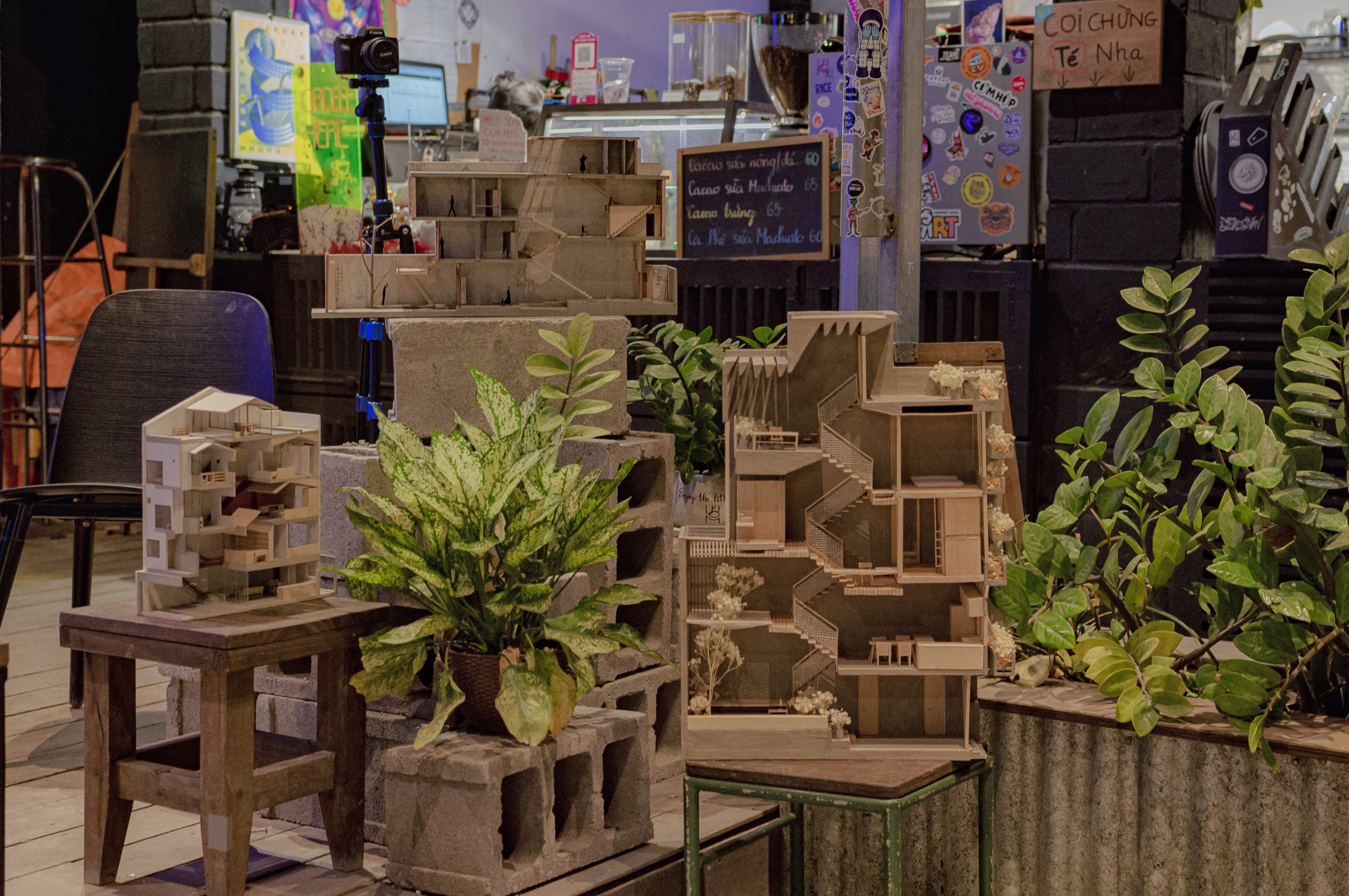
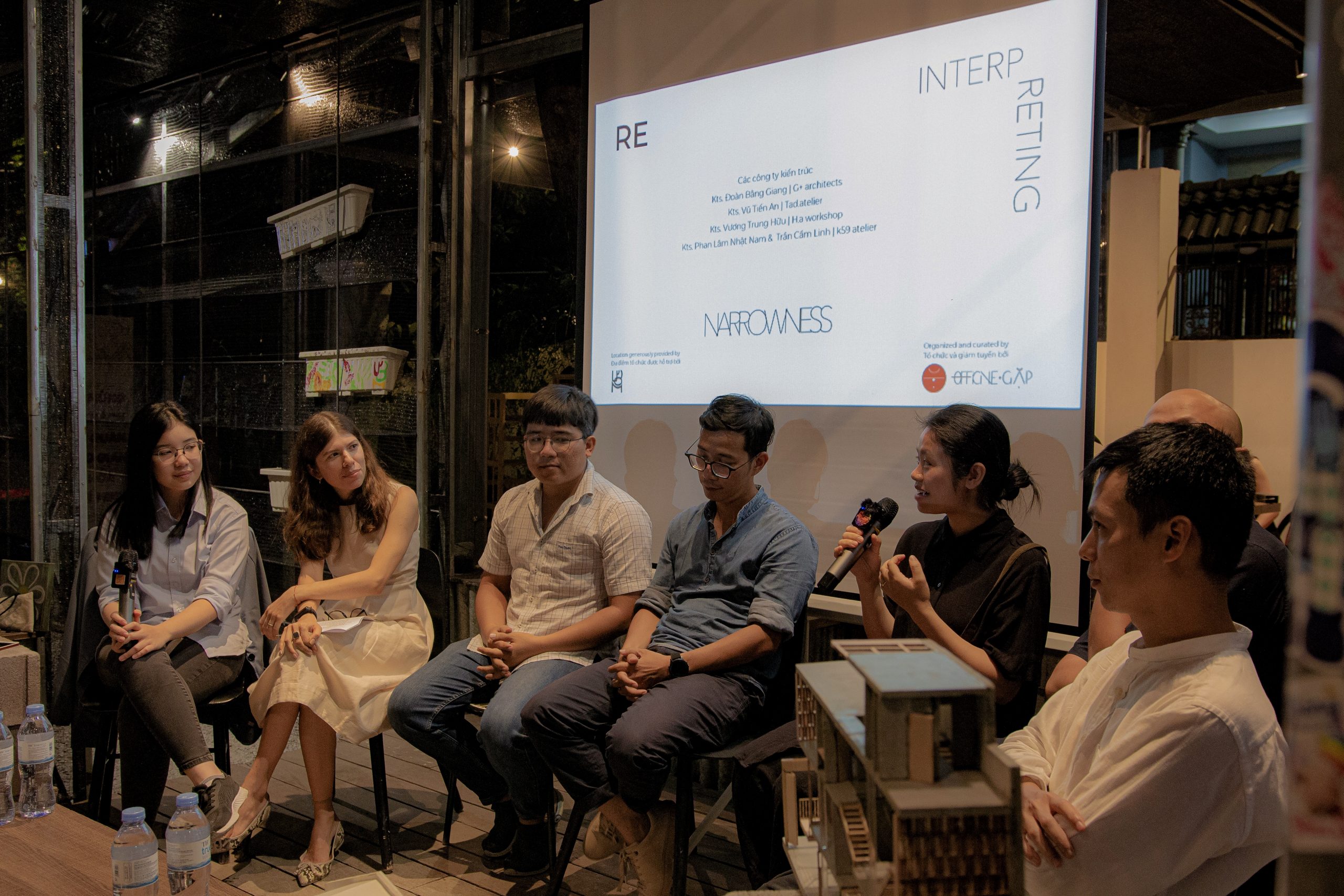
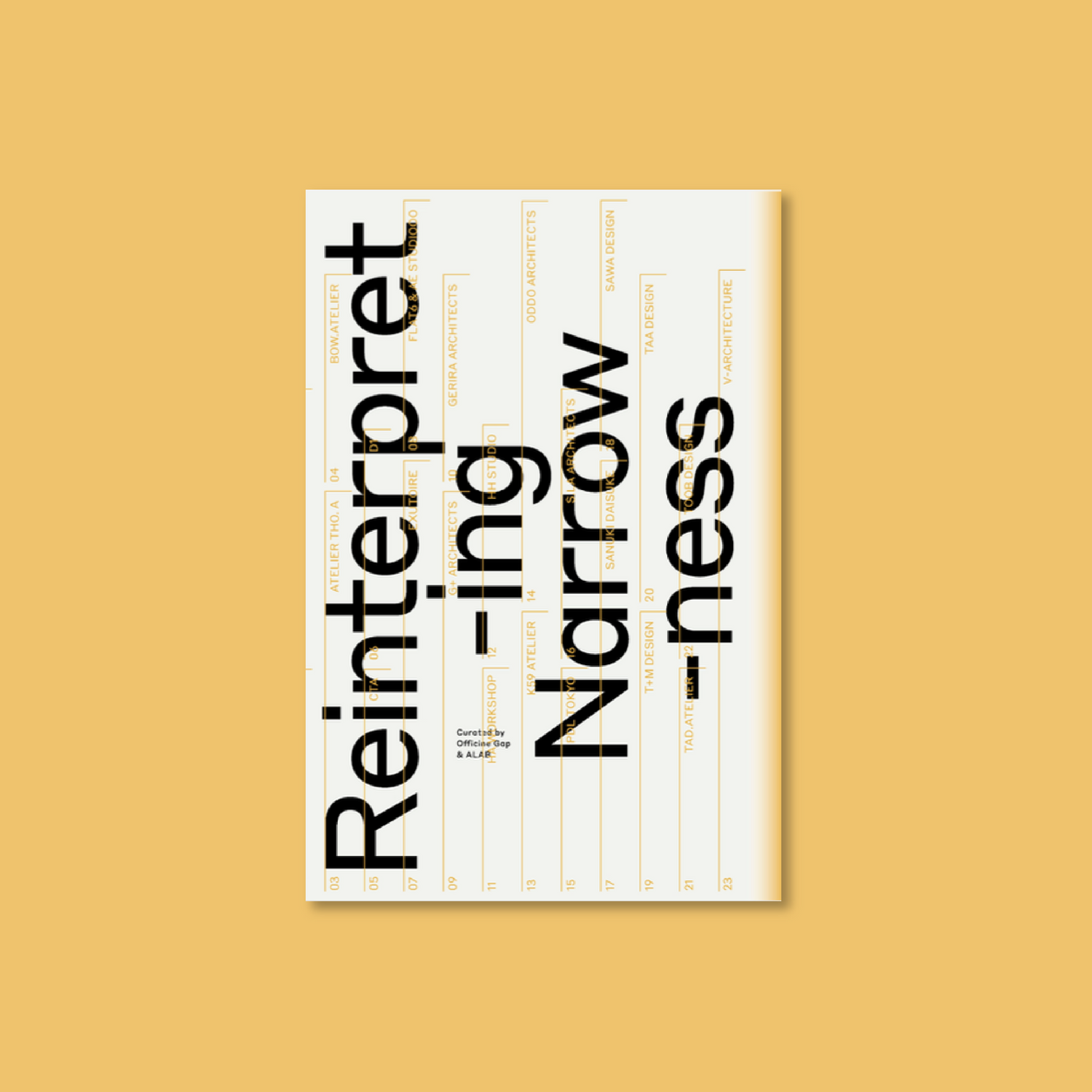
Over the course of time, the conversations about the “Tube House” coalesced to form a meeting place where ideas about particular design were exchanged. Together they gave rise to stories about the evolution of contemporary architecture in Vietnam. In a nutshell, it’s about taking measures to deal with the problem of overcrowding and challenge of limited space. The intention is to encourage sustainable development and, at the same time, protect cultural heritage and lifestyles. Circles of architects have a role to play in improving the quality of life and ongoing interactions among people in the city.
Crafting a Sonic City (CASC)
Crafting a Sonic City is a multidisciplinary project designed to research the characteristics of sound in the city for the purpose of urban development and the conservation of features or qualities unique to an area, ultimately safeguarding its intangible cultural heritage. Unbeknownst to us, we have all grown familiar to hearing the usual sound in the neighborhood every day. This research project uses the sonic quality to record the story of a city in a factual and detailed way. In a few words, it’s about creating exciting new ideas for urban planning, using the sound as a means to promote an understanding in society.
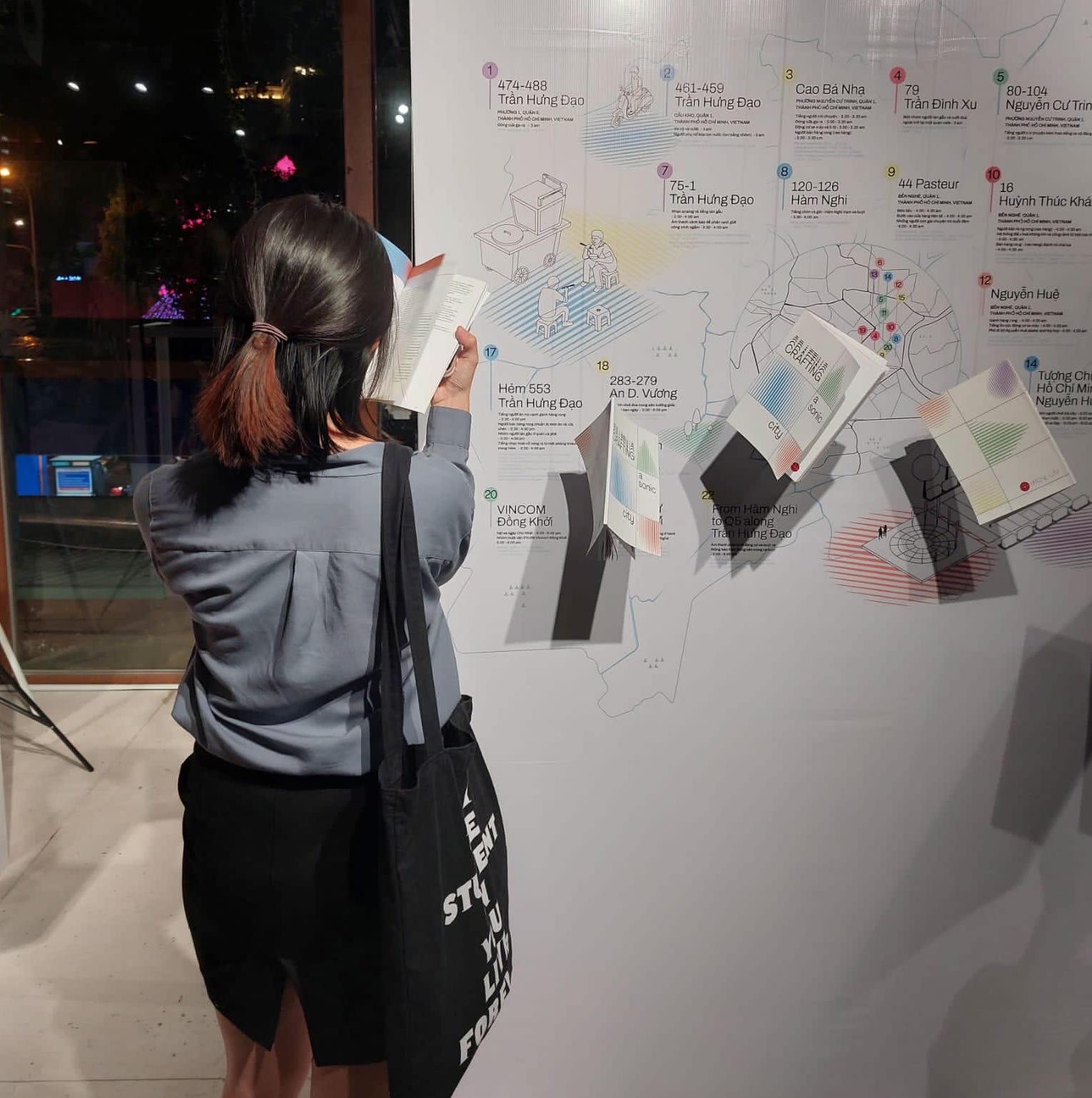

The project culminated in a public display of handmade books about the characteristics of sound in Hanoi and Ho Chi Minh City. It happened as part of the Vietnam Festival of Creativity and Design 2022, featuring a multitude of neighborhood sounds recorded by architects and researchers. It provided a forum for an exchange of views with people in the community as well as the Society for the Blind.


The Gặp Series
The Gặp Series is a program dedicated to sharing ideas and stories obtained from visiting design studios and architectural practices across the country. Findings reached as a result of an inquiry are presented in a friendly atmosphere. It’s the intention of Officine Gặp to provide a meeting place where knowledge can be exchanged plus it provides the opportunity of meeting up with the people behind the success of research projects in Vietnam.

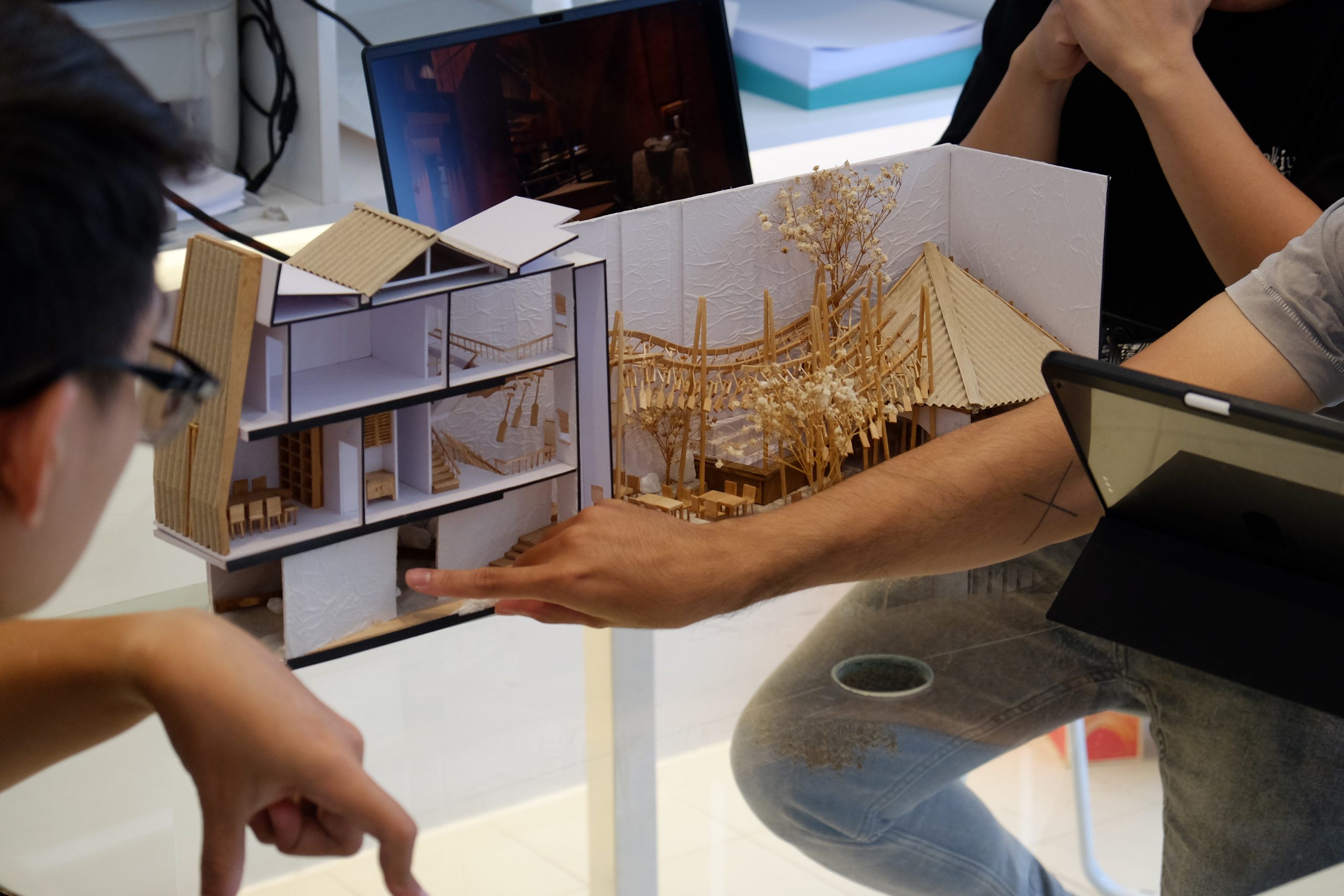

Action Research Turtle Lake
Action Research Turtle Lake is a workshop that took place over a period of two months. It was a forum that involved little children. The intention was to explore new possibilities in urban planning and development, especially ideas that we adults would never have thought possible. It invited children at the age 4 and 5 from Little Em’s Preschool to be part of the team.
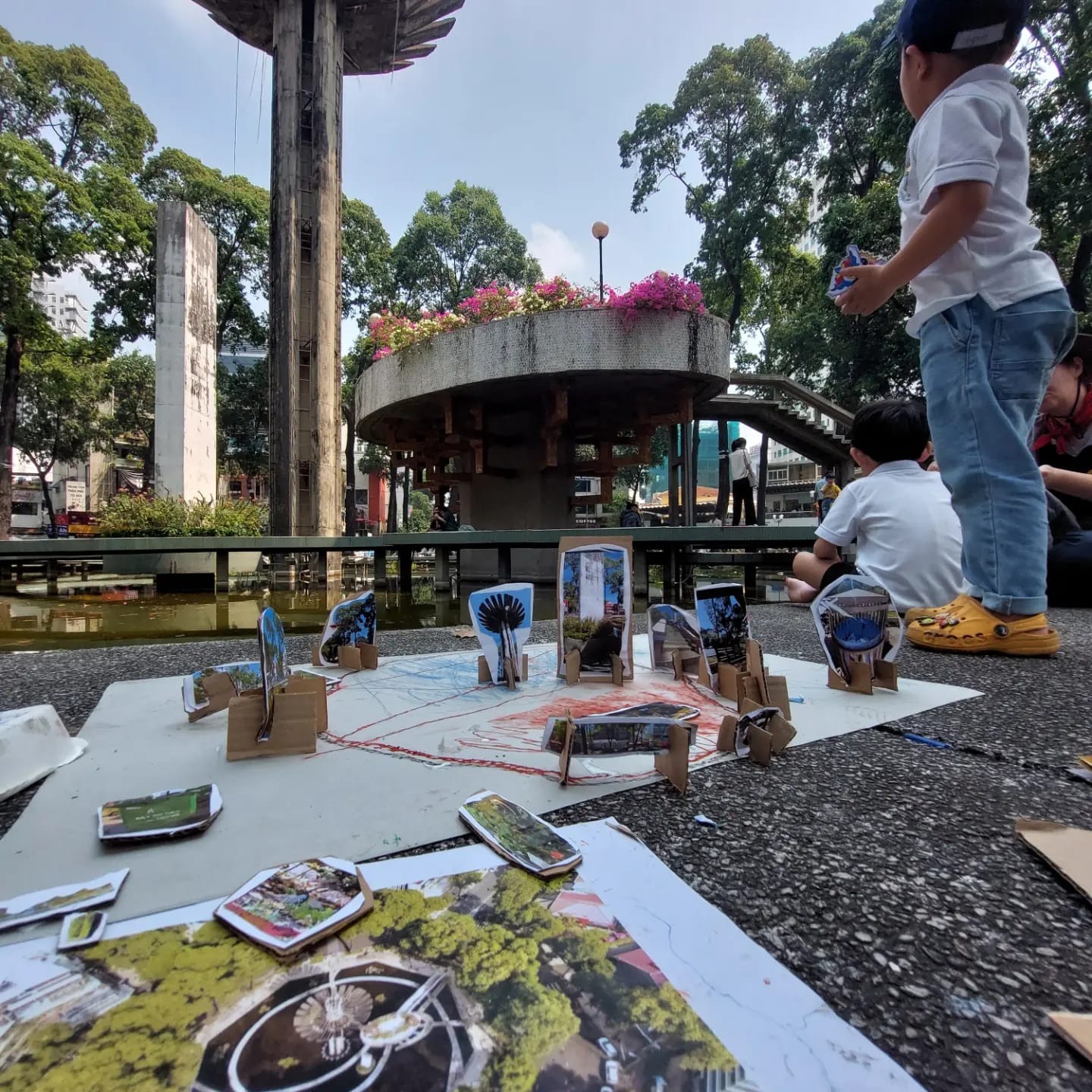
In joining the research program, the children were encouraged to observe the happenings on the streets around Turtle Lake in Ho Chi Minh City. It’s an urban neighborhood characterized by busy movement and activity, traffic congestions and places where people congregate to eat and drink together.

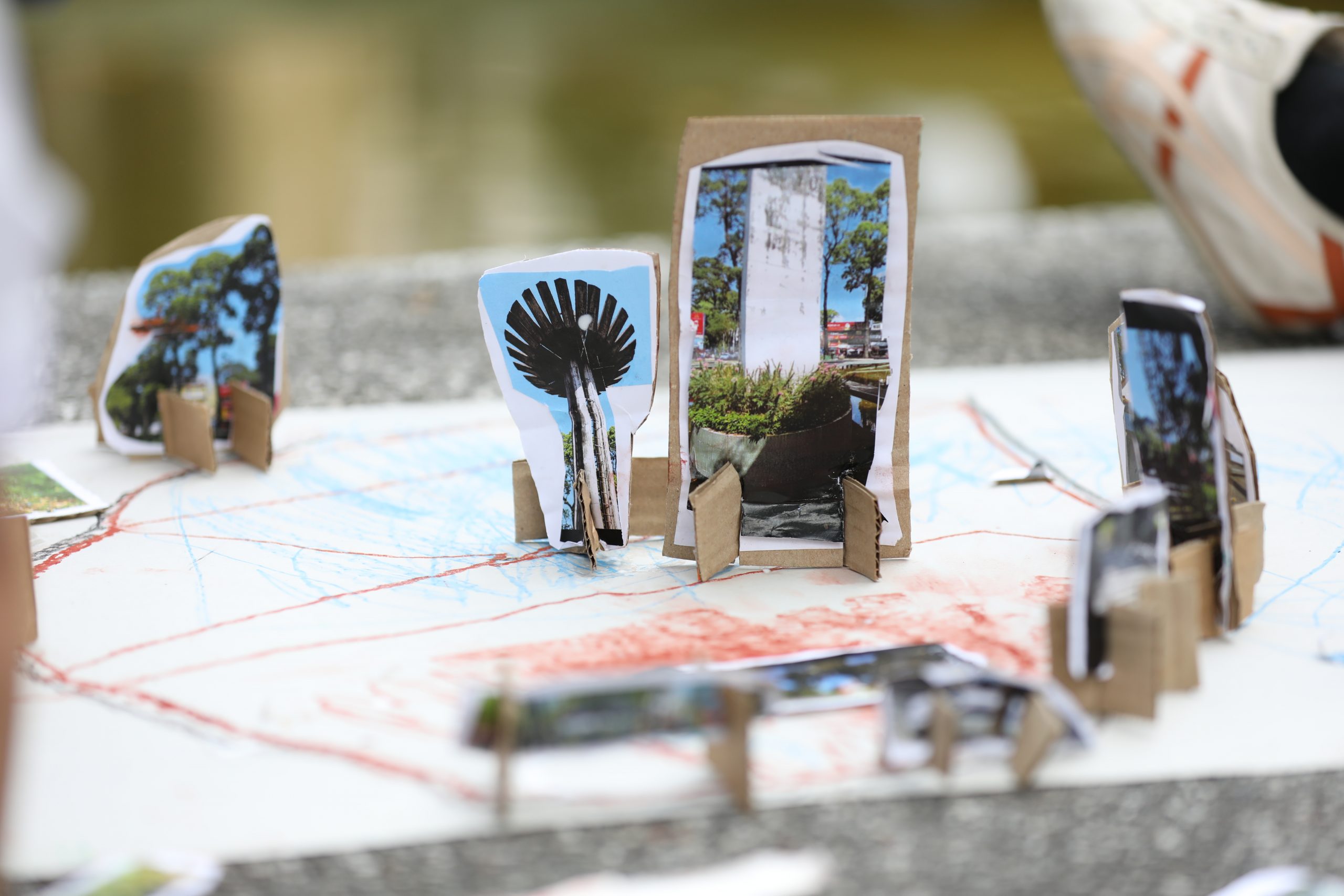
The children participated in surveying the area; taking photographs, drawing pictures, and talking with locals about things that happened. Officine Gặp designed activities that were easy for the children to do in line with an approach to neighborhood building known as “Tactical Urbanism”.
A little bit about Officine Gặp
Yuri Frassi
Yuri Frassi is pursuing a doctorate at the School of Architecture and Urban Design, Royal Melbourne Institute of Technology (RMIT) University, Australia. His keen understanding of the fabric of urban society is manifested in his research into the socioeconomic conditions affecting people’s way of life in Ho Chi Minh City. His works investigate ongoing relationships and interactions between different narratives about cities and urbanism. Through conversation, complex ideas in architecture and urban design are reinterpreted in a way that’s easy to understand.
Afra Rebuscini
Afra Rebuscini is an architect and independent exhibition curator based in Ho Chi Minh City, Vietnam. Her past experience and research centered around the law of urban planning and the dynamism or complex interplay of relationships between the community and the city. With an aptitude for art making, event organizing, and area knowledge, she has been able to conduct social experiments, ultimately leading to an understanding and civic participation in urban planning and development.
(Re)Thinking inside the Box is a series of discussion events focusing on the issues abovementioned. It’s all a matter of perspective about what can be done to address the problem of limited living space in the city. It’s a forum for people to explore new possibilities and look at the problem from within, thereby turning a challenge into a solution. Hence, the title is (Re)Thinking inside the Box, as an alternative to outside-the-box thinking.

You may also like…
 Sanuki Daisuke, Sanuki Daisuke Architects (Sda.): Incorporating Empty Spaces and the Environment in Quality Residential Design
Sanuki Daisuke, Sanuki Daisuke Architects (Sda.): Incorporating Empty Spaces and the Environment in Quality Residential Design
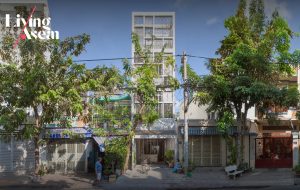
Tan Phu House: From a Stuffy, Narrow Shophouse to a Multi-Floor Home with Rooftop Garden
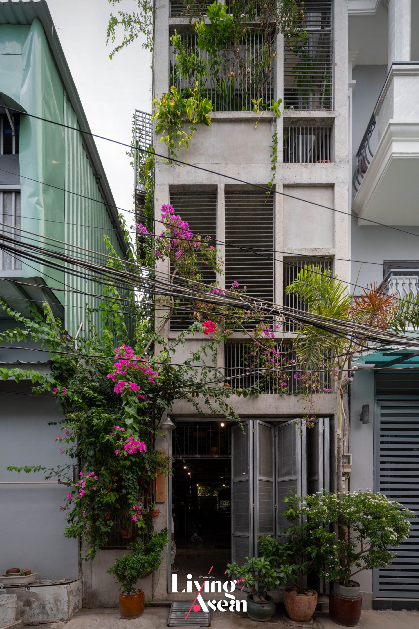
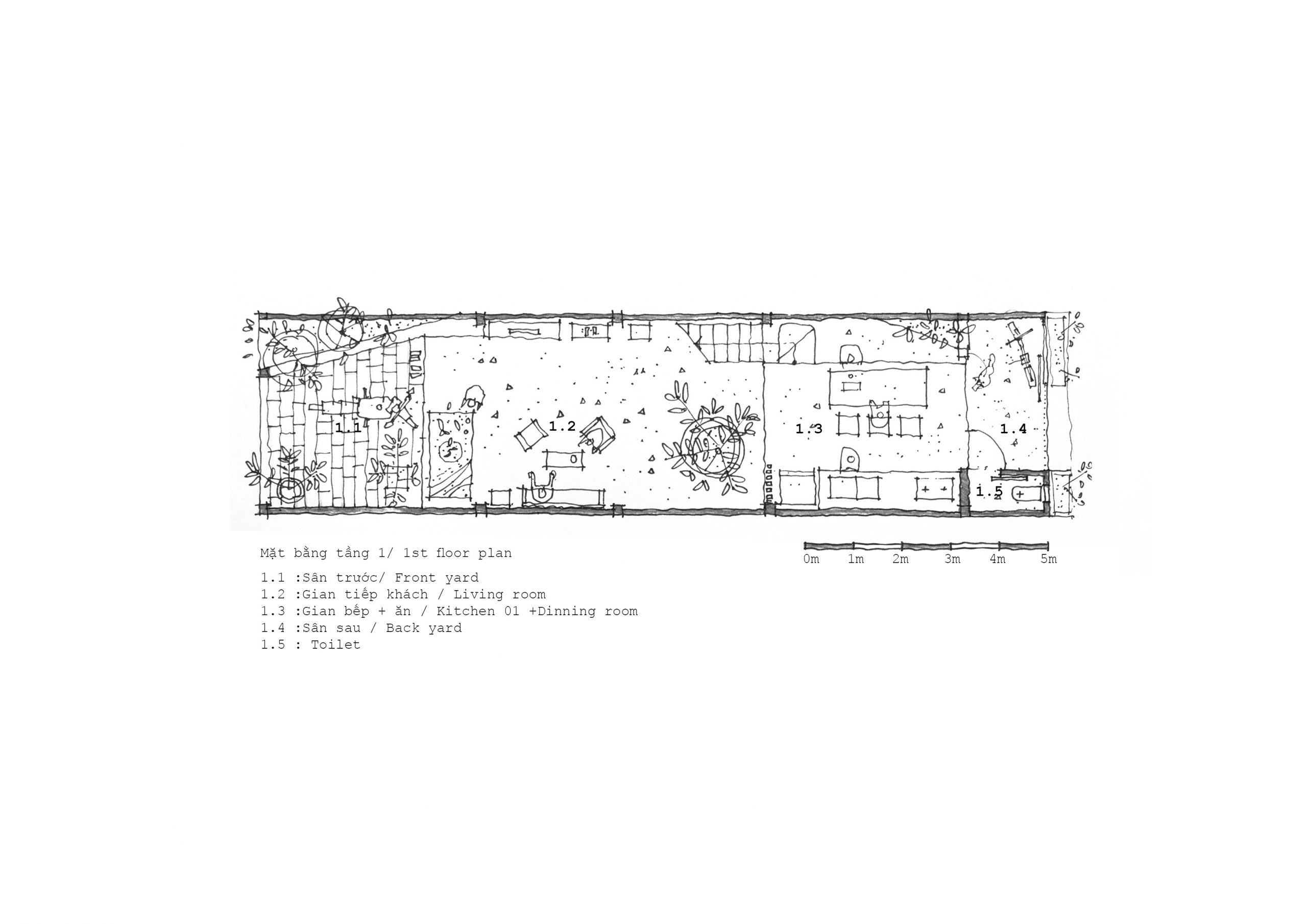
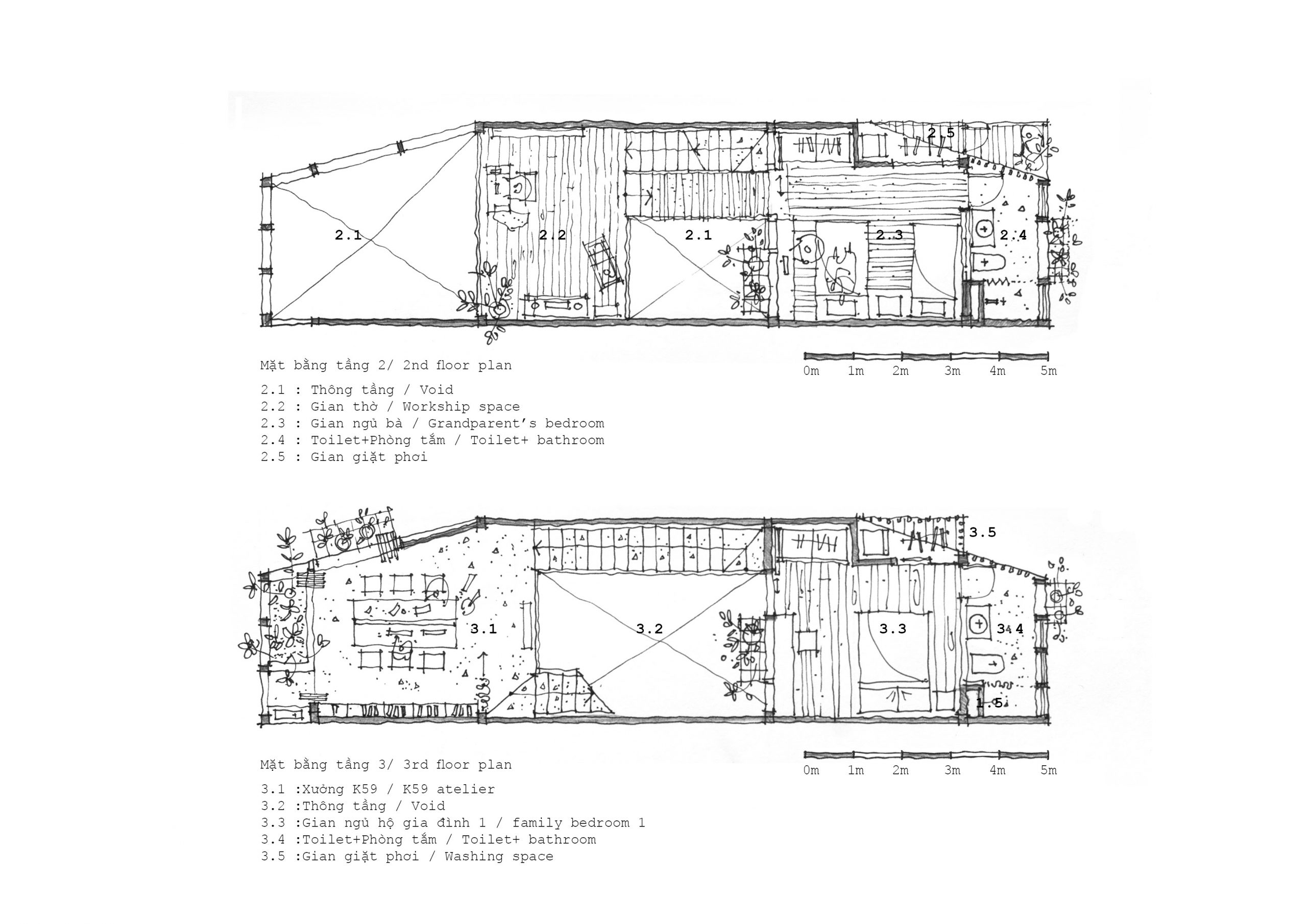
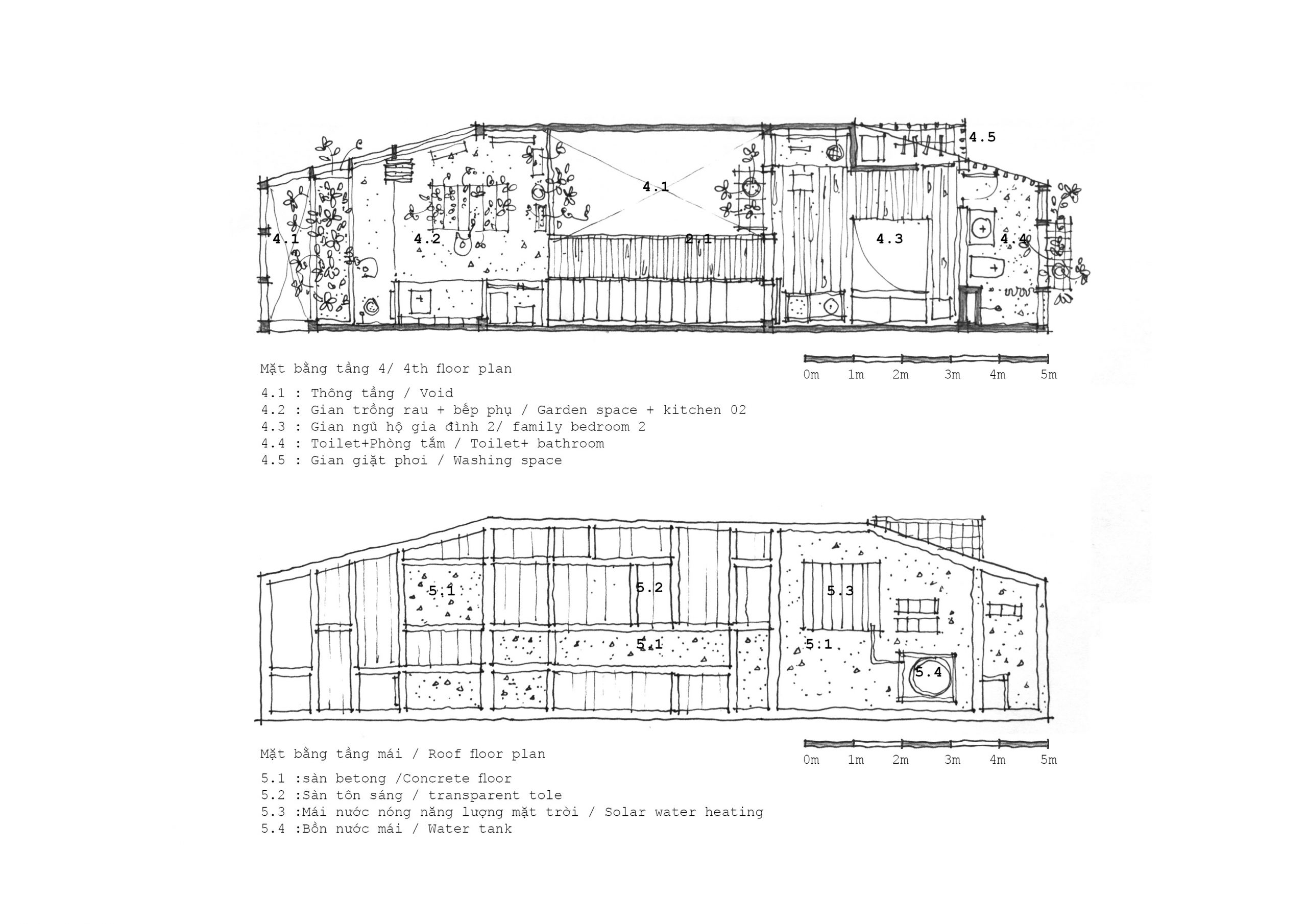
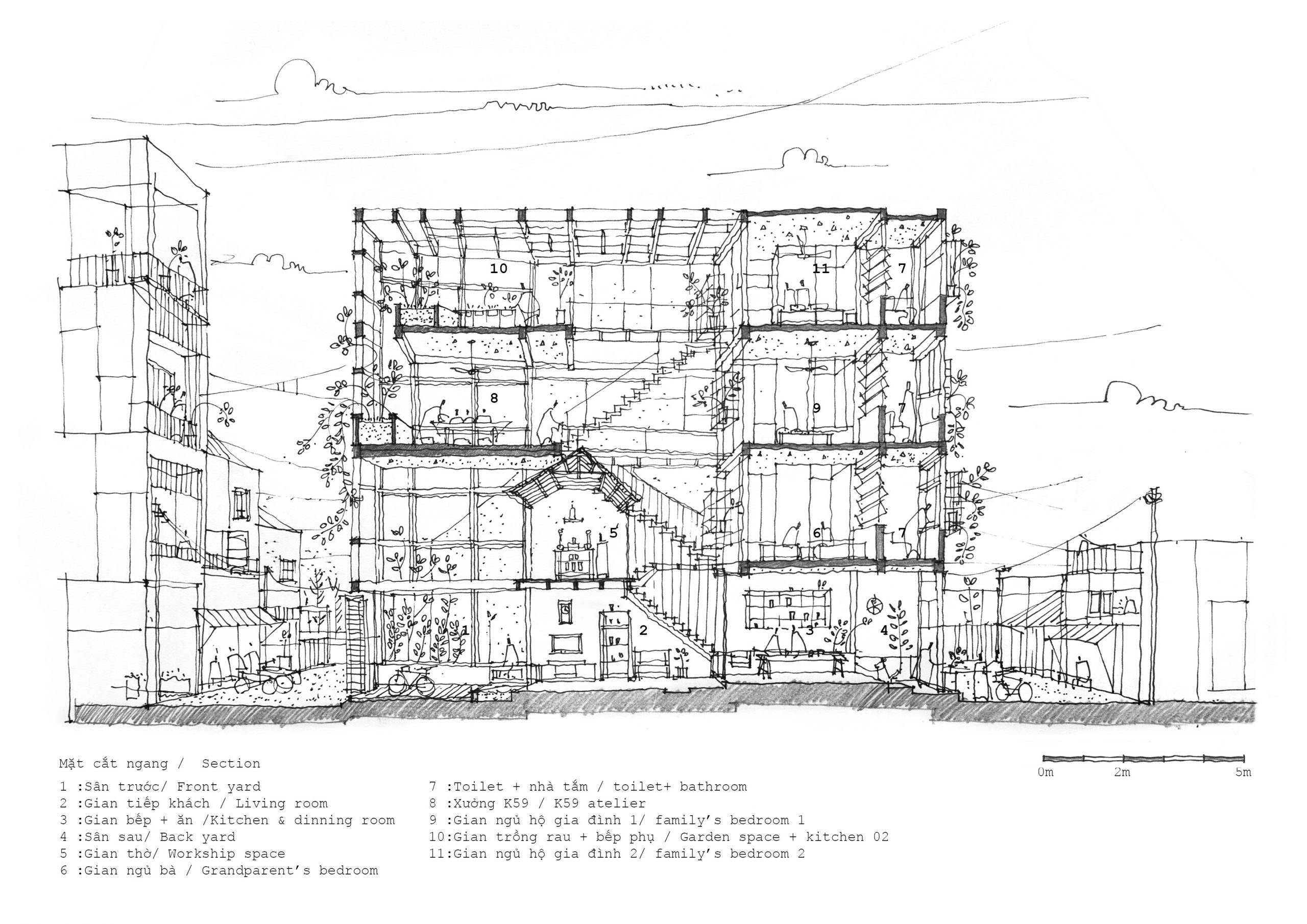
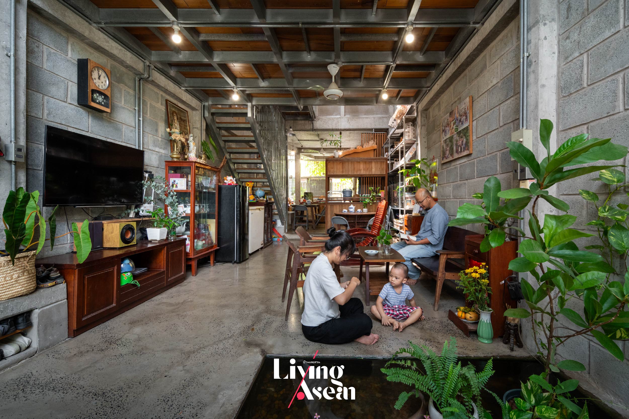
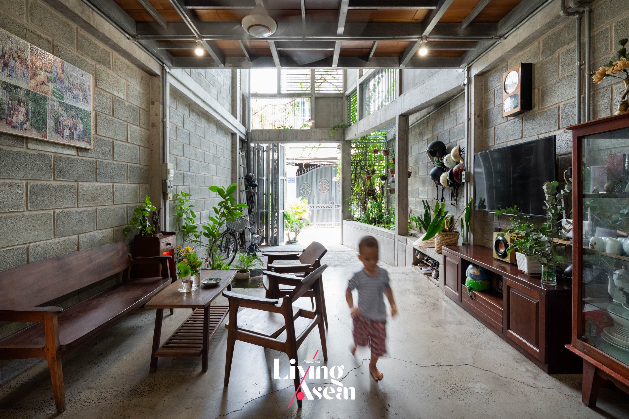
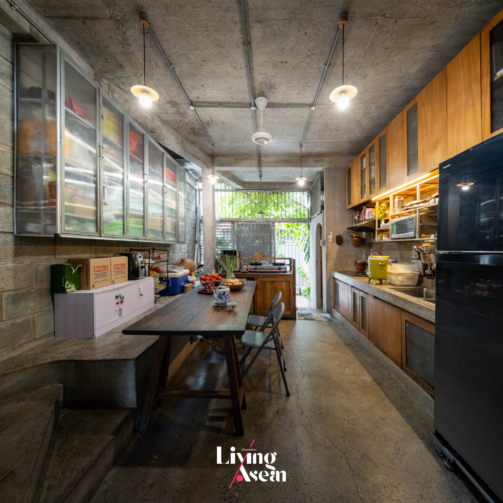
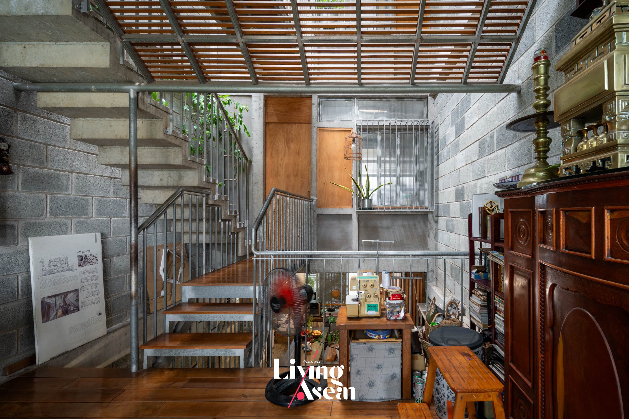
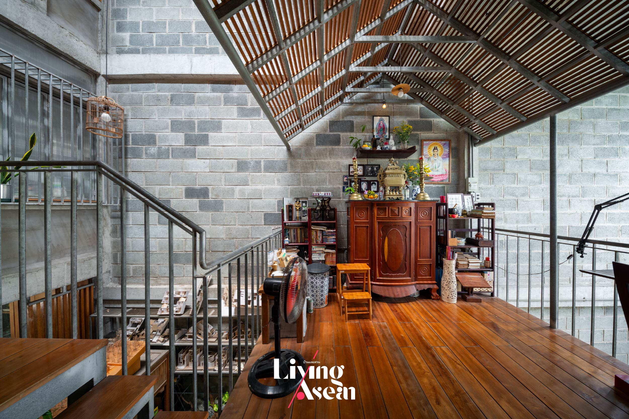
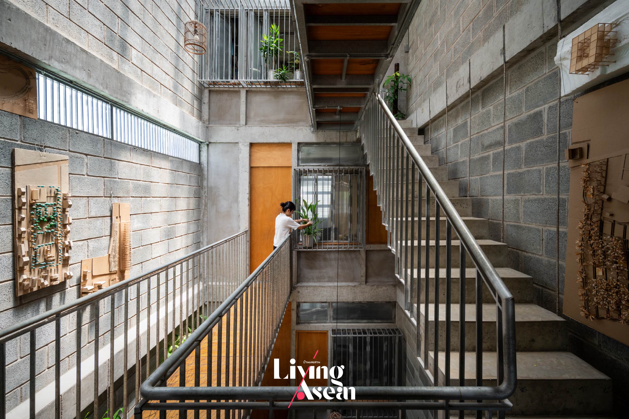
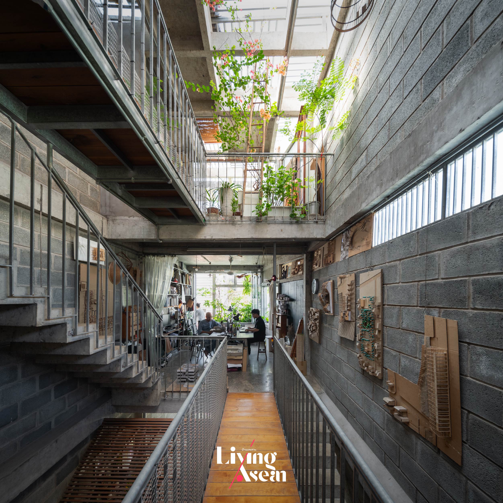
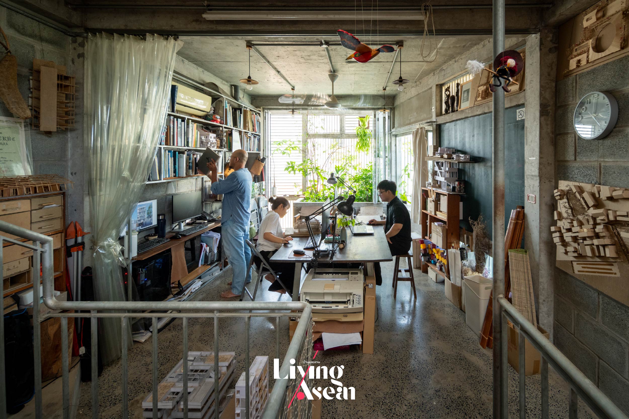
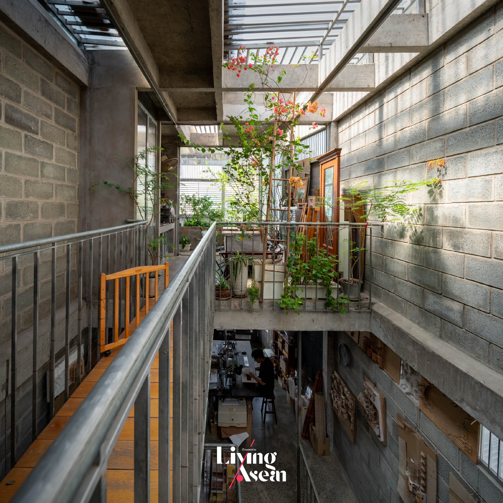
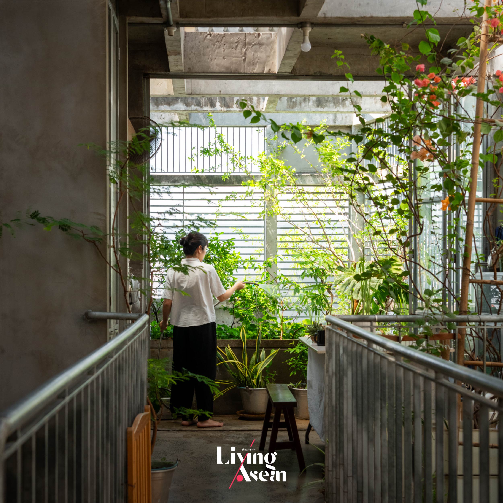
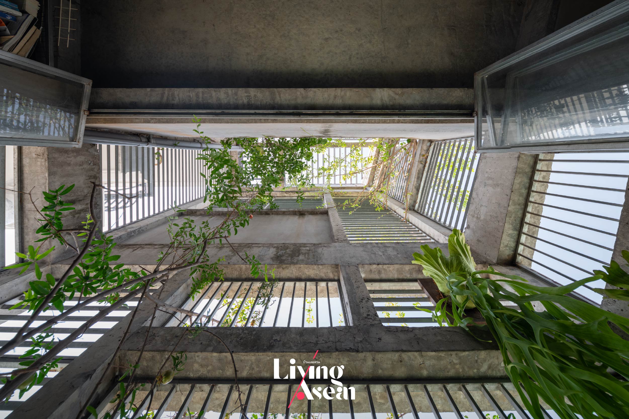
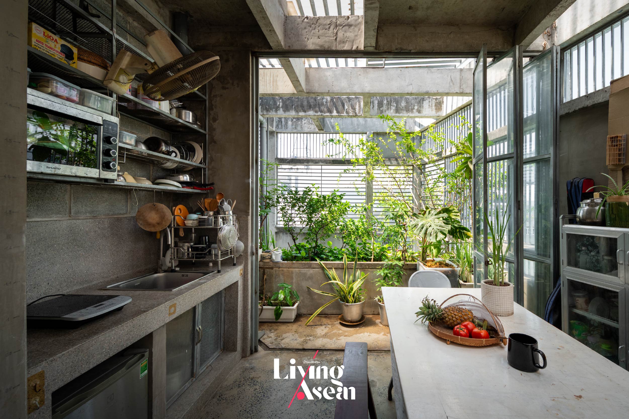
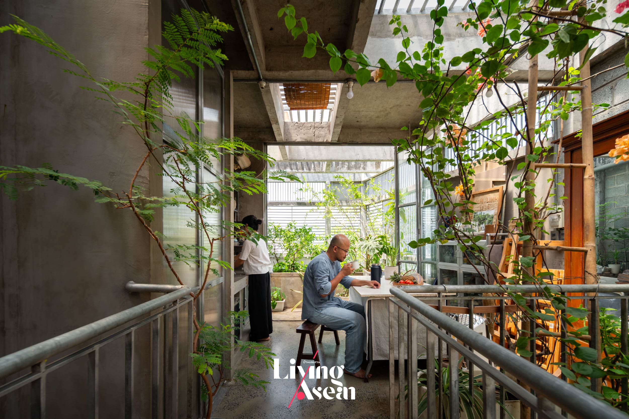
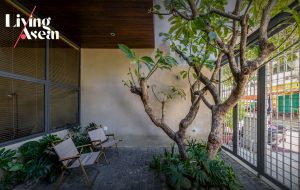 QAH: A Gable Front Townhouse Strikes a Balance between Work and Life
QAH: A Gable Front Townhouse Strikes a Balance between Work and Life Tan Phu House: From a Stuffy, Narrow Shophouse to a Multi-Floor Home with Rooftop Garden
Tan Phu House: From a Stuffy, Narrow Shophouse to a Multi-Floor Home with Rooftop Garden
