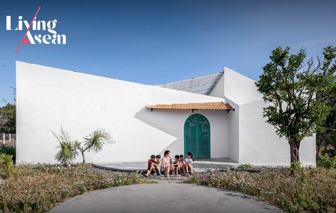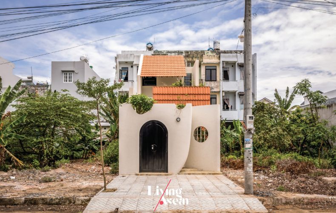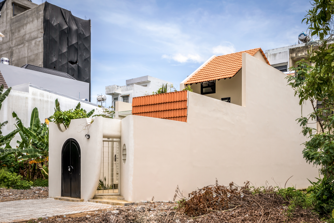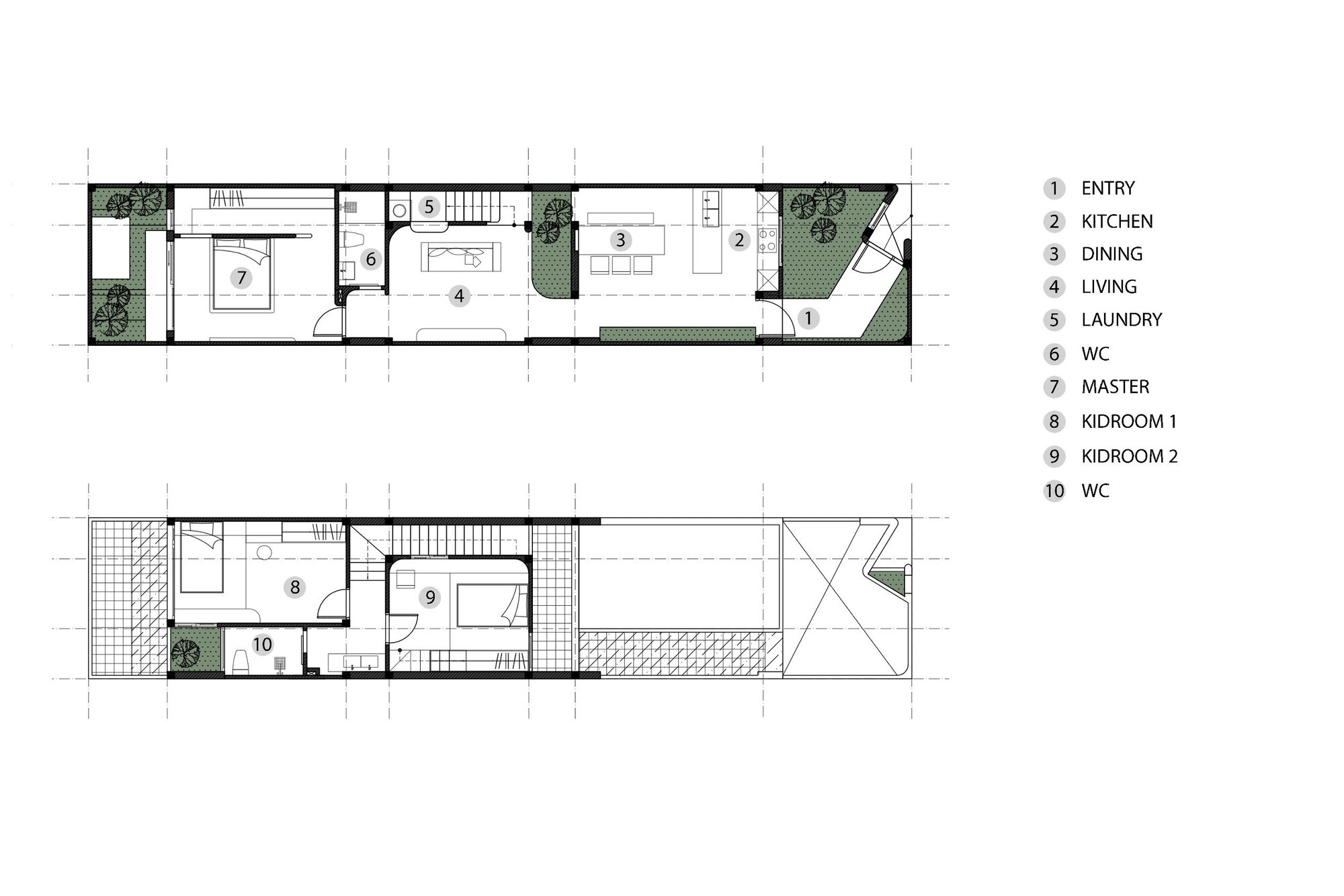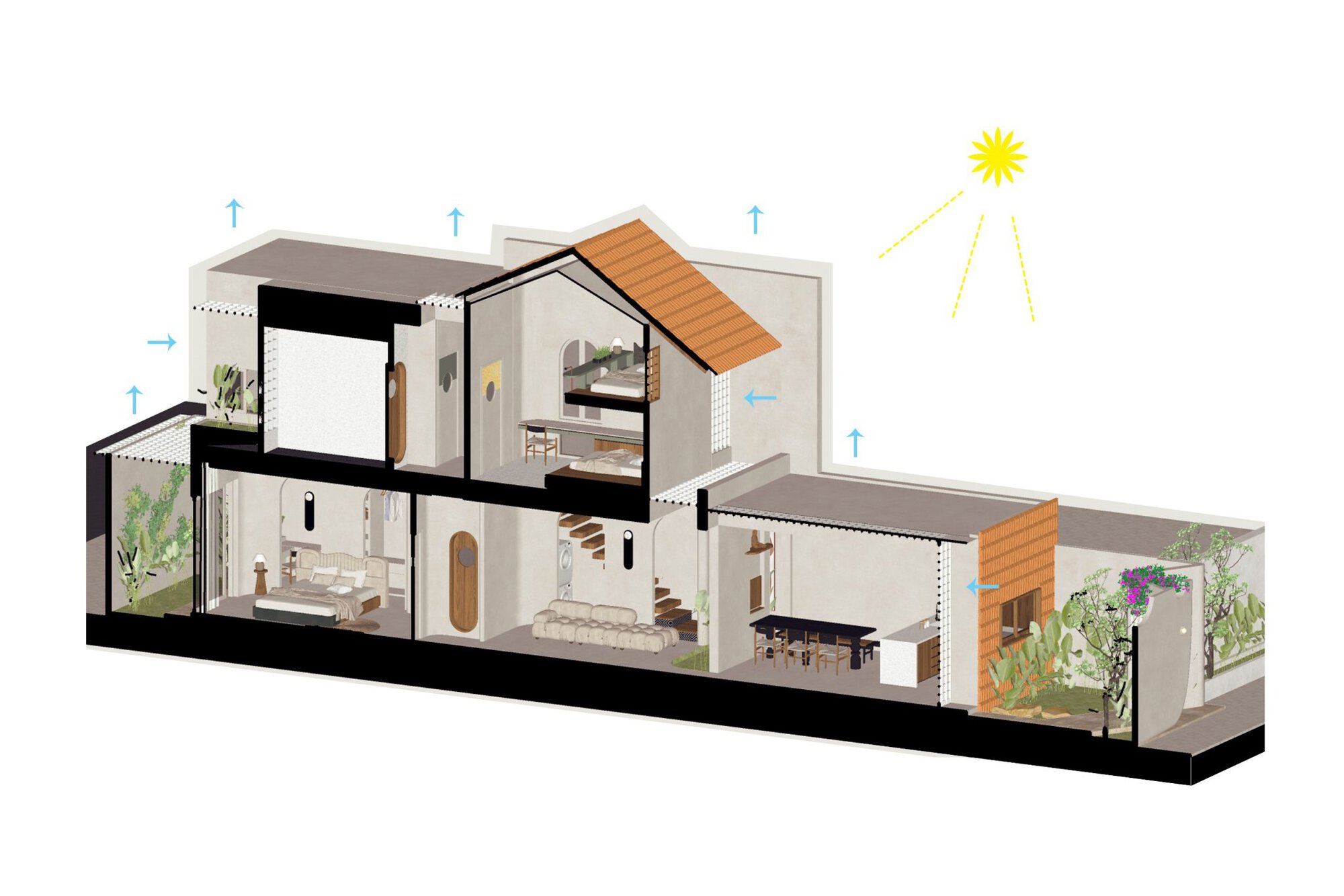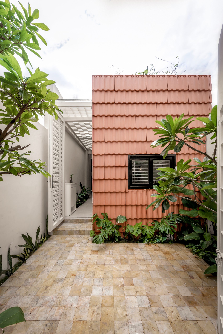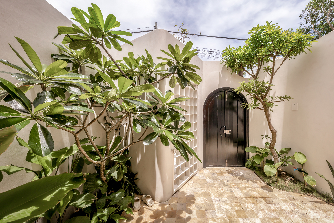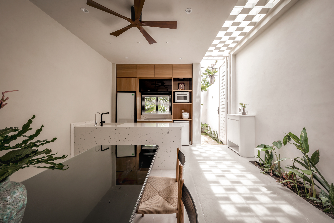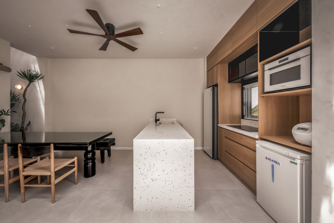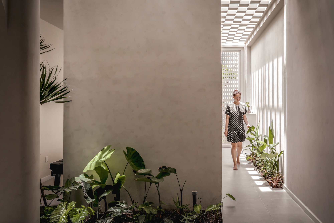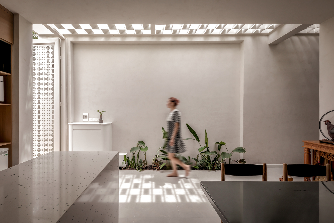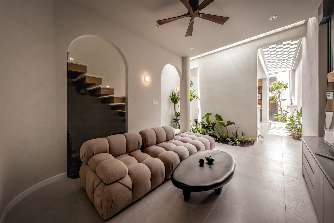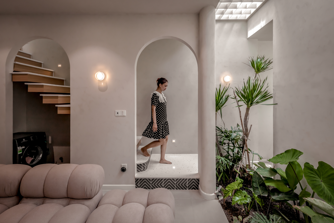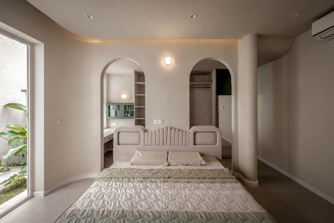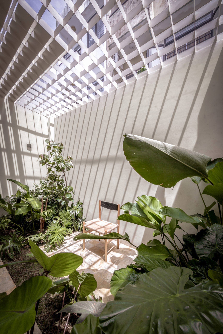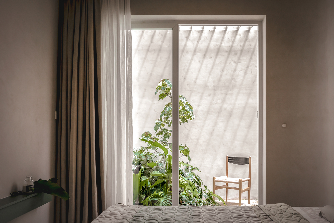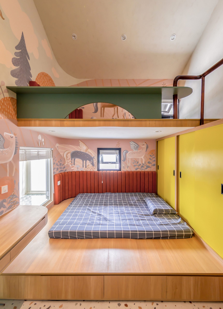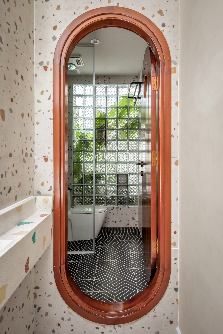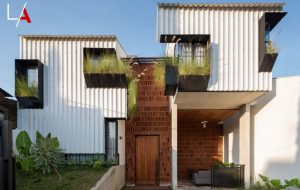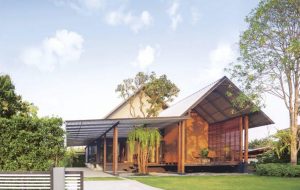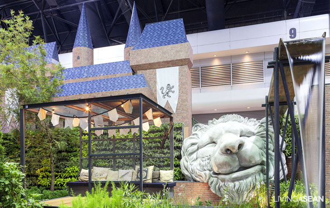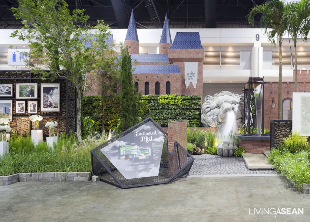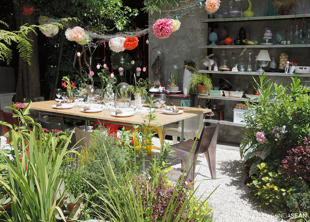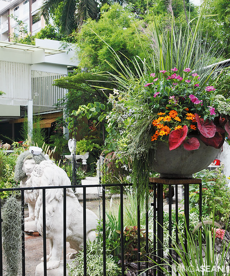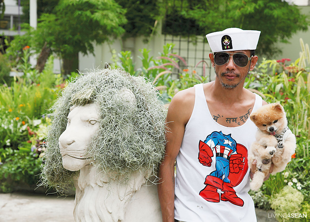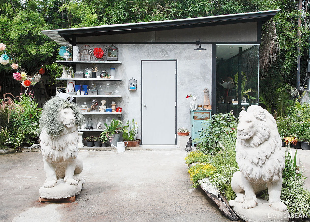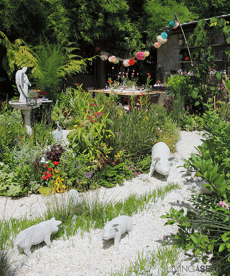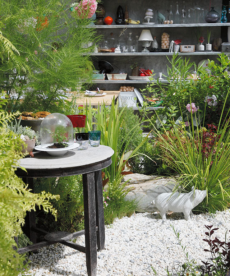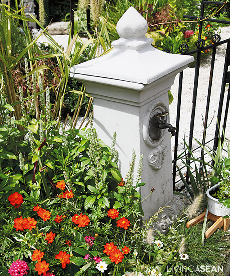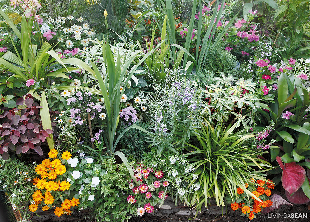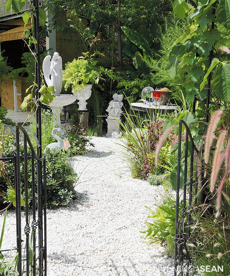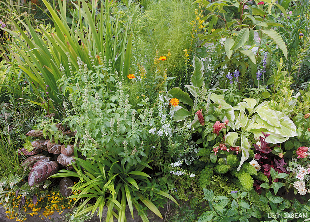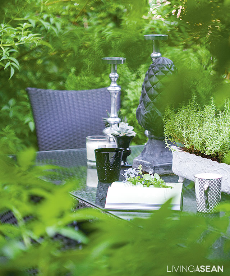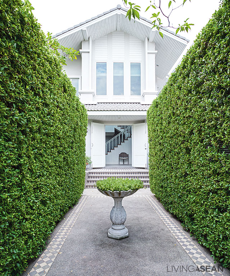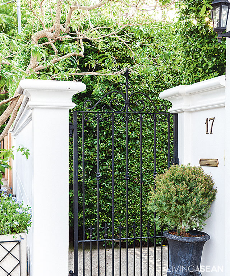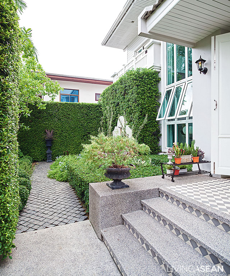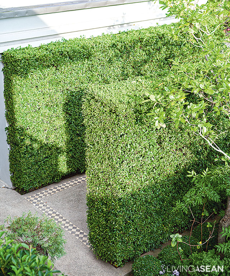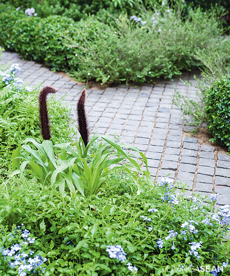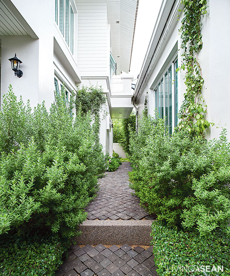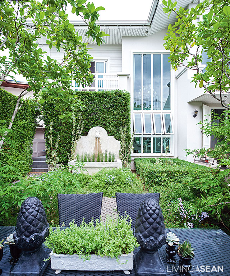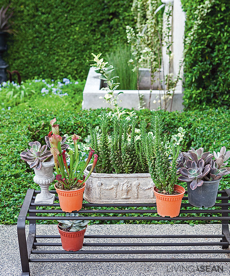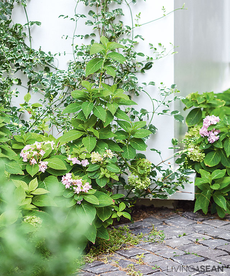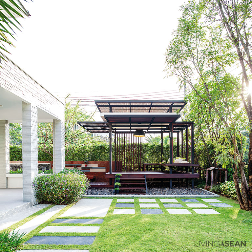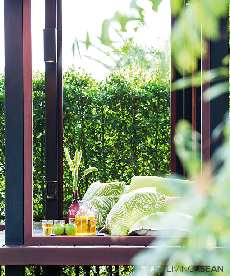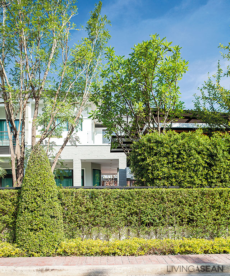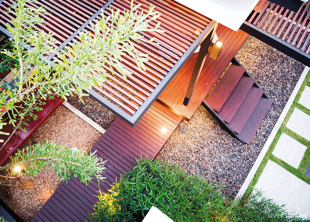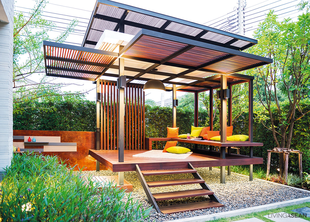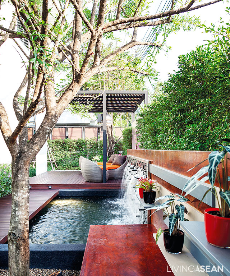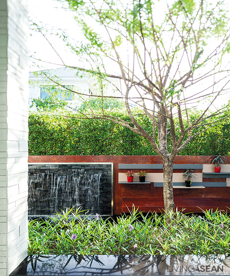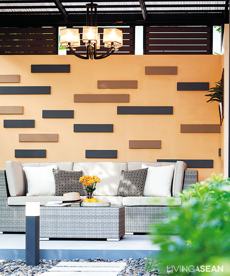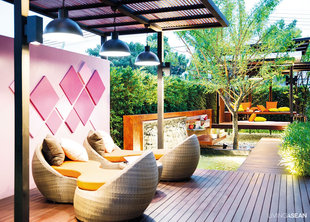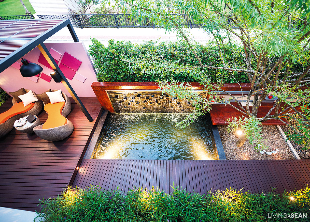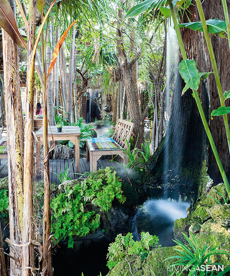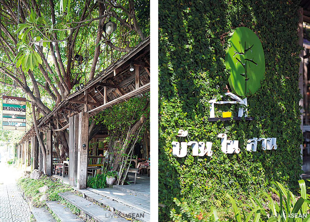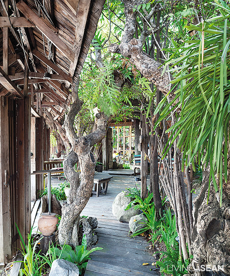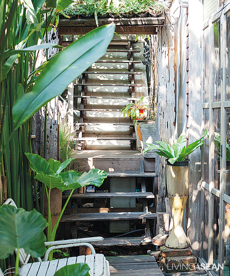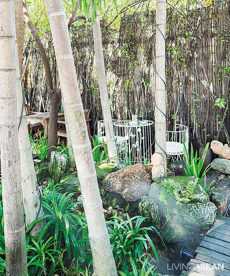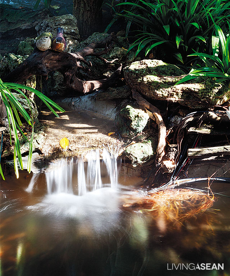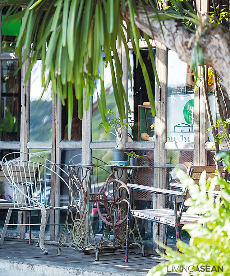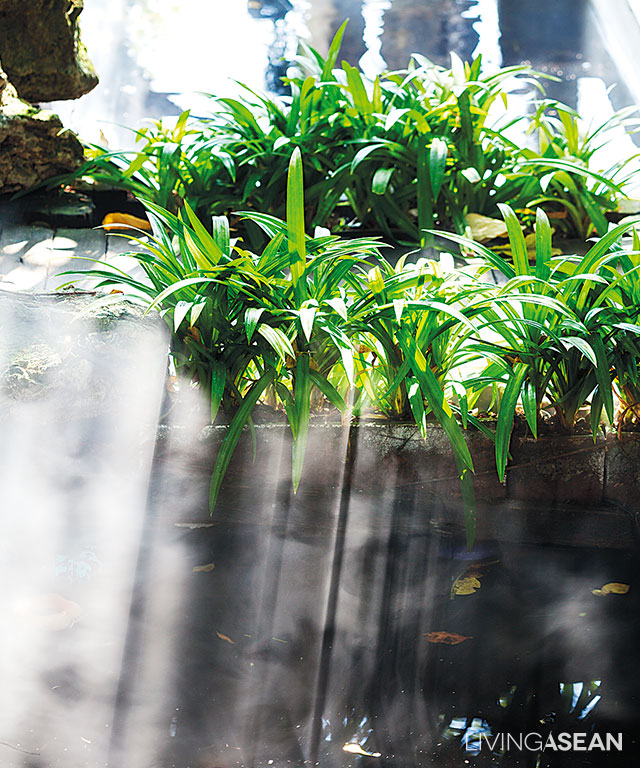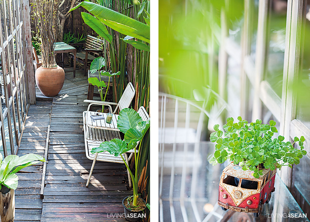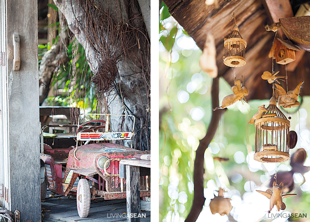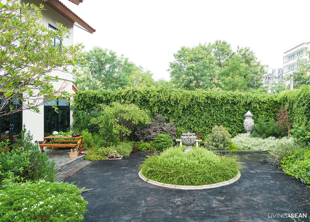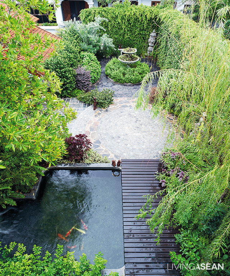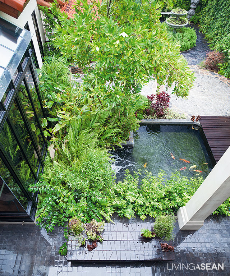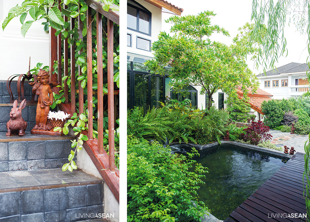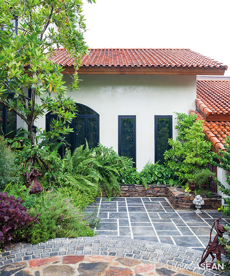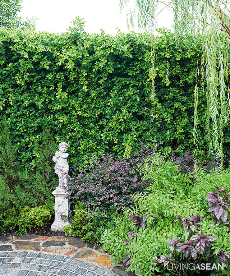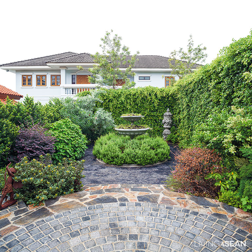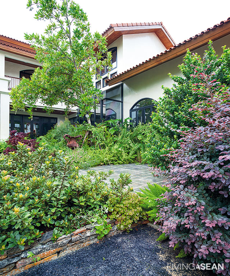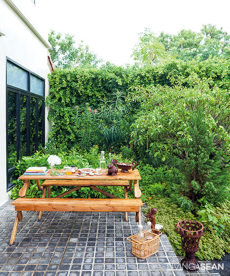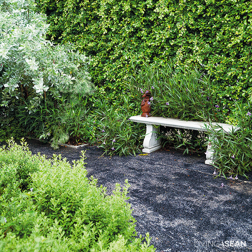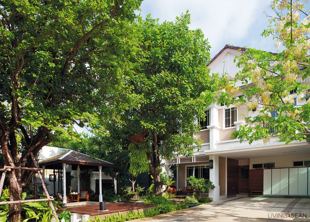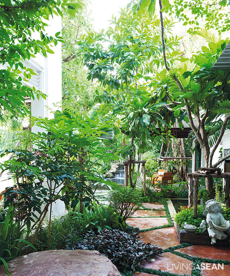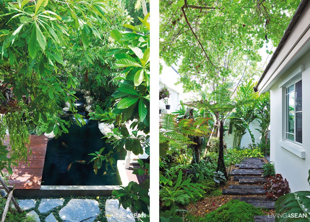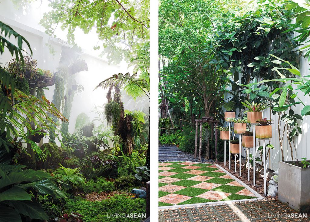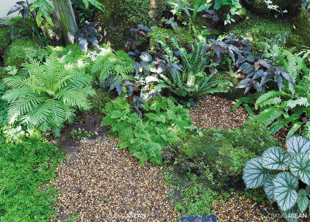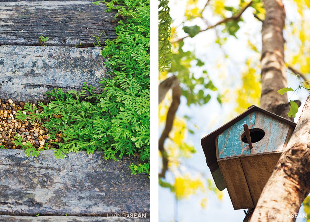/ Phu Yen, Viet Nam /
/ Story: Phattaraphon / English version: Bob Pitawkong /
/ Photographs: Minq Bui /
Can’t wait to escape all the noise and pollution? Here’s Phu Yen House a one-story home amid lush landscapes way out in the country. It’s made comfortable by light and breezy inner courtyards with a plunge pool. Plus, ultraclean white walls give peace of mind knowing family privacy is protected.
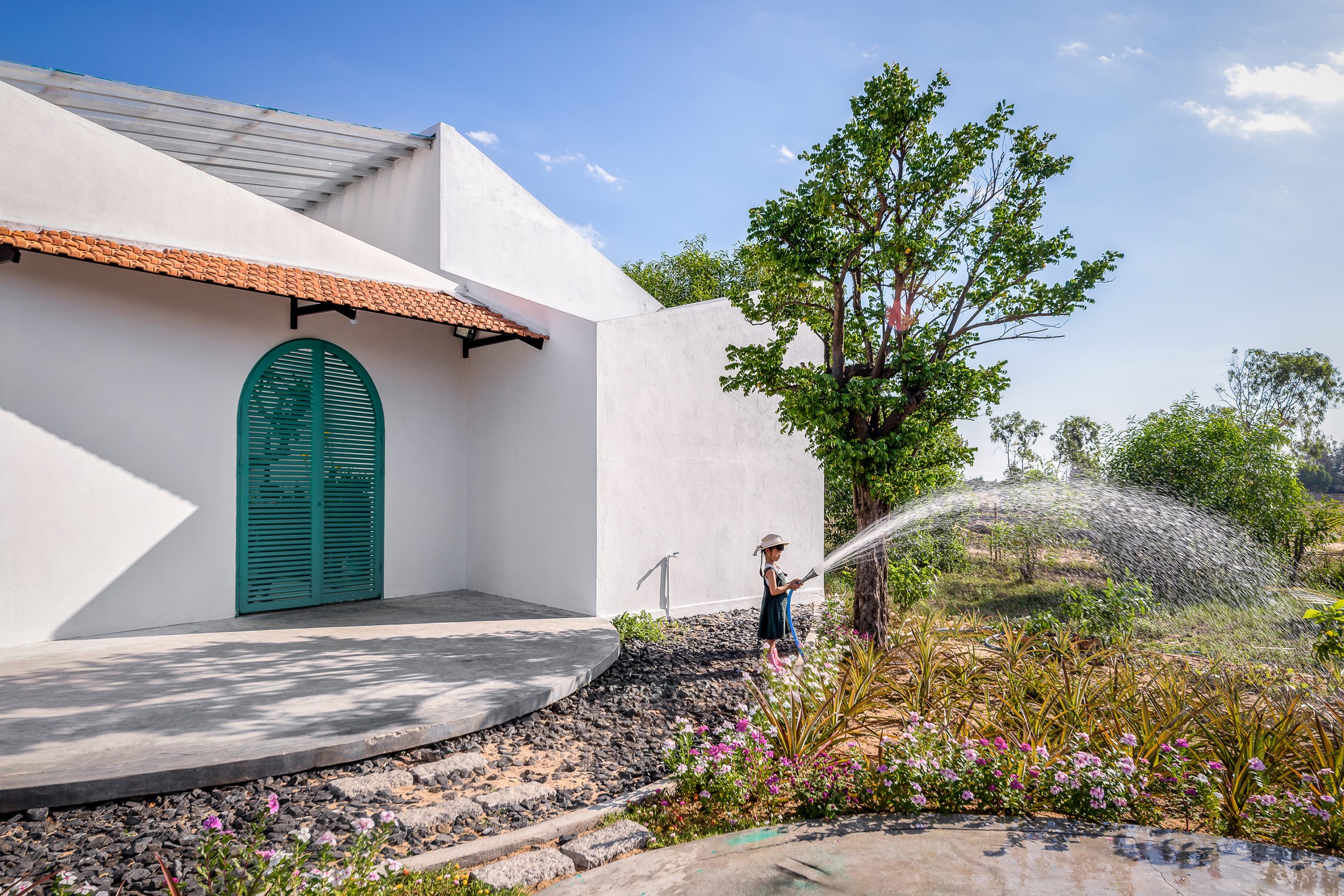
The house is in Phu Yen, a south-central province at the midpoint between Ho Chi Minh City and the Da Nang/Hue Region on the South China Sea. It’s the holiday getaway of a family who has lived and worked a long time in the city. Inspired by simple living, they discover the countryside has never lost its allure. And Phu Yen comes in as a handy location to reconnect with the great outdoors.

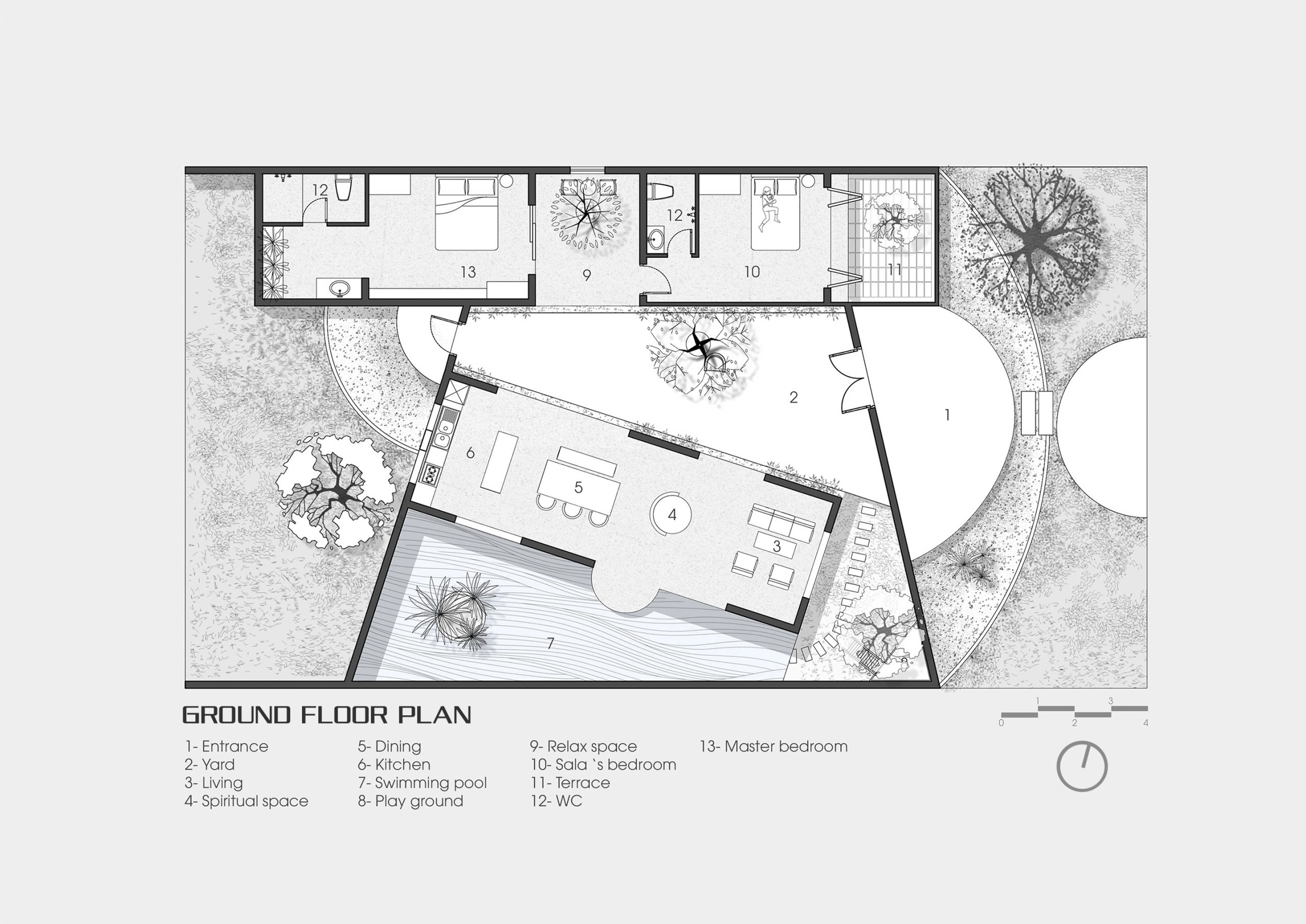
Named “Phu Yen House”, it’s a secluded family retreat during summer and public holidays in Vietnam. For the little children, the single-story home is a pleasant and fun place in which to grow, learn and play, away from the hustle and bustle of city life.
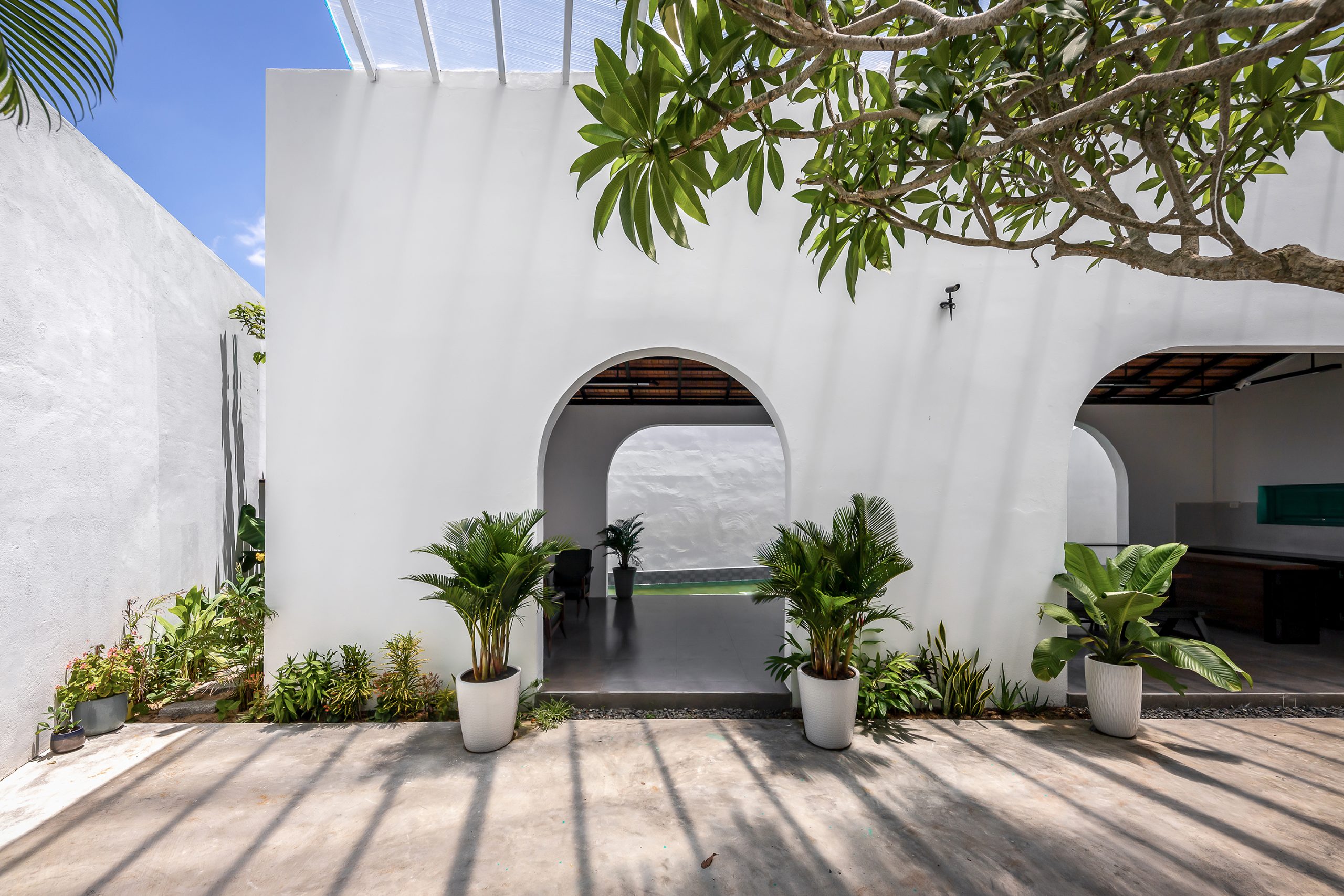


The white house among the trees is the brainchild of Story Architecture, a design atelier based in Ho Chi Minh City. Its immaculate white walls are built high for a good reason – provide safety and protection from prying eyes. From a distance, accents of green on the front door prove an interesting complement to the perfectly neat and clean walls.




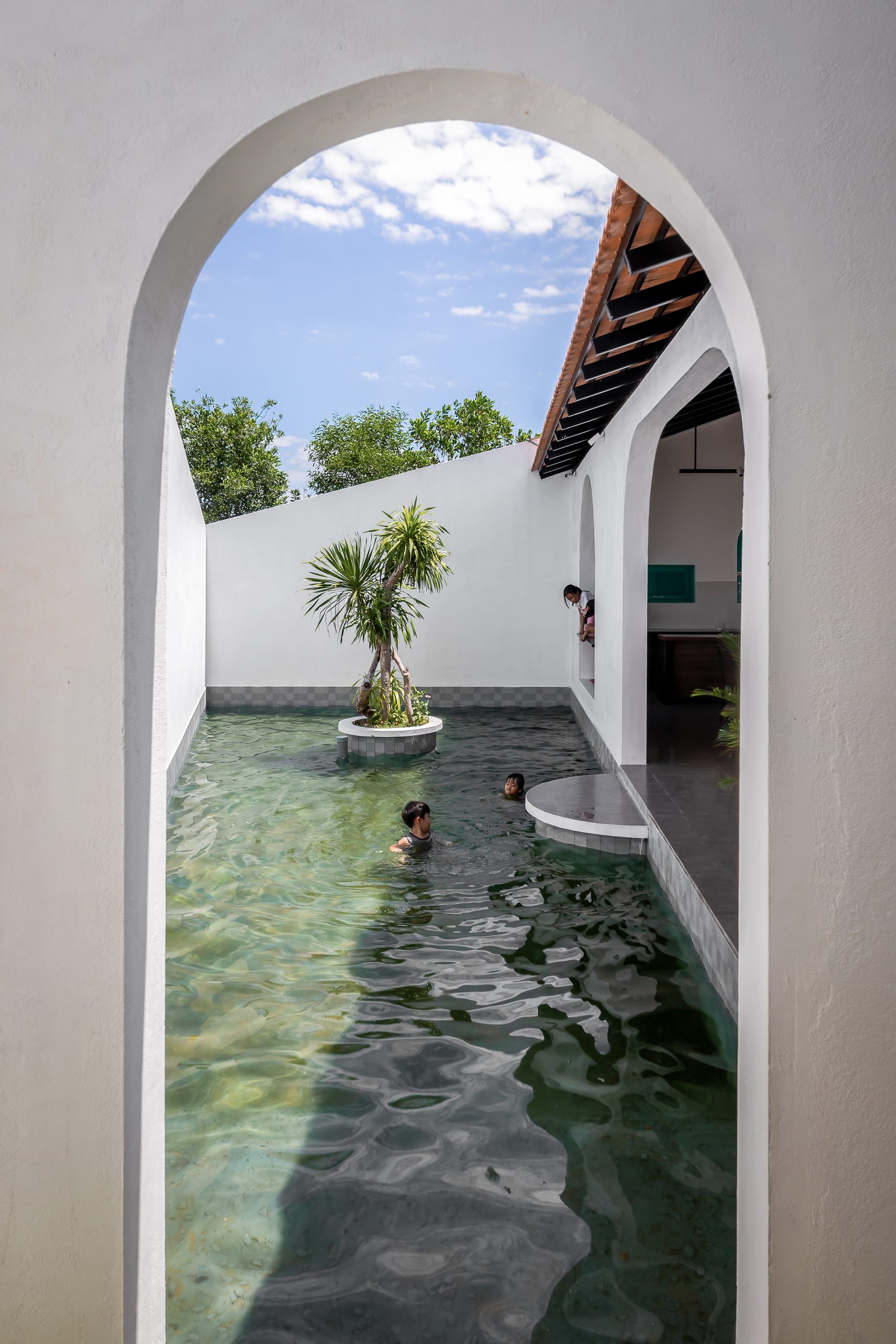
Step inside. It’s a wow! The inner courtyard enclosed by the walls is spacious. There are no glass partition doors or solid structures dividing the interiors into smaller rooms.
Lush houseplants develop vigorously on one side, while exotics thrive in containers on the other. In the in-between space, a sheltered communal area with distinctive green accents lies, separating the courtyard from a nearby plunge pool made for kids.
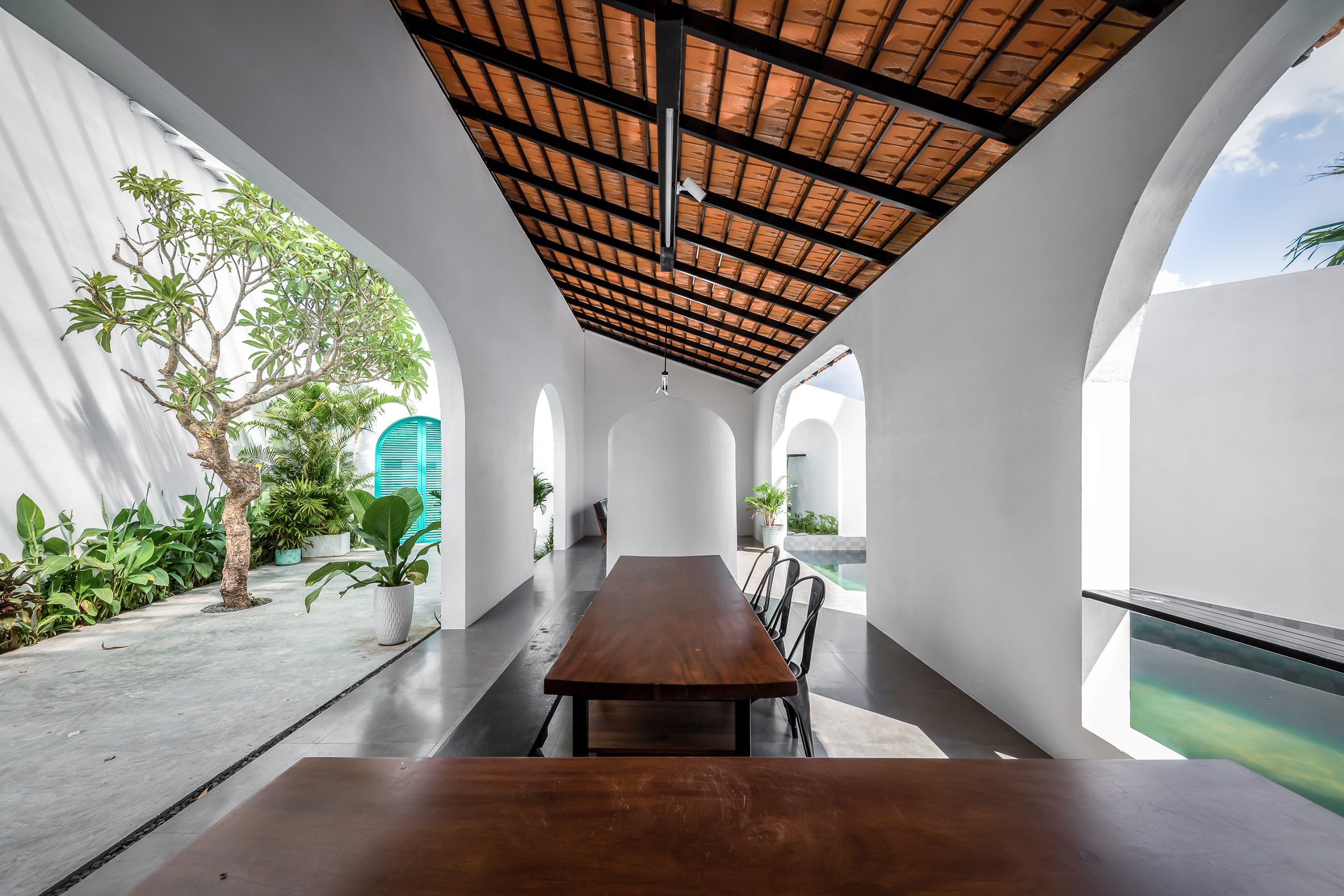
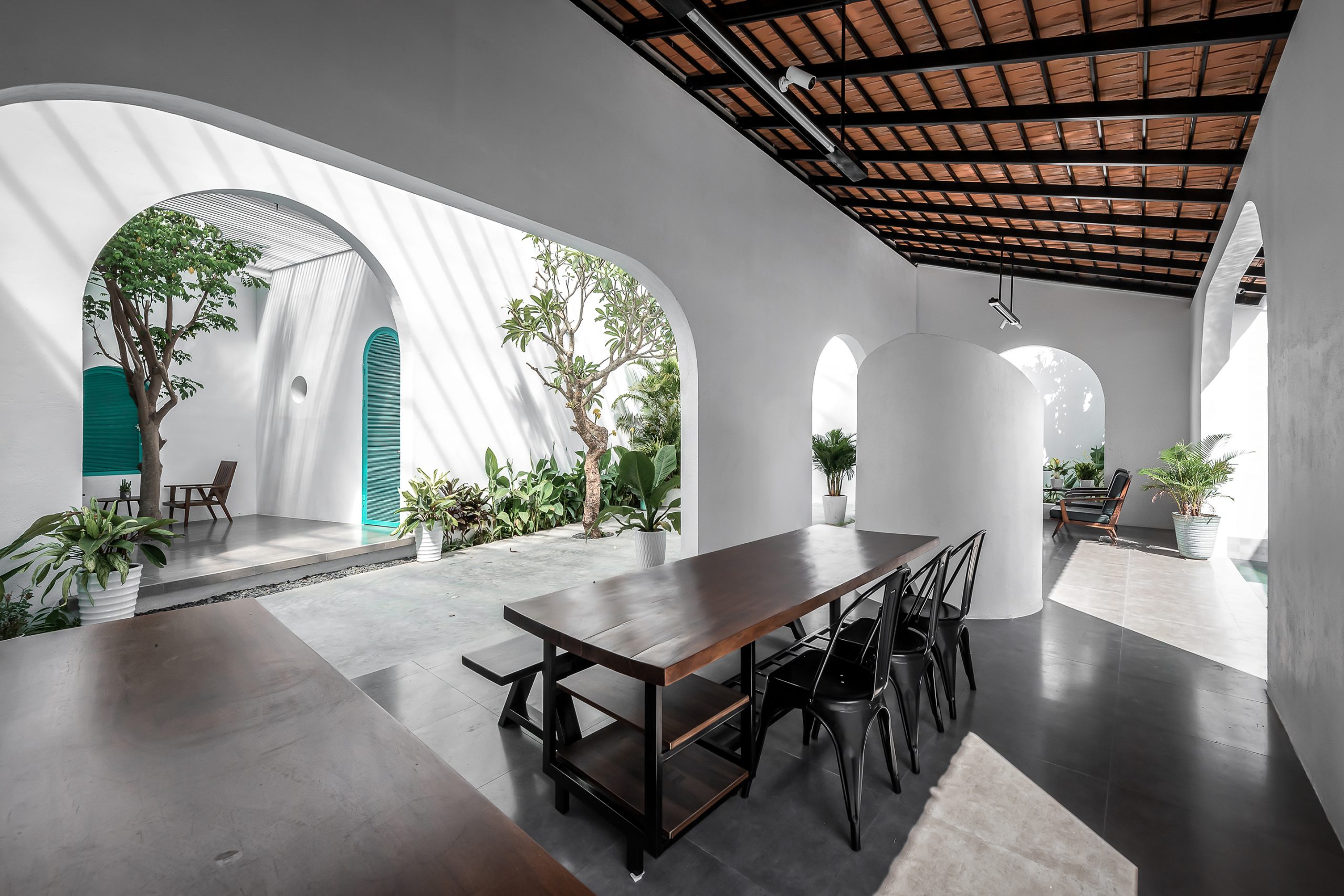
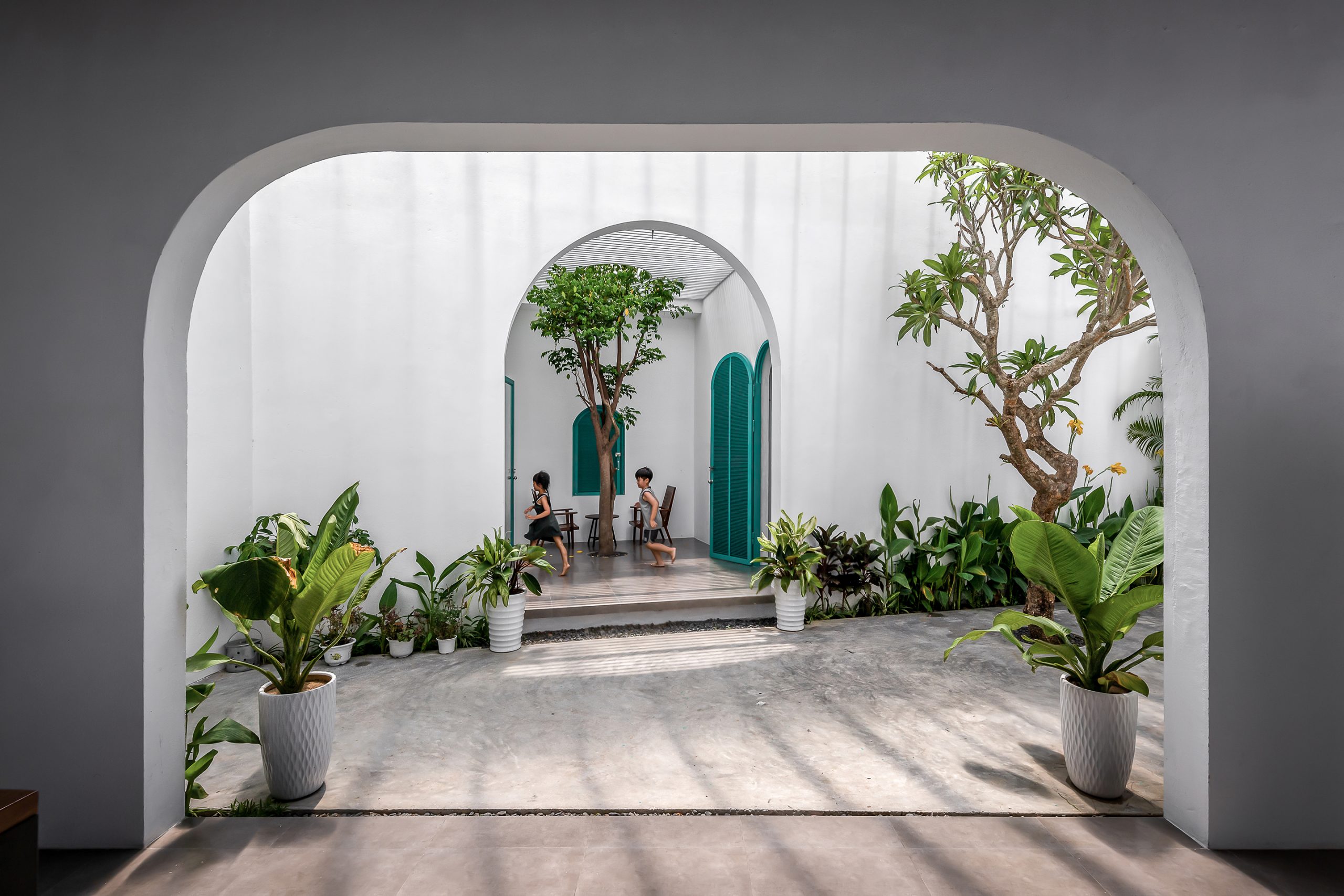
For peace and quiet, the bedrooms, living room, kitchen and dining room are situated at the farthest ends. Everywhere, curved symmetrical structures span openings in the walls. They form readily distinguishable areas characterized by a plain and uncluttered appearance, making the home safe for children.

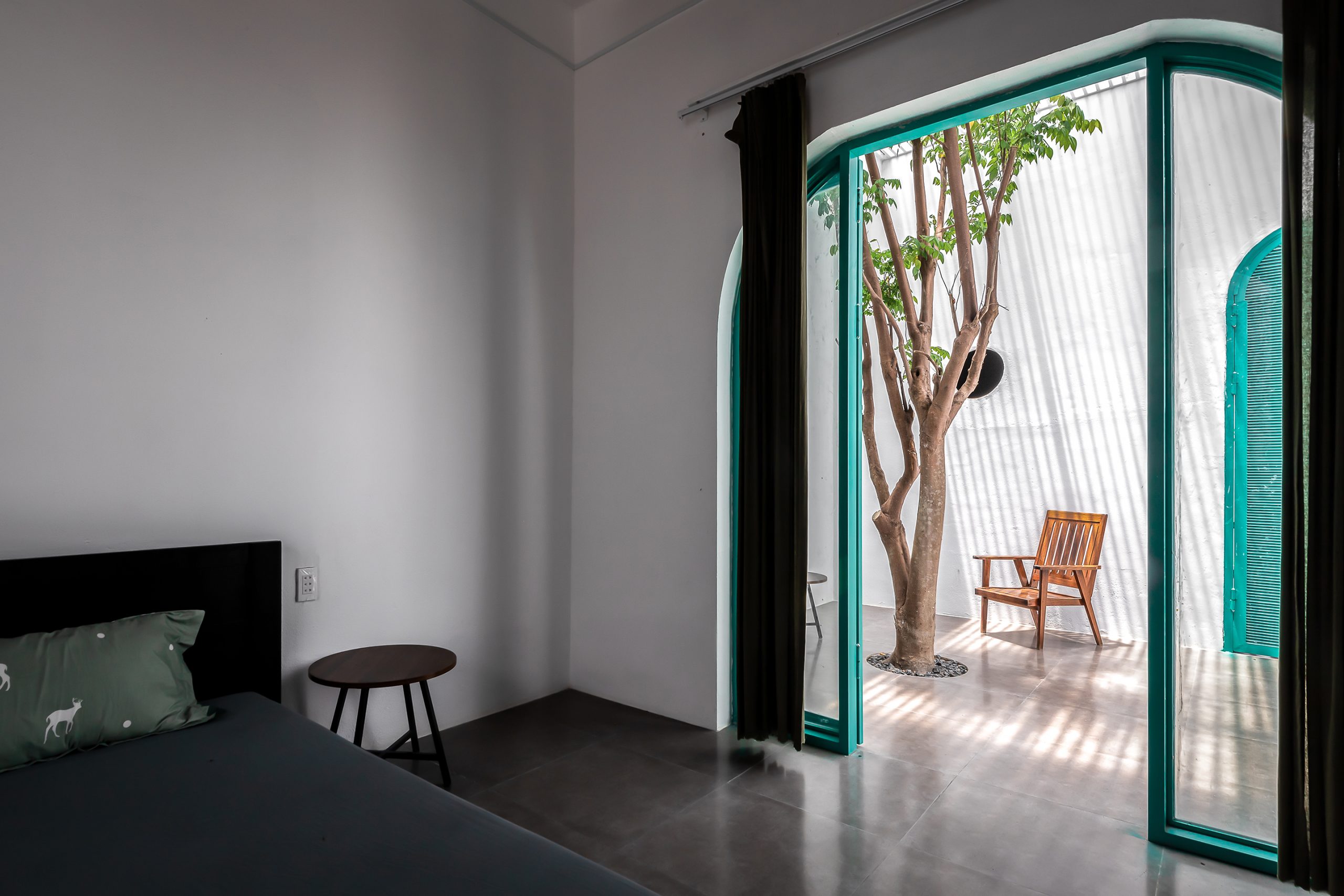



More than anything else, it’s a home built on a budget, which is evidenced by the use of simple building supplies sourced directly from within the community. Plus, the house plan is uncomplicated, easy to keep clean and tidy. It’s without doubt a dream home safe and snug in the warmth of Vietnam’s countryside.
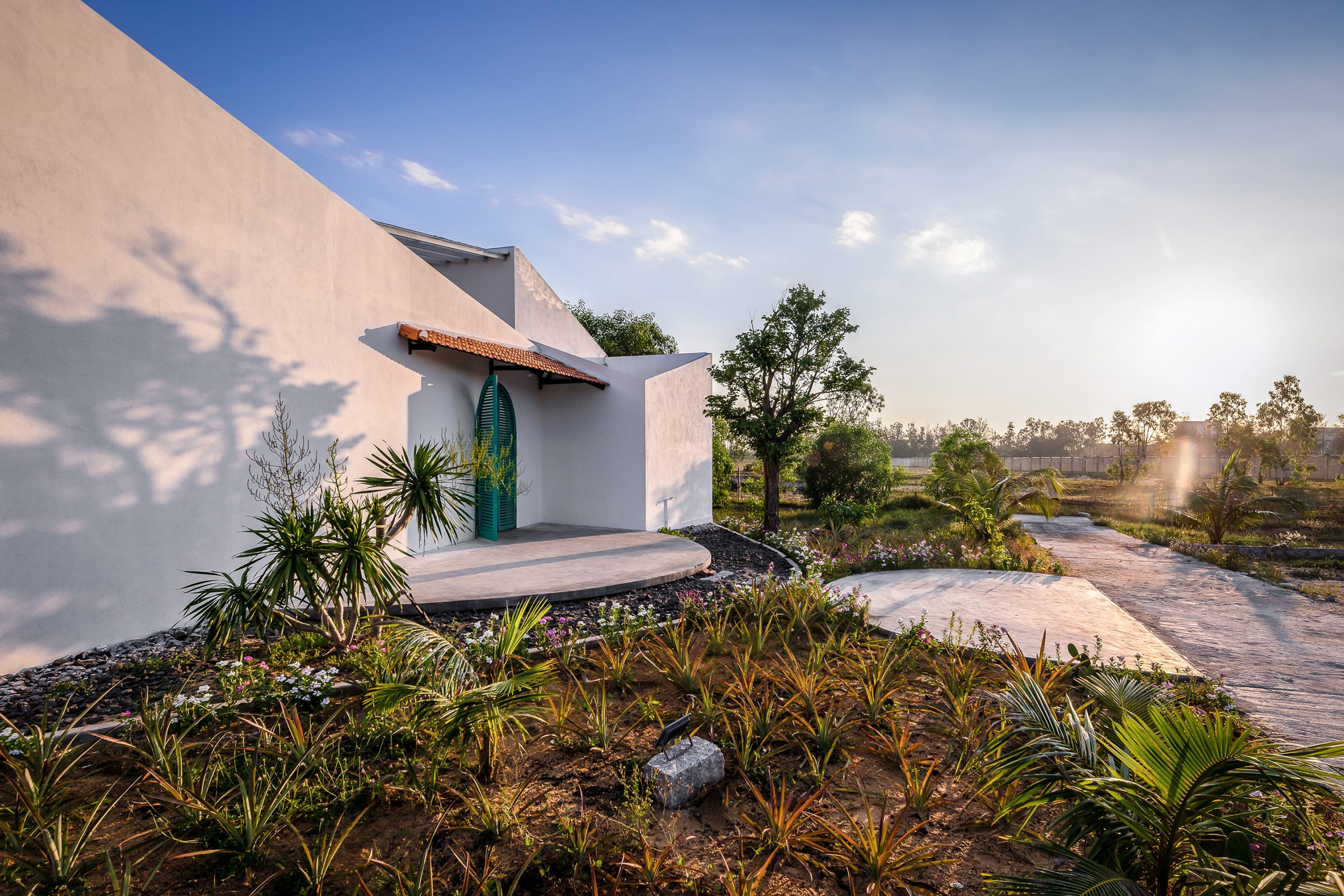
Architects: Story Architecture (www.facebook.com/storyarchitecture.vn)
Lead Architects: Nguyễn Kava
Designer Team: Huỳnh Cẩm Tú, Vũ Thu Trang, Trịnh Quang Huy, Trần Nguyễn and Thúy Trinh
You may also like…
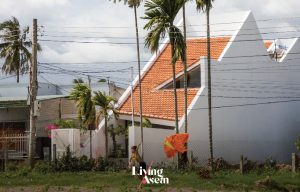 Dien Khanh House: Where Modern Lifestyle and the Rural Way Intermix
Dien Khanh House: Where Modern Lifestyle and the Rural Way Intermix
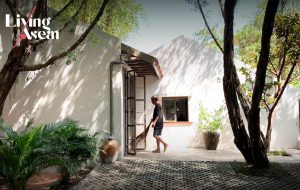 Binh Duong House: A Home and Restaurant Combo Nestling Warmly in Nature
Binh Duong House: A Home and Restaurant Combo Nestling Warmly in Nature

