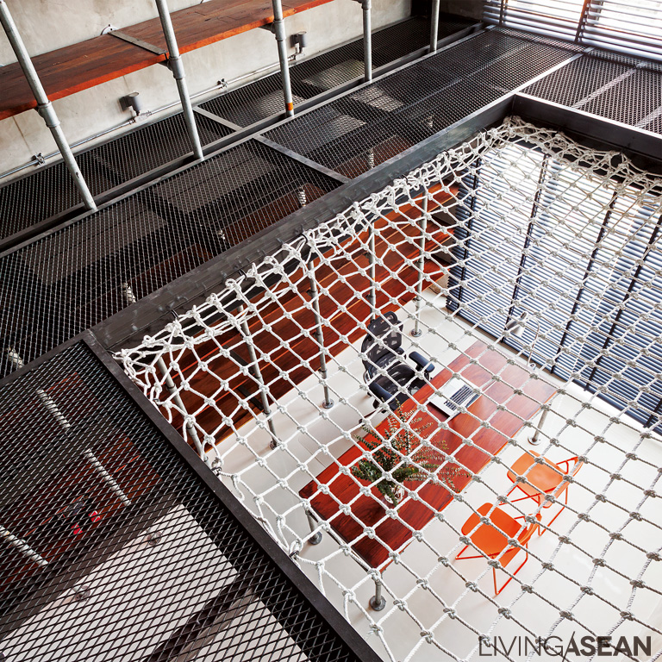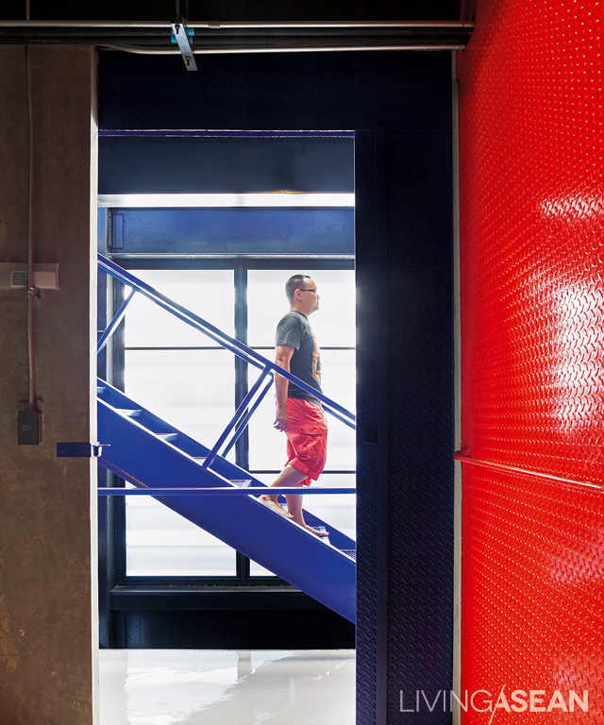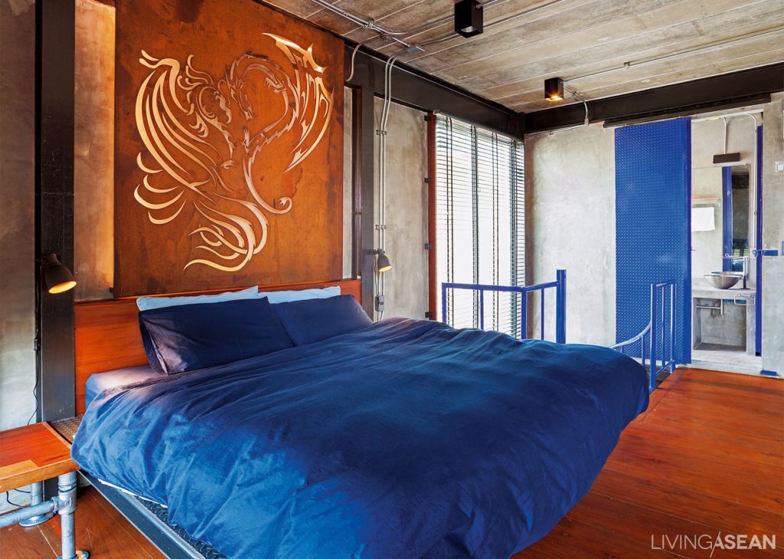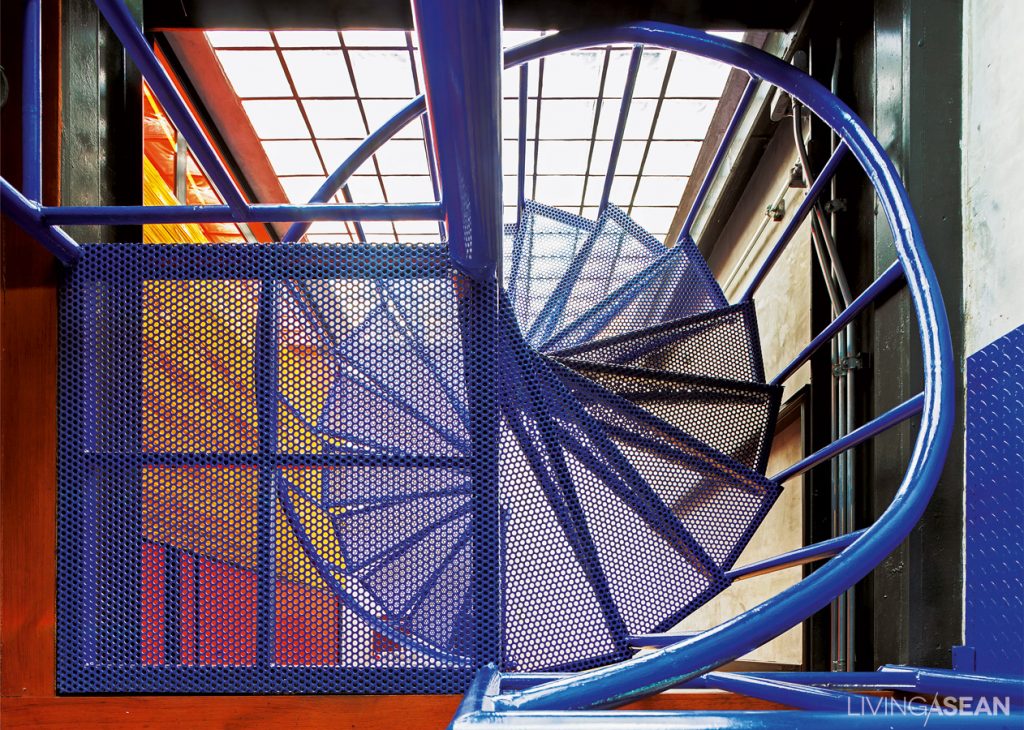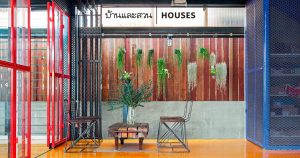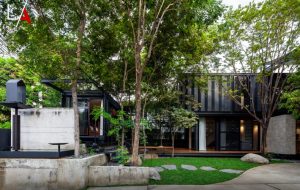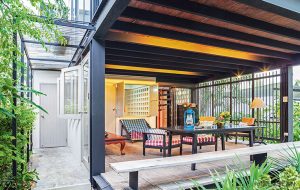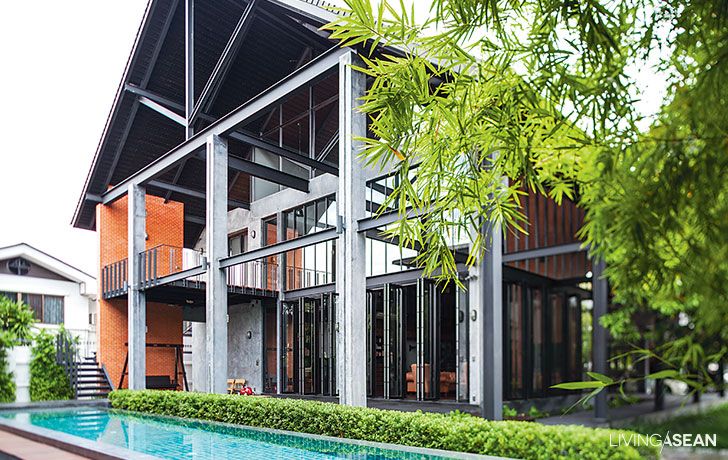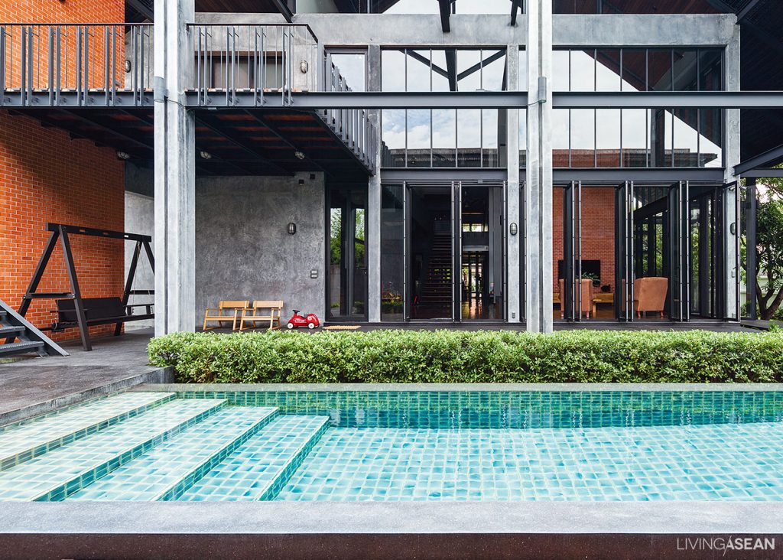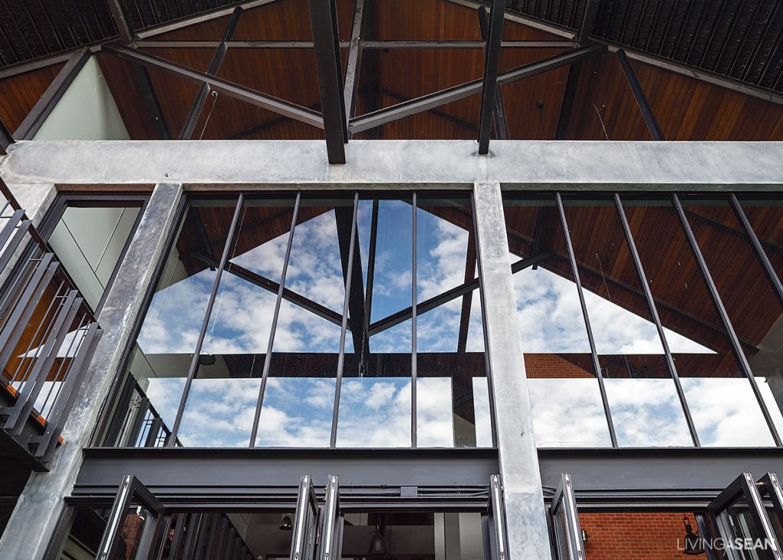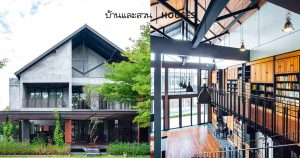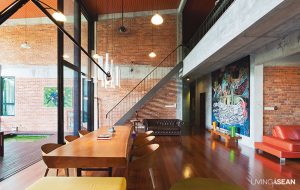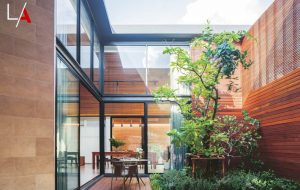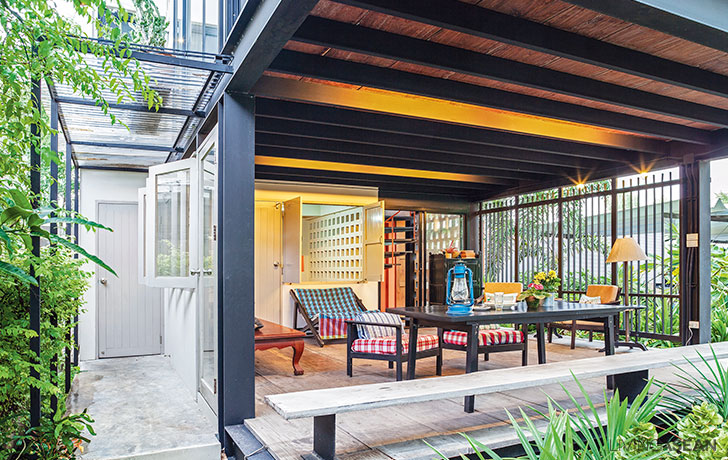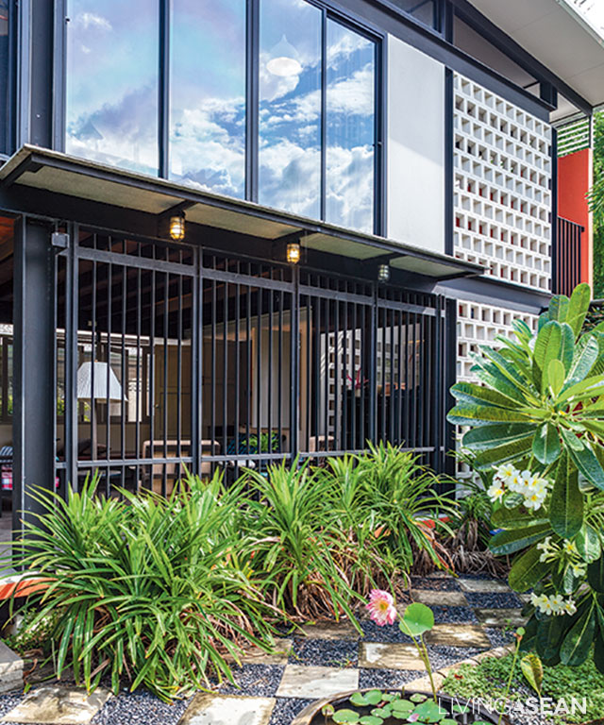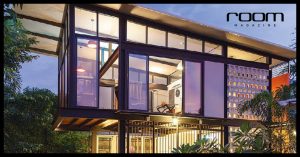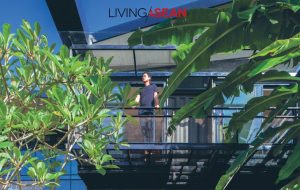/ Bangkok, Thailand /
/ Text: Samutcha Viraporn / English version: Bob Pitakwong /
/ Photographs: Sitthisak Namkham /
Who would have thought, even in the vibrant cosmopolitan neighborhood of Thonglor, that a shipping container house would have pride of place beautifully ensconced in the lush greenery of a midtown forest garden? The area bustled with activity and dominated by highrise condominiums is home to a health-giving tropical oasis. Here, large metal boxes once used for the transportation of goods transform into a charming ensemble and family life center capable of fulfilling several functions.
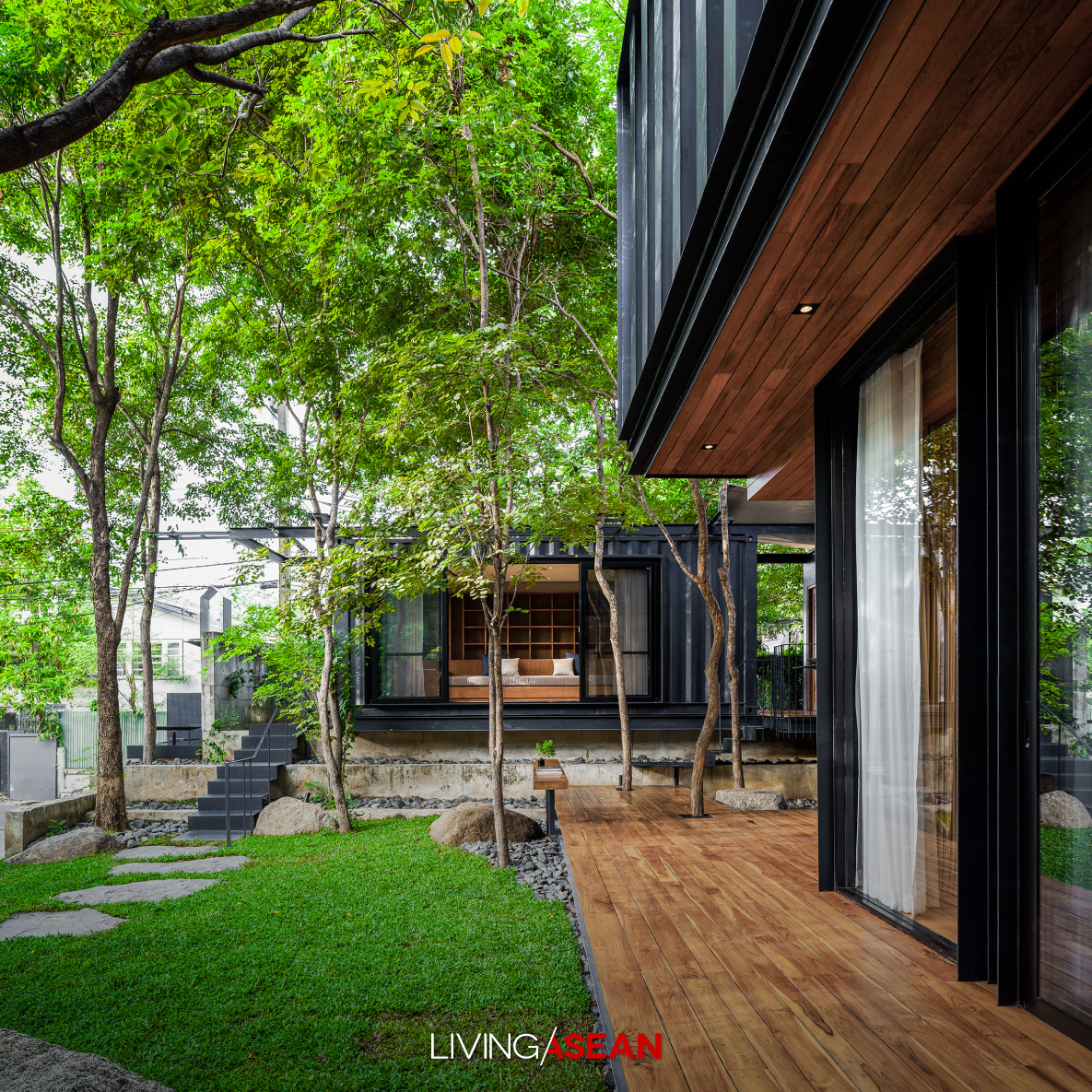
The rustic building in the garden originated as an add-on to the family’s existing home located a stone’s throw away. It was meant to be used for a limited period of time and hence a shady spot with trees thriving in the microclimate of the landscape.
Later on, it was transformed into a new home for the family’s daughter engaged to be married at the time. That was when shipping containers were put in as a garden pavilion in the front yard, an art studio, and other components of the main building at the rear. The front pavilion has become the hub of family life when Mom and Dad drop in for a visit.
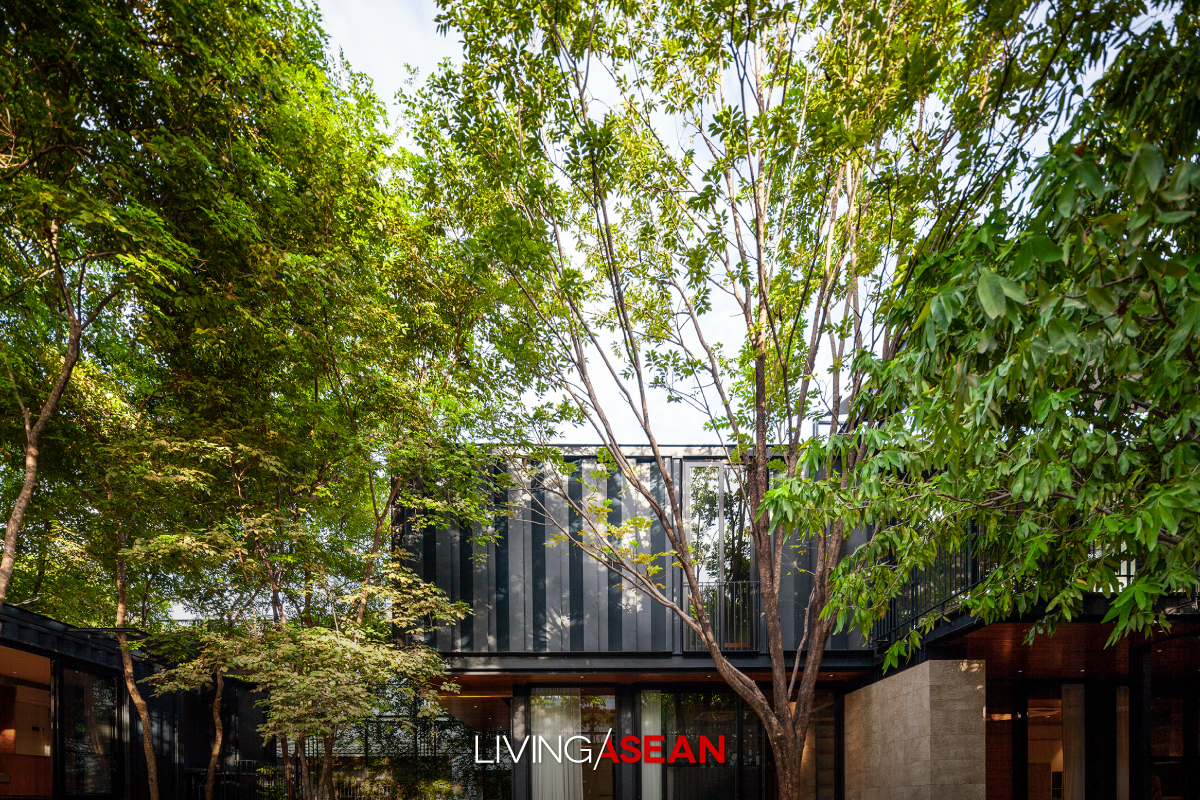
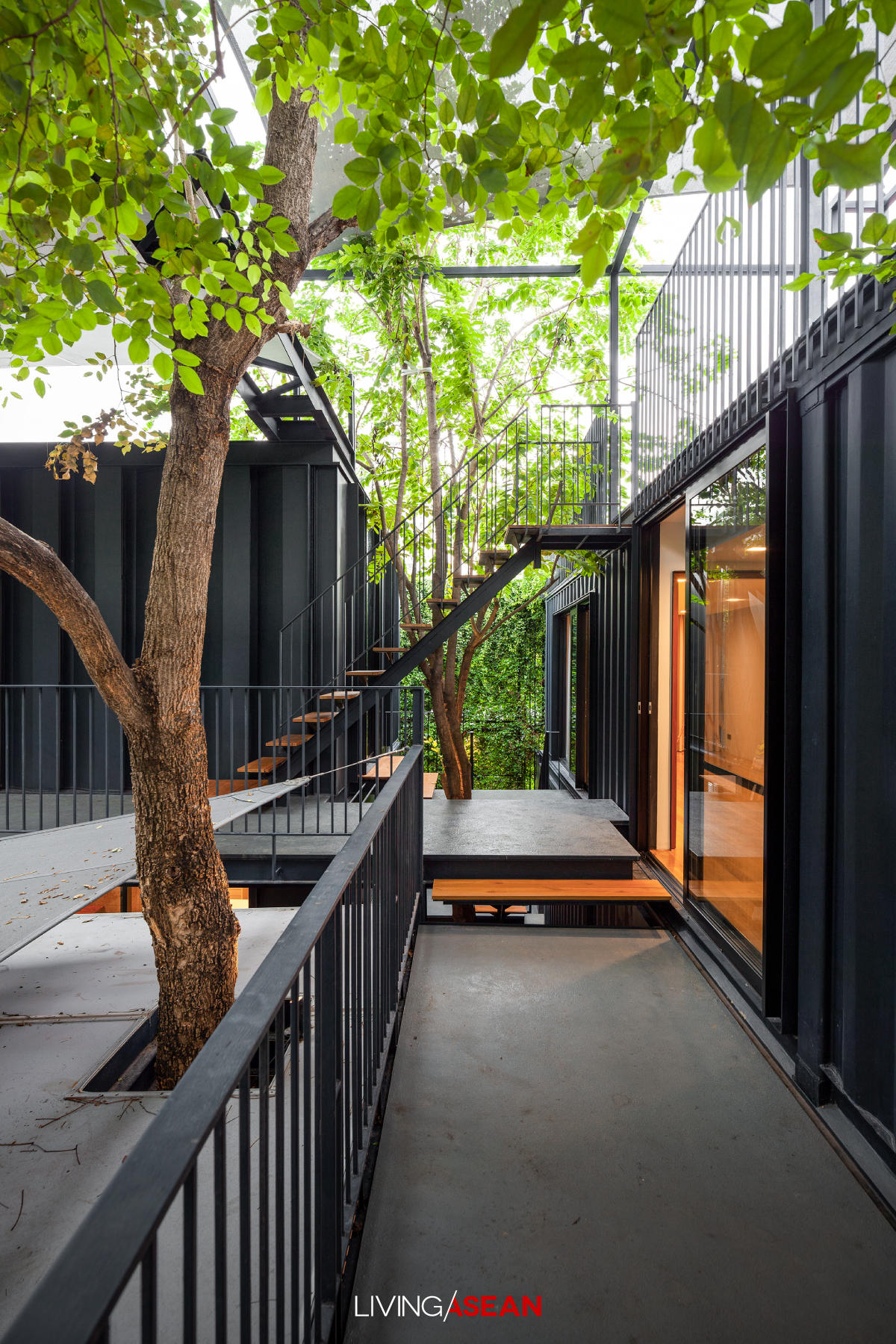
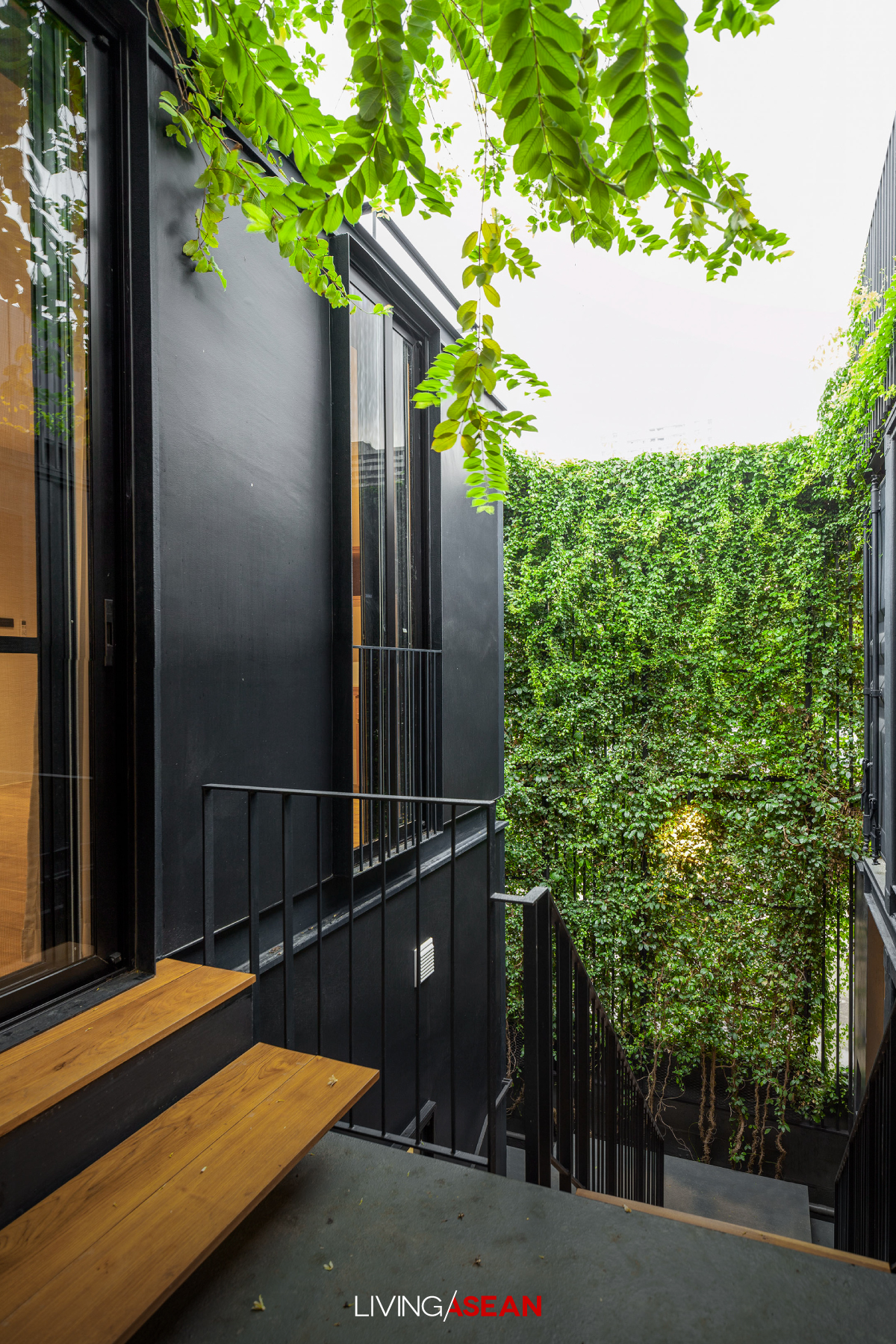
The container that serves as the front yard pavilion is elevated at a distance above the ground. It’s connected to other functional spaces via a system of passages along the side of the house.
The shipping container house itself is a steel frame building. The exterior wall on the second floor is made of corrugated sheet metal that blends with the exoskeletal shipping container framework.
Crafted of teakwood, the house floor offers a pleasing visual combination that harmonizes with the lush foliage of the landscape. For durability, the balcony and outdoor passages are raised on a framework of steel.
They are topped with reinforced concrete, while epoxy coatings enhance the beauty of the entire surface.
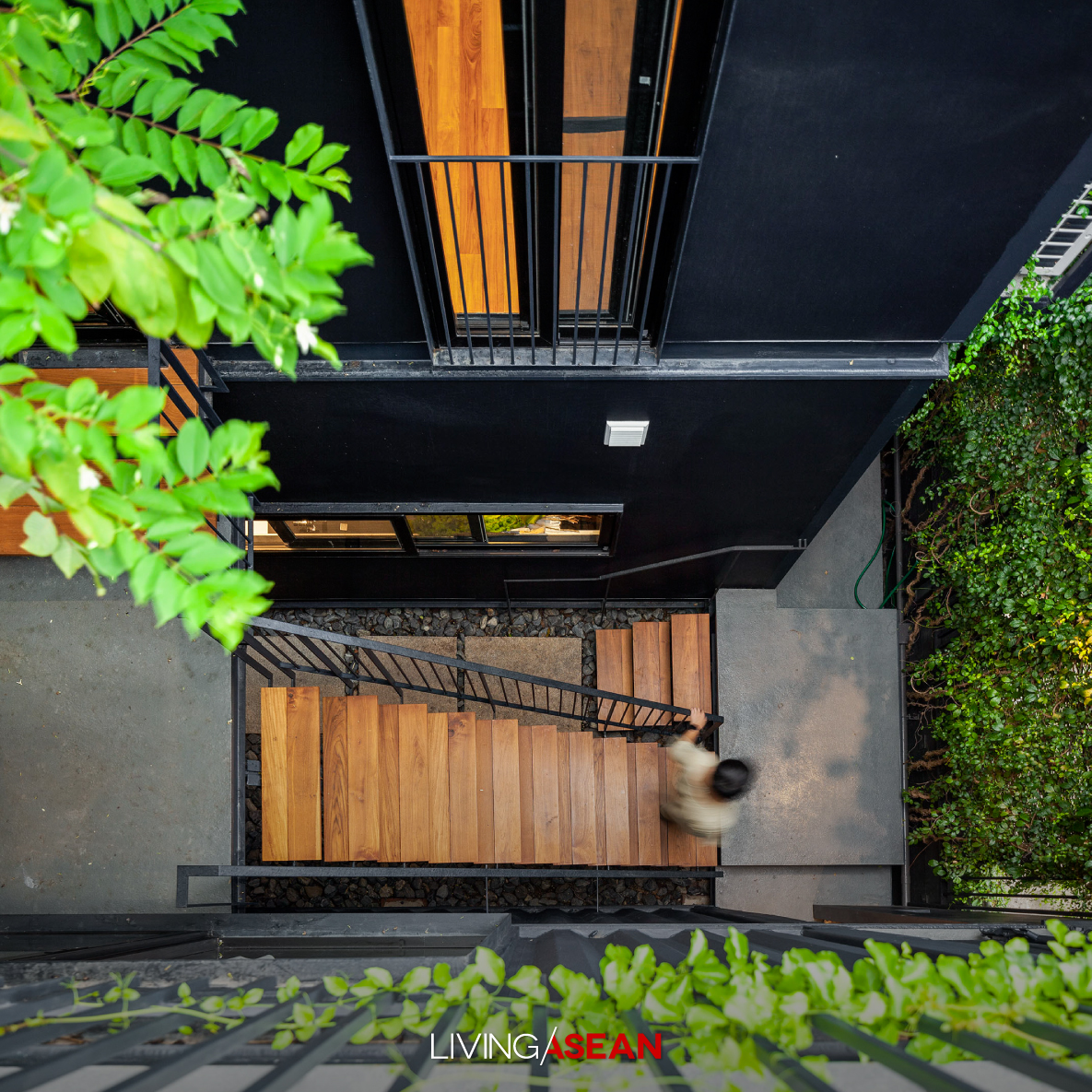
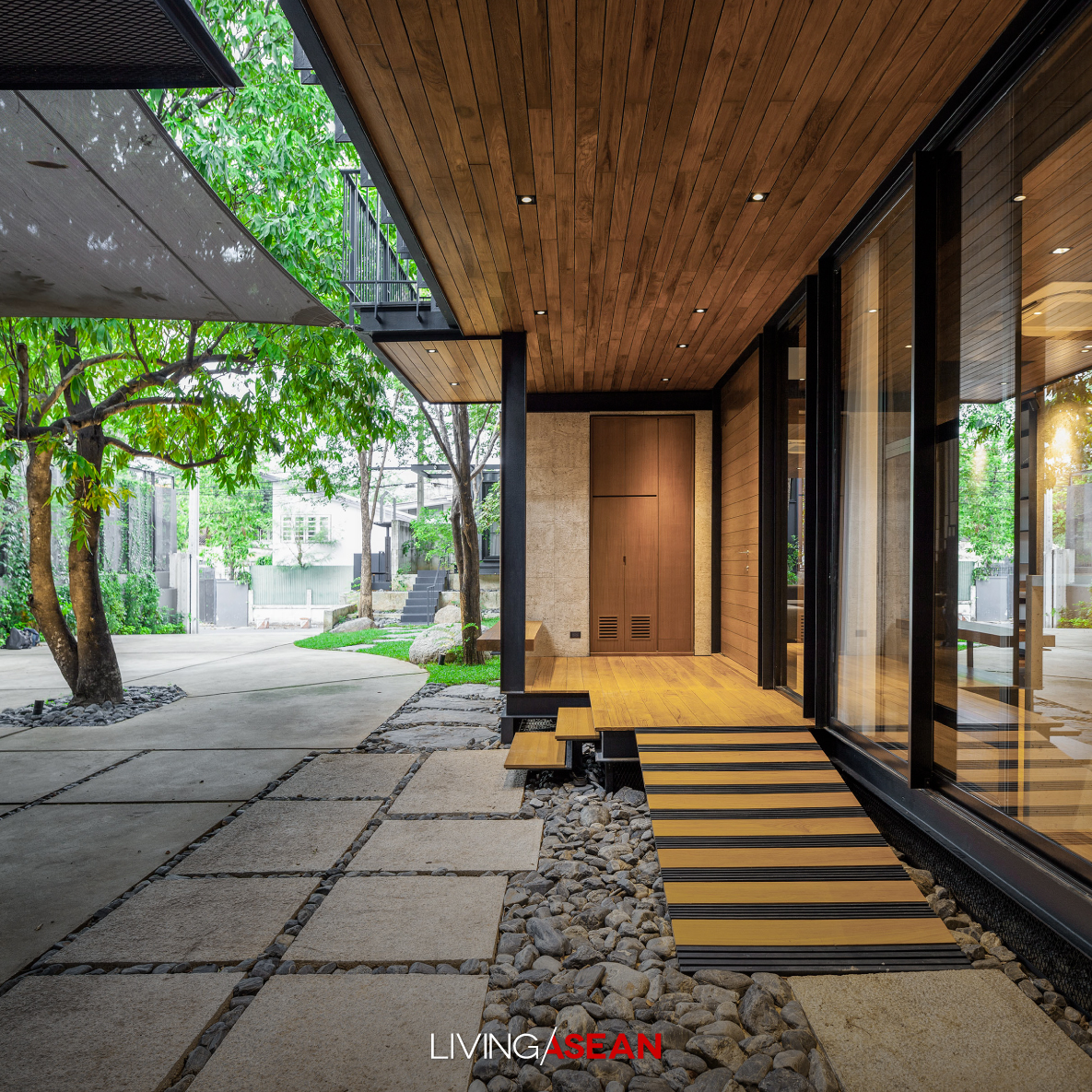
Open-plan interior design comes in handy for a rectangular house plan. The sitting room at the front easily connects to a dining area and a kitchen that’s situated at the farthest end.
The shaft in which a staircase is built allows plenty of natural daylight to illuminate the center of the home while serving as an engine driving air circulation.
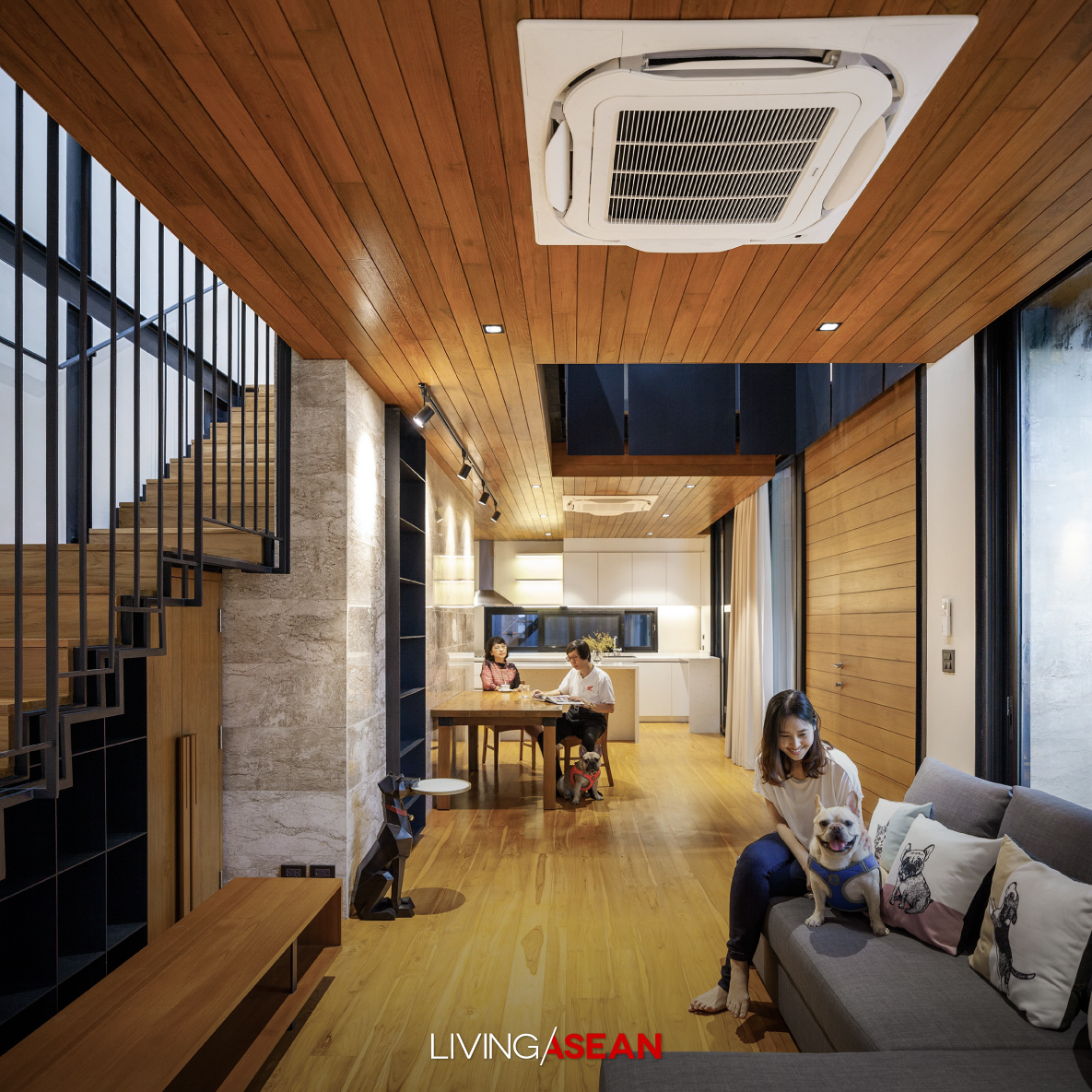
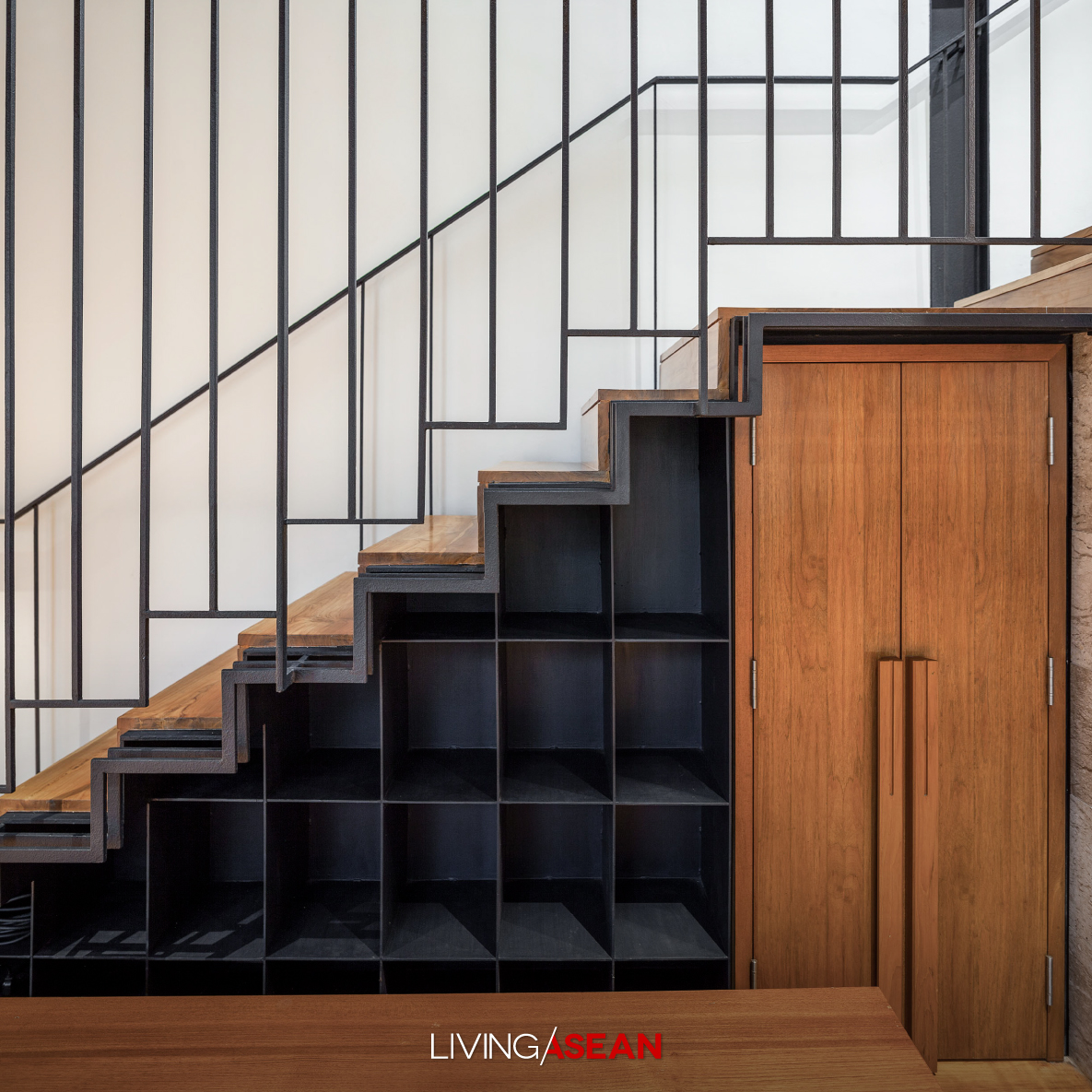
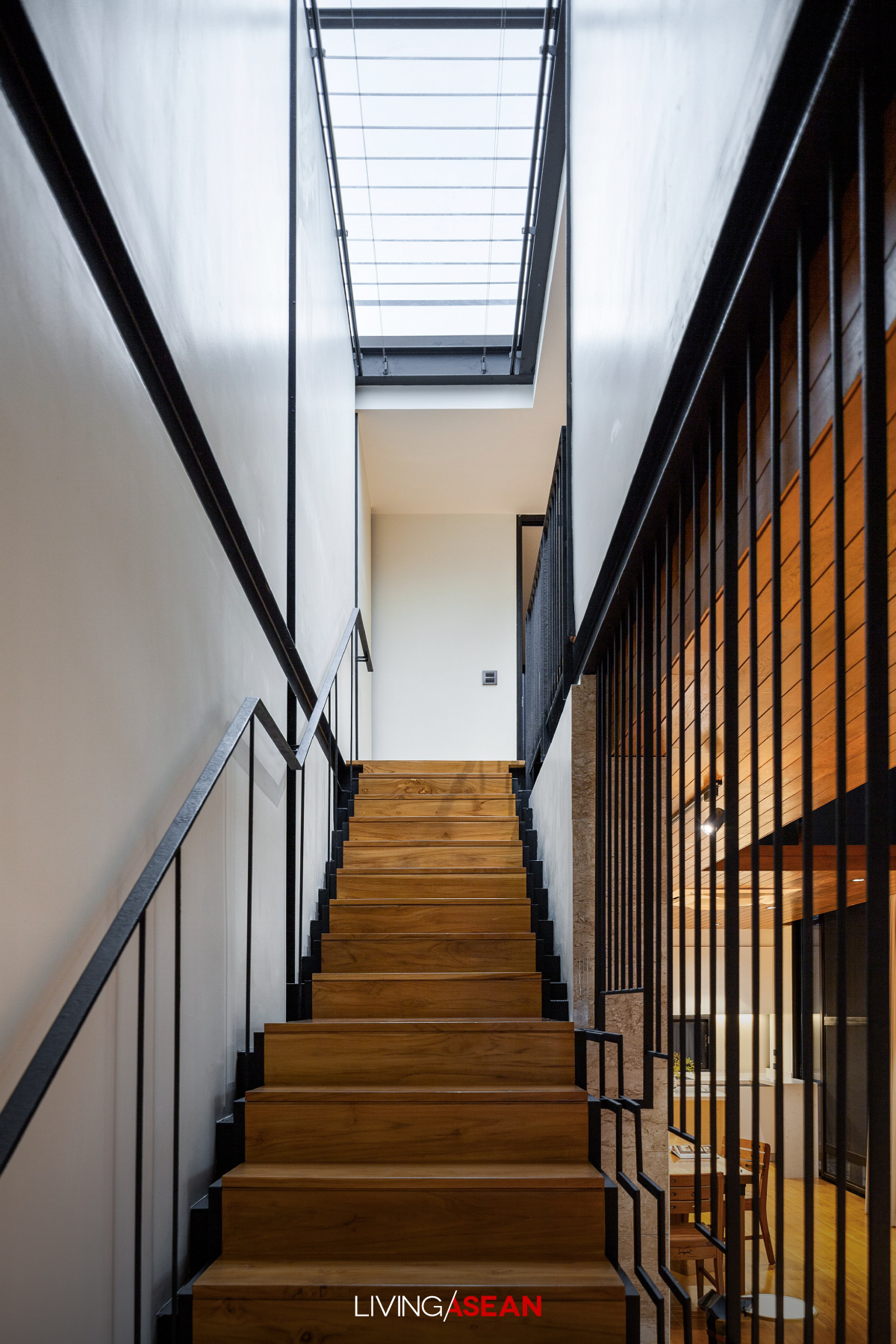
Into the open air, trees that had been planted some time ago were developing well. With years of landscaping experience, the architectural firm Walllasia was able to create a home and art studio that merged seamlessly with the surroundings.
It’s now an ecosystem where everything is interconnected, from the sitting room up front to the balcony on the second floor, and beyond.
The result is a gorgeous residence embraced by nature, one that evokes pleasant images of a home immersed among rosewood trees.
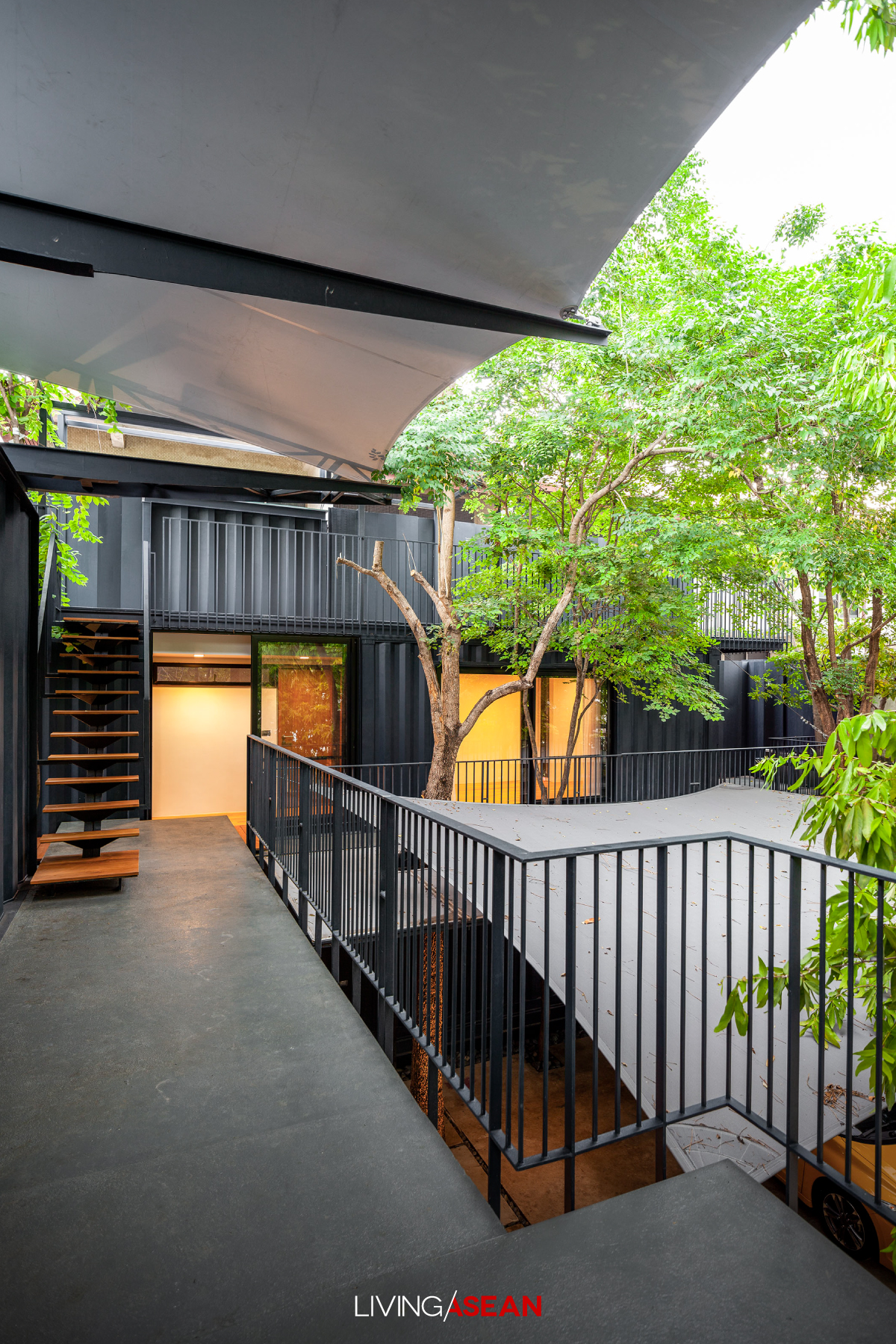
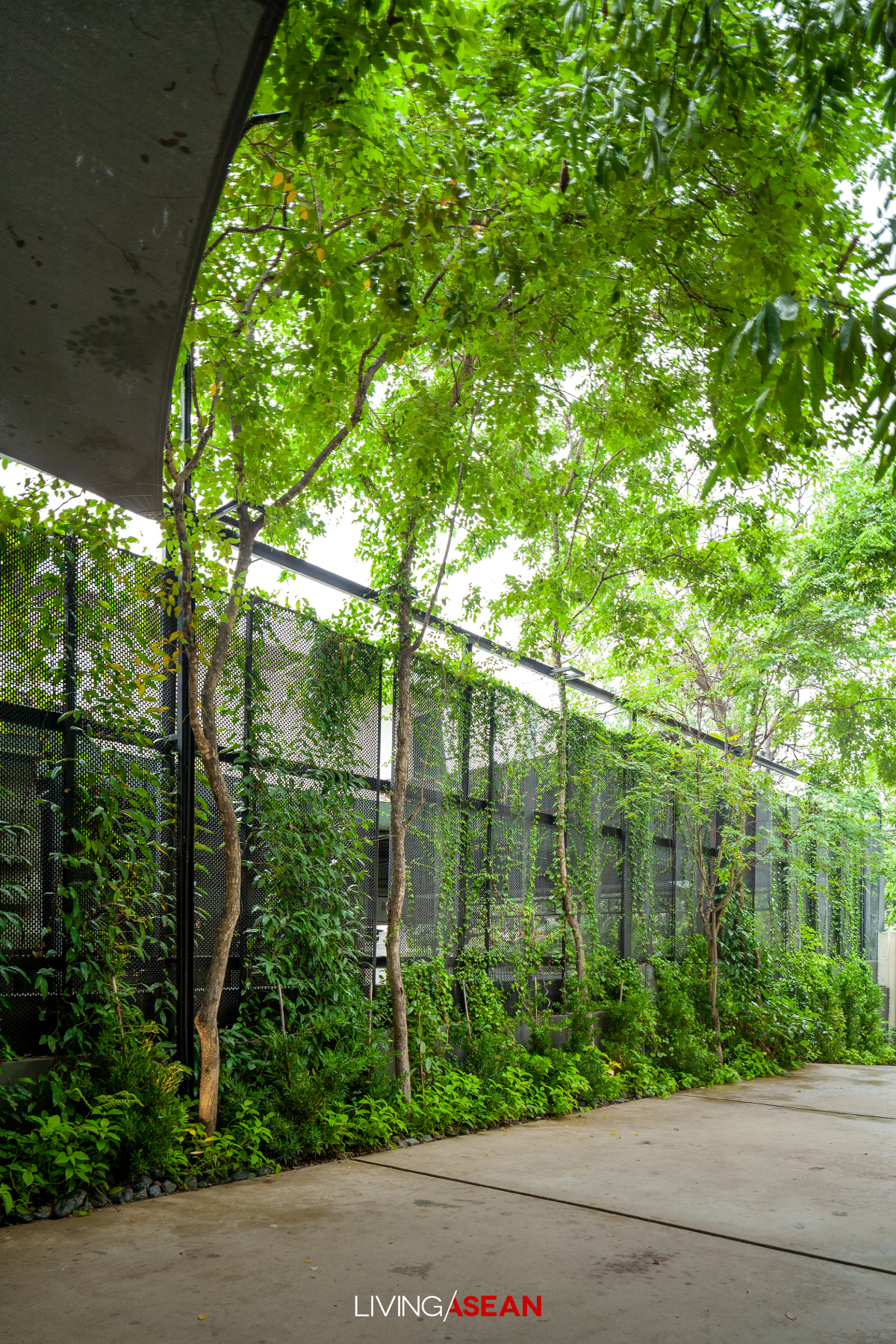
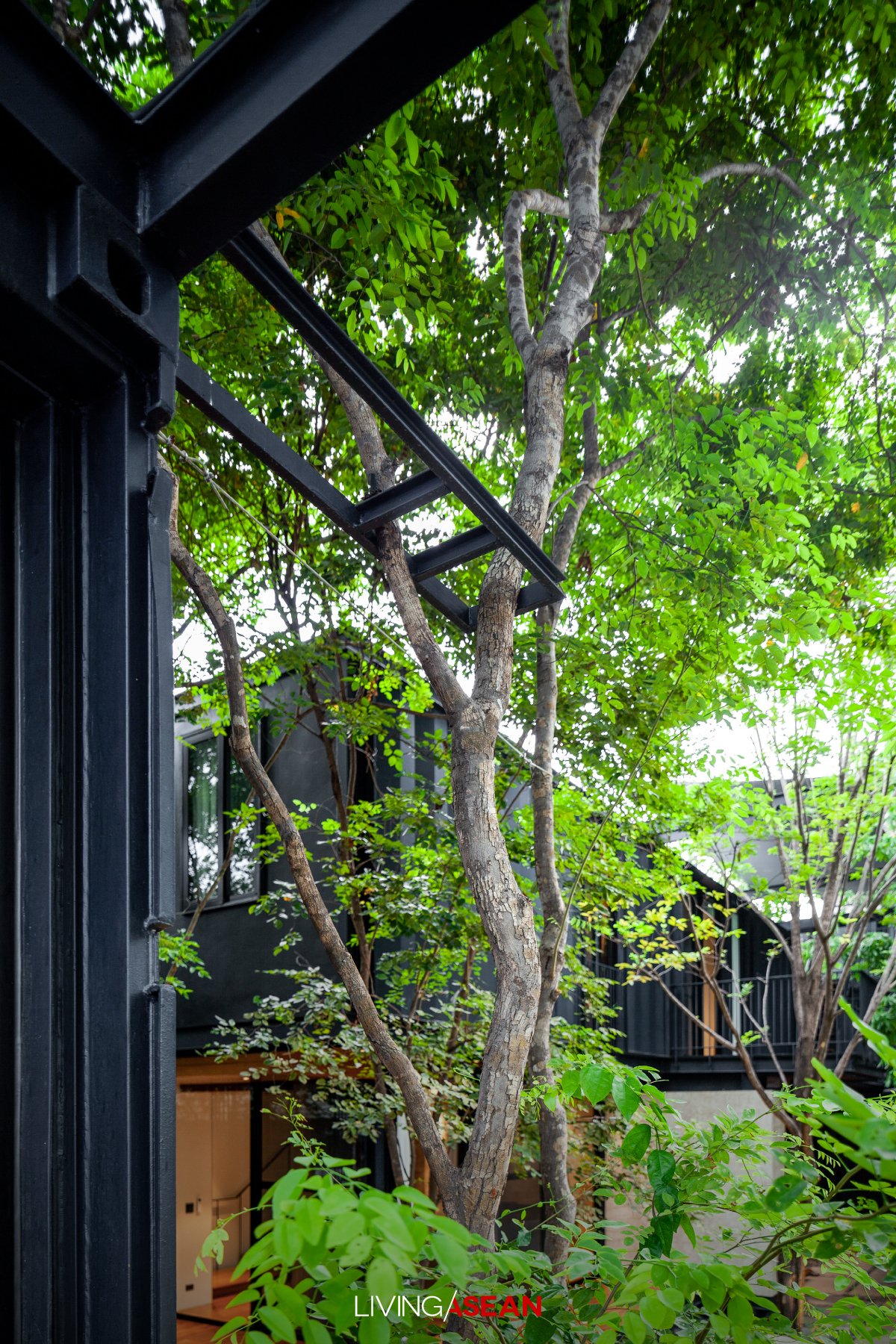
To prepare the building site, low land was filled to bring it to road level while things that had aesthetic value remained intact. They included climbing plants that grew up arbors and trellises along the fence.
Now they offer protection from the mid-afternoon sun and keep the backyard cool. Some of them even thrive on the roof and in the overhanging trees.
Where necessary, steel building frames are made strong to provide nearby trees with a firm foundation. For a lightweight look, some outdoor rooms are canopied by high-tension canvas that blends with healthy green foliage.
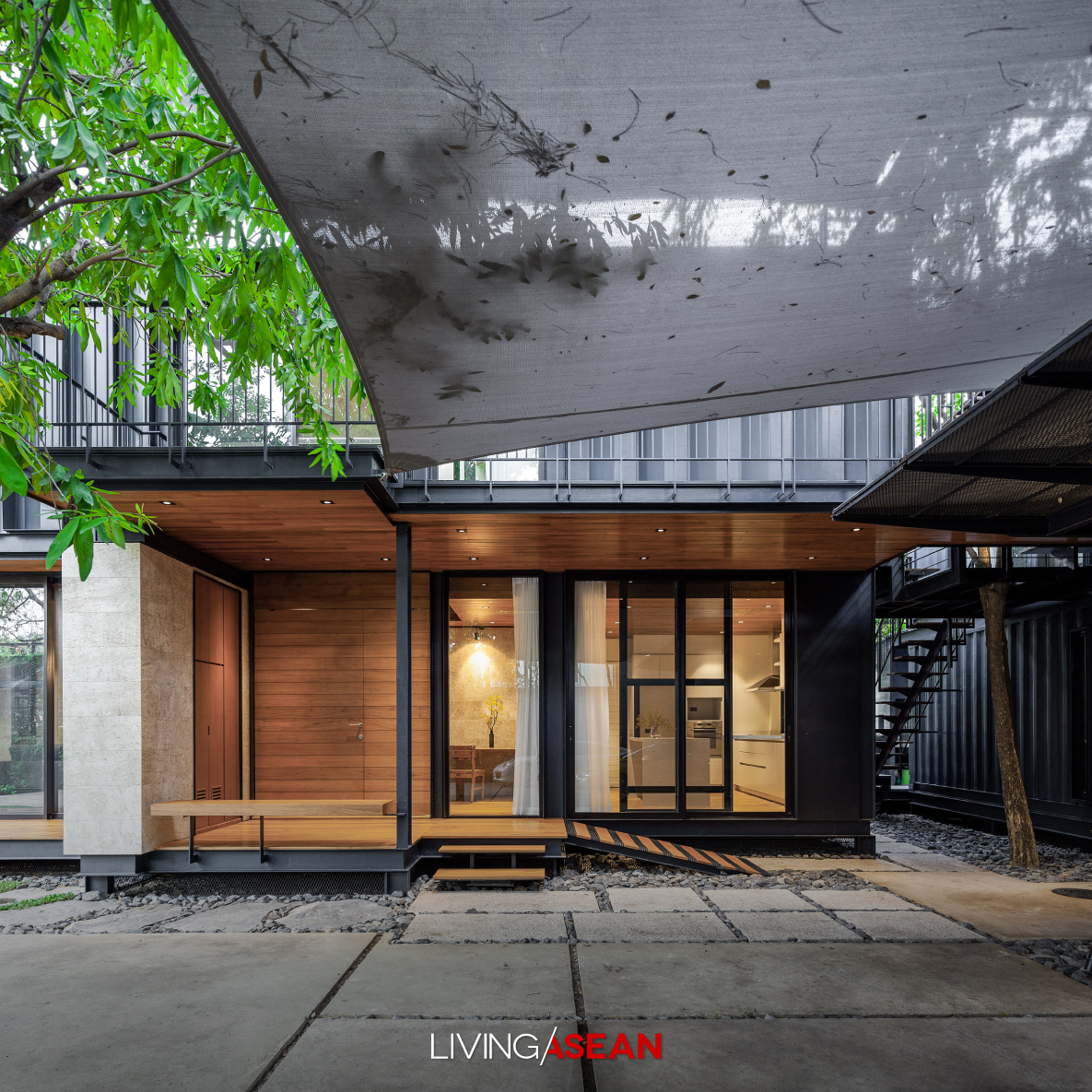
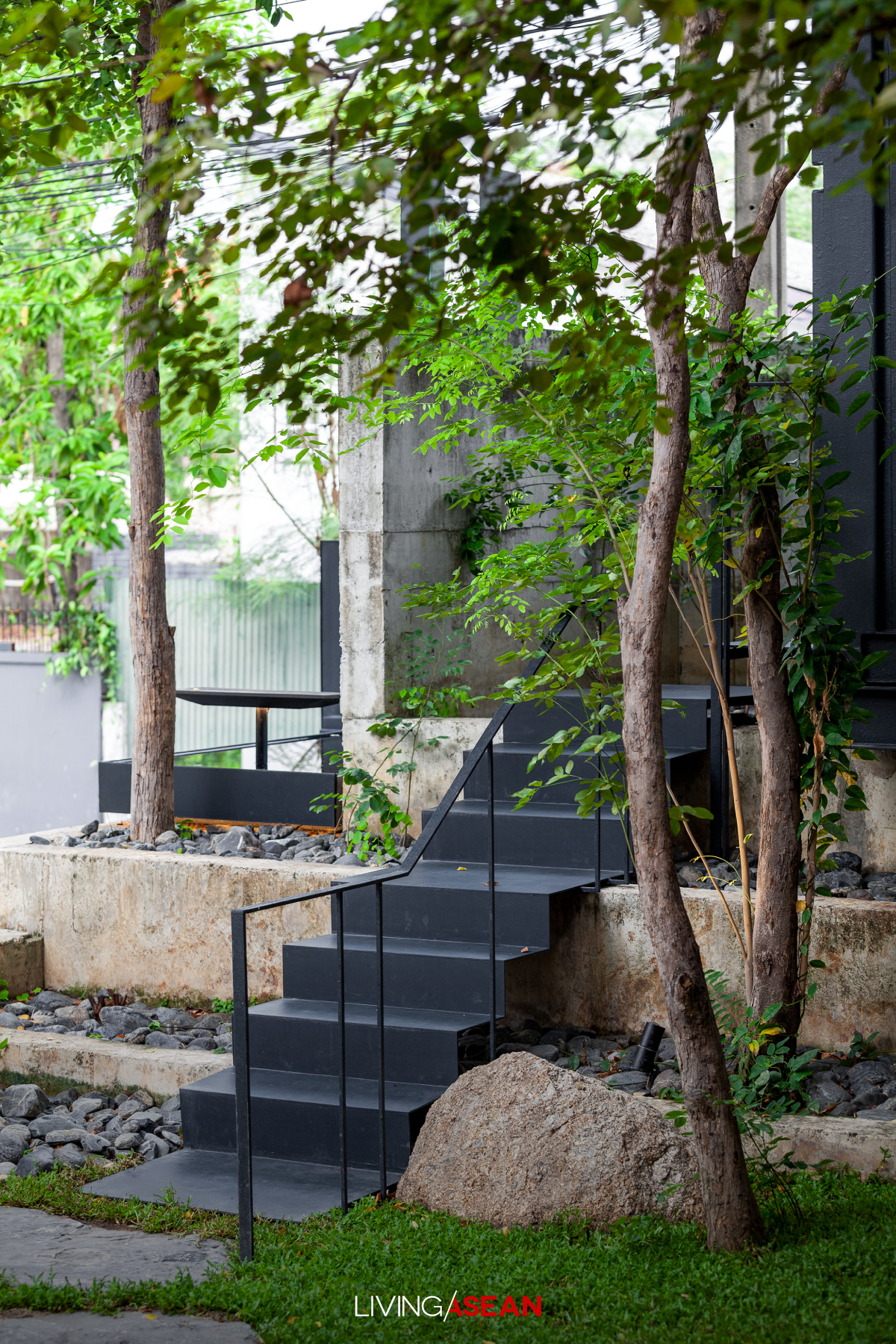
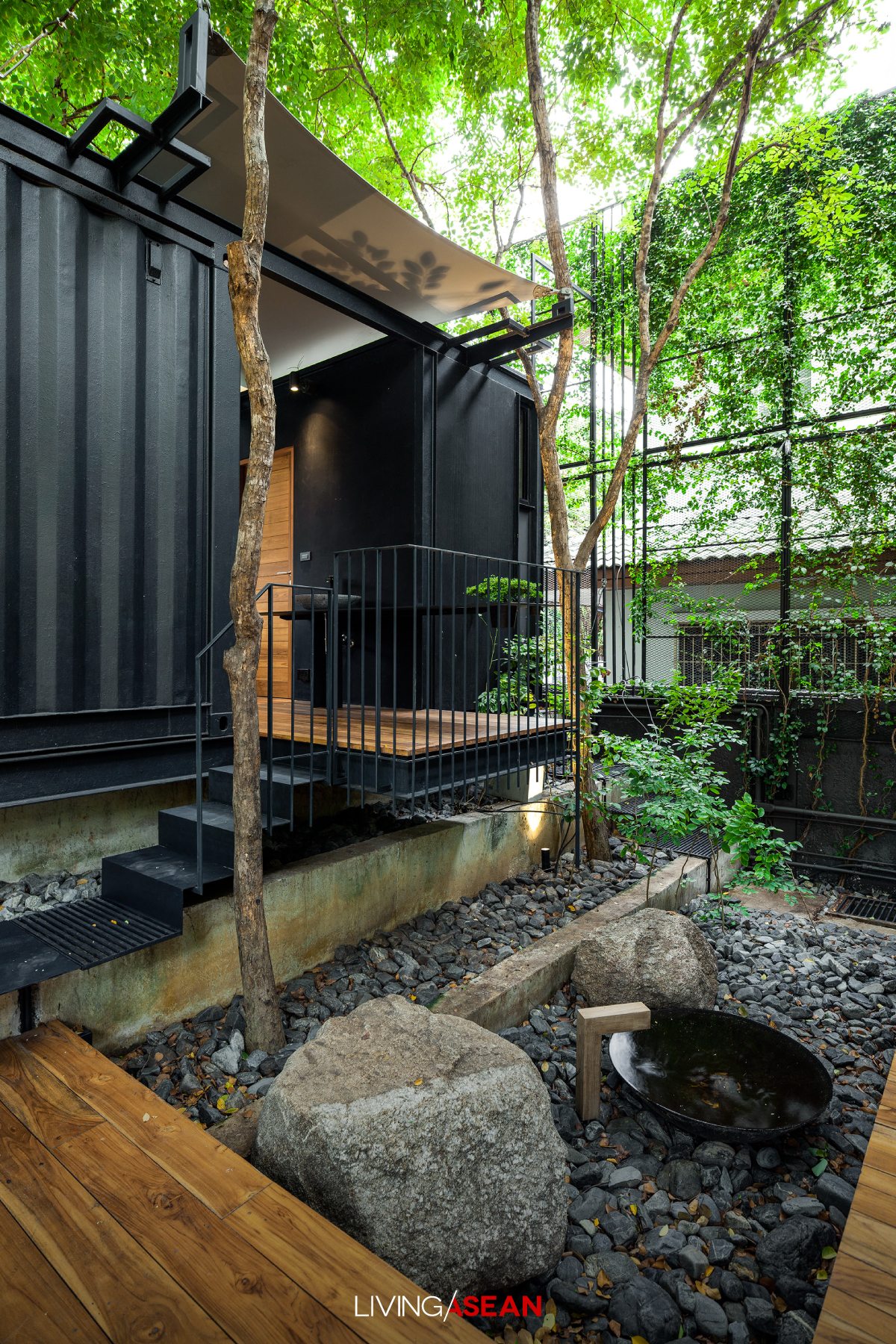
What’s worth mentioning is that the homeowners are avid pet lovers. Hence, the dwelling place made in a plain and simple fashion is aptly called “Mac and Ham House”, which refers to the two dogs who also live here.
Unmistakably, the atmosphere is warm and welcoming. It’s happiness that comes from a bond of love and understanding. Currently, plans are afoot to open an in-house art gallery devoted to painted pictures of the beloved man’s best friends.
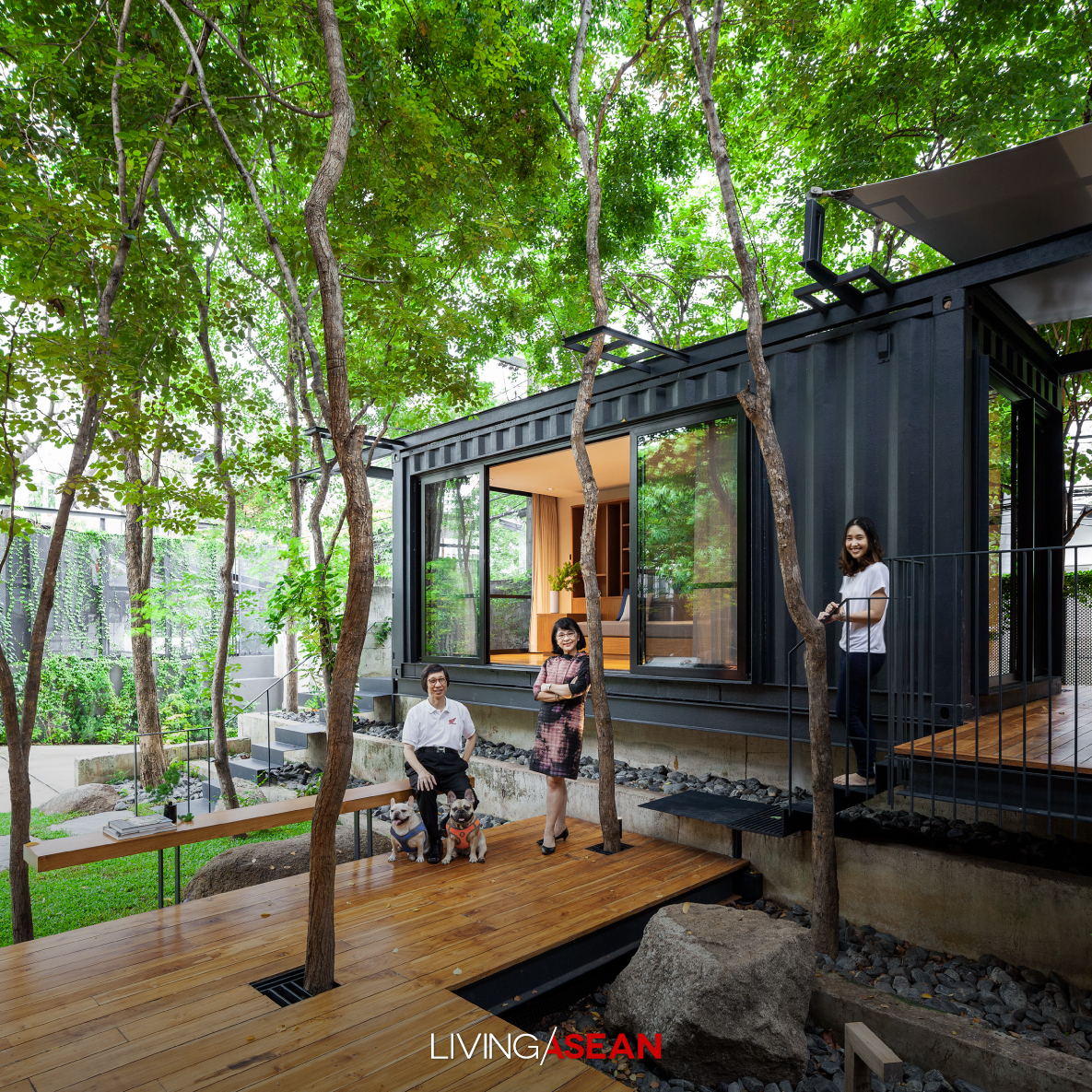
Owner: Jirapa Phornprapha
Architectural and Interior Designer: Suriya Umpansiriratana / Walllasia Ltd.
Landscape Designer: Suriya Umpansiriratana, Prawit Poolkumlung / Walllasia Ltd.

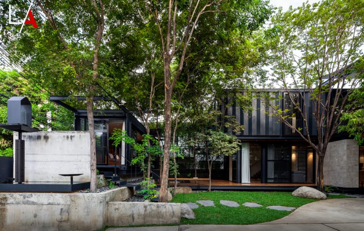
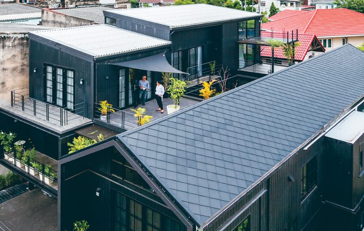








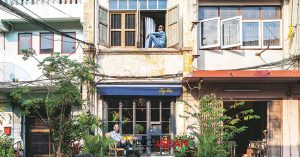
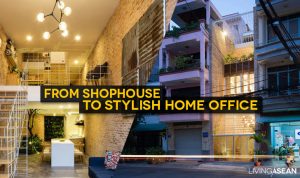
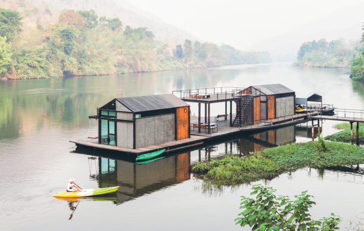















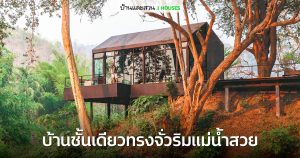
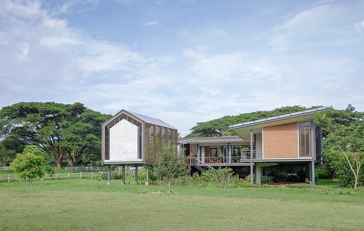
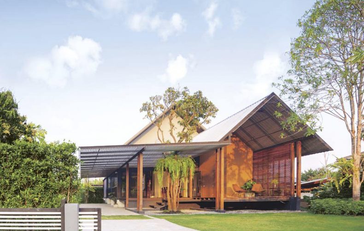
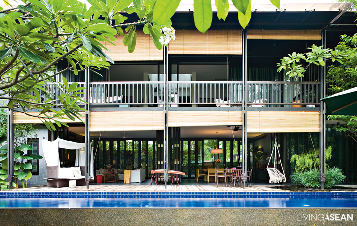
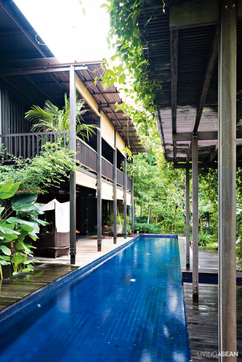
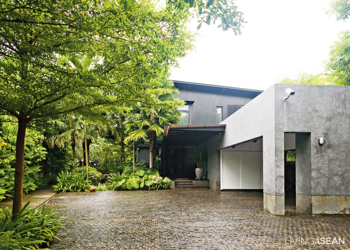
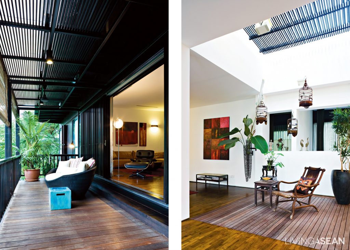
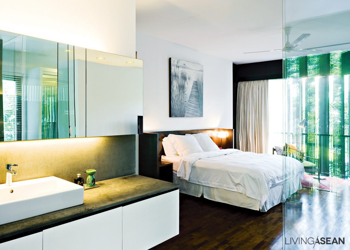
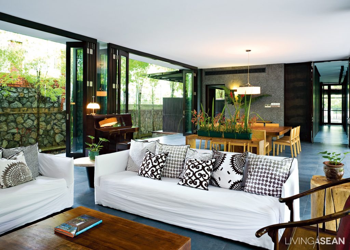
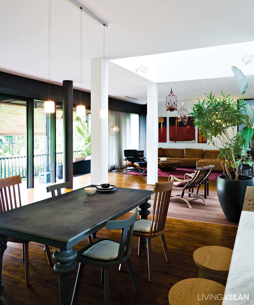
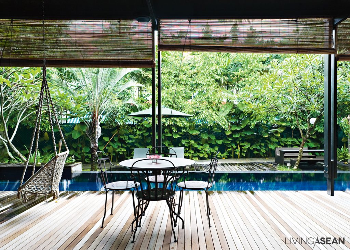
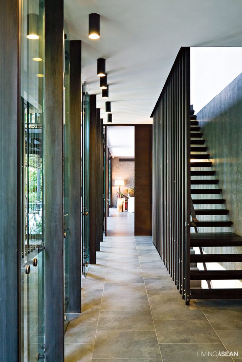
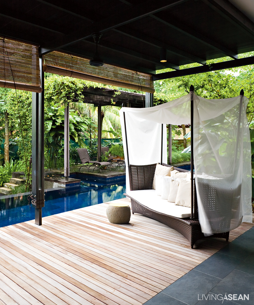
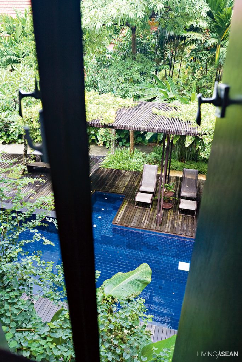
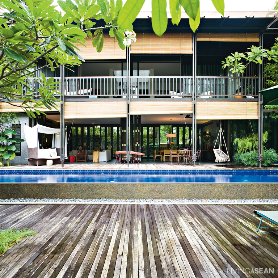
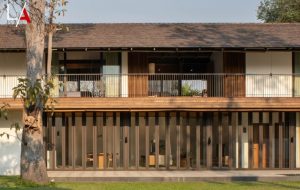
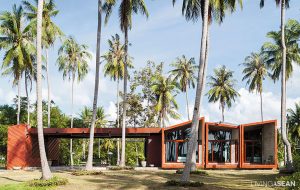
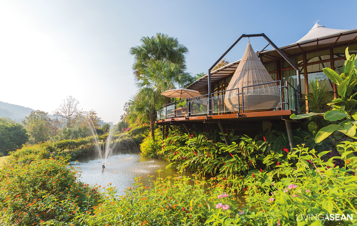
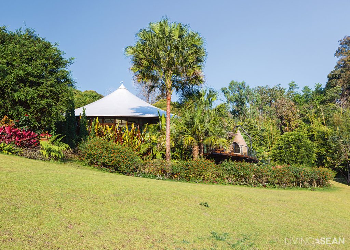
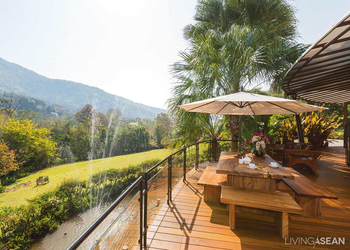
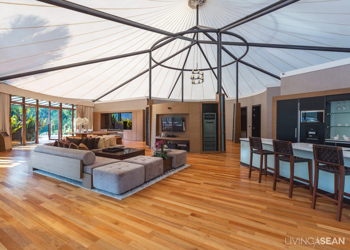
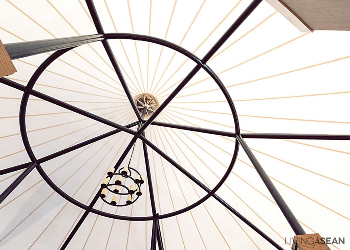
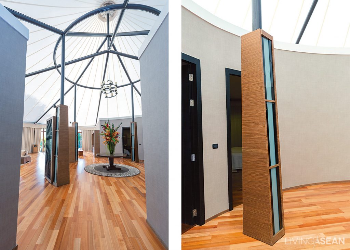
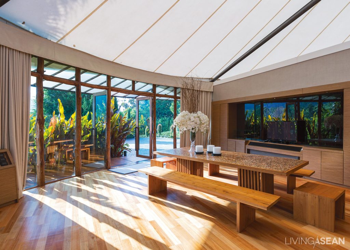
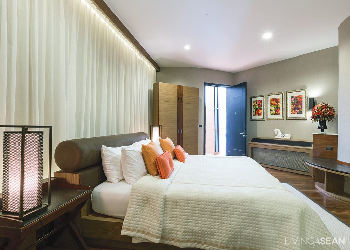
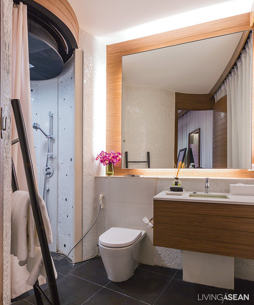
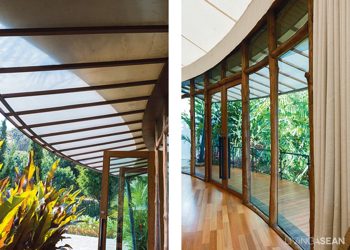
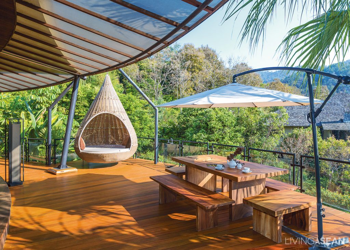
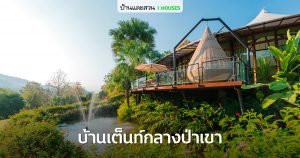
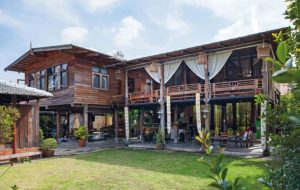
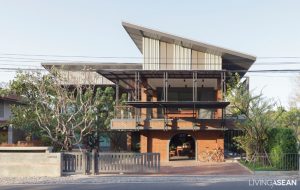
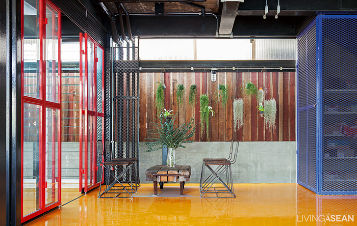
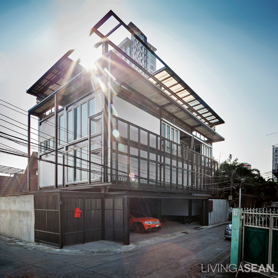
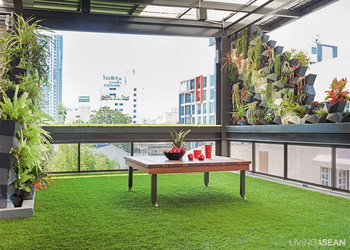
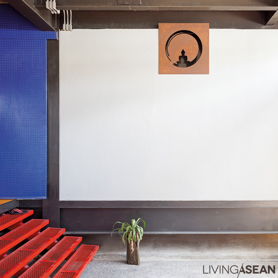
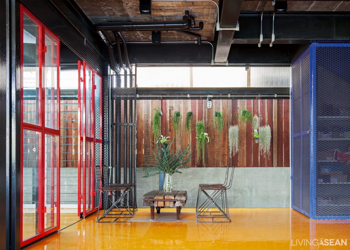
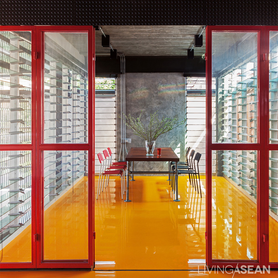
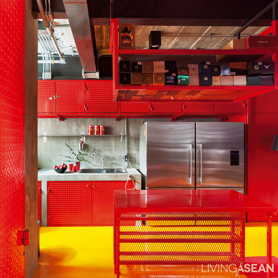
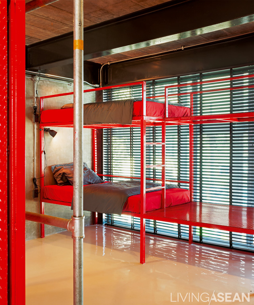
![[Left] An expanded metal mesh door adds an airy feel to the dry part of a bathroom. Polished concrete finishes paired with a stainless steel bucket make a simple set of wash basin and counter. [Right] A red custom-made metal door breaks the rawness of unpainted concrete.](https://livingasean.com/wp-content/uploads/2016/11/008-8-1024x730.jpg)
