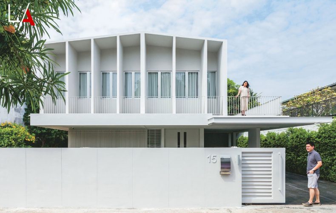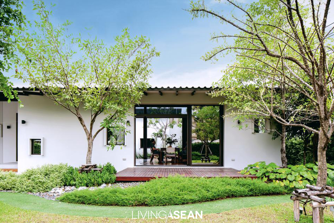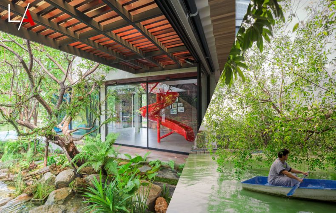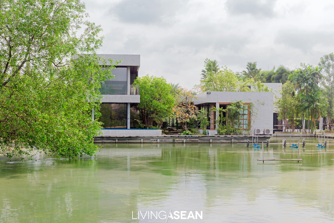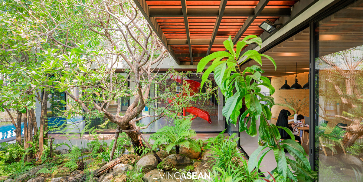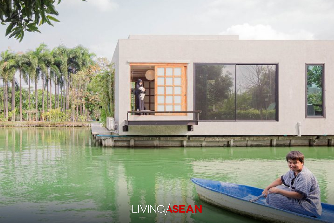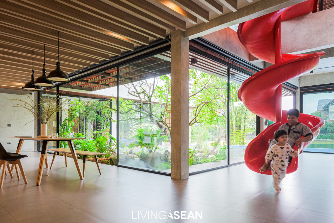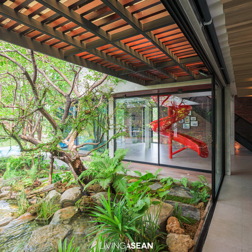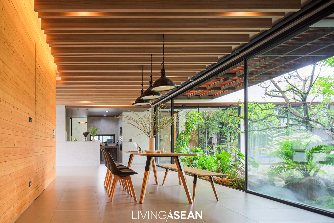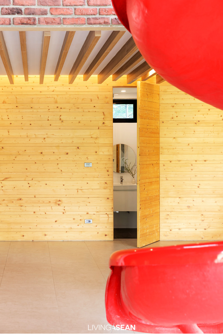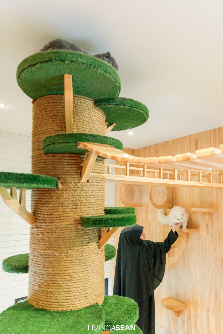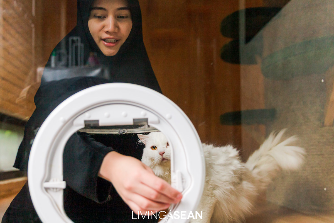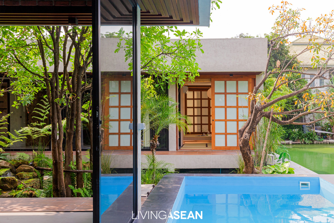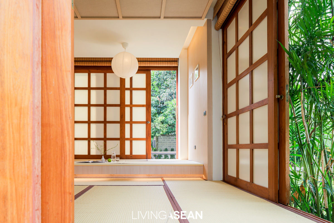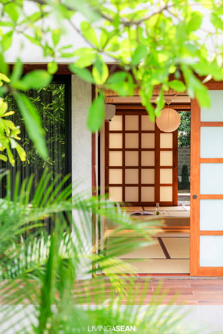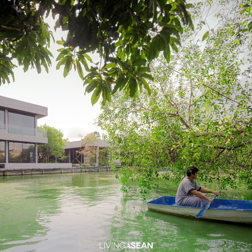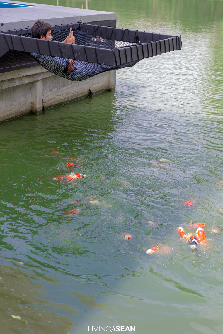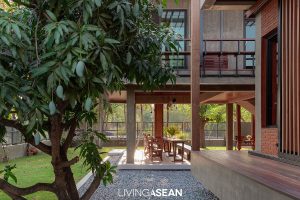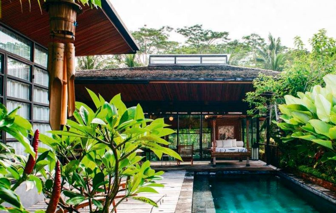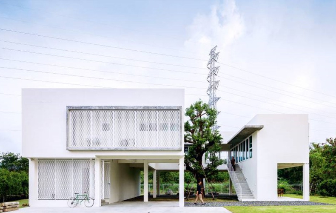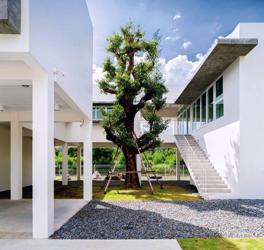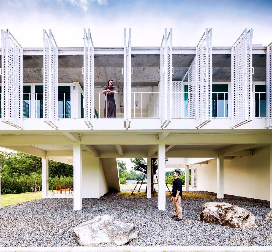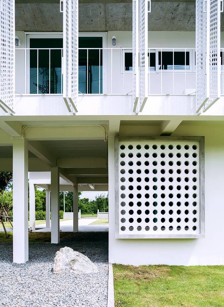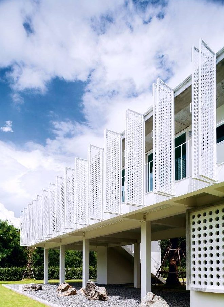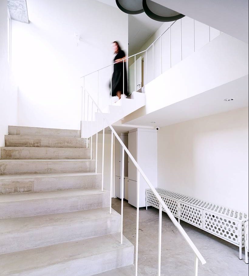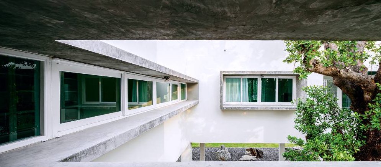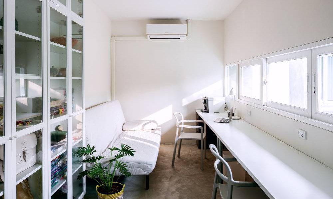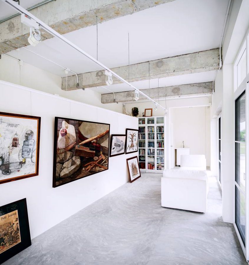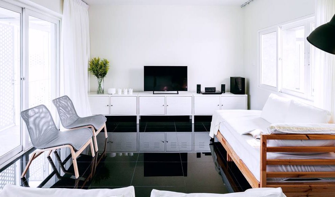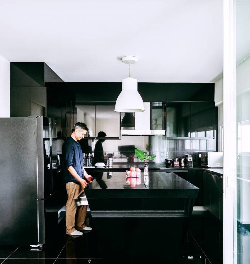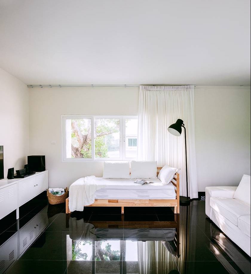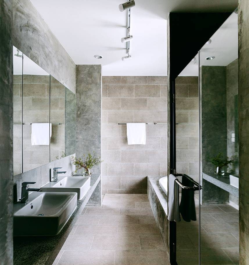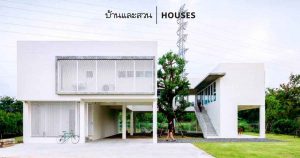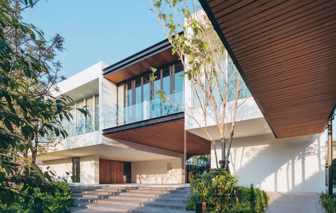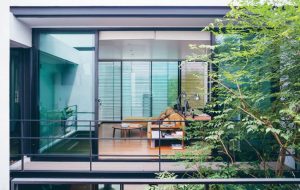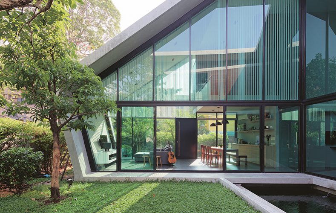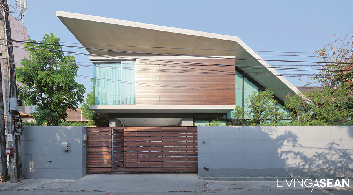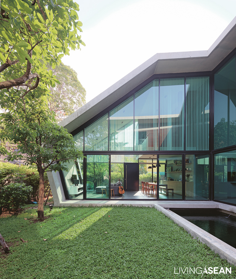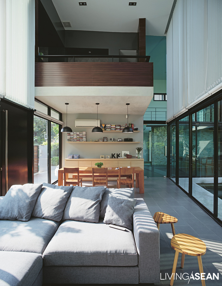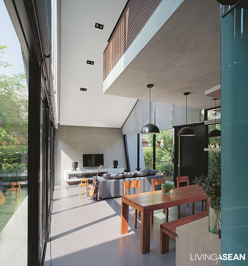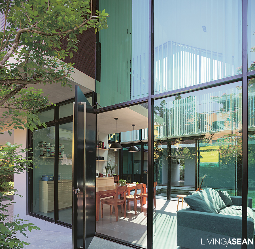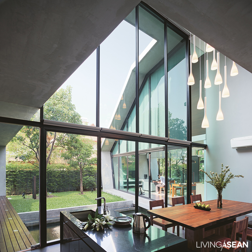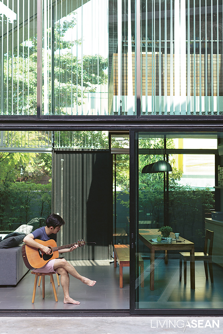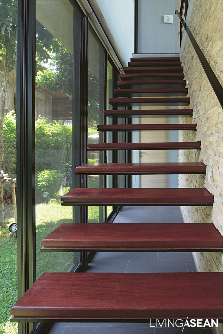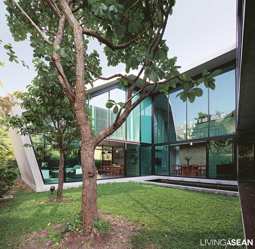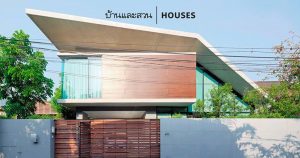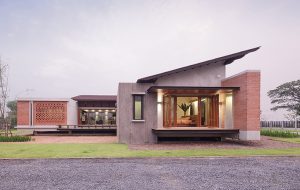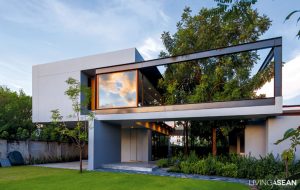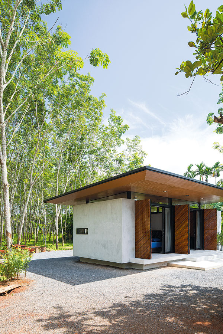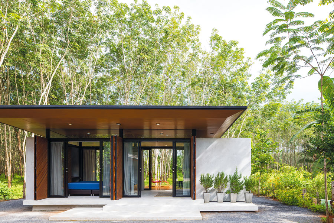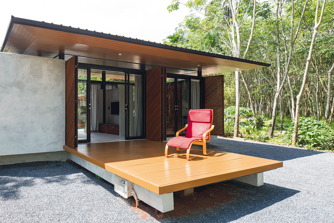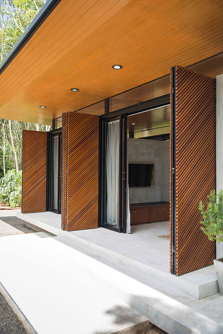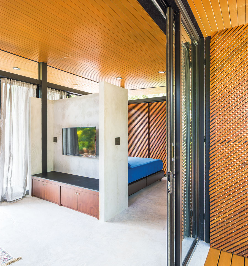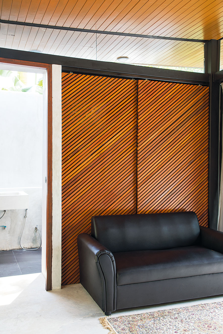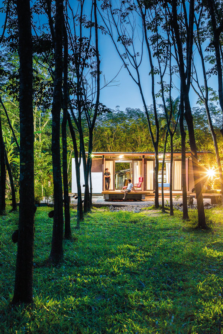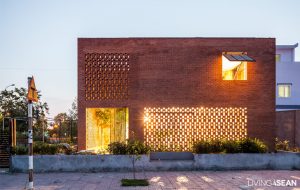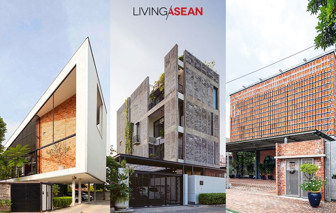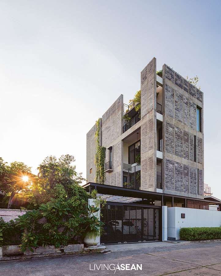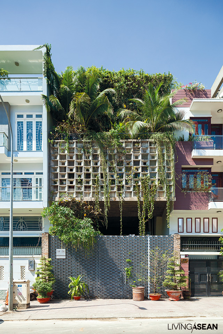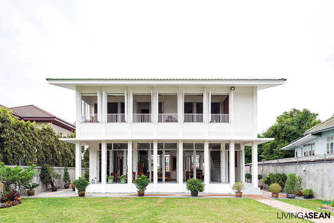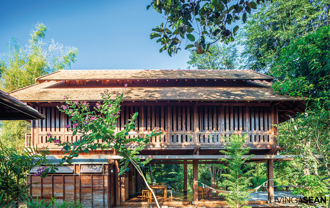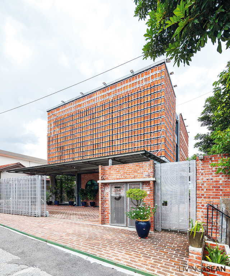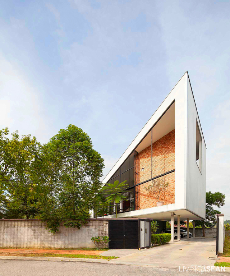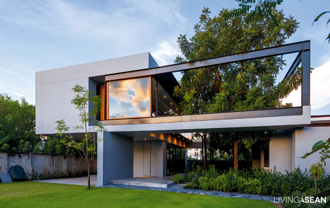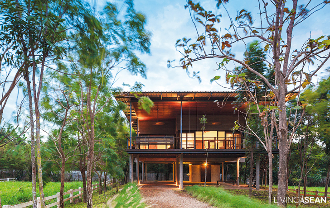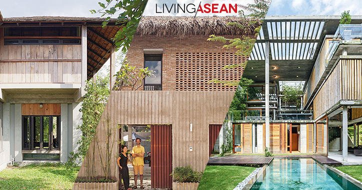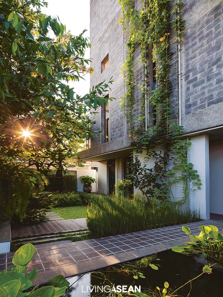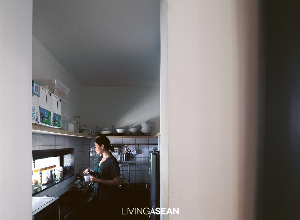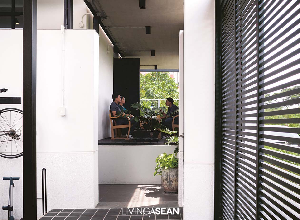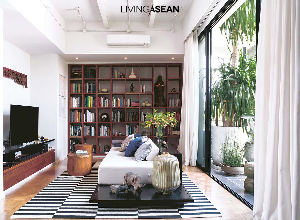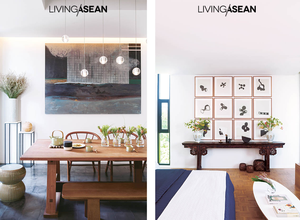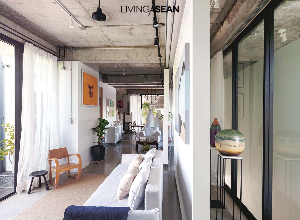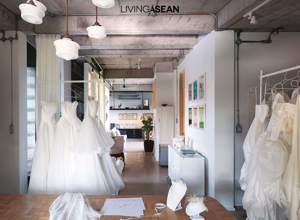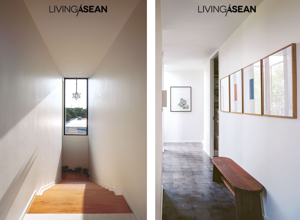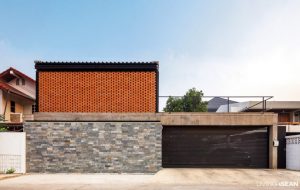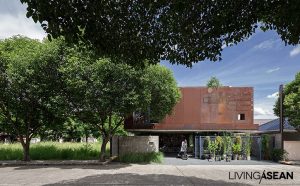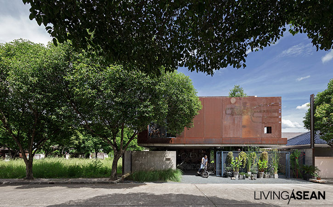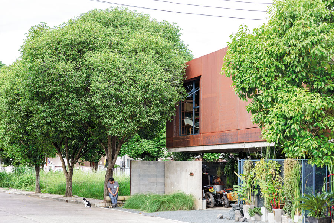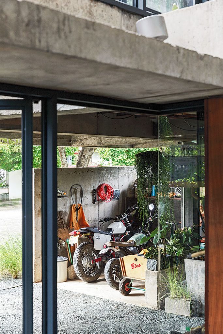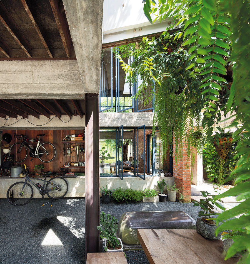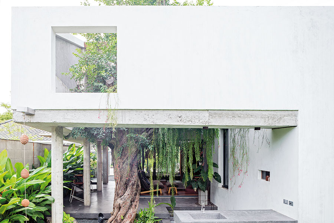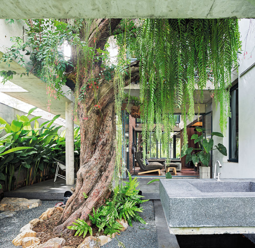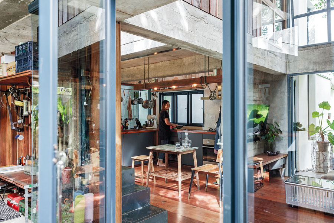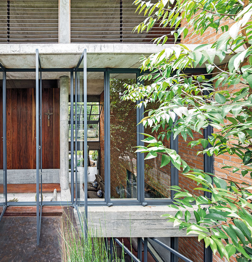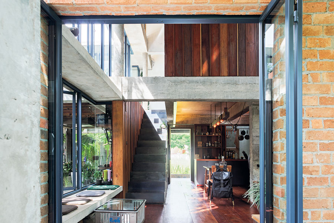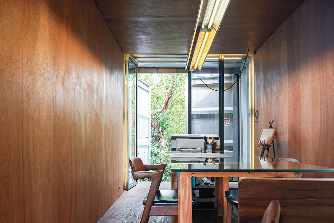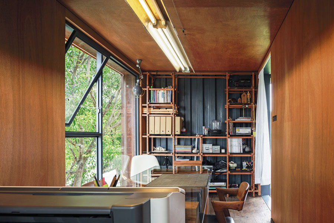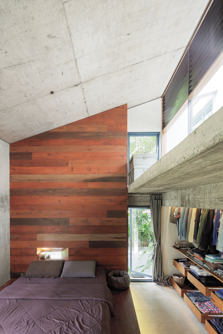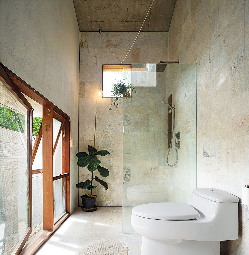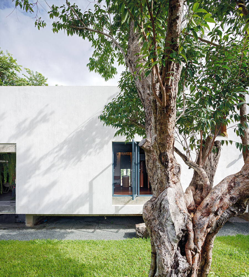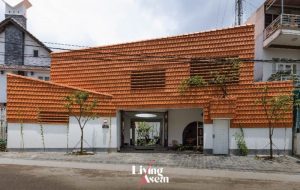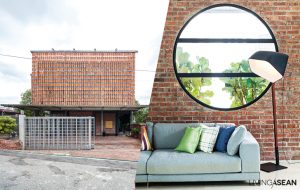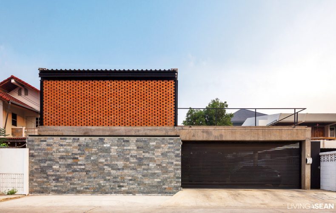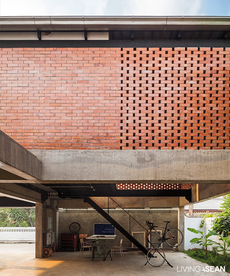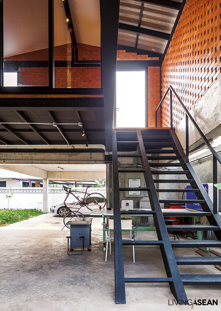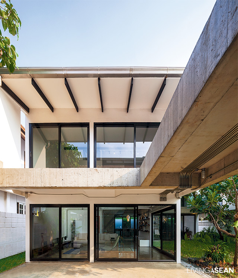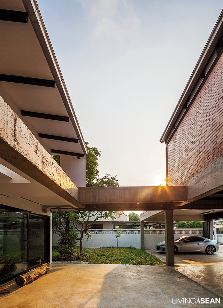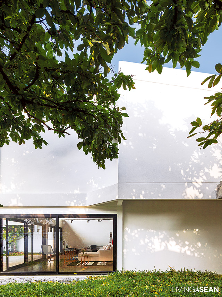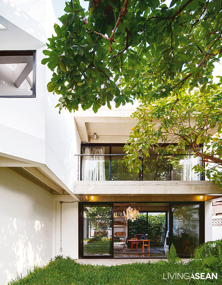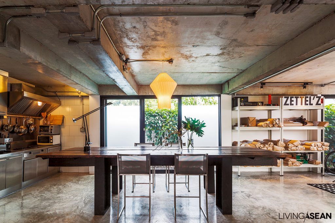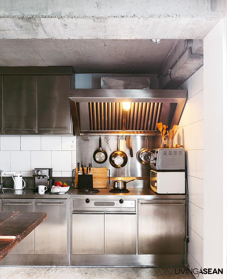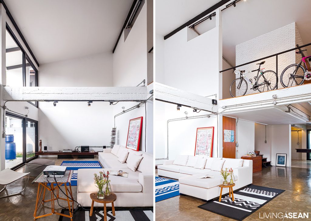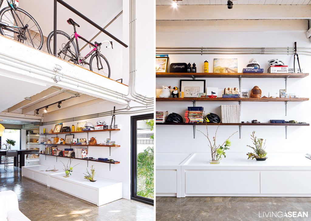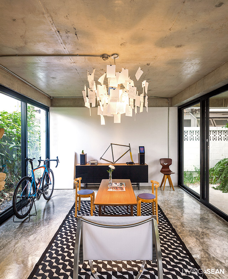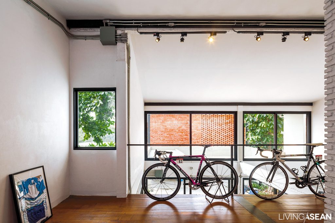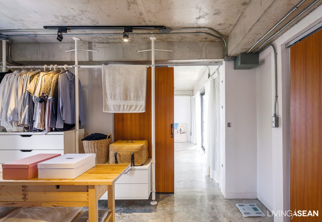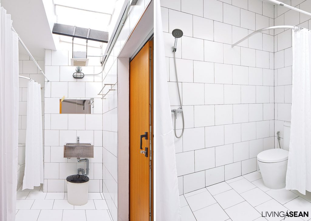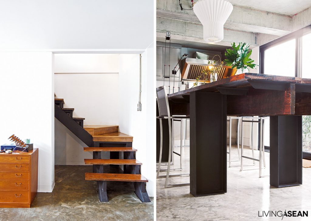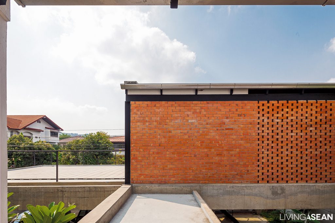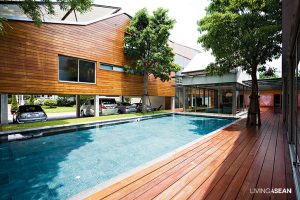/ Bangkok, Thailand /
/ Story: Patsiri Chotpongsun / English version: Bob Pitakwong /
/ Photographs: Rithirong Chanthongsuk /
A renovation done right turns this 40-year-old house into a minimalist home that oozes charm and character. It’s spacious with all mod cons. The original frame of the house is retained, but important interventions are added to improve structural integrity, enhance indoor comfort and boost curb appeal. Among them, an array of vertical blades provides vital sun shading integrated into the façade.
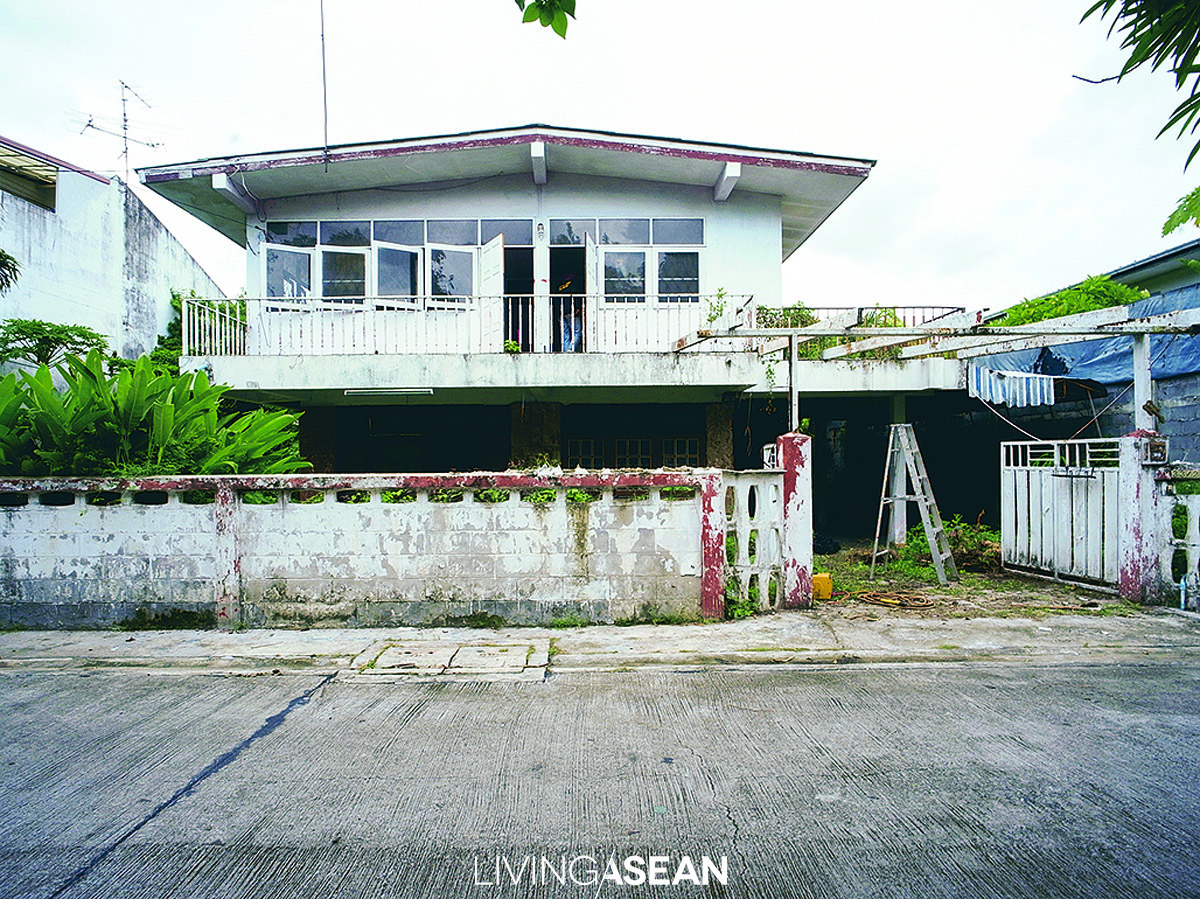

Condominium living is awesome for young adults and families without kids. But as their family grew, Prem and Wasinee Chatmanop soon found it unfit to answer their lifestyle needs.
That was reason enough to go searching for a house to buy starting from their familiar neighborhood. Call it serendipity. It wasn’t long before the couple found a fixer-upper located on a 40-year-old housing development in Choke Chai 4 area.
The house was in poor condition and had to be completely renovated. A lot had to be demolished, from the floors to walls to ceilings that had fallen into decay. Only the beams, poles and gable roof trusses that were part of the original load-bearing structure were preserved.
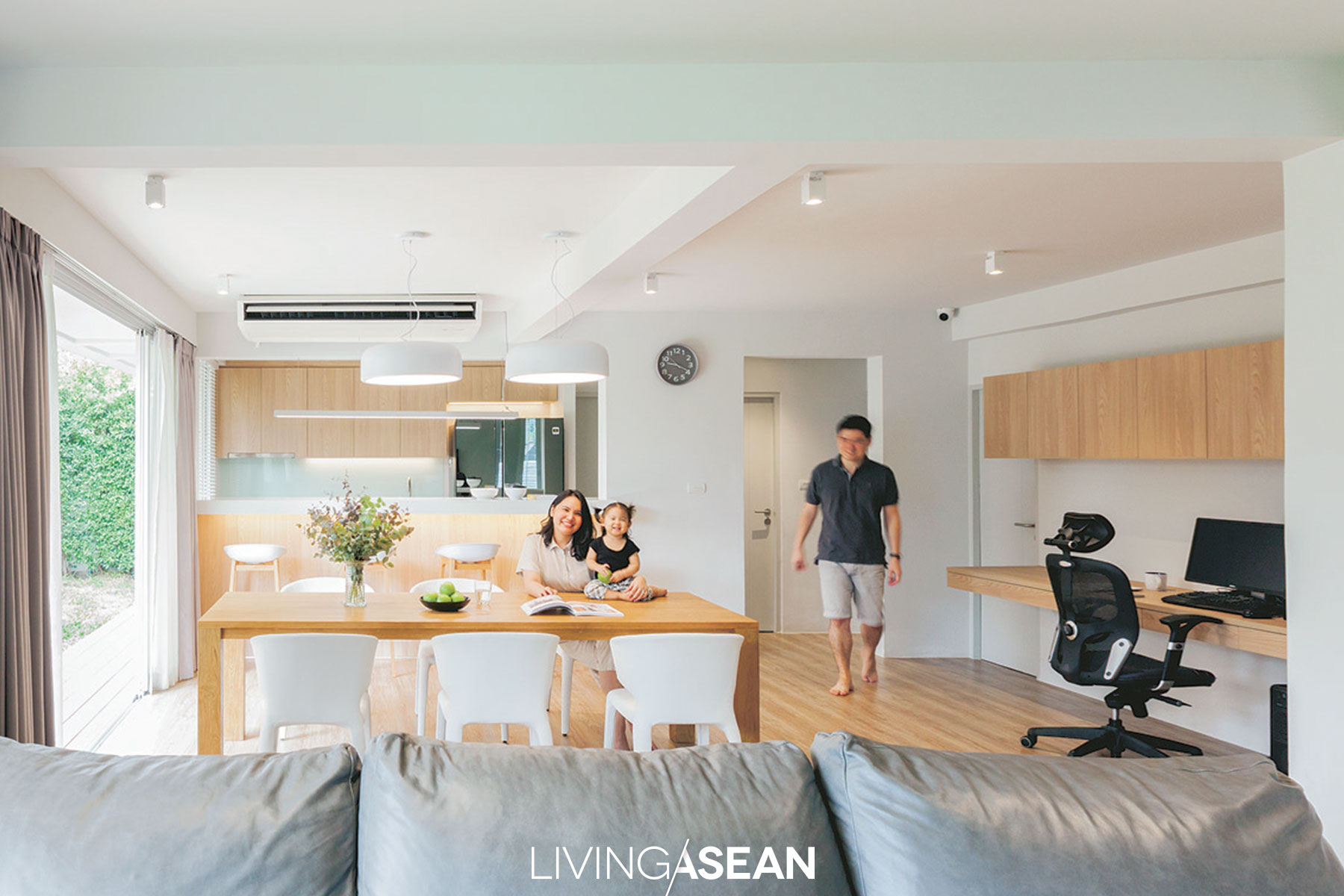
Out with the old, in with the new
“I went out and looked at several houses. In the end, I was really pleased that I chose this one.
“The old house sat on nice square shape land 100 square wah in extent that was characteristic of housing estates in the past. I had a team of building engineers do a structural integrity assessment to determine it was good to buy.
“The house’s interior was old and in disrepair. So we left the renovation project in the good hands of architect Sitthichai Chompooh of the Perspective design studio. We specifically chose to have him do it after having seen his work in ‘The Renovation’, a BaanLaeSuan TV program. It happened to be the style that I liked,” said Prem.
At first, the architect was a bit concerned since the old house was built on a slope below the street level. In spite of that, he was attracted by the gable roof that was the popular appeal in the old days. This made it possible to create an open concept floor plan that seamlessly merged with a lush green side garden. The result was a complete transformation that offered 287 square meters of living spaces.
Sharing his experience, Sitthichai said: “The ground floor was further elevated by 30 centimeters to prevent groundwater flooding. Then, the old false ceiling suspended from the structure above was removed to create more headroom. Next, everything that had been added to the existing construction was demolished to make room for a new open floor plan.
“This included taking out the old floors, walls and extensions that were damaged over a long period of time.”
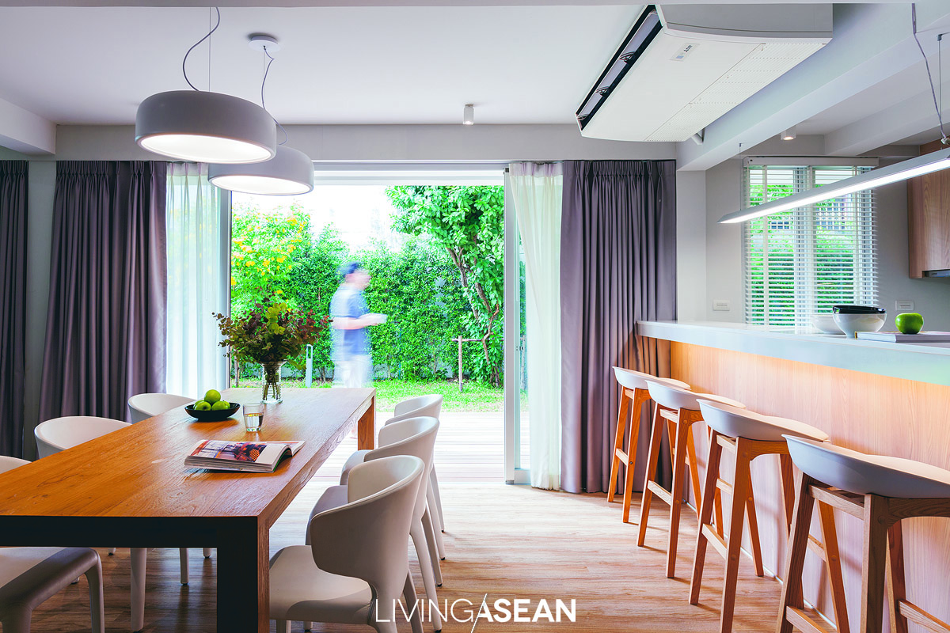
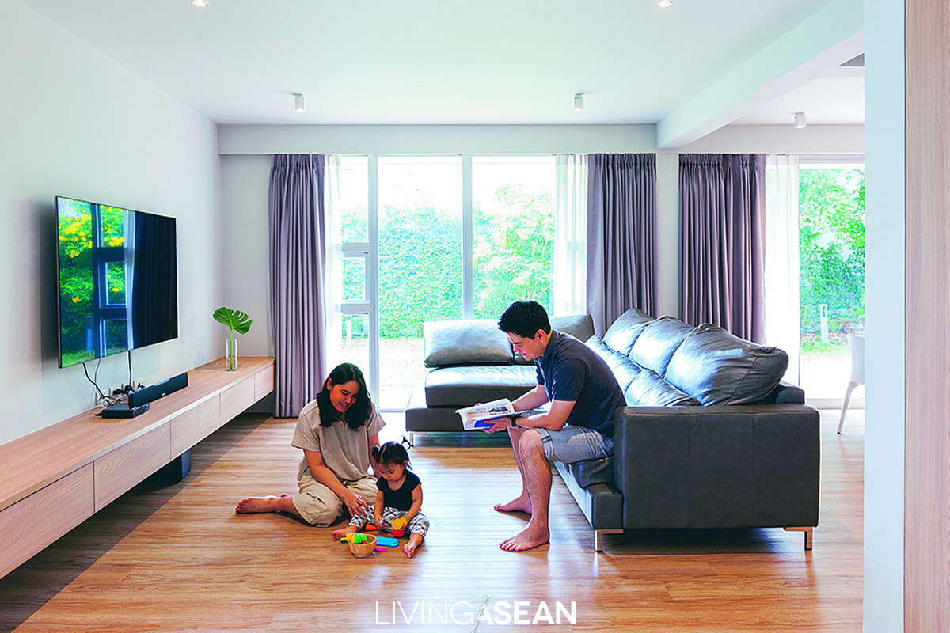
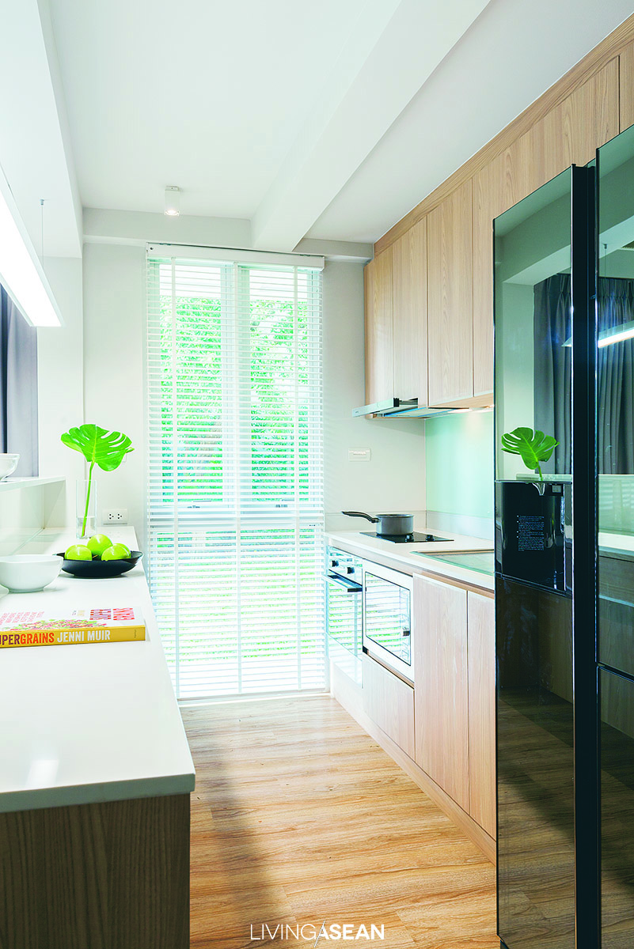
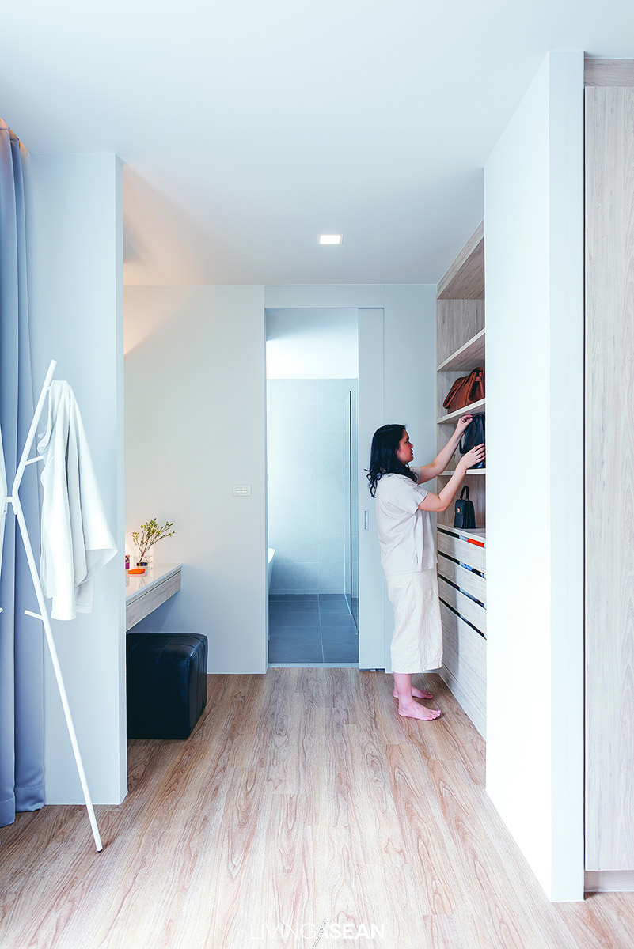
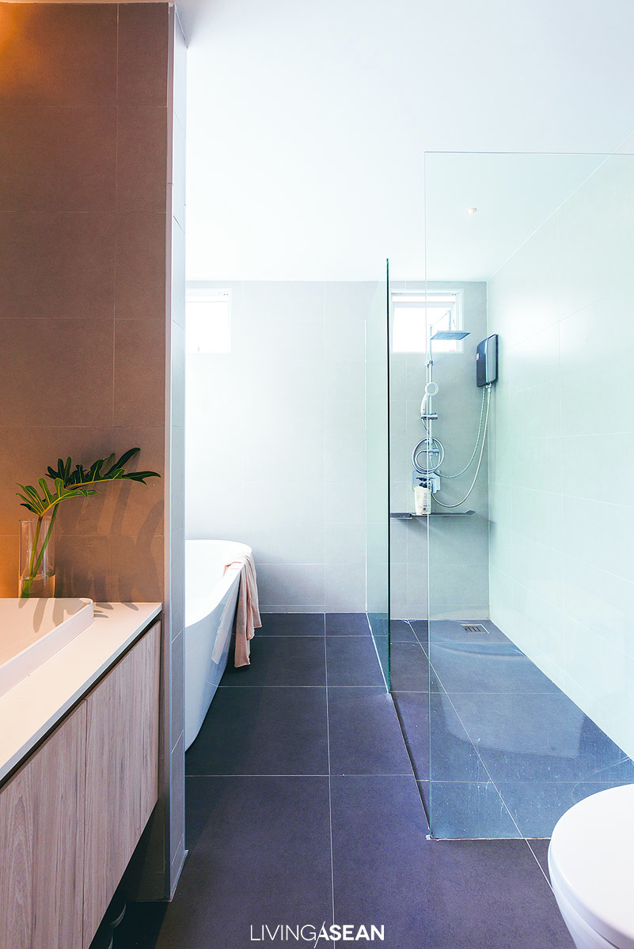
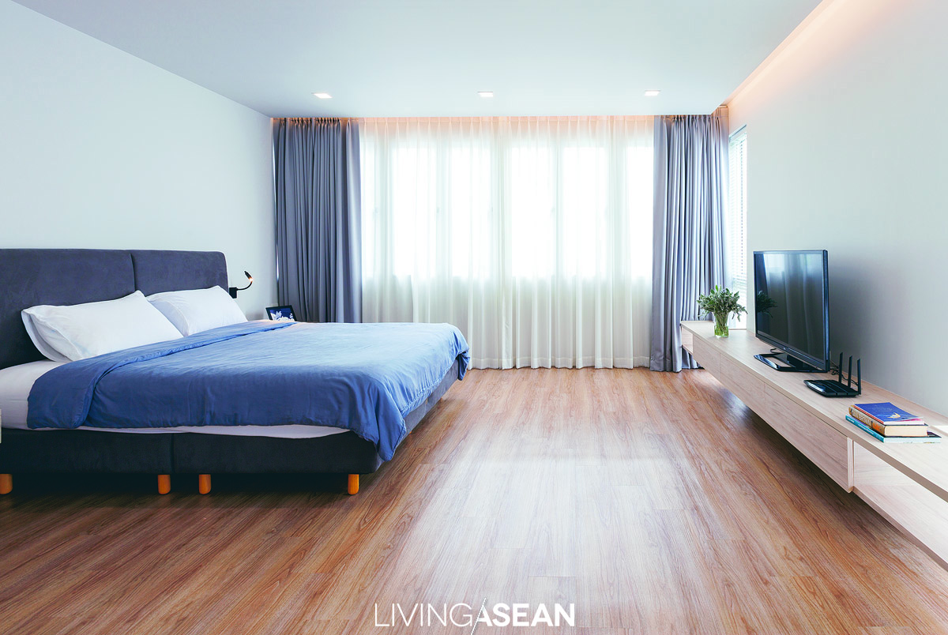
Higher floor, more windows, and continuous flow
The renovation project started with further elevating the ground floor to put it higher than street level. Then, the entire floor plan was reorganized and the exterior redesigned. This results in bigger windows that allow for natural daylighting and the interconnectedness between spaces.
The highlight of his design is a spacious interior that brings indoor and outdoor rooms together to form a larger whole. Plus, the atmosphere is relaxing, thanks to side garden ideas that bring the benefits of natural light into the interior.
All of this is achieved without making changes to the original framework of the house. Where appropriate, unnecessary details are reduced and important units of construction added to enhance structural integrity. In the meantime, green spaces are integrated in the design for indoor thermal comfort, while simple clean lines create a warm and inviting place to unwind after a long day at work.
Taking everything into account, it’s an amazing house makeover, one that transforms an old-fashioned fixer-upper into a modern minimalist home that reflects the personality of the people living in it.
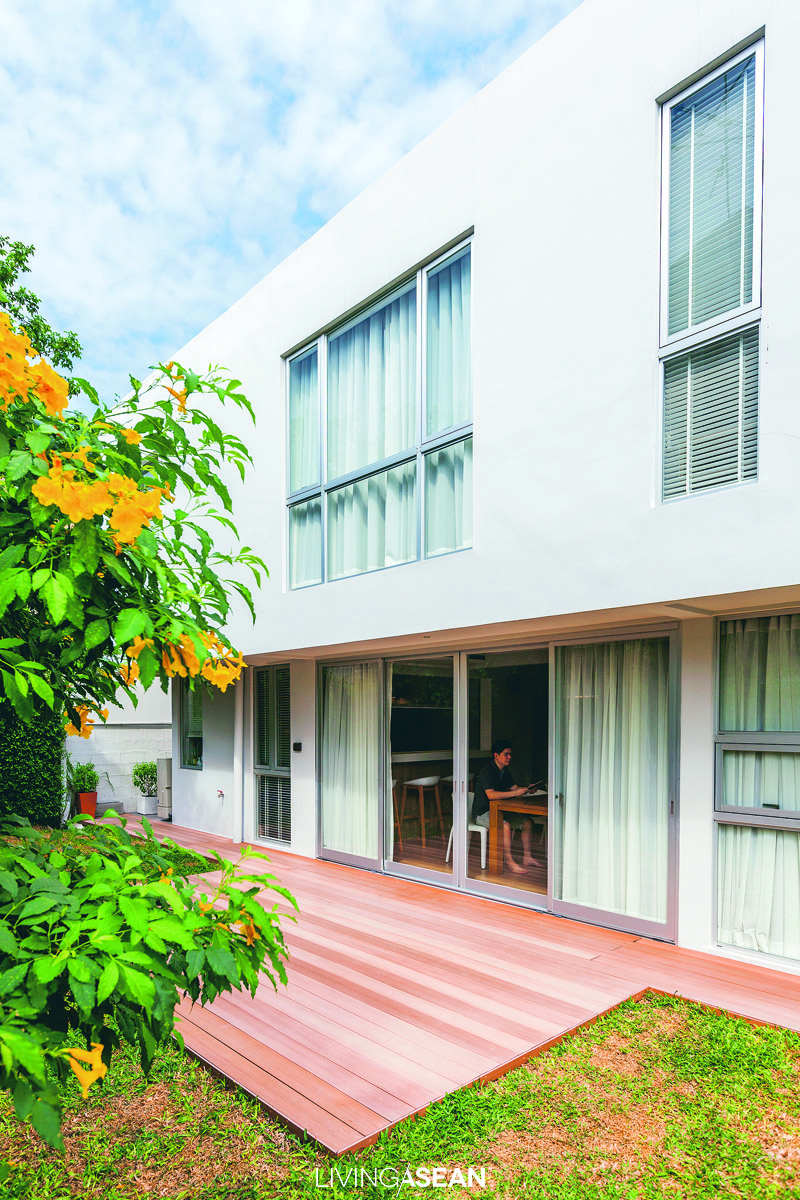
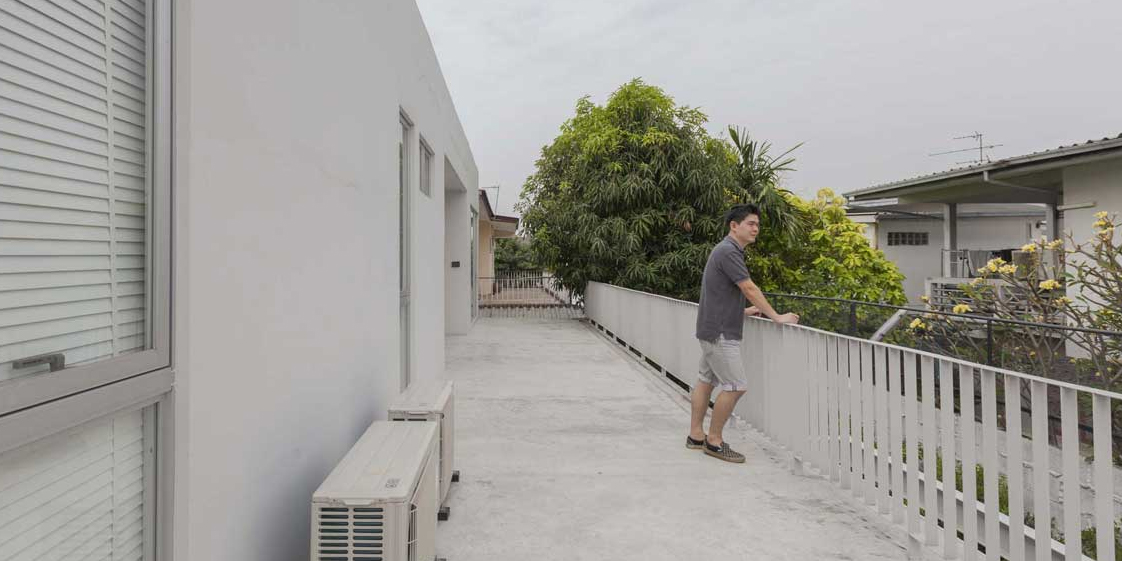
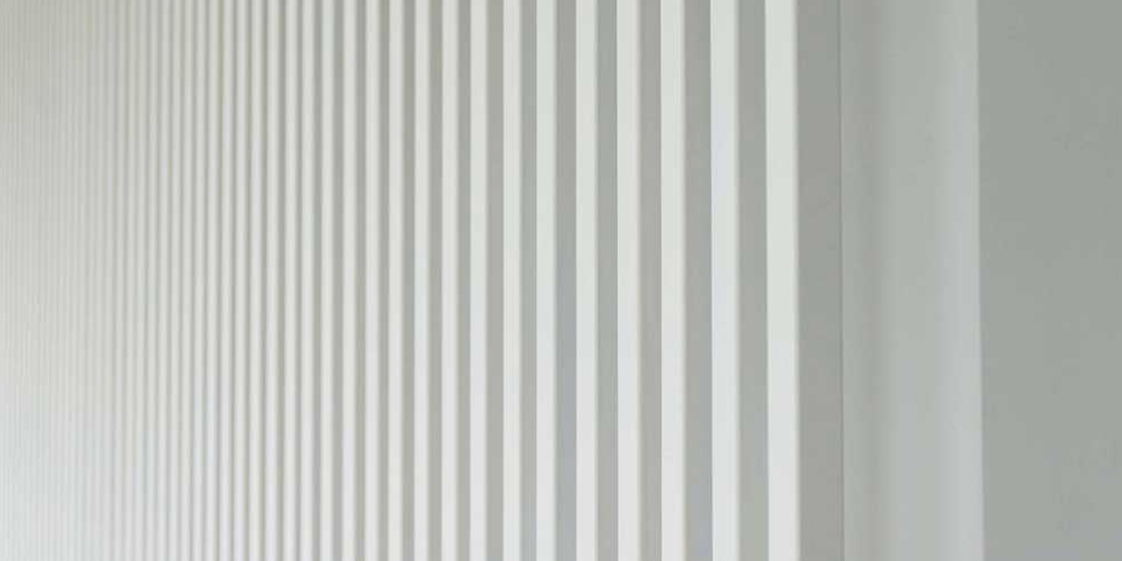
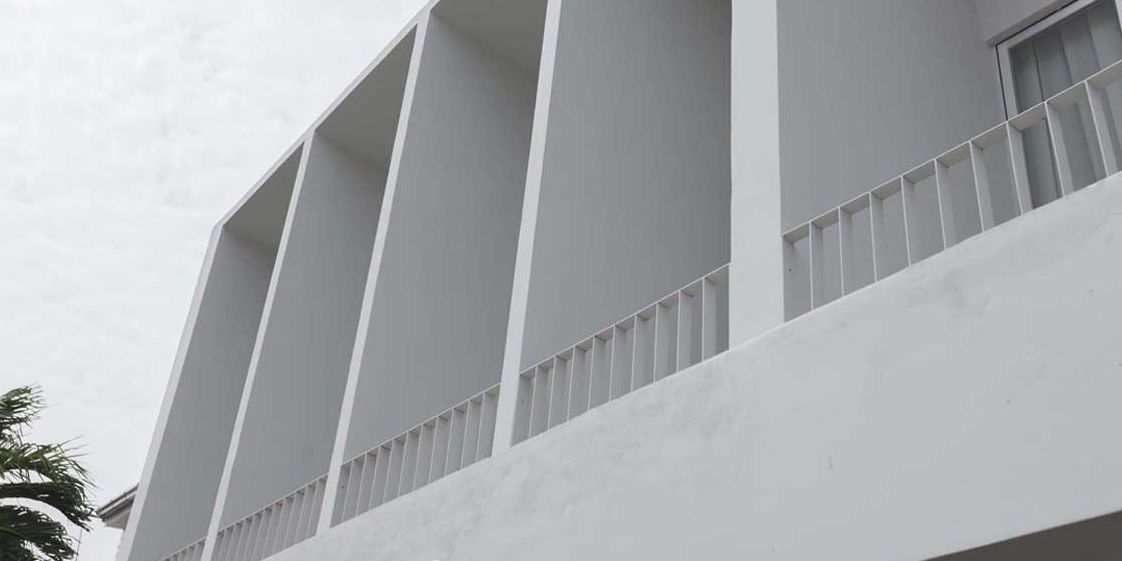
A cool and restful home close to nature
Slightly off-white walls go best with wood accents. The gray tinge is a winner with soft, weathered wood trim. It’s a contemporary calming color scheme just right for an open floor plan that extends from the living room to dining room to pantry.
That way a feeling of continuous flow is created, and it makes perfect sense to float a sofa in the middle of a large room. From the inside, the living room is enclosed by glass window walls that look out over a lush green side garden, a visual of the design that makes the homeowner couple very happy.
Sharing her experience, Wasinee said: “We spend the most time here in this area, unlike at the condo where the kitchen was isolated from the rest of the interior. The floor plan layout contains a variety of functions separated from one another by furniture rather than being enclosed by walls.
“It’s an open concept design that promotes social interactions. Prem sits here at his desk. I can see the kid playing on the sofa while preparing a meal in the kitchen nearby. It’s a flexible layout that’s easy to update. For the time being, the more space, the better. The child is growing up fast, and more furniture will be added in future.”
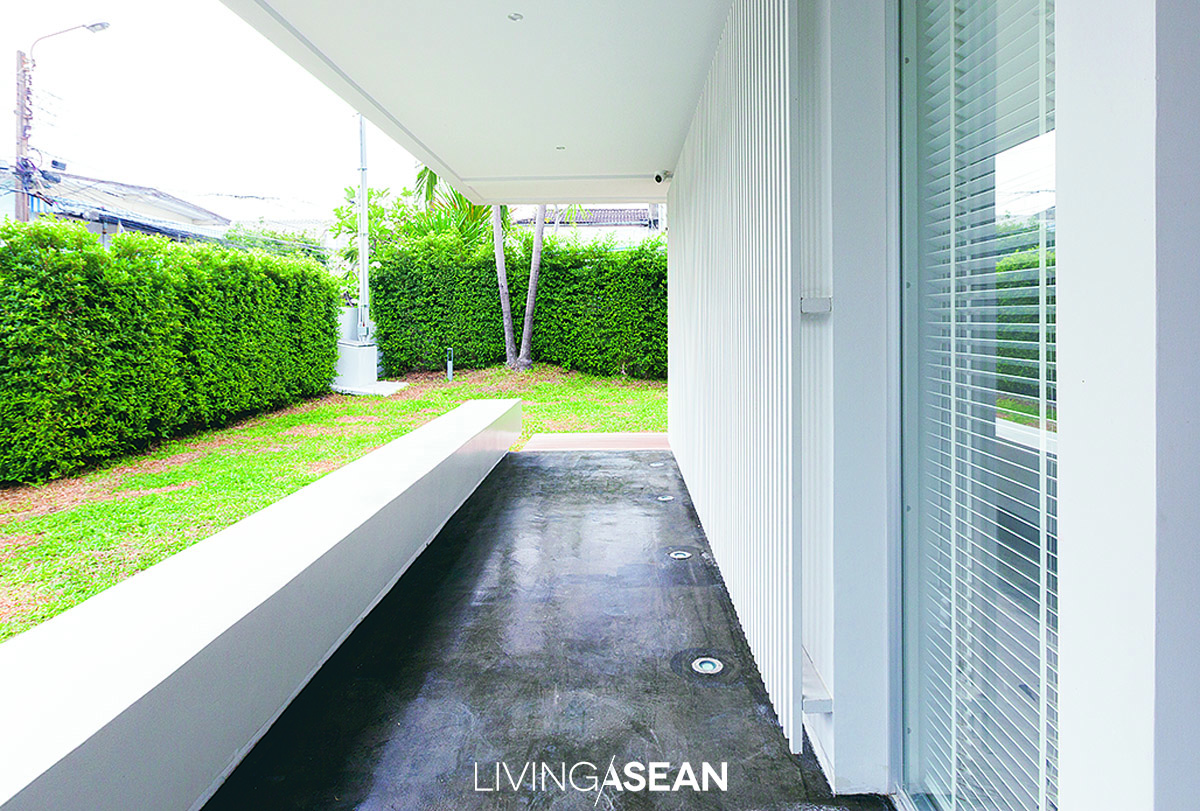
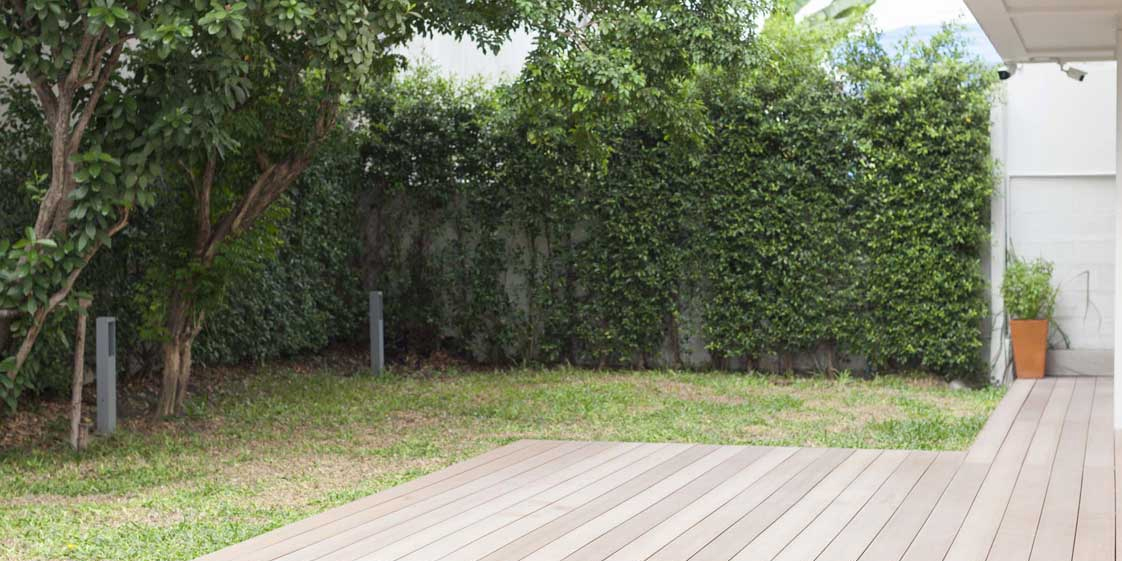
The renovation project benefits from large openings in the wall that let natural light stream into the interior living spaces. In the meantime, privacy is very important and needs to be protected. This explains why only the side of the house facing the solid wall of an adjacent townhouse is open for daylighting and connecting seamlessly with a side garden.
Commenting on the renovation plan, the architect said:
“We put in a sundeck patio that’s easily accessible from the dining room. It serves multiple purposes. Where appropriate, vertical fin facades are erected to shield the house from the sun while allowing natural ventilation and daylight. The upright structure also doubles as outdoor privacy wall.”
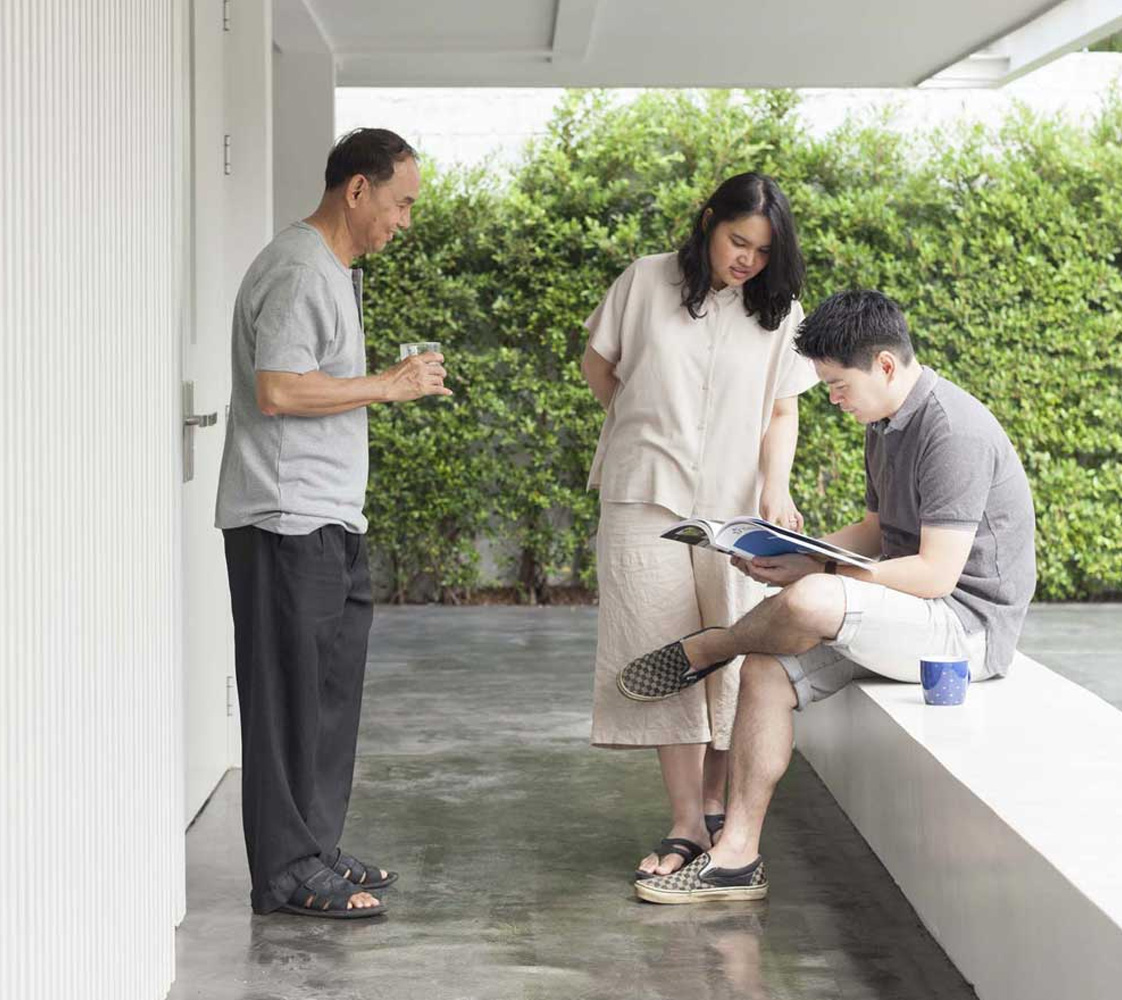
Taken as a whole, the ground floor is very well thought out. To prevent the living room from smelling like food, an enclosed kitchen is built at the rear of the house that’s devoted to Thai cooking.
The back of the house also has a bedroom kept out of sight in one of the quietest locations. The second floor has three bedrooms, the largest of which affords a garden view from above.
In a few words, the renovation project brings new ideas and energy to an old house after it was vacant for many years. Done right, the old-fashioned gable roof house completely transforms into an awesome minimalist home oozing with charm.
Simple, clean lines give the house its character as well as beauty. Above all, it’s a piece of architecture that connects past, present, and future.
Owner: Prem and Wasinee Chatmanop
Architect: Perspective by Sitthichai Chompooh (www.perspacetive.com)
You may also like…

