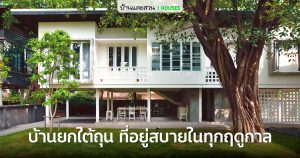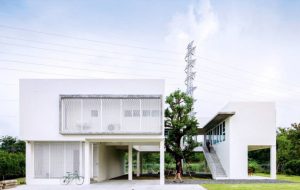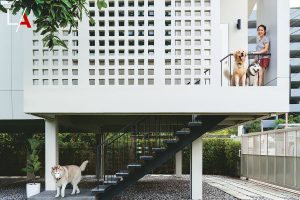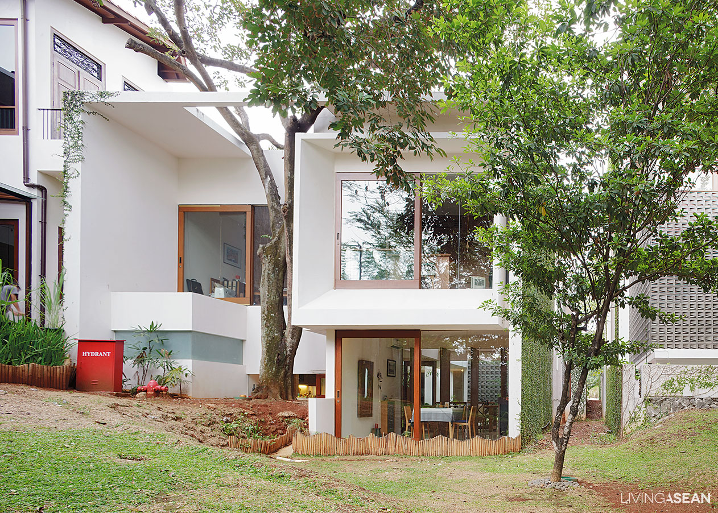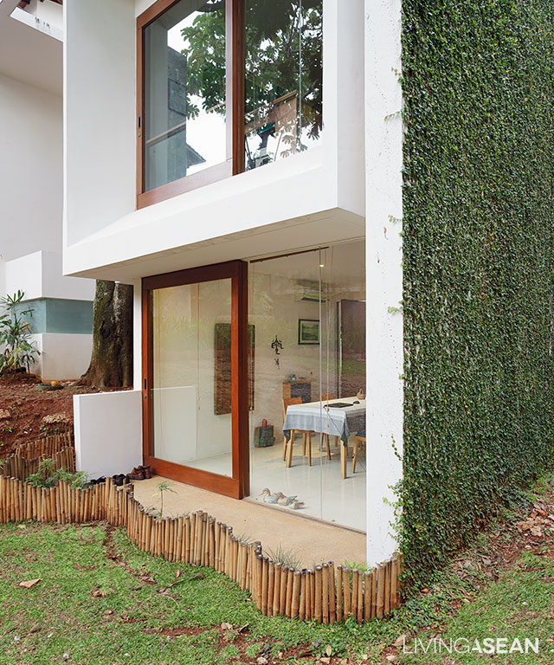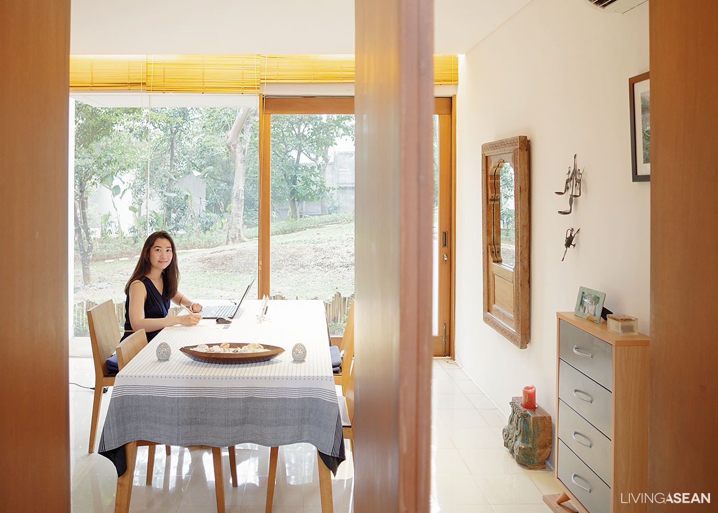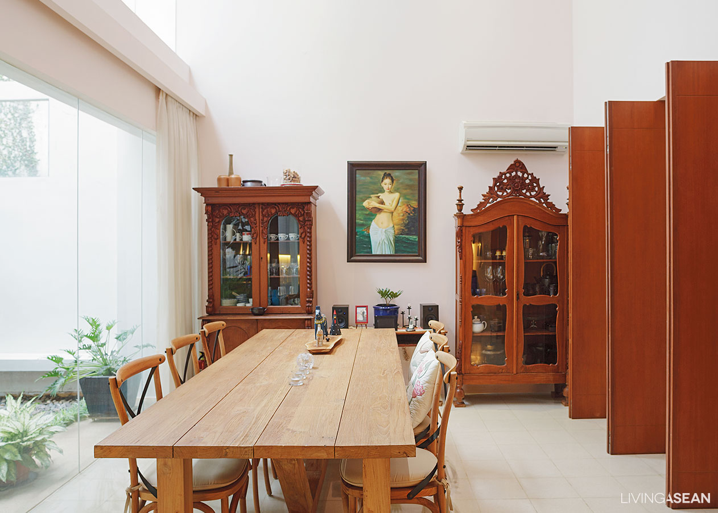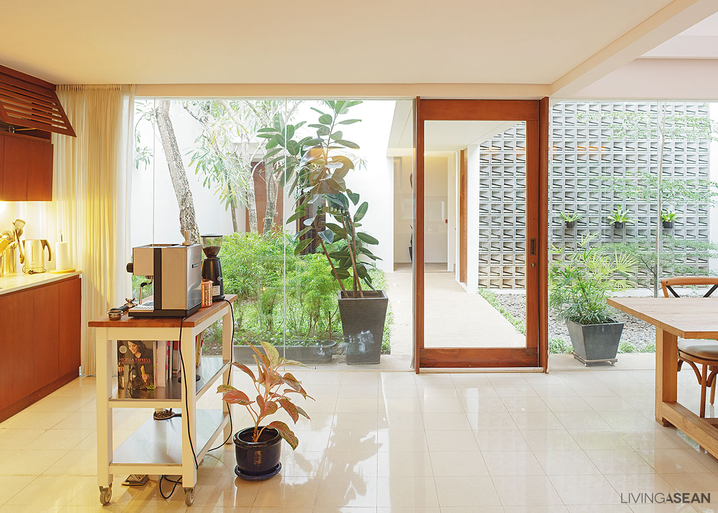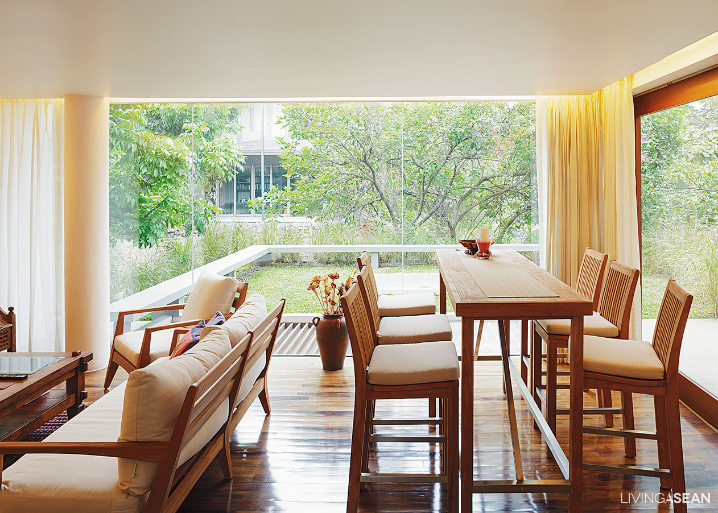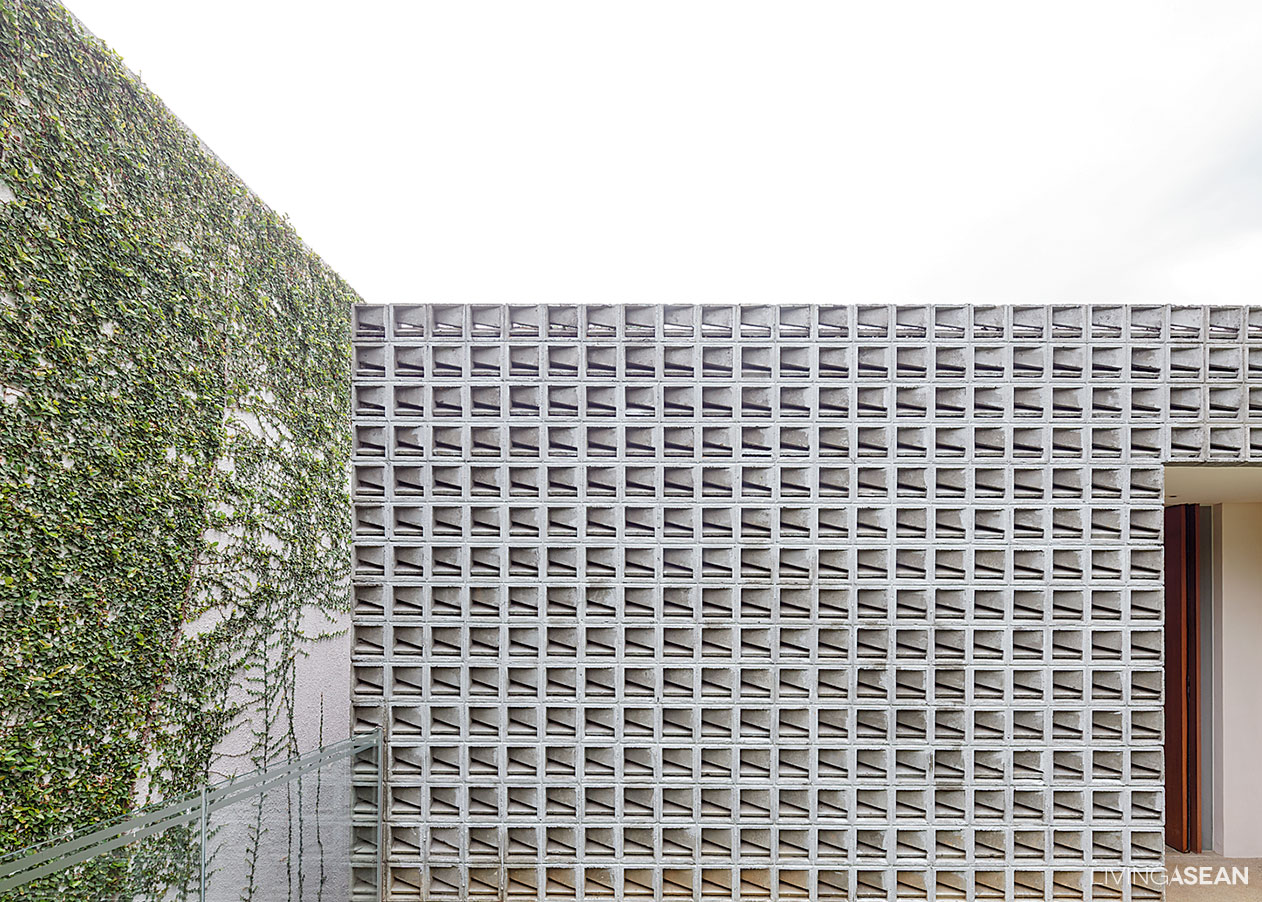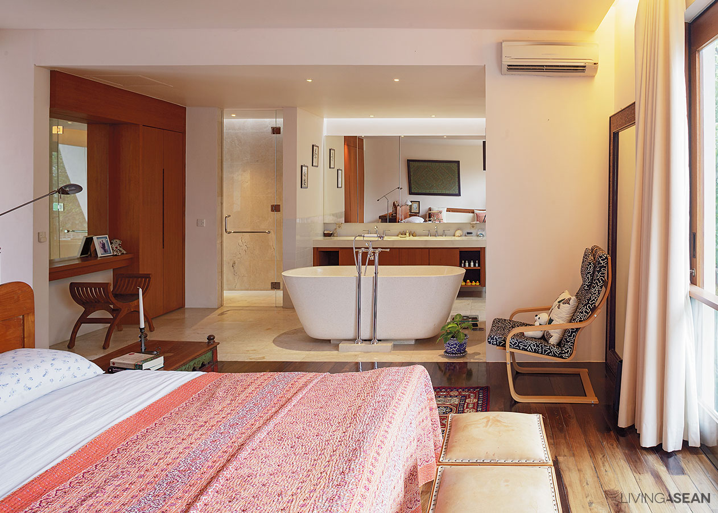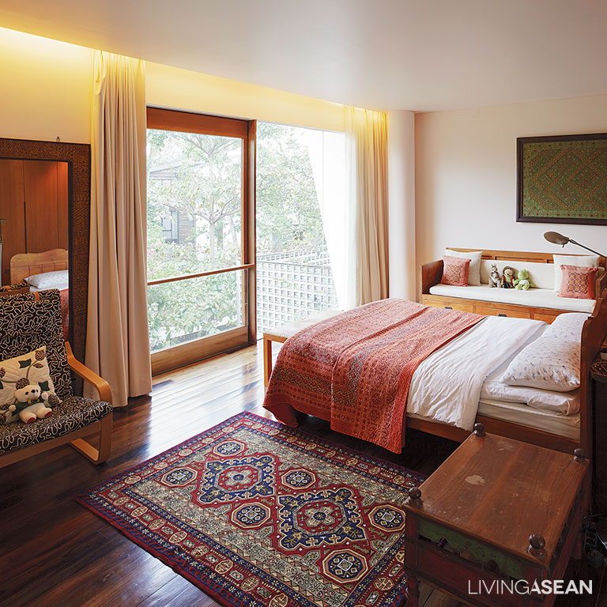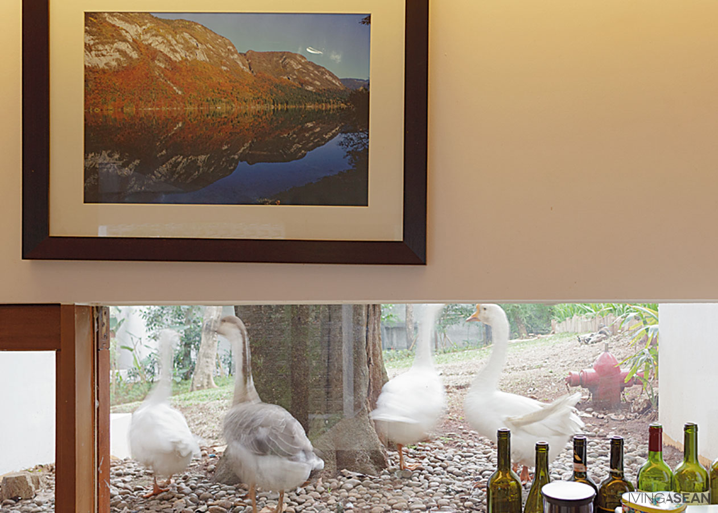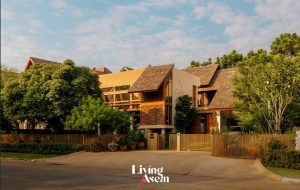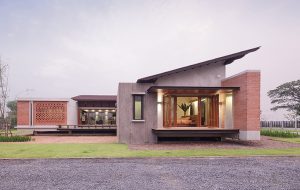/ Jakarta, Indonesia /
/ Story: Kor Lordkam / English version: Bob Pitakwong /
/ Photographs: Andhy Prayitno, of Mario Wibowo Photography (www.mariowibowo.com) /
Nestled on the outskirts of Indonesia’s capital Jakarta, an urban modern home aptly named “Distracted House” looks completely different from everything else. The densely populated neighborhood shares a common characteristic. It’s chock-full of one- and two-story homes closely packed in a way that it feels uncomfortable. To deflect attention away from the humdrum existence of a crowded space, a team of talented engineers at Ismail Solehudin Architecture came up with a clever idea for a craftsman-style home unlike anything else.
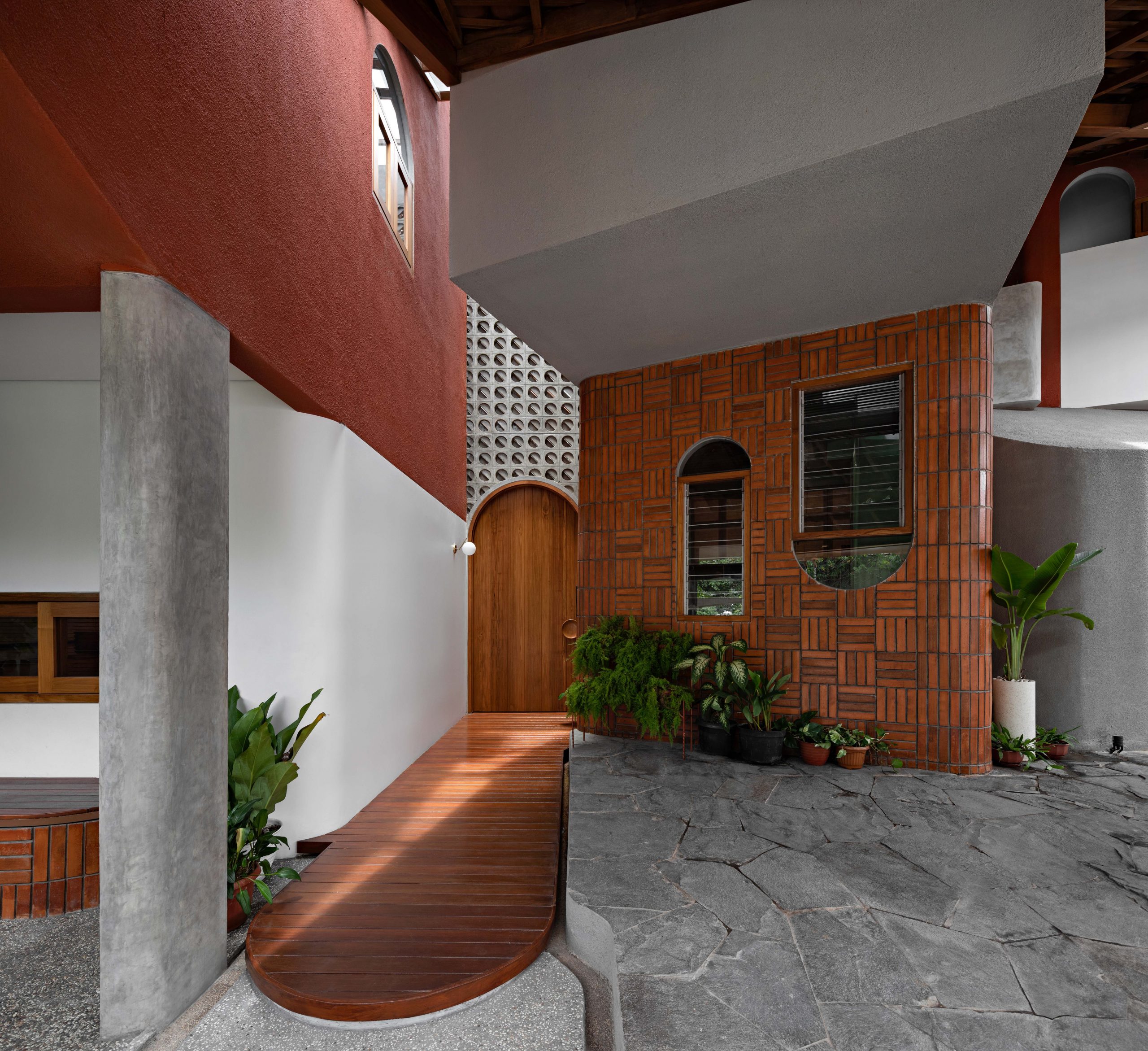
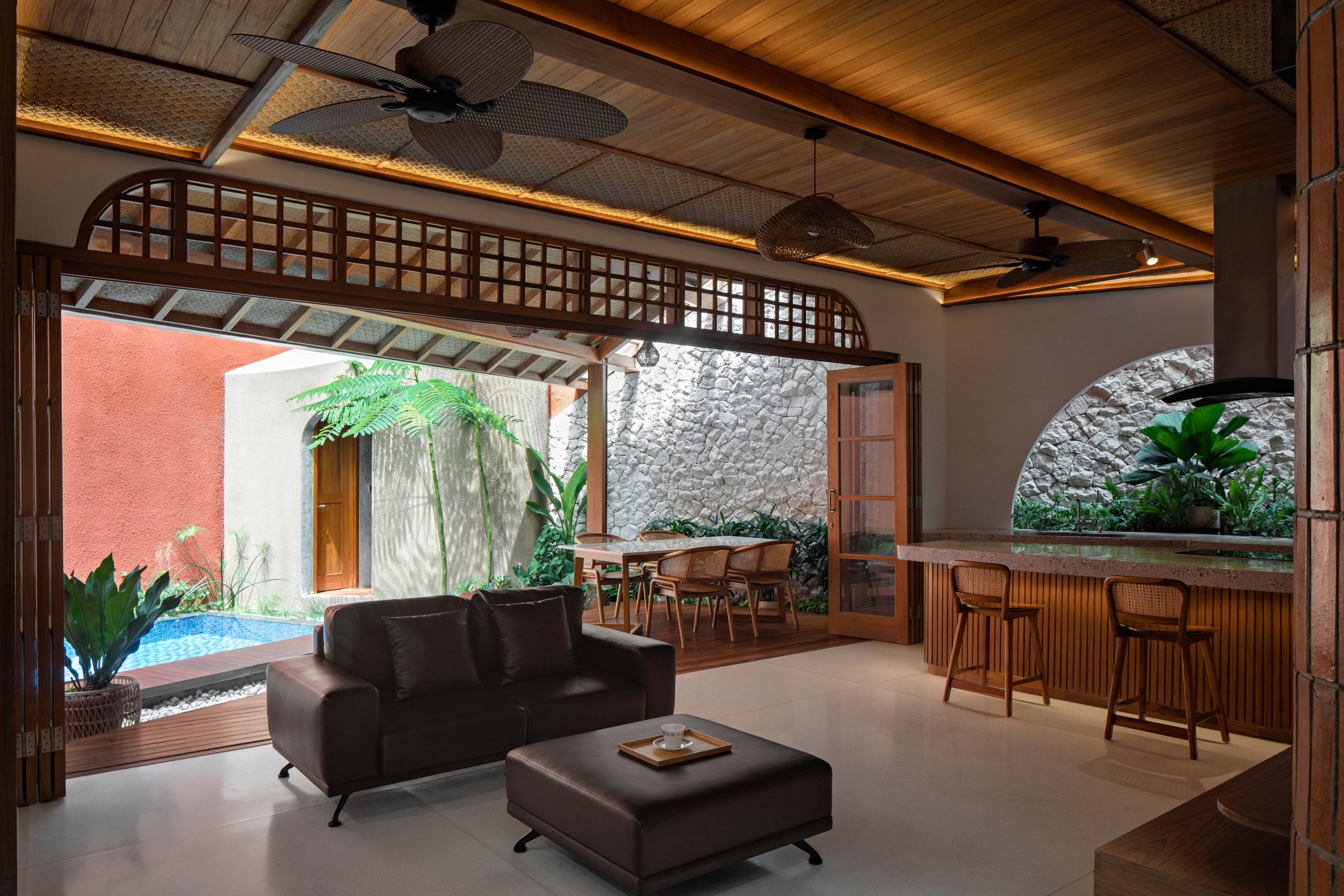
The result is a work of outstanding artistry made clearly noticeable by irregular polygons with unequal sides and unequal angles. But what makes Distracted House even more interesting lies in its irresistible power of storytelling.
Beautifully done, it looks the epitome of Javanese culture designed to showcase the ways of life, religious beliefs and traditional vernacular style unique to the Indonesian archipelago.
That’s what gives this home its timeless appeal that blends perfectly with the surrounding landscape.
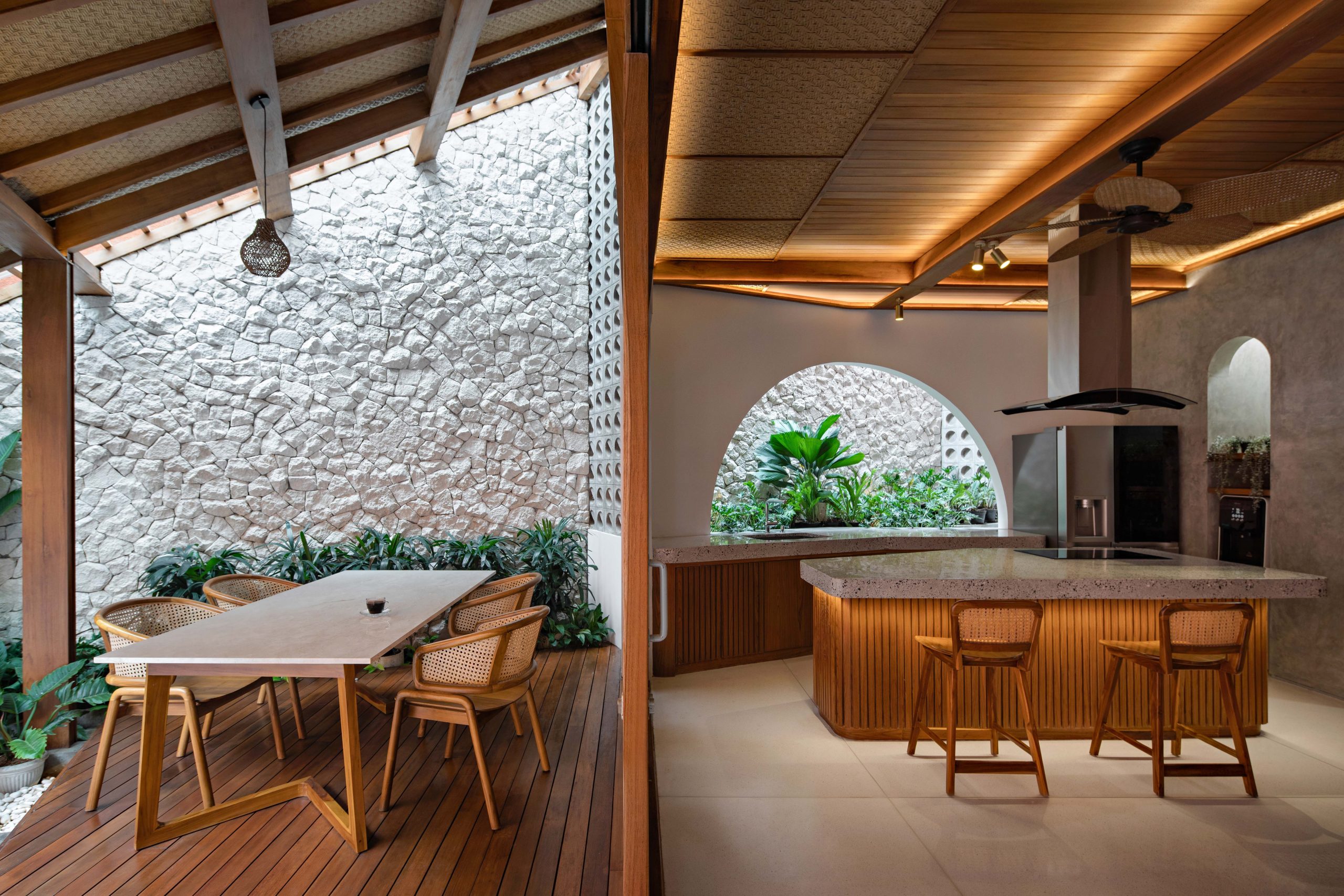
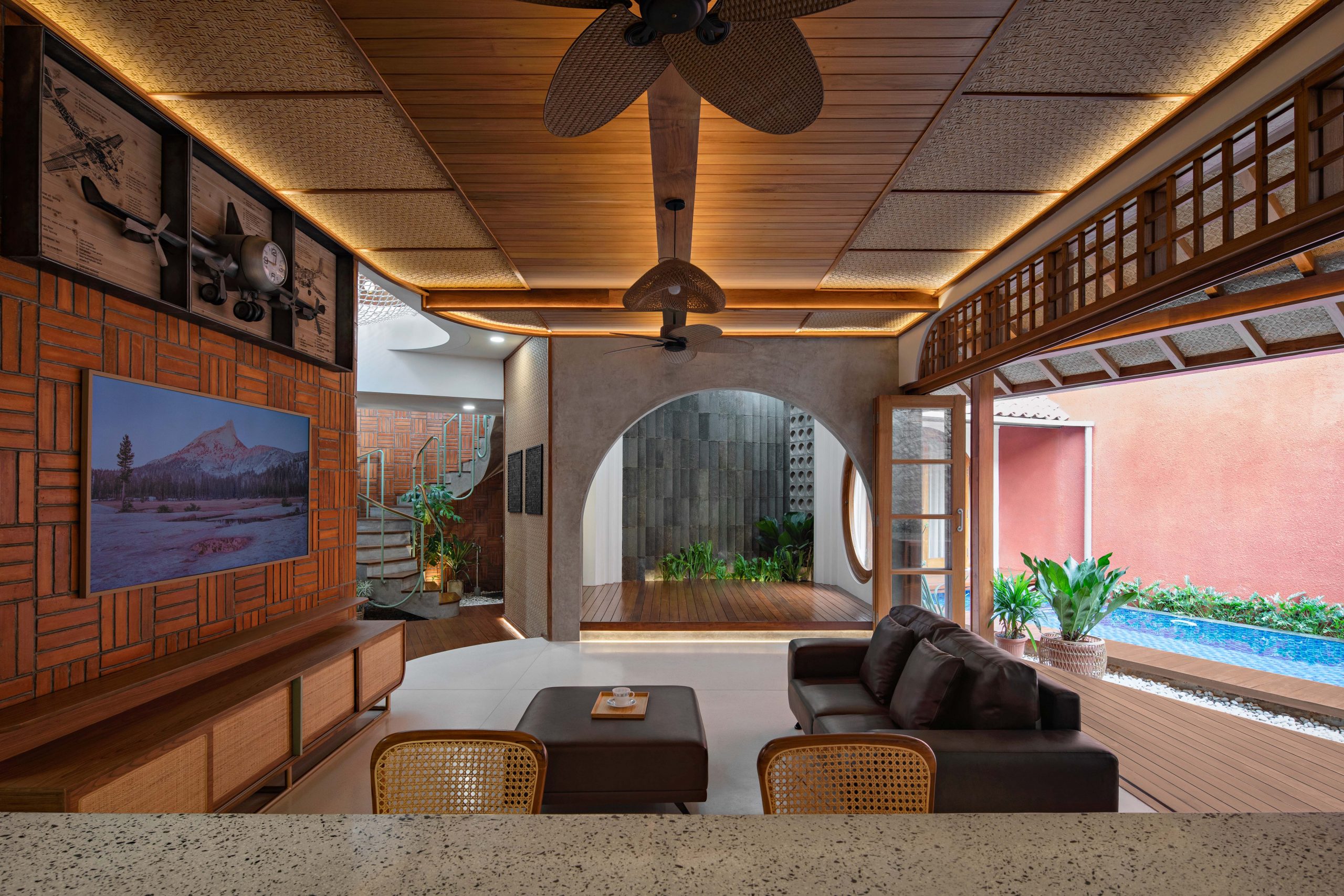
The two-story, 420-square-meter building is home to an extended family with seven resident members on a normal day. On special occasions and holidays the number can increase to more than 10. That’s precisely a challenge that the architects had to overcome by creating enough usable spaces and functions to satisfy demands.
To fit in with the existing built environment, the only way to go was up. The architects relied on two building methods to solve the problem.
First, the roof was raised slightly higher than normal to create enough room for a mezzanine on the second floor, thereby giving the house extra living spaces, plus well thought out details make the interior feel warm and welcoming. This was achieved in a way that’s compatible with the mostly two-story homes neighborhood.
The second method involved putting in a courtyard with swimming pool at the rear, plus adding plants and greenery inside the home.
The pool that’s the focal point of the courtyard can be seen in full view from inside the dining room and sitting room. To bring the outdoors into the home, small rock gardens with lovely low-maintenance plants are integrated in the design, while skylights set into the roofline keep the interior well-lit during daytime hours.
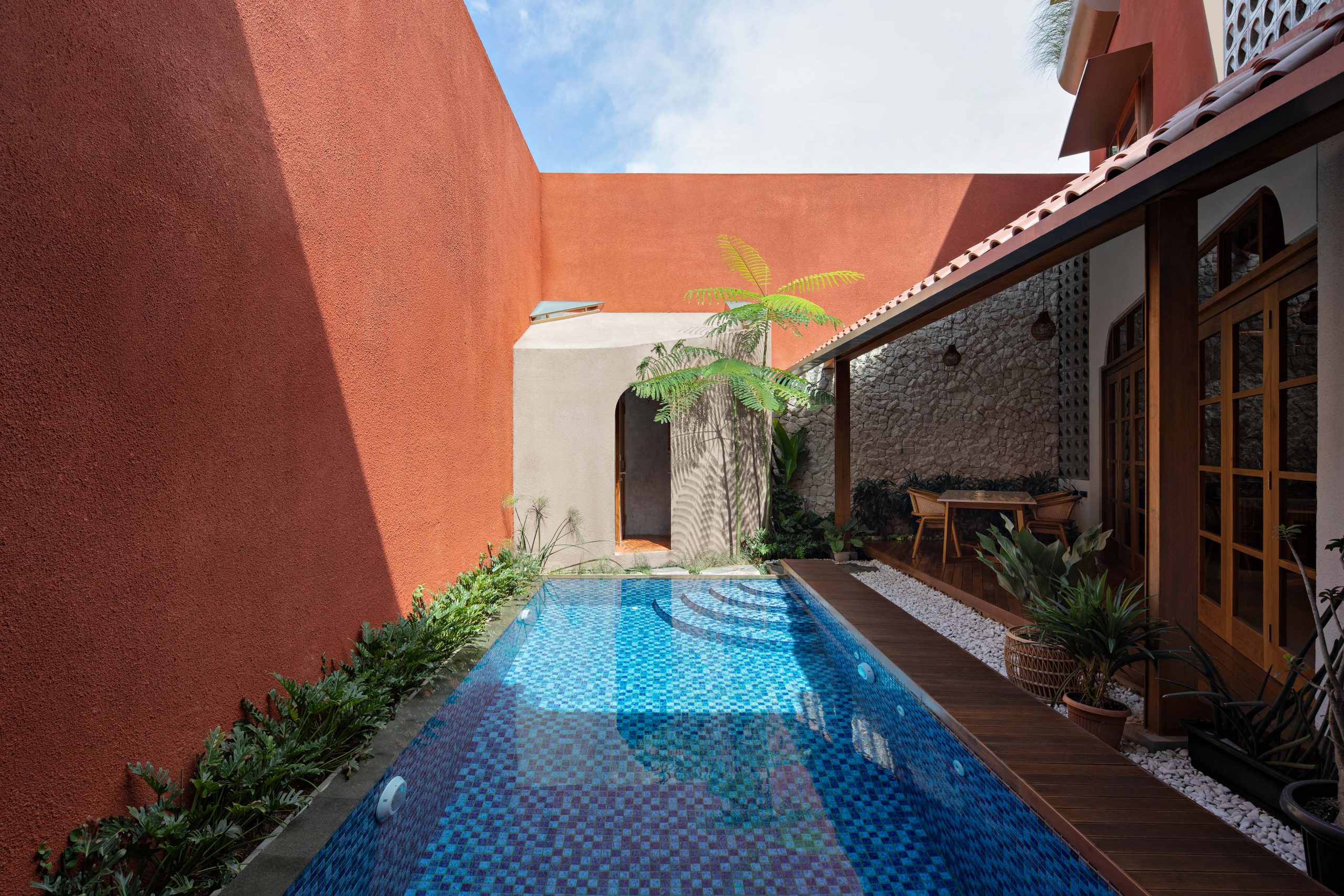
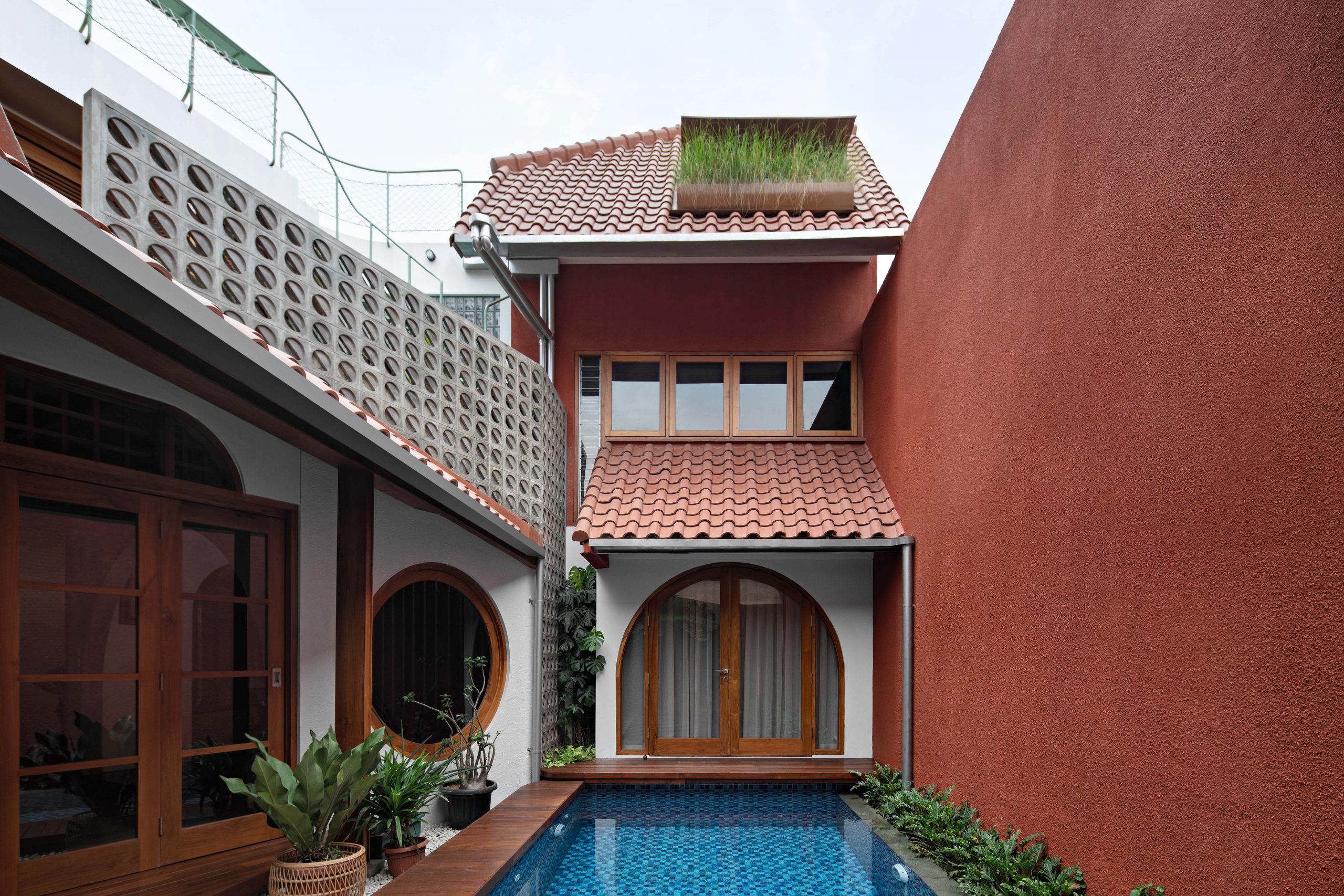
Overall, the interior living spaces are invitingly comfortable thanks to a well-designed stairwell that opens to admit fresh outdoor air into the room.
Despite the limitations, attention to detail makes the home a special place to be and prevents it from becoming a stuffy, overcrowded space.
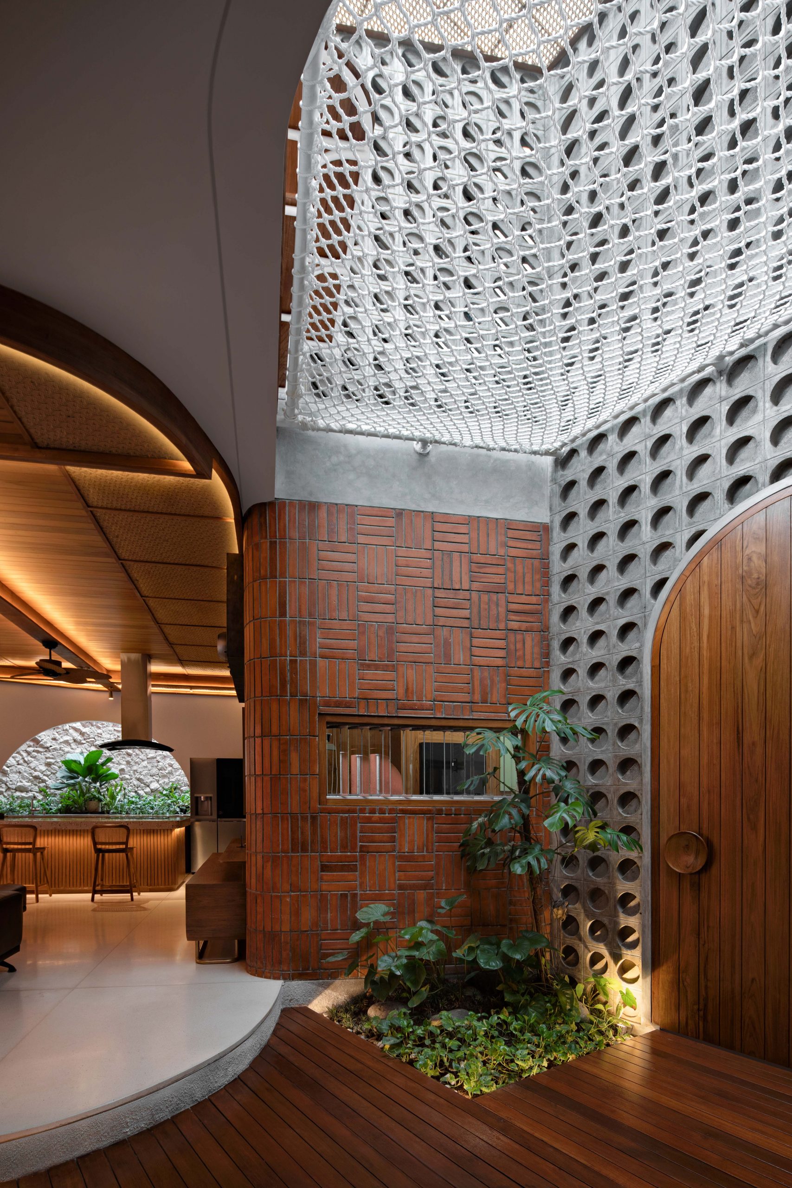
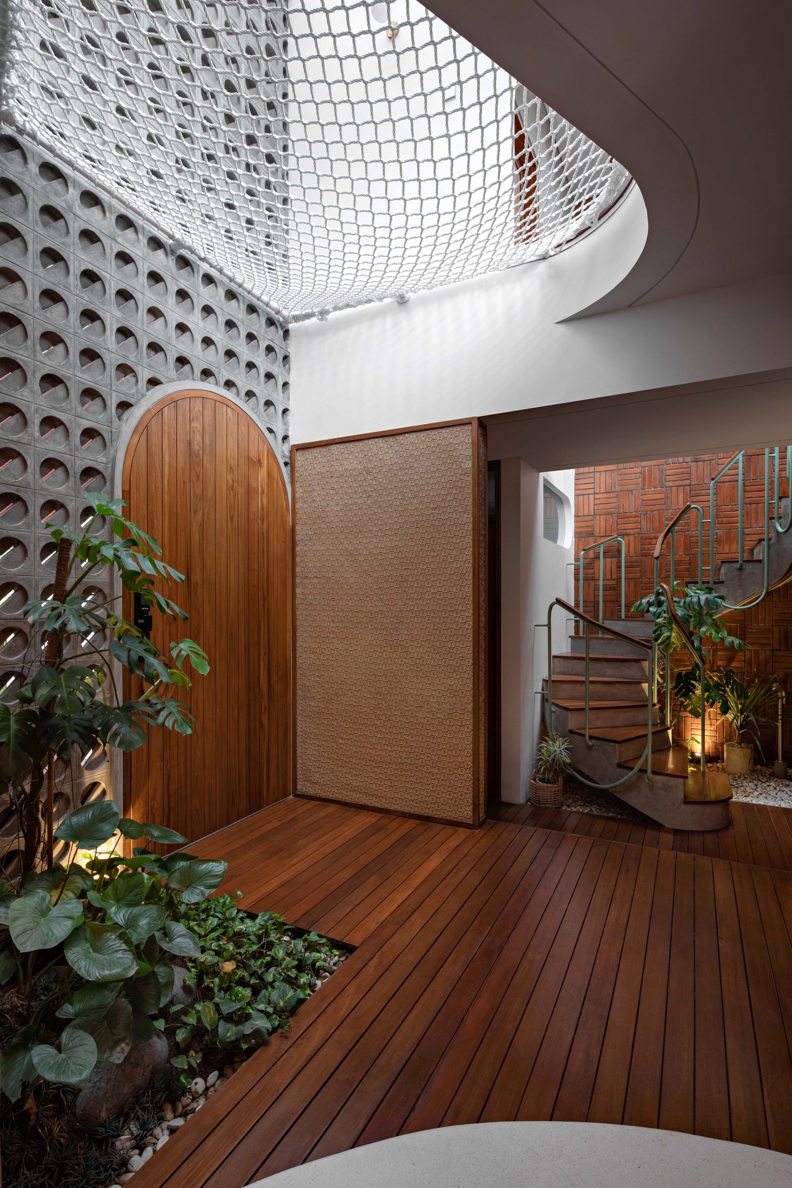
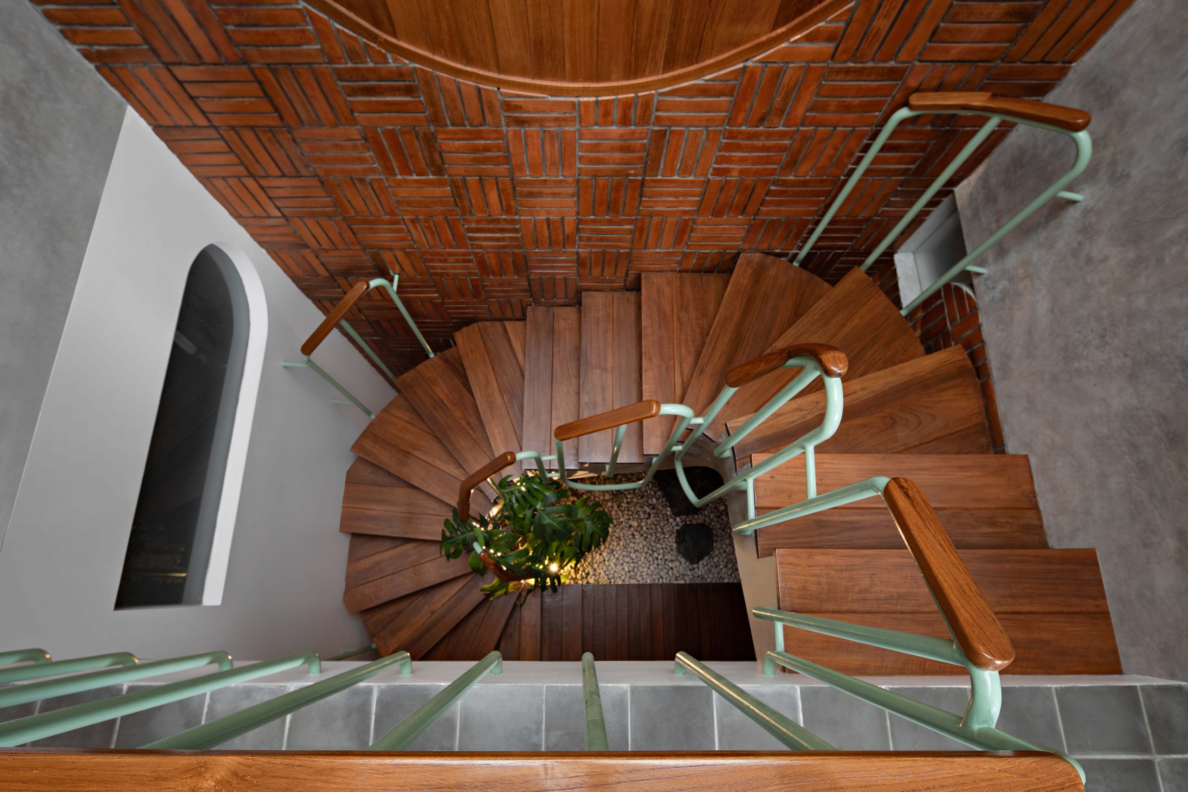
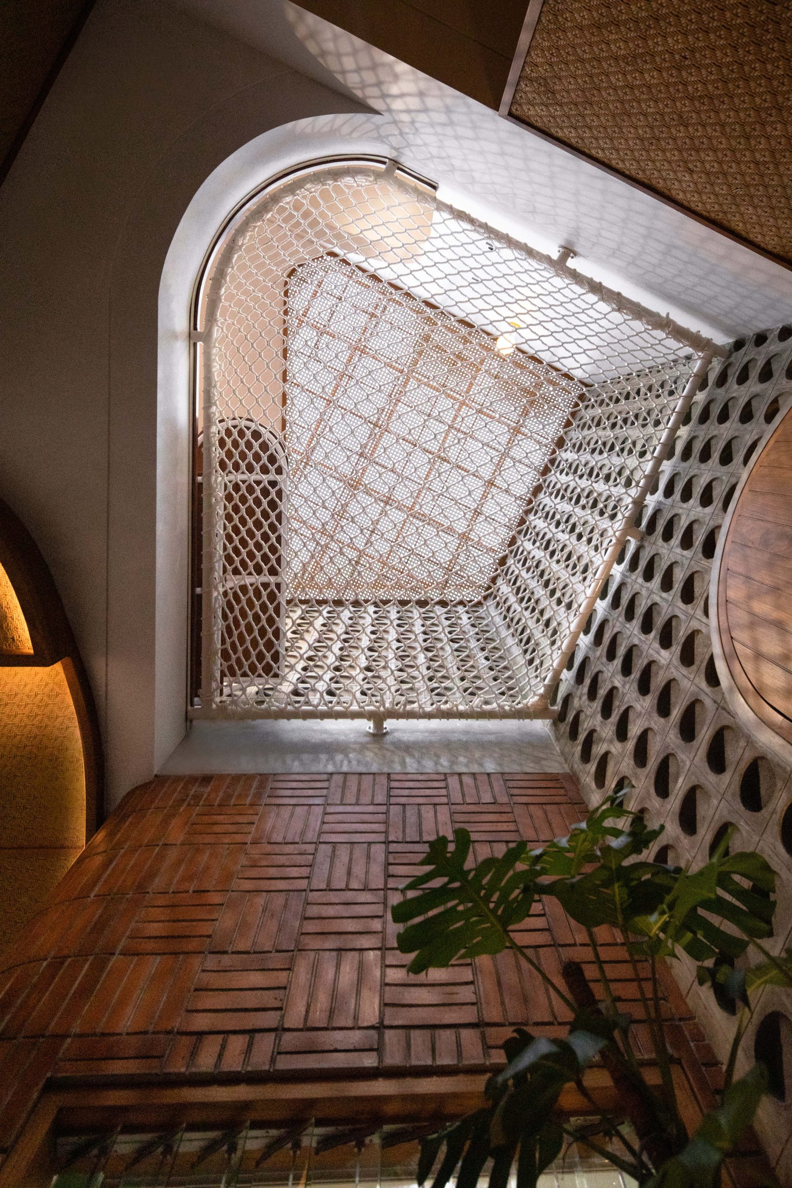
Apart from a bright and airy atmosphere, it’s the house’s outer appearance that’s getting the most attention. Plus, family traditions, lifestyle and religious beliefs play a part in determining the location of, and interaction between functional spaces in the home.
This is manifested in building orientation, by which the new home design axis is aligned with Qibla, or the direction towards the Kaaba (the stone building at the center of Islam’s holiest site in Mecca). Hence the Musalla, or room set aside for prayer in Islam, is located at the farthest end in this direction.
A place to quietly reflect inward and connect with Allah, it’s also used for religious ceremonies in the family.
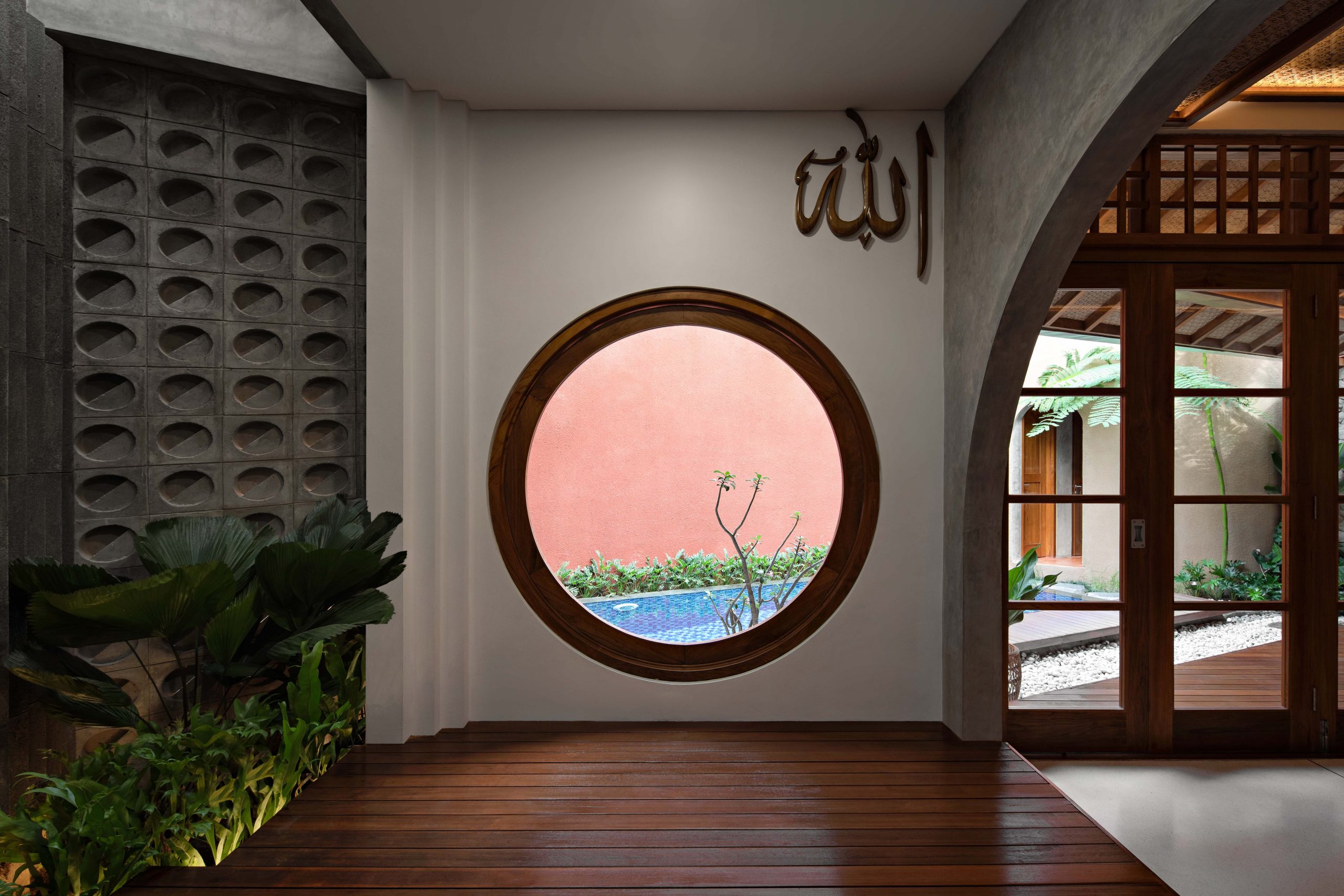
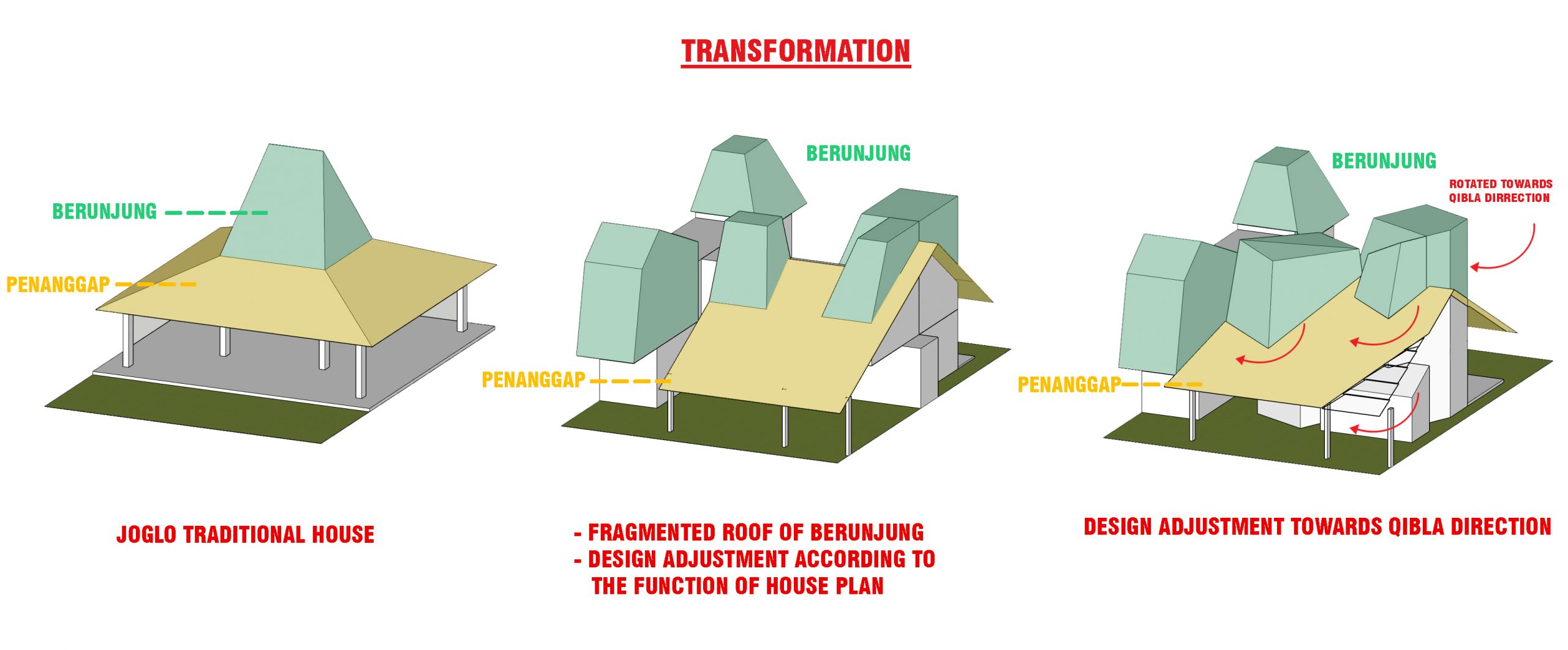
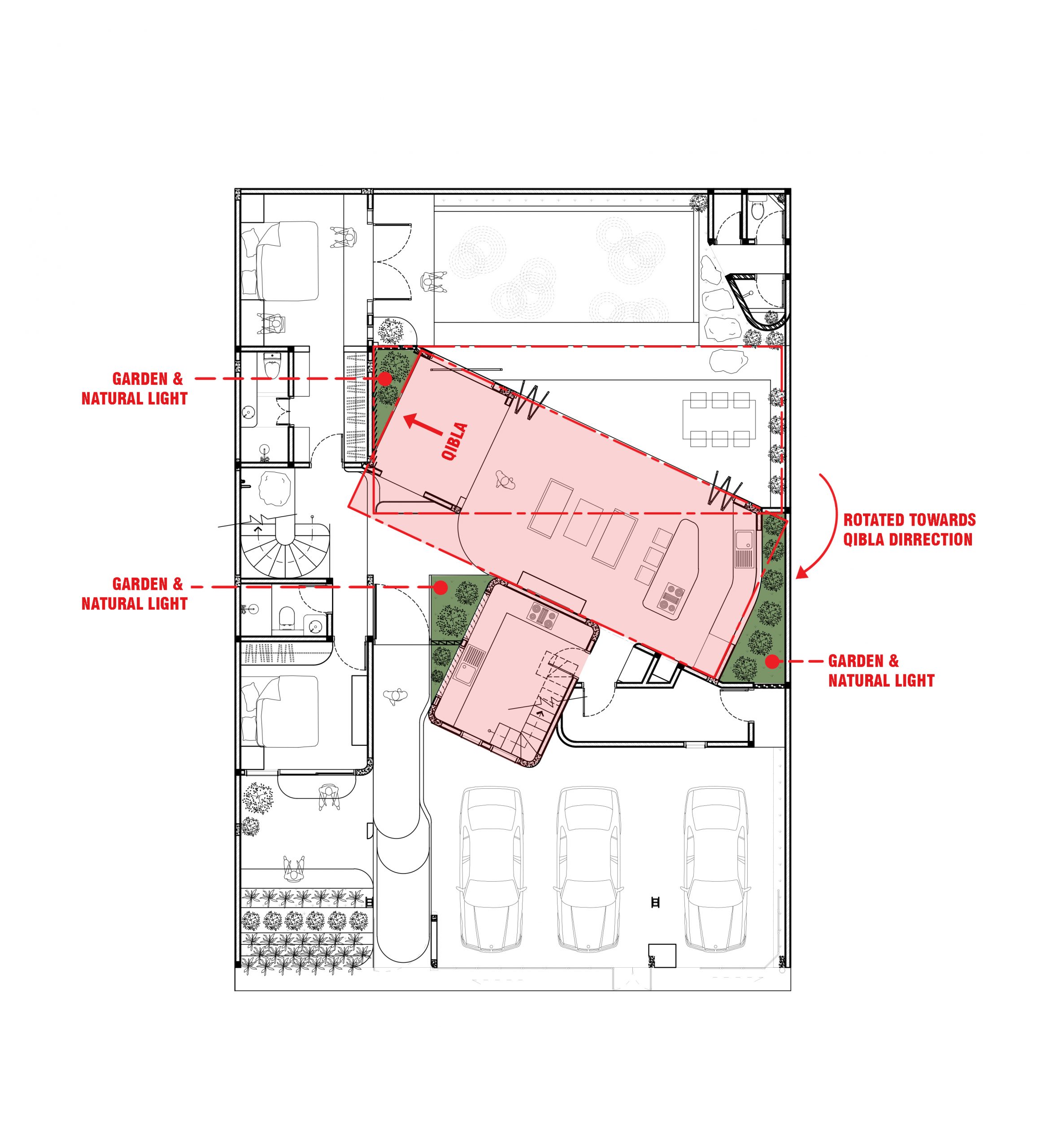
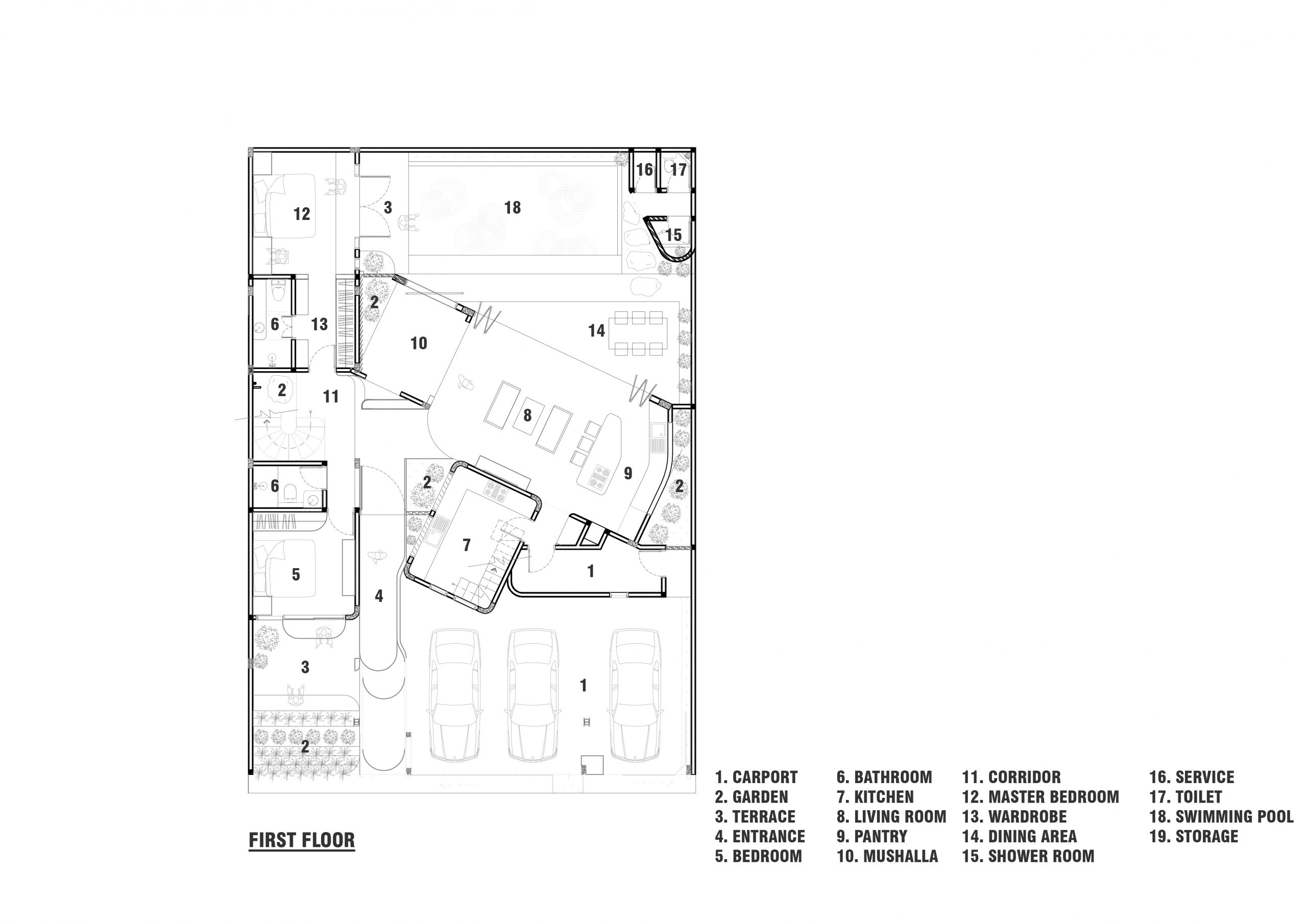
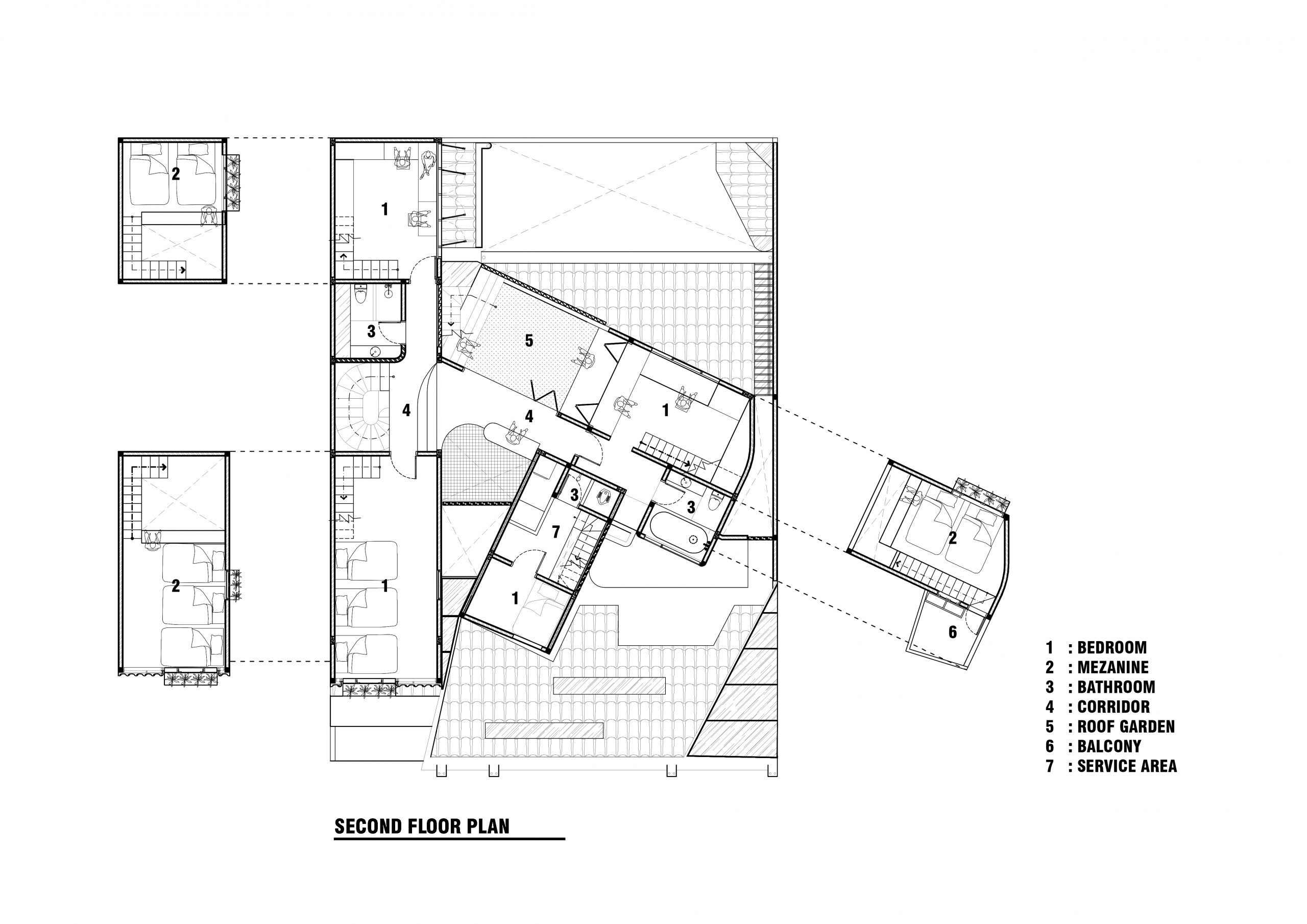
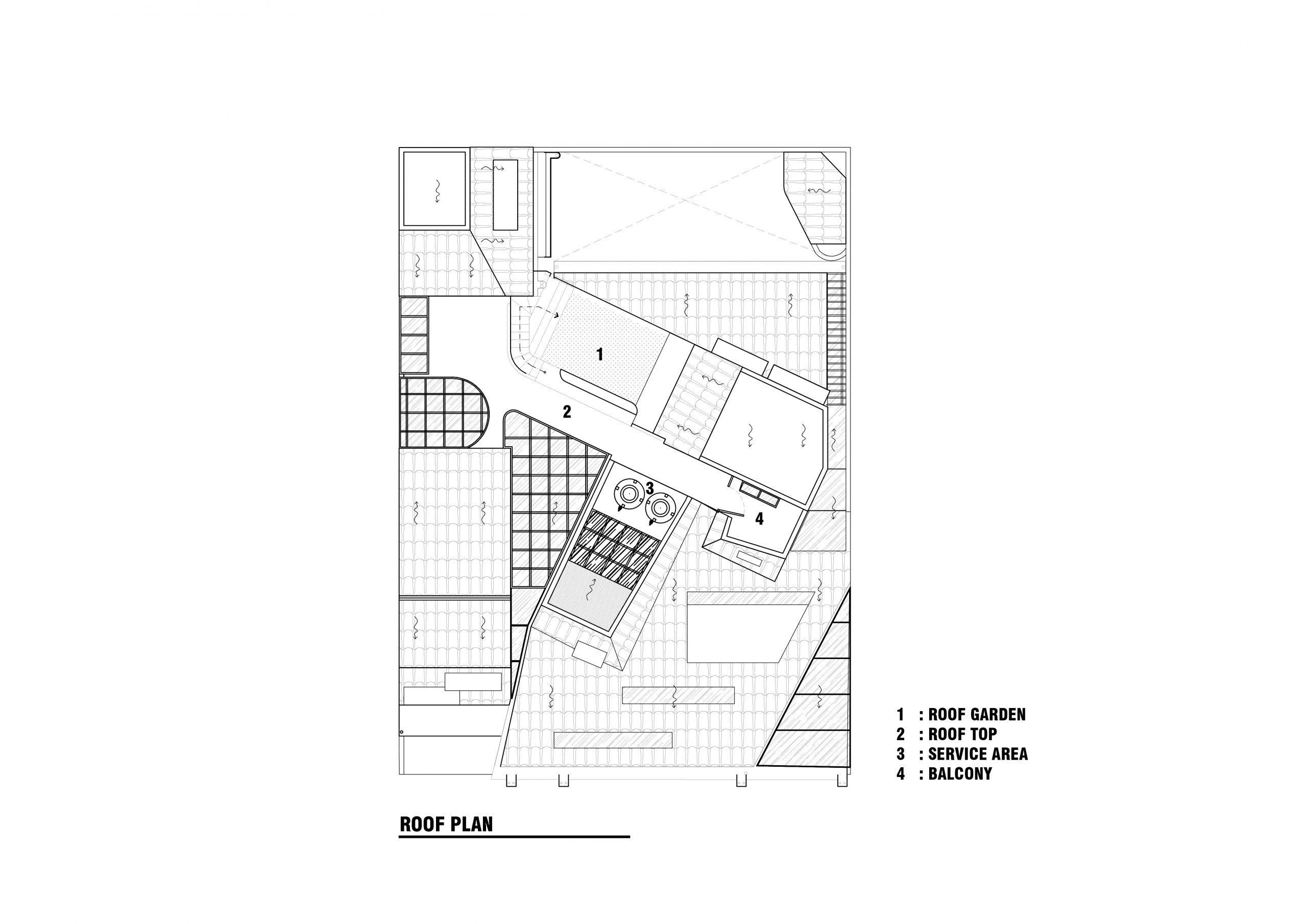
Like so, the main communal space of Distracted House is set oblique in relation to the rectangular yard landscape, an unusual layout that sets it apart from the rest. To synchronize modern living with traditional Javanese style and taste, the team of architects added Joglo house architecture to the design.
The term Joglo refers to a steep pitch roof at the center that was associated with Javanese aristocrats in olden times. The center of the floor plan is filled with smaller rooms and functional spaces, creating a conducive environment for a harmonious family life.
Meantime, areas on the periphery are roofed over to keep them in shade.
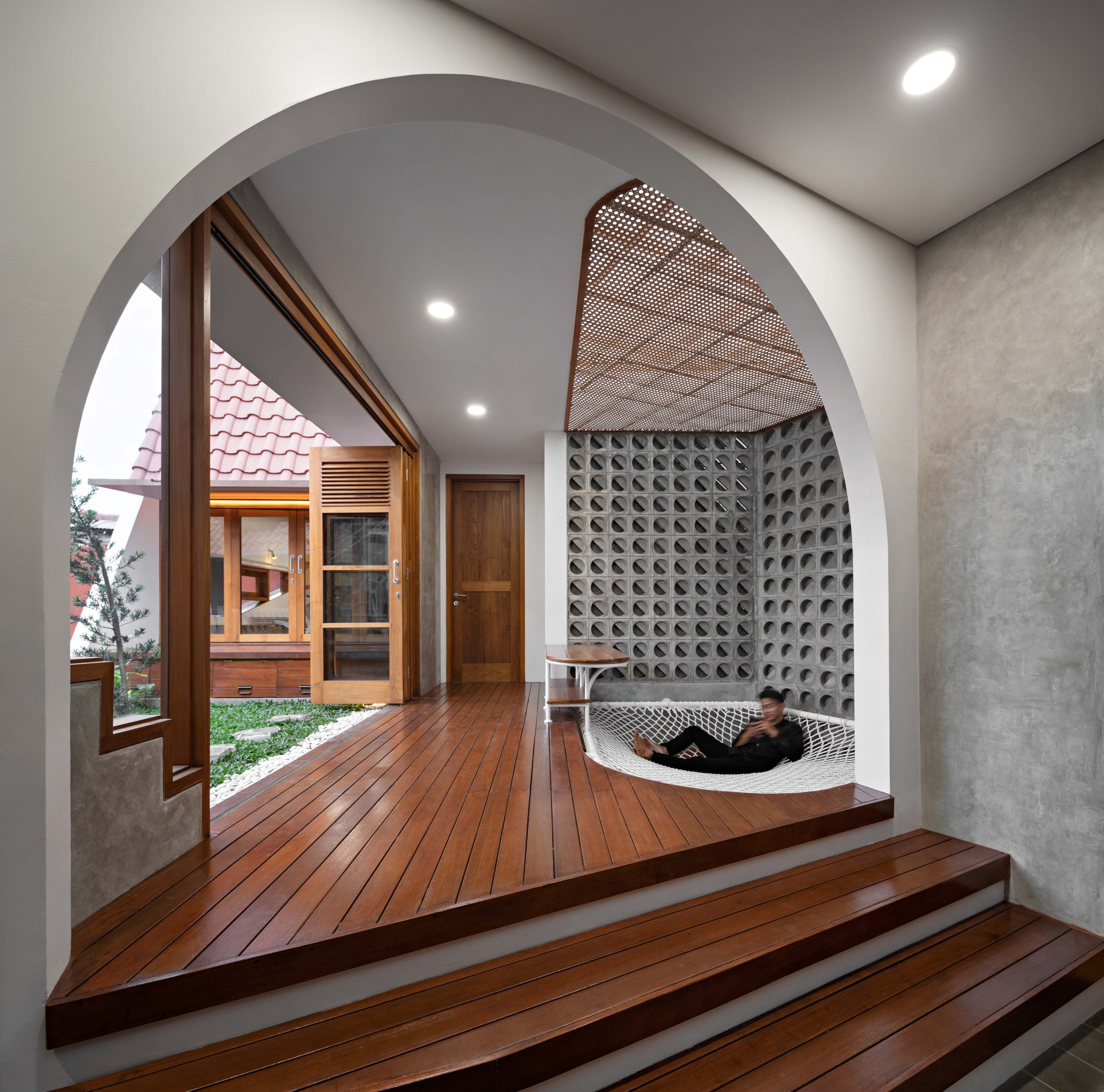
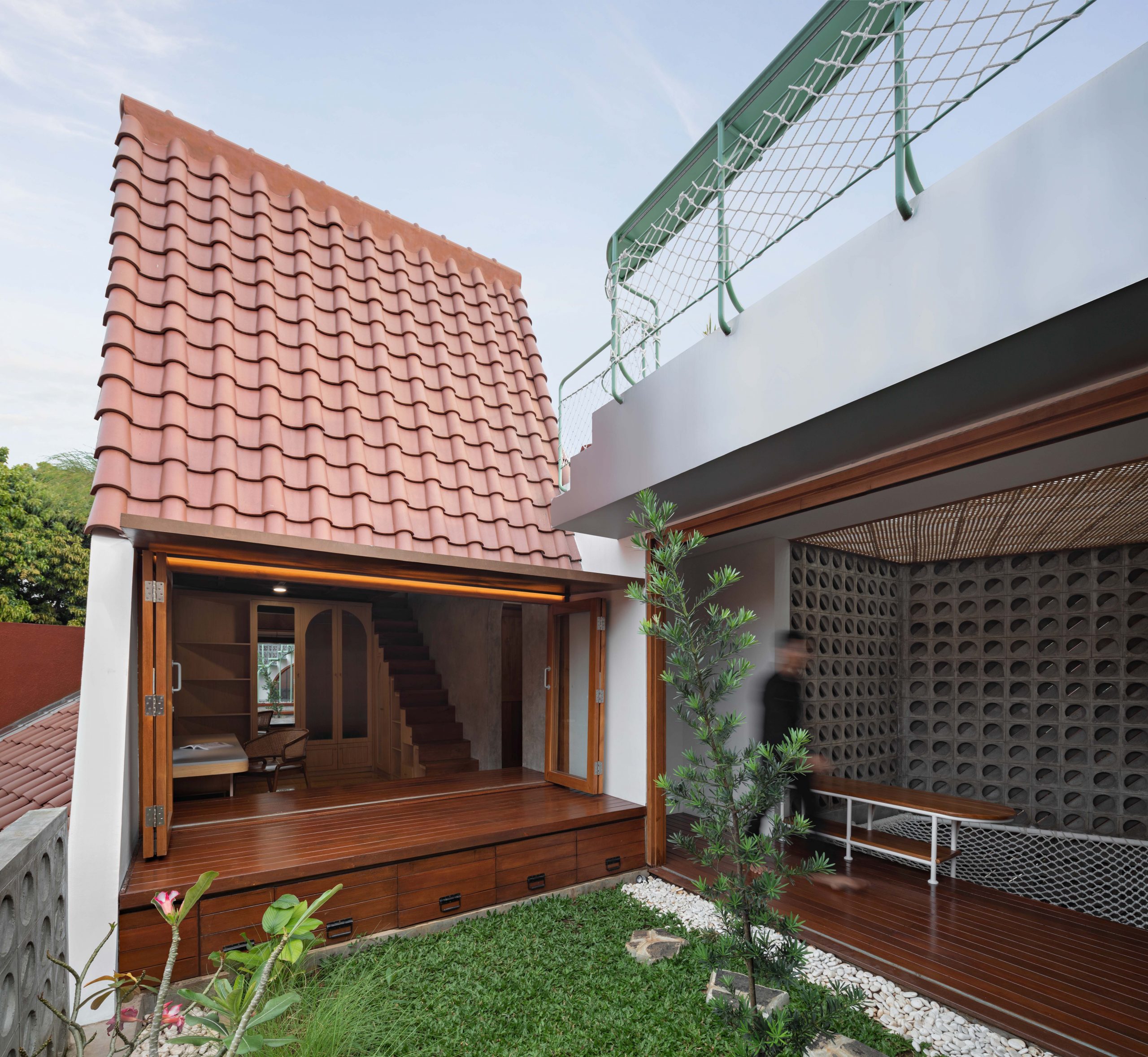
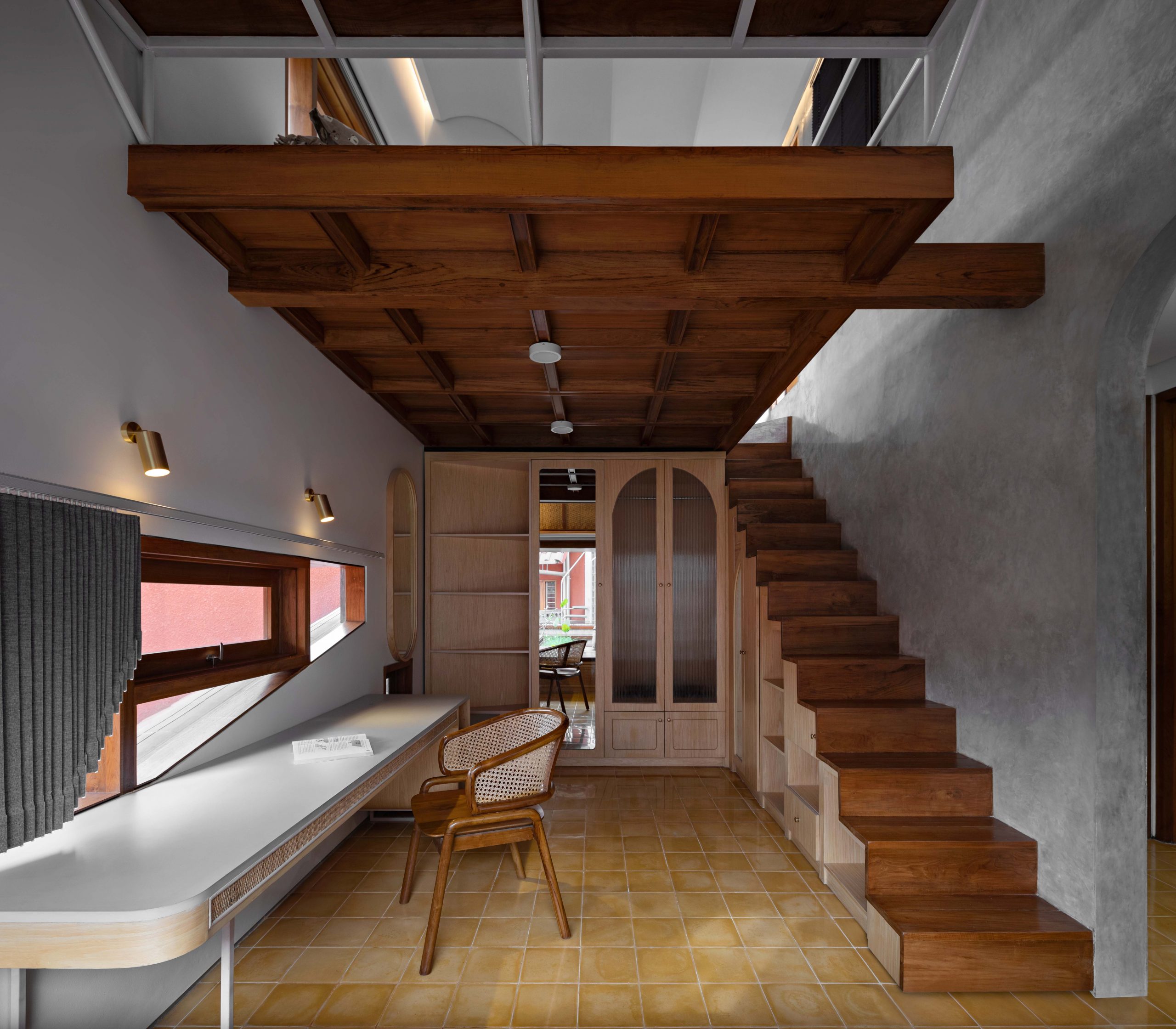
Overall, the building envelope is made of wood and concrete masonry construction painted white. Where appropriate, air bricks are used as part of the house’s ventilation system.
Except for its unusual shape, the entire roof is covered in terra cotta tiles in a dark shade of orange that’s consistent with other houses in the neighborhood.
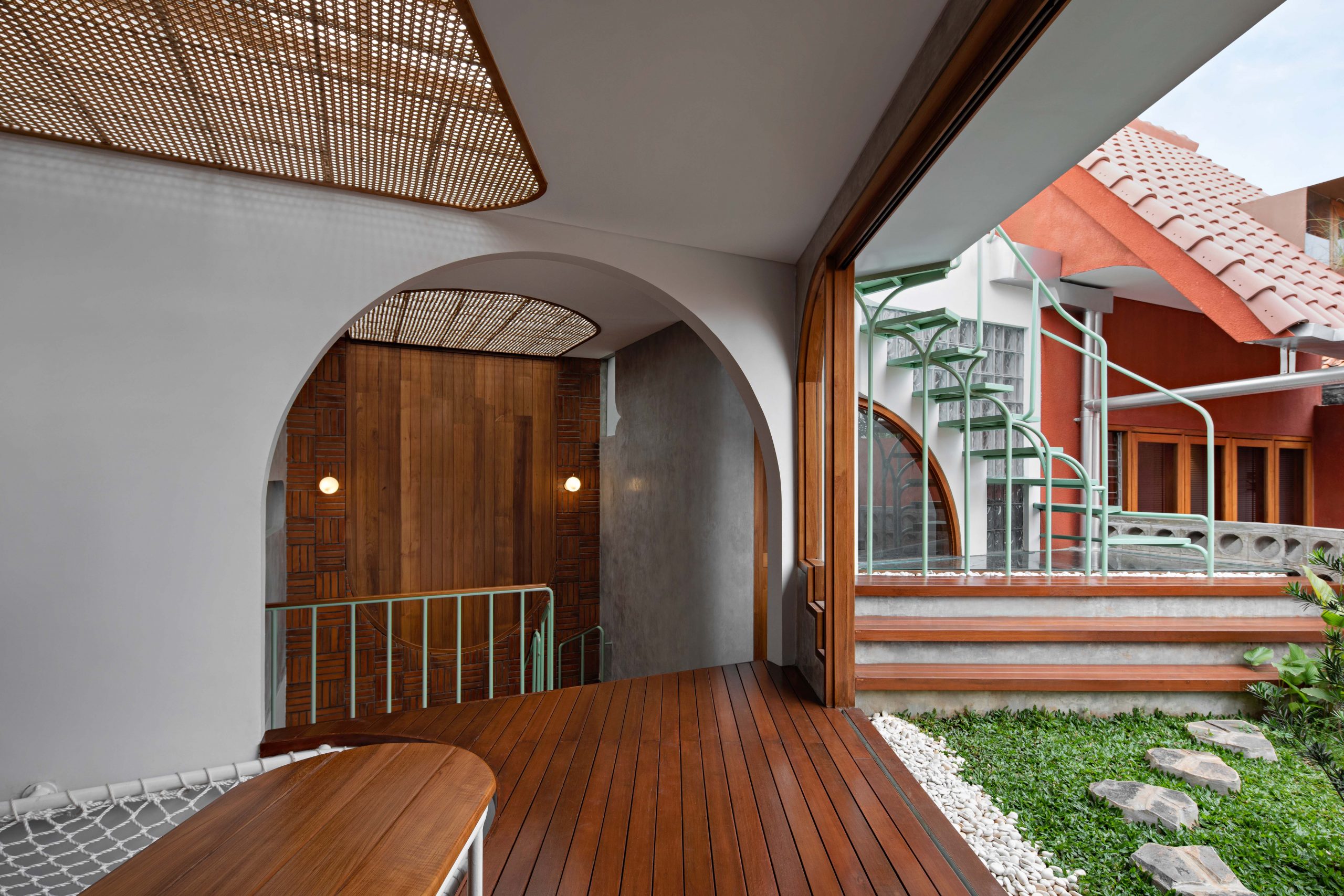
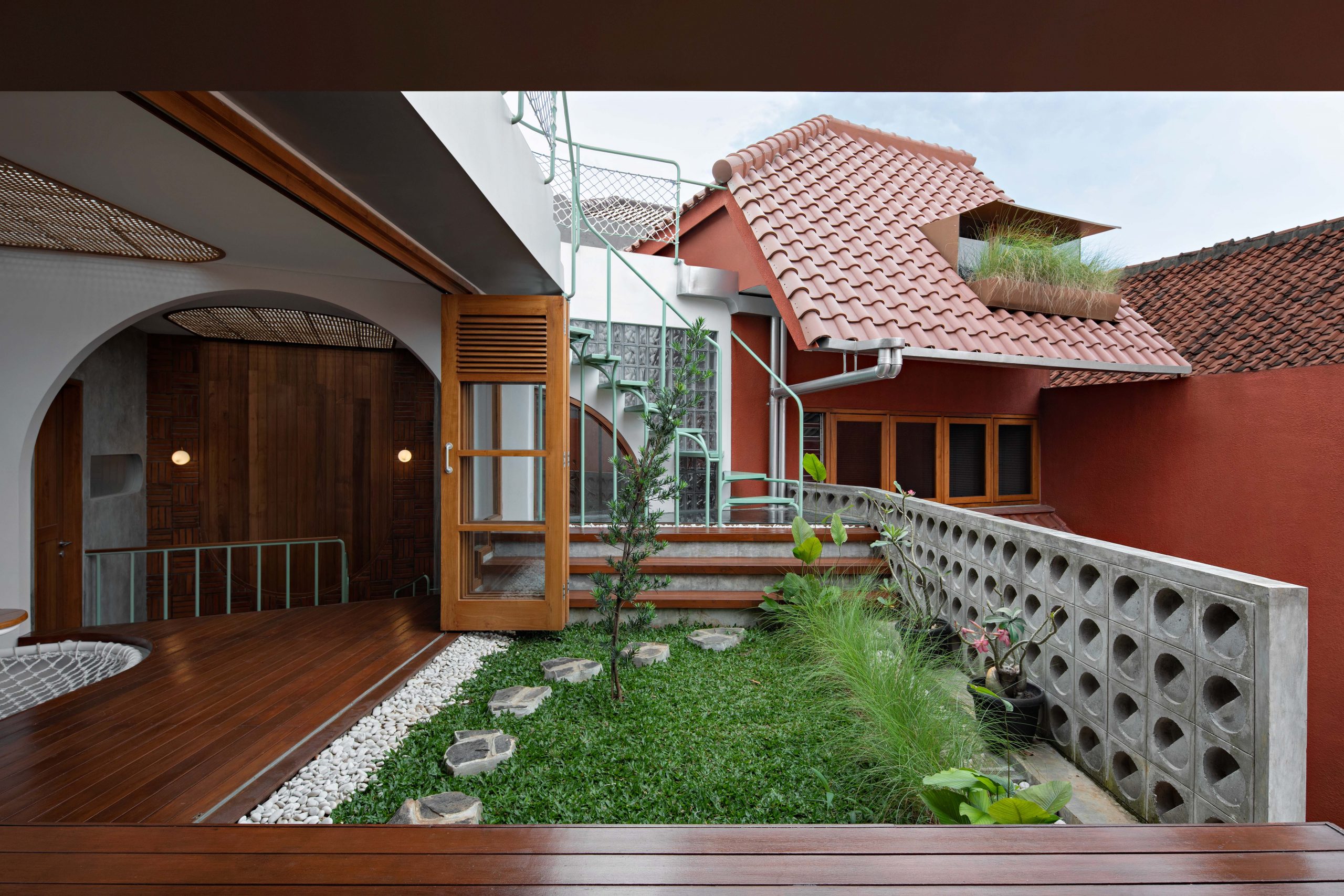
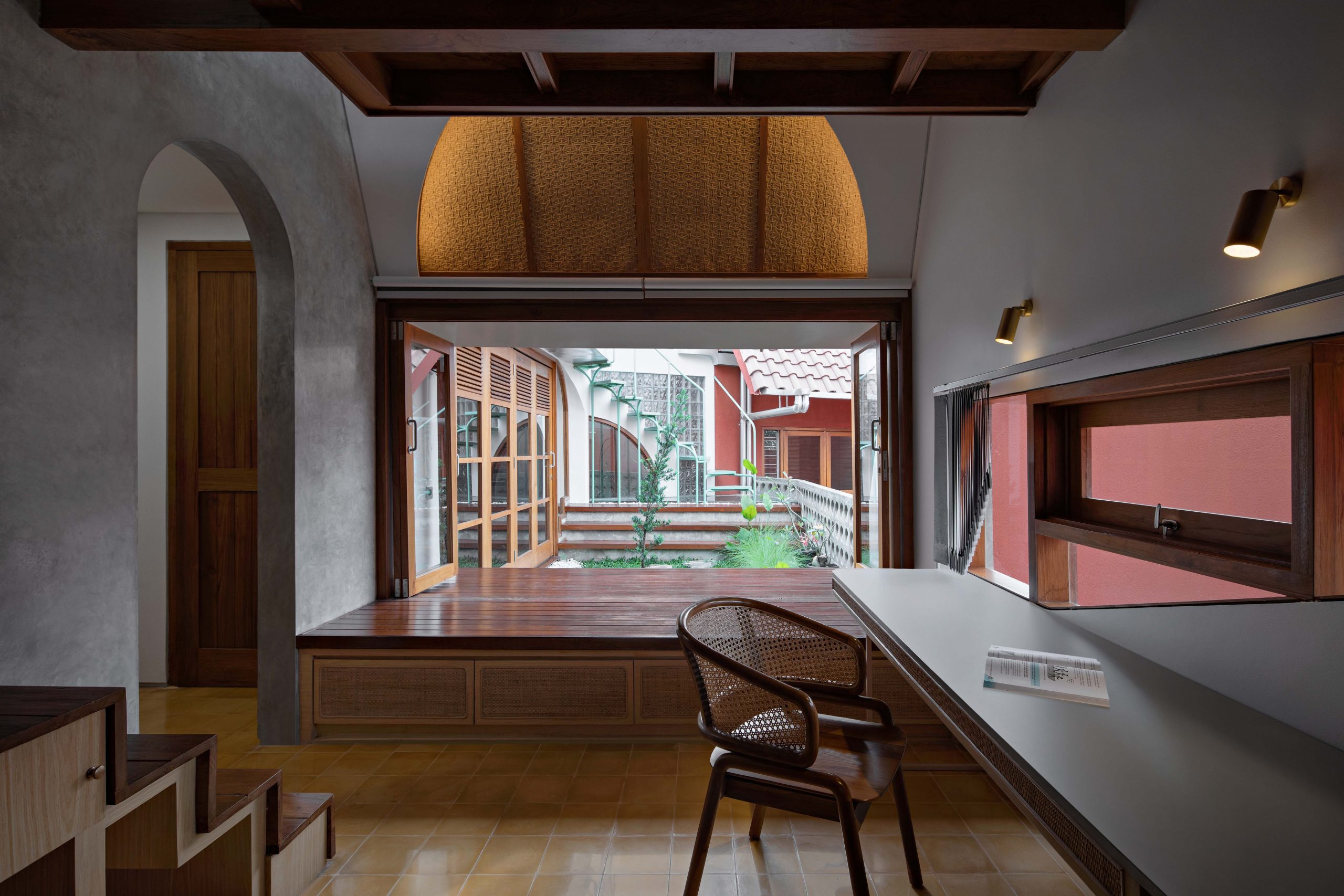
In summary, it’s a well-thought-out design that speaks volumes for lifestyle, a strict adherence to religion, and cultural heritage passed down through generations of a family.
A new home made with skill, creativity and imagination, it’s a look that conveys a great deal about the residents through interior and exterior design.
Who would have thought that a home with absolutely unique physical features would ease into beautiful suburban vibes? Interesting, to say the least.
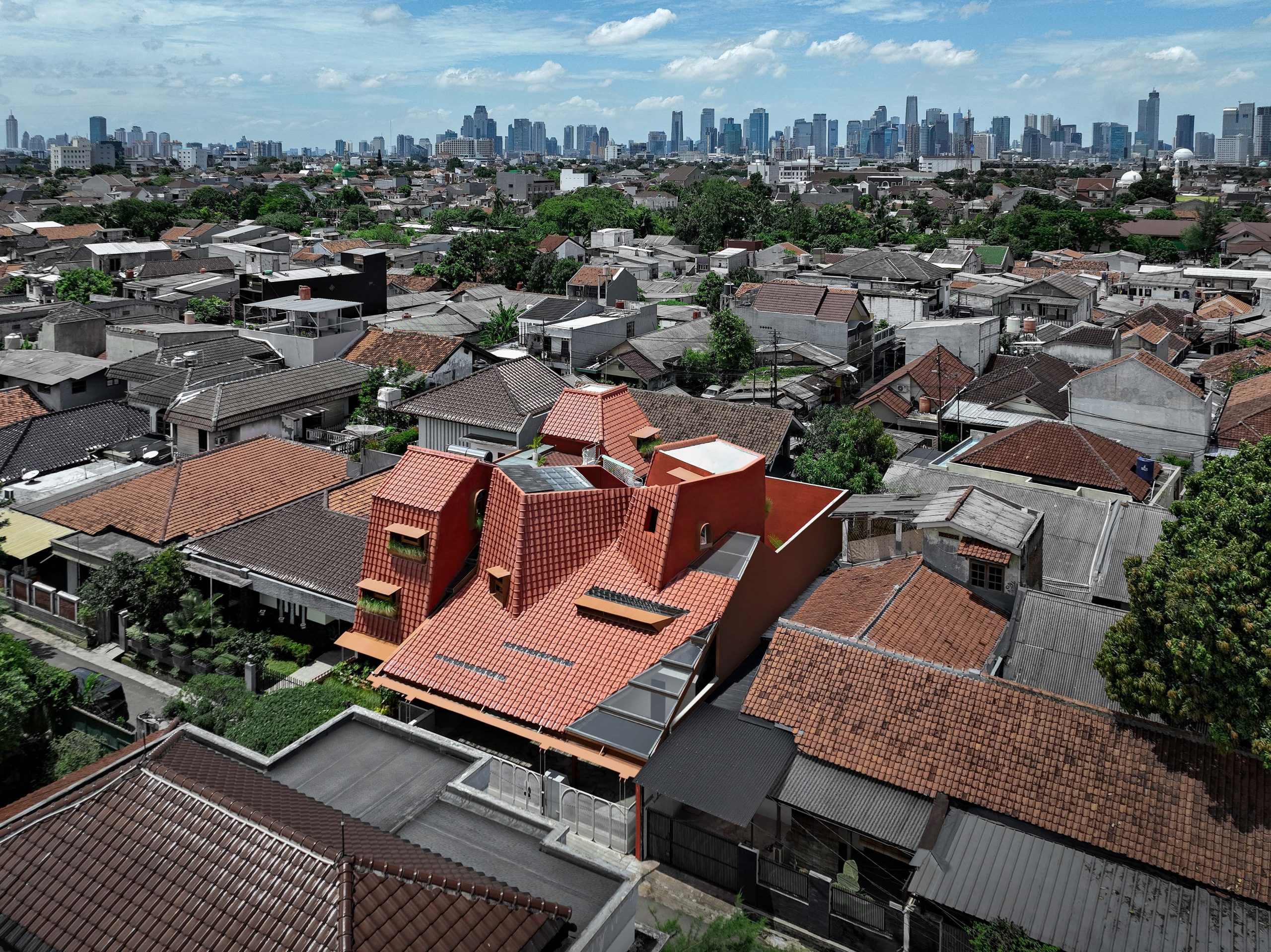
Architects: Ismail Solehudin Architecture (ismailsolehudin.com)
Lead Architect: Ismail Solehudin
Design team: Radhian Dwiadhyasa
Building contractor: Wani Build
Structural Engineer: Pt. Desain putra persada (new building) Andi Dzikril (building structure)
You may also like…
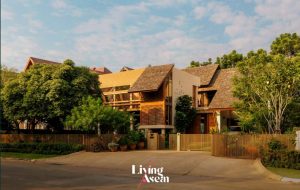 Turning a Cold 20-Year-Old House into a Bright and Airy Tropical Home
Turning a Cold 20-Year-Old House into a Bright and Airy Tropical Home

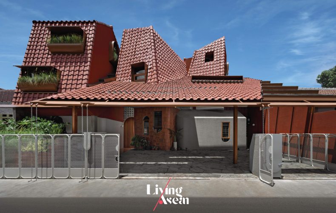
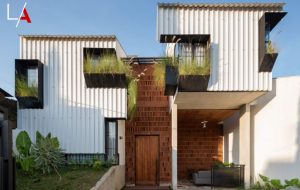
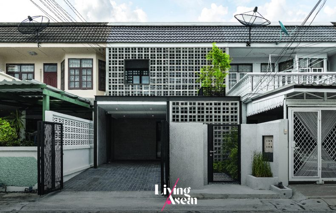
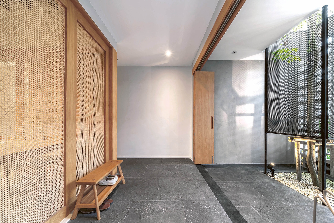
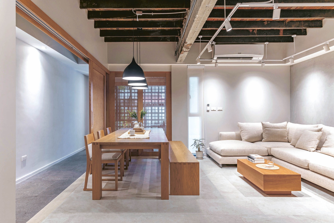
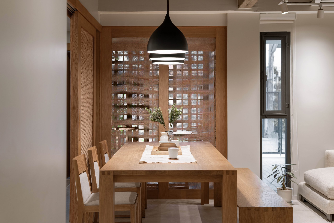
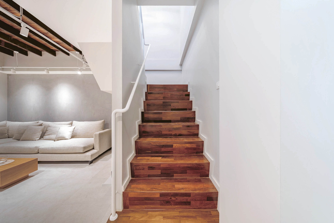
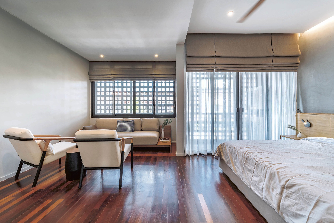
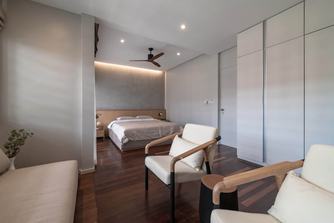
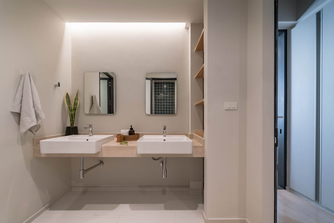
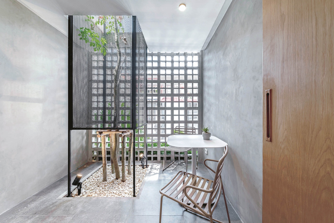
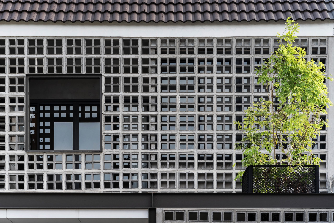
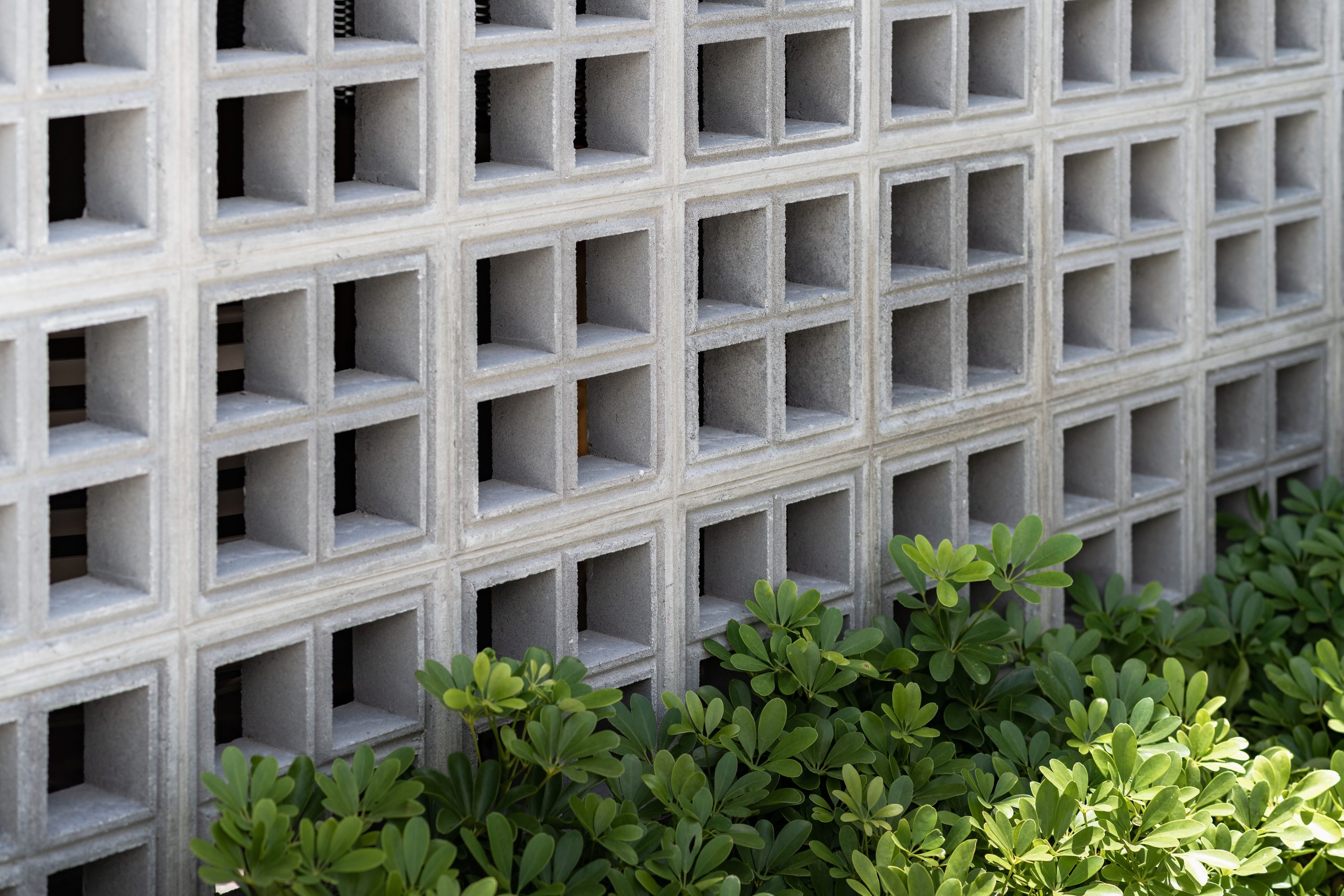
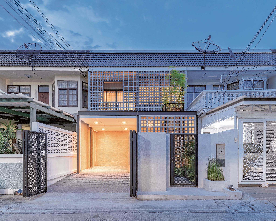
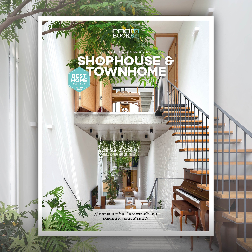
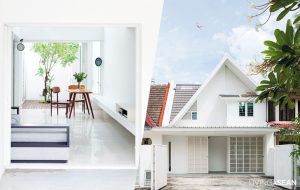
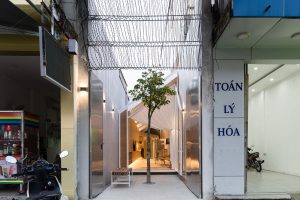
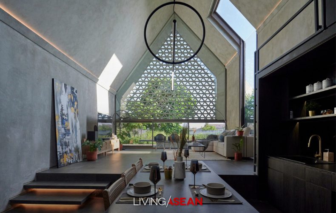
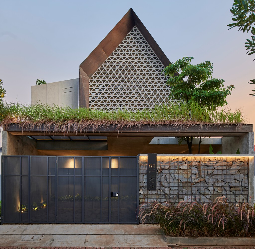
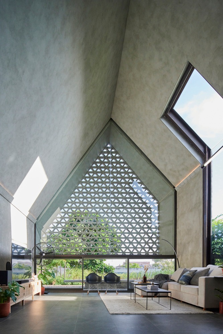
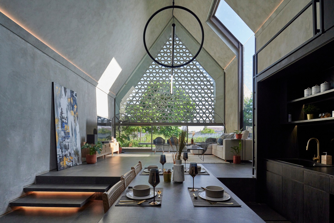
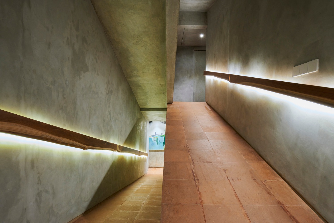
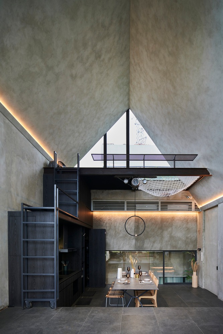
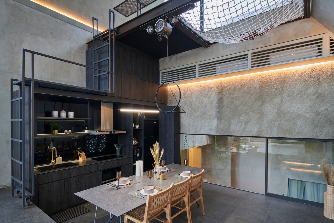
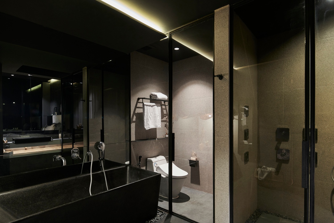
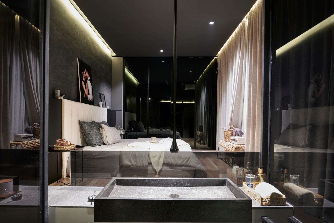
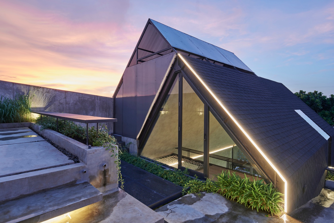
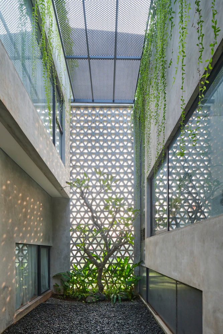
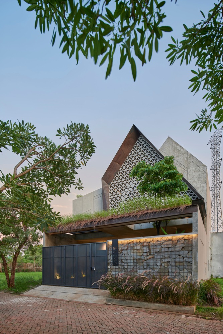
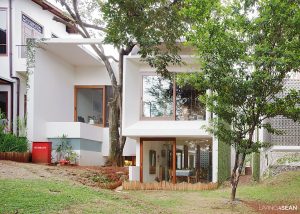
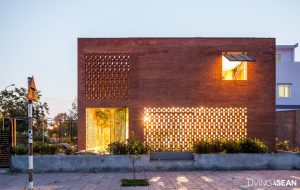
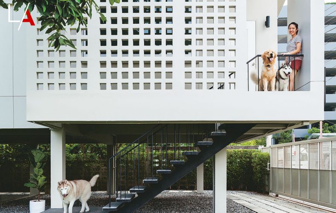












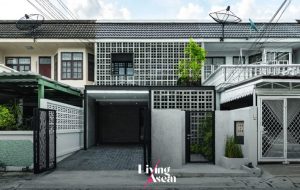
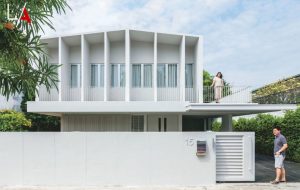
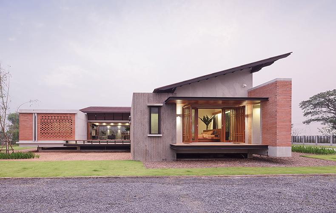
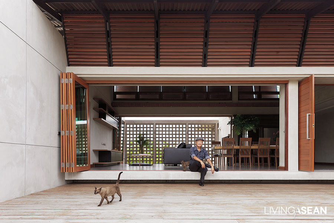
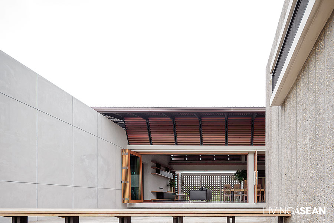
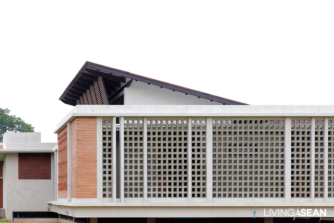
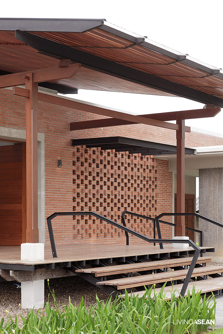
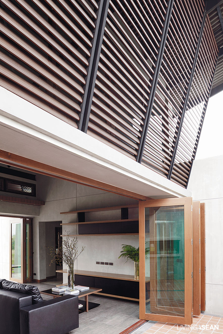
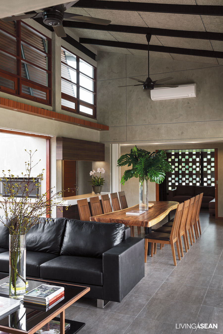
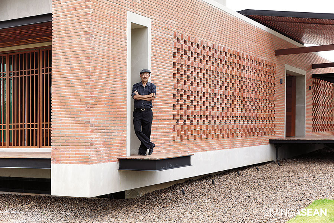
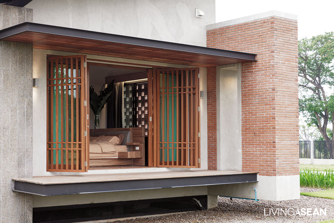
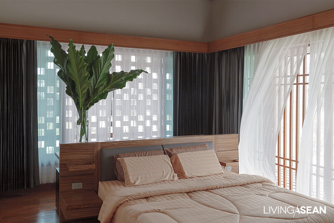
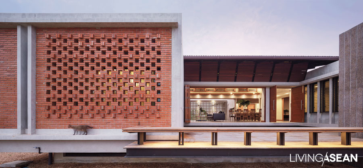
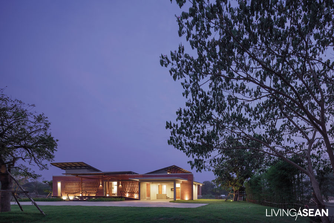
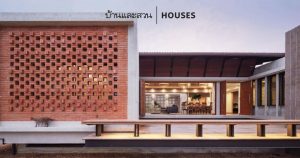
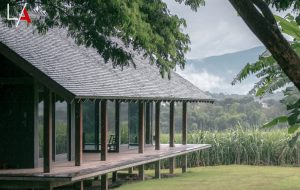
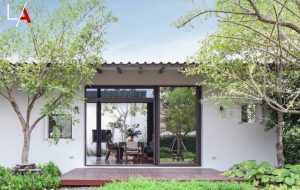
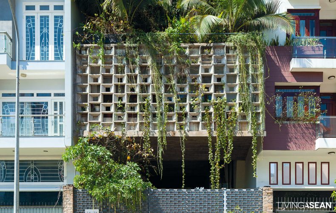
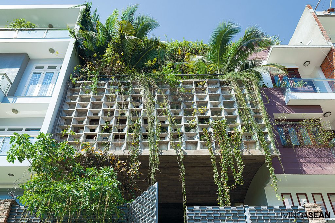

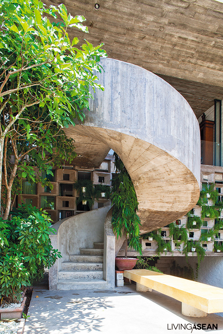
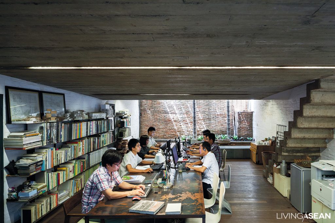
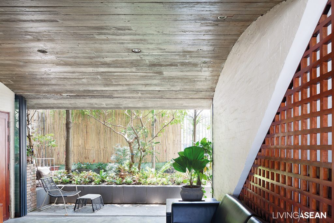
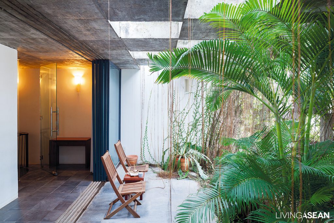
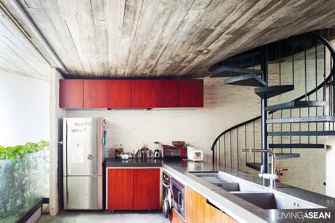
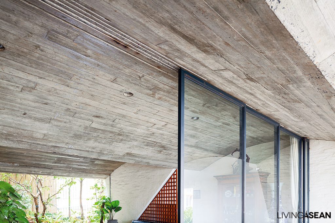
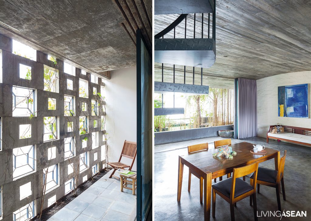
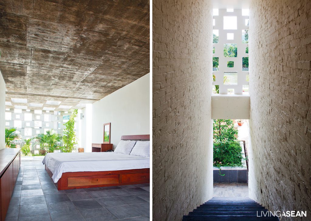
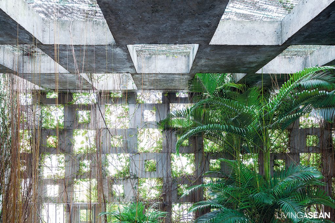
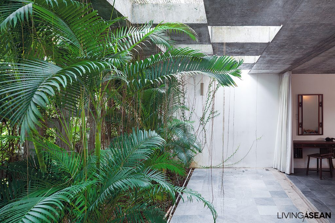
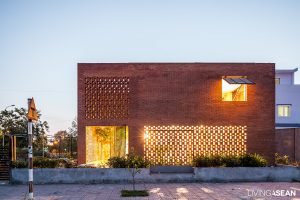
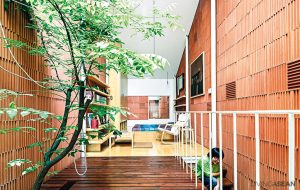
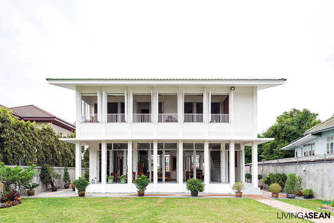
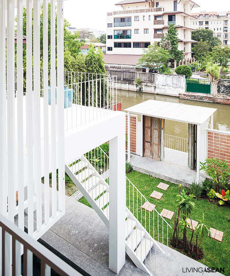

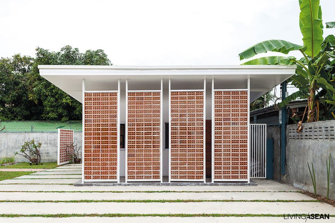
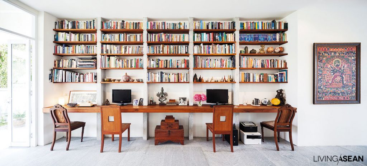
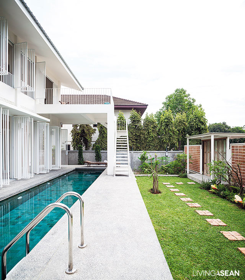
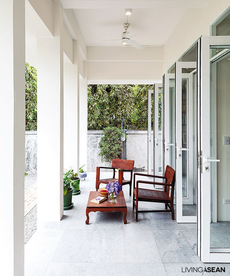
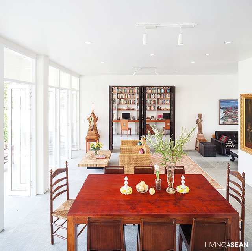
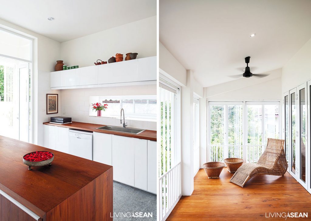
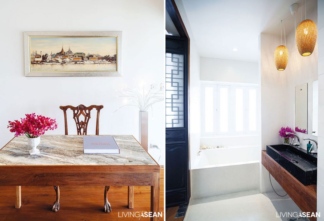
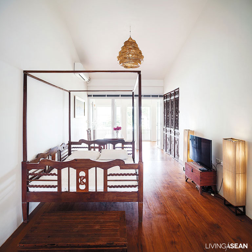
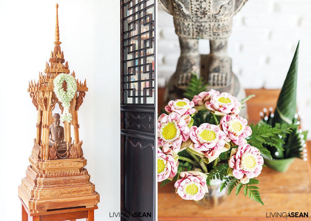
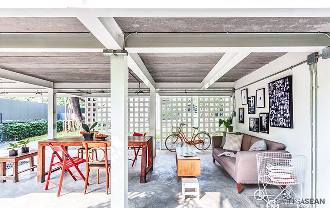








![[Left] An array of tall windows maximizes natural light, makes the home seem more inviting and accentuates the vertical design. / [Right] An all-white bathroom next to the bedroom is handy for everyday use and easy to keep clean.](https://livingasean.com/wp-content/uploads/2016/09/b.jpg)
