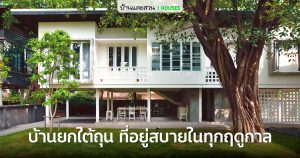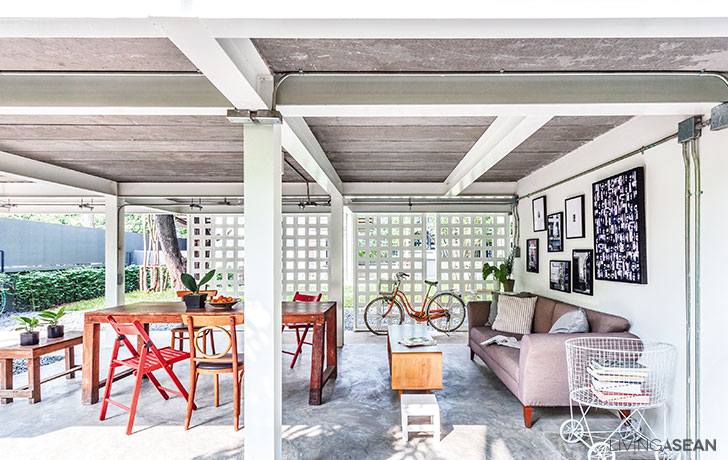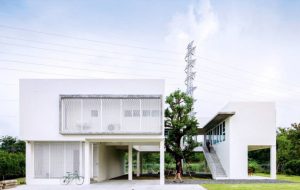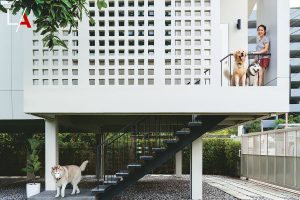/ Bangkok, Thailand /
/ Story: Ekkarach Laksanasamrit / English version: Bob Pitakwong /
/ Photographs: Sungwan Phratep /
The hot and humid climate in Thailand is inevitable. But where there’s a will there’s always a way. This energy efficient home clearly illustrates that. The old house belonging to Assoc. Prof. Tonkao Panin Ph.D., of the Faculty of Architecture, Silpakorn University was lovingly restored to its former glory. The result is a place of residence that’s very pleasant, airy and well-lighted.

Located on the bank of a canal, the property faced a long-term problem. Flooding tended to happen often. This eventually necessitated a complete teardown to make room for a new home.


“We had full-grown trees on the land, which we intended to keep. So, the architects designed the building around them. Due to some limitations, parts of the old home remained intact. The space where the trees are standing now has since transformed into an atrium,” Tonkao said.


“I want a home that’s open and airy – a house that breathes, so to speak. The new design calls for a system of wide corridors and ample spaces underneath it. The low land is now filled up to bring it to street level and create semi-outdoor multipurpose room.”

Tonkao chose steel for the main structure because it reduced construction time and enables a flexible construction schedule.
The two-story, L-shaped home splits into two wings located on either side of the warm and pleasant center courtyard. The canopy of tall trees keeps the entire living spaces cool and comfortable all day long.
For indoor thermal comfort, the exterior walls are made of hollow bricks to block the sun while allowing the wind to pass through. Plus, long eaves overhanging the outside walls protect the home from heat waves, while house-on-stilts design improves ventilation.

“We sleep soundly in a compact bedroom. A wide corridor helps when we walk pass each other. Semi-outdoor walkways enable us to keep abreast of current weather conditions and we don’t need air-conditioning,” said Tonkao apparently content with the design.
All things considered, it’s an energy efficient home, one that embraces natural light, increases airflow and makes daily living not only comfortable, but also enriching.

![[Left] An array of tall windows maximizes natural light, makes the home seem more inviting and accentuates the vertical design. / [Right] An all-white bathroom next to the bedroom is handy for everyday use and easy to keep clean.](https://livingasean.com/wp-content/uploads/2016/09/b.jpg)
Architect: Assoc.Prof.Tonkao Panin, Ph.D., and Tanakarn Mokkhasmita of Research Studio Panin (www.researchstudiopanin.com)
Visit the original Thai article…
 บ้านโมเดิร์นวิถีไทย ออกแบบเพื่อรับการเปลี่ยนแปลง
บ้านโมเดิร์นวิถีไทย ออกแบบเพื่อรับการเปลี่ยนแปลง
You may also like…



