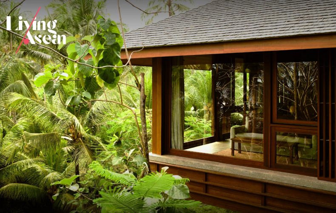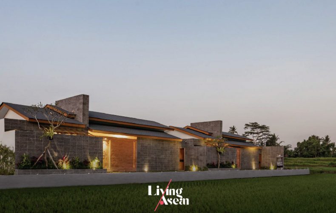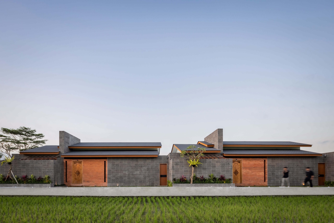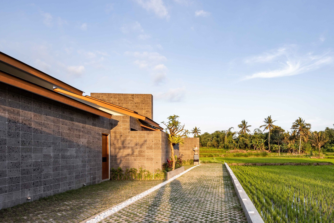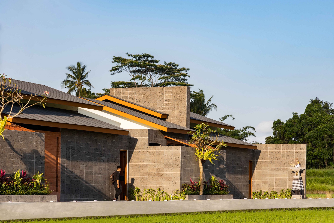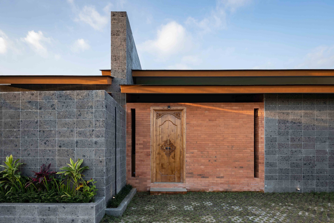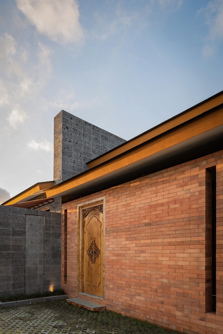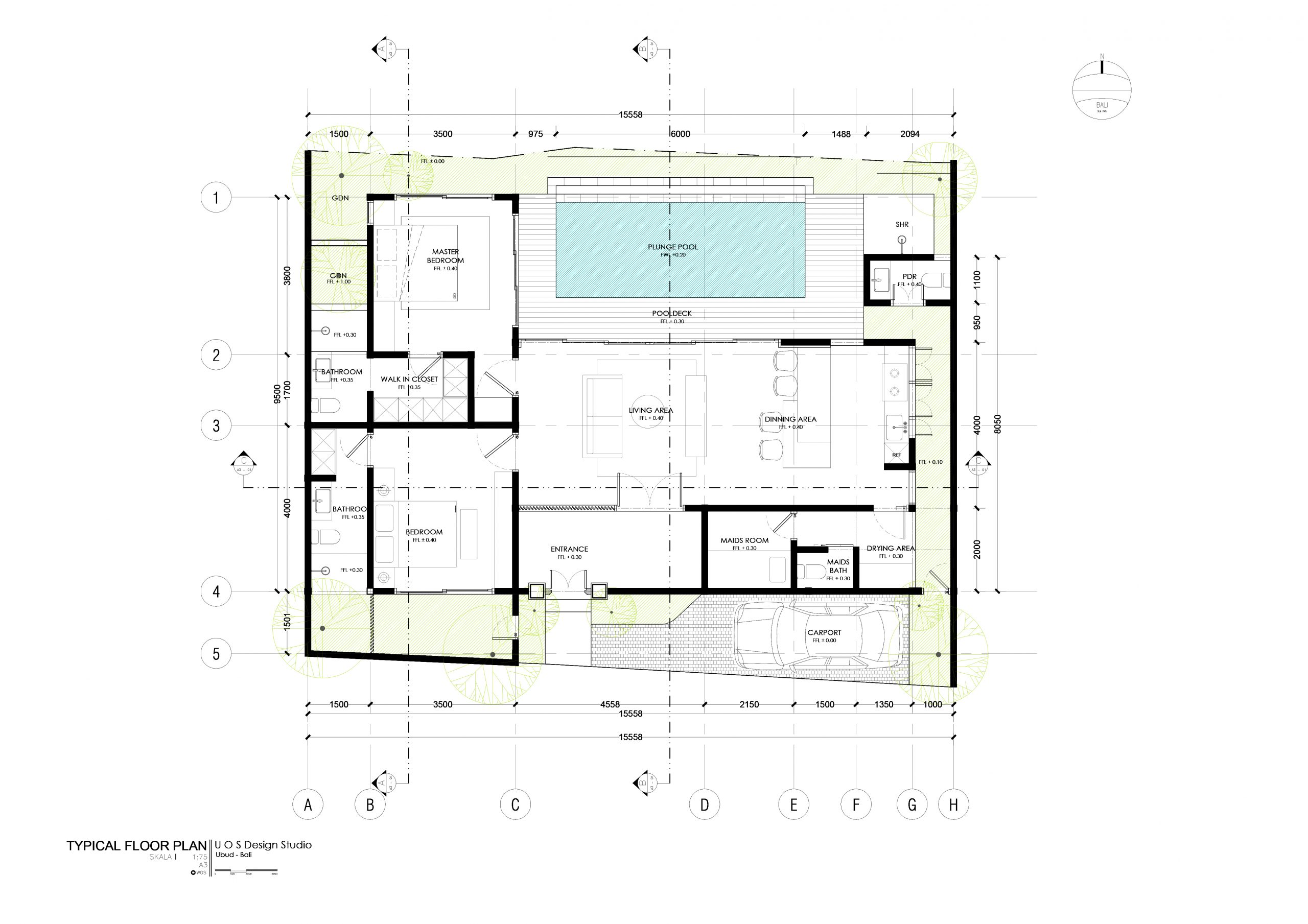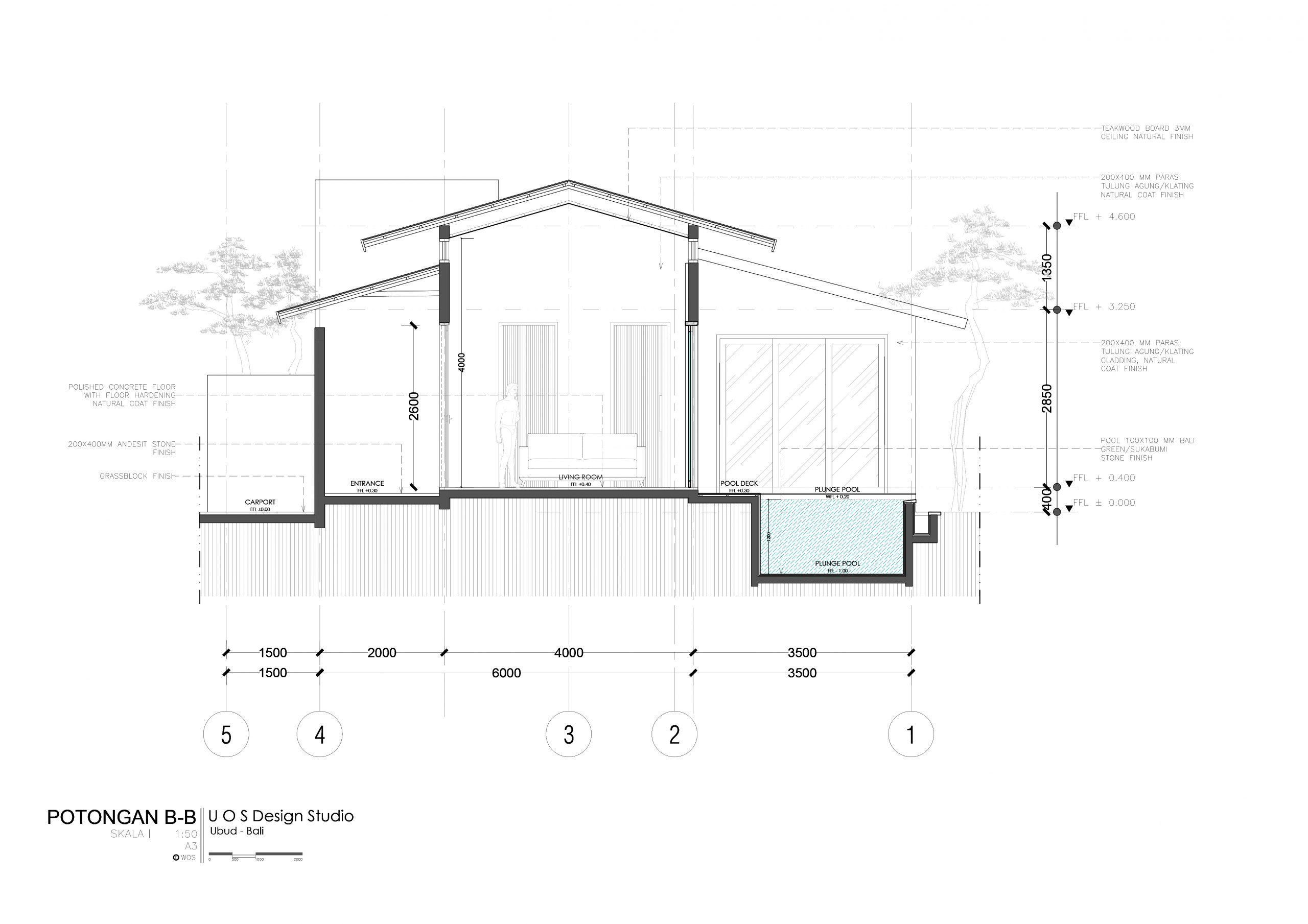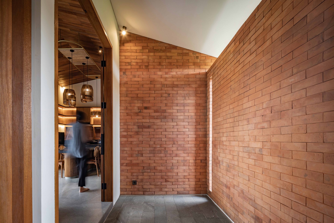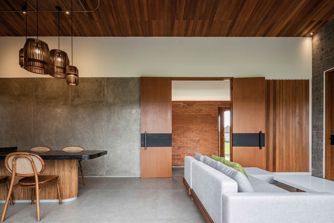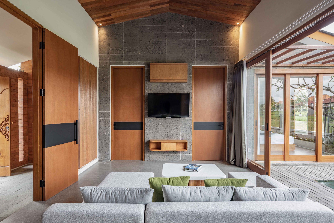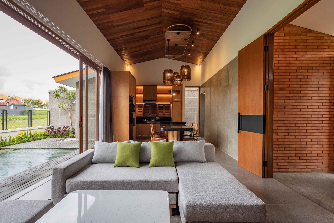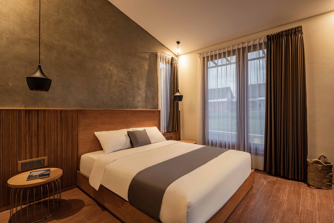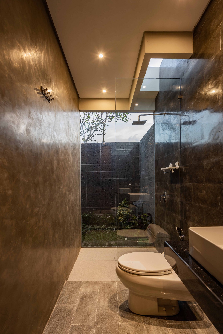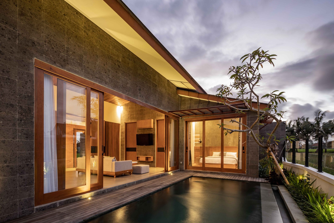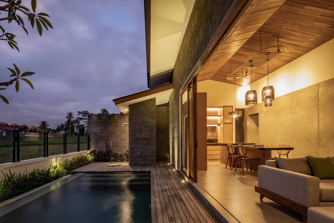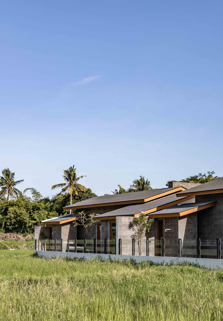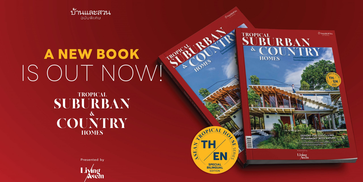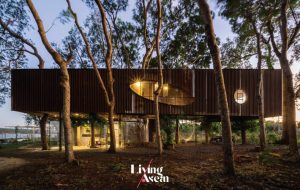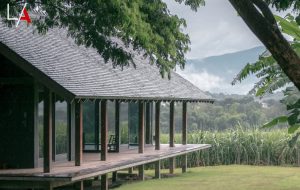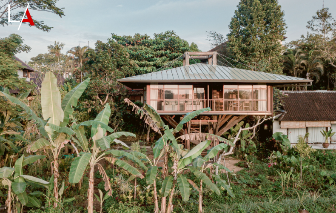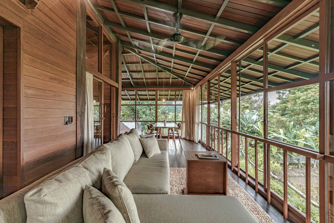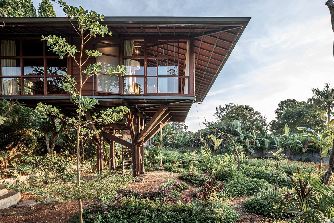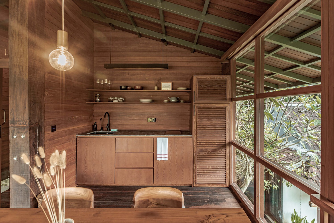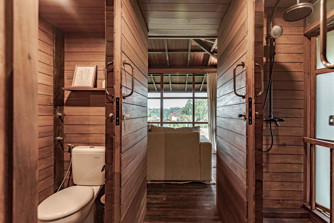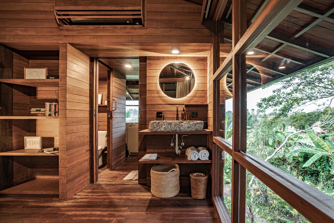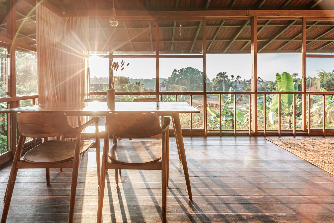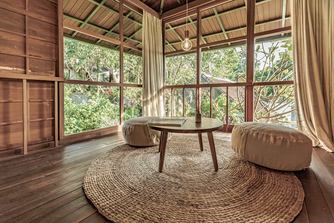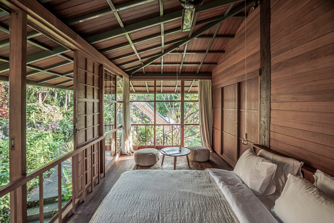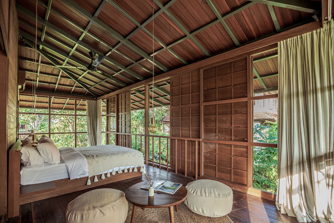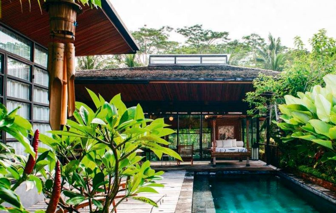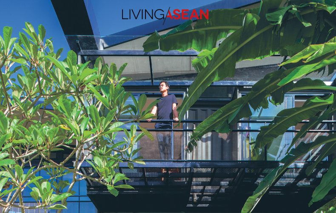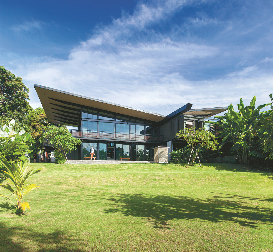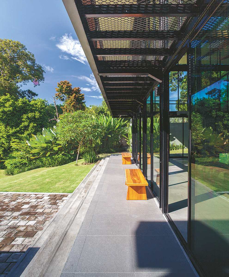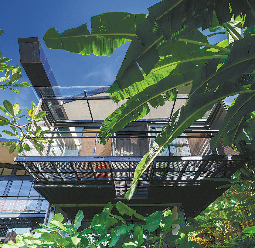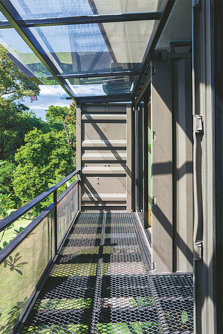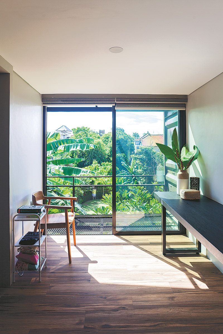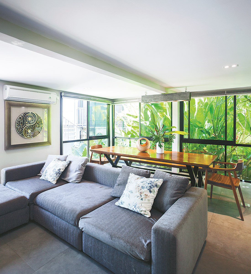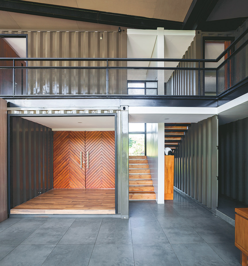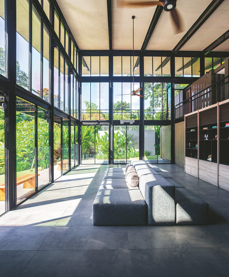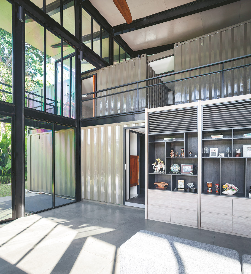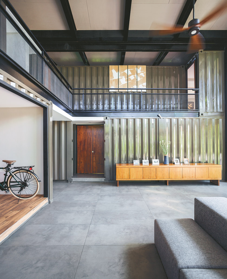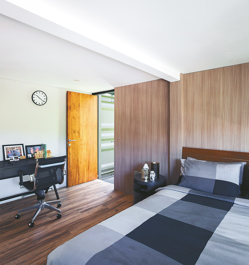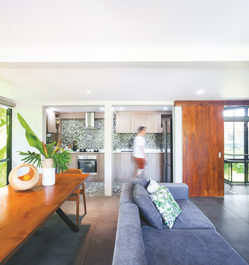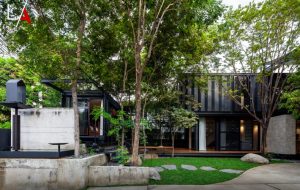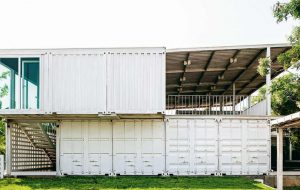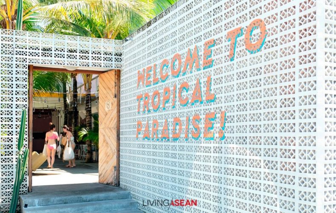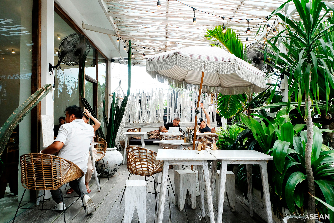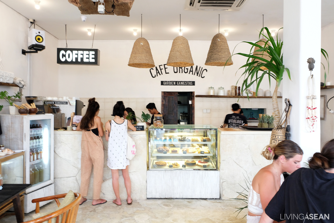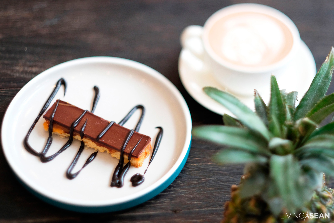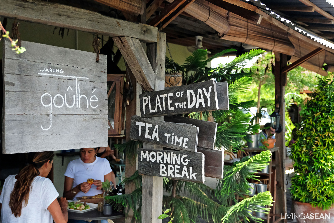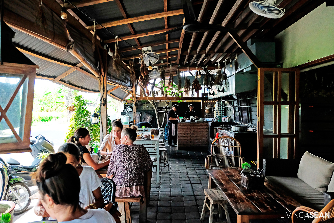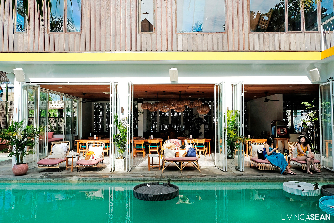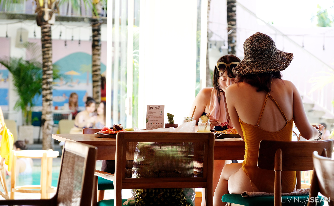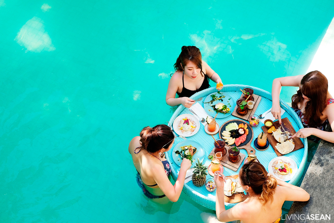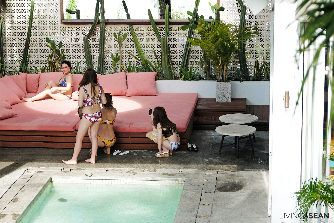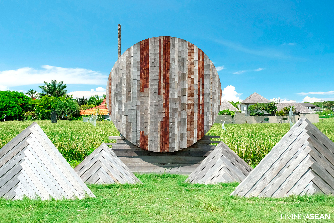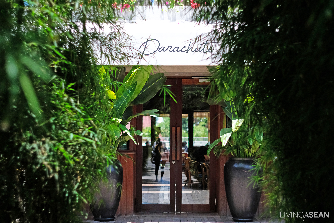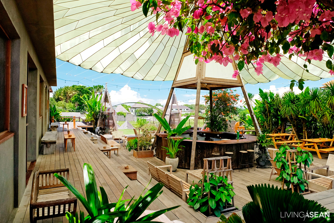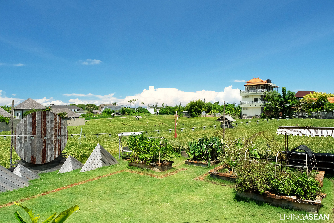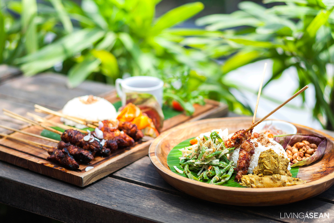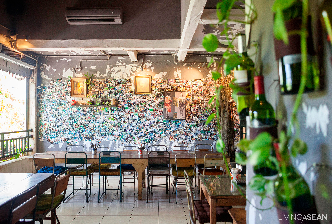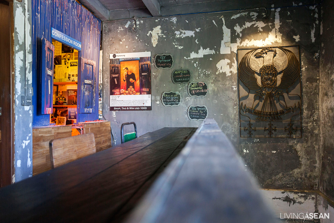/ Bali, Indonesia /
/ Story: Kor Lordkam / English version: Bob Pitakwong /
/ Photographs: Robert Rieger, Kopie Von, and Neven Allgeier /
If the magic of the great outdoors is your thing, here’s a small boutique hotel unlike anything out there. The ultimate hideaway with a sea view named “Lost Lindenberg” boasts high standards of comfort and deep relaxation in the midst of nature at Pekutatan, a rural village about two hours’ drive to the west of the Balinese capital Denpasar.
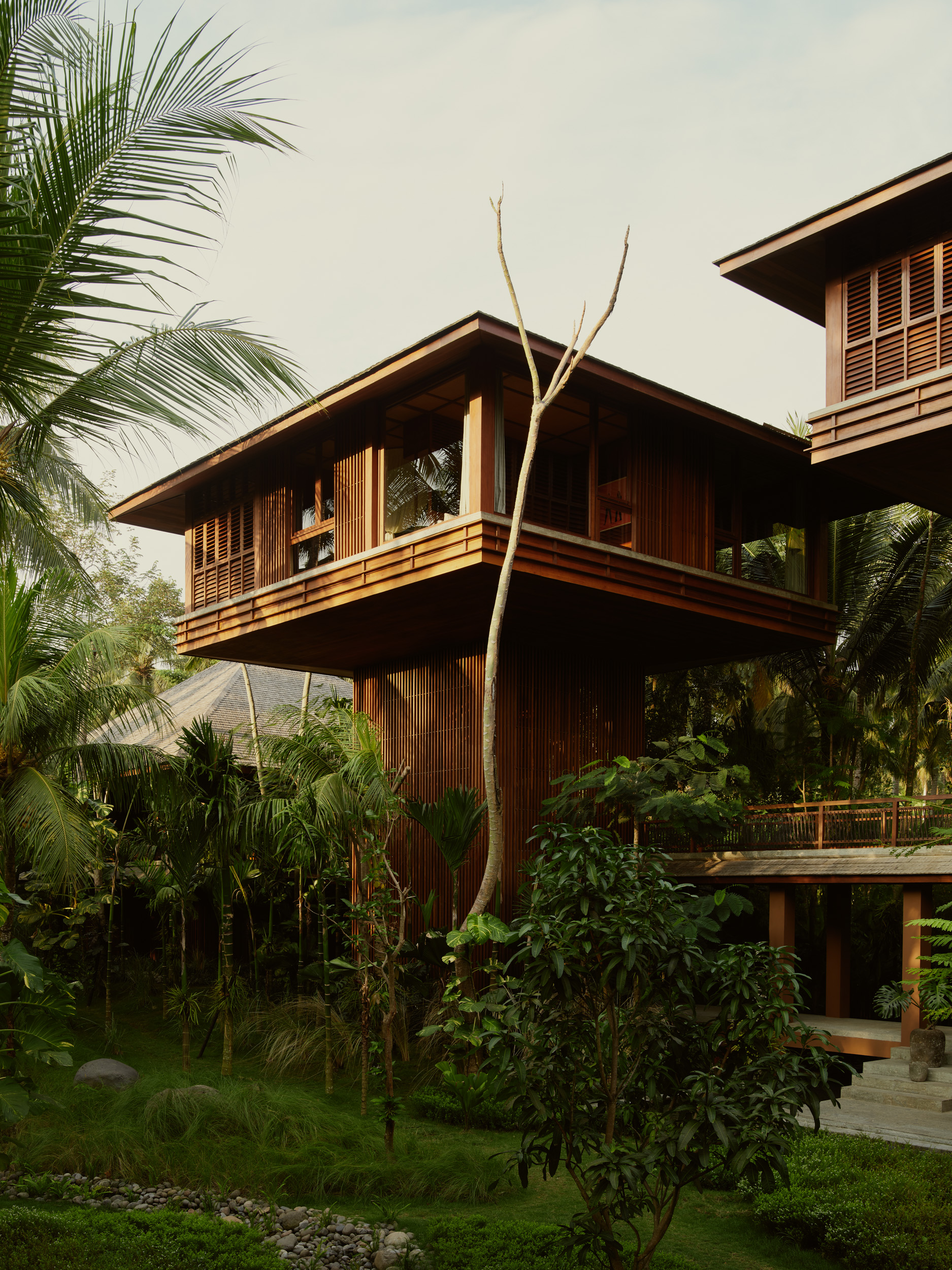
The village in itself is not among the island’s top tourist destinations, and that’s precisely what gives it a decided plus. Peacefully nestled in a sparsely populated corner of Bali, Lost Lindenberg offers only eight rooms for guest accommodations tucked away at the woodland edge.
It’s an architectural crown jewel thoughtfully devised to be indistinguishable from surrounding Tropical rainforest landscapes.
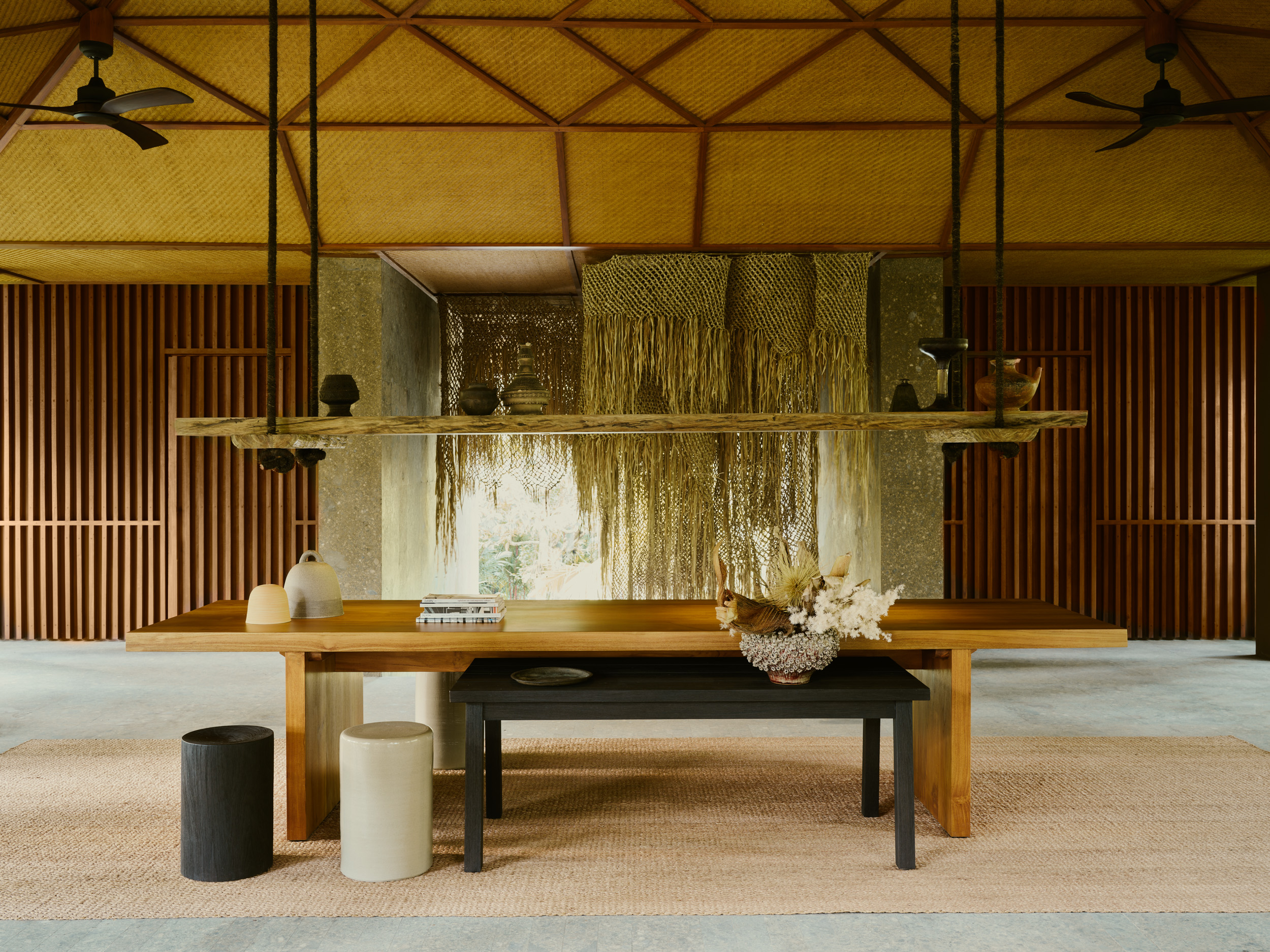
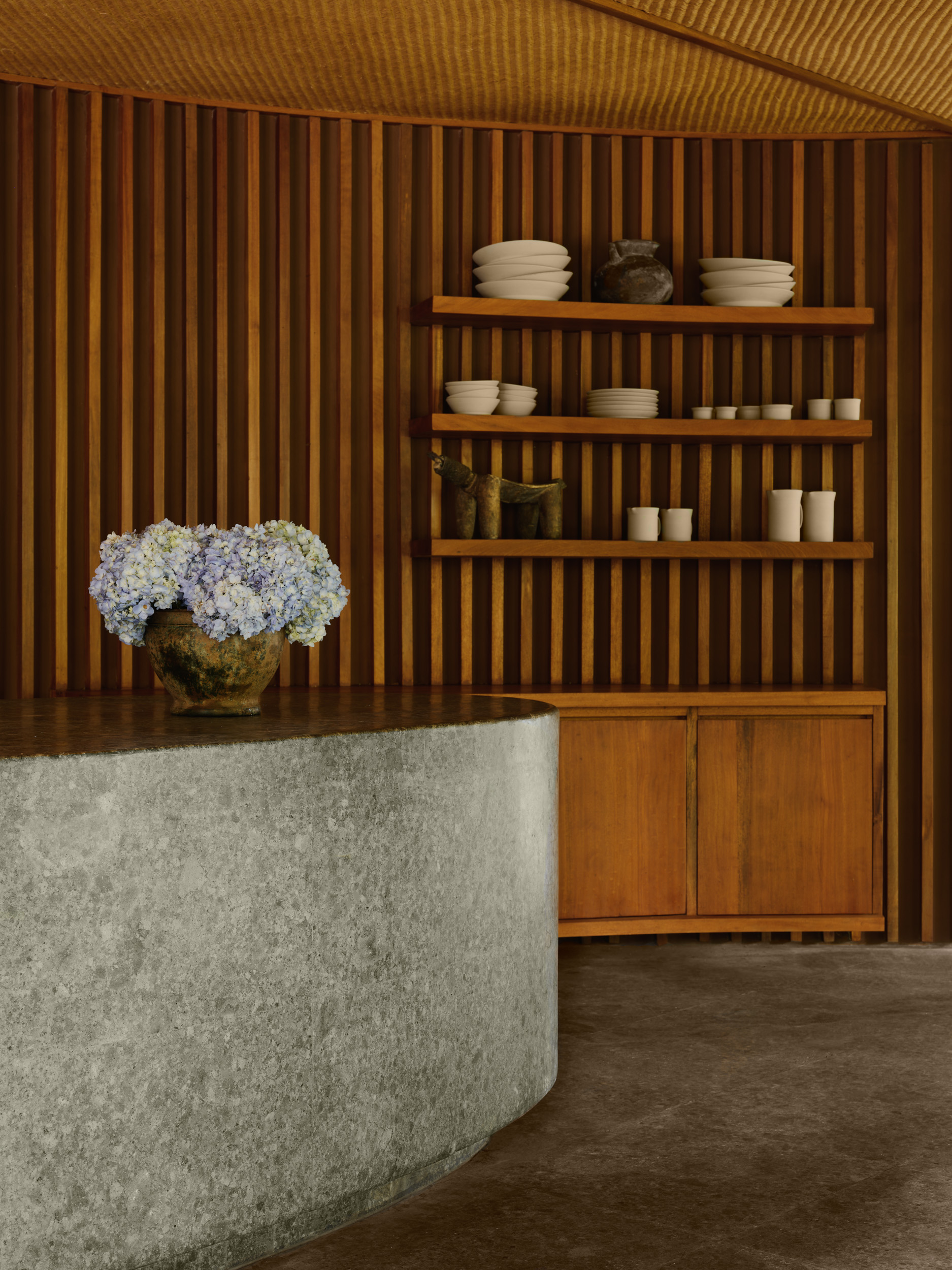
Like a picture worth a thousand words, the secluded holiday getaway is perched on a hill high enough to soak up the views of the ocean and the alluring sparkle of black beaches created by the gradual erosion of lava and volcanic ash in times past.
It stands against a background of trees keeping the air fresh under the shade of a crisp cool canopy. From the design perspective, it pays to protect the area from harm and destruction brought on by overcrowding that’s taking a toll on landmarks and landscapes.
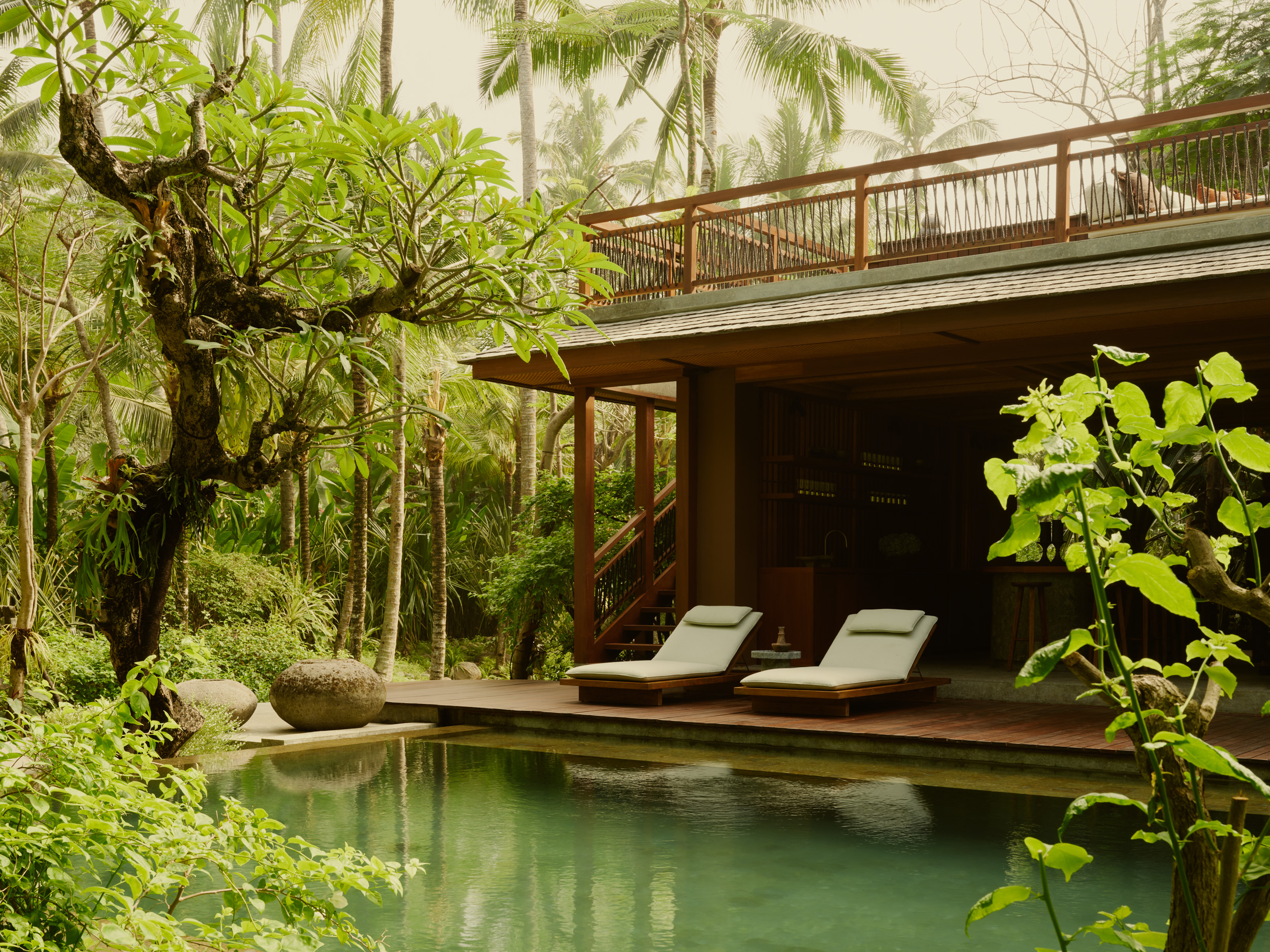
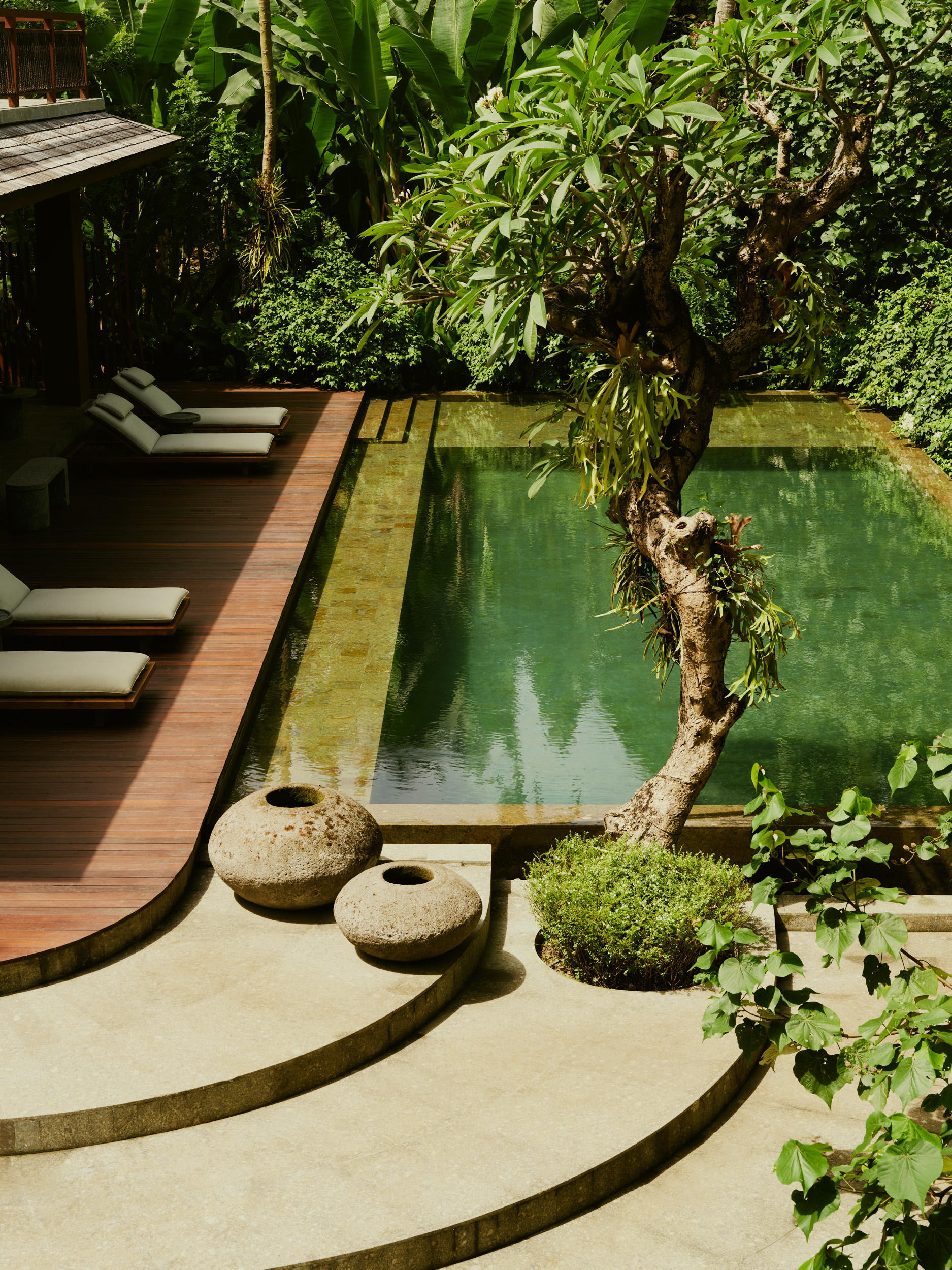
Lost Lindenberg consists of four tower style villas with a hip roof, each containing two rooms for guest accommodations, plus a service center with lounge style public room and a swimming pool, bringing the total to five buildings.
Accessed by garden pathway systems and a treetop flyover, all the rooms and functions are interconnected in a design where guest convenience takes priority over any other matter.
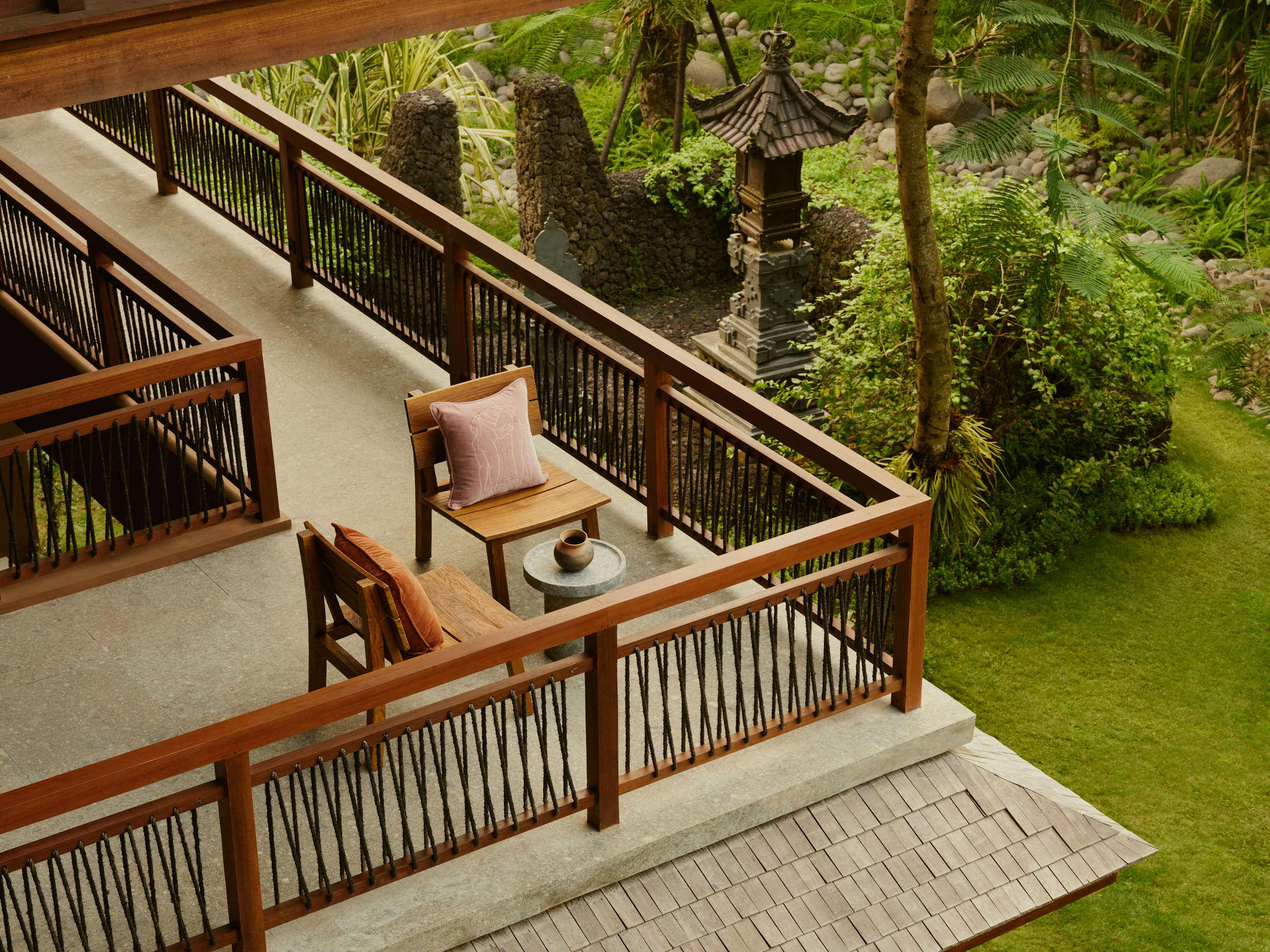
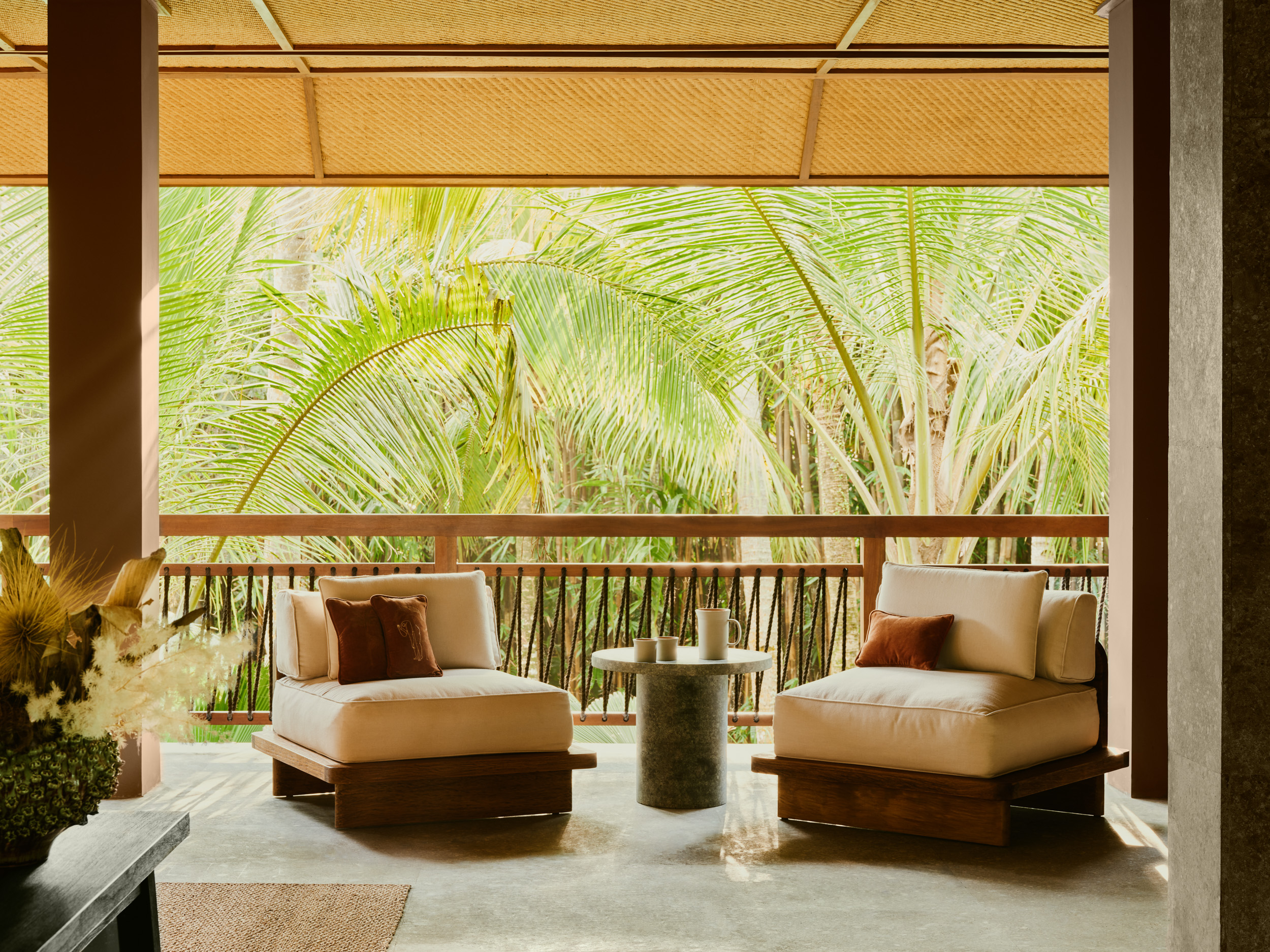
In the big picture, it’s all about creating dreamlike experiences for people motivated by a yearning desire to be close to nature. Such is manifested in an expression that bears some resemblance to a small fleet of boats and bridges carrying people on a journey to discover the secrets of the wilderness.
Take for example the rooms above the treetops that provide a breathtaking panorama of the rainforests on one side, and the endless expanse of the Indian Ocean on the others. Unmistakably brilliant!
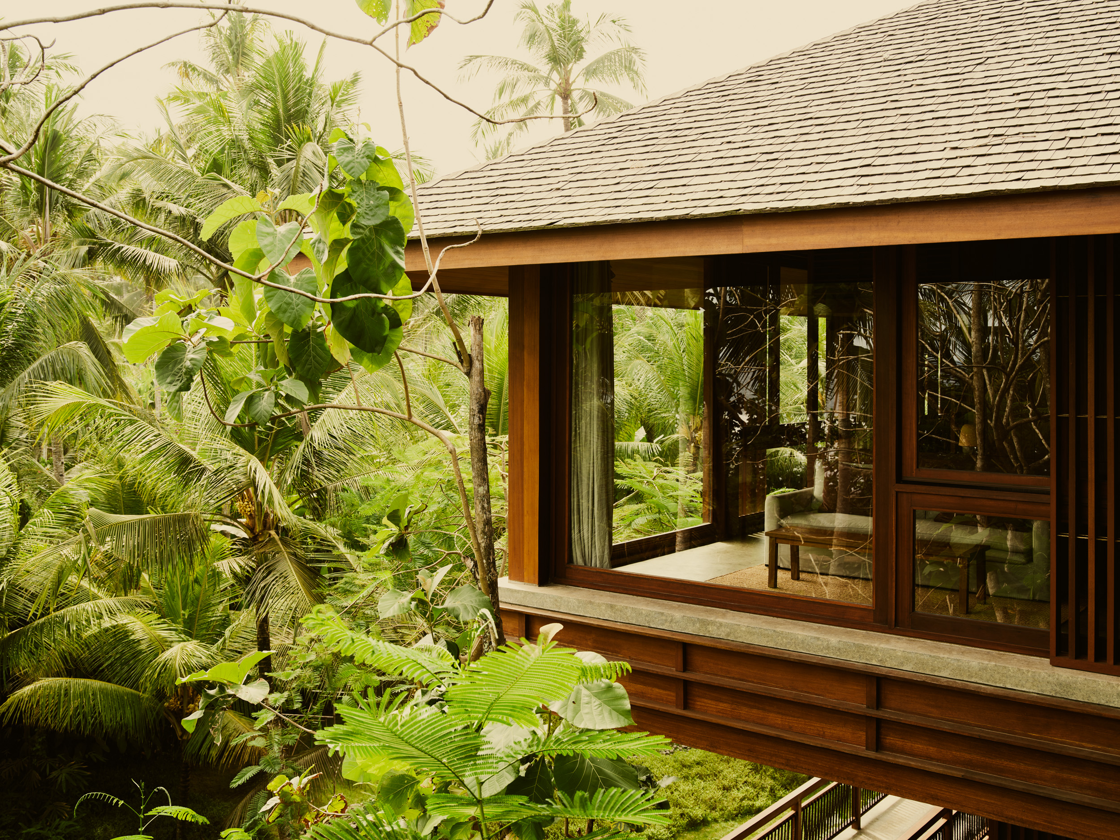
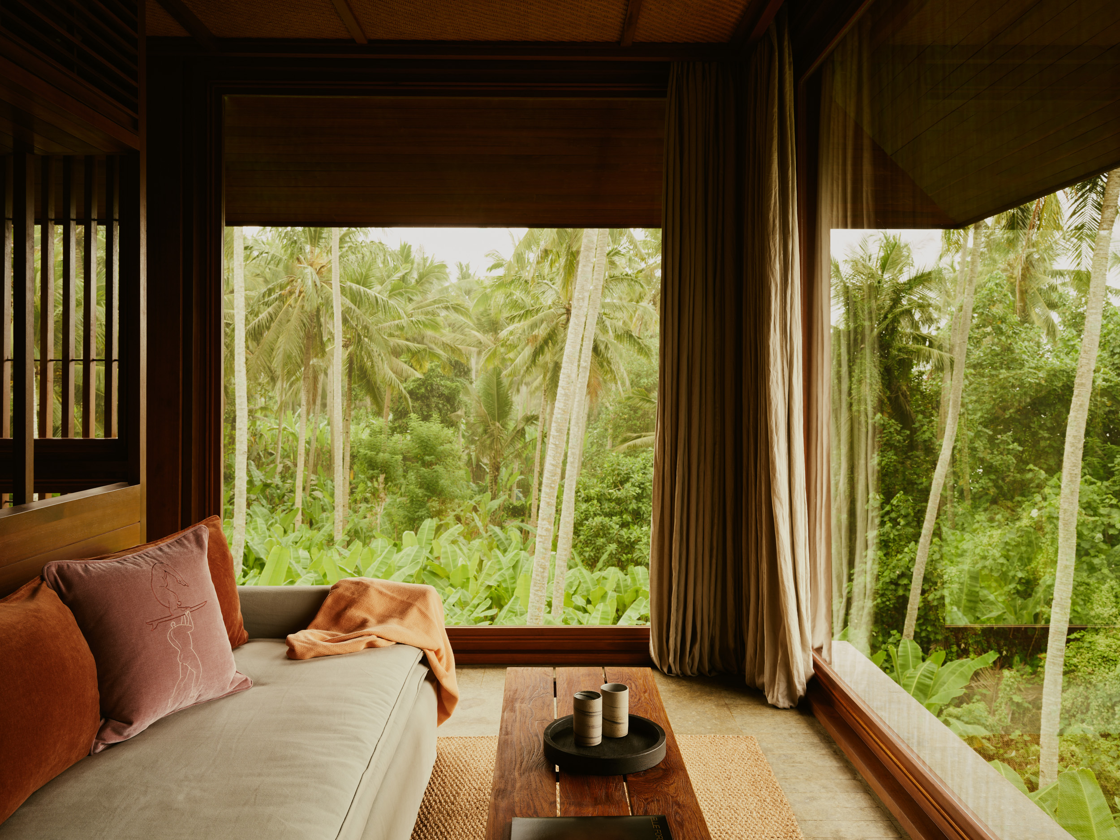
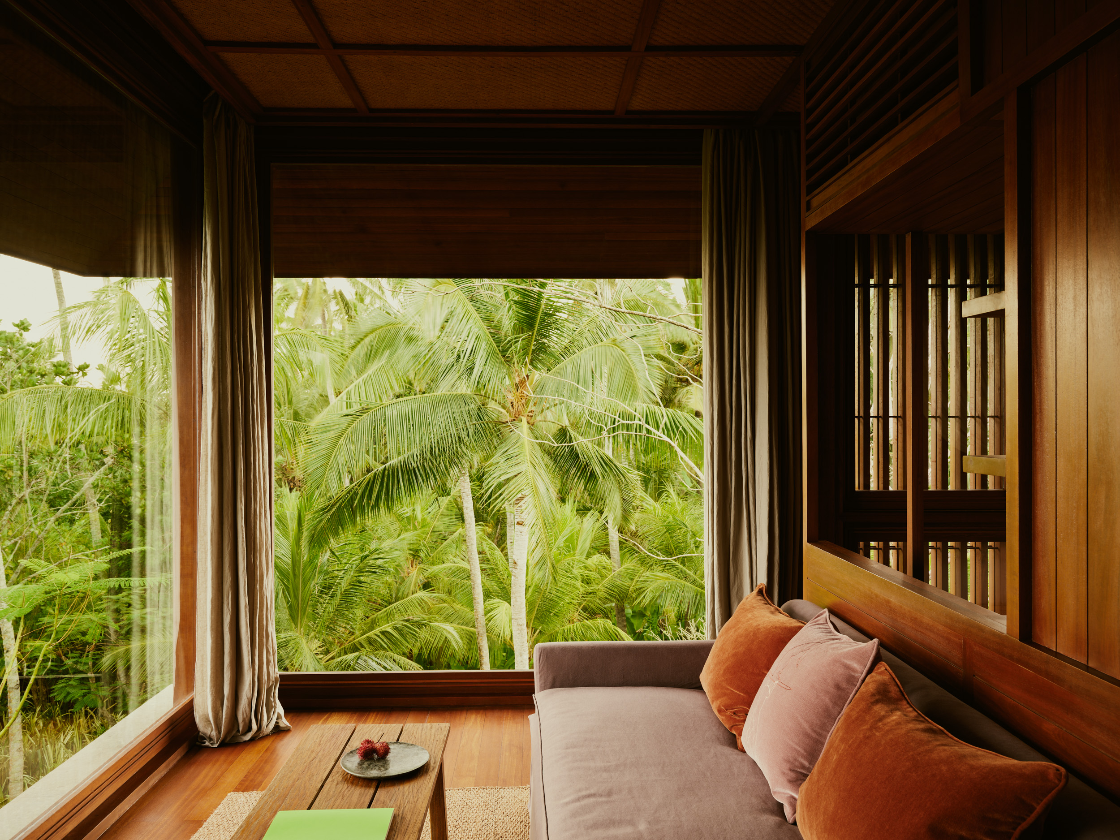
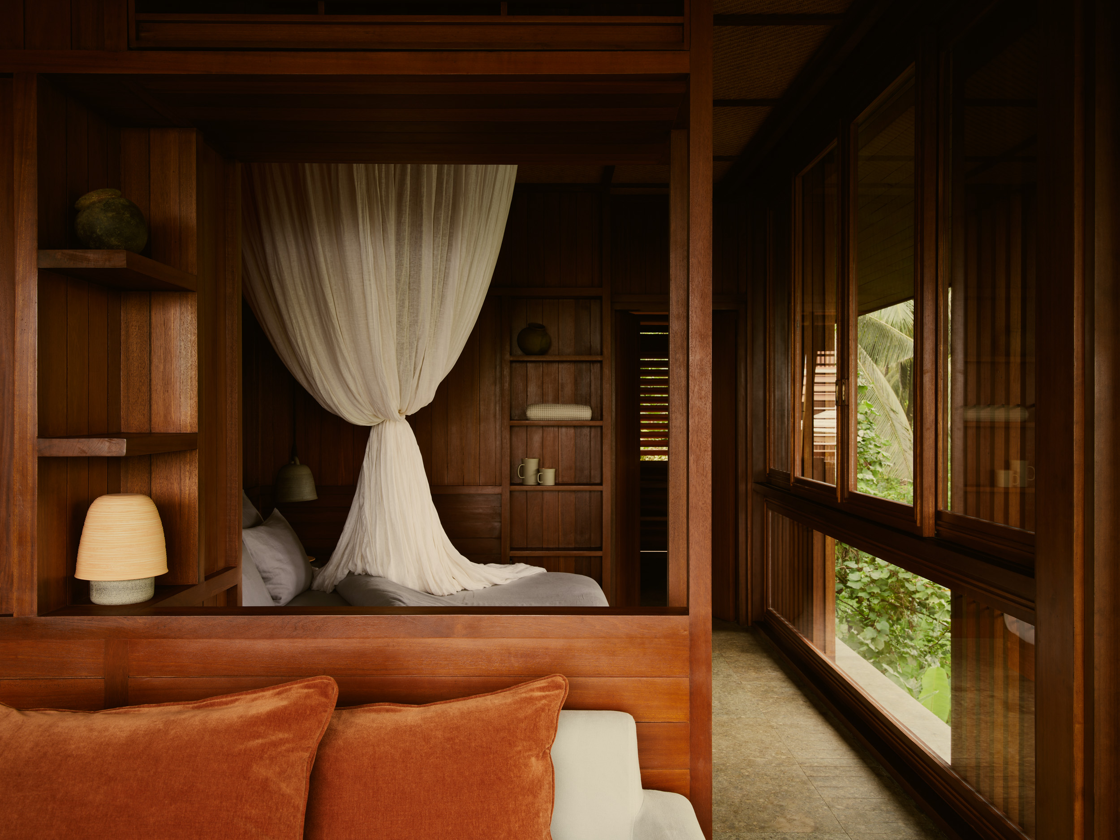
So that pretty much summarizes the beautiful works of nature that make this small boutique hotel original and unique in its own special way. It stands hidden in plain sight, far removed from the hustle and bustle of city life and popular travel destinations.
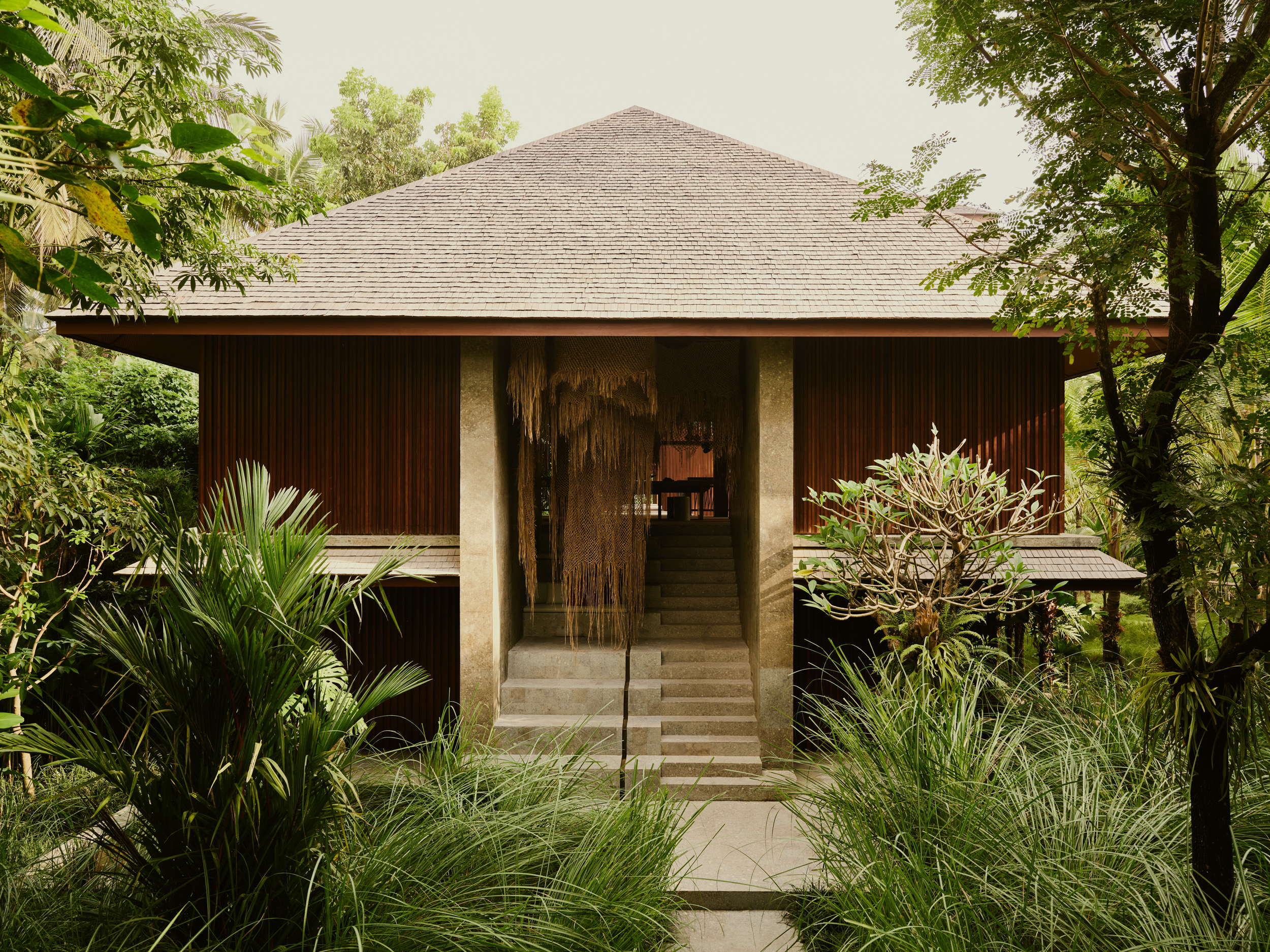
To make sure you don’t get lost on the way to Lost Lindenberg, there’s a bright neon sign at the main entrance that allows access to the hotel compound.
You can’t miss it. The large sign stands in contrast with dense green forest landscapes to attract people’s attention. Simply open the gate, and get away from it all. Welcome to a different kind of world where many pleasant surprises are waiting to be discovered.
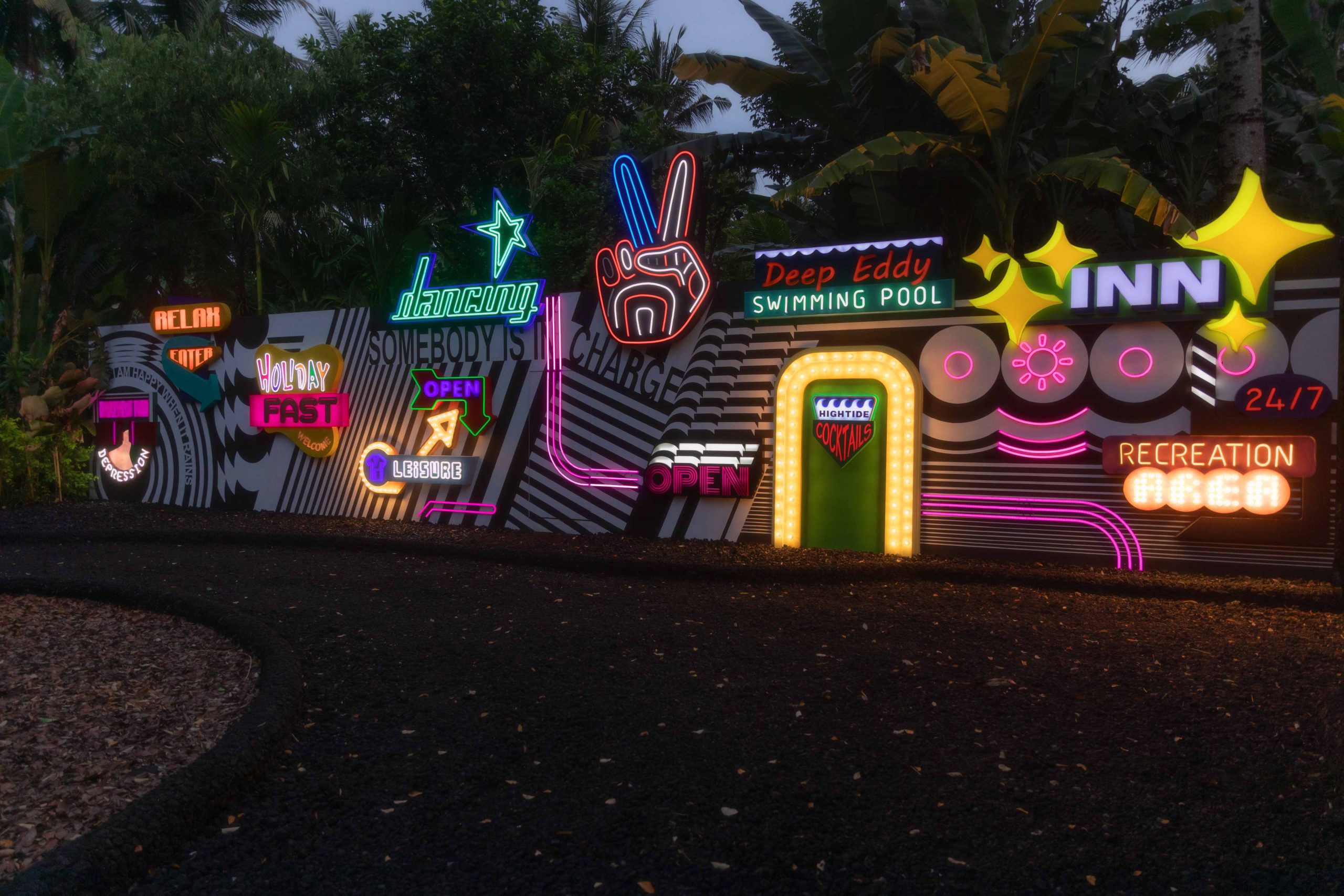
Architect: Alexis Dornier & Studio Jencquel
Interior and Landscape Designer: Studio Jencquel
Construction: Bali Construction
You may also like…
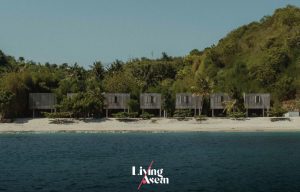 Innit Lombok: A Hotel Built into Nature, the Roar of the Surf and Sparkling White Sands
Innit Lombok: A Hotel Built into Nature, the Roar of the Surf and Sparkling White Sands
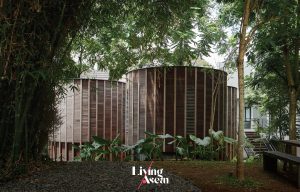 Blackbird Hotel: Hotel in Bandung Enlivened by a Round Honeymoon Suite Trio
Blackbird Hotel: Hotel in Bandung Enlivened by a Round Honeymoon Suite Trio

