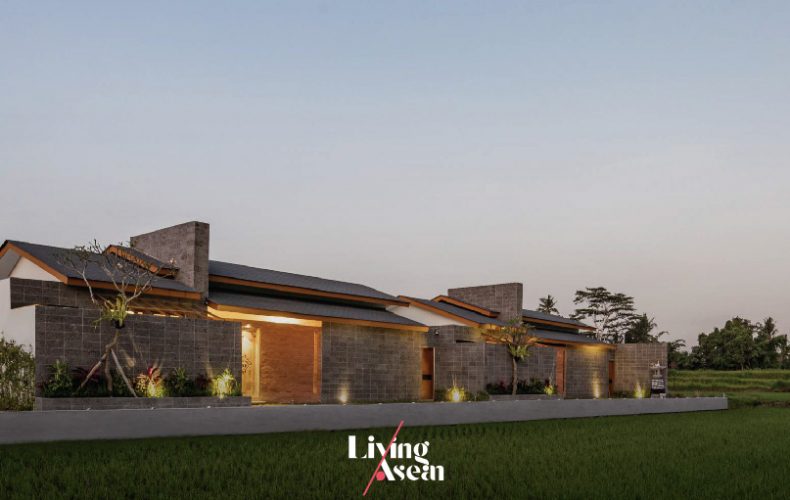/ Bali, Indonesia /
/ Story: Kor Lordkam / English version: Bob Pitakwong /
/ Photographs: Indra Wiras /
A contemporary home stands amid the rice fields that merge into the breathtaking landscape of Ubud, a town on the Indonesian island of Bali. It consists of two identical houses situated, side by side, parallel to the paddy fields growing luxuriantly in front and back.
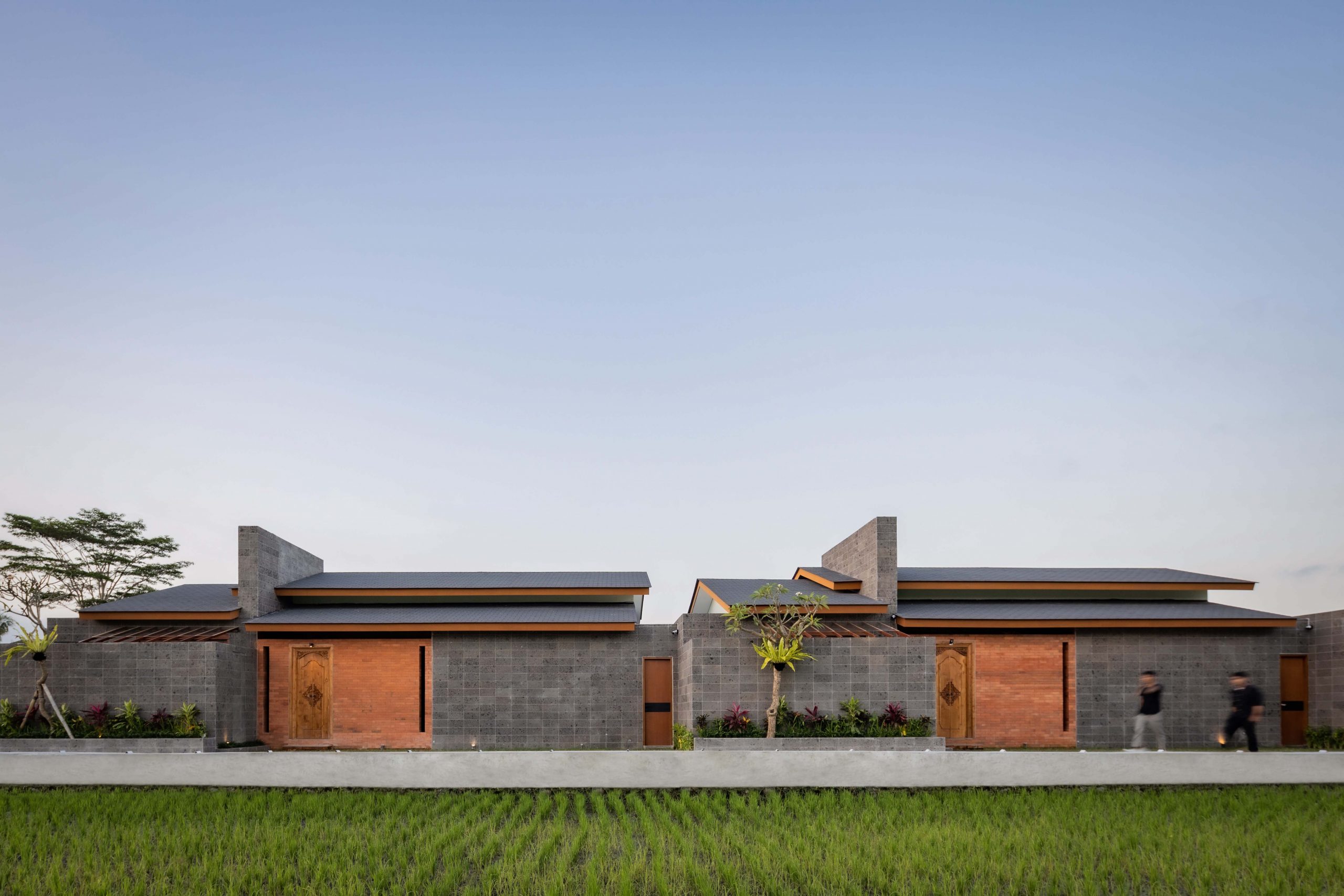
Incorporating stunning earth tones into the exterior, each building covers about 200 square meters in extent, which translates into roughly 150 square meters of usable spaces. In essence, it’s a design that celebrates the richness of culture and rustic charm typical of the Balinese countryside.
Skillfully planned, it culminates in a living space made more private without a fence, a home in the rice fields set against the backdrop of rainforest ecosystems.
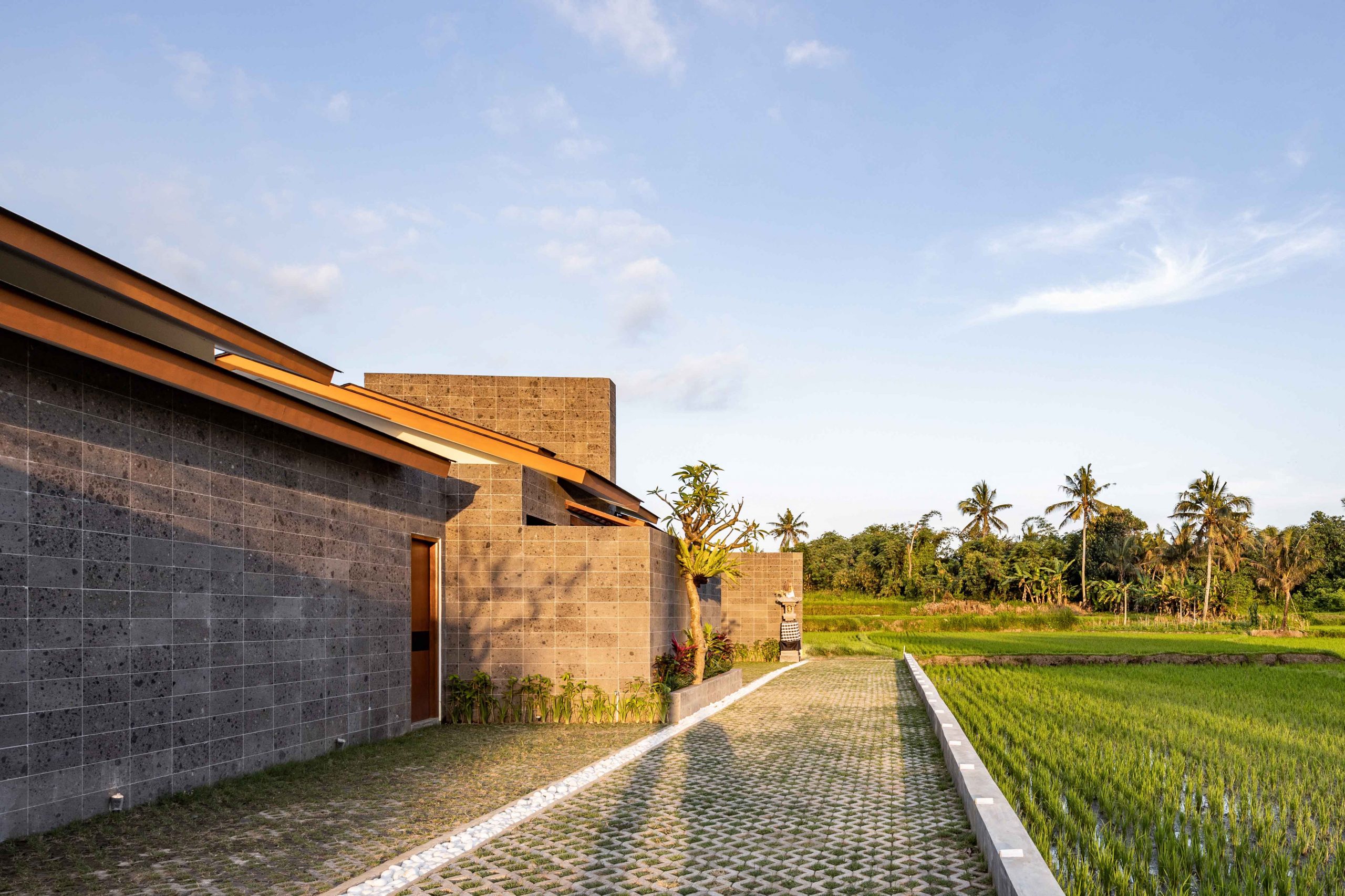
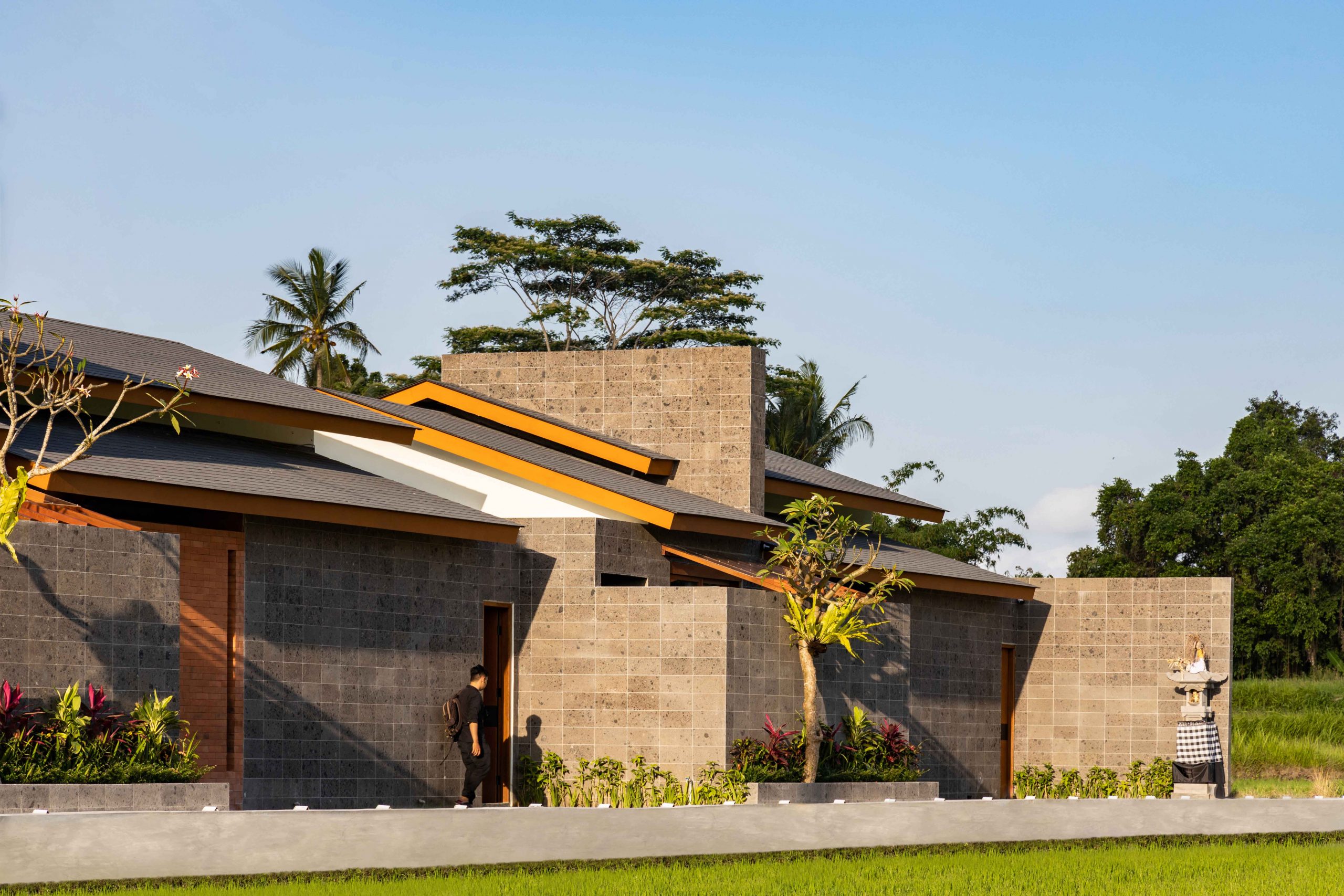
From the perspective of the architects who designed it, the first thing that came to mind was how to create the external envelope that would sync with the natural environment. They decided on a single-level home plan that fitted perfectly in the circumstances that formed the setting of the place. Hence, simple clean lines parallel to the horizon are a focal point in the design as we see it.
The same applies to low-pitched roofs that are chosen for their ability to fit in this environment. In this particular case, dual garble roof lines create a distinct architectural feature. Plus, they perform as effectively as high-pitched roofs without appearing too large or too heavy for the surrounding paddy fields.
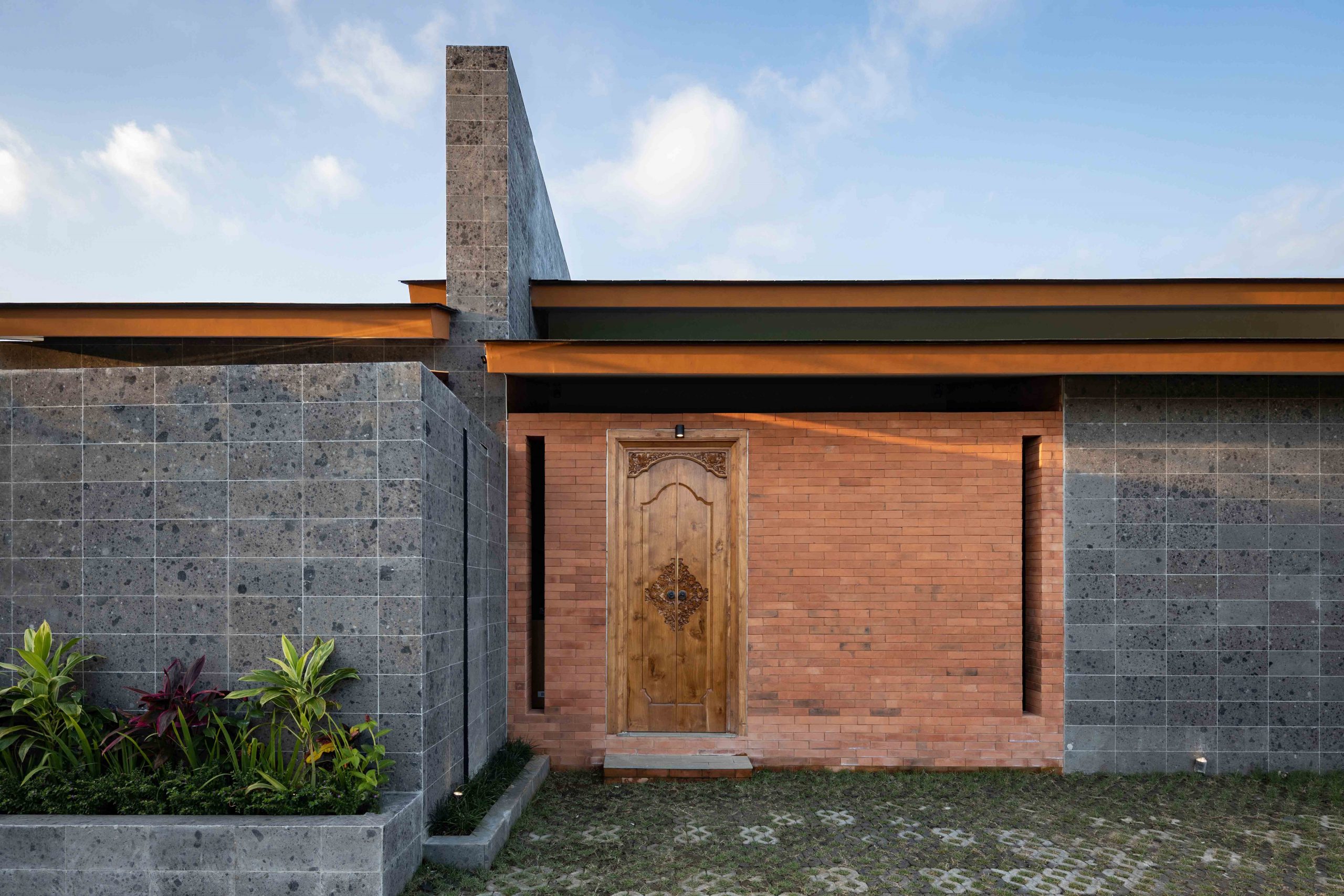
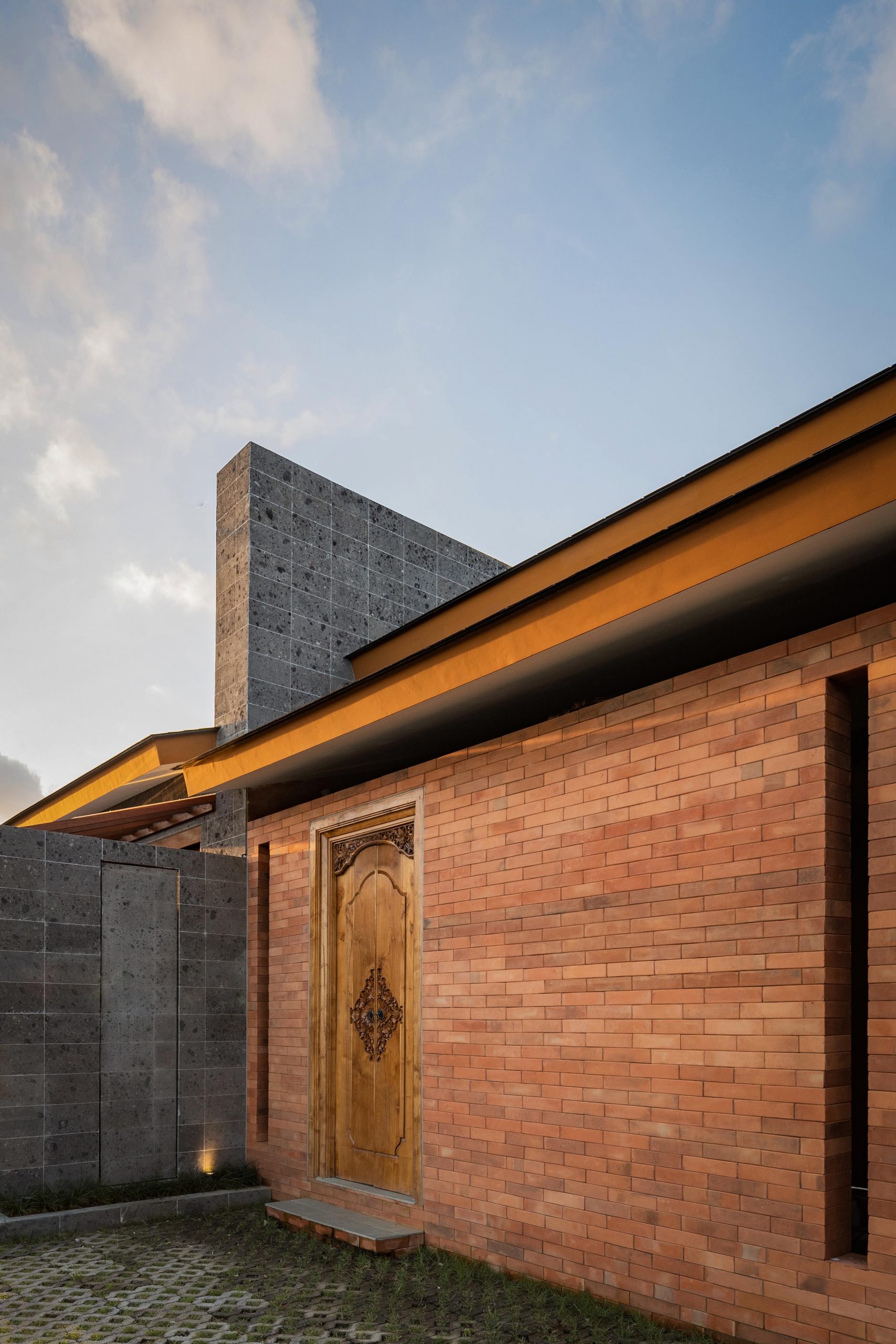
Interior space planning is tailored to meet simple lifestyle needs. The overall effect is impressive. Step inside, and you come to a small hallway where you can feel the atmosphere change.
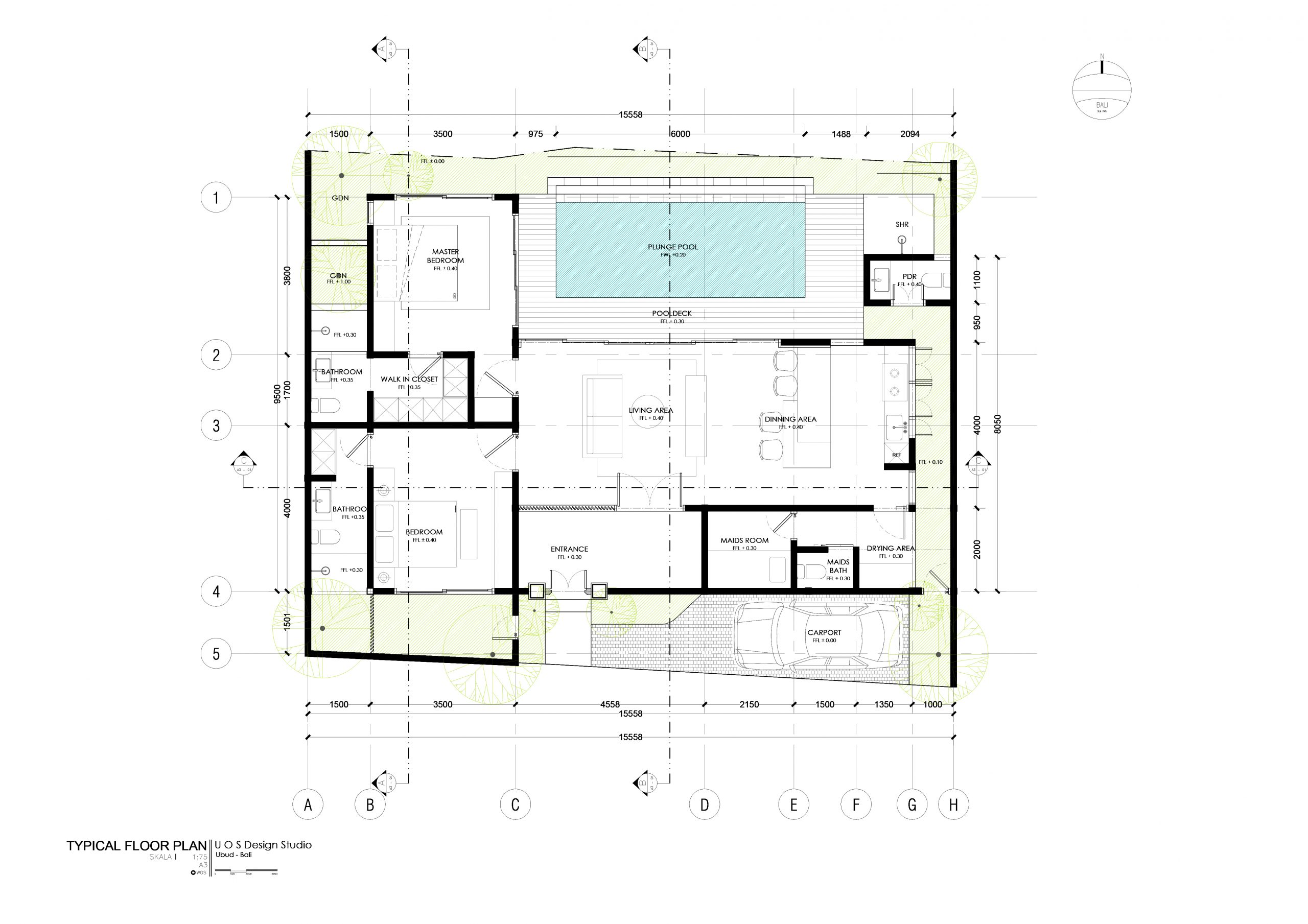
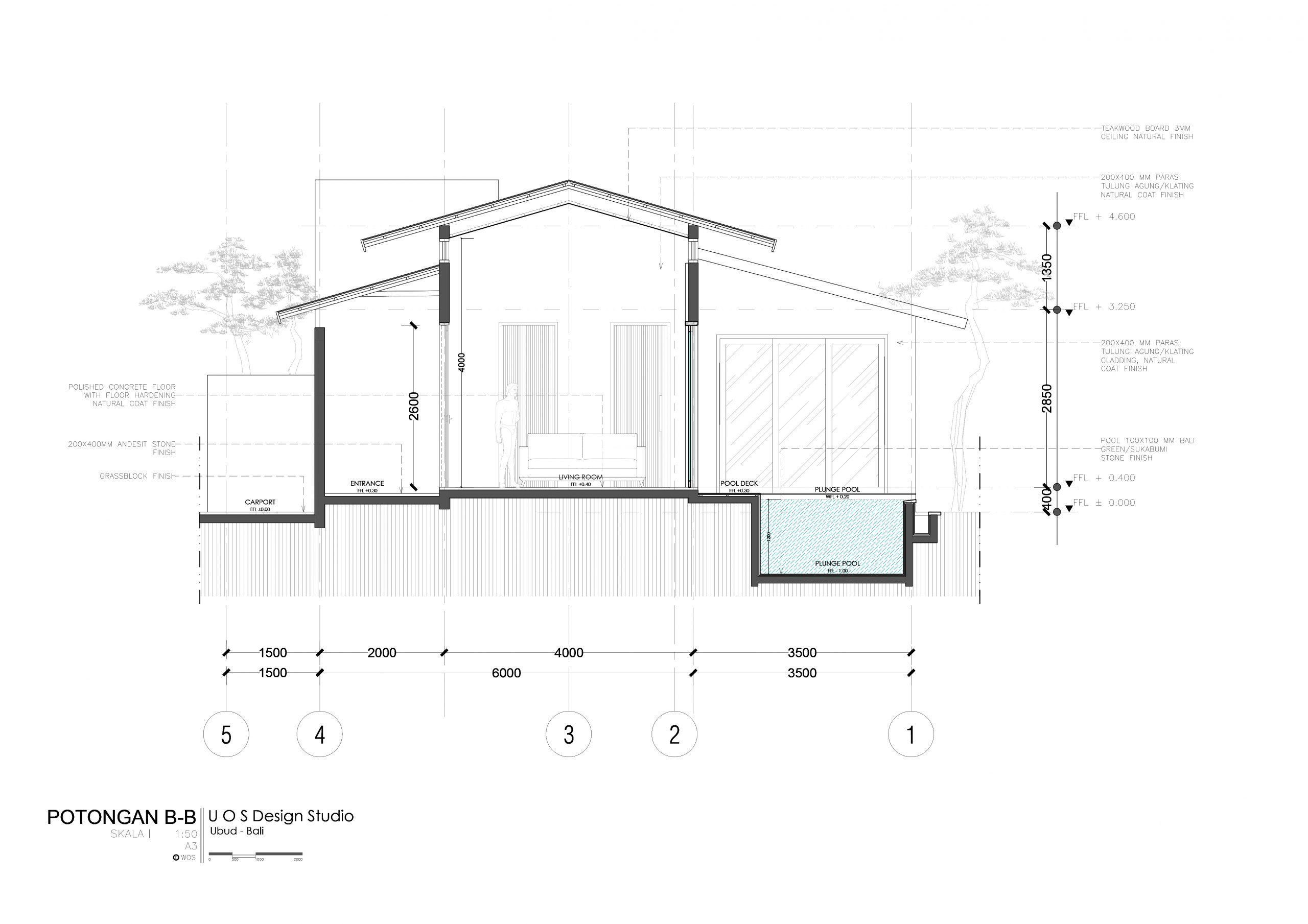
There’s a comfortable living room-dining room combo with a small kitchen, and two bedrooms at the farthest end. The sitting room looks out over the rice fields, while an in-ground swimming pool and nearby wooden decks provide a visual connection between indoor and outdoor spaces.
All the rooms open to the green expanse of rice fields at the back of the house while, on the opposite site, the solid front façade goes to work protecting family privacy.
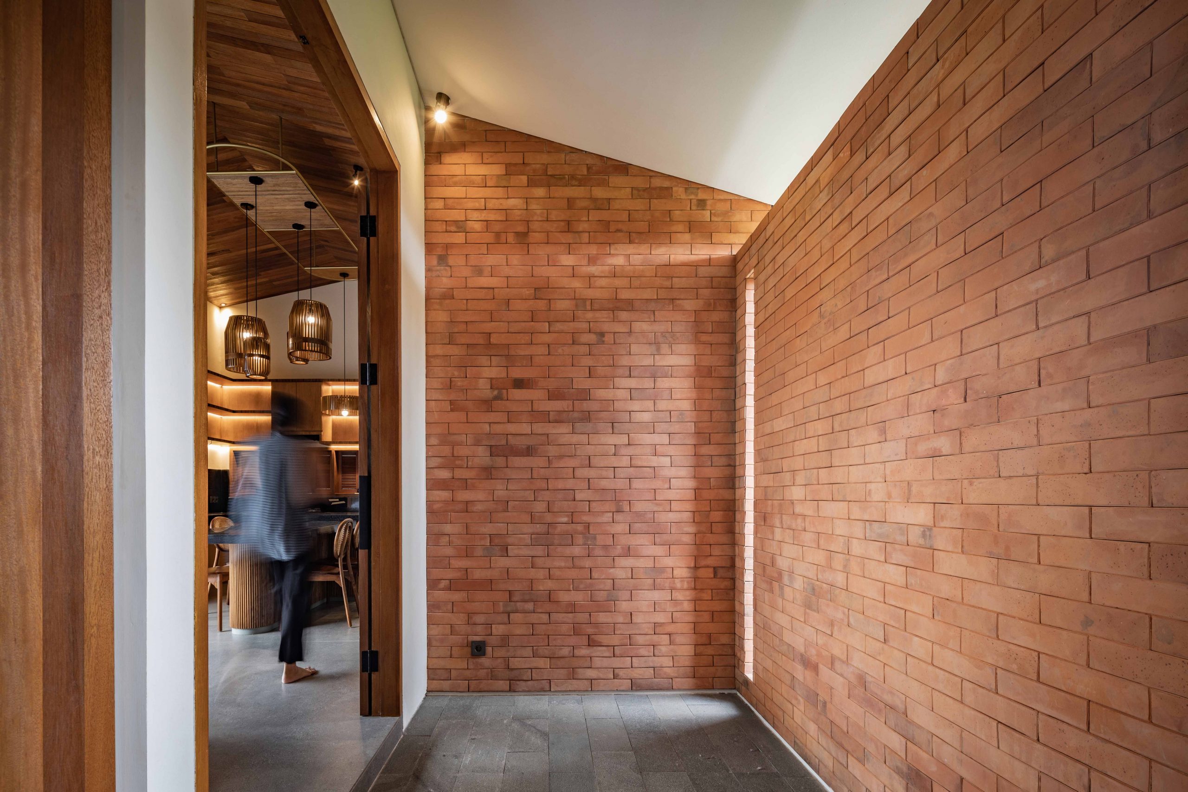
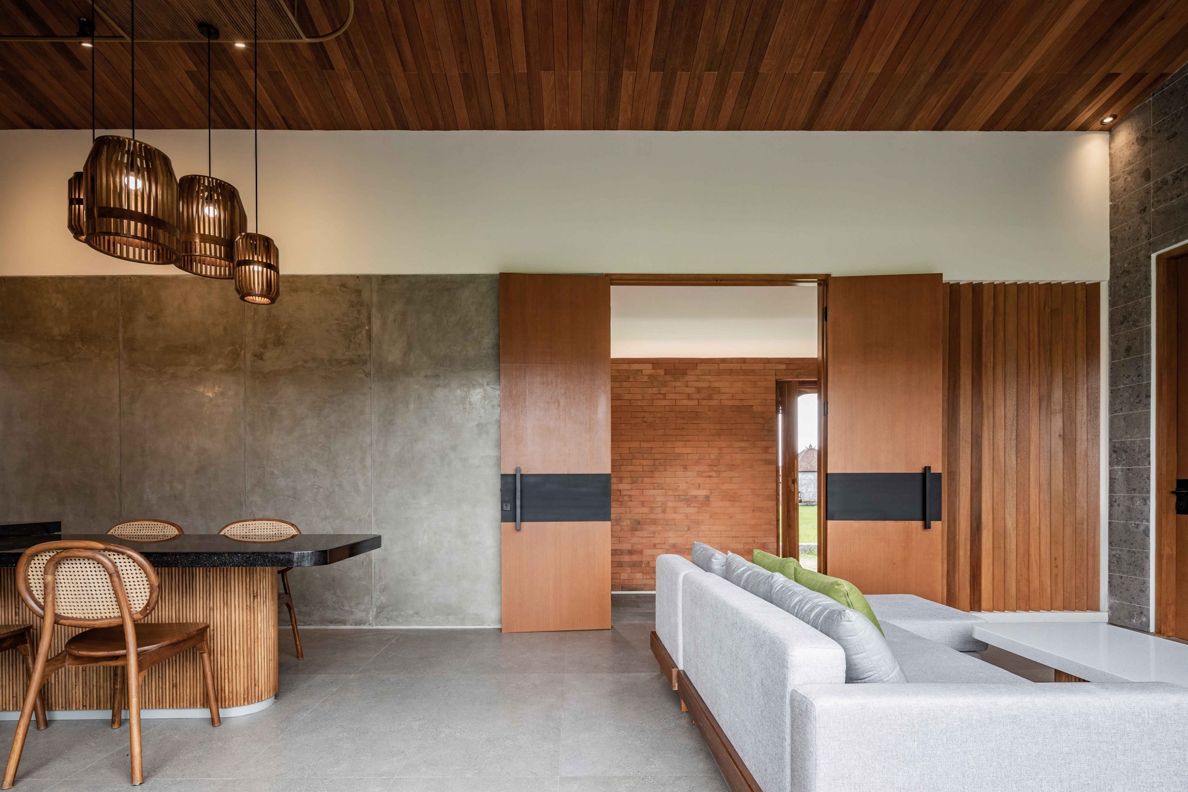
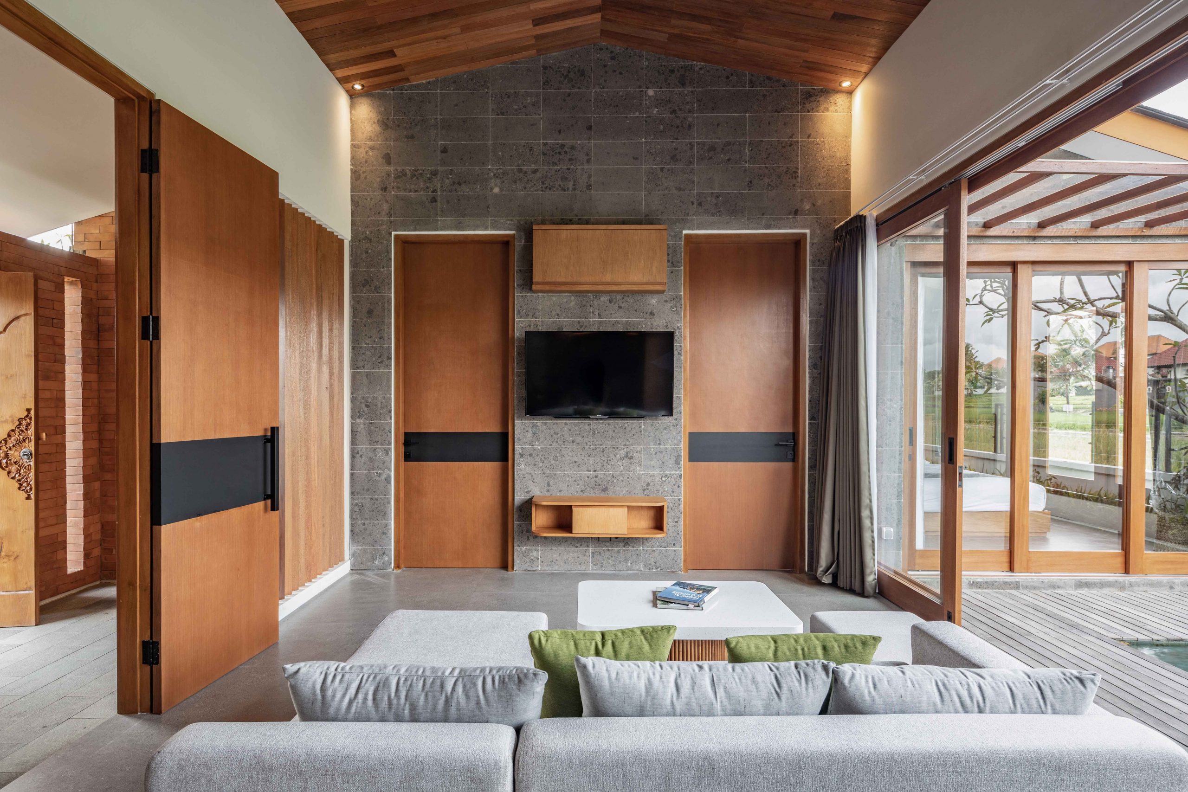
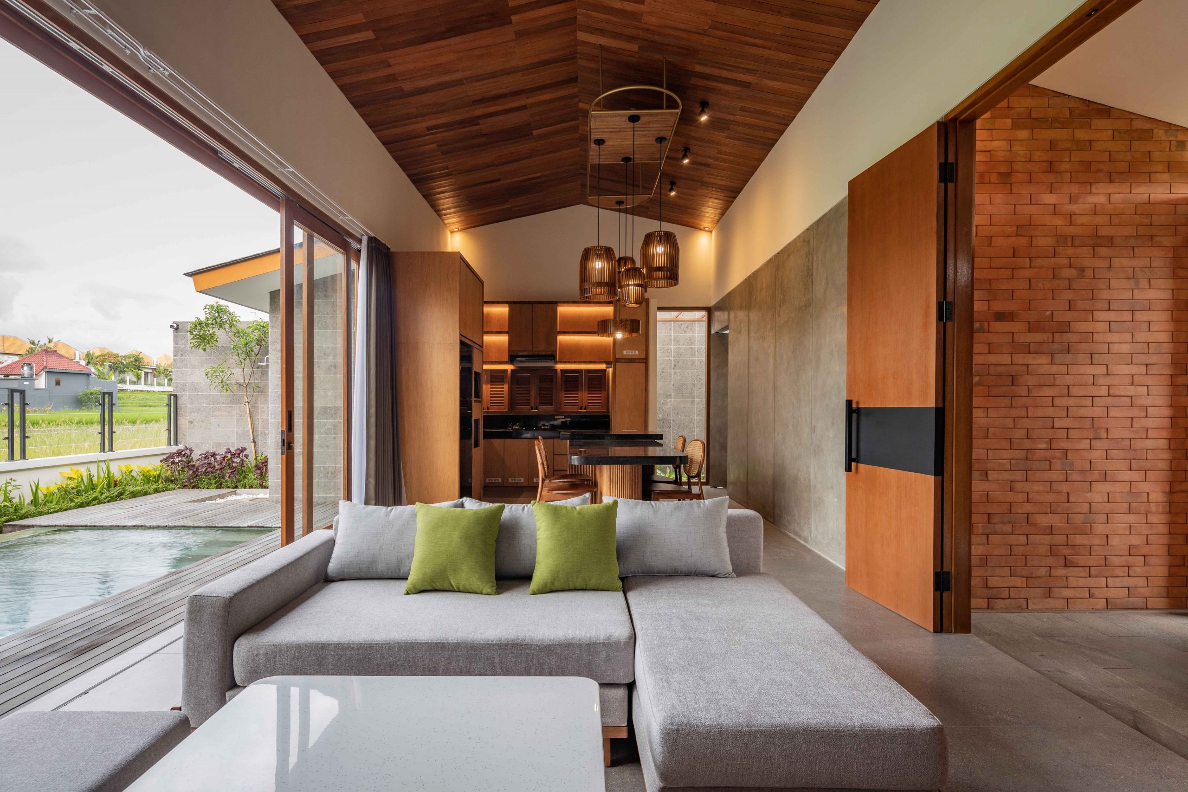
By design, the nontransparent front façade creates a unique architectural feature. It uses color and texture creatively combining the brownish red of brick masonry walls with the gray of Paras Tulung Agung, a type of sand stone obtained from sources in the locality, plus the carved wood doors that convey a great deal about the island’s cultural heritage.
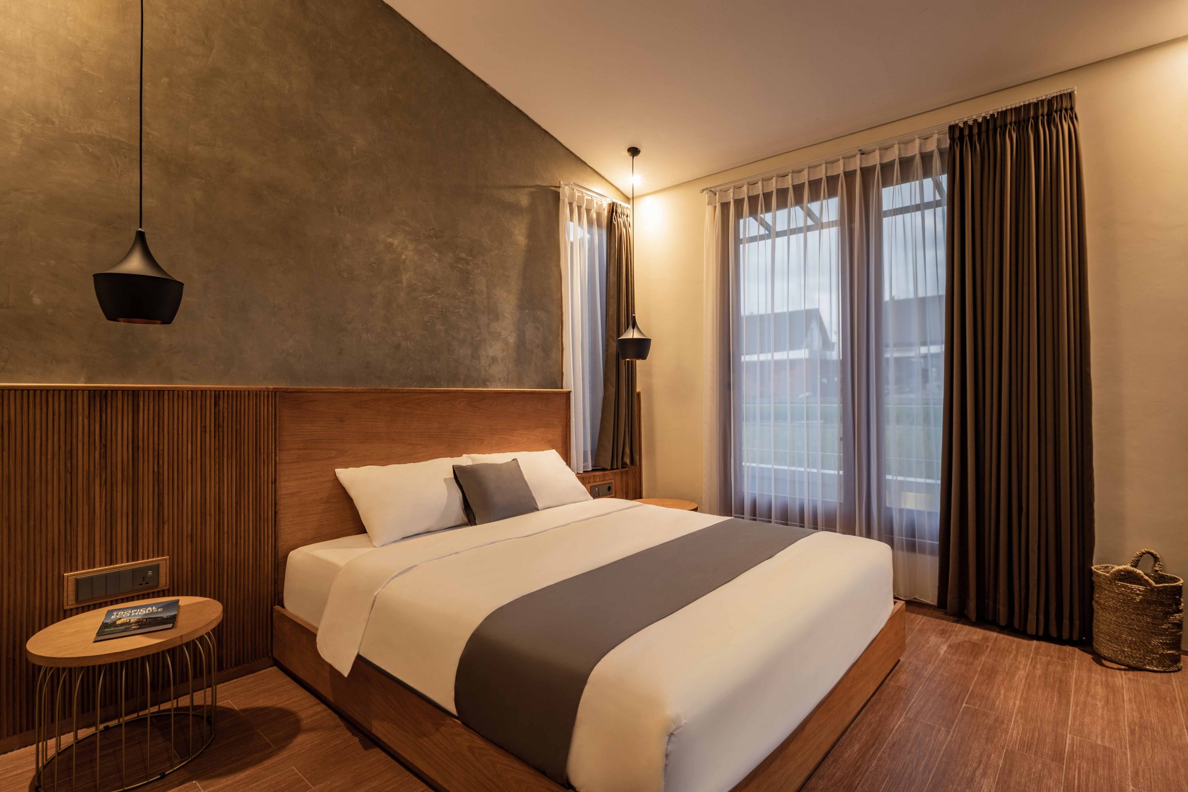
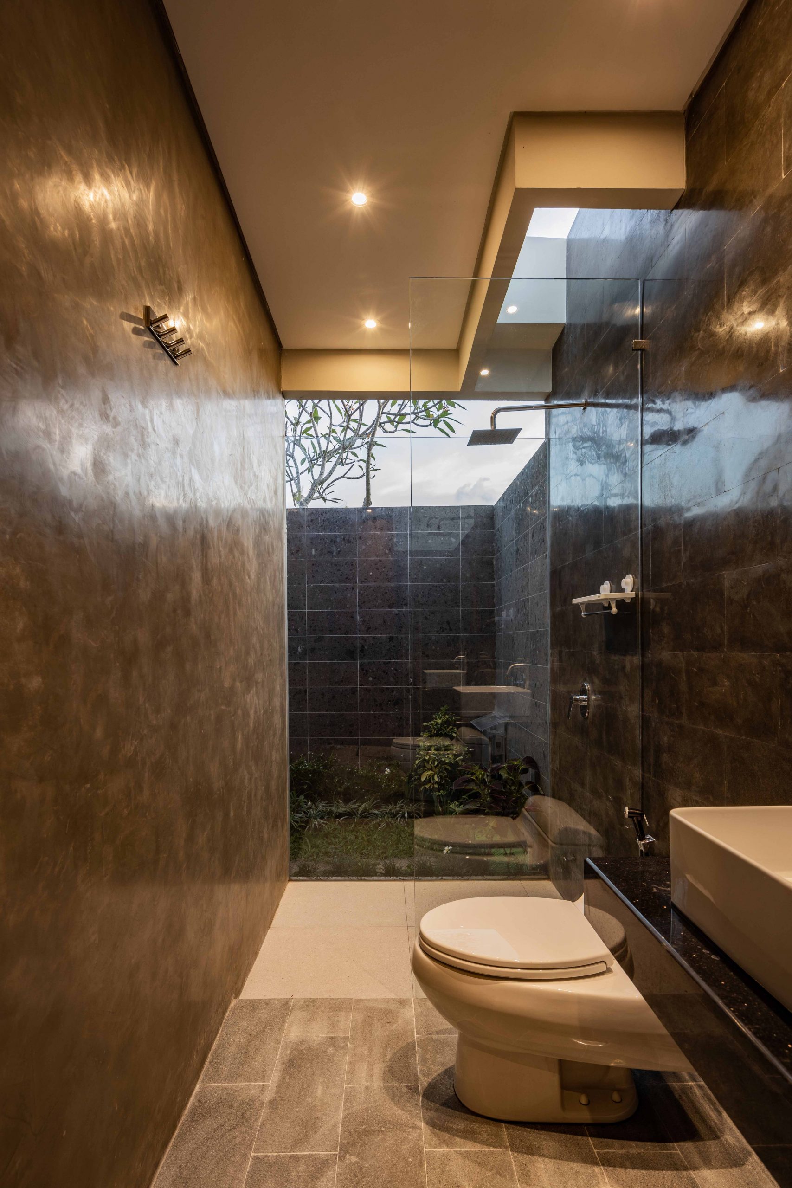
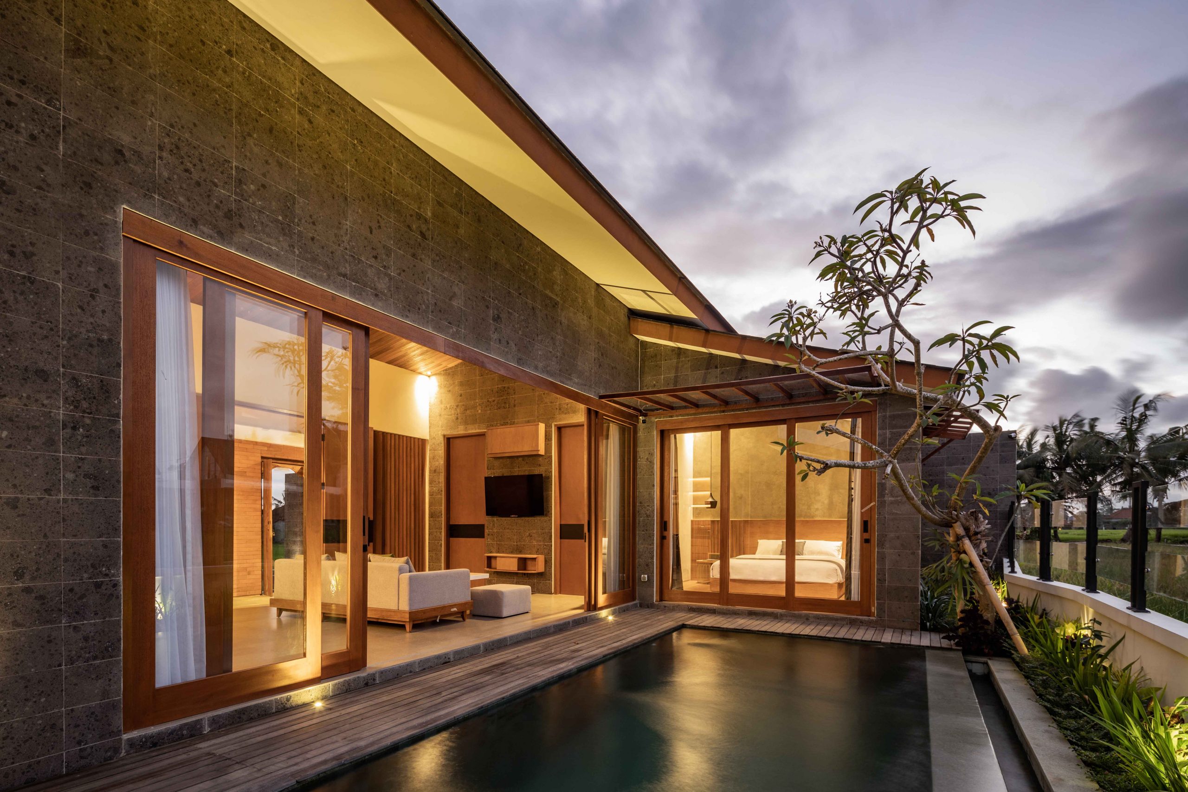
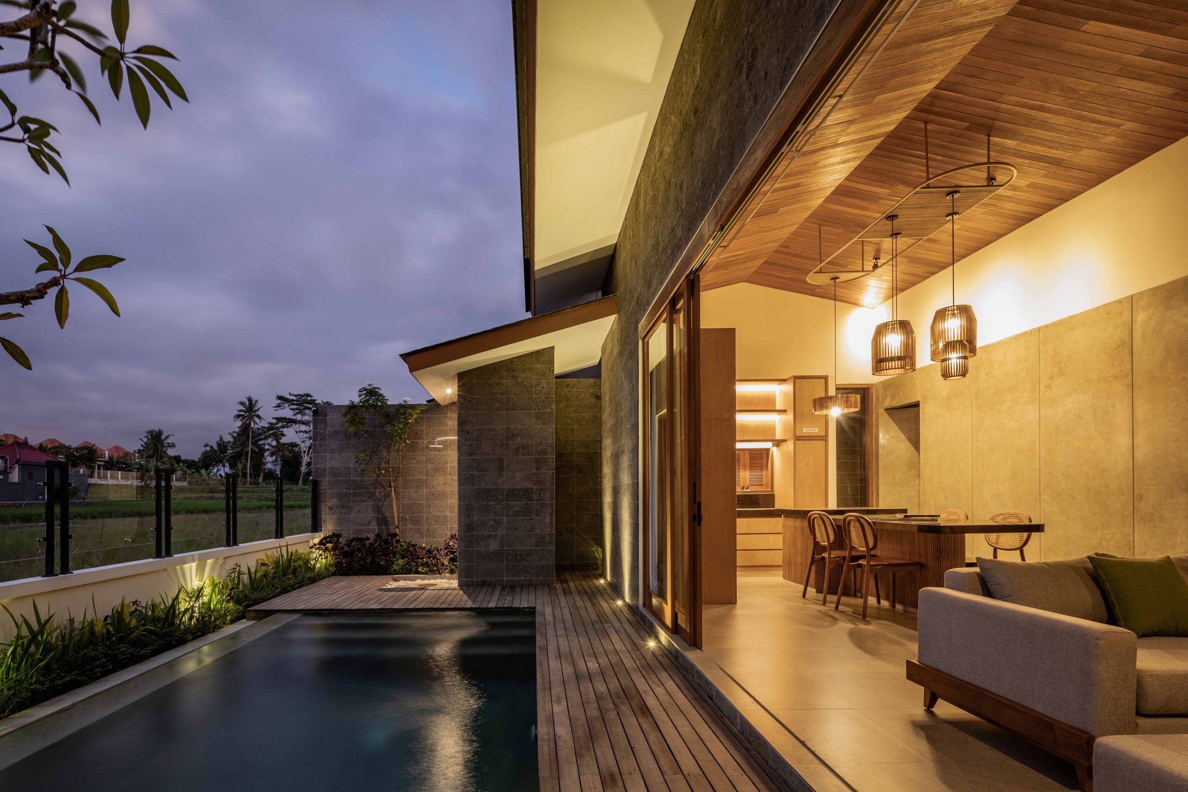
Together, they protect privacy and make for a strong and durable home. Elsewhere, the living room overlooking the swimming pool and nearby sun decks open to admit natural light and fresh outdoor air into the home. All things considered, it’s a delightful place with gorgeous scenery to calm the mind and create deep relaxation.
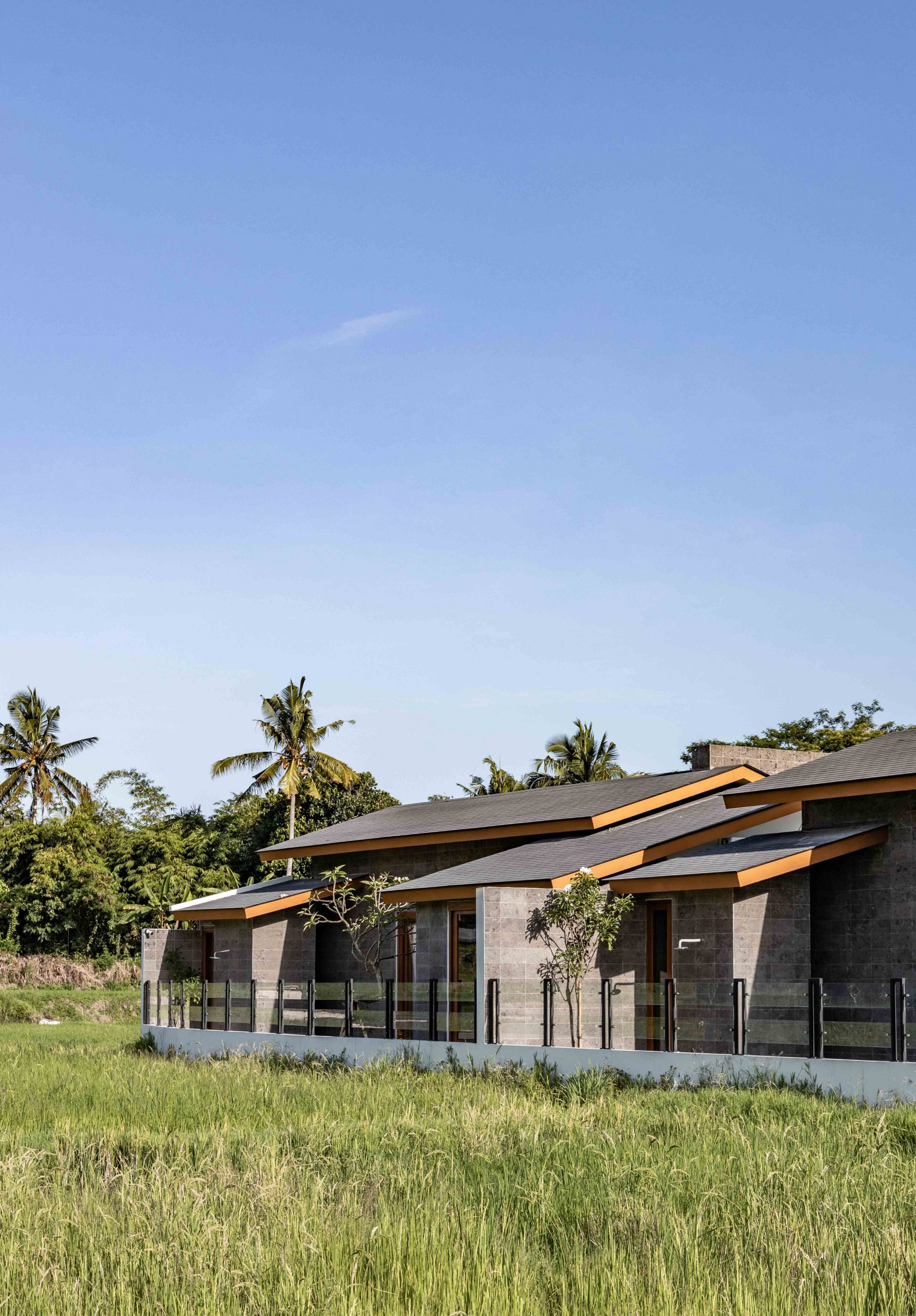
Architects: UOS Architecture Studio (www.instagram.com/uosarchitecturestudio)
Lead Architect: Gde Banyu Priautama
Design Team: Tjokorda Gede Dalem Suparsa, Putu Rahayu Sitha Dewi
Contractor: NATS.Project
Owner: Hendra Rusli
This house appears in the Special Bilingual Edition (English and Thai) of Baan Lae Suan and Living Asean, titled “Tropical Suburban and Country Homes”. It focuses on designs for cozy living in harmony with nature.
We have handpicked ten houses for this special edition that serve as the perfect example of design innovations in sync with the natural world. Front and center, it’s about the pursuit of ways to live more sustainably and create a better future for all. Looking for inspiration? Perhaps a glimpse into nature-inspired “Tropical Suburban and Country Homes” is a good place to start.
Delve into the new book today. It’s hitting Thailand shelves now. For more details, visit https://www.naiin.com/product/detail/592504
For bulk ordering, contact livingasean.bkk@gmail.com
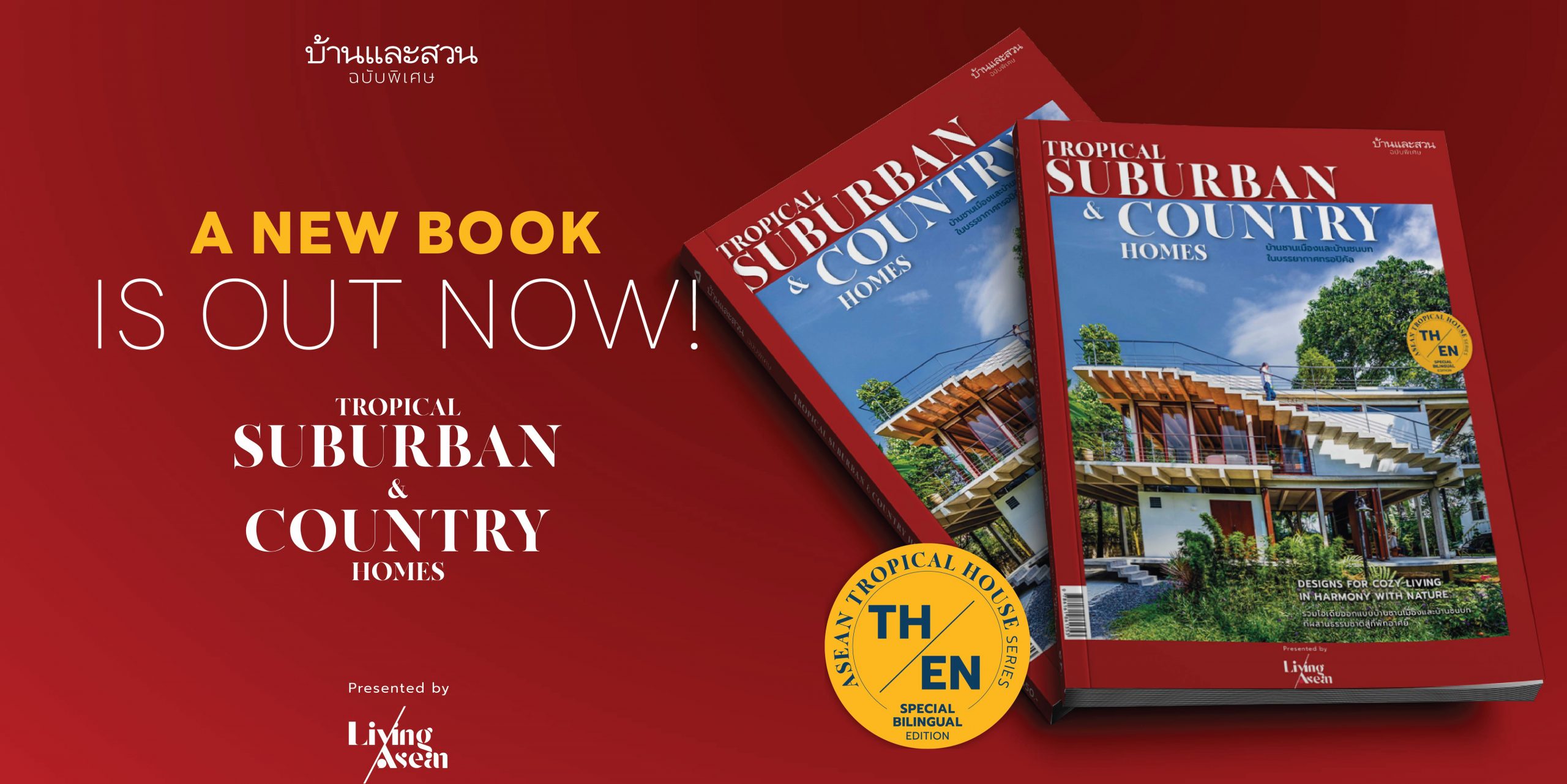
You may also like…
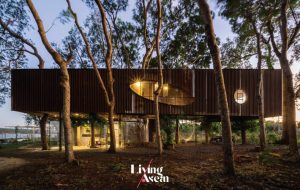 Treehouse by the Lake: A Nature-Loving Forest Home on the Lakeshore
Treehouse by the Lake: A Nature-Loving Forest Home on the Lakeshore
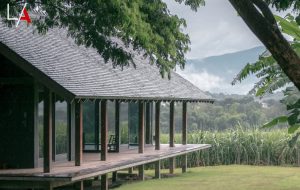 Villa Sati: A Country Retreat Breathes in the Energy of Nature
Villa Sati: A Country Retreat Breathes in the Energy of Nature

