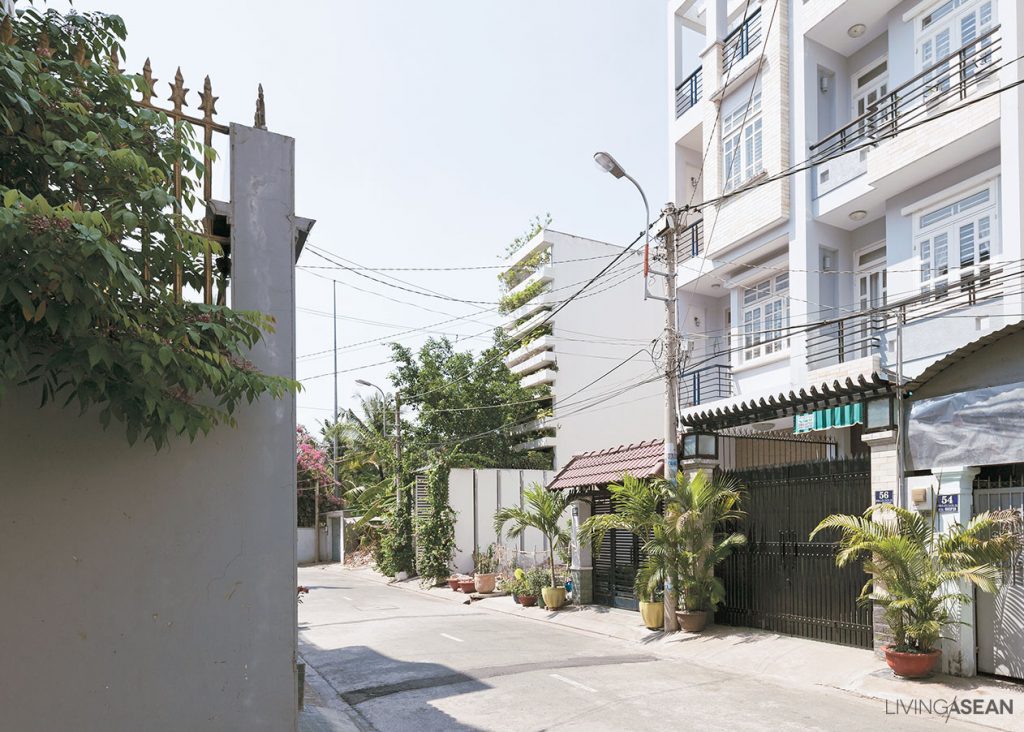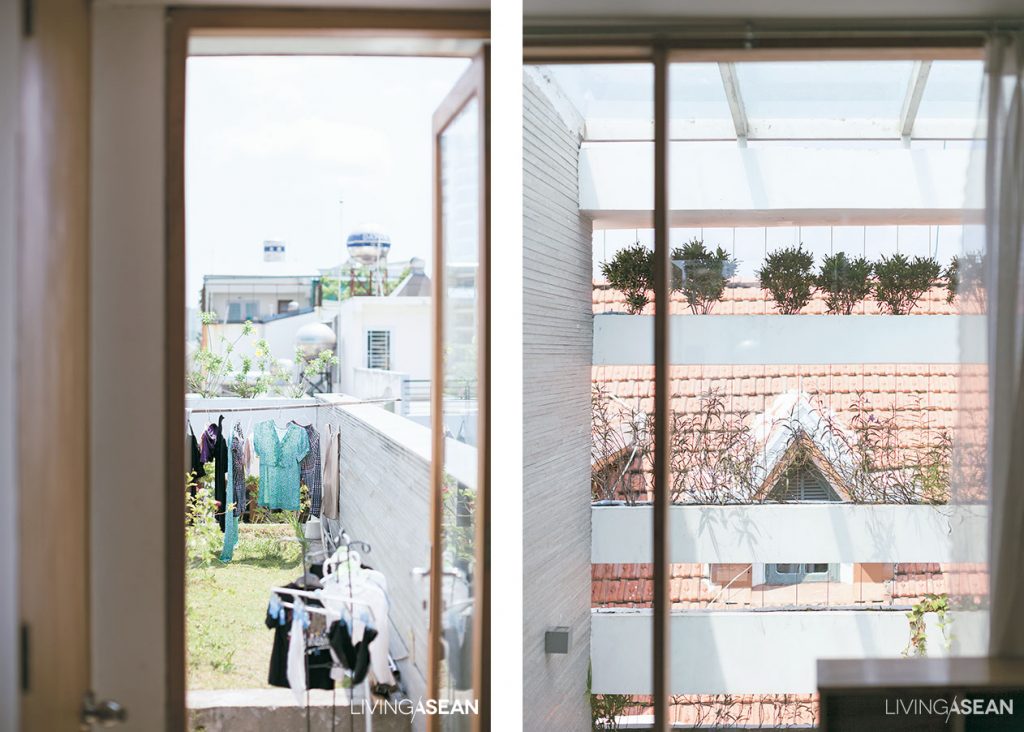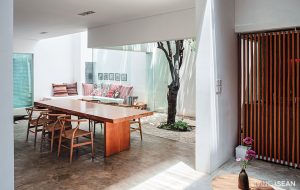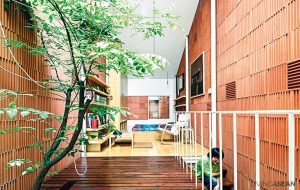/ Ho Chi Minh City, Vietnam /
/ Story: Ekkarach Laksanasamrith / English version: Peter Montalbano /
/ Photographs: Soopakon Srisakul /
This residence in Ho Chi Minh City has an interesting form and exterior that has drawn us to see with our own eyes. Named “Stacking Green”, this row house design received an award for outstanding design and architectural works at the 2012 World Architecture Festival in Singapore. It’s not surprising that it received a citation for architectural excellence in the residential building category. The way that it dealt with complex urban problems in a simple way yielded an array of fascinating outcomes.

The four-story townhouse offers a total of 250 square meters of usable space. The frontage abutting on the street is 4 meters wide with a whopping 20-meter depth. The interior is especially designed for the three people who live here, one of whom is an old person. Hence, one bedroom is placed on the lowest floor, so there’s no need to climb the stairs.

The second floor consists of a dining room, kitchen and living room, while the third holds the master bedroom with an open floor plan bathroom. The guest bedroom is located on the fourth floor.

It’s a well-known fact that people’s homes in Vietnam are often compactly built in townhouse form to use as little property space as possible, often resulting in cramped residences and unattractive-looking building fronts.
Here, the architects have incorporated privacy in the design so that no one can look in from outside. At the same time, it gives the homeowners a sense of peace and contentment. Overall, it’s a design thoughtfully devised to reduce pollution from the street.


Additionally, both the front and the back of the house feature rows of containers stacked one on top of the others with open air spaces at intervals. In all of them, lush green plants thrive luxuriantly screening the view inwards and creating attractive façades.
The house also has open ports which run up and down through all the floors. This kind of stack ventilation effect allows for hot air from below to rise and vent out through the rooftop. And by the same token, fresh cooler air is drawn inside keeping the heat down even at high noon.


In the front yard, a leafy shade tree improves air quality, while vertical gardening on the front and back facades has spaces between stacking containers that allow plants to grow. The open spaces between planter boxes are determined by the types of vegetation planted. The full height of a plant is used to fix the spacing between planters on each floor.
Step inside, and you find there are hardly any walls separating the home into different rooms, except for bathrooms. This creates efficient ventilation throughout the home, at the same time giving it an open, uncluttered feel.

In this way, when container plants reach their full heights, they become the outer envelope of the building. Together they go to work all day and every day filtering out harsh UV rays from the sun, at the same time letting the cool breezes flow through.
The architects picked only the trees and plants with fine and delicate foliage so as not to block the wind, and for ease of use, they installed pipes for an automatic watering system.


Architect: Vo Trong Nghia Architects
You may also like…



