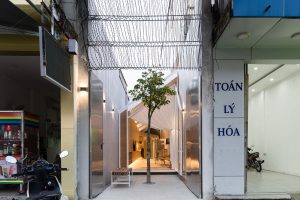/ Kuala Lumpur, Malaysia /
/ Story: Ekkarach Laksanasamrith / English version: Bob Pitakwong /
/ Photographs: Soopakorn Srisakul /
With the creative use of design elements, this Minimalist house in Kuala Lumpur feels bright, airy and comfortable, albeit having only a small number of windows. The open concept urban home with a stylish flair was designed and built by Tony Heneberry of 2’s Company, formerly JTJ Design, under the concept of a great place to live in.

As simple as that, here’s the story of a metamorphosis of purpose, in which a duo of unexciting shophouses transformed into an incredibly warm and roomy living space in the heart of town. After he had bought the two units attached to each other, Heneberry gave them a complete makeover, tearing down the dividing walls and combining them into one coherent whole with increased usable spaces inside.

The result is a 7-meter-wide façade looking much better than when Henebery found it. He removed the existing solid walls between them and assigned new functions to the interior spaces. The living room with dining area on the second floor is spacious, with a lot of open areas in accordance with the “open plan” concept.

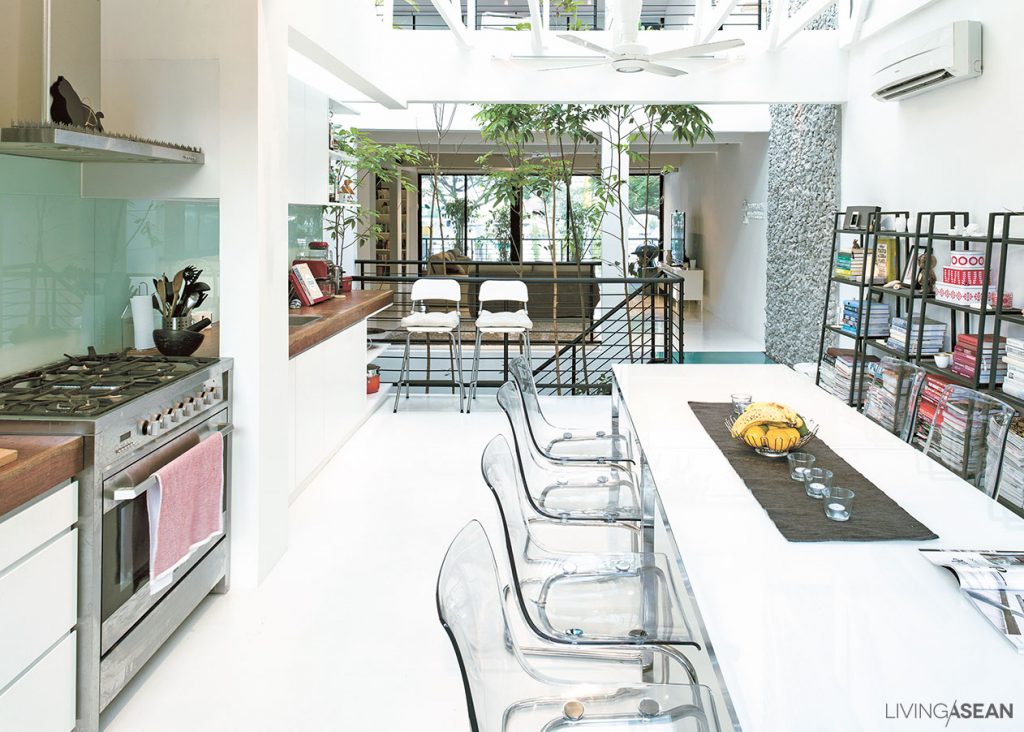
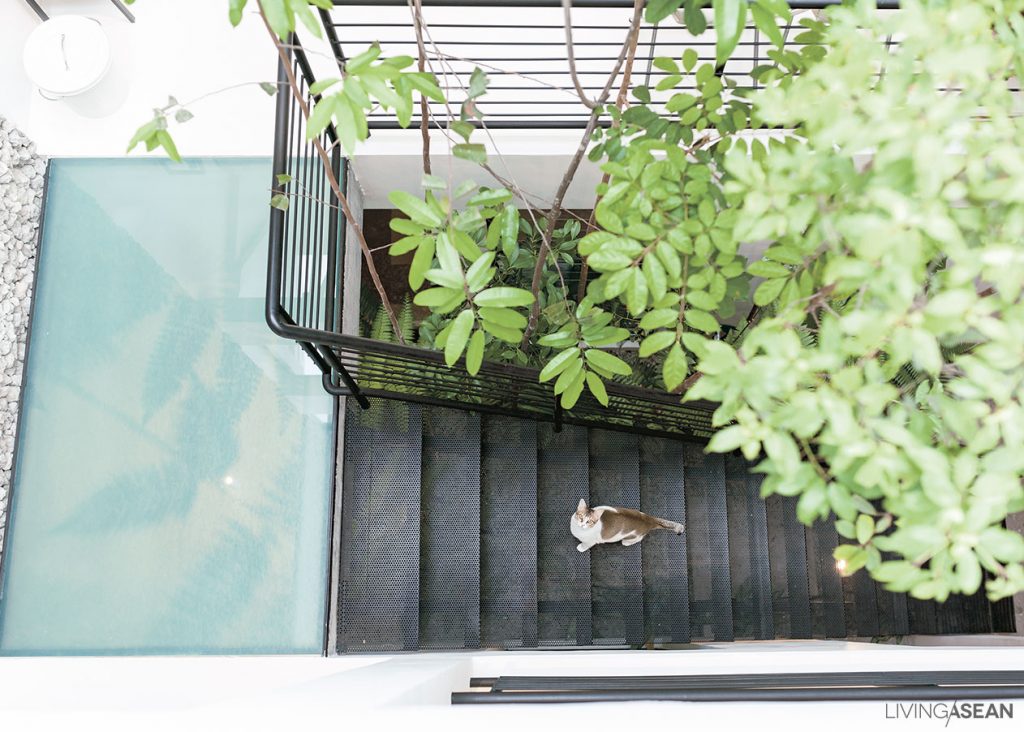
For practical reasons, the old staircases were torn down and replaced by new ones built in a better, more convenient location. The new sets of stairs crafted of steel sit in a hallway next to the center courtyard, leading the way to the second floor.
The courtyard is filled with trees, as a main relaxation area of the house, where a glimpse of outdoor experience is brought inside in harmony. The trees also create visual continuity by naturally drawing the eyes towards the interior.
The stair to the third floor is set in another location. It sits against the outer wall, to preserve the space inside, which is an area for work and rest.
![[Above] The wooden roof truss painted all white makes the overhead space look taller and more spacious. / [Below] The new metal staircase is aesthetically pleasing, thanks to the absence of solid risers between the treads. For good ventilation, expanded metal grating is used instead.](http://livingasean.com/wp-content/uploads/2016/10/4.jpg)
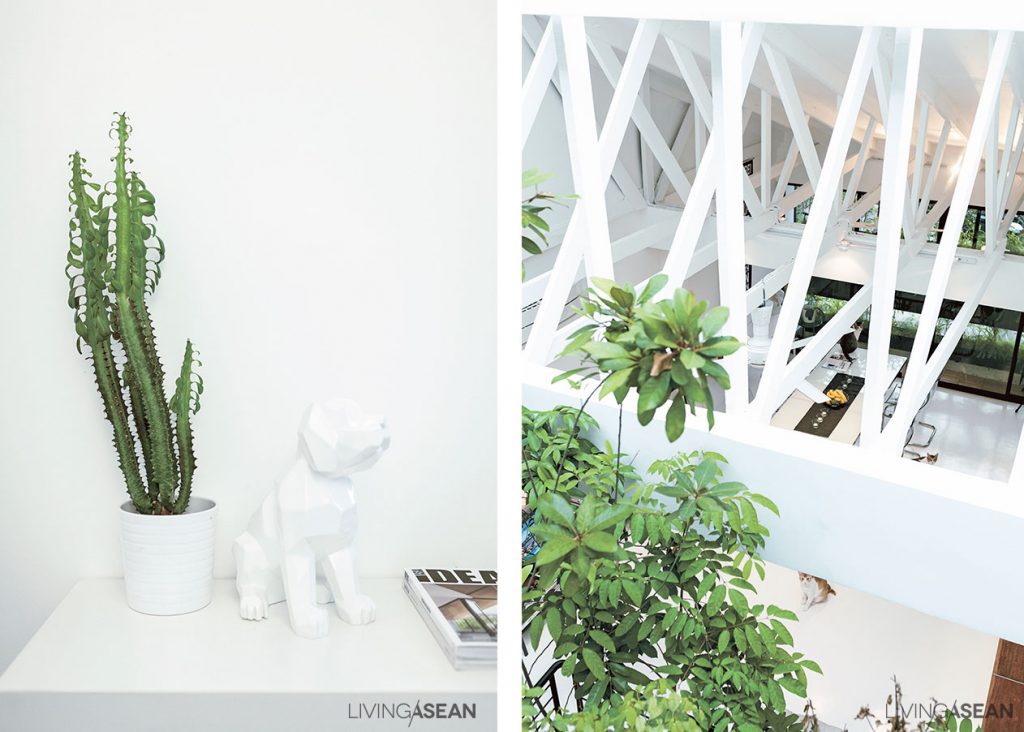
As for the ventilation system, hot air is able to float up through the hallway and then flows out through window louvers and vents on the rooftop.
Another plus is, this Minimalist urban home faces south. So, by putting planter boxes on window frames, a simple vertical garden is added to filter sunlight and enhance privacy for the people living inside. The bottom line. This newly renovated home is truly a breath of fresh air.
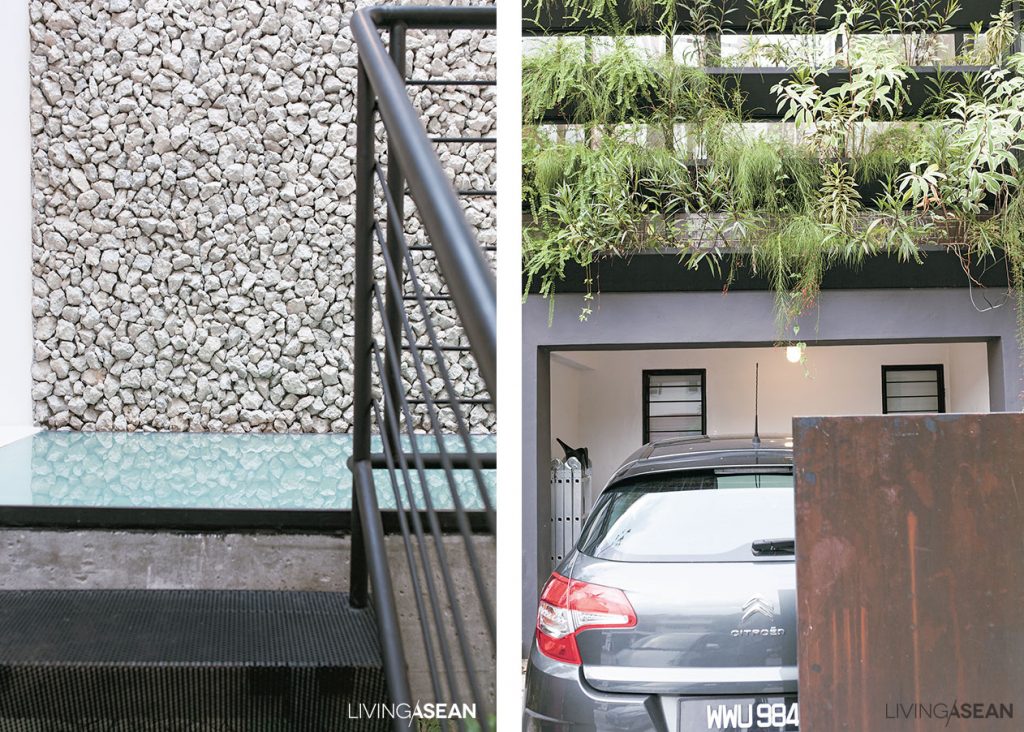
Architect: 2’s Company (www.facebook.com/JtjDesign)
You may also like…



