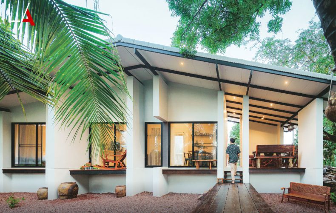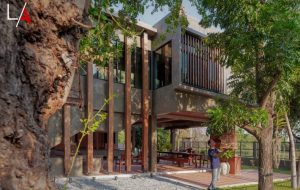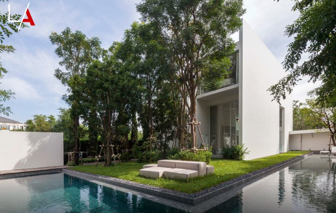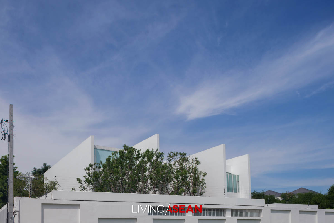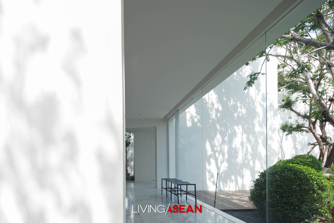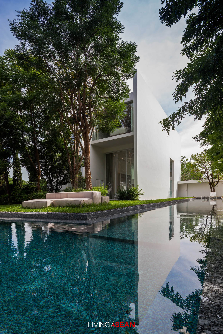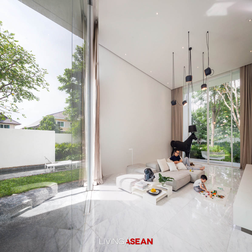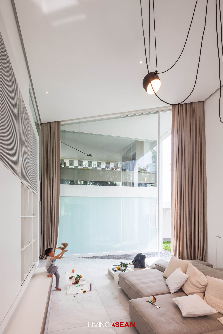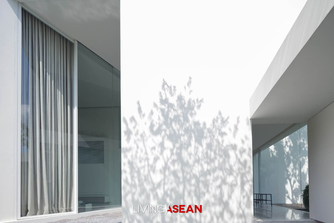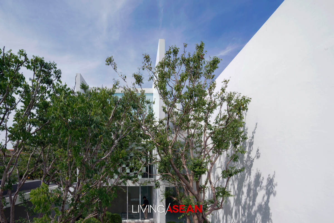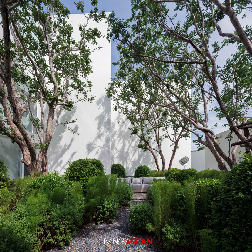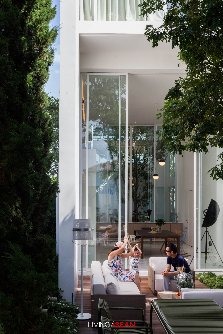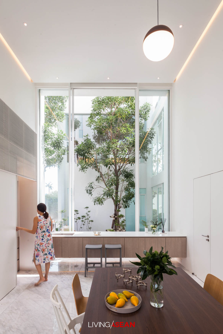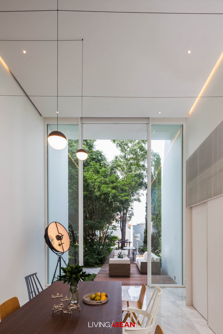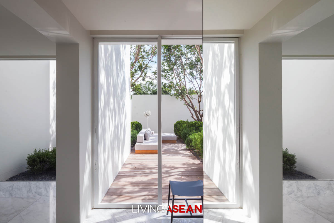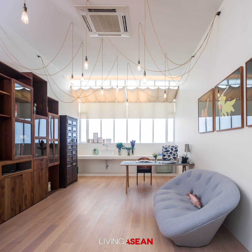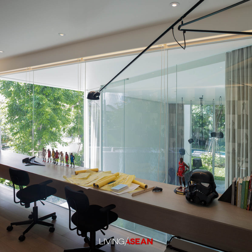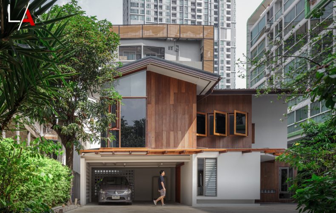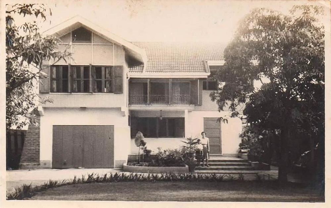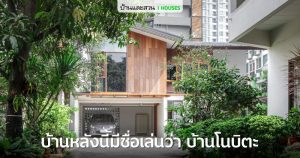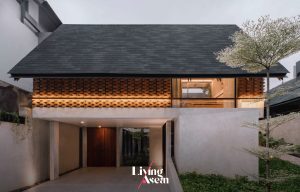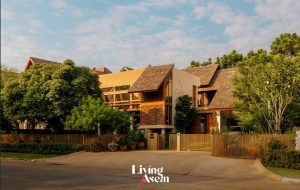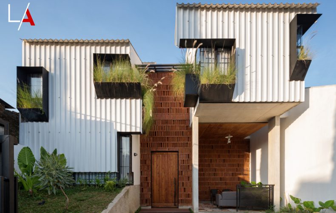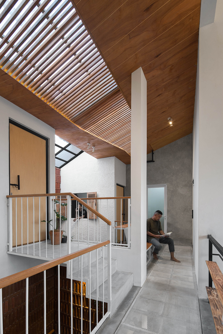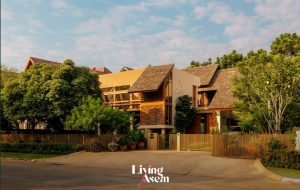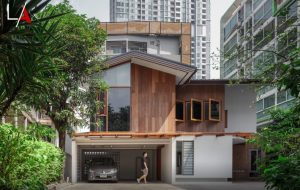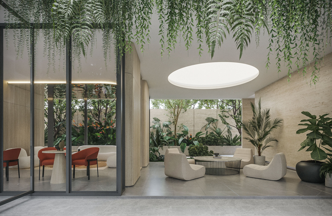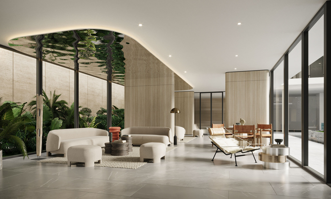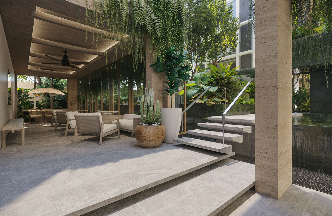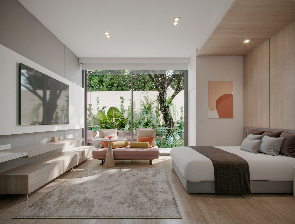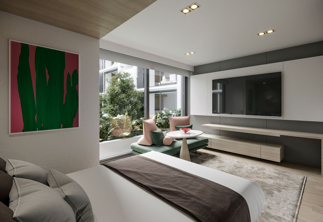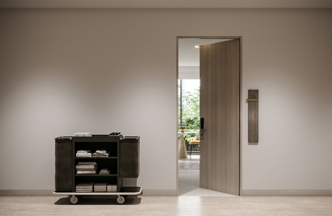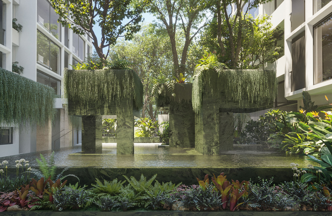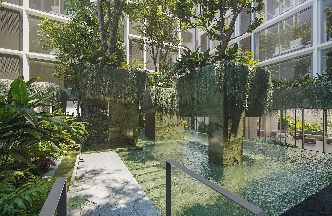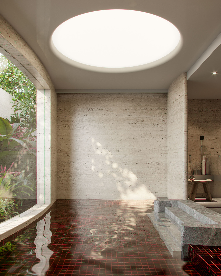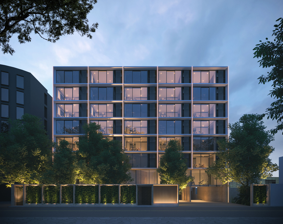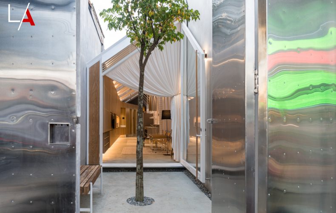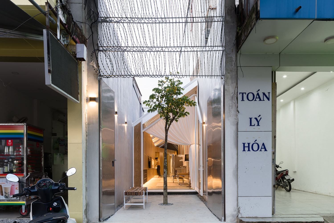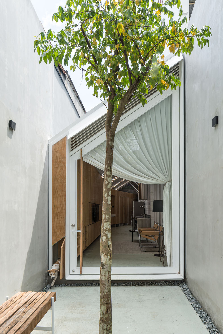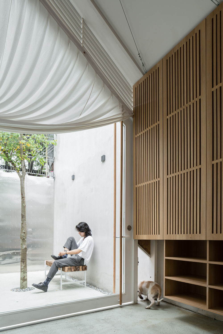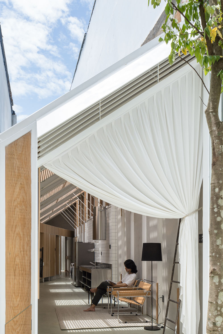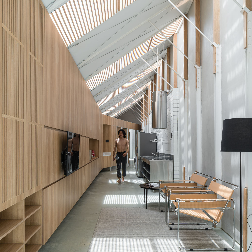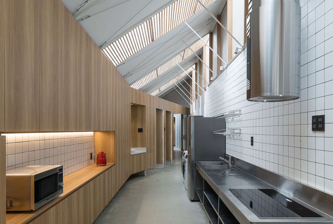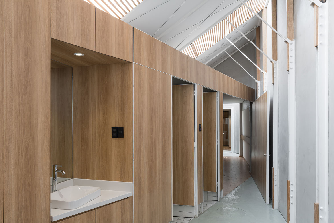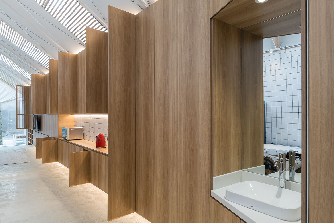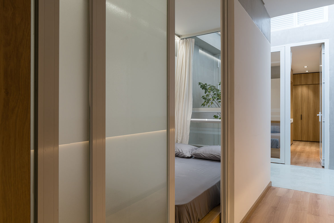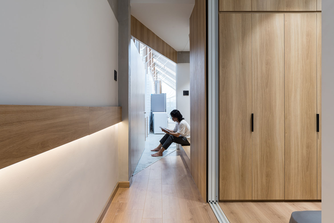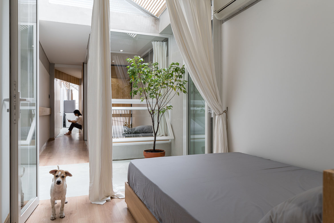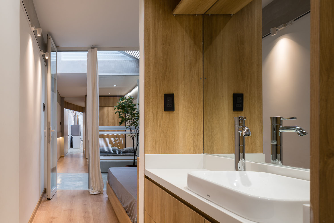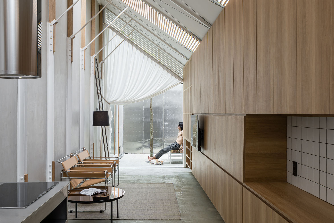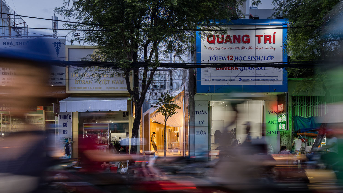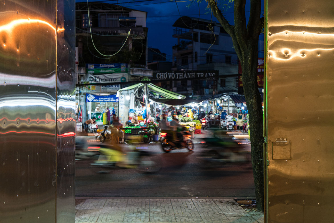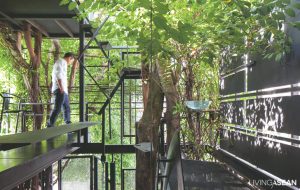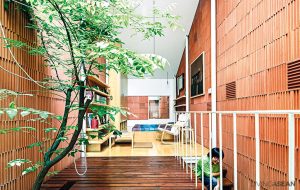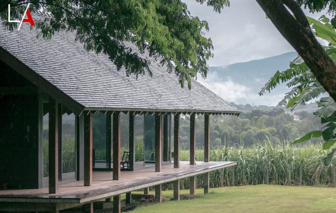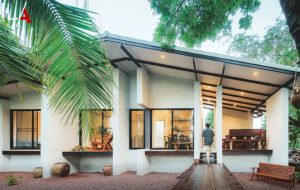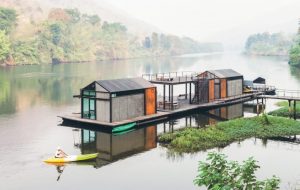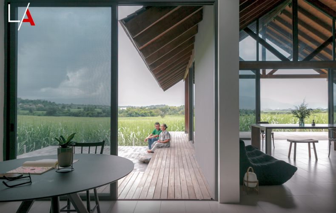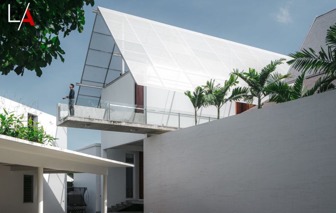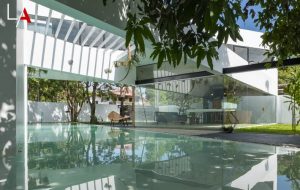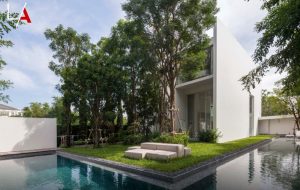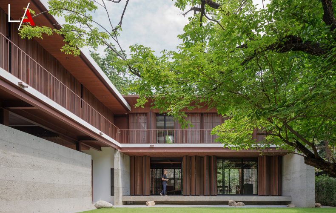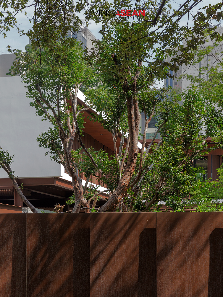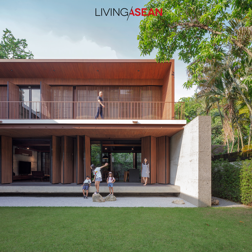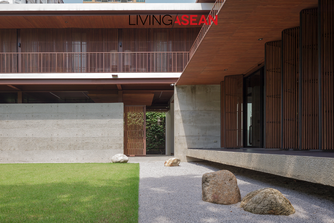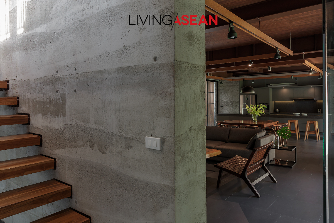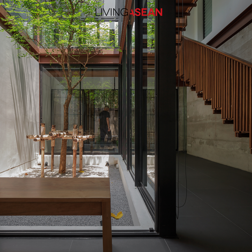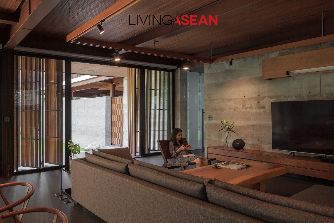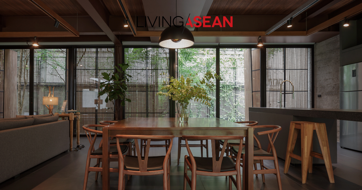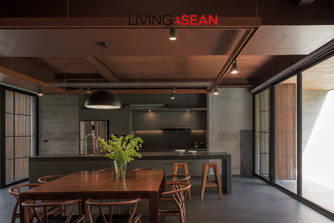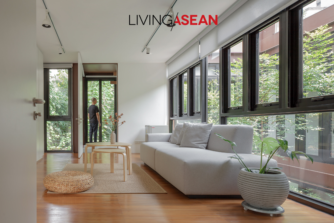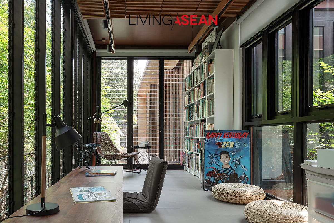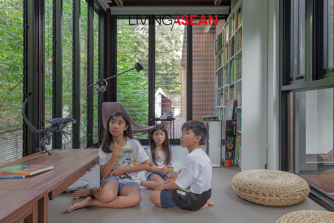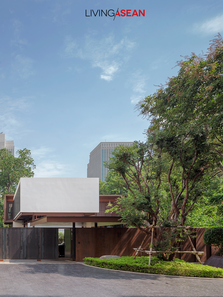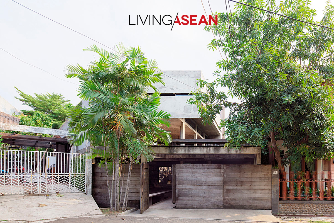/ Ratchaburi, Thailand /
/ Story: Patsiri Chotpongsun / English version: Bob Pitakwong /
/ Photographs: Soopakorn Srisakul /
Because memories are made here, Puchong Satirapipatkul of the design firm OTATO Architect built this beautiful waterside home for his grandfather Kumnung Yindeesuk. The new single-story house nestles in a coconut grove overlooking Nong Salid Canal that connects to Damnoen Saduak, a bustling little town famous for its Floating Market.

Puchong knew from the get-go that the orchard land was in a clutter of untidiness while his grandpa’s old house was more than 30 years old and impossible to repair. The only way forward was a complete teardown to make room for a new home. The old house provided vintage recycled building materials, which gave Puchong the means to avoid a large cost overrun.
Ensconced in a grove of coconut trees, jackfruits, and tamarinds, the new house plan is well suited to a small 100-tarang-wah (400 sq. m.) plot of land. The orchard offers a peaceful, warm and comfortable environment while minimizing costs. To keep within a tight 700,000-baht budget, the architect used locally sourced building materials and oversaw construction work himself.


To enhance the view, Puchong chose a U-shaped single-story house plan that’s made up of four blocks. Where appropriate, well-positioned tall windows create a stylish look and spacious feel. The overall effect is impressive; the house is pared down to a very simple form for cool minimalist living.
He also picked a low pitch gable roof that blended perfectly with traditional houses in the neighborhood. Walk in the door, and you find open-concept floor plans that maximize the use of space and provide excellent flow from room to room. The front entry and south-facing walls that receive the afternoon sun are built of solid materials to soak up the day’s heat.
For a more comfortable living environment, north-facing walls are open to take in fresh outdoor air and beautiful views of the nearby waterway.


To create a buffer against direct sunlight, the south-facing block contains service areas, such as pantry, workroom and storage closets. For indoor thermal comfort, the north-facing block is cool and dry, thanks to an array of vertical fins that protect the building’s façade and create diffused light in the interior.
Not far away, a viewing platform raised on girders extends from the house all the way to the water’s edge, a nice place for walking exercise.



Puchong explained: “The overall house plan is carefully thought out based on how frequently a space is used. Hence, the more private residential areas are put on the right side with less traffic, while semi-outdoor rooms for family socialization and houseguests are on the left.
“By design, it’s a medium-sized house plan with large house functionality. The new home for grandpa has all the conveniences for comfortable living, including a nice living room, dining room, bathroom, and bedroom all neatly integrated in one coherent whole.



“All the rooms have undisturbed waterfront views. High ceilings paired with tall windows make the simple house among the trees feel bigger, light and airy.
“To shorten construction time, only standard building materials were used, including the average ceiling panels, roof tiles, and sheets of glass in prefab sizes from 1.20 to 2.40 meters. This made it easy for local builders to build, easy to maintain. Plus, it saved a lot of money, and reduced waste.”

Puchong said: “Using vertical louvre fins is a technique that gives the house its character. They are architectural features that blend beautifully into the overall design.
“This is evident in the way every roof rafter is positioned to align with the top end of the vertical fin. Although in different sizes, the vertical fins are placed at regular intervals, resulting in a clean and simple exterior.”

All things considered, this waterside home is well planned every step of the way. All elements are arranged in such a way that best accomplishes a particular purpose.
More than anything else, it’s about living in peaceful harmony with the land, the water, the trees, even the fireflies. For Puchong, building this retirement home as a gift is absolutely the right way to say: “Grandpa, I love you.”

Owner: Kumnung Yindeesuk
Architect: Puchong Satirapipatkul (OTATO Architect)
You may also like…

