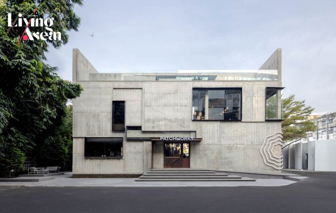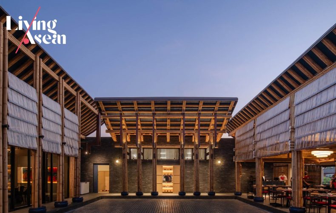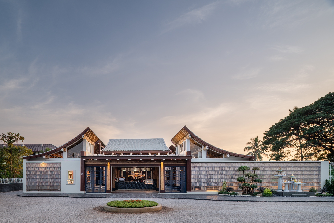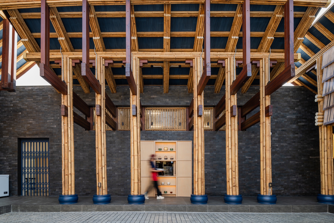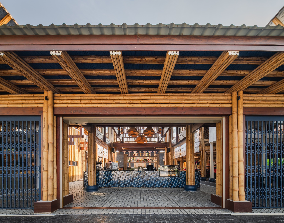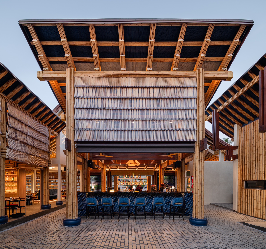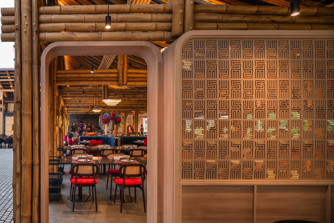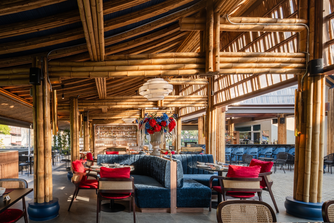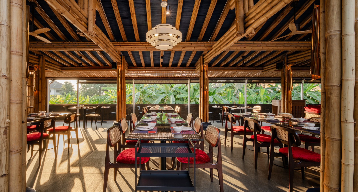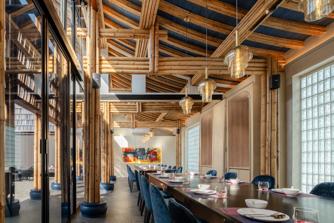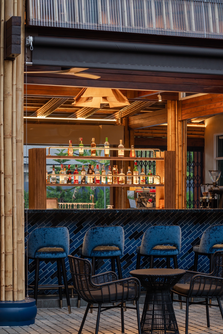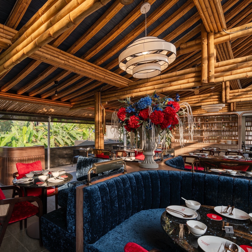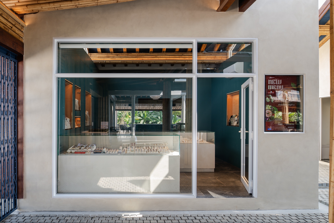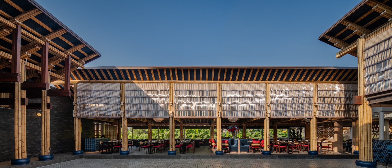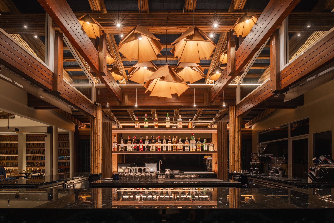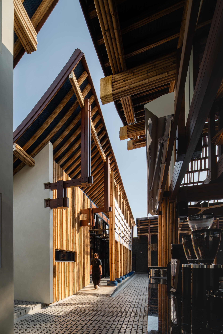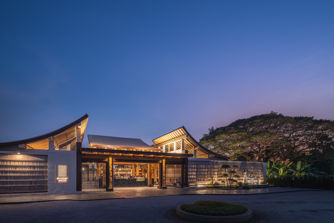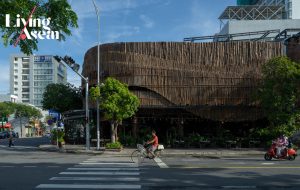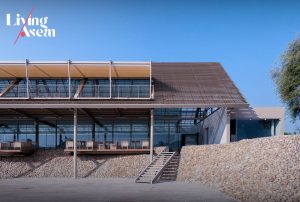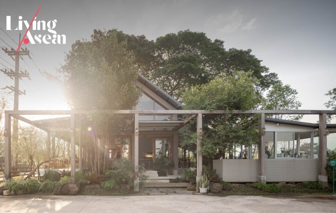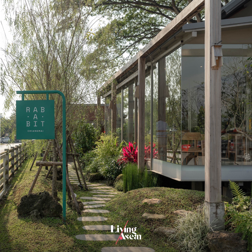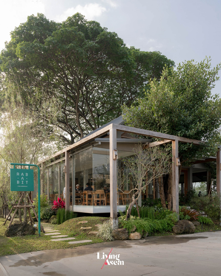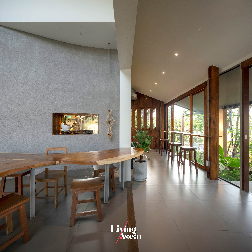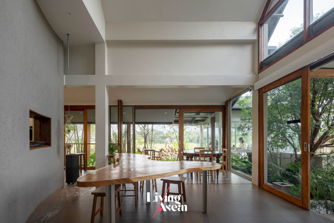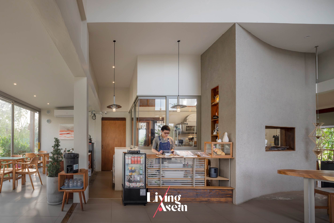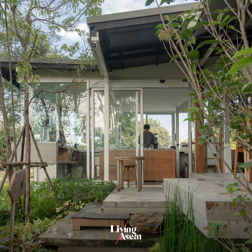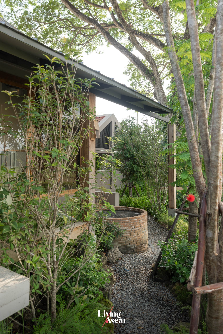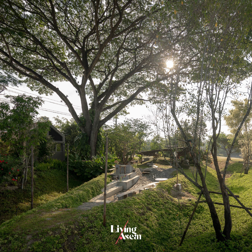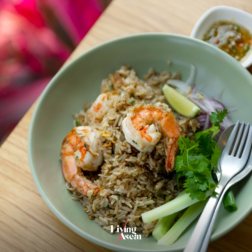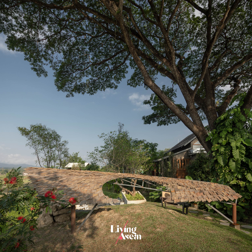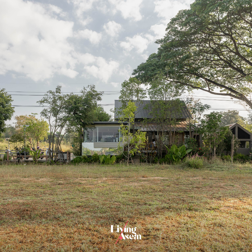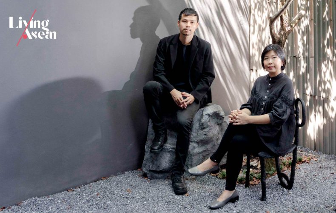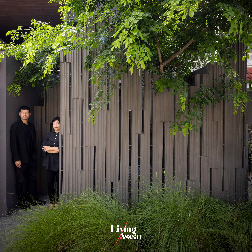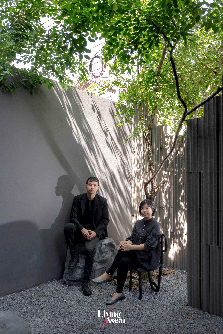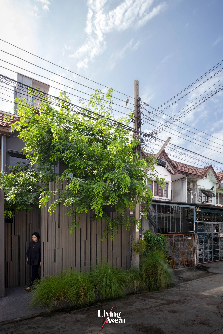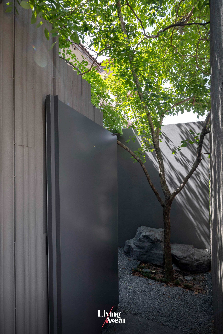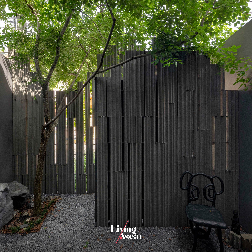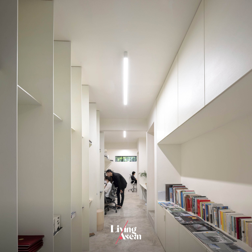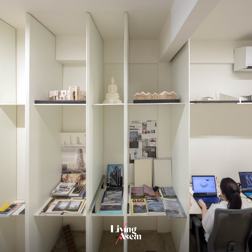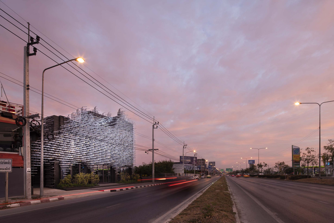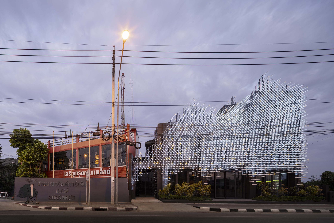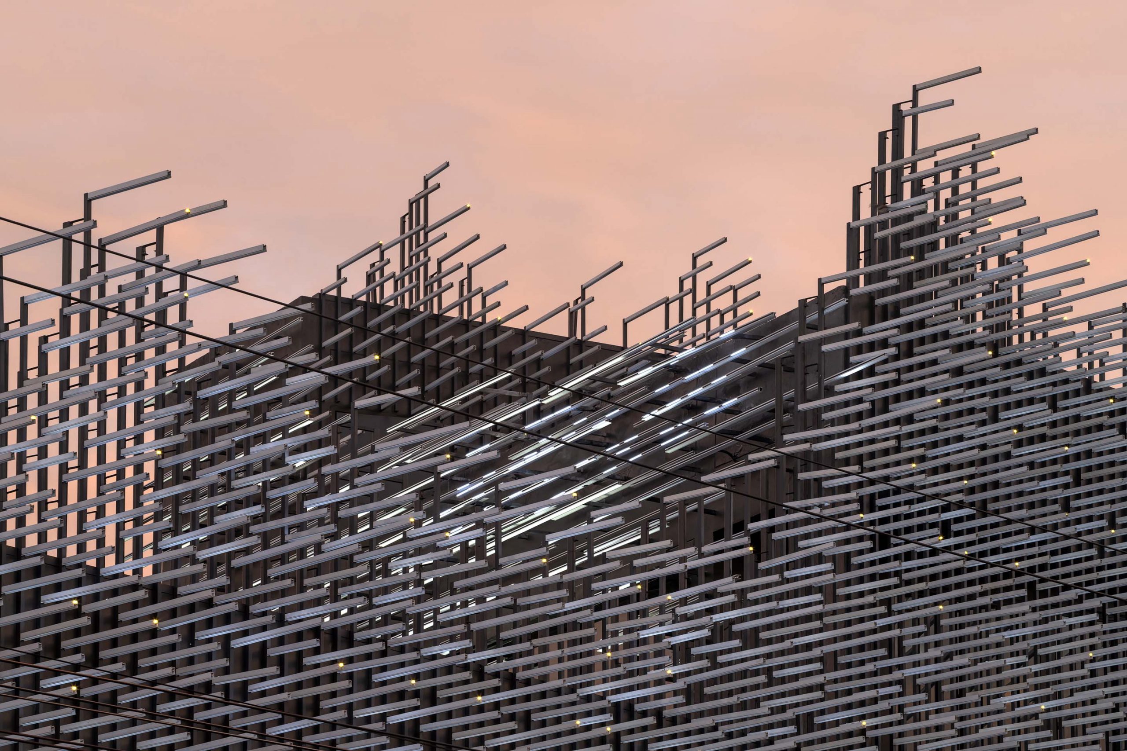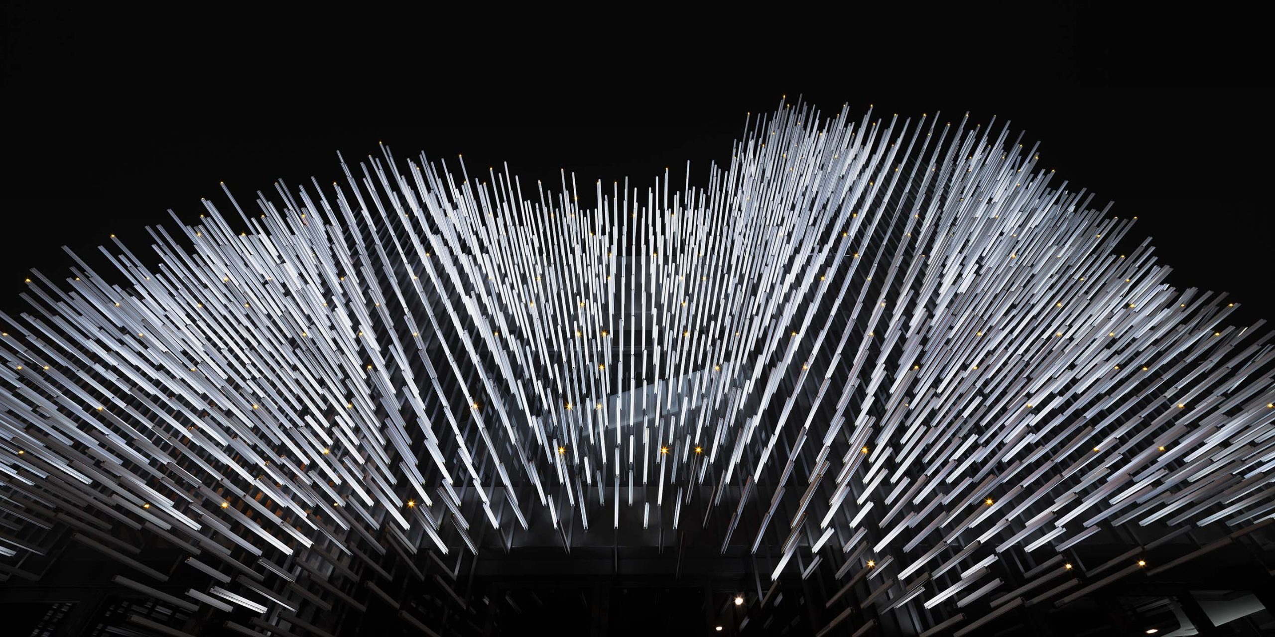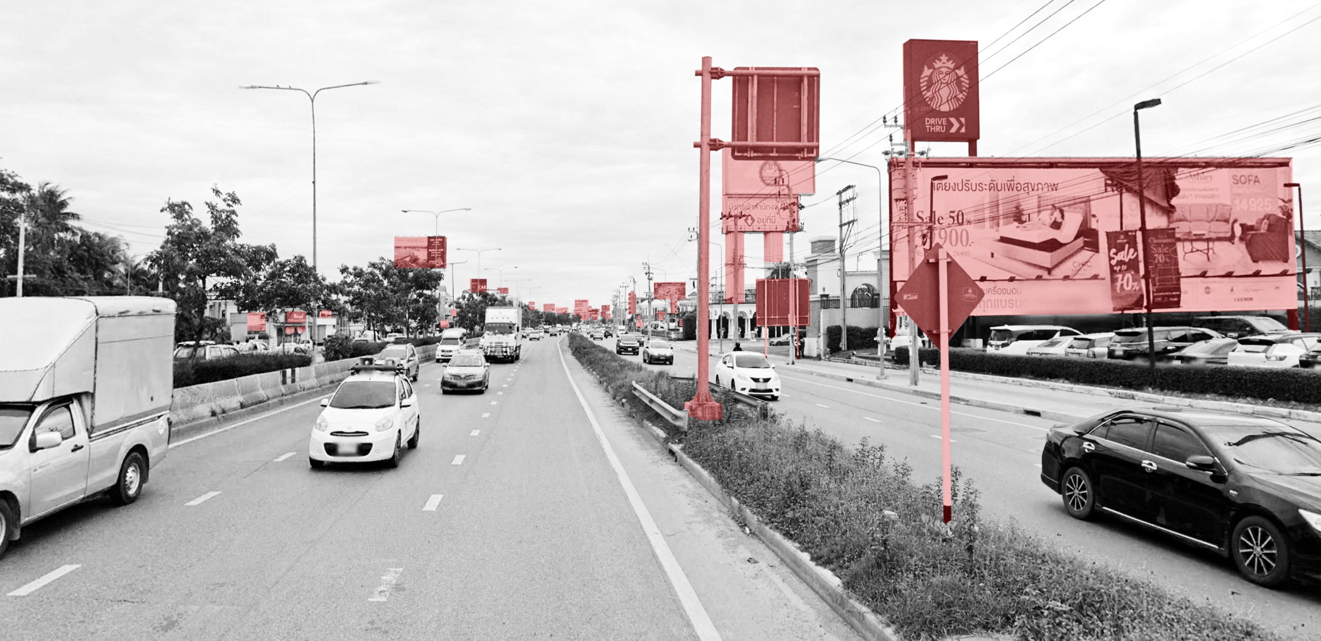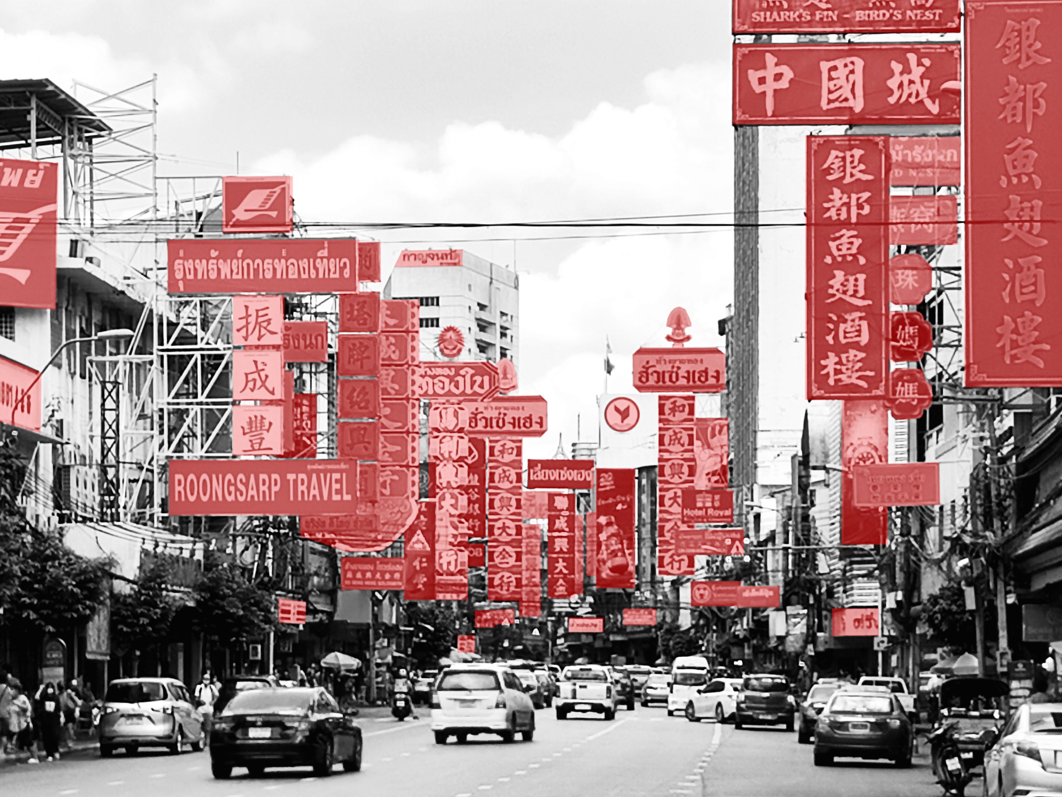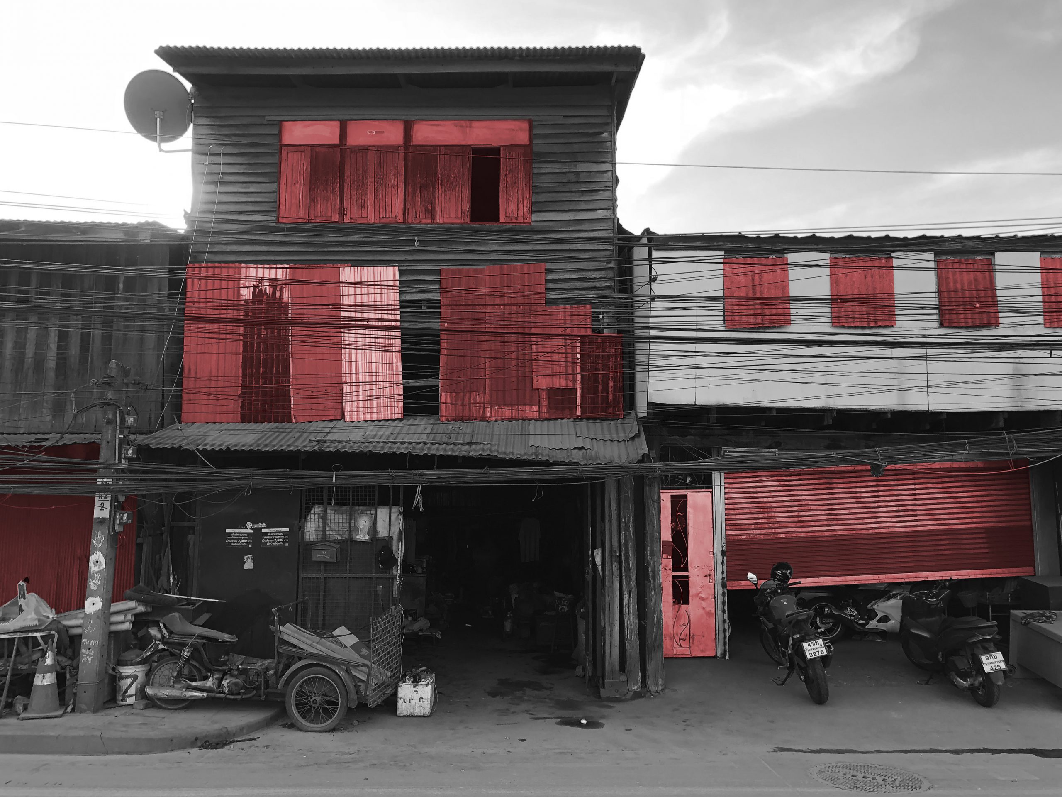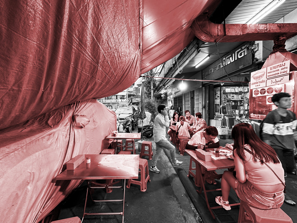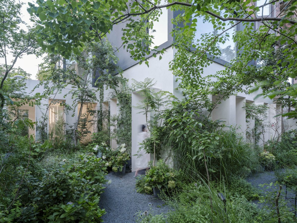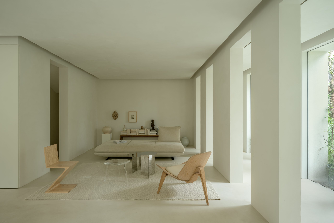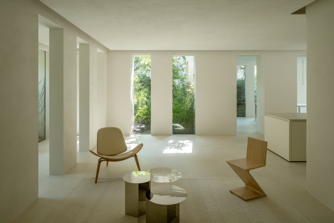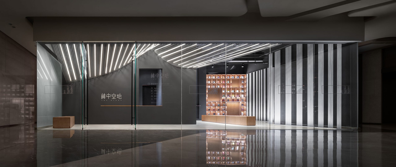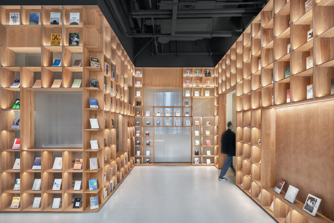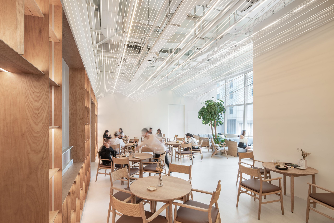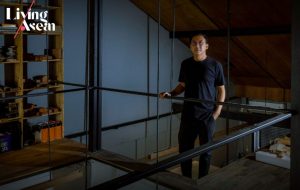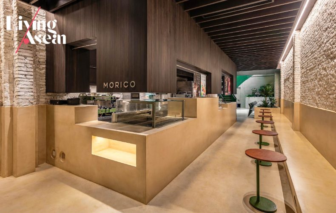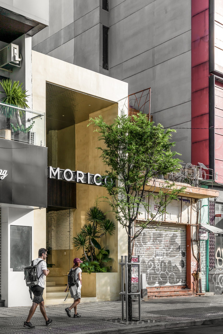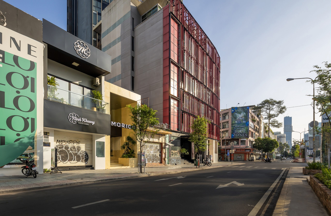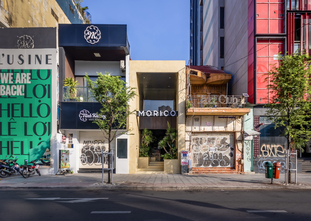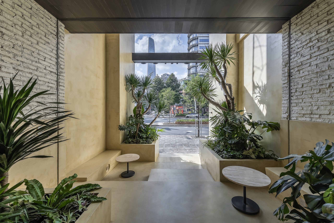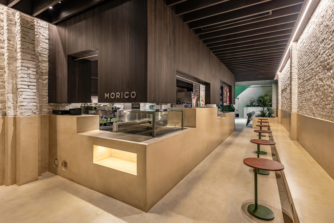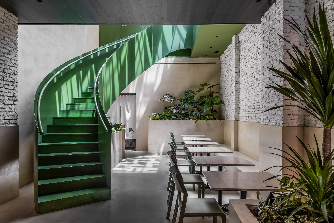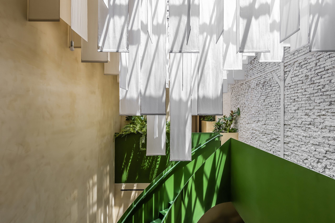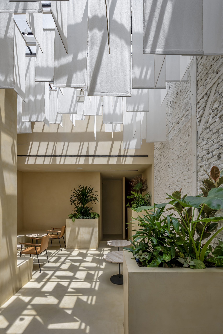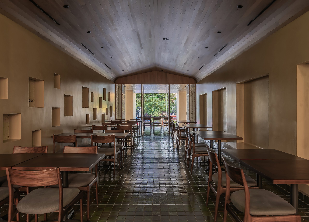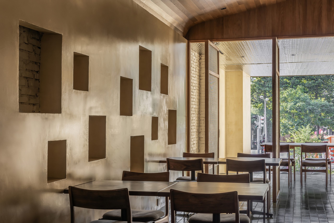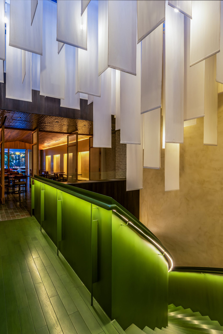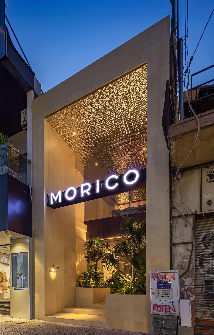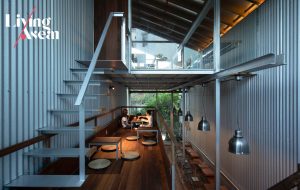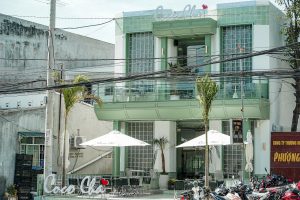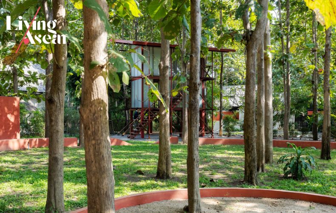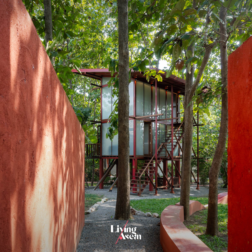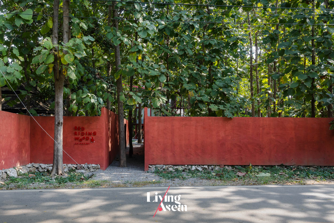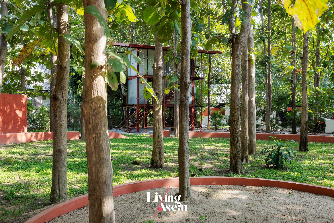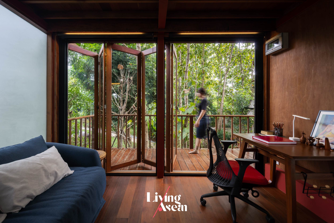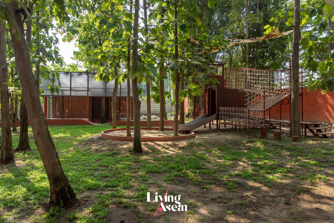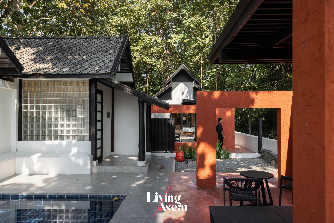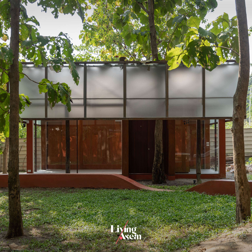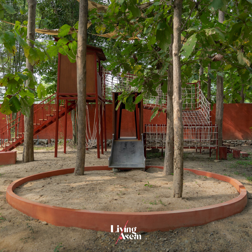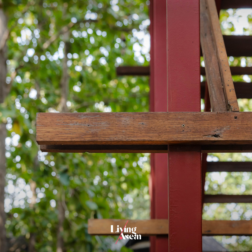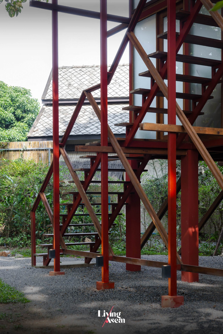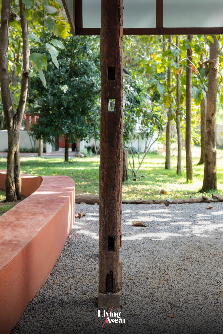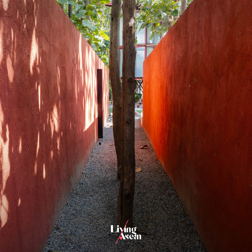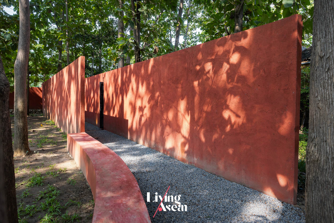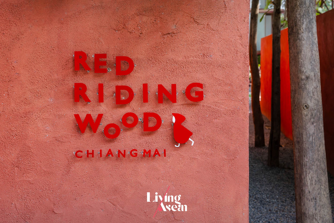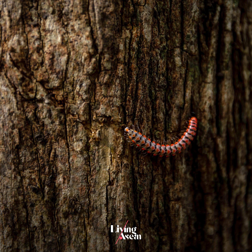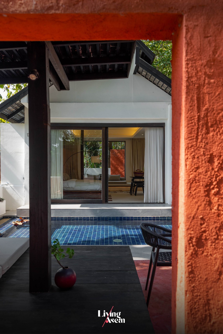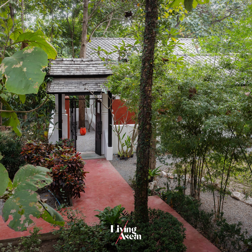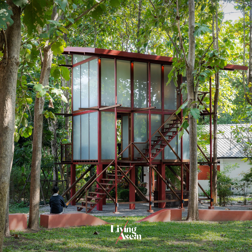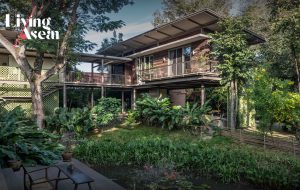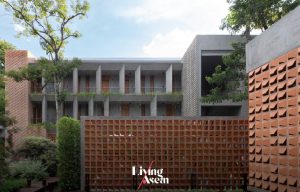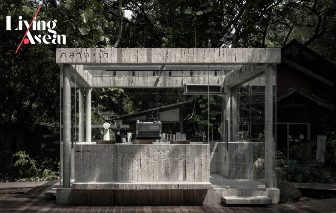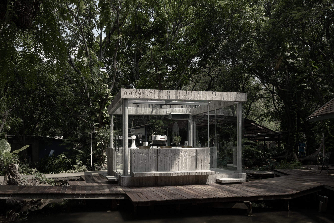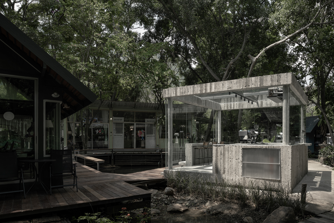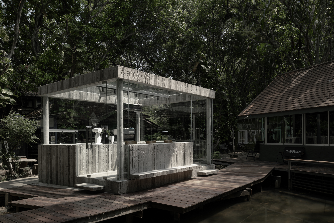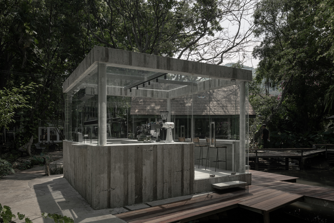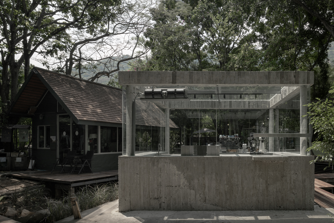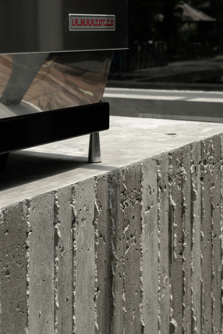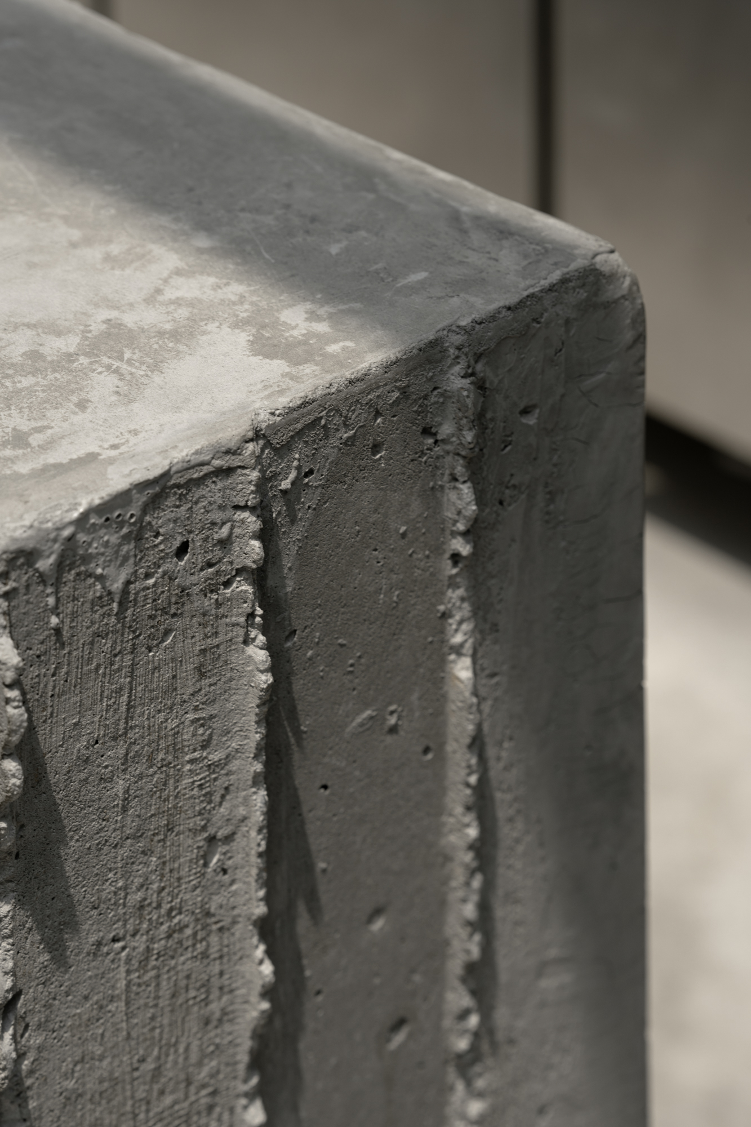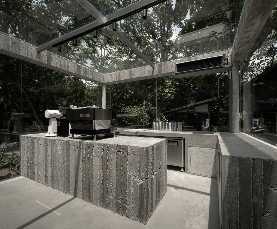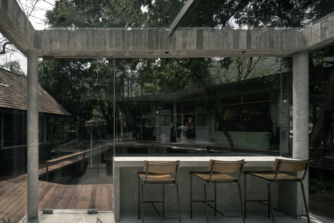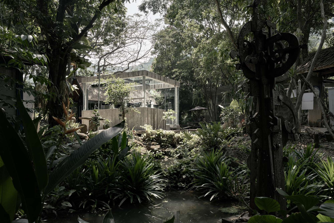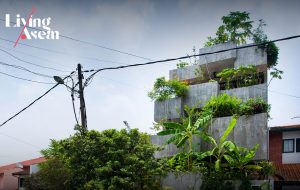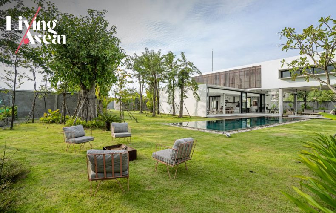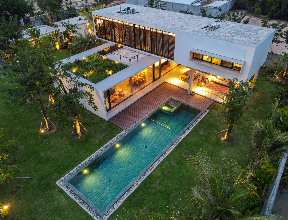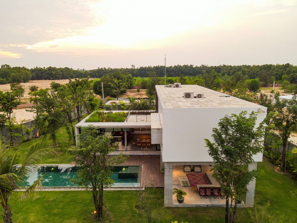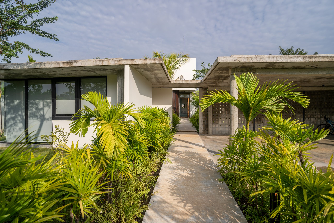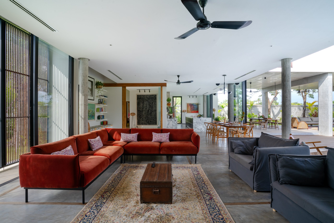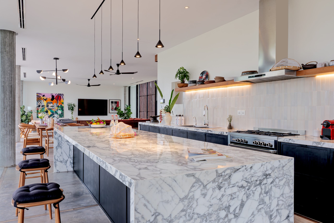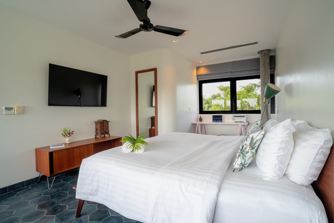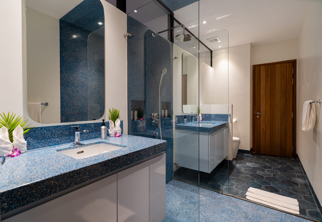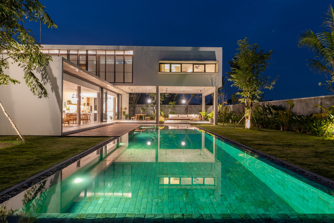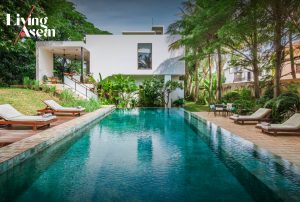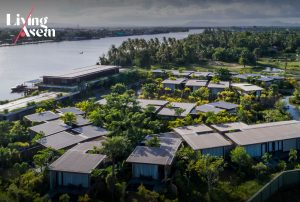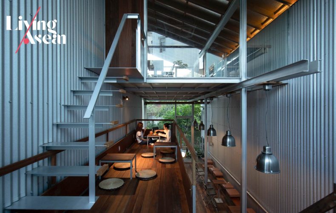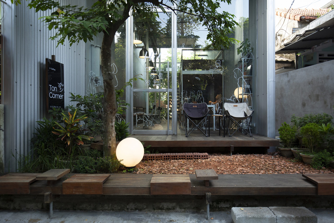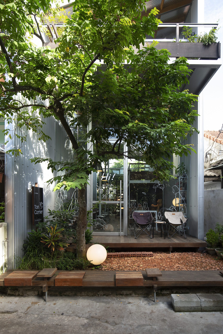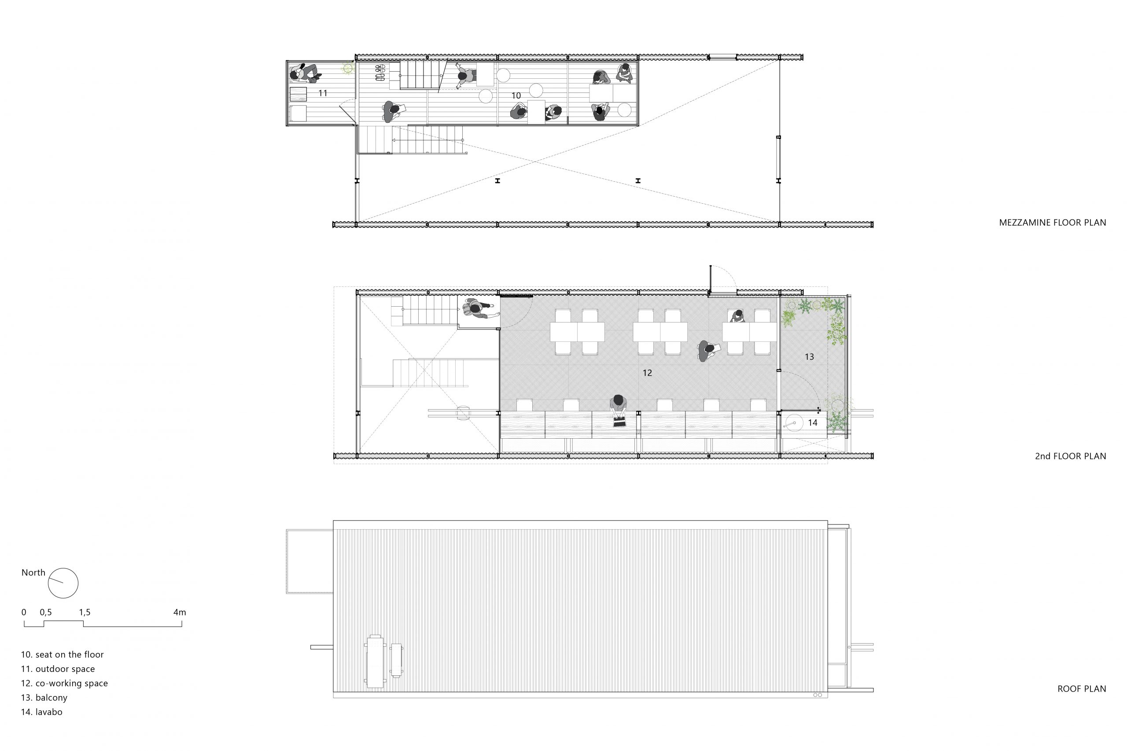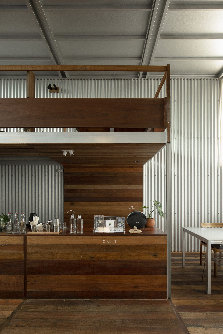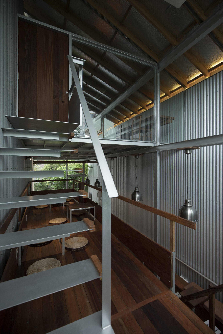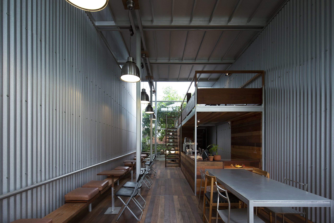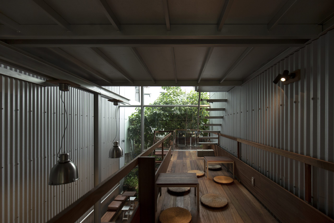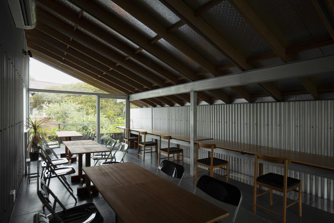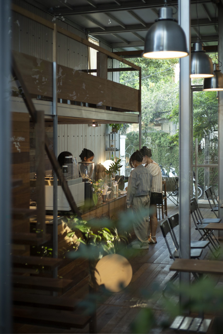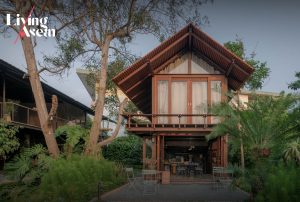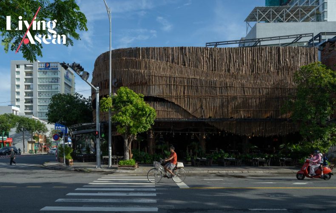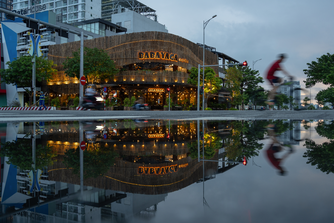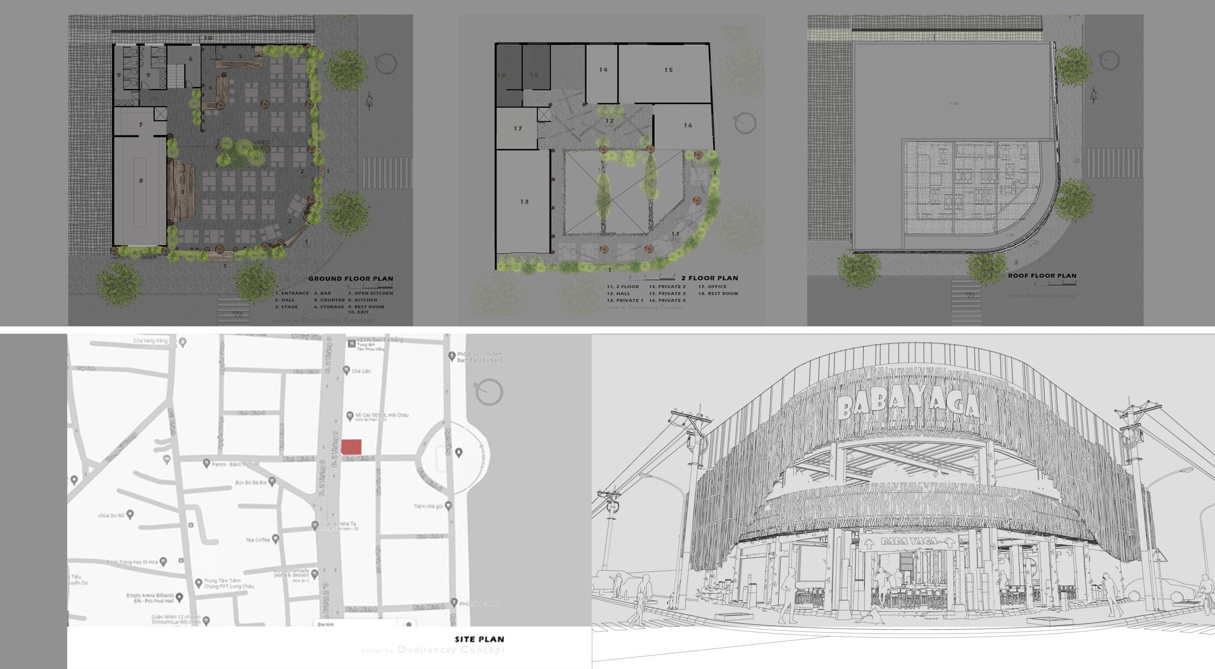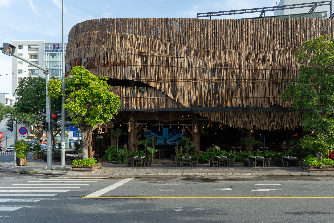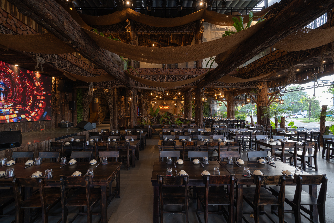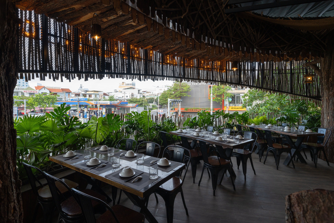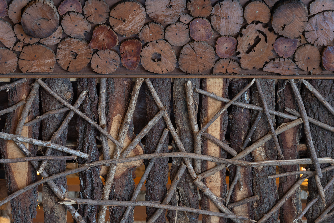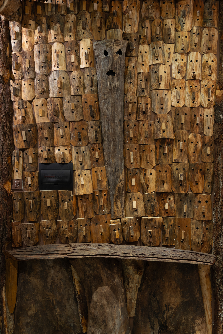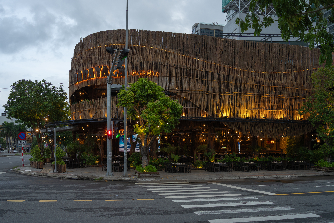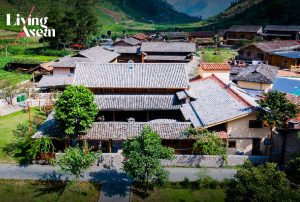/ Bangkok, Thailand /
/ Story: Phattaraphon / English version: Bob Pitakwong /
/ Photographs: Nantiya June, Kittiya Kularbrat /
If the sweet aroma of baked goods is really your thing, here’s a dessert café dubbed a “hidden gem” in Charansanitwong, a vibrant neighborhood on the Thonburi side of Bangkok. Aptly named “Patchworks”, the small restaurant is renowned for its fine pastries and delicious desserts. It’s owned and operated by four siblings who possess different talents and passions. Characterized by the functionalist approach to building design, the place is likened to needlework in which small items and different details are sewn together beautifully.
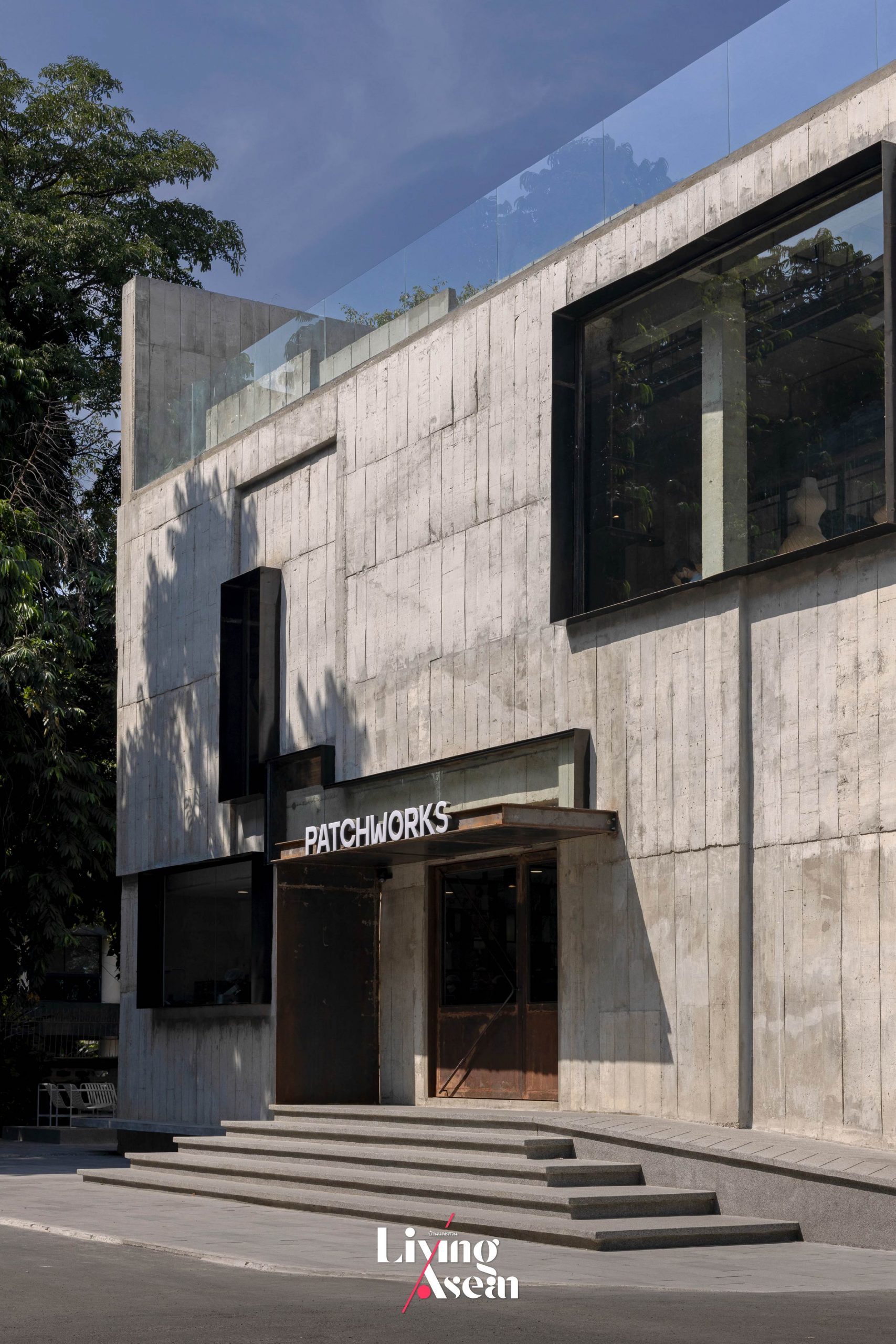
As the saying goes, all big things start small. “Patchworks” began as a small business selling an assortment of baked goods back in the day. It grew and matured over time into an established bakery café, ultimately changing its corporate image and creating a strong brand identity thanks to a collaboration with the design firm p/s/d, or “party / space / design”.
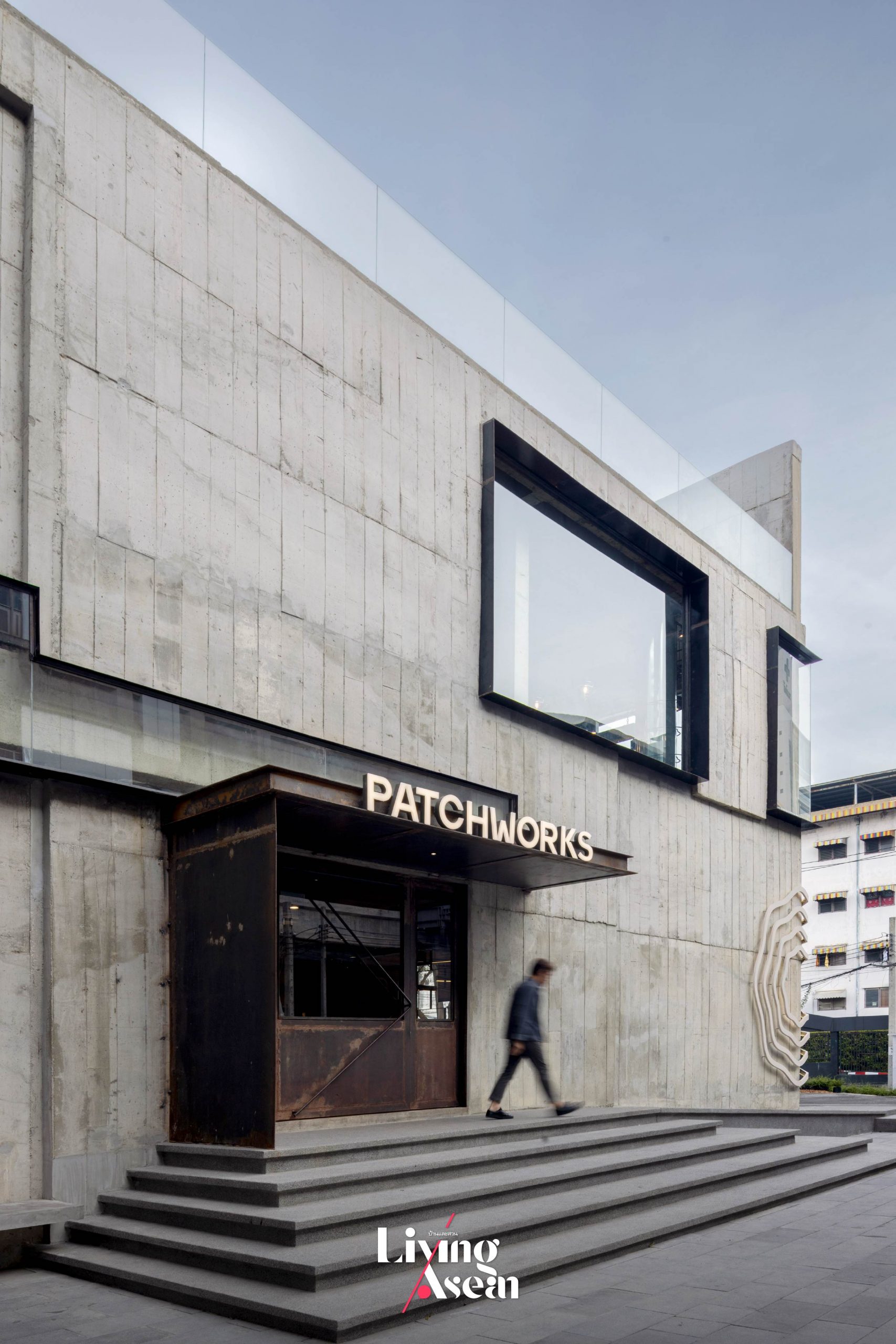
It all took shape when the four siblings and a design team from p/s/d got to know each other not long ago. Purposeful meetings in the ensuing days soon paved the way for a smooth project implementation. They allowed for information exchange, problem solving and decision making that led to the integration of their specialized skills and passions into the new business plan. The result is an architectural style and branding concepts that tell the story of its products and services.
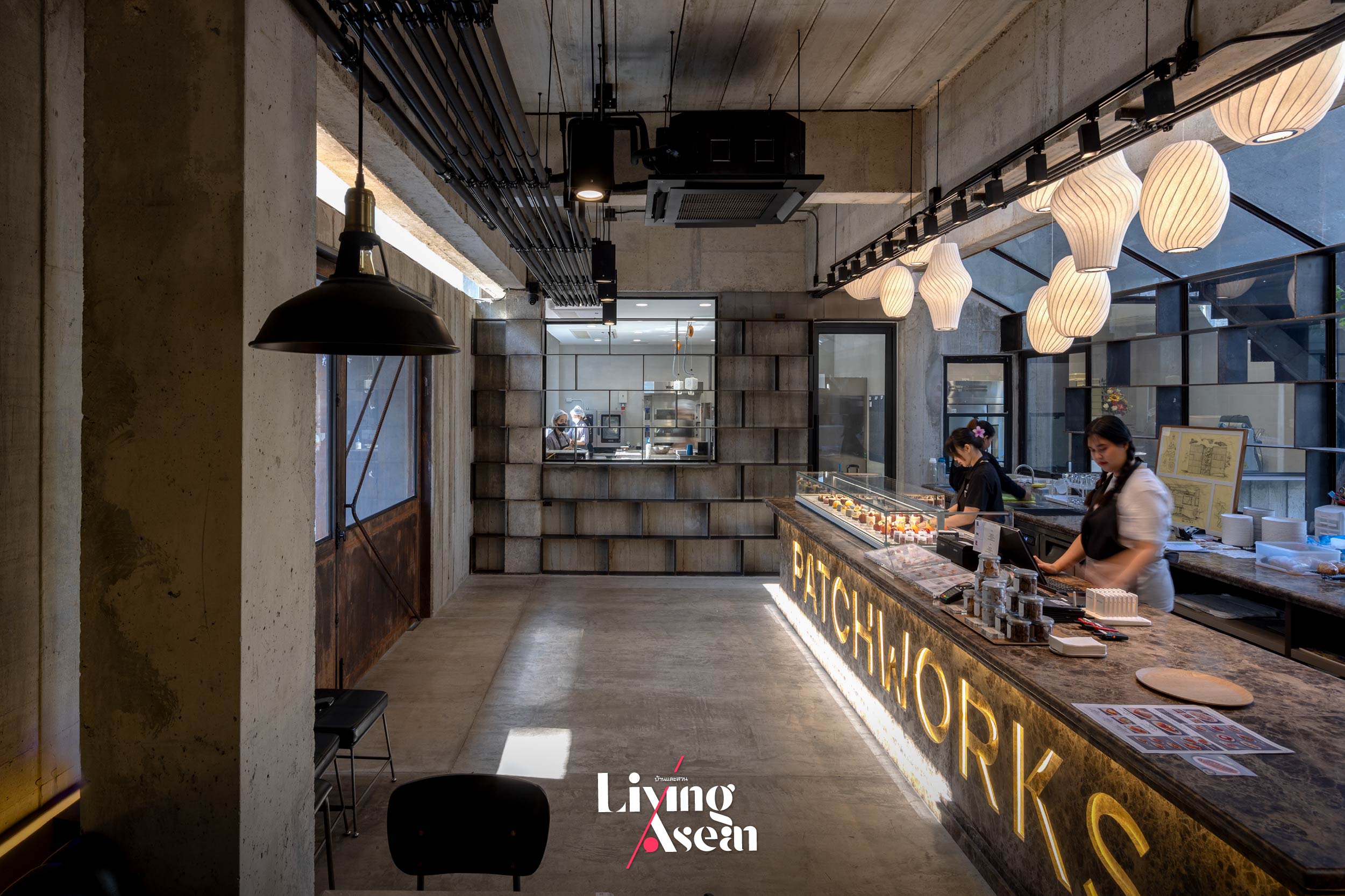
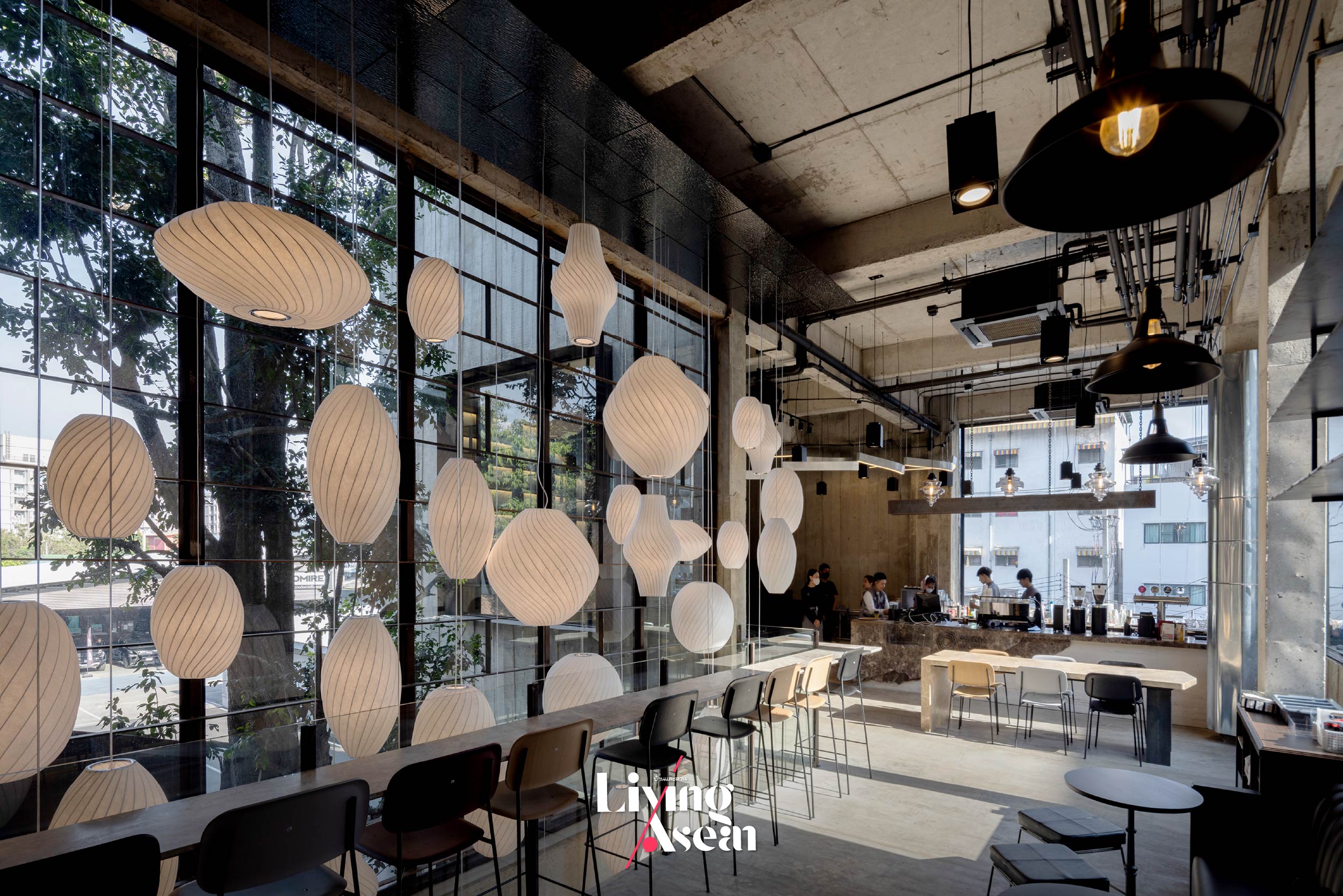

Among other things, visuals of a whisk which is a utensil for whipping eggs and cream are used as the company logo. They are placed in different locations both on the building envelope and as ornaments enhancing the interior. Because the font style matters, the business name is made using a typeface ideally suited to a place in which to enjoy fine pastries, delicious desserts and a good dining experience.
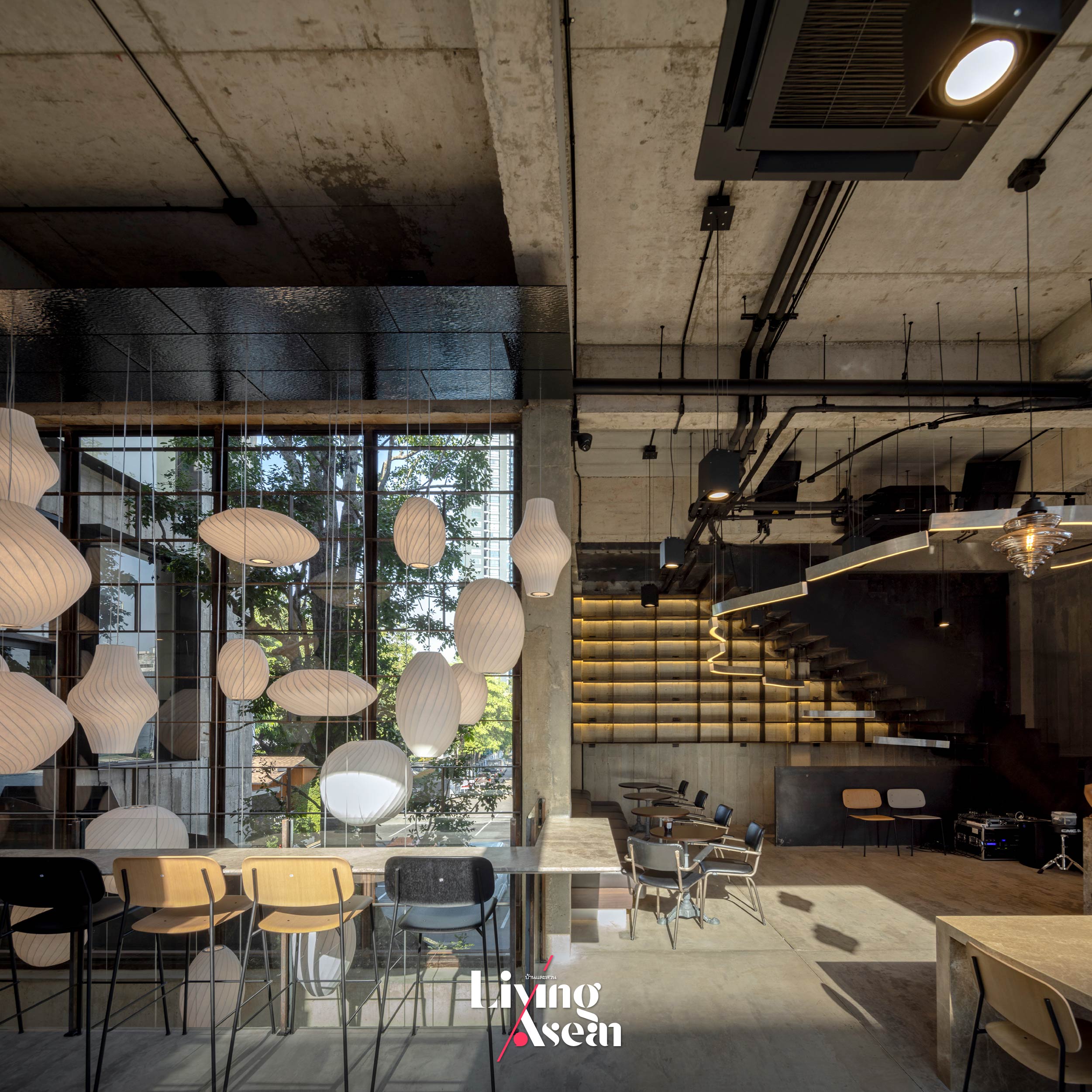
Architecturally speaking, “Patchworks” is an interesting mix of modernism and the brutalist style characterized by raw materials, bold geometric forms and functionality over ornamentation. Expressed in a different way, the use of raw concrete contrasts sharply with the alluring aromas of baked goods and delicious desserts that are its signature dishes. The café has a view of the Metropolitan Rapid Transit (MRT) Bang-O Station.
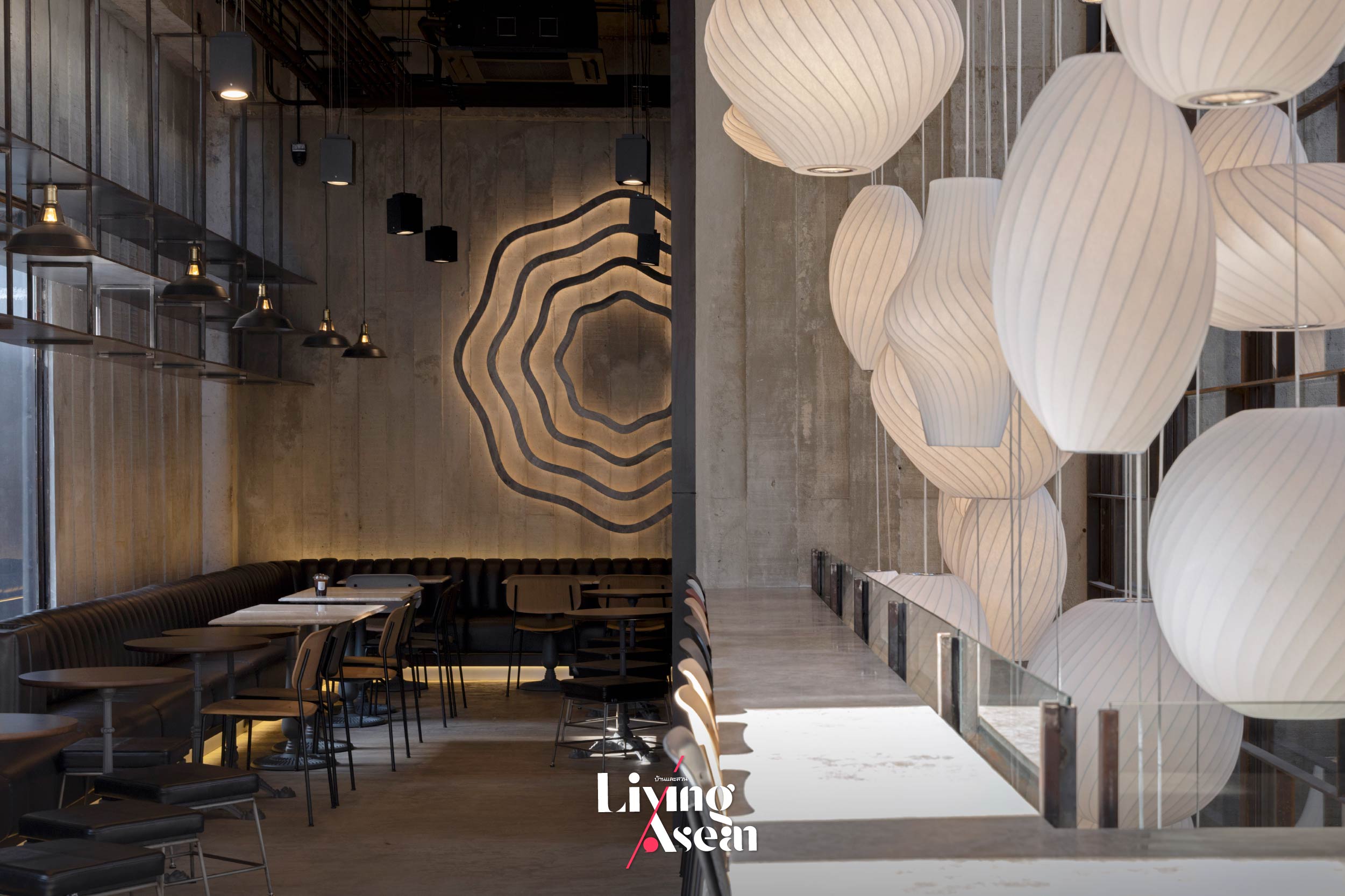
From a distance, it has the appearance of a cube-shaped building, something resembling a giant piece of cake facing all directions. Its proximity to the light rail station makes “Patchworks” a convenient place to meet, relax and indulge in tasty, fluffy pastries and delicious desserts, not to mention fresh brewed coffee and other refreshments. Critics may find the brutalist architectural style unappealing. But inside it, pleasant surprises abound.
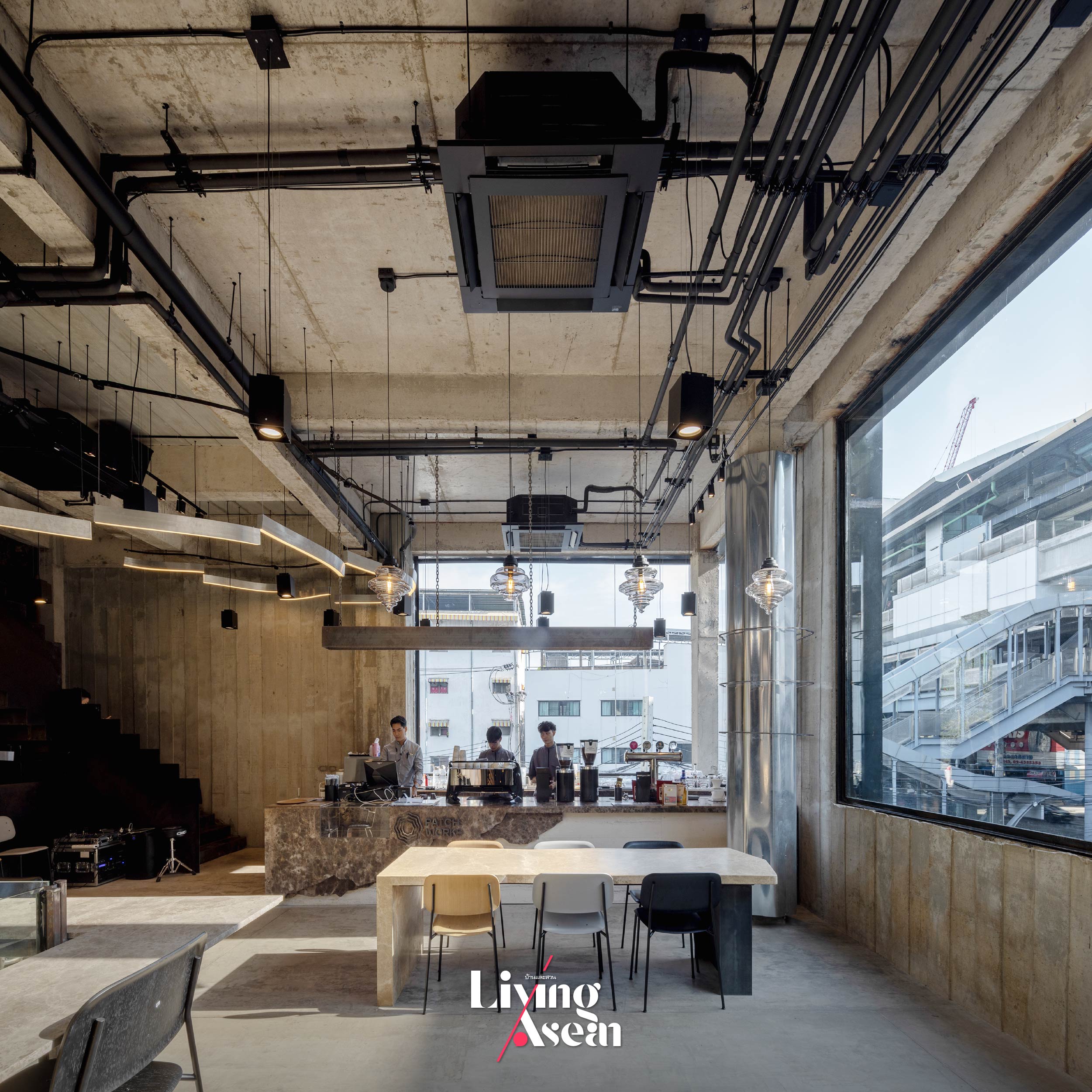
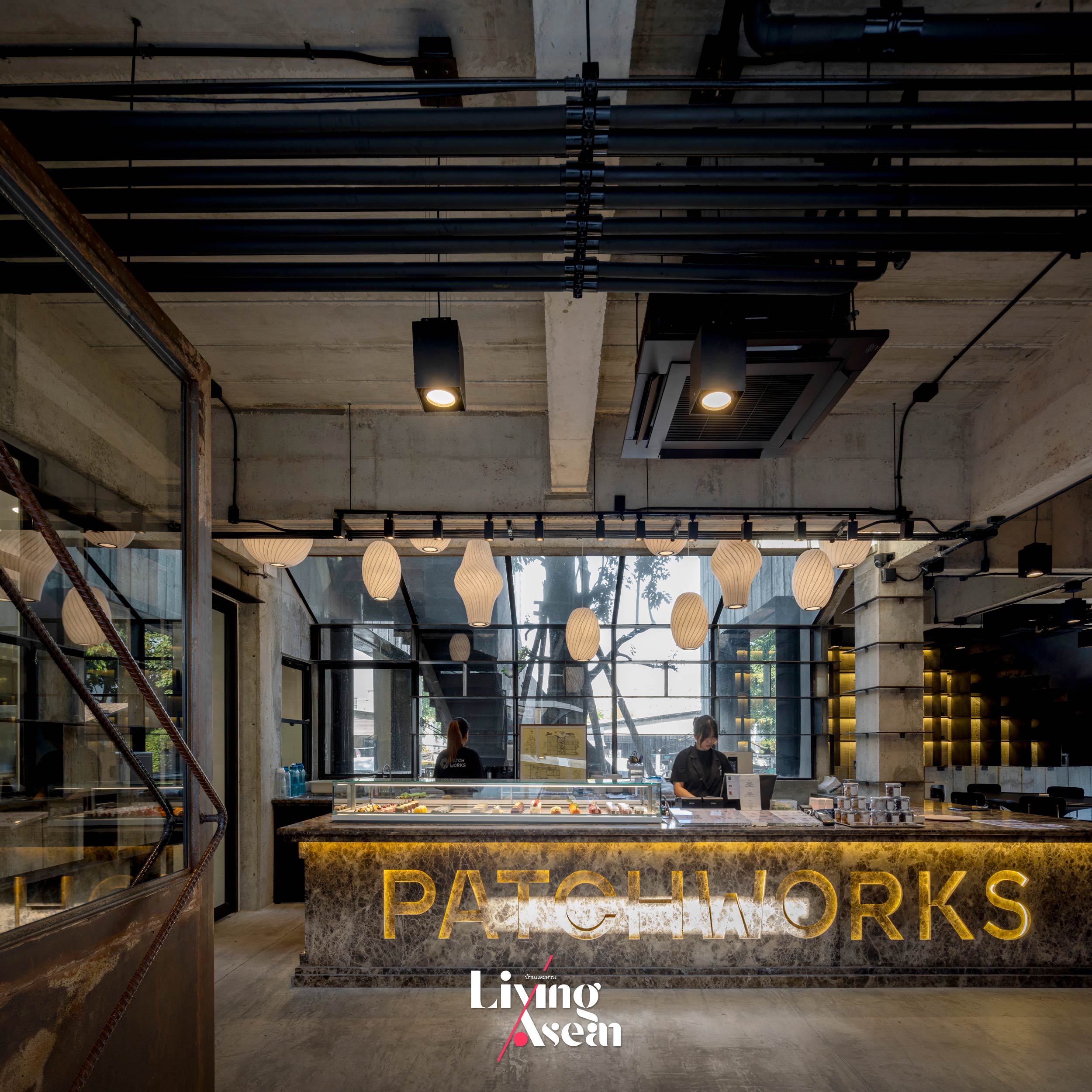
Walk in the door and be spoilt for choice. The first floor holds a welcoming hall with a dark emperador marble counter across which rich fluffy pastries, desserts and beverages are served. The mouth-watering light meals are made fresh daily in the kitchen located on one side of the room. Busy movement and activity inside it can be seen from here, thanks to a large window in the hallway. Across from it, restaurant tables and chairs come in a combination of different shapes and sizes designed to satisfy customer needs.
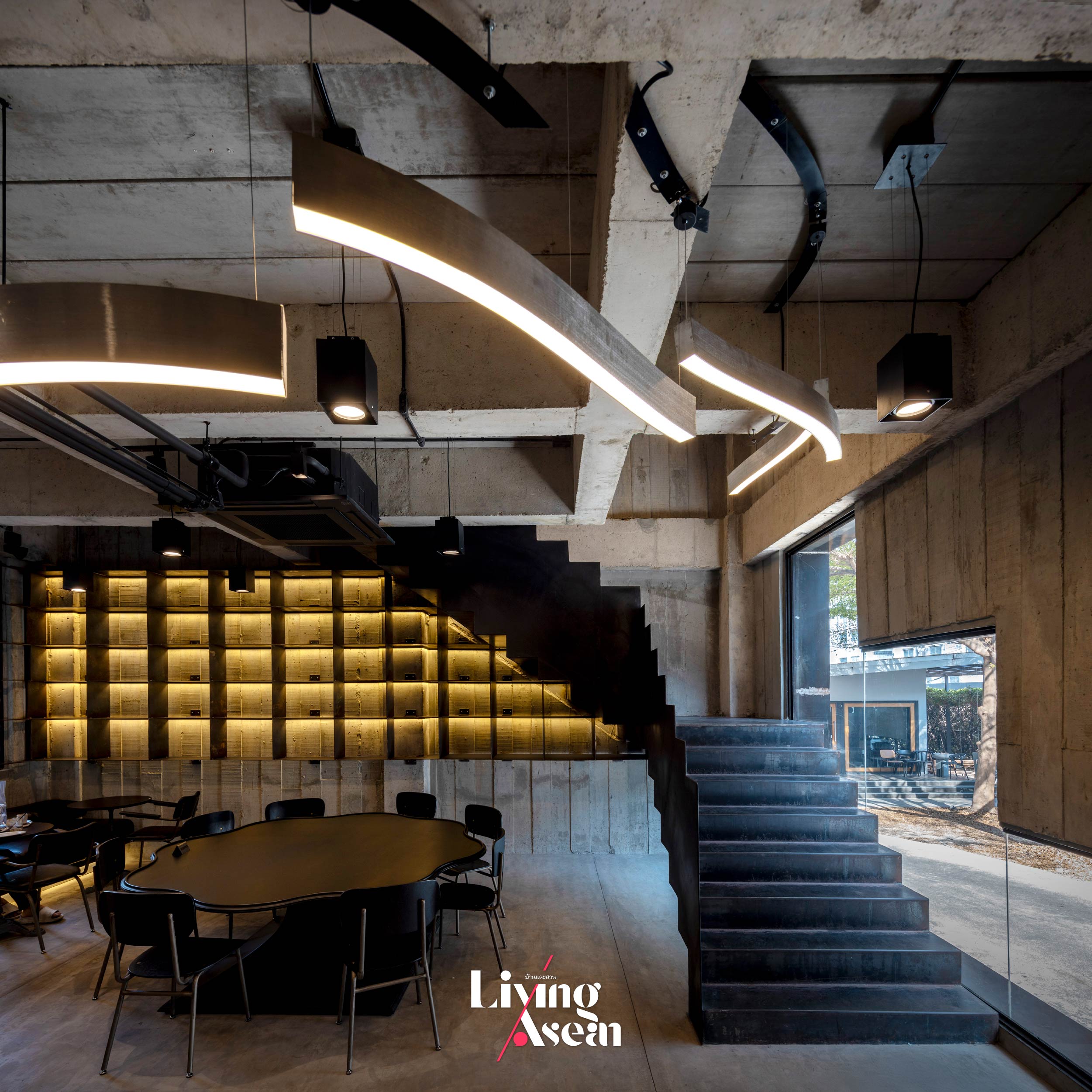
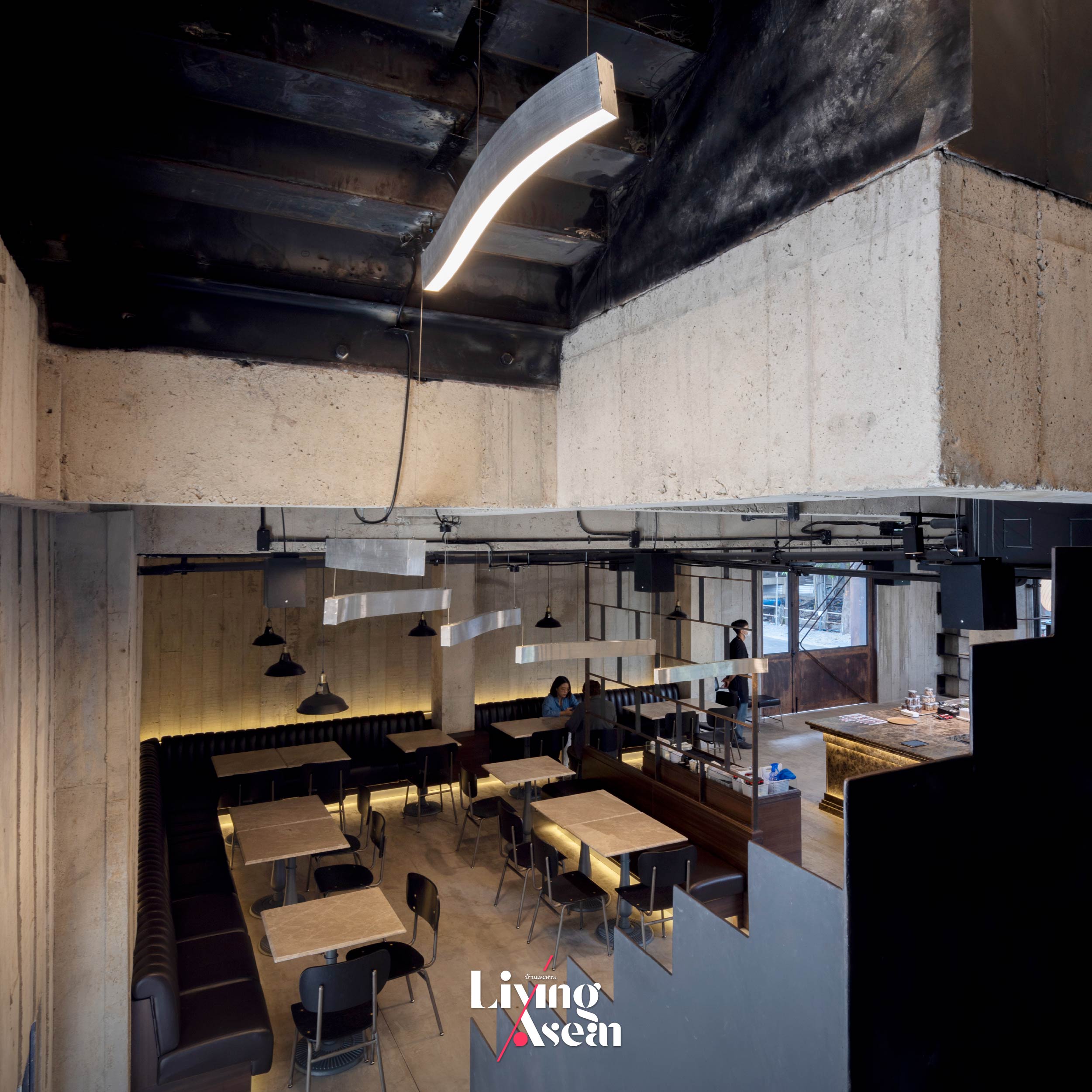
Behind the pastry and dessert counter, a void of space directly overhead serves as engine that drives ventilation supplying fresh air and keeping the interior cool. Not far away, rustic pendant lighting in a variety of shapes and sizes provides a focal point inviting customers to explore extra seating spaces available upstairs. By design, the downstairs seating space is built only three meters tall for good reason. It’s painted calming colors while recessed lighting fixtures behind the sofas help create a peaceful ambiance.
Worthy of note is the board-formed concrete walls that add intrigue and interest to the room as well as the exterior. They convey a great deal about brutalism, an architectural style defined by the plainness of building materials and raw wood grain patterns in cement surfaces. Obviously, they add character and personality to the project.
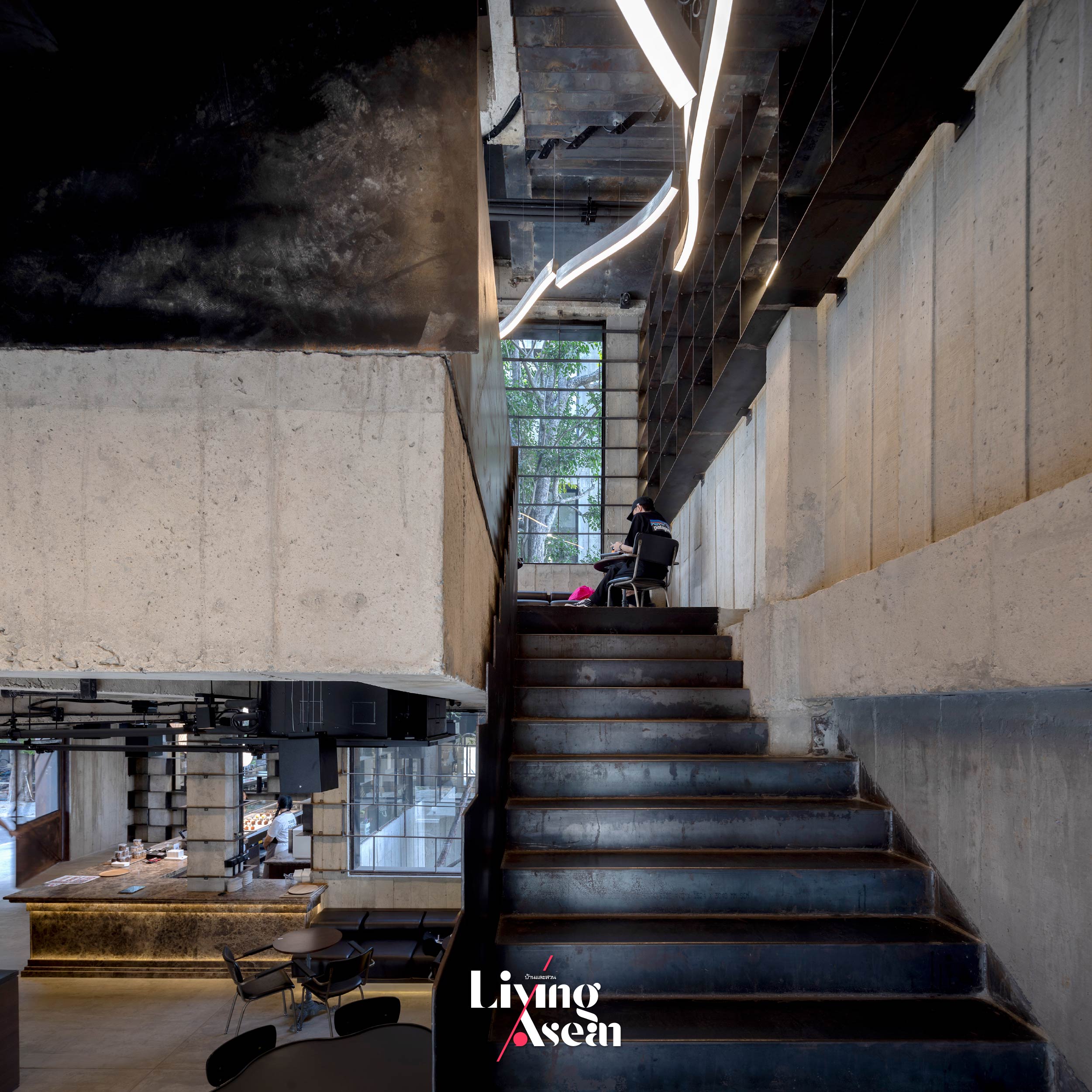
Climb a flight of stairs, and you come to a large room where salads, brunches, pasta meals, burgers, coffee drinks and refreshments are served. Large glass windows infuse the room with natural light, meantime, offering stunning panoramic views of the light rail station and the surrounding cityscape.
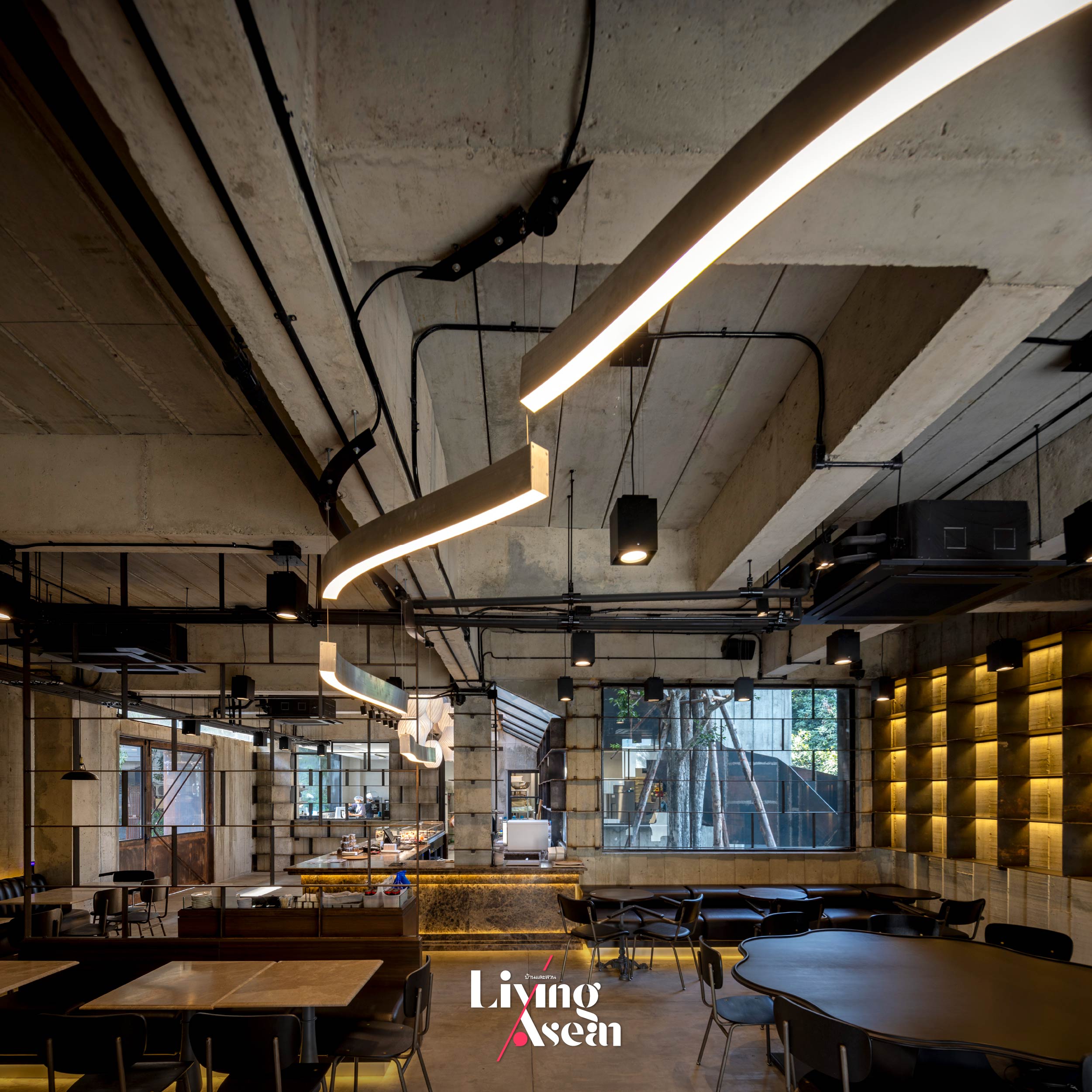
Double-height ceilings, five meters tall to be exact, create a visually striking, more expansive interior. The counter front is adorned with a beautiful mix of glossy and matte finish marble. Placing the counter on the right side of the room creates a positive work environment. It gives company employees and baristas a clear view of the dining area located on the left side, thereby ensuring good customer service at all times.
To integrate natural elements into the built environment, the design team chose not to open up the entire facade overlooking the nearby MRT station. Rather, they filled up the back of the building with a large glass window, thereby bringing in the view of an ebony tree that provides a lush green canopy at the center of the floor plan. As a result, the café is able to offer its customers a variety of dining spaces to suit their taste or wishes.
The seating area overlooking the ebony tree is adorned with pendant lamps that hang from the ceiling above a void of space along the wall. Their balloon-like shapes are inspired by different types of whisks for whipping eggs or cream and blending ingredients. Some of them even resemble the shapes of pastries. Overall, the effect is impressive and goes together well with high ceilings.
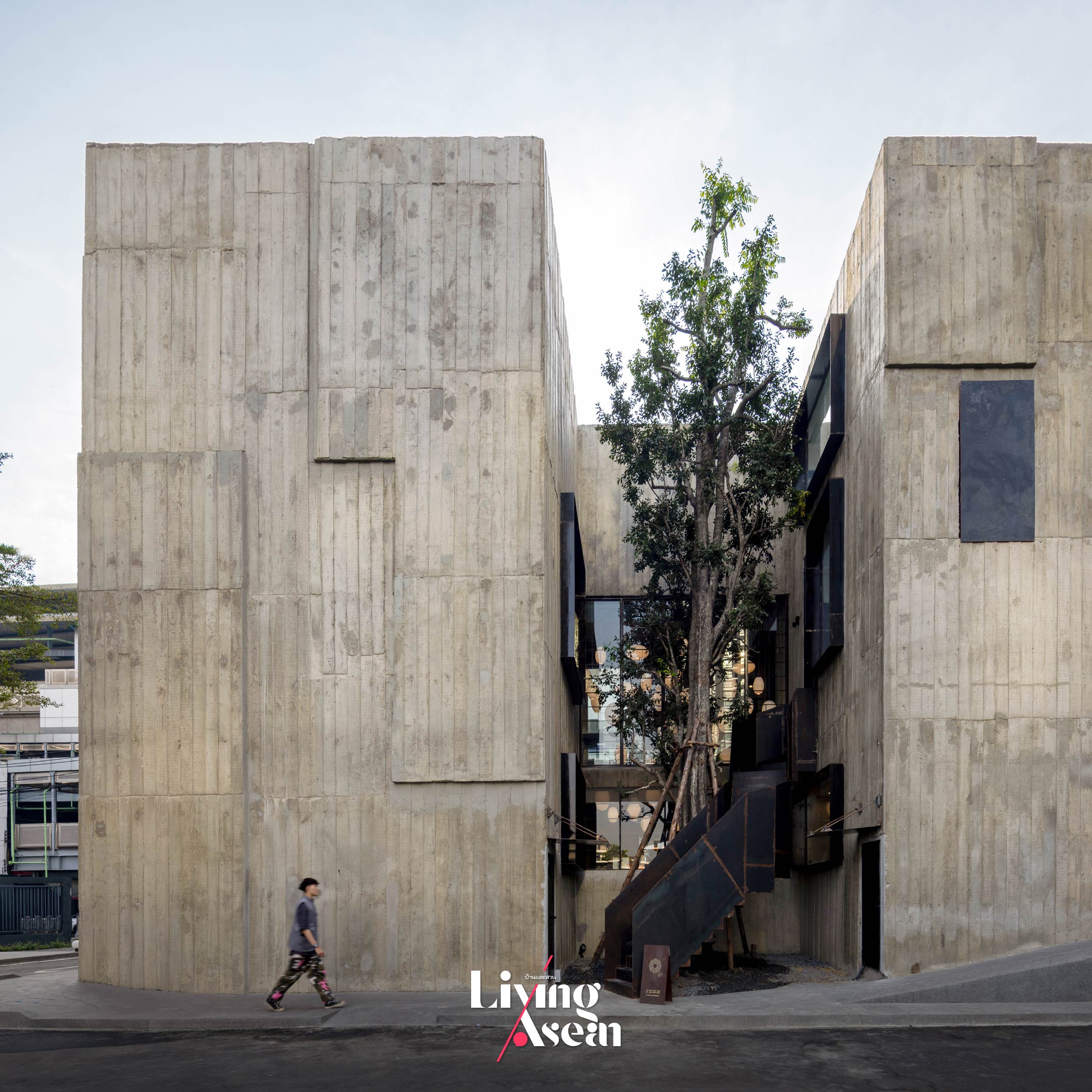
The back of the upstairs room holds a hot kitchen with staff workspace nearby. They are separately accessible via a flight of stairs made of steel that gets its inspiration from a fire escape plan. By design, the staircase looks a bit bent out of place as it takes a twisting course to avoid hitting an ebony tree standing in the way. The third floor contains the business owners’ office space that opens onto a rooftop deck.
Taken as a whole, it’s a project that strikes a balance between architecture and the fun. Among other things, the openings in the wall bear some resemblance to the influence of David Umemoto, a Canadian artist famous for creating concrete sculptures and other art objects. It’s the very concept that inspires the design team at p/s/d to try something new and different from the norm. This includes the openings in the wall that ignore a window’s primary function, such as allowing daylight and a view.
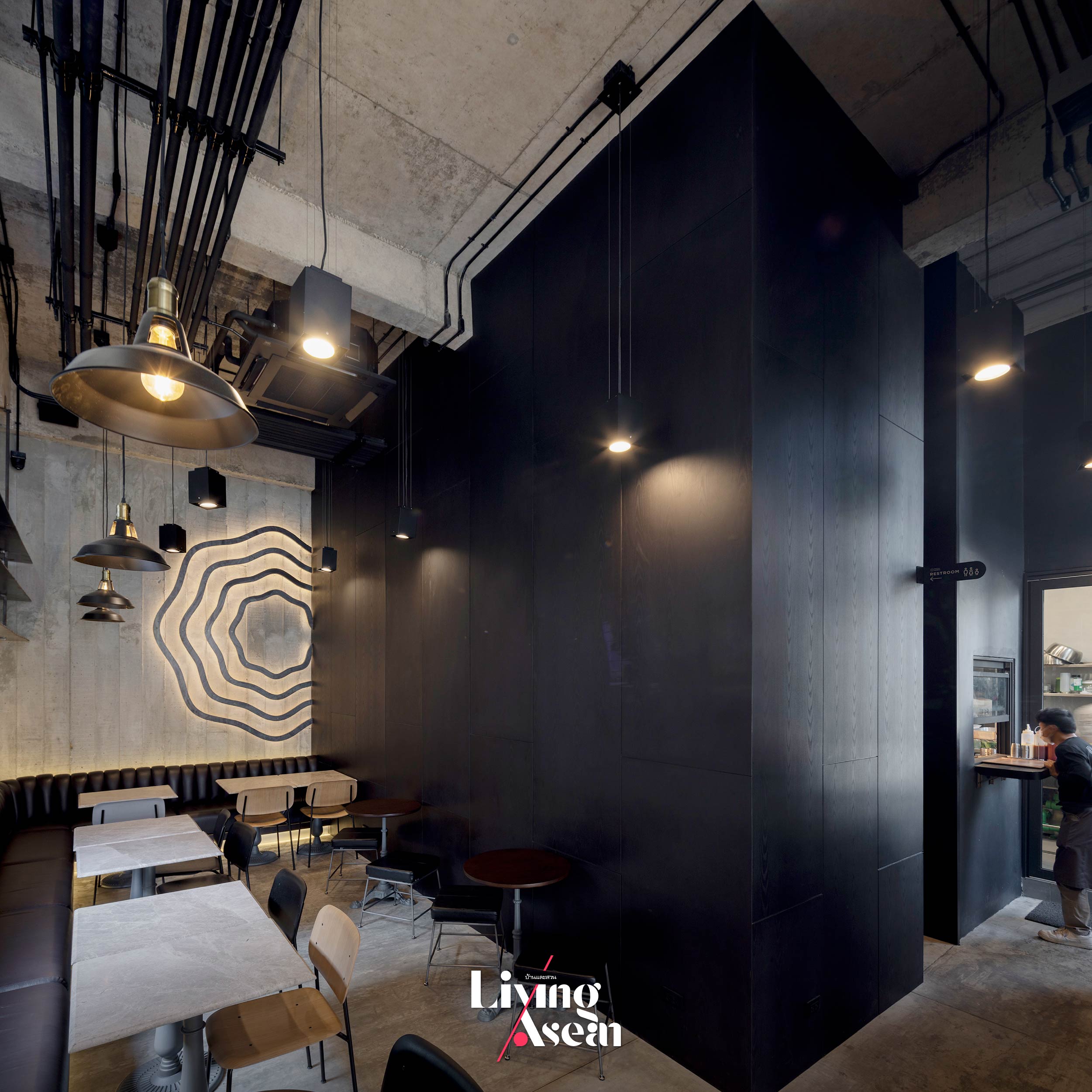
As an alternative, they put in a new kind of window with curved lines and a series of sharp zigzags. The same revolutionary idea applies to staircase design that’s treated like a decorative item. The result is a building resembling a concrete maze of corridors through which one has to find a way. Viewed from a passing train, it’s hard to imagine what’s going on inside, except what is seen through the openings in the wall.
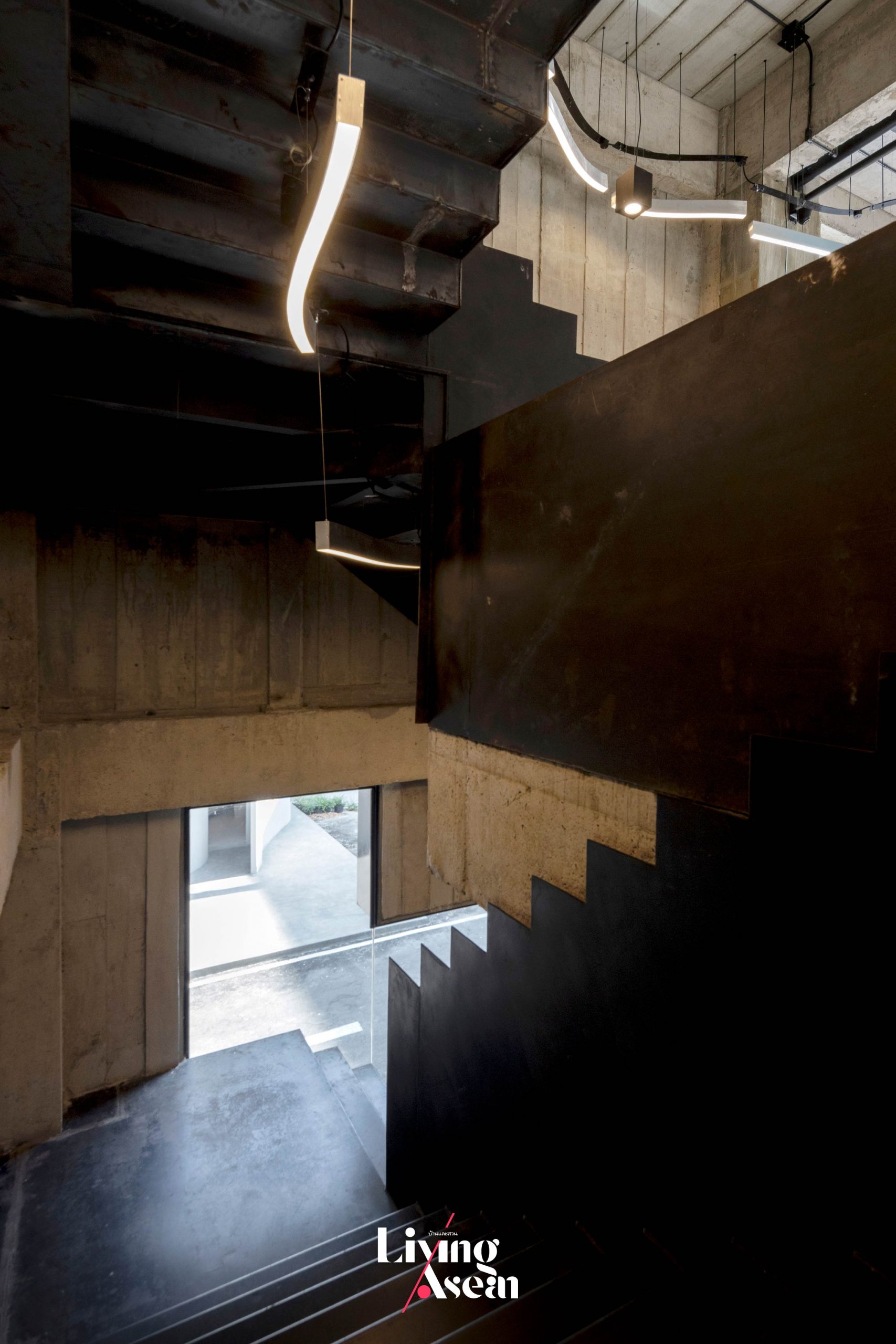
In a few words, “Patchworks” is an outcome of detailed examination of the elements of building design. It’s the story of a small dessert café that evolved over time, meanwhile enhancing its image and generating brand awareness through a well-thought-out plan. In this particular instance, it’s a nice little collab between the owners and the designers that culminates in the bold, raw and deliberate plainness of brutalism. This much is clear.
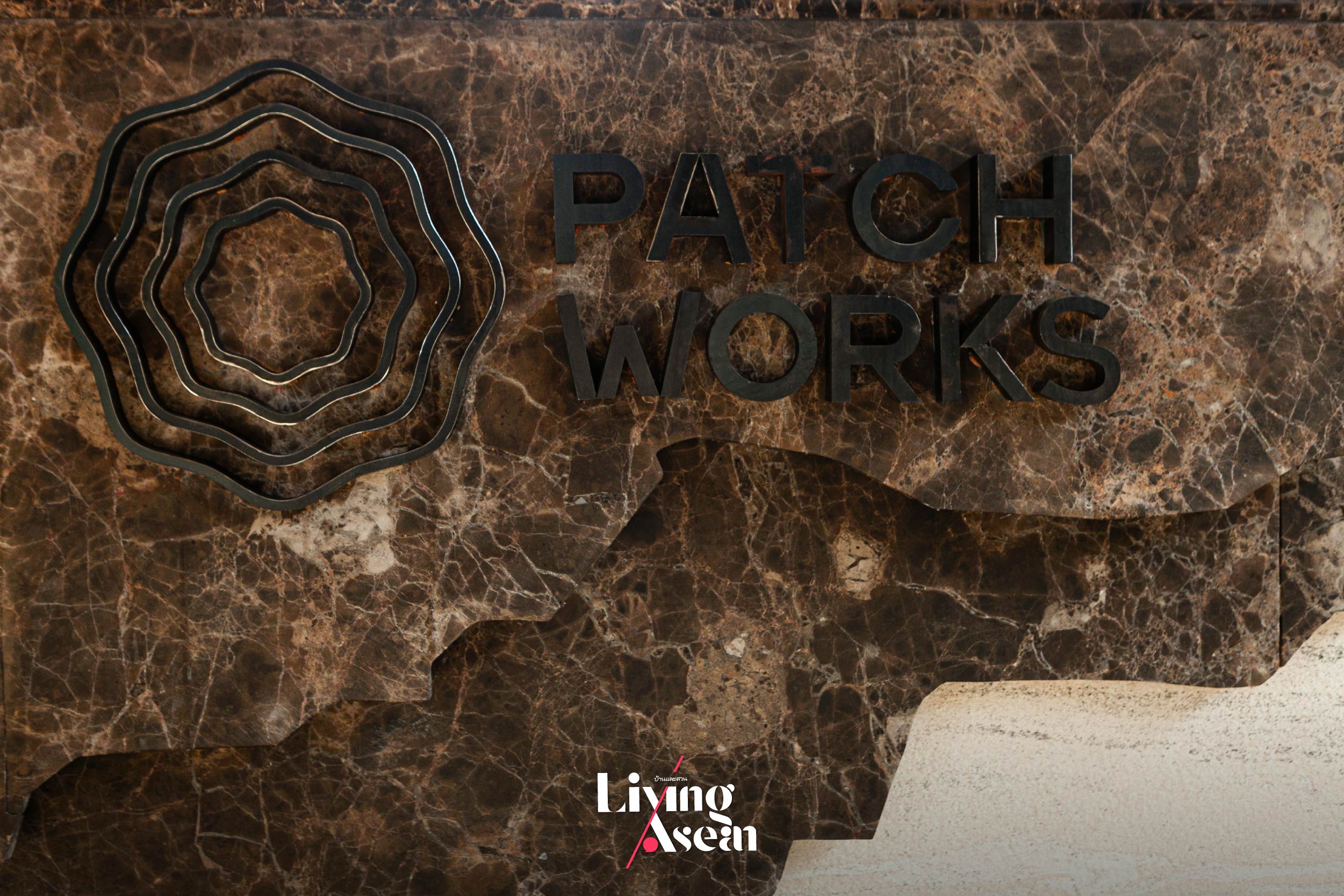
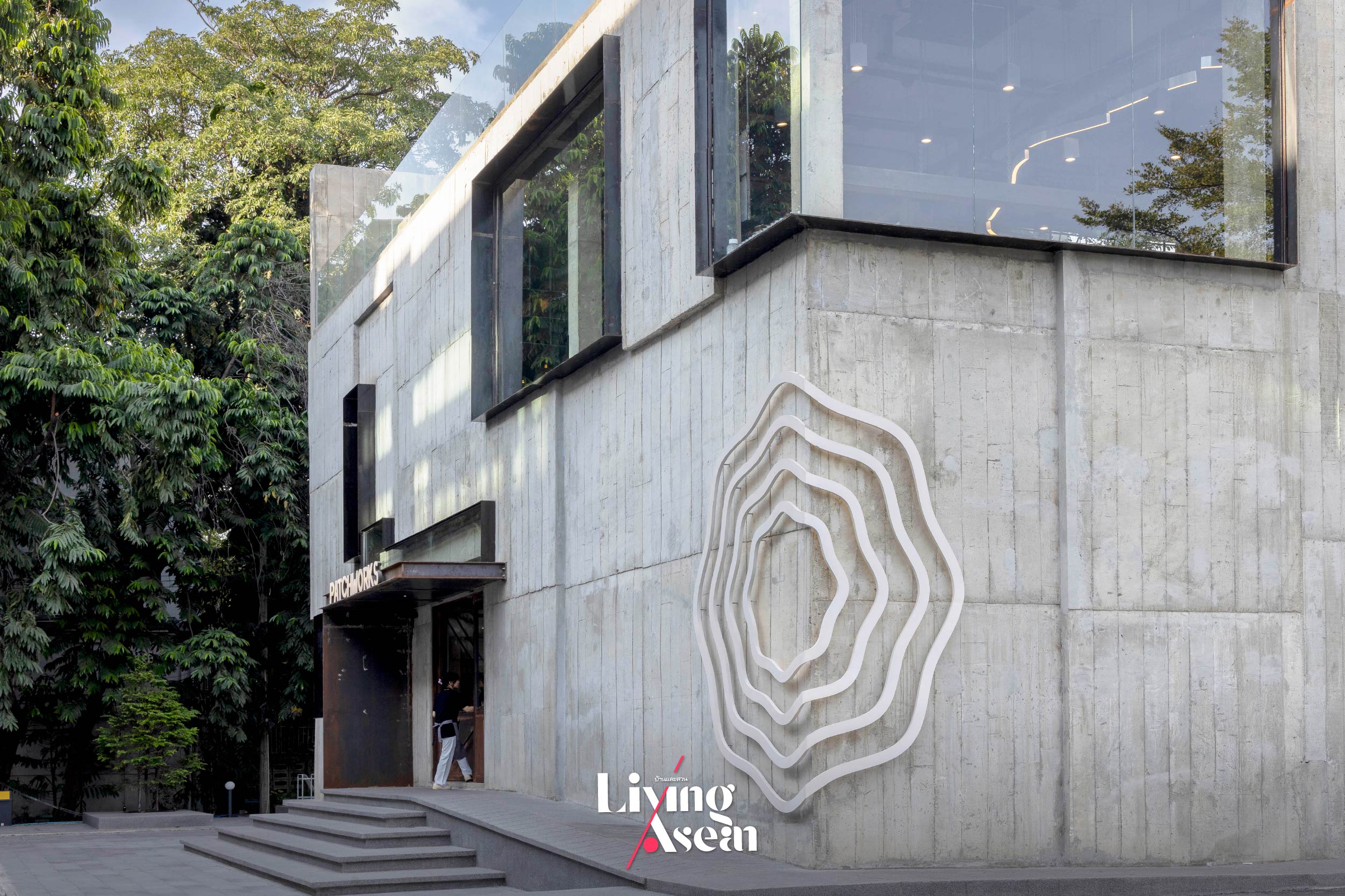
It’s an architectural style that prioritizes functionality over ornamentation, plus pastries taste like heaven. Drop in for an unforgettable experience and discover why rich, fluffy pastries and delicious desserts here are a top choice in town. It’s only a short train ride away.
Architects: party / space / design
You may also like…
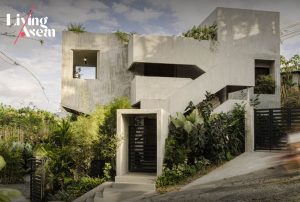 Casa Borbon: A Brutalist Style Retreat Blends Beautifully with Tropical Landscapes
Casa Borbon: A Brutalist Style Retreat Blends Beautifully with Tropical Landscapes
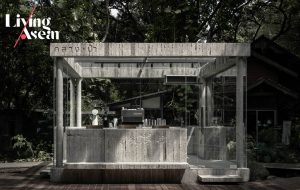
Klang-Pa: A Cute Little Café in the Woods Celebrates Nature and Truth to Materials

