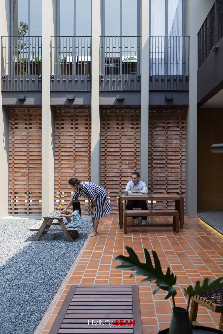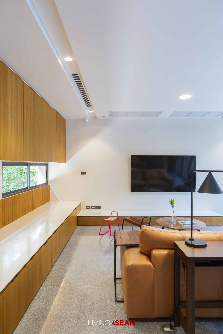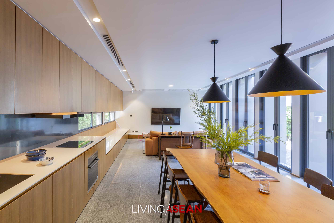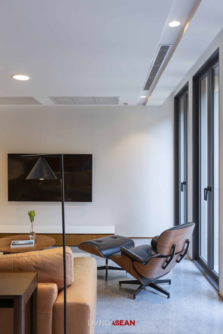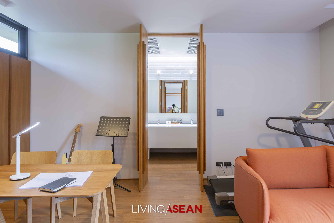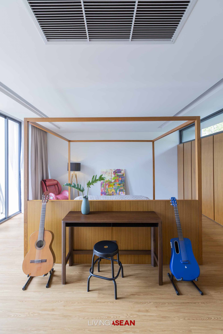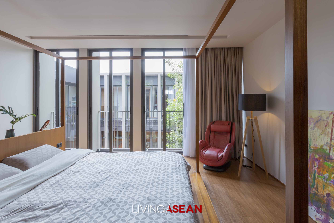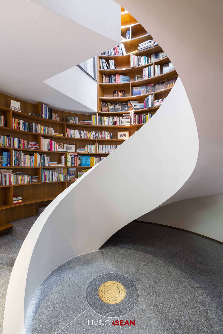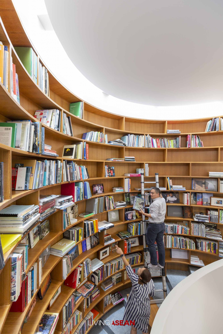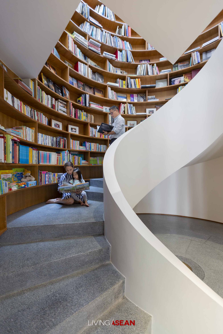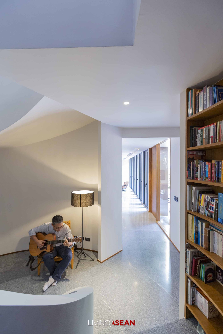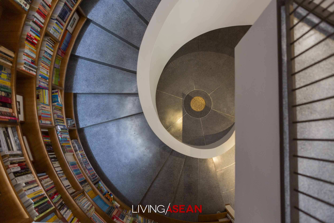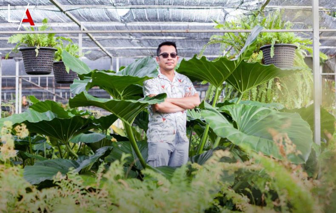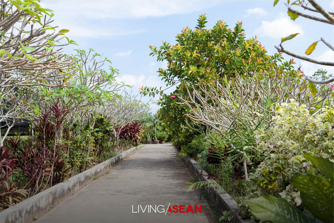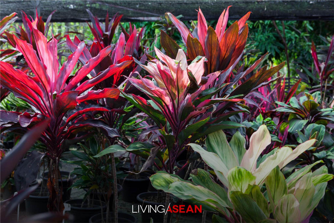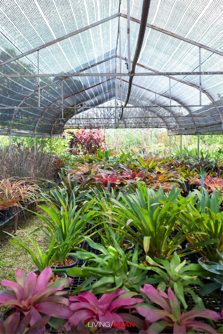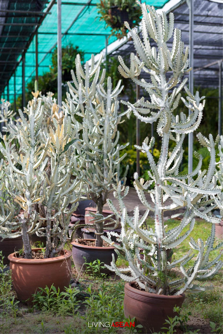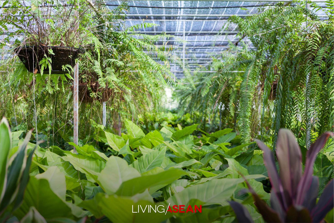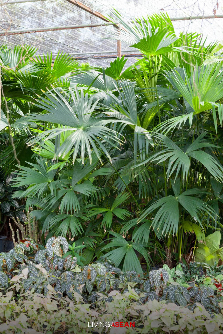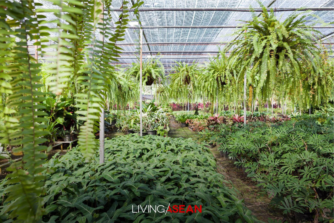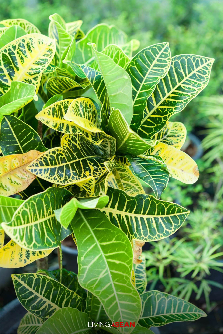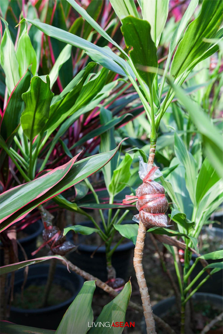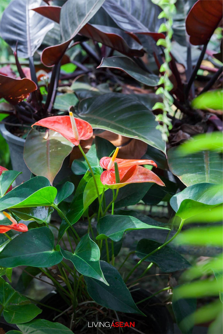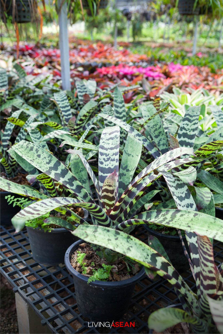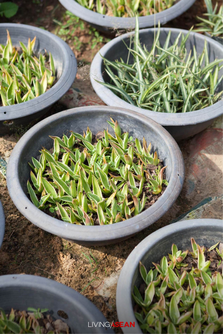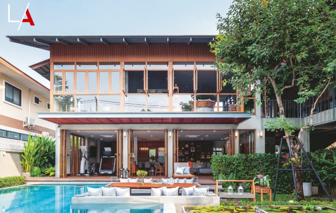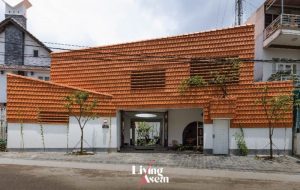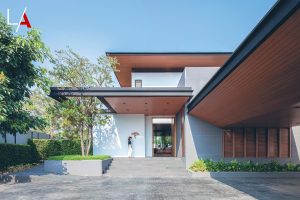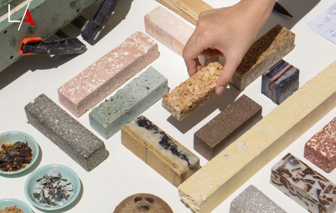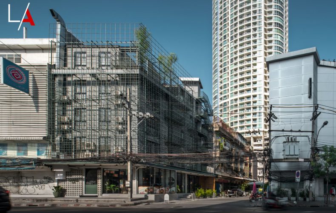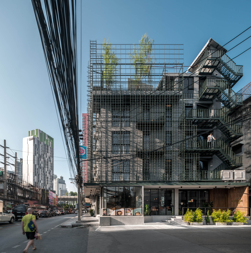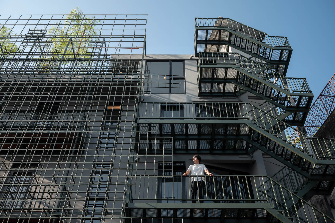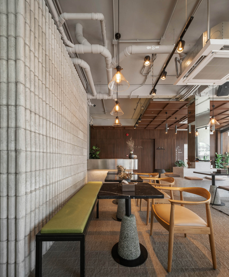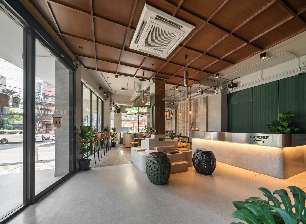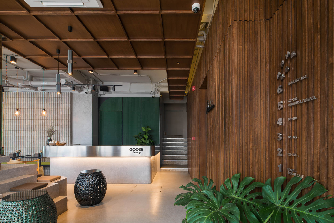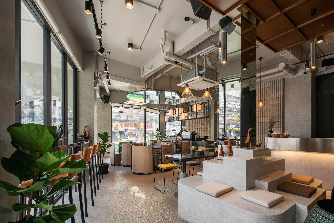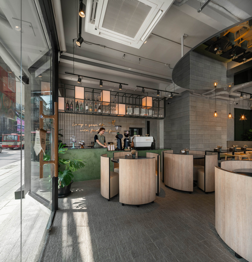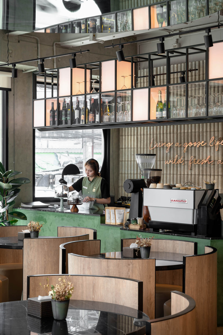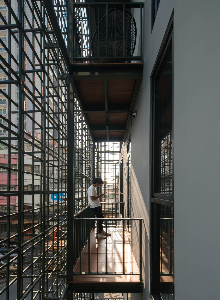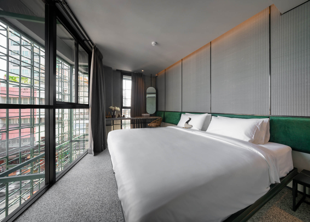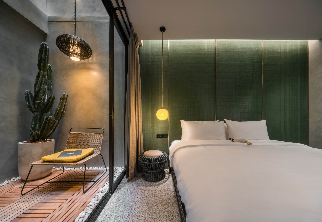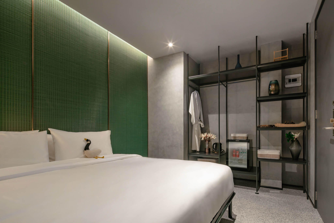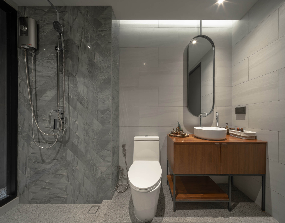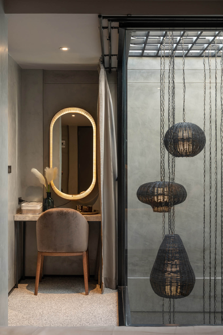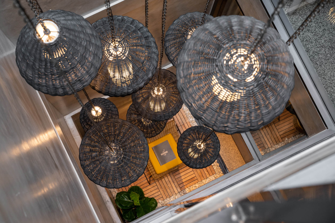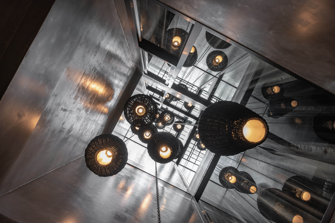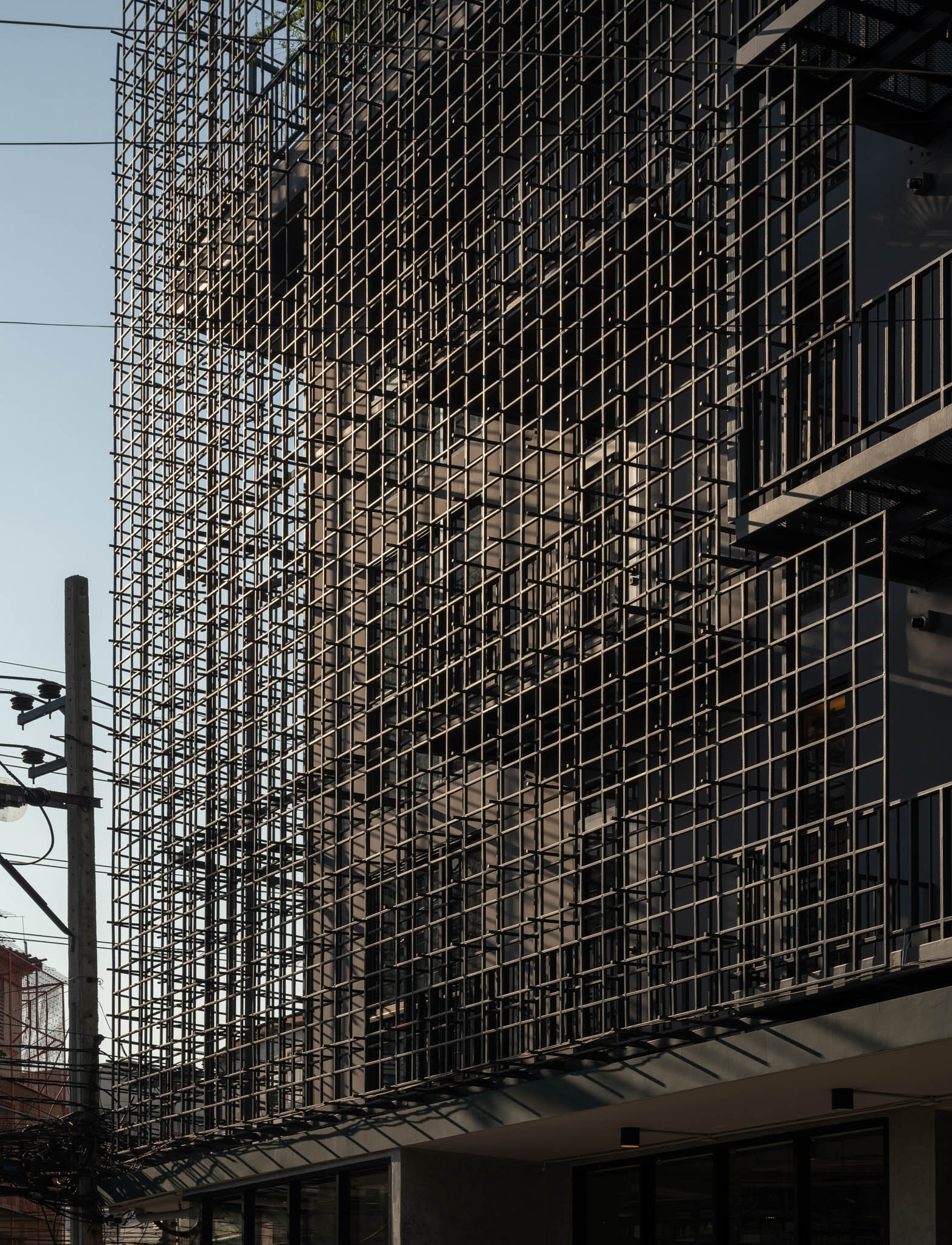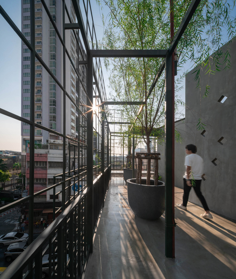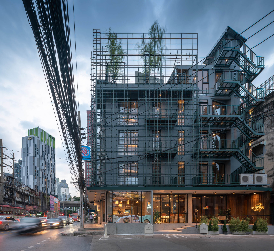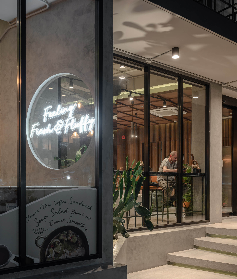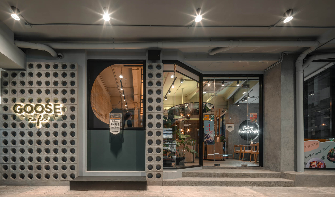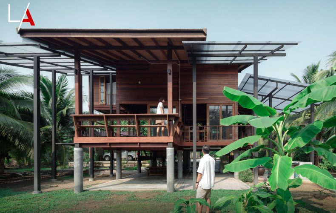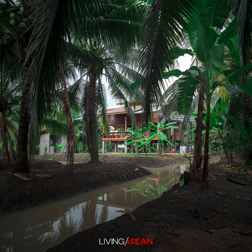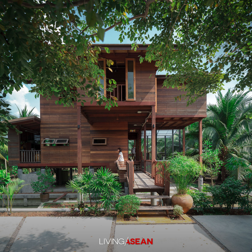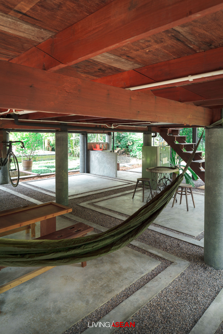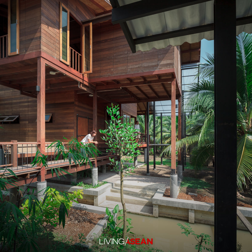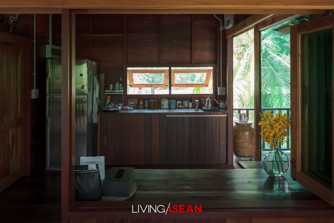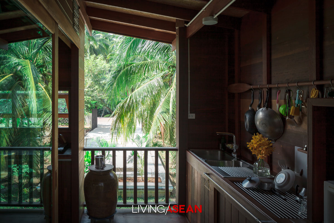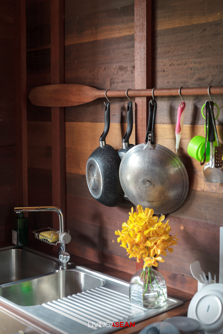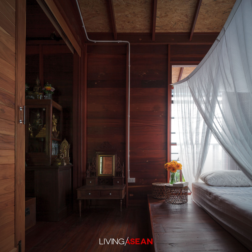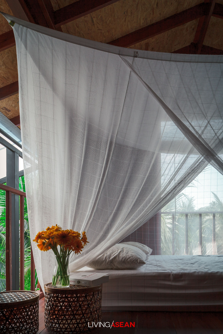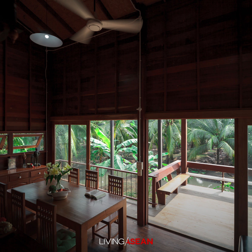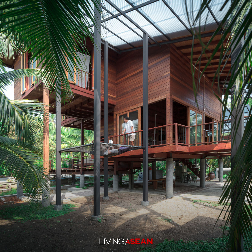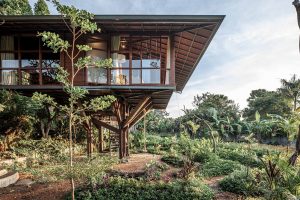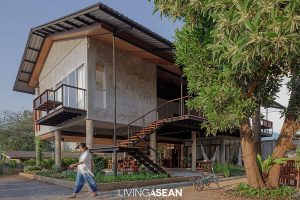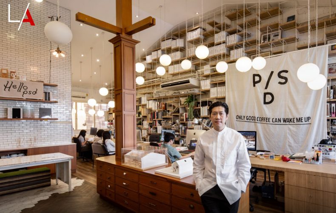/ Chiang Mai, Thailand /
/ Story: Sarayut Sreetip-ard / English version: Bob Pitakwong /
/ Photographs: DOF Sky/Ground, architectural film and photography service /
Nong Ho Holiday Home is a gorgeous tropical home out in the country. An escape from the fast-paced city life, the tranquil abode is intended as a family holiday home during the winter months.


The house stands environed by the pleasant mountain base grounds at Nong Ho, only a short drive from downtown Chiang Mai. Strictly speaking, green is the prime color of the surroundings, and the panorama of the mountain landscape is one of breathtaking beauty. Priceless!
Commenting on the design concept, Skarn Chaiyawat, architect and founder of his architectural firm and namesake, said:
“The 300-square-wah, rectangular site on which the house is built is exceptionally good. In the evening, lights blaze in the sky as the sun disappears over Doi Suthep that’s easily seen from a distance. It’s really a beautiful sight to see.”
It’s a piece of land with great potential, so the main idea driving the design isn’t confined to the house alone. Rather it’s a layout that has the beauty of the natural environment at its core.
On the ground floor, open plan ideas come in handy, covering a large area from the sitting room to the dining room and pantry, plus a Thai-style kitchen at the further end of the interior.
“After careful consideration, I chose the I-shaped house plan. The longer side of the rectangle overlooking the backyard lies facing west, thereby opening every room to the scenic beauty of a mountain landscape,” the architect explained.



The architect and the homeowners agreed that, to avoid looking harsh or too modern in appearance, it makes perfect sense to blend modern building materials with heritage products in the locality.
The result is a modern vernacular home that boasts the richness of natural textures.
It’s built of reclaimed teakwood from old houses in the area and roofed over with clay tiles made the old-fashioned way by local artisans. House floors and parts of the walls are covered in glazed clay tiles made by Mae Rim Ceramics in Chiang Mai.
All told, it’s a beautifully semi-handcrafted home that’s original and unique in its own special way. Plus, it helps reduce impacts on the environment.


The more open the house plan, the more exposure it gets to sunlight and moisture.
Here, the problem is corrected by constructing elegantly extended eaves around the house. Where appropriate, several arrays of retro-inspired bamboo louvres protect the house from the elements, meanwhile providing a delicate aperture to the delightful view.
Together they reduce the heat, allow in gentle breezes along the east and west facades, and offer the benefit of adding decorative privacy screens to the home.




Here’s what we found. A good home isn’t made for comfortable living alone. It must also be capable of promoting good physical and mental health.
Although it has a street frontage, the family’s right to privacy is jealously guarded. There’s a backyard swimming pool for exercise. Looking out the window, a spectacular mountain view can be seen from a distance.
There’s plenty of room left to grow a vegetable garden, too. In essence, it’s a way of creating an ecology of nature-human interactions.






The architect wrapped it up nicely: “Even while indoors we can hear birds sing and gentle breezes rustle in the trees, plus the sweet smell of plants and rain in the yard.
“No need to turn on air conditioning all the time. It’s a beautiful natural setting that brings peace of mind. For us, it’s a great definition of a holiday home.”
Architect: Skarn Chaiyawat Architects (www.skarnchaiyawat.com)
Skarn Chaiyawat, Krit Chatikavanij, Phuwadol Khummali, Punika Chaiyawat

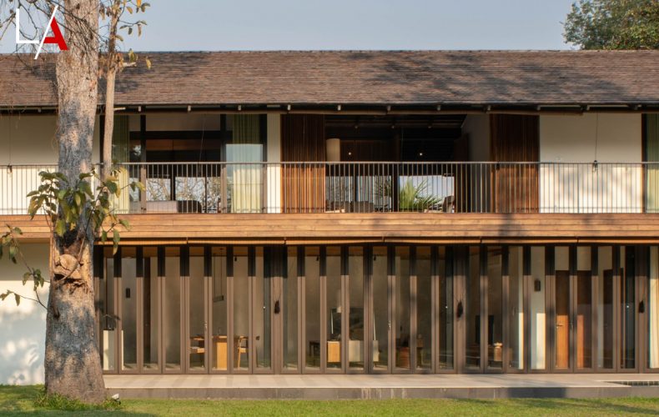
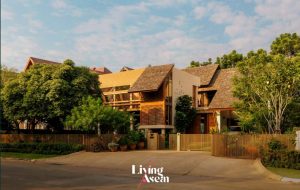
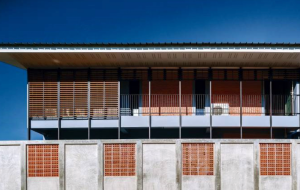
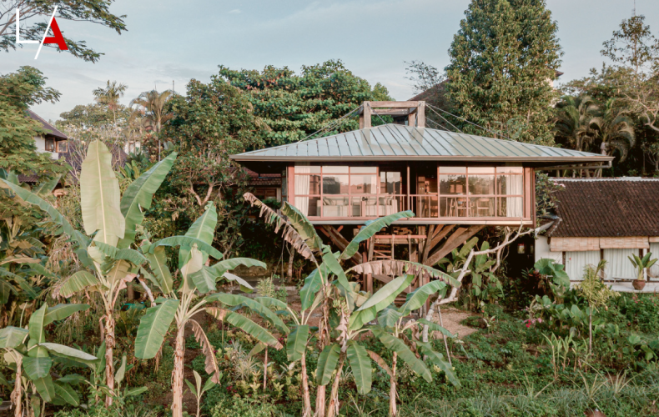
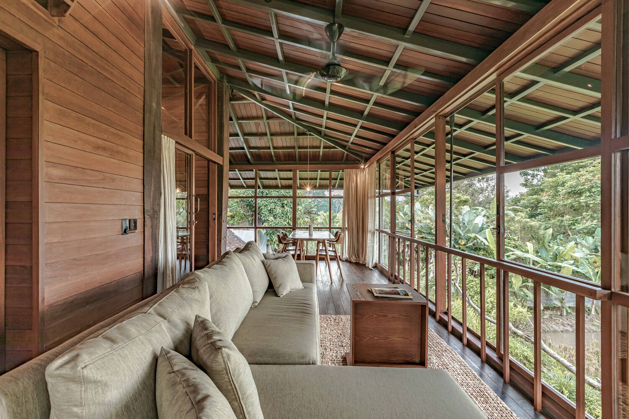
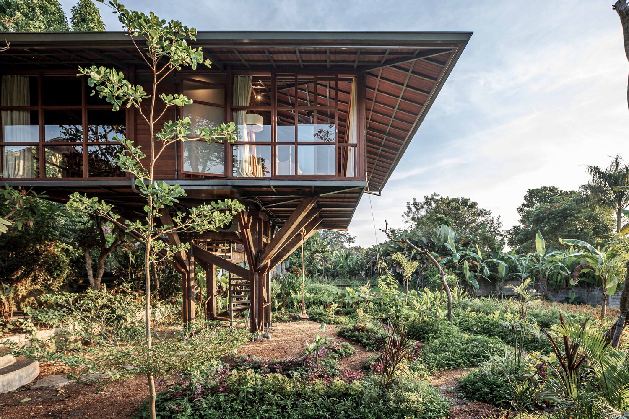
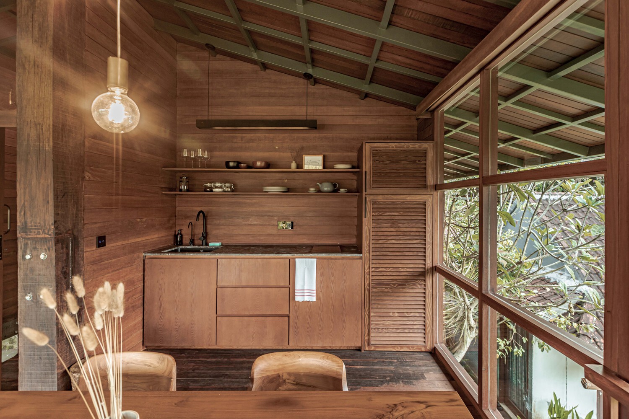
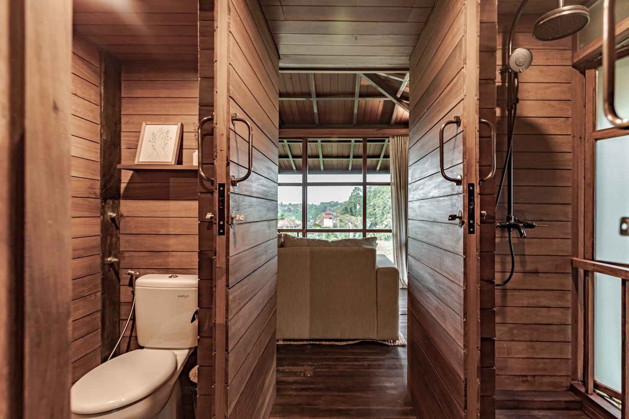
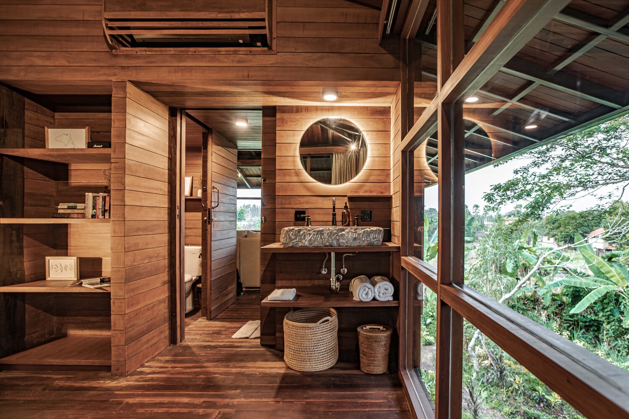
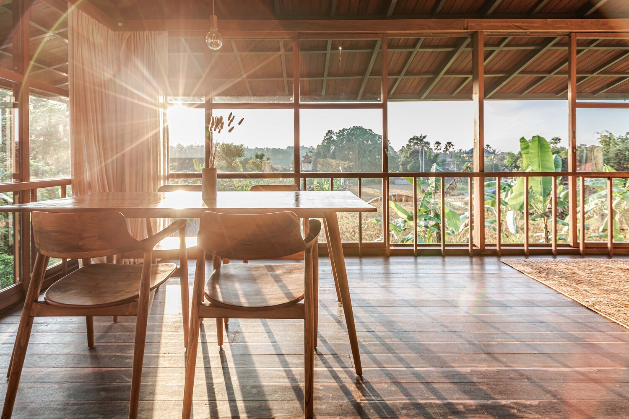
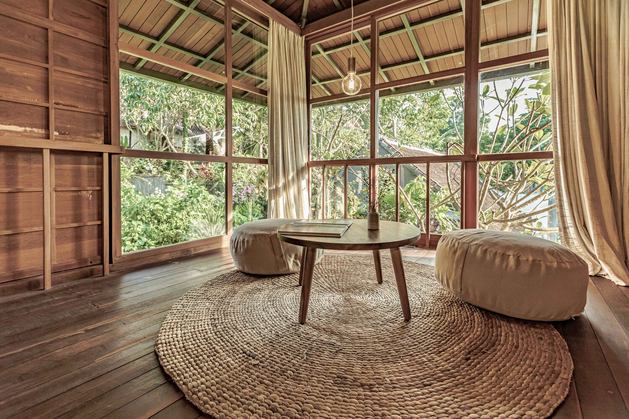
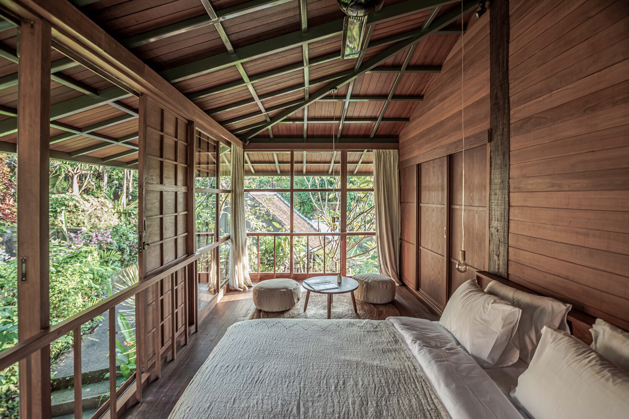
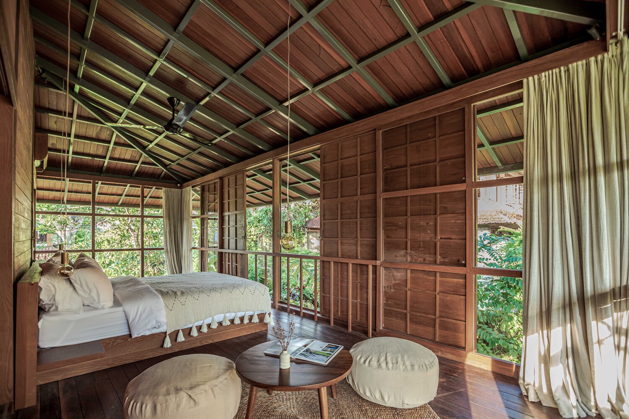
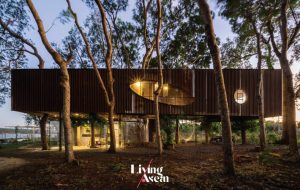













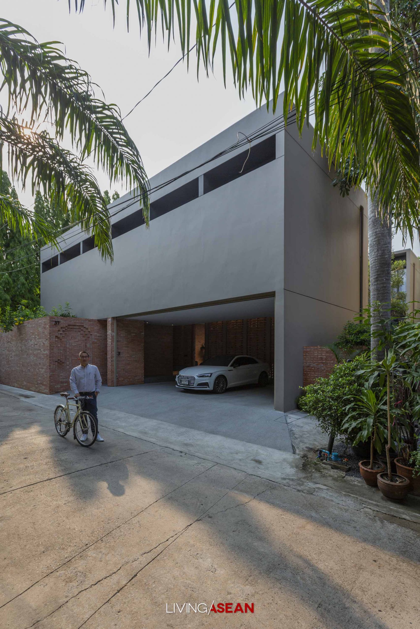
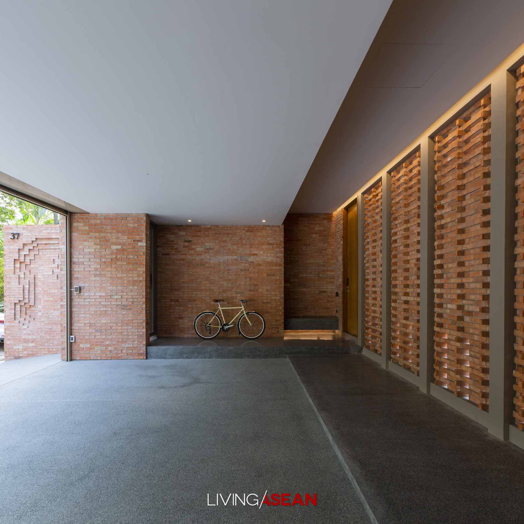 When a design team from the Atelier of Architects Co., Ltd. was tasked with creating a new home for eight people including not just parents and their children, but also grandparents, the first things they thought of were safety features, comfortable living spaces, privacy protection, and a peaceful environment for all family members. Yes. That’s exactly what they had in mind.
When a design team from the Atelier of Architects Co., Ltd. was tasked with creating a new home for eight people including not just parents and their children, but also grandparents, the first things they thought of were safety features, comfortable living spaces, privacy protection, and a peaceful environment for all family members. Yes. That’s exactly what they had in mind.