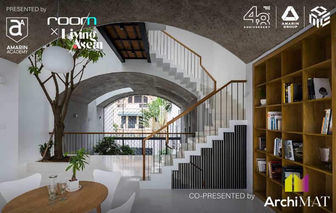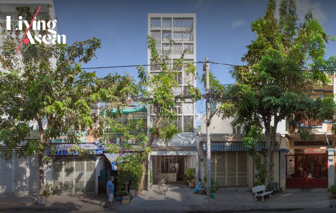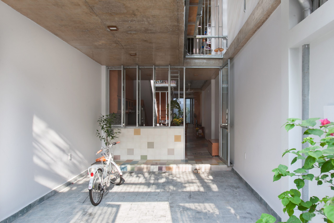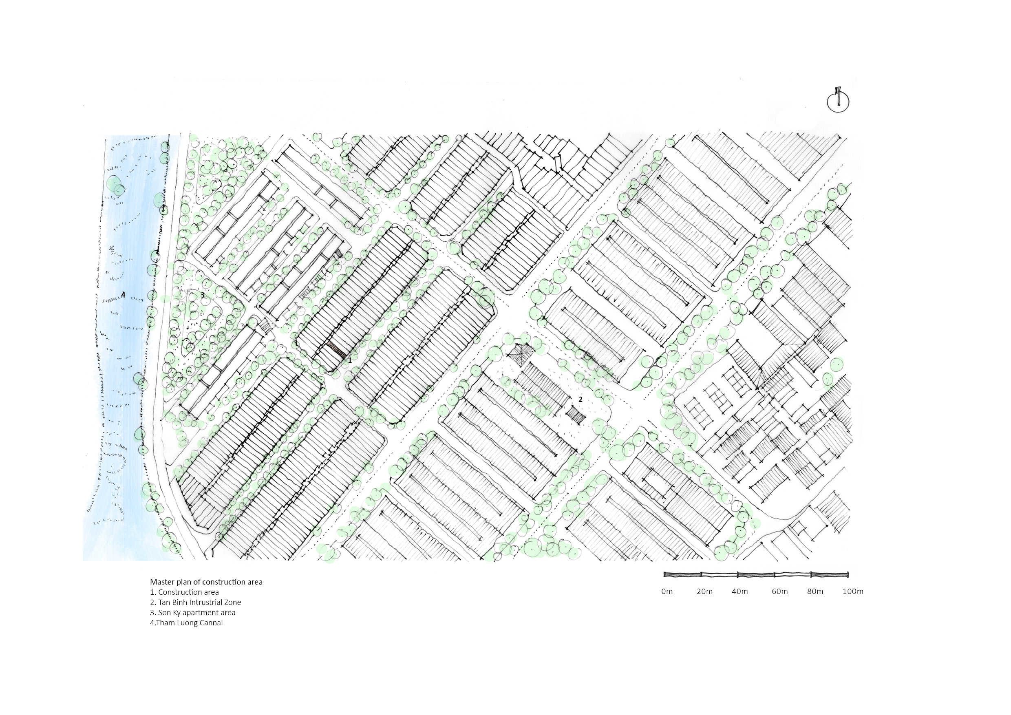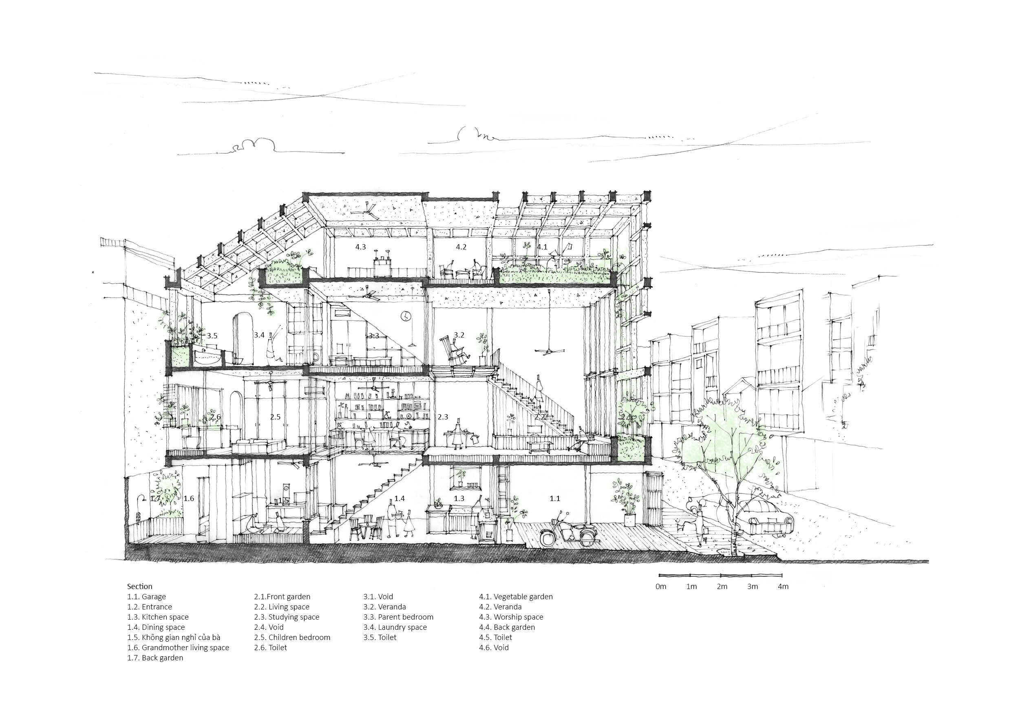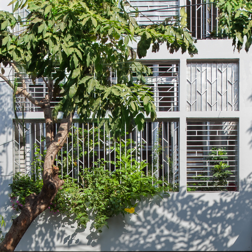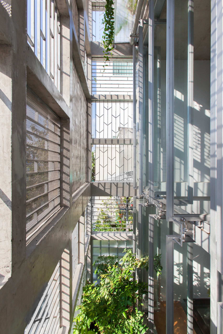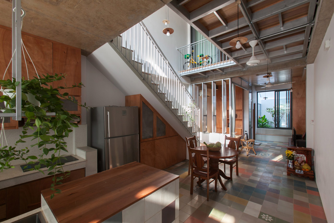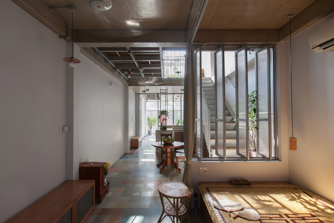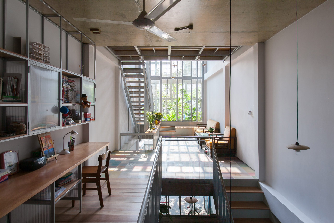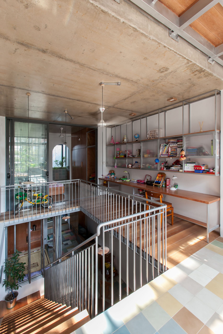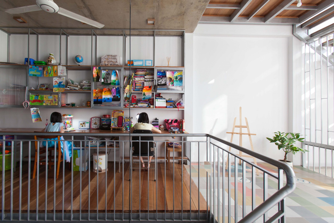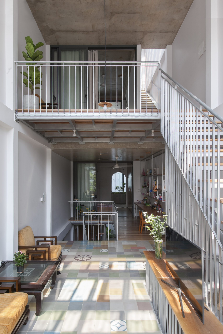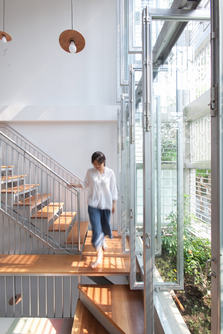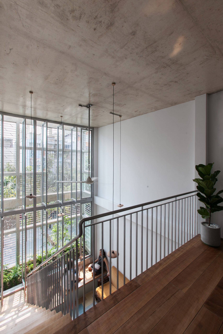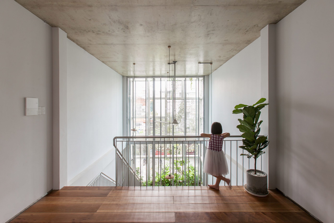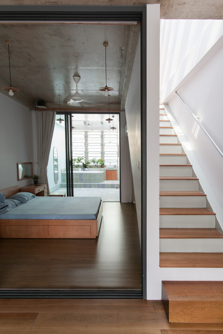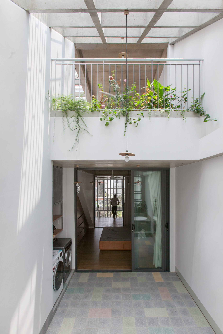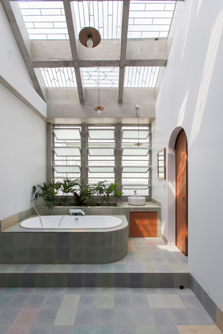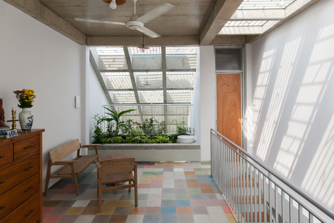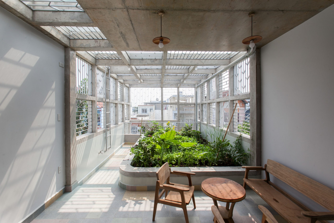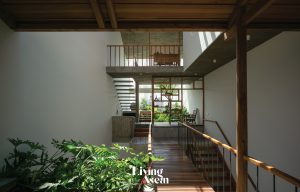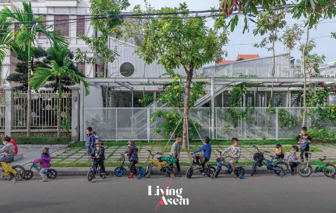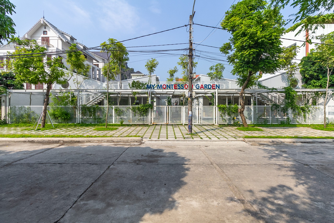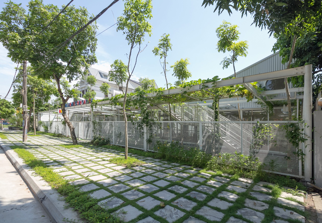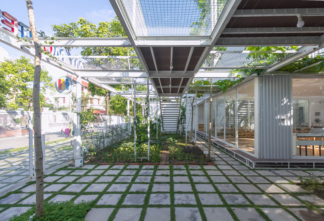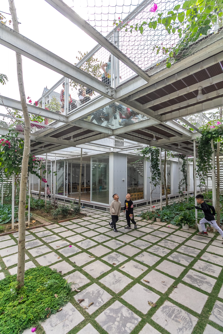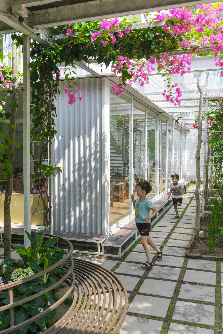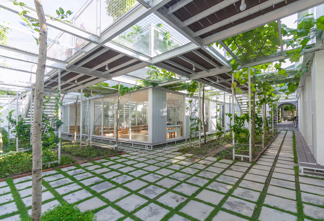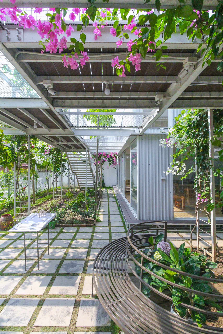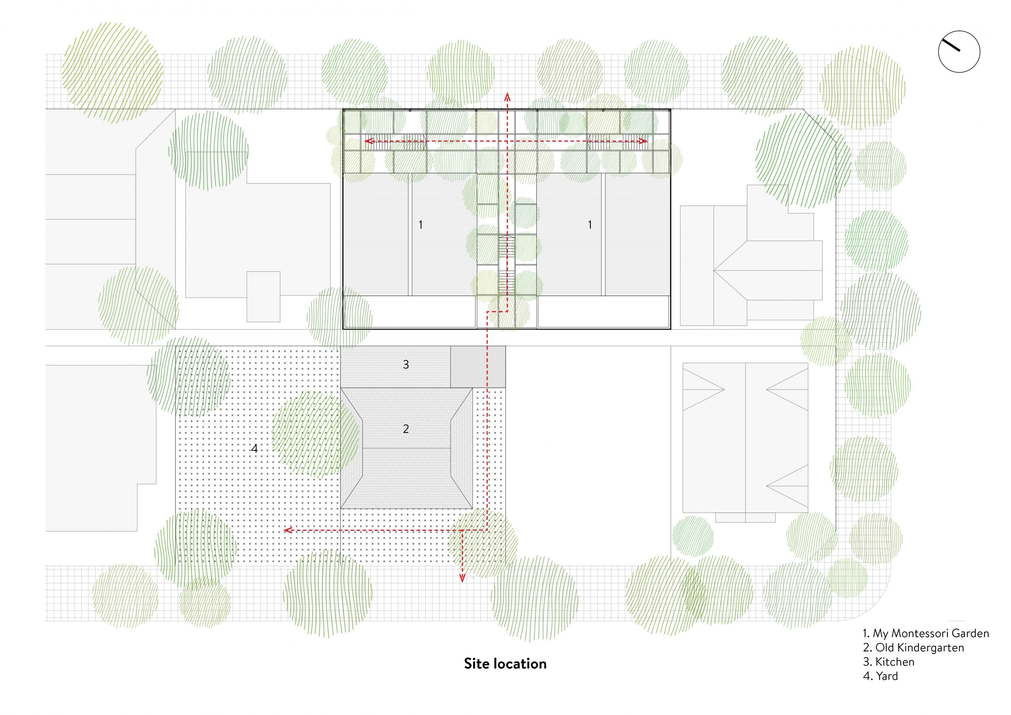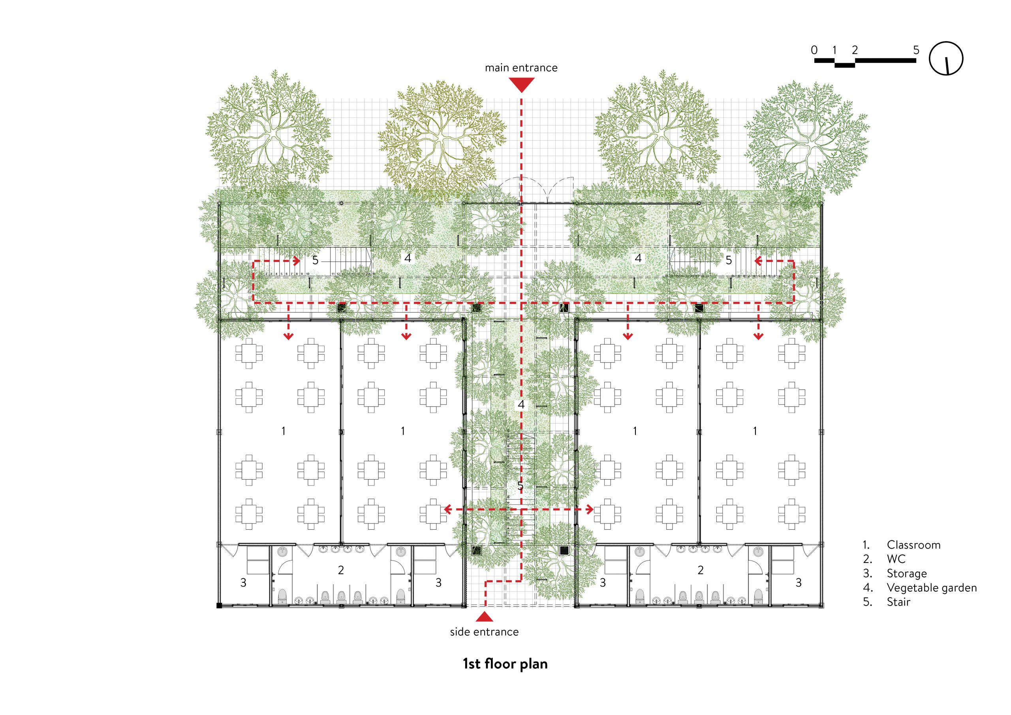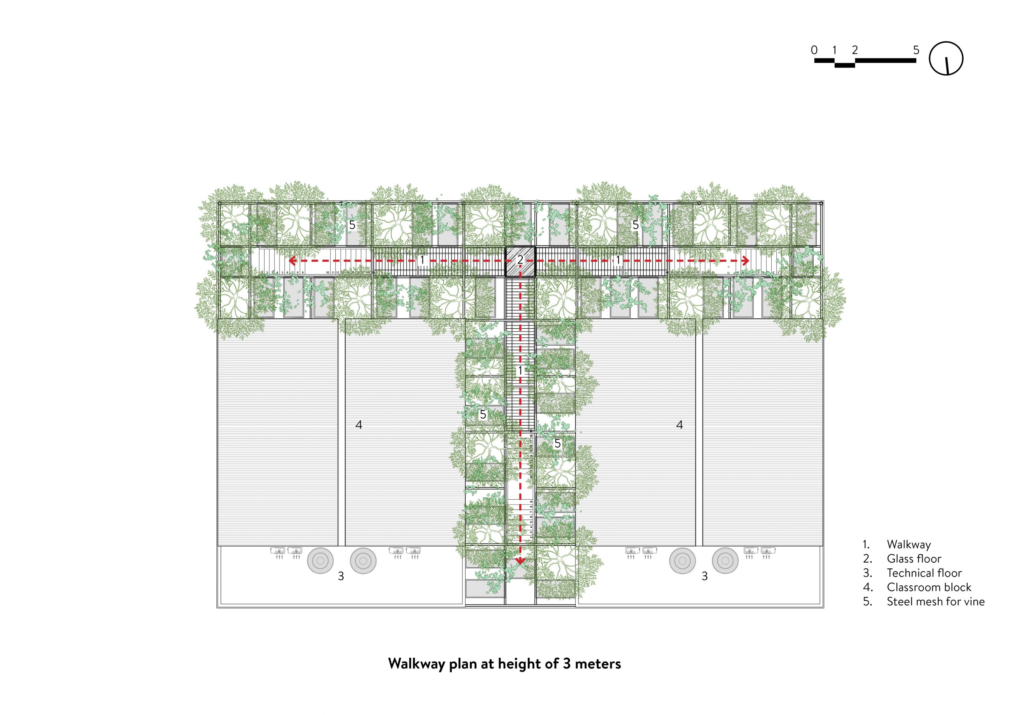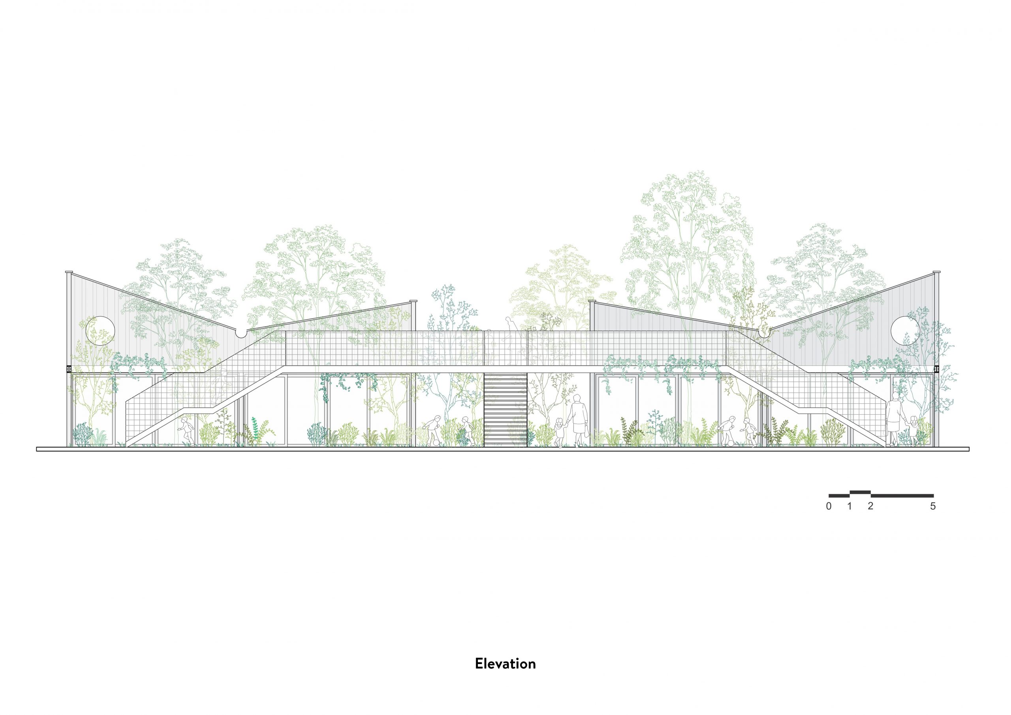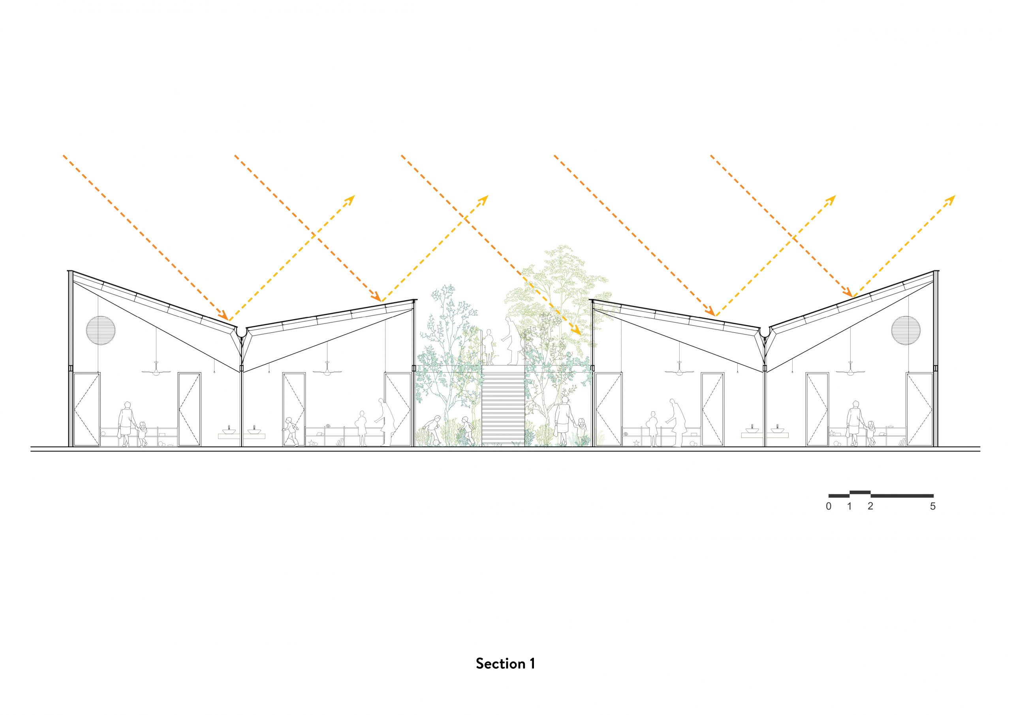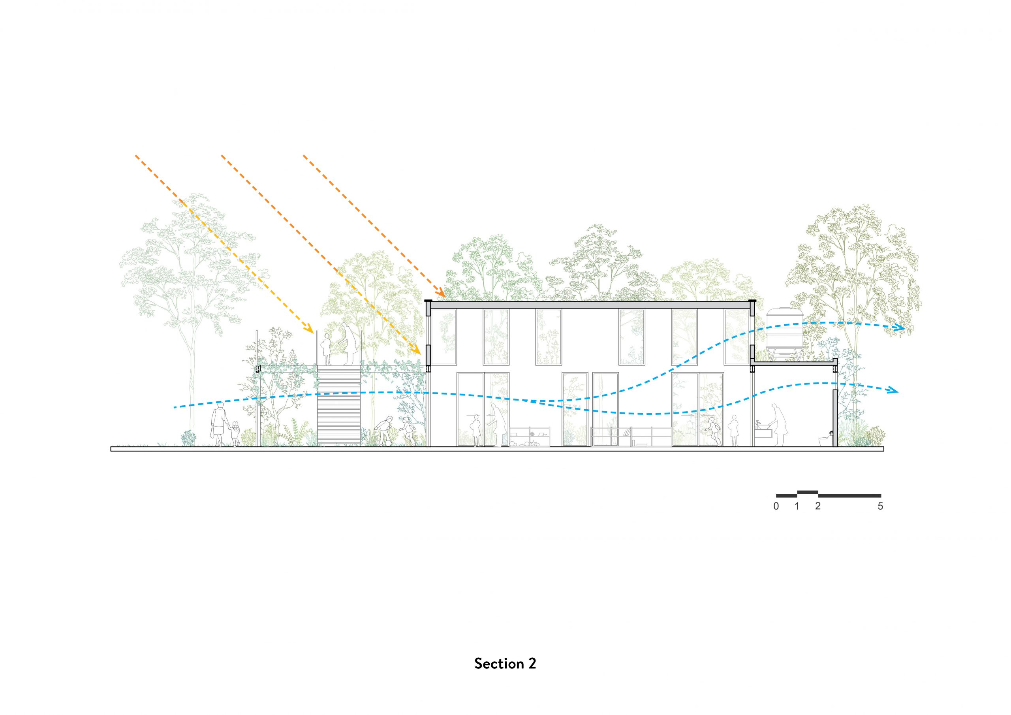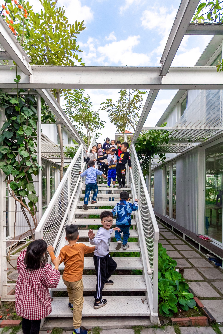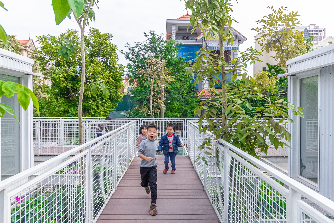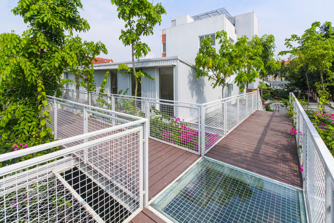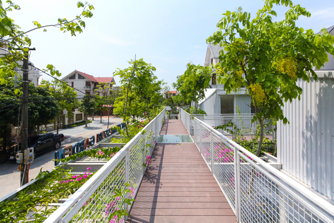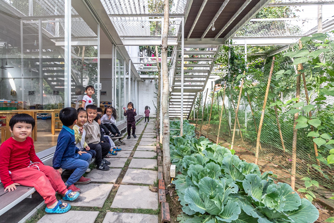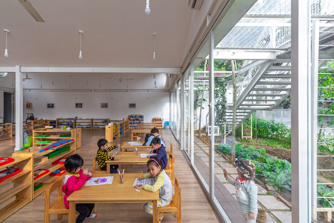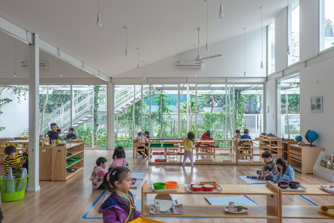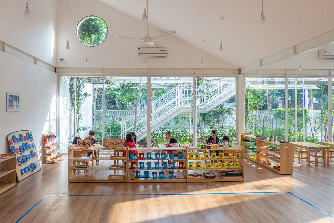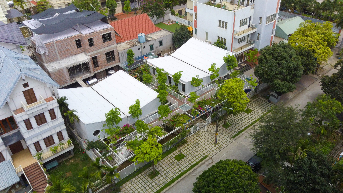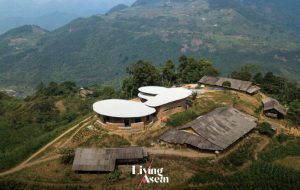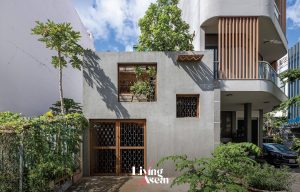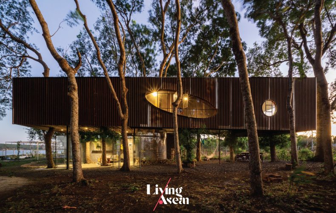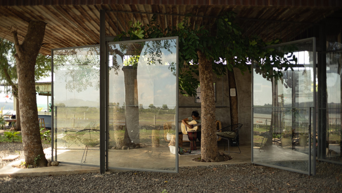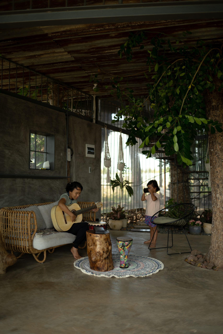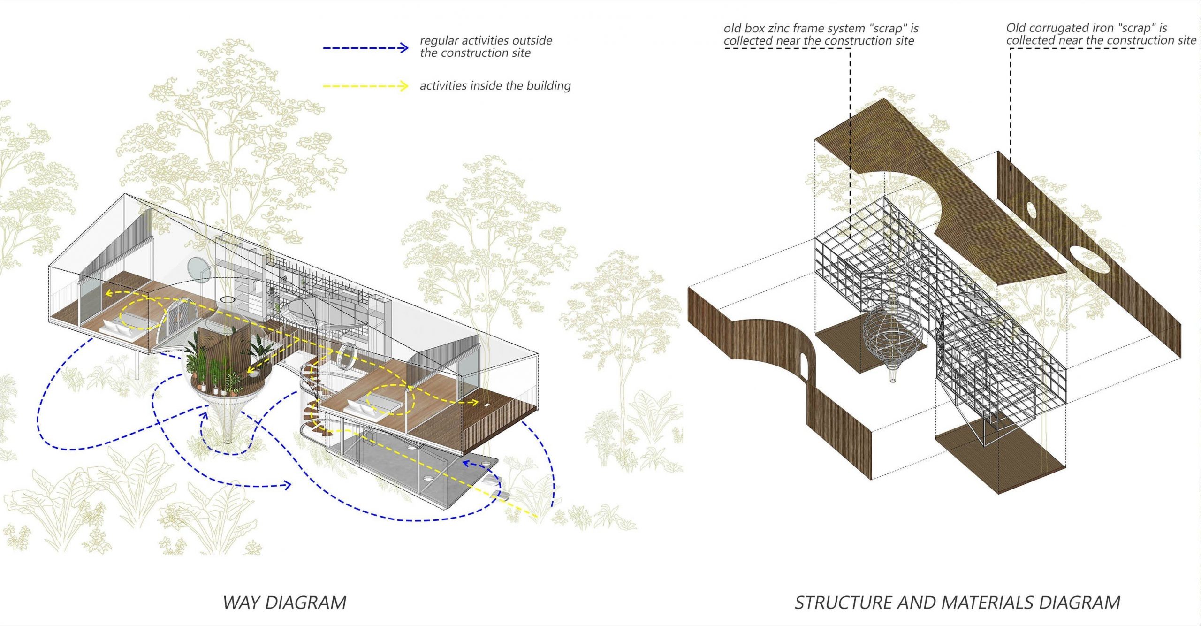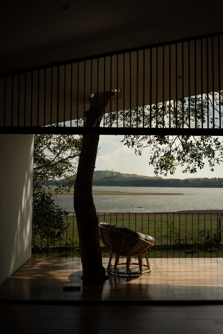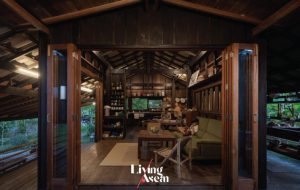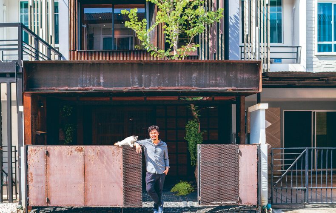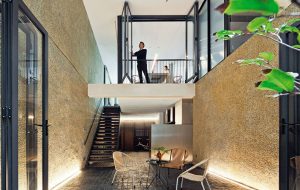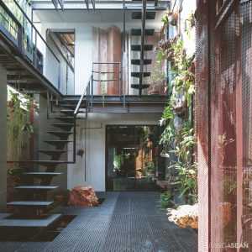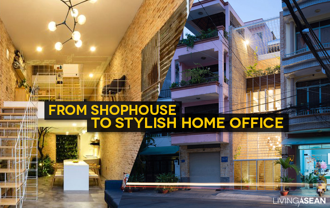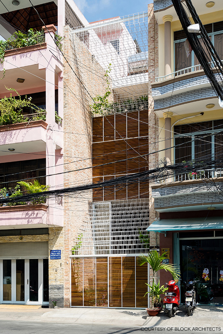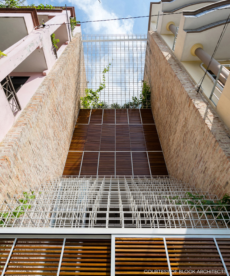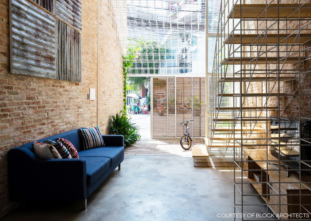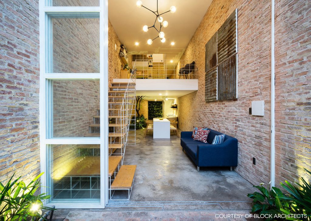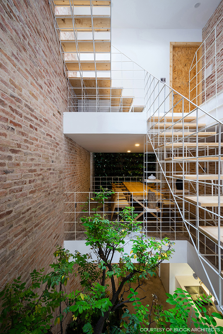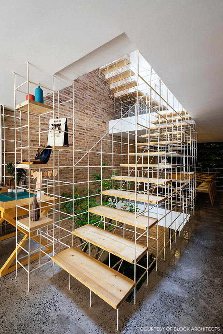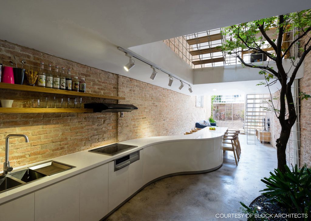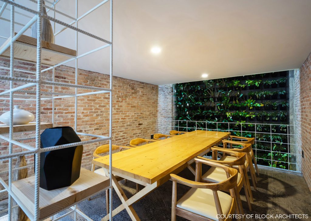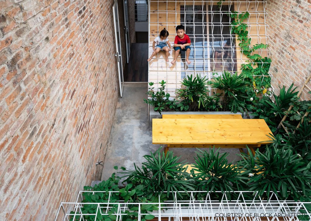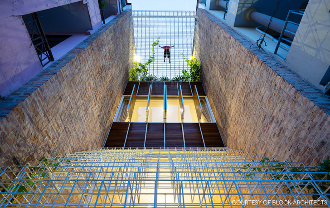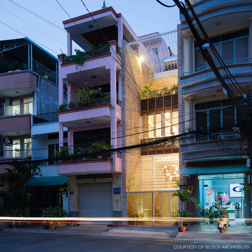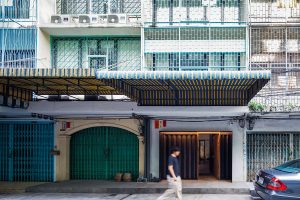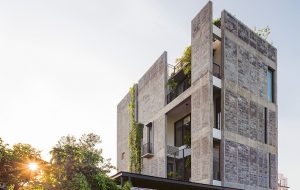/ Ho Chi Minh City, Vietnam /
/ Story: Lily J. / English Version: Bob Pitakwong /
/ Photographs: Hiroyuki Oki /
This three-story urban home belonging to a nuclear family is located in Binh Thanh, a district of Ho Chi Minh City, Vietnam. Needless to say, it’s an urban neighborhood characterized by overcrowding and lack of green spaces. That’s where architect Sanuki Daisuke comes into play and turns environmental challenges into a solution. The result is a home tailored to the small family’s specific needs, one that’s comfortable, well-lit and well-ventilated despite the problem of limited space.
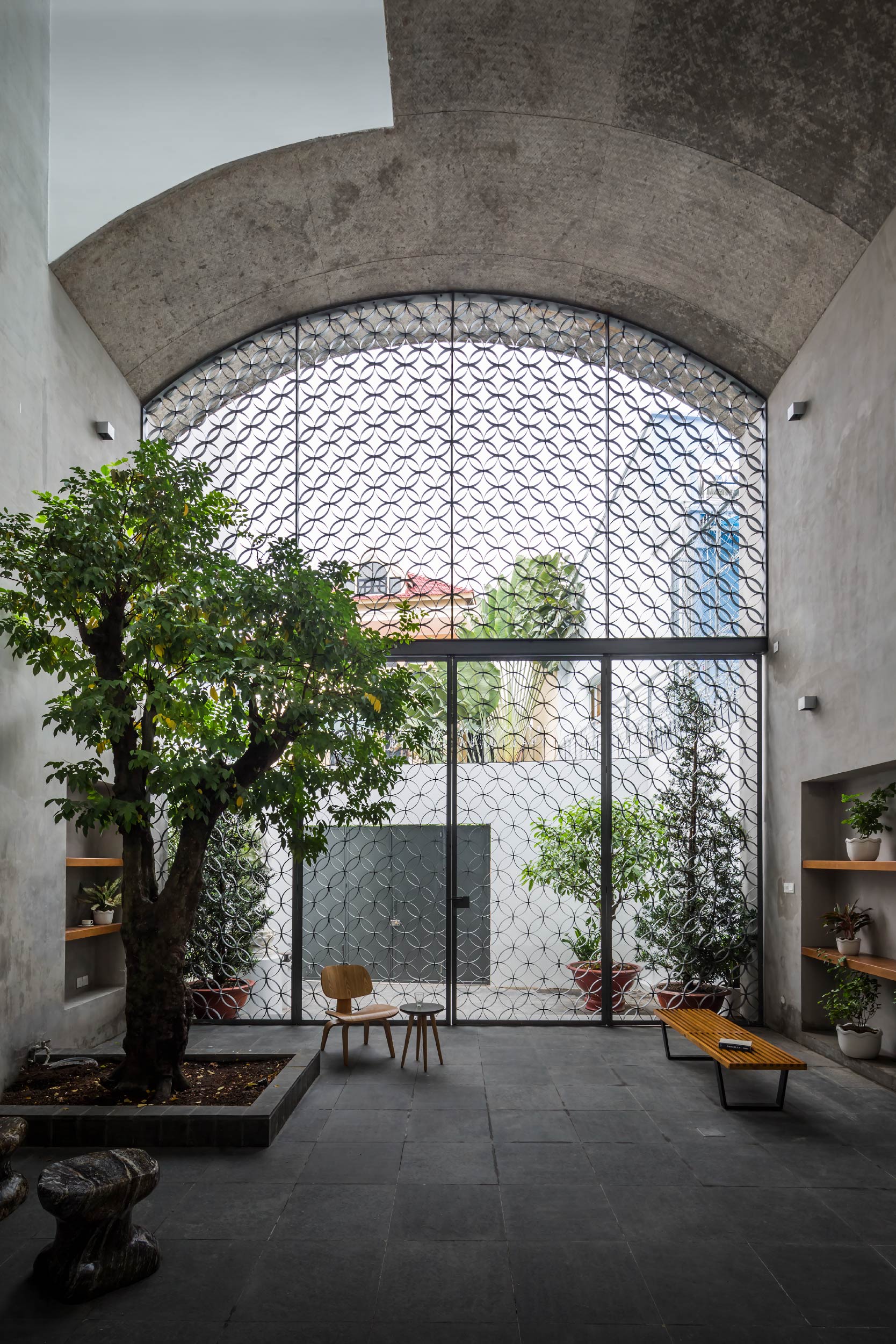
By design, the house’s public spaces are placed on the first and second floors. They consist of a semi-outdoor communal space that’s shared by all members of the family. There is a dining room, with reading nooks and green spaces nearby that open to bring natural daylight and fresh air into the home.
Meanwhile, the private spaces holding only two bedrooms are perfectly adequate for family needs. They are tucked away on the third floor that’s quiet and secluded. The rooms are made somewhat smaller than usual so as to increase the size of empty spaces in the home. For the most parts, Vietnamese homes tend to have more bedrooms as a way to accommodate visiting houseguests.
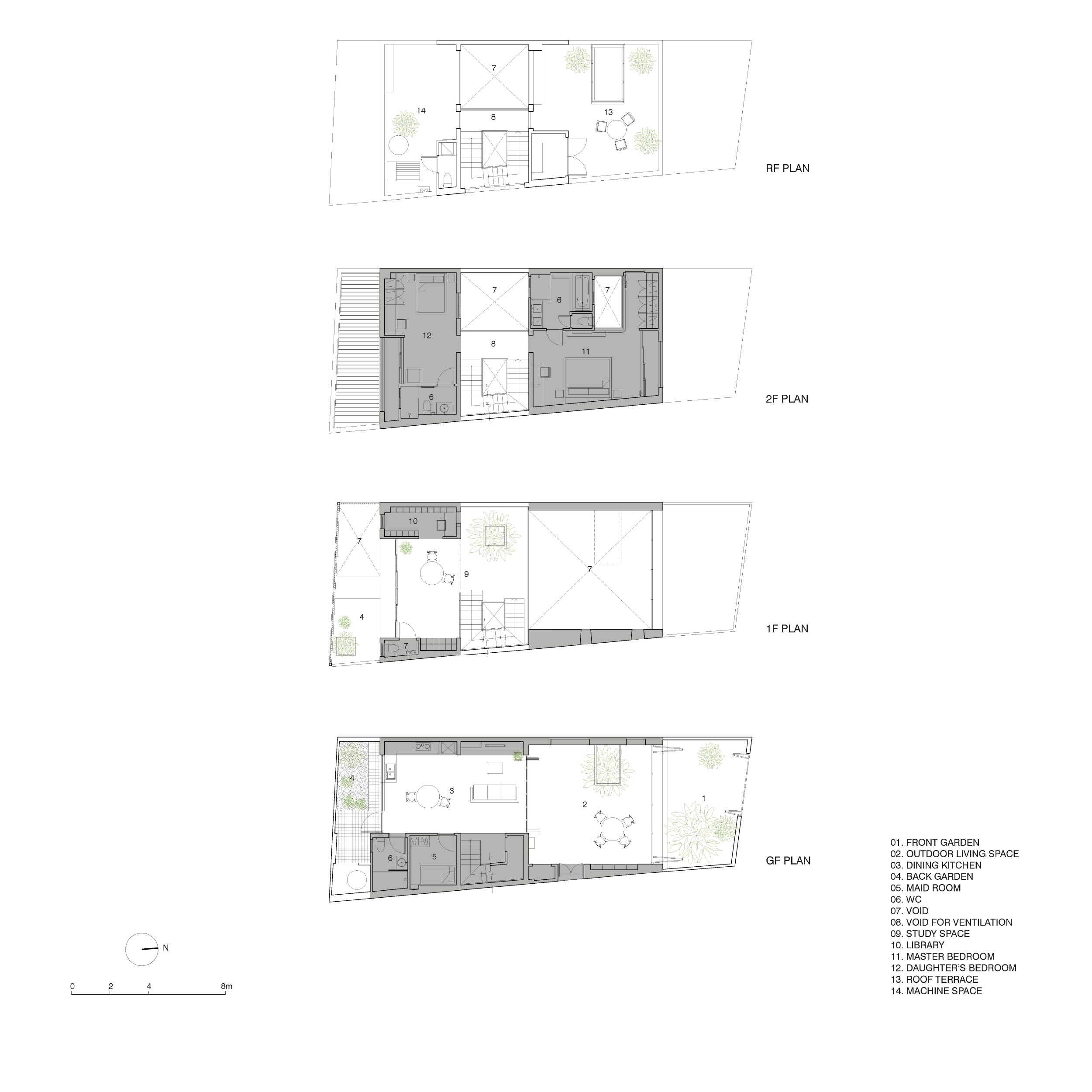
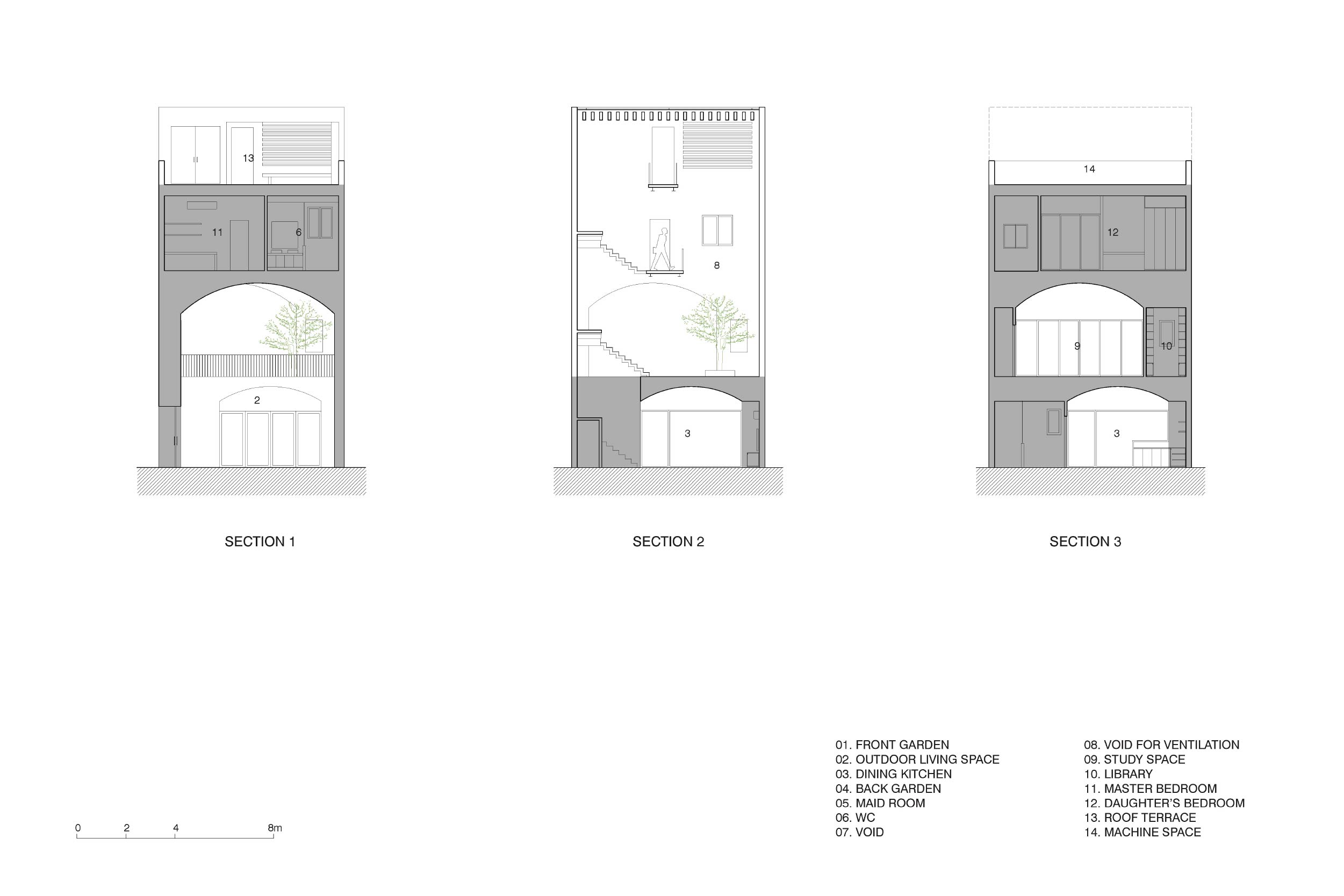
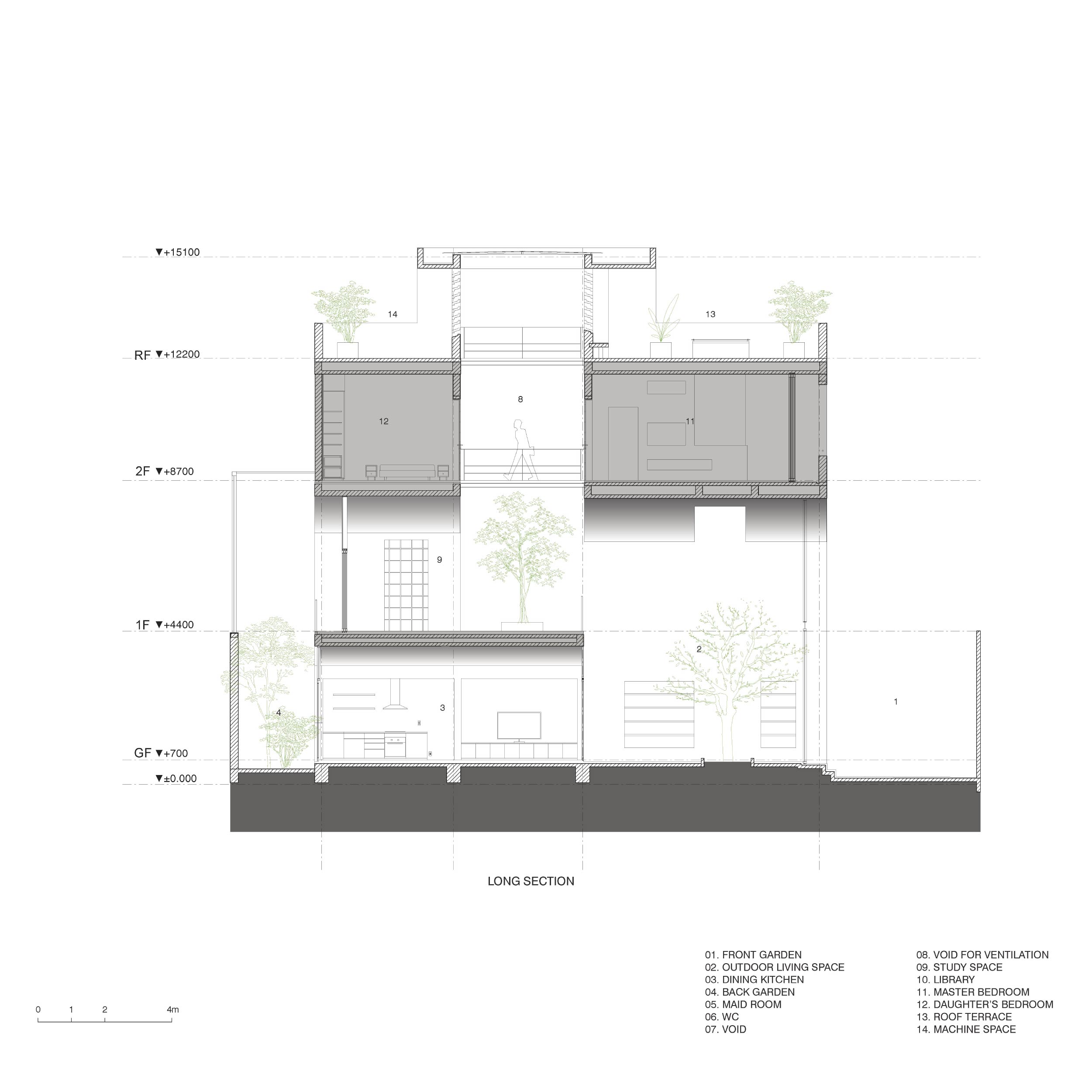
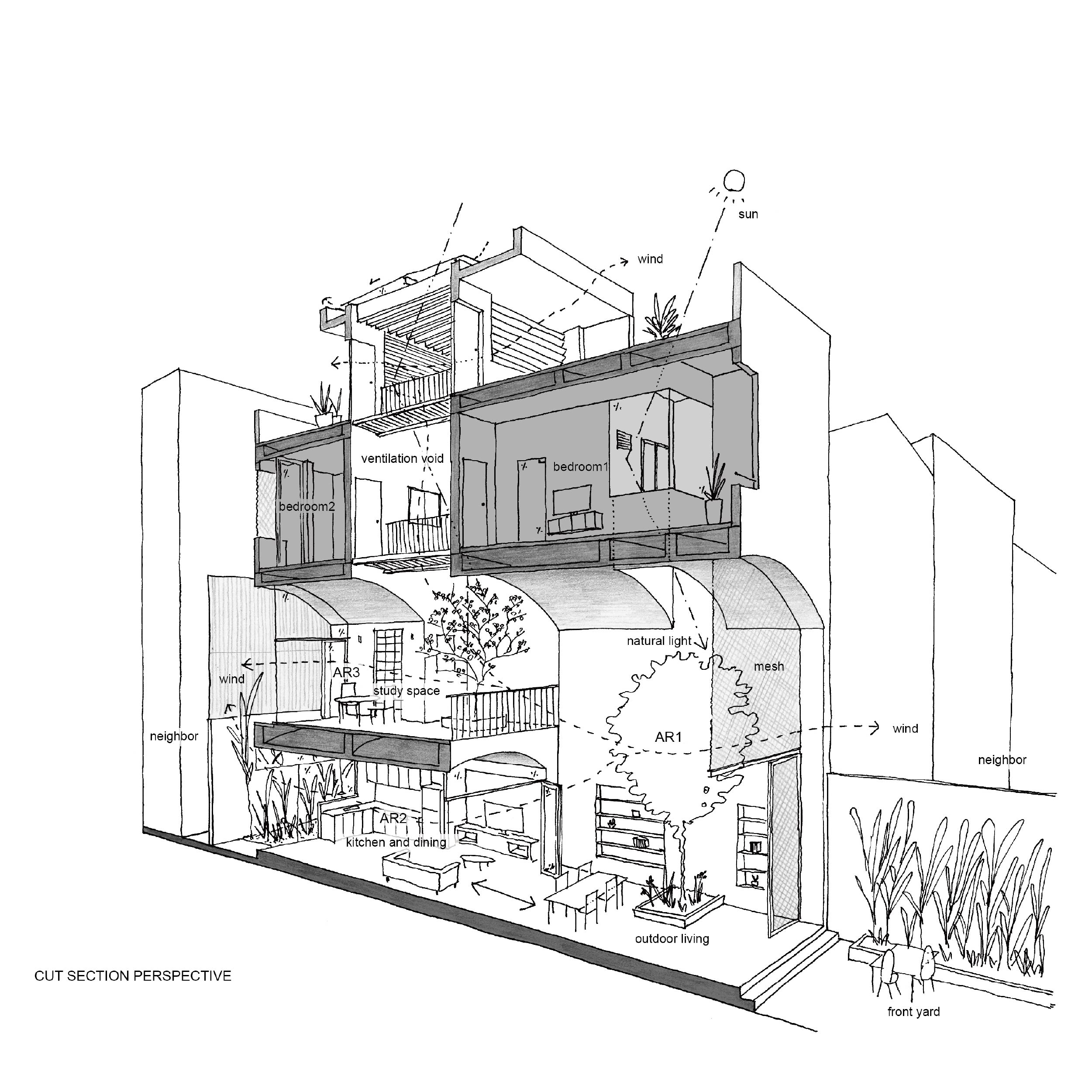
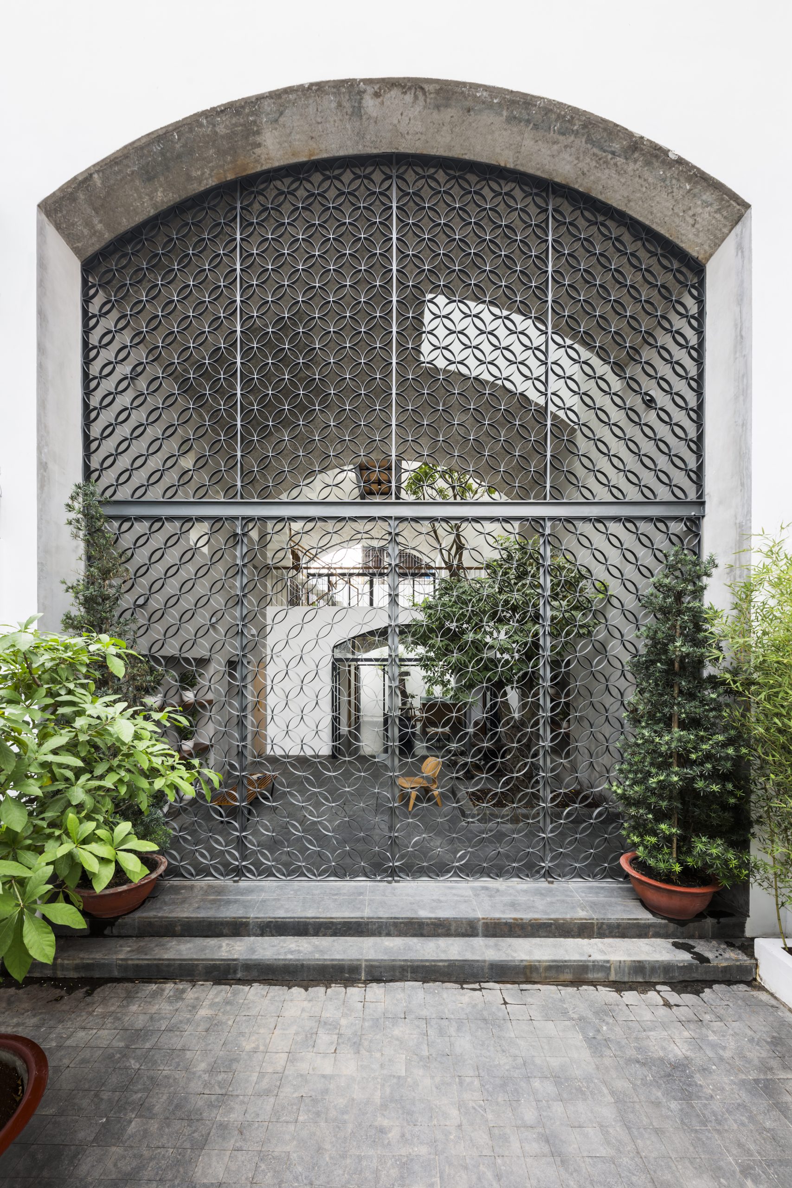
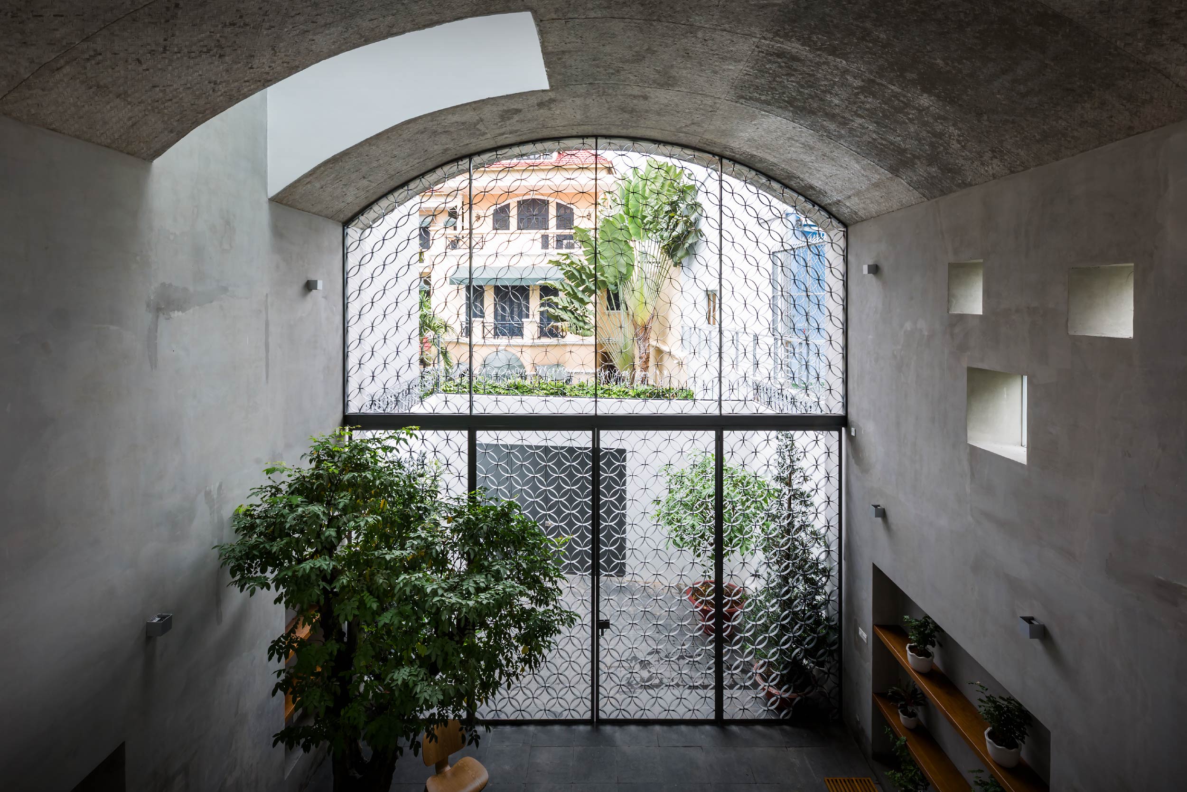
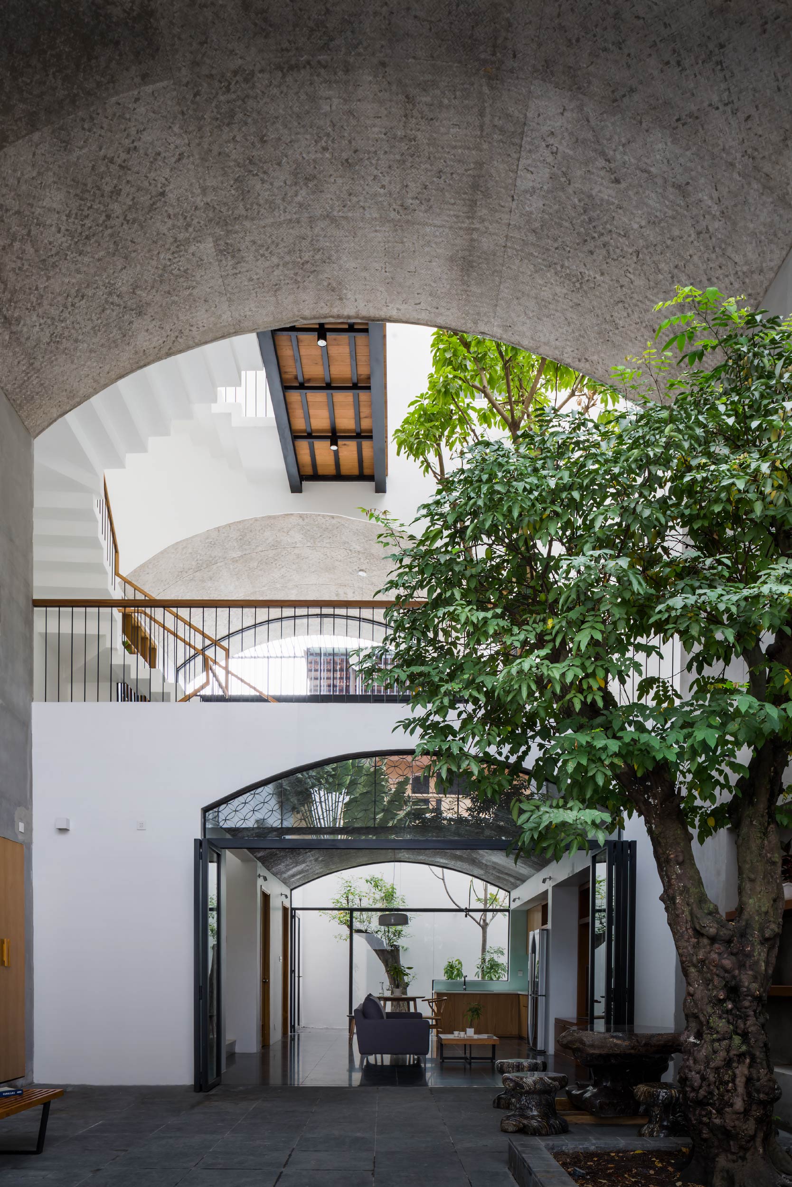
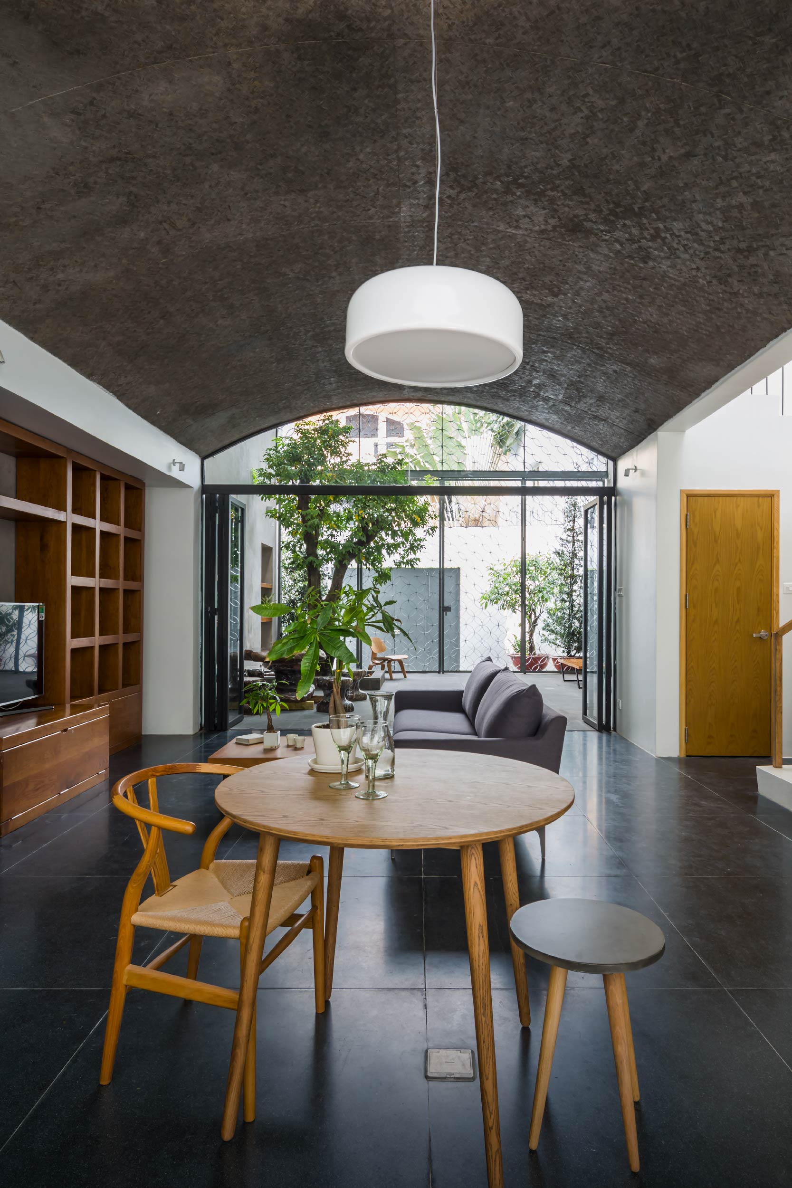

Up front, the first floor holds a sunlit courtyard beneath a distinct curvature that bears some resemblance to an underground chamber in a hillside. At the same time, high ceiling design makes the entry area look so inviting.
The rounded contour, also known as “vom” in Vietnamese, serves a dual purpose. It creates good visual flow between the first and second floors, while providing a passage leading to rooms and functional spaces in the home.
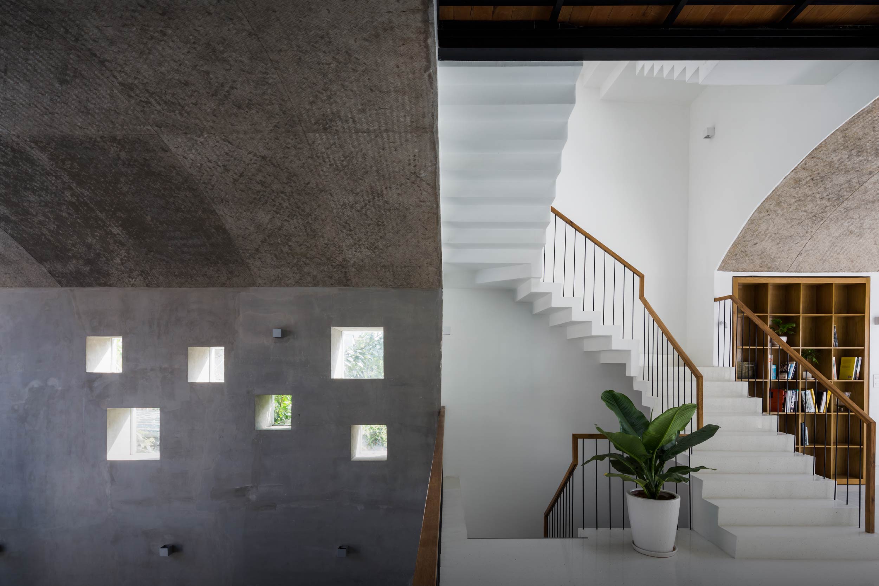
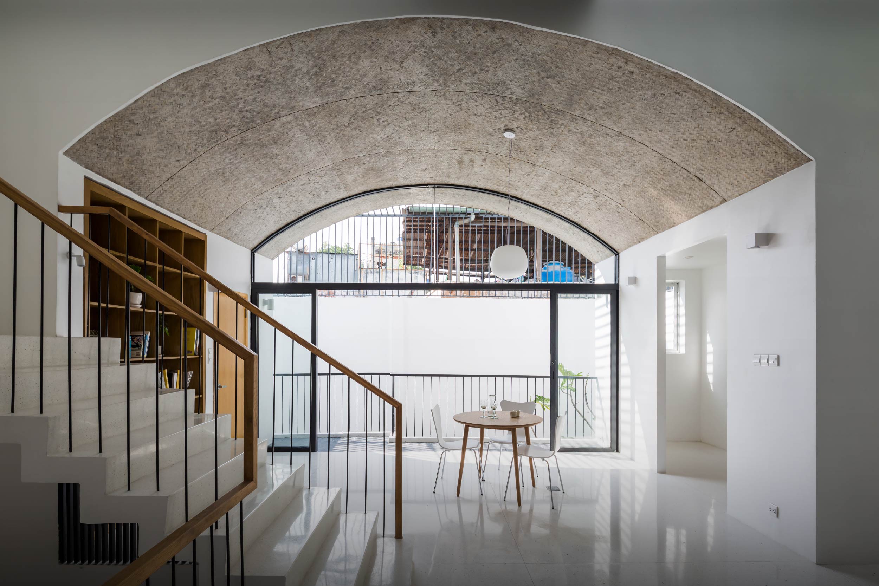
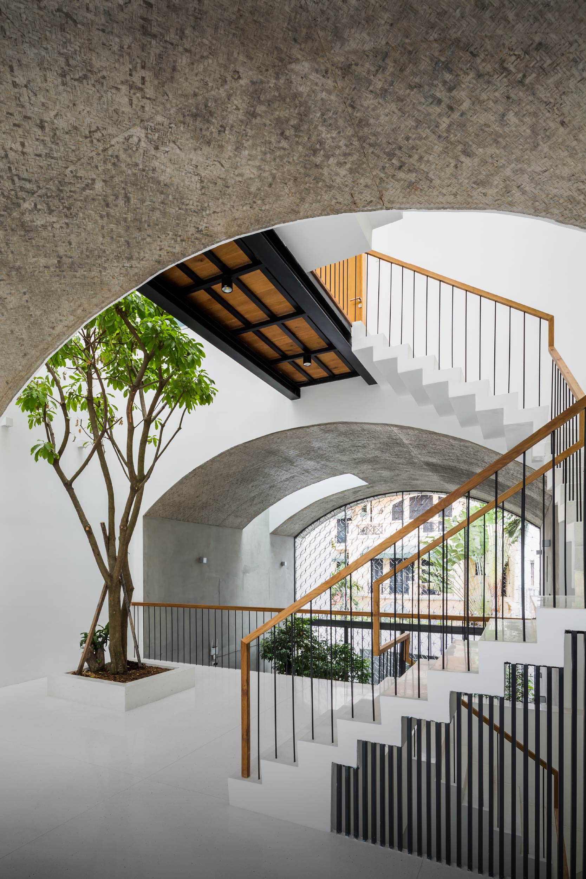
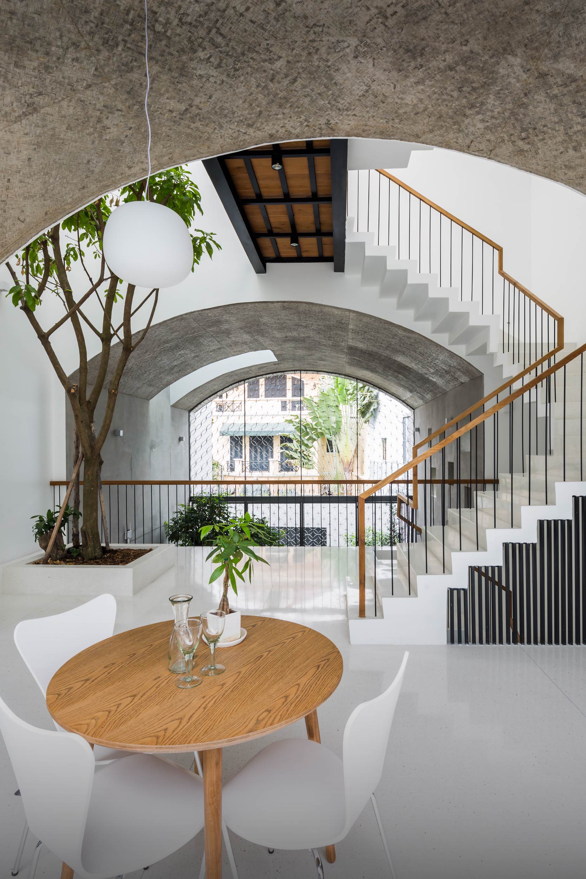
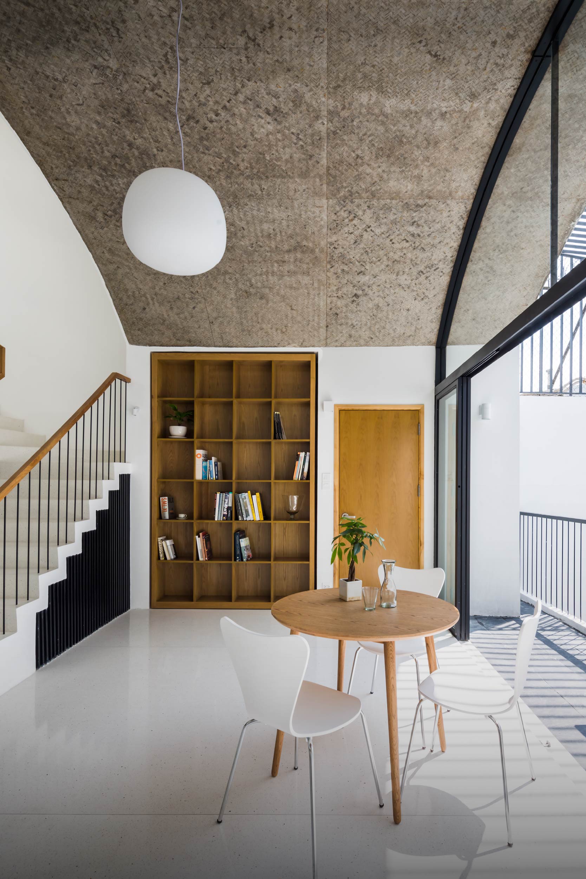
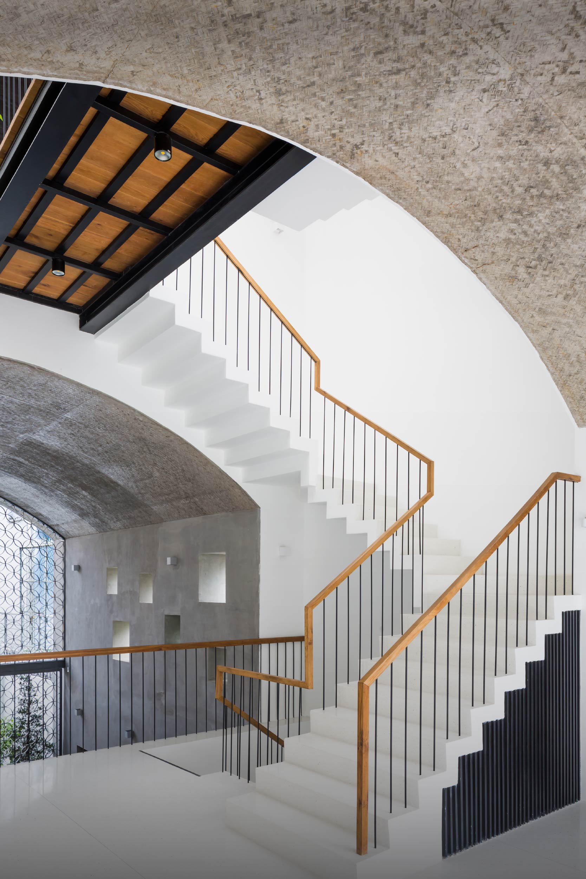
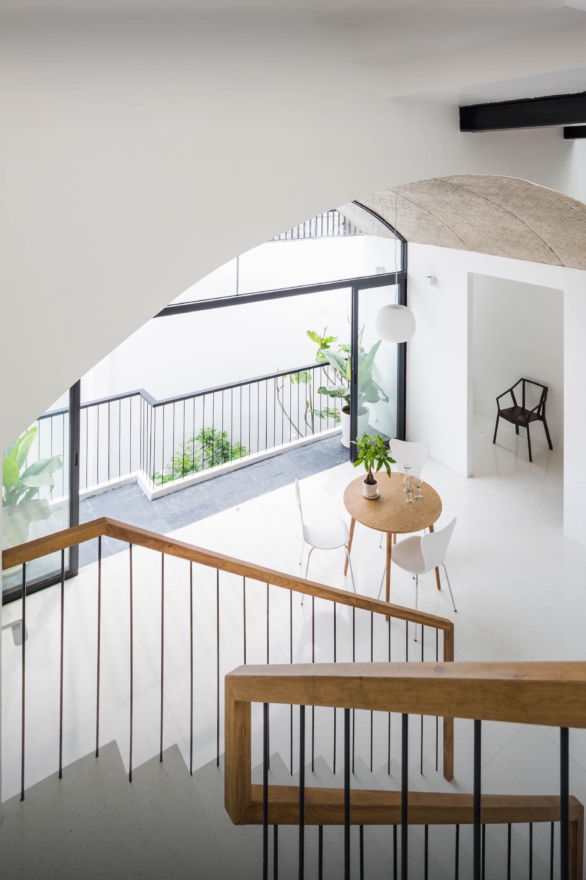
Extending directly beneath the curving contour, the house façade of perforated metalwork separates the front yard from a sitting room at the front. It’s designed to admit daylight and provide controlled natural ventilation to the home.
The sitting room is connected to a kitchen and dining room nearby via a folding door system that opens wide from one end to the other. From here, the reading nook on the second floor is clearly visible under the double height curved ceiling. Taken as a whole, the interior is cool and comfortable thanks to fresh, outdoor air coming in through the front door.
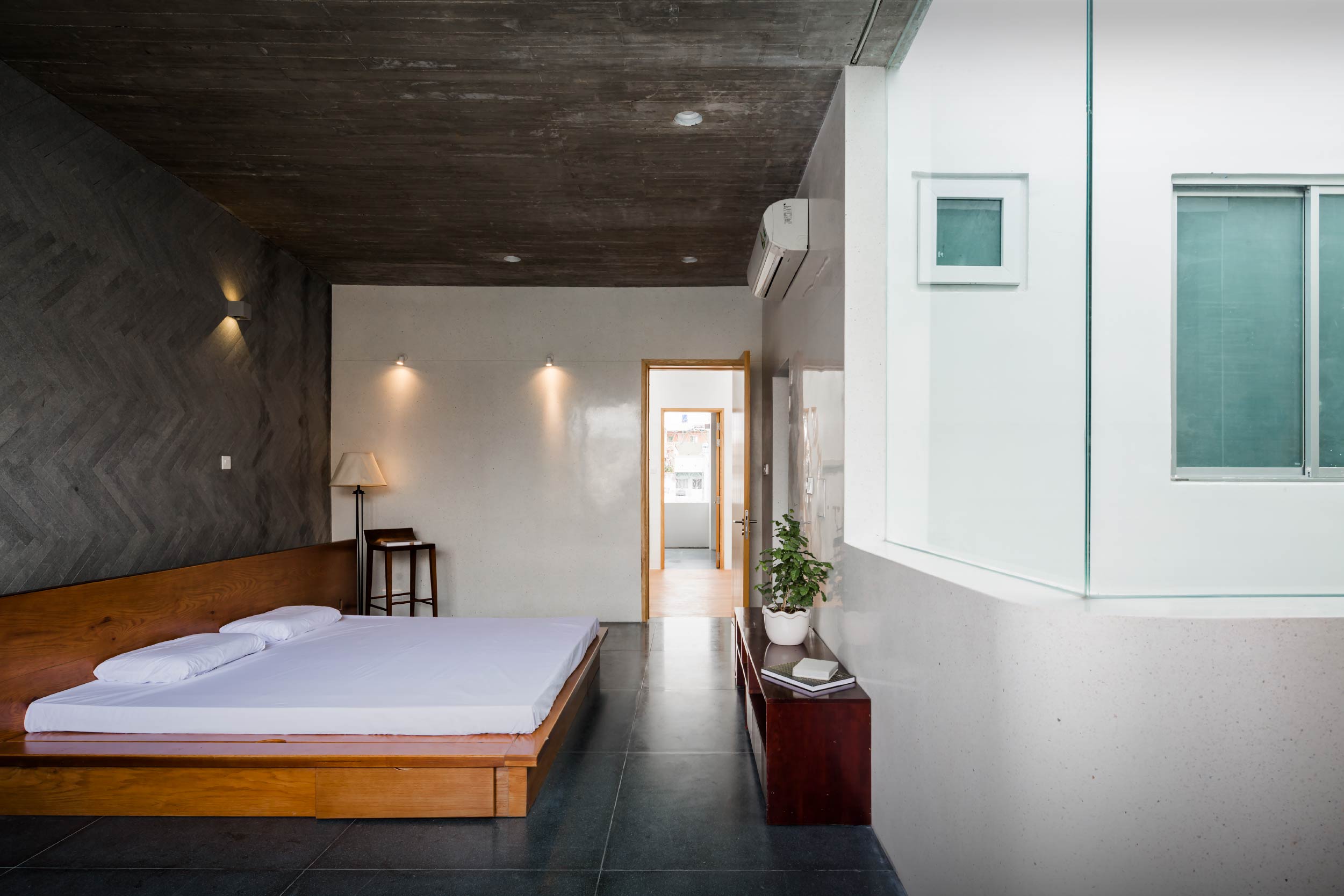
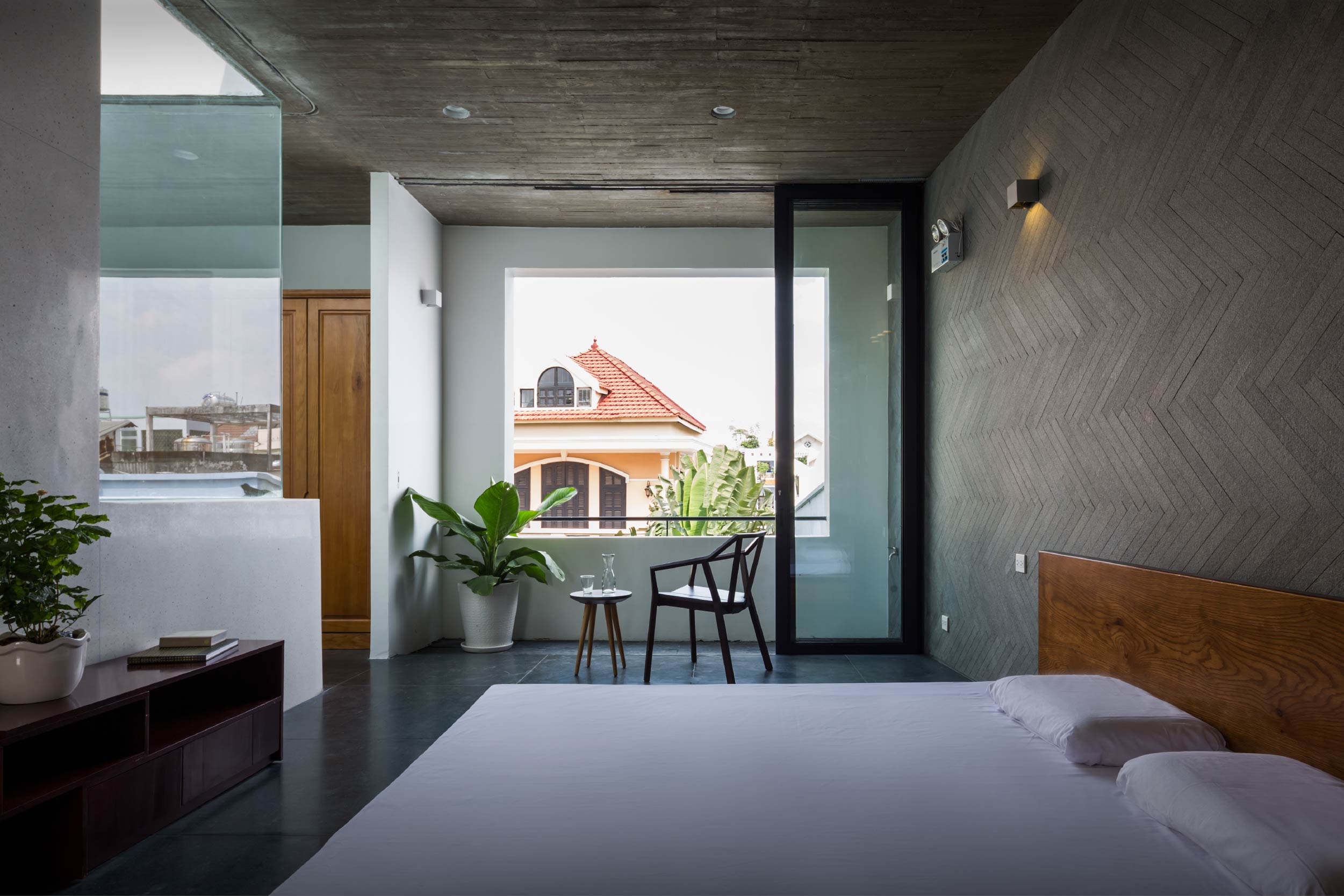
Because it’s such a clean, well-lighted place, the homeowner couple sees potential in it developing into a house-cum-café in the future. The idea comes in handy since the family’s private living spaces are hidden away on the third floor. Plus, the open concept house plan provides many benefits, among them improved traffic flow, adequate daylight and good air circulation at every turn.
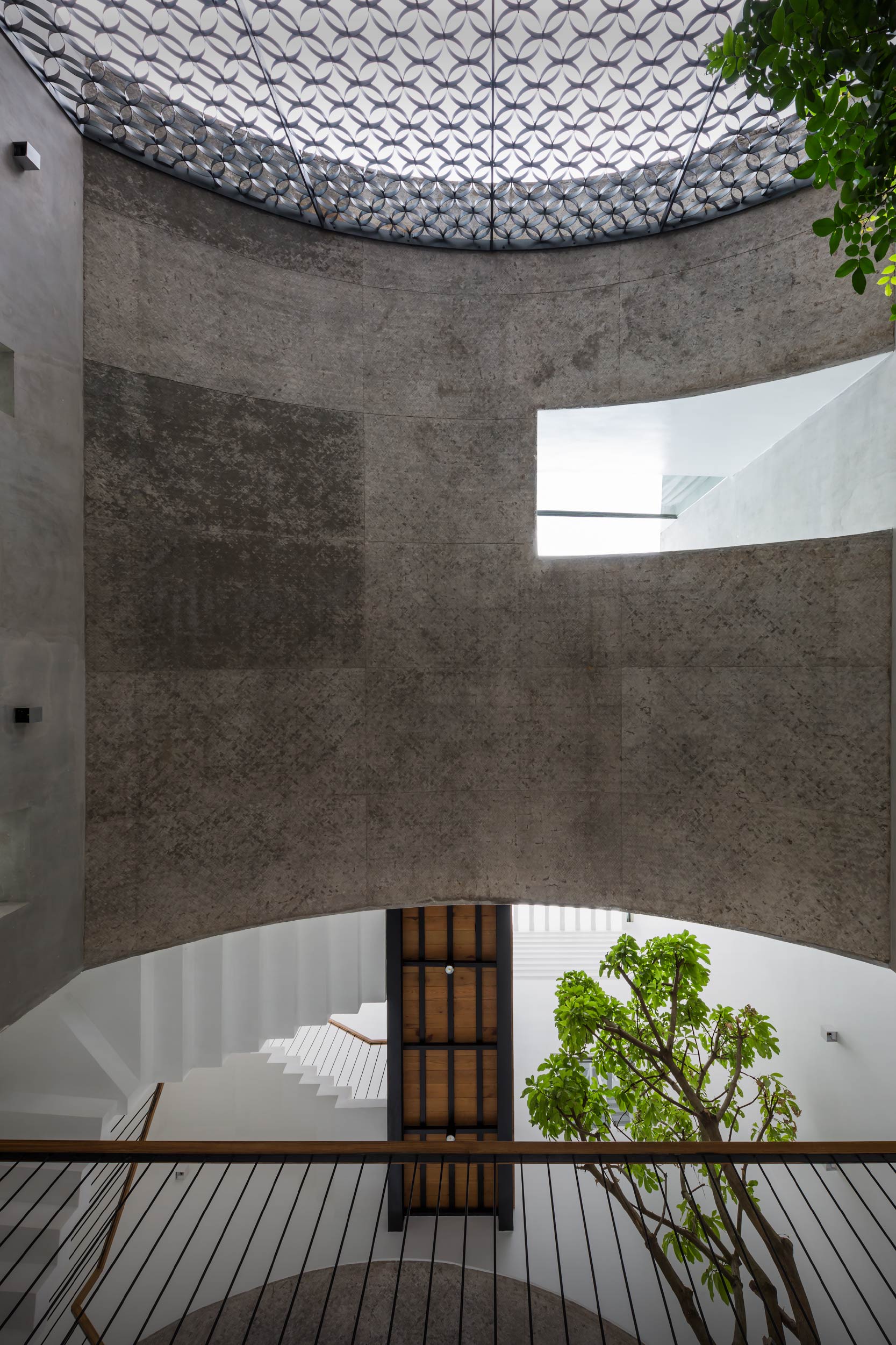

Amidst the hustle and bustle of life in Ho Chi Minh City, the house feels comfortable, light and airy thanks to great attention to detail. By design, it’s an urban living space that seeks reconnections with nature, a house made attractive by curved design just like the architect intended.
Join us for insights on creating urban homes that maximize quality of life. The room Books X Living ASEAN Design Talk 2024 on the theme of “(Re)Thinking inside the Box: Vol. 1 Living in Small Urban Spaces” is a discussion event in English focusing on urban living opportunities and design challenges that need to be resolved. It’s aimed at creating an awareness and knowledge among the general public about the importance of design in residential development within the context of city life across Southeast Asia.
The discussion will be in English. It’s open to everyone who is interested. There is no admission fee. Seats are limited. Please preregister at https://cooll.ink/DesigntalkLA/
Looking forward to seeing you all at Hall MR 214-216, Second Floor, BITEC Bang Na on August 4, 2024 from 1300 to 1530 hours. It’s happening as part of the Baan Lae Suan Fair Midyear 2024.

Architects: Sanuki Daisuke Architects
You may also like…
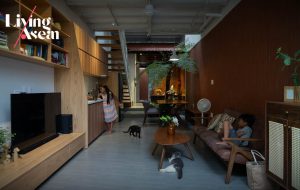 A Renovated Shophouse with a Hidden Gem, Simply Delightful
A Renovated Shophouse with a Hidden Gem, Simply Delightful
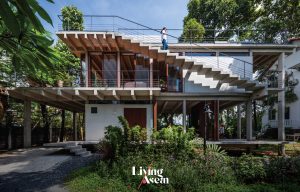 Floating House in Thu Duc: A Home under the Canopy That Fits Right in Nature
Floating House in Thu Duc: A Home under the Canopy That Fits Right in Nature

