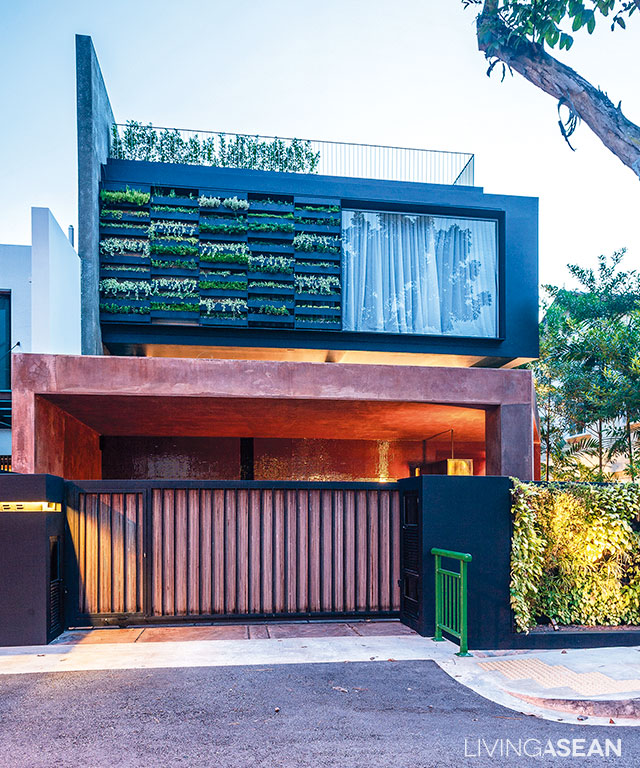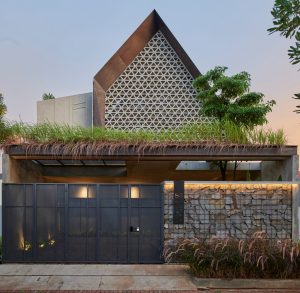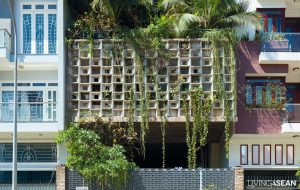/ Vung Tau, Vietnam /
/ Story: Kangsadan K. / English version: Bob Pitakwong /
/ Photographs: Apinine Thassanopas /
Greetings from Vung Tau, a coastal city about two hours by car or ferry from Ho Chi Minh City. Like everything else across Vietnam, it’s the very picture of an urban landscape dominated by long and narrow houses uniformly sized as part of a continuous row. They are nicknamed “Tube Houses” for the shape that’s much longer than it is wide. The same is true for this white row house in Vung Tau that has since been renovated, beautifully integrating elements of nature in the house plan. The result is a complete home makeover enchanted by the magic of light and shadow in architecture. Plus, a green garden oasis gives it great aesthetic pleasure.
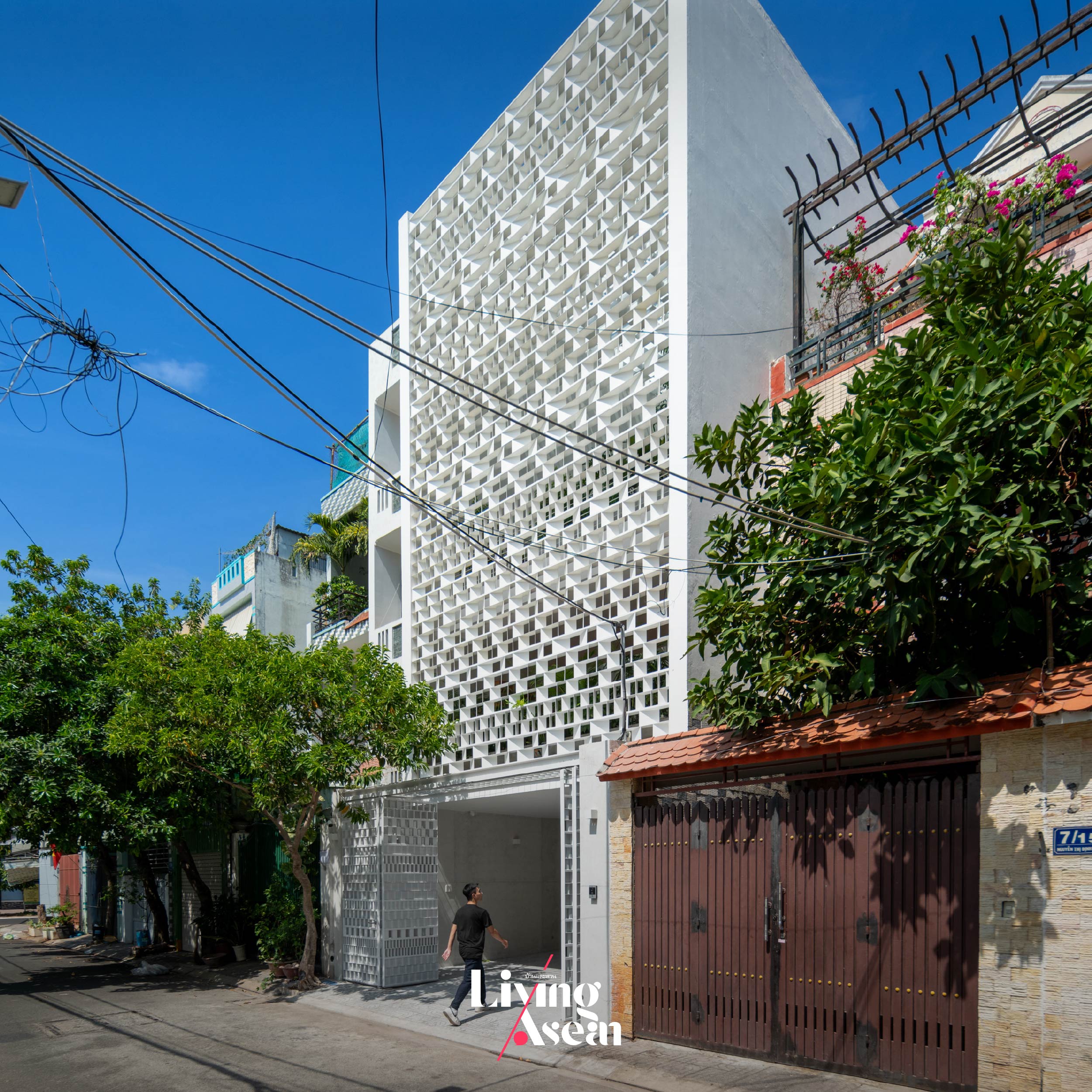
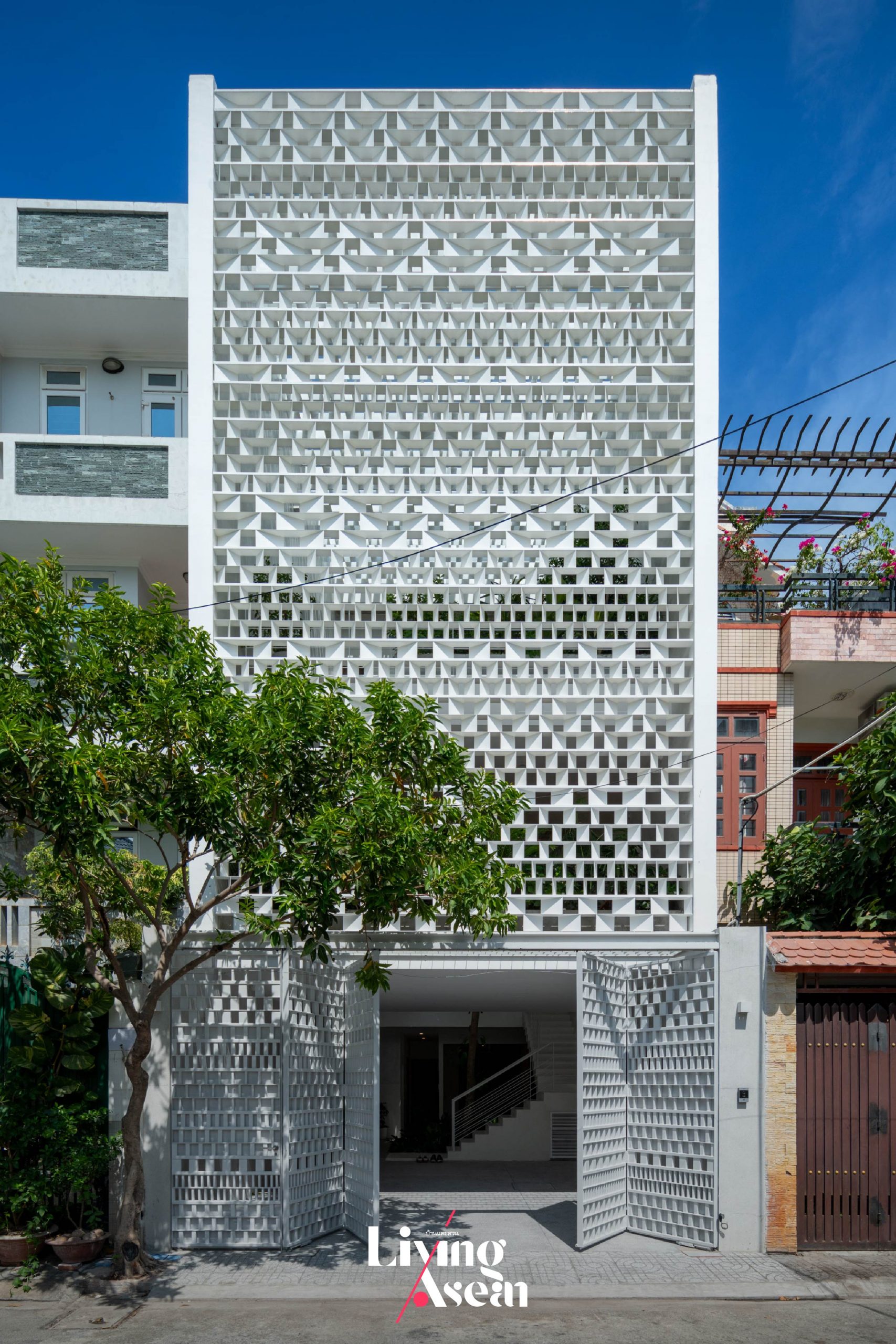
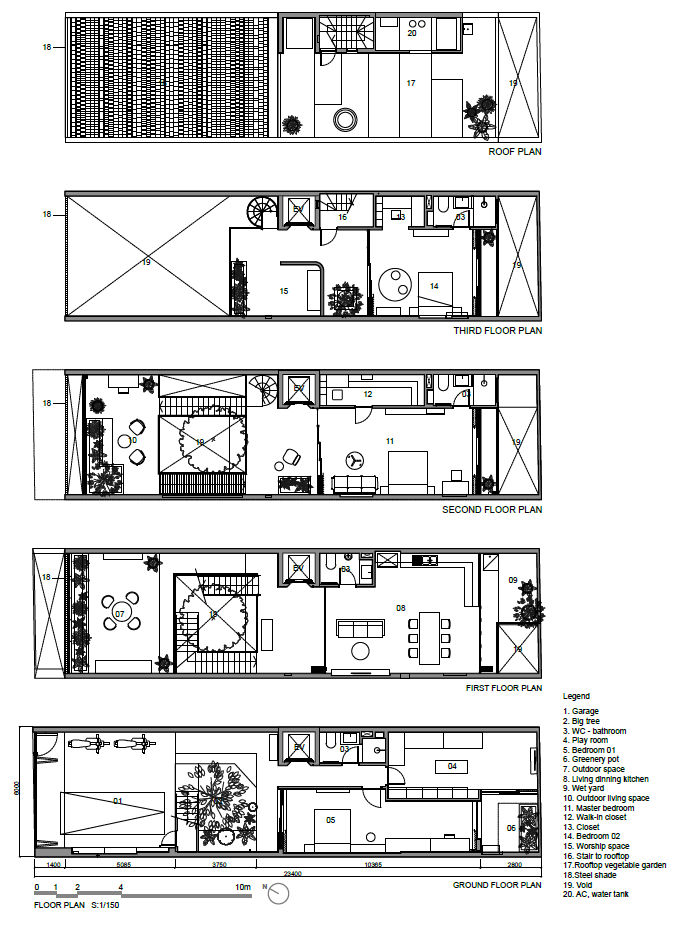
The stunning white row house has five levels including the rooftop deck. It towers above everyone else in the neighborhood. The first floor holds a carport giving access to a room for guest accommodation tucked away at the rear. In the in-between space, a flight of stairs leads to the homeowner’s private residential areas located upstairs. The second floor contains a spacious living room with dining room and kitchen nearby.
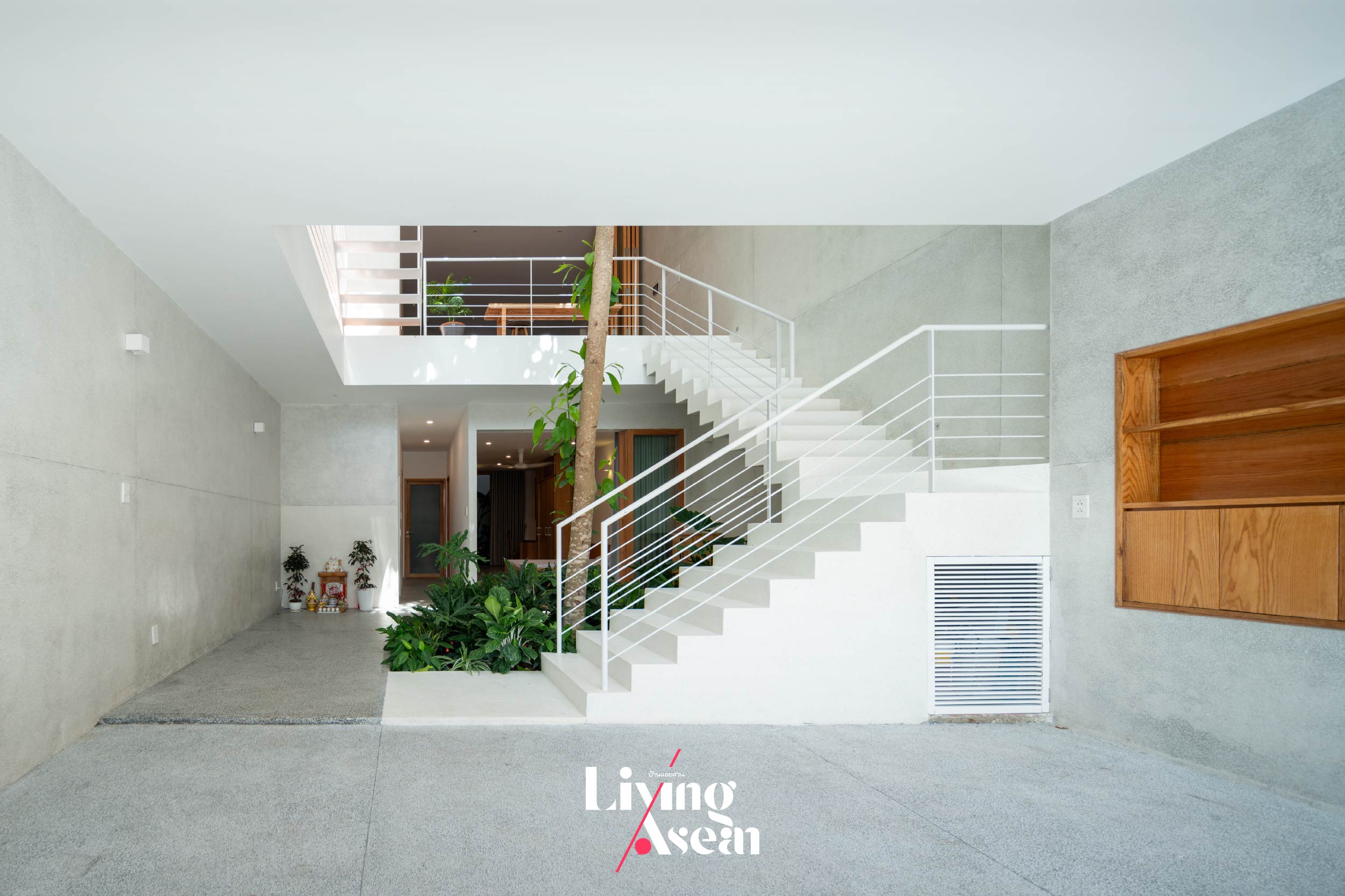
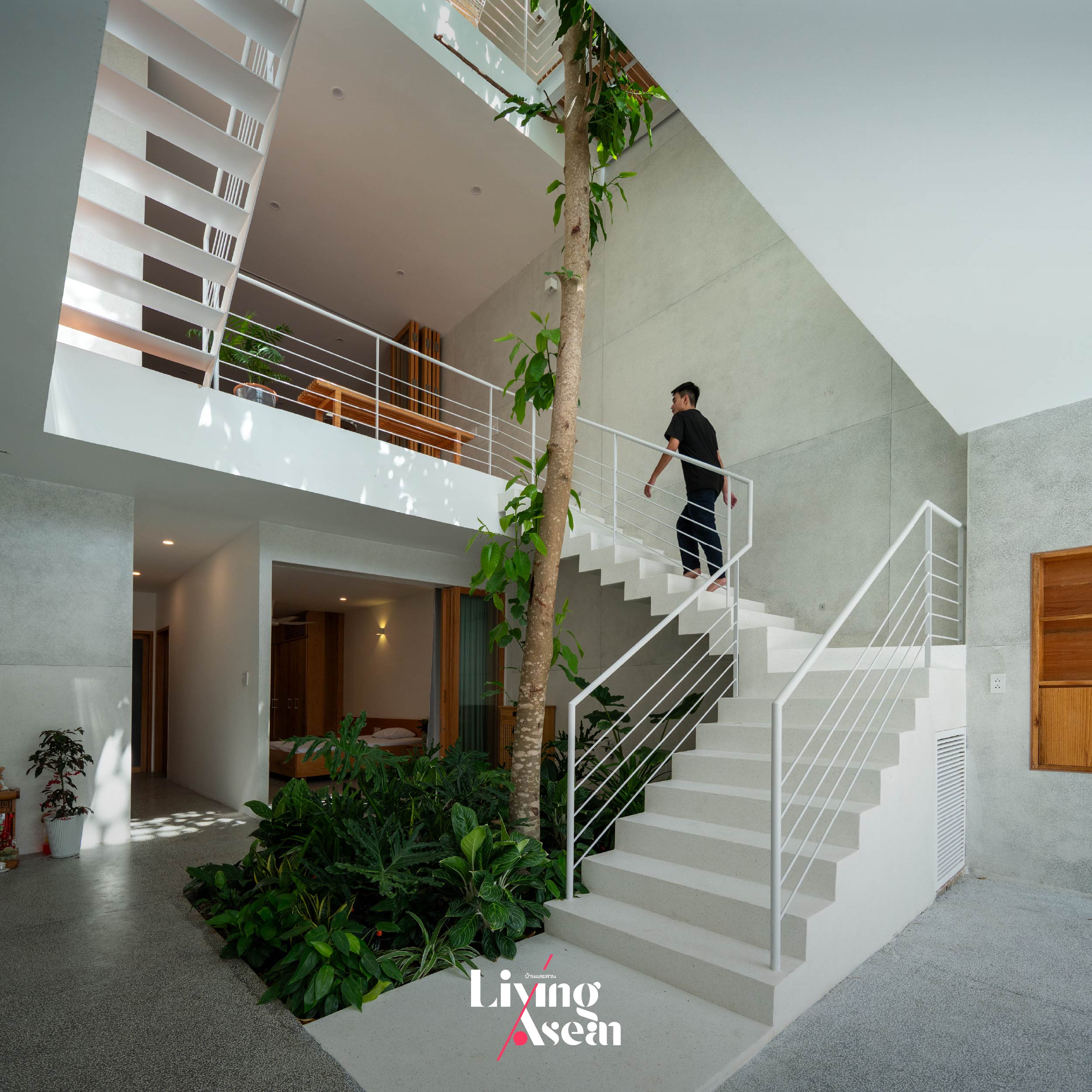
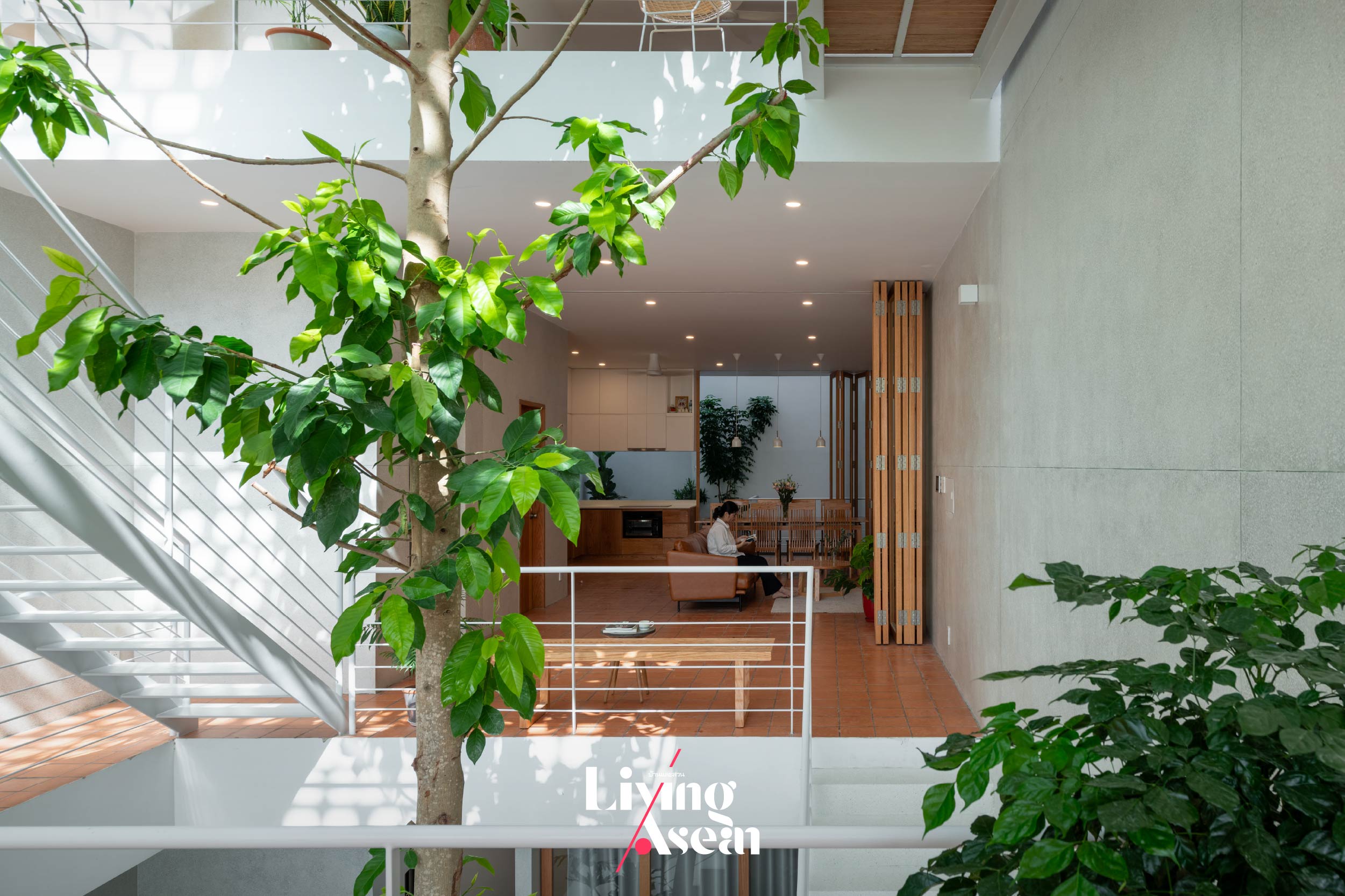
The quiet and secluded third and fourth floors hold bedrooms for family members. They are conveniently connected to the fifth floor that’s a rooftop deck filled with terraced vegetable gardens. There are bright interior courtyards adorned with lush foliage and a shade tree thriving in the middle of the floor plan illuminated by rooftop skylights.
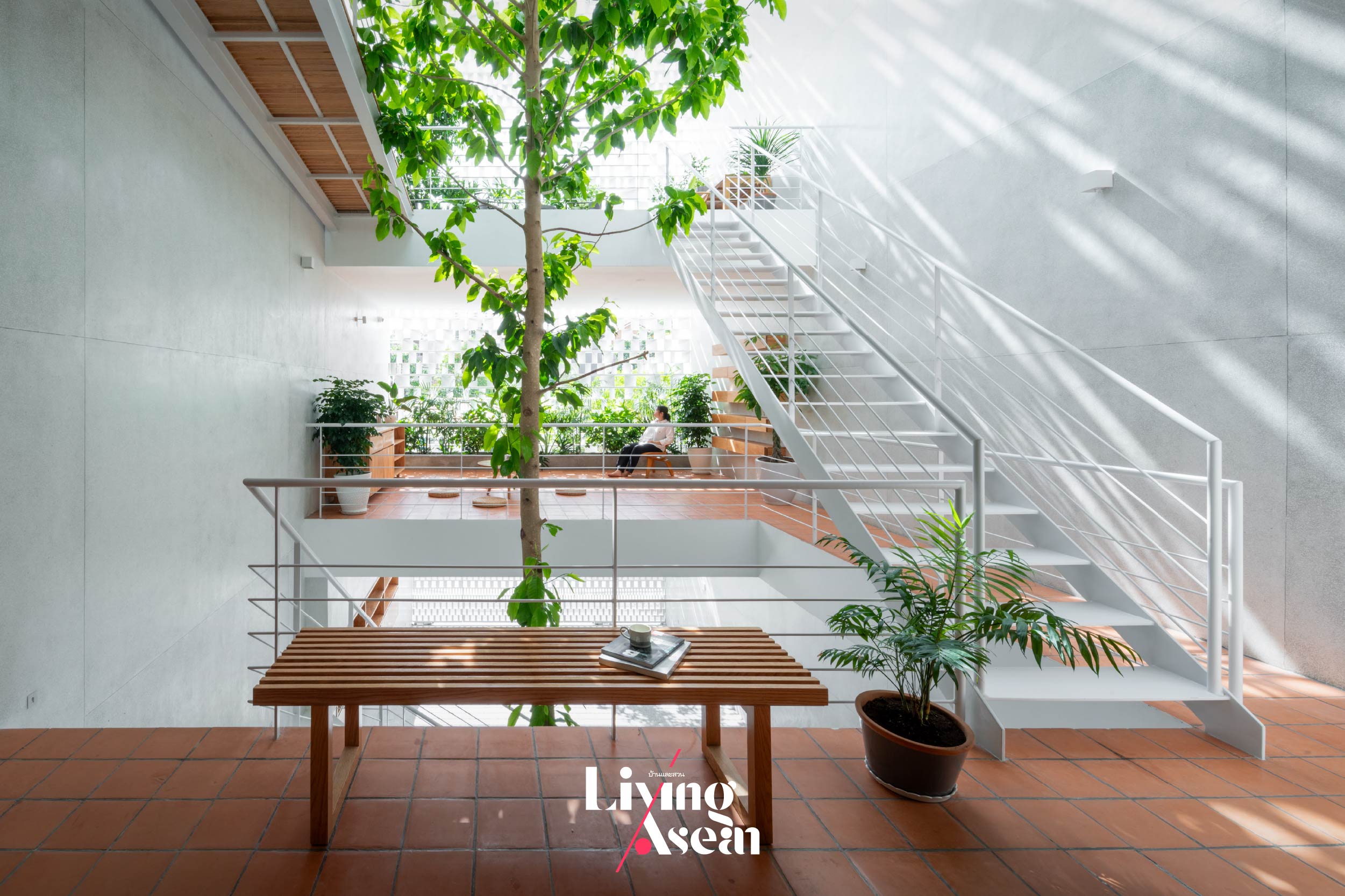
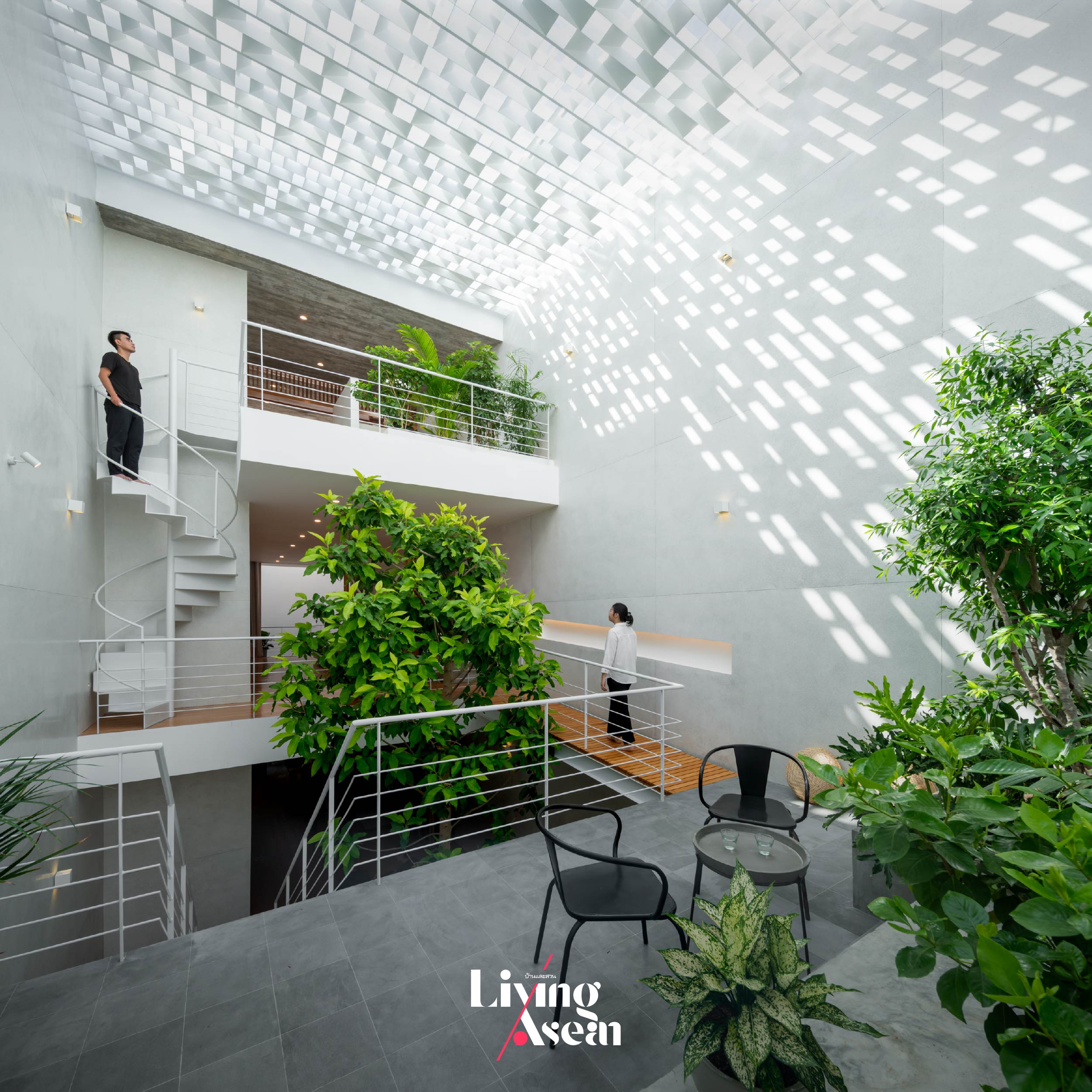
Overall, it’s an outstanding design showcasing well-thought-out spatial arrangements. Among others, semi-outdoor living areas up front bear some resemblance to a porch or a patio, only they are nicer and bigger than the average room size in the house.
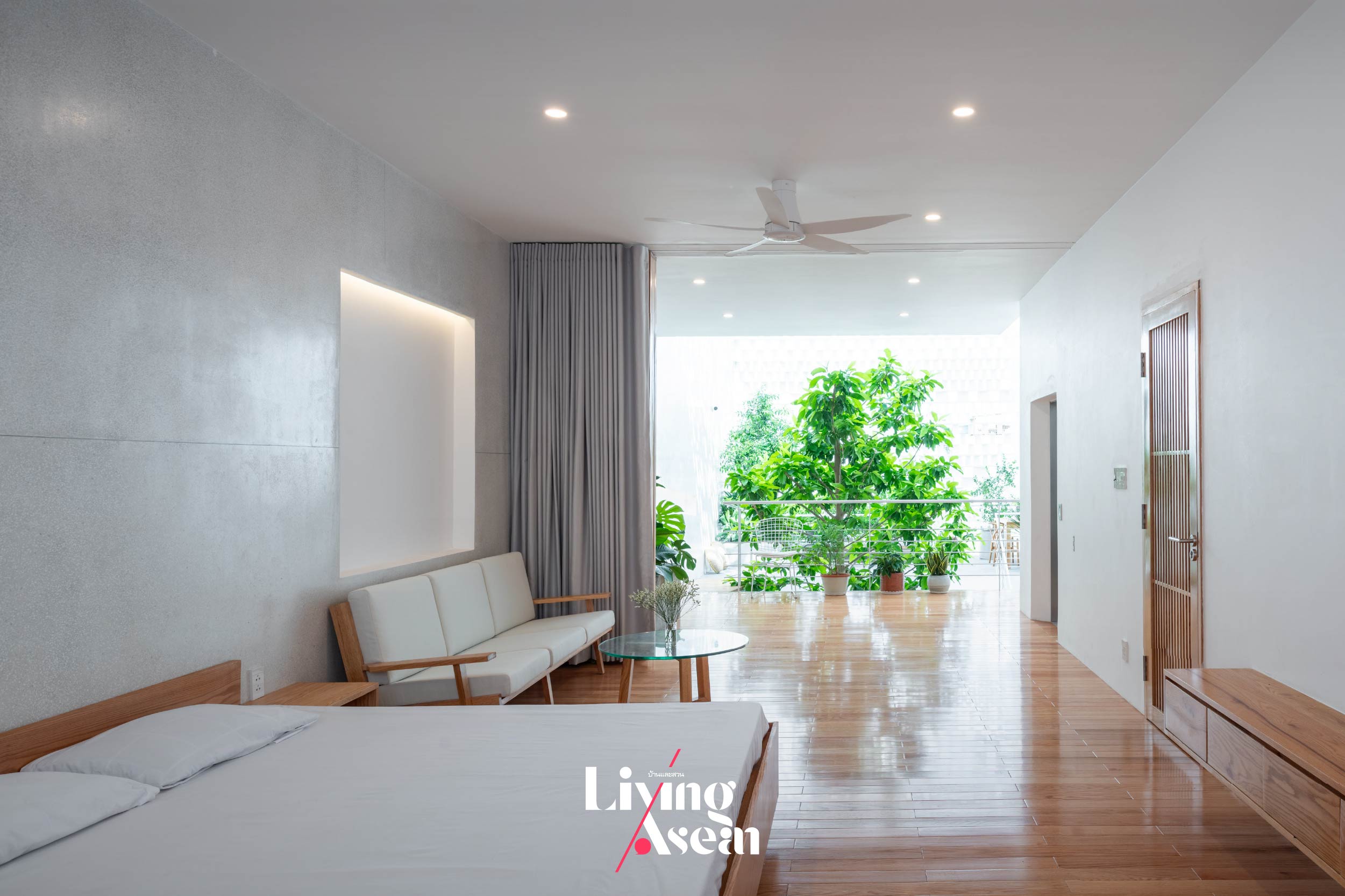
As the architect intended, they evoke pleasant memories of open public spaces in the city. Sunny and airy with lush leaves at every turn, they take up much of the space between the front façade and the midpoint of the house plan on the second and third floors.
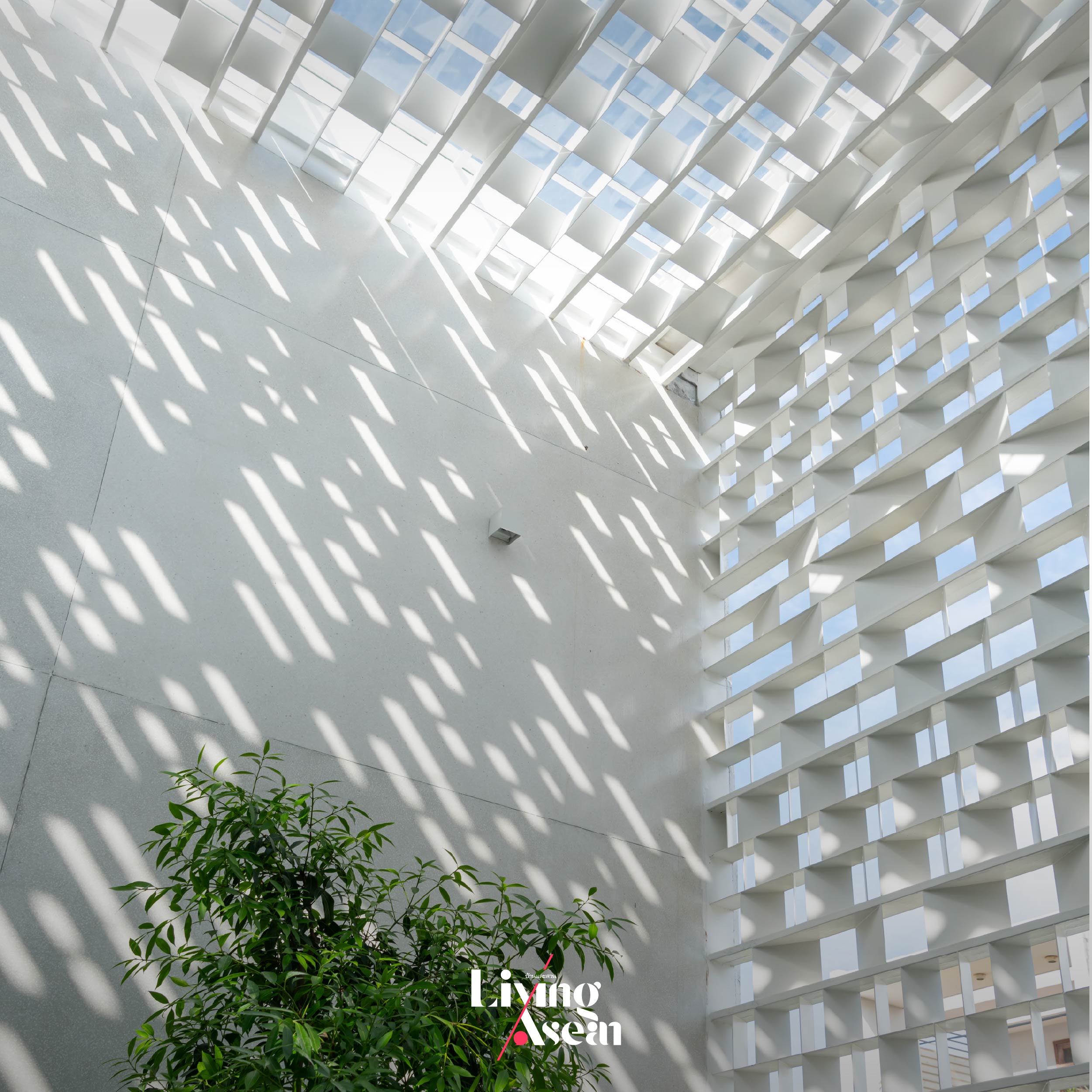
Meanwhile, the breathing façade allows fresh outdoor air to enter and circulate inside. Exceptionally good is the third floor living area that benefits a double height ceiling. It’s an enchanted garden where house plants grow vigorously in full sun shining in through rooftop skylights.
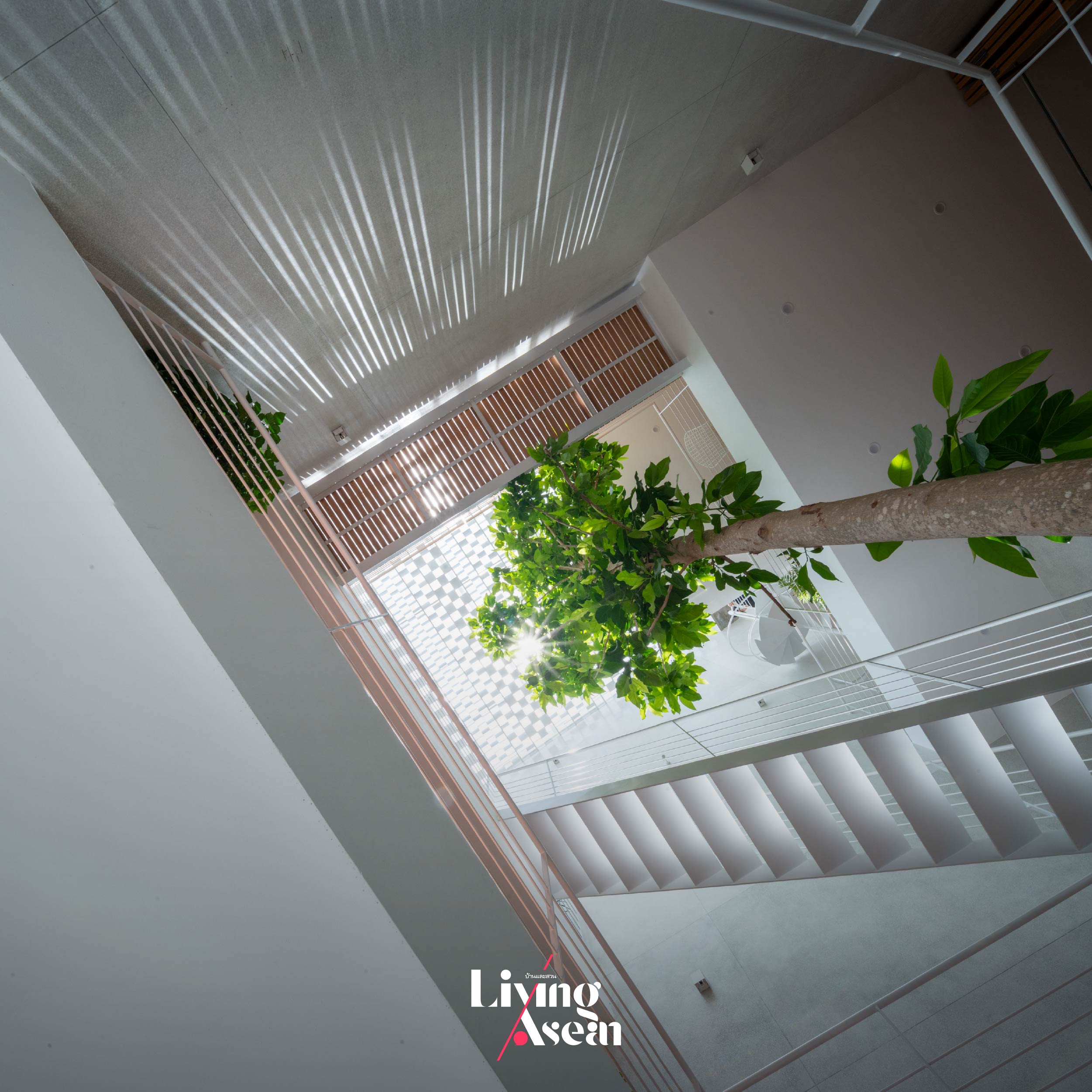
Needless to say, the most important element of design is the perforated metal façade painted a cool-toned white. Built in a uniform style, it starts from the ground up and rises all the way to the uppermost point, ultimately becoming a part of the rooftop. From sunrise to sunset, perforated metal panels cast shadows on the walls and floors directly underneath them.
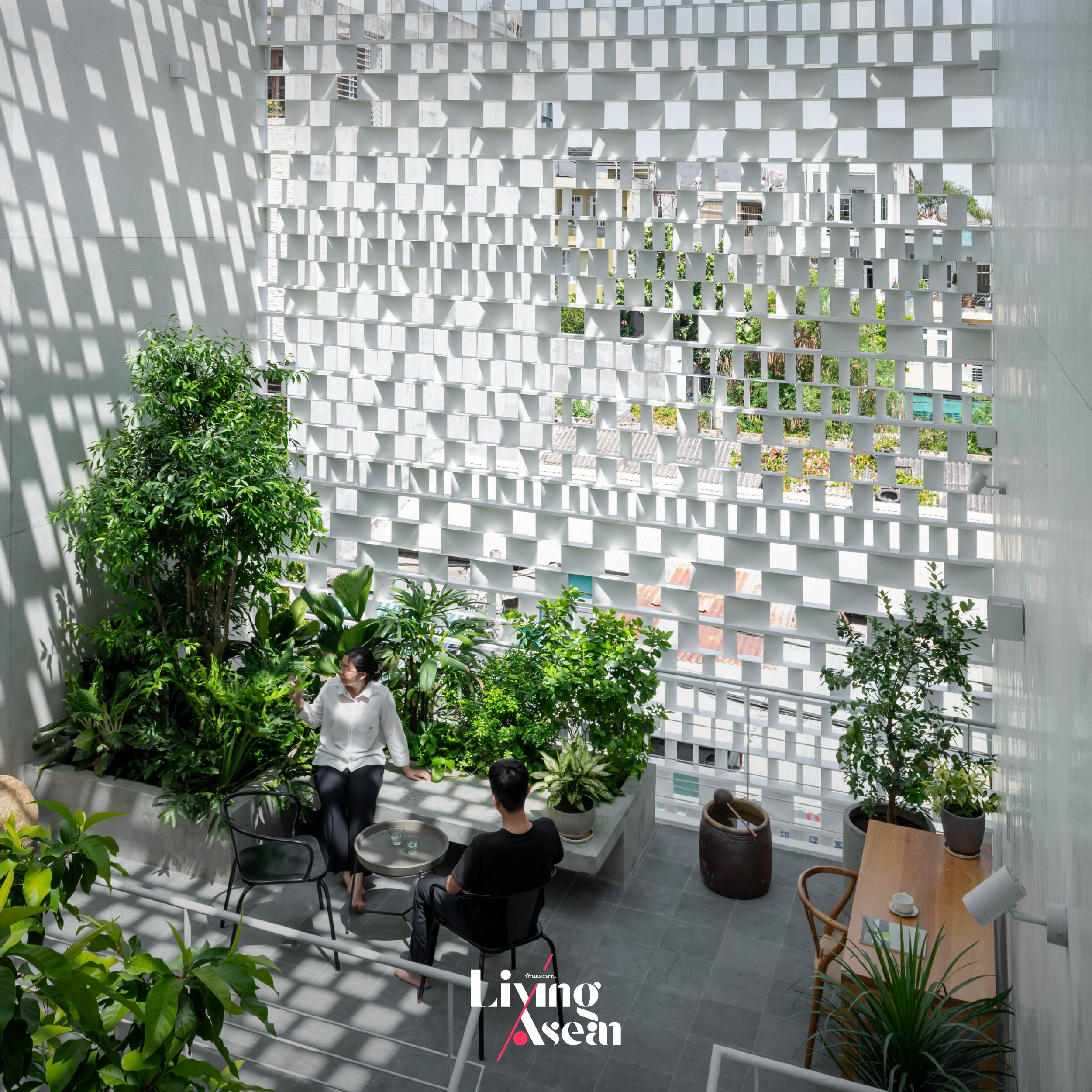
Besides letting the fresh air and sunshine stream into the interior, they work in tandem with shade trees and understory plants in the yards, filling the rooms with the magic of a light and shadow show. Like poetry in motion, the show goes on all day as time passes, adding unique and unusual features to a beautiful work of architecture.
Architect: SDA (Sanuki Daisuke Architects)
This house appears in the special Baan Lae Suan issue on the theme of “Cozy Living in Urban Homes” is out now. Design lovers, this one is for you. It’s the latest in the ongoing “ASEAN Tropical House Series”.
The exciting new bilingual edition (Thai-English) is a nice little collab between the Baan Lae Suan Press and its English language media arm Living ASEAN. It’s the coming together of ideas for dealing with the problem of limited space, turning site constraints into solutions. Precisely, it looks at problem solving techniques, ultimately creating small urban homes that are right within the context of Southeast Asia. In this issue, ten houses are chosen for their exemplary designs that inspire. It’s meant for architects, designers, and homeowners searching out new ideas for creating a living space that’s cozy and comfortable plus it blends in beautifully with the environment.
Available at bookstores nationwide. Or go online. Order now at https://www.naiin.com/product/detail/621643
For bulk international orders, contact livingasean.bkk@gmail.com
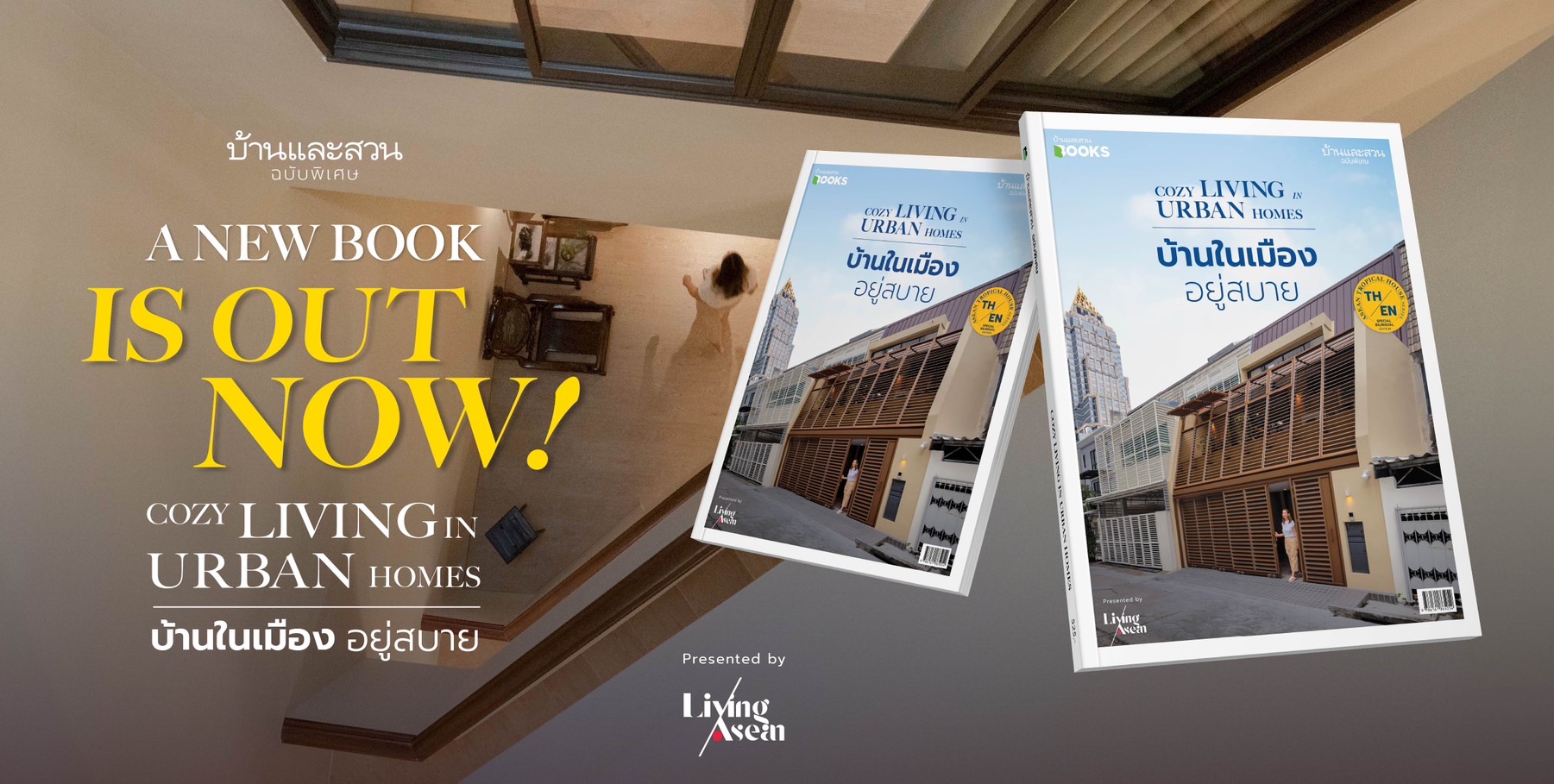
You may also like…

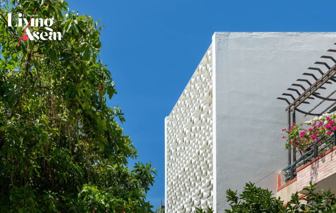

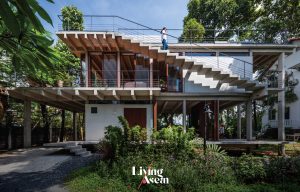
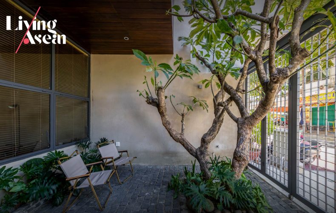
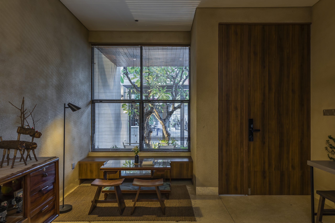

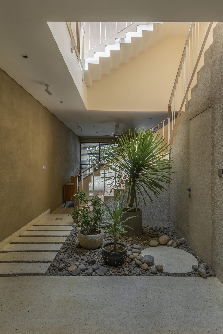
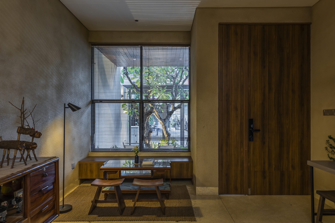
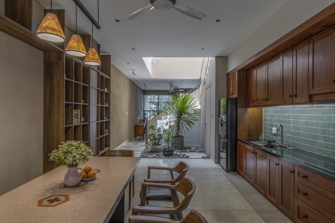
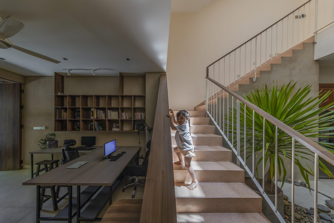
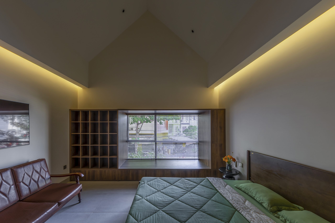
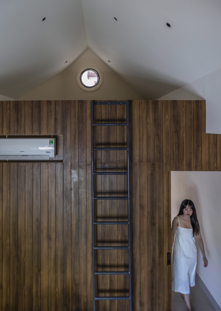
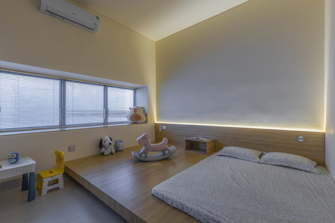
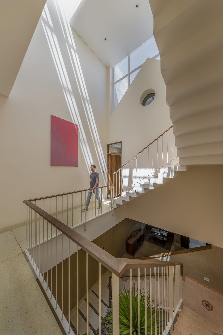
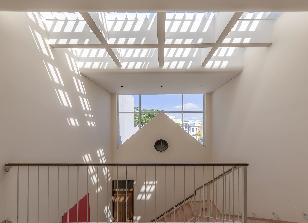
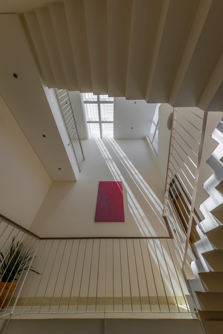
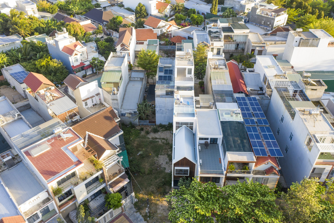
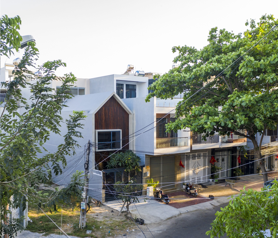
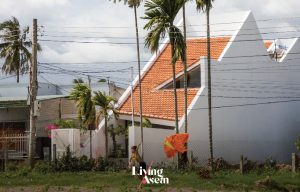
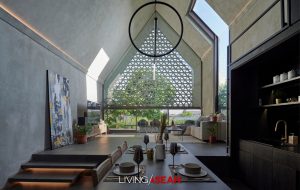
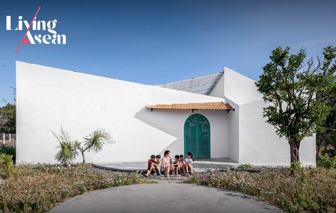
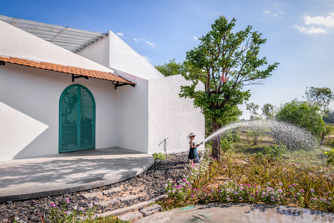

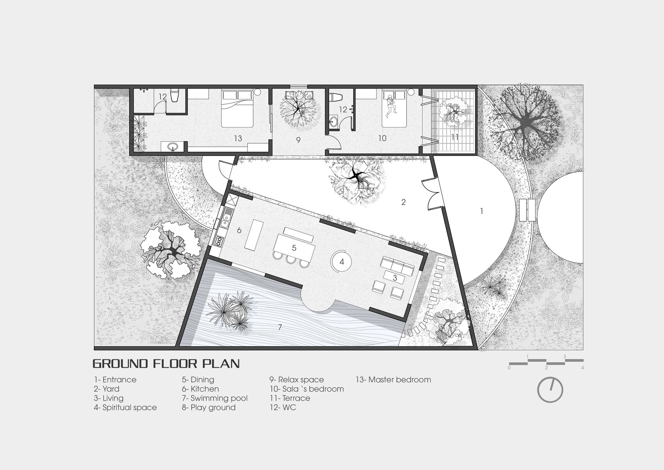
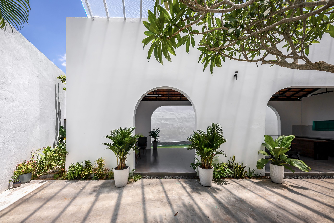






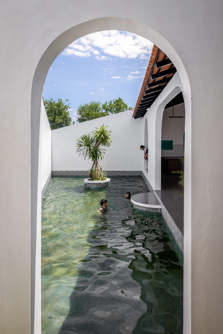
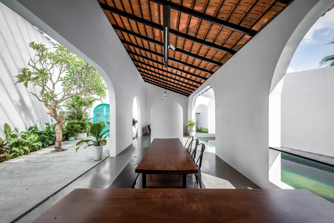
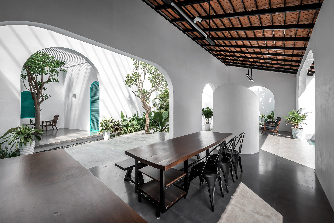
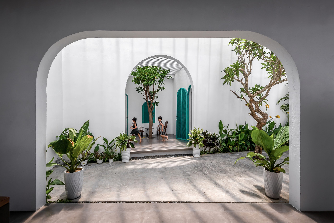

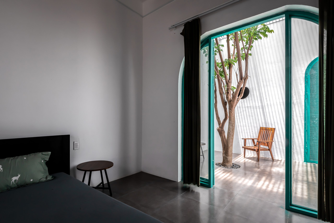



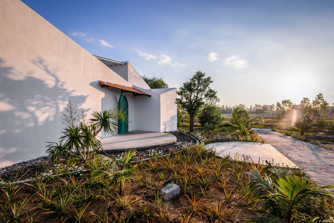
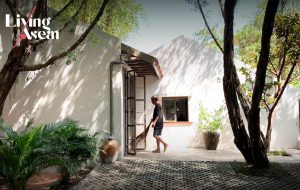
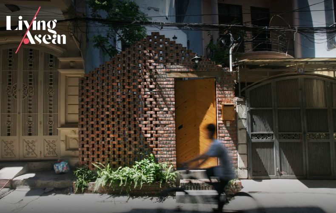
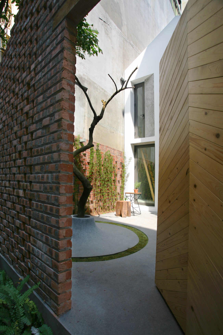
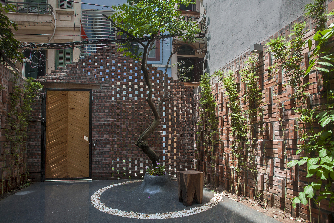
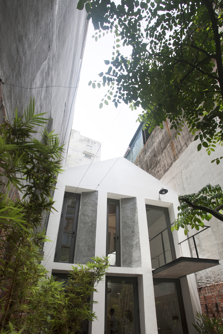
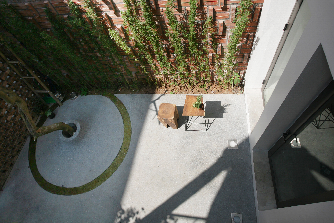
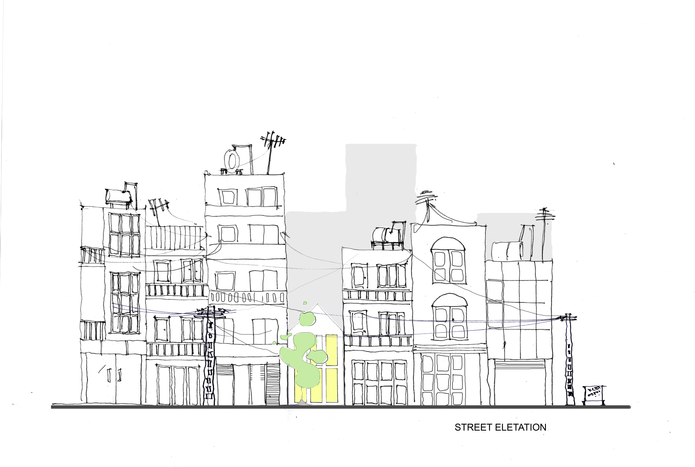
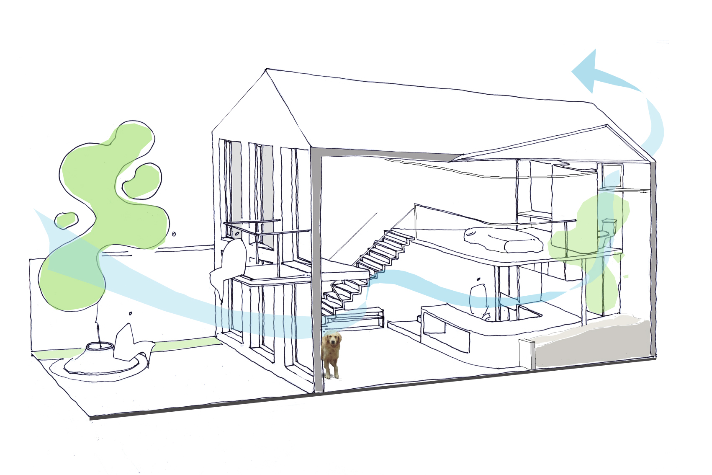

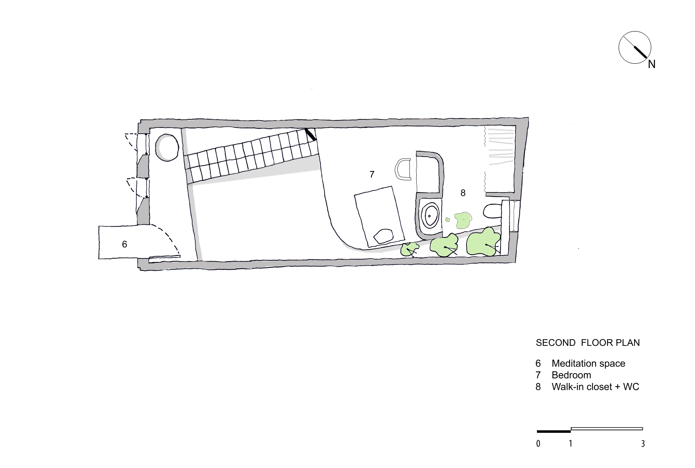
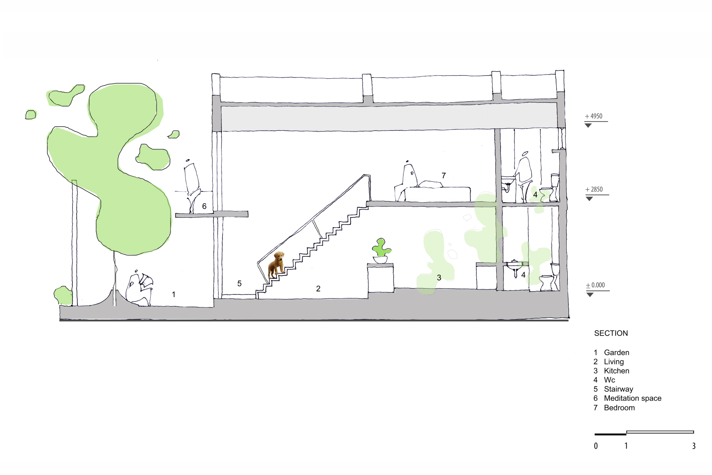
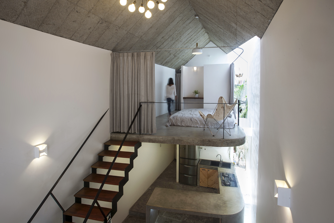
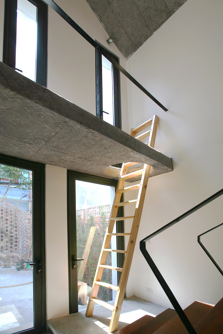
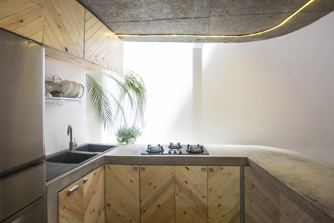
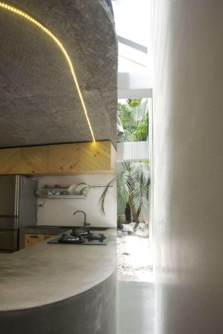
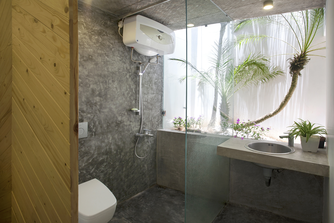
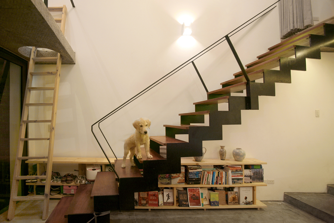
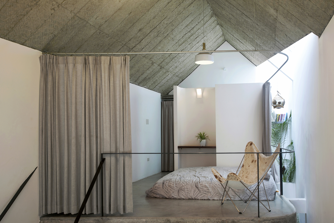
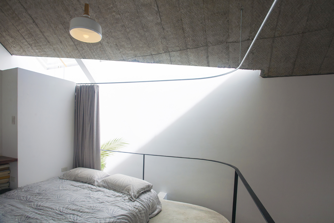
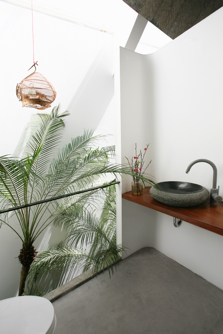
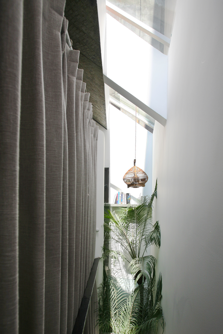
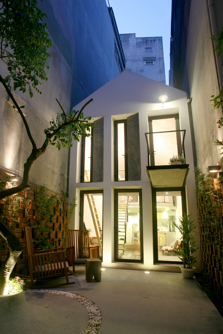
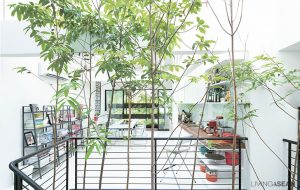
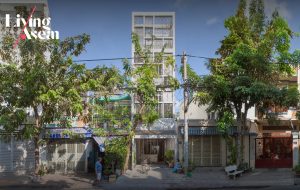
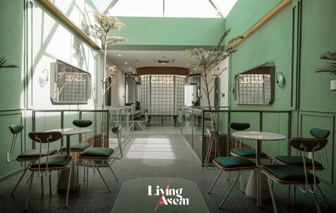
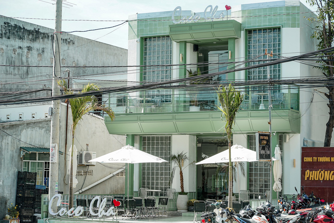
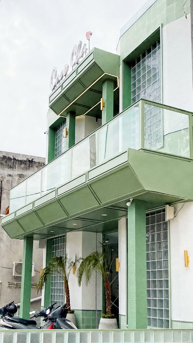
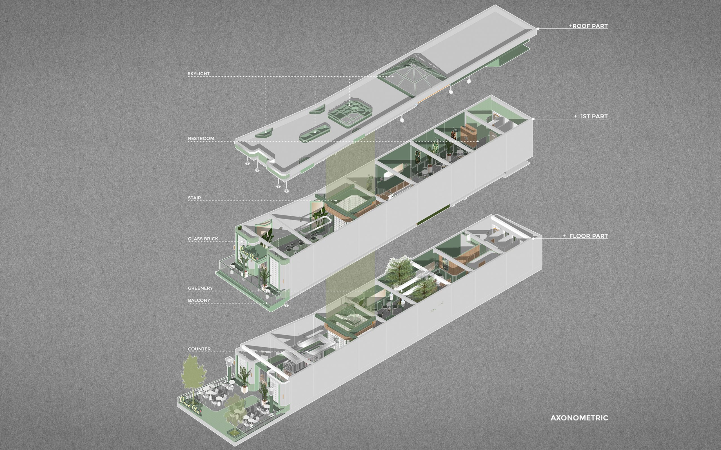
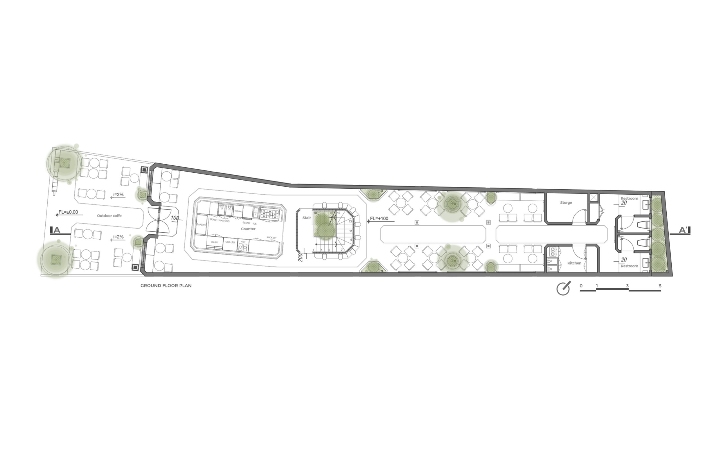
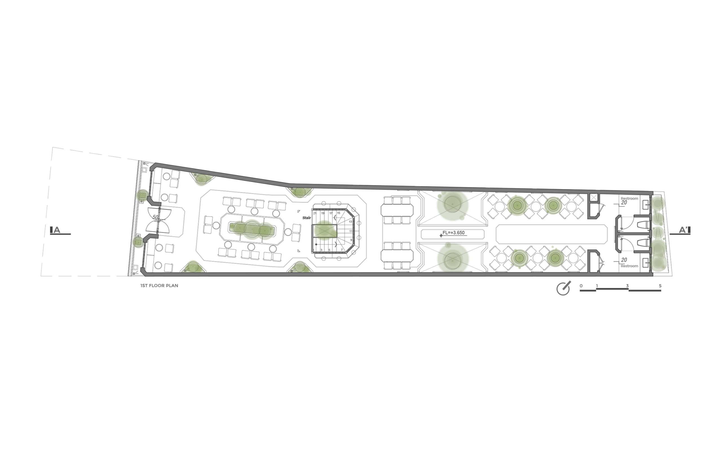
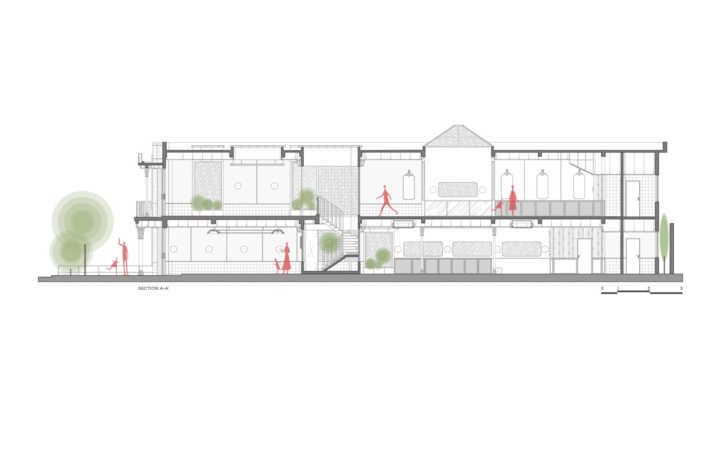
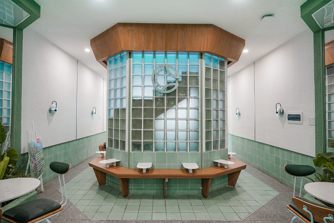
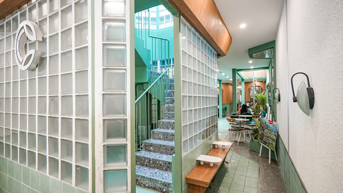
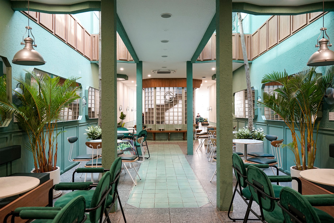
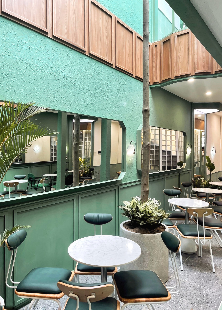
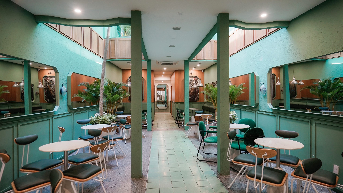
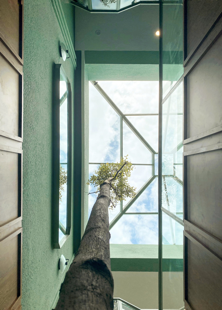
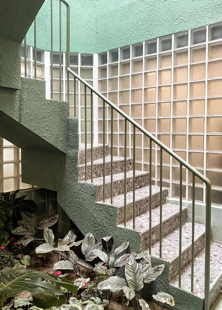
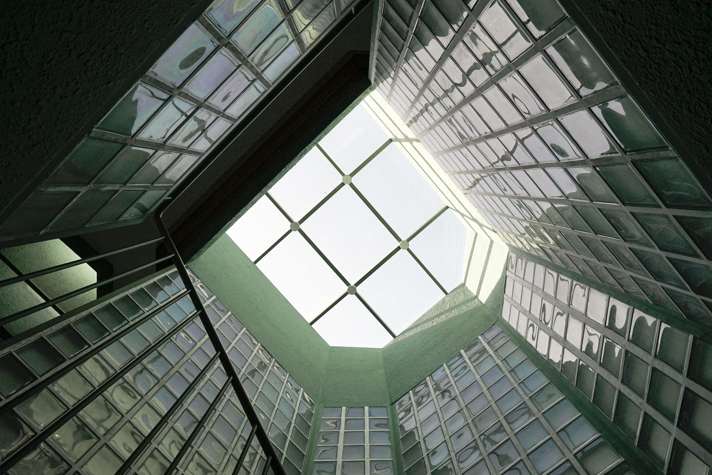
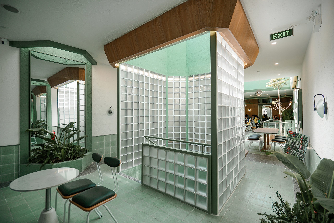
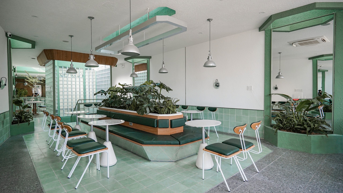
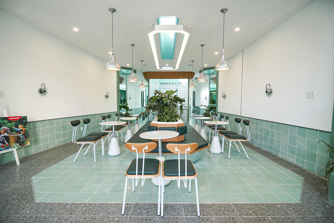
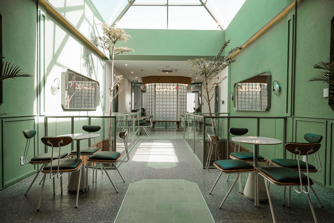
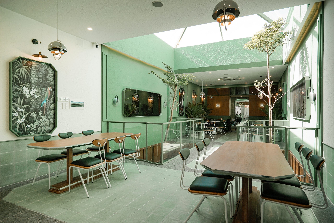
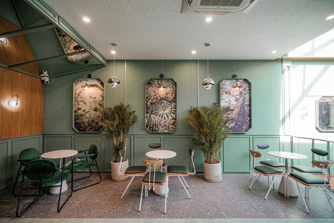
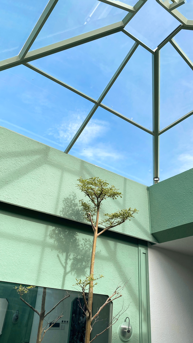
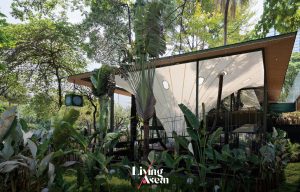
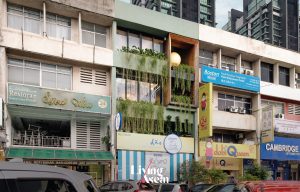
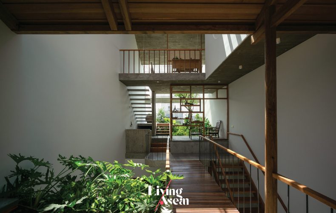
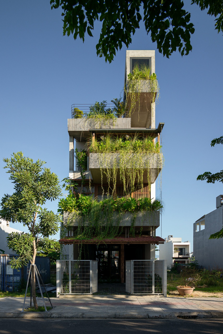
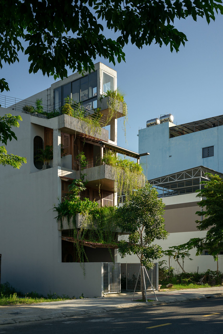
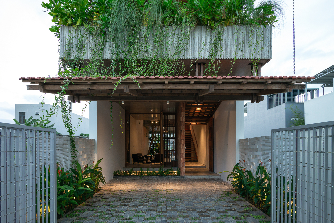
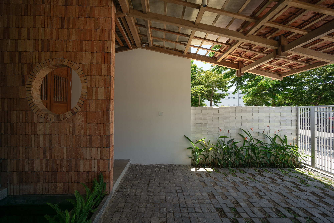
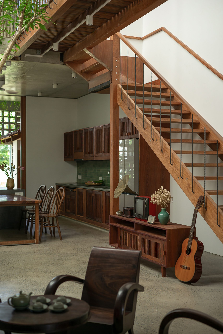
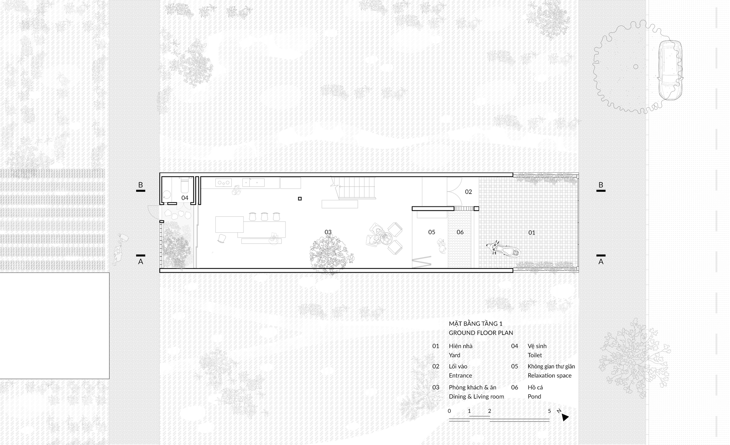
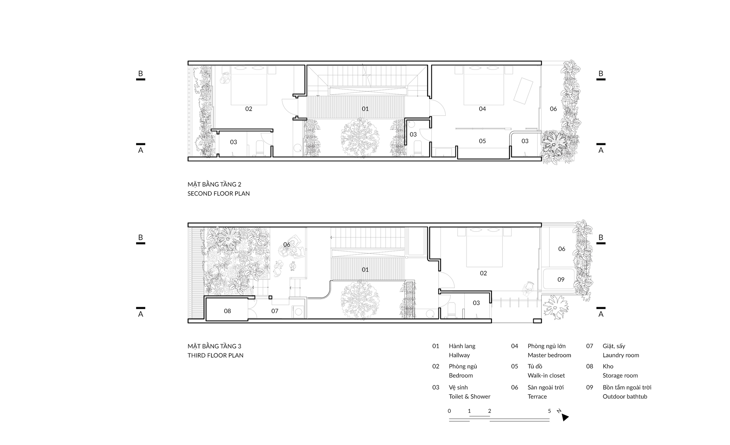
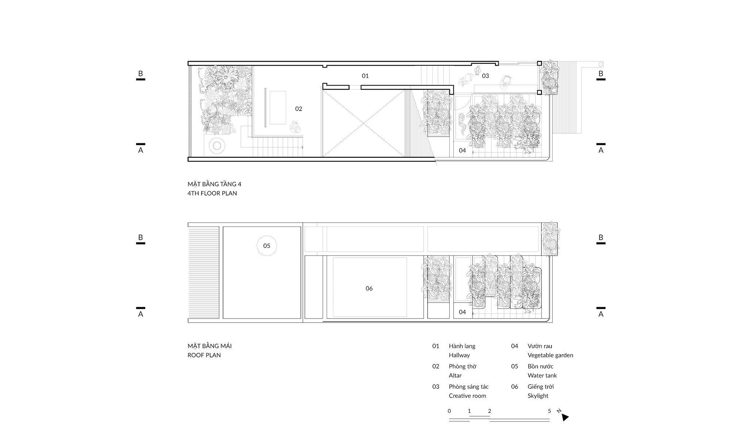
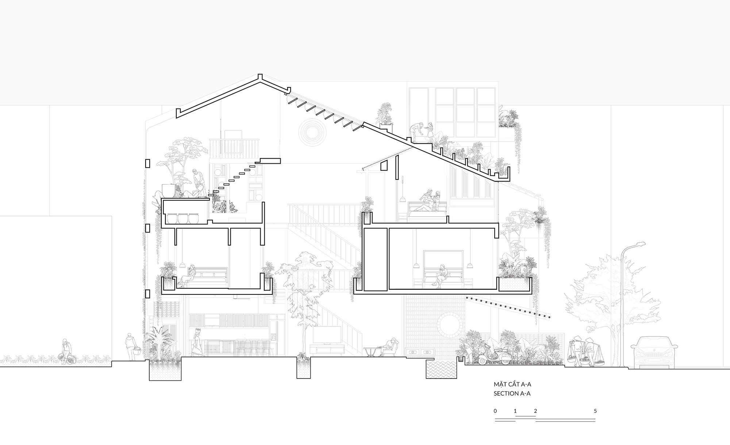
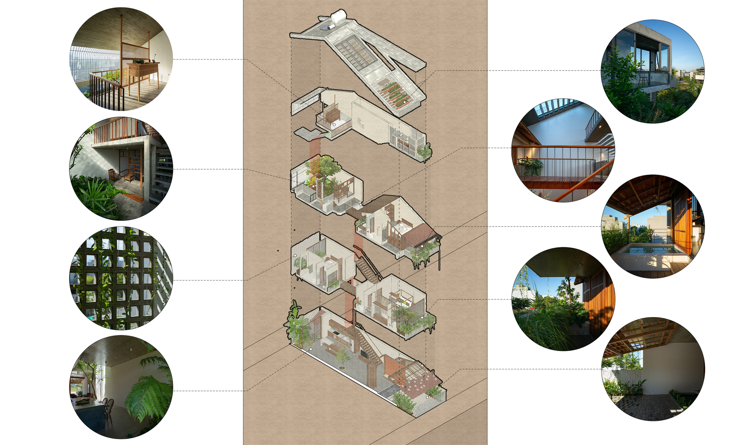
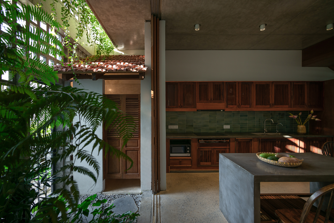
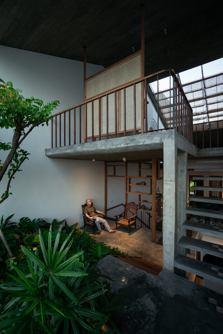
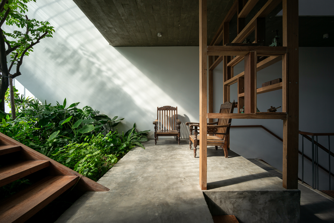
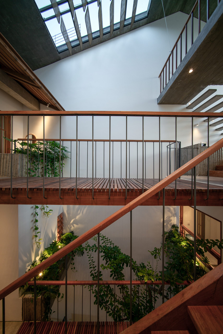
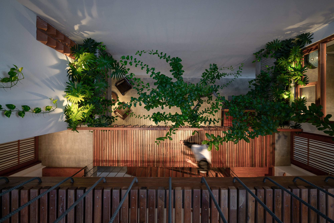
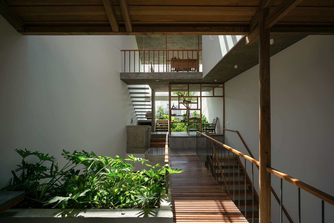
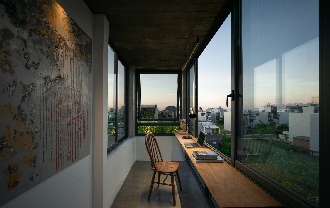
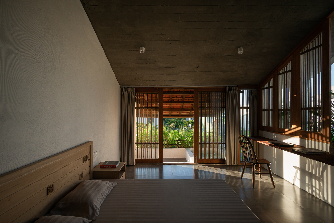
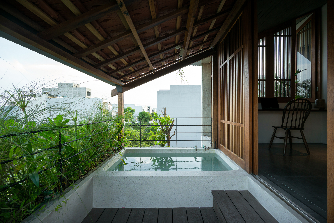
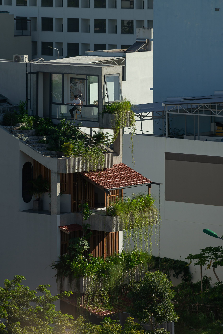
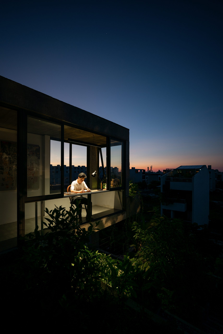
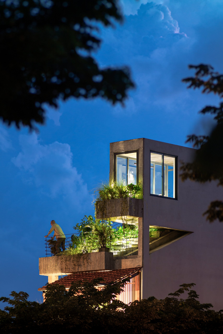
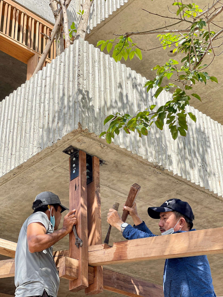
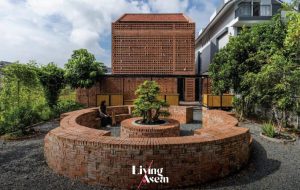
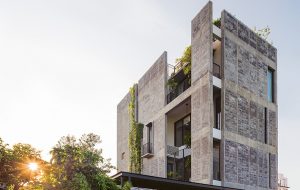
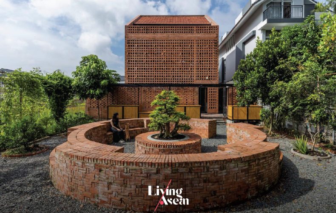
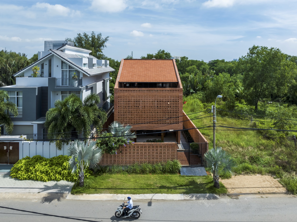
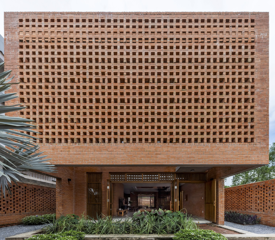
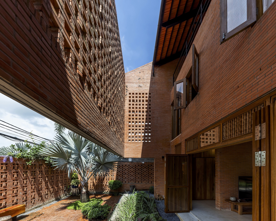
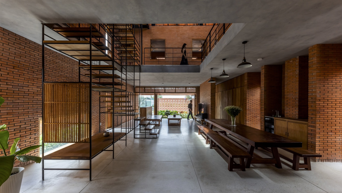
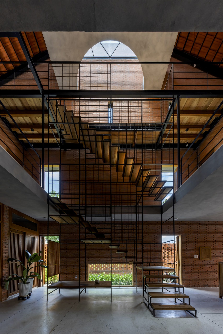
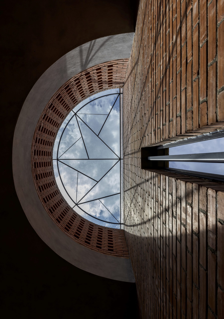
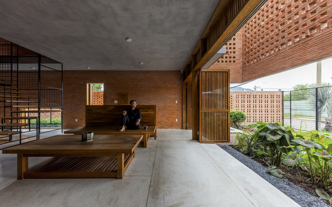
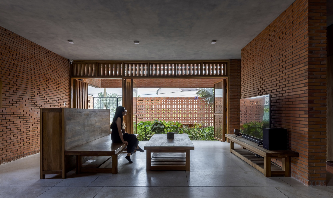
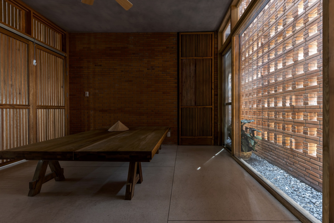
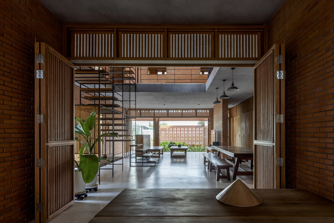
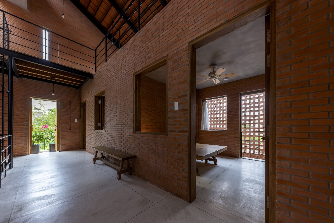
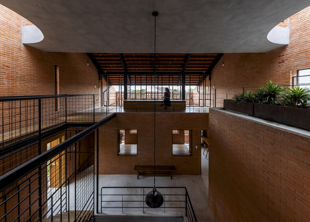
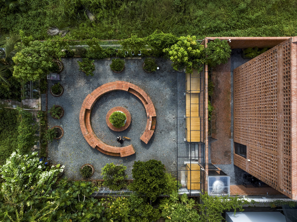
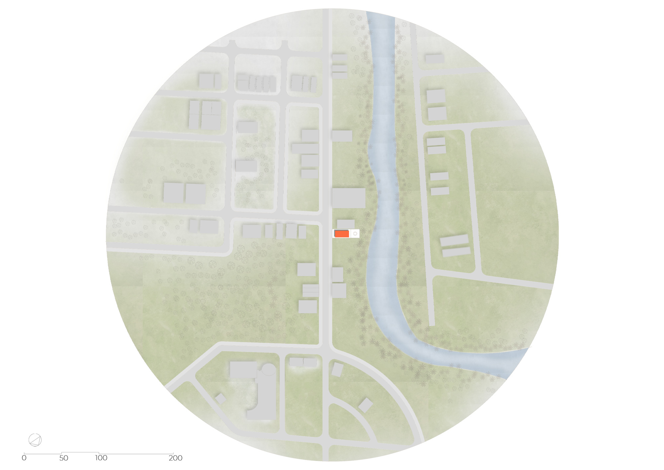
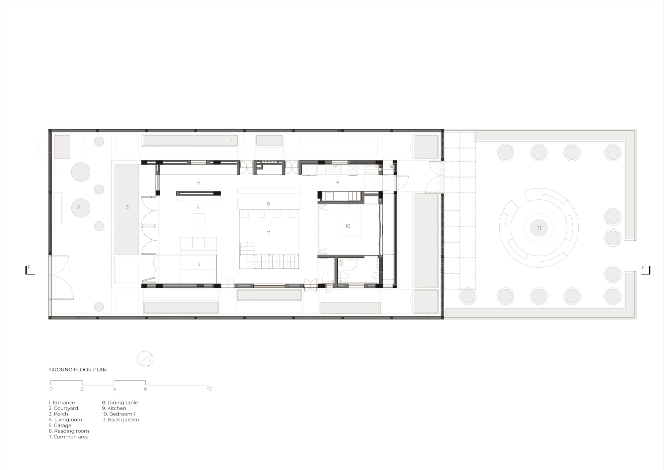
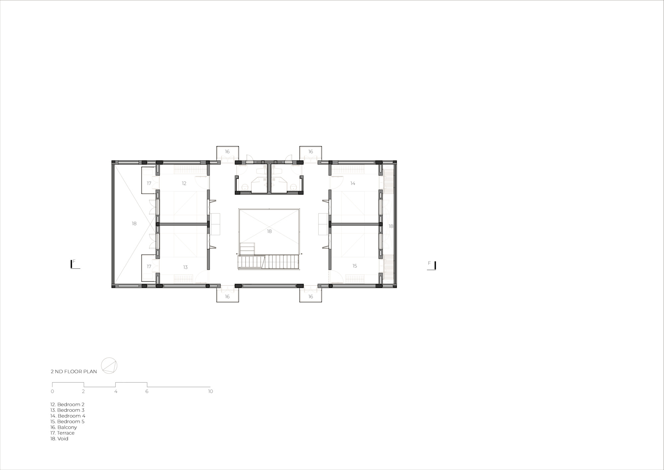
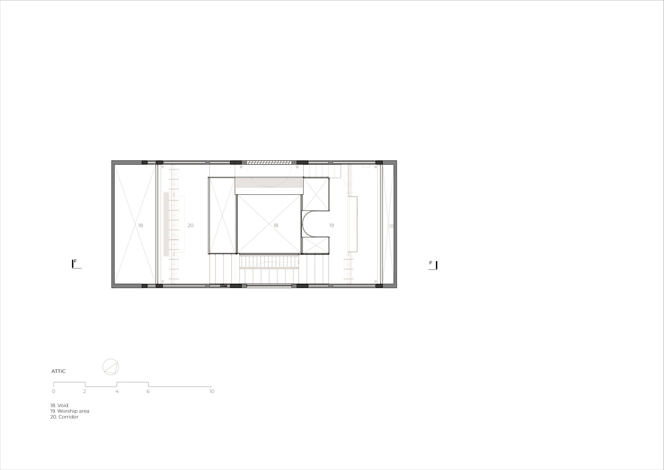
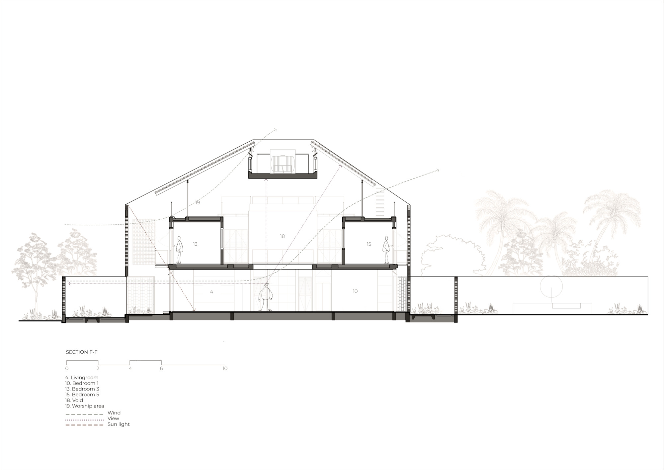
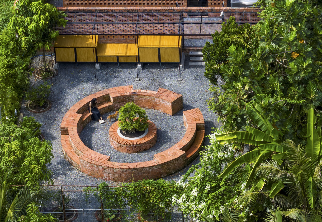

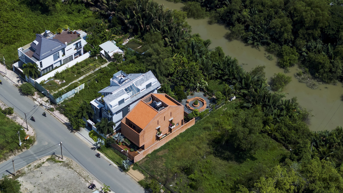
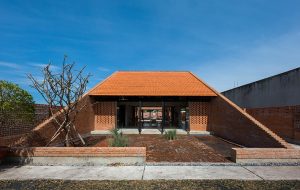
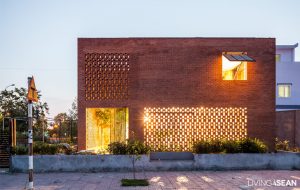
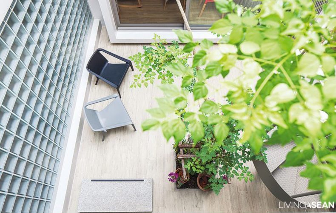
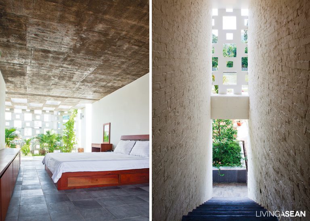
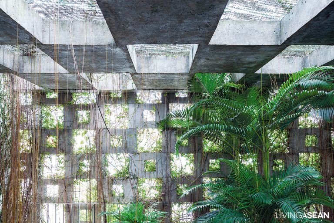
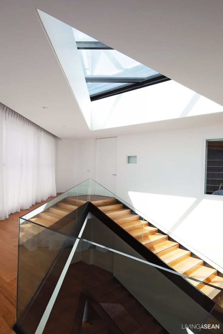
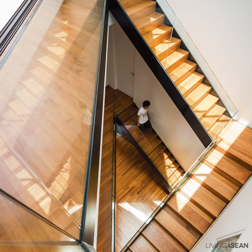
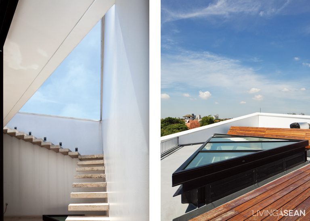
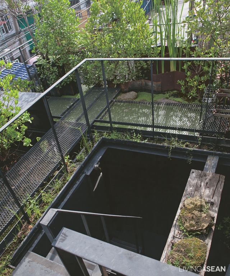
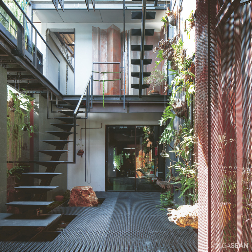
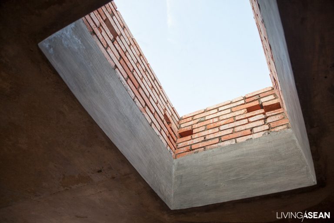
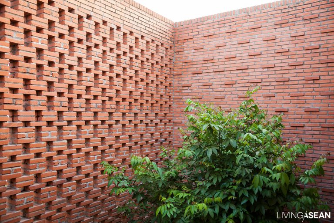
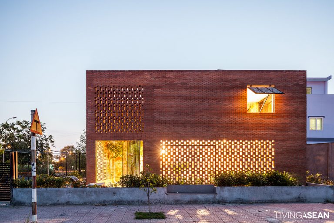
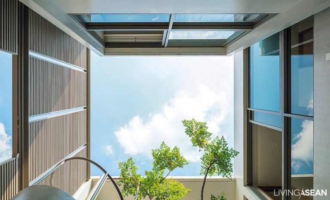
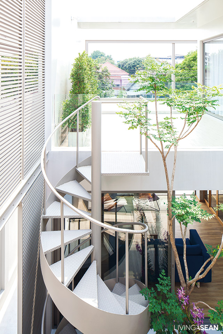
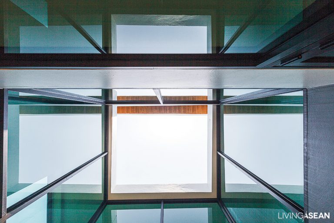
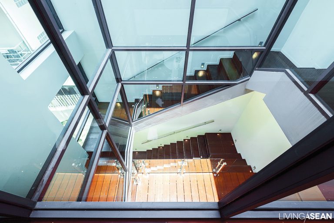
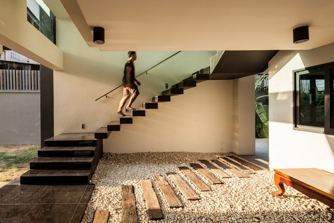
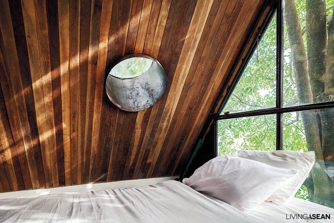
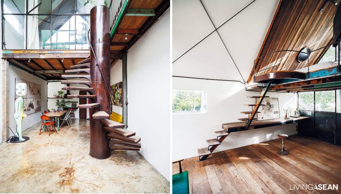
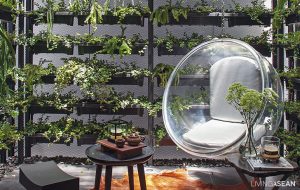
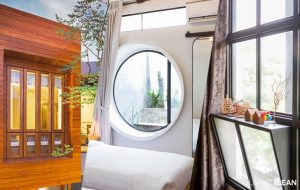


![[Left] An open kitchenette connects with the dining room making the area look neat and uncluttered, while a warm shade of brown and burgundy on the wall contrasts with modern furniture. / [Right] A U-shaped sectional sofa is set against the wall to maximize space.](http://livingasean.com/wp-content/uploads/2016/09/9-2.jpg)

![[Left] A nook beside the wall offers seclusion in the son’s bedroom. Louvered windows with wood slats alternating with glass panels are used to aid air circulation. [Right] The front facade bedecked with a vertical garden provides natural sunscreens protecting the master bedroom.](http://livingasean.com/wp-content/uploads/2016/09/9-7.jpg)

![[Left] A bright and airy bathroom at the far end is visible from the stairway leading to the top deck. [Right] The bathroom in white comes with a wall-mounted countertop. The mirror with a rounded corner paired with soft pink recessed lighting creates a sense of spaciousness.](http://livingasean.com/wp-content/uploads/2016/09/9-9.jpg)


