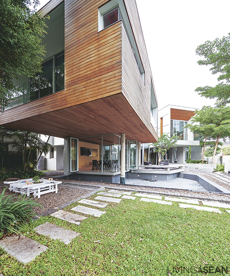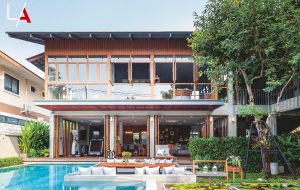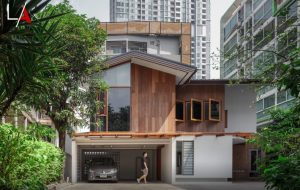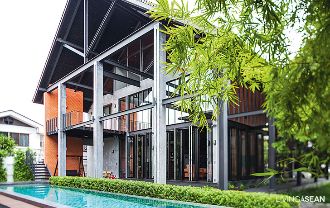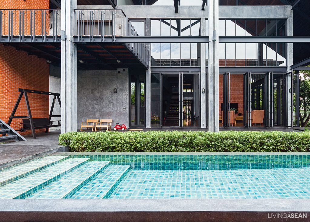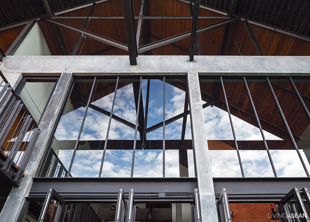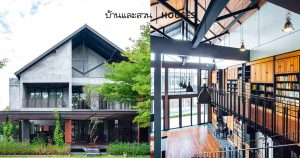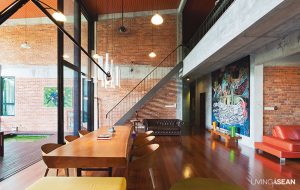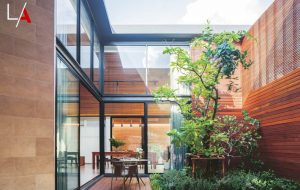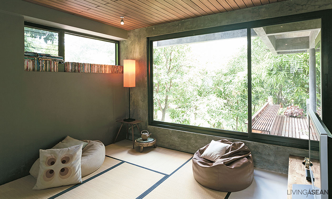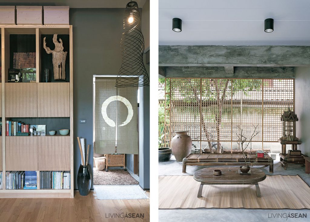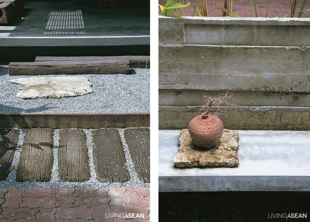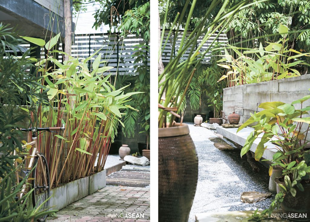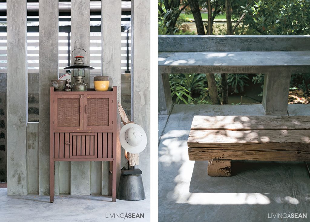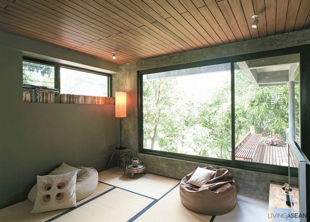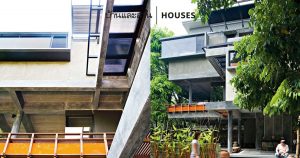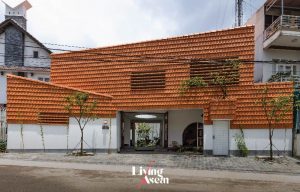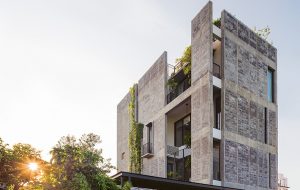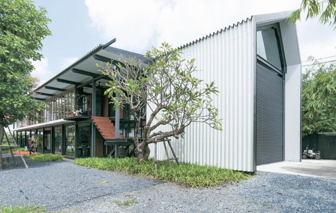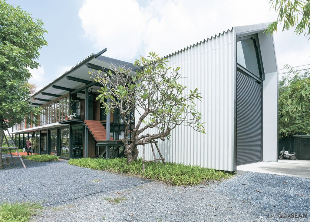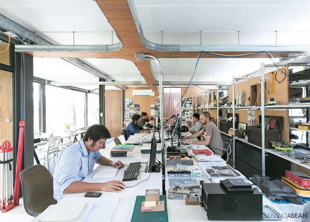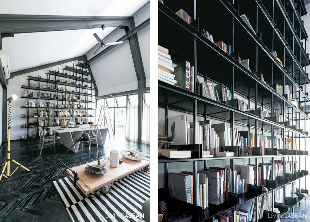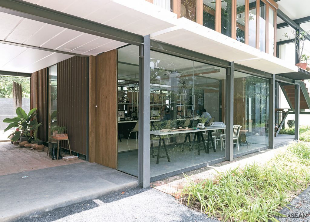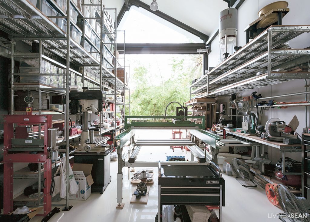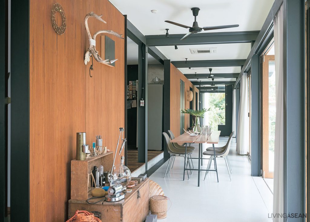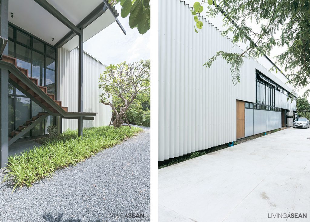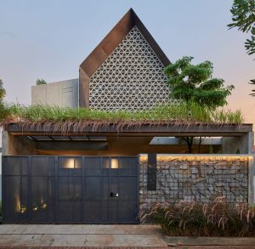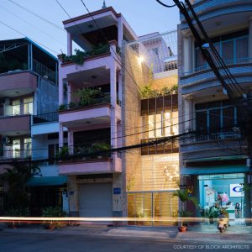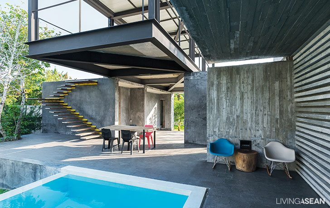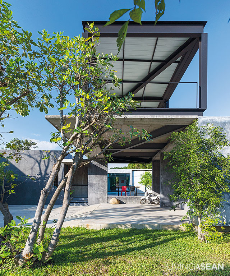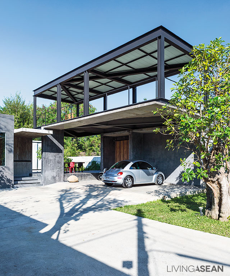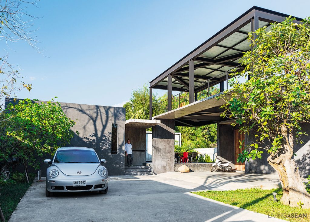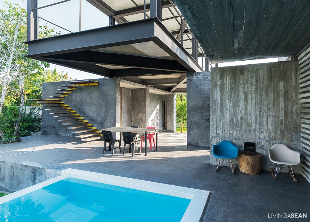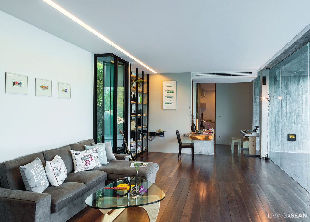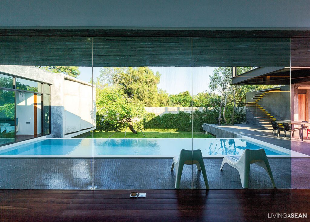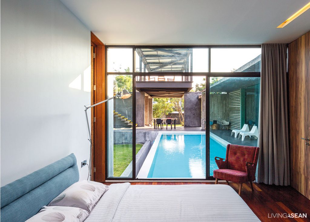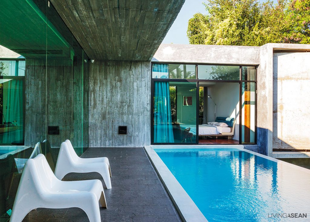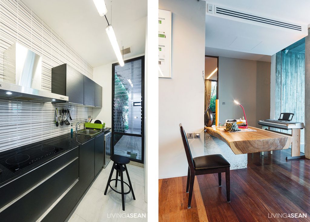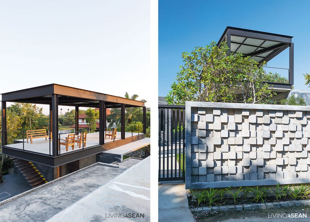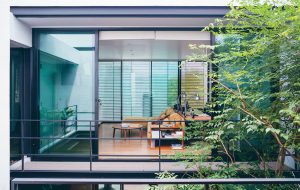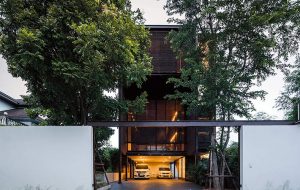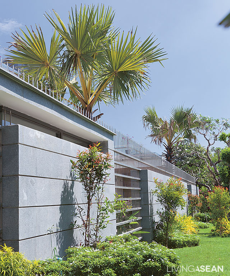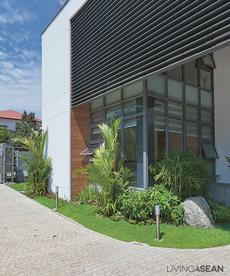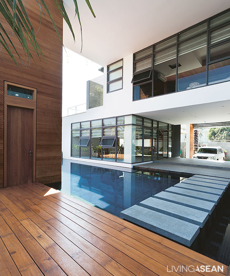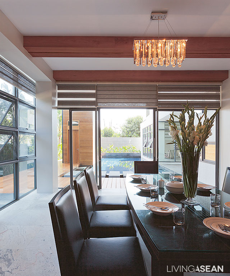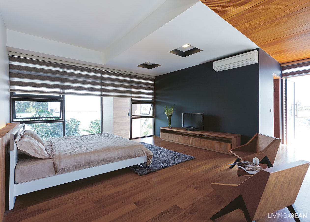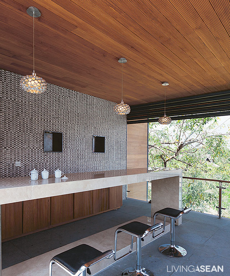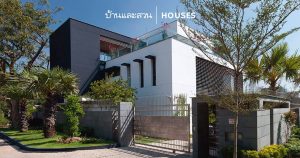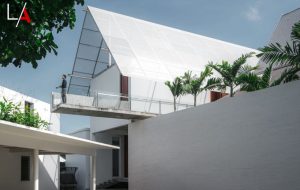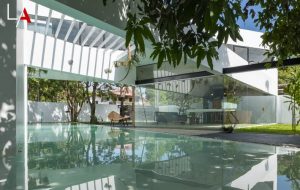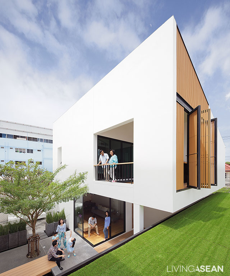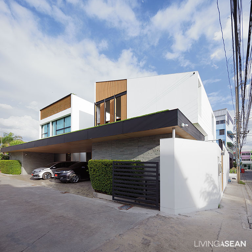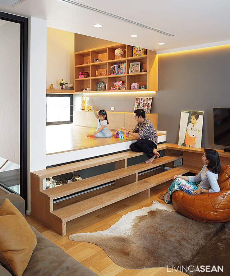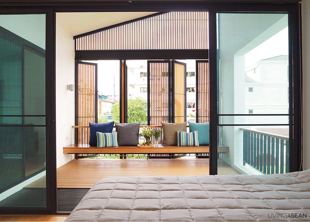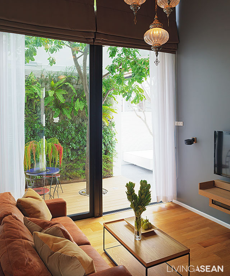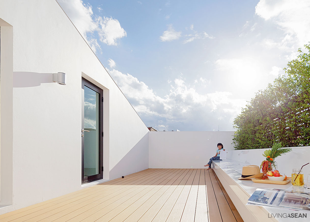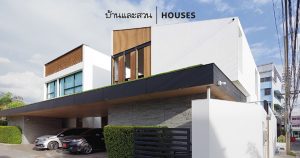/ Petaling Jaya, Malaysia /
/ Story: Wuthikorn Sut / English version: Bob Pitakwong /
/ Photographs: Sitthisak Namkham /
Ever wonder what a dream house for cats looks like? Here’s a perfect place to find happiness and fulfilment in life for kind pet owners and their feline friends. This new house in Petaling Jaya, Malaysia is obviously designed with cats in mind. The front façade is wrapped in galvanized expanded metal mesh from top to bottom to protect the cats from wandering off or going into harm’s way.
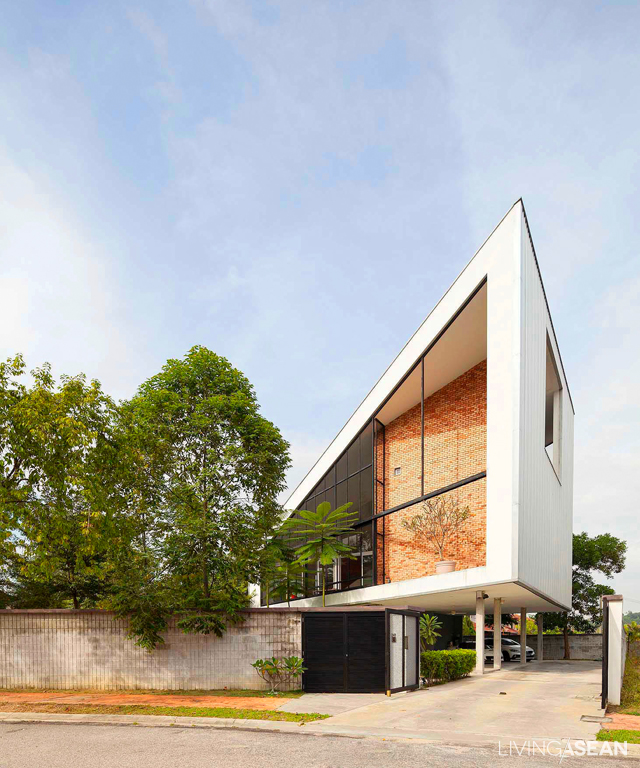
Sharing his slice of paradise, Chan Mun Inn of Design Collective Architects (DCA) said: “I live with my wife and our seven cats in this house.
“There used to be only four, but I adopted more cats. So I ended up with seven of them. They were the reason that we left our old apartment in the city and built a new home in the suburb.”
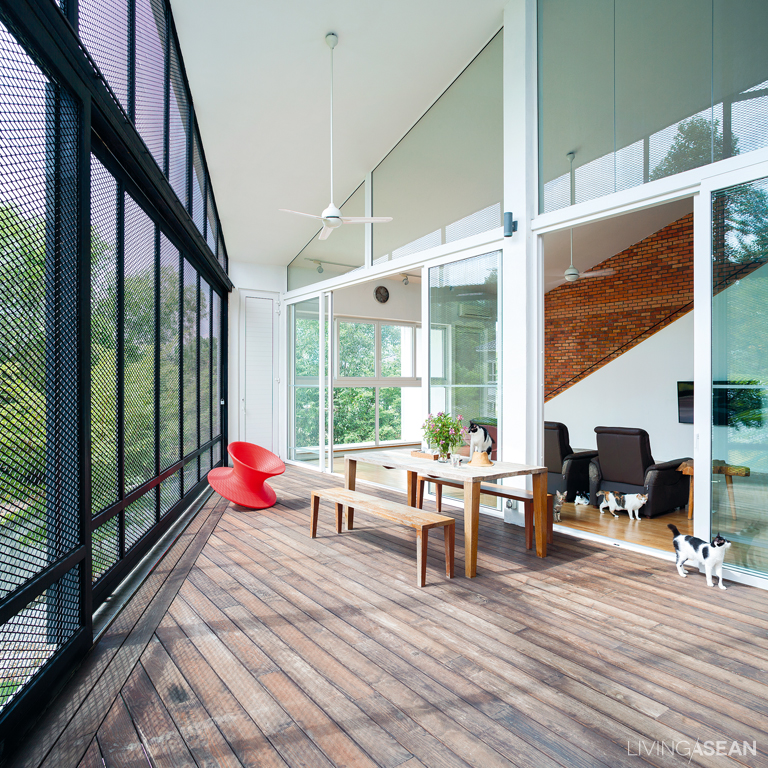
He made the right decision. The apartment back in Kuala Lumpur was a bit chaotic. The new house in suburban Petaling Jaya, Selangor turned out to be a convenient and practical solution. Now he can work in the comfort of his new home and occasionally go to meetings in the city.
In the process, the quality of life for him and his family, as well as that of the cats, has improved markedly.
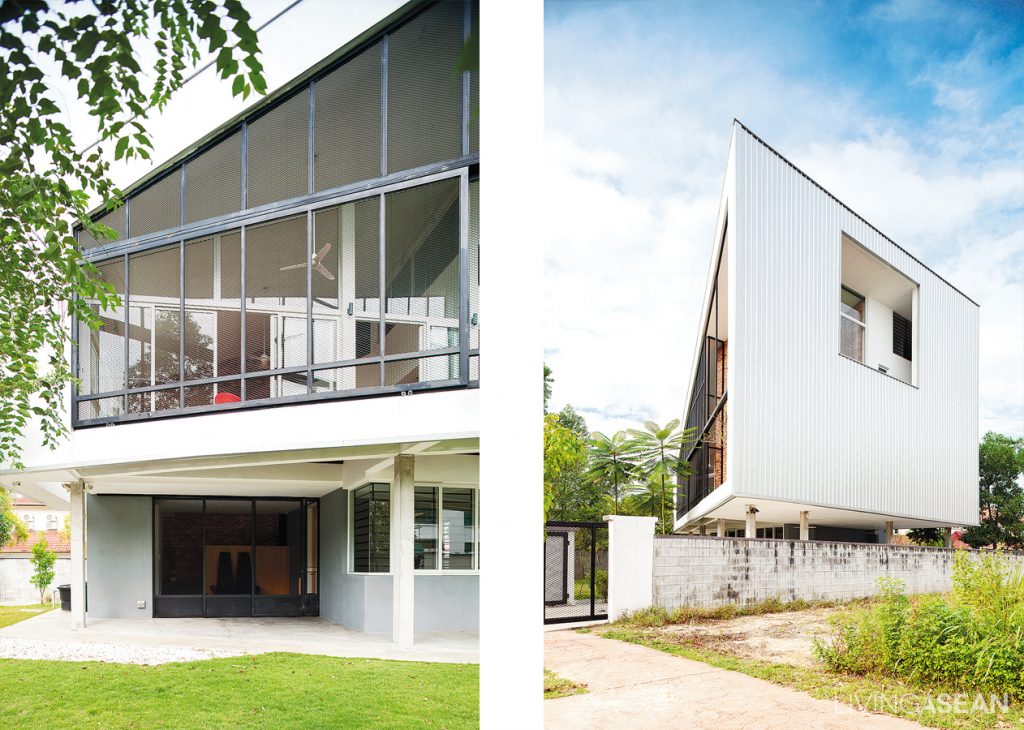
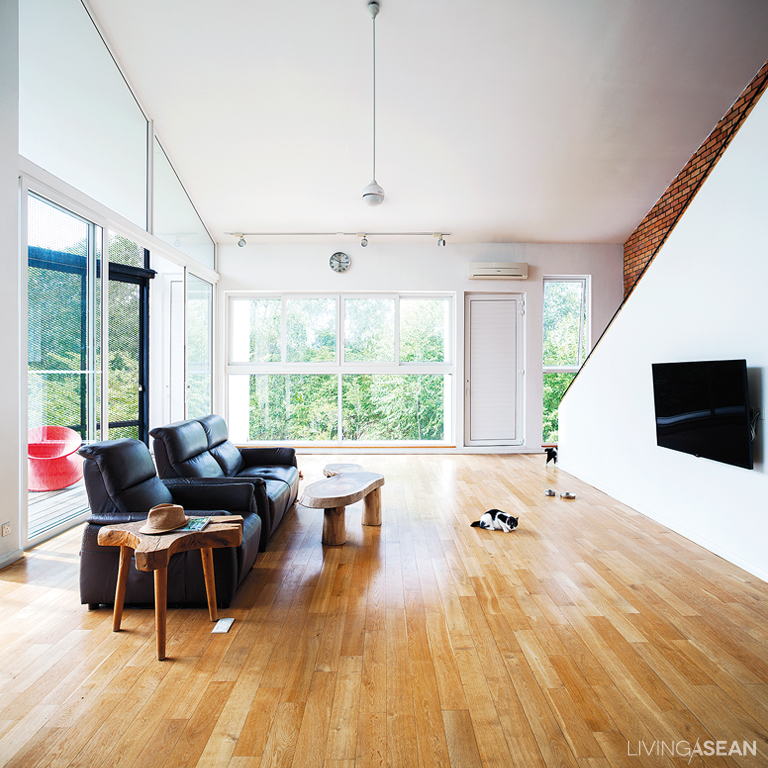
The overall design got its inspiration from Rumah Melayu, or the vernacular dwelling of the Malays. The new place of residence differs from traditional residential design in that it’s built of modern materials, utilizing new technologies.
The new home boasts high ceilings for a light and airy feel. Correct orientation allows it to take advantage of certain aspects of the surroundings. Take for instance, the pinnacle of the steeply pitched roof, which is set at an angle that effectively shades the house from the scorching afternoon sun.
This results in thermal comfort in the interior living spaces. Like the house on stilts done in accordance with tradition, the ground floor is set aside for a carport, storage spaces, and a gym, while the entire upper floor provides ample spaces for modern living.
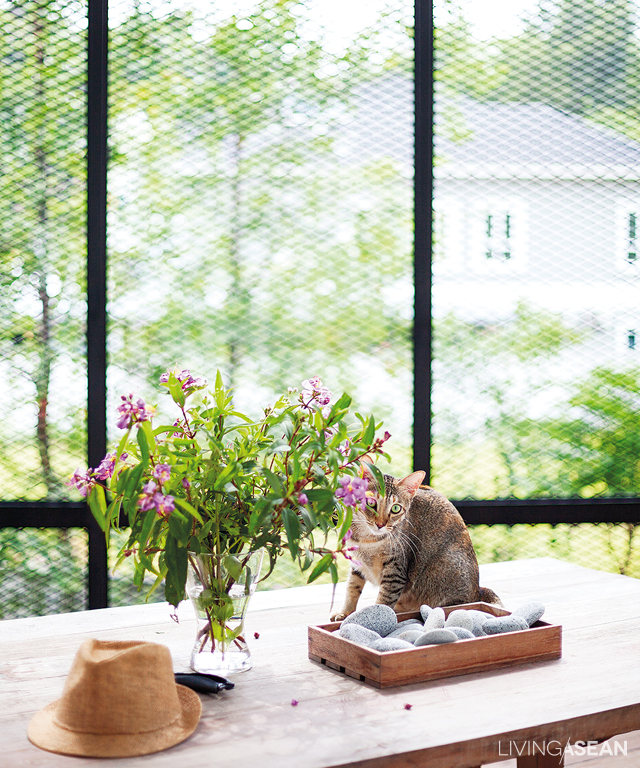
The front façade covered in expanded metal mesh is built that way for a very good reason. It protects the cats from wandering off, getting lost or going into harm’s way.
In the meantime, they keep the domestic feline population from coming in contact with stray cats. Plus, attention to detail ensures that every door closes securely. Even door knobs are carefully thought-out so that no cat can open them.
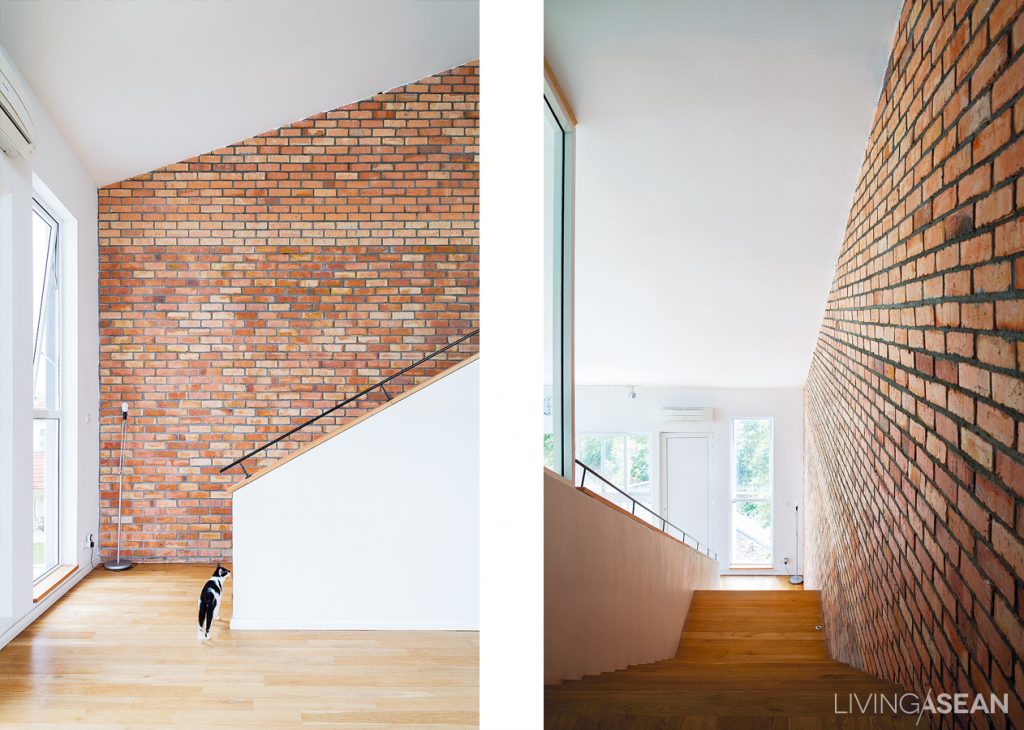
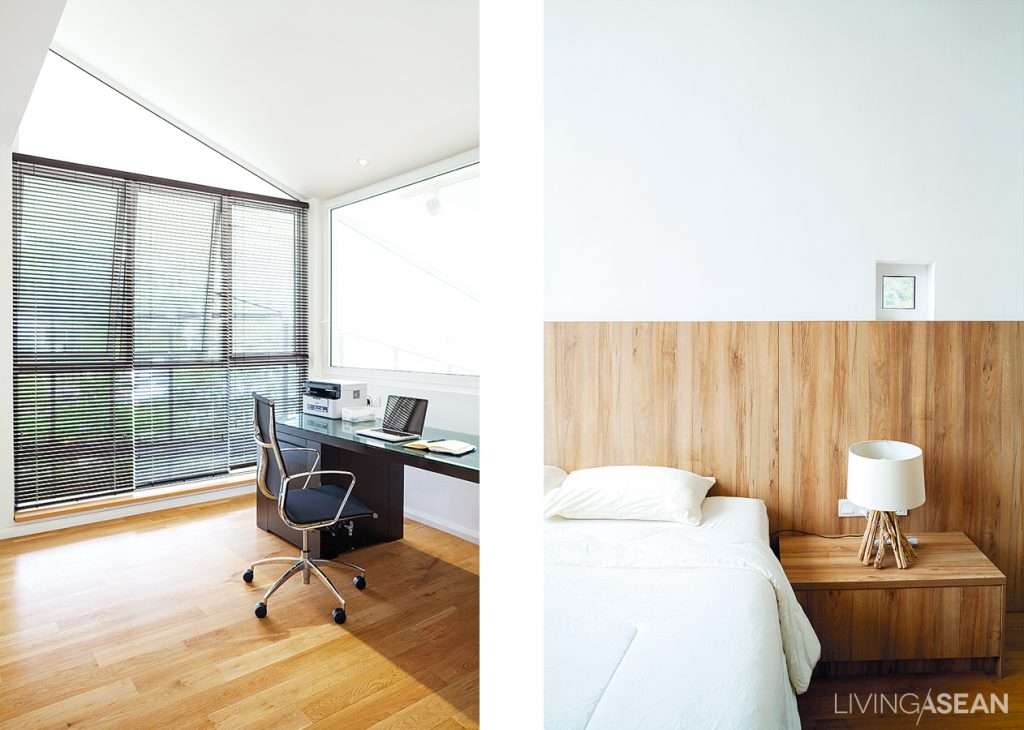
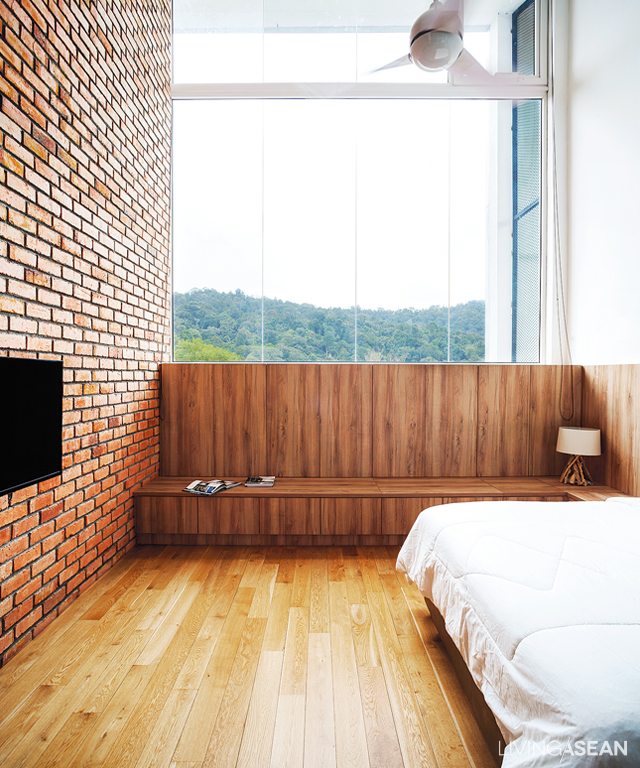
Thoughtful design ensures that surrounding landscapes can be seen in full view from the master bedroom. Well, at least for now. Everything changes. “The view from my bedroom will be the same until someone buys those hills,” said Chan Mun Inn with a smile.
This has been the story of kind pet owners and their feline companions, who had to choose between suburban and city living. With less traffic and more natural surroundings, they have made the right decisionb. In such a beautiful home, they can live happily ever after.
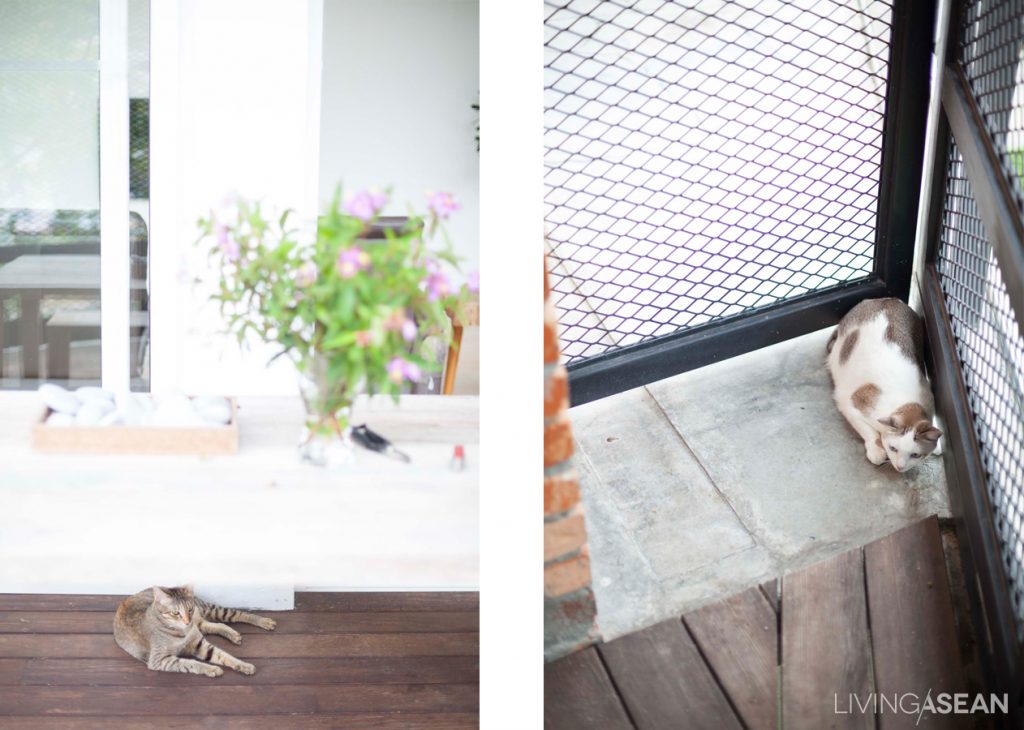
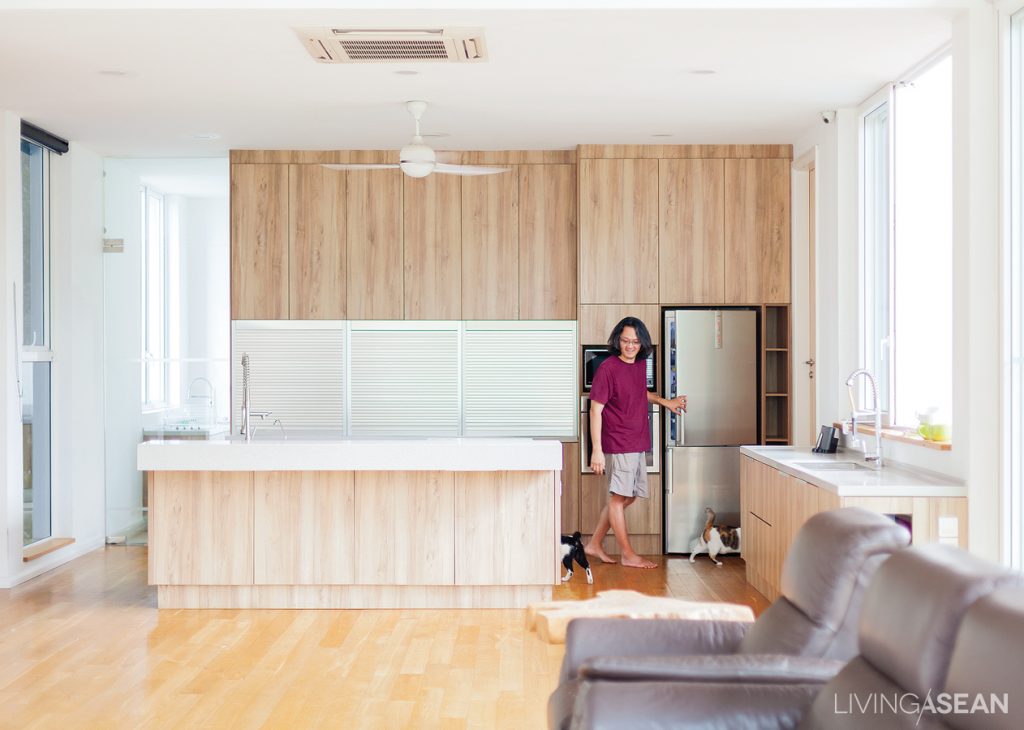
Owner/Architect: Chan Mun Inn of Design Collective Architects
You may also like…

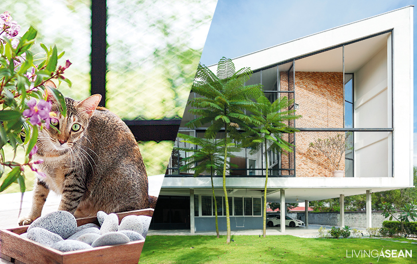
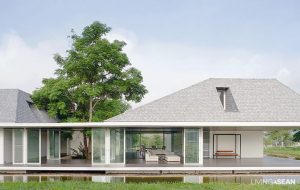
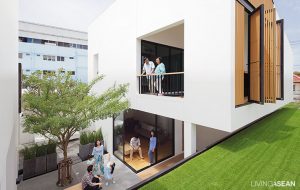
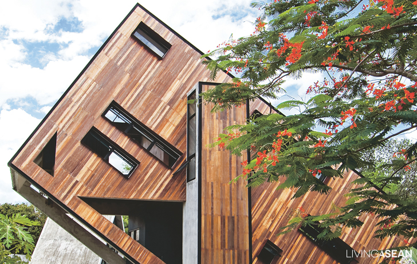
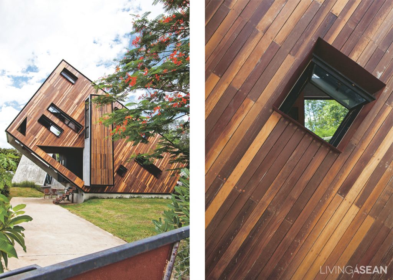
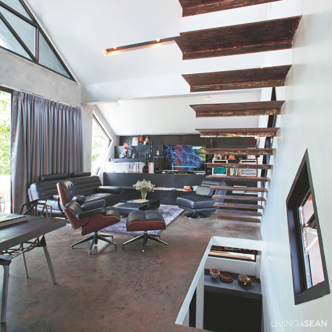
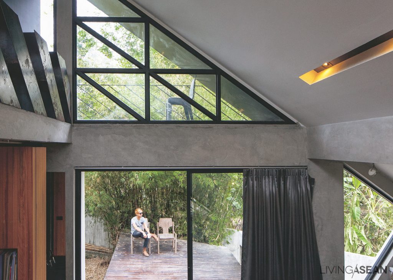
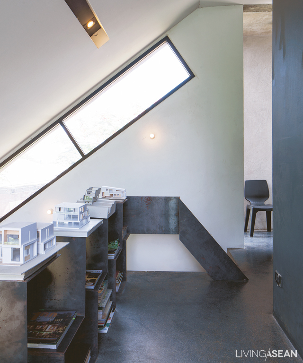
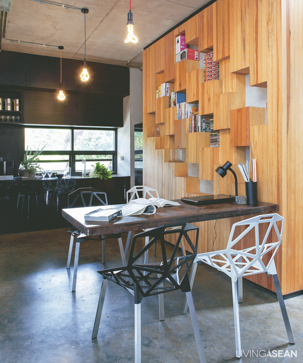
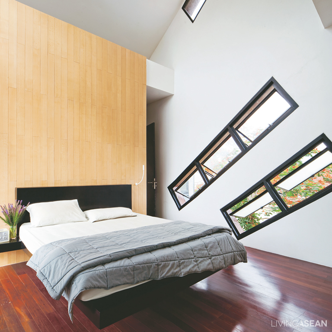
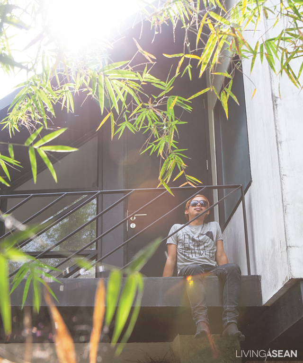
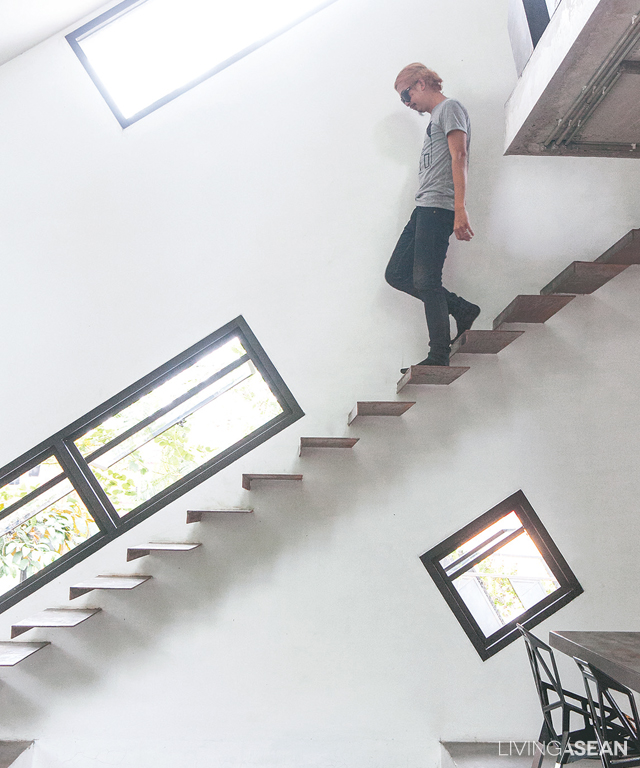

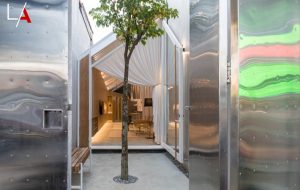
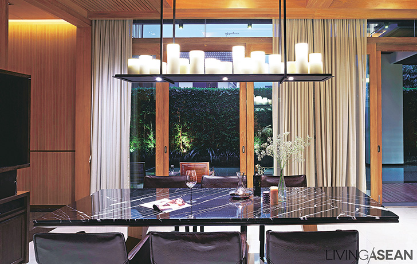
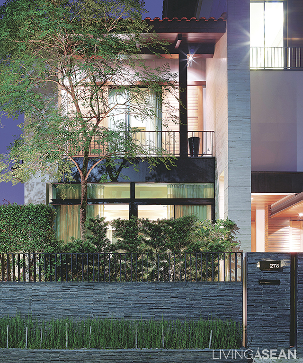
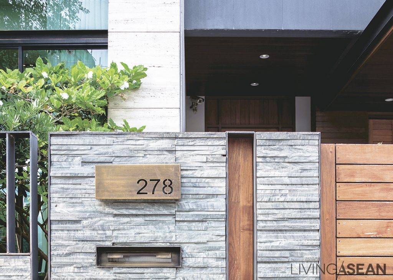
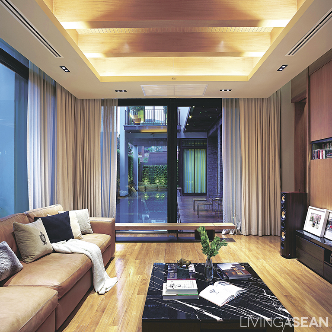
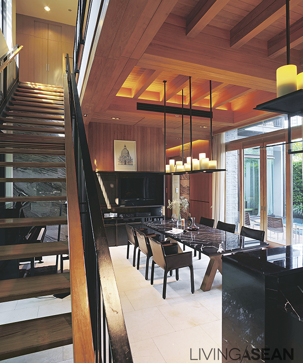
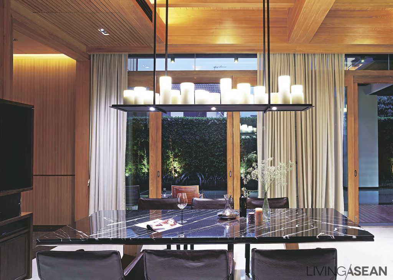
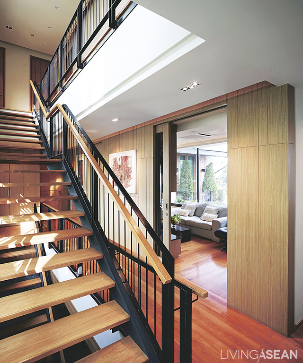
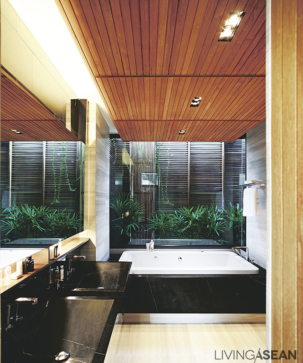
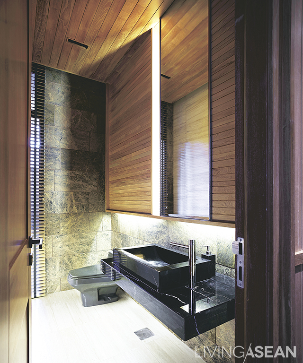
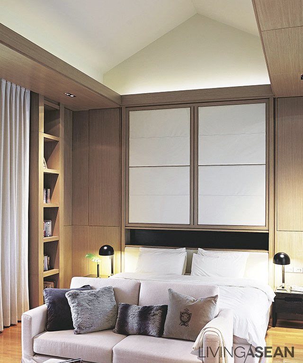
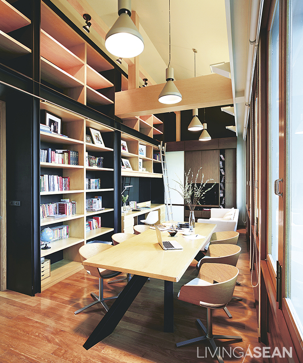
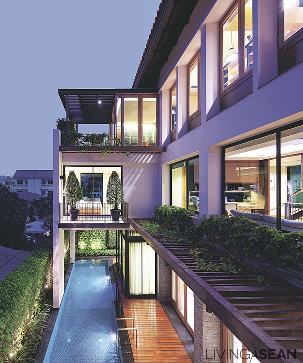
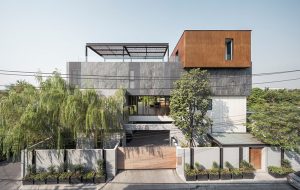
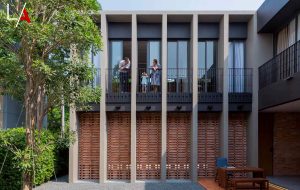
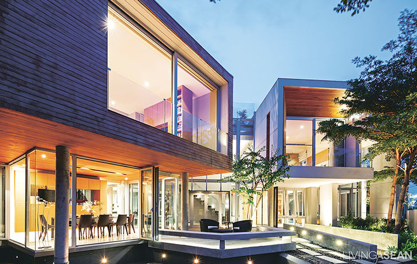
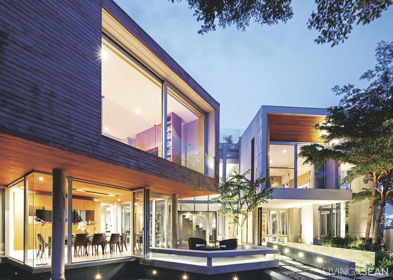
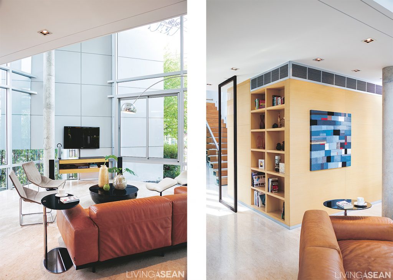
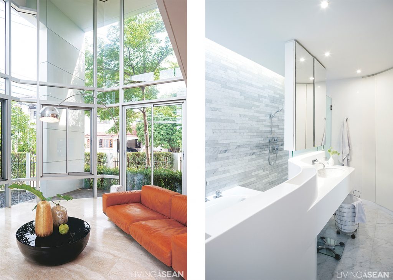
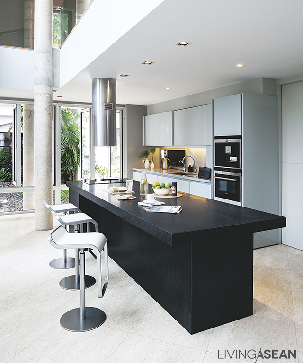
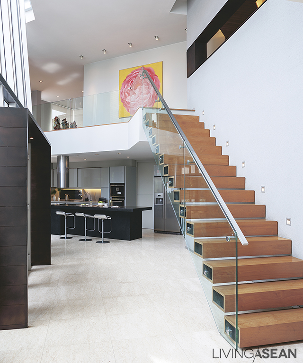
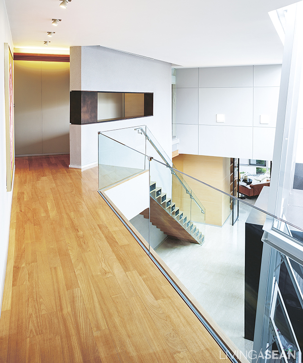
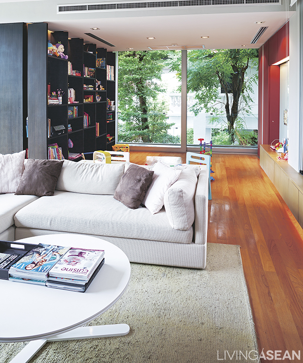
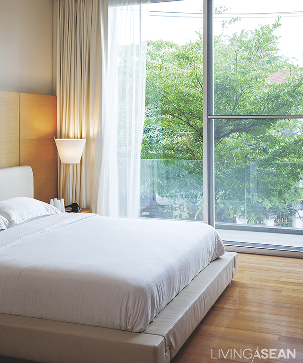
![[Left] To make good use of daylight, a small skylight is cut in the upstairs bathroom. / [Right] The main staircase projects out from the wall. Light cream-colored genuine wood paneling and a clear glass railing make the stair look light, as if floating.](https://livingasean.com/wp-content/uploads/2016/12/011-5-1024x730.jpg)
