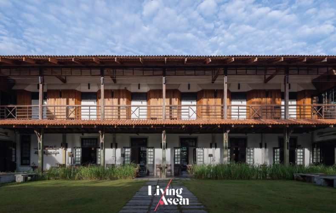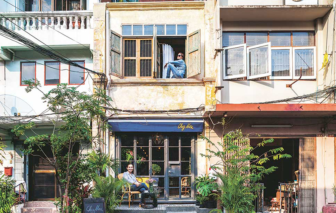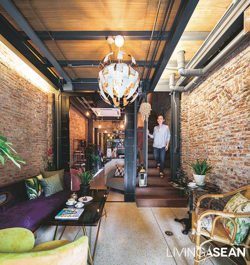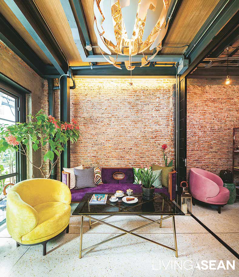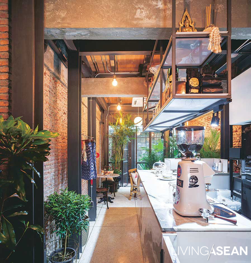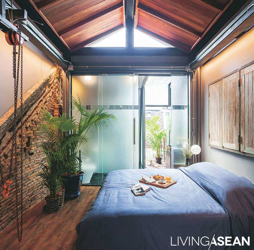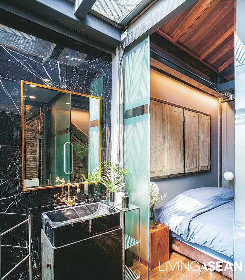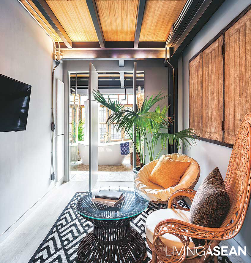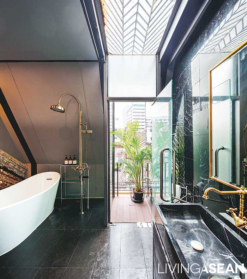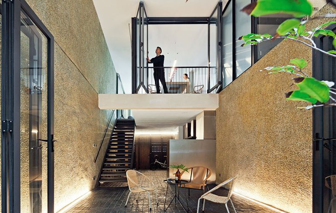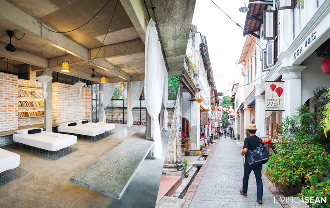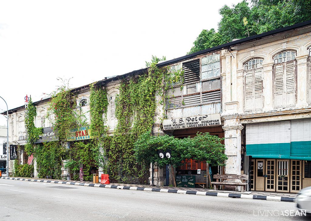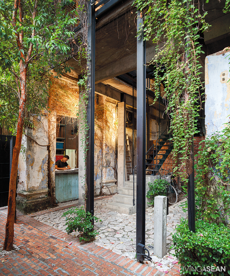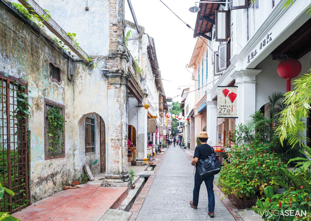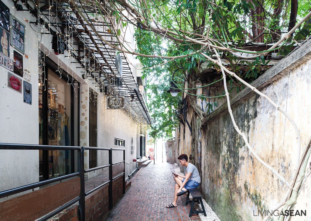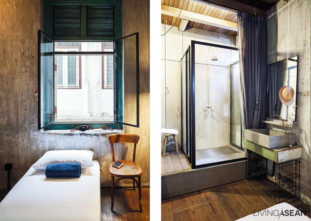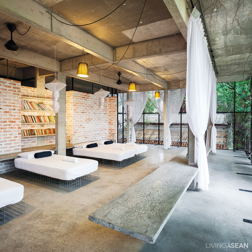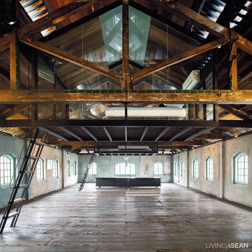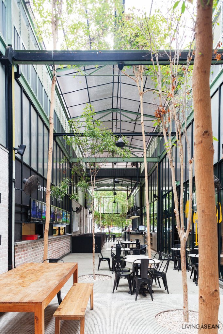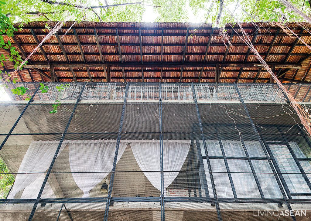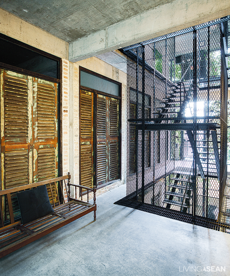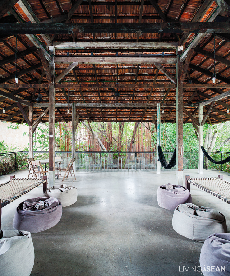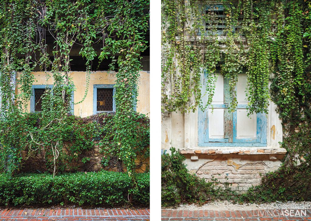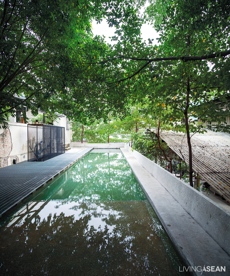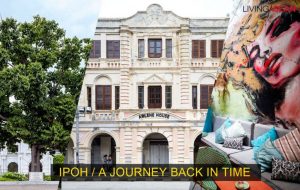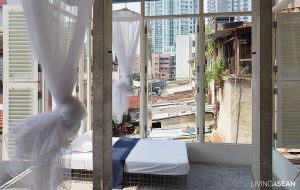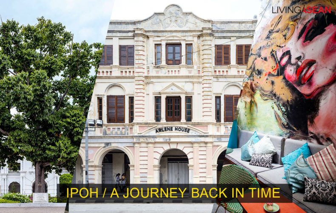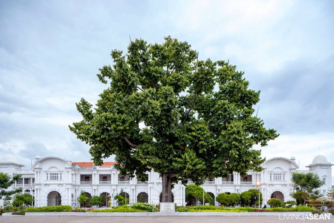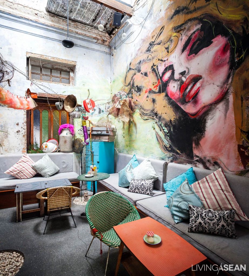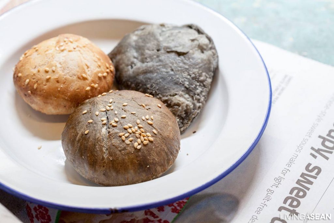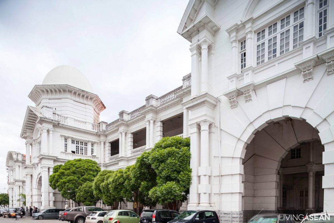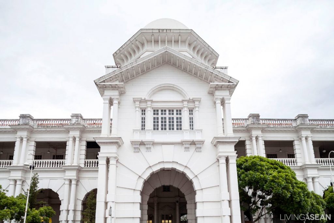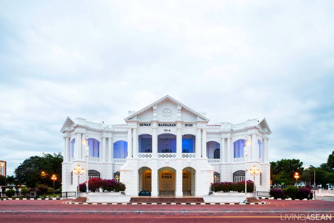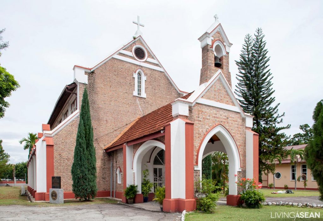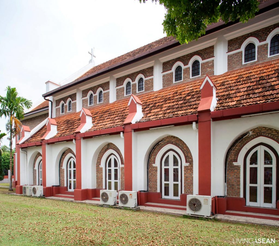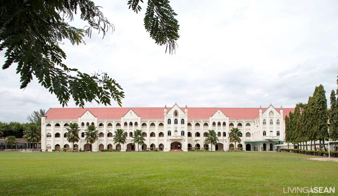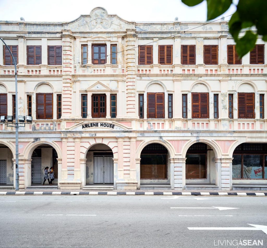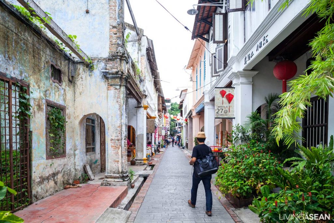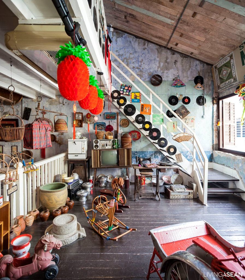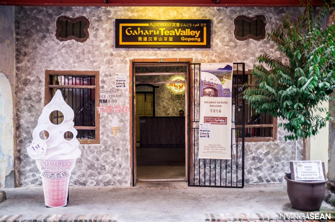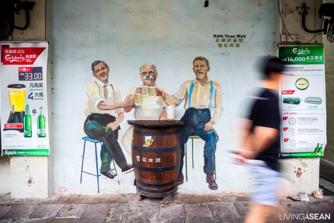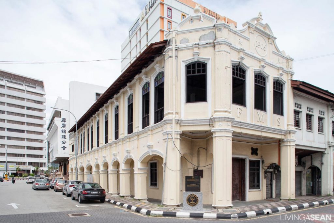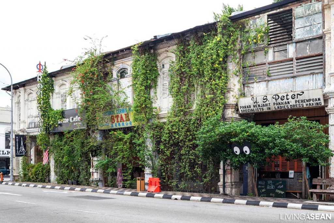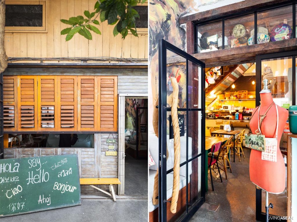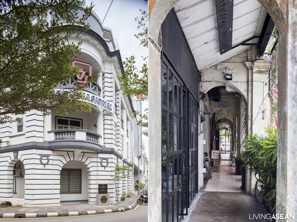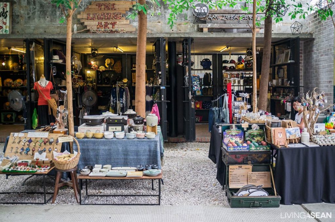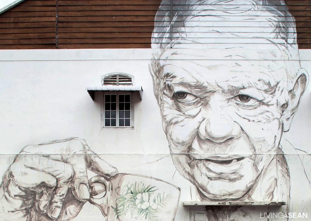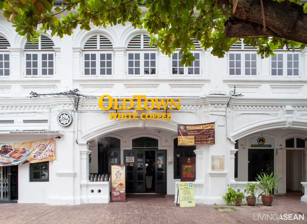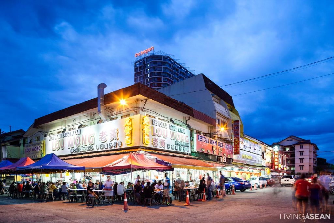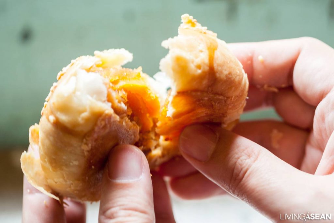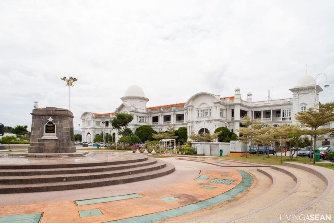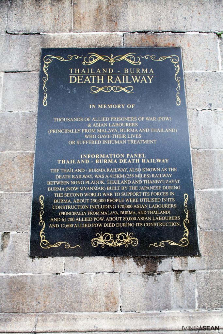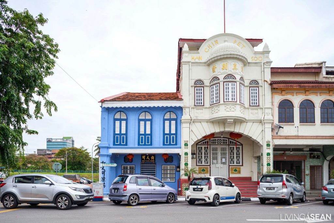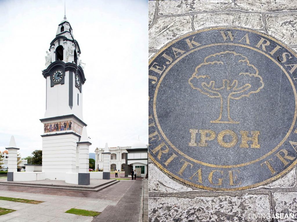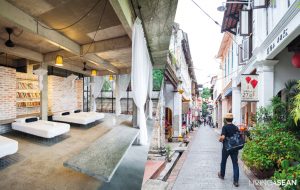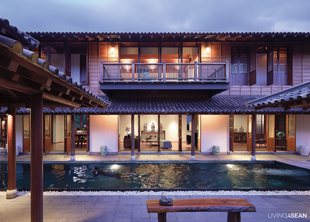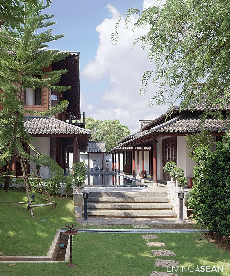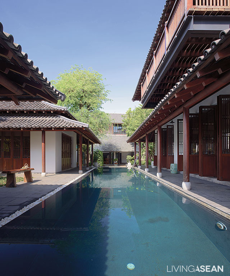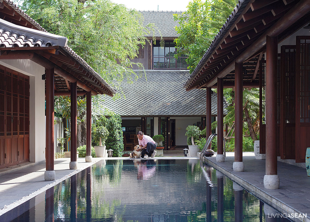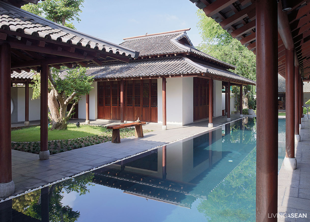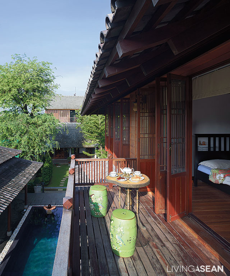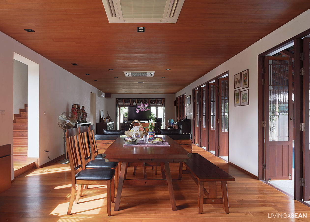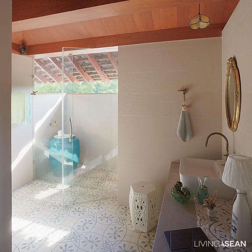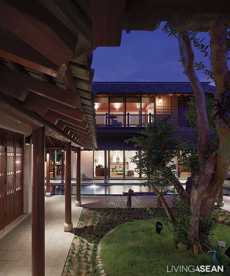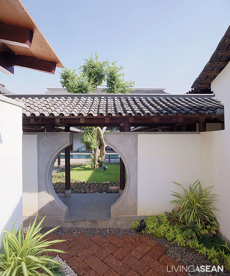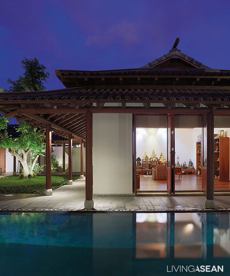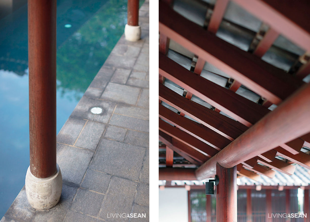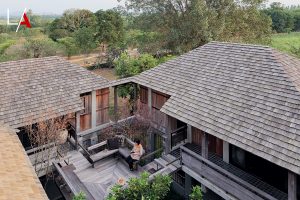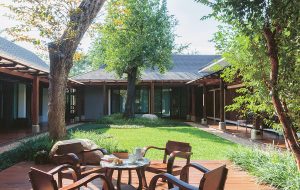/ Uthai Thani, Thailand /
/ Story: Kor Lordkam / English version: Bob Pitakwong /
/ Photographs: Courtesy of Supergreen Studio /
Like going back in time, a new boutique hotel has opened in beautiful small town Uthai Thani, one of the last few unspoiled places in the countryside. Named “Uthai Heritage”, it’s an off-the-beaten-track place of accommodation nestled in a peaceful neighborhood untouched by urban development.
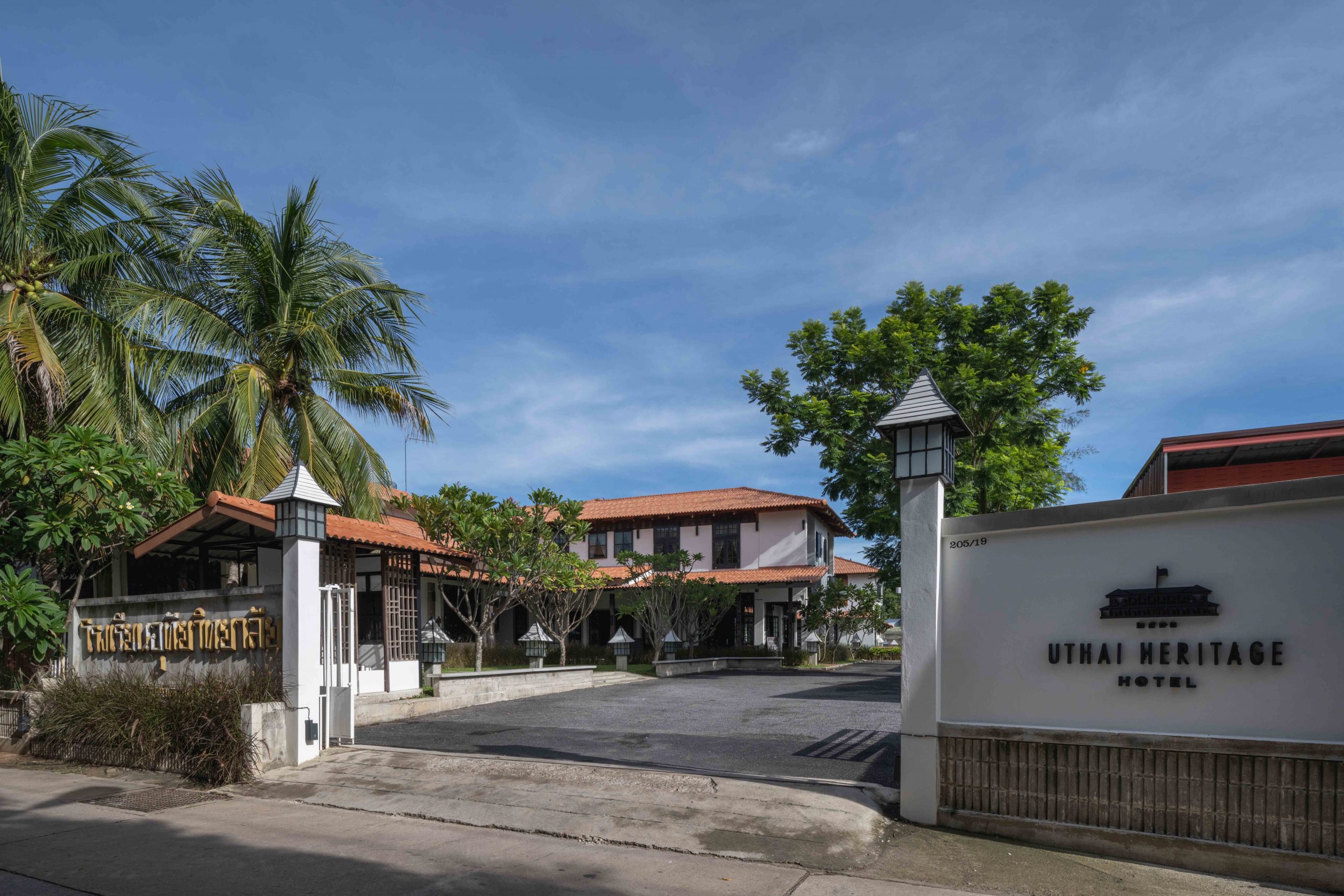
Formerly the home of “Uthai Withayalai School”, the property was tastefully renovated as a boutique hotel in a class of its own. It was meant to be an alternative travel destination for those wishing to escape the popular tourist traps. An amazing hidden place people often miss, Uthai Thani lies to the north of Kanchanaburi and west of Nakhon Sawan, a major city 250 km north of Bangkok.
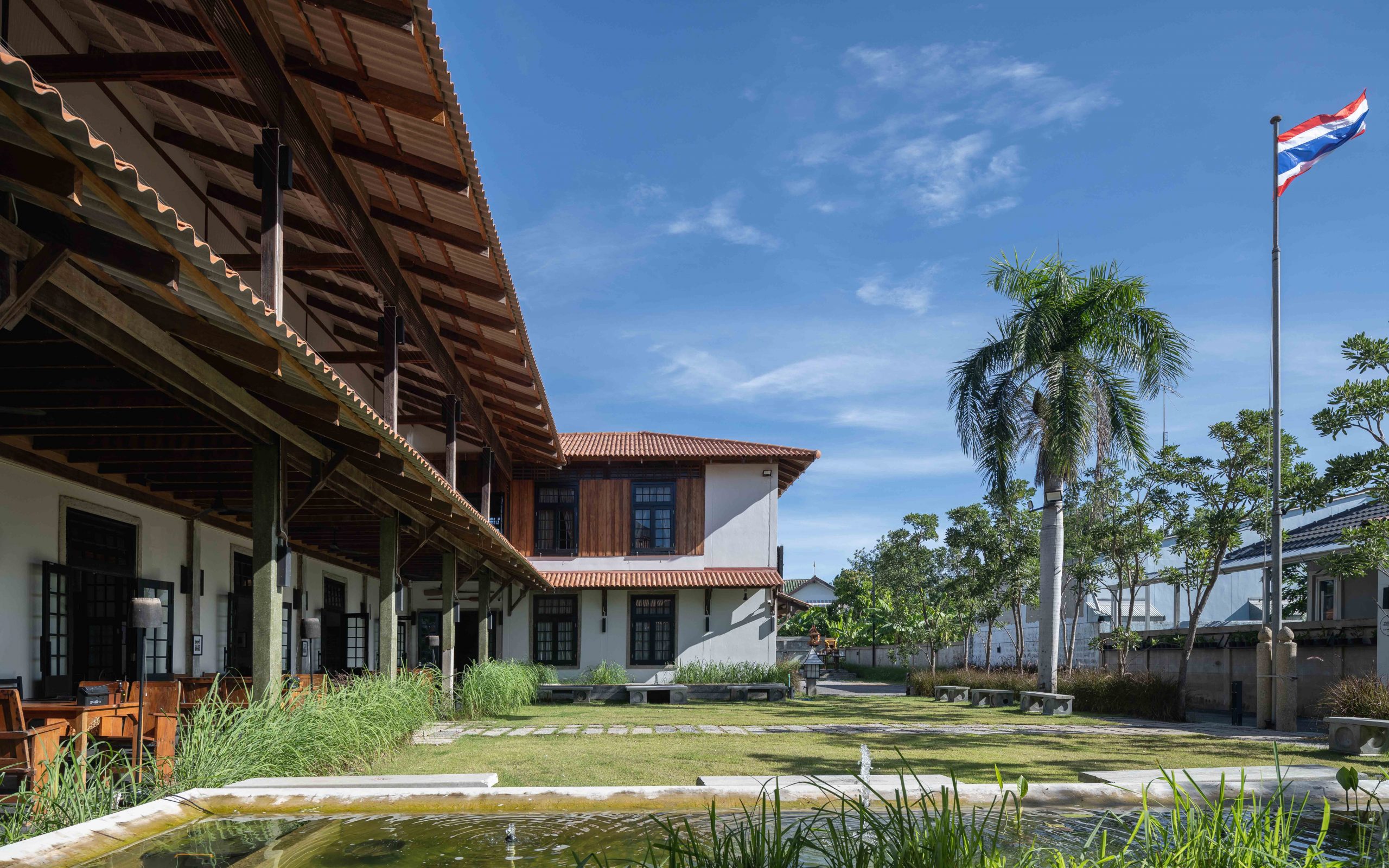
By way of introduction, the school was fully operational from 1957 until 1995. The difficulties that ensued from a decline in economic activity and environmental neglect resulted in it gradually falling into disrepair. But the owner was determined to keep the two-story buildings on the property in working order by checking and repairing regularly.
The owner felt a sentimental attachment to the wooden schoolhouse. After everything has changed, he thought it wise to give it a complete makeover, transforming it into a boutique hotel. In a way, it contributed significantly to the preservation of the historic identity of his neighborhood and, at the same time, attracted new tourists to the area by providing affordable hotel accommodations.
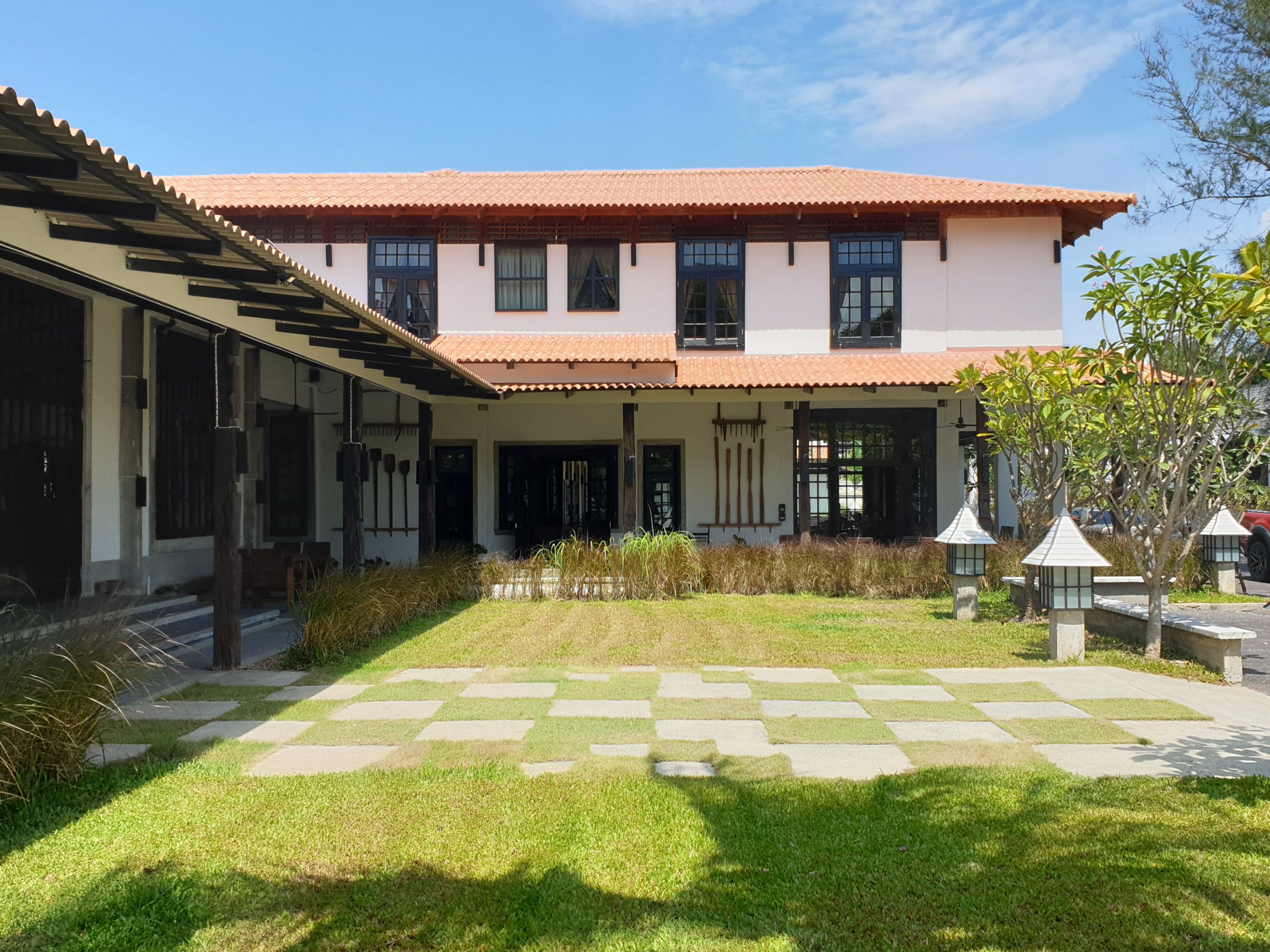
It was a metamorphosis of purpose that saw most of the classrooms transform into hotel rooms while others were remade as reception halls and venues for social activity, including a café and nearby cozy swimming pool.
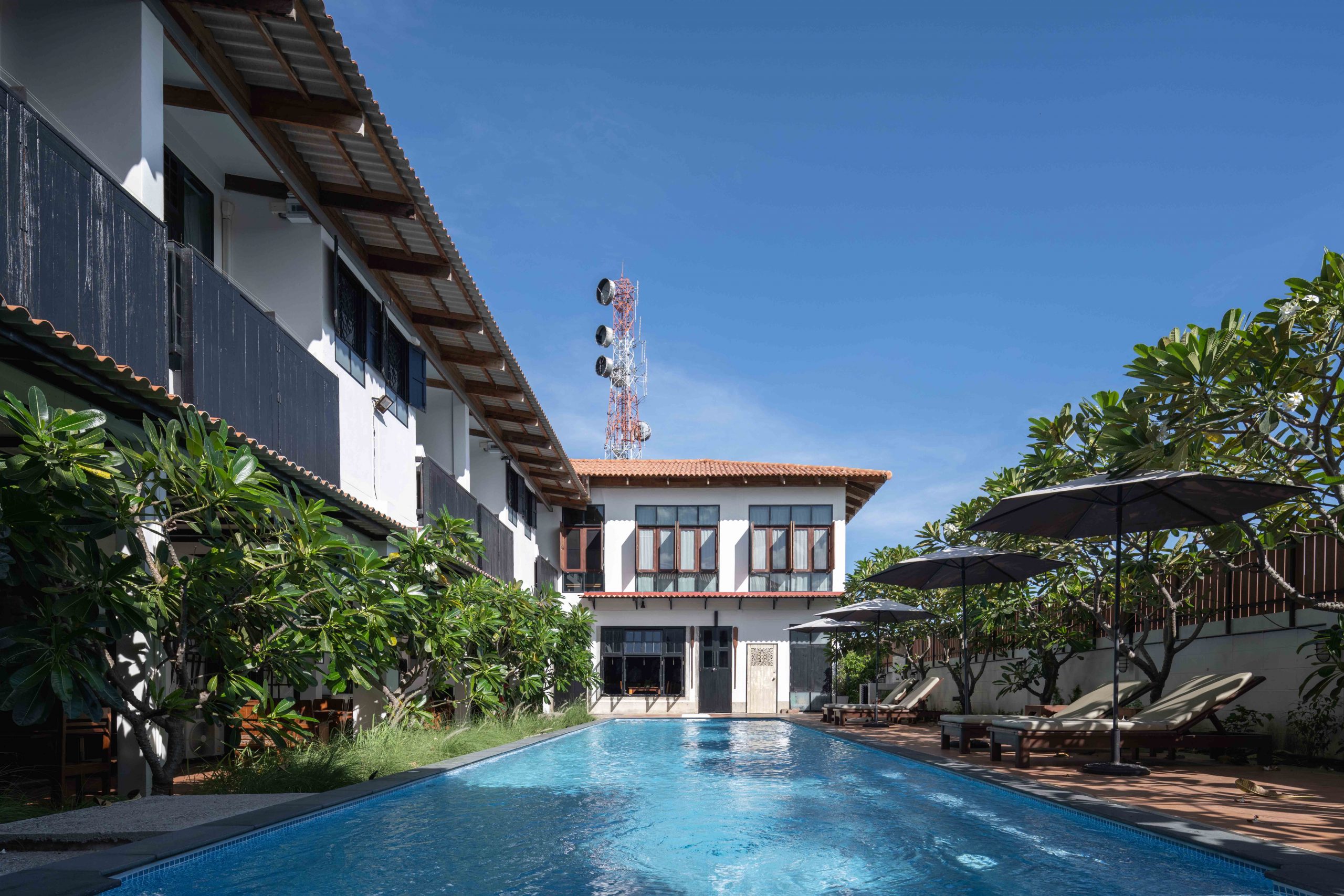
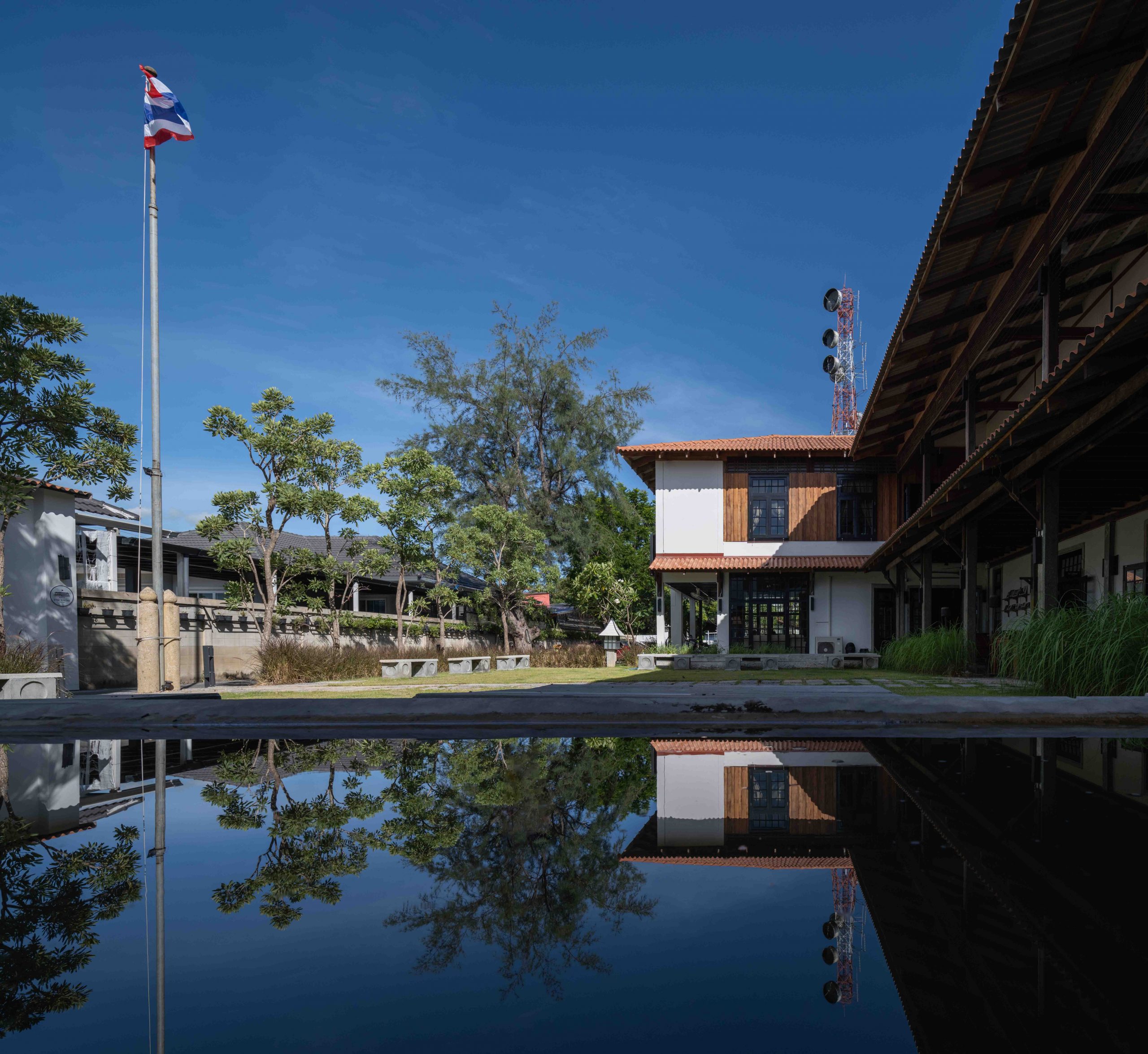
Architecturally speaking, the renovation project was thoughtfully devised to ensure the old wooden structure remained intact. At the same time, a solid framework of steel was added for long-term strength and durability performance.
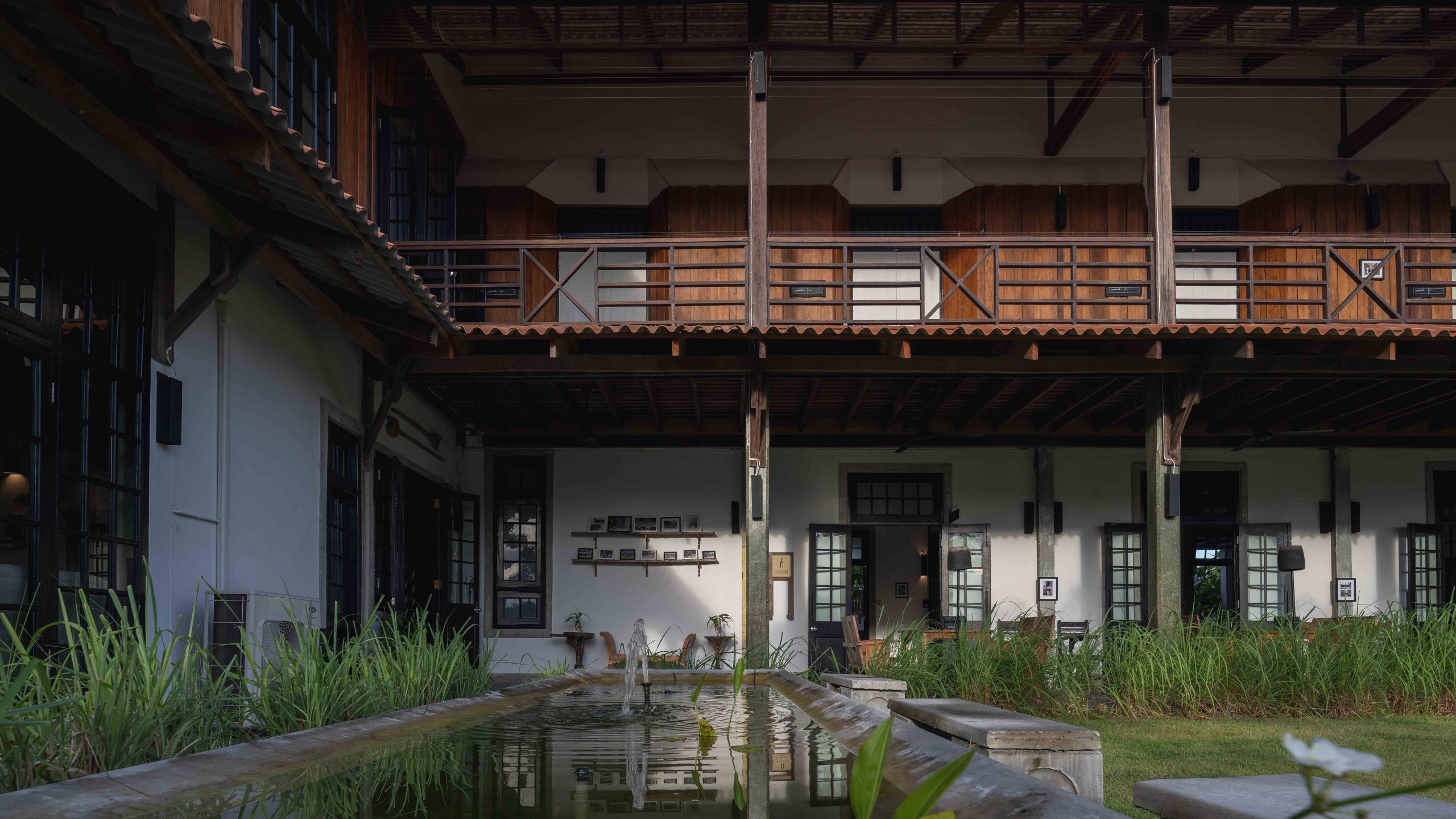
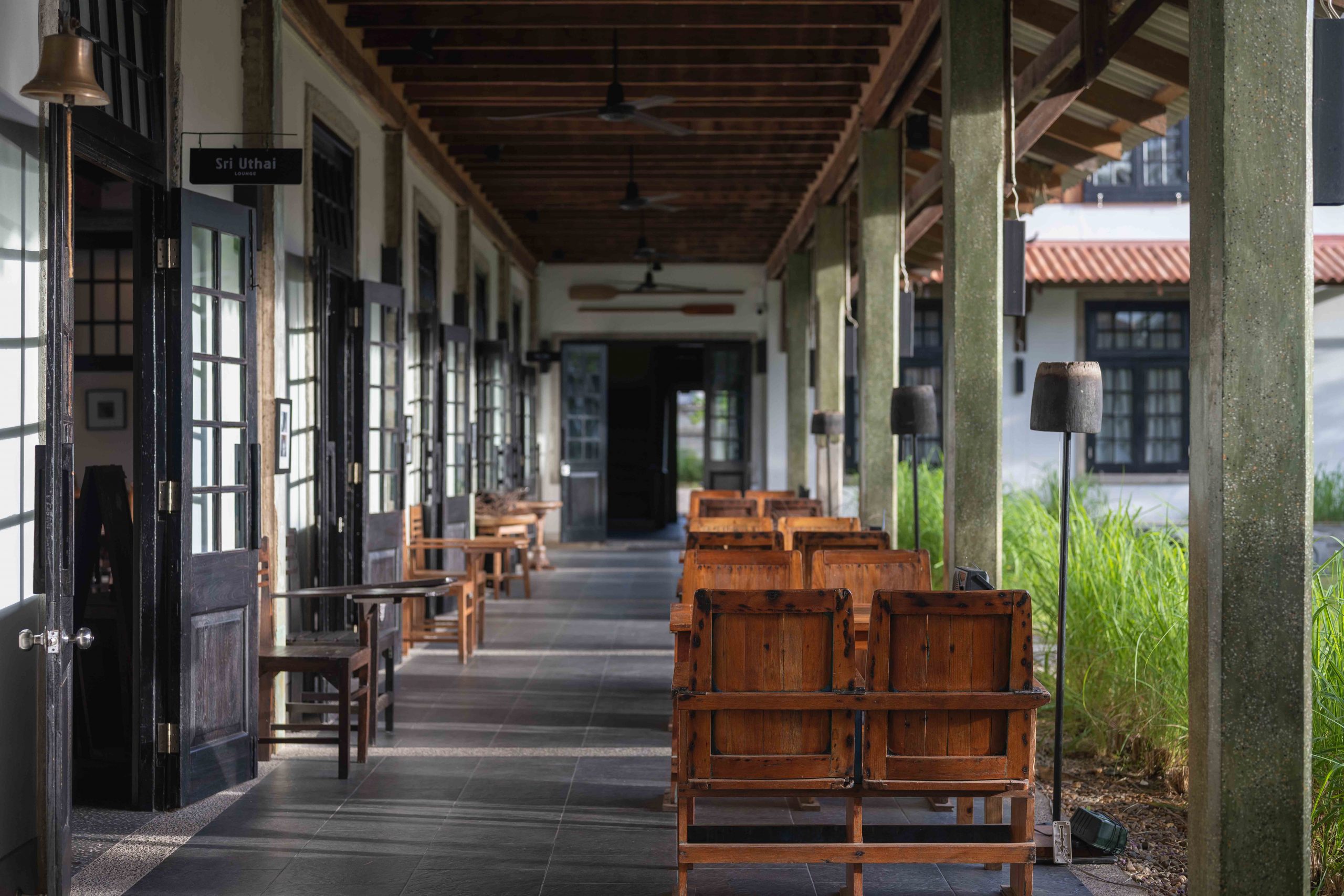
To showcase the small town’s history and cultural identity, old building parts were kept in perfect conditions, including door and window shutters as well as the old school flagpole and the signboard at the front. At the same time, they were meticulous about making the strengthening structure and materials fit right in with the original wooden buildings.
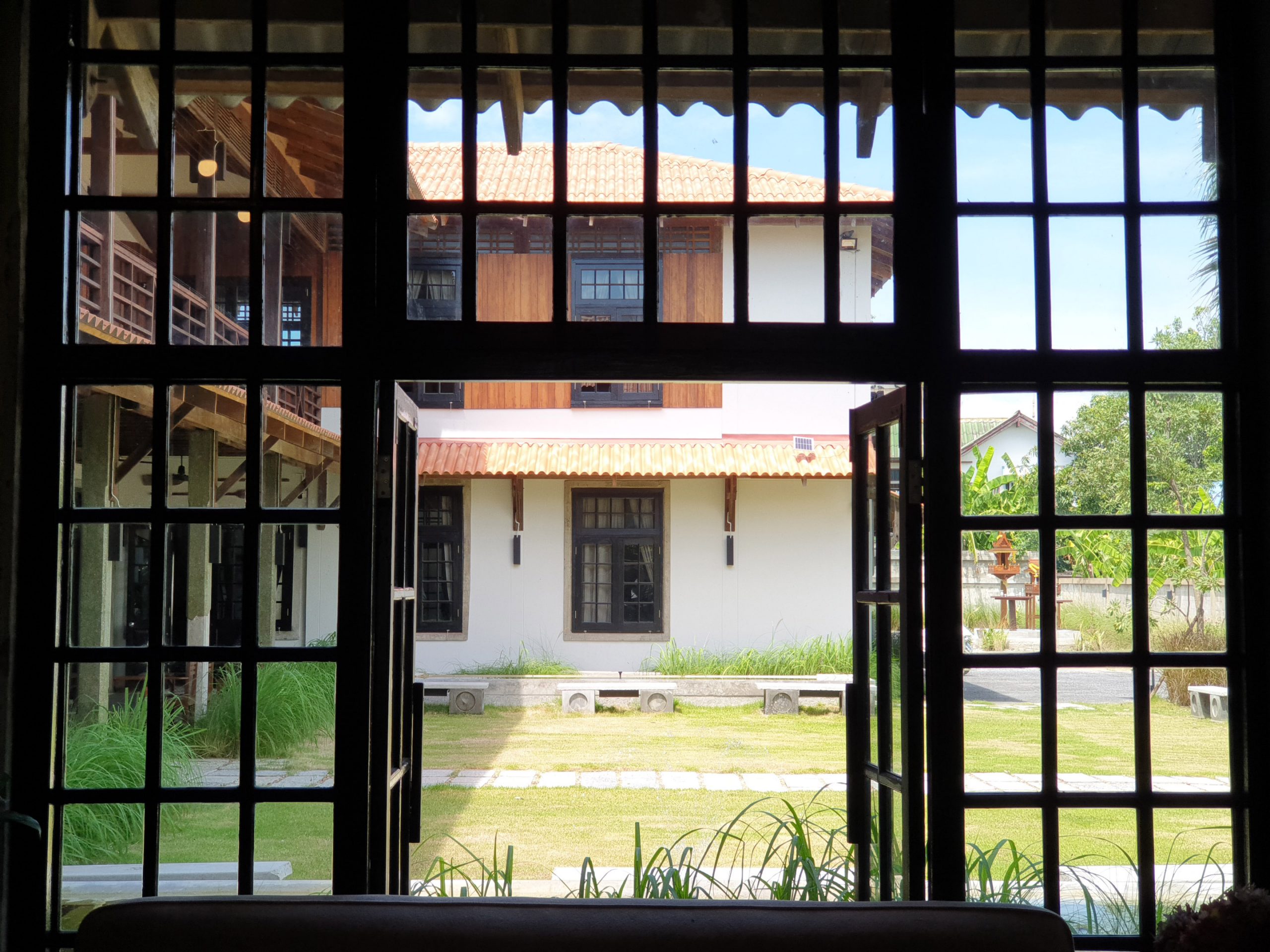
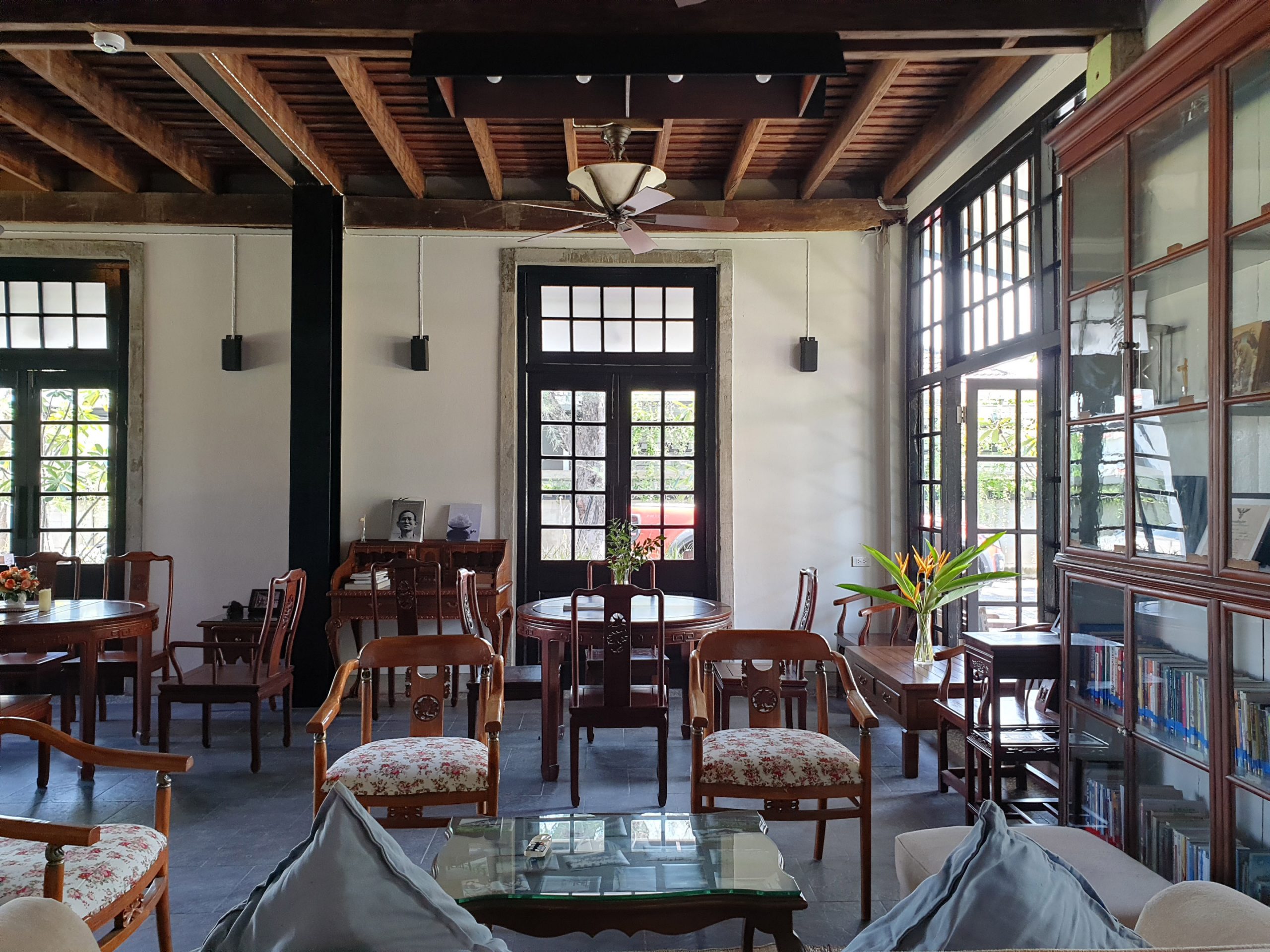
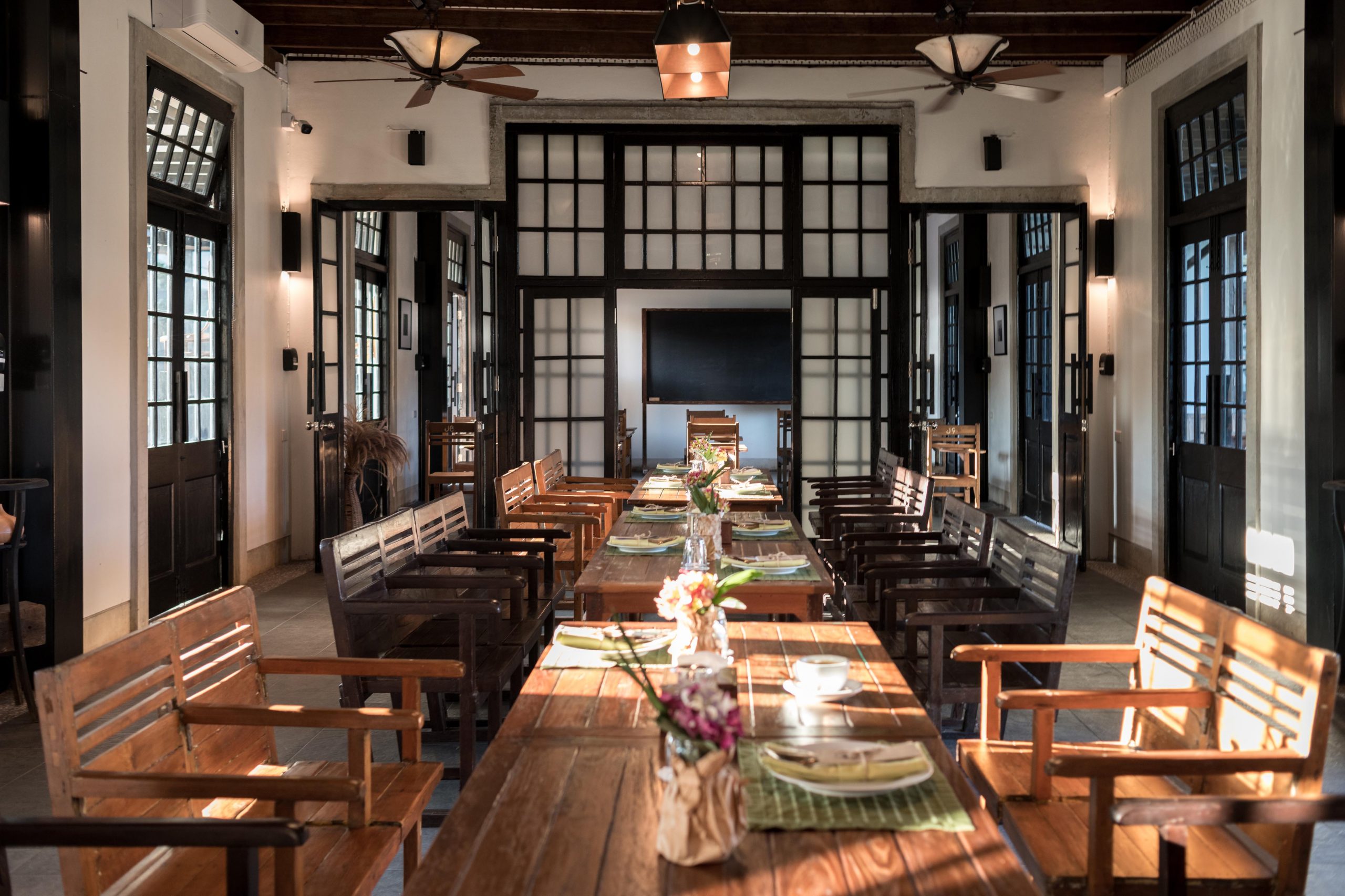
The overall effect is impressive. For increased privacy and soundproof qualities in the rooms, the walls are built of brickwork and plastered to form a neat, smooth surface. The new boutique hotel boasts the simplicity of a U-shaped floor plan with lush green lawns at the center hemmed in by native plants and well-designed corridors and connecting spaces.
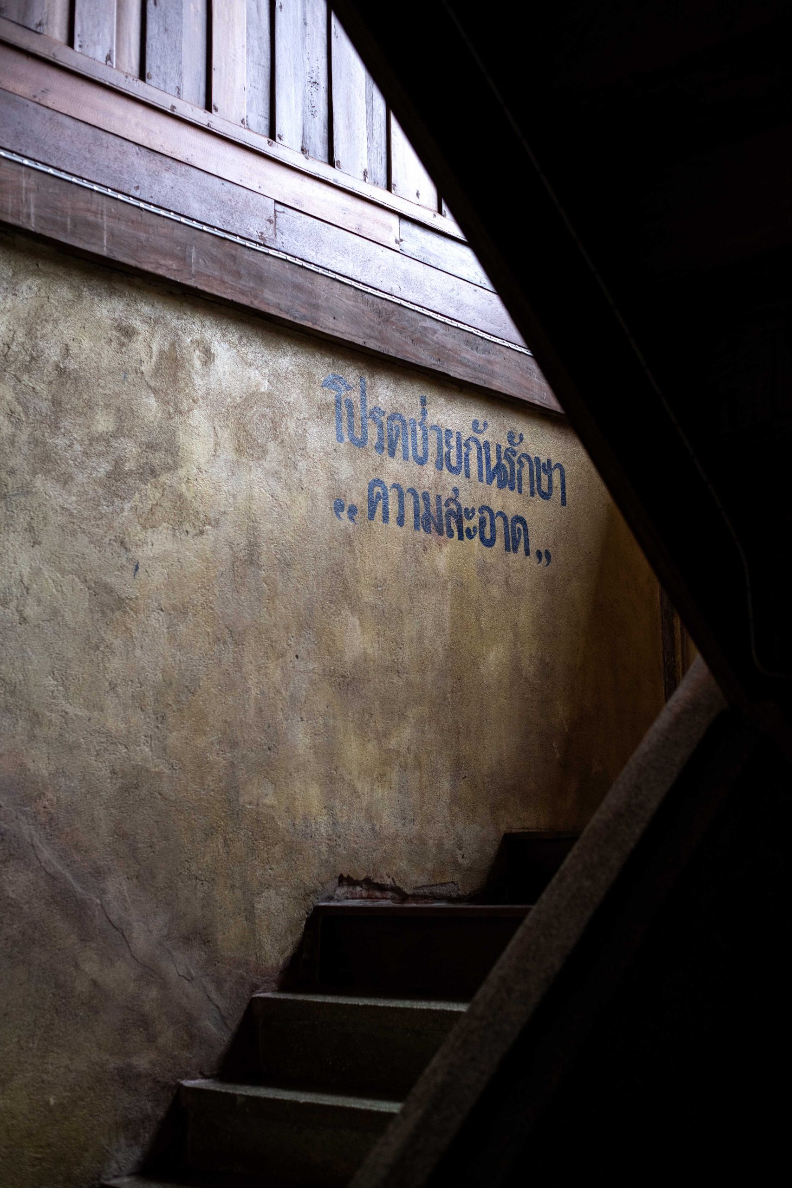
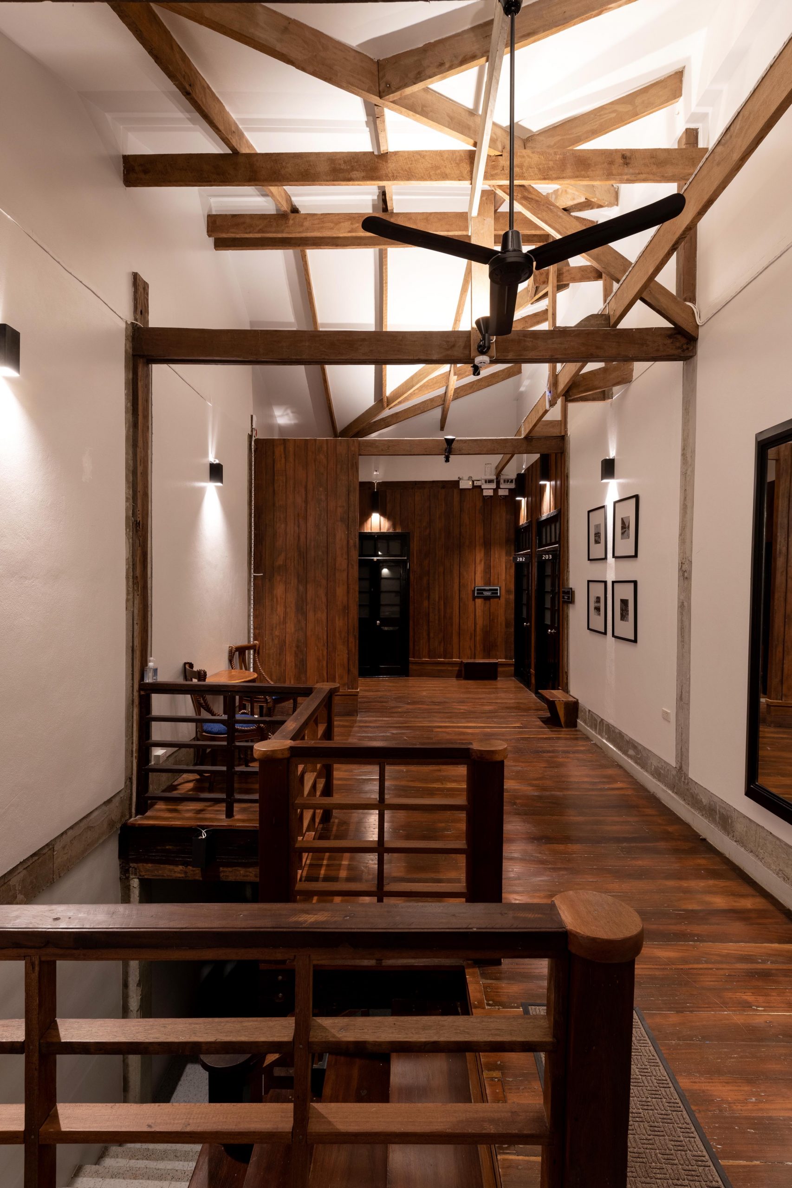
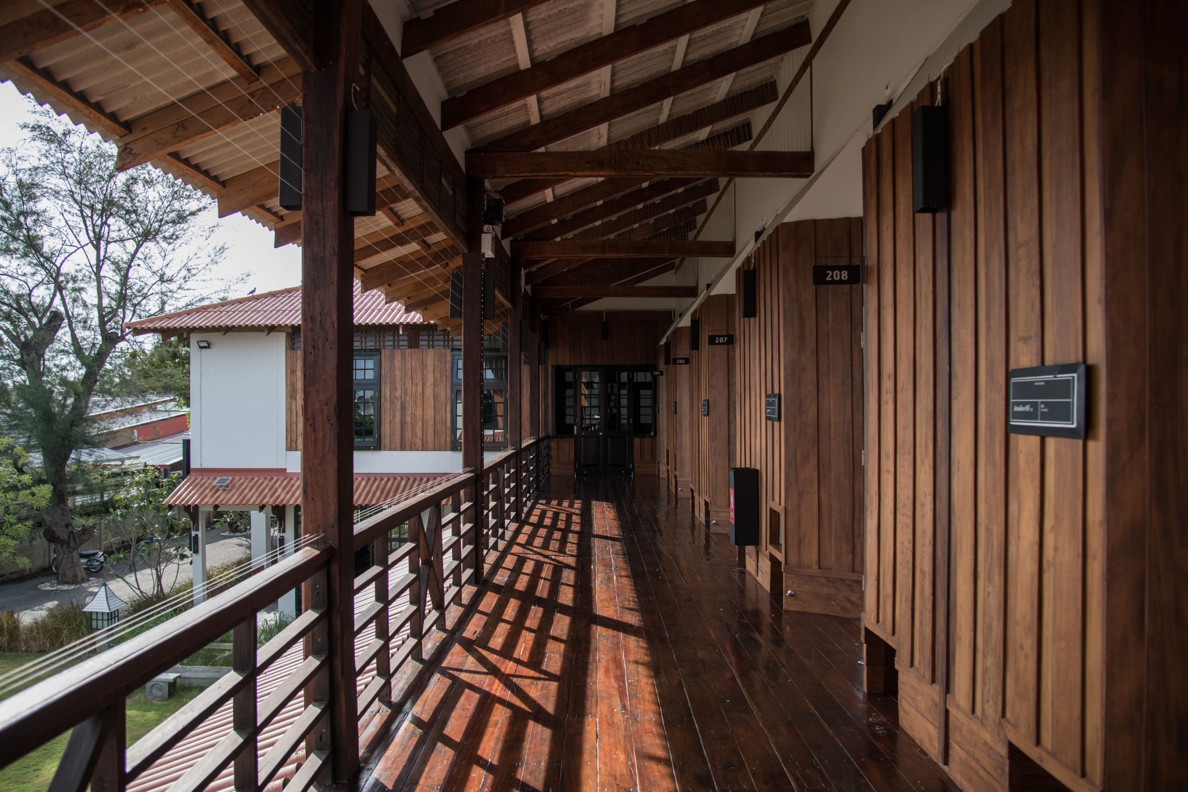
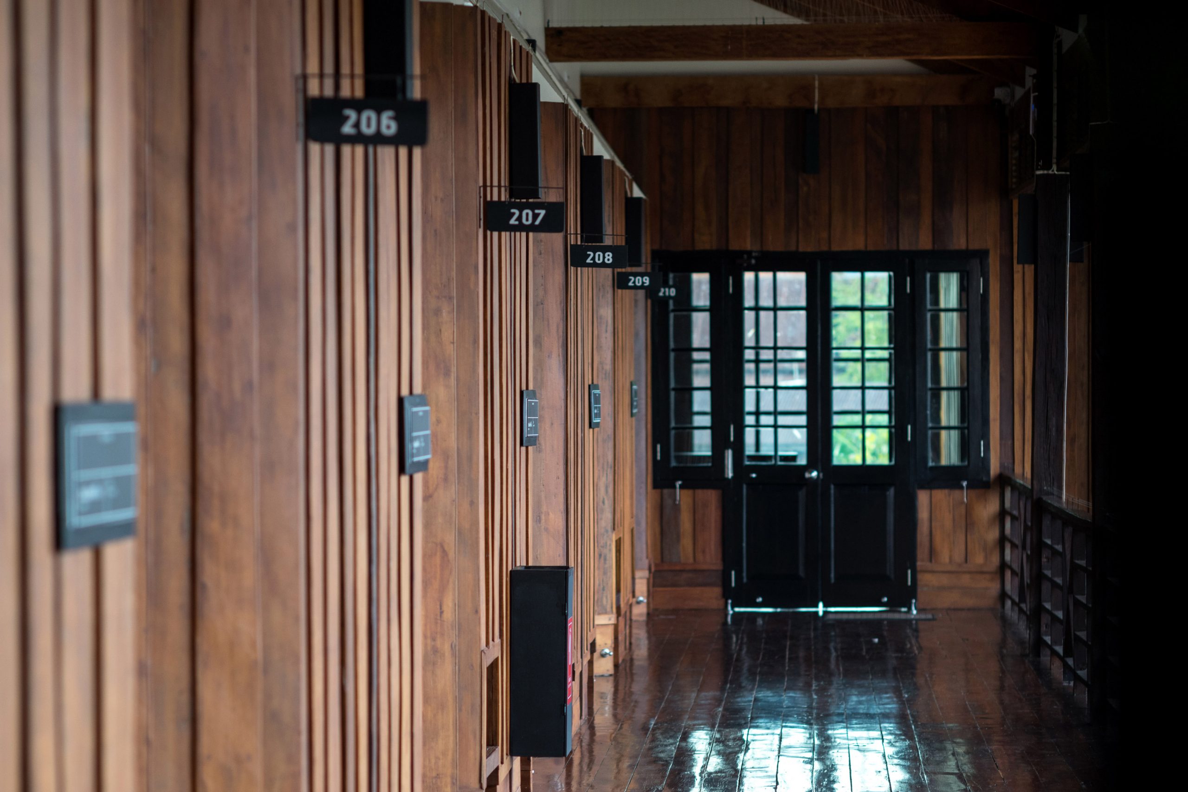
Because heritage matters, the old flagstaff remains where it has always been as storytelling artifact. Where necessary, new units of construction are added to the existing building plan to support and facilitate new business operations. They include new hotel rooms and hallways providing access to places on the premises.
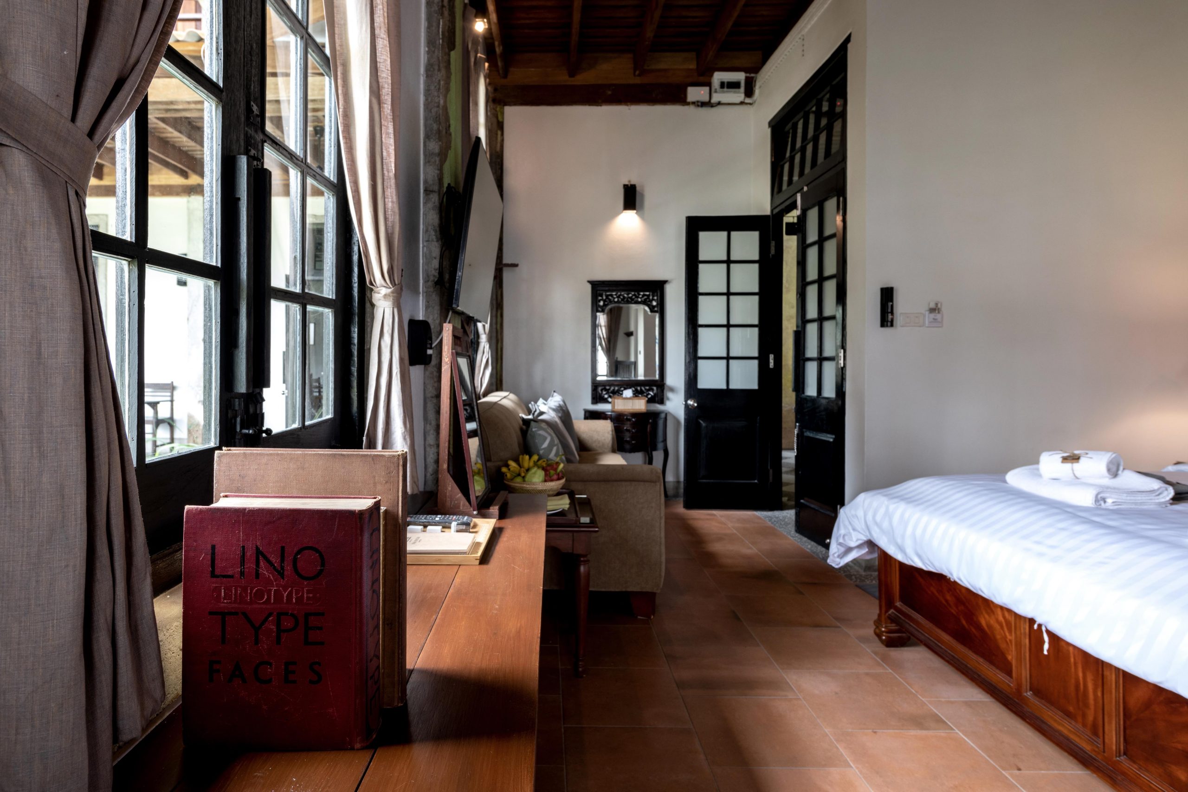
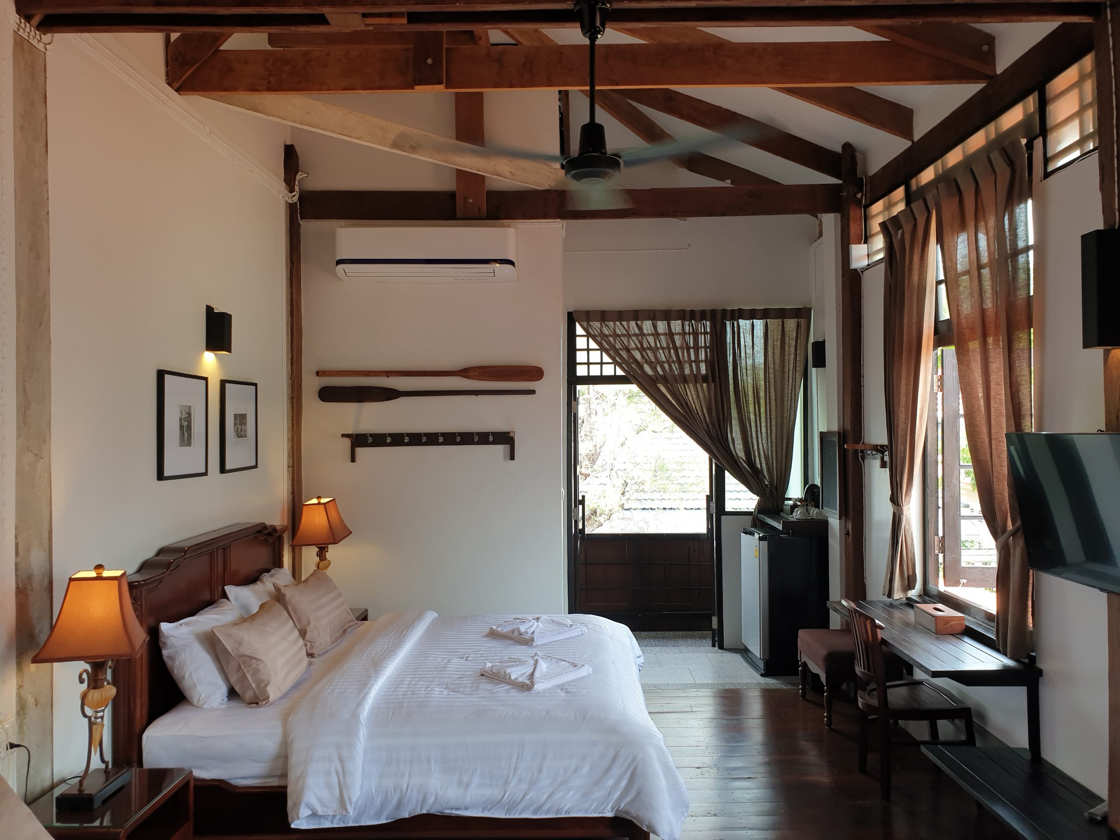
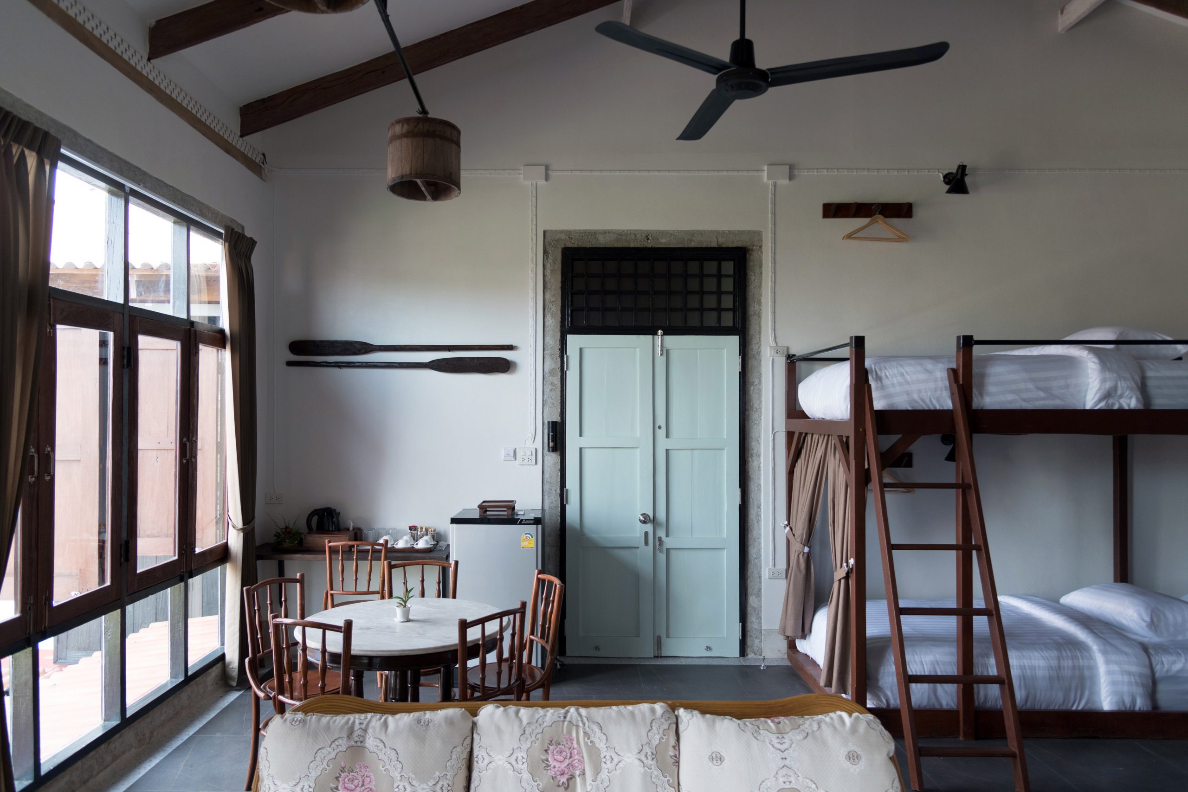
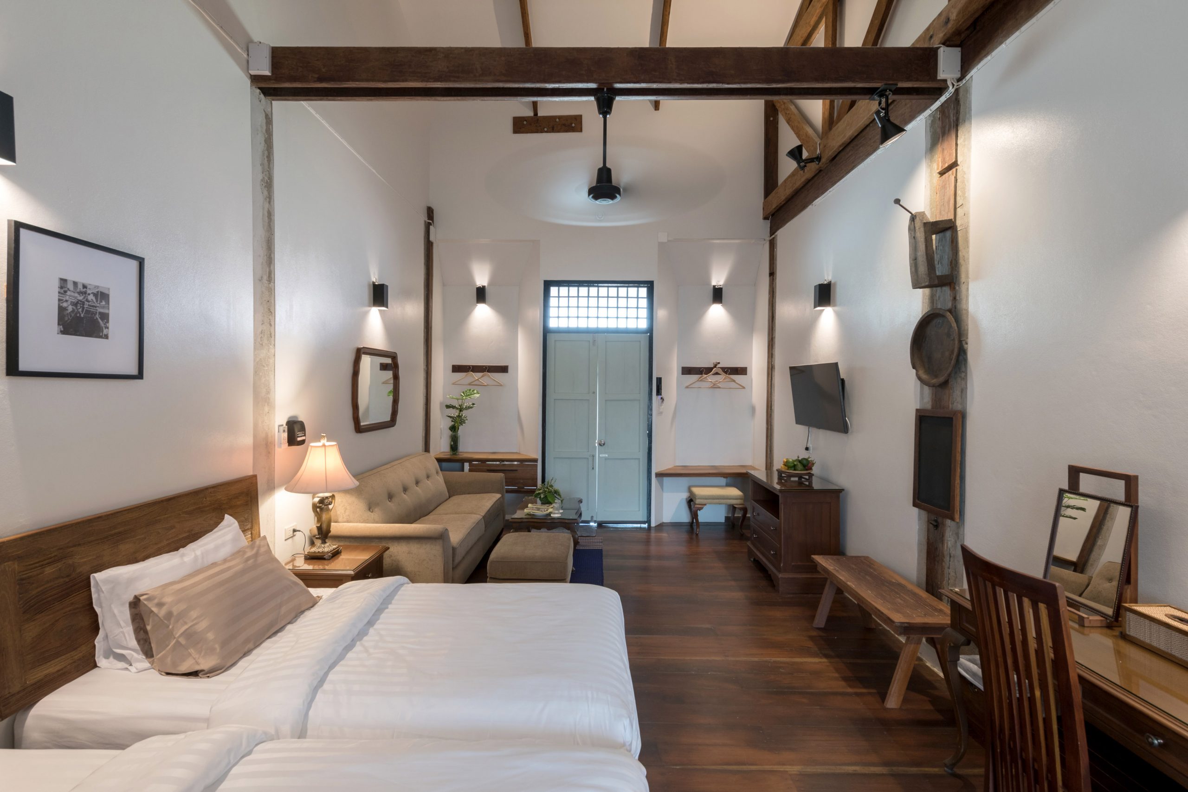
It’s a comfortable place, allowing people to feel relaxed and at home. Air conditioning is there, although it’s used very little by guests who prefer reconnections with nature and the sound effect produced by rain and leaves rustling in the breeze. If a journey in time is your cup of tea, you’ve come to the right place.
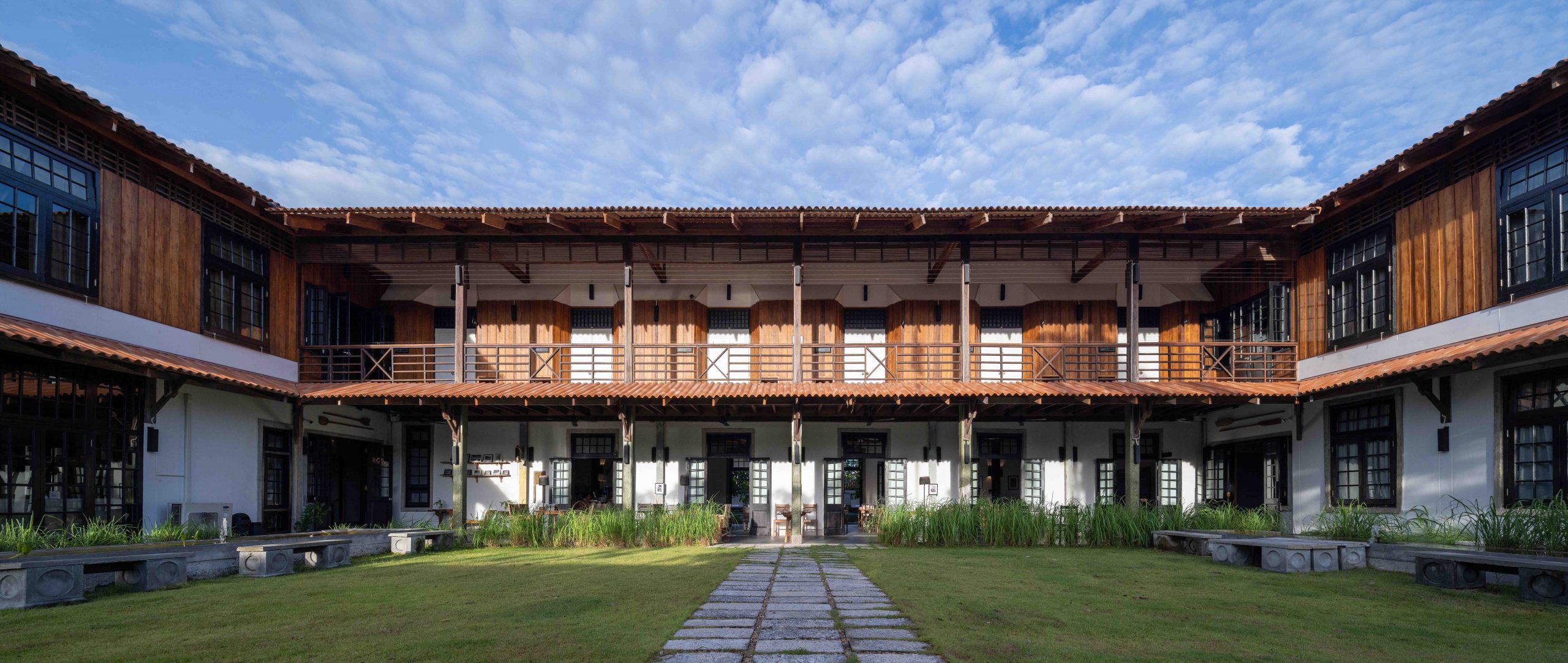
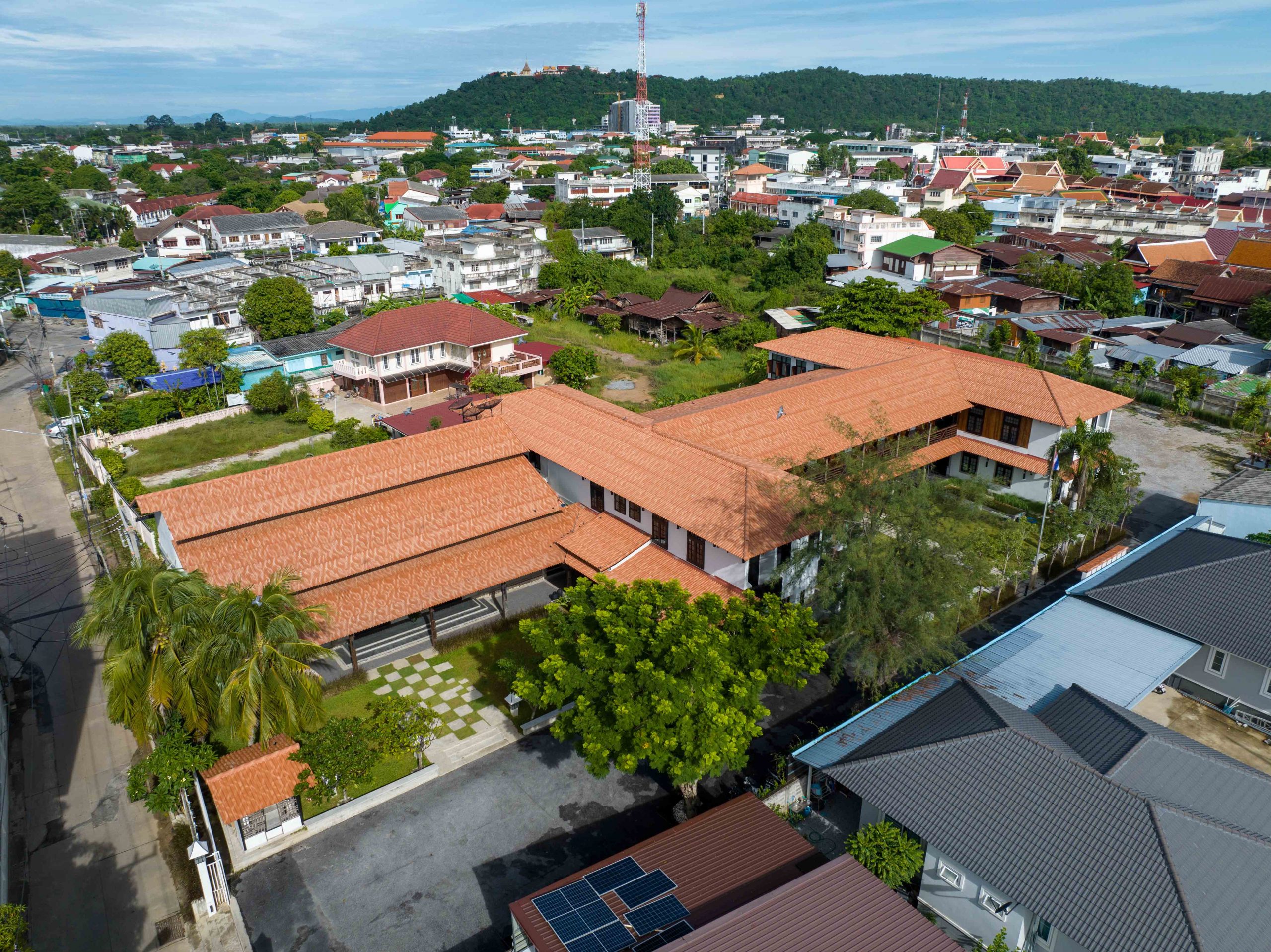
Architect: Supergreen Studio
You may also like…
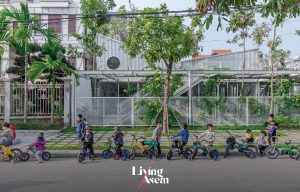 My Montessori Garden: A Green School Advocating an Interest in Nature and the Environment
My Montessori Garden: A Green School Advocating an Interest in Nature and the Environment
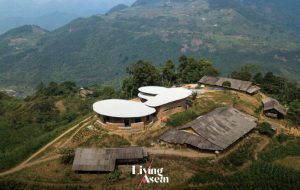 Lung Vai School: A Rammed Earth Schoolhouse Trio amid Mountains and Rice Terraces
Lung Vai School: A Rammed Earth Schoolhouse Trio amid Mountains and Rice Terraces

