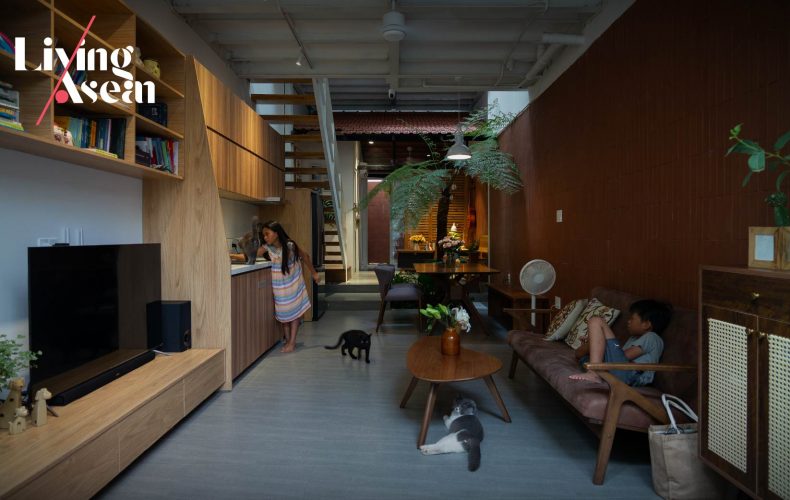/ Ho Chi Minh City, Vietnam /
/ Story: Phattaraphon / English version: Bob Pitakwong /
/ Photographs: Quang Tran /
This small shophouse in Ho Chi Minh City has been renovated to answer the specific needs of a family of four and their pet cats. From time to time, Grandma comes by to watch the little children and stay overnight. As may be expected of the narrow-front dwelling ubiquitous across Vietnam’s urban landscapes, the house plan is much longer than it is wide, plus there is a problem.
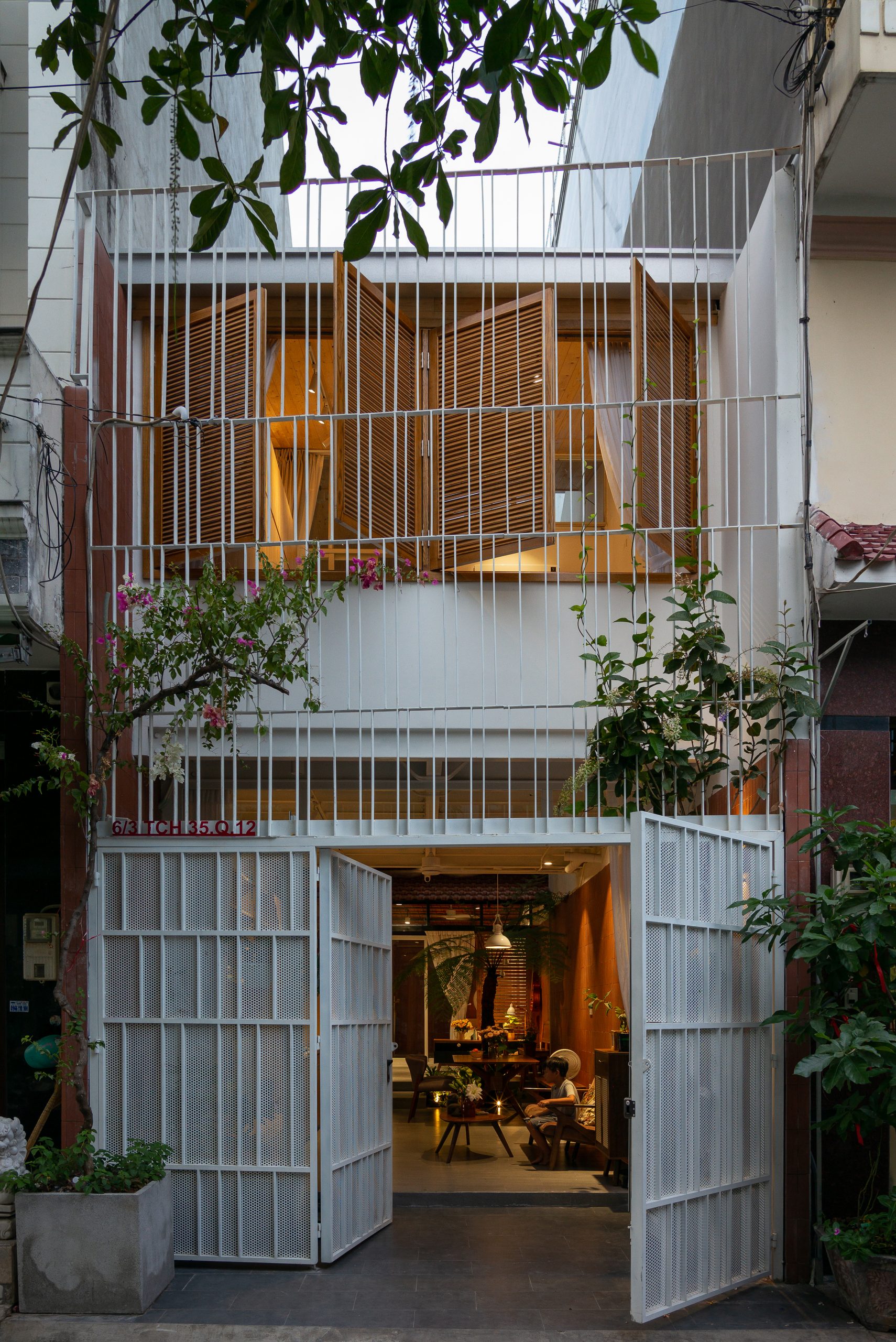
Facing the northwest direction, the front façade gets full afternoon sun causing heat gain inside the already tiny home lacking fresh air and ventilation. It’s amazing how a well-thought-out makeover changes everything, resulting in a bright and airy living space.

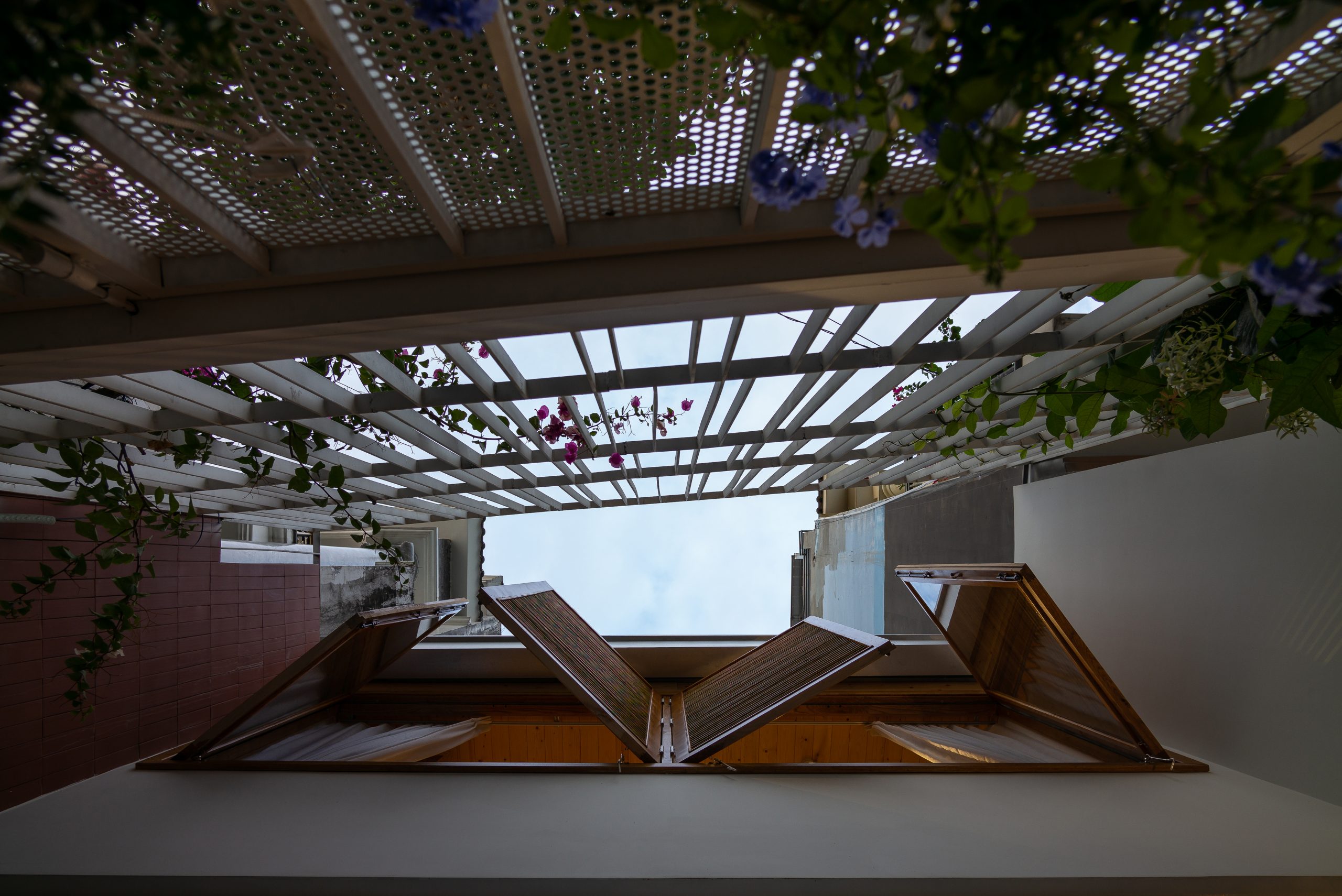

The homeowners sought the advice of professionals, THIA Architecture of Ho Chi Minh City, to improve the situation. After thorough site inspections, a team of designers came up with a plan to renovate the front of the house in two parts.
First, at ground level the old opaque fence gate was removed and replaced by a new one made entirely of perforated steel sheets. Little holes in the steel panels let fresh outdoor air pass through and circulate inside, meanwhile providing diffused light and improving home privacy.
Then, on top of the fence gate a framework of metal bars is put in, anchored securely to the concrete wall up front. Designed as a support for climbing plants, it rises as high as the roof eave, creating in a double layer façade that’s beautiful and capable of keeping the heat out. At least that’s the future plan.
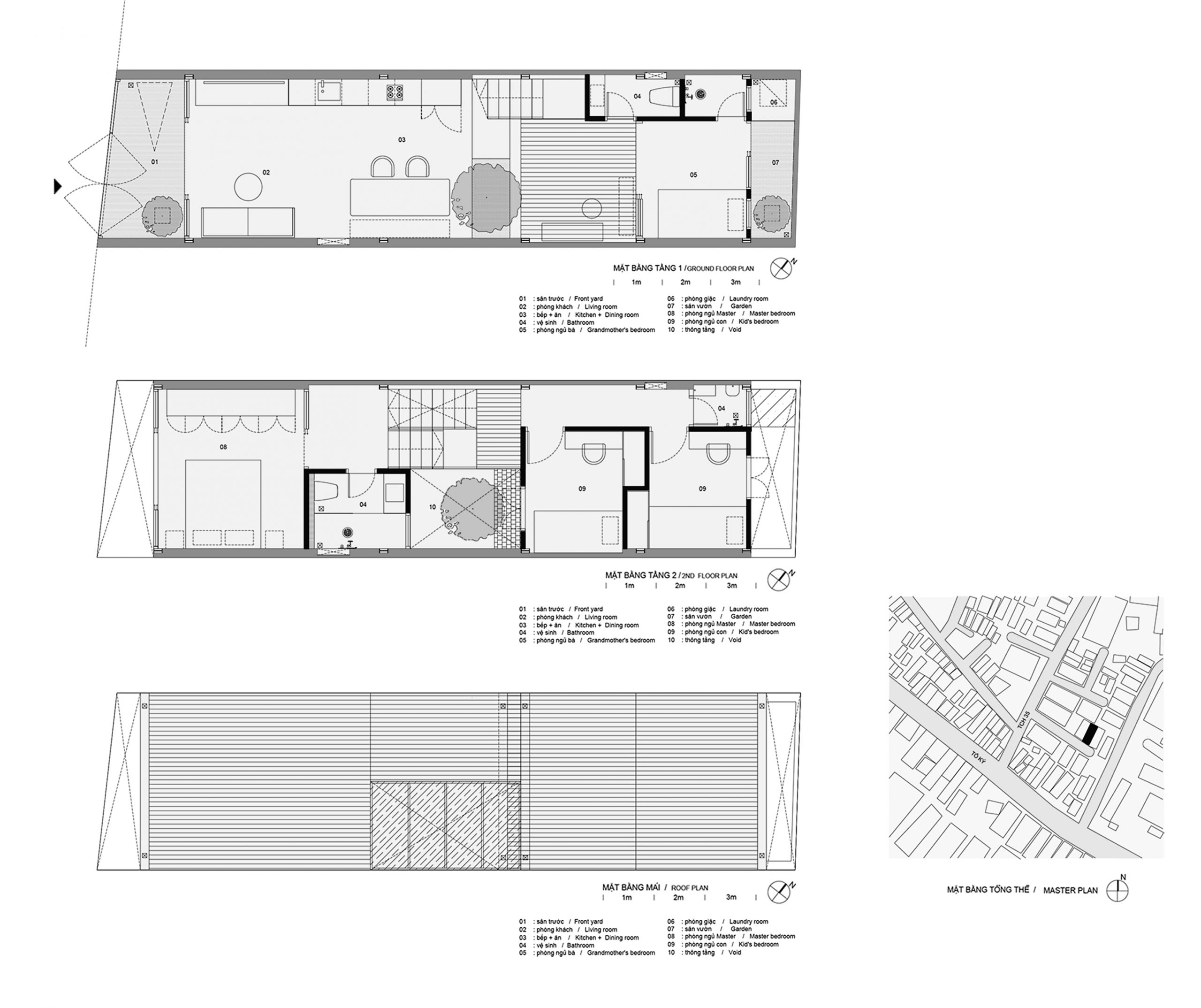
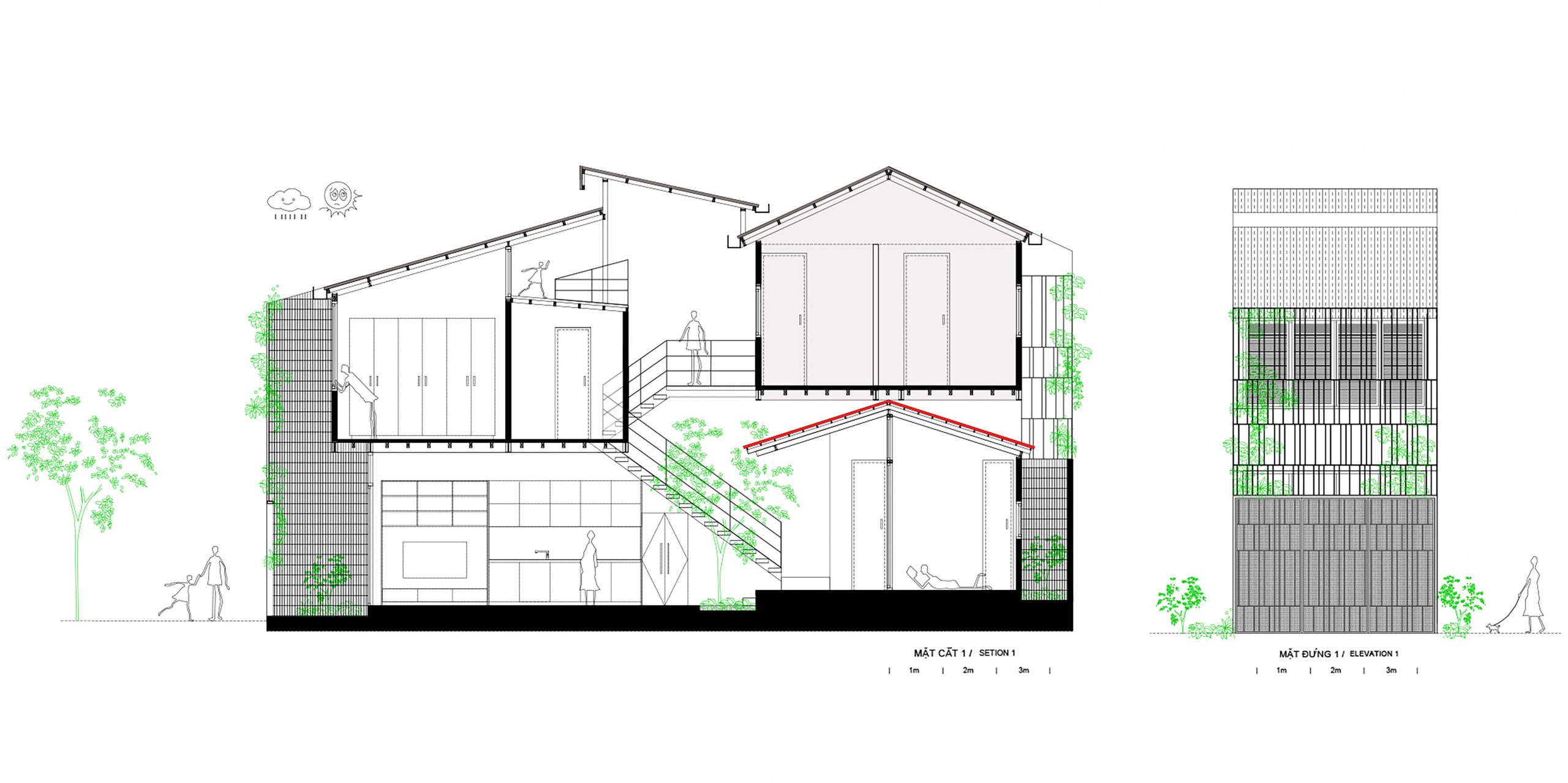



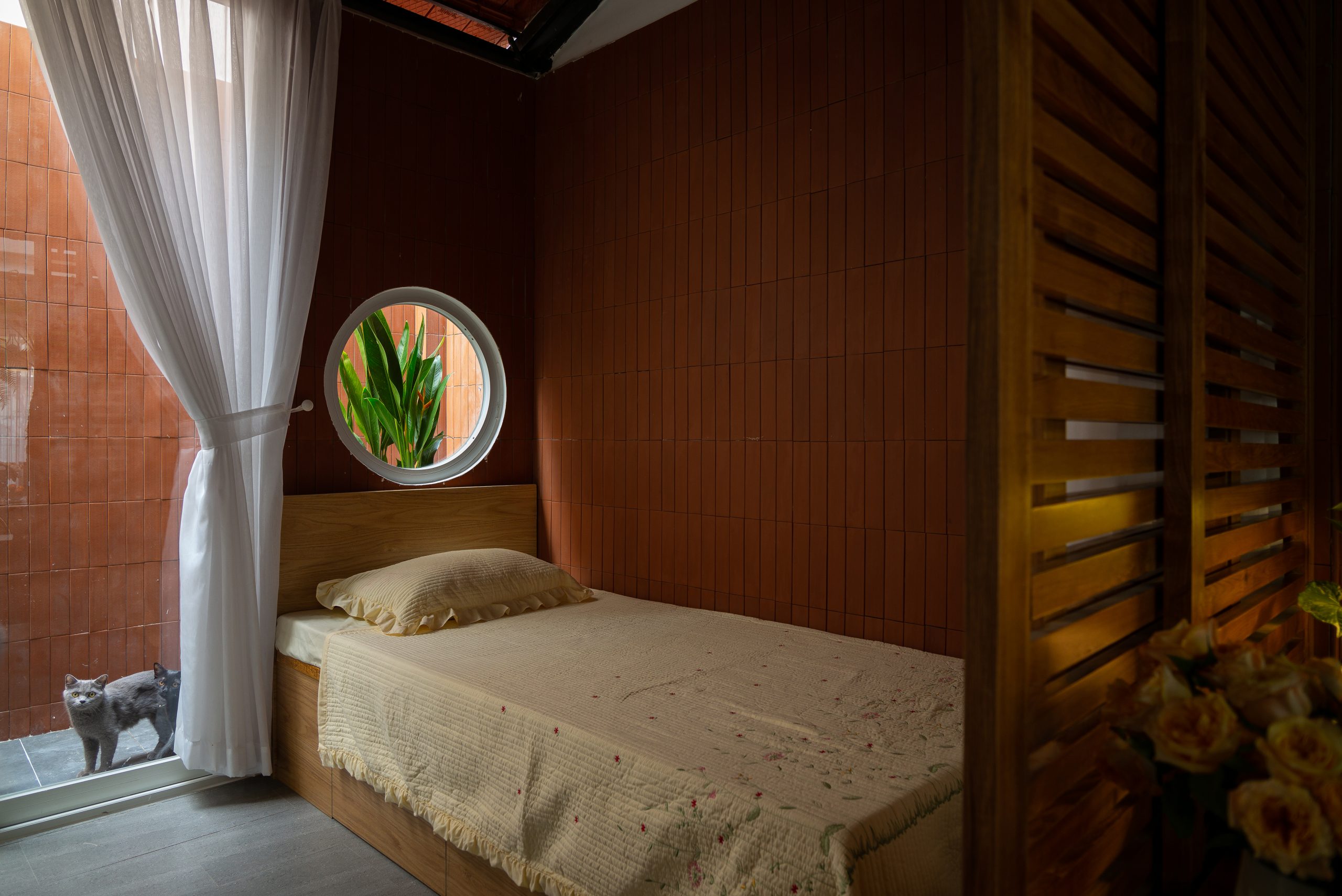
Walk through the metal fence gate, and you discover a small terrace bringing in natural light and fresh air into the family living room with a kitchen and dining room nearby.
Grandma’s bedroom is tucked away at the rear of the house plan, separated from the sitting room up front by a small interior green space illuminated by a rooftop skylight. By design, it’s an added feature that solves the problem of stale air and stuffy room once and for all.


Its small size notwithstanding, the interior green space exudes the simplicity and charm considered typical of the Vietnamese countryside. It looks neat and is well cared for. Plus, weather-beaten wood and vintage earthen roof tiles provide a gimmick intended to attract attention.
From here, a set of stairs lead to the second floor holding the principal bedroom up front, separated from two bedrooms for kids by the void of space above the tiny center courtyard.






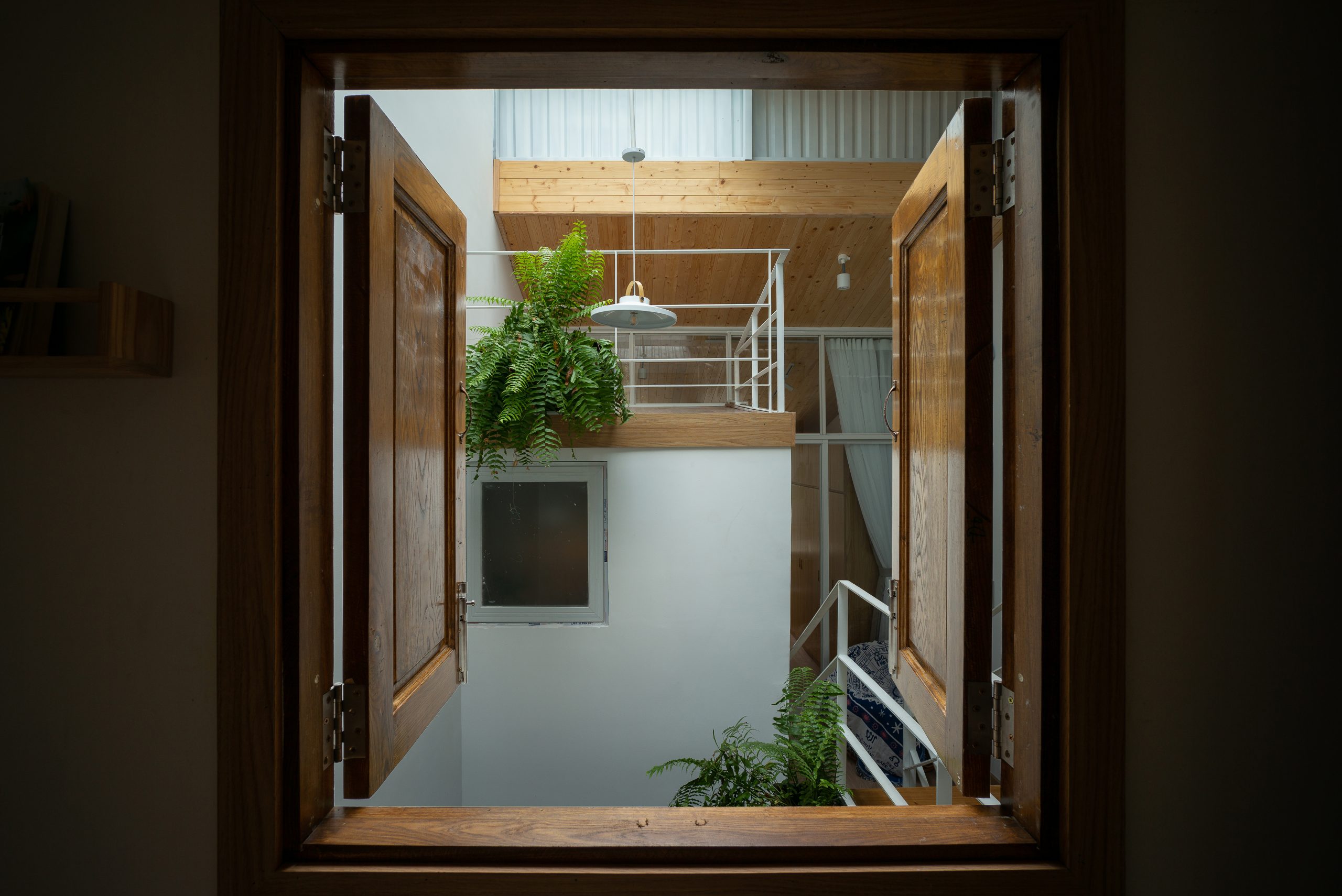

In closing, it’s the story of a little house made comfortable, bright and airy by well-thought-out design. The center courtyard, for lack of a better word, provides a communal space shared by all members of the family, the result of a renovation done right that makes a small home a happy home.

Architect: THIA Architecture
Lead designer: Arc Huynh Xuan Thi
You may also like…
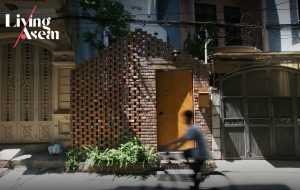 Maison T: A Tiny Home Perfectly in Tune with a Vibrant City Ambience
Maison T: A Tiny Home Perfectly in Tune with a Vibrant City Ambience
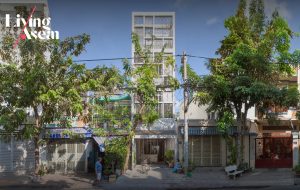 Tan Phu House: From a Stuffy, Narrow Shophouse to a Multi-Floor Home with Rooftop Garden
Tan Phu House: From a Stuffy, Narrow Shophouse to a Multi-Floor Home with Rooftop Garden

