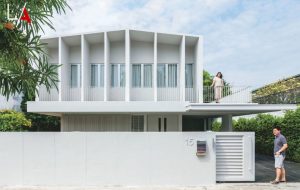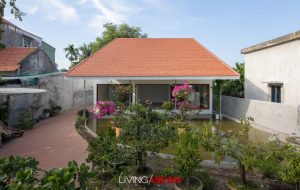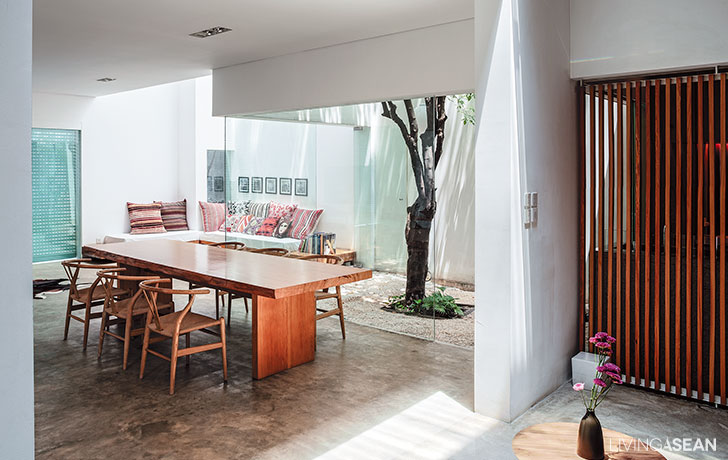/ Ho Chi Minh City, Vietnam /
/ Story: Skiixy / English version: Bob Pitakwong /
/ Photographs: Soopakorn Srisakul /
Located in a suburb of Ho Chi Minh City, this minimalist-style house has plenty of ample space for a family. It’s the brainchild of A21 Studio, a homegrown architectural firm renowned for its creative designs in residential, public, hospitality and cultural categories.

From a design perspective, the suburban residence codenamed “M11 House” boasts the simplicity of clean lines typical of a modern home, with many natural elements beautifully integrated into the plan.
The uncluttered ground-floor interior appears light and airy, thanks to glass partition walls that make a small space feel big. Nearby, a center courtyard offering an oasis of calm can be seen in full view from anywhere in the home. A work of outstanding design is the innermost section of the house that’s spacious and cozy, thoughtfully devised to promote soothing relaxation.


Double-height space design offers many benefits. Among others, it creates a connected home by providing visual continuity between the first and the second floor, not to mention there is flexibility in design, too.
Here, the kid’s study room and sitting room on the second floor can be connected or separated as needed. The third floor is a different story. It contains a home gym with a bathtub, and room offering seclusion for a good rest after a long day at work.


Worthy of attention is the clean-cut edges between indoors and outdoors. The interior in general is an interesting amalgam of the bright shiny concrete floor, glass room dividers, and solid walls painted a cool-toned white, while streamlined furniture makes for comfortable living in a Minimalist style.


Overall, well-thought-out design ensures there’s the least disruption of airflow making it possible to do without air conditioning. That translates into big savings on electricity and other energy-related expenses.


In the fewest possible words, it’s a well-made home tailored to answer the homeowner’s specific needs, one that bespeaks his passion for minimalist design and environmental awareness. At the end of the day, a good life can only be built with good relationships between man and nature.


Architect: A21 Studio
You may also like…

A Minimalist Home in Bangkok Oozing with Charm

A House in Quang Yen: Massive Roof Design Celebrates Vietnam’s Climate and Culture

