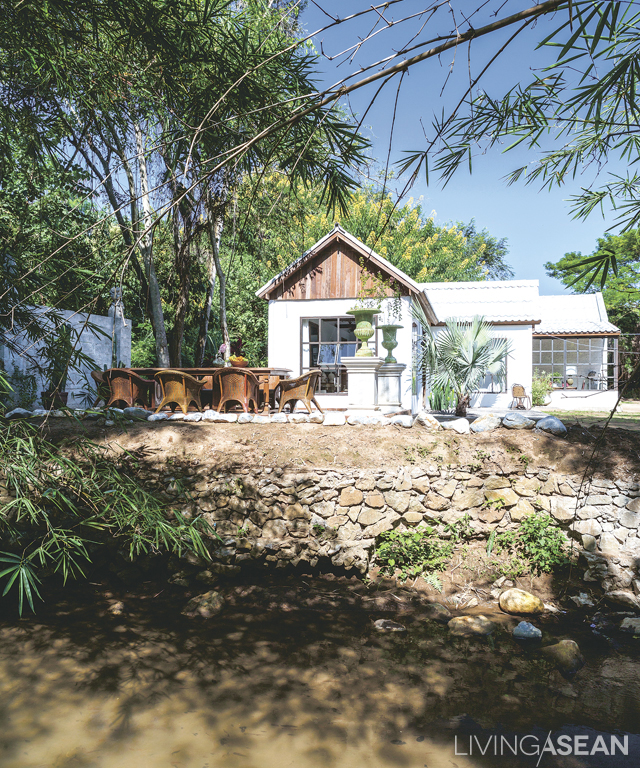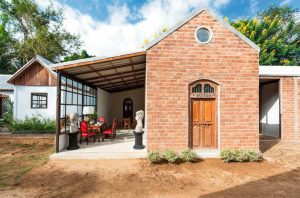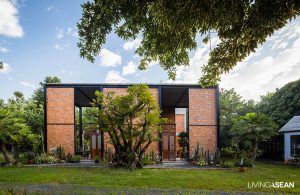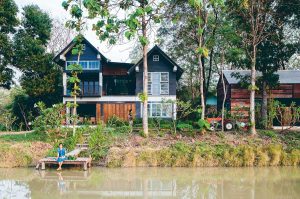/ Bangkok, Thailand /
/ Story: Ajchara Jeen / English version: Bob Pitakwong /
/ Photographs: Sitthisak Namkham /
You don’t have to live in the middle of a forest to bring the outdoors inside. This beautiful house belongs to Bhalangtham Klomthongsuk, a well-known drama series organizer and television personality. The single-level urban residence takes up most of the 200-square-wah land space with modern living amenities and a private retreat amidst nature. The peaceful natural setting fits the lifestyle of the homeowner whose name translates as the power of dharma.
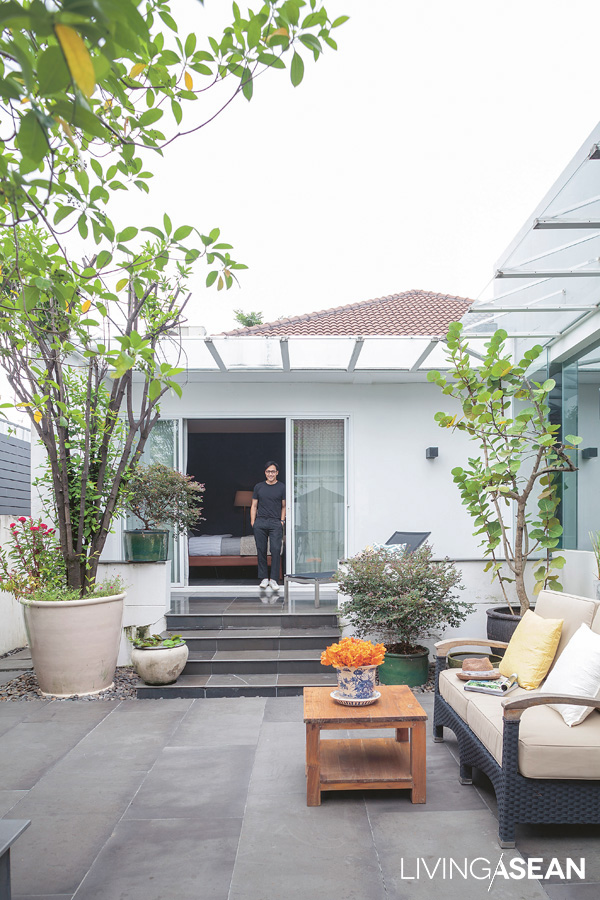
Showing us around the home, Bhalangtham said: “On first seeing, I liked the way it differed from the style typical of modern-day housing developments where everything looked very similar. Besides, I’ve always preferred a single-level floor plan.
“Initially, I didn’t plan on doing any remodeling for five years, kind of waiting for my son to grow big enough to have his own room. But, I didn’t want my elderly Mom to climb up and down the stairs any more.
“So, here we are! This house offers many advantages. It’s fully functional for an old home. There wasn’t much damage to repair to begin with, except a few updates here and there to make home life easier. That was pretty much it.”
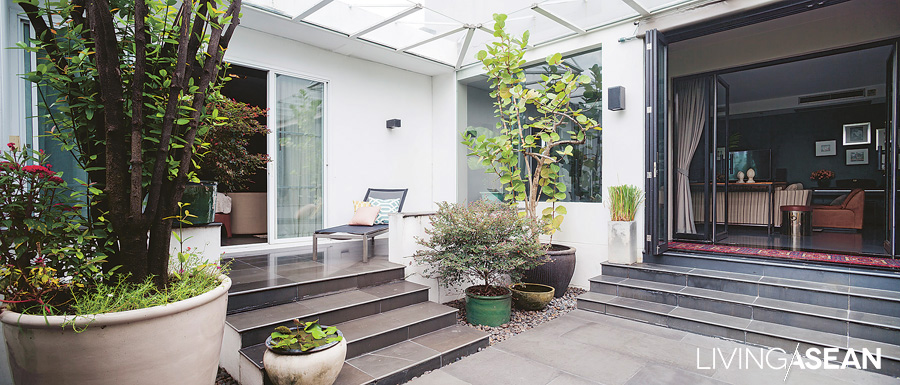
From the main entrance, a hallway provides access to the left and right wings of the house. The right wing contains a kitchen and dining room, while the left has a bedroom with private bath that has since been renovated as a multi-use space.
The clearly noticeable part of the home is a small courtyard garden at the center of the house plan where Bhalangtham’s bedroom is located. The open space offers a refreshing environment in the middle of lush foliage. There’s an outdoor sitting area with a private garden view.
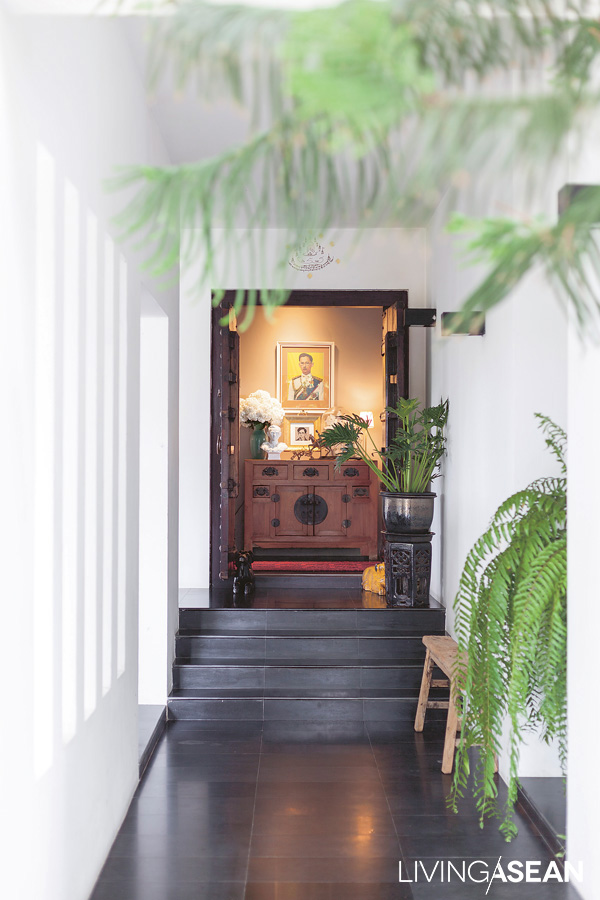
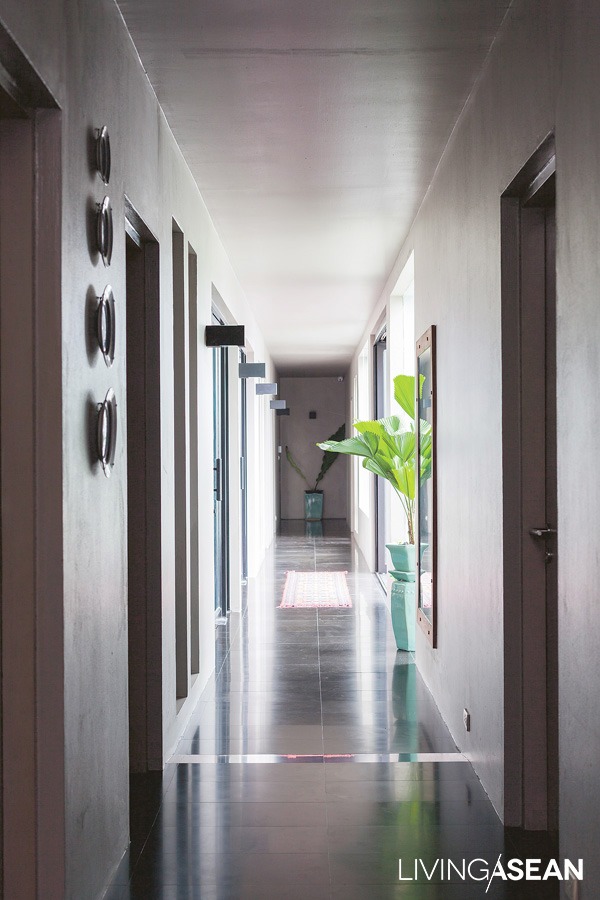
The furnishing and decoration are left in the good hands of interior designer and close friend Suranart Lerdkunakorn. Knowing the homeowner’s taste, Suranart creates a mix-and-match interior combining chic vintage ornamentation with newer furniture and decorations from different eras and styles.
On the whole, home décor and accents give a hint of Eastern culture that makes the interior warm and welcoming. Strong, deep colors make the interior room visually interesting.
Commenting on furnishing and decoration, Suranart said: “Bhalangtham likes the metallic duck-head green and navy blue; hence much of the interior is pained dark shades of color. Together, they bring renewal and nature to the indoor living spaces.
“As for furniture, a chinoiserie dining table that’s a gift from the previous homeowner comes in handy to reduce the stiffness of modern home design. Elsewhere, vintage décor ideas imported from Bhalantham’s old house complement a look that’s stylish and relaxing.”
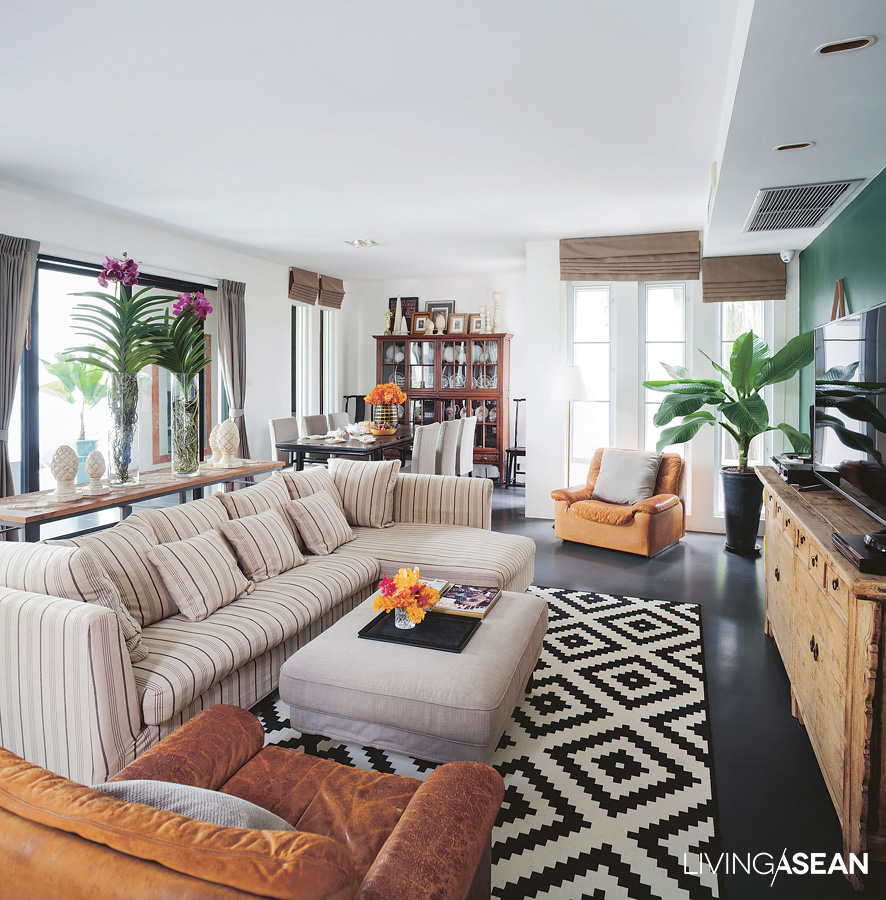
The duck-head green of the wall and the cream and beige of living room furniture provide an agreeable contrast. Green leaves freshen the atmosphere and make the room feel warmer and more inviting. The living room is part of the functional wing that’s designed to serve multiple purposes.
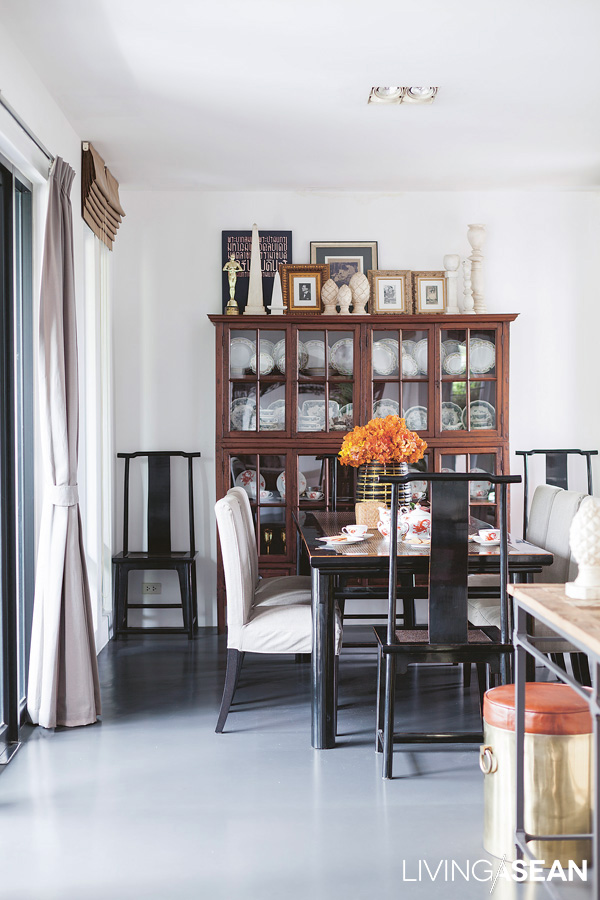
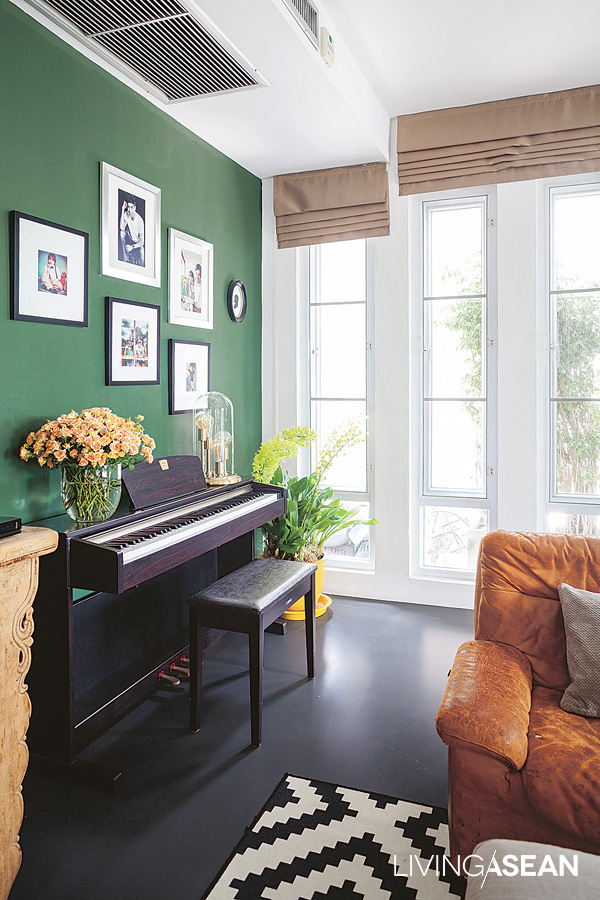
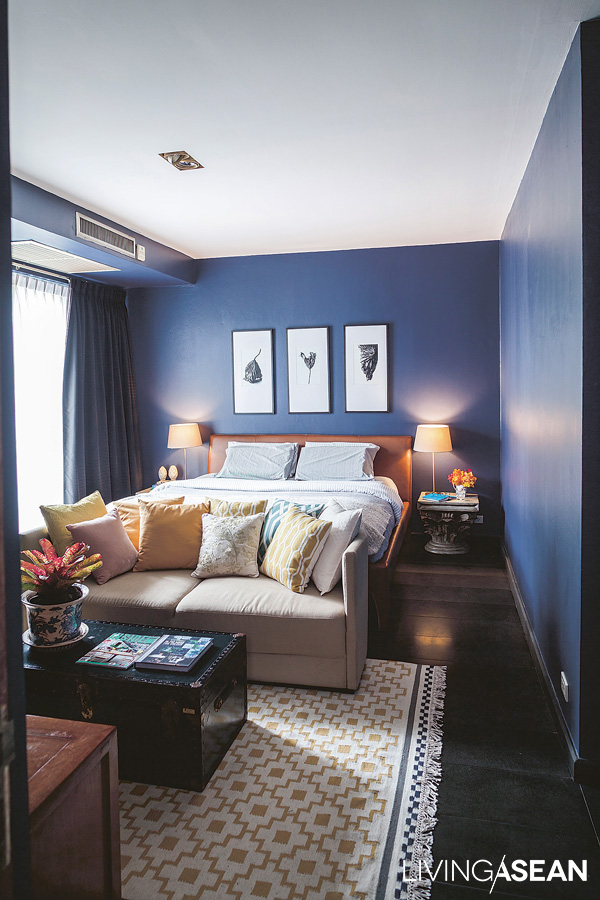
A perfect amalgam of chinoiserie, vintage, modern, and classic styles is a distinctive feature that gives the house meaning and character. Combine that with a courtyard filled with the lush foliage of container gardens, and the benefits are amazing. Despite its small size, the patch of greenery serves as the lungs of the house, a condition ensuring that every day is a breath of fresh air.
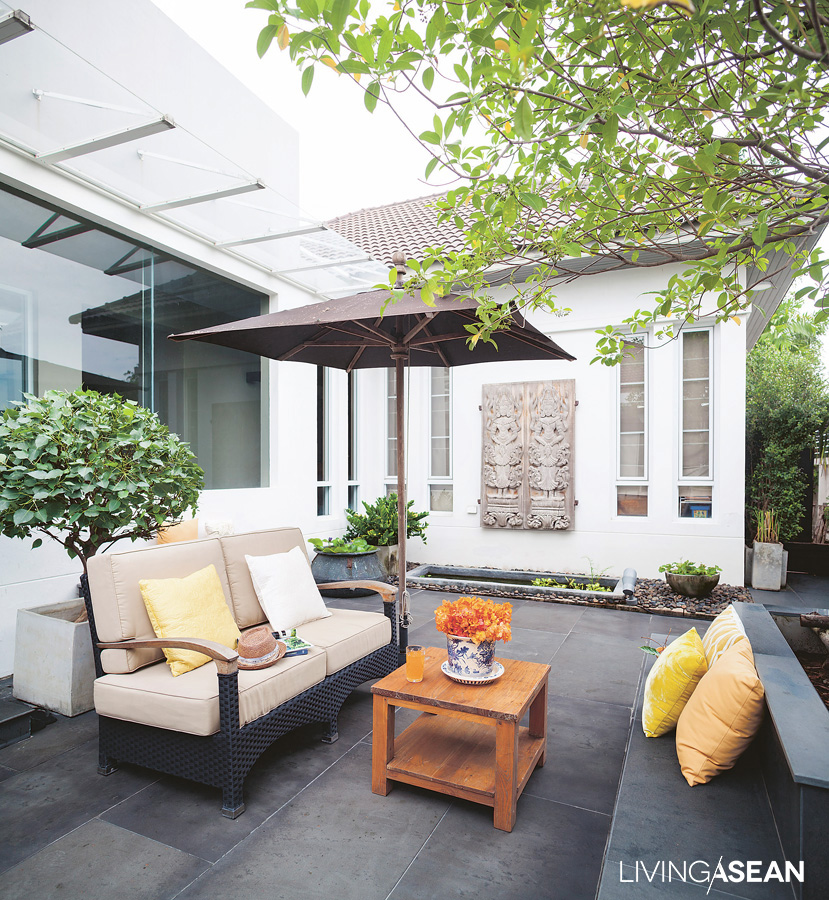
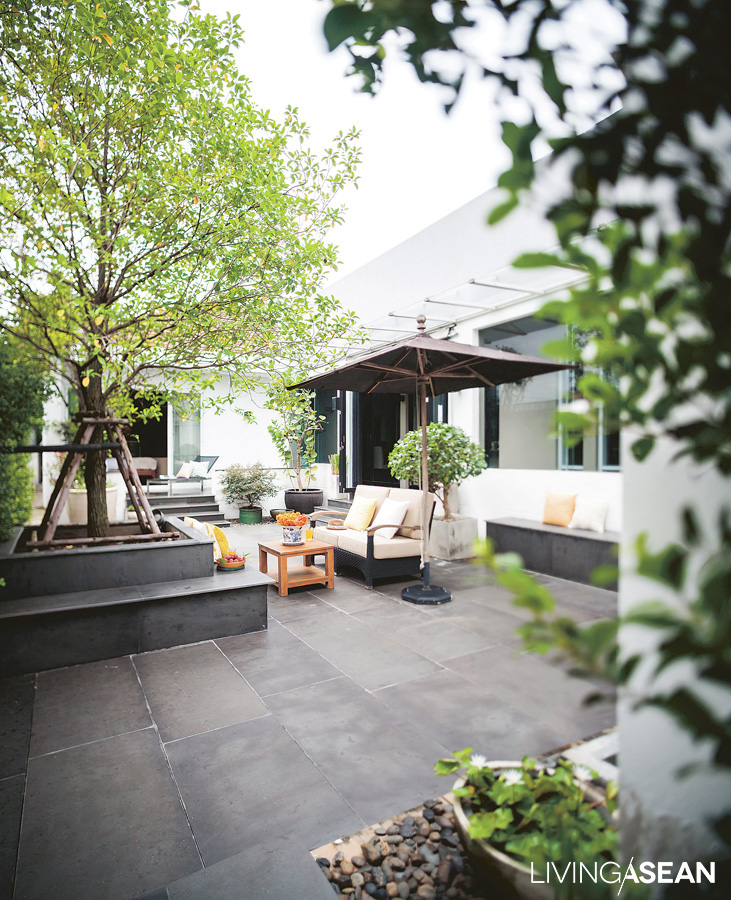
Owners: Bhalangtham Klomthongsuk
Interior Designer: Suranart Lerdkunakorn
Visit the original Thai version…
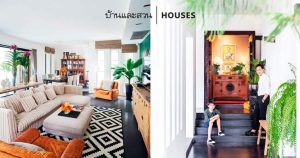 บ้านโมเดิร์น แต่แตกต่าง
บ้านโมเดิร์น แต่แตกต่าง
You may also like…
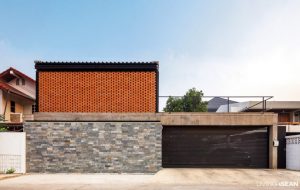
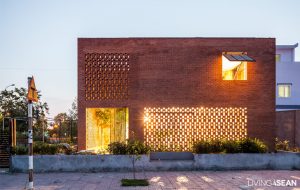

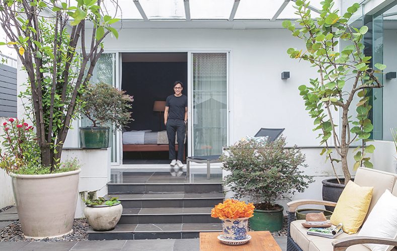
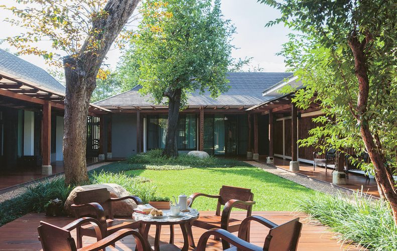
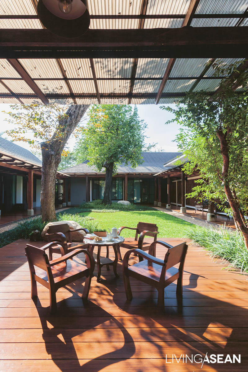
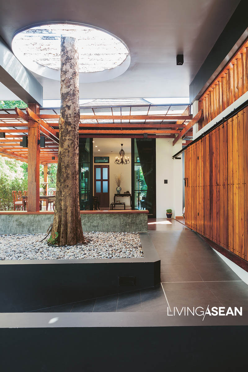
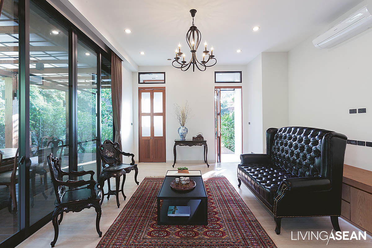
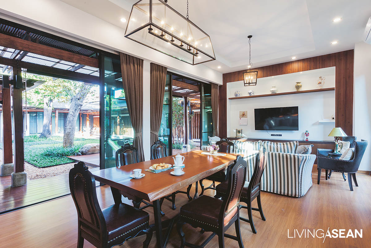
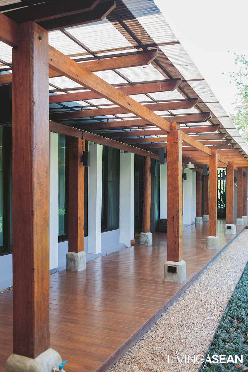
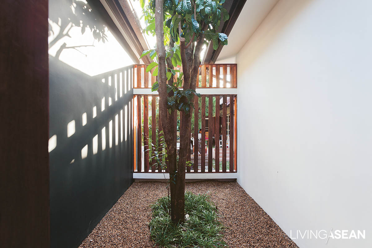
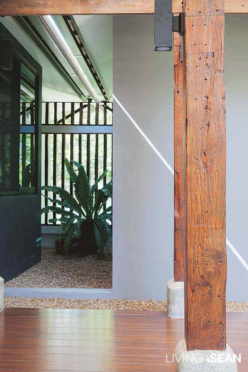
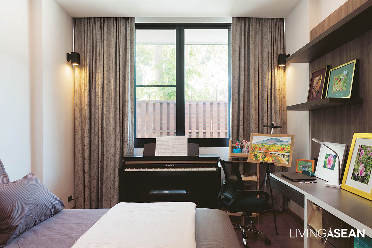
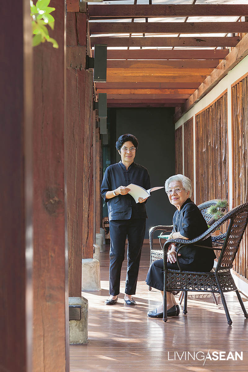
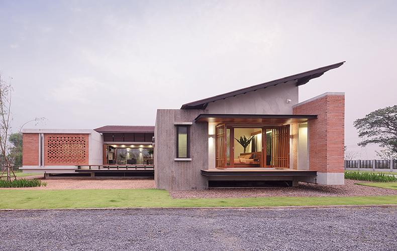
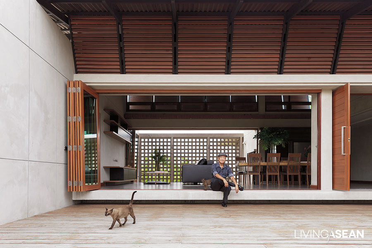
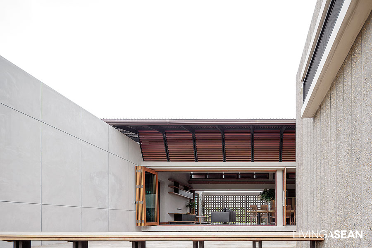
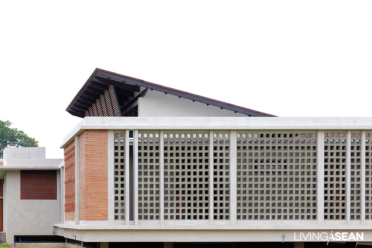
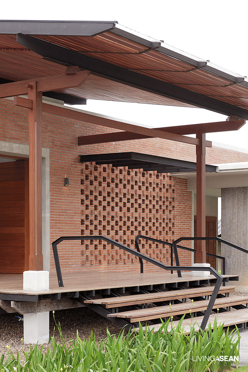
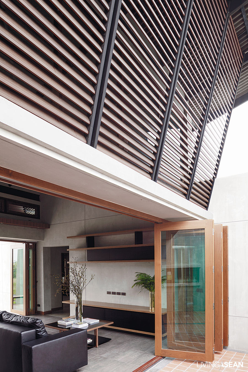
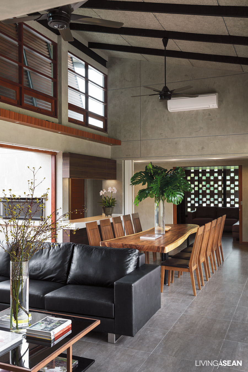
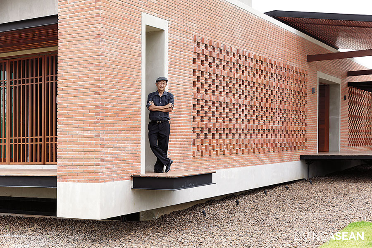
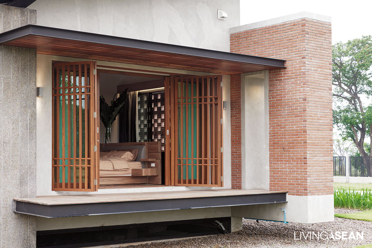
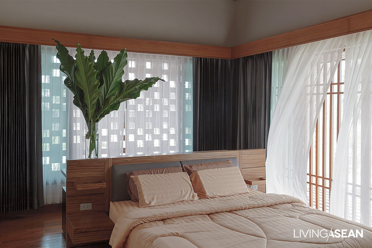
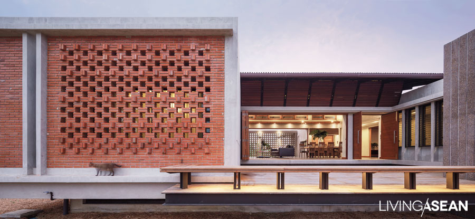
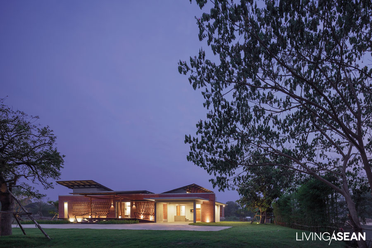
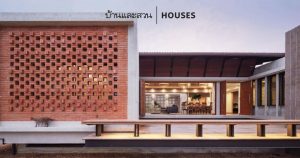
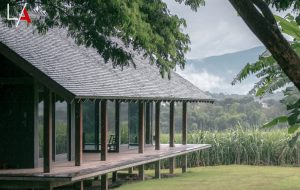
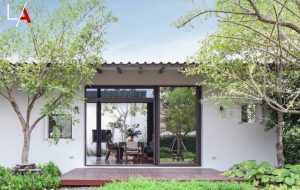
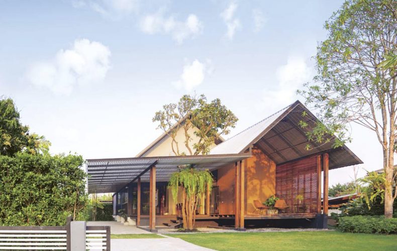
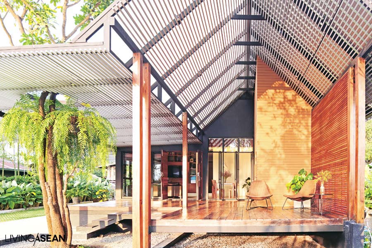
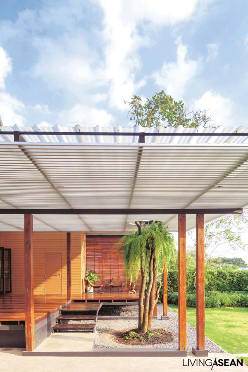
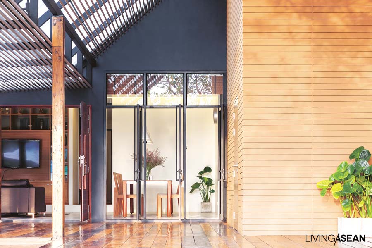
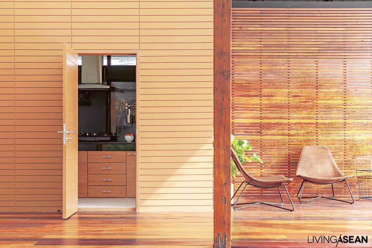
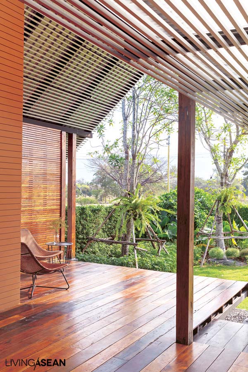
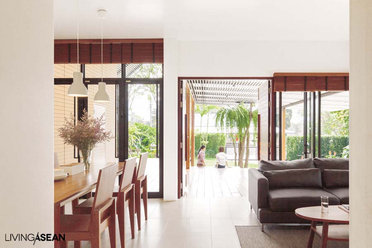
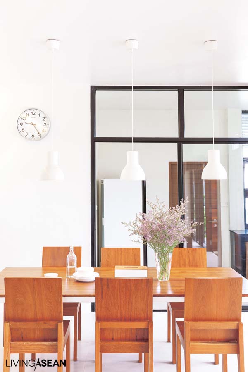
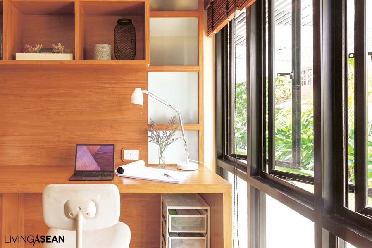

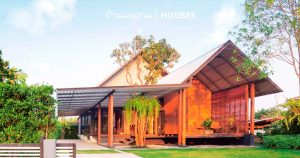
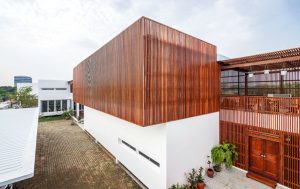 Modern House with a Thai Flavor
Modern House with a Thai Flavor

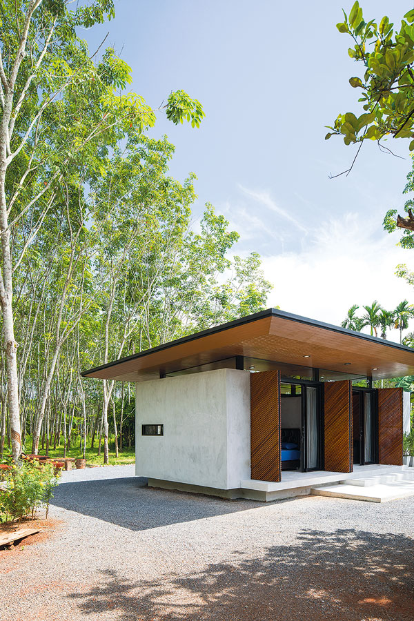
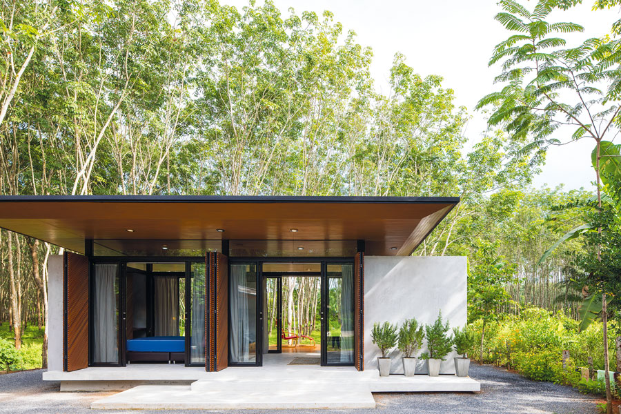
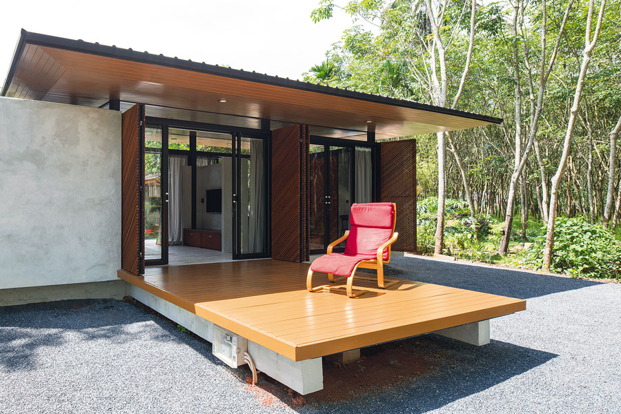
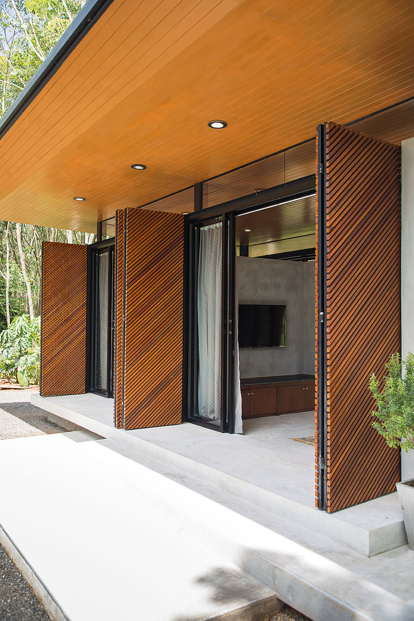
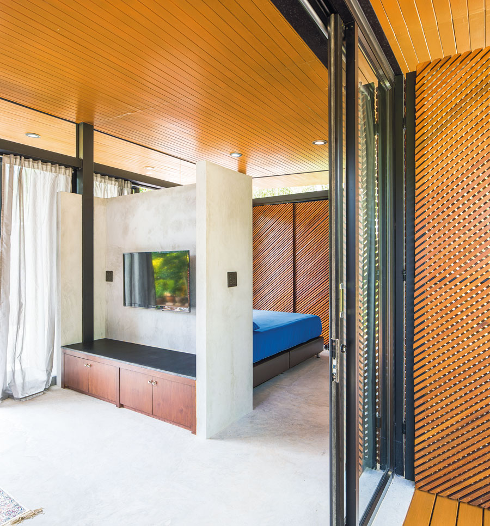
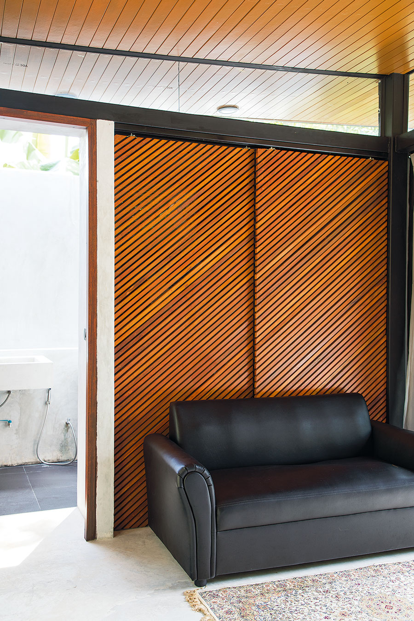
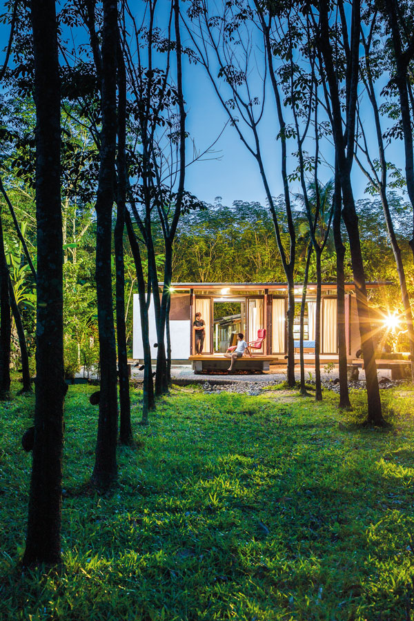


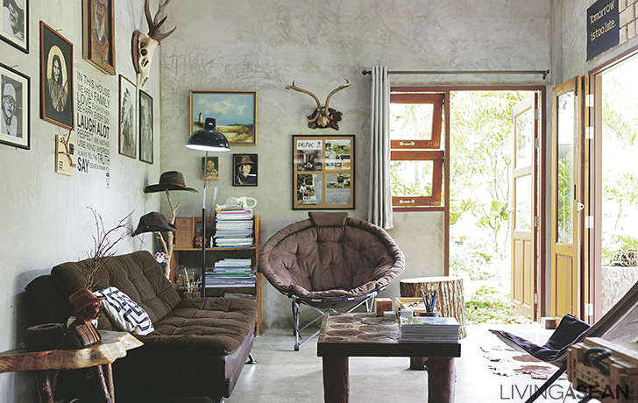
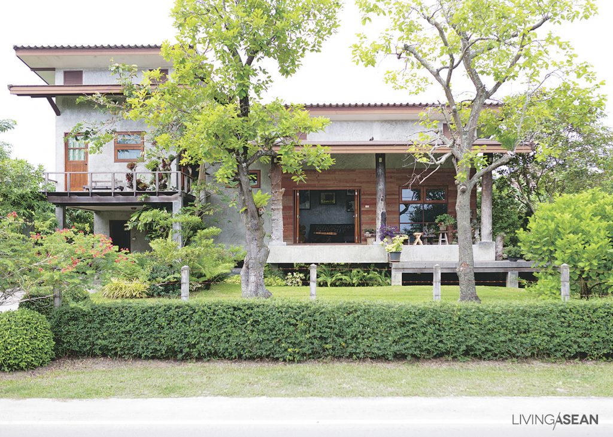
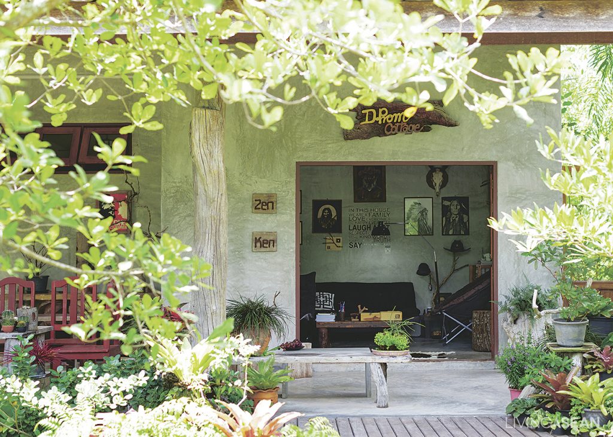
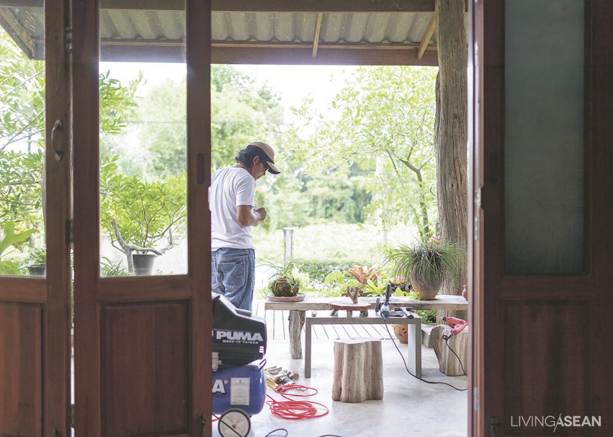
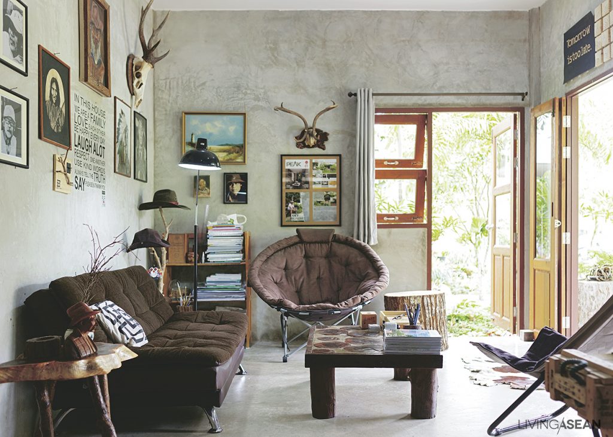
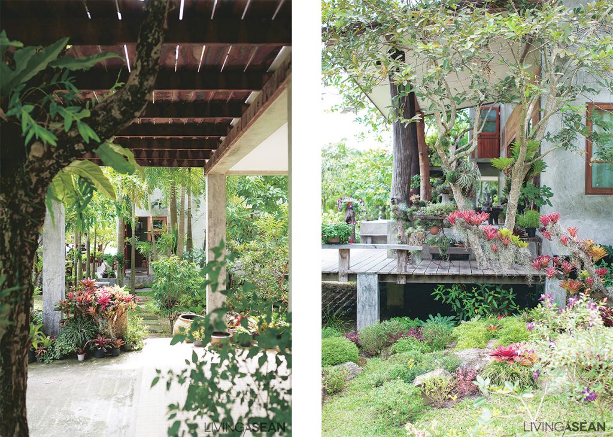
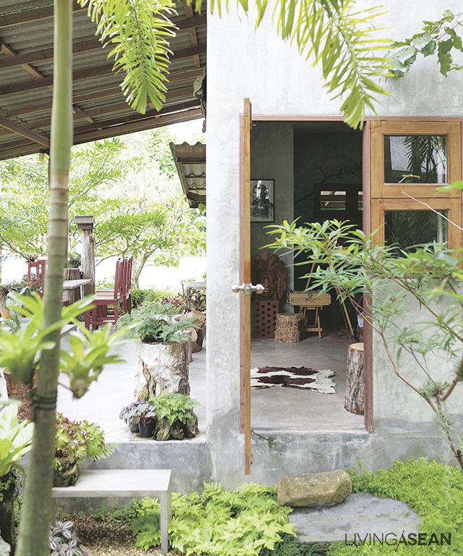
![[Left] Awning windows provide better protection form the elements and create a natural ventilation effect. [Right] Big rocks placed one on top of the other make a set of steps that connects the porch to the side yard.](https://livingasean.com/wp-content/uploads/2016/12/006-6-1024x730.jpg)
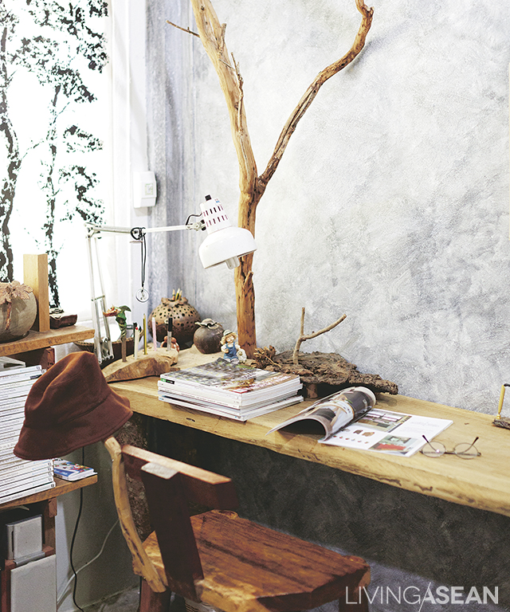
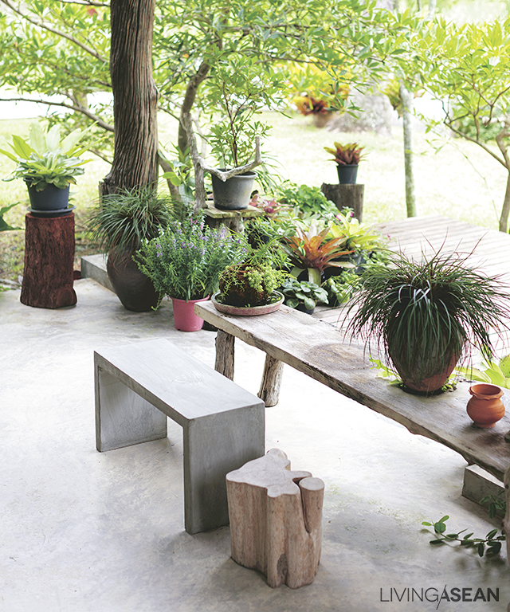
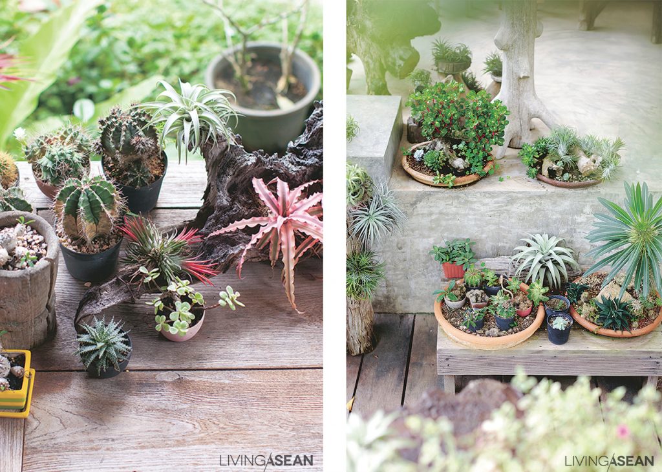
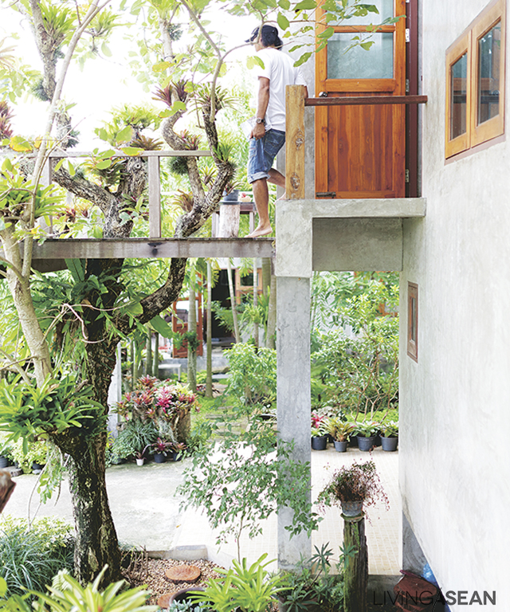
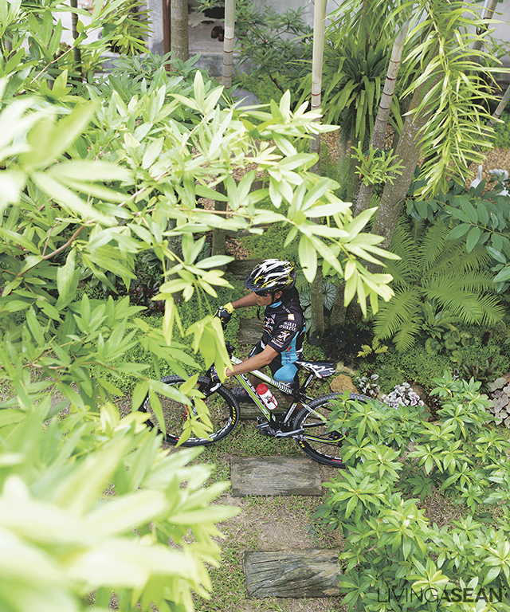
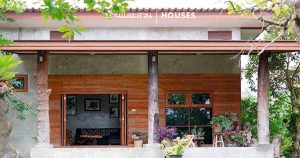
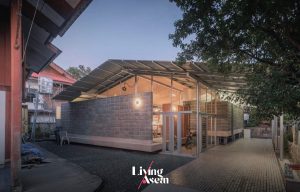
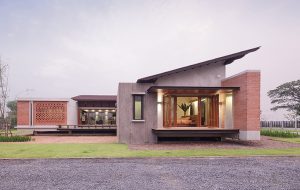



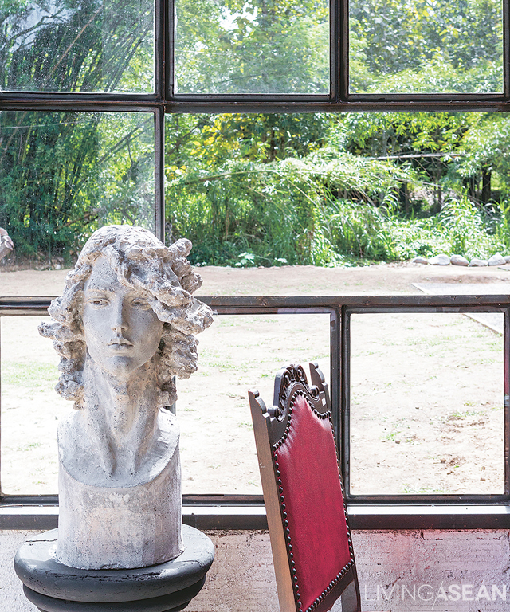

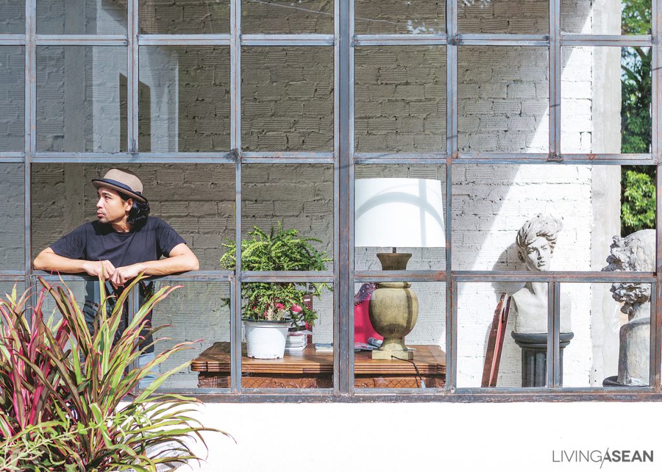
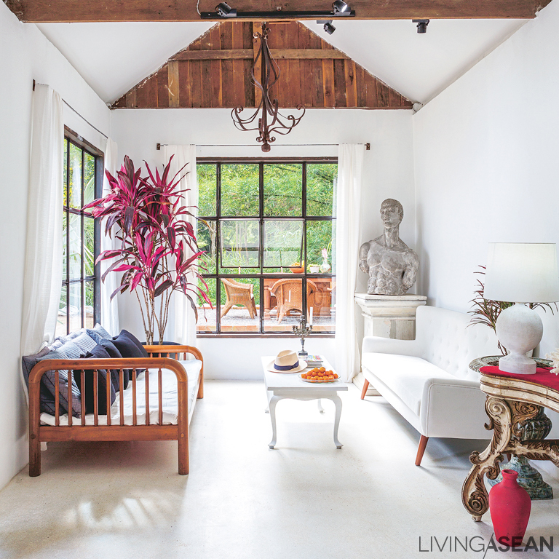
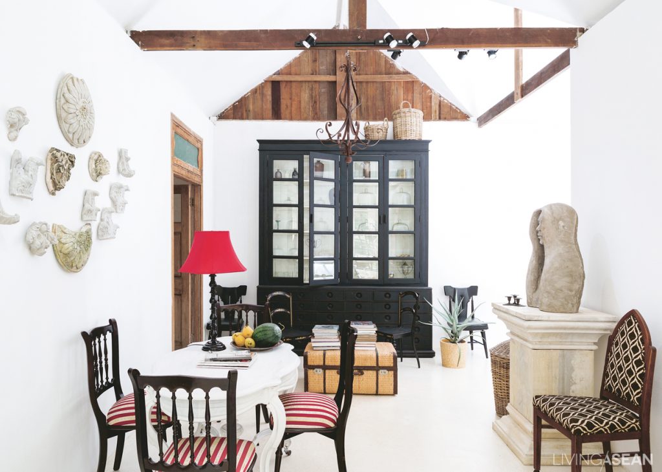
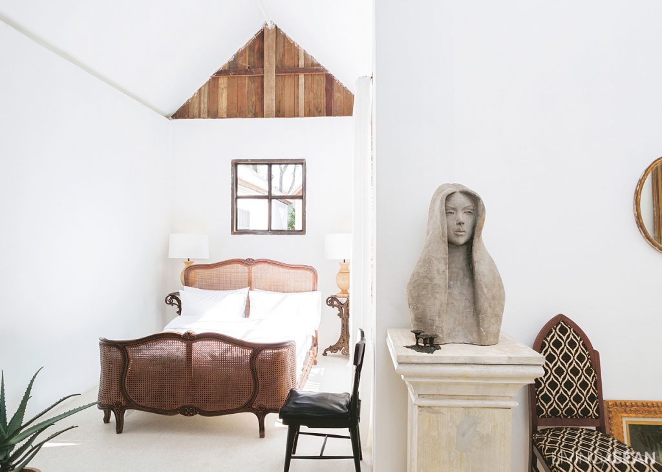
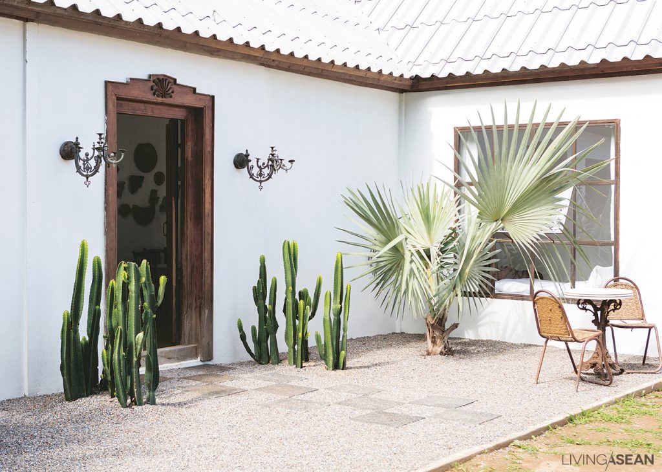
![[Left] The guest bedroom boasts the beauty of antique French furniture. / [Right] A sundeck with rattan furniture is designed for relaxation at the water’s edge. It is set on a pea gravel patio with retaining walls crafted of brickwork.](https://livingasean.com/wp-content/uploads/2016/11/010-3-1024x730.jpg)

